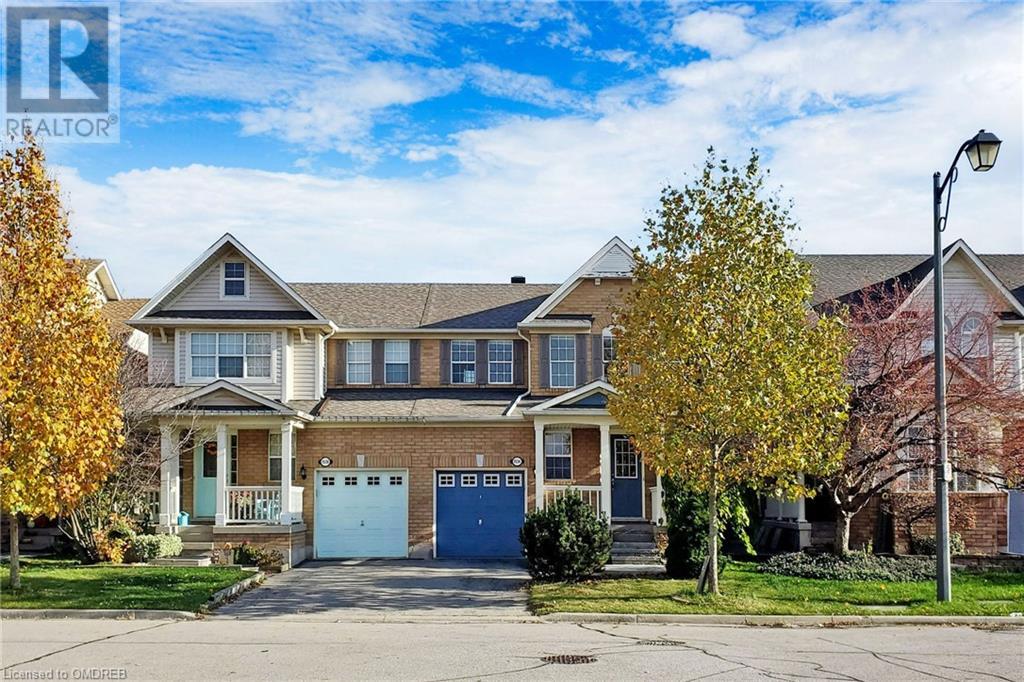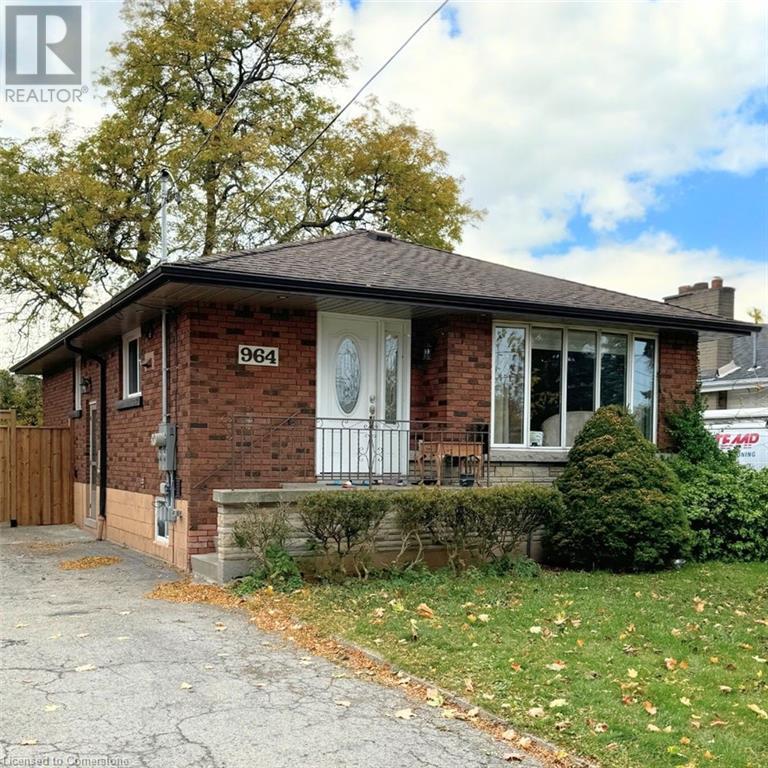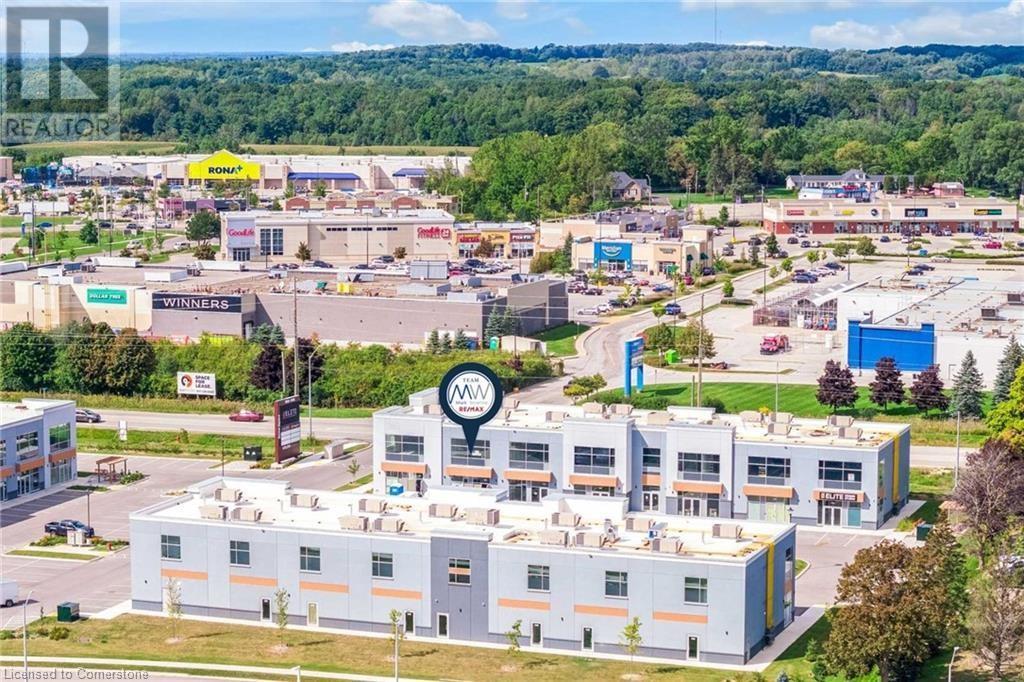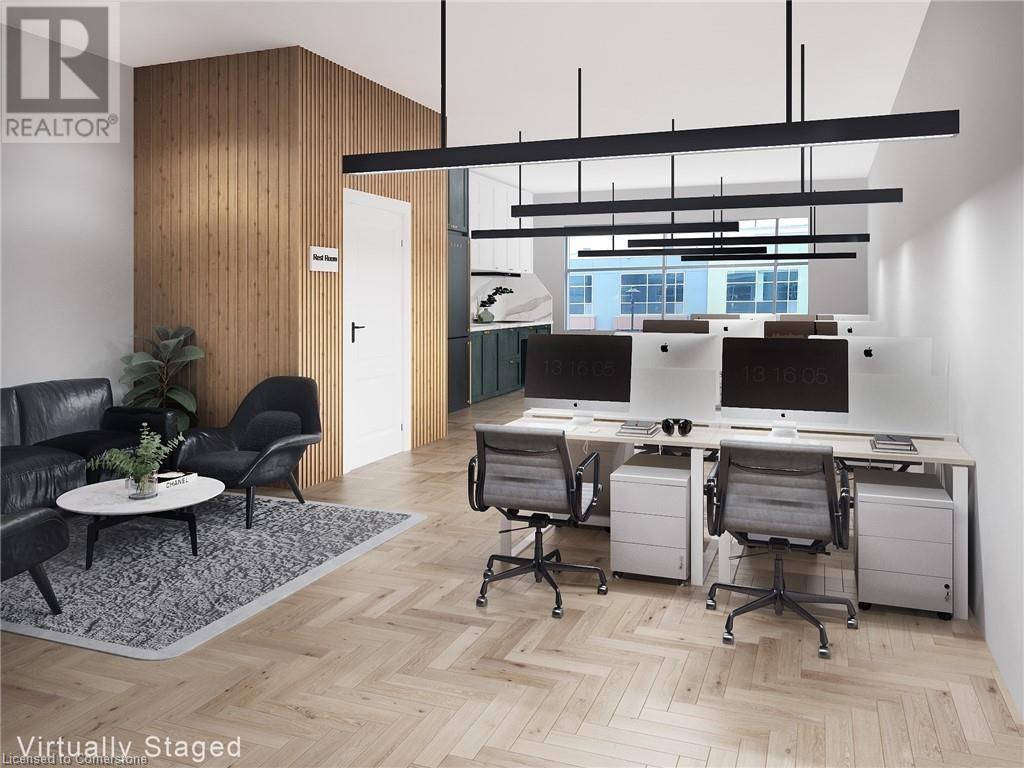2147 Berwick Drive
Burlington, Ontario
The GEM of Millcroft. Nestled in the golf course community of Millcroft, this meticulously maintained residence combines luxury living with ultimate convenience and stunning views. This magnificent lot is approx. 1/3 of an acre with a 90' frontage able to accommodate a triple car garage and driveway for 9-12 vehicles. Beautiful stone steps and a grand entryway lead to the front door. Solid front doors open to a grand foyer showcasing engineered hardwood floors throughout. A spacious living room on the left light-filled, great for relaxation. Main floor dinning room perfect for dinner parties or special occasions. A grand island grabs your attention in the kitchen equipped with premium GE Monogram appliances, stunning stone countertops, custom cabinetry, and ample prep space perfect for entertaining or culinary creativity. A spacious rec room for entertainment with a cozy gas fireplace also on this floor, ideal for movie nights or cozy relaxation. Past the powder room and down the hall lies an office with outside access to a covered porch. Up the staircase the second floor greets you with an open space. The primary bedroom is a tranquil retreat with a gorgeous fireplace, or maybe you would rather sit outside on the covered porch, ensuite featuring separate tub, walk-in shower, double sinks, and high-end finishes. A massive walk-in closet with custom built-ins to store your wardrobe in style is also part of this space. 3 other bedrooms on this floor. 2 share a Jack and Jill bathroom. The 3rd has its own. Lwr lvl in-law suite, complete with full kitchen, ideal for guests or multi-generational living, family room with electric fireplace. A spacious bedroom offering privacy with a large dressing room & washer/dryer. 3-Piece Bathroom, outside an in-ground concrete saltwater pool, cabana with TV & gas fireplace. Golf Course views from your private backyard. Great schools close to HWYs, restaurants, parks, and many other amenities. (id:59646)
67 Garrow Drive
Hamilton, Ontario
Fantastic west mountain location, this 3 bedroom raised bungalow is awaiting your finishing touches. Perfect set up for 2 family home with separate entrances. Main floor offers 3 bedrooms, 1 bathroom, & plenty of living space with original hardwood floors. Basement offers large rec room, den (additional bedroom), 3 piece bathroom, & crawl space storage. Situated on a large corner lot with carport for protected parking. Easy access to the Linc. (id:59646)
5 Lower Canada Drive
Niagara-On-The-Lake, Ontario
APPROX 2879 TOTAL FINISHED SQ FT! 2+1 Bedrm & 3 bath - the 3rd bedrm has been changed into a large custom closet but can be changed back. Extensive renovations & updates on both mechanical & aesthetics including 2 unique custom doors, each costing several thousand dollars. This captivating 2-Storey traditional home nestled in the historic embrace of Old Garrison Village Niagara-on-the-Lake. Mins to downtown area known for boutiques, fine dining, wineries & entertainment. As you enter the home you will notice the uniquely designed front sunrm. As you enter through the foyer you will notice the seamlessly designed, highly functional floor plan. Open concept, spacious living rm, dining rm & kitchen boasting quartz countertops & large island perfect for entertaining. Main floor laundry rm w ample storage & easy access to the garage. Spacious family rm that boasts a gas fireplace & sliding glass doors leading to the backyard. The backyard is complete w a beautiful deck & pergola, flagstone patio, meticulously designed, no maintenance courtyard! (Turf bordered by pebble stone). 2 sheds, one used as an outdoor workshop with ample storage. The 2nd floor includes 3 spacious bedrms (potential to convert the third, currently used as a walk-in closet, back to a bedrm) Ensuite bath w his and hers sinks. The space is the epitome of comfort and luxury. The lower level has an abundance of extra space, 3-pc bath and a second lower level. Don’t miss the opportunity to own this gorgeous home! (id:59646)
1117 Richmond Street
London, Ontario
Steps to Western University Main Gates! *****5 Star Location***** 5 Houses south of Richmond Main Gates! Are a parent of a UWO student or investor? Take note of this solid, charming 2.5 Storey Character home offering 6 Beds (+1 additional bed in basement - currently unfinished). Separate Entrance at back to both Main Floor & Basement! Parking for 4! Updated, inviting with great function and flow: Main floor offering a 9 ft+ Ceilings, spacious Foyer, Living Room with stunning fireplace & mantel, feature windows, spacious Dining Room for large table, bright white eat-in Kitchen with built-in pantry — fabulous for the Student Life & Experience! 2nd Floor has 3 Beds, 1 Full Bath, and 2 Beds on 3rd Floor. Basement has 1 Full Bath, 1 Bed plus another, (currently unfinished), that could serve as a 7th Bed. Convenient Main Floor Laundry. Separate Garage (needs minor roof repair), perfect for bikes, E-bikes etc. 2 Fridges, New Washer & Dryer. This home is clean, functional, well maintained - Peace of Mind! Invest today and avoid competing on sky-rocketing student rental housing! An Ideal house and location for students to call home, be on time for class and get a successful start! Existing Tenants stay until April 30, 2025 with rents of $ 850 / month each + utilities. Furnace (2019), New Shingles (2018), Owned Hot Water Heater. Close to Shops, Restaurants, Medical, Hospital, Banks - and UWO at your doorstep! (id:59646)
66 Homestead Way
Thorold, Ontario
Beautifully updated 2020 Freehold Townhome boasting 1774 sq ft above ground. Upon entering you will be greeted with 9' ceilings updated flooring and a bright open concept design flowing into the kitchen. Granite Countertops and modern finishes. Spacious living room with backyard access. Upstairs leads you to 3 large bedrooms including primary bedroom with 4-pc En-suite and spacious walk in closet. Accompanied by another 4-pc bathroom and convenient laundry room with sink. Single car garage equipped with remote door opener. Keyless entry and smart thermostat. Located in the spectacular Rolling Meadows subdivision with its quiet, family friendly location, close to great schools, shops and has amazing highway access for commuters. The perfect blend of modern comfort and convenience with its attractive curb appeal. Just move in and enjoy! Extras: Water Softener, Tap water Filter system, basement bath rough-in, sump pump, central vac rough-in. Tarion Warranty still applicable. (id:59646)
1534 Evans Terrace
Milton, Ontario
Nestled in the sought-after Hawthorne Village, this bright and inviting semi-detached home boasts nearly 2,000 sq.ft of living space. The main floor features hardwood and ceramic flooring throughout a beautifully designed open-concept layout. The expansive family, dining, and kitchen areas seamlessly flow into a generously sized backyard, perfect for family gatherings and outdoor relaxation. Upstairs, discover three spacious bedrooms and two full bathrooms. The master bedroom has a walk-in closet and ensuite bathroom offering both comfort and style, An additional half bath on the main floor provides added convenience. The large, finished basement offers endless possibilities, whether as a recreation room, home gym, or extra family space. This home's prime location puts you within close proximity to top-rated schools, lush parks, major highways, and fantastic shopping options-everything a growing family needs! (id:59646)
26 Bay Cedar Lane Lane
Breslau, Ontario
Welcome to 26 Bay cedar Lane! This stunning 2-storey detached home is the definition of modern luxury living. Upon entry you will be greeted by the large foyer with grand ceiling height, modern tile floors and a beautiful staircase. Next, you will find the impressive living room, with carpet free main floor . The living room opens into the modern and upgraded kitchen, which features granite countertop, high end appliances, stainless steel sink , water filter system, and a custom-built pantry offering storage and functionality. The kitchen is open to the dining room making entertaining and family dinners a breeze! This fully open concept floorplan provides modern comfort and function. The oversize sliding glass doors lead out to the big fenced backyard. A 2-piece powder room finishes off this main floor. Upstairs you will find the gorgeous primary bedroom featuring two walk-in closets. The massive primary ensuite features his and hers sinks, an oversize vanity and a large walk-in shower . Down the hall you'll find two more generous size bedrooms as well as a 4-piece modern washroom with skylight. (id:59646)
125 Limeridge Road W Unit# 20
Hamilton, Ontario
Fully renovated from top-to-bottom! This two-storey townhouse is located in a prime West Hamilton Mountain location and offers 1,115 square feet (above grade/MPAC) of thoughtfully designed interior space. Step into a bright and airy main floor featuring a newly updated kitchen with quartz countertops, a stylish backsplash, and stainless steel appliances. The kitchen flows into an inviting dining area. The expansive family room provides a seamless flow. Patio doors off of the family room lead you to a fully fenced backyard. A 2-piece bathroom with all new fixtures completes the main level. Make your way to the second floor where you will find three generously sized bedrooms and a fully updated 4-piece bathroom. The newly finished basement adds even more living space, with a versatile bonus room that can be adapted to your needs, whether it’s a home office, gym, or additional family room. The basement also features a 3-piece bathroom with walk-in shower and convenient laundry facilities. Exclusive carport parking for one vehicle adds extra convenience. Situated in a prime location, this townhouse is close to schools, shopping, parks, and major highways, making it a perfect choice for comfortable and convenient family living. Don’t miss your opportunity to own this turn- key home! Schedule a viewing today. (id:59646)
21 Janet Street
Port Colborne, Ontario
Welcome to 21 Janet Street, nestled in the picturesque city of Port Colborne. This charming all-brick and stone bungalow sits on an extra-large lot, featuring three bedrooms and two well-appointed bathrooms. The lower level offers fantastic potential for an in-law suite or granny suite, providing versatile living options. Step inside to discover the inviting living room, adorned with newly installed hardwood floors (2024), elegant crown molding, and generous windows that flood the space with natural light, creating a warm and welcoming ambiance. The updated kitchen completed in 2022, is perfect for both cooking and entertaining, boasts stainless steel appliances, a sleek tile backsplash, and stylish shaker-style cabinetry. A convenient full-wall pantry unit, complete with a built-in microwave, ensures ample storage for all your culinary essentials. Direct access to the side of the home enhances the appeal, making indoor and outdoor gatherings a breeze. The main level also houses three comfortable bedrooms, including the primary suite, and a conveniently located four-piece bathroom. Venture to the lower level, where endless possibilities await. This space could easily serve as a self-sufficient in-law suite or unit, providing immediate rental income potential. Featuring a separate entrance with a walk-up to the side of the home, this lower level includes a fully functional kitchen, a three-piece bathroom, and a spacious family room centered around a charming bricked gas fireplace—ideal for cozy evenings. The bonus/billiards room can effortlessly transform into an additional bedroom, further expanding your living options. The expansive backyard is perfect for relaxation and recreation, and can be accessed directly from the garage or side entrances, making outdoor living convenient and enjoyable. This home is ideally located just minutes away from schools, restaurants, and shopping. Don't miss out on this unique opportunity to own a property brimming with potential! (id:59646)
15 Albright Road Unit# 507
Hamilton, Ontario
Welcome to the condos at Sir Wilfred Laurier! Perfect for that first time buyers, anyone looking to downsize, or a well priced investment property to add to your portfolio. This unit is fully renovated with an all white kitchen, black hardware, and quartz counters and a deep farm sink. The bathroom comes with a walk in tub and grab bars. Really well lit with pot lighting throughout and large windows. Finishing off the bit is oak look laminate durable flooring. Amenities include: inground pool, tennis courts, fitness centre, and a party room to entertain your family and friends. Great location as there are great schools and rec centres, shopping/ pharmacies/convenience stores. Perfect location for the commuter as the 403 / Linc access is minutes away along with public transit. Comes with one conveniently located parking spot in the first row of parking by the back door. Also includes one locker. This unit won't last long at this price! Book your showing today! (id:59646)
7711 Green Vista Gate Unit# 608
Niagara Falls, Ontario
Discover luxury living in this stunning 1-bedroom plus large open den condo, perfectly situated in a boutique building overlooking the beautiful Thundering Water Golf Course. With high-end upgrades throughout, this residence features floor-to-ceiling windows that fill the space with natural light and showcase picturesque views. Step outside onto your expansive 129 sq ft balcony, ideal for relaxing or entertaining. The contemporary kitchen is equipped with premium appliances and stylish finishes, while the versatile den can serve as a home office or guest area. Additional amenities include outdoor parking and a private locker for added convenience. Enjoy a vibrant community atmosphere while being just minutes from local shops, dining, and attractions. Don’t miss your chance to call this luxurious condo home! (id:59646)
964 Mohawk Road E Unit# Lower
Hamilton, Ontario
Located close to highway access, parks, trails, shops, Mohawk Sports Park and more, this beautifully renovated and bright LOWER unit features 2 bedrooms, 1 bathroom, in-suite laundry, carpet-free, pot lights, modern kitchen with new stainless steel appliances and 1 parking spot. Utilities NOT included. Don't miss out! Room size & sq. footage approximate. (id:59646)
830 Megson Terrace Unit# 119
Milton, Ontario
Perfect location for your next home! Spacious and accessible main floor unit right across from Milton District Hospital. This property features two bedrooms, and a balcony overlooking the escarpment views, ideal for enjoying evening coffee together. Shower installed in the main washroom for accessibility needs, so this unit can be home for a long time. You can easily walk to a variety of local and well-known lifestyle options for dining, shopping, and entertainment. The building harnesses solar and geothermal energy, making it a perfect blend of ecological sustainability, economic efficiency, and technological innovation. Amenities include a gym, a private party/amenity room with a kitchen, a yoga studio, and a spacious lobby. Additional features include designated underground parking and storage lockers, along with above-ground visitor parking and bike racks for both residents and guests. This well maintained building is clean and convenient. Must see Unit 119 to appreciate this modern community living opportunity. (id:59646)
1038 Garner Road W Unit# 207
Hamilton, Ontario
Discover the potential of this brand-new commercial condo unit located at 1038 Garner Rd W, Ancaster - a prime spot that perfectly balances modern design with strategic accessibility. Built in 2022, this spacious corner unit boasts expansive windows, filling the space with natural light and offering a welcoming ambiance for customers and clients alike. This flexible space is a blank canvas awaiting your unique vision and business needs. With plumbing roughed-in and ample space to customize, you have the freedom to design and build out to your exact specifications. Located just minutes from a major shopping area, this unit benefits from high traffic flow and a bustling commercial environment, making it a smart choice for any business aiming to establish a strong local presence. Plus, ample on-site parking and easy access enhance convenience for both staff and visitors. (id:59646)
514 Fallingbrook Drive Unit# Lower
Waterloo, Ontario
Brand new and move in ready, this 3 BEDROOM lower flour unit is available NOW. The unit has three good sized bedrooms with closets, 2 washrooms, and convenient in-suite laundry. Stepping in you are greeted with all new flooring and new paint with bright windows throughout. The spacious kitchen has plenty of cupboards and a perfect breakfast area or work station. The spacious yard is shared between both units, and one parking spot will become two when the driveway is extended. Located in Lakeshore Village you are nearby to the University of Waterloo, Conestoga Mall/Shopping Plazas, Open Text, Laurel Creek Conservation Area and so much more! (id:59646)
317 Raymond Road
Ancaster, Ontario
THIS BEAUTIFUL TOWNHOUSE OFFERS 4 BEDROOMS AND 3 AND HALF BATHROOMS. 2 MASTER BEDROOMS, WITH HARDWOOD FLOOR ON THE MAIN FLOOR AND GOOD-SIZED BACKYARD. OAK STAIRS, QUARTZ COUNTERTOP, SEPARATE DINING ROOM, PLENTY OF POTLIGHTS. CLOSE TO ALL AMENITIES, SHOPPING CENTER, SCHOOL, HIGHWAY 403. MUST SEE. RSA. (id:59646)
165 Emerald Street N
Hamilton, Ontario
Attention all investors! This legal duplex plus one unit is a turnkey opportunity, ready to enhance your investment property portfolio. Generating over $4,300 a month, this property was fully renovated in 2018 with exceptional finishes, including stainless steel appliances, quartz countertops, new windows, doors, trim, fresh paint, and ensuite laundry. Each unit is currently occupied by tenants paying market rents, and they cover their own hydro costs. With four hydro meters on site, you can efficiently manage utility expenses. Additionally, the property features rear alley parking with two spots, offering even more potential for increased cash flow. Don't miss out on this lucrative investment opportunity! Financials are available upon request, serious inquires only. (id:59646)
100 Dunsmure Road
Hamilton, Ontario
1 bedroom 1 bathroom lower unit in quiet century home and quiet neighborhood area. Tree lined streets. Open concept living kitchen area and large bedroom and bathroom. Newly renovated, clean and updated. Shared laundry space on main floor. Enjoy this quiet lifestyle in the heart of the city. Gas and Water included in lease price - street parking only. Weekly landscaper in the warmer months and snow/ice removal in the winter months. Hassle free! Available immediately. (id:59646)
245 Bay Street S Unit# 1
Hamilton, Ontario
Discover Bay Manor Apartments in Hamilton’s historic Durand neighbourhood—a charming 16-suite co-operative apartment blending timeless elegance and modern convenience. This 2-bedroom, 1-bathroom residence offers 1,086 sq. ft. of tastefully updated living space, curated for comfort and style. Enter through an inviting foyer, complete with an oversized storage closet and bonus pantry space, leading you into the heart of this beautifully maintained unit. The galley-style kitchen features updated cabinetry, newer appliances, and the rare luxury of in-suite laundry. A spacious formal dining room flows seamlessly into the living room, which includes a cozy nook—ideal for an office. Just beyond, a 3-season sunroom offers the perfect space for relaxing with a view. The primary bedroom serves as a serene retreat with an oversized closet and California shutters, while the second bedroom offers generous storage. The elegant 3-piece bathroom features an upgraded vanity, sconce lighting, and a walk-in glass shower with bench seating and a niche for toiletries. Additional highlights include refinished parquet hardwood floors, custom window treatments, three air conditioning units, updated windows, and an upgraded electrical panel. An oversized in-suite storage closet adds to the convenience of this exceptional property. Residents enjoy one owned covered parking space, and access to well-kept common areas like a party room and private garden terrace. The secure building, complete with an elevator, is ideally located within walking distance of Locke Street South, James Street South, and Hamilton’s downtown core. St. Joseph’s Hospital, public transit, shopping, and more are also nearby. With a co-operative monthly fee of $762 covering building insurance, exterior maintenance, parking, water, heat, property taxes, and access to communal amenities including a barbecue area, Bay Manor Apartments offers an unparalleled blend of historic charm and modern living. (id:59646)
14 Waldron Drive
Brantford, Ontario
WELCOME HOME! THIS STUNNING BRAND NEW 2 STOREY HOME WITH OVER $45,000 IN UPGRADES OFFERS A PICTURESQUE SETTING IN BRANTFORD, JUST MINUTES FROM THE GRAND RIVER IN A VERY SOUGHT AFTER NEIGHBOURHOOD! BUILT BY THE RENOWNED BUILDER LIV COMMUNITIES. THIS GORGEOUS HOME HAS 4 SPACIOUS BEDROOMS WITH LOTS OF NATURAL LIGHT AND 3 BEAUTIFUL BATHROOMS. UPGRADED FLOORING THROUGHOUT, NIGHLY UPGRADED CHEF'S KITCHEN WITH QUARTZ COUNTERTOPS, UPGRADED GOURMET PACKAGE INCLUDING BUILT IN WALL OVEN AND MICROWAVE, BREAKFAST ISLAND AND MUCH MORE. THIS PERFECT HOME BOASTS BOTH CHARM AND MODERN CONVENIENCE. UPGRADED ELECGTRICAL & PLUMBING, OAK STAIRS, 3 PC ROUGH IN AND BASEMENT AND UPGRADED 36 X 24 WINDOW. EASY ACCESS TO HWY, CLOSE TO ALL MAJOR AMENITIES SUCH AS SCHOOLS, PARKS, SHOPPING, TRAILS, GOLF, AND PUBLIC TRANSPORTATION. THIS ONE WON'T LAST - CALL TODAY! (id:59646)
1258 Winterbourne Drive
Oakville, Ontario
Beautiful 4 Bedroom + 4 Bath, Walk-Out Finished basement Backing onto Treed Greenbelt. Top Rated School District, Plenty of Natural Light, Good For Large Family, Over 3000 Sq.Ft. of Living Space. Enjoy a Luxurious Life in this Bright and Sunny Gorgeous Home (id:59646)
1038 Garner Road W Unit# 202
Ancaster, Ontario
Brand new unit in Prestigious Business Park, M3, Industrial Zoning, uses include; Office, Restaurant, Surveying, Engineering, Planning, Design Business, Trades School, Warehouse, Children's play Gym, Motor Vehicle Sales, Rental Establishment, gymnastic studio, equipment and Machinery sales, rental, manufacturing, research and development establishment and more. Please see attachments to the listing for a complete list of Permitted Uses. Easy Hwy 403 Access, next to the Shopping Center, Walmart, Canadian Tire, and more! POTENTIAL for Vendor Take Back Mortgage or build out financing available to QUALIFIED purchasers. (id:59646)
1038 Garner Road W Unit# 202
Ancaster, Ontario
Brand new unit in Prestigious Business Park, M3, Industrial Zoning, uses include; Office, Restaurant, Surveying, Engineering, Planning, Design Business, Trades School, Warehouse, Children's play Gym, Motor Vehicle Sales, Rental Establishment, gymnastic studio, equipment and Machinery sales, rental, manufacturing, research and development establishment and more. Please see attachments to the listing for a complete list of Permitted Uses. Easy Hwy 403 Access, next to the Shopping Center, Walmart, Canadian Tire, and more! The Landlord will assist with the cost of the build out to Qualified tenants! Tenant pays their own insurance, Condo fee $645 month + Utilities. (id:59646)
19 Pottruff Road S
Hamilton, Ontario
Attention developers and builders! Discover a .41-acre dream lot at 19 Pottruff Rd S, featuring 140 ft of frontage and a 1949 farmhouse filled with character and original touches. This spacious property includes a 2-car detached garage, offering added convenience and privacy. With its large lot, prime development potential, and classic charm, this property invites endless possibilities for a custom home or expansion. A rare opportunity to build or renovate in a desirable location—don’t miss it! Please call listing agent for more information about future zoning change. (id:59646)

























