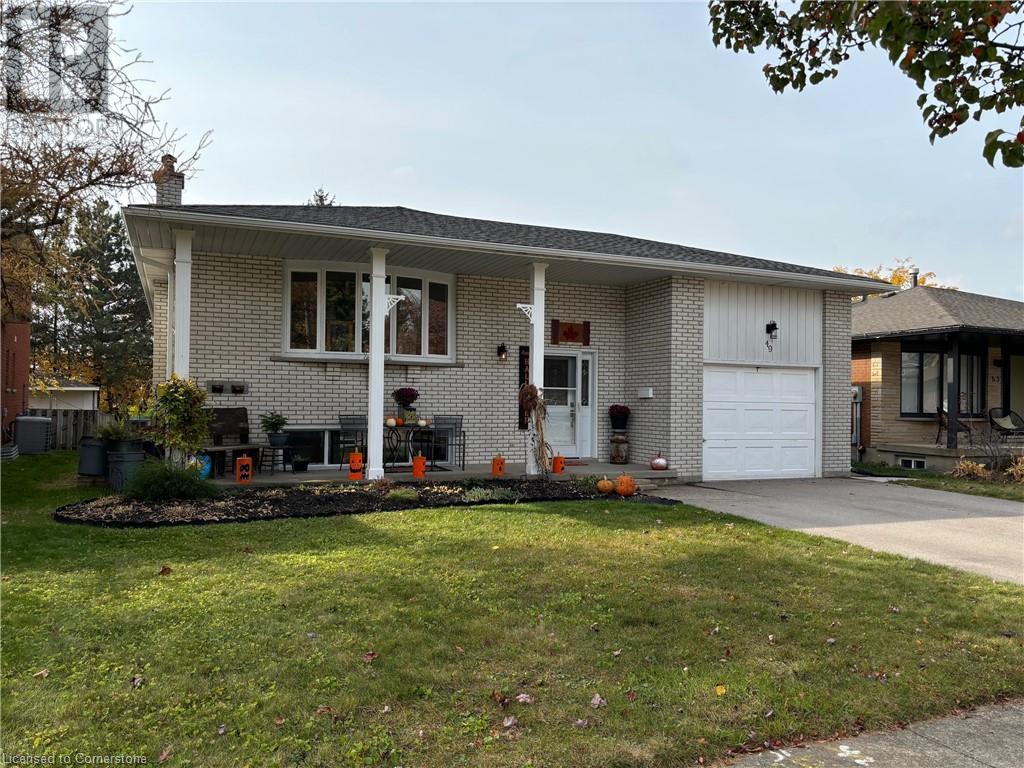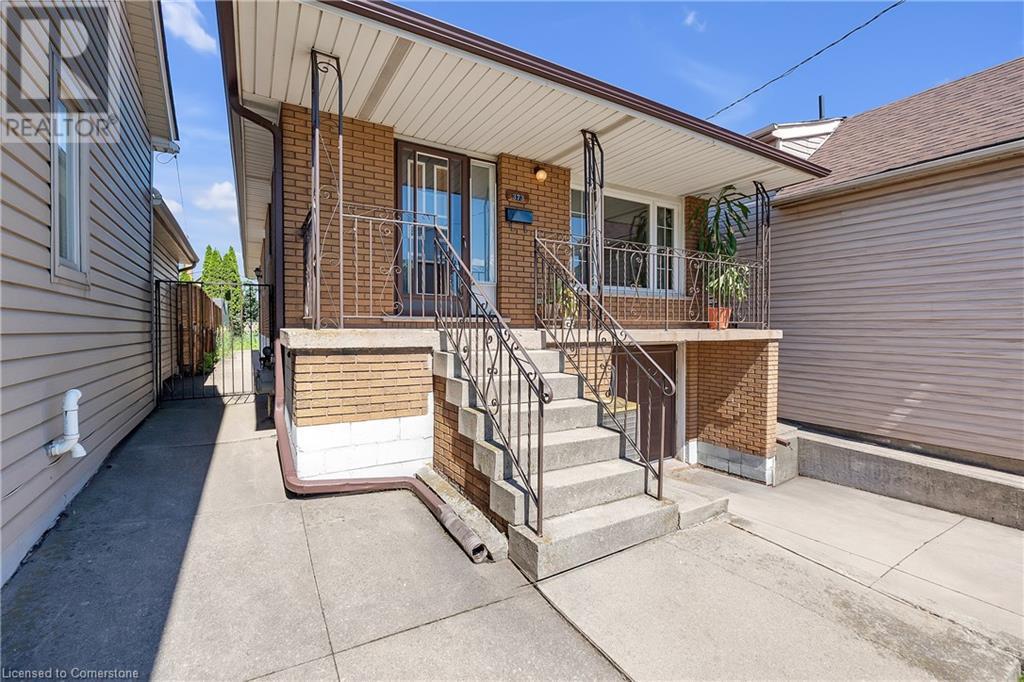153 Wilson Street W Unit# 306
Ancaster, Ontario
Welcome to 153 Wilson Street West, a meticulously designed and luxurious condo in the heart of Ancaster, Ontario. Spanning approximately 1,304 sq.ft., this stunning residence combines spacious living with modern finishes and over $58,000 in premium upgrades, ensuring a refined living experience. Step into the open-concept layout enhanced by pot lights throughout, illuminating each space with elegance and warmth. The two-toned kitchen is equipped with custom cabinetry featuring extended height uppers, a deep fridge cabinet with gable, valance molding, and pot drawers for ample storage. Soft-close hardware adds a touch of sophistication, while premium appliances and a fridge waterline bring ultimate convenience. Located close to all essential amenities, this property offers both comfort and convenience in a prime Ancaster location. Don’t miss the opportunity to own this exceptional condo, where every upgrade has been selected with quality and taste in mind. (id:59646)
236 Ironwood Road
Guelph, Ontario
Welcome to 236 Ironwood in the vibrant city of Guelph where you are nestled in the heart of a highly desirable neighbourhood. This home offers a blend of comfort and convenience, you will be close to walking trails, great schools and main roads for easy access to all the surrounding areas. Having 4 bedrooms and 4 bathrooms is ideal for families. As you step inside you are greeted by a bright and spacious open concept layout featuring a large kitchen with stainless steel appliances, granite countertops, and ample room for storage. The living and dining rooms are perfect for entertaining with large windows allowing lots of natural light. Upstairs you will find 3 spacious bedrooms including a primary with a beautiful 4 piece ensuite and a large walk-in closet. The finished basement, complete with a bedroom and amazing entertainment/theatre room is a cozy space to get away and relax with family or friends. If you have an extended family or desire extra living space, the fully finished basement with its own separate entrance could provide additional living accommodations. Don't miss your chance to own this wonderful property in Guelph. (id:59646)
5148 Highway 3 Highway
Simcoe, Ontario
Expanding Greenhouse Operators, Investors or Entrepreneurs looking for a SWEET DEAL! Check out this superbly priced 23.91 acre greenhouse operation (currently in disrepair & not operating) located in Norfolk - Ontario’s Garden County ideally situated between Jarvis & Simcoe (just before Hamlet of Renton) on the south side of Hwy 3 - 40/50 mins to Hamilton, Brantford & Hwy 403 - 90/120 mins to London & GTA. This once thriving operation has been dormant for the past few years requiring Muscle, Manpower & Money to restore this large venue back to a viable business operation. Hidden naturally from the road enjoys winding lane carved thru mature pines & hardwoods where a secluded 1970 built bungalow is positioned offering 1599sf of living area, 1599sf basement & 391sf garage. Dwelling has been serviced with cistern, septic & natural gas. Large aggregate parking, vehicle compound separates the dwelling from approximately 175,000sf of greenhouse buildings (built between 1987 to 2017) plus 6,370sf of interconnected metal clad buildings designed for packing & shipping. Greenhouse operation was serviced with pond water, hydro & natural gas. The Seller makes no representations or warranties regarding the fitness of the subject property dwelling, buildings, equipment or subject lands for a particular use. The property is being sold in “AS IS - WHERE AS” condition without limitations. All registered offers are being presented at 3.00 pm on November 22, 2024 - please no pre-emptive offers as per signed OREA Form 244. Note - the property is vacant making showings available with short notice; however, ALL AGENTS & their respective CLIENTS are ENTERING THE SUBJECT PROPERTY AT THEIR COMPLETE & UNFETTERED “OWN RISK”! Incredible value here - it would take millions to replicate!! (id:59646)
81 Wellington Street North Street
St. Catharines, Ontario
One word. Versatility! Multi-Generational Living or Property Investing? For the Close-knit large family...benefit from the 4-bedrooms, 4 bathrooms, open concept living room and kitchen with walk-out to backyard...and SEPARATE ENTRANCE to a potential living space with private full bathroom, dry kitchen and 3 massive windows. For the Savvy Investors...potential to GENERATE INCOME from short-term tenants with students or go for long-term tenants. This amazing home is only 8 years young…no need to worry about the bigger ticket home costs (roof, windows, furnace, or air conditioner) for a few years. And the home has been very well maintained…leaf filter guards (2021), asphalt driveway (2023), basement flooring (2024), painting from top to bottom (2024). Location is fabulous. The home is on a very quiet area with minimal cars going back and forth. And schools and amenities are only a short drive away. This was one is Favorite worthy! (id:59646)
151 Gateshead Crescent Unit# 24
Stoney Creek, Ontario
Welcome to this beautiful lovingly maintained townhome. Main floor has been mostly renovated with hardwood floors in living room, dining room,& all 3 bedrooms under carpeting. Lovely kitchen with all newer appliances and motorized solar shades. Living room has sliding doors onto beautiful private patio with new fencing (2024)Also included is free internet plus plus (see supplement)till Feb 2028. Basement has wet bar & fridge. (id:59646)
Upper - 134 Commissioners Road W
London, Ontario
A rare opportunity to lease in this Prime Location of London. It is conveniently located on main high traffic road with around 10,000 vehicles passing through everyday. This store is zoned CC2(17) which can be used as Lounge, dry cleaner/Laundry, Child Care, Hospitality, Health services, Professional services, Office, Recreation, Religious, Sporting goods, Travel agency and much more. Current tenant includes a variety store and ""RiTech"" water softening equipment supplier. It is available for lease on immediate basis. (id:59646)
20 Delmar Boulevard
Guelph, Ontario
Beautiful Bungalow for sale in the desirable St. George's Park neighbourhood. Built in 1959, this is only the second time this home is on the market. Situated on a generous 50 x 100 foot lot, with a detached garage and lots of extra storage. You will love the location. Close to great schools, walking distance to shops and amenities and fantastic Franchetto nearby. Picture the duplex potential. Each floor has their own laundry. Basement has a side separate entrance. Main floor is currently rented. Upgrades include roof (2019), upstairs refrigerator, stove range, microwave (2021), upstairs 2Ton A/C and heating unit (2024), and downstairs ductless heating/cooling unit (2023). (id:59646)
49 Westchester Drive
Kitchener, Ontario
Spacious 2 Bedroom Lower level unit boasting approximately 1,000 Sq Ft in a prime community of Chicopee offering the opportunity to experience the convenience of living in a family-oriented neighborhood. This updated unit showcasing a contemporary design with tasteful finishes, makes it an ideal choice for a comfortable living and to satisfy today’s modern living requirements. Featuring an Open concept layout completely Carpet-Free with modern Eat-in Kitchen with breakfast Island, Stainless appliances, large Living, 2 spacious bright Bedrooms, Luxury Bathroom, Walk-in closets, Laminate & Ceramic flooring, new Lighting, plenty of Storage space and more. Enjoy the benefits of a nearby schools, parks, trails, shopping, access to major roads for commuters, and plenty of other accessible amenities. Great opportunity for empty nesters, young families or professionals looking to enjoy a great living in a cozy atmosphere. Available immediately – call today for a viewing ! (id:59646)
265 Pineglen Crescent
Kitchener, Ontario
Welcome to a beautiful, an immaculate, 3 Bed, 2.5 bath, detached home with 1829 sq.ft. of living space, fully finished basement and total 3 parking spaces available for sale in the family friendly Huron Park neighborhood of Kitchener. Upon entrance through the foyer, carpet-free main floor features a huge and bright living room with abundance sunlight during the day, an open concept kitchen with S/S appliances, tiled backsplash, breakfast bar and plenty of extended kitchen cabinets for storage. Moreover, it boasts a dining room and a powder room. A door opens from the dining room to a huge fully fenced backyard with wooden deck for your family outdoor enjoyment. Second floor features a master bedroom with 4 pc ensuite bath and a walk-in closet. 2 more good sized bedrooms with decent closets and a 4pc family bathroom. Fully finished basement with a rec room for family get together and huge storage area. Total 3 parking spaces - (2 on driveway & 1 in garage). Few steps to bus transit stop, close to RBJ Schlegel Park, public schools, parks, Tepperman's, restaurants and few minutes drive to Sunrise shopping centre, grocery stores and many more. New upcoming plaza opening in Fall 2024, just on a walking distance with Longos grocery stores, restaurants and other daily amenities (id:59646)
41 Martha Street
Hamilton, Ontario
Attention First Time Home Buyers and Investors! This property has a big spacious front and back yard, parking, newly renovated floors, kitchen and fresh paint. Enjoy this spacious 3 bed 1 bath semi-detached property close to public transit, shopping, parks and schools! (id:59646)
373 Mary Street
Hamilton, Ontario
ALL BRICK RAISED BUNGALOW WITH SEPARATE SIDE ENTRANCE TO FINISHED BASEMENT! Cherished byoriginal owners for 45 years, this solid custom built spacious home has been very well maintained andmeticulously cared for. The very spacious main level features an oversized bright living room, dining room,kitchen, 3 great size bedrooms and 4pc bath. Separate side entrance to finished basement offers for manypossibilities including multi-family or rental potential. Basement is complete with 2nd kitchen, 5pc bath, largerec-room with wood burning fireplace, laundry area, cold cellar and abundance of storage space. Attachedsingle garage with convenient inside entry. Situated on great size 28 X 121 lot with private fully fenced yardand driveway that can accommodate for 4 cars. LOCATION THAT CAN’T BE BEAT! In highly sought after NorthEnd neighborhood, on very quiet dead end street, close to all amenities including shopping, schools, hospital,transit, steps to West Harbour Go Station, Bayfront Park, Marina, new Pier 8 development and trendy James Nart and restaurant district. Don’t miss out on this rare opportunity to live in and be a part of this greatcommunity. They just don’t build them like this anymore!! (id:59646)
937 Garth Street
Hamilton, Ontario
Welcome to 937 Garth St, a charming, move-in-ready bungalow perfect for first-time buyers or savvy investors! Situated on a spacious 50 x 100 lot in the sought-after West Mountain area, this cozy home combines style, comfort, and unbeatable convenience. Step inside to find an inviting, open-concept kitchen and living space, recently updated with modern touches like quartz countertops, a chic subway tile backsplash, and stainless steel appliances. The main level boasts two well-sized bedrooms and an updated 4-piece bath, along with a versatile bonus room—ideal as a home office, guest room, or additional bedroom. Just off the kitchen, you’ll discover a convenient laundry room with access to both the backyard and the unfinished basement, which provides plenty of storage and a brand new furnace with transferable warranty. The backyard offers an exceptional private retreat with ample room for kids and pets to play, a large deck perfect for gatherings, and a detached single-car garage that doubles as a workshop, hangout, or secure storage space. This prime location has it all, close proximity to schools, Mohawk College, shopping, major transit routes, and easy access to highways and downtown Hamilton. Discover the charm and convenience of this lovely neighborhood, where you'll instantly feel at home. Make 937 Garth St the foundation of your next chapter! (id:59646)













