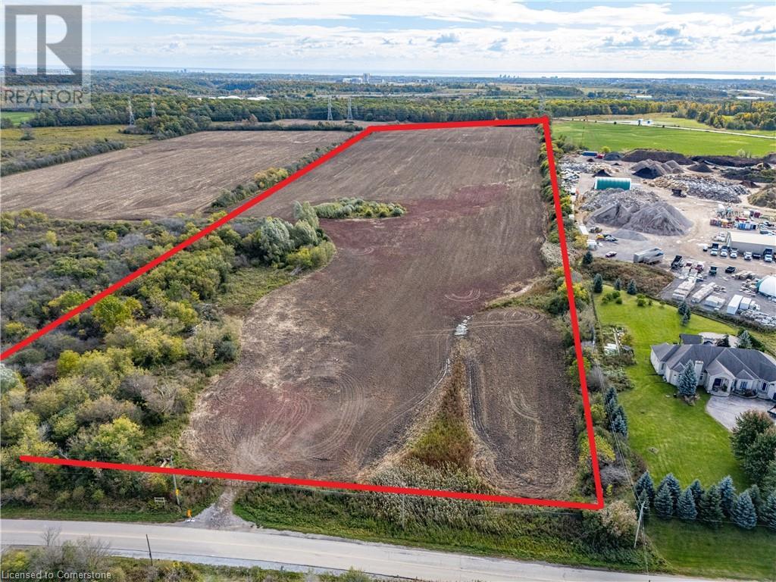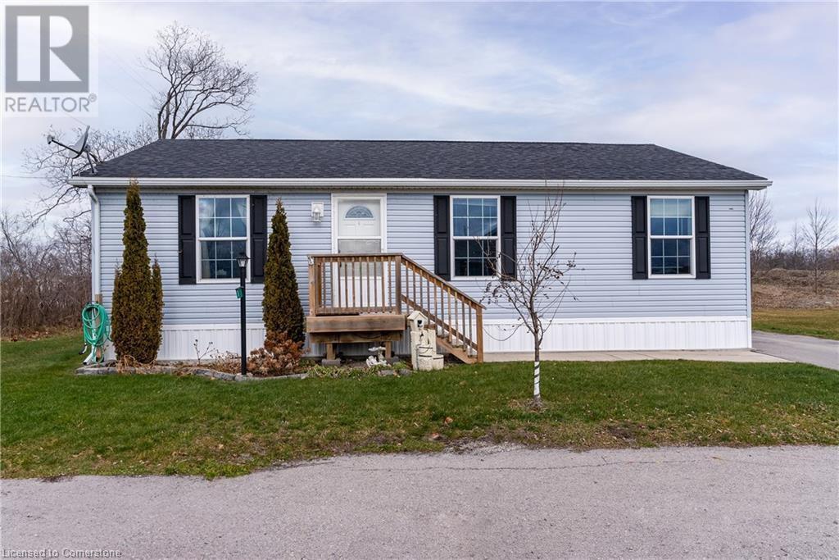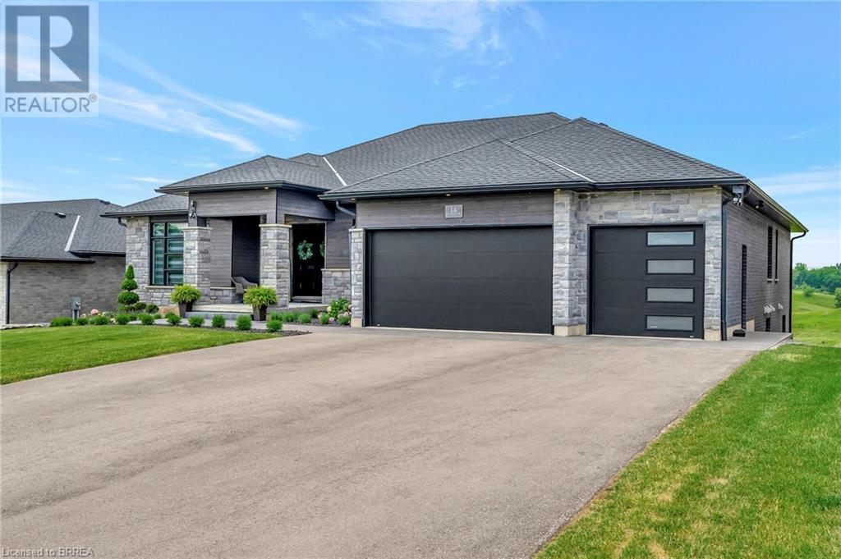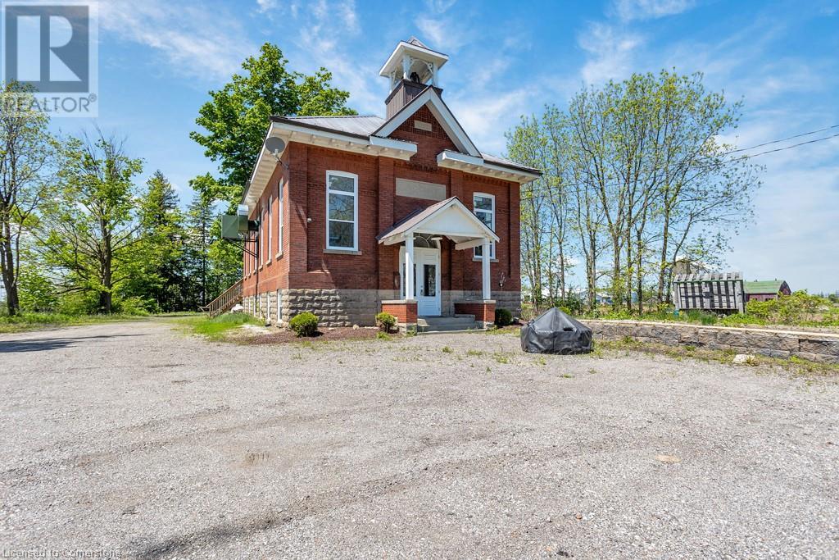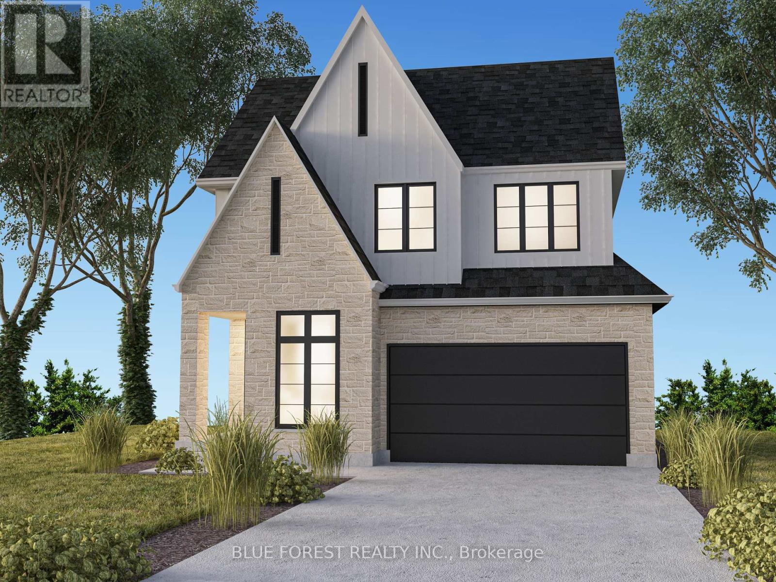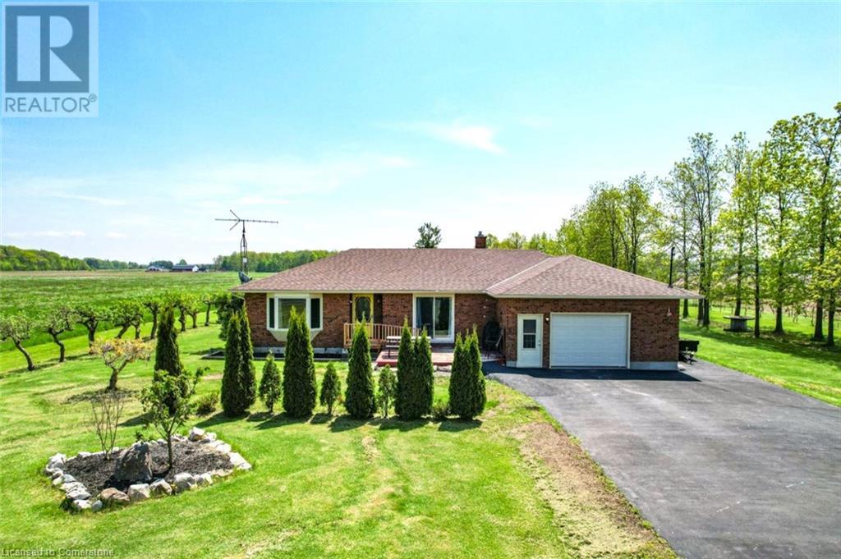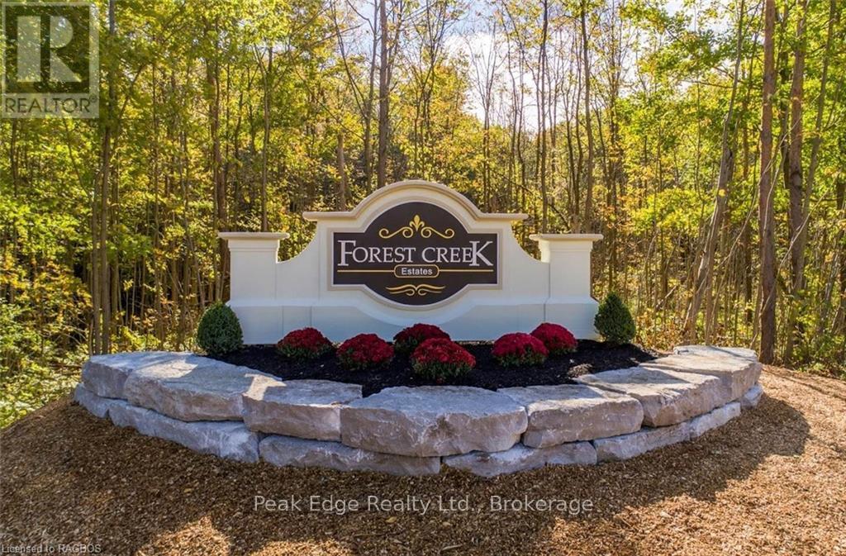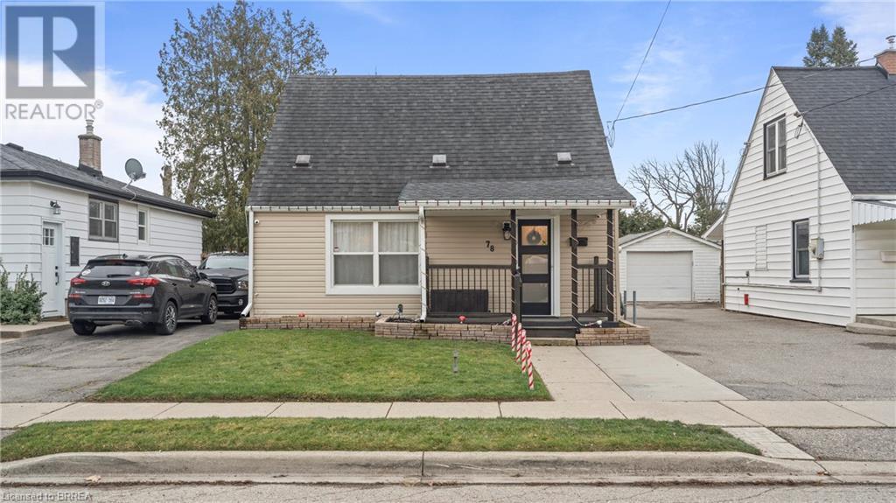281 Concession 2 Townsend
Norfolk, Ontario
50 acres of sandy loam soil in Norfolk County with approx. 28 workable acres with the remainder in bush. This property comes with two airstrip/runways each approx. 1,000 feet long, one running North/South and the other East/West with potential to extend, perfect for the aviation enthusiasts. Build your dream home here and never pay to heat your home again as this property comes with it's own Natural Gas well. This parcel of land is located on a quiet side road with Highway 403 access only 15 minutes away. (id:59646)
281 Concession 2 Townsend
Norfolk, Ontario
50 acres of sandy loam soil in Norfolk County with approx. 28 workable acres with the remainder in bush. This property comes with two airstrip/runways each approx. 1,000 feet long, one running North/South and the other East/West with potential to extend, perfect for the aviation enthusiasts. Build your dream home here and never pay to heat your home again as this property comes with it's own Natural Gas well. This parcel of land is located on a quiet side road with Highway 403 access only 15 minutes away. (id:59646)
39 Bannockburn Road
Kitchener, Ontario
Set on 0.52 of an acre, this exclusive Caryndale location is being offered for the first time for sale. Custom built in 1984, this home is the epitomy of country living in the City. This absolutely stunning lot has no rear neighbours, or neighbours to one side. Smartly laid out bungalow features 4 bedrooms on the main floor, an updated bathroom with walk in shower and enormous eat in kitchen with ample cupboard space and walkout to patio. Side entrance to the garage and finished basement with rec room, office space, hobby room and additional 3 pc. bathroom. Located close to great Schools and only minutes to the 401! (id:59646)
2346 Lower Base Line
Oakville, Ontario
Build or Land Bank, Oakville property values are your security. Imagine your Luxury OAKVILLE Country Estate on a private, 38.5-acre property only minutes from all that Oakville has to offer. This location is a blank canvas for all your estate dreams. In an area where $10,000,000 homes are not unusual, you can make this estate a local landmark. Across from Rattlesnake Point Golf Club this lot may be the last big acreage available in Oakville. Quick access to the 407 & QEW. 401 is just through Milton. A partial VTB maybe available. Development partnership to build estate home available. (id:59646)
1 Forest Trail
Selkirk, Ontario
Under New Ownership! Welcome to Shelter Cove, where modern comfort meets coastal charm! This beautifully maintained modular home, built in 2017, offers 1,066 square feet of thoughtfully designed living space, perfect for embracing the relaxed coastal lifestyle. Set on a prime corner lot with no rear neighbors and serene field views, this home offers both privacy and picturesque surroundings. Featuring three spacious bedrooms, two full bathrooms, and a well-appointed kitchen, it's designed for effortless entertaining and cozy family moments. Exciting news awaits as the expansive new clubhouse is opening soon—a vibrant social hub for residents! Cool off in the sparkling outdoor swimming pool or enjoy easy access to boating, fishing, and other water adventures with the nearby marina. Don’t miss the chance to make this coastal retreat your own. In Shelter Cove, every detail is designed for a life well-lived and unforgettable memories. (id:59646)
14 Hudson Drive
Brantford, Ontario
Welcome home to 14 Hudson Dr., Brantford. Custom built in 2022 on premium greenspace lot, two homes in one! Separate entrance to basement suite with separate heating and cooling controls. Modern design sleek and straight out of a magazine! Kid and dog friendly with the highest end luxury vinyl wide plank throughout upstairs and down. 9 and 10ft ceilings on main level and upgraded 9ft ceilings in basement. Bright and spacious! Chefs kitchen with custom walk in pantry added post build. Quartz counters with high end Fisher & Paykel appliances in both main kitchen and the second kitchen. Gorgeous backplash in both kitchens and pot filler in main kitchen. Open to the stunning living room with custom ceiling work and built ins added in living room (2023). Up to 4 beds on the main level and up to two (could be converted to 3+) beds downstairs and 4.5 baths total. This is one of two custom designed legal in law suites on the street with city met requirements of septic system and size. AND each suite has its own dedicated laundry. Extensive sound proofing between the main level and basement. Stay cozy all winter with the boiler system and in floor heat and 2 gas fireplaces.In floor is extremely efficient can heat entire home. Primary ensuites are equipped with bidets. All custom lighting from Avenue Lighting. Even the colour of the brick was a builder upgrade. No inch of this property was ignored. Gas lines for BBQ and pre installed for pool heater. 25k upgrade for cold cellar. The entire house is backed up on the Generac generator. Professional landscape and concrete walkway in front and back (23/24). Extended upper deck with composite decking on upper balcony and upgraded railing. Lower level 3 season enclosed sun room with flooring (2024). Reverse osmosis system, water softener and boiler system for hot water all owned, no rentals. Tarion warranty is transferable. Shows A+++ pride of ownership very apparent upon entry. Meticulously maintained and upkept. See it today! (id:59646)
5183 Trussler Road
Ayr, Ontario
Historic original red brick one room school house with tin ceiling and woodwork, presently used as a Culinary School. Updates to property since 2018 include: septic (capacity for 50 people), hi-eff propane forced air furnace, propane hot water heater (power vented); foundation wrapped with Delta wrap and sump pump installed, all windows and exterior doors (including firedoors), 400 amp panel, new stack 2019, new well (106' deep)(2018), softener and UV light. Repaired Bell tower, gutted and insulated attic and installed proper fire walls. All fire hood shave fire suppression installed. Upper level features original decorative tin ceilings and pine floors , cooking/teahcing area, prep kitchen and 2-2pc washrooms. Basement level features meeting area, 4pc bath, laundry and offices. Zoning is Agricultural and Institutional. Property is situated on 1 acre on busy paved road with good visibility and ample on-site parking. (id:59646)
54 Ayrshire Avenue
St. Thomas, Ontario
Welcome to your dream home brought to life by Woodfield Design + Build! This stunning 4-bedroom, 3-bathroom masterpiece offers unparalleled potential for customization, allowing you to tailor every detail to your unique taste and lifestyle. Boasting upgrades such as 9' ceilings on the main floor, elegant wood stairs, hardwood flooring throughout the main floor and hallways, striking black exterior windows, and a durable concrete driveway, this home promises both luxury and functionality. Embrace the opportunity to craft your perfect living space in a prime location. Don't miss out on the chance to turn your vision into reality! Many other plans and elevations available to choose from (id:59646)
5282 Spring Creek Road
Beamsville, Ontario
Wishing for Country living in Niagara. Conveniently located 15 min south of QEW, 5km to Smithville, 7 km to Beamsville, and 15 km to Grimsby providing access to a range of amenities. Well maintained home offers 2 bedrooms and 2 bathrooms. Many upgrades throughout. No Carpets. Fully accessible main floor living may be what you've been looking for. Foyer leads to a spacious living room with large bay window and easy access to the Heart of the Home. Bright, airy kitchen loaded with natural light. Cook meals with ease in the easy to navigate space, newer appliances and plenty of counter and cabinetry space. There are two good sized bedrooms, with southern exposure and a updated 4 piece main bathroom. Off Kitchen is entry from the garage and laundry/flex space with steps to lower level. Basement has a great layout, potential for renovations, offering endless possibilities for customization and enhancement. In law suite potential, 3 piece bathroom, and separate entry from garage. Bonus separate storage area under the garage. The Sunroom leads to the deck with a timber frame gazebo and the 15' x 26' pool (2022) for outdoor entertaining and summer fun. With no rear neighbors, relax in the open air, enjoy cool summer breezes or put up your feet around the firepit for an evening bonfire. Apple trees flank the east side of the property and await your fall harvest. Yard offers plenty of room for gardening, yard games and pets. Detached garage/shed has concrete floors great additional storage for seasonal furniture and equipment. Let's not forget the 1.5 car garage and parking for 10+ cars. Furnace and A/C '21, U/V Filtration System'21 (id:59646)
52 Queen Street
Brussels, Ontario
Custom built 2 bedroom on main floor and 2 bedroom in fully finished basement, 3 full bath home with high end finishes. The lovely kitchen boasts granite counter tops, massive amounts of cupboard space and an island to gather around. The vaulted ceilings in the great room give the feeling of luxury and great space to have the family over. The patio doors lead to a beautiful spacious deck and pergola for the outdoor times with family and friends. The primary bedroom has a luxury ensuite, barn doors over the closet and tons of natural light. The fully finished basement has another full bathroom, 2 bedrooms and an L shaped Recreation room for all your needs. This home's mechanical room is loaded with back up sump pump, on demand hot water, top of the line Lennox furnace and central air. Building this home, all the top and finishes and a functional plans was followed to give you a perfect home in a small but vibrant community. (id:59646)
120 Forest Creek Trail
West Grey, Ontario
Build your dream home and experience living a healthy stress-free lifestyle at Forest Creek Estates, where hiking trails, Kayaking and the outdoors are surrounding you everywhere you look. At just over an acre this lot is cleared, and ready for your imagination. Nicely located 15 mins from Hanover Hospital and all your shopping/grocery requirements. Design your home office with a view of nature and connect to fibre optic internet for the fastest home experience, then grab your Kayak and head down the street to the Lake for some more relaxation. Enjoy 100% of this fully accessible partially fenced and landscaped lot, perfect for a pool or additional shop. Your imagination is ready for you. (id:59646)
78 Gladstone Avenue
Brantford, Ontario
Step into 78 Gladstone Ave in one of Ontario's most popular places to live. This house is as cute as a button, well maintained and recently modernized. Here's your chance to get your start in the exciting City of Brantford! This home has truly been well cared for and boasts a private backyard oasis with a covered patio and HEATED detached garage. I know, it's hard not to notice just how cozy it feels, yet still bright and airy with the open concept kitchen and living room, the generous sized bathroom with a huge tiled tub and a separate dining room, that you could easily be turned back into a third bedroom if needed! This home blends the perfect mixture of contemporary living with a rustic appeal. It recently has gotten the face lift it deserves and was done right. As you step in you will notice immediately the gorgeous hand scraped laminate flooring that runs throughout the entire main level. Stepping into the kitchen area you will see the updates that give it the modern touch that will make you fall in love. Heading upstairs, you won't be able to take your eyes off the gorgeous hardwood steps, finished perfectly to match the existing design of the house. The upper level of the home offers 2 generous sized bedrooms with large closets for storage. Saving the best for last.. take a step outside and see for yourself just how perfect your new backyard is, being the go to spot for entertaining all your family and friends. The large gazebo and seating area makes it hard to imagine your life indoors, either curling up with a book by the fire or watching the sun set, it really makes you feel right at home. Maybe a book by the fire isn't your cup of tea, maybe it's getting some grease under your fingernails and putting in some work on that weekend project, well it's time you treat yourself to the garage you've been waiting for. Insulated and heated with full electrical hook ups, finished to be a workshop or man cave, if you can dream it you can have it here!! Welcome, HOME. (id:59646)




