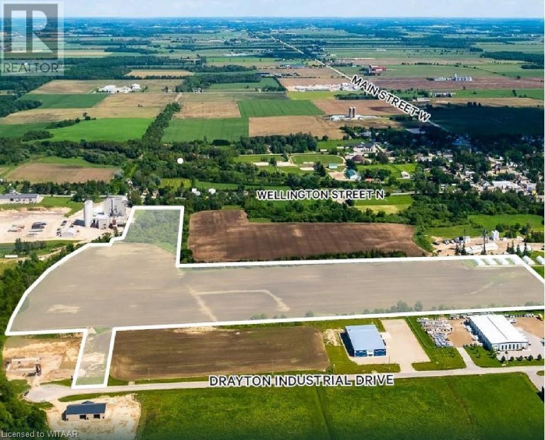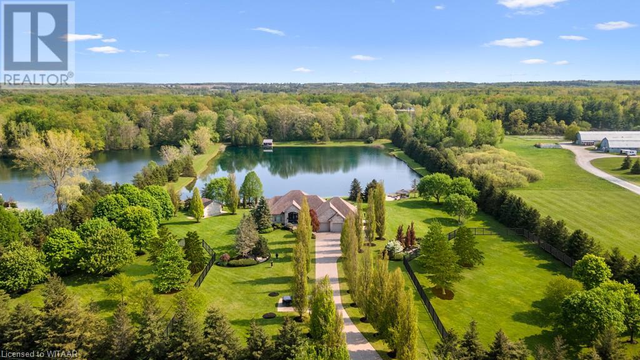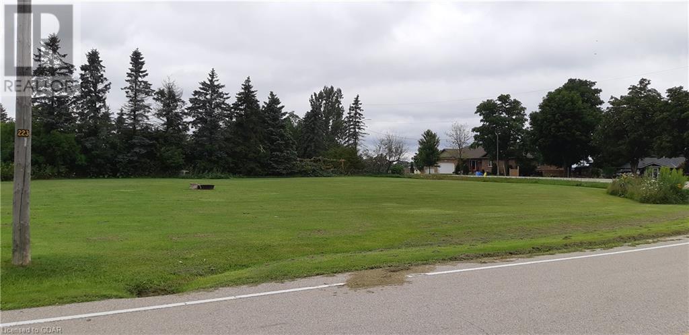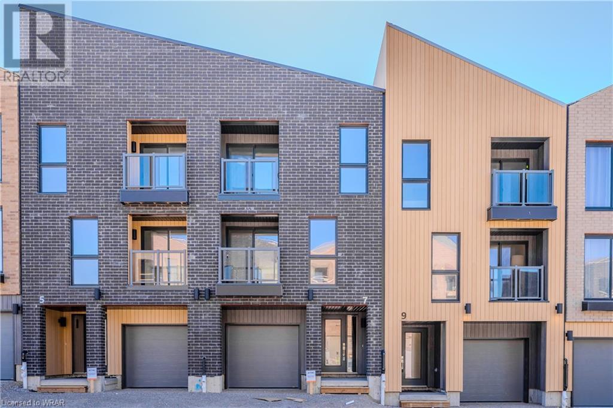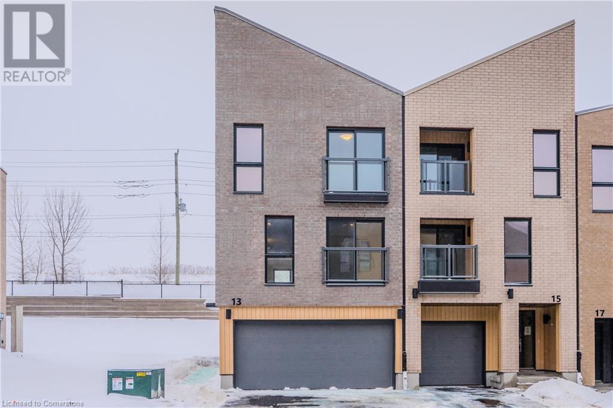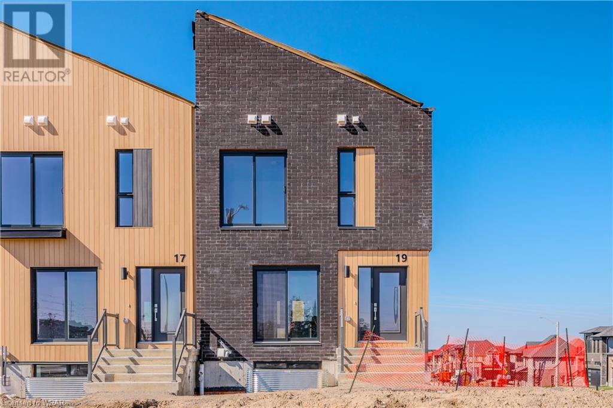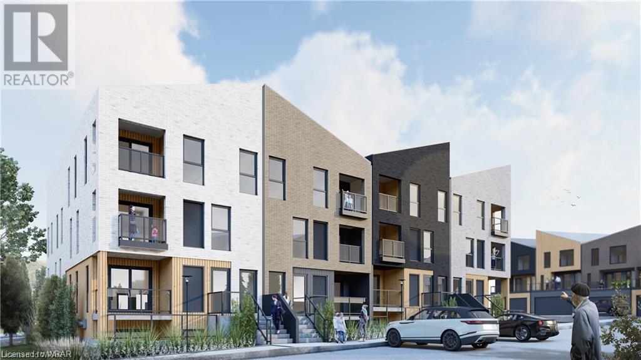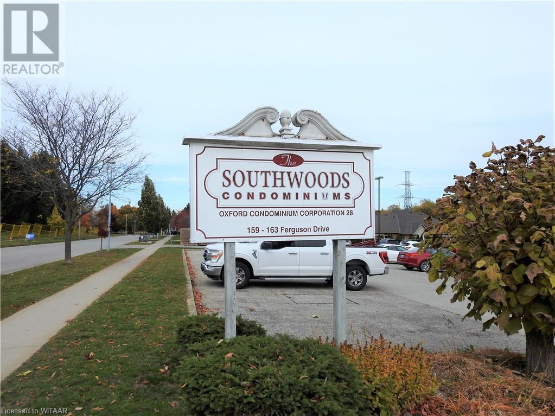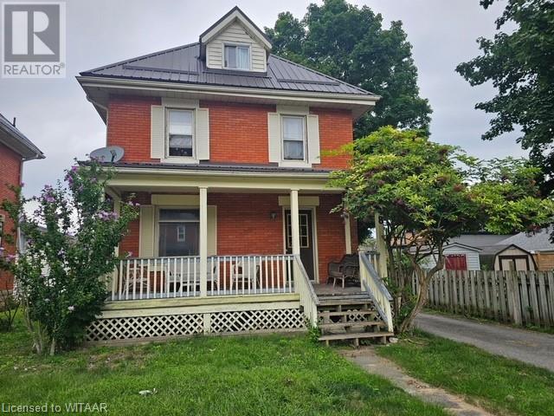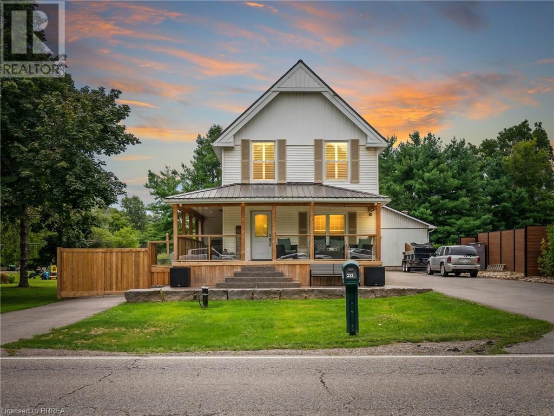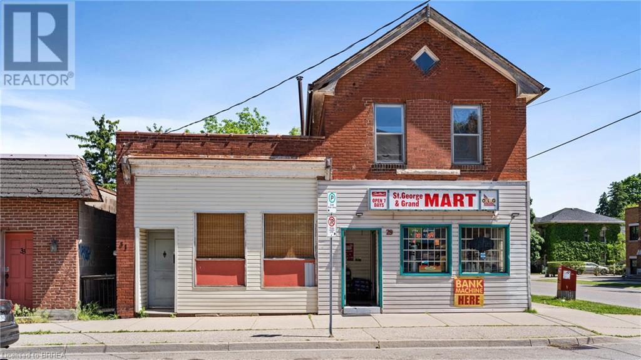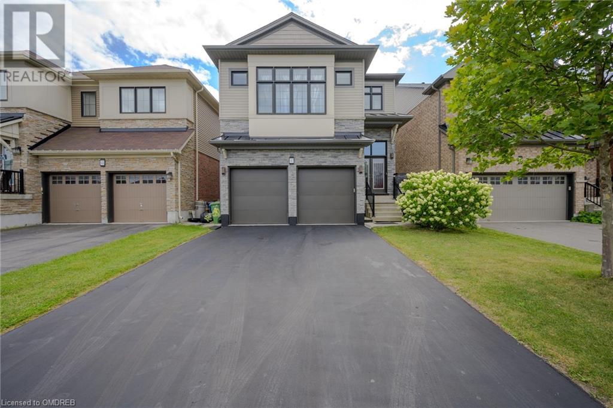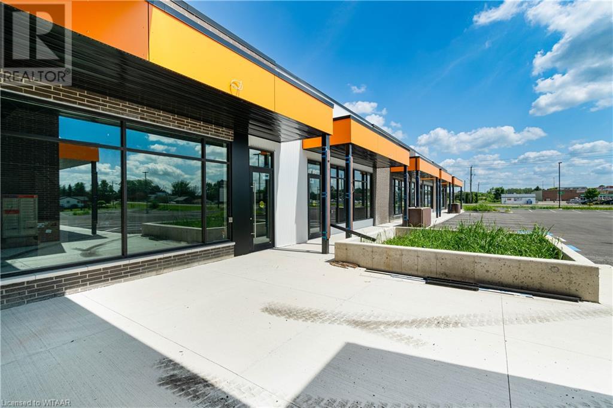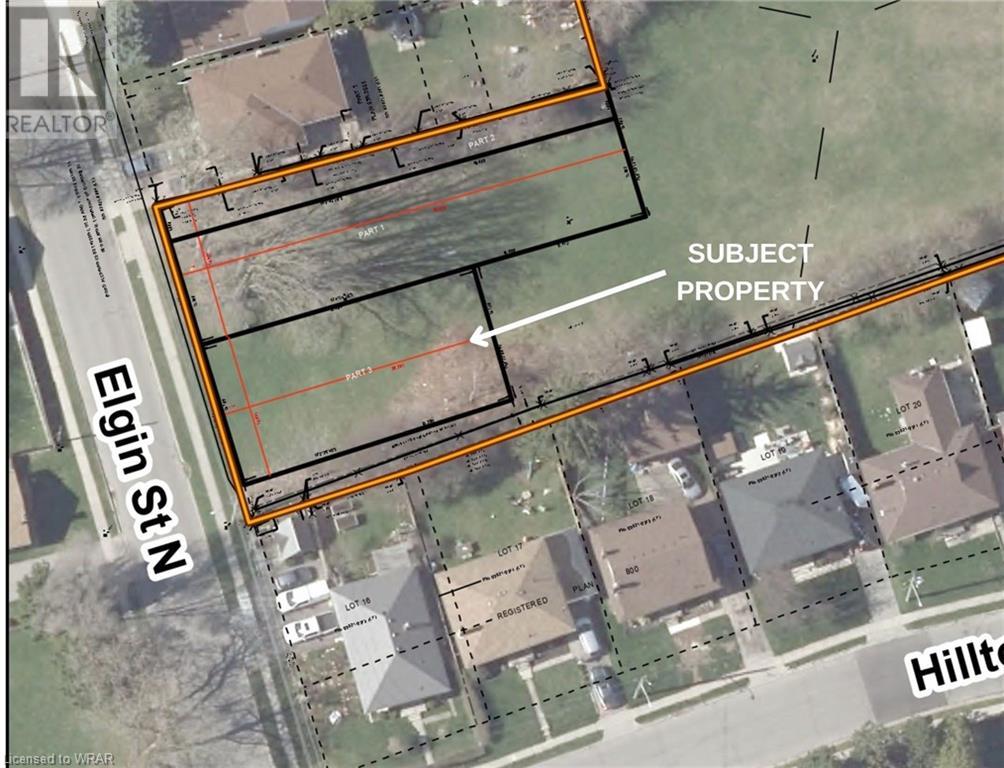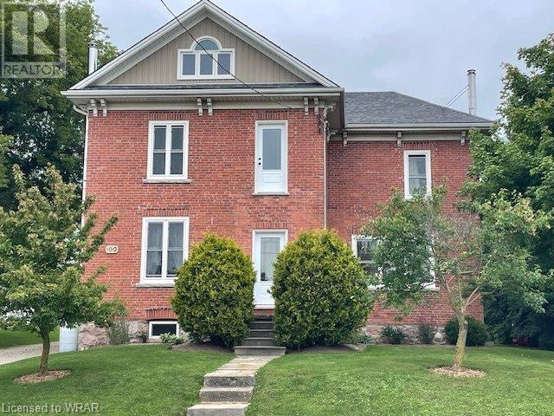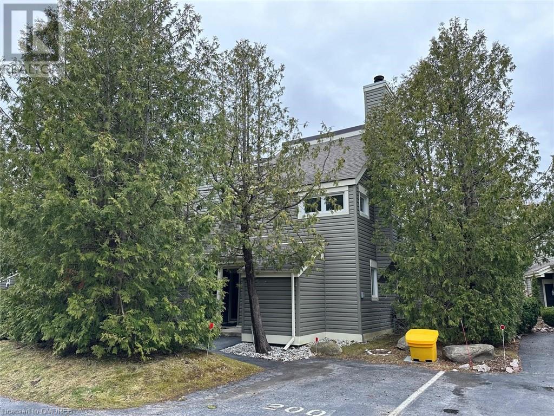275 Larch Street Unit# B215
Waterloo, Ontario
Waterloo’s premier low-rise development, centralized amid the hustle and bustle of everyday campus life! One bed, one bath fully furnished secured entry second floor unit on offer with high end quality contemporary finishes, including but not limited to, granite counters, tile backsplash, durable laminate plank flooring, 5 stainless steel appliances including stackable washer/ dryer, and more. Fantastic location with area amenities easily accessible by foot - shops, restaurants, nightlife, Grand River Rock Climbing, Waterloo Park, WLU, UW, and Conestoga College. Transportation infrastructure in play with major bus routes almost at your doorstep, ION light rail station a short walk away, Conestoga Mall and expressway on ramp access under ten minutes by car. A/C to beat the heat. (id:59646)
250 Glenridge Drive Unit# 1106
Waterloo, Ontario
Welcome to The Glen Royal penthouse suite. Offering three spacious bedrooms and two full baths, this unit boasts a unique layout with expansive views of the city. The kitchen features maple cabinetry, black granite countertops and stainless steel appliances. The spacious and open concept living and dining room extend to an enclosed sunroom, creating a perfect space for entertaining. The primary suite offers a four piece ensuite, walk-in closet and private balcony. Enjoy cityscape views from the two balconies (one of them enclosed). Plenty of amenities available at The Glen Royal, including an indoor pool, sauna, fitness room, lounge, outdoor tennis courts, and courtyard. Located off University Ave, within minutes to HW 85 access, the universities, schools, amenities and parks and trails. (id:59646)
13 Boese Court
St. Catharines, Ontario
Welcome to your perfect hideaway—a nature lover's dream nestled in a peaceful court only a 3 minute walk from sweeping views of the harbour and downtown Port Dalhousie. This beautifully renovated home is tailor-made for those who love the water and the good life. With hickory floors and beam, vaulted ceilings, and sleek neutral tones, this space blends comfort with a modern edge. The heart of the home is a chef’s kitchen built for serious cooking and entertaining—featuring a double oven, gas cooktop, wine fridge, and more. The stunning layout flows effortlessly to the expansive island where friends gather, nearby is the walkout deck making BBQs a breeze. From the cozy lounge area with fireplace step outside and unwind on the 21' x 14' covered deck with skylights, pot lights, and a hot tub, or kick back by your solar-heated saltwater pool. On the practical side, main-floor laundry and garage access keep things easy. Upstairs, the primary bedroom offers a spa-like ensuite with heated floors, and two additional bedrooms share a sleekly updated main bath. The fully finished lower level, renovated in 2021, is a lifestyle hub—complete with a family rec room, fireplace, full bath, 4th bedroom, den, and gym. Trails and adventure await just steps from your door. If you’re ready for a life of sailboats, beaches, orchards and ice wine, this is your spot. Don’t let it sail away! (id:59646)
150 West 25th Street
Hamilton, Ontario
Welcome to this 5-bedroom, move-in ready family home, where modern living meets comfort and convenience. The property boasts a bright main floor which is continuously showered in sunrays from morning to evening. An open concept living room, dining room, and kitchen are perfect for families and for entertaining. The modern and airy kitchen features stainless steel appliances, a large granite island with double-sink + a four-seat breakfast bar, tons of cabinet storage and countertop space, while providing ample room for meal preparation and casual dining. Two walk-outs lead to the truly massive west-facing deck which is the perfect compliment to the private 120 foot deep lot. Three generous bedrooms are situated the second floor, the primary equipped with a walk-in closet, with bedrooms two and three having double-door extra large closets! The property was future-proofed and purposely designed for main-floor living, with a mobility friendly huge corner bedroom complete with built-in closet, which seamlessly connects to the main floor 4-piece mobility ready bathroom. This flex-room also meets the requirements of the work-from-home professional who needs that bright main-floor office! An additional bedroom is located in the basement and offers versatility of an in-law suite and a potential income producing unit with discreet entrance at the rear. The basement has a spacious living/rec-room area and flex space for a second home office. The home is nestled on a large, beautifully landscaped 50 x 120 property, and features a recently redone west-facing deck, ideal for outdoor relaxation, entertaining and fun! A massive shed provides storage for all of your garden toys as well as winter storage. Located close to shopping + amenities, Chedoke PS is nearby. Mohawk College and Hillfield Strathallen College are mere blocks away. Driveway parking for four cars, this property has it all, and offers a peaceful retreat from the hustle and bustle of city life. (id:59646)
24 Barker Street
Paris, Ontario
Circa 1847, the Barker House is an absolutely stunning, painstakingly restored, cobblestone bungaloft overlooking the town of Paris. This exquisite example of 1800's Scottish stone masonry coupled with state of the art smart home systems is perfectly blended here and the outcome is nothing short of exceptional. Over 1 acre of meticulously landscaped grounds set against a backdrop of panoramic views of the historic town centre, Grand River and century old oak trees of the Barker's Bush conservation area offers a surreal experience. Every square inch of the home was restored and the additions were sympathetically engineered to capture the essence of a bygone era. Black walnut harvested from the property was milled for flooring and ceiling details as well as the wine cellar. No expense was spared in the process and no detail was overlooked. Nearly 4,000 sqft of luxurious living space with 4 bedrooms, 3 bathrooms, 4 garage bays, stone fireplace, wraparound rear patio, granite stone foundation and interior stone accent walls throughout. Granite and iron entry gates with wrought iron fencing has an understated elegance and provides the appropriate introduction to the property. Cutting edge mechanical systems with Google Nest, ipads, Sound System Controls, air exchanger, water softener, water filtration, sprinkler system, zone heating/cooling controls and Outdoor Zone lighting controls. Walk to the bustling downtown core of the Prettiest Town in Ontario and the Cobblestone Capital and enjoy dinner and shopping along the banks of the Grand River. Truly an exceptional property and lifestyle combined. (id:59646)
340 Woodlawn Road W Unit# 22,23
Guelph, Ontario
Prime Service Commercial Space offering various uses in high traffic and visible plaza, located next to the Hanlon Expressway / 401. Offering flexible lease terms and occupancy, this space is available to be demised and / or built out to suit. Permitted uses include: warehousing, auction centre, storage facility, trade-person's shop, vehicle parts/ sales establishment, veterinary service, office space, print shop, commercial school, and many more. Book your private tour today! (id:59646)
51 Drayton Industrial Drive
Drayton, Ontario
This ±43.4 acre site offers a large-scale, contiguous development area zoned General Industrial (M1) for employment uses. Site is development ready, subject to site plan approval or plan of subdivision, see attached pre planning outline. The property is located in the Township of Mapleton, only seconds from Highway 8 with direct connection to Highway 6 to surrounding markets of Waterloo and beyond. (id:59646)
5067 Hamilton Road
Dorchester, Ontario
Welcome to this exquisite 10 plus acre estate in desirable Dorchester. Property for 3 families with sprawling ranch and 2 severed building lots for 2 more homes. Experience 'The Muskoka's' 15 min away from the City of London and Int'l Airport. Views of lake and forest seen through every expansive southern window. Be captivated by grand back staircase, covered upper deck, & lower covered porch. Relax with a hot tub overlooking the professionally landscaped grounds. Delight in your very own 4.5-acre stocked lake w vibrant koi, trout, & perch. Two docks equipped with bubblers for boating, fishing, & swimming. Other amenities incl a 24x20 detached workshop/garage w heat & bay door, 18x12 storage shed/bunkie/boathouse w bay door, 16ft. 3-season Gazebo, & a firepit area with BBQ. Easy 14-zone irrigation and fertigation system. The 1500sq.ft. 3-car garage featuring in-floor heating, 2pc bath, Custom work benches & cabinets w full size fridge & freezer, epoxy floors, & 80TV is nothing short of awesome. Sonas Surround system, intercom system, 5-camera nighthawk alarm system, & 4 garage door openers provide comfort & security. The concrete driveway, walkway, & front porch are heated, w interlocking finishing the remaining part of the drive. The Lower level features an extravagant custom maple bar w quartz countertops, colour changing glass shelving, & 5 high-quality appliances. Boasting 4 bedrooms & 5 bathrooms, in-floor heating throughout the main house, traditional gas furnace, & central air, this estate is the pinnacle of comfort. The magnificent master suite & luxurious ensuite bathroom provide a sanctuary for rejuvenation. An elegant living room w walnut hardwood, double-sided fireplace, crown moulding, & picturesque arches overlooks the serene private lake. Additional highlights include a large formal dining room, massive kitchen with island and bistro area, & 2 laundry rooms. Take the leap & transform your family's life by making this remarkable estate your own. (id:59646)
5067 Hamilton Road
Dorchester, Ontario
Welcome to this exquisite10 plus acre estate in desirable Dorchester. Opportunity for 3 family property, one sprawling ranch and 2 severed building lots ready for homes to add to this compound. Experience 'The Muskoka's' 15 min away from the City of London and Int'l Airport. Lakeside and forest views, felt through every expansive southern window. Be captivated by the grand back staircase, covered upper deck, & lower covered porch. Relax with a hot tub overlooking the professionally landscaped grounds. Delight in your very own 4.5-acre stocked lake w vibrant koi, trout, & perch. Two docks equipped with bubblers for boating, fishing, & swimming. Other amenities incl a 24x20 detached workshop/garage w heat & bay door, 18x12 storage shed/bunkie/boathouse w bay door, 16ft. 3-season Gazebo, & a firepit area with BBQ. Easy 14-zone irrigation and fertigation system. The 1500sq.ft. 3-car garage featuring in-floor heating, 2pc bath, Custom work benches & cabinets w full size fridge & freezer, epoxy floors, & 80TV is nothing short of awesome. Sonas Surround system, intercom system, 5-camera nighthawk alarm system, & 4 garage door openers provide comfort & security. The concrete driveway, walkway, & front porch are heated, w interlocking finishing the remaining part of the drive. The Lower level features an extravagant custom maple bar w quartz countertops, colour changing glass shelving, & 5 high-quality appliances. Boasting 4 bedrooms & 5 bathrooms, in-floor heating throughout the main house, traditional gas furnace, & central air, this estate is the pinnacle of comfort. The magnificent master suite & ensuite bathroom provide a sanctuary for rejuvenation. An elegant living room w walnut hardwood, double-sided fireplace, crown moulding, & decorative arches overlooks the serene private lake. Additional highlights; large formal dining room, massive kitchen with island and bistro area, & 2 laundry rooms. Transform your family's life by making this remarkable estate your own. (id:59646)
61041 Regional Road 27
Wainfleet, Ontario
Welcome to your own private paradise! Situated on over 5 sprawling acres of beautifully cleared land, this stunning property overlooks the Water Park Golf and Country Club and offers serene views of the tranquil Welland River. Whether you're relaxing by the pool, enjoying a quiet moment by the private pond with views of farmers fields, or unwinding in the hot tub, this home offers the perfect blend of luxury and tranquility. Inside, you'll find a meticulously maintained Viceroy home with a spacious open concept layout. The updated kitchen boasts stainless steel appliances and ample counter space, perfect for entertaining guests. Overlooking the kitchen you'll find a large dining room and a cozy living room all with access to the back deck and pool/hot tub area. The main level also features a separate family room with a wood-burning fireplace – ideal for cozy evenings in. The main floor primary suite offers a peaceful retreat with a 4-piece ensuite and a walk-in closet, while an additional bedroom/office provides flexibility for your lifestyle needs. With two more generous bedrooms and a 4-piece bath on the second floor, there's plenty of space for family and guests. The basement level is an entertainer's dream, complete with a massive recreation room/man cave featuring a bar, two additional bedrooms, and ample storage space. Outside, you are surrounded by nature, relax around the firepit or take stroll around your private pond. The 16x24' workshop with wood stove provides space for hobbies or storage. Located just minutes from essential amenities including shopping, hospitals and grocery stores, and surrounded by wineries, golf courses, and beaches, this property offers the perfect balance of convenience and tranquility. Don't miss your chance to make this dream home yours! (id:59646)
70 Head Street
Rothsay, Ontario
Large building envelope in the quiet village of Rothsay. This is a large flat lot with room to build an executive home or multi unit complex.Gas and hydro at the road. The lot is in a small family oriented area which is close to major work centers. Guelph, Kitchener Waterloo and Orangeville. Come out view this great community. Property is located in Mapleton Township for due diligence questions. (id:59646)
3432 Highway 518
Sprucedale, Ontario
Introducing a remarkable opportunity at 3432 Highway 518, Sprucedale—an exceptional property that promises tranquility and seclusion on approximately 38.05 acres of mature, forested land. This lush, green estate is a haven for those seeking peace and privacy, featuring a brand-new cabin, well, and driveway. The cabin, which is partially wired and ready for hydro at the driveway’s end, currently operates with a generator-powered panel, offering flexibility and convenience. Whether you envision building your dream home, creating a recreational retreat, or pursuing other possibilities, this versatile property is ripe with potential. Nestled near the pristine waters of Doe and Bear Lake, and surrounded by abundant wildlife, it offers the perfect blend of seclusion and accessibility. Located along a municipally maintained road, the property ensures easy, year-round access. Outdoor enthusiasts will appreciate the proximity to Sprucedale’s renowned ATV and snowmobile trail systems, with the estate providing a gateway to adventure. Beyond the cleared areas, the property invites exploration, with access to Seguin Trails and smaller pathways winding through the landscape. Zoned RU, this unique parcel offers a wide range of permitted uses, though buyers are advised to confirm specifics with the Township. Just a short 30-minute drive to Huntsville, you’ll find a vibrant community offering year-round activities, shopping, and festivals, as well as winter sports at Hidden Valley Ski Resort. For those desiring even more space, an adjacent lot of approximately 34.285 acres is also available, each with separate pins and updated surveys. Don’t miss this chance to own a piece of paradise, where boundless opportunities for adventure and relaxation await. This tranquil property offers a truly unique experience, brimming with potential. (id:59646)
505517 Old Stage Road N
Woodstock, Ontario
35.477 acre farm located on Old Stage Road, Oxford Centre. Move into this cozy 3 bedroom 2 bath log home with primary bedroom on main floor. Eat in Kitchen also offers a walk in pantry. Living Room and Dining Room good size for entertaining. This home was built in 2002 and offers large deck overlooking nature and privacy. There is a 2 car attached garage and a separate 40ft x 72ft (approx.) drive shed (water and electric) and greenhouse 25ft x 50 ft (approx) on 1.316 of an acre. Lands produce high-yield crops and are systematically tile drained. The Gas total for 2023 year total is $1037.04 for the home and there is a line to the shed as well (the natural gas was installed in 2019). Hydro is both in the house and there is 200 amp service in the Garage which also goes to greenhouse as well. 34 acres has been rented out for $300 an acre. Contract is done for this year. There is a survey that was done December 10, 1996. The board and batten on exterior is only in the section between the garage and house walkway (where the mudroom/laundry rm/bath is located). Partially Fenced Property (Part 3 of the property is completely fenced). Relax and enjoy the peaceful setting of this home and property. Definitely a must to see! (id:59646)
7 Urbane Boulevard Unit# J078
Kitchener, Ontario
TAKE ADVENTAGE OF THE NEW PRICING, JUST REDUCED BY $35,000!!! READY TO VIEW IN PERSON!!! 2 YEARS FREE CONDO FEE!! The BERKLEE, ENERGY STAR BUILT BY ACTIVA Townhouse with SINGLE GARAGE, 3 bedrooms, 2.5 baths, Open Concept Kitchen & Great Room with access to 11'3 x 8'8 deck. OFFICE on main floor, that could be used as a 4rd bedroom with private Rear Patio. OVER $11,000 IN FREE UPGRADES included. Some of the features include: quartz counter tops in the kitchen, 5 APPLIANCES, Laminate flooring throughout the second floor, Ceramic tile in bathrooms and foyer, 1GB internet with Rogers in a condo fee and so much more. Perfect location close to Hwy 8, the Sunrise Centre and Boardwalk. With many walking trails this new neighborhood will have a perfect balance of suburban life nestled with mature forest. (id:59646)
13 Urbane Boulevard Unit# I075
Kitchener, Ontario
TAKE ADVENTAGE OF THE NEW PRICING. JUST REDUCED BY $25,000!!! 2 YEARS FREE CONDO FEE AND FREE APPLIANCES! PUSH YOUR OCCUPANCY BY 90 DAYS. The Henley- ENERGY STAR BUILT BY ACTIVA Enjoy a DOUBLE GARAGE garage and three floors of living space in the Henley, a 1,986 sq. ft. Three-Storey Townhome in Trussler West! The Henley is an entertainer’s delight with its open-concept kitchen, dinette and great room layout that makes hosting a breeze. PLUS in the summer months, you can enjoy backyard BBQs on the rear deck – there’s plenty of space for friends and family! This townhome offers 3 bedrooms (including a principal bedroom with a walk-in closet and a three-piece ensuite), 2.5 bathrooms, and TWO bonus spaces – a flex space (on the third floor) and an office space (on the ground floor). Take comfort in knowing there’s plenty of room for a growing family! Sales Centre located at 62 Nathalie Street in Kitchener opened Mon-Wed 4-7pm and Sat & Sun 1-5pm. It is at the Trussler West Model Home for Single Detached Homes. (id:59646)
5 Benninger Drive Unit# A003
Kitchener, Ontario
TAKE ADVENTAGE OF THE NEW PRICING. JUST REDUCED BY $35,000!!! READY TO VIEW IN PERSON!!! 2 YEARS FREE CONDO FEE!! The RYKER, ENERGY STAR BUILT BY ACTIVA Townhouse with DOUBLE GARAGE, 3 bedrooms, 3.5 baths, Open Concept Kitchen & Great Room with access to 11'3 x 8'8 deck. OFFICE on main floor, that could be used as a 4rd bedroom with an ENSUITE BATHROOM. OVER $11,000 IN FREE UPGRADES included. Some of the features include: quartz counter tops in the kitchen, 5 APPLIANCES, Laminate flooring throughout the second floor, Ceramic tile in bathrooms and foyer, 1GB internet with Rogers in a condo fee and so much more. Perfect location close to Hwy 8, the Sunrise Centre and Boardwalk. With many walking trails this new neighborhood will have a perfect balance of suburban life nestled with mature forest. (id:59646)
19 Benninger Drive Unit# B010
Kitchener, Ontario
TAKE ADVENTAGE OF THE NEW PRICING, JUST REDUCED BY $35,000!!! Ready to view. 2 YEARS FREE CONDO FEE!! The RYKER - ENERGY STAR BUILT BY ACTIVA SPEC Townhouse with lots of upgrades selected. DOUBLE GARAGE, 3 beds plus OFFICE W/ENSUITE ON MAIN FLOOR could be used as 4th bedroom (total bath 3.5). OVER $13,000 IN UPGRADES included. Open Concept Kitchen & Great Room with 18'3 x 7'1 huge balcony. Some of the features include: quartz counter tops in the kitchen, 5 APPLIANCES, Laminate flooring throughout the second floor, Ceramic tile in bathrooms and foyer, Duradeck balconies with aluminum and glass railing, 1GB internet with Rogers in a condo fee. Perfect location close to Hwy 8, the Sunrise Centre and Boardwalk. With many walking trails this new neighborhood will have a perfect balance of suburban life nestled with mature forest. Different deposit structures available. Sales Centre located at 62 Nathalie Street in Kitchener opened Mon-Wed 4-7pm and Sat & Sun 1-5pm. (id:59646)
212 Serene Way Unit# H068
Kitchener, Ontario
TAKE ADVENTAGE OF THE NEW PRICING. JUST REDUCED BY $25,000!!! 2 YEARS FREE CONDO FEE. PUSH THE OCCUPANCY DATE BY 90 DAYS. The ASHER - ENERGY STAR BUILT BY ACTIVA Stacked Townhouse. This home has so much to offer: Primary Bedroom with an ensuite bathroom & balcony, second bedroom & another full bathroom, Open Concept Kitchen & Great Room with another balcony. Some of the features include: quartz counter tops in the kitchen, 5 APPLIANCES, Laminate flooring throughout the main floor, Ceramic tile in bathrooms and foyer, Duradeck balconies with aluminum and glass railing, 1GB internet with Rogers in a condo fee and so much more. Perfect location close to Hwy 8, the Sunrise Centre and Boardwalk. With many walking trails this new neighborhood will have a perfect balance of suburban life nestled with mature forest. This home is Pre construction please visit us at our Sales Centre located at 62 Nathalie St. in Kitchener, opened Mon-Wed 4-7pm and Sat & Sun 1- 5pm (id:59646)
214 Serene Way Unit# H069
Kitchener, Ontario
TAKE ADVENTAGE OF THE NEW PRICING. JUST REDUCED BY $25,000!!! 2 YEARS FREE CONDO FEE. PUSH YOUR OCCUPANCY BY 90 DAYS. The ISLA - ENERGY STAR BUILT BY ACTIVA Stack Townhouse in a perfect location close to Hwy 8, the Sunrise Centre and Boardwalk. With many walking trails this new neighborhood will have a perfect balance of suburban life nestled with mature forest. This 2 story stack townhouse has so much to offer: Primary Bedroom with an ensuite bathroom and exterior walkout terrace, second bedroom and another full bathroom, Open Concept Kitchen and Great Room with balcony. Some of the features include: 5 APPLIANCES included, quartz counter tops in the kitchen, Laminate flooring throughout the main floor, Ceramic tile in bathrooms and foyer, Duradeck balconies with aluminum and glass railing, 1GB internet with Rogers in a condo fee and much more. Sales Centre located at 62 Nathalie Street in Kitchener, opened Mon-Wed 4-7pm and Sat & Sun 1- 5pm. (id:59646)
163 Ferguson Avenue Avenue Unit# 102
Woodstock, Ontario
Spacious 2 bedroom 2 full bathroom including ensuite, walk in closet and in-suite laundry. Open concept kitchen/dinette/living room with patio doors to private balcony. Forced air gas heat and Air conditioning. All this located on the main floor offering maintenance free living. The building offers secured entry, elevator, party room, exercise room, lockers available and lots of parking. Excellent location near 401/403 corridor, greenspace, shopping, parks, school, hospital and public transit. (id:59646)
48 Rolph Street
Tillsonburg, Ontario
Calling first time home buyers!!! 48 Rolph St Tillsonburg is located within walking distance to downtown amenities. This 3 storey home has 2 separate units. Upper unit is currently rented month to month and main floor/basement is vacant. Why not own and live in lower unit while upper unit helps pay the mortgage? Each unit has 100 amp service, own heat controls and individual owned hot water heaters. Upper unit has 2 bedrooms, spacious kitchen and family room area plus a 4 piece bath while lower unit is a 2 bedroom, 4 piece bath, finished basement and washer/dryer. All appliances are being sold with purchase of property. Recent upgrades include metal roof. All measurements approx. (id:59646)
48 Rolph Street
Tillsonburg, Ontario
Investment opportunity! 48 Rolph St Tillsonburg is located within walking distance to downtown amenities. This 3 storey home has 2 separate units. Upper unit is currently rented month to month and main floor/basement is vacant! Each unit has 100 amp service, own heat controls and individual owned hot water heaters. Upper unit has 2 bedrooms, spacious kitchen and family room area plus a 4 piece bath while lower unit is a 2 bedroom, 4 piece bath, finished basement and washer/dryer. All appliances are being sold with purchase of property. Recent upgrades include metal roof. All measurements approx. (id:59646)
6135 Second Line
Erin, Ontario
Discover the potential of this idyllic countryside retreat, nestled on a sprawling 22-acre lot with picturesque landscapes, groomed trails ideal for hiking and biking, and tree stands—a nature lover's dream. Imagine building your dream home on this expansive property, whether you dream of a modern architectural masterpiece or a rustic farmhouse, this land offers the perfect canvas, with ample space for outdoor living areas, gardens, and recreational facilities. In addition to the main residence, consider incorporating additional structures such as a guest house, workshop, or barn, enhancing the functionality and appeal of your countryside retreat. The existing winding driveway and natural landscape provide a charming and practical foundation for your plans. The potential is limitless—make your dream home a reality on this magnificent estate. Embrace the beauty and tranquility of countryside living where every day offers new opportunities to connect with nature and enjoy the simple pleasures of rural life. Outside nearby adventures await in the charming town of Erin and the scenic Belwood Lake Conservation Area, just a short drive away. Unlock the potential of tranquil countryside living in this picturesque haven. (id:59646)
12 & 14 Ann Street
Brantford, Ontario
Rare residential redevelopment opportunity is comprised of 0.81 acres and located at 12 and 14 Ann Street in Brantford, located minutes from downtown. This site is near municipal parks, schools, hospital, public transit, and numerous other amenities. Using the As-of-right density, the proposed redevelopment concept features 10 townhomes as well as 4 semi-detached homes. Currently occupied by a long term tenant at strong market rates. Possibility of a 3 storey apartment building option in lieu of townhomes or semi-detached. (id:59646)
233 Oakland Road
Scotland, Ontario
Welcome to paradise in the country! A true show stopper property with every amenity you could imagine. This beautiful oasis has been upgraded head to toe, inside and out. Professionally designed backyard oasis in 2022 with beyond stunning entertaining area. Boasting a fully fenced resort style custom pool with lounge area and waterfalls, gorgeous stamped concrete, hot tub, multiple fireplaces, 5 hole lit up golf putting green, driving range, sauna, shed and no rear neighbours. Over 1500 sq ft shop with 2 exterior bays and 1 interior, newly added truss core walls. The massive shop is fully insulated and heated. Features epoxy floors, lots of storage space, full bathroom, and amazing kitchen! The 20 ft deep covered entertainment area at rear has 2 large hanging gas heaters, a gas fireplace, multiple tvs, bar access, pool access, and is the best spot in town for entertaining guests or relaxing on your own. The home features a new wrap around deck, 2 long driveways on either side of house for plenty of parking, stamped concrete and armour stone. Metal roof on the home and newly shingled shop. Cozy and upgraded main living space features high end kitchen, main floor bedroom, full bathroom, laundry, and warm living room. The basement area can be utilized as a rec room or extra bedroom and full bath. 100amp service for the house and 100amp for shop, with newly added 22kw Generac Generator so you're never without power. The backyard and shop also has a fully wired surround sound system, underground subwoofers for stereo. Windows and all mechanicals have been recently updated to the highest level. Don't miss this one! (id:59646)
31 Willow Street
Paris, Ontario
Attention INVESTORS & DEVELOPERS! This 3-storey red brick beauty is approved for 6-UNIT APARTMENT CONDOS right in the heart of Paris! Discover a truly unique opportunity that will wow you not just from its statuesque curb appeal but from the moment you step inside. This iconic building, once owned and built by Domtar as an office, is brimming with history, character, and charm. Nestled on a lot just under half an acre, it boasts 7,401 sq ft of above-grade living space, with a total land and building area of 9,868 sq ft, including the basement. With its recently approved zoning change to Residential Multiple Low Density, you can just imagine the possibilities that pave the way for future multi-residential units. Architect drawings and Site Plan Approval are available for 6-unit apartment condos. This prime downtown location in the growing town of Paris offers unparalleled investment potential. Plus, it's conveniently located just minutes from Highway 403 for easy access. This property is truly a must-see! Contact us today for your private showing. (id:59646)
31 Willow Street
Paris, Ontario
Attention INVESTORS & DEVELOPERS! This 3-storey red brick beauty is approved for 6-UNIT APARTMENT CONDOS right in the heart of Paris! Discover a truly unique opportunity that will wow you not just from its statuesque curb appeal but from the moment you step inside. This iconic building, once owned and built by Domtar as an office, is brimming with history, character, and charm. Nestled on a lot just under half an acre, it boasts 7,401 sq ft of above-grade living space, with a total land and building area of 9,868 sq ft, including the basement. With its recently approved zoning change to Residential Multiple Low Density, you can just imagine the possibilities that pave the way for future multi-residential units. Architect drawings and Site Plan Approval are available for 6-unit apartment condos. This prime downtown location in the growing town of Paris offers unparalleled investment potential. Plus, it's conveniently located just minutes from Highway 403 for easy access. This property is truly a must-see! Contact us today for your private showing. (id:59646)
29 St. George Street
Brantford, Ontario
Incredible investment opportunity. Three unit building comprising of a convenient store, bachelor apartment and 2 bedroom unit. Plenty of parking on the road and 4 parking spaces at the rear of the building. This property is a handy person special and leaves plenty of opportunity to maximize one's value and make it an ideal real estate gem. The two residential units are vacant. Business is not included in the price. (id:59646)
40 Aldgate Avenue
Stoney Creek, Ontario
Entertainers Delight! Located in the desirable Heritage Green area of Stoney Creek. Tons of natural light throughout. Custom kitchen with high end appliances including a 6 burner stove, high output hood, built in steam oven, 180 bottle wine fridge, granite and more. Pot lights, in ceiling speakers with wall volume control. Large dining area. Second floor primary bedroom, updated ensuite and walk in closet is a perfect oasis. Two spacious bedrooms also occupy the second floor. Second floor laundry. Fully finished basement (9ft ceilings) with kitchen/range hood & 3pc/shower. Lush pristine backyard with new deck. Tons of extras, two central vacs, enhanced garage door size, recently painted garage doors/front door and recent driveway seal. Located minutes from the new GO expansion targeted 2024 completion, close to bus routes, highways, shopping and more! A definite must see! (id:59646)
671 Broadway - Northgate Plaza Unit# 104-107
Tillsonburg, Ontario
Prime Retail location for your business, Northgate Plaza is a new retail development on the north end of Tillsonburg.This modern commercial complex features 15 commercial units. Up to 12600 continuous sq feet available all on one level. Signage on front of building as well as a provided sign pilon. This un-paralelled location is situated adjacent to expanding residential developments and has direct access off of the main highway into town. Stop lights are already in place at the entrance. Tillsonburg has been rated as Canadas third fastest growing community and is only 15 minutes from the 401. Vehicle count going by this location is 10,000 vehicles per day. Call now to reserve your spot in this superb new plaza. Base lease $22.00 -26.00 per sq ft plus TMI. Zoning allows for a wide range of uses from Medical office, daycare, retail, restaurant etc. (id:59646)
1422 24 Highway E
Vittoria, Ontario
Are you looking for a Hobby Farm on 18 Acres? This might be exactly what you are looking for. Welcome to 1422 Highway 24 East in Norfolk County, just 15 minutes from Simcoe. This 1.5 Story home offers 2300 sq ft of living space. On the main floor you will find a great kitchen with lots of cabinetry space, stainless steel appliances, and an island that is great for breakfast. From the kitchen there is a dinette/family room with a wood stove fireplace that is perfect for cozy winter nights. Double doors lead to a large family room ideal for gatherings and watching movies. The main floor also offers the primary bedroom, a 6-pc bathroom with skylight and laundry room with lots of storage space. Upstairs you will find 3 additional bedrooms and a 4-pc bathroom, perfect for the growing family. The show stopper is the potential with the land and outbuildings. There is a 20 x 40 (1200 sq ft) garage that is perfect for storage, or can be converted back to 3 car garage, a 40 x 80 (6,000 sq ft) shed that is 2 levels, formerly used for indoor farming that has additional power supply and central A/C. There is also a 20x40 barn that can be used for many purposes. The property includes 11 acres of sandy/loam fertile soil, 6 acres of wood lot, and a small orchard and pond. This property is perfect for animal lovers or those who want the privacy and abundance of outdoor space. (id:59646)
358 East 43rd Street Unit# Lower
Hamilton, Ontario
Fantastic Huntington location, highway access, good schools. This freshly renovated apartment offer bright windows, in unit laundry, ample parking, storage, and more. Use of half of the garage and half of the back yard.looking for long term tenants , minimum 2 year term. First and last, credit check, employment verification required. (id:59646)
358 East 43rd Street Unit# Upper
Hamilton, Ontario
Main floor of the house for rent. 1390 sq.ft. This bright and spacious main floor unit is freshly painted and ready for possession. Great Huntington neighborhood with good schools. Shared garage with the basement tenants, shared yard divided by hedge. 2 bedrooms, 3 season sun room with deck. Looking for good long term tenants. 2 year minimum lease. First and last, credit check and employment verification required (id:59646)
0 Highway 518
Sprucedale, Ontario
Introducing an extraordinary 34.285-acre parcel of untouched forested land, now available for purchase. This serene retreat offers a secluded escape near the peaceful waters of Doe and Bear Lake, surrounded by thriving wildlife and breathtaking natural scenery. Nestled within lush woodlands, this property is easily accessible year-round, thanks to its location along a municipally maintained road. Zoned as RU, the land offers a variety of potential uses, though prospective buyers should confirm specific details with the township. Outdoor enthusiasts will find this property ideal, with nearby ATV and snowmobile trails in Sprucedale just a short distance away. For those with a spirit of adventure, the property itself features a network of trails that wind through its expansive landscape. Just 30 minutes from Huntsville, you'll have access to a wide range of activities, charming shops, and lively festivals throughout the year. Winter sports lovers will appreciate the close proximity to Hidden Valley Ski Resort, making this a perfect getaway for skiing and snowboarding. For those seeking even more space, there is an option to purchase this property along with a neighboring lot that includes a cabin, well, and driveway on approximately 38.05 acres. Both parcels are separately pinned, with updated legal descriptions available prior to closing, following a recent severance with an R Plan Registered. Don’t miss out on the endless possibilities that this tranquil property offers. Schedule your showing today and discover the hidden potential of this remarkable gem. (id:59646)
208 Woolwich Street S Unit# Ll14
Breslau, Ontario
Welcome to Joseph's Place, a four year old, four story building in Breslau with a small town feel which is on the outskirts of Kitchener and Guelph. The two bedrooms and two bathrooms is in a 954 sq ft unit with a well laid out floorplan that's carpet free and equipped with quartz countertops. Amenities include a Fitness Centre, Large Social Lounge with Gaming and Kitchen, and an Outdoor Sitting Area. Rarely do apartments come up for Rent in this Luxury Building. (id:59646)
36 Lauris Avenue
Cambridge, Ontario
This is a residential building lot, which has been severed from a larger parcel which is owned by the Region of Waterloo. The future development of the adjacent property should include a mixed income project of over 100 units and development is anticipated to begin 2026/2027. Between the subject property, and 32 Lauris Avenue, there is a public walkway from Lauris Avenue to the school. This student walkway on the north side of the lot does not form part of the subject lot. Additional information regarding the adjacent site can be found online at Building Better Future: 30 Lauris Ave - Engage WR https://www.engagewr.ca/lauris If applicable, HST will be included in the purchase price. Municipal address is not formally set, is included for guidance to the lot only. (id:59646)
95 Elgin Street N
Cambridge, Ontario
This is a residential building lot, which has been severed from a larger parcel which is owned by the Region of Waterloo. The future development of the adjacent property should include a mixed income project of over 100 units and development is anticipated to begin 2026/2027. Additional information regarding the adjacent site can be found online at Building Better Future: 30 Lauris Ave - Engage WR https://www.engagewr.ca/lauris If applicable, HST will be included in the purchase price. The municipal address is not formal, it is estimated for viewing guidance only. (id:59646)
24 Marilyn Drive Unit# 404
Guelph, Ontario
Welcome to 404-24 Marilyn Drive and the exterior appeal of the building with its sweeping views of Riverside Park! Enjoy exceptional proximity to river trails and of course home to the floral clock and rock gardens, one of the best children’s playgrounds in all of Guelph with the antique carousel, miniature train, and of course special events like the Guelph Multicultural Festival, RibFest, and New Year’s fireworks, all perfect to enjoy with visiting family and friends. Stepping into and off the elevator there is a feeling of quality with the wide hallways, and as you enter the unit into, a spacious foyer welcomes you with ample room to greet guests, hang coats, and serves as the in-unit laundry area. The recently updated bright and modern kitchen with clean white cabinetry, a new subway tile backsplash, countertops, and updated appliances means there is no need for cost of upgrades to the well-appointed kitchen. The open-concept layout flows seamlessly into the living and dining area, where floor-to-ceiling windows frame the treelined view towards Riverside Park. The unit boasts three generous bedrooms, all offering the same picturesque tree line and park scenery. The primary suite includes an updated 3-piece ensuite and more closet space than you’ll know what to do with. The main full bathroom has been beautifully upgraded as well. The condo has quality carpet in the bedrooms for warmth and features modern laminate floors throughout the main living area. This unit, over and above others that have been presented to market, offers a rare combination of luxury and convenience with new bathroom updates, window blinds, flooring, and closet organizers as well as a murphy bed that is included in the sale of the unit. This move-in ready unit has been meticulously designed for the discerning buyer. I hope you can schedule a viewing to discover the possibilities this condo offers you. (id:59646)
405 Kingscourt Drive Unit# 4
Waterloo, Ontario
Welcome to Unit 4, 405 Kingscourt Drive, Waterloo—a stylishly updated 2-bedroom, 2-bathroom condo townhouse that effortlessly combines modern comfort with outstanding convenience. As you step inside, you'll immediately appreciate the newly updated flooring that leads to a contemporary galley kitchen. This space features elegant quartz countertops and brand new stainless steel appliances. The kitchen seamlessly transitions into a bright eat-in dining area, enhanced by a large window that bathes the room in natural light. At the rear of the main floor, the living room offers a bright and airy ambiance, accentuated by a sliding glass door that opens to a private backyard—perfect for relaxation or entertaining. Upstairs, you'll find two generously sized bedrooms, including a primary bedroom with a spacious walk-in closet. This level is completed by a chic 4-piece bathroom. The basement provides a versatile space, ready for your personal touch. Whether you envision it as an additional bedroom, a rec room, an office, or a home gym, the choice is yours. Location is key, and this property excels. Enjoy the close proximity to Conestoga Mall and the short drive to Uptown Waterloo. With restaurants, public transit, and shopping all within walking distance, convenience is at your doorstep. Plus, quick access to the Conestoga Parkway makes commuting effortless. Discover modern living with unparalleled convenience in this delightful townhouse—make it your new home today! (id:59646)
470 Dundas Street E Unit# 906
Waterdown, Ontario
Brand new 1 bedroom plus den unit with 2 parking spots in the Trend 3 upscale condo by the award winning builder New Horizon in beautiful Waterdown. 9ft ceilings, vinyl flooring throughout, black hardware. Kitchen comes with upgraded white cabinets, ss appliances, backsplash, quartz countertops, breakfast bar. Primary bedroom includes a spacious walk in closet. Amenities include party room, exercise room, bike storage room and a roof top terrace. Energy efficient geothermal building. Close to shopping, schools, parks, hiking, Aldershot GO station, highways. An amazing location! (id:59646)
300 Randall Street Unit# Ph1
Oakville, Ontario
LUXURY EXEMPLIFIED!This incredible sun filled signature Penthouse Suite is the largest inside and out at The Randall. ft. approximately 3,337 sqft of luxurious living with a second storey 386 sqft lounge area complete with skylight.Freshly painted, exquisite accent wallpaper, designer lighting and window coverings means that you can move right in.With Soaring 12’ ceilings, hardwood flooring & its own 1327 sqft South-East facing terrace makes this suite truly one of a kind!The grand rotunda entry with its slab marble flooring & unique chandelier sets the stage for the rest of this opulent suite.A chef’s kitchen features top-of-the-line appliances, distinctive Downsview Kitchen cabinetry, & large island which opens to the Great Room w/ gas fireplace & Dining room, making it an ideal space for relaxing & entertaining.The Principal bedroom retreat offers a spacious dressing room with exotic zebra woods, island & glass display cabinet.A 6-pc spa inspired ensuite bath w/ heated slab marble flooring, lavish polished nickel faucets, tempered glass shower enclosure & free standing tub complete the principal retreat.The perfect sanctuary for end of day tub relaxation.Two additional bedrooms boast their own ensuite baths.Escape to your own 2nd storey space w/ numerous options of a gym,office or quiet space.Then step outside to your private roof top terrace which offers multiple lounge & dining areas complete w/ gas BBQ hook up.This luxurious suite offers the Crestron Automation System including a fully automated entertainment system.Included are two side-by-side parking spaces & a locker for additional storage. Building offers 24 hr concierge.Built by Rosehaven Homes,The Randall Residences is renowned for the quality of their construction & finishes & the recipient of numerous accolades.Enjoy living steps away from Lake Ontario & the many fine Oakville restaurants & shops. Easy access to major highways.If you want luxury living,look no further,you will not be disappointed. (id:59646)
25 North Court Street West
Norwich, Ontario
Why 25 North Court Street? Experience the perfect blend of community charm and natural beauty at 25 North Court Street. This property is perfect for your new home build; it's a place where you can create a lifetime of memories. Whether you're enjoying a quiet evening on the porch, exploring the nearby trails, or participating in local community events, you'll find that this home offers the ideal lifestyle for those seeking comfort, convenience, and a connection to nature while offering the tranquility of rural living. The property is within easy reach of nearby towns and cities, providing access to additional amenities and services. (id:59646)
45 Vanrooy Trail
Waterford, Ontario
Discover elegance and comfort in this stunning 1638 sq ft full brick bungalow. Boasting an expansive 158-foot backyard, this home offers the perfect blend of indoor luxury and outdoor space. Step inside to find soaring 9-foot ceilings and beautiful engineered hardwood floors throughout. The open concept great room provides a seamless living space with picturesque views of the rear yard. Indulge in two exquisite bathrooms featuring Corian countertops, stylish rounded sinks, porcelain floors, and Mirolin tubs. The primary bedroom is a true retreat, complete with a spacious walk-in closet and private ensuite. The heart of the home is the gourmet kitchen, showcasing shaker cupboards with crown molding, a generous pantry, and a practical island with Corian countertop – perfect for casual dining or entertaining. A 6-foot patio door leads to a covered 12x10 foot deck, ideal for outdoor relaxation. Additional features include a convenient mud room connected to the two-car garage, main floor laundry, and elegant oak stairs with black metal spindles leading to the lower level. This thoughtfully designed bungalow offers the perfect combination of style, functionality, and space for modern living. (id:59646)
100 Mill Street E
Milverton, Ontario
This large brick 2 story home is situated in a quiet area near the edge of town and is on a nice 67' x 190' lot. There is a newer metal clad barn/shop. The main floor features a beautiful wide open concept that is bright and cheery. If you are looking for a peace and quiet yet still want small town amenities this large home may be just what you need and is ideal for a young family that needs elbow room. Located just a short walk to public school and bus route to high school. Newer windows throughout the entire house, UFFI in south LR wall and west wall of family room. All of the other rooms in older part of house have had UFFI removed. 100 amp hydro, no hydro in kitchen or laundry area. Addition was 2012, barn 2001. This large home is currently occupied by a young Amish family, there is no furnace, natural gas is available on the street if desired. Barn/shop area has hot and cold running water. (id:59646)
237 King Street W Unit# 102
Cambridge, Ontario
Discover a fantastic opportunity to own a charming first-floor 2-bedroom unit at Kressview Springs Condominium! This inviting home offers the perfect blend of comfort and convenience in a picturesque setting. Nestled near the Grand River, you'll enjoy serene views of Riverside Park, where you can watch birds and deer right from your windows and private balcony. Embrace an active lifestyle with nearby walking paths, or take advantage of the building’s exceptional amenities. The vibrant community here boasts a heated indoor pool, a well-equipped exercise room, a sauna, and a games/party room featuring a billiards table and workshop. The beautiful foyer welcomes both you and your guests, and with no need for an elevator, the main floor location adds an extra touch of ease. This inviting unit boasts a spacious family and living room combination, perfect for both relaxation and entertaining. With two generously sized bedrooms and two full bathrooms, you'll have ample space for comfort and privacy. Enjoy the luxury of an expansive outdoor terrace that overlooks the serene park, providing a perfect setting for outdoor gatherings or peaceful moments. Added conveniences include in-suite laundry and abundant storage space, making this home both practical and elegant. This unit is not just a home; it's a lifestyle upgrade. Come experience it for yourself! (id:59646)
0 Armstrong Line
Maberly, Ontario
Discover the perfect canvas for your dream home or getaway retreat on this serene 1.6-acre vacant land, located just 3 minutes from Highway 7 and less than an hour from Ottawa. This picturesque property boasts natural beauty and tranquility, offering the ideal setting to build your vision. 1.6 acres of pristine, vacant land conveniently situated just 3 minutes from Highway 7, providing easy access to Ottawa in under an hour. Enjoy the soothing sounds of a private stream flowing through your property, enhancing the peaceful ambiance. Two confirmed building spots provide flexibility for your construction plans This property is perfect for those seeking a balance between accessibility and seclusion. Whether you envision a cozy countryside home or a spacious retreat, 0 Armstrong Line offers the potential to bring your dreams to life. Embrace the opportunity to design a space that reflects your unique style and preferences amidst the natural beauty of Maberly. Don't miss out on this rare chance to own a slice of tranquility close to urban amenities. Seller has site plan approvals for this lot! (id:59646)
52 Imperial Street Unit# 14
Delhi, Ontario
Welcome home to 52 Imperial Street, this beautiful condominium has everything you've been looking for. The bright foyer leads you to the open concept main living area featuring hardwood flooring, cathedral ceiling, gas fireplace and California shutters. The main floor also highlights 2 large bedrooms and an oversized bathroom with plenty of natural light. The finished lower level includes a large bedroom, 3 piece bathroom, living area and plenty of storage space. This home is conveniently located just a short drive from Simcoe, Tillsonburg, Norwich and Lake Erie. Don't miss your opportunity to make this care free living condominium your new place to call home. (id:59646)
200 Escarpment Crescent Unit# 10
Collingwood, Ontario
Escape to the comfort of Living Stone Resort (formerly Cranberry Resort) with our charming and updated 3-bedroom, 2-bathroom townhome condo, available for minimum 30-day rentals. Featuring a cozy ambiance and modern amenities, this fully equipped unit boasts a beautiful large kitchen, perfect for culinary adventures. The open-concept living space is adorned with a wood-burning fireplace and offers a seamless transition to the balcony, ideal for enjoying serene views. Vaulted ceilings enhance the sense of space and airiness in the living areas. The loft primary bedroom includes a convenient 3-piece ensuite, providing privacy and relaxation. On the entry level, you'll find two additional bedrooms and a full washroom, complete with stacked laundry for added convenience. Parking is made simple with one designated spot, and garbage pick-up is included for hassle-free living. Situated in the mature Cranberry Village, now part of the esteemed Living Stone Golf Resort, our location offers easy access to nearby attractions. A short drive takes you to the ski hills, the Village at Blue Mountain, downtown Collingwood, as well as various restaurants and grocery stores, and of course... walking distance to the Cranberry golf course! This unit is available for a minimum 30 days , with availability from September to December 31st. (id:59646)







