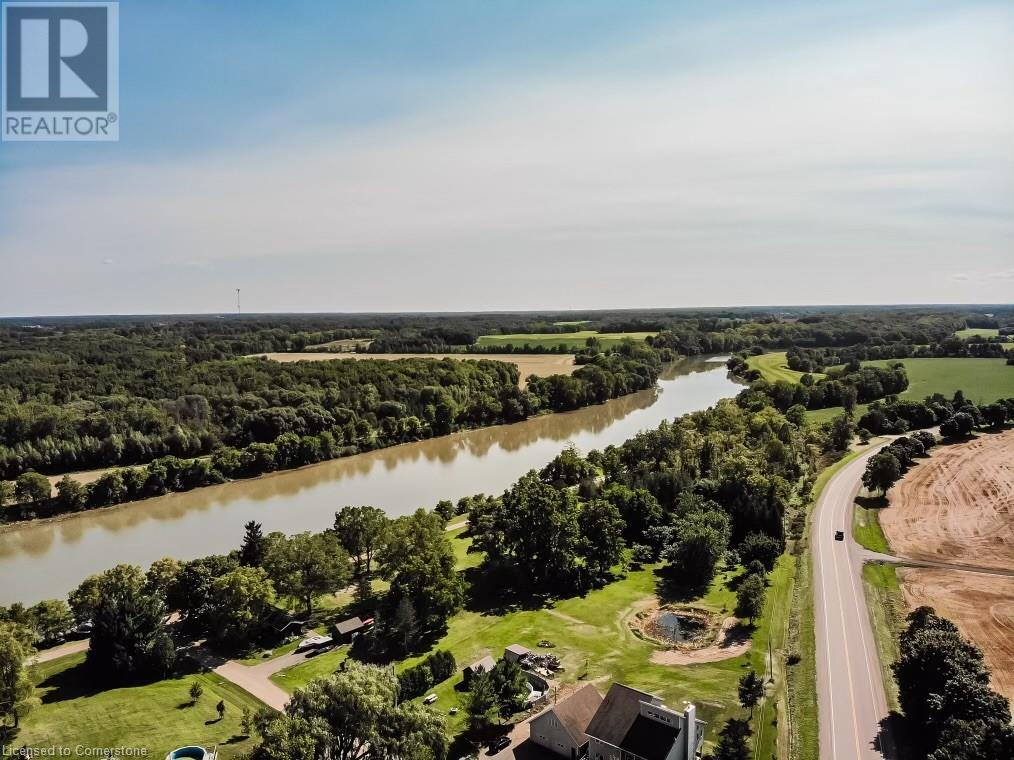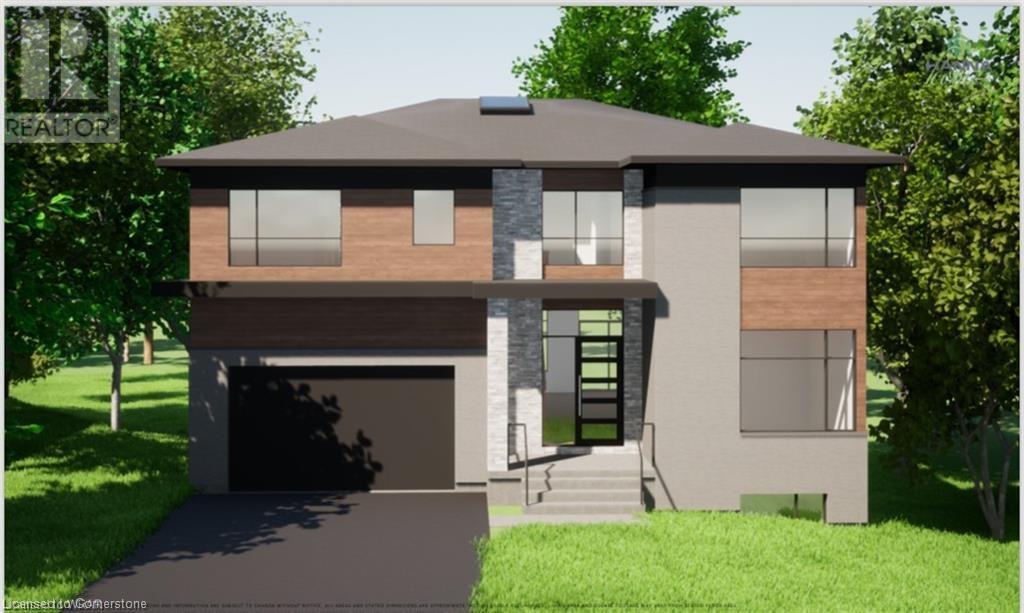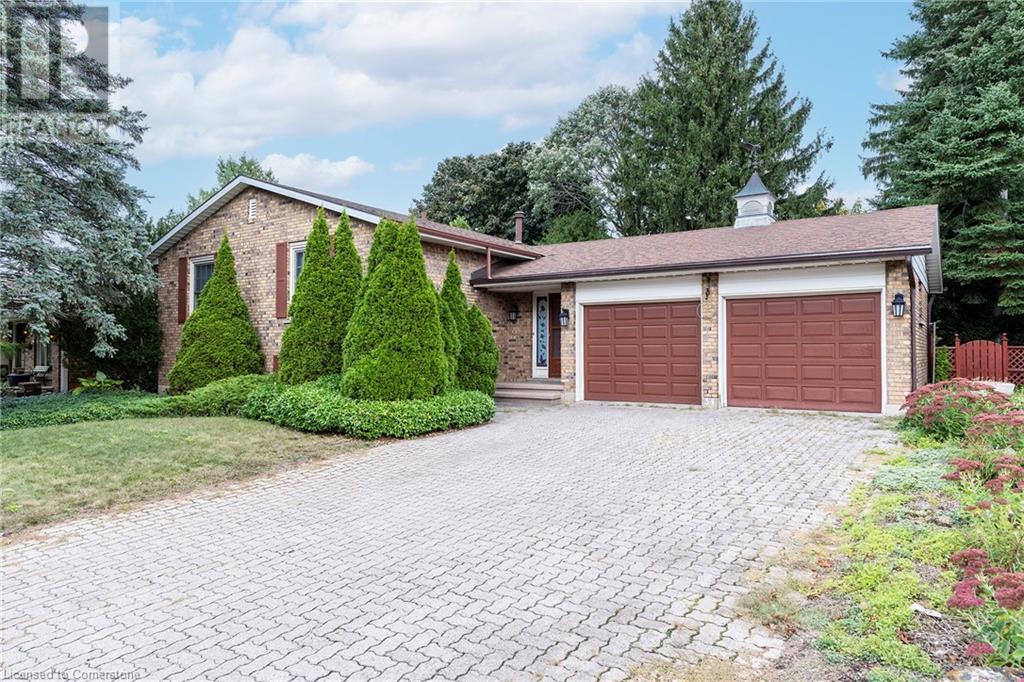45 Vanrooy Trail
Waterford, Ontario
Discover elegance and comfort in this stunning 1638 sq ft full brick bungalow. Boasting an expansive 158-foot backyard, this home offers the perfect blend of indoor luxury and outdoor space. Step inside to find soaring 9-foot ceilings and beautiful engineered hardwood floors throughout. The open concept great room provides a seamless living space with picturesque views of the rear yard. Indulge in two exquisite bathrooms featuring Corian countertops, stylish rounded sinks, porcelain floors, and Mirolin tubs. The primary bedroom is a true retreat, complete with a spacious walk-in closet and private ensuite. The heart of the home is the gourmet kitchen, showcasing shaker cupboards with crown molding, a generous pantry, and a practical island with Corian countertop – perfect for casual dining or entertaining. A 6-foot patio door leads to a covered 12x10 foot deck, ideal for outdoor relaxation. Additional features include a convenient mud room connected to the two-car garage, main floor laundry, and elegant oak stairs with black metal spindles leading to the lower level. This thoughtfully designed bungalow offers the perfect combination of style, functionality, and space for modern living. (id:59646)
390 Southcote Road
Ancaster, Ontario
TO BE BUILT! Stunning Zeina Homes property in Ancaster! custom-built 4-bedroom, 4-bathroom gem boasts 2673 sq ft of luxury living. Enjoy the 9-foot main floor ceilings, open concept design, and double door entrance. The home features an oak staircase, oversized windows, granite/quartz counters, undermount sinks, gas fireplace, sliding doors from the kitchen to the backyard, hardwood floors, and porcelain tile. The brick to roof exterior adds elegance, and there's a convenient separate side entrance. The property includes a 2-car garage and is situated close to amenities, parks, schools, shopping, bus routes, highway access, restaurants, and more. Don't miss out on this fantastic opportunity! (id:59646)
2808 Heardcreek Trail
London, Ontario
A fabulous 2-storey executive home located on a quiet street in Northwest London, one of the fastest growing community area. This stunning house has 8 bedrooms, 5+1 bathrooms and 4 kitchens, totaling over 4200 sq.ft. of living space. Open concept main level living room and main kitchen with oversized island (9.5'x4'). Second kitchen has its own walk-in pantry. Getting upstairs you will find a large family room and 4 spacious bedrooms. The primary bedroom has vaulted ceilings, 5-piece ensuite and walk-in closet. The second bedroom is also an ensuite with dual closet. The 3rd & 4th bedrooms share a jack-and-Jill bathroom. Fully finished basement with 9' height owns seperate entrance features another 4 bedrooms, 2 full bathrooms and 2 kitchens which could be rented to two families for extra income. Fully fenced backyard, dual raised deck, pergola (13'x11'), HRV are the bonus features. Close to Walmart, Hyde Park shopping plaza, UWO, Ponds and Trails. It's more than you expect! (id:59646)
721 Hwy 54
Brantford, Ontario
Come bring your designs and build your dream home! This 0.57 acre lot is located in a fantastic neighborhood surrounded amongst large trees and greenery. This private backyard is fenced in and ready for you to enjoy. Close to conservation areas, trails and golf courses! The lot is already serviced with a dug well and septic tank. Enjoy the country lifestyle while being close to town amenities. Easy drive into downtown Brantford and just 30 minutes to Hamilton. This lot is ready to build on. Buyer to exercise due diligence regarding the existing foundation. There truly are endless possibilities with this lot. Seller will consider VTB. (id:59646)
904 Willow Drive
London, Ontario
Charming 2+1 bedroom, 3 bath, home welcomes you in a mature and quiet neighborhood, 5 minutes or 2.7 km away from 401 and Wellington Rd. Awesome features include metal roofing, a 13x25' inground oval pool, spacious back yard that can accommodate a beach volleyball court to go with lazy summer day bbqs. The 17.5'x14' shop is currently rented out for $395/month without lease to a wood working enthusiast but will be vacated by closing date. The 23x11 detached garage communicates with the hobby shop and the 11x9.5' pool room. There is a 220V sub panel in the garage along with a natural gas heater (not on propane tank) used to warm up the space so that the facilities can be used year round (pool excluded). The furnace, A/C and instant hot water heater are owned and approximately 3 years old. The instant hot water heater is being financed at $50/month. The inground sprinkler system adds convenience for maintaining the lawn nice and green. Future projects may include a stand alone suite as the new law allows auxiliary building units for added residential space. The foundation and building envelope is there so the hard stuff (initial building permit) is already done! (id:59646)
Lot 3 North Ridge Terrace
Kitchener, Ontario
LIMITED TIME BUILDER'S PROMOTION: FINISHED BASEMENT!! THE HAZEL at Chicopee Heights brand new subdivision by Hanna Homes! A hidden private pocket embraced by nature (Chicopee Ski Hill) & surrounded by lush forestry for optimal privacy. The Hazel! Experience the height of luxury in this quality, architecturally impressive 3060 S.F. two storey home w/ double garage & walkout basement. The moment you walk in, prepare to be impressed by the 15 x 11.5 Ft. Foyer leading to the huge living room with gas fireplace and built-ins, Formal dining room, Large top of the line kitchen w/ a beautiful island w/ an extended breakfast bar, stone counters & built in pantry along the back of the house, flooded with natural light due to many very large windows at the back of the house as well as the high end finishes throughout, the main floor also features a super bright study (could double as a main floor bedroom) right by the main door, as well as a full bathroom & a walk-in closet near by. The second storey features a huge primary bedroom with 2 walk-in closets, a luxurious 5 -pc ensuite bath, Bedroom 2 with its own 3-pc ensuite & walk-in closet, a third (Jack &Jill) bathroom on the second level shared by bedroom 3 & 4, also a den area and an upstairs laundry room. Upgrades galore in this well thought brand new home, including but not limited to: flooring, stairs, railing, paint, trim, lights, doors, windows, C/V rough-in ..etc. (too many to list), This home features a walkout basement w/ a separate entrance & and rough-ins for bar/ kitchenette, laundry, full bath (Rough - in for 2 baths is possible) makes for the perfect in-law set up or legal accessory apartment for extra income - concept plan available). Exceptional property that will stand out in Chicopee neighborhood, a fantastic location that has it all: easy access to 401, 7 & 8 Hiways, shopping, schools, parks & protected green spaces. C.A.M. & private garbage removal fee is $185 monthly. Don't miss this opportunity! (id:59646)
508 Riverbend Drive Unit# 65 & 64(A-D)
Kitchener, Ontario
“Your Sandbox” Co-working office space is perfect for a small business; this space can accommodate 8-10 people. Large office for 1-2, along with a workstation pod area for 6+ individuals, ideal for fostering collaboration and productivity. Included in this space is your own photocopier/stationary area which ensures that all business needs are met efficiently (this area could be converted to more individual workstations if needed.) Many onsite amenities, meeting rooms, 100+ seat theatre with full audio/visual system, golf simulator, videocasting area and fitness centre. Included is free parking and 24/7 secure building and access. Your office/workstations come equipped with locking file cabinet, task chair and a modern desk. This office space is equipped with everything needed for a dynamic and secure work setting. Share common interests with likeminded professionals and referrals to grow your business. (id:59646)
34 Westbrier Knoll
Brantford, Ontario
NOW’S YOUR CHANCE!! Homes do not come up for sale on this street often, this one is still the original owner. This large raised bungalow with double garage is located in a 10+ in North Brantford. The main floor offers spacious principle rooms, perfect for entertaining w/LR open to the DR and DR open to the Eat-in Kitch. There is a bonus 4 season Sun Rm w/plenty of windows & a wet bar for added entertainment space w/walk-out the backyard and stairs to the Rec Rm. The main flr is complete with 2 generous sized beds and a 4 pce bath with plenty of space to get ready and a relaxing jet tub. The lower level offers even more space with a huge Rec Rm also with wet bar, gas FP. There is also a 3rd bedroom and 3 pce bath and best of all plenty of storage and a workshop. The back yard is a tranquil private retreat w/mature trees, plenty of space to make it your own oasis. Do NOT MISS all this fantastic home has to offer, great bones, size, lot and location close to all amenities and minutes to the HWY. This is the ONE! (id:59646)
70 Brentwood Drive Unit# 1
Hamilton, Ontario
Welcome home to your beautiful 3 bedroom 1 bathroom main level unit in a detached home. Large spacious living area with 3 generously sized bedrooms. Located in prime West Mountain location, steps from a park, Huntington Park minutes from all amenities and local shops. Laundry included, Private Backyard, One laneway of parking included. Tenant responsible for 100% of hydro usage, 60% of Gas, 60% of Water. Minimum 1 year lease. Credit check and employment verification is a must. Available November 1st (id:59646)
187 Grenfell Street
Hamilton, Ontario
Welcome to your dream home nestled in the Crown Point North neighbourhood! This stunning 4+1 bedroom, 3 bathroom brick house boasts both tasteful style and practicality. Situated on a peaceful street, this spacious home exudes character and charm at every turn. Step inside to discover a renovated modern kitchen featuring a sleek quartz island, perfect for culinary adventures and casual dining alike. Hardwood floors flow seamlessly throughout, adding warmth and sophistication to the living spaces. Upstairs, the second floor bathroom has also been recently redone. The bedrooms are generously sized, providing ample space for rest and relaxation. But the real gem of this property lies beneath – a fully- equipped 1-bedroom, 1-bathroom in- law suite awaits in the basement, offering endless possibilities. Whether you seek additional rental income or extra space for extended family, this versatile unit fits the bill perfectly. Outside, a private backyard oasis beckons, complete with beautiful gardens and a spacious deck, ideal for entertaining guests. Imagine summer evenings spent under the stars, surrounded by lush greenery! Don't miss this rare opportunity to own a home that effortlessly combines modern amenities with timeless appeal. Whether you're looking for a lucrative investment or a forever family home, this property has it all. Schedule your viewing today and prepare to fall in love! (id:59646)
7095 Guelph Line
Milton, Ontario
Discover your dream property in Campbellville! Nestled in the picturesque Niagara Escarpment, this extraordinary property spans nearly 19 acres of untouched nature, offering an idyllic retreat for nature lovers. With the serene Limestone Creek meandering through the land, you'll be captivated by the towering trees, mature hardwood forest, and stunning vistas of Rattlesnake Point. The solid, sprawling bungalow provides a perfect canvas for your vision, whether you're looking to renovate or expand. The heart of the home features a spacious open kitchen that seamlessly connects to a large balcony, perfect for enjoying spectacular views of the rock face of Rattlesnake Point and the rapids and sounds of the rushing water of Limestone Creek—an enchanting backdrop that soothes the soul. Fishing enthusiasts will appreciate the creek's seasonal visitors, including speckled trout, rainbow trout, and salmon. The property also boasts an attached lower-level shop with 200 amp 3 phase electrical service, ideal for a home business or hobby space. Conveniently located just minutes from the amenities of Milton and Burlington, this property combines the best of country living with easy access to modern conveniences. Easy access to the 401, 407, and the QEW. Don't miss this rare opportunity to own a slice of paradise and embrace a lifestyle surrounded by nature's beauty! (id:59646)
1534 Heritage Way
Oakville, Ontario
Charming Family Home, 1534 Heritage Way, Oakville Glen Abbey This beautifully designed family home is located in the prestigious Glen Abbey neighborhood—1534 Heritage Way. Combining elegance and functionality, it’s perfect for both everyday living and entertaining. Key Features: • 150' Deep Lot: A rare find, the spacious backyard includes a heated saltwater pool, a large grassy area for children or pets, and a partially covered deck and porch, providing plenty of space for relaxation and play. • Modern Kitchen: Featuring quartz countertops and a subway tile backsplash, this kitchen connects seamlessly to a bright breakfast area and opens to the backyard deck, perfect for family meals. • Luxurious Primary Suite: The expansive primary bedroom boasts dark-stained hardwood flooring, double doors, a walk-in closet, and a spa-like ensuite with a freestanding tub and frameless glass shower. • Spacious Living Areas: The main floor includes a large living room that flows into a formal dining room, both featuring rich cherry hardwood floors. A cozy family room with a wood-burning fireplace completes the space, ideal for gatherings. • Additional Bedrooms: Three well-sized bedrooms and an updated four-piece bathroom on the second floor offer ample space for family and guests. • Professional Landscaping: Enjoy the beautifully landscaped front and backyards, offering privacy and tranquility in your own outdoor oasis. Prime Location: Situated in the heart of Glen Abbey, this home is within walking distance to top-rated schools, parks, and community amenities, making it perfect for families. Don’t miss the opportunity to make this charming family home yours! (id:59646)













