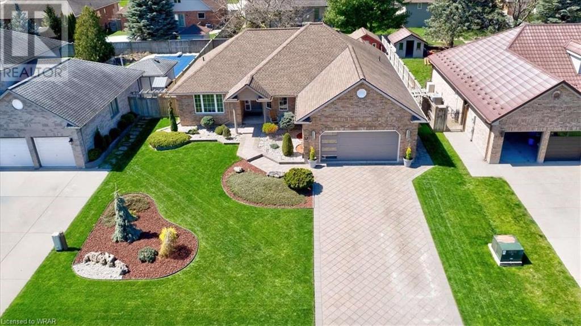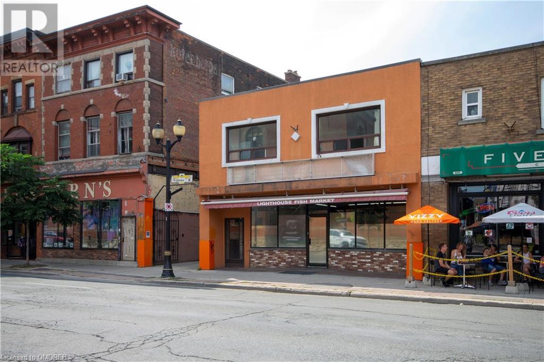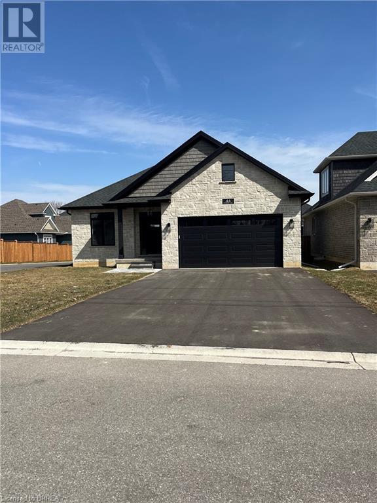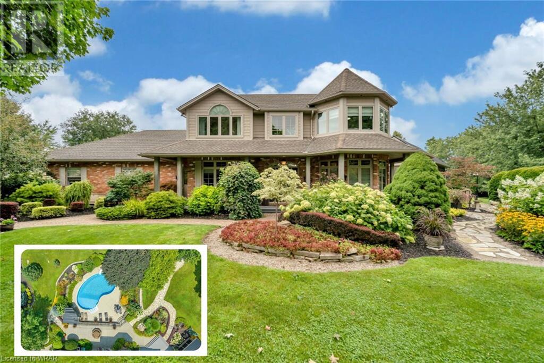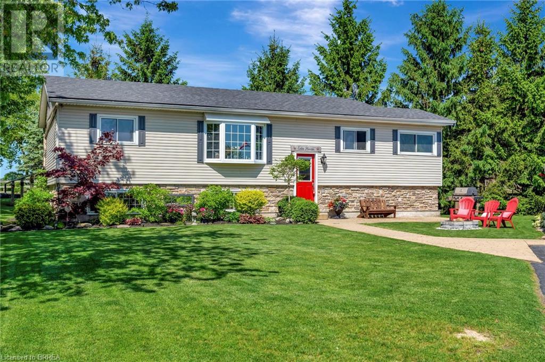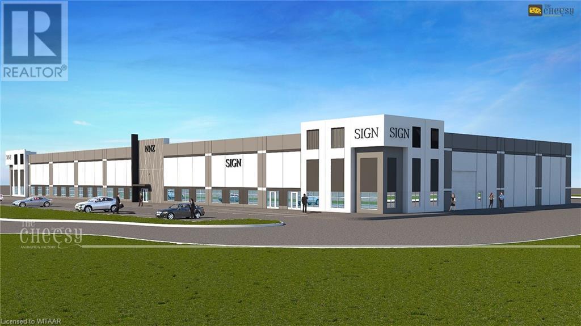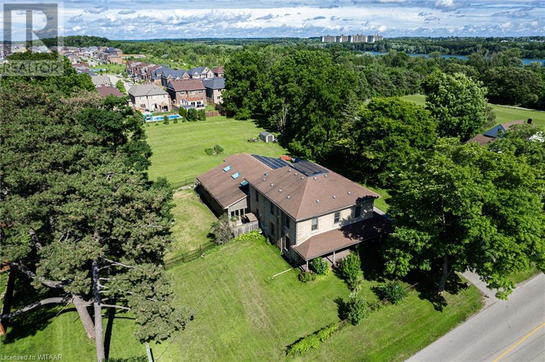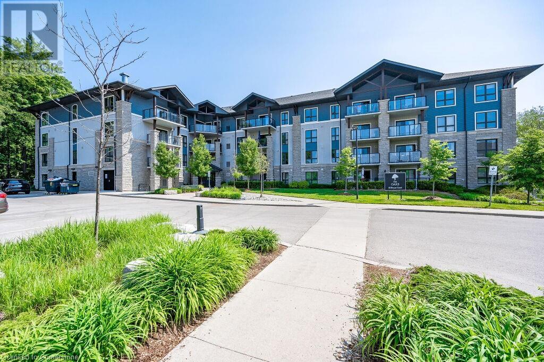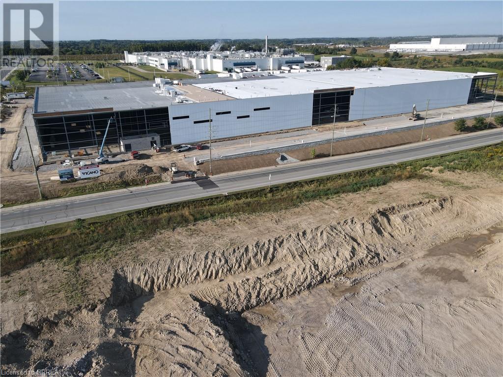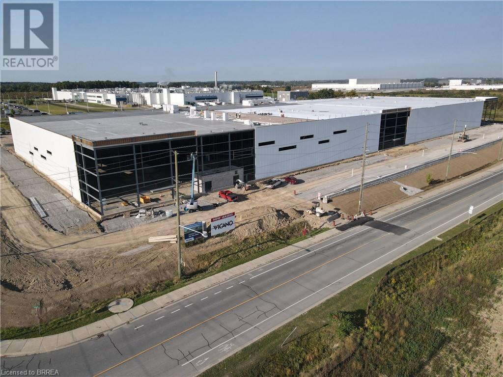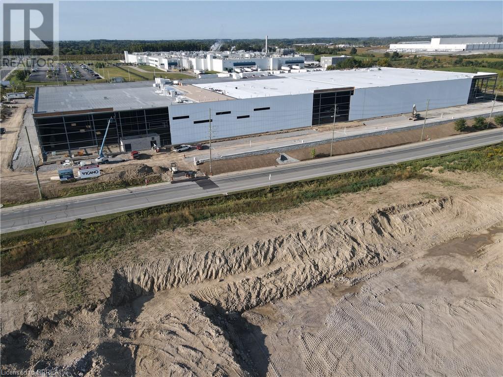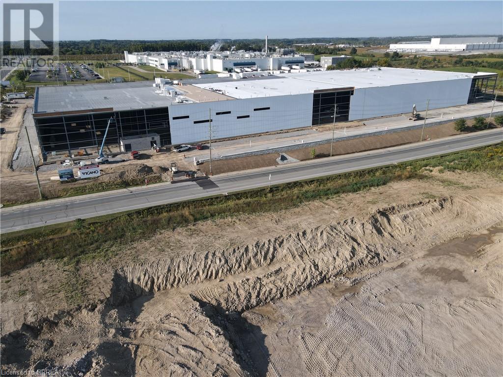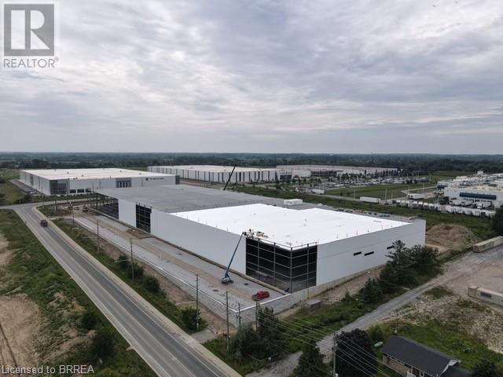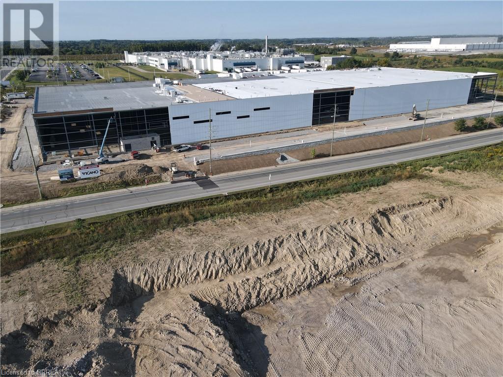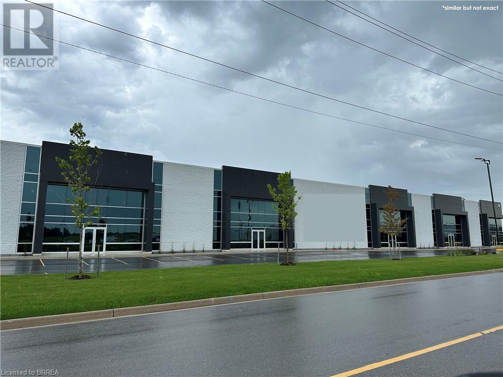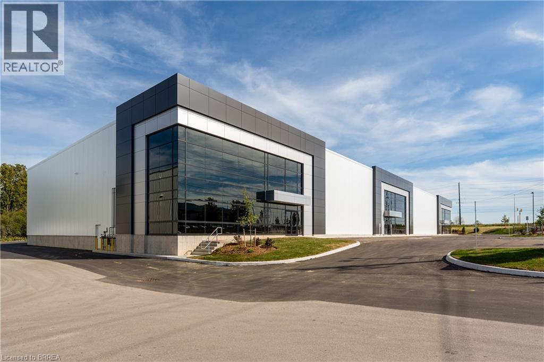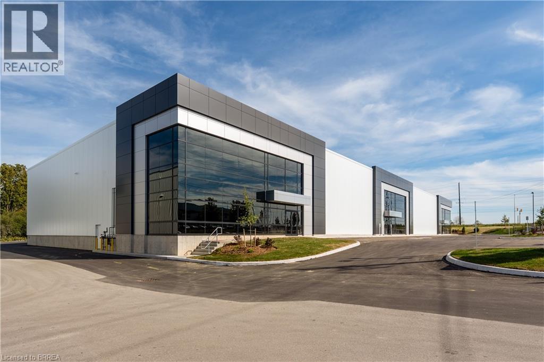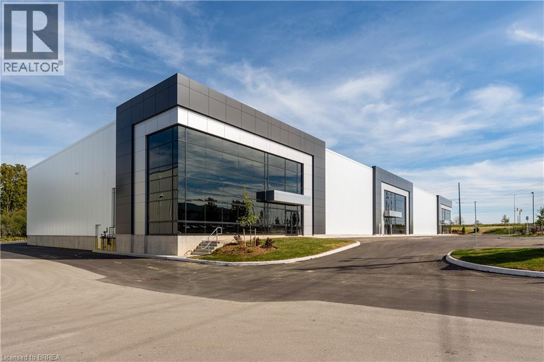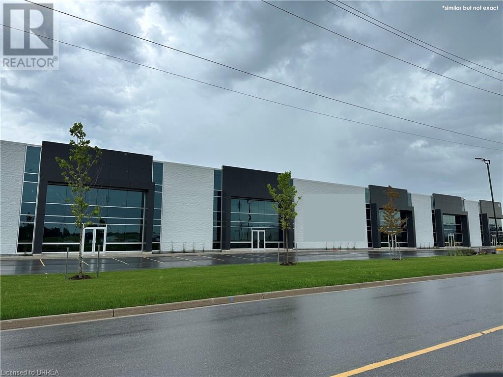9 Marshall Lane
Simcoe, Ontario
Tired of the rental game? This is the perfect opportunity to get into the housing market! While currently set up as a 1 bedroom home the possibility of a 2nd bedroom would be easy to do! Low maintenance describes this home best: a lot with minimal grass or gardens, small patio with a shed, updated plumbing, electrical, siding, heat sources, owned hot water tank, roofing, pretty much everything is done! Would also be perfect for the discerning investor. (id:59646)
57 Parkview Drive
Dorchester, Ontario
For more info on this property, please click the Brochure button below. Welcome to a dream retreat, nestled in the heart of serene beauty in the township of Dorchester. This stunning 5-bedroom bungalow embodies the perfect example of modern luxury with an updated open-concept main floor that seamlessly blends sophistication with comfort. Step into a world of elegance as natural light floods the open concept space, illuminating every corner of this architectural masterpiece and unique selection of materials and colours. Indulge in the luxury of 3.5 exquisitely designed bathrooms, each boasting sleek finishes and contemporary fixtures that elevate everyday living to extraordinary heights. All bathrooms fully renovated in 2022-23. Main floor laundry with plenty of storage and newer washer and dryer, fully renovated powder room with duel flush toilet Entertain with ease in the amazing entertainment space (indoor and outdoor) , where every gathering becomes a memorable event. Whether hosting intimate dinners or grand celebrations, this home effortlessly caters to your every need. Modern kitchen concept with ergonomics in mind, plenty of storage with ease opening drawers and fixtures, oversized island finished with quartz countertops and waterfalls. Unique modern kitchen renovated in 2017 with 25 years warranty on finishes and all appliances upgraded in 2022 under warranty. Numerous high quality and professionally installed updates. With its unparalleled blend of modern sophistication and natural charm, this home offers a lifestyle of unparalleled luxury and comfort. (id:59646)
65 Silvercreek Parkway N Unit# 307
Guelph, Ontario
Very unique two storey condominium. Discover the rarity of a unit boasting approx 1500 sqft, accompanied by 2 charming balconies and a spacious family room. Enhanced with the primary bedroom with ensuite and an additional separate dining room. Desirable location close to school, shopping centres and commuter routes. Don't miss this fantastic opportunity! (id:59646)
219 James Street N
Hamilton, Ontario
Spectacular opportunity for restaurants and retailers in the heart of the booming James North arts and dining district! This exciting property includes indoor and outdoor spaces and a 'cool' factor that makes it truly unique. The main building includes over 1,700 square feet of rentable area, 200 amps of power, large basement washrooms, 3 basement walk-in coolers, a commercial kitchen with a 10-foot hood, newly-serviced HVAC and a large open floor plan. Down the included laneway is a large, fabulous, outdoor, partially-covered courtyard ideal for use as a dining patio or private outdoor space. Along the back of the property is a secondary 2-storey structure with concrete slab floor, and two doors including a roll-up garage door. Offering 1,400 square feet of usable space, including loft-style second floor, this building includes rough-ins for electrical and water distribution. Excellent incentives available for the right tenants. With the right vision, this incredible property can be a true landmark on Hamilton's most exciting street! Anchored in the very heart of the James North district, this unbeatable location is steps from the West Harbour GO train station, the financial district, the King William dining district, and thousands of residential units under development! It simply does not get better than this. (id:59646)
712 Mount Pleasant Road
Mount Pleasant, Ontario
Welcome to 712 Mount Pleasant Rd in Brant. Quiet Country elegant Cottage Style Living is quaint Mount Pleasant with Brantford City convenience just minutes away! This Well Cared ready to move home offers 3 Bedrooms, 1.5 Washrooms, Finished Basement and Lots of Storage throughout, Detached Double Garage, Sheds and Deep Fenced Backyard. you can spend the whole date outside with Hot Tub along with a customized three season deck (with winter deck walls) sun porch and open gallery on second level. With Updated Windows, doors (Steel Entry Front and Rear) , Roof, Septic and Tile Bed, Kitchen Floors furnace, Security Cameras, Water Softener and More. This Home is Move In Ready to Enjoy the Tranquility and Peacefulness of Mount Pleasant. Its Nature Lovers Dream to be a Stone's Throw Away from the Conservation Park, Elementary School, Windmill County Market Stocked Ponds, Trails and Much More. You gotta see it to experience it. !!! (id:59646)
216 King Street S
Waterloo, Ontario
Rare find in Uptown Waterloo. This purpose built rental property comprises 5 - 2 bedroom with den townhome-style suites with terraces and located in the heart of the city. No shared hallways. 66 ft. frontage on King St. S. across from the Sun Life Building. Large renovation completed in 2020 and 2021 including electrical and plumbing. All rad controls in units replaced this July. Suites have been tastefully renovated. Total floor area is 5,784 sf. Boutique building that is unique and sought-after by AAA+ tenants. Walking distance to Allen Station, University of Waterloo, Conestoga College, Grand Valley Hospital and Kitchener Public Library. Flat section of roof is Carlisle 60mil EPDM single-ply membrane fully adhered to mechanical fastened poly-ISO insulation & approx. 10-years old. The sloped section was upgraded with new GAF laminate shingles in 2017. This is a rare opportunity! City Planning Report Available to expand size of the building up to 36 bedrooms. The site is designated Medium Density, 20 metres on Schedule B1 (Height and Density) which permits a maximum height of 20 metres (approximately 6 storeys) and a maximum density of 450 bedrooms per hectare. Based on the site area of 0.08 hectare this translates to a density allowance of approx. 36 bedrooms. (id:59646)
8 Gerrard Avenue
Cambridge, Ontario
This 3-bedroom, 4-level walkout side split home offers the opportunity for park side living in one of Cambridges most sought-after neighbourhoods with the convenience of being located within walking distance to numerous restaurants, shops, schools, and trails in historic downtown Hespeler. Easy access to the 401. This home backs onto a park featuring a 75 x 117 foot lot with large 4 car stamped concrete drive and one car garage. The versatile floorplan lends itself well to an in-law suite/multi-generational living or secondary unit. Many updates include kitchen cabinets, countertops, vinyl flooring throughout, oak stair treads up and down, electrical panels, high efficiency furnace, windows (all updated but 2 in D/R) updated 2012, patio door updated 2023. The main level features an open concept living and dining room with large windows for plenty of natural light. The large fully renovated kitchen was an addition to the original home and features a double door built in pantry, lazy susan and updated stainless steel appliances. There is an additional walk-in pantry or separate walk-in coat closet off the back of the kitchen. The garage is conveniently accessed through the kitchen. The large patio door walks out to an elevated deck which is wonderful for entertaining and family barbeques. The first lower level features a walkout to rear yard offering potential for an in-law suite with large windows, vinyl flooring, wood burning fireplace, sauna and a 4-piece bath. This home is a finished 4-level side split. The large second lower-level features carpeted flooring finished electrical. A drop ceiling is all that is needed to have this included in finished space. The window on this level has been updated for ingress and egress for a legal fourth bedroom. There is a large crawl space off this room offering ample additional storage. (id:59646)
44 Cedar Street
Paris, Ontario
Just when you weren't looking, your quality local builder built another new home. Pinevest Homes is now offering a newly constructed bungalow, designed with you in mind, this bungalow has 1422 sf on the main floor and a 1032 sf finished basement, carpet free, open concept dining, great room and kitchen. Three bedrooms on the main floor, very large recreation room with bonus seasonal closet, two additional bedrooms and bathroom in the raised ceiling basement. Newly built bungalows are becoming a rare commodity, don't miss out on this opportunity to live on one of the most desired streets in Paris. (id:59646)
324 Mountain Laurel Crescent Unit# Upper
Kitchener, Ontario
This well-maintained upper unit is available for lease, offering a practical and comfortable living space. With three bedrooms and 1.5 bathrooms, it is ideal for families or individuals. Inside, you'll find a bright open floor plan connecting the living, dining, and kitchen areas. The main floor also includes a laundry for added convenience. The kitchen offers ample cabinetry and counter space. Each bedroom provides generous space and natural light. The full bathroom features contemporary fixtures, while the half bath adds extra convenience. Located in a desirable neighborhood, this unit is close to amenities, schools, parks, shopping, dining, and public transportation. Don't miss the opportunity to lease this unit. Schedule a viewing today! (id:59646)
505109 Old Stage Road
Norwich, Ontario
Beauty Beyond words: Welcome to 505109 Old Stage Road, Woodstock - Nestled on a sprawling 33-acre estate, this property promises unparalleled privacy with an exquisitely updated house that is sure to impress. The luxurious house is a private oasis offering endless possibilities & a truly exceptional lifestyle with amazing amenities begin with a heated pool, perfect for relaxation, complemented by a charming gazebo & lush landscaping. Step into the 4-season sunroom, featuring heated floors, a kitchenette, a gas fireplace & an abundance of natural light, creating an inviting space year-round. The spacious barn offers extensive storage, a paddock & a large horse stable, all serviced by its own hydrometer & gas line. Outside, the property boasts 2 serene private ponds & a whimsical treehouse with its own power supply. Gather around the fire pit for unforgettable summer evenings filled with fun & laughter. The huge Garden with 7 zone Sprinkler system. The property has its own 240 ft deep well with new submersible pump in 2024 The estate also includes a garage with over 50 Driveway parking spaces & a dedicated section with changing stations for post-swim convenience. The fully upgraded home welcomes you with a grand porch & a spacious foyer. Inside, you'll find 4 generous bedrooms & 3.5 luxurious bathrooms, with heated tiled floors & 9ft ceilings throughout. The chef's kitchen is a culinary dream, featuring ample cabinets with pull-out drawers, SS Appliances & quartz countertops. The home offers separate living & family rooms, each adorned with elegant ceiling fans. The fully finished basement adds even more living space, with 2 additional bedrooms, a recreation room, & a 3pc bathroom. The garage is fully insulated, ensuring comfort and functionality year-round. Located conveniently close to Highway 401 and Highway 403, this property combines rural tranquility with easy access to modern amenities. Book your showing today and make this dream house your forever home. (id:59646)
1697 Lakeshore Road
Selkirk, Ontario
Welcome to 1697 Lakeshore Rd, where you’ll experience unparalleled, unobstructed views of Lake Erie. Enjoy spectacular sunrises and sunsets from your private deck, overlooking the serene lake. This elevated ranch home is a design masterpiece featuring a sleek oak kitchen, stone backsplash, and a breakfast bar, making it a chef’s dream. The sun-filled dining and living rooms provide perfect spots for relaxation and entertaining. The fully finished lower level includes a vibrant rec room and an additional bedroom, perfect for guests. The detached garage bunkie offers even more space for overnight visitors. Across the lake, this charming 2-bedroom hideaway awaits your personal touch, offering endless possibilities. Small craft boat ramp access available. Property includes a deeded waterfront, in the attachments. Don’t miss this dynamite opportunity to own a slice of paradise! Launch your boat from your own deeded waterfront property and enjoy fishing, boating, or water sports activities just steps away. (id:59646)
2489 Taunton Road Unit# 414
Oakville, Ontario
**Welcome to Your Chic New Home in Oakville's Vibrant Uptown Core!** Step into this stylish 900sqft plus unit, perfect for modern living. With 2 bedrooms, 2 bathrooms, 1 convenient parking spot, and 1 secure locker, this space has everything you need. Enjoy breathtaking views of a serene pond and stunning sunsets from your large windows and balcony. The kitchen is a chef's dream, featuring granite countertops and stainless steel appliances. The open layout is ideal for entertaining guests and complements the unit's modern design. The building offers luxury amenities to enhance your lifestyle. A 24-hour concierge ensures convenience and security. Enjoy exclusive amenities like the chef's table and wine-tasting space, a state-of-the-art fitness center, an inviting pool, and a tranquil Pilates room with garden views. For fun and relaxation, there's a ping-pong room, an immersive theater, and a Zen space for meditation. This prime location provides easy access to shopping, restaurants, great schools, highways, and public transit. Whether you're dining with friends or commuting to work, everything is within reach. Don't miss out on this extraordinary living experience in Oakville's Uptown Core. This chic and stylish freshly painted unit is waiting for you to make it your new home, offering a sophisticated and enjoyable lifestyle. (id:59646)
345 Briarmeadow Drive Unit# 312
Kitchener, Ontario
Welcome to this stunning 2-bedroom, 2-bathroom condominium located in the highly sought-after Whispering Pines in Kitchener! This exceptional unit boasts a bright and spacious open concept layout, seamlessly combining the living room, kitchen with new appliances 2022, and dining areas. The primary bedroom features a private 4-piece ensuite bathroom, while the second bedroom is serviced by an additional 3-piece bathroom, with full shower for getting ready. A large storage room by the front door provides ample space for your belongings, and a cozy non-shared balcony with privacy offers a serene spot to unwind. For added convenience, coin-operated laundry is located on the 3rd floor. The unit includes one assigned parking spot, with the option to rent an additional parking space either outdoors or in the underground parking garage. Situated just minutes from shopping, major highways, and the picturesque Grand River, this apartment also provides easy access to walking trails and the renowned Chicopee ski hill. This gem won’t last long—schedule your showing today! (id:59646)
5474 Valhalla Crescent
Mississauga, Ontario
Gorgeous executive home located in Churchill Meadows with numerous upgrades in an elegant and caring neighborhood. A welcoming porch and leaded glass door open to a stunning entrance and main floor featuring an upgraded powder room, formal living room with half columns, and a formal dining room defined by full-height columns. The upgraded kitchen boasts raised panel maple cabinetry, a pantry, crown molding, glass door, glass backsplash, and beautiful granite countertops with built-in stainless steel appliances. The large breakfast area, with a walkout to the backyard, opens to a spacious family room with a gas fireplace and limestone mantel. This home offers hardwood floors, California and Hunter Douglas shutters, upgraded electrical light fixtures, and a separate entrance to the basement. The laundry room features upgraded cabinetry. The open-to-above oak staircase leads to the second floor, which includes a loft area with hardwood floors and two windows. The grand master suite (primary bedroom) has a spa-like ensuite with a frameless shower, and the fourth bedroom also features an ensuite. Total bath rooms 3 1/2 Additional features include central AC and vacuum. This home showcases a seamless fusion of elegance and functionality , 40 by 110 ft lot . (id:59646)
655 Park Road N Unit# 6
Brantford, Ontario
Welcome to Madison Park Condominiums, a prestigious community offering luxurious living with convenient accessibility. This rare end unit, two-plus-one bedroom, three-bathroom bungaloft awaits its next chapter. Ideally located near major transportation routes, parks, walking trails, and major amenities, this home is a gem. As you step inside, the foyer greets you with warmth and elegance, leading to an open-concept main floor designed for both comfort and style. The spacious eat-in kitchen boasts an abundance of cabinets, stunning granite countertops, and a large island with seating, perfect for culinary adventures. The kitchen seamlessly opens to the dining area and a cozy living room adorned with cathedral ceilings, pot lights, and a gas fireplace, creating a perfect ambiance for relaxation. Sliding doors from the kitchen lead to a private rear deck, complete with a gas hookup for BBQ, ideal for outdoor gatherings and tranquil moments. The main floor also features a spacious bedroom, a beautifully appointed three-piece bathroom, and a convenient laundry/mudroom leading to the double car garage. Ascend to the second level to discover a loft area with a stunning view overlooking the main floor, enhancing the sense of openness and grandeur. This level also features an enormous primary bedroom with a luxurious four-piece ensuite bathroom, providing a serene retreat. The fully finished basement is a versatile space, perfect for various needs, featuring a large recreation room equipped with a gas fireplace, a third bedroom, a three-piece bathroom, a utility room with ample storage, and a workshop area. This well-maintained home is bathed in natural light, thanks to large windows. The beautiful hardwood floors, elegant light fixtures, and thoughtful design elements create a warm and inviting atmosphere throughout. With easy access to highways, this home offers a low-maintenance lifestyle without sacrificing space or privacy. Don’t delay, call your REALTOR® today! (id:59646)
3998 Road 107 Road
Shakespeare, Ontario
Located in the very heart of Shakespeare in the south west corner at the traffic lights. This property has been a very active and thriving antique business for many years. Potential to maintain an antique business is terrific as there are others close by and business brings business. Or you can operate this great property in many others ways as the zoning allows a very wide variety of uses. You can live and work at the same place if you desire as there is a very nice residential area with this property. Most recently the entire property was used for the antique business including the residential portion of this property. Room sizes and dimensions are not provide because of difficulty in measuring. There are Two (2) large semi finished rooms in the basement. Twelve (12) rooms on the main floor, and Seven (7) rooms on the 2nd floor. Two (2) nice foyer display areas, plus a total of Three (3) bathrooms. The rear yard offers a quiet tranquil area to relax during evenings and weekends (id:59646)
227 Beverley Street
Toronto, Ontario
This cozy 1-bedroom, 1-bathroom basement apartment is perfectly located within walking distance to the University of Toronto, St. George Campus, making it ideal for students or professionals. Just steps away from the Engineering and Computer Science buildings, this unit offers convenience and comfort.Features Include: Utilities Included: All your essential utilities are covered.Laundry: Coin-operated laundry facilities on-site. No Pets, No Smoking: A clean, pet-free, and smoke-free environment.Enjoy living in a vibrant area with easy access to campus, transit, and amenities. Perfect for those seeking a prime location in the heart of Toronto! International Students Welcomed! (id:59646)
1754 Brayford Avenue
London, Ontario
STUNNING FORMER MODEL HOME - GORGEOUS CONTEMPORARY STEEL BLUE MODEL Measures 3705 square feet of finished area, 2 story, 4+1 bedrooms, 4.5 bathroom home is spectacular top to bottom. Located in the highly desirable Wickerson Hills community of Byron in London. The main floor features and open concept, luxurious modern kitchen with featured floor to ceiling wine rack, beautiful gas fireplace, black interior windows, and a formal dining or office area. The home has been beautifully upgraded to include many stunning professionally installed accent walls. The second floor has a large primary bedroom with a walk-in closet custom built by Nieman Market Design. The ensuite bathroom features a stand alone tub with programmable heated floors. In addition you will find three large secondary bedrooms, a main bath, with 3rd/4th bedrooms sharing a jack and jill bathroom with a second option of programmable heated floors. The home also features upgraded flooring with a generously sized finished basement including a 3 piece bathroom. Just a short walk to skiing and many other great four season activities that Boler Mountain has to offer. Additional features include high end Fisher Paykel appliances, in-ceiling speakers, upgraded switches, roller blinds (2 main motorized), vaulted ceilings in two main bedrooms, fully fenced rear yard, professionally landscaped, front and back rough-in for inground sprinkler system and a large covered deck with BBQ and propane tanks. This house is move in ready for your family and pets. Book your showing today! (id:59646)
260 Strathallan Street
Centre Wellington, Ontario
This freehold detached Bungalow ticks all the boxes... 4 x Bdrm total (2 up and 2 down)...2 1/2 Bath total (1 1/2 up and 1 down)...finished bsmt with fully finished in-law suite. All of this surrounded by Park and Greenspace. Prime location in the heart of Fergus. Spacious main floor layout overlooking Park. Many upgrades by owner including new forced air Gas Furnace and all ductwork...Central A/C...new roof in past 7 years...large freshly finished deck at rear of home overlooking Park. All appliances including second refrigerator in bsmt, upright freezer, 2 x cieling fans, Gas f/p in Sunroom and additional window A/C unit included in package. Walking distance to shopping, schools and amenities. Excellent opportunity for the right Buyer. Call your agent and view it soon. (id:59646)
242073 Concession 2-3 Road
Grand Valley, Ontario
This 99 acre farm is conveniently located just west of Grand Valley on a paved road. The beautiful all brick 3+1 bedroom bungalow has been very nicely maintained by the original owner and is move-in ready condition. This modern, open concept design features main floor laundry, hardwood floors, a walkout from the dining area to a large deck that overlooks a very peaceful backyard setting. The partially finished lower level offers endless possibilities, while the separate basement entrance would allow for the potential of a great in-law suite to accommodate all the fame members. Geo thermal heating is just another bonus to this home. For those outdoor enthusiasts, this property is a dream come true. You can 4-wheel or hike through acres and acres of bush area, while the portion of workable acres, approximately 35, are currently seeded down in hay and could be rented out for extra revenue. Farms like this are hard to find in the current real estate market. Make the move to the Country! (id:59646)
136 Main Street W
Norwich, Ontario
Phase 2 for a new building with a commercial lease available in Norwich with 30,000 sq. ft. and 8 overhead doors (16'x16') each and an option for a loading dock. Zoned MG with each bay being approx. 30' wide and 130' and a 30' wide mezzanine in each bay along the front wall. Lots of room for office space under the mezzanine. Option to lease half of this space or all of it. Starting at $8.75 per sq.ft. triple net for the 30,000 sq.ft with anticipated cost totaling $2.50 per sq. ft. over the base rate amount. Main road access, only 12 minutes rom the 401/403 corridor. Building is scheduled to start January 2024, available for leased occupancy fall, 2024 (id:59646)
241 Pittock Park Road
Woodstock, Ontario
Location, location, location!! Beautiful Century home near Pittock Park on 1.7 Acres. House completely remodeled in 2010 including all wiring, plumbing, kitchen and baths. Inground, Indoor pool added on along with triple car garage. Development potential. (id:59646)
151 Bridgeport Road E Unit# 4
Waterloo, Ontario
A newer building perfect for families and Professionals available immediately, (Minimum one year lease ). This 3 bedroom, 2 piece bathroom 1500 sq ft apartment can easily accommodate up to 5 occupants. This top Floor unit of the building comes With large an open-concept common area and kitchen . The unit features an in-suite laundry and one parking. The location is perfect. A short walk to Bridgeport super center, which includes Walmart, Tim Horton’s, Shopper’s Drug Mart, Dollar Store and Bulk Barn. This building is located on the bus route to universities, close to Highway. Carpet Free, Central air, has its own furnace, own water heater. in unit heating control. No pets, No Smoking. Small building with only 4 apartments. Could be a great fit for corporate rentals or students. Very bright unit with a Julian balcony and windows from all four sides, For a private showing contact us today. (id:59646)
50 Bryan Court Unit# 413
Kitchener, Ontario
Welcome to 413-50 Bryan Court !!! Opportunity knocks at the Oaks! This top floor, 2 bedroom, 2 bath unit features a corner balcony that overlooks Chicopee ski hill. Located on a quiet cul-de-sac, this masterpiece nestles onto a green space where beautiful trails await family walks or alone time with that special someone. The unit has many attributes fit for royalty such as in-suite laundry, a master bedroom with a walk-in closet and ensuite, a storage locker, prime location parking. Don't miss out on the lifestyle this condo offers as it is an opportunity you do not want to miss! It has a very large locker and Parking. (id:59646)
212 Activa Avenue Unit# Upper
Kitchener, Ontario
This outstanding freehold townhome, being an end unit, boasts a larger backyard, enhancing its spacious and private feel. Located in the desirable Laurentian West neighborhood, this home features a sunny open-concept main floor with light streaming into the Living room. The main floor also has a modernized 2-piece bathroom. New laminate flooring and freshly painted throughout the whole house. Featuring 3 bedrooms and 1.5 bathrooms, it provides comfortable living space for families. This home is conveniently close to public transit, Sunrise Shopping Centre, the Boardwalk, Hwy 7/8, schools, trails, restaurants, recreation centers, and parks. Don't miss this chance! The property is currently vacant, Don't miss the opportunity to lease this beautiful home! (id:59646)
107 Goderich Street W
Seaforth, Ontario
A RARE OPERTUNITY FOR CAR BUFF AND HOBBIEST. Located on a nice sized lot with a frontage of 99 feet with a depth of 132, is nicely landscaped with a large concrete driveway and parking area. This Ontario cottage built in the 1890 and has many unique features. Well kept with bright newer kitchen loaded with white cabinets, and newer patio doors going to yard. A classic Ontario cottage with some original hardwood flooring and high ceilings. Renovations include a terrific 4-piece bathroom. Fireplace in the living room and dining room are great features, heated sun room. The front entry has a beautiful double entry door. There is a full basement with a newer furnace updated in 2019, and a walk out to a concrete patio area. The triple care garage was new in 2017 and is a terrific bonus for the property offering plenty of storage for your favorite car and/or workshop space. The rear yard is almost all fenced but not completely, and there is a garden shed in rear yard. Basement is unfinished and has a walk up to the rear yard. (id:59646)
5645 First Line
Erin, Ontario
Welcome to this exquisite custom home, where every detail exudes luxury and sophistication. Step inside to discover a meticulously designed interior featuring high ceilings and bespoke finishes that create an ambiance of opulence. Multiple living areas offer expansive comfort, including a chef's dream kitchen with top-of-the-line appliances, custom cabinetry, and an oversized island perfect for culinary creations or casual dining. In the living room, a statement chandelier and large windows fill the space with natural light, enhancing its inviting atmosphere and providing scenic views of the surrounding landscape. The master suite is a private retreat with stunning views, a luxurious ensuite bathroom with spa-like amenities, and a spacious walk-in closet. An additional main floor bedroom offers versatility as an office, while upgraded main floor laundry facilities add practical convenience. Outside, the 10-acre property is filled with endless possibilities, featuring pristine stonework, expansive windows, and outdoor living spaces ideal for both entertaining and relaxation in privacy. Conveniently located near schools, highways, and recreational amenities such as Belwood Lake and Rockwood Conservation areas just 15 minutes away, this home offers the ultimate in both luxury and convenience. Upstairs, discover added convenience with another laundry facility and a layout that includes two bedrooms sharing a bathroom, a bedroom with its own ensuite, and a versatile media or sitting room. Below, the expansive unfinished basement presents limitless opportunities for customization, while the seamlessly integrated three-car garage includes a well-designed mudroom for effortless indoor-outdoor transitions. This home boasts numerous upgrades that elevate its charm and functionality beyond measure. Great for Multi-Generational Family too! Don't miss your chance to experience the epitome of luxurious living! (id:59646)
7104 Sideroad 14
Ariss, Ontario
This exquisite home seamlessly blends natural elements throughout, inspired by the surrounding landscape & nature. Travertine stone floors, Brazilian soapstone countertops, hickory hardwood, & custom Mennonite cabinetry reflect a timeless, classic design. Watch the sunrise with your morning coffee on the front porch while listening to the water cascade over the horse fountain. Find peace while feeding the koi & goldfish as they swim beneath the waterfall & fountain in the membrane lined pond. Take a stroll to the 5-stall horse barn with loft, then retrieve your toys from the driving shed for a ride through the groomed trails in the 40-acre forest. Find sun or shade on a patio of your choice, & unwind in the hot tub after a long day. Inside, cozy up to the Rumford fireplace in the family room, or watch a movie on the big screen with surround sound. Organize a family pizza night & make use of the home's built-in pizza oven. This property has undergone extensive renovations & a 2000 sq ft addition over the past 10 years, ensuring modern functionality while preserving original charm. Upgrades include geothermal heating, a state-of-the-art septic system, enhanced insulation, a Euroslate Rubber Roof, & a whole-home generator for reliable power. High-tech amenities like Sonos speakers in 3 zones, Cat-5 wiring, video security system, & an internet tower offer the best of modern living in a serene, natural setting. Ideally located just 10-20 minutes from Guelph, Elora, Elmira, Kitchener, and Waterloo, this true oasis awaits. Be sure to view the ATTACHED VIDEO to experience the home & property completely, & see the supplements for a full list of recent renovations. (id:59646)
81 Millside Drive Unit# 901
Milton, Ontario
Stunning 2-bedroom condo located in Milton's prestigious downtown. Enjoy the fully renovated unit with its top-notch brand new kitchen and brand new stainless steel appliances, new high graded vinyl flooring, high-end bathrooms Two breath-taking balconies overlooking the marvelous view of the escarpment and the all green scenery around. Ensuite separate laundry room. Prestigious building, bright entrance with sitting / reading area, quiet street, beautiful landscape, 2 elevators, Covered parking with a humongous amount of overnight surface visitor parking. Good size locker. Walk yourself to the famous Milton pond with its outstanding green sceneries, and a wide range of eateries, shops, banks, places of worship and much more. Minutes to 401, Go station and public transits. (id:59646)
5217 Twenty Road E Unit# 1
Hamilton, Ontario
State-Of-The-Art facility In the Red Hill Business Park. Building is 211,883 sf demisable into 130,000sf ,71,534sf, 57,765sf. 5217 Twenty Road E Features Class Leading Shipping and Trailer Parking Capabilities and Maximum Cubic Efficiency with A 41' Clear Height. Minutes Away from The QEW and The GTA Via Highway 403/Lincoln Alexander Pkwy., With Direct Highway Routes to several US/Canada Border Crossings. Redhill Is Serviced by Several Nearby Highway Interchanges and Offers Superior Access to Hamilton's Unparalleled Labour Force and Cargo Facilities at Hamilton International Airport. Hamilton Is Also Home to The Largest Freshwater Port on The Great Lakes. (id:59646)
5217 Twenty Road E Unit# 3
Hamilton, Ontario
State-Of-The-Art facility In the Red Hill Business Park. Building is 211,883 sf demisable into 130,000sf ,71,534sf, 57,765sf. 5217 Twenty Road E Features Class Leading Shipping and Trailer Parking Capabilities and Maximum Cubic Efficiency with A 41' Clear Height. Minutes Away from The QEW and The GTA Via Highway 403/Lincoln Alexander Pkwy., With Direct Highway Routes to several US/Canada Border Crossings. Redhill Is Serviced by Several Nearby Highway Interchanges and Offers Superior Access to Hamilton's Unparalleled Labour Force and Cargo Facilities at Hamilton International Airport. Hamilton Is Also Home to The Largest Freshwater Port on The Great Lakes. (id:59646)
5217 Twenty Road E Unit# 2
Hamilton, Ontario
State-Of-The-Art facility In the Red Hill Business Park. Building is 211,883 sf demisable into 130,000sf ,71,534sf, 57,765sf. 5217 Twenty Road E Features Class Leading Shipping and Trailer Parking Capabilities and Maximum Cubic Efficiency with A 41' Clear Height. Minutes Away from The QEW and The GTA Via Highway 403/Lincoln Alexander Pkwy., With Direct Highway Routes to several US/Canada Border Crossings. Redhill Is Serviced by Several Nearby Highway Interchanges and Offers Superior Access to Hamilton's Unparalleled Labour Force and Cargo Facilities at Hamilton International Airport. Hamilton Is Also Home to The Largest Freshwater Port on The Great Lakes. (id:59646)
5217 Twenty Road E
Hamilton, Ontario
State-Of-The-Art facility In the Red Hill Business Park. Building is 211,883 sf demisable into 130,000sf ,71,534sf, 57,765sf. 5217 Twenty Road E Features Class Leading Shipping and Trailer Parking Capabilities and Maximum Cubic Efficiency with A 41' Clear Height. Minutes Away from The QEW and The GTA Via Highway 403/Lincoln Alexander Pkwy., With Direct Highway Routes to several US/Canada Border Crossings. Redhill Is Serviced by Several Nearby Highway Interchanges and Offers Superior Access to Hamilton's Unparalleled Labour Force and Cargo Facilities at Hamilton International Airport. Hamilton Is Also Home to The Largest Freshwater Port on The Great Lakes. (id:59646)
5217 Twenty Road E Unit# 2&3
Hamilton, Ontario
State-Of-The-Art facility In the Red Hill Business Park. Building is 211,883 sf demisable into 130,000sf ,71,534sf, 57,765sf. 5217 Twenty Road E Features Class Leading Shipping and Trailer Parking Capabilities and Maximum Cubic Efficiency with A 41' Clear Height. Minutes Away from The QEW and The GTA Via Highway 403/Lincoln Alexander Pkwy., With Direct Highway Routes to several US/Canada Border Crossings. Redhill Is Serviced by Several Nearby Highway Interchanges and Offers Superior Access to Hamilton's Unparalleled Labour Force and Cargo Facilities at Hamilton International Airport. Hamilton Is Also Home to The Largest Freshwater Port on The Great Lakes. (id:59646)
5217 Twenty Road E Unit# 1&2
Hamilton, Ontario
State-Of-The-Art facility In the Red Hill Business Park. Building is 211,883 sf demisable into 130,000sf ,71,534sf, 57,765sf. 5217 Twenty Road E Features Class Leading Shipping and Trailer Parking Capabilities and Maximum Cubic Efficiency with A 41' Clear Height. Minutes Away from The QEW and The GTA Via Highway 403/Lincoln Alexander Pkwy., With Direct Highway Routes to several US/Canada Border Crossings. Redhill Is Serviced by Several Nearby Highway Interchanges and Offers Superior Access to Hamilton's Unparalleled Labour Force and Cargo Facilities at Hamilton International Airport. Hamilton Is Also Home to The Largest Freshwater Port on The Great Lakes. (id:59646)
503 Concession 6 Townsend Road
Waterford, Ontario
Country Living, guaranteed love at first sight. Welcome to this picture perfect 2210 sqft modern farmhouse w hobby farm, custom built in 2021, surrounded by farm fields, nestled on 1.7 ac. The exterior boasts advanced composite siding w pre cast stone steps embracing the beauty of a welcoming porch, illuminated w recessed lighting. Enter through the 7' custom entry door into the spacious foyer showcasing wainscoting carrying you through to the family/dining rm and kitchen. This marvelous open space debuts 14ft vaulted ceilings w exposed timber beams, gas fireplace w marble surround, hickory eng. hardwood flooring thru out w custom cabinets in the family rm. Elevate your cuisine in this profess designed kitchen incl a 10' island w quartz countertop featuring a viking hd range, blk ss appliances, wall mounted pot filler, One piece shaker cabinets and lighting show off the dovetail maple drawers and pullouts for easy access. Off the family rm features french doors leading to the 20x12 enclosed screened porch for family meals and that morning coffee. Make your way to the south side and find 2 bdrms and a 3 pc bthrm with quartz vanity top and imported porcelain tile. Each bdrm tastefully embellished with built-in custom cabinets and hardwood flooring. On the north wing you'll locate the primary bdrm, laundry rm and additional 4th bdrm. Primary bdrm flaunts 3/4 wall wainscotting, vaulted ceilings w exposed timber, walk-in closet, linen closet and a 5 pc ensuite. The stylish decor of the ensuite captures a poise doorless walk-in shower, freestanding soaker tub, quartz vanity top, modern porcelain tile. 4th bdrm could be converted to an office or in home business w separate entry. M/f laundry rm. Custom built in cubbies in mudroom area. The 16x16 barn is w in a fenced area w ample space for another dwelling or even a pool. Oversized dbl car detached garage (24x36) has a sep workshop and a second floor loft that could be converted into an ADU. (id:59646)
950 Highland Road W Unit# 1
Kitchener, Ontario
Beautiful & spacious 1,200 sq. ft. 3 bedroom one washroom one level bungalow condominium with large windows. Close to all amenities, superstore plaza ,bus terminal, banks, school, downtown ,2 min drive to HWY 7/8, step out to playground. This is the Lower level unit with private walk-out entrance for easy access, Beautiful Kitchen with plenty of cabinets, breakfast bar & stainless steel appliances, open concept living & dining areas, In-suite laundry. One parking space outside. Great opportunity for first time home buyer. Book showing to grab it. (id:59646)
15 Charles Street E
Kitchener, Ontario
Welcome to 15 Charles St East, a charming WORK/LIVE space filled with possibility. Located in the heart of downtown Kitchener, this property exudes character and sophistication, offering a unique opportunity for professionals seeking a distinguished workspace. This property includes a private parking area that fits up to 6 vehicles, outdoor balcony, full kitchenette, 3 piece bathroom, 2 bedrooms, 2 main floor boardrooms and reception/lobby area. This is the ideal location for any entrepreneur or business, steps away from public transit, shops, restaurants, The Walper hotel, The Museum, and the list goes on. Book your showing today. (id:59646)
15 Charles Street E
Kitchener, Ontario
Welcome to 15 Charles St East, a charming WORK/LIVE space filled with possibility. Located in the heart of downtown Kitchener, this property exudes character and sophistication, offering a unique opportunity for professionals seeking a distinguished workspace. This property includes a private parking area that fits up to 6 vehicles, outdoor balcony, full kitchenette, 3 piece bathroom, 2 bedrooms, 2 main floor boardrooms and reception/lobby area. This is the ideal location for any entrepreneur or business, steps away from public transit, shops, restaurants, The Walper hotel, The Museum, and the list goes on. Book your showing today. (id:59646)
150 Water Street Unit# 1005
Cambridge, Ontario
Welcome to your new home! This stunning 1-bedroom plus den condo overlooking the grand river is ideally situated within walking distance to Downtown Cambridge, offering the perfect blend of convenience and tranquility. Enjoy breathtaking views of the Grand River right from your window, creating a serene backdrop for your daily life. The spacious den provides a versatile space for a home office or guest room. Modern finishes, an open-concept layout, and abundant natural light enhance the living experience. Located in a vibrant neighborhood with easy access to shops, dining, and entertainment, this condo is the epitome of urban living with a touch of nature. Don't miss the opportunity to make this exceptional property your own! (id:59646)
125 Dennis Road
St. Thomas, Ontario
Prestigious Industrial building in North St. Thomas with good Highway 401 access. Multiple leasing opportunities in this Multi-Tenant Building 14,052-57,803 sf available. Lots of onsite parking, flexible (EL) Employment Lands zoning. Detailed leasing package available. Offered on an unpriced basis, final lease rate shall be determined based on building specs and lease terms. TMI to be determined, once construction is complete. (id:59646)
125 Dennis Road Unit# 2
St. Thomas, Ontario
Prestigious Industrial building in North St. Thomas with good Highway 401 access. Multiple leasing opportunities in this Multi-Tenant Building 14,052-57,803 sf available. Lots of onsite parking, flexible (EL) Employment Lands zoning. Detailed leasing package available. Offered on an unpriced basis, final lease rate shall be determined based on building specs and lease terms. TMI to be determined, once construction is complete. (id:59646)
125 Dennis Road Unit# 1,2
St. Thomas, Ontario
Prestigious Industrial building in North St. Thomas with good Highway 401 access. Multiple leasing opportunities in this Multi-Tenant Building 14,052-57,803 sf available. Lots of onsite parking, flexible (EL) Employment Lands zoning. Detailed leasing package available. Offered on an unpriced basis, final lease rate shall be determined based on building specs and lease terms. TMI to be determined, once construction is complete. (id:59646)
125 Dennis Road Unit# 1
St. Thomas, Ontario
Prestigious Industrial building in North St. Thomas with good Highway 401 access. Multiple leasing opportunities in this Multi-Tenant Building 14,052-57,803 sf available. Lots of onsite parking, flexible (EL) Employment Lands zoning. Detailed leasing package available. Offered on an unpriced basis, final lease rate shall be determined based on building specs and lease terms. TMI to be determined, once construction is complete. (id:59646)
125 Dennis Road Unit# 3
St. Thomas, Ontario
Prestigious Industrial building in North St. Thomas with good Highway 401 access. Multiple leasing opportunities in this Multi-Tenant Building 14,052-57,803 sf available. Lots of onsite parking, flexible (EL) Employment Lands zoning. Detailed leasing package available. Offered on an unpriced basis, final lease rate shall be determined based on building specs and lease terms. TMI to be determined, once construction is complete. (id:59646)
125 Dennis Road Unit# 2,3
St. Thomas, Ontario
Prestigious Industrial building in North St. Thomas with good Highway 401 access. Multiple leasing opportunities in this Multi-Tenant Building 14,052-57,803 sf available. Lots of onsite parking, flexible (EL) Employment Lands zoning. Detailed leasing package available. Offered on an unpriced basis, final lease rate shall be determined based on building specs and lease terms. TMI to be determined, once construction is complete. (id:59646)
251 Jennings Crescent
Oakville, Ontario
Attention Builders! Plans ready, almost ready to build. Reduce your timeline and build this year! Welcome to 251 Jennings - Located on arguably the best street in Bronte Village sits an opportunity to build the home of your dreams. Quiet location across from Jennings Crescent Park this 150’ deep 7,500 sq. ft lot will allow a new custom build of up to 3,275 sq. ft. Detailed architectural plans by “Hicks Design Studio”, Construction drawings, Topographical Survey, Mechanical Drawings and Arborist Report Included with the sale. Not ready to build today? The existing 4+1-bedroom home is larger than it looks. House is currently tenanted and while it needs some TLC it is a fantastic option to renovate and an excellent investment opportunity to live in a high demand neighbourhood! Walking distance to all Bronte has to offer including restaurants, shopping, great schools and the waterfront harbour and park. Short drive to Bronte GO and QEW (id:59646)
496 5 Road
Conestogo Lake, Ontario
Wow! With over $250,000 in recent updates, this A-Frame cottage offers more than 1,200 sq ft of living space and an expansive 3-tiered deck. A Northern Ontario retreat, just 35 minutes from Kitchener, Waterloo & Cambridge. The Millbank custom kitchen features granite countertops and stainless steel appliances, making it ideal for preparing family meals. The living room showcases a 2-storey wall of windows that offers breathtaking lake views. Cozy up next to the WETT certified wood-burning fireplace framed by a custom stone hearth. The charm continues with updated shiplap walls, barn board ceilings, and luxury vinyl flooring throughout the main floor. Adjacent to the living room, the dining room provides a cozy space for meals with family and friends. The main floor also includes a laundry room for added convenience and two bedrooms, including a primary bedroom that serves as a peaceful retreat with ample space and natural light. Upstairs, the loft features two additional bedrooms. The first loft bedroom is open to the living space below, allowing for abundant natural light, while the second loft bedroom offers scenic forest views through large windows. The 3-tiered deck is a spectacular multi-level space for enjoying the outdoors. With varying seating options, all with magnificent elevated views of the serene water, you can enjoy al fresco meals on the top deck, gather around the fire-pit on the second tier, or relax on the lower deck and take in the stunning view. A floating boat dock offers easy access to swimming, boating, and fishing. The property also includes a 12’ x 18’ shed with hydro and a concrete pad, perfect for storage and a workshop. The landscaping has been thoughtfully improved with an Armour Stone retaining wall and additional stonework around the driveway. The septic system was flushed in 2021, with new risers and lids installed, ensuring the property is well-maintained and ready for its next chapter. (id:59646)


