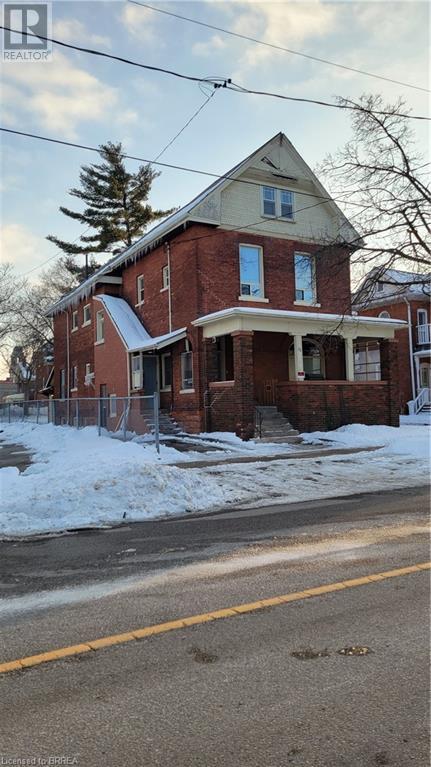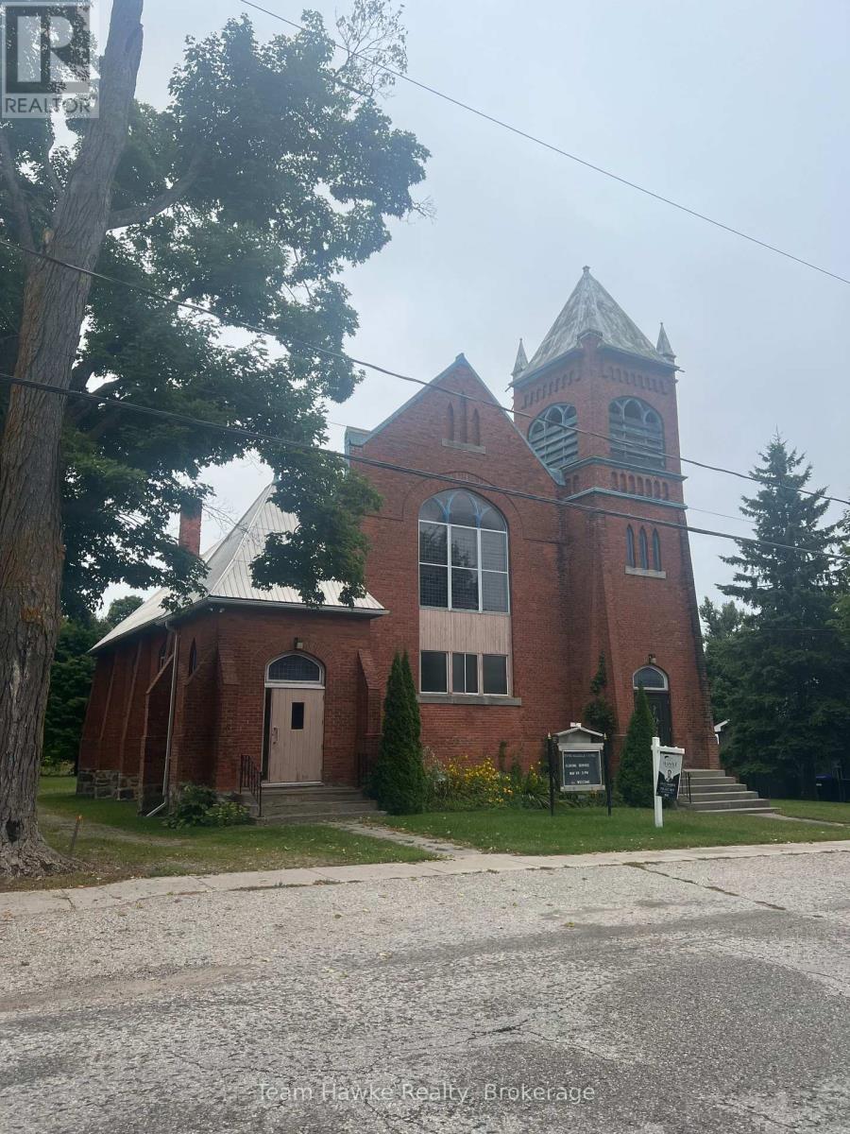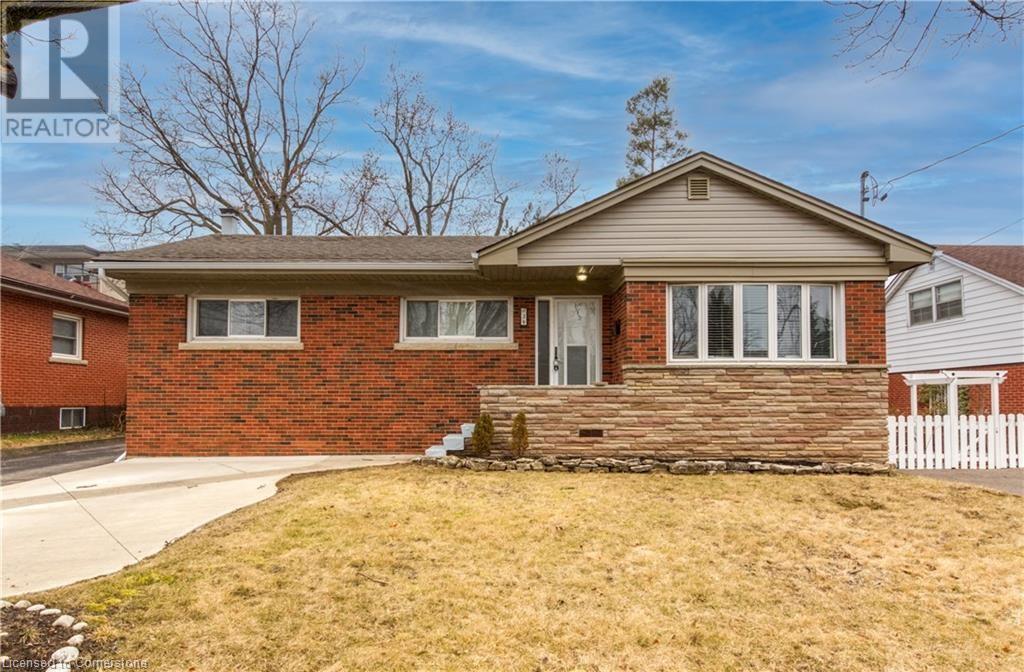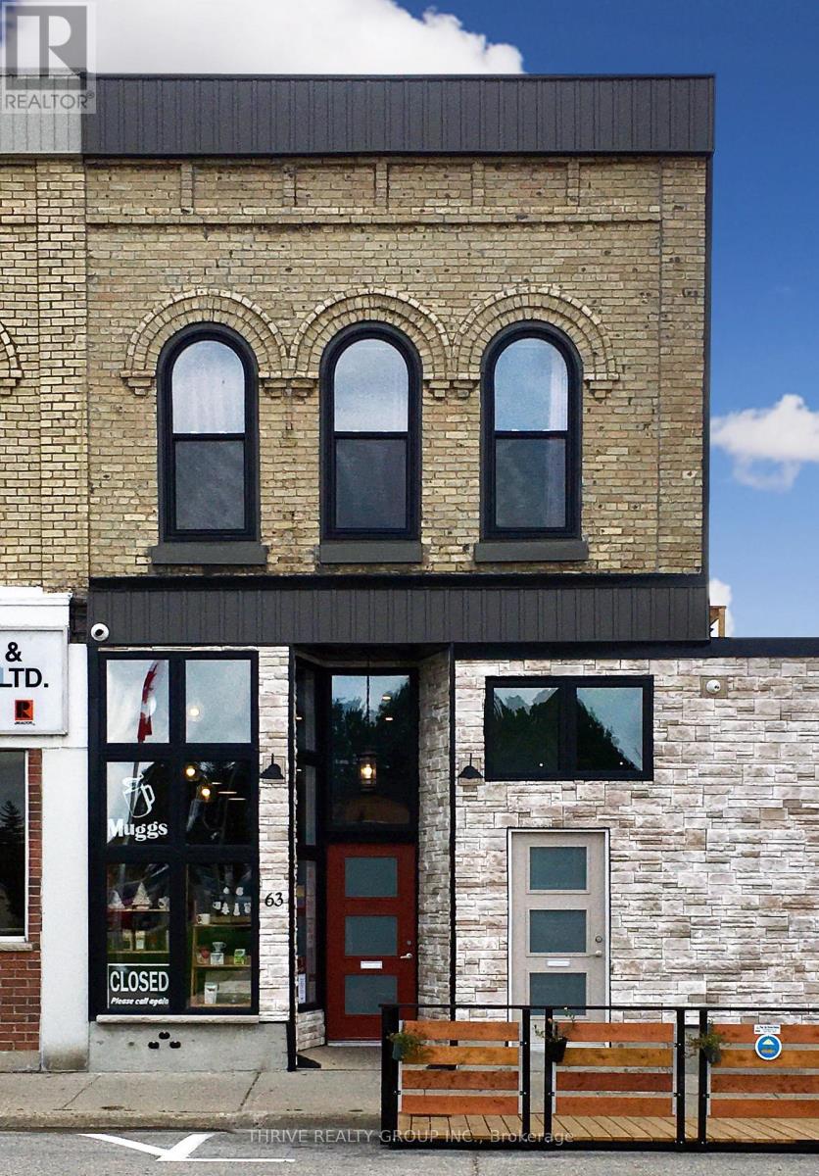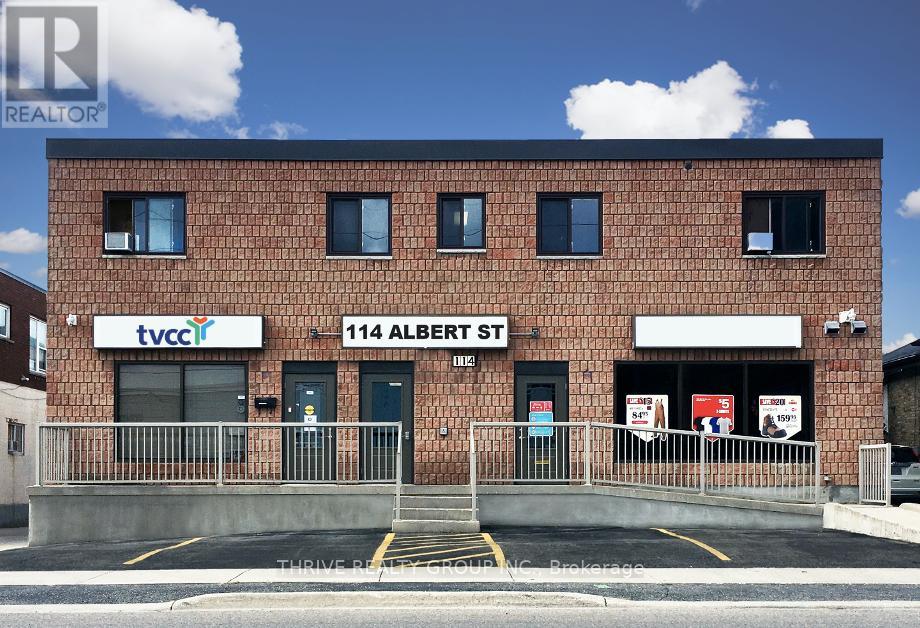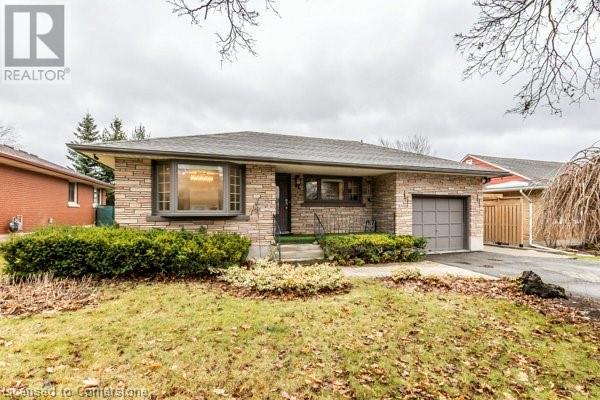435 Evans Avenue
Toronto, Ontario
Opportunity is knocking! This fantastic corner lot has a Zoning of CN (Neighbourhood Commercial Zone) The possibilities are endless! This stylishly updated 5 Bedroom Bungalow On A Massive Corner Lot, With Attached 2 Car Garage, is Filled With Possibilities! This Is The One You Have Been Looking For. Updated Top To Bottom With Gorgeous Hardwood flooring And Porcelain Tile Throughout, Two newer Kitchens With Quartz Countertops And Newer Appliances, Upgraded 200 Amp Hydro Service, New Furnace In 2023, And Much More! This Modernized Home Is Perfect For Families With Room To Grow. There is also Room for extended family in the 2 Bedroom Suite, with separate entrance, in The Basement. This lot has space for a Garden suite on the side lot. Book Your Showing Now Before It's Gone! (id:59646)
33 Nelson Street
Brantford, Ontario
Great opportunity to own this solid and well maintained multifamily investment property, located in the heart of downtown, within walking distance to University, bus depot, train station, restaurants , businesses and all amenities. Fully occupied 5 units comprising of 3 -1 bedroom units 1- 1 bedroom plus den unit and 1 Bachelor unit . Units are nicely maintained with some original hardwood floors, decorative fireplace and built in shelving in main floor front unit , some crown moldings, high ceilings and baseboard trim . Many newer windows, Hot water gas boiler system and hot water on demand. All tenants are good paying tenants, cooperative with some long term tenancies. One unit is occupied by family member and willing to vacate. Gross Rental income $55,152.00 Appliances included. Live in one and supplement mortgage with other units. Great investment opportunity (id:59646)
463-477 King Street E
Hamilton (Landsdale), Ontario
This exceptional investment is listed at over a 6% cap rate based on in-place cash flow with five commercial units vacant: imagine the upside! Additionally, a path has been identified for the conversion of main floor retail units to up to new 16 residential apartments - which would also make this property eligible for CMHC-backed financing! With over 142' of frontage on the future LRT route and a large 26-car parking lot behind it, this property occupies the majority of the city block, making it a strong future development opportunity as well. Extensively renovated, this property benefits from major facade updates including all-new retail glass, newer windows, roof, and high-efficiency boilers. The rear fire metal fire escape has just been rebuilt at substantial cost. The existing residential units are all 2-bedroom units and one 3-bed unit. With high ceilings, large windows, updated kitchens and bathrooms, on-site parking, and generous floor plans, these huge apartments are very appealing to tenants. The commercial units are all around 1000 sq ft and benefit from soaring ceilings, basements, and roll-out access to the rear parking lot. This property has been priced to sell - the opportunity for a capable buyer is truly compelling. (id:59646)
6 Mill Street W
Springwater (Hillsdale), Ontario
This gorgeous property was home of the former Presbyterian Church in Hillsdale and is centrally located to Barrie, Orillia, Midland. With easy access to the 400 HWY, it provides many opportunities. The building includes the main sanctuary which boasts beautiful arches, unique architectural features with beautiful hanging pendant lights, & solid wood detail. The lower section features a 2 pc washroom, kitchen area, storage areas & a large open space. The property currently zoned institutional in Springwater, please reach out to your REALTOR for a list of permitted uses (id:59646)
232 Beaver Street
Thorold, Ontario
Welcome to 232 Beaver Street in Thorold! This legal duplex has been fully renovated and the quality of the work shows. Perfect for investors or first-time home buyers looking for help with mortgage payments. The main floor features a sunroom that can be used for an office or den area, it has been fully insulated and has new tile and windows. The open-concept living room/dining room flows right into the spacious kitchen, which offers new real quartzite stone countertops, Aztec oak custom cabinets, HD ceramic tile floor and s/s appliances. Off of the kitchen, you have a spacious 4 pc bathroom with a jacuzzi tub and custom oak double vanity and an oak cabinet to match. Heading toward the back of the home you have a mud room/laundry room and a separate entrance leading to the partially fenced backyard and detached garage. The two-bedroom apartment upstairs has its own separate entrance and meter. The basement is unfinished, just waiting for your creative touches or a great area for storage. (id:59646)
39 Bland Avenue
Stoney Creek, Ontario
All brick 3 bedroom bungalow in popular Stoney Creek area. Many upgrades/ updates. Includes self contained 2 bedroom apartment in lower level. Recent windows, doors, roof, deck, c/ air, cement patio. (id:59646)
28 Alexander Gate
Lambton Shores (Arkona), Ontario
Step into the Ashbrook Model at Crossfield Estates, offering 1,878 sq. ft. of carefully crafted living space. This beautiful 2-bedroom, 2-bath home showcases a bright, open floor plan. The great room is highlighted by vaulted ceilings and an electric fireplace, creating a warm and inviting space. The kitchen features sleek quartz countertops, soft-close cabinetry, a spacious walk-in pantry, and an island with a breakfast bar for casual dining or entertaining. The primary suite is a tranquil oasis with a walk-in closet and luxurious ensuite, complete with a freestanding tub and glass-enclosed shower. A second bedroom provides flexibility for guests or a home office. Enjoy outdoor relaxation on the covered porch with easy access through sliding patio doors. Energy-saving amenities include a high-efficiency gas furnace, central air conditioning, and a tankless hot water heater. The unfinished basement offers endless possibilities for customization. Discover the Ashbrooka perfect blend of modern living and timeless elegance! Other models and lots available. Price includes HST. Property tax & assessment not set. Hot water tank is a rental. To be built, being sold from floor plans. (id:59646)
25 Alexander Gate
Lambton Shores (Arkona), Ontario
Experience luxury living in the Burke Model at Crossfield Estates, offering 1,975 sq. ft. of expertly designed space. This stunning 3-bedroom, 2.5-bath home is crafted for comfort and functionality. The heart of the home is an open-concept great room, featuring a cozy gas fireplace and vaulted ceilings, seamlessly flowing into a modern kitchen with quartz countertops, soft-close cabinetry, and a spacious island with a breakfast bar. The master suite is a private retreat with sloped ceilings, a freestanding tub, and a glass-enclosed shower. Two additional bedrooms offer ample space and share a well-appointed bathroom. A covered deck and porch provide year-round outdoor enjoyment. The home also includes a laundry room and mudroom with optional bench and cubbies. Energy-efficient features include a high-efficiency gas furnace, central air, and a tankless water heater. The unfinished basement allows for future customization. Experience fine living at its best with premium finishes and thoughtful touches throughout! Other models and lots available. Price includes HST. Property tax & assessment not set. Hot water tank is a rental. To be built, being sold from floor plans. (id:59646)
52 East Glen Drive
Lambton Shores (Arkona), Ontario
Welcome to the Marquis, an exquisite 2,378 sq. ft. bungalow in Crossfield Estates, designed for luxurious and functional living. This stunning home features 3 spacious bedrooms, 2.5 bathrooms, and an open-concept layout that seamlessly blends comfort and style. The expansive great room, anchored by a gas fireplace, flows effortlessly into the gourmet kitchen, complete with quartz countertops, a walk-in pantry, and a large island with a breakfast bar. The primary suite is a true retreat, boasting a spa-inspired ensuite with a soaker tub, glass shower, and walk-in closet. Two additional bedrooms share a well-appointed bath. A dedicated office, mudroom/laundry, and an oversized three-car garage add to the home's convenience. Enjoy outdoor living on the covered front and rear porches. Built with high-end finishes, including engineered hardwood, tile flooring, and a high-efficiency HVAC system, the Marquis offers the perfect blend of elegance and modern functionality. Other models and lots available. Price includes HST. Property tax & assessment not set. Hot water tank is a rental. To be built, being sold from floor plans. (id:59646)
63 Frank Street
Strathroy-Caradoc (Nw), Ontario
1,800 sq ft of turn-key commercial space in Strathroy's downtown core. The front of the unit includes a large open area with high ceilings, while the rear offers additional space as well as a basement and loft for excess storage. C1 zoning permits a wide range of uses. $3,000/month + HST and utilities. (id:59646)
114 Albert Street
Strathroy-Caradoc (Nw), Ontario
Approx. 950 sq ft of commercial space located on a high traffic road in Strathroy's downtown area. C1 zoning permits a wide range of uses. Unit is currently open concept with large windows facing Albert St. $2,200/month + HST (utilities included). (id:59646)
97 Noecker Street
Waterloo, Ontario
Fully legal 2 bedroom accessory apartment with new kitchen and updated bathroom. Upstairs is a modern open concept kitchen/living room, 3 bedrooms, 4pc bath along with a single car garage. Nice size lot with a generous backyard this house has great curb appeal from the front. Short walk to Wilfrid Laurier, uptown shops in Waterloo. Ideal for a parent, multi generational family, young couple with mortgage helper or an Investor. Vacant possession possible. (id:59646)


