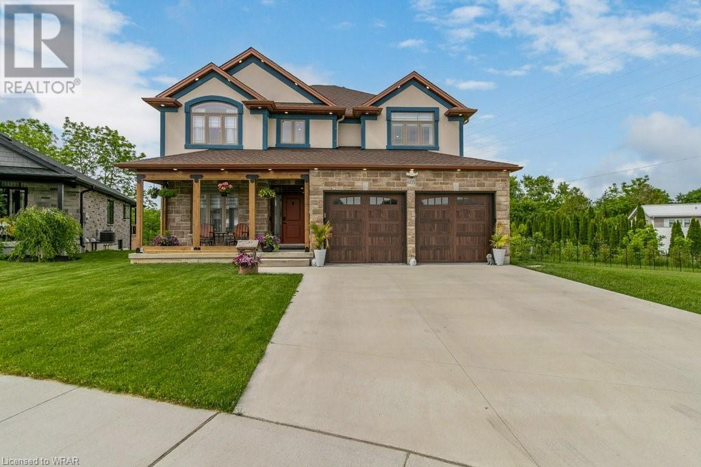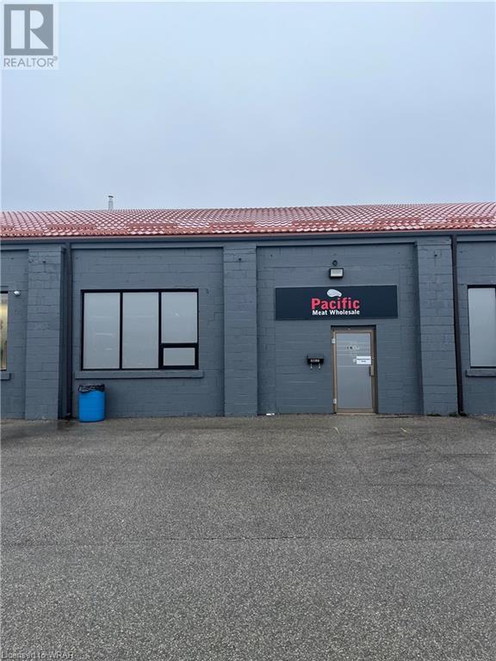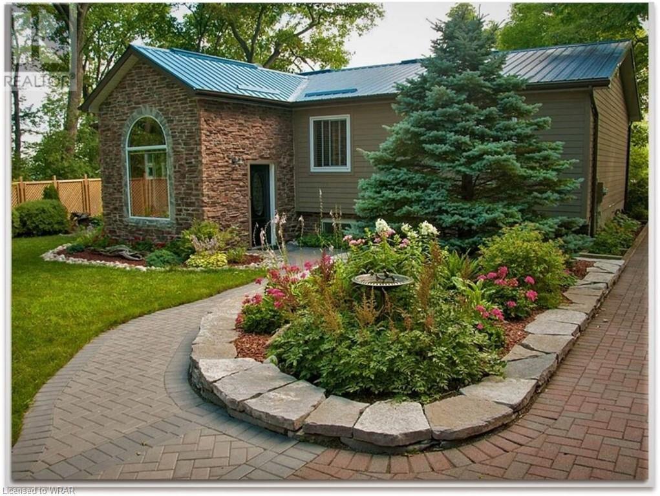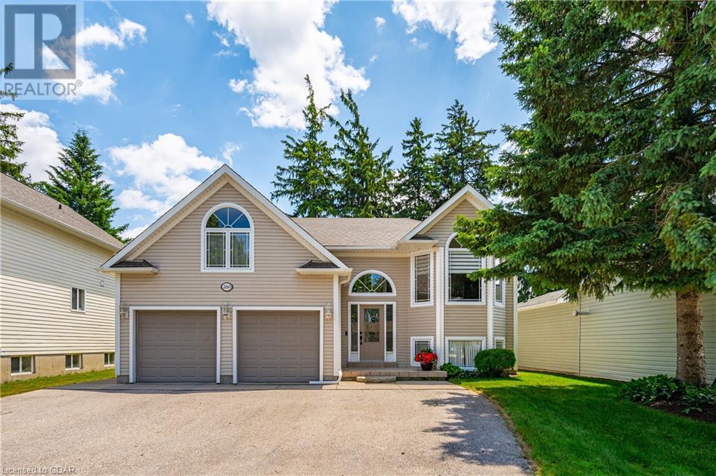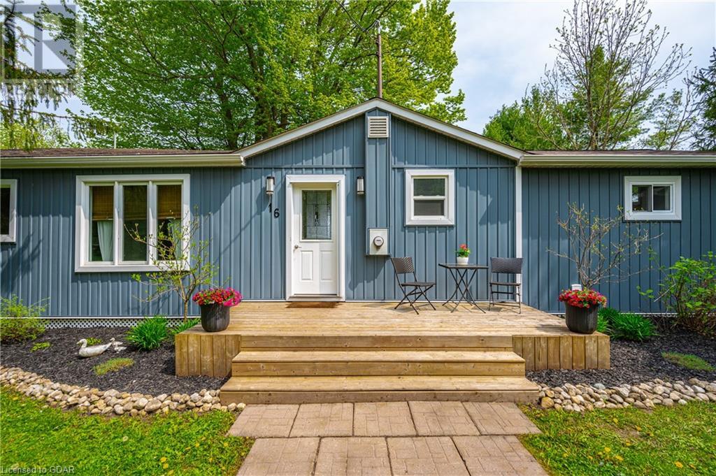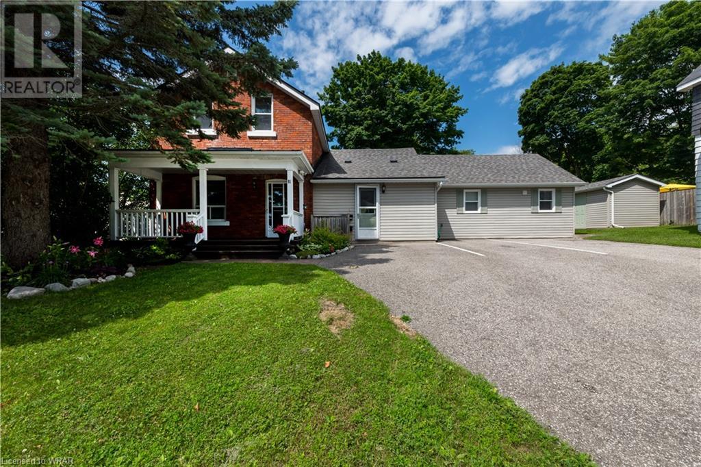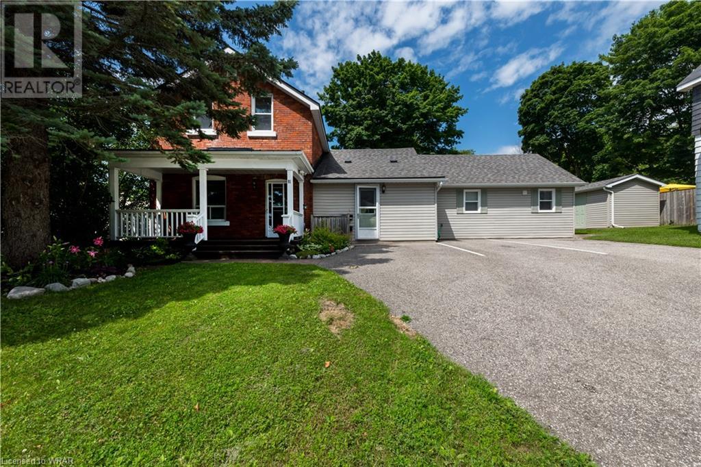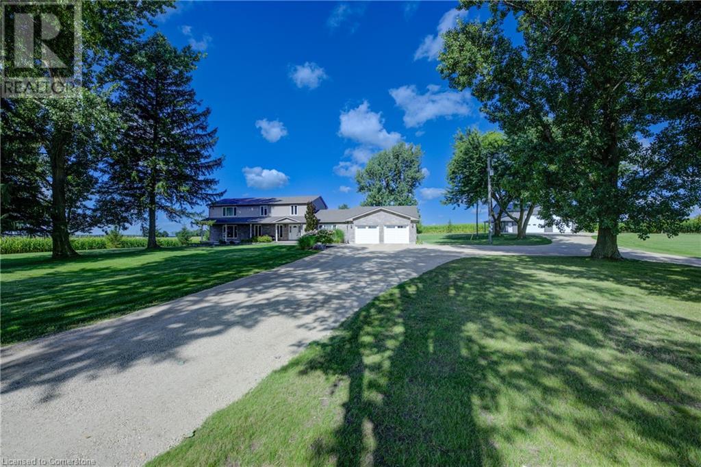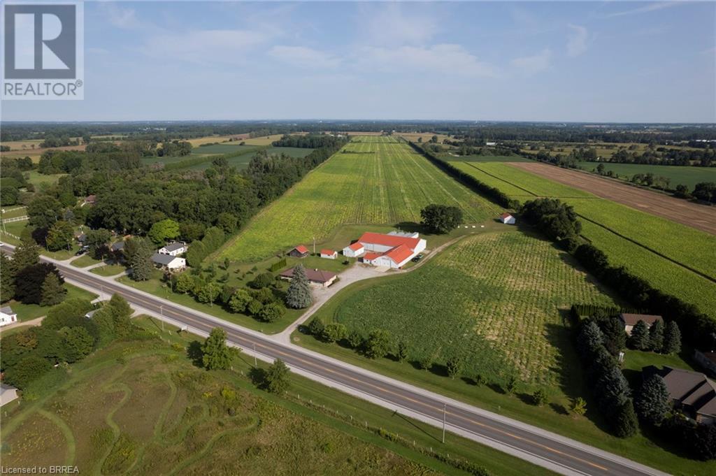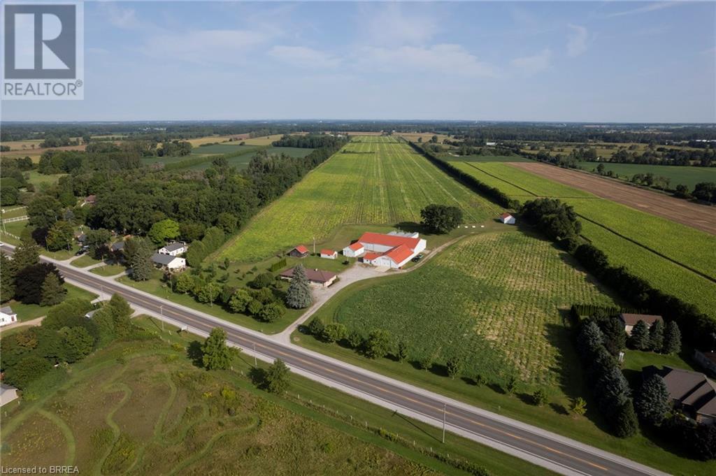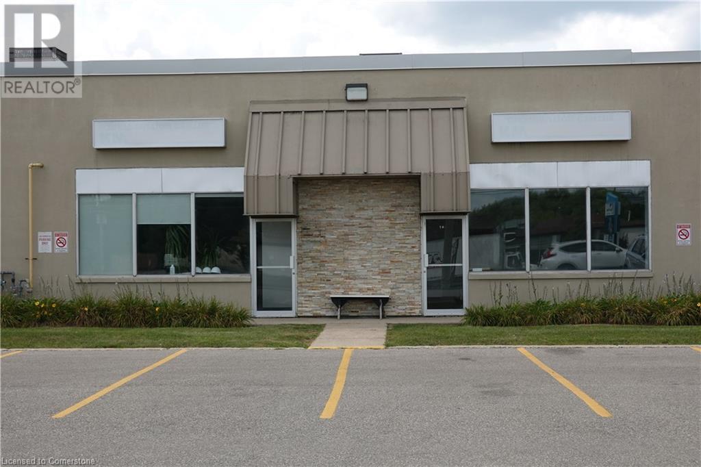00 Third Line
Acton, Ontario
Stunning 1.03 Acre buildding lot is truly a gem. Located on a peaceful rural road, this stunning blank canvas is full of possibilities for your masterpiece. If you have the dream and the means, now is the time to start building. Perfectly suited for a walk-out basement, the dry lot offers the ideal topography, providing plenty of natural light for an in-law or secondary suite. The property backs onto farmland and forest, ensuring a serene and picturesque backdrop for your home now and for many years in the future. Enjoy the tranquility of country living while being close to town services, shopping, churches, and commuter routes. Everything you need is just a short drive away. Located outside of GRCA boundaries, you can easily apply for a building permit and begin construction without additional hurdles. Take advantage of the OFA credits currently being applied, which can help reduce property taxes until you are ready to build your dream home. This is more than just a piece of land; it is a canvas for your dreams. Seize this rare opportunity to own a piece of the countryside and start building your dream home today. Contact your Realtor to learn more and take the first step towards making your vision a reality. This property is currently being farmed, so we ask that you be mindful of the Farmer's Crops if you wanted to walk this stunning property. Survey on files. Zero conservation building hurdles. Farmer has the right to harvest crop. (id:59646)
605 Conners Dr Drive
Listowel, Ontario
OVERSIZED LOT, IN-LAW SUITE POTENTIAL & PRIVACY! Welcome to 605 Conners Drive in Listowel. This two-storey home has an impressive curb appeal, adorned with upgraded exterior lighting and situated on an oversized lot. If you enjoy your privacy this home is ideal as there is only one neighbor abutting the home. Upon entering, prepare to be amazed by the multitude of upgrades, including smart lights that can be conveniently controlled from your phone. You'll find an abundance of potlights and elegant engineered hardwood flooring throughout the home. The main floor features an expansive open concept living area, seamlessly flowing from the kitchen to the living room, all of which overlook the picturesque backyard. Step into the kitchen which is complete with a large walk-in pantry, a striking backsplash, seating at the island, and high-end appliances, ensuring both functionality and style. The fully finished basement is equipped with a full bathroom, two bedrooms, and a walk-up to the garage. There's also potential to add a kitchen, making it ideal for a full in-law suite or an additional living space. Upstairs, the second level boasts four spacious bedrooms and two full bathrooms. The master bedroom is a luxurious retreat, with ample space for an additional seating area and a grand ensuite featuring a glass shower, tub, and double sinks. Contact your agent today to book a showing! (id:59646)
4.5 Elgin St W
Norwich, Ontario
Home Sweet Home! Experience the perfect blend of comfort, style, and location at 4.5 Elgin Street West! This executive-style townhome is nestled in a new development in the beautiful town of Norwich, less than 20 minutes from Woodstock and just 30 minutes to London, Paris/Brantford. Its combination of simplicity and elegance will charm young professionals, small families and downsizers alike. As you enter, 9-foot ceilings create an airy atmosphere and the foyer is spacious enough to hold you, the kids, groceries and the dog! It also has inside access to the garage. Just off the front entrance is a versatile bedroom that can easily be purposed as a chic office or a cozy nursery. You’ll appreciate the craftsmanship of engineered hardwood flooring, quartz countertops and custom cabinetry throughout. The layout flows seamlessly into the main floor primary bedroom, which features large windows, a 4-piece ensuite, and spacious his-and-hers closets. The laundry room, equipped with built-in cupboards, is situated off the primary providing an easy transition back to the main foyer. The kitchen features a well-appointed island that serves as a dining and entertainment area; there’s even space for a table between the island and adjoining living room. The room is bathed in abundant natural light, and ideal for socializing or unwinding. Step out to a private deck with room for seating and a BBQ—I’m seeing a future gazebo, twinkly lights and summer nights spent with family and friends! The basement includes a rough-in for a secondary bathroom and potential for additional living space and endless possibilities for customization. This home's location is ideal for those who value accessibility as it’s less than 20 minutes from the TOYOTA plant in Woodstock and of course, Norwich's finest parks, schools and amenities are all within easy reach, such as Shoppers, Tim’s, Shell, Dillon Park, Harold Bishop Park, and Emily Stowe Public School, making everyday life convenient and enjoyable. (id:59646)
1942 Highway 59
Walsingham, Ontario
Introducing a stunning 2-year-old property for sale, featuring 4 bedrooms and 3 bathrooms spread across 3314 sq ft of luxurious living space. The kitchen is completed with granite countertops, a large island with a stove top, a pantry, ample storage and a hidden microwave shelf blending in with the rest of the cupboards. The dining area patio doors lead you to a beautiful back porch with ranch-style beams and overhead patio fans, perfect for enjoying serene tree views with your morning coffee. The living area has a gas fireplace allowing for warm cozy nights. In the primary bedroom you will find an ensuite bathroom, walk-in closet, and another set of patio doors opening to the back porch. The basement allows for a granny suite with the walk up leading to the garage, with the large rec room, full bath and 2 bedrooms, this can be easily done. Not to be outdone, the property includes a heated shop where the asphalt driveway leads you to a concrete pad sitting in front of the oversized shop door. The shop also features a 3-piece bathroom and a covered patio where you can BBQ and entertain. Enjoy the elegance of stamp concrete sidewalks and patios finishing off the outside of the home. With plenty of living space on the inside and outside, this home does not disappoint. (id:59646)
254 Gosling Gardens Gardens Unit# 26
Guelph, Ontario
Great location in the south end of Guelph. Over 2750 square feet spotless and luxury living at its finest in this townhouse with 3 bedrooms and 3.5 baths available for rent at $5,000/month (ALL INCLUSIVE). The open concept main floor has a spacious kitchen with an impressive island, perfect for both cooking and entertaining. The spacious dining area has leads to the covered deck allows you to enjoy your backyard rain or shine. Upstairs are 3 bedrooms, all hardwood flooring. The primary bedroom has two large walk-in-closets with a huge bathroom equipped with an open walk-in shower and double sink vanity. There are two generously sized bedrooms on the same floor sharing with a 4 piece main bathroom with an oversized vanity and tiled shower/tub. The Laundry area is also located on the top level for your convenience. The finished walkout basement is great for a gym and recreation Room with a beautiful full bathroom. Outside you will find a well landscaped yard and a large concrete patio great for relaxing. Parking for 4 cars in total (2 garage + 2 on driveway). Central Air conditioning included.This home has an easy access to the 401 and all of the amenities you could ask for. AAA Tenant to sign a 12 month lease with first and last month's rent required. (id:59646)
669 Star Flower Avenue
Waterloo, Ontario
Impeccably maintained and thoughtfully updated, this single-family home in Columbia Forest located at 669 Star Flower Ave, offers over 2000sqft of living space. It has undergone several updates that have brought it to its current pristine condition. The main floor is bright and inviting, the living room that flows seamlessly into the kitchen and dining area. The kitchen is adorned with Quartz countertops and an elegant backsplash, creating a stylish and functional space. The living room opens onto a deck, perfect for entertaining, where you can enjoy the fully fenced backyard and gardens. Upstairs features three good sized bedrooms and a main bathroom. The fully finished basement offers a spacious recreation room with pot lighting and laminate flooring, as well as a second 2pc bathroom, providing an excellent space for relaxation. The driveway could park up to 2 cars. This neighborhood surrounded by lush green spaces, with a network of walking trails and parks just steps away. It’s well-served by public transportation and is conveniently close to Laurelwood Common shopping center, excellent schools at all levels, and just a short drive from the University of Waterloo. Don’t miss out on this beautiful home! (id:59646)
97 Everglade Crescent
Kitchener, Ontario
Welcome home to this beautiful 3+1 bedroom, two-storey detached home, conveniently located near the expressway & the 401. This home is situated on a large, pool-sized fenced lot & comes with a double car garage & parking for three cars on the newer concrete driveway and front step, completed in 2019. With over 2,000 square feet of living space, this is the perfect home for a growing family. Upon entering, you're welcomed by an inviting ambiance created by the spacious layout. This home is carpet-free, featuring a mix of hardwood, ceramic & laminate flooring. The kitchen boasts ample cupboard space & a newer stainless steel fridge (2023). The kitchen also comes with a Jenn-Air cooktop and marble backsplash. Enjoy your meals overlooking the large backyard. The soaring two-storey family room with a gas fireplace is perfect for gatherings with family & friends. The main floor includes the convenience of a laundry room & a 2-piece bathroom. A carpet-free staircase leads to the second floor, where you'll find three spacious bedrooms. The primary bedroom includes a walk-in closet & a 4-piece ensuite bathroom with a separate shower & a newer bathtub installed in 2020. The secondary bedrooms are good sized & share a 4-piece bathroom. The finished lower level offers a large rec room, perfect for family games or movie nights. The lower level also includes an additional bedroom or office & a 3-piece bathroom. A workshop area & cold cellar complete the lower level. The large fenced backyard is perfect for kids to play, & the backyard gazebo is great for get-togethers with family and friends or to just relax. Additional features of this home include central air conditioning, central vac, and a water softener. The dryer and newer washer (2023) are also included. Roof shingles were replaced in 2019. Located in a AAA location, this home is close to the expressway, Sunrise Centre, Walmart, many other stores & coffee shops. (id:59646)
7680 Eighth Line
Guelph, Ontario
BEAUTIFUL COUNTRY BRICK BUNGALOW ON A SPACIOUS LOT WITH SPECTACULAR VIEW FOR THAT EXTENDED FAMILY OR ENTERTAINING GUESTS. FEATURES 3 BEDROOMS UP, SPACIOUS KITCHEN WITH EATING AREA FOR LARGE GATHERINGS . FULLY FINISHED BASEMENT WITH 2 BEDROOMS, 4PC BATHROOM AND RECREATION ROOM, SEPARATE BASEMENT WALKUP TO GARAGE. MANY UPDATES. MUST BE SEEN TO APPRECIATE ! (id:59646)
2399 Kingsway Drive Unit# 7a
Kitchener, Ontario
1800 sq ft in a prime location with Com-2 zoning! High visibility with ample parking, and an average daily traffic count of 12,633. Public transit stops right at the site. Close to expressway, Fairview Park Mall, 401 access and many other restaurants and shops. Permitted uses, but not limited to: Retail (grocery/convenience), Medical, Veterinary/Pet Service, Daycare, Pawn Shop, Restaurant, Place of Worship, Funeral Home, R&D. (id:59646)
333 Prinyers Cove
Picton, Ontario
For more info on this property, please click the Brochure button below. Lake living at its finest! One of the most distinct and unique communities inside Prince Edward County. 100' of lake frontage on Prinyer’s Cove - well known as a safe haven for boaters. Watch sailboats and motorboats enter the cove from the living room, spacious house deck, back lawn deck, or from the 46' protected deck at the waters edge. Moor your own boat in front of the property, on the included deep water mooring or at the marina within the cove. Cantilever dock system, custom yardarm on deck, a boat lift for light aluminum boat or dingy and electrical power. Charming bungalow with stone facing, cement siding and steel roof. ½ acre lot with mature trees, landscaped gardens and abundant wildlife makes for a very private setting. Separate garage with side porch & separate entry door into a generously sized heated room. Perfect for artist studio or workshop! Modern eat-in kitchen with marble floor tiles, oak ceiling, custom ash cabinet door upgrades, and abundant storage. Large window overlooks the treed yard. Living area /great room has exceptional water views, stone-clad, wood burning fireplace flanked by custom built oak cabinets. Sliding doors take you onto a glass-railed deck where you can spend hours relaxing, entertaining or watching watercraft. Main floor bathroom has oak cupboards and is decorated with cedar panelling on ceiling and walls. Two main floor bedrooms have large windows and the third room is currently used as a snug/den with pickled-pine paneling on ceiling and walls. California wooden shudders and custom built-in shelving unit replaces the closet. Basement has eight-foot ceilings with a family room. 3 Workrooms which could easily be converted to additional living area or bedrooms. Utility room/ Washroom and walkout to backyard. Complete whole-house water treatment/filtration system. (id:59646)
108 Garment Street Unit# 1601
Kitchener, Ontario
Experience urban luxury at Garment Street Tower 3, located in the vibrant heart of Kitchener. Discover this meticulously crafted 1-bedroom suite on the 16th Floor, where luxury and convenience converge, offering a range of upgrades. This modern living space spans 549 square feet indoors, complemented by an additional 50 square feet outdoors on your private balcony. Bathed in natural light, the suite harmoniously blends indoor comfort with outdoor charm. The upgraded kitchen is a culinary masterpiece, featuring top-of-the-line stainless steel appliances, pristine countertops, and ample storage, designed to inspire your inner chef. Step outside, and you’ll find yourself just steps away from a wealth of shopping, dining, and entertainment options, as well as convenient transportation links and the upcoming Transit Hub, ensuring seamless commuting and connectivity. As a resident of Garment Street Tower 3, you'll enjoy access to an exceptional array of amenities, including a fully equipped fitness center, a serene yoga space, an elegant party room, and a rooftop terrace featuring a sports court and seasonal pool—a true urban oasis. Elevate your lifestyle—schedule a viewing today and experience the unparalleled luxury that awaits at Garment Street Tower 3. This is more than just a residence; it’s a sanctuary where urban sophistication meets unmatched comfort and convenience. (id:59646)
3590 Kaneff Crescent Unit# 1203
Mississauga, Ontario
Welcome to this comfortable 3-bedroom condominium apartment, perfectly situated in a wonderful area of Mississauga. This home offers spacious living with access to an array of incredible amenities, including a party room, billiards room, ping pong room, gym, tennis courts, children’s toy room, and an indoor swimming pool. Conveniently located near great shopping, restaurants, and more, this property is ideal for those seeking both comfort and convenience in a vibrant community. Don't miss your chance to enjoy all that this fantastic location has to offer! (id:59646)
83 Breadalbane Street
Hamilton, Ontario
LOCATION, LOCATION! WELCOME TO 83 BREADALBANE, IN THE FABULOUS NEIGHBOURHOOD OF STRATHCONA, HAMILTON. THIS ADORABLE YET SPACIOUS HOME HAS A QUAINT MAGICAL FEEL FROM THE MOMENT YOU WALK ONTO THE PROPERTY, SURROUNDED BY TREES AND GREENERY. THROUGH THE FRONT DOOR YOU'RE GREETED WITH A LARGE, BRIGHT FRONT LIVING ROOM WITH TWO FRONT FACING WINDOWS. THIS HOME OFFERS CARPET FREE FLOORING THROUGHOUT AND A MAIN FLOOR BONUS BEDROOM OR DEN, A CHARMING KITCHEN WITH STONE AND WOOD THROUGHOUT AND OPEN DOORWAY AND WINDOW TO A SUN-FILLED RECREATION ROOM AT THE BACK OF THE HOME. FEATURING AN OVERSIZED WINDOW OVER LOOKING THE ENCHANTED BACKYARD, A LARGE SKYLIGHT THAT RADIATES NATUAL LIGHT THROUGHOUT AND BACKDOOR ACCESS TO THE NEWLY BUILD DECK. TWO LARGE BEDROOMS ON THE SECOND FLOOR ALONG WITH A 4- PEICE BATH. THE LOWER LEVEL OFFERS A LARGE SPACE FOR A SECOND RECREATION ROOM OR 4TH BEDROOM, IN-SUITE LAUNDRY, WORKSHOP WITH BUILT-IN SHELVING AND WORKBENCH, A BONUS WALK-OUT DOOR TO THE BACK YARD AND THE HOME HAS BEEN FRESHLY PAINTED THROUGHOUT. CLOSE TO SHOPPING, PARKS, HIGHWAY, TRANSIT AND TRENDY LOCK STREET! APPROX OVER 1,100SQFT OF LIVING SPACE. (id:59646)
260 Forfar Street E
Fergus, Ontario
Welcome to 260 Forfar St East, Fergus! This stunning raised bungalow, crafted and owned by a highly reputable local contractor, offers a perfect blend of quality and style. The main floor features an open-concept layout with soaring 9' ceilings, creating a spacious and airy atmosphere. A few steps lead up to a versatile office/family room, ideal for work or relaxation. With 3 bedrooms and 2 full bathrooms, this home provides ample space for family living. The bright and spacious lower level is designed for entertainment and comfort, boasting a large rec room with a cozy gas fireplace. The wet bar area includes a mini fridge, convection oven/microwave, and a rough-in for a full stove, making it perfect for hosting gatherings. Additional features include a 1+ car garage and a private deck adorned with gorgeous climbing hydrangea, offering a serene outdoor retreat. Don't miss the opportunity to own this exceptional home. (id:59646)
23 Stumpf Street Unit# 206
Elora, Ontario
Welcome to the beautiful Elora Heights condominium in the spectacular village of Elora. A short walk to historic downtown and all of its shops, cafes and restaurants as well as the world-famous Elora Mill. Enter through the front door of this unit to find a very spacious, open layout. The first room you come to is a very cozy den space that could be used for all kinds of things, even a second bedroom. A few more steps and you will be hit by the natural light flooding in to the unit. The kitchen is open to the living area and boasts loads of cabinet and counter space. Very spacious living and dining area lead out to a generous sized balcony…a perfect spot for that morning coffee or evening cocktail. Back inside, the primary suite is epic. Oversized room with large walk-in closet. The primary bathroom is again very spacious with amazing glass shower. A handy oversized storage/pantry room, laundry, and a second full bathroom complete this great unit. Two indoor parking spots is another extra bonus that is included. Don’t wait, come see for yourself what this unit at the beautiful Elora Heights has to offer you. Book your personal viewing today! (id:59646)
5995 Deborah Glaister Line
Wellesley, Ontario
Embrace character & charm on this beautiful 1/2 acre property situated along the country roads of Kingwood/Wellesley Township. Original home dates back to the 1900's and has been updated to create a warm and cozy rustic feel as soon as you enter. Large eat-in kitchen with loads of cupboards, counters, small breakfast island and large pantry for you to enjoy while entertaining guests. Primary bedroom is located just off the kitchen area and enjoys the warmth of knotty pine paneling and sliders from this private room lead to deck overlooking your large lot and 32' x 40' workshop. Main floor laundry and family 4pc bath are located on the main level as well as the inviting living room layout with offer windows welcoming tons of natural light to flow in from the South Western exposure. Upper level hosts two more bedrooms, great for the kids and/or overnight guests. Create the space you've always dreamed about as the single garage has been turned into half storage and the other half into an amazing art/music/craft/den area. The backyard is the perfect space for those looking for just the right amount of land. Plant a garden, host a BBQ with a glorious bon fire, or follow the path to the workshop for those who like to tinker and build at your leisure. Shop is half heated and insulated, offering two large garage doors! Current owner uses the shop for small engine repair. Two driveways offer up to 8+ cars to park. Rolling country property surrounds you along with friendly neighbors nearby! Step away from the hustle and bustle of the city as this property is approximately 25 minutes from the City limits. (id:59646)
18 Roehampton Court
Kitchener, Ontario
Welcome to 18 Roehampton Court, your dream home in the highly sought-after Idlewood-Lackner area of Kitchener East. This executive and stately two-story brick home is nestled on a quiet court and boasts over 2,800 square feet of finished living space. From the moment you arrive, the meticulously maintained and beautifully landscaped yard will captivate you. Inside, you'll find large, bright principal rooms and an incredibly cared for home. The main floor features a large and formal living room, formal dining room, cozy family room with a gas fireplace, and a solid oak eat-in kitchen with appliances and a garden door leading to a large entertaining deck. You will enjoy the convenience of a main floor laundry room with garage access. The upper level includes 3 spacious bedrooms and large main 4pc bathroom. The primary bedroom boasts an ensuite and spacious walk-in closet. The lower level consists of a large recreation room with butler bar, private office space, 3pc bathroom and ample storage. This home combines elegance, comfort, and functionality. The gorgeous yard is surrounded by many perennials and mature trees and offers the perfect setting for relaxation and gatherings. Enjoy the privacy of no left side neighbours and back yard privacy. Close to scenic trails, excellent schools, and essential amenities, don't miss the opportunity to own this beautiful property. (id:59646)
254 Bradshaw Drive
Stratford, Ontario
Prepare to be impressed by this stunning 3-bedroom, 3-bathroom home, offering a generous 2,050 SQFT of thoughtfully designed living space. This beautiful residence is not only spacious but also bathed in natural light, creating a warm and inviting atmosphere throughout. Whether you enter through the front door or the garage, you'll be greeted by a welcoming landing area perfect for all your essentials. The front foyer provides ample room, complete with a large closet and a conveniently located 2-piece main floor bathroom. For added convenience, the mudroom off the garage also features a sizable closet. From here, you can seamlessly transition into the main living area or the unfinished basement below. With roughed-in plumbing, two large egress windows, and soaring ceilings, the basement offers incredible potential for an in-law suite. The open-concept main floor is perfect for both entertaining and everyday living, featuring a spacious living room and dining area centered around a well-appointed kitchen with an island. If you work from home, the second floor presents an ideal space for a home office or a versatile family room, which could easily be converted into a fourth bedroom if needed. The primary bedroom is a true retreat, complete with a massive walk-in closet and a luxurious ensuite boasting a stand-up shower, a soaking tub, and two windows that flood the space with light. Laundry is a breeze with a dedicated room conveniently located on the second floor. As an added bonus, this incredible home backs onto serene greenspace, providing a peaceful and private backyard setting. Don't miss the opportunity to make this exceptional property yours—contact your Realtor to schedule a viewing today! (id:59646)
176 Berkshire Drive
Arthur, Ontario
Welcome to this stunning 4-bedroom, 4-bathroom end-unit townhome located in the beautiful community of Arthur. With 2,177 square feet of interior living space spread across three meticulously finished levels, this home offers the perfect blend of style, space, and convenience. Step inside to discover an open-concept main living area that is both inviting and functional. The expansive layout seamlessly connects the living room, dining area, and kitchen, making it an ideal space for entertaining guests or enjoying family time. The upper level features four spacious bedrooms, including a large primary suite with an en-suite bathroom, providing the perfect retreat after a long day. Each additional bedroom is generously sized, offering ample closet space and plenty of natural light. The lower level is fully finished, offering additional living space that can be used as a family room, home office, or recreation area—adaptable to your needs. The outdoor area is just as impressive as the interior. Enjoy your morning coffee or evening gatherings in the fenced-in backyard, which offers extra green space beyond—perfect for children, pets. (id:59646)
8921 Emily Boulevard
Niagara Falls, Ontario
Welcome to 8921 Emily Boulevard, a year old house built in the desired location of the Niagara Falls region. Built by Cornerstone Homes with $65,000 in upgrades, 200AMP electric panel, numerous pot lights in the exterior and the main floor, along with laminate flooring throughout the house. This luxury living space is almost 2.5 KM away from the QEW, Walmart, Costco and all other major amenities. The main floor of this 2617sq ft home features 8ft tall doors on the main floor, an open-concept eat in kitchen with high end appliances and quartz countertops with a huge center island. A dining area with a sliding door to access a large patio and a fully fenced backyard which is perfect for relaxation and outdoor enjoyment. The spacious family room has a spectacular accent wall and a welcoming gas fireplace. Additionally, a separate living room, mud room/laundry and powder room at the main floor make it a desirable living space. Moving on to the second floor, you will discover four spacious bedrooms and two fully upgraded bathrooms (including a primary suite that will feel like a spa). The unfinished basement with a separate entrance door, has a rough in bathroom, cold room and enough space to build an extra living area, either for your own use or for rental purposes. (id:59646)
10 Mottistone Court
Brantford, Ontario
Nestled in the desirable neighborhood of Mayfair, find yourself mesmerized by this modern masterpiece in the heart of booming Brantford. Welcome HOME to 10 Mottistone Court, a commuters dream just minutes from the 403, and close to all the amenities that a family could ever need! This home features 5 bedrooms, 4 bathrooms, TWO KITCHENS and has been meticulously renovated from top to bottom with the features you and your family deserve. As you walk in the front entrance, you will feel spoiled by the warm open concept floor plan that is filled with natural light. Stepping into the kitchen, you will fall in love with the gorgeous quartz countertops, brand new appliances and spacious high end cupboards. As you continue to explore this home, you will be without a doubt pleasantly surprised by the spacious bedrooms, jaw dropping tiled bathrooms and an abundance of space to live. Walking into the backyard, you will begin to imagine the paradise that you could create on this spacious lot, perfect for entertaining guests or getting that R&R you’ve been waiting for. The opportunities in this home are endless, especially for those in need of a SEPERATE LIVING SPACE. Whether you are a family with mature children who need privacy, in need of an in-law suite or wanting a space to operate a home based business such as a hair or nail salon, this spot is for YOU! It’s time for you to claim what you’ve been dreaming of – the perfect mix of luxury, convenience and leisure.. all for yourself. It's time to treat yourself TODAY. Welcome HOME. (id:59646)
96 Grand River Avenue
Brantford, Ontario
Great location for this detached property backing onto trails and river, close to public transport and schools. This detached, large cottage is currently rented. Two x 2 bedroom side by side units with separate entrances and separate hydro. The back of the house is attached to a barn/workshop (approx. 20 X 40 ft.) that also has a separate entrance. Tremendous opportunity here (id:59646)
223 Erb Street W Unit# 504
Waterloo, Ontario
Discover the perfect condo living in Uptown Waterloo! This remarkable 2 bedroom, 2 bathroom condo is located in a prime location! This unit features an open concept living space with a kitchen that seamlessly flows into the living room. Enjoy the large kitchen with granite countertops, a spacious island that is ideal for entertaining or cooking, stainless steel appliances, and ample cabinet space. Step outside onto the spacious balcony, directly accessible from the living room, and soak in the views while sipping your morning coffee or relaxing in the evening. Both bedrooms feature new flooring (2024) and large windows, allowing in lots of natural light. The large primary room has a walk-in closet that leads into a beautiful remodeled ensuite (2024) that feels like a retreat! Enjoy a large walk-in shower and the convenience of double vanities both with sleek frameless LED mirrors. The amenities in the Westmount Grand include a rooftop terrace complete with BBQ's, a party room, a library/piano room, a large gym with saunas, and a bike room. Close to restaurants, shops, parks, all amenities, and universities. Don't miss out on the opportunity to embrace the dynamic lifestyle of condo living in Uptown Waterloo! (id:59646)
323 Kipling Avenue
Toronto, Ontario
Location Location! Come see this stunning 2 bedroom 3 bathroom detached home with tons of upgrades. Huge custom kitchen, s.s appliances, quartz countertops, 5 burner gas stove, brand new high efficiency triple pane windows (lifetime warranty) throughout installed 2 months ago, finished basement, enjoy a coffee on your large private deck from the master bedroom, open concept living room with hardwood floors and coffered ceiling, underfloor radiant heating, tankless hot water, entire home professionally painted interior and exterior, fenced private backyard. 20 minutes from downtown T.O., so close to everything you need including minutes to the waterfront (id:59646)
16 Third Line Road
Belwood, Ontario
Welcome to 16 Third Line Road, Belwood Lake…where the virtual photos pale in comparison to the ‘real deal’!! This cottage is the perfect retreat for your family to relax and rejuvenate. The owners have created a beautifully tranquil and inviting vibe both indoors and out! They have carefully updated the cottage to adapt to modern day living, while preserving the cottage feel!! It is currently used for 3 seasons of the year, but could easily be converted into a 4 season dwelling for those who love all of the winter activities this area offers, whether it be ice fishing on the lake, snowmobiling, or cross country skiing on the many trails. The interior is very well laid out with 3 bedrooms, of which the primary bedroom is to die for... a beautifully updated bathroom, with open concept kitchen, dining area, and living room; a very cozy attached sunroom nestled in the trees to relax with a good book, and a palatial tiered deck with unobscured lake views for those lazy, hazy days of summer…the perfect spot to entertain your extended family and friends until after the sun goes down! The cottage with sunroom measures 1,032 square feet of living space, plus the expansive deck, and 2 sheds for extra storage...all centered on a huge lot, giving you an abundance of space to spread out, and the ability to increase the size of the the original building, or add a separate structure, if so desired. The cottage is a hop, skip and a jump from the quaint village of Belwood, historic Fergus and the ever popular town of Elora, and easy access from the GTA to the east, Hamilton/Burlington to the south and KW to the west. Book your private showing today, and take it all in! Relax on the deck while listening to the water lapping up against the shore, the birds chirping in the trees, and if you’re lucky, catch the sailboats out on the lake from the Sailing Club directly across the way! The owners are open to a quick closing date! (id:59646)
165 Fire Route 82d
Havelock, Ontario
Discover the ultimate lakeside lifestyle in this stunning three-bedroom, one-bathroom A-frame home, nestled on the serene shores of Lake Kasshabog. Recently renovated throughout, this 840 sq. ft. property harmoniously blends modern comfort with natural beauty. Conveniently located just a two-hour drive from the GTA via the 407 and Highway 115, it offers easy access without the typical cottage country traffic. This A-frame gem sits on a spacious lot adjacent to the tranquil waters of Lake Kasshabog. The main floor features two well-proportioned bedrooms, while the expansive primary bedroom on the second floor offers a luxurious retreat with an attached loft workspace and a glass railing overlooking the lower level. Situated on a private, year-round road, this property is ideal for those seeking a peaceful waterfront escape or a unique A-frame short-term rental investment. The sale includes all furnishings and decor as shown in the photos, ensuring a seamless transition into your new lakeside retreat. Outdoor enthusiasts will appreciate the garage, perfect for conversion into a games room or snowmobile storage, given its proximity to nearby trails. An outdoor shed, currently used for storage and previously as a Bunkie, adds further versatility. The long driveway accommodates over 20 vehicles, making it ideal for gatherings with family and friends. Create unforgettable memories around the lakeside fire pit, perfect for toasting marshmallows and sharing cherished moments. Don’t miss out on this opportunity to own a unique, recently renovated A-frame property on Lake Kasshabog for under $1 million. Your dream retreat awaits! (id:59646)
91 Patrick Street
Orillia, Ontario
Exceptional side-by-side FULLY VACANT LEGAL DUPLEX, perfectly positioned just steps from the serene Victoria Park, vibrant Orillia waterfront and just a short public transit ride to Lakehead University. Set your own rent rates! Prefer a single family home? This legal duplex can easily be converted back to a 4 bedroom home or consider using the secondary unit as an Airbnb. This property features separate hydro meters, heating and air conditioning for each unit, making it an ideal investment opportunity or a great home for extended families! Unit A includes 2 parking spots, a main floor bedroom (bungalow), mud room with walk-in pantry, main floor bathroom & laundry, eat-in kitchen with sliding door to private patio/fenced in backyard, large living room, two additional bedrooms upstairs and a 2nd full bathroom upstairs (total 3 bed, 2 bath). Unit B is all on the ground level (bungalow) and includes 1 parking spot, an eat-in kitchen, living room, bathroom, bedroom, it's own laundry and a private backyard (total 1 bed, 1 bath). Both units share access to the large storage shed. The grounds have been professionally maintained for years. Some recent updates include AC (2020), Heat Pump (2021), New Flooring (2021), Front Door (2021), etc. Best of all is this central location! Close to great parks, schools, downtown Orillia shops & waterfront, Highway 11, so much more. Operated successfully for the last 13+ years. With well maintained landscaping, painted parking spot lines, and updated mechanicals, no detail has been overlooked making this a fantastic opportunity for investors, first-time home buyers or down sizers! (id:59646)
91 Patrick Street
Orillia, Ontario
Exceptional side-by-side FULLY VACANT LEGAL DUPLEX, perfectly positioned just steps from the serene Victoria Park, vibrant Orillia waterfront and just a short public transit ride to Lakehead University. Set your own rent rates! Prefer a single family home? This legal duplex can easily be converted back to a 4 bedroom home or consider using the secondary unit as an Airbnb. This property features separate hydro meters, heating and air conditioning for each unit, making it an ideal investment opportunity or a great home for extended families! Unit A includes 2 parking spots, a main floor bedroom (bungalow), mud room with walk-in pantry, main floor bathroom & laundry, eat-in kitchen with sliding door to private patio/fenced in backyard, large living room, two additional bedrooms upstairs and a 2nd full bathroom upstairs (total 3 bed, 2 bath). Unit B is all on the ground level (bungalow) and includes 1 parking spot, an eat-in kitchen, living room, bathroom, bedroom, it's own laundry and a private backyard (total 1 bed, 1 bath). Both units share access to the large storage shed. The grounds have been professionally maintained for years. Some recent updates include AC (2020), Heat Pump (2021), New Flooring (2021), Front Door (2021), etc. Best of all is this central location! Close to great parks, schools, downtown Orillia shops & waterfront, Highway 11, so much more. Operated successfully for the last 13+ years. With well maintained landscaping, painted parking spot lines, and updated mechanicals, no detail has been overlooked making this a fantastic opportunity for investors, first-time home buyers or down sizers! (id:59646)
19 Zavarella Court
Paris, Ontario
SIMPLY PUT, THIS HOUSE WILL MOVE YOU! VIEW THE STATE OF ART EXECUTIVE CUSTOM BUILT HOME(2023), ONE OF A KIND! NESTLED ON OVER A THIRD OF AN ACRE. FLANKED BY BEAUTIFUL MATURE TREES. THIS HOME BOASTS EVERY UPGRADE ALMOST KNOWN TO MAN, TOO MANY TO INCLUDE BUT HERE ARE SOME HIGHLIGHTS; ELEVATOR, OPEN CONCEPT, PORCELAIN HEATED FLOORS, PANTRIES, MANY KITCHENS, 2 LAUNDRY ROOMS, THEATRE, SAUNA, HOT TUB, EXERCISE ROOM, REMOTE CONTROL BLINDS, OFFICE, MOVIE THEATRE AND SNACK BAR, AND MUCH MORE. ALL EUROPEAN WINDOWS AND DOORS. RELAX AND ENTERTAIN ON THE LARGE COVERED DECK, OVERLOOKING THE PROFESIONAL LANDSCAPED GARDENS AND THE WATERFALL POOL. PROFESSIONAL CHEF GRADE KITCHEN WITH VIKING APPLIANCES, HER'S AND HER'S OVEN. YOU CAN FIND YOUSELF MEAL PREPPING ON GIGANTIC UNDRELIT WATERFALL ISLAND SURROUNDED BY 12 FT HIGH WINDOWS. 5 BEDROOMS, 3 ENSUITES, 3 BATHROOMS, CUSTOM CURVED GLASS RAILINGS, OUTDOOR PIZZA OVEN, POOL SHED, LIGHTED WALKWAY LANDESCAPING, OUTDOOR SERVICE RAMP ENTRANCE FRONT TO REAR. ENJOY ENTERTAING AT THE 4 SEASON BAR AND GAMES ROOM ON THE LOWER LEVEL SURROUND BY 180 DEGREE FLOOR TO CEILING WINDOWS WITH SLIDING ENORMOUS GLASS DOOR WALKOUT TO THE POOL, PATIO, AND PUTTING RANGE. HEATED GARAGE WITH EPOXY FLOOR AND COMPRESSOR. AS A BONUS THIS HOUSE IS SITUATED ON A QUIET CUL DE SAC WITH NO SIDEWALK. CLOSE TO 403! BOOK YOUR PRIVATE SHOWING TODAY! (id:59646)
3298 Rattlesnake Path
Oakville, Ontario
Luxurious Turn-Key Executive Home in Oakville – A Perfect Blend of Elegance and Comfort! Welcome to your dream home in the prestigious city of Oakville! This stunning, newly-built executive residence boasts over 5,300 finished square feet of refined living space, designed to offer the utmost in luxury and comfort. Property highlights include: Spacious Living; Enjoy the generous layout featuring 5 beautifully appointed bedrooms and 6 modern bathrooms, ensuring ample space for family and guests. Multiple Family Rooms; Experience the ultimate in relaxation and entertainment with multiple family rooms, perfect for hosting gatherings or enjoying quiet evenings at home. Elegant Loft; The third-floor loft provides a versatile space that can serve as a home office, playroom, or additional lounge area. High-End Finishes; Every corner of this home is adorned with top-of-the-line finishes, from the gourmet kitchen to the sophisticated bathrooms. The primary bath features an expansive 6pc ensuite while each additional bedroom connects to its own 3pc bath. Finished Basement; The expansive finished basement offers endless possibilities – a home theatre, gym, or additional living area to suit your lifestyle needs. There is also a 4pc bath on this floor. Spacious Garage; The deep 3 car garage accommodates multiple vehicles with room to spare for a workshop or storage! Prime Location; Nestled in a serene and quiet area, yet conveniently close to Neyagawa Woods, grocery stores, shopping, other amenities and 407 highway access, offering beautiful green spaces and recreational opportunities. This exceptional home seamlessly combines luxury, functionality, and style, making it the perfect choice for those seeking a refined living experience in Oakville’s desirable Glenorchy neighbourhood. Don’t miss out on the chance to make this exquisite property your own. Contact your Realtor® today to schedule a private tour and experience the splendour of this remarkable home firsthand! (id:59646)
7489 Sideroad 5 E Unit# Tamarak 114
Mount Forest, Ontario
Discover the charm of waterfront living in this beautiful two-bedroom Woodland Cottage unit at Parkbridge Spring Valley Resort. Nestled on the shore of a tranquil, non-motorized lake, this cottage offers serene views of the water & surrounding forest, making it a perfect retreat for nature lovers & outdoor enthusiasts. Inside, you'll find a spacious living room with a cozy fireplace, ideal for family gatherings & relaxing evenings. The cottage features a large deck that overlooks the lake, providing a perfect spot for morning coffee, evening drinks, or simply soaking in the peaceful surroundings. The deck includes a charming gazebo, perfect for outdoor dining or as a shaded retreat on sunny days. For those who enjoy fishing, the lake offers catch and release fishing, providing a fun & sustainable activity right at your doorstep. The quiet, non-motorized waters ensure a relaxing experience in a beautiful setting. Parkbridge Spring Valley Resort is more than just a location; it's a vibrant community offering a range of activities & amenities designed to enhance your lifestyle. The resort hosts numerous events for both children and adults, fostering a strong sense of community & providing plenty of opportunities for socializing & entertainment. Whether it's participating in horseshoes, mini putt, or enjoying friendly competitions, there's always something to do. The resort features a beach & beautiful spring fed swimming lake as well as two swimming pools (one families & one adult) ensuring that everyone can enjoy a refreshing swim. Concerts in the park provide live music & entertainment, creating memorable summer evenings, while food truck events bring a variety of culinary delights right to your doorstep. Don't miss this exceptional opportunity to own a piece of paradise. Create unforgettable summer memories in this idyllic retreat, surrounded by nature and a welcoming community. Contact us now to make this dream a reality. (id:59646)
7489 Sideroad 5 E Unit# Bayside 8
Mount Forest, Ontario
Looking for your perfect Seasonal Cottager Alternative? Make this 2018 Northlander Park model with hard awning yours for this summer's fun. Located in Parkbridge's Spring Valley Resort in Mount Forest on a very picturesque lot fronting onto Greenwood Lake. This non motorized lake is great for fishing off your private dock, taking a paddle boat ride, or take a kayak stroll around the lake! The lot is conveniently located next to the community's 2 pools (one family and one adult) and the parks rec. hall where all the fun happens. Spring Valley offers many activities for both children and adults making this park a great place for all ages. The trailer offers beautiful lakeviews from your living room and large covered deck area. This unit has 2 bedrooms and full bathroom with flushing toilet. Sit under the hard awning overlooking the lake, or enjoy a campfire in the evenings lakeside. The 2024 seasons fees are $5245 and includes everything but the propane, hydro and internet/cable (if you choose to install it). There is no additional charge for water, visitors to the resort, property taxes etc. The season runs from the first Friday in May to the third Sunday in October. Please not there are no rentals allowed in the resort at all. Call for your viewing today and get into your Cottage Alternative Recreational Home away from home! (id:59646)
8436 167 Road
Listowel, Ontario
A HIDDEN GEM at the edge of Listowel. Soooo many features to list at this beautiful newly renovated country home situated on almost 2 acres. FIRST, start with the lovely 3600 sf home, completely rebuilt in 2012, that offers 5 bedrooms, 4 bathrooms, a spacious family room, separate sitting/music room, a sunroom, a home office, walk-in kitchen pantry, oversized mudroom and laundry room, massive unfinished basement, and all serviced by high-efficiency GeoThermal heating and cooling. FROM THERE, step outside and enjoy the inground heated pool, hot tub, large deck and seating areas, covered front porch, or just take in the tranquility of your huge country yard surrounded by farmland! IF THAT ISNT ENOUGH, you'll be hooked on the 36x48 steel-clad shop with cement floor, floor drain, 12' bay doors, and in-floor heat (roughed in). This shop is perfect to fill full of toys, set up for your hobbies and tinkering, or start your small business. PLUS, IT IS IN A PERFECT LOCATION - this amazing property is conveniently located, North East of Listowel, just off a paved road, only minutes from town, the Listowel Golf Course, Westfield Elementary, Steve Kerr Arena, and much more. This is a true forever home and quick closing is available! Call your favourite realtor for a private showing. (id:59646)
143 Coach Hill Drive Unit# Upper
Kitchener, Ontario
Beautiful upper unit of single detached home for rent. Open concept dining area and large living room with a bay window allowing lots of natural light, L shaped updated custom maple wood kitchen with granite countertops. Take a few steps up, you will find 3 spacious bedrooms and a 4pc bathroom with an oversized vanity. Good sized, fully fenced backyard with mature trees. Within walking distance to Balzer Creek Trail, Country Hills Public School. A short drive to Fairview Mall, Sunrise Plaza, and Highway 8. Monthly rent is $2,650 INCLUDING UTILITIES. All furniture included. If tenant wants to rent the whole house, rent will be $4,300 plus utilities. (id:59646)
2279 Hyacinth Crescent Crescent
Oakville, Ontario
Luxury Living at Glen Abbey Encore, Opportunity to live in brand new luxury detached cornerlot! 4 bedrooms, 4 washrooms, over 3,600 sq ft. features 10-ft ceiling on the main floor, 9ft on the 2nd floor and lower level. Over 200K spent on builder upgrades! Smooth ceilings and pot lights throughout. Coffered ceilings in the Foyer and dining room, the Family room features waffle ceilings and a modern limestone gas fireplace. French doors added to the Living room can be used as a main floor office. The chef's kitchen features top-of-the-line appliances, including a sub-zero panel-ready all fridge and all freezer, a 36-inch wolf gas stove, a quartz countertop, and marble backsplash. Also features a large island with a quartzite countertop and extra cabinets on the seating side of the island. Upgraded open riser staircase with glass railings, and a skylight that adds even more natural light throughout. The second level of this home features a large principal bedroom with an oversized walk-in closet and a 5 pc luxurious spa-like ensuite with his and hers sinks, a frameless shower with rain shower head and body jets, and a freestanding soaker tub. The three additional bedrooms are of a generous size, one with an ensuite, and the other two share a jack-and-jill washroom. The laundry room is conveniently located on the bedroom level. Finally, The Unspoiled Basement is awaiting your finishing touches. This home is equipped with outdoor CCTV cameras, a video doorbell, & amp; self-monitored alarm system. Front and backyards feature irrigation systems. Steps To playground, Splash Pad, Tennis Court, Trails, and Deerfield Golf Club. Easy Access to major highways, Bronte GO Train station, and Top Rated Schools, A few minute drive to the lake. (id:59646)
105 Bard Boulevard Unit# 19
Guelph, Ontario
Welcome to The Boulevard at Victoria Gardens in South Guelph, where this stunning END UNIT townhome awaits you! This 3-bedroom, 3-bathroom residence offers over 1,645 sq ft of thoughtfully designed living space, perfect for modern comfort and style. MOVE-IN READY, it’s ideal for those who want a contemporary lifestyle without compromise. As you enter, you'll be greeted by a bright and spacious OPEN CONCEPT living area that invites natural light to flood every corner, creating an atmosphere of warmth and relaxation. Imagine hosting friends and family in this stunning setting, where entertaining becomes effortless. The kitchen is a chef's dream, boasting elegant quartz countertops. The dinette area is perfect for gatherings, and with sliders leading to a large rear deck, you can easily take the party outdoors where the unit BACKS ONTO GREEN SPACE. Here, friends and family can enjoy the beauty of scenic trails and lush green space. The primary bedroom is a true sanctuary, featuring an abundance of natural light, an ensuite bathroom for added privacy, and a generous walk-in closet for all your storage needs. The Basement has unlimited potential and a rough in for 3 pc bath in the event 3 baths is not enough! The attached garage, complete with an insulated door, adds to the home's attractiveness. Located in an incredible, walkable neighbourhood with VERY LOW CONDO FEES, this townhome provides the perfect blend of tranquility and accessibility. Don't miss your chance to call this beautiful property home! Schedule your private tour today and make this your new home, where comfort, elegance, and convenience blend seamlessly. Embrace the lifestyle you deserve in one of Guelph’s most sought-after addresses. What are you waiting for? Turn your dreams into an address with this home! (id:59646)
10 Duke Street
Brantford, Ontario
Welcome to this front-to-back retrofitted duplex, strategically nestled in the North Ward District. Its location offers the perfect blend of urban convenience, with downtown, Laurier University, the train station, and a host of amenities all within walking distance. Each unit features 1 bedroom, living room, a bathroom, and convenient in-suite laundry facilities, ensuring comfortable living spaces for tenants. Tenants pay hydro, water, and water tank rentals. Property is heated F/A gas heating, attached shed at rear great for storage and most windows and exterior doors have been replaced. Adding to the appeal, private paved parking ensures hassle-free parking for residents, enhancing the overall convenience of this property .Don't miss out on this exceptional investment opportunity, offering affordable entry into today's competitive marketplace. Included are 2 fridges, 2 stoves, 2 washing machines, 2 dryers, 1 dishwasher, 2 hot water tanks. Front unit is vacant set your own rent. Back unit is tenant occupant and paying $901.10 per month. (id:59646)
6523 Wellington 7 Road Unit# 222
Elora, Ontario
This brand new suite is located in the sought after Luxury Elora Mill Residences. The 5 star amenities include a spectacular furnished outdoor terrace overlooking the river, a pool with river views, high end gym and yoga studio, concierge, resident coffee bar and beautiful lounge and private dining/party room. Living here is truly resort style living!!! This 1 bedroom plus den suite is a fantastic layout. The den is its own private room with a door giving privacy and additional space. The large, stylish kitchen includes an island with seating for 4 and gorgeous custom cabinetry with built in appliances. This suite includes both a main and ensuite bathroom and the primary bedroom and living room both walk out the the large balcony which overlooks the pool with river views!!! This location is steps from Elora's top restaurants, shops, cafes and riverside trails making this an incredible location to live in. Don't miss this opportunity to be the first to move into this one of a kind building in the charming town of Elora. (id:59646)
23 Mill Street East Street
Elora, Ontario
Restored 4 bedroom Century Home with main floor legal accessory apartment in the heart of Elora! A quintessential Elora location, stroll to the Village centre in the front, the Grand River in the back, and the renowned Bissell Park and Elora Gorge Conservation Area on either side. A masterful restoration over the last decade sets this beautiful home up to grace the village centre for another 150 years. A lovely sunporch greets your entry to the centre hall plan, massive kitchen/dining room with a wall of custom built in pantries, updated flooring, an interesting and flexible layout allowing for many uses. The second story hosts 4 generous bedrooms, plenty of built in storage and a sweet 2 pc bathroom. The main floor accessory apartment is gorgeous, separately metered for both hydro and water and currently used as a family room and guest suite and laundry room. The 2nd kitchen plumbing is accessible and easily reinstated. The fully fenced backyard has a great deck, nice landscaping and a large flat mulched area perfect for the pool it currently hosts but also perfect for a trampoline (or chickens! or raised veggie beds!). 2 driveways complete this idyllic home or investment property. Simply must be seen! (id:59646)
213 Max Becker Drive
Kitchener, Ontario
Three bedrooms and three bathrooms (one full and two half baths) semi-detached home, with walkout basement, located in the family friendly Williamsburg neighbourhood. The living room features new laminate flooring with a natural gas fireplace. Master bedroom with cathedral ceilings and a walk-in closet. Nicely built deck with access from dining room. Fully fenced yard. The walkout basement is finished, but no bedroom. Only a rec room and a two-piece bath. Close to schools, shopping, gym, trails and parks. Credit reports, employment letter, most recent two paystubs. Available on September 16th. (id:59646)
N/a 1st Conc. Rd. Ntr
Delhi, Ontario
25 acres of productive sandy-loam soil in Norfolk on a quiet paved road. Add to your land base and build your dream home right here with the A zoning. Nice flat ground with straight lot lines, currently in melons. Former tobacco and ginseng farm. No buildings currently. Could be bought with neighbouring property to the south, MLS# 40635037. Add it to your portfolio today. (id:59646)
N/a 1st Conc. Rd. Ntr
Delhi, Ontario
25 acres of productive sandy-loam soil in Norfolk on a quiet paved road. Add to your land base and build your dream home right here with the A zoning. Nice flat ground with straight lot lines, currently in melons. Former tobacco and ginseng farm. No buildings currently. Could be bought with neighbouring property to the south, MLS# 40635037. Add it to your portfolio today. (id:59646)
450 Jameson Street
Delhi, Ontario
Looking to Start a New Business or Office in Norfolk, Delhi, then don't look further. Check 450 James Street ready to move in with immediate occupancy. Located on a Busy Street/Intersection facing Delhi German Hall and steps to Tim Horton's, Gas Station and Schools etc. where last Tenant ran a successful Insurance office for years. The Main Level offers 1000 sq.ft of space offers reception areas, cubicles and 2 offices with a 2pc washroom. Fully Finished Basement (-1000 Sq.Ft included in the rent) has a kitchen, meeting room and lot of storage. Current zoning allow many usuages like Doctor Offices , Convenience Store and More. Extras: Office Furniture and Fixtures, Reception Deck. Pylon Sign, Front Office and More. (id:59646)
1525 Highway 3
Delhi, Ontario
Beautiful and well maintained 75.86 Acre farm located on Hwy 3 between Delhi and Courtland. Offering approx. 63.19 workable acres of nice & flat, sandy loam soil currently in melons. Former tobacco and ginseng farm with a centrally located irrigation pond (water taking permit available) and mature treeline windbreaks. Functional and properly cared for outbuildings include: 66’x112’ implement barn with access to the 46’x73’ pack barn and 30’x28’ bunkhouse, all with concrete floors. Bunkhouse is heated with washroom facilities. Another four outbuildings of varying sizes for smaller storage, and three bulk kilns that are still fully operable. The bunkhouse/packbarn have their own septic system, own pto generator hook up and transfer, their own well and separate gas meter. Move on in to the spotlessly clean 3-bedroom, 2 bathroom, all brick ranch home with an oversized, heated double car attached garage with water and inside entry. This gorgeous home boasts a sprawling floorplan with spacious eat-in cherry kitchen (appliances included), formal dining room, living room and main floor laundry. Three good sized main floor bedrooms, 2 full bathrooms, hardwood flooring, and large windows allow plenty of natural light. The basement offers a fully finished eat-in kitchen and rec room, utility room, as well as a huge unfinished portion, perfect for your creative touches. Never be without power in the home either with the standby Generac generator. Could be bought with neighbouring property to the north, MLS#40635078. Book your private viewing and add it to your portfolio today. (id:59646)
1525 Highway 3
Delhi, Ontario
Beautiful and well maintained 75.86 Acre farm located on Hwy 3 between Delhi and Courtland. Offering approx. 63.19 workable acres of nice & flat, sandy loam soil currently in melons. Former tobacco and ginseng farm with a centrally located irrigation pond (water taking permit available) and mature treeline windbreaks. Functional and properly cared for outbuildings include: 66’x112’ implement barn with access to the 46’x73’ pack barn and 30’x28’ bunkhouse, all with concrete floors. Bunkhouse is heated with washroom facilities. Another four outbuildings of varying sizes for smaller storage, and three bulk kilns that are still fully operable. The bunkhouse/packbarn have their own septic system, own pto generator hook up and transfer, their own well and separate gas meter. Move on in to the spotlessly clean 3-bedroom, 2 bathroom, all brick ranch home with an oversized, heated double car attached garage with water and inside entry. This gorgeous home boasts a sprawling floorplan with spacious eat-in cherry kitchen (appliances included), formal dining room, living room and main floor laundry. Three good sized main floor bedrooms, 2 full bathrooms, hardwood flooring, and large windows allow plenty of natural light. The basement offers a fully finished eat-in kitchen and rec room, utility room, as well as a huge unfinished portion, perfect for your creative touches. Never be without power in the home either with the standby Generac generator. Could be bought with neighbouring property to the north, MLS#40635078. Book your private viewing and add it to your portfolio today. (id:59646)
107 Manitou Drive Unit# 14 & 15
Kitchener, Ontario
Out of space? Need a short term solution? This well-priced, clean, general industrial space available for sublet in the popular Trillium Industrial Park beckons for your immediate attention! 8750 square feet available at $13 Per Square Foot Per Annum with a reasonable CAM of just $4.50 PSF makes this location easy to call home for your existing business. Office space features a show room, kitchen and two bathrooms. EMP-2 zoning provides for a variety of light manufacturing, general assembly and warehousing related uses with landlord preference for warehousing/light usage. No automotive users available at this site. Unit also has bonus roadside exposure to Manitou Drive. Ample parking. Quick Access to Express Way. 53 foot transport trucks can be accommodated at this site. Note loading dock and drive in. Ideal tenant should have a track record of running a successful business. Existing racking may be available. This space is available immediately to December 30, 2025. (id:59646)
133 Bay Street Unit# 13
Woodstock, Ontario
MOTIVATED SELLER! This updated townhouse is move in ready and perfect for a first time homebuyer trying to get into the market or an investor looking to add a low-maintenance property to their portfolio. Conveniently located just steps away from Southside Park and both levels of schools. Easy access to the 401 highway for commuters and lots of options for shopping nearby from charming shops downtown to big box stores on Norwich Ave. The main floor has an open concept living and dining area, a large window in the living room letting in tons of natural light, and a rear door providing access to your own patio and greenspace. Upstairs you will find two good sized bedrooms with their own closets and a 4-peice bathroom. The basement offers more living space with a finished recreation room and a 2-peice bathroom. (id:59646)
150 Victoria Street N Unit# 3 (Upper Level)
Kitchener, Ontario
NO RENT FOR 45 DAYS: Welcome to 150 VICTORIA STREET N, KITCHENER Unit 3 (UPPER LEVEL). Great opportunity to lease this unit with 3 Rooms and 2 bathrooms, at a perfect location and in a high traffic as well as pedestrians area. Are you Looking for a space to start your new venture, look no further. This property has come with so many thoughtful opportunities that you can start over here. Unit 3 is at upper level and is available for lease to be used for multiple commercial activities. This multi-purpose property with MU-2 ZONING, offering a multitude of uses. PERMITTED USES Includes: Commercial Entertainment, Commercial Recreation, Craftsman Shop, Educational Establishment, Financial Establishment, Health Clinic, Health Office, Home Business Hospice (2013-124, S.51), Medical Laboratory, veterinary services, Office, Personal Services, Printing Establishment, Private Club, Retail Security or Janitorial Services. Please Note: Lease term will be 2-4 years and rent will be increased 5% each year. After completion of term, notice of 90 days will be required for both landlord and tenant to vacate the property. Subletting is not allowed. This property nestled in a Great location for pedestrian traffic and is just Steps to The Main Via Rail Station (Go Bus), Google Headquarters, Downtown and all kind of Amenities Nearby. This is a great place to start your business or expand an existing one. So, move in, set up and start into a fantastic business venture. Don't miss this opportunity to lease this fantastic commercial space that offers everything you need to thrive in the bustling Kitchener Downtown. BOOK YOUR SHOWING TODAY! (id:59646)


