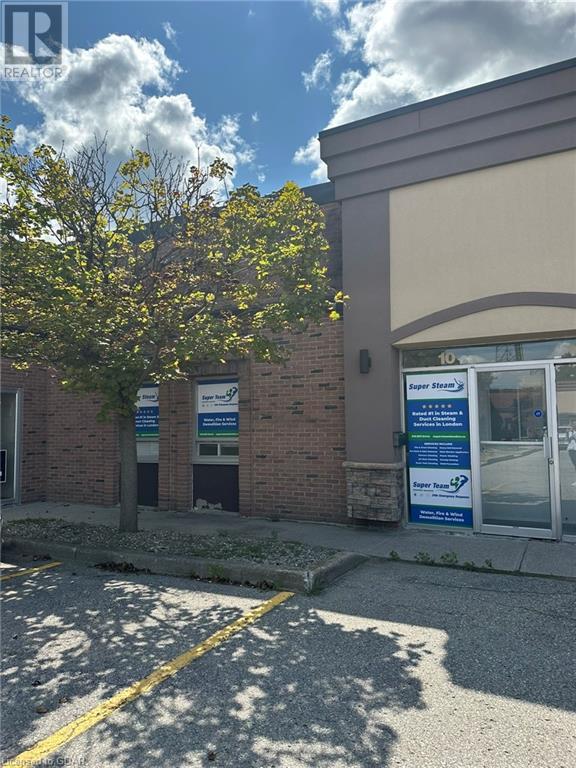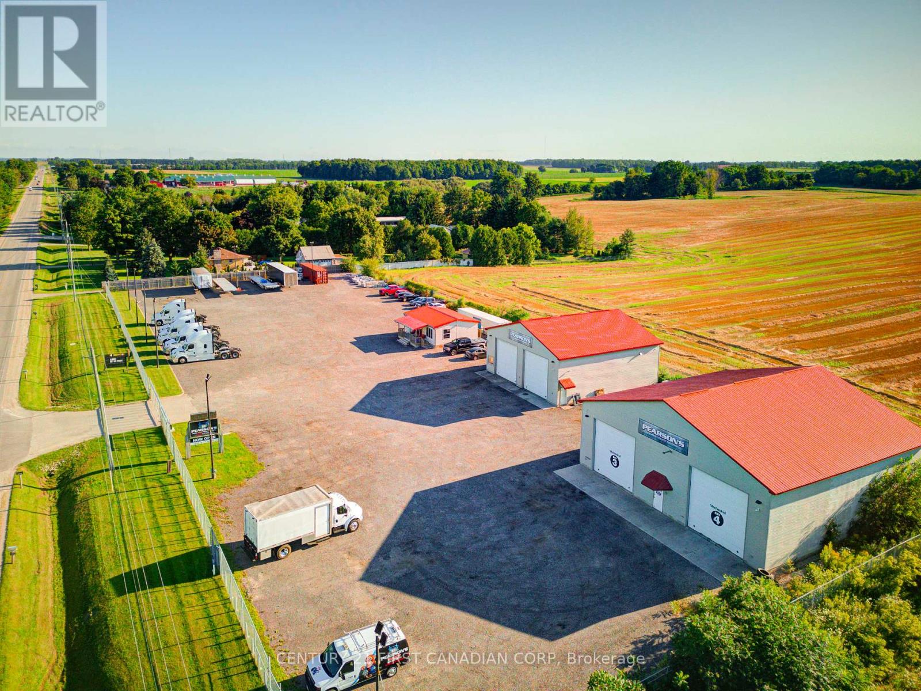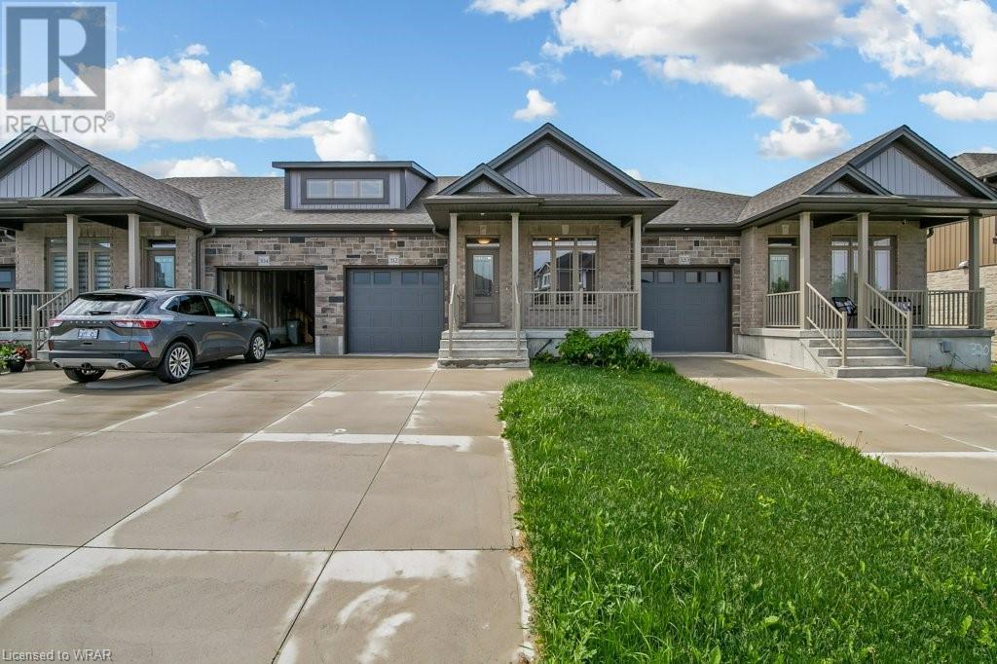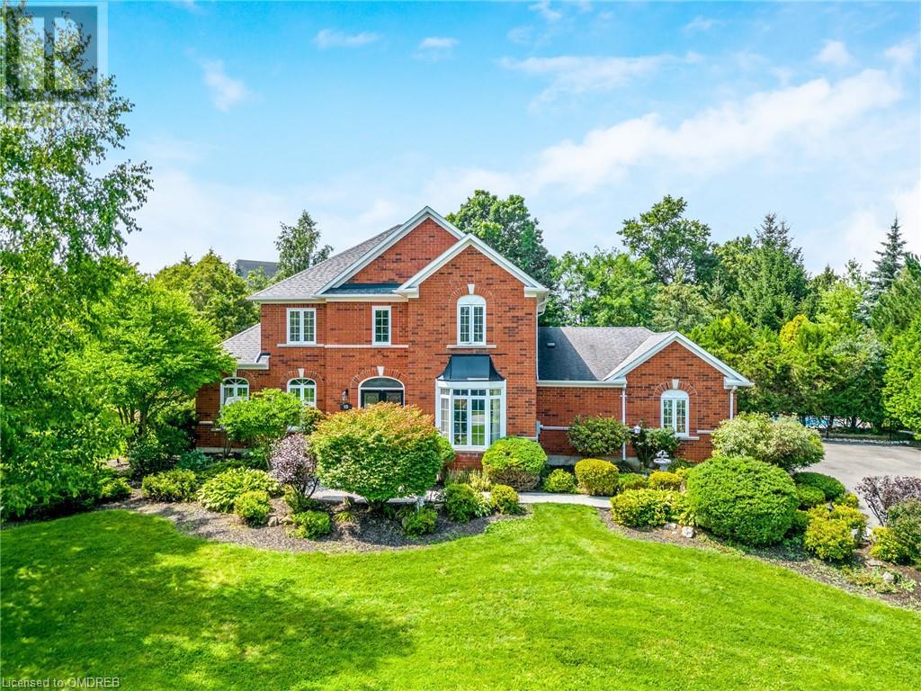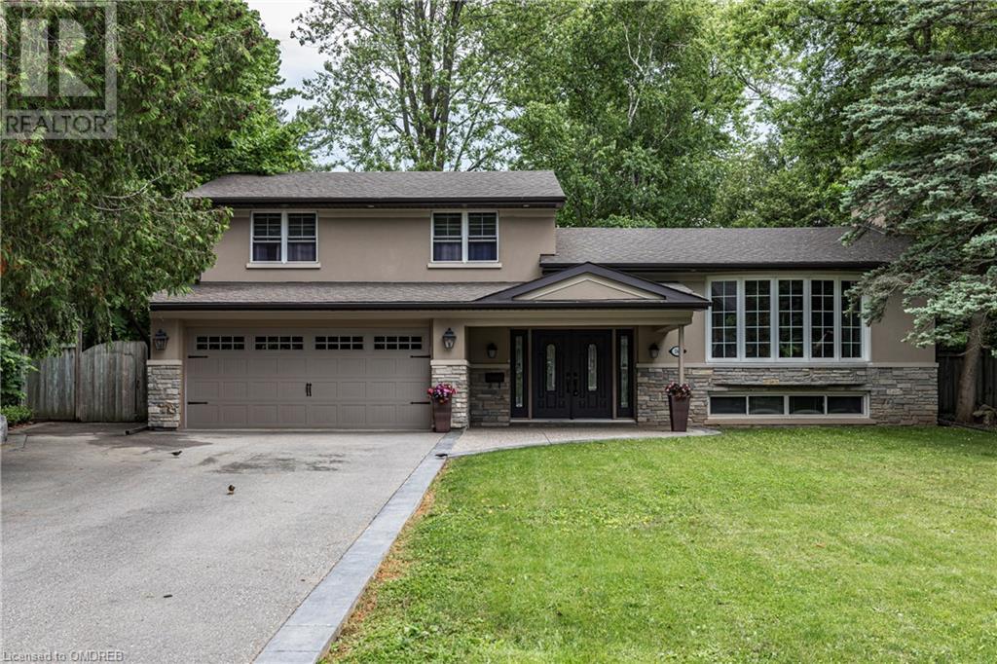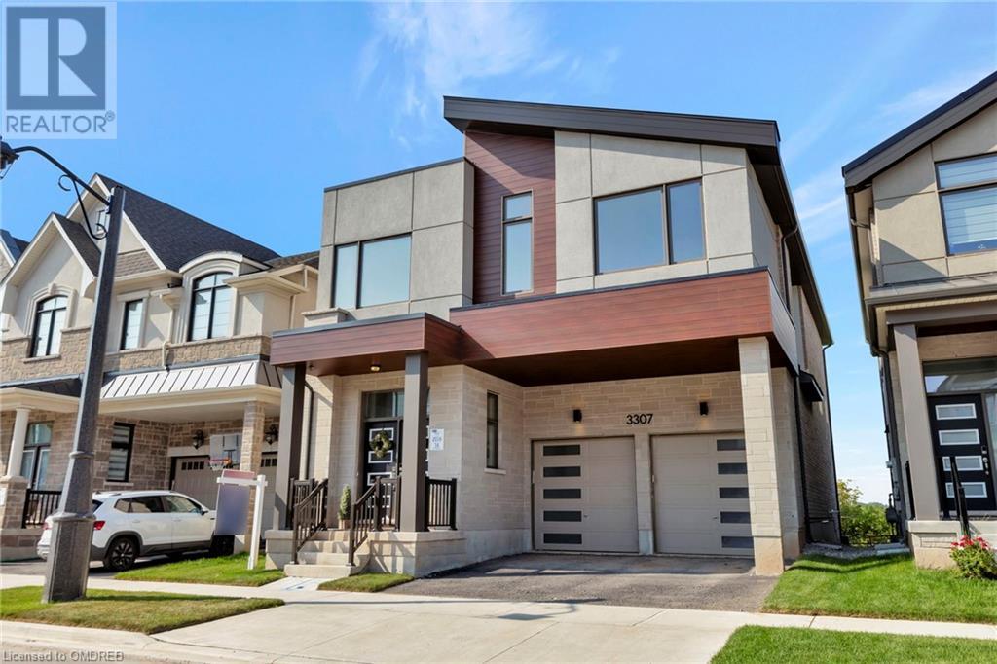815 E Main Street E Unit# 4
Hamilton, Ontario
WELCOME TO 815 MAIN STREET, TWO BEDROOM FRESHLY PAINTED AND UPDATED WITH NEWLY RENOVATED BATHROOM. NEW HEAT PUMP FOR HEATING AND COOLING WITH REMOTE. ONE PARKING SPACE AT STREET LEVEL, EXTENSIVE INTERIOR AND EXTERIOR SECURITY SYSTEM CLOSE TO ALL AMENITIES WITH PUBLIC TRANSIT IN FRONT OF BUILDING. UNIT IS VACANT (id:59646)
78 Brown Street
Port Dover, Ontario
One of the best views of Lake Erie port dover has to offer from inside and out. Situated above port dover marina, see the boats coming and going. Sit on your deck looking out over the lake to long point light house and over to Erie Pennsylvania on the horizon. Ample parking for company. Walk distance to the beach and port Dover downtown theatre and restaurants. Great year round second home or permanent year round residence. Come have a look. Existing appliances included As Is. Front Deck 9'x12', back deck 20'x9'. (id:59646)
384 Erb Street W Unit# 202
Waterloo, Ontario
Welcome to Spruce Villas! Spacious, carpet-free, 2 bedroom condo in desirable Waterloo location, close to Universities & all amenities. Perfect for those who love to cook, this home features a beautiful kitchen with a very large island. Plenty of space for your living, dining and entertainment. The floor to ceiling bay window is south-facing, bringing in plenty of natural light. The spacious bathroom features granite counter &a tub/shower combo. 2 bedrooms with laminate plank flooring and generous sized closets. In-suite laundry, large storage locker and covered parking! Building features include elevators, party room and exercise room with sauna. (id:59646)
18 Gellert Dr
Breslau, Ontario
Nestled on a quiet street in desirable and family-friendly Hopewell Crossing in Breslau, is an exceptional find at this price. A wonderful opportunity for the perceptive buyer, in this private, custom-built home offering unique features and an abundance of space. This spacious, only three and half year old, 4-bedroom + open den, detached home is ideal for a large family. Strategically located with easy access to K-W, Cambridge, Guelph. Fenced yard backing onto proposed elementary school. Step into the inviting and large kitchen with gorgeous cabinetry, upgraded countertops with lots of space for food prep, stainless steel appliances and kitchen island with breakfast bar. The pantry and ample cabinets will meet all your storage needs. Walk-out from the dining area to the all weather covered rear porch (17' x 10'), ideal for year-round BBQing and perfectly suited for your morning coffee or family dinner. The fully fenced rear yard provides a secure playground for both pets and children, with plenty of room to run around. The striking 2-storey, bright living room with cozy gas fireplace is perfect for relaxing or entertaining. A spacious mud room, with pantry, is accessible via the entry from the garage, which allows 2 car indoor parking. A 2-piece bath finishes the main floor. Upstairs, the huge master suite, features a bonus sitting area or den, massive walk-in closet, and ensuite with a beautiful walk-in shower with rain head. The three secondary bedrooms are equally spacious and offer ample closet space, and have access to a 5-piece main bathroom. Laundry is conveniently located on the second floor. Downstairs, the partially unspoiled basement features large windows for abundant natural light, an open layout and rough in for future 3-piece bath; ideal for any future space needs. Don't miss out, book your viewing today! Offers are welcome anytime! (id:59646)
212 Caverly Road
Aylmer (Ay), Ontario
Prime opportunity to build your dream home in a well-established residential neighborhood on Caverly Road, Aylmer. This serviced, R2-zoned lot is perfect for a custom build with the added benefit of a secondary living unit. Conveniently located within walking distance to Lions Park and nearby schools, the property comes equipped with municipal water, sanitary sewer connections, and a double-wide driveway entrance already in place. Ready and waiting for your vision! 45'x100' Survey available. Taxes not yet assessed. (id:59646)
34694 Richmond Street
Lucan Biddulph (Lucan), Ontario
Introducing 34694 Richmond Street, a versatile mixed-use property offering both residential comfort and commercial opportunity. Situated on a high-visibility site with excellent access, this property is ideally located in a rapidly growing area just north of Lucan. The residential home generates $2,500 per month in rental income, with a reliable tenant who manages utilities and maintains the property, including grounds upkeep. Recent upgrades such as new lighting, modernized flooring, and a refreshed bathroom enhance the living space. The master suite includes a walk-in closet and a private ensuite, creating a peaceful retreat. Multiple bedrooms, a spacious basement, and an attached garage provide additional living and storage options. The commercial section includes a large, heated workshop currently divided into three units, generating $6,000 in monthly rental income. Additionally, there is a vacant unit available, providing the potential for further rental income or personal use. The property is also equipped with truck bays, offering even more versatility for future tenants or business operations. With space for further development such as adding storage units, this property offers significant growth potential. Also included is a turnkey office building spanning3,036 square feet, currently rented, adding to the property's diverse income streams. With a total monthly income of $11,500 and the potential to generate more, this property offers immediate returns with room for expansion. Located in a thriving area with increasing demand, the property is conveniently close to local amenities and major roadways. Agricultural zoning adds further versatility for future development. Whether you're seeking a valuable investment asset or a property with diverse income streams, 3+ acre property provides a prime opportunity in an area poised for continued growth. (id:59646)
12284 Blacks Road
West Elgin (Rodney), Ontario
This countryside parcel of land, spanning just over 3 acres, offers the perfect canvas for your future home. The grading work has been professionally completed, providing level ground for construction. The survey has been completed, ensuring accurate boundaries and a clear understanding of the expansive landscape. This parcel has also undergone and passed soil testing for septic percolation. The groundwork is laid for a seamless integration of your new home with the natural surroundings. Picture your future home, where the initial details have been considered and prepared for your convenience. Whether you envision a charming country cottage or a sprawling estate, this land is a blank canvas awaiting your plans. Envision the possibilities a front porch where you can watch the sunset, a garden where flowers bloom in harmony with the seasons, a driveway that welcomes you home each day, and a shop to build, restore, or tinker on projects. This is your opportunity to create the haven you've always dreamed of, it's the beginning of a chapter where your dream home becomes a reality. (id:59646)
1020 Hargrieve Road Unit# 10
London, Ontario
AAA location close to 401, with lots of parking available and is equipped with a dedicated reception area, rear bay door and sizeable warehouse. Clean, well laid out area that also hosts tenants such as Masterfeeds, The Beer Store and Goodyear. If overnight parking is needed, there is a $75 per month fee in addition for regular vehicle and $150 for a larger vehicle. $5/sqft TMI (id:59646)
10 - 1020 Hargrieve Road
London, Ontario
AAA location close to 401, with lots of parking available and is equipped with a dedicated reception area, rear bay door and sizeable warehouse. Clean, well laid out area that also hosts tenants such as Masterfeeds, The Beer Store and Goodyear. TMI is $5/sqft. If overnight parking is needed, there is a $75 per month fee in addition for regular vehicle and $150 for a larger vehicle. **** EXTRAS **** $5/sqft TMI (id:59646)
4524 Westchester Bourne
Thames Centre, Ontario
Located 2km from the 401, just east of London, this prime location is the perfect spot to add space, services, and storage to your heavy trucking and fleet operation. Sprawling over 1.75 acres, this lot and its buildings are riddled with upgrades including; 60 loads of recycled asphalt, blasted concrete to ensure trucks are supported, a new gas furnace, a new lighting system, a new remotely controlled security gate. There are 3 separate detached buildings and tons of space to park multiple vehicles, transport trucks, and other heavy equipment. The first building is approx. 574 sq ft of retail office space that consists of a reception area, 2 private offices, a kitchen, and a bathroom. The Wash Bays and Detailing building consists of 2 bay doors (10.2 x 10) and stretches approx. 2208 sq ft inside. An updated water recycling system has been installed to ensure minimal waste. Buyers also have the opportunity to sell the water if they so choose for additional income. The 3rd building is for heavy truck and mechanical repair. It consists of 2 bay doors (16 x 16) and stretches over approx. 3364 sq ft of space. All equipment on the site can be included for an agreed-upon price. Must book showings through Showing System. Do not go direct. Business is not included with the sale. **** EXTRAS **** Seller would like to lease the property back to the eventual buyer for an agreed-upon amount for 3-5 years. (id:59646)
848 Scotland Street
Fergus, Ontario
Nestled in a sought-after neighborhood, this charming 3-bedroom, 2 bathroom residence offers easy access to trails, schools, and local amenities. The living room is a comforting haven, featuring a striking stone fireplace against a sophisticated feature wall. Abundant natural light fills the space through the walkout to the stunning backyard oasis. The newly updated kitchen, a culinary enthusiast's delight, showcases sleek white cabinetry and modern stainless steel appliances, complemented by a chic dark backsplash. The thoughtful layout maximizes both space and function, ensuring a seamless cooking experience. The bedrooms provide tranquil retreats, with the primary suite featuring sleek wood flooring, bright windows, a large closet, and a ceiling fan for year-round comfort. Outdoors the property impresses with a recently updated deck featuring an awning for all-season enjoyment. A hot tub invites relaxation amidst the fully fenced backyard. The deck enhanced with new railings overlooks a green expanse promising serene views and privacy. Modern conveniences include a remote-controlled awning added in 2023, newer windows with a 25-year transferable warranty from 2022, and an efficient heated garage. The home boasts new LED lighting and updated electrical systems reflecting its modern upkeep. The fusion of indoor luxury and outdoor allure paired with its proximity to picturesque walking trails leading to the community center, this residence is the epitome of modern suburban living. (id:59646)
2908 Highway 7 Unit# 524e
Concord, Ontario
Modern Bright and Great Location in the Heart of Downtown Vaughan, Large Open Concept Layout, 2 Bedroom, With 2 Bathrooms Condo. 840 Sq Feet Avtovo Model . 10 Ft Ceilings, , Open Concept Kitchen/Dining/Living. Gorgeous Glass Stand Up Shower, Facing West Over Looking Million Dollar New Park, Steps To Vaughan Metropolitan Centre Subway, Shops, Enjoy Indoor Pool, Sauna, Exercise Room, Game/Library Room, Party Room, Movie Theater, Concierge, And Much More. (id:59646)
Lot 35 Robert Woolner Street
Ayr, Ontario
Executive Townhomes available. FREEHOLD- NO POTL, NO CONDO FEES, NO DEVELOPMENT FEES . This large END unit is 1,987 square foot (other plans available) 3 bedroom, 3 bathroom home has a huge unfinished basement which includes a 3 piece rough in, a 200 amp service and Central Air Conditioning. and 5 Appliances , are some of the upgrades included. The double door entrance opens to a spacious open concept main floor layout with sliders off the kitchen and a two piece bathroom. Upstairs has the convenient laundry room and 3 large bedrooms with two full bathrooms. Access from garage into home and access from garage to your backyard. Parking for 3 cars, ( PRIVATE DRIVEWAY )one in the oversized garage and two in the double length PRIVATE driveway. A family oriented community nestled within a residential neighbourhood. Closings are early 2025. Visit our Presentation Center at 173 Hilltop Dr., Ayr. Open Saturday and Sunday from 1:00-4:00, or by private appointment. TOTAL $25,000 DEPOSIT ONLY (id:59646)
312 Keeso Lane
Listowel, Ontario
Welcome to 312 Keeso Lane! This bungalow townhome built by Euro Custom Homes has 2000 sq ft of finished living space. The home has 2 bedrooms and 3 full bathrooms. The spacious kitchen includes ample storage including a walk-in pantry, appliances and a island overlooking the open concept living area. The master bedroom has a walk-in closet and a stunning 4-piece ensuite including a glass tiled shower, double sink and tiled floors. Ideal for main floor living, the laundry room is situated on the main floor. The basement has a large rec room and 3-piece bathroom. Walk through the sliding doors off the back onto your finished deck and enjoy the afternoon sun. The home has a beautiful curb appeal with a stone and brick facade, front porch and up to two car parking on the concrete driveway. The home is ideal for downsizers or professional couples looking for a low maintenance home. (id:59646)
300 Granite Hill Road
Cambridge, Ontario
Welcome to your dream home! This exquisite home is located in a quiet neighborhood filled with other executive homes, offering a peaceful yet prestigious living environment. Nestled in a serene, upscale neighborhood, this stunning property boasts six bedrooms, including four spacious rooms upstairs and an additional two in the fully finished basement. With three and a half bathrooms, you'll find convenience and luxury at every turn, including a 5-piece en-suite in the primary bedroom featuring a soothing soaker tub. As you enter, you'll be greeted by an open-concept design highlighted by large porcelain tiles. The elegance continues with Brazilian Cherry hardwood floors that flows throughout the main and second floors. A main floor laundry room offers direct access to the double car garage, adding to the home's practical layout. The basement, with in-law potential, includes a large den ideal for relaxation, the previously mentioned two additional bedrooms, and a third auxiliary room, providing ample space for family and guests. The private backyard is an oasis of tranquility, featuring a large deck perfect for entertaining and a sparkling saltwater pool. The meticulously manicured gardens that wrap around the home add a touch of natural beauty and charm. Don't miss the opportunity to make this exceptional property your own! (id:59646)
1081 Harriston Road
Wroxeter, Ontario
A Perfect Blend of Comfort and Nature. Welcome to this charming 2-bedroom, 1-bathroom home nestled on a spacious 1.19-acre lot on the edge of the village of Wroxeter. This property offers the perfect combination of cozy living and expansive outdoor space, making it an ideal retreat for those seeking tranquility without sacrificing convenience. Step inside to find a warm and inviting living space filled with natural light. While the eat-in kitchen has sufficient cupboards and counter space for all your culinary adventures, the rest of the home boasts a primary bedroom with an attached office or maybe a third bedroom, the second bedroom has beautiful french doors and the home also has both a family room and a living room ensuring everyone in the family has room to relax and unwind. The real showstopper is the expansive 1.19-acre lot, offering endless possibilities for outdoor enjoyment with the 2 outbuildings, chicken coop and the bush at the rear of the property. Whether you dream of starting a garden, setting up a play area for the kids, or simply enjoying the peace and quiet of nature, this property provides the space to make it happen. The mature trees and open grassy areas create a serene environment, perfect for weekend barbecues or evening stargazing. With the attached 2 car garage for extra storage space, there is also the cozy enclosed porch, perfect for morning coffee. Don’t miss out on the opportunity to make this charming home your own with the potential for expansion or customization with the spray foamed basement and the roughed-in generator hook-up. Whether you’re a first-time buyer, looking to downsize, or seeking a peaceful escape, this property is sure to impress. Contact us today to schedule a viewing and experience all this home has to offer! (id:59646)
260 Deer Ridge Drive Unit# 32
Kitchener, Ontario
Exquisite Bungalow Townhome in Prestigious Deer Ridge Estates Discover the pinnacle of luxury living at #32-260 Deer Ridge Drive, Kitchener. Nestled in the serene Deer Ridge Golf Club enclave, this executive bungalow townhome offers a tranquil retreat in the sought-after Grandview Woods—a perfect staycation property for those seeking relaxation and low-maintenance living. Enjoy breathtaking views year-round, as if stepping into a picturesque painting with every season. Tailored for empty nesters and on-the-go professionals, this home ensures a worry-free lifestyle with services like snow removal, irrigation, and groundskeeping taken care of. Step inside this all-brick bungalow to experience a luminous open-concept layout spanning over 2000 sqft on the main floor, featuring 9ft ceilings and large windows that flood the space with natural light. The living room and breakfast area lead to an upper deck, ideal for enjoying your morning coffee or evening sunsets. The main floor boasts two generous bedrooms, including a primary suite complete with a luxurious 5pc bathroom and walk-in closet. With a total of three bathrooms, convenience is key. Descend the grand circular wooden staircase to the lower level, offering over 1300 sqft of beautifully finished space. This area is perfect for entertaining or accommodating guests, with an additional bedroom and a 3pc bathroom. This home is a rare find, featuring a double garage and a double-wide interlock driveway, providing parking for 8. (id:59646)
112 Benton Street Unit# 707
Kitchener, Ontario
CONDO FEE REDUCED to $ 645.49mth for 1 year!! see listing agent for details. You will be impressed with this stylish high end unit in a beautiful luxury building close to Downtown and Victoria park! Features include approx 2,000 sq. ft of bright and airy living space plus 3 Indoor parking spots. the living dining and Kitchen area have a 2 story high ceiling and large windows to let the sun in and enjoy the great views. there is also an office or bedroom on the main level plus 2 bedrooms and 2 bathrooms upstairs. The building amenities include a large roof top patio, a rooftop lounge and bar, a full gym and work out room. The main floor has a movie theater and numerous offices and sitting areas to conduct business of meet with friends. (id:59646)
20 Wildan Drive
Hamilton, Ontario
In today’s real estate market, buyers are demanding luxury without the premium price tag. 20 Wildan Drive in Flamborough, offers just that. Discover unparalleled quality in this exquisite, executive 1.5 storey, offering a blend of sophistication and comfort at an exceptional value. Ideally located 10 minutes from Guelph, 20 minutes from Hamilton and Burlington, commuter corridors are within easy reach. This home presents a perfect opportunity to enjoy flawless, high-end finishes, comfortable living space over 3 levels ideal for mutli-generational families, with all the modern conveniences, for less! Nestled in a prime .5 acre lot with triple-wide driveway and ample parking, this home offers 4 bedrooms, 4.5 baths, large, spacious living areas and entertaining spaces grounded by thoughtful and well-executed transitional design. Key features include; a main floor primary bedroom retreat with a sleek 5-piece spa ensuite and walkout to private elevated deck; spotless eat-in kitchen with stellar views; a lower level rec room with home theatre, wet bar, and studio space plus workshop; multiple walkouts to landscaped gardens and patios with fire pit and outdoor kitchen, plus exceptionally maintained mechanicals and upgrades that exceed all expectations. I’ll let the pictures and video do the talking here, make your move today. Don't miss a golden opportunity to experience upscale living in a convenient location at an unbeatable value. (id:59646)
15 Trillium Terrace
Halton Hills, Ontario
Welcome to this ULTRA-PRIVATE SECRET GARDEN A Rare Executive Country Estate Property backing onto Blue Springs Golf Club (Home of PGA Canada) w/ the most stunning yard that will rival any luxury resort. This prestigious all-brick home features open concept living + fully finished basement. It is nestled on a stunning 1.38-ACRE LOT (including a beautiful side lot for added privacy) in a quiet enclave of distinguished executive homes. There is a sense of space as you enter the grand foyer w/ its 9' ceilings and curved staircase. The heart of this home is the gourmet EI kitchen which overlooks the WO to the stunning yard and living room w/ vaulted ceiling, fireplace and additional WO to the yard. There is a main level office located off the front entrance and convenient main level laundry w/ tub. The upper floor has 3 generous bedrooms (there were 4 - can easily convert back), one being the primary bedroom w/ his/her closets and 5-pc ensuite. The bsmt features an over-sized 4th bedroom, RI for bathroom, a 2nd office, gym, family room and workshop. The dream yard will take your breath away and includes a pavilion for dining al fresco, heated pool, koi pond w/ waterfall, golf-themed bar, screened-in pergola, extensive hardscaping (2000+ SF of flagstone installed on 3 of concrete for stability) and professional low-maintenance landscaping - the ultimate space for entertaining. Addt'l features: 3-car garage, parking for 10+ in the driveway, garage entry to home, replaced exterior doors, no rentals, energy efficient gas pool heater (2018), furnace (2017); water softener, UV system, HWT all owned; all windows replaced and home re-insulated, extensive UG sprinklers (including side lot), 12 x 16 double-sided pine Mennonite-built shed. Peaceful location close to golf, trails, lake, 15 minutes to 401. This is your opportunity to finally make a luxury move to the country. *Seller will consider condition on sale of Buyer's home. (id:59646)
165 Walby Drive
Oakville, Ontario
Spacious and bright freshly painted 4 level home in prime Coronation Park location in beautiful southwest Oakville! The current owner has extensively renovated this home both inside and out, creating a modern and comfortable environment. The large, open concept main level showcases a contemporary fully renovated kitchen with sleek granite countertops, huge island and Butler Servery, the perfect space for entertaining. It is a culinary enthusiast’s dream with top of the line stainless steel appliances including a 6 burner Thermador gas stove, French door fridge with bottom freezer, built-in dishwasher and microwave and large picture window overlooking the back yard. Loads of white cabinetry complete the kitchen. This level also includes a dining room off the kitchen and an expansive living room with stunning stone gas fireplace and large bay window. The perfect spot to relax and unwind. The spacious, redesigned front entry leads to the main level family room complete with a 2pc. powder room, laundry room inside entry to garage and w/o from the family room to the huge private back yard. The upper level has 3 bedrooms and two 4 pc baths. The upper two levels have hardwood flooring, main level is engineered hardwood and lower level is laminate. The lower level has a rec room, office area, 3 pc. Bath, storage area, above ground windows and exit door to the yard. The property features a huge, private back yard with large patio, the ideal space for entertaining and relaxing. You will love the quiet neighbourhood, complete with short walk to the Lake and beautiful Coronation Park not to mention minutes away from top-notch Schools. Close to major Hwys, GO, shopping and many of the wonderful amenities Oakville has to offer. Don’t miss out on this wonderful opportunity to make this fantastic home yours! (id:59646)
39 Court Street N
Milton, Ontario
Charming Old Milton home awaits your touches! Lovely three bedroom century home on a quiet, dead-end street. Great opportunity to renovate and make it your own, or for a smart investor! Welcome your guests at the large front entrance foyer. Enjoy the updated kitchen, original woodwork trim throughout, sunroom addition, and the private backyard - just a few of the great features of this charming family home. Conveniently located close to downtown Milton as well as shopping, restaurants, schools and public transit. (id:59646)
3307 Harasym Trail
Oakville, Ontario
Description Stunning Brand-New Luxurious Home - The Windfield - located in Mattamy's newest, secluded Community. This home has 3100+sf of living space and is situated on one of the most premium lots in the entire neighbourhood. Backs onto a Conservation Area and 16-Mile Creek for ample privacy, breathtaking views from every level, and the feeling of being in a serene, naturistic quiet environment. With soaring ceilings and large windows, the property is filled with sunshine throughout the day. The dining room &Kitchen flow seamlessly together with the Great Room, which features an open ceiling to the upper level. Your spacious kitchen is a chef's dream, including a large breakfast bar and eat-in dining area. The cabinetry is upgraded and spills into the dining area for extra storage. Unique to this home is a loft space on the second flr which can be used for relaxation or as a home office. Close proximity to schools, parks, transit, 403/407 & all major amenities. 7 Year Tarion Warranty (id:59646)
15219 Argyll Road
Georgetown, Ontario
Fabulous over 3100qft, 4-bed executive home beautifully finished from top-to-bottom. Impressive foyer leads to a stunning kitchen with huge island, stainless steel appliances, lots of cupboard & counter space, a pantry & seamlessly opens to a spacious family room adorned with built-ins & a vaulted ceiling. The formal living & dining rooms feature beautiful hardwood floors and offer the perfect space for entertaining. Upstairs, the primary retreat boasts a walk-in closet & a gorgeous 4pc ensuite. Three additional large bedrooms, each with double closets & hardwood flooring, share a beautiful 5-piece bathroom. Unwind in the finished basement that includes a rec room with a pretty fireplace, extra bedroom & a 3-piece bathroom. Outside, a large private backyard showcases a huge deck with gazebo & a peaceful pond with waterfall. Ideally situated in coveted Georgetown South close to great schools, parks, shops & restaurants. (id:59646)








