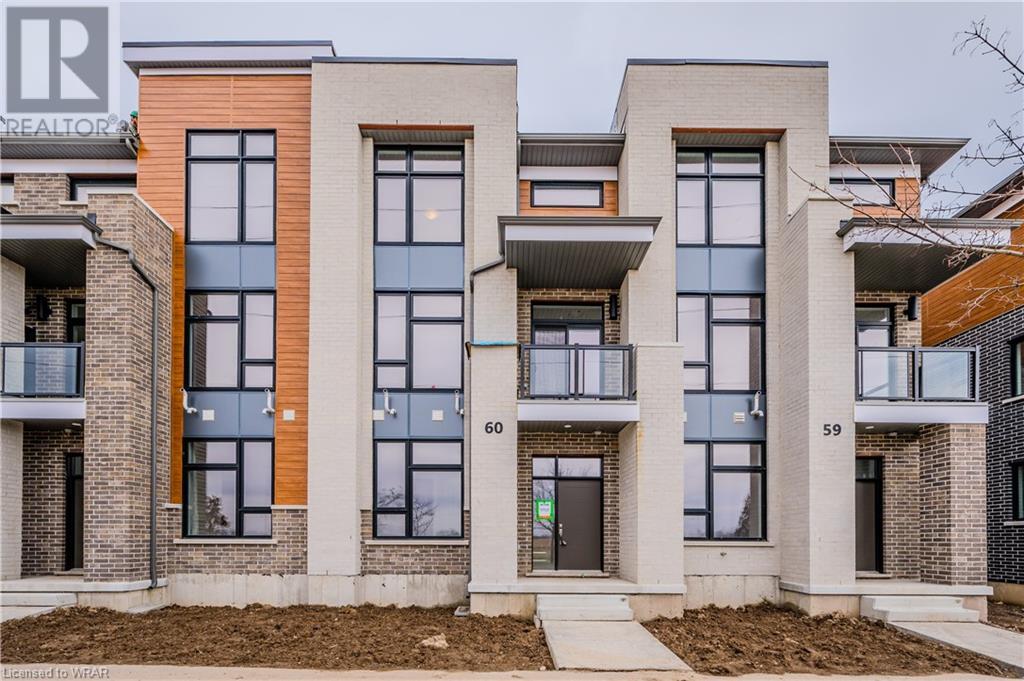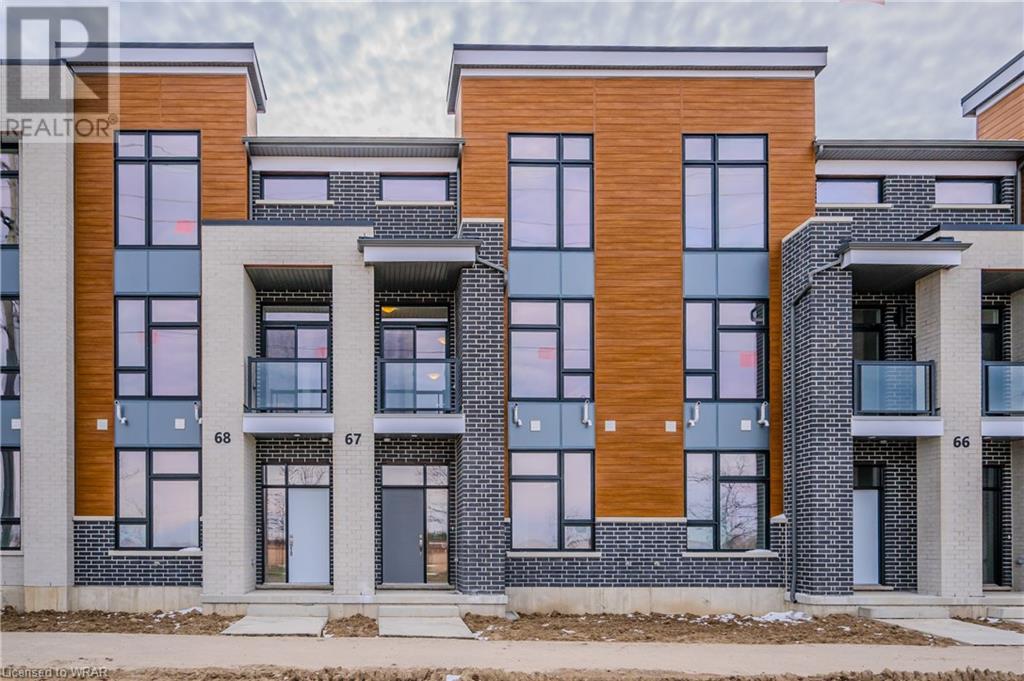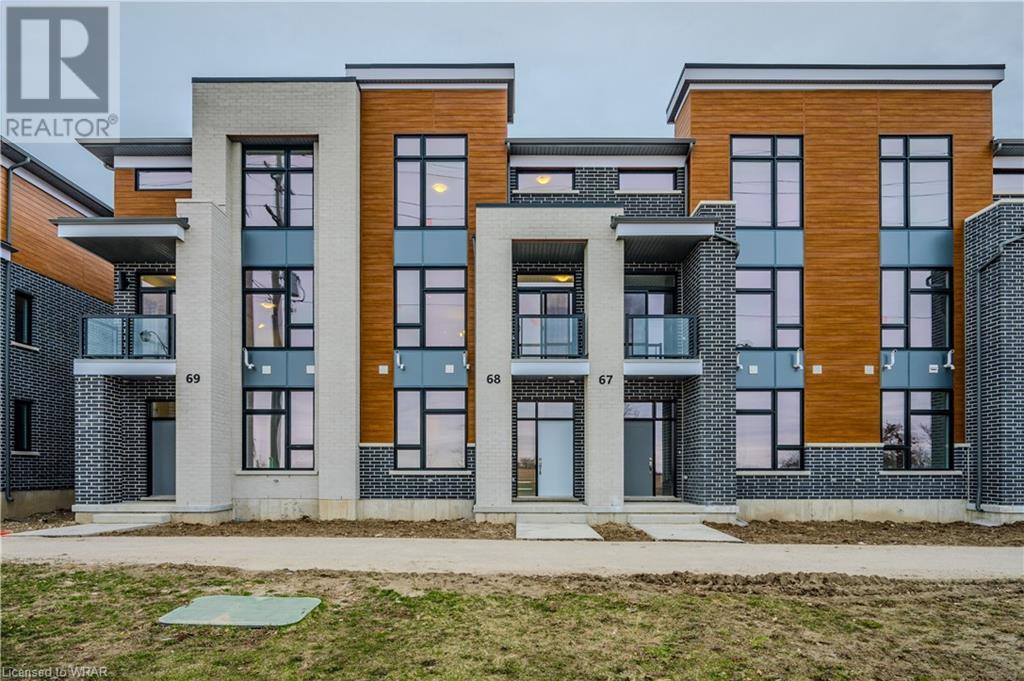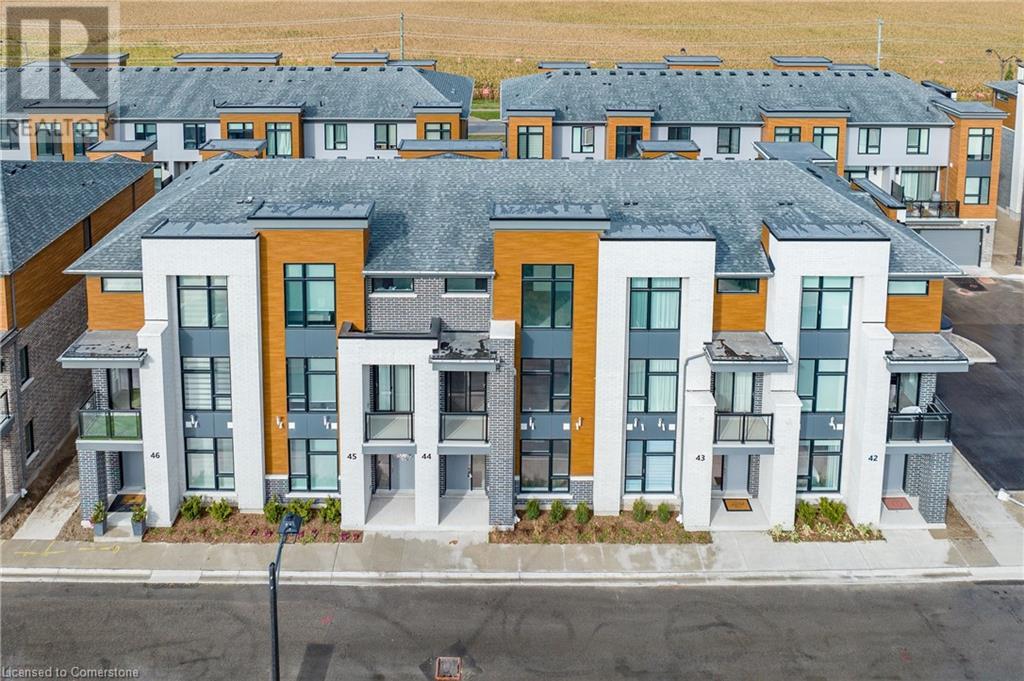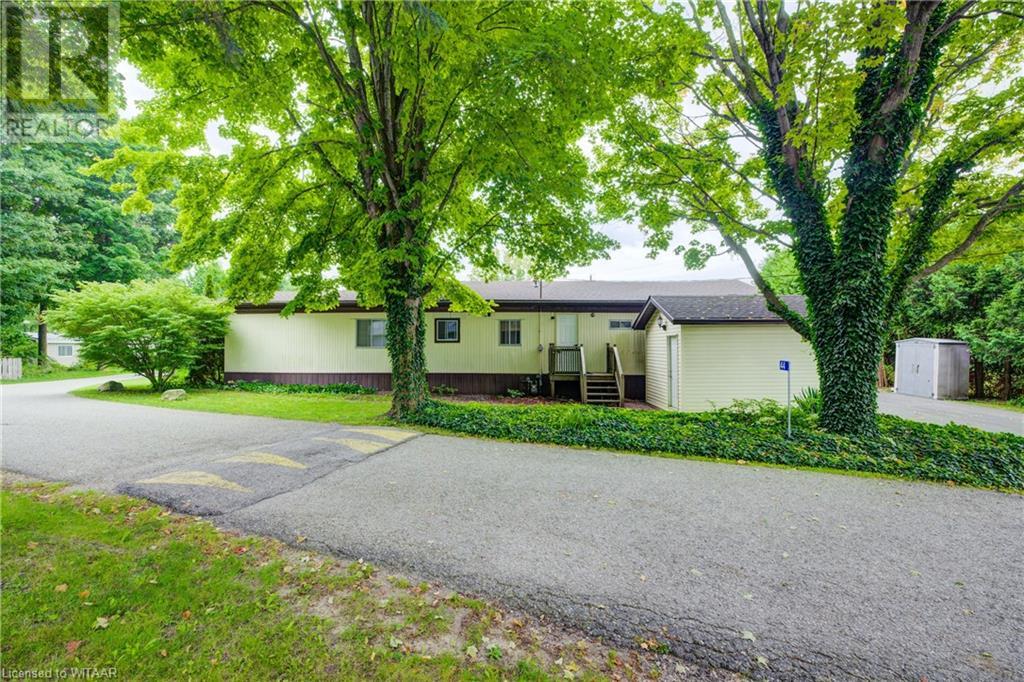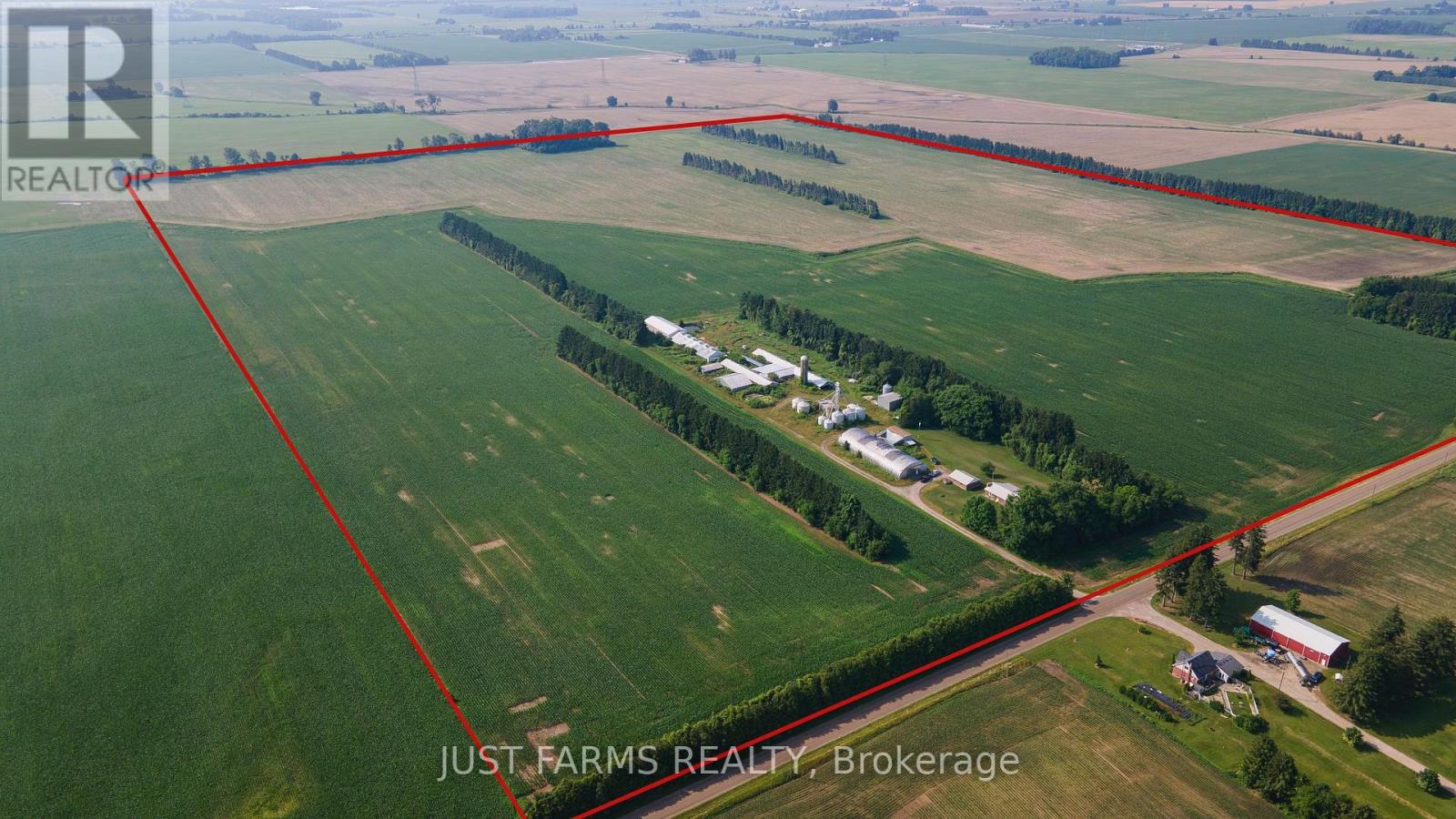742 Guildwood Boulevard
London, Ontario
This beautiful 4-bedroom home, located in the sought-after Hyde Park neighborhood of North London, is designed to impress. Step into the inviting foyer with its soaring vaulted ceiling, which leads into a spacious formal living and dining area, perfect for entertaining. The main floor also features a cozy family room with a gas fireplace and a modern kitchen equipped with ample cabinetry, stainless steel appliances, and quartz countertops. Patio doors open to a large deck, offering a perfect spot to relax while overlooking the fully fenced backyard. A convenient main floor laundry room adds to the homes functionality. Upstairs, you'll find four well-sized bedrooms, including a generous master suite with a walk-in closet and a private ensuite bath. The finished basement offers even more living space, with a recreation room, gym area, office, and an unfinished section intentionally left out for a future kitchenette. Recent updates include new shingles (2019), a new furnace (2021), and quartz countertops in the kitchen and both second-floor bathrooms (2024). This home is ideally located close to schools, shopping, transportation, and entertainment, making it a must-see! (id:59646)
271 Grey Silo Road Unit# 60
Waterloo, Ontario
*** MOVE-IN READY AND SPECIAL INCENTIVES! 2 Years Free Condo Fees credit and your Choice of $25,000 off the price or $25,000 Mortgage rate Buydown. This list price reflects the $25,000 price reduction already applied *** Enjoy countryside living in The Sandalwood, a 1,836 sq. ft. three-storey rear-garage Trailside Townhome. Pull up to your double-car garage located in the back of the home and step inside an open foyer with a ground-floor bedroom and three-piece bathroom. This is the perfect space for a home office or house guest! Upstairs on the second floor, you will be welcomed to an open concept kitchen and living space area with balcony access in the front and back of the home for countryside views. The third floor welcomes you to 3 bedrooms and 2 bathrooms, plus an upstairs laundry room for your convenience. The principal bedroom features a walk-in closet and an ensuite three-piece bathroom for comfortable living. Included finishes such as 9' ceilings on ground and second floors, laminate flooring throughout second floor kitchen, dinette and great room, Quartz countertops in kitchen, main bathroom, ensuite and bathroom 2, steel backed stairs, premium insulated garage door, Duradeck, aluminum and glass railing on the two balconies. Nestled into the countryside at the head of the Walter Bean Trail, the Trailside Towns blends carefree living with neighbouring natural areas. This home is move-in ready and interior finishes have been pre-selected. (id:59646)
271 Grey Silo Road Unit# 67
Waterloo, Ontario
*** MOVE-IN READY AND SPECIAL INCENTIVES! 2 Years Free Condo Fees credit and your Choice of $25,000 off the price or $25,000 Mortgage rate Buydown. This list price reflects the $25,000 price reduction already applied *** Enjoy countryside living in The Sandalwood, a 1,836 sq. ft. three-storey rear-garage Trailside Townhome. Pull up to your double-car garage located in the back of the home and step inside an open foyer with a ground-floor bedroom and three-piece bathroom. This is the perfect space for a home office or house guest! Upstairs on the second floor, you will be welcomed to an open concept kitchen and living space area with balcony access in the front and back of the home for countryside views. The third floor welcomes you to 3 bedrooms and 2 bathrooms, plus an upstairs laundry room for your convenience. The principal bedroom features a walk-in closet and an ensuite three-piece bathroom for comfortable living. Included finishes such as 9' ceilings on ground and second floors, laminate flooring throughout second floor kitchen, dinette and great room, Quartz countertops in kitchen, main bathroom, ensuite and bathroom 2, steel backed stairs, premium insulated garage door, Duradeck, aluminum and glass railing on the two balconies. Nestled into the countryside at the head of the Walter Bean Trail, the Trailside Towns blends carefree living with neighbouring natural areas. This home is move-in ready and interior finishes have been pre-selected. (id:59646)
271 Grey Silo Road Unit# 68
Waterloo, Ontario
*** MOVE-IN READY AND SPECIAL INCENTIVES! 2 Years Free Condo Fees credit and your Choice of $25,000 off the price or $25,000 Mortgage rate Buydown. This list price reflects the $25,000 price reduction already applied *** Enjoy countryside living in The Sandalwood, a 1,836 sq. ft. three-storey rear-garage Trailside Townhome. Pull up to your double-car garage located in the back of the home and step inside an open foyer with a ground-floor bedroom and three-piece bathroom. This is the perfect space for a home office or house guest! Upstairs on the second floor, you will be welcomed to an open concept kitchen and living space area with balcony access in the front and back of the home for countryside views. The third floor welcomes you to 3 bedrooms and 2 bathrooms, plus an upstairs laundry room for your convenience. The principal bedroom features a walk-in closet and an ensuite three-piece bathroom for comfortable living. Included finishes such as 9' ceilings on ground and second floors, laminate flooring throughout second floor kitchen, dinette and great room, Quartz countertops in kitchen, main bathroom, ensuite and bathroom 2, steel backed stairs, premium insulated garage door, Duradeck, aluminum and glass railing on the two balconies. Nestled into the countryside at the head of the Walter Bean Trail, the Trailside Towns blends carefree living with neighbouring natural areas. This home is move-in ready and interior finishes have been pre-selected. (id:59646)
271 Grey Silo Road Unit# 44
Waterloo, Ontario
*** MOVE-IN READY AND SPECIAL INCENTIVES! 2 Years Free Condo Fees credit and your Choice of $25,000 off the price or $25,000 Mortgage rate Buydown. This list price reflects the $25,000 price reduction already applied *** Enjoy countryside living in The Sandalwood, a 1,836 sq. ft. three-storey rear-garage Trailside Townhome. Pull up to your double-car garage located in the back of the home and step inside an open foyer with a ground-floor bedroom and three-piece bathroom. This is the perfect space for a home office or house guest! Upstairs on the second floor, you will be welcomed to an open concept kitchen and living space area with balcony access in the front and back of the home for countryside views. The third floor welcomes you to 3 bedrooms and 2 bathrooms, plus an upstairs laundry room for your convenience. The principal bedroom features a walk-in closet and an ensuite three-piece bathroom for comfortable living. Included finishes such as 9' ceilings on ground and second floors, laminate flooring throughout second floor kitchen, dinette and great room, Quartz countertops in kitchen, main bathroom, ensuite and bathroom 2, steel backed stairs, premium insulated garage door, Duradeck, aluminum and glass railing on the two balconies. Nestled into the countryside at the head of the Walter Bean Trail, the Trailside Towns blends carefree living with neighbouring natural areas. (id:59646)
806201 County 29 Road Unit# 44
Innerkip, Ontario
Welcome to your perfectly renovated and immaculately maintained mobile home located on a large corner lot in the heart of the park, this home is in a year round living community - Maple Lake Park which also has natural gas. This charming home offers modern comfort and style with so many upgrades including a new roof and driveway (2023), perfect for a growing family or retirees who are looking for convenience and the space of a bungalow. This stunning home features 3 spacious bedrooms, 1.5 bathrooms that have both recently been remodeled and over 1300 sq ft of thoughtfully designed living space. With a good sized deck, you’ll enjoy a peaceful private setting that is perfect for relaxation. The home has an iron out system, water softener and reverse osmosis system. The outbuilding is insulated and approx 8x10 and has it’s own 60 amp breaker. Every detail has been carefully crafted to enhance your living experience, making this true haven to call home. (id:59646)
276 Marsh Line
Dutton/dunwich (Dutton), Ontario
Welcome Home!!This updated 2 storey home in Dutton is sure to impress. As you walk in the door from the wrap around front porch perfect for your morning coffee, you are welcome by a large living room that opens up to the dining room leading to the beautifully updated kitchen with large island and quartz counter tops. Also on the main floor is the a 2 pc bathroom and primary bedroom complete with walk-in closet, ensuite and a space for your home office that leads to the sun deck in the fenced in back yard. Upstairs you will find 2 Bedrooms and update 5 pc bathroom. (id:59646)
3 Valley View Close
Mulmur, Ontario
Ski In - Ski Out from Mansfield Ski Hill in the picturesque rolling hills of Mulmur. This YEAR ROUND home is FREEHOLD - no condo fees or land lease. Let your imagination run wild with the adventures you can have in this 4 season (year round) home adjacent to Dufferin County Forest with incredible mountain bike trails, and steps from the Bruce Trail for hiking. Cross country ski on the trails at Mansfield Outdoor Centre where there are also so many other activities including camps for kids! Live year round in this cozy bungalow with the use of Pine River Community Amenities including Tennis Court, Basketball Court, Pond and more right on the Pine River! Whether this is your year round home or a weekend retreat, you will enjoy the privacy of a tree lined driveway with your home or chalet nestled in the woods. This home has been meticulously maintained by the current owner for over 20 years and offers 2 bedrooms, 3pc bathroom, immaculate wood floors, heat pump system (recently installed) which heats and cools and upgraded insulation. Most of the existing furniture can stay and a bunk bed that matches the bedroom dressers is also available should the buyer want it. You cant beat the price for a freehold getaway! View Floor Plan and Virtual Tour in Link attached to the listing. (id:59646)
3883 Quartz Road Unit# 5603
Mississauga, Ontario
Welcome to MCity Condos, an architectural marvel of Mississauga. This brand new 2 bedroom + den unit features 2 full bathrooms, one of which is an ensuite, built-in appliances, pre-installed blinds & modern finishes throughout. This corner unit has access to an L shaped balcony offering both sunrise & sunsets. Being on the 56th floor, this unit is one of the highest residential units in all of Mississauga, with a stunning view of the entire skyline. Building offers a plethora of amenities like outdoor pool, game room, splashpad, ice rink, gym & so much more. This building also features electronic padlocks to every unit with facial recognition entry ways in the main lobby. Located just minutes away from the 401 & 403, public transit, Square One, Sheridan College, Hospital, Restaurants & more. MCity represents the pinnacle of modern luxury. (id:59646)
7369 Appleby Line
Milton, Ontario
Endless memories have been created for the past 17 years by the current owners and now it's your time to create your own. Escape the hustle bustle to discover your own private retreat at 7369 Appleby Line. Immerse yourself in nature on this expansive 1.6-acre property, boasting two enchanting private walking trails that meander through the grounds. Ample Indoor & Outdoor Living spaces, this home is an entertainer's dream. 2035 Sq Ft above grade cozy Indoor space features, renovated kitchen, designated breakfast area, family room, Living/Dining Room with walkout options to deck. Principal Room on 2nd level features oversize ensuite with an option with convert to 4th bedroom, or home ofce. The front and back yards are ideal for country living, with a manageable size that allows for easy garden maintenance using just a lawn mower, making it convenient for people of all ages. A true Haven for All Seasons, this home offers a serene natural environment to enjoy year-round. From the vibrant colors of autumn to the peaceful snowfall in winter, every season brings its unique charm. Rattlesnake Point Park is just 0.9 KM away, a sanctuary for both local wildlife and visitors looking to reconnect with the great outdoors, the conservation area boasts a network of wellmaintained trails that cater to hikers of all skill levels. Avid trekking or A leisurely stroll, you'll fnd paths that lead you through some of the most picturesque scenery in the region. Along these trails, numerous lookout points provide panoramic views of the escarpment's dramatic rock formations and sprawling countryside below. As you explore this majestic landscape, you'll quickly understand why Rattlesnake Point Park Conservation Area was recognized Ontario's Best Park by CAA in 2019 & you can have it at your back door. Continue to enjoy outdoor adventure at Kelso Summit(2.8km),Crawford Lake(8.5km), Hilton Falls(5.3km), Kelso Glen Eden Ski Resort(7.8km), Mount Nemo(9.7km), Mountsberg (13.3km) (id:59646)
52 Greene Street
South Huron (Exeter), Ontario
Imagine designing your dream home on this vacant lot in the desirable Buckingham Estates, located in the heart of Exeter, Ontario. This 46ft by 126ft lot, which backs onto green space, is perfect for a walk-out basement, blending indoor and outdoor living effortlessly. The location offers convenient access to restaurants, parks, a soccer field, Canadian Tire, Rona, South Huron Hospital, and McDonald's. Plus, you're just 20 minutes from Grand Bend and the picturesque shores of Lake Huron, and 40 minutes from London, Ontario. (id:59646)
15-21 Wellington Street N
Hamilton, Ontario
Excellent investment opportunity that offers both cashflow and development potential. Located right at one of the key future light rail stations, this property includes a nearly 14,000 square foot mixed-use building and a large 40+ car parking lot. A large usable basement offers additional square footage and opportunity. With several strong anchor tenants that include F45 Training, Red Rockets BBQ, and a large office tenant, there is plenty of quick upside to be realized by leasing several turn-key vacant units. In addition to the commercial units, there are four fantastic 2-storey residential lofts occupied by excellent tenants. With exposed brick and beautiful post and beam construction, this building is full of desirable urban character. With a highly flexible Downtown Mixed Use D3 Zoning, the permitted uses and development scenarios for this site are varied and plentiful. Optimize or even expand the existing building, and/or let the property carry itself while going through development planning and approvals. This is a rare opportunity to acquire a large parcel within steps of a major LRT hub! (id:59646)
596101 Highway 59 Unit# 106
East Zorra Tavistock, Ontario
Welcome to year round all ages living at the affordable Sunpark Hidden Valley Estates. This spacious two bedroom, one Bath home was built in just 2005 with tons of updates in the past few years, New Eavestroughs, Furnace, Fridge, Washer and much more all done in the last year. Enjoy your large, private deck, gazebo is staying as well which provides the perfect amount of shade, the very large yard has been fenced in perfect for your pets or any of your needs. Home is known as 9 Whylie in the community. (id:59646)
60 Old Mill Road Unit# 409
Oakville, Ontario
Welcome to Oakridge Heights nestled right in the heart of Oakville, just a few minutes from Highway 403 and the Oakville GO transit terminal. This 2-bedroom 2-bathroom corner unit offers a bright and airy ambiance with its own electric fireplace for those dark chilly nights and a private balcony for the warm ones. The master bedroom features a convenient four-piece ensuite and a generous walk-in-closet, while the secondary bedroom has its own 3-piece cheater ensuite. Modern amenities include an indoor pool, billiards room, exercise facility, sauna, and party room, catering to every lifestyle need. With designated visitor parking available on-site, convenience is paramount for guests. Positioned in one of Oakville's most coveted communities, residents enjoy easy access to upscale shopping, dining, parks, and waterfront trails, as well as seamless commuting options to downtown Toronto and beyond. Experience luxury living in this exceptional condo – schedule your viewing today and make it your new home sweet home! (id:59646)
187 Dufferin Avenue
Brantford, Ontario
Welcome to 187 Dufferin Avenue a stunning 2-story home located in the desirable Dufferin neighbourhood of Brantford. This 3 bedroom, 1.5 bathroom home has been completely renovated and is ready for move in! You will love how bright the home is. Throughout the home you will find all new interior oak doors, new baseboards, LED pot lights, modern light fixtures and white oak engineered hardwood flooring, with porcelain tile flooring in both bathrooms. The open concept living room and dining room offer a gas fireplace with custom mantel. No detail was spared in this custom kitchen, offering custom wood cabinetry, quartz countertops, stainless-steel appliances and an island. The main floor is complete with a laundry and 2-piece powder room. Upstairs the primary bedroom offers double closets with rods and shelves. Two additional bedrooms complete this level and a 4-piece bathroom. With new mechanical upgrades including new electrical and plumbing. This home is close to schools, shopping and all major amenities. (id:59646)
110-116 Erb Street W
Waterloo, Ontario
Compelling Opportunity! Looking for an infill project/redevelopment site? Architectural Schematic report available for proposed 8 stacked townhomes! Or perhaps you seek live-work space with income and parking? Two buildings situated on three parcels in perhaps the most exciting area in Waterloo! This site truly has it all. Situated steps to Waterloo Park's LRT station (about 100 meters) and in front of the Barrel Works Development, this is THE most intriguing site in Waterloo on the market. Uptown Waterloo, with its shops and night life, Waterloo Park and Waterloo Rec Centre are quick walks away. Both universities are accessible by LRT - just a stop away! CIGI across the street. Perimeter Institute and Clay and Glass museum around the corner. 116 Erb is a mixed use building featuring commercial on main floor and a residential unit above. 110-114 Erb presents as a triplex and was previously rental licensed. Recent site improvements include new parking lot asphalt. Adjacent property owner has built significant retaining wall and has regraded the properties. Next owner can go to market rents immediately and can capitalize on perhaps the The Best Rental Market in Canada while warehousing the site for future development. This is a rare opportunity in the Uptown core. Why settle for a tertiary location when you can own The Best? Opportunity knocks - will you answer? (id:59646)
1301 Nordic Road
Arden, Ontario
Experience the Pinnacle of Waterfront Living at 1301 Nordic Road! Nestled within the exclusive Kennebec Shores estate community, this magnificent waterfront home offers the ultimate in luxurious living and is a true testament to exceptional craftsmanship and attention to detail. Perched on a gentle, sloping 2.7-acre lot with 300 feet of pristine waterfront, this architecturally captivating timber frame residence exudes elegance and sophistication. Step inside and be captivated by the light-filled living spaces and soaring ceilings. The open-concept layout seamlessly blends the chef-inspired kitchen, grand fireplaces, and expansive living areas, creating a space that is perfect for entertaining and enjoying the breathtaking water views. The primary suite on the main floor is a true oasis, with a fabulous ensuite bath and a well-designed walk-in closet. Upstairs, the beautiful wood staircase leads to two additional bedrooms and a full bath, where you can appreciate the stunning wooden beams and the impeccable craftsmanship, highlighted by accent lighting. The lower level walkout offers breathtaking lake views, with an additional bedroom, bathroom, and a versatile bonus room that can be customized to suit your needs, including a murphy bed. Indulge in the ultimate in outdoor living with the expansive composite deck that runs the full length of the home, offering endless views through the glass railing. Relax in the sunken hot tub, surrounded by the tranquil beauty of your private waterfront oasis. Designed with your comfort and security in mind, this property boasts a state-of-the-art security system, gated entry, a back up Generac system, ensuring a worry-free lifestyle. The detached 3+ car garage workshop, fully insulated with heat, provides the perfect space for your hobbies and projects. A true nature lover's paradise, 1301 Nordic Road is a rare find that must be seen to be fully appreciated! (id:59646)
1536 Tye Road
New Hamburg, Ontario
Nestled amidst 100 acres of rolling hills, 1536 Tye Road is a breathtaking property that offers the perfect blend of rural tranquility and modern living. This exceptional property, built in 2018, combines the best of modern amenities with the timeless charm of a country estate. As you step inside, the open-concept layout with vaulted ceilings and post and beam structure immediately impress, creating a warm and inviting atmosphere. The wood-burning stone feature fireplace serves as the heart of the home, radiating a cozy ambiance perfect for gathering with family and friends. Step out onto the wraparound composite deck and be greeted by a breathtaking panoramic view of the property's lush green spaces and meticulous gardens and landscape. This seamless indoor-outdoor living experience is further enhanced by the private patio access from the master bedroom, allowing you to savor the tranquility of your own personal oasis. Upstairs, the loft family room and office area provide ample space for work, relaxation, or entertaining. The two guest bedrooms on the second floor offer privacy and comfort for your guests. But the allure of this property goes far beyond mere accessibility including an elevator. With a double-car garage, an insulated shop equipped with a heat pump, and a main barn with large overhead door, this property caters to the needs of the modern homeowner, hobbyist, and outdoor enthusiast alike. And the real kicker? The solar panels on the roof, which not only make this home energy-efficient but also qualify it for the lucrative Net Zero and Microfit programs – 2023 energy total cost +/- $100. ($3600 revenue for 2023 from Microfit). Imagine the possibilities – farm rent/share cropping potential of $14k annually, a future pond, meandering trails, and a true recreational paradise for ATV riders and nature lovers. This property is a rare gem, offering the perfect blend of comfort, convenience, and endless opportunities for exploration and adventure. (id:59646)
7 Elmhurst Street
Middlesex Centre (Kilworth), Ontario
Excellent location in desirable Kilworth on a huge 1/2 acre corner lot. Open concept bachelor unit. Completely renovated to the studs, vinyl laminate floors, separate laundry insuite, ductless split for individual unit heating/cooling, all new 4 stainless steel appliances, 3 piece bathroom with tiled shower, new lighting, new paint awaits for you to rent for $1400/month plus 25% utilities. This unit is 1 of 3 completely separate units. Outdoor parking available. ** This is a linked property.** (id:59646)
91 - 3900 Savoy Street
London, Ontario
Nestled in the sought-after community of Lambeth, the Towns of Savoy is the newest development in this area. This is the Monte Carlo unit featuring 2 separate bedrooms with individual ensuites, a powder room on the second floor, a rooftop balcony with neighborhood views, and two reserved parking spaces. Unique and stylish open-concept floor plan showcasing quartz countertops, stainless steel appliances, an island for seating, and a pantry for extra storage. Laundry is located on the same level as the bedrooms. This location provides easy access to the 401/402 and is close to major retailers, restaurants, and recreational facilities. Available immediately. **** EXTRAS **** Utilities (id:59646)
90 Carriage Hill Drive
London, Ontario
Located on one of the nicest tree lined areas in the Masonville area. You can feel the peace and tranquility with the mature landscaping as you approach this unique custom built residence. Inside as you enter you will immediately feel the elegant spaces ideally designed for entertaining yet still provide the warmth and privacy for family living. The main living room features a large pallidian window with vaulted ceiling, open to the formal dining area. The modern and bright kitchen has a walk in pantry, touchless faucet, gas range and upgraded stainless steel appliances. Relaxing breakfast room overlooks the tranquil rear patio and gardens with BBQ hook up. The family will appreciate the large main floor family room with built in coffee and wet bar. New heat pump installed September 2023. Upstairs there are 4 large bedrooms and 2 fullly updated bathrooms recently renovated. This home features solid core fashion forward doors and upgraded wide trim thoughout the main living areas. The fully finished lower level features a media room with electric fireplace, 5th bedroom, den/bedroom complete with another 3 pc bath ensuite. This luxury residence offers it all, location, style and tranquility all at a reasonable price near some of the best shopping, Western University and hospitals. Do not miss this magnificently designed home in this prestigous location (id:59646)
13986 Turin Line
Chatham-Kent (Highgate), Ontario
Great opportunity to add to your land base or even re-locate to this area to start a new farming operation. We offer a 301 acre parcel of prime land in a great location. This farm is located near the village of Highgate, in the Municipality of Chatham-Kent. There are 265 workable acres of very productive, easy working, loam and sandy loam soil. Land is mostly systematically tile drained, with most improvements completed in 2012. Home farm features a ranch style home with 3 bedrooms and 2 baths. Full basement. Detached garage. There is a secondary farm dwelling with 3 bedrooms and 1 bath, with a 2 car detached garage. Main farm yard includes a large Quonset machine shed and a newer built hay storage structure. Buildings in place were set up for 400 head goat production. Drilled water well. Solar panel providing additional income. (id:59646)
11 Buckhorn Place
Toronto, Ontario
Welcome to 11 Buckhorn Place, a delightful 3-bedroom bungalow nestled on a quiet cul-de-sac in a sought-after Toronto neighbourhood. This inviting home features an open-concept living and dining area, perfect for both everyday living and entertaining. The modern kitchen is equipped with stainless steel appliances and ample cabinet space, ideal for home cooks and entertainers alike.The highlight of this property is the backyard oasis, complete with a sparkling in-ground pool. Whether you're hosting summer barbecues, lounging by the water, or enjoying a quiet evening swim, this backyard offers the ultimate retreat for relaxation and fun. The large deck and surrounding landscaping create the perfect setting for outdoor gatherings.Conveniently located near excellent schools, parks, shopping, and public transit, this home combines comfort, style, and the luxury of outdoor living. Don't miss your chance to live in this beautiful home with a pool in a prime Toronto location! (id:59646)
56741 Eden Line
Bayham (Eden), Ontario
This beautiful raised bungalow in Eden, On offers the perfect blend of countryside charm and modern amenities, and is situated on a sprawling 1.56-acre lot that backs onto a picturesque ravine. As you approach the property, a long, private paved driveway welcomes you home, leading to the two-car attached garage.Step inside to discover six bedrooms and two baths spread across this inviting home. The layout is both functional and inviting, with ample space for family gatherings or quiet moments of relaxation. Natural light pours in through large windows, illuminating the warm, inviting interior. The open concept kitchen, dining, and living room area flows well with newly updated flooring. After a long day, unwind in the luxurious hot tub located next to the large deck equipped with a natural gas BBQ hookup and sheltered by a charming gazebo overlooking the serene backyard oasis.For those who love to tinker or pursue hobbies, a heated shop awaits, providing ample space for projects or storage. And with security cameras, fibre-optic internet, and an in-ground pet containment system in place, this home is ready for your use. Escape the hustle and bustle of city life and experience the tranquility of country living in this stunning Eden property. (id:59646)


