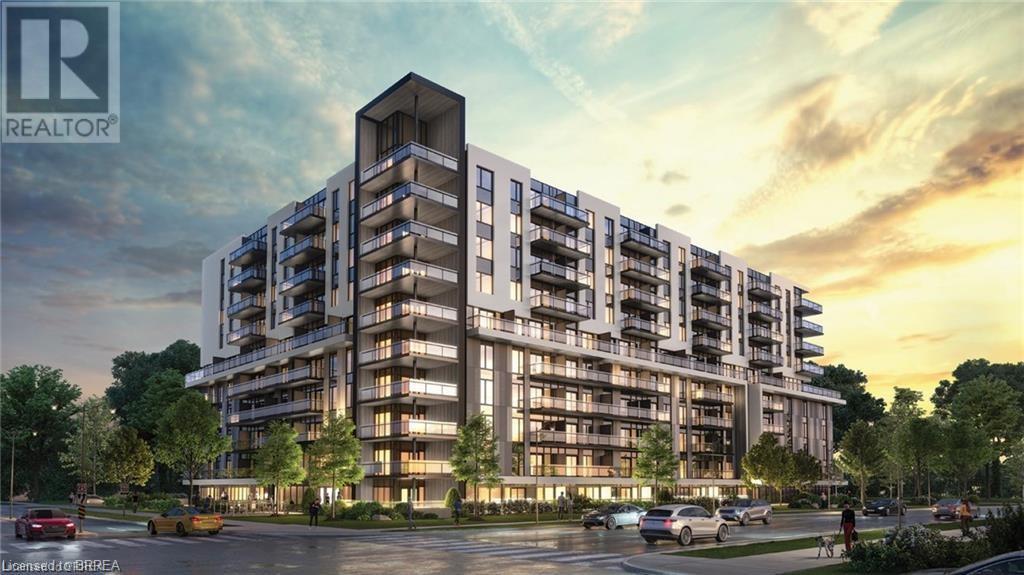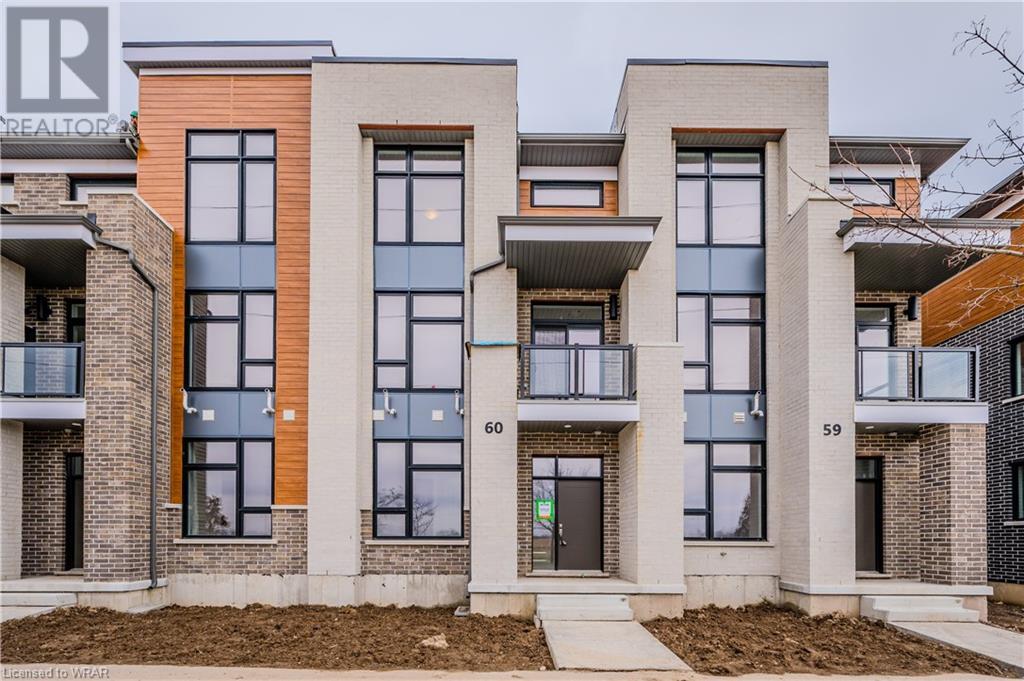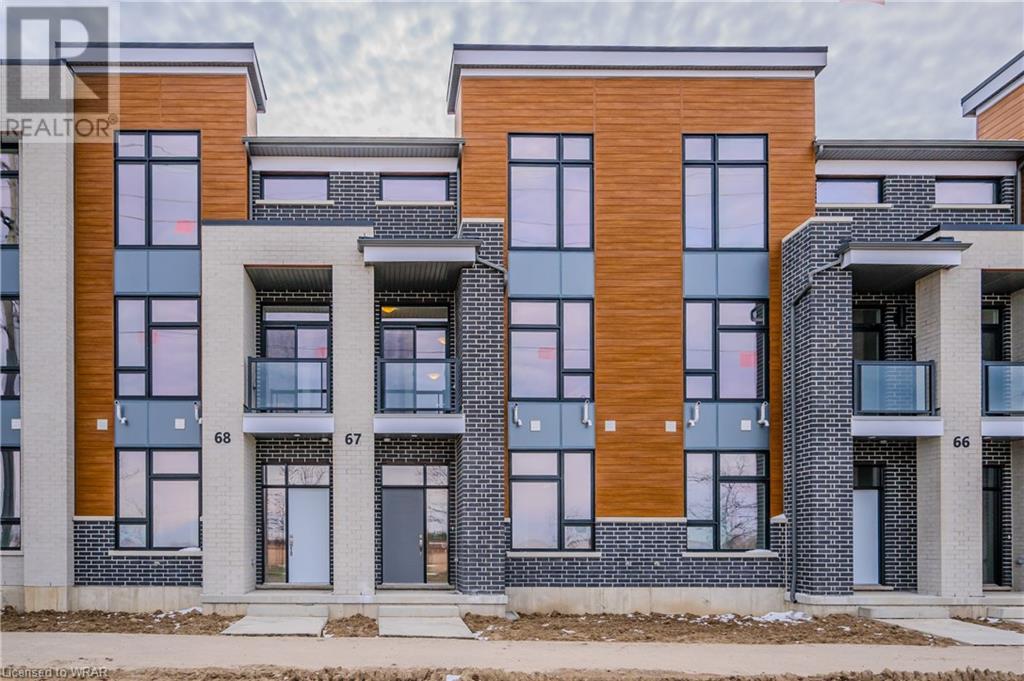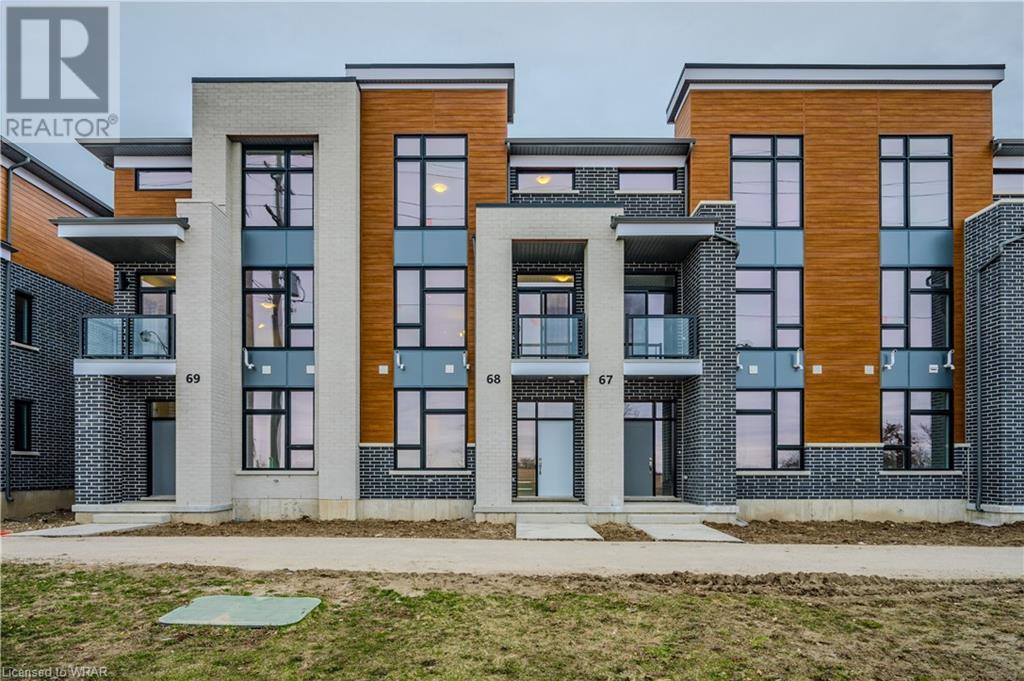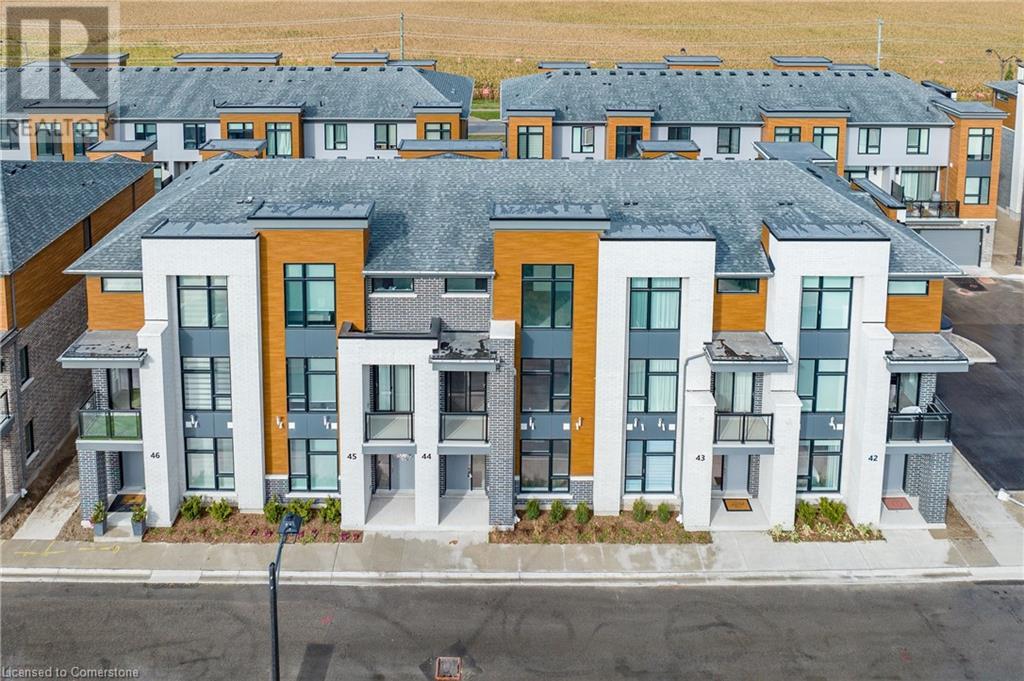352 Sauve Crescent
Waterloo, Ontario
Lease this Spotless, Well-Maintained Family Home in a Quiet Neighborhood. Welcome Home to a Beautifully Maintained Family Home in Clair Hills. Embrace the opportunity to lease this immaculate, well-maintained family home in a peaceful neighborhood. The bright main floor showcases an open concept layout with hardwood and tile flooring. A spacious kitchen with a raised breakfast bar overlooks the dining room and family room, which opens onto a two-tiered deck and a fully fenced backyard. A convenient laundry/mudroom and a two-piece bathroom complete the main floor. Upstairs, you'll find a bonus family room perfect for entertaining or work-from-home offices. The master bedroom boasts an ensuite bath and two generous walk-in closets. Two additional bedrooms and a four-piece family bathroom offer plenty of space for everyone. A concrete driveway and patio add curb appeal to this beautiful home. Major updates, including a new roof, furnace, and air conditioning, ensure worry-free living. This incredible location is just minutes away from schools, parks, trails, transit, shopping at the Boardwalk and Costco, restaurants, gyms, and nightlife. (id:59646)
39 Appleby Street
Kitchener, Ontario
This well-maintained freehold townhome is a true gem in the highly desirable Huron Woods community. It greets you with a charming covered front porch and a welcoming main foyer that leads to a spacious utility room and an attached single-car garage with convenient inside access. Additionally, you have the convenience of a private driveway. The second floor of this townhome features rich, dark hardwood flooring in the living and dining areas, a fully equipped kitchen with plenty of counter space and stainless steel appliances, as well as a convenient 2-piece powder room. Step outside onto the second-floor walk-out balcony to enjoy some fresh air. The third level offers a 4-piece ensuite bathroom, an additional 4-piece main bathroom, two generously sized bedrooms, a master bedroom with a walk-in closet, and the added convenience of upstairs laundry. Call today to view this home. (id:59646)
101 Golden Eagle Road Unit# 407
Waterloo, Ontario
PARKING INCLUDED! Here's your opportunity to rent a stylish one-bedroom apartment in Waterloo's The Jake Condo. This 545 sq ft unit features an open-concept kitchen and living room, in-suite laundry, and large windows that flood the space with natural light. The spacious balcony, with its Northwest-facing views, is perfect for relaxing and watching the sunset. The building offers great amenities, including a Peloton room, bike storage, study spaces, and underground parking. Ideally located within walking distance of a grocery store, gym, restaurants, a Starbucks and much more. Other conveniences are a short drive away such as the Expressway, Conestoga Mall, St. Jacobs Farmer's Market, Conservation areas and walking trails. Book your tour today! (id:59646)
7 Beasley Grove
Ancaster, Ontario
Welcome Home! This beautifully upgraded 2-storey townhouse is an absolute showstopper. Boasting 3 generous sized bedrooms and 2.5 well appointed bathrooms, this freehold townhouse in the coveted Meadowlands neighbourhood truly has it all. A chef’s dream kitchen featuring upgraded porcelain flooring, gleaming stainless steel appliances including a duel fuel range, gorgeous shaker style cabinetry and an open concept design is perfect for those who love to entertain and those who prefer quiet cozy nights alike. Large windows throughout offer an abundance of natural light creating a welcoming and serene atmosphere and the spacious family room overlooking the backyard beckons you to relax and unwind after a long day. The main floor also includes a powder room and access to the single-car garage, complete with a heated breezeway to the backyard and a panel designed for an electric car charger ready for installation. Upstairs, the primary bedroom is steeped in luxury from the generous size, to the upgraded hardwood flooring and sumptuous 5-piece ensuite with stand alone soaker tub and separate glass enclosed shower. Two additional bedrooms provide ample space for family, friends or guests or perhaps a home office. The lower level is almost completely finished offering additional living space for added functionality and convenience. Drywalled and painted with pot-lights, doors and hardware, it needs trim and baseboards and has a roughed-in bathroom and wet bar ready to be installed. With pot-lights throughout, a fenced backyard, central vacuum, and a multitude of other upgrades, this is the perfect opportunity to own a spectacular townhouse in sought ofter Ancaster. What are you waiting for? Schedule your private viewing today! (id:59646)
640 Sauve Street Unit# 107
Milton, Ontario
Gorgeous 'Inspire' Model W/2 Bed + 2 Full Bath & ~818 Sq Ft. This Open Concept, Backing Onto Ravine Unit Boasts 9Ft Ceilings & Is Well Located In One Of Milton's Prime East End Area. Large East Facing Balcony W/Open Views Of Green Space, Ensuite Laundry & Modern Kitchen With S/S Appliances, B/I Microwave Oven, Large Upgraded Ceramic Tiles & Breakfast Bar, Perfect For Entertaining. Master Suite W/3Pc Ensuite & Closet. Large 2nd Bedroom & 4Pc Main Bathroom. (id:59646)
39 Fuller Drive
Guelph, Ontario
Two-Storey Detached Home, Three-Bedroom Home On The East End Of Guelph Features An Open Concept Design On The Main Floor, A Walkout To A Generous Deck, And A Private Fenced Yard. The Master Bedroom On The Second Floor Has Ensuite Privilege; The Basement Has A Finished Recreation Room. Washroom rough in next to furnace. Located In A Desirable Neighborhood On A Quiet Street Close To Many Parks And Two Elementary Schools, Ken Danby & Holy Trinity Primary Is A Perfect Family Home. All appliances upgraded in 2022, Heat pump (2022), Kitchen exhaust updated in 2022, Main floor flooring is changed in 2022, pot lights in 2022, some cabinets updated in kitchen (id:59646)
214 Lakewood Drive
Oakville, Ontario
Beautiful 3 plus 1 bedroom raised bungalow available in the West Harbour community of Downtown Oakville. South of Lakeshore rd. Steps to Lake Ontario, harbour, downtown Oakville. Quiet area nestled in mature trees and surrounded by new luxury homes. Tastefully renovated throughout. Open concept main floor. Spacious living room with a gas fireplace. Stunning kitchen with white cabinetry, quartz countertop, black hardware, stainless steel appliances. Maple engineered hardwood floors all through the house. Rear entry and lower level stairs can be used for a future in law suite or a basement apartment. Inside access to a 24ft garage. Close to schools, parks, shopping, highways, GO train station. (id:59646)
114a Surrey Street E
Guelph, Ontario
This newly refurbished, 700+ sq. ft., apartment has 2 good-sized bedrooms, a 3-piece bath, a kitchen with a new stove, dishwasher, countertop, and sink, and a large living room. The whole apartment recently received new laminate flooring, new lighting, and a fresh coat of paint throughout. A new high-efficiency furnace was installed to keep heating bills low. There's also access to a private, fully-fenced yard. Parking for one car is outside the front door plus on-street parking for visitors. You can't beat the location! The amazing Sugo and Zen Garden restaurants are steps away and you are a short walk to River Run and Sleeman Centres, the GO bus and train station, or downtown for restaurants, entertainment, banks, shopping, and the transit-bus hub. And you're one short bus ride to the University of Guelph. (id:59646)
166 Grand River Avenue
Brantford, Ontario
Recently renovated building is perfect for an Office or Retail location. Beautifully finished, can be occupied in whole or is set up to have as second suite. Perfect Owner occupy building with additional Tenant income. Building is being sold vacant. The space is bright and inviting with large windows and modern finishes. Steps away from the Grand River & walking trails and features an outdoor deck, a perfect employee environment. (id:59646)
401 Shellard Lane Unit# 426
Brantford, Ontario
Attention first time home buyers, investors and those looking to live in luxury. Gorgeous 1+1 Condo located in the state of Art Ambrose Condos in West Brant. No expense has been spared to offer an elegant and high end lifestyle to those wishing to live in a newly built luxury condo. Also to note, this unit is wheelchair accessible. This unique condo features open vast rooms with floor to ceiling windows and beautiful high end kitchens and bathrooms. Look out onto the manicured landscape from your large balcony. Imagine your own 108 sq ft terrace! Condo includes movie room, exercise/yoga, party room, rooftop deck with garden, pet washing station, entertainment room with chefs kitchen, outdoor track and more. Stainless steel appliances included and buyer has options to design and make final selections for your own personal touch. Parking and Locker is included in the price! This is an assignment sale - Occupancy is September 2024. Close to all major amenities from parks, schools, trails, shopping and highway access. Don’t miss out on this opportunity to find and enjoy your forever home in wonderful West Brant! (id:59646)
1651 Villa Nova Road
Wilsonville, Ontario
Your Perfect Country Retreat Awaits at 1651 Villa Nova road, Wilsonville! This beautifully renovated bungalow offers a perfect escape, nestled on a tranquil 1/2 acre of lush green space. Enjoy peace of mind with all major updates already done: a walkout basement leading to the garage, a newer furnace and A/C, fresh garage door, driveway, roof, and some windows and doors. Step inside and be captivated by the open main floor, perfect for hosting gatherings with its massive island, stainless steel appliances, and charming rustic accents. With five spacious bedrooms and three luxurious bathrooms, this home provides ample room for everyone. Cozy up by one of the three electric fireplaces and enjoy the friendly neighborhood. Conveniently located near a gas station, meat store, and variety store, this home combines the serenity of country living with the convenience of easy highway access. This is a rare opportunity to own a stunning home that perfectly balances tranquility and practicality. Don’t wait—schedule your showing today and make this dream home yours! (id:59646)
474684 Dodge Line
South West Oxford, Ontario
Are you ready for rural life? Would you love a turnkey, updated, spotless, low maintenance home? Do you have interest in an insulated, heated, detached workshop, perfect for the hobbyist or home based business? Is close proximity to 401/403 desirable? If this sounds like something you're interested in, read on! This tidy bungalow is situated near enviable Sweaburg, just moments outside of Woodstock, at the intersection of two paved rural roads (Clarke Rd & Dodge Line). Enjoy sunsets from the comfort of your living room or front porch, with amazing views of the rolling farmlands of Oxford County, or choose a private, shady spot in the back yard! This home features 3 large bedrooms, with a generous primary BR complete with sliding door accessing the back deck, and windows overlooking the back yard. The main floor features a ton of built in storage spaces & closets, updated flooring throughout, fresh paint, updated light fixtures, a fresh white eat-in kitchen, and is absolutely immaculate. The lower level is home to a rec-room with west facing windows and a gas fireplace, a workout/flexible area (suitable for many uses!), clean laundry room, a full bathroom with walk-in shower, utility closets, storage closets, and a huge billiards room (with included coin-op table!), perfect for entertaining! The back yard is extremely private, thanks to mature cedar hedging and cleverly placed privacy fencing. The detached shop is paradise for tinkering! Insulated, heated, with power garage door, and extra attic storage, the shop can be used for many different purposes. There's also a shed, with electricity, which is perfect for storing your yard tools & lawn tractor. Updates include Shingles (House & shop in 2013), Furnace (2023), Heat pump (2023), Flooring (2019), Septic (2000), Well pump (2019), Sump pump with battery backup (2022), Windows & doors (2000), kitchen appliances (2019). After owning this home for 30 years, it's time for this family to sell, and yours to take over! (id:59646)
742 Guildwood Boulevard
London, Ontario
This beautiful 4-bedroom home, located in the sought-after Hyde Park neighborhood of North London, is designed to impress. Step into the inviting foyer with its soaring vaulted ceiling, which leads into a spacious formal living and dining area, perfect for entertaining. The main floor also features a cozy family room with a gas fireplace and a modern kitchen equipped with ample cabinetry, stainless steel appliances, and quartz countertops. Patio doors open to a large deck, offering a perfect spot to relax while overlooking the fully fenced backyard. A convenient main floor laundry room adds to the homes functionality. Upstairs, you'll find four well-sized bedrooms, including a generous master suite with a walk-in closet and a private ensuite bath. The finished basement offers even more living space, with a recreation room, gym area, office, and an unfinished section intentionally left out for a future kitchenette. Recent updates include new shingles (2019), a new furnace (2021), and quartz countertops in the kitchen and both second-floor bathrooms (2024). This home is ideally located close to schools, shopping, transportation, and entertainment, making it a must-see! (id:59646)
105 - 1100 Jalna Boulevard
London, Ontario
Welcome to 105 - 1100 Jalna Blvd., a modern, fully renovated 2 bedroom, 1 bathroom ground floor condo. Freshly painted throughout, new flooring, beautifully refinished white kitchen cabinets, new hardware, and brand-new appliances, including a fridge, stove, and dishwasher. The interior is complemented by new doors and updated bathroom fixtures, enhancing the unit's clean, contemporary look. Laundry facilities are located right next door. The ground floor is perfect for pet lovers as it has sliding doors to a private patio and grassy area. The building offers a secure entrance and a beautifully maintained lobby. Residents can enjoy an outdoor pool and are just steps from White Oaks Mall, grocery shopping, medical facilities, major bus routes, easy access to the 401 & 402 and less than half a block from a public library and community centre. With condo fees covering all major utilities (Heat, Hydro, Water), this home combines comfort, convenience, and affordability in todays market. Ideal for those seeking a turn-key property in a prime location (id:59646)
271 Grey Silo Road Unit# 60
Waterloo, Ontario
*** MOVE-IN READY AND SPECIAL INCENTIVES! 2 Years Free Condo Fees credit and your Choice of $25,000 off the price or $25,000 Mortgage rate Buydown. This list price reflects the $25,000 price reduction already applied *** Enjoy countryside living in The Sandalwood, a 1,836 sq. ft. three-storey rear-garage Trailside Townhome. Pull up to your double-car garage located in the back of the home and step inside an open foyer with a ground-floor bedroom and three-piece bathroom. This is the perfect space for a home office or house guest! Upstairs on the second floor, you will be welcomed to an open concept kitchen and living space area with balcony access in the front and back of the home for countryside views. The third floor welcomes you to 3 bedrooms and 2 bathrooms, plus an upstairs laundry room for your convenience. The principal bedroom features a walk-in closet and an ensuite three-piece bathroom for comfortable living. Included finishes such as 9' ceilings on ground and second floors, laminate flooring throughout second floor kitchen, dinette and great room, Quartz countertops in kitchen, main bathroom, ensuite and bathroom 2, steel backed stairs, premium insulated garage door, Duradeck, aluminum and glass railing on the two balconies. Nestled into the countryside at the head of the Walter Bean Trail, the Trailside Towns blends carefree living with neighbouring natural areas. This home is move-in ready and interior finishes have been pre-selected. (id:59646)
92 Confederation Drive Unit# 2
Kitchener, Ontario
Rent is $2200 + hydro . Available immediately. 3 bed & 1 full bath apartment unit with 2 parking spots available for lease on the second of this well-maintained triplex. It also features a kitchen, living area and a dinette. Few minutes walk to bus transit stop, and minutes from the Stanley Park mall. Shared Laundry is included in the basement and 2 parking spots included. (id:59646)
105 Activa Avenue
Kitchener, Ontario
Move-In Ready! Better than a townhouse or semi-detached house, only the garage is attached with the neighbor, this carpet free, beautifully updated 3 beds, 2 baths Link Home located in a family friendly neighborhood of Laurentian West. Renovated & freshly painted home offers comfort living experiences. The main floor features a modern kitchen, a generous sized dining area, and a spacious living room with patio door opens to the fenced backyard. Three spacious bedrooms and a 4pc bathroom on the 2nd floor, the master bedroom offering a generous layout with his and hers closets. The basement has the laundry set and lots of storage spaces. This home is located near schools, bus routes, Laurentian Wetlands and Eby Woods Trail, a short drive to Sunrise Shopping Center with many stores and restaurants, and Hwy 7/8 with easy access to 401. (id:59646)
41 West Mill Street Unit# 31
Ayr, Ontario
Over 1,700 sq, ft, 4 bedrooms, a flex/retreat room on the main level, this is a functional home with a convenient set up for anyone. Located in the village of Ayr, 10 mins from the 401, walking distance to groceries & Tim Hortons. This is 41 West Mill St, in the West Mill Landing community. Located in a growing area, the quaint village amenities of Ayr are a short stop away, with schools & an abundance of community life. This 4 bedroom + den layout is rarely offered, providing flexibility to almost anyone, whether just getting started in the market, growing a family or looking for an investment property that checks the boxes. You'll appreciate the open concept, giving you plenty of room & options to design the home to your liking. With high ceilings, there is also plenty of natural light which adds to the warm tones of the home. S/S appliances, a nice breakfast bar with electrical outlets, you'll always be hooked up & ready to go. The walkout to the backyard deck is perfect for winding down & catching some light. With no carpet on the main floor, this is a home that's easy to keep clean. Upstairs you will find 4 bedrooms, 2 bathrooms & your laundry. The master bedroom offers a semi ensuite washroom & a walk in closet. All of the rooms are spacious, well lit & functional. On the lower level, you will find access from the garage into the home. There is an unfinished space which offers many options to your liking. 2 Parking spaces in total (1 garage parking & 1 driveway parking). Currently vacant & ready to move in! (id:59646)
45 Acadia Crescent
St. Catharines, Ontario
Welcome to 45 Acadia Crescent in the vibrant city of St. Catharines! This spacious 2-bedroom, 1.5-bath oversized basement unit has been recently updated with new roof shingles, flooring, and fresh paint, offering a modern and inviting space to call home. Nestled on a generous pie-shaped lot measuring 120 x 165 feet, the property boasts a huge backyard with plenty of outdoor space for relaxation and play. With direct access to the Ferndale schoolyard from the back of the property, it’s perfect for families. Enjoy the convenience of living in a prime location, just a 10-minute drive from Brock University and close to major highways, public transit, and a variety of local amenities. The basement unit also comes with two dedicated parking spaces. This desirable property won't stay on the market for long—don't miss your chance to make it yours! (id:59646)
2 Quebec Street Unit# 207
Guelph, Ontario
ONE BEDROOM/ ONE BATHROOM WITH UNDERGROUND PARKING DOWNTOWN GUELPH. Welcome to The Lofts: Your Dream Downtown Living Space. Discover unparalleled urban living at The Lofts, a premium rental community located directly across from Market Fresh in the heart of downtown. Perfect for young professionals, this prime location offers walking distance access to an array of fantastic local restaurants including Mijida, Baker Street Station, Buon Gusto, Red Brick Cafe and more. Enjoy shopping at Quebec St. Mall and take advantage of the beautiful Speed River trail network for outdoor adventures and scenic strolls. Be the first to live in these newly renovated units, featuring sleek white kitchens and large open concept living spaces. Each unit is equipped with brand new appliances and offers the convenience of your own laundry facilities. Loft-style bedrooms come with modern barn-style doors, and beautiful laminate floors are found throughout the units. Large windows ensure ample natural light, creating a bright and inviting atmosphere. Each unit includes one underground parking space and plenty of storage space. The Lofts comprise 14 exclusive units located on the second floor with a dedicated elevator. Residents have access to a private gym and a lounge, not shared with the rest of the building. Enjoy peace of mind with a rent-controlled building. Units are not owner-owned, eliminating concerns about sudden rent increases above the provincial guideline or owners moving back in for personal use. Experience the best of downtown living at The Lofts, where modern comfort meets vibrant city life. Secure your spot in this desirable community and enjoy a lifestyle of convenience, luxury, and security. (id:59646)
271 Grey Silo Road Unit# 67
Waterloo, Ontario
*** MOVE-IN READY AND SPECIAL INCENTIVES! 2 Years Free Condo Fees credit and your Choice of $25,000 off the price or $25,000 Mortgage rate Buydown. This list price reflects the $25,000 price reduction already applied *** Enjoy countryside living in The Sandalwood, a 1,836 sq. ft. three-storey rear-garage Trailside Townhome. Pull up to your double-car garage located in the back of the home and step inside an open foyer with a ground-floor bedroom and three-piece bathroom. This is the perfect space for a home office or house guest! Upstairs on the second floor, you will be welcomed to an open concept kitchen and living space area with balcony access in the front and back of the home for countryside views. The third floor welcomes you to 3 bedrooms and 2 bathrooms, plus an upstairs laundry room for your convenience. The principal bedroom features a walk-in closet and an ensuite three-piece bathroom for comfortable living. Included finishes such as 9' ceilings on ground and second floors, laminate flooring throughout second floor kitchen, dinette and great room, Quartz countertops in kitchen, main bathroom, ensuite and bathroom 2, steel backed stairs, premium insulated garage door, Duradeck, aluminum and glass railing on the two balconies. Nestled into the countryside at the head of the Walter Bean Trail, the Trailside Towns blends carefree living with neighbouring natural areas. This home is move-in ready and interior finishes have been pre-selected. (id:59646)
271 Grey Silo Road Unit# 68
Waterloo, Ontario
*** MOVE-IN READY AND SPECIAL INCENTIVES! 2 Years Free Condo Fees credit and your Choice of $25,000 off the price or $25,000 Mortgage rate Buydown. This list price reflects the $25,000 price reduction already applied *** Enjoy countryside living in The Sandalwood, a 1,836 sq. ft. three-storey rear-garage Trailside Townhome. Pull up to your double-car garage located in the back of the home and step inside an open foyer with a ground-floor bedroom and three-piece bathroom. This is the perfect space for a home office or house guest! Upstairs on the second floor, you will be welcomed to an open concept kitchen and living space area with balcony access in the front and back of the home for countryside views. The third floor welcomes you to 3 bedrooms and 2 bathrooms, plus an upstairs laundry room for your convenience. The principal bedroom features a walk-in closet and an ensuite three-piece bathroom for comfortable living. Included finishes such as 9' ceilings on ground and second floors, laminate flooring throughout second floor kitchen, dinette and great room, Quartz countertops in kitchen, main bathroom, ensuite and bathroom 2, steel backed stairs, premium insulated garage door, Duradeck, aluminum and glass railing on the two balconies. Nestled into the countryside at the head of the Walter Bean Trail, the Trailside Towns blends carefree living with neighbouring natural areas. This home is move-in ready and interior finishes have been pre-selected. (id:59646)
271 Grey Silo Road Unit# 44
Waterloo, Ontario
*** MOVE-IN READY AND SPECIAL INCENTIVES! 2 Years Free Condo Fees credit and your Choice of $25,000 off the price or $25,000 Mortgage rate Buydown. This list price reflects the $25,000 price reduction already applied *** Enjoy countryside living in The Sandalwood, a 1,836 sq. ft. three-storey rear-garage Trailside Townhome. Pull up to your double-car garage located in the back of the home and step inside an open foyer with a ground-floor bedroom and three-piece bathroom. This is the perfect space for a home office or house guest! Upstairs on the second floor, you will be welcomed to an open concept kitchen and living space area with balcony access in the front and back of the home for countryside views. The third floor welcomes you to 3 bedrooms and 2 bathrooms, plus an upstairs laundry room for your convenience. The principal bedroom features a walk-in closet and an ensuite three-piece bathroom for comfortable living. Included finishes such as 9' ceilings on ground and second floors, laminate flooring throughout second floor kitchen, dinette and great room, Quartz countertops in kitchen, main bathroom, ensuite and bathroom 2, steel backed stairs, premium insulated garage door, Duradeck, aluminum and glass railing on the two balconies. Nestled into the countryside at the head of the Walter Bean Trail, the Trailside Towns blends carefree living with neighbouring natural areas. (id:59646)
151 Otterbein Road Road
Kitchener, Ontario
This impressive, contemporary semi-detached home offers nearly 2068 sq ft of space over two stories, featuring 4 bedrooms, 2.5 bathrooms, and a double car garage. Built by James Gies Construction Ltd, this property is currently on the market for lease. The firm is well-known for its high-standard features, which include 9ft ceilings on the main floor, a convenient powder room, luxury vinyl plank flooring throughout the main level, premium broadloom carpeting on the upper floor, and a 3-piece ensuite.. (id:59646)










