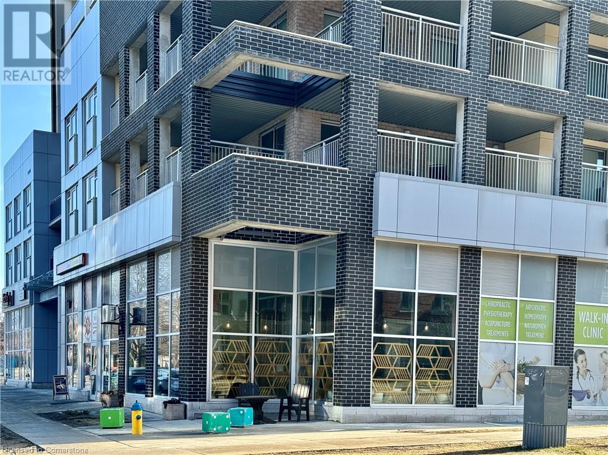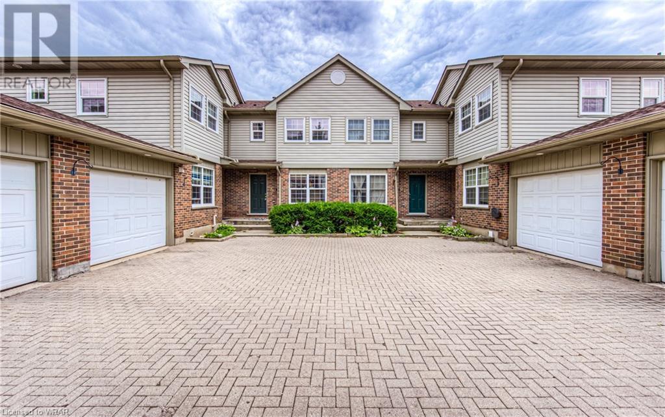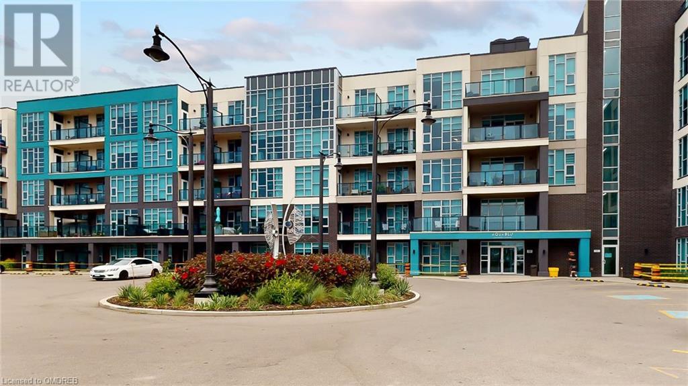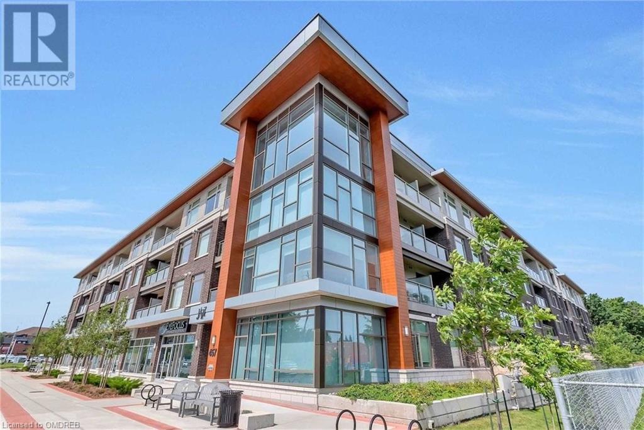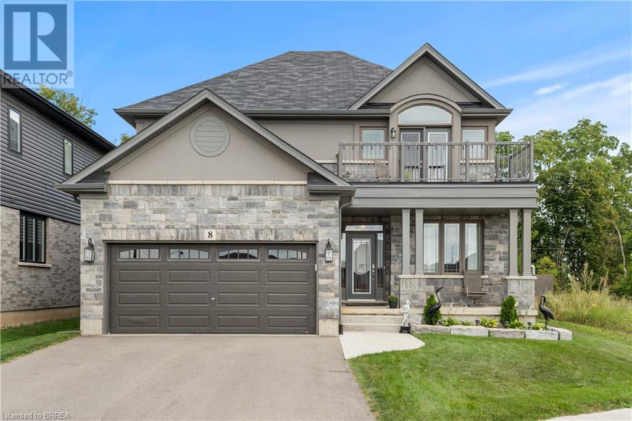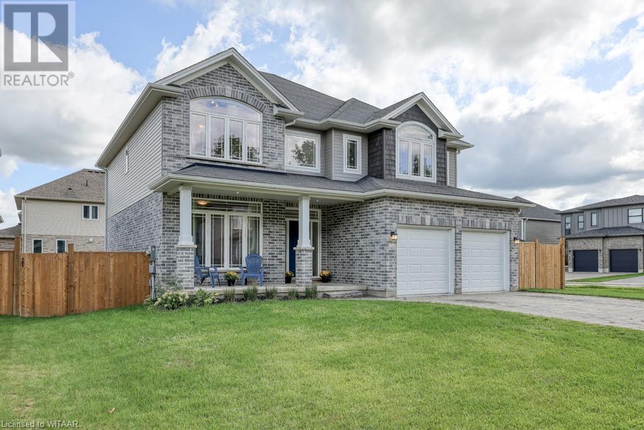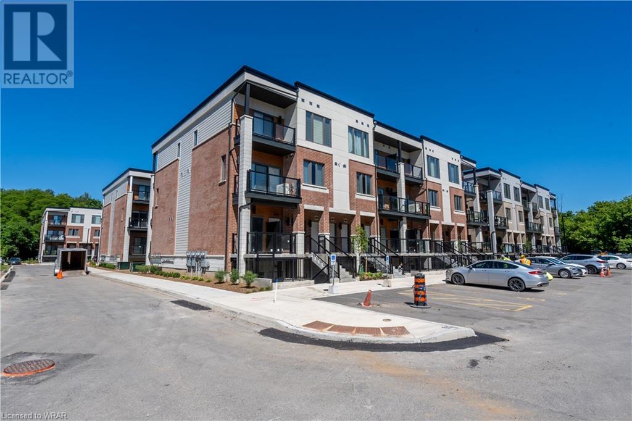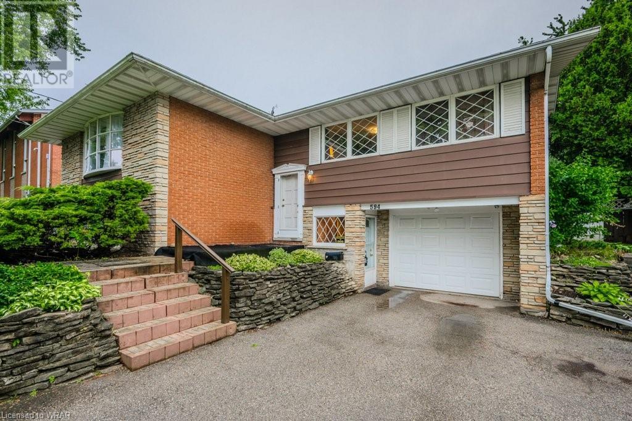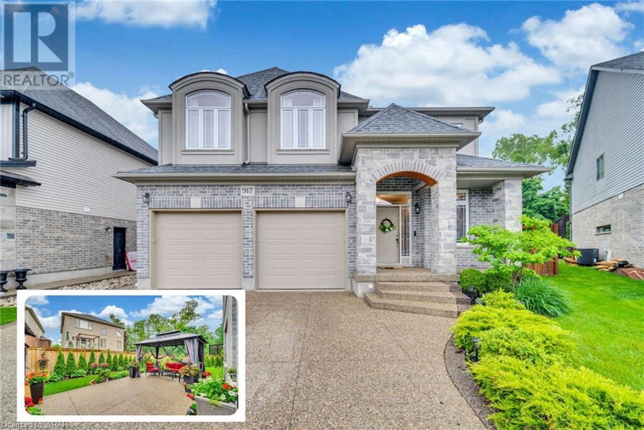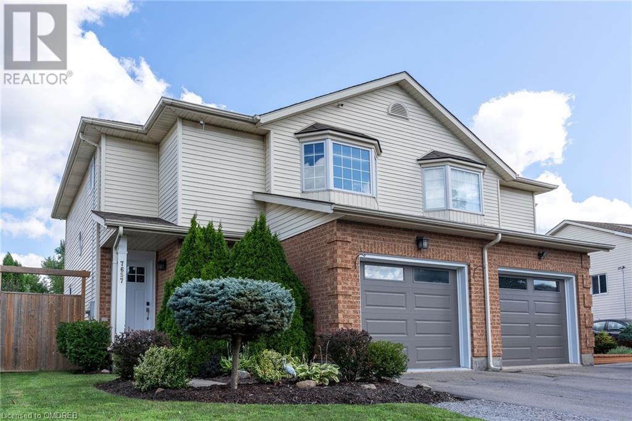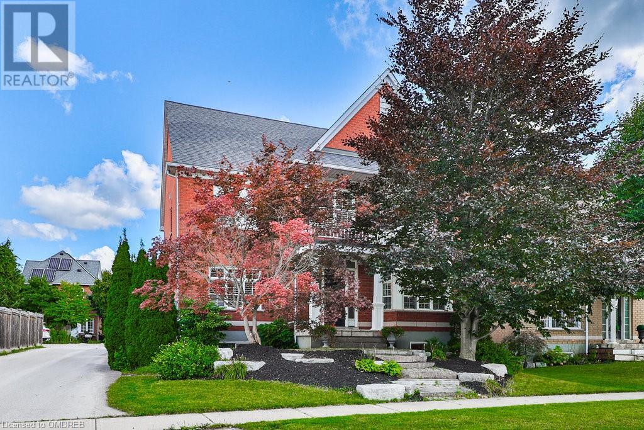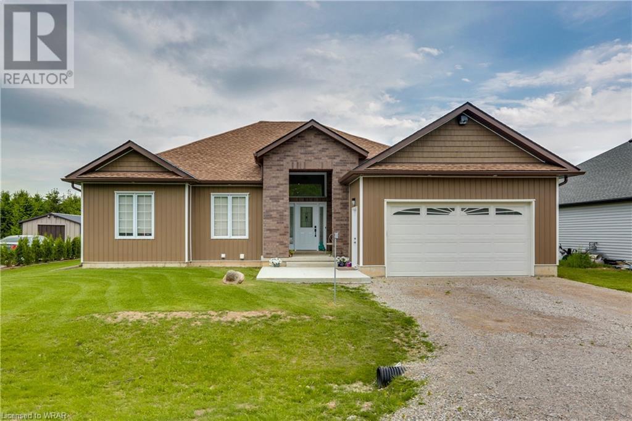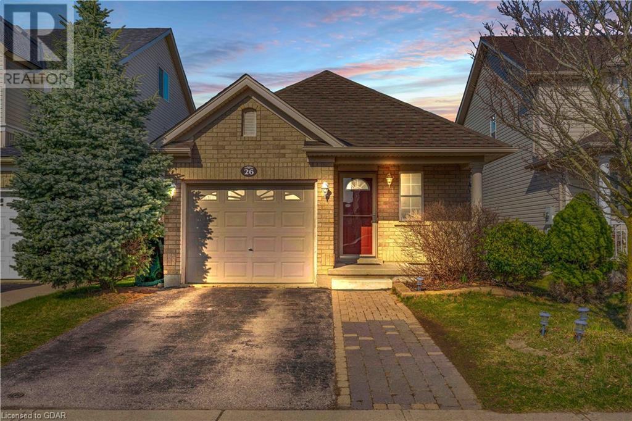280 Lester Street Unit# 11
Waterloo, Ontario
Welcome to 11-280 Lester St, Kitchener. This exceptional commercial property ideally situated for entrepreneurial success! This 810 sqft corner unit, currently operating as a thriving restaurant, boasts a prime location within walking distance of the University of Waterloo and Wilfred Laurier Campus, ensuring a steady stream of foot traffic and patrons. With it's strategic positioning, this property offers immense visibility and accessibility, making it an ideal investment opportunity for businesses seeking maximum exposure and growth potential. One parking space included. (id:59646)
250 Keats Way Unit# 26
Waterloo, Ontario
Check out this amazing investment opportunity at 250 Keats Way, Unit 26! Located steps away from great schools, beautiful parks, the University of Waterloo and Wilfred Laurier, plus with easy access to public transportation you can get anywhere you need in minutes! This is a turnkey investment property, step into your position as a landlord with all 4 rooms rented out. With ample parking, the unit comes with 1 driveway space and 1 garage space, plus visitor parking. Updates include; a brand new dishwasher and washing machine and windows installed in 2023. The perfect opportunity for a savvy investor! Currently holds a Valid Residential Rental License for 4 bedrooms. Call today for your private tour. (id:59646)
549 Devon Street
Stratford, Ontario
Fall in love with this beautiful semi-detached 3-bedroom home wide-open fields. The essential features of this home have all been recently updated. Updates includes: Windows & Exterior Doors (24) Roof (19), Furnace & A/C (20), washer/Dryer (21), Shed (23), Gazebo tarps (24), 4 PC bathroom (23), PAINT (24), FLOORING (24). The main floor features large eat in kitchen , foyer, and generous size living room with large window that brings in plenty of light. Upstairs you’ll appreciate the 3 bedrooms including the larger Master bedroom and more beautiful views of the backyard and the wide-open fields. Downstairs you’ll appreciate the large family room .The large double tandem driveway easily accommodates 2 vehicles and provides convenient access to the home after shopping. The backyard offers a relaxing environment for you to barbecue and enjoy your days off, as you appreciate the open countryside and tend to your personal gardens. The backyard features a deck, gazebo and a large shed. Situated within walking distance to parks, trails, and many amenities , offering convenient and quick access to Kitchener. Note: Some of the inside pictures have not been uploaded due to some renovation that is currently happening. (id:59646)
293 Fairway Road N Unit# 23
Kitchener, Ontario
Looking for an investment? Hoping to break into the housing market or looking to downsize? Great starter townhome in West Kitchener. Eat in kitchen, 2 large bedrooms with bonus room in the basement. Two full bathrooms. Fenced in yard with walkout from living room to the patio. Central location - minutes from Fairview Mall, the expressway and amenities. (id:59646)
10 Concord Place Place Unit# 308
Grimsby, Ontario
WELCOME TO CONDO LIVING AT ITS BEST AT THE AQUABLUE JUST STEPS TO THE LAKE IN GRIMSBY PRIME LAKEFRONT COMMUNITY. THIS ONE BEDROOM UNIT WITH 9FT CEILING WINDOW OFFERS OPEN CONCEPT WITH LOADS OF NATURAL LIGHTS AND ACCESS TO A SPACIOUS TERRACE, KITCHEN WITH STAINLESS STEEL APPLIANCES. THIS LAXURY BUILDING OFFER LOADS OF AMENITIES, GYM, SPACIOUS PARTY ROOM, ROOFTOP PATIO WITH BBQ'S. ACCESSIBLE TO ALL AMENITIES (id:59646)
36 Hayhurst Road Unit# 123
Brantford, Ontario
Discover an exquisite, fully-renovated, move-in-ready condo nestled in the highly coveted Hayhurst Village in the North end of Brantford. This elegant two-level condo, situated on the building's ground floor, has been flawlessly reimagined with top-of-the-line finishes and meticulous attention to detail. Step directly from your charming ground-level patio into your stylish new home, bypassing the usual hassles of navigating through a building or waiting for an elevator. Every aspect of this condo has been thoughtfully updated, featuring a brand new kitchen, sophisticated flooring, fresh paint, plush carpeting, and state-of-the-art appliances. The open-concept living and dining area is graced by a stunning fireplace and sliding door that opens to an outdoor patio. The dining space boasts a refined feature wall and ample room for a large table, seamlessly flowing into the chic, functional kitchen. The kitchen showcases newly installed shaker-style cabinetry, elegant quartz countertops, sleek black hardware, a tasteful subway tile backsplash, and modern stainless steel appliances. On the main level, you'll also find a versatile sitting room that can serve as an office, den, or third bedroom, along with a conveniently located two-piece bathroom. Ascend the staircase to discover a wall of smart storage solutions, an additional generously sized bedroom, and the convenience of an in-suite laundry room. The second level features a luxurious primary bedroom with two spacious walk-in closets, offering ample storage for all your needs. The beautifully designed four-piece bathroom includes a new vanity, a subway-tiled tub/shower combination, and stylish black hardware. All utilities are included in the condo fees, simplifying your budget management. This condo is ideally situated near schools, shopping centers, restaurants, Highway 403, and a host of other amenities, making it an ideal choice for professionals, downsizers, or families seeking both comfort and convenience. (id:59646)
169 Clarke Road
Paris, Ontario
This picturesque estate lot is nestled in a tranquil countryside area offering the privacy provided by the large trees situated on the property. Feel connected to the surrounding nature through the fawn and flora that surround you. This 8.69-acre piece of land offers a scenic setting, privacy, and an escape from the hustle of a busy city life. There is more than abundant space for a large home, great gardens, a barn, a workshop, and pool if you wish. Its location provides easy and quick access to Brantford, Cambridge, St. George, and Paris. You are only limited by your imagination. Create your own private retreat on this expansive property. (id:59646)
181 King Street S Unit# 914
Waterloo, Ontario
Welcome to Suite 914 at CIRCA 1877, located at 181 King Street South in the heart of Uptown Waterloo. This spacious 2-Bedroom corner suite epitomizes luxury living, featuring upscale finishes and an impressive array of premium amenities. The suite boasts rare elevated ceilings in the kitchen, living, and dining areas, enhanced by dimmable lighting and elegant hardwood flooring throughout. The modern kitchen is equipped with stainless steel appliances, including a concealed fridge, soft-close cabinetry, under-cabinet lighting, quartz countertops and backsplash, and a functional island with storage and a breakfast bar. This suite features two bright and spacious bedrooms, each offering stunning views. The primary suite includes a large built-in wardrobe and an upgraded 3-piece ensuite with a stand-up shower. Additionally, a main 4-piece bathroom with a shower/tub combo is available. A fantastic den, ideal for a work-from-home setup, and in-suite laundry are also included for added liveability and convenience. Step outside to enjoy breathtaking panoramic views of the city from the nearly 300 sq. ft. wrap-around balcony, providing a perfect space to relax and immerse yourself in the vibrant atmosphere of Uptown Waterloo. Convenience is key with an underground assigned parking spot with additional rental parking options also available for those with further parking needs. Residents enjoy access to premier amenities, including a Fitness Center, Outdoor Yoga, Co-Working Space, Lounge, Outdoor Rooftop Pool, Cabanas, and a BBQ Area. Indulge in exclusive dining at the members-only Lala Social House, conveniently located on the ground floor. Positioned in the Bauer District of Uptown Waterloo, 181 King Street South is within walking distance to bars, fine dining, shops, groceries, the LRT, Waterloo Park, and universities, with quick access to the Expressway. This suite offers an unparalleled living experience, blending luxury, convenience, and style in a prime location. (id:59646)
457 Plains Road E Unit# 404
Burlington, Ontario
Introducing an exceptional opportunity to own in Aldershot’s Jazz Condominiums. Built by Branthaven Homes, this radiant top-floor corner “Parker” model boasts 10' ceilings, 2 bedrooms, 2 full bathrooms, and a seamless open concept design spanning 960 sqft. This meticulously upgraded suite features custom cabinetry throughout, offering abundant storage solutions. The kitchen is a culinary delight with upgraded maple cabinets, premium Miele and Charles & Porter appliances, elegant herringbone backsplash tile, and Quartz Countertops. Each bedroom provides access to a private balcony, with the primary room offering a scenic view of the escarpment. The primary suite further indulges with a spacious walk-in closet and a spa like ensuite bathroom. This unit epitomizes elegance and sophistication, harmoniously blending style, functionality and warm natural light. Conveniently situated near major amenities, highways, the GO station, and shopping centres, this property is a must-see for those seeking the perfect combination of luxury and convenience. The monthly condo fee includes a Bell TV and Internet package valued at $59 +HST which can be transferred to the new owner or cancelled at any time (adjusted condo fee would be $658.33 if cancelled). (id:59646)
3005 Pine Glen Road Unit# 402
Oakville, Ontario
Bright and spacious 2 bedroom 2 bathroom condo at The Bronte. This 720 sq ft suite with a 45 sq ft balcony features 9' ceilings, custom window coverings, decorative lighting, laminate flooring and a beautiful view of the escarpment. The stylish kitchen features stainless steel appliances, quartz countertops, and a tiled backsplash. The spacious primary bedroom has a large closet, ensuite with an upgraded shower, and blackout window coverings. The Bronte is close to the Go Station, highways QEW and 407, as well as the Oakville Hospital, schools, parks, and trails. Walking distance to Starbucks and other shopping. Amenities in this building include library/lounge, party room, gym, outdoor dining terrace with lounge and BBQ's, and pet washing station. A must see! (id:59646)
8 Lorne Card Drive
Paris, Ontario
Desirable executive home on a private premium lot with no rear neighbours. This 4 bedroom 2 and a half bathroom Losani home features include carpet free main floor area, open concept main floor area, a large porch and a 4 car driveway to name a few of the highlights. Main level has a separate formal dining room at the front of the home, an office, a 2pc bath, kitchen with large island and walk in pantry and quartz counter top with backsplash, 9 ft ceilings a large great room with plenty of natural light and hardwood flooring throughout. Sliding patio doors lead you to your private rear yard over looking the treed forest behind you, a patio to sit and relax and a fully fenced yard with storage shed. The solid oak staircase leads you to the Second level which has 4 bedrooms with a spacious master having a walk in closet, 5 piece ensuite with glass door shower, soaker tub, double sink in the vanity, and a walk out to the balcony to enjoy your morning coffee. The Laundry room is also located on the second floor and 4 piece bathroom also. The lower level is partially finished with a large recreation room, a storage room, a utility room, a rough in for 3pc bathroom and also can finish another bedroom to bring the total to 5 bedrooms. Newly built park beside the home, mins from the 403 highway, downtown Paris and shopping and recreation center/skate rink within a minute walk. Must be seen to be appreciated! (id:59646)
221 Woolwich Street
Guelph, Ontario
Amazing opportunity to own a historic Limestone Heritage building in downtown Guelph. Currently leased to multiple businesses such as lawyers, mortgage brokers and counsellors. This building is brimming with character, and architectural features that you will be proud to work from. It offers on site parking as well as convenient street parking for clients. Located in a beautiful mature area of town with lots of shops and restaurants near by. This is truly an inspiring place to set up your business or a great investment for your future. The zoning of D2 allows for many different uses such as an apartment, retail, artisan studio, day care to restaurant. The possibilities are endless; call for more information. (id:59646)
38 Weir Drive
Guelph, Ontario
Welcome to 38 Weir Drive, a rare find on a distinguished street in the heart of Kortright Hills. From the moment you drive up to this beautiful home you will love the charming curb appeal. The grand 2 story entrance offers a bright welcoming space as you step into the front door. Features of this freshly painted home include new vinyl flooring and carpeting, new light fixtures, vaulted ceilings, a spacious updated kitchen that offers all new appliances and an island that over looks the family room. With almost 3000 sq feet above grade the well appointed layout offers large principle rooms including a main floor bedroom with ensuite. Upstairs there is a good sized primary bedroom with walk-in closet and an ensuite, plus 3 more additional bedrooms. The partially finished basement has a beautiful bathroom with glass shower, a professional upscale wine cellar that holds 650 bottles, plus 2 more versatile rooms that could be bedrooms, or office spaces, gym, or a hobby room. With the possibility of 7 bedrooms this home will appeal to many buyers, including families, investors and multi-generational buyers. The backyard is partially fenced with a beautiful deck and lots of room to play. If you know Guelph you will know the location is second to none, with its close access to the Hanlon and 401, walking distance to Kortright Hills Public school, handy to parks, trails and all major amenities. There is a great sense of community in this area with lots of events catering to families. This is an incredible opportunity that doesn’t come around often. Call today to see all this home has to offer. (id:59646)
279 William Street Unit# 1
London, Ontario
Discover your new home in this beautifully renovated duplex (2022), ideally situated in the heart of London. Whether you're a student, young professional, empty nester, or part of a growing family, this property is perfect for you! Unit 1 is located on the main floor and is flooded with natural light, creating a warm and inviting atmosphere. It features two generously sized bedrooms, including a master suite with a 3-piece bathroom and a spacious walk-in closet. The open-concept living and dining area provides plenty of space for relaxation and entertainment. This unit comes equipped with new (2022), energy-efficient appliances, including in-suite laundry, and environmentally friendly heat pumps that handle both heating and cooling. Each unit has its own hot water tank, separate hydro and water meters, and individual breaker panels for complete independence. Parking is available and included in the monthly rent. Unit 2 is also available ($1600/month plus Utilities) and listed separately (see MLS #40633626). Contact us today to schedule a viewing! (id:59646)
16 Joseph Street
Guelph, Ontario
Charming, Fully Renovated Bungalow in St. George's Park! Welcome to this beautifully updated 3+ 1 bedroom bungalow, nestled in the highly desirable St. George’s Park neighborhood. This property is a true gem, offering the perfect blend of modern updates and timeless character. As you enter, you’ll be greeted by an open-concept living, dining and kitchen area that flows effortlessly, creating an inviting space for both everyday living and entertaining. The renovated kitchen is the heart of the home and features granite countertops, stainless steel appliances, the stove is an induction top for easy cleaning, Bosch dishwasher and ample storage. The main floor also includes an updated 4 piece bathroom with quartz countertops and heated floors, adding to the home’s modern appeal. The fully finished, walk-out and walk-up basement is a standout feature, offering incredible versatility. With a convenient wet bar, and modern, updated 3 piece bathroom, this space is perfect for an in-law suite or future income potential. Additionally, the basement includes three cold cellars, a laundry room and workshop. The large backyard is a gardener’s dream, with beautiful perennial gardens that add color and life throughout the seasons. A spacious deck offers the ideal spot for outdoor gatherings, while the one-car garage provides convenient parking plus additional storage. You will have lots of room for parking with the double car driveway that can fit two large vehicles. Stress free living knowing that all of the smoke and CO detectors in the home are hardwired and interconnected. Other updates include roof (2024), water softener (2024), and central air (2021). Located just minutes from downtown Guelph, parks, and top-rated schools, this home offers not just a place to live, but a lifestyle to be enjoyed. Don’t miss your chance to make this exceptional property your own—schedule a viewing today! (id:59646)
6736 Hwy 6 Highway
Tobermory, Ontario
Discover the perfect blend of tranquility and modern living in this exquisite 3000 square foot home nestled on a sprawling, well treed country property in Tobermory, Ontario. Escape the hustle and bustle of city life and immerse yourself in nature's embrace, with captivating views of the surrounding woodlands and ample space for outdoor adventures. Step outside to discover your own private oasis, with 33 acres of beautifully treed land to explore and the Bruce Trail just behind the property. Enjoy leisurely walks through the forest, or spend sunny afternoons lounging on the spacious deck, soaking in the sights and sounds of nature or if you prefer bombing around the trails on your ATV. (id:59646)
90 Yorkshire Street N
Guelph, Ontario
Exquisite 4+1 bdrm home has been meticulously transformed nestled in heart of vibrant downtown Guelph! This home seamlessly blends century home charm W/modern luxury, having undergone a complete interior demolition & rebuild in 2018 incl. new appliances, wiring & roof. Backyard received a makeover in 2022 & bsmt updated in 2023. As you approach you're greeted by brick exterior & front porch that leads into bright & airy living room. This space boasts maple hardwood, high baseboards & reclaimed original brick feature wall. Seamlessly flowing into gorgeous kitchen you'll find white cabinetry, solid walnut open shelves, glass-tiled backsplash & high-end S/S appliances incl. gas range & B/I oven. Centre island W/waterfall quartz counter features a wine & beverage fridge. The dining area highlighted by beautiful light fixture & large windows creates perfect ambience for family dinners. Ample pot lighting & large windows flood the space W/natural light making it bright & inviting. There is also 2pc bath W/exquisite tiling. On 2nd level you'll find 3 bdrms W/maple floors & spa-like bathroom W/massive vanity, glass shower & convenient laundry. This level also has access to private balcony, ideal spot to enjoy morning coffee or unwind after a long day! 3rd level is dedicated to stunning primary suite W/maple floors, W/I closet & ensuite W/beautiful tile floors, glass shower & modern vanity. Newly renovated bsmt W/rec room, pot lighting, laminate floors & custom B/I cabinets & desk areas. There is a versatile room that would make excellent guest suite, office or hobby room! 3pc bath W/tiled shower/tub & custom enclaves completes this level. Backyard private oasis features deck W/custom B/I benches & large privacy wall surrounded by landscaping. New shed in 2024 provides ample storage. Short stroll to amenities downtown: nightlife, shops, delicious food & GO Station. Farmers Market is perfect for picking out fresh produce! Mins from Hanlon Pkwy allowing for easy access to 401 (id:59646)
251 Farley Drive
Guelph, Ontario
Welcome to 251 Farley Drive in Guelph's South end, Westminster Woods Neighbourhood. Living in this neighbourhood gives you a strong sense of community and the ability to walk half a block in most areas to access the maintained trail system is a bonus. There are 3 grocery stores, gym, many restaurants (including the Keg), pubs, parks and so much more plus easy access to HWY 401 and HWY 6. If you want to see what pride of ownership looks like, I invite you to book a showing! The windows are all updated, the insulated garage door, the metal roof... the kitchen was redone and features Granite counters, the furnace, central air, water heater and softener were all replaced within the last 3 years. To top all this off you have your own HOME THEATRE. This is the one and it's in an Incredible Neighbourhood! (id:59646)
59 Hollingshead Road
Ingersoll, Ontario
LIVE LARGE! Style and space define this 7-year-old, 2-storey family home in the coveted Harrisview district—ideal for families ready to expand and thrive! Quality built by McKenzie Homes, featuring 4 bedrooms, 3 bathrooms, and a 2-car garage, this home offers 2,935 sq. ft. of finished living space on a premium corner lot. The south Ingersoll location offers quick 401 access and is an easy stroll to St. Jude’s & Harrisfield schools. The thoughtful & expansive layout features 9’ main floor ceilings, oversized windows/transoms that fill the home with natural light. The impressive grand foyer offers a full 2-storey height, feature wall and French doors to a versatile space—perfect for a den, dining room, or home office. The heart of the home is the spacious kitchen with ample cabinetry, walk-in pantry, gas range & large island— this sun-filled space is ideal for everything from casual breakfasts to grand dinners. The kitchen flows seamlessly to the backyard through patio doors to the yard. The Great Room with a gas fireplace is perfect for relaxation & family time! The main level includes a 2-pce bath, laundry room and inside entry to garage. Upstairs, all 4 bedrooms offer privacy & space. The principal suite features a cathedral ceiling, walk-in closet, & 5-pce ensuite. Another 5-piece bath was designed for a busy family with 2 vanities & sep room for tub & toilet! The 3 other bedrooms are each unique: one includes a walk-in closet, and another showcases a vaulted ceiling. The lower awaits your personal touch with 2 egress windows & roughed-in bath. The fully fenced backyard (2023) is perfect for children & pets. Enjoy the convenience of an oversized garage & ample parking. Freshly painted with new carpet in August 2024, this home is move-in ready! Experience this 401-centric, thriving community just minutes from London, Woodstock, KW and Brantford. Perfect for large families, home businesses, or multi-gen living—don’t miss your chance to make this your forever home! (id:59646)
41 Capron Street
Paris, Ontario
Welcome to 41 Capron. This beautifully renovated century home has many modern amenities and design features, while retaining a lot of its original charm and character. The stamped concrete walkway welcomes you to the open front porch and grand entrance. With 3 bedrooms and 2 bathrooms, this 2 storey home boasts plenty of space as well as a family-friendly layout with bright living spaces, a modern kitchen, a large living room (currently doubling as a dining area), a cozy den and laundry area, as well as dual access to the backyard. The second floor bedrooms are all large and the modern 4-piece updated bathroom features a soaker tub. The kitchen leads directly out to a covered and partially enclosed, low maintenance deck that overlooks the fully fenced backyard. Backing onto a ravine, the private backyard features seating areas for dining and entertaining, including an area for gathering around a fire or watching movies. The recently sided, oversized, L-shaped garage is insulated and has updated electrical and it wraps around to a workshop that is perfect for a hobbyist’s retreat. Be sure to take the 360 virtual tour to see the character and charm this gorgeous home and property have to offer. Showing times available daily (id:59646)
45 Brewster Way
Brantford, Ontario
Located in Brantford's desirable West End at 45 Brewster Way, this charming all-brick raised bungalow is set on a spacious pie-shaped lot in a peaceful crescent. Featuring 4 bedrooms and 2 bathrooms, this home offers the perfect mix of comfort and elegance. Upon entering, you'll be greeted by an open-concept living room that flows seamlessly into the eat-in kitchen, both highlighted by beautiful hardwood floors. The kitchen boasts bright white cabinets, ample storage, stainless steel appliances, and a water purifier integrated into the faucet. Sliding doors lead you to the backyard, creating an effortless indoor-outdoor living experience. The primary bedroom, decorated in soothing neutral tones, features a large window with views of the lush backyard. Another well-sized bedroom on this floor offers flexibility for guests or children, alongside a functional 4-piece bathroom. Downstairs, a spacious recreational room awaits, complete with a fully-equipped wet bar—perfect for entertaining. This level also includes two more generously sized bedrooms and a sleek 3-piece bathroom with a large glass-enclosed shower. The backyard is a true retreat, featuring a two-tiered deck accessible from the kitchen. The upper level includes a covered sun deck, while the lower tier features a charming hard-topped gazebo. A large shed provides ample storage, and the fully fenced yard ensures privacy and security. Additional amenities include a water softener, tankless water heater, and a brand-new fan for the central air system installed just last month. Don't miss the opportunity to make this move-in ready home yours. (id:59646)
73 Grandville Circle
Paris, Ontario
Ultimate Privacy In Your Own Personal Paradise. One of a Kind Custom Built Home. Both the interior and exterior of this home offers distinct design and luxurious finishes. This Stunning Luxury Home Boasting 6+2 Bedrooms, Approx. 6,800 SQ.FT of Luxurious Living Space, 10 FT Ceiling on Main & 9 FT on Second & Basement .Elegant Separate Dinning Room Area. Chef's Kitchen with Top Of The Line Appliances, Quartz Countertop & Backsplash, Oversized Island . Butler's Kitchen With Italian Commercial Gas Stove, Dish washer, Fridge, B/I Speakers and Your Own Private Elevator. Open Concept Design Drenches Every Corner Of This Home in Natural Light. 3 car garage huge party sauna and relax in your own home theater !!! Your Dream Home Awaits!!! (id:59646)
75 Market Street
Paris, Ontario
Welcome to this immaculate brick bungalow, perfectly situated in a desirable, mature neighborhood. This home seamlessly blends classic charm with modern upgrades, offering a warm and inviting atmosphere.The main floor, renovated within the last five years, features wide plank laminate flooring that flows through the open-concept living space. Large windows flood the area with natural light, highlighting the California knockdown ceiling and elegant crown moulding. The stunning kitchen is a chef’s delight with new Leggo cabinetry featuring soft close doors, a built in spice rack and pantry drawers, Quartz countertops, a stylish subway tile backsplash, and a gas stove with stainless range hood. Sliding doors from the living room allow easy access to the beautifully landscaped, fully fenced rear yard and concrete patio, perfect for outdoor entertaining. This home offers three spacious bedrooms, each retaining their original hardwood flooring, and a luxurious 5-piece bathroom complete with double sinks, a granite countertop, and a tiled floor. The lower level expands your living space with a cozy recreation room featuring a gas fireplace, new ceiling and lighting, a separate office, and a new 3-piece bath. Additional conveniences include a utility and laundry room, plus storage area. This home has had numerous mechanical updates, including a 3-year-old furnace, 4-year-old AC, 3-year-old water softener, and a 10-year-old roof and a brand-new front door with a transferable warranty. Outside, you'll find a storage shed for your convenience and a double driveway with parking for up to six cars. This home is a true gem, offering both comfort and functionality in an unbeatable location, close to schools, amenities, downtown shops and restaurants. (id:59646)
25 Isherwood Avenue Unit# 128
Cambridge, Ontario
Welcome home! A fantastic 2 bedroom, 2 full bath layout located close to shopping, transit and highway access awaits! This one level condominium was built by award winning local Builder-Activa ! It features 2 really good sized bedrooms, one with ensuite privilege. There is a utility room and also an area you can use for storage. This open concept living room also has access to good sized balcony. The unit also is home to in unit laundry for your convenience! Book a showing for this fantastic layout in a tremendous location! (id:59646)
1460 Highland Road W Unit# 9e
Kitchener, Ontario
ACCESSIBLE & SPOTLESS. This is a 1 bedroom cutey that has easy access. NO STEPS. Open Great Room &Kitchen. Located on the main floor with a ground level covered porch and accessible entry from dinning/kitchen area. This condo is in great shape and has low condo fees. Stainless Steel Kitchen Appliances & Backsplash included. Neutral Decor. Move In Ready. Immediate Possession Possible! Conveniently located near schools, shopping, LCBO, Sobey's, Tim’s, Starbuck’s & Shoppers and has easy access to Ira Needles and the Expressway. Room dimension may be at widest point. (id:59646)
54 Hearthwood Crescent
Kitchener, Ontario
Have you always wanted your own movie theatre? Look no further than 54 Hearthwood Crescent. Located in the Brigadoon/Doon area of Kitchener this stunning 4 Bedroom 3.5 Bath home offers the perfect layout for the growing family as well as a movie theatre in the basement that is a must see. Entering the home you are greeted with high ceilings and a grand library/office area. Making your way into the main floor, the formal dining room area is positioned perfectly for entertaining. The open concept kitchen has updated appliances, and granite countertops and flows into your breakfast area and living room along with access to your backyard. With plenty of natural light this space feels warm and welcoming. The additional office space on the main floor provides that extra room for those working from home. A large second floor layout hosts four bedrooms and 2 full baths. In the primary bedroom you find two walk-in closets along with an updated bathroom with a massive double sink vanity and stunning 2x2 tiles. The second full bath contains updated granite countertops and chic tile. The basement is an entertainers dream, with an open floor plan and full wet bar this space is perfect for hosting those pre-movie parties. A 12x9 cinema room in the basement is the prized space of the home. With acoustic panelling, a full starry night sky ceiling, 130 inch projector screen and a projector with 3-D viewing capabilities this set up makes going to the movies a thing of the past. The custom lazy boys and leather seating creates the perfect movie viewing experience from your home. Your backyard space offers a large two tiered deck, shed and large grass space. Located close to Hearthwood Natural Area and Brigadoon Woods this home offers the opportunity to escape to nature within the city. (id:59646)
594 Greenbrook Drive
Kitchener, Ontario
Welcome to this charming raised bungalow located in the desirable Forest Hill neighbourhood. This unique property offers great curb appeal and endless potential for your renovation ideas. Featuring 3 bedrooms on the main floor , 2 bathrooms, and excellent in-law potential offering a separate entrance with walkup from a fully finished basement. This home is perfect for a growing family or those looking for additional living space. The property boasts plenty of parking for up to 5 vehicles. The home has a spacious rear yard lot with a separate WORKSHOP with hydro , an inground POOL, and a private fenced rear yard, providing ample space for outdoor activities and relaxation. Conveniently located near shopping amenities, schools, and the expressway, this home offers both comfort and convenience for its residents. Don't miss out on the opportunity to make this unique property your own and create the home of your dreams in this wonderful neighbourhood community. (id:59646)
32 Maple Hill Drive
Kitchener, Ontario
Unwind in your own private sanctuary. Nestled within the prestigious Westmount community, this remarkable 2-story brick residence offers an unparalleled living experience. Backing onto the 6th hole of renowned Westmount Golf & Country Club, the property provides an idyllic escape from the everyday. The expansive 100' x 192' lot is a canvas for outdoor living, featuring a multi-sport (tennis, pickleball, basketball) court, expansive deck, and meticulously landscaped gardens. With its prime location and generous dimensions, this property presents endless opportunities. Step inside to discover a home designed for both comfort and sophistication. A gourmet kitchen is the heart of the home, inspiring culinary creativity. The walk-out lower level expands your living space and seamlessly blends indoor and outdoor living, offering a tranquil space to relax or entertain. Centered around a fireplace flanked by a rustic stone wall, large windows infuse the room with natural light, creating an inviting atmosphere. A built-in bar adds a touch of sophistication, perfect for entertaining guests. This exceptional property is more than just a house; it's a lifestyle. Experience the epitome of Westmount living in this extraordinary residence. (id:59646)
917 Deer Creek Court
Kitchener, Ontario
Luxury residence that offers a perfect blend of elegance & comfort: Welcome to 917 Deer Creek Court, nestled in the esteemed, family-friendly neighborhood of Lackner Woods. As you arrive, you'll be greeted by lush landscaping & a pristine 3-car concrete driveway that complements the stunning, elegant exterior of the house. Step inside to a grand foyer with soaring 9ft ceilings. The unique walk-in entrance closet provides ample storage, while the convenient powder room adds practicality. The main level is entirely carpet-free, boasting engineered hardwood flooring throughout. The living room exudes coziness with a gas fireplace set against a striking brick accent wall. The kitchen is a chef’s dream, featuring granite countertops, a trendy backsplash, SS Appliances, a huge center island & a walk-in pantry nearby. The dining area is perfect for hosting family gatherings. Main-level laundry enhance the overall functionality, contributing to a more organized living space. Upstairs, discover 4 exceptionally spacious bedrooms, each with its own walk-in closet—a rare & valuable feature. The master bedroom offers a luxurious retreat with a 5pc ensuite & his/her walk-in closets. An additional shared 4pc bathroom serves the other bedrooms. The fully finished basement provides endless possibilities. With big windows & a separate entrance from the garage, it can easily be converted into a legal duplex or in-law suite. The basement features a vast recreational room, a 3pc bathroom, abundant storage space & a flexible area that can be adapted to your needs. The backyard is the heart of this home. It’s fully fenced & has 3 gazebos, a covered hot tub, a concrete patio & lush greenery. The well-organized, pool-sized backyard is perfect for summer relaxation & entertainment. Conveniently located near the Grand River, top-notch schools, scenic parks, shopping destinations & Hwy 401. Don’t miss the chance to make this extraordinary house your forever home. Schedule your showing today. (id:59646)
413 Falconridge Drive
Kitchener, Ontario
Open house August 24 &25 (Saturday and Sunday) 2:00pm to 4:00pm! Rare found 5 bedroom , 4 bathroom custom built all brick home in sought after Kiwanis park neighborhood ideal for your growing family. Huge primary bedroom on main floor with cathedral ceiling & 5 piece ensuite Plus a walk in dressing room. Breathtaking double h ight great room complimented with fireplace and open to dinette. Kitchen with granite countertop, lots of cupboard & island. Separate formal dinning room. Four bedrooms on second floor , new flooring in all bedrooms. Just a short walk to Kiwanis park, playground & Grand river and short drive to all amenities. un spoiled basement offers a great option for future rec/room is awaiting for your personal design. This house is gorgeous and a must see, don't lose your chance to see this very special home. Call for your private viewing today! Backyard lawn has been seeded, waiting for the seeds to grow:-) (id:59646)
169 Bechtel Street Unit# 4
Cambridge, Ontario
Beautiful 2 bedroom ground floor condo unit in a small complex in Hespeler neighbourhood. Amazing location, 2 minutes from highways, shopping, restaurants, soccer fields, green space, trails, and public transportation. Open concept living, dining and kitchen with a breakfast bar for 4 people. Large primary bedroom and the second bedroom can be used as a room or as a nursery or an office, full 4-pc bathroom, in-suite front loading laundry, back door entrance leads to a concrete patio for the hot summer days and BBQ and entertaining. Laminate flooring and ceramics flooring throughout. Great for young couples, singles working from home, and down-sizers. Secure entrance. Includes one parking spot. Perfect home for first-time homebuyers, downsizers, investors, and families. Don't miss this opportunity. (id:59646)
422 Lambton Street W
Durham, Ontario
Welcome to this beautifully renovated century home, meticulously renovated top to bottom in 2017. This charming residence offers three bedrooms and two modern washrooms, perfectly blending historic character with contemporary comforts. Enjoy the convenience of parking for three cars and the luxury of an extra deep lot, stretching an impressive 160 feet. The prime location ensures you're close to schools and a waterfront Conservation Beach Area, all in a vibrant welcoming town. Take advantage of the nearby community centre and arena for endless recreational activities. This home offers the perfect opportunity to get into the real estate market with a move-in-ready gem. (id:59646)
2231 Britannia Road
Burlington, Ontario
Beautiful 2.8 acre country estate nestled on top of the Niagara Escarpment in the quaint Village of Lowville. Fantastic curb appeal! This amazing property feature's a lovely updated 4 bedroom 5 bathroom home with a separate 1200 sqft attached area that would be ideal for a guest suite/entertainment area/inlaw suite and office. Great floor plan with a total of 4600 sqft of luxury living space featuring updated kitchen with high end Miele appliances, LED lighting, digital phone system, all exterior swinging doors have multi point security locks, CAT 5 wiring through out, finished basement and a 3 car garage. Spectacular professional extensive landscaping featuring, inground gunite salt water pool with water fall, beautiful gardens, majestic trees, full outdoor kitchen, built in BBQ, covered gazebo, large deck, hot tub, back up natural gas generator, flagstone walk ways, irrigation, and a large drive in shop/garage perfect for the car enthusiast/RV/or storing your toys. Only minutes to all the amenities of Burlington, 407, and QEW. (id:59646)
249 Rebecca Street
Oakville, Ontario
Step into the unparalleled luxury of the upgraded Signature Collection model suite at The Matheson Townhomes. Ideally situated in Central Oakville, surrounded by all the amenities you desire, this residence combines convenience and elegance. The exterior showcases sophisticated Glen-Gary Forest Hill clay brick, complemented by stone accents and architectural concrete window and door surrounds. Inside, a grand formal foyer with a built-in bench sets the tone for this exquisite home. The first floor features a 10' ceiling, while the second and third floors boast a spacious 9' height. This floor plan includes 3 generously sized bedrooms and 4 beautifully designed bathrooms. The kitchen is a chef’s dream, with 35 feet of linear cabinetry, high-end Miele appliances, marble countertops & backsplash. Valance lighting and three pendant lights enhance the kitchen island, blending style with functionality. The family room features a stunning 42 electric fireplace with a full-height marble surround, ideal for cozy gatherings. Step out to the rear patio deck, which includes Ipe decking, black metal railings, and tempered glass. Each bedroom comes with its own private ensuite, featuring handcrafted cabinetry, natural marble countertops, large-format porcelain tiles, LED-illuminated mirrors, and deep soaker tubs. The two secondary bedrooms are on a private floor with direct elevator access, offering walk-in closets with custom organizers and modern ensuites. The primary bedroom is a private retreat on its own floor includes a morning kitchen with a sink, stone countertop, and cabinetry. The luxurious primary bathroom features a double vanity, soaker tub, walk-in shower, and a toilet enclosure, all set on heated flooring. Enjoy your morning coffee on the beautiful front patio deck with composite flooring. This model suite exemplifies luxury and offers an exceptional living experience. Schedule your private tour and see it for yourself! (id:59646)
3054 Highvalley Road
Oakville, Ontario
Welcome to this executive freehold townhouse in the highly sought-after Bronte Creek Community, offering a prime setting on the banks of 14 Mile Creek and surrounded by scenic walking trails and parks, with schools nearby. The open-concept design has been freshly painted throughout and features upgraded tile and hardwood flooring throughout complemented by oak stairs with wrought iron spindles and California shutters. The main floor living room flows into a modern kitchen showcasing white cabinetry, quartz countertops, a stylish backsplash, stainless steel appliances, and sliding door access to a fully fenced yard with a large deck and built-in benches. The upper level offers three spacious bedrooms including a primary retreat with a generous walk-in closet featuring built-ins and an upgraded 4-piece ensuite, while the two additional bedrooms share a main 4-piece bath. Further features include a built-in coat closet, interlock walkway, insulated garage door, and an upgraded front door with a full window insert. Conveniently located close to schools, parks, trails, major highways, the GO station, shopping, and more. All new HVAC system (2018). (id:59646)
2481 Taunton Road Unit# 503
Oakville, Ontario
Welcome to Oak & Co! This sprawling suite is the one you have been waiting for. With two large bedrooms, and two full bathrooms this condo is perfect for first time buyers, someone who works from home, a small family, and/or commuters! Minutes to every amenity, including grocery stores, restaurants, public transit, Sheridan College and the 407. No detail has been spared in this upscale building, including tons of upgrades throughout your beautiful new home: upgraded blinds, mirrored closet doors, faucets, backsplash/tiling, glass shower, kitchen island, panelled dishwasher & fridge, and more! Just picture summer evenings spent on your massive, 541 SQ FT, wrap-around terrace taking in views of Lake Ontario and the CN Tower. Your new outdoor space is 5x bigger than most balconies in the building and almost DOUBLES the useable square footage of your new property. Start hitting add to cart! The terrace has room for a long table, a lounge set, string lights, an outdoor garden, plants, and more! You have to see it to believe it. The suite comes with one underground parking spot and one locker. Don't wait! Book your showing today! (id:59646)
2240 Pine Glen Road
Oakville, Ontario
Located in the family friendly community of Westmount in Oakville, this updated turnkey home boasts 4,853ft2 of finished living space with 4 bedrooms, 4 + 1 bathrooms and a new professionally finished lower level. Wonderful open-concept floor plan with new light fixtures, hardwood, 9ft ceilings, deep crown molding & baseboards. Great room features custom TV niche, fireplace B/I shelving with accent lighting. Eat-in gourmet quartz Kitchen includes superb appliance package featuring Subzero Fridge/Freezer, 6 burner Wolf Cooktop, Built-in Wolf Oven & Microwave, custom paneled Miele Dishwasher, commercial Hood, crown molding, light valance, glass display cabinets, deep pots & pans drawer, large island with breakfast bar and access to the private fenced yard. The Living room with tray ceiling and accent lighting, Powder, Mud room/Laundry and 2 car garage complete the main level. Second level with spacious Media room, Primary with large W/I, sumptuous 5-piece ensuite featuring 2 vanities, deep soaker tub, shower with tile surround & separate water closet. Guest Rm with 4-piece ensuite. Remaining 2 bedrooms are generous in size with ensuite access to 4-piece bath. Professionally finished lower-level features open Rec rm with pot lighting, quartz wet bar with dishwasher & wine fridge. Enjoy family time in the amazing Theatre room with screen, projector, surround sound. The 3-piece bath, storage and utility rooms complete the lower level. Fully fenced yard with garden lighting, Security system, Central Vacuum completes this wonderful family home. Located in one of Oakville’s most sought-after neighbourhoods, in close proximity to everything... the Oakville Hospital, great schools, shopping, restaurants, parks, public transit. Easy access to the QEW, 407 & 403 and steps Bronte Provincial Park with all it’s wonderful nature trails and camping areas! (id:59646)
81 Abbotsford Trail
Hamilton, Ontario
Welcome to a home inside a vibrant retirement community featuring a magnificent layout that offers both comfort and convenience. Enter into a foyer featuring an impressive 21ft ceiling adorned with a clerestory window. Immediately to one’s right there is a convenient bedroom overlooking the front yard. Just a few more steps take you to the kitchen open to a uniquely expansive family room. The family room is extraordinarily large with an open concept that is complemented by hardwood floors, a gas fireplace, large windows, California shutters, and a walk out to the backyard with a wooden deck. Truly a wonderful area to entertain that also features an exquisite, vaulted ceiling that reaches 14ft at its high point. The kitchen features a charming skylight, quartz countertops, stainless steel appliances, and custom cabinetry. You don’t have to walk too far to reach the primary bedroom, and its 3-piece bathroom ensuite located just on the opposite side of this space overlooking the backyard. There is also a 3-piece bathroom on this floor beside the mud and laundry room providing ease of access to the double car garage. The lower level is partially completed and features a recreation room with a freshly treated carpet, and an expansive bedroom with a window, and a 2-piece washroom. The uncompleted areas are large enough to built an additional bedroom with ensuite and still leave an expansive space for storage. Snow removal and lawn mowing are taken care of by the property’s corporation all year round. This splendid home is located close to the Club House offering an array of fun and healthy activities that will suit every taste and lifestyle. Come and take a look at not just this amazing property but also at the delightful community that comes with it. Garth Trails is renowned for its lovely atmosphere and your life here will be a small oasis of convenience and pleasure. This is the place you deserve to settle in and kick back in your twilight years. (id:59646)
7657 Trackview Street
Niagara Falls, Ontario
Welcome to 7657 Trackview Drive! This home boasts an incredible location, close to parks, schools, shops & dining. Nestled in a family-friendly neighbourhood with a well-maintained exterior and beautiful interior and exterior upgrades! A cozy living room with & 2pc bathroom complete the main floor. Upstairs,a large primary bedroom with a walk-in closet & an ensuite awaits, along with two additional generous size bedrooms. The finished basement offers a cozy retreat with a rec room, 4pc bathroom. The private backyard features a generous deck for outdoor enjoyment. This home offers a lifestyle of comfort & convenience in a vibrant community with easy highway access. (id:59646)
375 King Street N Unit# 1706
Waterloo, Ontario
OPEN HOUSE Sunday August 25, 2-4 !!! IMMEDIATE POSSESSION! Welcome to Columbia Place. Located in vibrant Waterloo, a great opportunity awaits for an investor, university student, or just starting out. Spectacular corner unit with west facing balcony, panoramic views and sunsets over uptown Waterloo. Unit 1706 being a corner unit, offers plenty of natural light through the many windows on the 2 exterior walls. This 2 bedroom, 2 bathroom has an abundance of closet and storage space and was originally a 3 bedroom that can easily be converted back. One single extra long underground parking space and one storage locker on the same level. Carwash in the underground parking area. Updates include: new luxury laminate waterproof flooring throughout ( March/April 2024), both bedrooms with 100% wool luxury carpet, new window coverings, fresh paint, newer dishwasher and refrigerator. In suite laundry room has a washer, dryer and linen closet and is large enough for a refrigerator. Condominium fees cover: Heat, Hydro, Water, Central Air, Amenities, Parking and maintenance. Included in the fees is the use of indoor pool, sauna, party room, exercise room with amazing city views, conference room, games room and workshop. Excellent location, minutes walk to Wilfred Laurier, University of Waterloo with close proximity to Conestoga College. Conestoga mall is close by and minutes away from major highways. This great well kept pet friendly building can be your home at unit 1706. IMMEDIATE POSSESSION. Thank you for showing! (id:59646)
179 Townsend Avenue
Burlington, Ontario
Burlington's most prestigious pockets, just minutes from Burlington Golf & Country Club & Lake Ontario! Peace & tranquility awaits you on a quiet, family-friendly tree-lined avenue in the heart of sought-after South Aldershot. Great curb appeal with manicured gardens, towering trees & charming flagstone walkway into your dream home! Bright & functional living room featuring wood floors, large bay window, coffered ceiling, & a gas fireplace to relax around. Dining room is open to the living room with wood floors & a walkout to a deck leading to the side of the home. You’ll love cooking big family dinners in your custom Chef’s kitchen with subway tile, coffered ceilings, double sinks, S/S appliances, gas range, soft-close drawers, modern floating shelves, & white cabinets. A beautiful sun room with a fireplace, just steps from the kitchen with multiple walkouts from the homes to backyard oasis with decks, in-ground pool & two sheds. Spacious primary bedroom oasis with wood floors, large window, connected to office space/bedroom by black barn doors. Office space can be converted to a bedroom. Second spacious bedroom with wood floors, perfect for a nursery. Sun-filled shared 3-piece bathroom on main level with claw foot tub to relax & unwind in! Professionally finished lower level boasts 2 additional bedrooms, rec room with fireplace, hidden nook, large 4-piece bathroom with soaker tub & laundry. Perfect teenager retreat or nanny suite. Great Family-Friendly Neighbourhood with all the indoor & outdoor space for any growing family. Steps to Glenview Public school, Aldershot High school, parks, & trails. Close to great shopping, all amenities & major highways. This home will not disappoint! (id:59646)
8 Inverhuron Trail
Oakville, Ontario
Fabulous 4 bedroom family home located on a quiet child friendly street in the highly desirable neighborhood of River Oaks. Well thought out open concept floor plan with a beautifully upgraded kitchen overlooking a spacious family room with gas fireplace and open staircase to fully finished lower level complete with Rec room, 5th bedroom, bathroom, laundry and wine room. Features include hardwood flooring on both levels, extensive upgraded millwork including baseboards, casements and crown moldings, California shutters, pot lighting and an incredible primary suite with large walk-in closet and stunningly renovated ensuite. Replaced roof (2014) with 50-year shingle and furnace and A/C (2016). Impressive carriage-style curb appeal with detached double car garage tucked behind a fully fenced back garden offering privacy and an upgraded 19'x19' Trex composite deck. Walk to shopping, schools and parks and ideally located close to transit and highways. (id:59646)
26 Templewood Drive
Kitchener, Ontario
Experience the comfort of this 2-storey home nestled in a vibrant neighborhood, this home is surrounded by a host of local amenities. Offering 3 bedrooms and 3 baths, perfectly positioned backing onto open space with a single car garage. The open-concept main floor is bathed in natural light and features a large living room adjacent to a kitchen with a peninsula, flowing into the dining area with a massive window overlooking the spacious yard. Conveniently, the main floor also includes a laundry area and a 2-piece bath. The second floor comprises a primary bedroom with a double closet and a full 4-piece bath, along with two additional spacious bedrooms and another 4-piece bath. The lower level, characterized by a high ceiling and a large window, is ready for your personal customization. Enjoy close proximity to parks, schools, and shopping centers, making daily errands and activities a breeze. With convenient access to public transit and major highways, commuting is effortless. The friendly community atmosphere and well-maintained surroundings make this an ideal location for families and professionals alike. (id:59646)
15 Wiltshire Place
Guelph, Ontario
Imagine a fave brew winding down on your composite deck, bbqing, lg maples & pines, enjoying the private view. Imagine children playing on the trampoline in the pool sized yard, & taking your harvested Bartlett pears to market for a profit, 4-7 bushels worth/ yr, from one tree in your yard. Raised garden veg plots, lg custom built shed with power. Imagine a custom 4-season sunroom so big you can set up your foosball table & still have loads of space for lounging, w/new power window shades ('23) & mini split pump ('23) for add’l heat & cool. Imagine a hot soak in the 5-pc ensuite tub w/heated floors, suite-like primary bedrm lg enough for a king bed & several pieces of your furniture. Imagine cooking in your custom kitchen w/ quartz counters & wood tongue & groove cabinets including a pullout pantry system, & a 2nd pantry located below in the lg cold storage for your pear preserves, canned goods…a chef’s dream. Picture family dinners in the lg dining rm, creating memories w/ those you love. Imagine walking the kids to school, West end Rec Centre, Zehrs, DQ, parks w/ trails in under 10 minutes. Costco is a 5-min drive for your larger shopping trips. Can you see a lower level workshop for the handy person in your household, + a 4th bedroom / playroom & an additional family room with pull down queen bed for guests? 2 additional bedrooms up for the kids plus a 2nd full bath & a 2-pc down w/ laundry off the oversized garage w/ heat. Imagine work life balance w/25 min to KW & 60 min to TO. Fully renovated, one of the lgest homes in the west end, unique one-of-a-kind sunrm & 3600 sq feet of beautifully finished space. Upgrades: undermount lighting in kitchen, pot lights in lower & main level, composite work-free deck, new AC '23, new water softener '23, new washer/ dryer '24, newer fence, newer roof, newer front & side entry doors, newer skylights in kitchen/sunroom. This house is turnkey and ready for you & yours to move in. Just imagine & schedule your viewing today. (id:59646)
241 Concession 1 Road
Port Rowan, Ontario
This 1 acre country property is move in ready and waiting for you! This landscaped yard is the nature enthusiast’s paradise including an arbor, several gardens and fruit trees including plum, peach, apple, apricot, elder berries, strawberries, goose berries and more. The outside storage shed provides ample storage spaces for lawn mower and gardening equipment. The house has a wraparound porch with a gazebo with a custom-made netting. On the inside you’ll find an immaculate living room with a fully WETT certified fireplace with many windows bringing in natural light. It has a large, beautiful kitchen and dining room. Sleeping space we have 5 large bedrooms with some of them providing a large walk-in closet. This home has 2.5 bath, one of which is an en-suite to the primary bedroom. The basement is partially finished with a large rec room, ample storage space, a cold cellar, two bedrooms and a utility room. GPS address is 241 Concession A Road, Port Rowan ON, N0E 1M0. (id:59646)
38812 Vienna Street
Varna, Ontario
UNIQUE Builder's Home with Rentable self-contained basement. Imagine living in a new, custom-built home barely three years old. Enjoy the cathedral ceilings, laminate counter tops, high efficiency stainless steel appliances, LED lights w/ dimmers on every switch, 1/2 inch thrick rubber flooring that is pet and scratch-proof, oversize windows that open (except 2) low W Aargon windows with R20 insulation value, wireless cat 5 cable internet, ventilation system, HEPA filter for the dust sensitive person, top of the line CO & CO2 detectors, H&H shower in primary bedroom w/ foot rinsing faucet. Brilliant soffit lights on the outside surround of the house, large deck. Take this builder's house and make it your own :) (id:59646)
170 Water Street N Unit# 310
Cambridge, Ontario
Discover the perfect blend of modern living and scenic beauty at Waterscape, a stunning condominium located on the banks of the Grand River in the heart of Cambridge. Nestled on Water Street N, this exceptional property offers unparalleled access to the vibrant downtown district, the picturesque and vibrant Gaslight District, and a host of local attractions including, shops, restaurants, U of W School of Architecture, walking and bike trails, Dickson Park, and the Rowing Club. You may even catch a production filmed in and around the Downtown area. This beautifully designed unit boasts 9 ft ceilings in both the main living area and bedroom, creating an airy and spacious atmosphere. The sleek, modern kitchen is equipped with 5 appliances, granite countertops, and a stylish ceramic backsplash. The living space features quality laminate flooring throughout, ensuring a sophisticated and low-maintenance lifestyle. Enjoy the convenience of in-suite laundry and step out onto your private balcony, where you can relax with a partial view of the Grand River. The Waterscape building offers a variety of premium amenities, including a welcoming main floor lounge area, a contemporary 2nd-floor lobby, a fully-equipped fitness center, and a stunning rooftop terrace complete with barbeques and panoramic views. The top-level lounge and party room are perfect for entertaining guests or enjoying a quiet evening in. This unit includes an underground parking space and a secure locker for additional storage, providing both convenience and peace of mind. Don’t miss your chance to experience riverside living at its finest in the heart of Cambridge! (id:59646)
26 Sinclair Street
Guelph, Ontario
Welcome to your dream home in the heart of Guelph's sought-after south end! This stunning 4-bedroom, 3- bathroom bungaloft has been meticulously renovated to perfection, offering a harmonious blend of modern elegance and cozy comfort. Step inside to discover a bright and airy interior adorned with sleek white cabinetry and countertops in the recently renovated kitchen, complemented by all-new stainless steel appliances. The open-concept design flows seamlessly into the dining room and living area, boasting breathtaking cathedral ceilings that create a sense of grandeur and space. The main floor features two generously sized bedrooms, steps away from a full bathroom, making it convenient for guests or family members. You'll also find the laundry room, featuring brand new washer and dryer, adding to the convenience and comfort of this home. Upstairs, a versatile loft space serves as the fourth bedroom, offering privacy and flexibility. Adjacent to this bedroom is another bathroom, providing added convenience and comfort. Descend to the fully finished basement, where another bedroom, bathroom, and convenient wet bar await. This space offers endless possibilities as an in-law suite, gym, entertainment haven or even extra office space! Step outside to relax and unwind on the newly constructed deck and fully fenced backyard, offering privacy and security for your enjoyment. Rest assured, with a recently redone roof and impeccable maintenance, this home is as worry-free as it is beautiful. Located in a vibrant and amenity-rich neighborhood, you'll enjoy easy access to grocery stores, gyms, coffee shops, parks, schools and more. Plus, commuters will appreciate the proximity to the 401 for seamless travel. Don't miss your chance to experience luxury living at its finest in this immaculate Guelph gem. Schedule your viewing today and make this dream home yours before it's gone! (id:59646)

