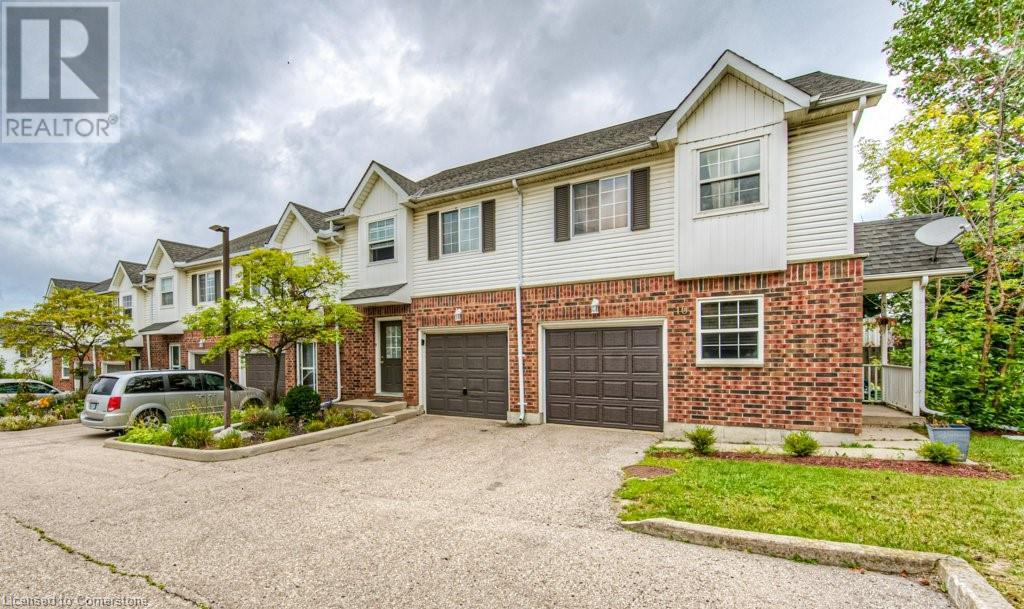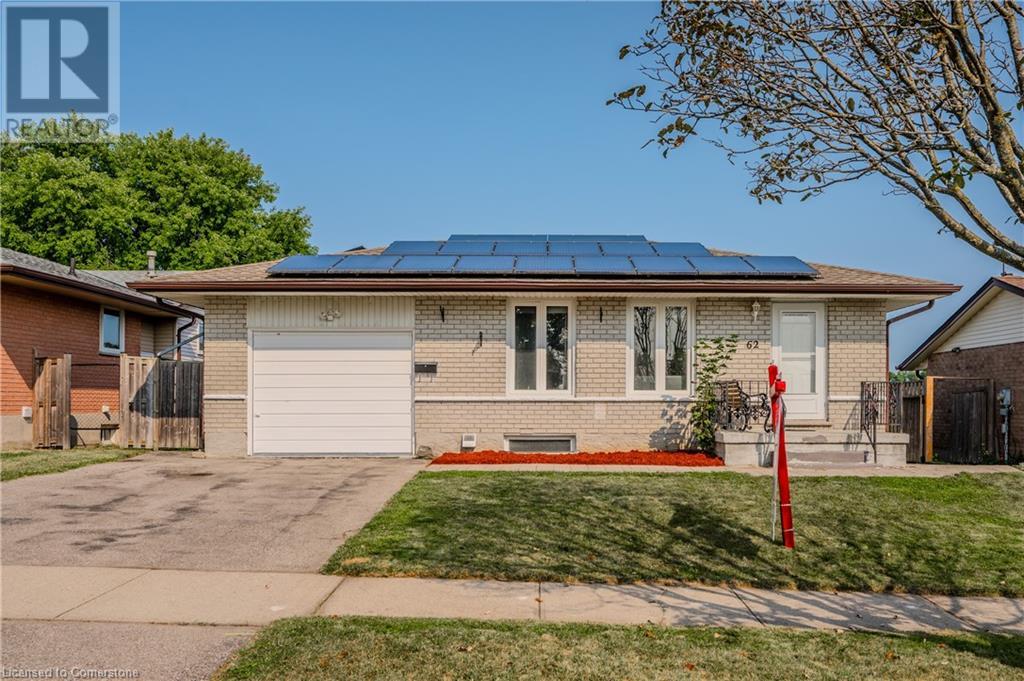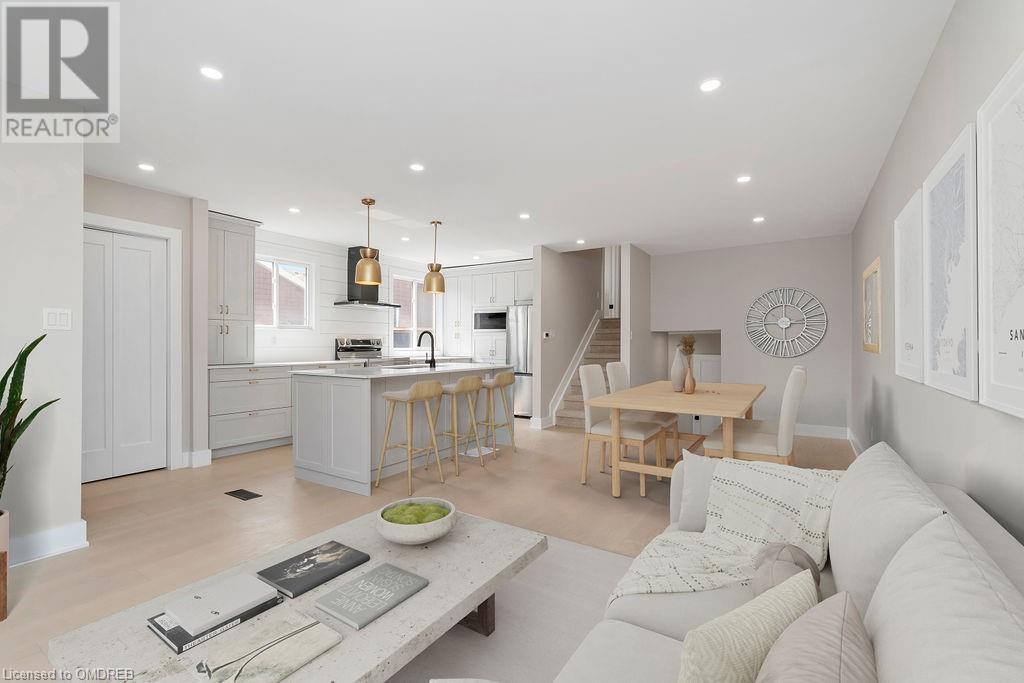16 Wellington Street N Unit# 3
Kitchener, Ontario
** $1800 / month All inclusive!!** This gorgeous newly renovated 1 bedroom third-floor unit is available immediately for possession! In the heart of downtown, minutes away from the Google building, LRT transportation, and multiple bus stops! This location cannot be beaten! New laminate, along with quartz countertops in the kitchen, with all new stainless steel appliances, offers a modern experience hidden in a rustic exterior. The landlord will consider one small pet, 1 parking space is included! (id:59646)
225 Harvard Place Unit# 912
Waterloo, Ontario
Bluevale Tower is a 16 floor condo apartment building tucked away at 225 Harvard Place in northeast Waterloo. This 9th floor unit of about 703 square feet enjoys a quiet treetop view to the west, beyond Glenridge Plaza. The sunsets are lovely to experience while sitting on your enclosed balcony. You will appreciate the bonus usable living space of the finished balcony, which is not included in the listed square footage. Newer vinyl clad windows for the balcony all open for fresh air ventilation and you'll hear the soothing sounds of birds. Offering a one bedroom & one bathroom design with parquet wood flooring in wonderful condition you can get into the market for personal ownership or for an investment opportunity. This unit has a bright white kitchen with contrasting blue countertops & computer desk. An in-suite storage room and one underground parking space plus heat, hydro & water are included in the condo fee. Lovely building amenities from the spacious greeting room at the front entry to the basement workshop, library, sparkling community laundry room, exercise room, sauna & outdoor tennis court. You can walk over to the Glenridge plaza, catch a bus to the Universities or College or drive with handy access to the Expressway & beyond. Make your next move to Waterloo and 225 Harvard Place! (id:59646)
145 Ironstone Drive
Cambridge, Ontario
OFFERS ANYTIME! Welcome to your dream home nestled in a prime Cambridge location, just under 10 minutes from downtown, Cambridge Memorial Hospital, a variety of essential amenities and walking distance to Churchill Park. Situated in a friendly neighborhood, this property showcases extraordinary pride of ownership. Enjoy the comfort of a finished basement, ideal for extra living space or entertainment, and a fully fenced backyard—perfect for family gatherings or a peaceful retreat. The welcoming entryway features a convenient closet, setting the tone for the thoughtful design throughout. This home has seen significant upgrades over the years, ensuring peace of mind and modern comfort. Select windows were updated between 2014 and 2018, the roof was replaced in 2016, the furnace was upgraded in 2023, and both the driveway and front fence/gate were newly installed in 2023 and 2024, respectively. Don’t miss the opportunity to make this meticulously maintained home yours! (id:59646)
185 Highland Crescent Unit# 11
Kitchener, Ontario
PRICE TO SELL, CHILD SAFE CRES LOCATION. A GREAT STARTER HOME WITH 3 CARPET FREE BEDROOMS, MASTER WITH HUGE WALKIN CLOSET, LIVING ROOM DINING ROOM WITH WALKOUT TO DECK, FIISHED RECROOM. 2 PC POWEDER ROOM ON MAIN FLOOR, 4 PC BATH UPSTAIRS. VERY CENTRAL TO ALL AMENTIES, EASY QUICK ROUTES TO HWY 401 AND 7/8. WALKING DISTANCE TO HIGHLAND HILLS MALL. THIS PRIME VERY QUIET LOCATION OFFERS PROXIMITY TO TOP RATED SCHOOLS. THIS OPPORTUNITY WILL NOT LAST LONG BOOK YOUR SHOWING TODAY! (id:59646)
62 Ripley Crescent
Kitchener, Ontario
EXCEPTIONAL OPPORTUNITY: LEGAL DUPLEX nestled in the sought-after FOREST HEIGHTS NEIGHBORHOOD of Kitchener. This unique property presents a rare blend of charm and functionality, offering a LUCRATIVE INVESTMENT OR AN IDEAL SOLUTION FOR FIRST-TIME BUYERS seeking a mortgage helper. BOTH LEVELS OF THIS DUPLEX FEATURE THREE GENEROUSLY SIZED BEDROOMS AND A FULL BATHROOM, ensuring comfort and convenience for occupants. The main floor boasts a bright and airy living and dining area, seamlessly flowing into a SPACIOUS KITCHEN EQUIPPED WITH APPLIANCES. Adjacent to the kitchen is a dedicated laundry area, enhancing everyday ease. Step through A SEPARATE ENTRANCE TO DISCOVER THE PROFESSIONALLY FINISHED LOWER LEVEL, where you'll find a cozy living room highlighted by a warm gas fireplace. This level also includes three spacious bedrooms, a WELL-APPOINTED FULL BATHROOM, A LARGE KITCHEN, and ample storage solutions, including its own laundry facilities. A walkout from this level leads to the expansive rear yard, where a tiered deck and a SPRAWLING FENCED YARD provide an ideal setting for family gatherings and outdoor activities. Situated on a generous 50’ x 115’ lot, this property includes a SINGLE-CAR GARAGE AND ADDITIONAL PARKING FOR TWO VEHICLES in the driveway. Its prime location is just minutes from the picturesque Trailview Park and conveniently close to The Highland Hills Shopping Mall and the Ira Needles Boardwalk. Additionally, the property FEATURES SOLAR PANELS THAT ARE FULLY PAID FOR and participate in the MicroFIT Program, offering a steady income stream and reducing utility costs. This home is located in a highly desirable, mature neighborhood with access to excellent schools and convenient transit options. Don’t miss this chance to own a well-rounded property that combines income potential with spacious living. Whether you’re looking to enhance your investment portfolio or enjoy the benefits of a versatile living space, this duplex offers unmatched value & appeal. (id:59646)
62 Ripley Crescent
Kitchener, Ontario
EXCEPTIONAL OPPORTUNITY: LEGAL DUPLEX nestled in the sought-after FOREST HEIGHTS NEIGHBORHOOD of Kitchener. This unique property presents a rare blend of charm and functionality, offering a LUCRATIVE INVESTMENT OR AN IDEAL SOLUTION FOR FIRST-TIME BUYERS seeking a mortgage helper. BOTH LEVELS OF THIS DUPLEX FEATURE THREE GENEROUSLY SIZED BEDROOMS AND A FULL BATHROOM, ensuring comfort and convenience for occupants. The main floor boasts a bright and airy living and dining area, seamlessly flowing into a SPACIOUS KITCHEN EQUIPPED WITH APPLIANCES. Adjacent to the kitchen is a dedicated laundry area, enhancing everyday ease. Step through A SEPARATE ENTRANCE TO DISCOVER THE PROFESSIONALLY FINISHED LOWER LEVEL, where you'll find a cozy living room highlighted by a warm gas fireplace. This level also includes three spacious bedrooms, a WELL-APPOINTED FULL BATHROOM, A LARGE KITCHEN, and ample storage solutions, including its own laundry facilities. A walkout from this level leads to the expansive rear yard, where a tiered deck and a SPRAWLING FENCED YARD provide an ideal setting for family gatherings and outdoor activities. Situated on a generous 50’ x 115’ lot, this property includes a SINGLE-CAR GARAGE AND ADDITIONAL PARKING FOR TWO VEHICLES in the driveway. Its prime location is just minutes from the picturesque Trailview Park & conveniently close to The Highland Hills Shopping Mall and the Ira Needles Boardwalk. Additionally, the property FEATURES SOLAR PANELS THAT ARE FULLY PAID FOR and participate in the MicroFIT Program, offering a steady income stream and reducing utility costs. This home is located in a highly desirable, mature neighborhood w/access to excellent schools and convenient transit options. Don’t miss this chance to own a well-rounded property that combines income potential with spacious living. Whether you’re looking to enhance your investment portfolio or enjoy the benefits of a versatile living space, this duplex offers unmatched value & appeal. (id:59646)
505 Oakvale Drive Unit# 1
Waterloo, Ontario
Welcome to this spacious freehold townhome in the mature and family-friendly Westvale neighborhood of Waterloo. Offering 3+1 generous-sized bedrooms and 3+1 bathrooms, this home is perfect for growing families, multi-generational living, or anyone seeking a blend of space and privacy. The walk-out basement, featuring a separate entrance, is ideal for teenage kids, multi- generational living, work-from-home space or entertainment space, offering flexibility without being a separate unit. The two-level deck, complete with a hot tub on the lower deck, provides the perfect outdoor retreat, while the long, lush backyard offers an oasis of privacy, ideal for family gatherings or quiet relaxation. Located in a prime location, this home is just minutes from the Boardwalk shopping mall, with quick access to the highway, University of Waterloo, and Uptown. Enjoy the best of both worlds: a peaceful, private setting with the convenience of being close to all amenities. This townhome is a rare find, offering a perfect balance of comfort, privacy, and accessibility in one of Waterloo's most sought-after neighborhoods. (id:59646)
38 Ridgemount Street
Kitchener, Ontario
Spectacular 4 bedroom 3.5 bath home backing onto greenspace in desirable Doon South neighbourhood with over 3000 sq ft of living space. This home is quick access to highway, short walk to parks, trails and the new public school being built on Thomas Slee Dr. This home is only 4.5 years old and has been lovingly maintained and improved with everything you could want to have done in a new build - they've done! Finished basement, fence, deck, patio, driveway, side walk way, window coverings - you name it they did it! Upon entry the 9 foot ceilings make the main floor feel extra spacious and grand. With an open concept kitchen living dining room the layout is ideal for entertaining and spending quality family time together. The kitchen will please the chef in the family with it's floor to ceiling cabinetry, quartz countertops, gas range, large eat at island with extra storage and walk-in pantry. The oversized, upgraded sliders off the kitchen walk out to your custom designed composite deck with glass railing and gas bbq hook up overlooking green space behind. A convenient large main floor laundry room off the garage has a walk in closet with custom built-ins and a powder room finish off the main floor. Upstairs you have 3 great sized bedrooms and a large full bath featuring double sinks and convenient door separation for bathing/toilet area. The primary is on the back of the home with a large walk-in closet with custom cabinetry along with an oversized luxury 5 piece ensuite with water closet, soaker tub & glass shower. Head down to the fully finished walk-out basement with natural light galore, electric fireplace, modern 3 piece bath and ample space and storage to be used to suit your family. Outside you have a fully fenced yard, a hot tub along with poured concrete patio under your deck and beautiful steps up the side of the home. This home truly does have it all - book your showing today! (id:59646)
36 Norfolk Avenue
Cambridge, Ontario
Offers to be reviewed Monday, September 23rd @ 5:00pm. First time home buyers , this is for you! Welcome to this charming 3-bedroom, 1-bathroom home, perfect for first-time homebuyers! Nestled in a quiet neighborhood, this cozy residence offers a spacious living area, well-sized bedrooms, and plenty of natural light throughout. The kitchen provides ample counter space, ready for your personal touch. Step outside to a generous backyard, complete with a large shed—ideal for storage or a workshop. Enjoy your afternoons or evening on the large oversized deck great for summer gatherings and family BBQ’s. Located just minutes from local shops, restaurants, and parks, this home offers convenience and a fantastic lifestyle. Don’t miss your chance to own this adorable home in a prime location! (id:59646)
49 Spartan Avenue
Hamilton, Ontario
Stunning in Stoney Creek! This is the move-in-ready family home you have been waiting for! Completely renovated top to bottom. Ready for personal touches to make it your own. Step inside and picture many family memories being made in the open concept kitchen, and living/dining space. The rooms are bathed in natural light! This level boasts brand new hardwood floors, a custom kitchen complete with plenty of cabinet space, quartz countertops and stainless steel appliances. Step upstairs and find three bedrooms and a full bathroom. Plenty of room for the whole family. The lower level has a huge family room with a stunning exposed brick fireplace. Perfect for cozying up with loved ones. A bonus room is perfect for movie nights and marathons of your favourite tv shows. The lower level includes a walk-out to your huge, fully fenced backyard. Finally, the basement boasts an additional bedroom & bathroom, making your new new home suitable for an in-law suite! The opportunities are endless. Your new neighbourhood is quiet, friendly, and close to everything you need! Great schools, Hunter Estates, Sherwood Park, restaurants, shopping, highway access, public transit - including the soon to be complete Confederation GO - and more! Newly paved, deep driveway with room for 3 cars. Recently poured concrete foundation for porch and shed. Custom tiled bath tub and shower in main bath. Newly paved street, with room for parking, and freshly poured sidewalks. BRAND NEW: Hardwood Flooring and TrimInterior Doors, Lighting and Light Fixtures, Electrical Panel, Painting, Kitchen with quartz counters, Full bathroom renovations with tiled floors and shower walls, Ceilings, Paved Driveway. MUST SEE MOVE-IN-READY PROPERTY! Don't wait. This MUST SEE, MOVE IN READY home won't last! Book your showing today! (id:59646)
18 Harper Boulevard
Brantford, Ontario
Welcome to 18 Harper Blvd, a luxurious 5-bed, 4-bath stone bungalow nestled on an expansive three-quarter-acre estate in Brantford, Ontario. Step inside to discover a grand entry leading to a bright living area adorned with coffered ceilings and elegant marble tile. The open kitchen, with soaring 15-ft ceilings, is equipped with state-of-the-art appliances, including a Wolf gas stove, Sub-Zero fridge, and custom cabinetry with hidden fridge and dishwasher. Enjoy the convenience of a wet bar and a walk-in pantry. The main level houses four spacious bedrooms, with the master suite offering a large spa-like ensuite and a walk-in closet. The basement adds versatility with a second kitchen, living room, additional bedroom, and bathroom, heated floors, accompanied by ample storage space. This stunning property boasts a backyard oasis backing onto serene green space, featuring an inviting inground pool with a fountain, a lush turf area, a gas fireplace, a concrete pad, a covered porch, and a convenient pool house with a bathroom. An irrigation system ensures the lush landscape stays vibrant. With a 4-car garage completing this exceptional property, 18 Harper Blvd presents a rare opportunity to indulge in luxury living and unparalleled comfort. (id:59646)
8 Wesley Avenue
Brantford, Ontario
Attention first-time homebuyers and retirees! Welcome to 8 Wesley Avenue, nestled on one of the most tranquil streets in all of Brantford. This charming bungalow offers the convenience of single-floor living with 2 cozy bedrooms and a well-appointed bathroom. As you approach the home, you’ll be greeted by beautifully landscaped grounds and two separate driveways. The inviting foyer leads you into an expansive open-concept living and dining area, where you'll find exquisite crown molding, a stunning stone-surround gas fireplace, and elegant pot lights. Large windows flood the space with natural light, creating a warm and welcoming atmosphere. The dining room offers direct access to your private, serene backyard. Adjacent to the dining room is the efficiently designed galley-style kitchen, featuring beautiful maple cabinetry and generous counter space that will delight any chef. The kitchen also provides direct access to the lower level, side deck, and garage. The bright primary bedroom boasts charming crown molding and dual closets, while the secondary bedroom is versatile enough to serve as a nursery, office, gym, or guest room. The luxurious main bathroom features a beautiful free-standing soaking tub, separate shower, and a stylish single vanity. Descend to the expansive lower level, where a gas fireplace creates a cozy ambiance. This space is fully unfinished, offering a blank canvas for you to customize according to your family's needs and preferences. The backyard is a true private oasis, complete with a large patio, firepit, lush garden, and is surrounded by mature trees and vibrant plants. Situated on a dead-end street, this property ensures privacy and tranquility. In the summer, the lush greenery provides a secluded retreat, while in the winter and fall, you can enjoy picturesque views of Brantford through the trees. Don’t miss this opportunity to own your own slice of paradise and serenity in the heart of the city. Schedule your showing today! (id:59646)













