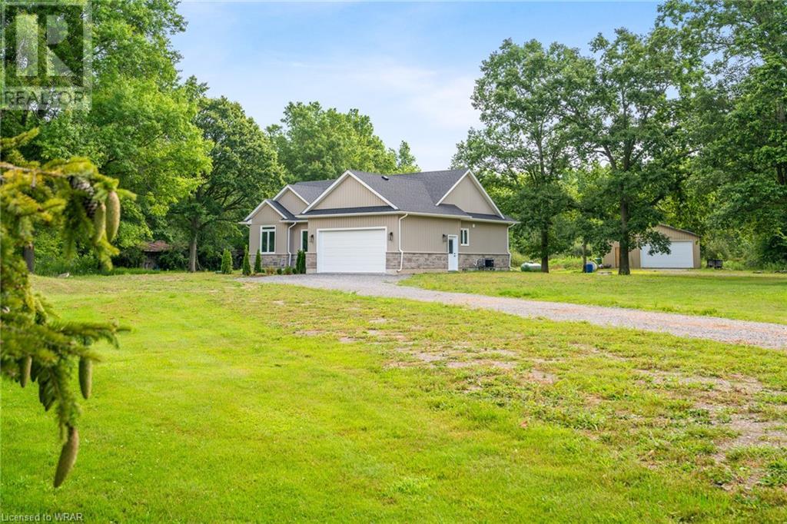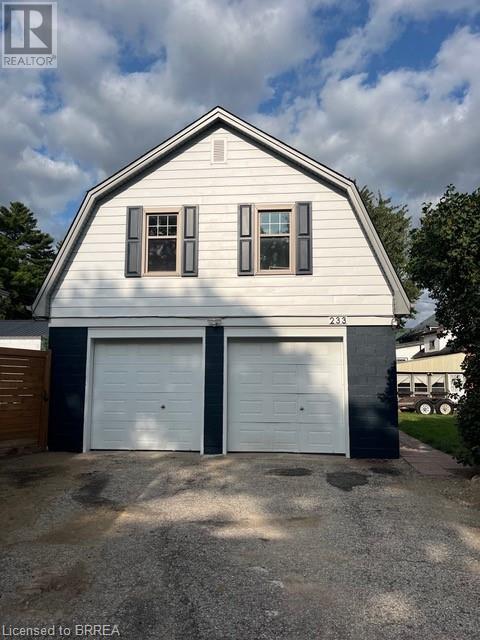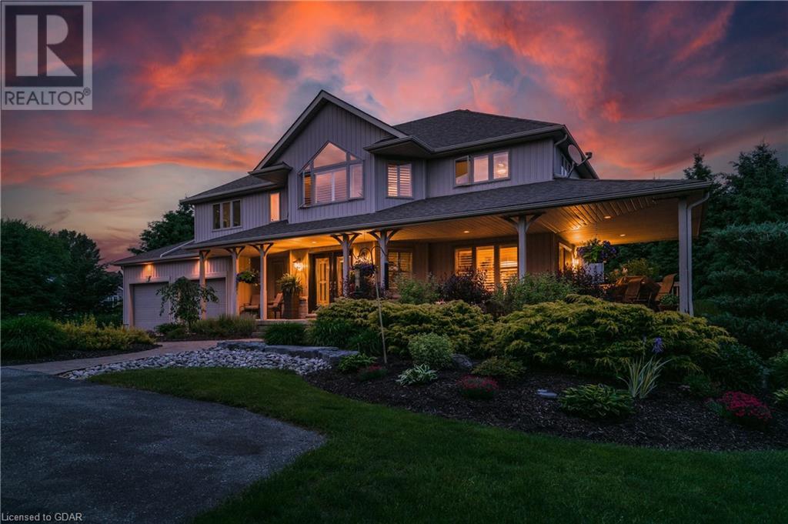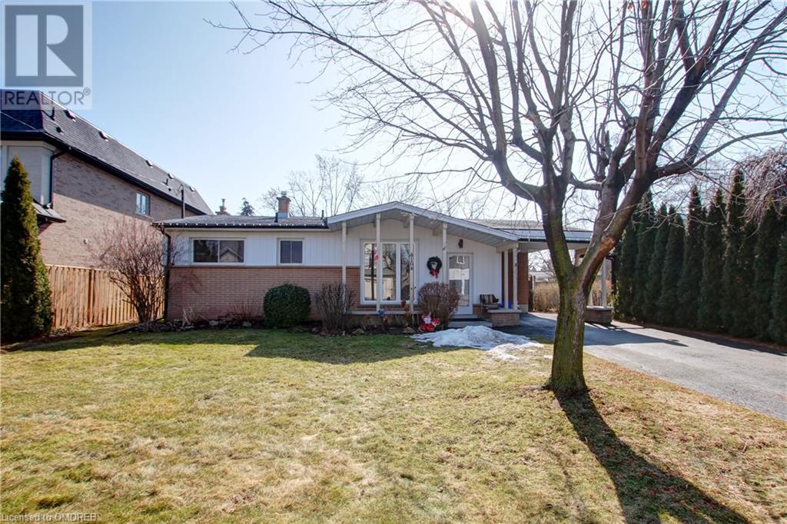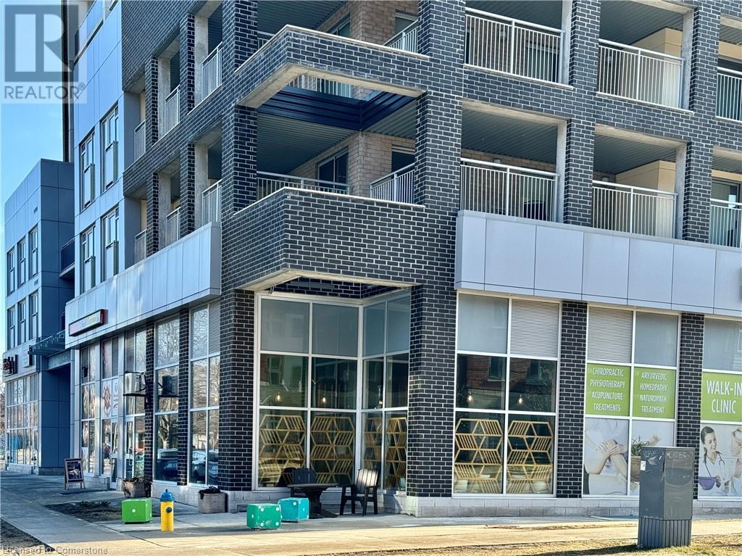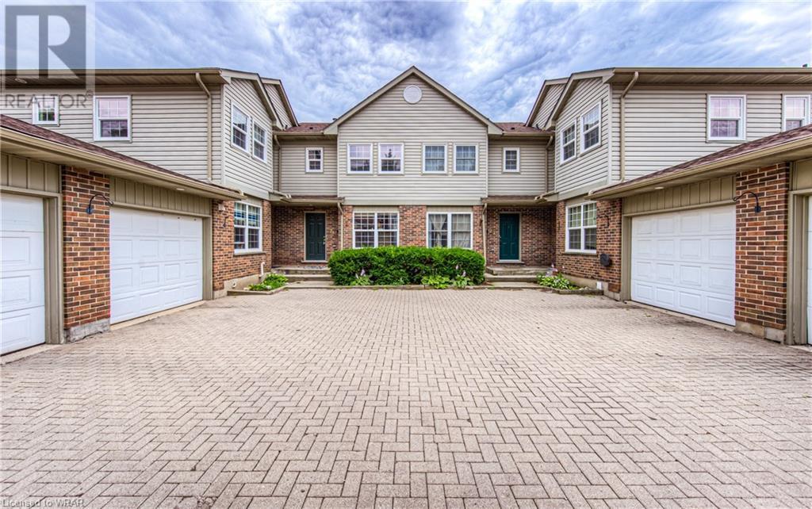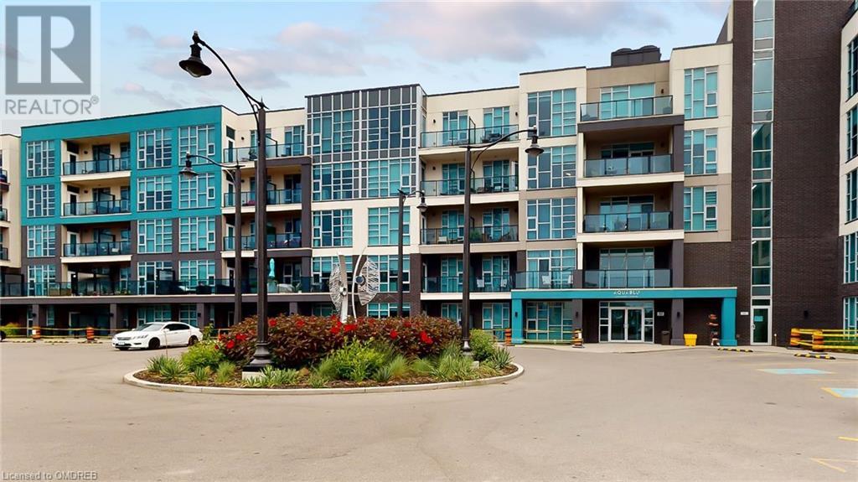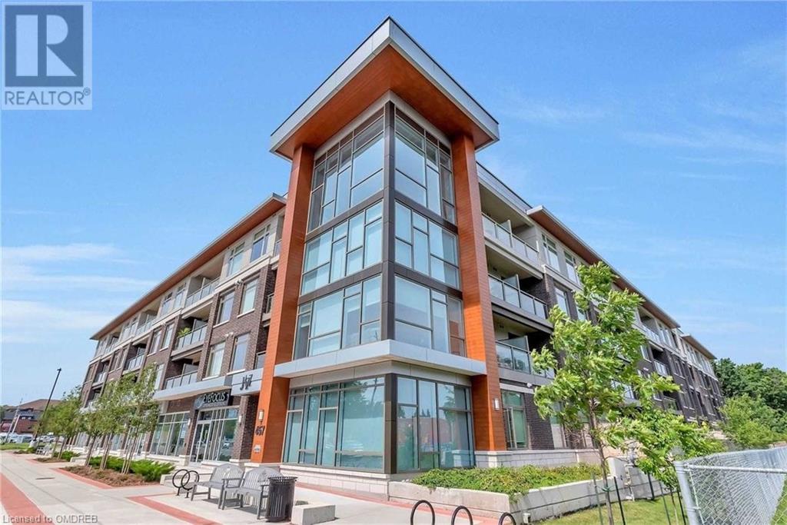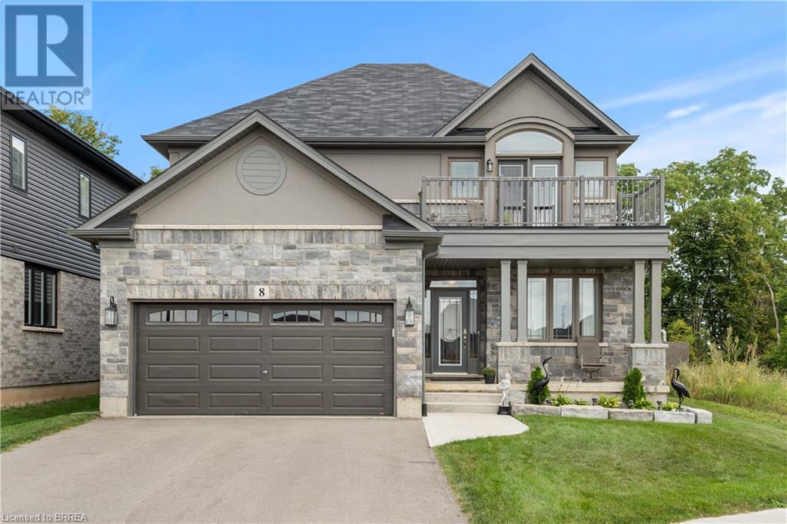2252 Hidden Valley Crescent
Kitchener, Ontario
BUNGALOW with Majestic beauty nestled on top of a hill overlooking Bridle Path Estates in Hidden Valley. Grandeur and sophistication come to mind in this masterpiece of old-world craftsmanship - timeless materials with reclaimed brick have been used on this bungalow with soaring 12-foot ceilings, a full walk-out basement, a beautiful floorplan exuding refined taste, large entertaining size great room, a main floor office and over 5000 ft. of finished living space. Boasting 4 bedrooms, 4 baths, triple car garage and full irrigation system. Encompasses a vast wide profile lot just under an acre, comparable to the Muskoka northern countryside with its rolling hills & beautiful mature trees. Extensive use of flagstone walkways and perennial gardens with English old world charm adorn the inground swimming pool and cabana. The estate provides a unique blend of privacy and accessibility. Although it’s a mere 10 minutes away from Highway 401 and 40 minutes to Mississauga, this refined bungalow of classic elegance transports you to a sanctuary of unmatched tranquility, seclusion, quality and awesome inspiring natural beauty. (id:59646)
8255 Eramosa Garafraxa Townline
Eramosa, Ontario
Rarely do we find a lot like this. A two acre level building lot on a paved road located approximately 10 minutes southeast of Fergus. An ideal place to build your dream home! (id:59646)
54066 Best Line
Bayham (Munic), Ontario
Welcome to 54066 Best Line! This stunning property features an open concept floorplan, perfect for modern living. The main floor boasts a spacious Primary bedroom complete with a tray ceiling, a walk-in closet, and a luxurious 4-piece en suite. There are two additional bedrooms as well as a full bath and powder room on the main floor, providing ample space for family or guests. The large living room is a highlight with its vaulted ceilings, creating an airy and inviting atmosphere. The eat-in kitchen features solid surface countertops and plenty of space for dining. Step through the patio door off the kitchen to your private deck, ideal for outdoor entertaining. The finished basement offers additional rec room space as well as an extra bedroom, perfect for guests or a home office. The beautifully landscaped, fully fenced backyard is your personal oasis, backing onto serene farmland for ultimate privacy. The exterior of the home is just as impressive with beautifully finished board and batten siding accented by stacked stone. This home is a perfect blend of modern amenities and charming details, ready to welcome you home. (id:59646)
80 John Street Unit# 1603
Toronto, Ontario
Rarely Available Corner 2-Bed, 2-Bath Unit with Clear S/W View. Features an Expansive View of the Downtown Core. Great Layout with 9 ft Ceilings, a Kitchen with Center Island, Upgraded Cabinets, Granite Countertops, and Hardwood Floors Throughout. Includes a Large Balcony. Live in Festival Tower—home of TIFF and year-round festivals—in the prestigious and most dynamic area of downtown, surrounded by Toronto’s most famous entertainment venues, restaurants, and clubs in the Entertainment District. 100% Walk Score. Built-in Miele Appliances. Enjoy 5-Star Hotel-Inspired Amenities: Indoor Pool, 24-Hour Gym, Full Business Media Centre & Library, Party Room, Internet Lounge, 55-Seat Theatre, Spa, Yoga & Dance Studio, 24-Hour Concierge, and an Outdoor Deck with Incredible City Views. (id:59646)
1199 Hamilton Road Unit# 40
London, Ontario
Discover your new home in this delightful 3-bedroom, 2-bathroom townhome in vibrant London. As you enter, you'll be greeted by a bright and airy entryway, complete with a convenient closet and a stylish powder bath for visitors. The main level boasts beautiful engineered hardwood floors throughout, enhancing the spacious living room with its cozy fireplace and large windows that let in abundant natural light. The open layout flows seamlessly into the dining area, where sliding doors open to your private backyard—perfect for relaxing or entertaining. The kitchen is a true highlight, featuring a generous amount of white cabinetry and ample counter space, making meal preparation a breeze. Upstairs, you'll find three generously sized bedrooms, each with plenty of closet space, along with a well-appointed full bathroom. The finished basement provides a versatile rec room, ideal for a home office, gym, or games room, along with additional storage to keep your home organized. This townhome offers the perfect blend of comfort, functionality, and style. (id:59646)
514 Vyner Crescent
Oakville, Ontario
Beautifully Renovated Home in Prestigious West Oakville on a 60 ft wide lot - This Gorgeous 3 Level Back Split offers 2 + 1 Bedrooms including a Master Retreat w/ huge 5 pce ensuite, 2.5 Baths, Double Garage w/ High Quality Upgrades Throughout, Modern Finishes & Features * Newer Windows & Doors. Custom Glass railings * Newer Casings & Baseboards * Pot Lights where needed * Smooth Ceiling Throughout * High End Vinyl Flooring for comfort * Direct Access to Yard from garage * Modern Kitchen w/Quartz Counters & Gorgeous Backsplash, Ample Cabinetry & High End S/S Appliances * Stylish Baths w/ Quartz Counters & Modern Porcelain Tiles * The Upper Level Features 2 Bedrooms, 2 baths, Master w/ Spa like huge 5Pc Ensuite & large wall to wall closet * The Lower Level Completes This Home w/ large Family Rm w/ Large fireplace & above grade windows, Separate Entrance from Laundry Room to backyard & small office/bedroom. The backyard is sun drenched w/ a large poured concrete patio & pergola...Concrete Floor in double garage w/ epoxy finish w/ insulated garage door * Laundry Room* Newer Soffits, Fascia, Eavestrough & Downspouts. Just Minutes to Hwy * Park * Schools * Bronte Village * Lake Ontario (id:59646)
2480 Prince Michael Drive Unit# 407
Oakville, Ontario
Welcome to luxury at the Emporium at Joshua Creek. This pristine, upgraded and sundrenched 2+1 bedroom suite offers 1014 sq. ft/ open balcony along with a fabulous split two bedroom design offering great privacy and functionality. This den has a built in wall unit with amazing Murphy bed and extra storage. The built-in entertainment unit in the living room compliments the design and space. There are built-in closet organizers in all closets. Spacious gourmet kitchen boasts quartz counters, all stainless steel appliances and upgraded cabinetry. The primary bedroom features a full walk-in closet as well as a 3piece master ensuite! The 4-peice main bath is ideally located for 2nd bedroom or guest and the laundry offers full size washer and dryer. Upgraded large plank wood flooring flows throughout expect for the ceramic flooring in the baths. Added premium here is two underground parking spots that are next to each other and close to elevator, a rare find! Don't miss out! (id:59646)
199 Otterbein Road
Kitchener, Ontario
This quality built 4 Bedroom 2314 sqft single detached home by James Gies Construction has everything you would expect. The main floor features a spacious Kitchen with Quartz counter tops, large dinette, family room and even a main floor office. 9ft ceiling on the main floor, main floor powder room, Luxury Vinyl Plank flooring throughout main area, high quality broadloom on upper level, Master suite complete with walk-in closet and full ensuite. (id:59646)
169 Otterbein Road
Kitchener, Ontario
This quality built 2040 sqft single detached home by James Gies Construction has everything you would expect. The main floor features a spacious Kitchen with Quartz counter tops, large dinette, family room. 9ft ceiling on the main floor, main floor powder room, Luxury Vinyl Plank flooring throughout main area, high quality broadloom on upper level, Master suite complete with walk-in closet and full ensuite, covered front porch and double garage. (id:59646)
1878 Gordon Street Unit# 1202
Guelph, Ontario
Experience luxury living in this Sky Series suite! Welcome to a truly exceptional suite that redefines luxury living in the heart of Guelph's south end. This breathtaking residence offers an unparalleled combination of elegance, comfort, and outdoor space, making it the perfect urban oasis. As you step into the suite, you'll be greeted by an open-concept living area flooded with natural light, thanks to floor-to-ceiling windows that offer panoramic views of the city skyline. The modern kitchen is a chef’s dream, featuring stainless steel appliances, sleek cabinetry, and a large island perfect for entertaining guests. The highlight of this remarkable home is the massive private terrace, a rare find in the city. Spanning the entire length of the suite, this outdoor space is perfect for hosting dinner parties, grilling on your BBQ, lounging in the sun, or simply enjoying breathtaking sunsets. Imagine yourself unwinding in your own piece of paradise high above the city! The spacious primary suite is a sanctuary of its own, boasting a luxurious en-suite bathroom with a double vanity and shower and custom walk-in closet. Additional bedrooms are generously sized, each with its own unique views and ample closet space. Rounding out the suite is a 4-piece main bathroom, den and custom walk-in pantry. Wide plank engineered hardwood and upgraded tile can be found throughout the home. This suite also includes exclusive amenities such as a fully equipped gym to a billiards/party room and even a golf simulator. With heating, cooling, water, and more covered by condo fees, you can enjoy peace of mind and effortless living. Let's not forget the 2 parking spaces! Conveniently located within walking distance of amenities and a short drive to the 401, this suite offers the perfect blend of convenience and sophistication. Don’t miss the opportunity to own this exquisite suite – a true masterpiece of modern urban living. (id:59646)
270 Mcgill Road
Mount Pleasant, Ontario
Welcome home to 270 McGill Road in Brantford. Situated just outside of Brantford between West Brant & Mount Pleasant is this beautiful, fully accessible bungalow offering stunning views of the rolling hills and countryside. Offering 4 bedrooms, 4 bathrooms, 2,520 square feet and a beautiful in-law suite, this is an amazing opportunity in a great location! Spacious entry way leading into a dining area with ample seating for 8-10 people, hard wood flooring, and sliding patio door. Just off the dining area is a large kitchen with breakfast bar, oak cabinetry with plenty of storage space, stainless steel oven and sink, built in range and tiled backsplash. Just off the kitchen is a large living room with recessed potlighting, gas fireplace and plenty of natural light throughout. This home is ideal for entertaining - offering the perfect balance of openness and plenty of privacy from the bedrooms. Large primary bedroom with custom drapery, ensuite and walk-in closet. The second spacious bedroom also includes ensuite and walk-in closet. Two additional bedrooms are just off the living room area as well as a 4 piece bath. Enjoy the convenience of main floor laundry with easy access to the backyard. The finished lower level is the ideal in-law suite! Completely finished and optimally setup with a full kitchen, dining area and large living room with gas fireplace. The best part? The lower level features a walk-out with full size windows! A beautiful sun-room with cedar walls/roof is situated between the main house and the pool room complete with swim spa and beautiful views of the property. With a large stamped concrete patio, there is plenty of room for hosting, conversation and dining. Large backyard with plenty of space for the kids to play! Don’t miss out on the opportunity to own this beautiful home in a great location close to many amenities in Brantford and great dining in the village of Mt. Pleasant. Book your private showing today! (id:59646)
91 Cheryl Avenue
Atwood, Ontario
Be A Part Of The Family Friendly Community Of Atwood Station, Just A Short Drive To All Amenities, Grocery Stores, Banks, Schools, Parks And Listowel Memorial Hospital. This 1 Year New Bungalow Town Features 2 Bedroom, 2 Full Baths And Plenty Of Living Space For A Small Family Or Empty Nesters! Functional Floor Plan With 9' Ceilings And Every Square Inch Fully Utilized. Open Concept Living And Dining Room With Walk-Out To Patio And Yard. Kitchen With Oversized Breakfast Island, Stainless Steel Appliances, Granite Counters, Pantry And Plenty Of Storage. Primary Bedroom With Large Walk-In Closet And 3 Piece Ensuite Bath. 2nd Spacious Size Bedroom With Large Closet. Full Unfinished Basement Perfect For Rec Room Or Extra Storage. Direct Access To Garage And Parking For 2 Vehicles. Discover The Charming Historic Township Of Atwood Offering A Wealth Of Recreational Opportunities Including, Biking, Hiking & Water Sports. Just 5 Minutes Away From Listowel And Its Big Box Stores, Restaurants, Cafes, Plazas & More! (id:59646)
3299 Snider Road
Port Colborne, Ontario
Welcome to your dream home! This stunning newly built bungalow combines contemporary elegance with serene natural surroundings. Boasting 4 spacious bedrooms and 3 beautiful bathrooms, including a luxurious en suite, this residence ensures both comfort and sophistication for you and your family. Set on a generous plot of land, this home features a charming pond and a lush array of mature trees, offering a peaceful retreat from the hustle and bustle of everyday life. The open-concept layout is bathed in natural light, highlighting the modern design elements and high-end finishes throughout. The heart of the home is a stylishly designed kitchen that seamlessly flows into the inviting living and dining areas, perfect for entertaining or relaxing. Each bedroom is thoughtfully designed with ample space and storage, while the bathrooms offer spa-like retreats with premium fixtures and finishes. Outside, enjoy the beauty of your private outdoor oasis, whether you’re sipping coffee by the pond, hosting summer gatherings, working away in your private shop or simply taking in the tranquility of your surroundings. This exceptional bungalow is not just a home, but a lifestyle. Don’t miss the chance to experience the perfect blend of modern luxury and natural charm. (id:59646)
29 Mcdonald Street W
Listowel, Ontario
Look at this place. If you need it or want it, it is probably here and it's perfect. From the exquisite Kitchen and Dining area it is a few short steps to the raised composite deck. Enjoy your morning coffee or an evening aperitif on this secluded scenic space. Main floor boasts a separate living room beyond the kitchen, dining and sitting area. Suites galore with spa style ensuite with shower and bath, main floor laundry and an additional bathroom means everyone is looked after. Lower level has another bedroom, a workshop area with great garage and yard access. The entertainment room is a must see. All of this is protected with state-of-the-art security and is ready for you. Close to trails, close to shopping, and on over half an acre. (id:59646)
2065 Westfield Drive
Mississauga, Ontario
F-L-E-X-X in the sought-after Westacres Community. Break into a neighbourhood with multi-million dollar neighbours. Suitable as a family home or as an income rental property. Income statement provided upon request....or teardown and build your dream home in the future. Spacious 8 bedrooms home with over 2,500 Of Living Space! Currently the house is a compartmentalized and can be easily reverted into an open-concept home. Features An Extra Den, Grand Master Bedroom With Wall To Wall Closet Space & A Luxurious En-Suite. Striking Cherry Hardwood & Limestone Throughout With Pot Lights. Reno'd Kitchen With Corian Counters & Mosaic Stone Backsplash! Larger Lot With 150' Of Depth & Landscaped In In-Ground Salt Water Pool. Part of a great school catchment area including Westacres Public school and near a community park. Short drive from Dixie Mall and Sherway Gardens. QEW Hwy accessible. Behind the house within a two minutes to a plaza with LCBO, Longos, 24/7 gym, two bus stations, public swimming pool. 2 furnaces (less than 1 year old)old furnace in primary room powering the primary room only.Huge backyard w/mature 3-4 fruit trees. (id:59646)
3064 St Clair Avenue
Burlington, Ontario
This spectacular custom lofted bungalow is nestled on a quiet, family-friendly street in the highly coveted Roseland neighbourhood. Offering 4 beds, 5 baths and approximately 5,755 sq ft of tastefully designed living space. The main floor boasts a stunning rotunda that houses an office or library with floor to ceiling bookcases and incredible custom ceiling details. The kitchen features chef-grade appliances, an oversized island, a walk-in pantry, and a gorgeous breakfast area overlooking the picturesque, Muskoka-like backyard. Adjacent to the kitchen, you'll find a cozy family room and an impressive dining room, both with fireplaces and views of the backyard. Two main floor bedrooms offer ensuite privileges to a well-appointed 5-piece bath. Up a few small steps, the primary retreat awaits, featuring a large, welcoming space with two separate walk-in closets, a 6-piece ensuite, and a tranquil sun-drenched balcony. The lower level includes a fourth bedroom with a 3-piece ensuite, a theatre, a wine cellar, an exercise room, and a large recreation room with a wet bar and full walk-out access to the backyard. The incredible yard is an oasis of total privacy, offering an inground saltwater pool, hot tub, extensive professional landscaping and stonework, and a cabana. Exceptional craftsmanship and pride of ownership are evident at every turn in this magnificent home. With a double tandem garage, a well-thought-out floor plan, and a dream backyard, this property is a true masterpiece. (id:59646)
347 East Hart Crescent
Burlington, Ontario
Welcome to Casa Blanca. One of the most iconic homes in the highly desired community of Roseland is being offered to its next stewards for the first time. Truly the height of character, thoughtful design, pride and tranquility. Upon entering the property, you are transcended into a sanctuary of immaculate gardens while the character and thoughtful design of the residence leaves you in awe and anticipation of what’s to come. Upon entering one of the three front access points to the home, you are greeted by almost 7,000 sq ft of the highest level of finishing’s. Each room throughout tells its own story and has its own features and designs. From the front sitting room with its large windows and original exposed red brick wall, to the expansive kitchen with chefs-quality features and appliances. Every room has entertaining in mind while maintaining the feel of a family focused home. The 2nd level hosts 3 beds while the 3rd level loft can serve as a getaway for teens or a 4th bedroom. The primary bedroom offers its occupants their own getaway with a private roof top terrace overlooking the immaculate front gardens. A separate stairway leads you to the elevated west wing retreat that features a billiards area, sitting nook, 3 pc bath and a large Muskoka room with wet bar that overlooks the rear and front gardens. Upon entering the rear yard, you are greeted with a large covered patio with multiple seating and dining areas that overlook the magazine worthy property. A saltwater pool with cascading waterfalls, fire bowls, hot tub and splash deck will take your breath away. The separate covered patio area with room for a large seating area and dining table, separate commercial grade wet bar with roll up garage door and a cedar lined sauna make this backyard a true resort like escape where you can spend all day soaking up the sun in full privacy. This is a rare offering and the epitome of Roseland living. Don’t miss your opportunity to make this iconic property, your own. (id:59646)
79-81 St. George Street
Kitchener, Ontario
Discover a unique investment opportunity in this side-by-side semi-detached property, ideally situated within walking distance of Victoria Park and Kitchener's vibrant downtown core. This residence features two distinct units: a 2-bedroom unit and a 3-bedroom unit, each with its own hydro meter, ensuring convenience and flexibility. The property, zoned R5, is perfectly suited for semi-detached home configurations, offering a promising future for various residential enhancements. In addition to its potential, this property includes a detached double car garage and a spacious backyard, adding considerable value. Whether you’re seeking rental income or envisioning a transformative residential project, this well-located gem provides ample opportunities and more than meets the eye. (id:59646)
760 Woodhill Drive Unit# 120
Fergus, Ontario
Welcome to this 2 bedroom, 1 bathroom condo nestled in the heart of convenience and comfort at Woodhill Gardens in Fergus. Offering 977 sq ft of well-designed space with 9ft ceilings, this residence is an ideal blend of modern living and community connectivity. Open-concept layout creates a seamless flow between the living. dining and kitchen areas. The clean and contemporary design ensures a fresh ambiance, inviting you to personalize the space to your tastes. Additionally, a second entrance connects you to a common atrium space, providing a unique opportunity to enjoy leisurely strolls down to the mailboxes or to spend quality time with neighbours in the inviting common room. This aspect adds a sense of community that is hard to find in many other living environments. Another standout feature of this condo is its proximity to convenience. Situated in a location that's second to none, this condo is close to all amenities, making daily errands and outings a breeze. Whether its shopping, dining, entertainment, or recreational activities, everything you need is just a stone's throw away. (id:59646)
233 James Street
Delhi, Ontario
Newly renovated, private apartment in Delhi. A 2nd story unit over a detached, residential garage. Fully modernized with an updated kitchen, newer appliances, freshly painted and move-in ready. *2 bedrooms *large living room *large windows, *laundry and storage room *separate utilities *1 parking spot *outdoor space. 12 month lease, credit report, application and employment letters are required of the applicants. (id:59646)
487 Anderson Street S
Fergus, Ontario
Welcome to 487 Anderson St., Fergus. Follow the long, treed laneway to find a beautifully updated six-bedroom, four-bathroom estate home situated on 1.5 acres in one of the most highly sought-after neighbourhoods in Fergus. The main-level great room is the heart of this impressive home, with vaulted ceilings and expansive windows that bathe the space in natural light and showcase the beautiful surroundings. This space extends up into the lofted second floor, creating an open and inviting atmosphere that highlights the scale of these grand features. The recently renovated custom kitchen with all new appliances will impress even the most discerning culinary enthusiast. Gather in good company or relax and enjoy the serene views of this property on the spacious outdoor patio. The second floor features 4 large bedrooms, including a primary suite with an ensuite bathroom and walk-in closet. The basement provides additional functional space, including a recreational area, storage space, 2 bedrooms and a 4-piece bathroom. The attached heated workshop and large two-car garage provides ample room for hands-on projects, vehicles, and storage. Nestled on 1.5 acres of landscaped grounds featuring mature trees and well-established gardens, this property offers the privacy and natural splendour of a rural retreat with the convenience and ease of in-town living. Located just minutes from Downtown Fergus and amenities, walking distance to John Black Public School, the banks of the Grand River, Pierpoint Fly Fishing and Nature Reserve, and the Cataract Trail. An easy drive to the soon-to-be-updated Belwood Golf Course. Schedule your private viewing today. (id:59646)
3911 Garrison Road
Ridgeway, Ontario
***POWER OF SALE*** Discover the untapped potential of this countryside gem! Nestled on a sprawling lot, this 4 bed, 3 bath home offers a spacious layout awaiting your personal touch. With a keen eye for design, unleash the possibilities within the expansive basement - perfect for multi-generational living or an income-generating ADU unit. Don't miss out on this opportunity to craft your dream retreat. ~ Contact us now to seize this excellent investment opportunity! ~ Buyers to complete their own due diligence for zoning and permissions. (id:59646)
30 Elgin Street
Tobermory, Ontario
Indulge in the ultimate waterfront retreat at this enchanting cottage, nestled on a private almost 3-acre paradise with breathtaking views of Echo, Otter, and neighboring islands. Stroll to the charming village of Tobermory or explore nearby nature trails. Unwind on the cedar boardwalk, and bask in the turquoise, crystal-clear waters of Georgian Bay. Discover lush natural rock gardens bursting with vibrant perennials, and store your gear in the spacious detached garage. The primary cottage masterfully blends quaint charm with modern comforts. The bright kitchen flows into the expansive living room, complete with a cozy stone fireplace, exposed wooden ceiling beams, and access to the forest-side porch. The main level also features a dedicated dining area, a main floor bedroom, and a large 3-piece bath with laundry facilities. Upstairs, two generous bedrooms boast stunning views and ample storage. The cedar breezeway leads to the Guest House, featuring vaulted ceilings, lake-side windows, a sleeping loft, and a 3-piece bath. The lower level offers another dedicated bedroom, common area, and 2-piece bath. This incredible property offers endless opportunities, nestled at the tip of the Bruce Peninsula, providing serenity, dark starry skies, and breathtaking sunsets. Embrace the ultimate waterfront lifestyle! (id:59646)
1022 Walton Avenue
Listowel, Ontario
LAST ONE LEFT! Only one lot fronting Walton Ave still available. Build your dream home in a country setting on these beautiful lots on a quiet dead end street at the edge of Listowel. Services are stubbed to these large 1/3 acre lots ready for your custom designs. Build ready, no developer or development restrictions. Build lots in Listowel are hard to find. Get yours before its gone. 1022 is LOT 1 site marker. Larger estate lots 1048, 1050, and 1052 to the North are still available. (id:59646)
324 Maple Avenue
Kitchener, Ontario
Discover a unique investment opportunity with this charming two-story home situated in the highly desirable Northward neighborhood. Perfectly positioned close to Uptown Waterloo, Downtown Kitchener, Grand River Hospital, and a host of shopping, schools, and recreational amenities, this property promises both convenience and potential. The main level boasts an expansive layout with 3 bedrooms and 1 bathroom and a large kitchen, offering ample space for families or future tenants. The bright and airy interiors are complemented by well-sized living areas, ideal for comfortable living. The second story features an additional 3 bedrooms, 1 bathroom and kitchen. In addition to the main residence and second floor accessory apartment, this property features a second versatile accessory apartment with a separate entrance to the basement. The basement apartment is thoughtfully designed with 2 bedrooms, 1 kitchen, and 1 bathroom, providing an excellent opportunity for rental income or extended family living. With plenty of parking available, this property is not only a great investment but also practical for residents and guests. Don’t miss out on this exceptional opportunity to own a well-located property with significant income potential. (id:59646)
79-81 St. George Street
Kitchener, Ontario
Discover a unique investment opportunity in this side-by-side semi-detached property, ideally situated within walking distance of Victoria Park and Kitchener's vibrant downtown core. This residence features two distinct units: a 2-bedroom unit and a 3-bedroom unit, each with its own hydro meter, ensuring convenience and flexibility. The property, zoned R5, is perfectly suited for semi-detached home configurations, offering a promising future for various residential enhancements. In addition to its potential, this property includes a detached double car garage and a spacious backyard, adding considerable value. Whether you’re seeking rental income or envisioning a transformative residential project, this well-located gem provides ample opportunities and more than meets the eye. (id:59646)
374 Louisa Street
Kitchener, Ontario
Don't miss this delightful duplex, a true gem on a spacious lot that’s sure to catch your eye. Completely renovated in 2021, this property features new vinyl flooring throughout both levels, updated cabinetry, and brand-new appliances. The first unit, accessed via the left driveway, includes one bedroom, a 3-piece bathroom, a full kitchen, and laundry. The second unit, a cozy two-bedroom retreat, offers a 4-piece bathroom, a full kitchen, laundry, and a second-story loft. The location is ideal, providing easy access to local amenities, public transit, and nearby highways. With two driveways enhancing accessibility and privacy for each unit, this property is perfect for families or investors looking to add value to their portfolio. Seize this opportunity and don't miss out! (id:59646)
241 Tamarack Boulevard
Woodstock, Ontario
The pinnacle of luxury is here! Welcome to 241 Tamarack. This home features over 10,000 sq ft of living space and is tucked away on a generous lot backing onto conservation area. From the moment you drive in you'll be impressed with the feeling of grandeur. The driveway alone can facilitate parking for over 10 cars, including an oversized triple garage , accommodating 3 cars, plus any other equipment you need! Once inside the home, we have no doubt you'll be swept away. Stunning center hall plan with a sweeping custom staircase and art exhibit hallway at the top. If you aren't in the mood for stairs, feel free to take the elevator! Each room of this home has been thoughtfully designed from the custom art deco solid wood doors, the custom ornate tile work and more. 2 full kitchens, featuring Wolfe appliances 2 laundry rooms and 9 bathrooms total. All exquisitely designed down to the last detail. Generous living spaces like a formal living and dining room make the main floor an excellent space for entertaining . The upper level offers 2 full primary suites, plus an additional bedroom with it's own bath and walk in closet. The primary has an incredible soapstone fireplace, his and hers dressing rooms and his/hers ensuites both with heated flooring. The room over the garage offers limitless possibilities, from a lounge, to added living space, games area and wet bar with small kitchenette, complete with an air filtration system in case cigars are your fancy! The lower level offers full walk out privileges from all rooms. There are 2 full bedrooms with their own baths. The custom bar with separate wine room is sure to please. A full kitchen in the lower level is perfect for those extended guest stays. Private gym, custom pool with extensive hardscaping, hot tub. 3 deck/lounge areas. The list is extensive and incredible! Don't miss the chance to own one of the city's most luxurious homes ever built! Take a tour in the virtual tour to see everything! (id:59646)
527 County Road 19
Ameliasburgh, Ontario
Enjoy County Living on the Main Road of Ameliasburgh. This beautiful 3-Bedroom House Brings a Perfect Rural Lifestyle with an Urban Twist. Large Second Level Loft-Style Primary Bedroom, Great for Both Nature Lovers and Wine Enthusiasts. Just Minutes from Roblin Lake and its Beaches. Over a Half Acre of Land, Fire Pit, Private Forest, and Gorgeous Deck. Ample parking. (id:59646)
410 Samford Place
Oakville, Ontario
This Bungalow is Located In Sought-After Prime South Oakville Bronte East Location! A Rare Investment Opportunity for Builders and Investors!!! The expansive 63 x 117 ft lot comes with approved minor variance for a 3,600+ sq ft new build above grade, making it ideal for those looking to create a dream home. The spacious living area boasts hardwood floors, recessed lighting, and large windows that flood the space with natural light. Each bedroom features hardwood flooring and pot lights, ensuring a consistent level of comfort and style throughout. The kitchen is well-designed with a cozy breakfast nook, vinyl flooring, stainless steel appliances, and modern lighting fixtures. The partially finished basement includes a fireplace, adding a touch of warmth and potential for further customization. For those interested in building new, the owner, a seasoned building contractor, can provide a stamped survey and site/grading plan to facilitate the process. This property is ideally situated near top-rated schools, scenic parks, and a variety of dining options. Enjoy the convenience of nearby Lake Ontario, easy access to the QEW, GO Station, and all essential amenities. **Buyer to assume tenants until April 2025.** (id:59646)
600 Victoria Street S Unit# 9
Kitchener, Ontario
Welcome to 6VIC. Located at 600 Victoria St S, this is a fantastic opportunity to own a 2 bedroom, 2 bathroom stacked Townhome that is centrally located and steps to public transportation and all amenities. The open concept layout with 9' California ceilings makes the most of over 1000 sq' of finished living space. The kitchen features quartz counter tops, stainless appliances and built in microwave. On the lower level you will find the Primary and your second bedroom with a large 4 piece bathroom. The high ceilings and linen space make the lower level so functional and comfortable. Other interior features include 5-panel interior doors, complete with satin nickel hardware. Contemporary MDF window and door casings and baseboard. Wall mounted TV monitors also included. Truly ready to move right in. (id:59646)
81 Church Street Unit# 404
Kitchener, Ontario
Absolutely gorgeous apartment located in Kitchener's iconic Wellington Place building. The unit is move-in ready and ready for you to make it your new home. This massive 2 + den unit can easily convert into a 3-bedroom suite by utilizing the humongous den as a bedroom. This corner unit is 1037 sqft and one of the larger unit sizes in the building. This well-priced unit is close to all amenities, transit, shopping, nightlife, and a 5-minute walk to Victoria Park. This amazing unit has updated laminate flooring and has been recently painted, ready for you to move on in. The massive master suite features a large floor-to-ceiling closet and its own 2 pc ensuite bath. The maintenance fee covers all utilities, and best of all, the building has recently upgraded amenities such as a covered indoor heated pool, 24 hr gym, sauna, and a large party room with walkout to the recently updated exterior patio for your gatherings. This building has it all! The common elements have been recently redecorated, giving the building a modern appeal. The unit also features 1 underground parking spot and in-suite locker and laundry. Do not miss this! (id:59646)
45 Isabella Street
Plattsville, Ontario
Exciting opportunity alert! This spacious 4-bedroom, 1-bath home occupies a generous lot size of 66x135 feet. Tucked away at the end of a peaceful street, relish in the serenity and privacy this property offers. With a detached shop/garage 13.5x36 feet, there's ample space for pursuing all your hobbies and projects. Additionally, take advantage of its proximity to downtown amenities, schools, and the tranquility of quiet living. This is a listing you won't want to miss! (id:59646)
41 Talbot Road
Delhi, Ontario
Welcome home to 41 Talbot Road, Delhi, a stunning masterpiece with high end finishes & attention to detail throughout. This 1930's church conversion offers 3+2 beds, 3.5 baths & a completely finished basement with separate entrance for in-law suite potential. The exterior of this home is breathtaking, with new arched windows, a double driveway with stamped concrete walkways and newly poured steps. The open concept Great Room, Kitchen & Dining Room are spectacular with soaring 20 ft ceilings, LED pot lighting & a floor to ceiling culture stone gas fireplace that's the focal point of this space. The kitchen is spectacular with light taupe cabinets with brass accents, live edge open shelving & a 10 ft island with custom pendant lighting & oak end posts that add those subtle touches prospective buyers are looking for. A main floor master bed adds convenience with a large walk-in closet and spa-like ensuite with marble inlay, soaker tub, custom shower with glass enclosure and his and her vanity. Make your way up the oak hardwood staircase to the 2nd level to find two beautiful beds, a large 5 piece bathroom, custom vanity with double sinks, new lighting and tub/shower with custom tile work. Washer & dryer hookup are also available in this space for convenience. Make your way down the oak staircase with original lighting to your basement level with high ceilings and separate entrance. The recreation room is generous in size and the perfect ambiance to relax in after a long work week. Two bedrooms offer egress windows and ample closet space. A third full bathroom offers a custom walk-in shower with marble tile work, custom vanity with double sinks and hardwood ceramic tile. Make your way outside to your massive backyard with a new deck and privacy fence, with gorgeous treed views and total privacy. Please see feature sheet for upgrades - not an inch of this home was untouched with all new plumbing, electrical, HVAC, windows and so much more. (id:59646)
280 Lester Street Unit# 11
Waterloo, Ontario
Welcome to 11-280 Lester St, Kitchener. This exceptional commercial property ideally situated for entrepreneurial success! This 810 sqft corner unit, currently operating as a thriving restaurant, boasts a prime location within walking distance of the University of Waterloo and Wilfred Laurier Campus, ensuring a steady stream of foot traffic and patrons. With it's strategic positioning, this property offers immense visibility and accessibility, making it an ideal investment opportunity for businesses seeking maximum exposure and growth potential. One parking space included. (id:59646)
250 Keats Way Unit# 26
Waterloo, Ontario
Check out this amazing investment opportunity at 250 Keats Way, Unit 26! Located steps away from great schools, beautiful parks, the University of Waterloo and Wilfred Laurier, plus with easy access to public transportation you can get anywhere you need in minutes! This is a turnkey investment property, step into your position as a landlord with all 4 rooms rented out. With ample parking, the unit comes with 1 driveway space and 1 garage space, plus visitor parking. Updates include; a brand new dishwasher and washing machine and windows installed in 2023. The perfect opportunity for a savvy investor! Currently holds a Valid Residential Rental License for 4 bedrooms. Call today for your private tour. (id:59646)
549 Devon Street
Stratford, Ontario
Fall in love with this beautiful semi-detached 3-bedroom home wide-open fields. The essential features of this home have all been recently updated. Updates includes: Windows & Exterior Doors (24) Roof (19), Furnace & A/C (20), washer/Dryer (21), Shed (23), Gazebo tarps (24), 4 PC bathroom (23), PAINT (24), FLOORING (24). The main floor features large eat in kitchen , foyer, and generous size living room with large window that brings in plenty of light. Upstairs you’ll appreciate the 3 bedrooms including the larger Master bedroom and more beautiful views of the backyard and the wide-open fields. Downstairs you’ll appreciate the large family room .The large double tandem driveway easily accommodates 2 vehicles and provides convenient access to the home after shopping. The backyard offers a relaxing environment for you to barbecue and enjoy your days off, as you appreciate the open countryside and tend to your personal gardens. The backyard features a deck, gazebo and a large shed. Situated within walking distance to parks, trails, and many amenities , offering convenient and quick access to Kitchener. Note: Some of the inside pictures have not been uploaded due to some renovation that is currently happening. (id:59646)
293 Fairway Road N Unit# 23
Kitchener, Ontario
Looking for an investment? Hoping to break into the housing market or looking to downsize? Great starter townhome in West Kitchener. Eat in kitchen, 2 large bedrooms with bonus room in the basement. Two full bathrooms. Fenced in yard with walkout from living room to the patio. Central location - minutes from Fairview Mall, the expressway and amenities. (id:59646)
10 Concord Place Place Unit# 308
Grimsby, Ontario
WELCOME TO CONDO LIVING AT ITS BEST AT THE AQUABLUE JUST STEPS TO THE LAKE IN GRIMSBY PRIME LAKEFRONT COMMUNITY. THIS ONE BEDROOM UNIT WITH 9FT CEILING WINDOW OFFERS OPEN CONCEPT WITH LOADS OF NATURAL LIGHTS AND ACCESS TO A SPACIOUS TERRACE, KITCHEN WITH STAINLESS STEEL APPLIANCES. THIS LAXURY BUILDING OFFER LOADS OF AMENITIES, GYM, SPACIOUS PARTY ROOM, ROOFTOP PATIO WITH BBQ'S. ACCESSIBLE TO ALL AMENITIES (id:59646)
36 Hayhurst Road Unit# 123
Brantford, Ontario
Discover an exquisite, fully-renovated, move-in-ready condo nestled in the highly coveted Hayhurst Village in the North end of Brantford. This elegant two-level condo, situated on the building's ground floor, has been flawlessly reimagined with top-of-the-line finishes and meticulous attention to detail. Step directly from your charming ground-level patio into your stylish new home, bypassing the usual hassles of navigating through a building or waiting for an elevator. Every aspect of this condo has been thoughtfully updated, featuring a brand new kitchen, sophisticated flooring, fresh paint, plush carpeting, and state-of-the-art appliances. The open-concept living and dining area is graced by a stunning fireplace and sliding door that opens to an outdoor patio. The dining space boasts a refined feature wall and ample room for a large table, seamlessly flowing into the chic, functional kitchen. The kitchen showcases newly installed shaker-style cabinetry, elegant quartz countertops, sleek black hardware, a tasteful subway tile backsplash, and modern stainless steel appliances. On the main level, you'll also find a versatile sitting room that can serve as an office, den, or third bedroom, along with a conveniently located two-piece bathroom. Ascend the staircase to discover a wall of smart storage solutions, an additional generously sized bedroom, and the convenience of an in-suite laundry room. The second level features a luxurious primary bedroom with two spacious walk-in closets, offering ample storage for all your needs. The beautifully designed four-piece bathroom includes a new vanity, a subway-tiled tub/shower combination, and stylish black hardware. All utilities are included in the condo fees, simplifying your budget management. This condo is ideally situated near schools, shopping centers, restaurants, Highway 403, and a host of other amenities, making it an ideal choice for professionals, downsizers, or families seeking both comfort and convenience. (id:59646)
169 Clarke Road
Paris, Ontario
This picturesque estate lot is nestled in a tranquil countryside area offering the privacy provided by the large trees situated on the property. Feel connected to the surrounding nature through the fawn and flora that surround you. This 8.69-acre piece of land offers a scenic setting, privacy, and an escape from the hustle of a busy city life. There is more than abundant space for a large home, great gardens, a barn, a workshop, and pool if you wish. Its location provides easy and quick access to Brantford, Cambridge, St. George, and Paris. You are only limited by your imagination. Create your own private retreat on this expansive property. (id:59646)
181 King Street S Unit# 914
Waterloo, Ontario
Welcome to Suite 914 at CIRCA 1877, located at 181 King Street South in the heart of Uptown Waterloo. This spacious 2-Bedroom corner suite epitomizes luxury living, featuring upscale finishes and an impressive array of premium amenities. The suite boasts rare elevated ceilings in the kitchen, living, and dining areas, enhanced by dimmable lighting and elegant hardwood flooring throughout. The modern kitchen is equipped with stainless steel appliances, including a concealed fridge, soft-close cabinetry, under-cabinet lighting, quartz countertops and backsplash, and a functional island with storage and a breakfast bar. This suite features two bright and spacious bedrooms, each offering stunning views. The primary suite includes a large built-in wardrobe and an upgraded 3-piece ensuite with a stand-up shower. Additionally, a main 4-piece bathroom with a shower/tub combo is available. A fantastic den, ideal for a work-from-home setup, and in-suite laundry are also included for added liveability and convenience. Step outside to enjoy breathtaking panoramic views of the city from the nearly 300 sq. ft. wrap-around balcony, providing a perfect space to relax and immerse yourself in the vibrant atmosphere of Uptown Waterloo. Convenience is key with an underground assigned parking spot with additional rental parking options also available for those with further parking needs. Residents enjoy access to premier amenities, including a Fitness Center, Outdoor Yoga, Co-Working Space, Lounge, Outdoor Rooftop Pool, Cabanas, and a BBQ Area. Indulge in exclusive dining at the members-only Lala Social House, conveniently located on the ground floor. Positioned in the Bauer District of Uptown Waterloo, 181 King Street South is within walking distance to bars, fine dining, shops, groceries, the LRT, Waterloo Park, and universities, with quick access to the Expressway. This suite offers an unparalleled living experience, blending luxury, convenience, and style in a prime location. (id:59646)
457 Plains Road E Unit# 404
Burlington, Ontario
Introducing an exceptional opportunity to own in Aldershot’s Jazz Condominiums. Built by Branthaven Homes, this radiant top-floor corner “Parker” model boasts 10' ceilings, 2 bedrooms, 2 full bathrooms, and a seamless open concept design spanning 960 sqft. This meticulously upgraded suite features custom cabinetry throughout, offering abundant storage solutions. The kitchen is a culinary delight with upgraded maple cabinets, premium Miele and Charles & Porter appliances, elegant herringbone backsplash tile, and Quartz Countertops. Each bedroom provides access to a private balcony, with the primary room offering a scenic view of the escarpment. The primary suite further indulges with a spacious walk-in closet and a spa like ensuite bathroom. This unit epitomizes elegance and sophistication, harmoniously blending style, functionality and warm natural light. Conveniently situated near major amenities, highways, the GO station, and shopping centres, this property is a must-see for those seeking the perfect combination of luxury and convenience. The monthly condo fee includes a Bell TV and Internet package valued at $59 +HST which can be transferred to the new owner or cancelled at any time (adjusted condo fee would be $658.33 if cancelled). (id:59646)
3005 Pine Glen Road Unit# 402
Oakville, Ontario
Bright and spacious 2 bedroom 2 bathroom condo at The Bronte. This 720 sq ft suite with a 45 sq ft balcony features 9' ceilings, custom window coverings, decorative lighting, laminate flooring and a beautiful view of the escarpment. The stylish kitchen features stainless steel appliances, quartz countertops, and a tiled backsplash. The spacious primary bedroom has a large closet, ensuite with an upgraded shower, and blackout window coverings. The Bronte is close to the Go Station, highways QEW and 407, as well as the Oakville Hospital, schools, parks, and trails. Walking distance to Starbucks and other shopping. Amenities in this building include library/lounge, party room, gym, outdoor dining terrace with lounge and BBQ's, and pet washing station. A must see! (id:59646)
8 Lorne Card Drive
Paris, Ontario
Desirable executive home on a private premium lot with no rear neighbours. This 4 bedroom 2 and a half bathroom Losani home features include carpet free main floor area, open concept main floor area, a large porch and a 4 car driveway to name a few of the highlights. Main level has a separate formal dining room at the front of the home, an office, a 2pc bath, kitchen with large island and walk in pantry and quartz counter top with backsplash, 9 ft ceilings a large great room with plenty of natural light and hardwood flooring throughout. Sliding patio doors lead you to your private rear yard over looking the treed forest behind you, a patio to sit and relax and a fully fenced yard with storage shed. The solid oak staircase leads you to the Second level which has 4 bedrooms with a spacious master having a walk in closet, 5 piece ensuite with glass door shower, soaker tub, double sink in the vanity, and a walk out to the balcony to enjoy your morning coffee. The Laundry room is also located on the second floor and 4 piece bathroom also. The lower level is partially finished with a large recreation room, a storage room, a utility room, a rough in for 3pc bathroom and also can finish another bedroom to bring the total to 5 bedrooms. Newly built park beside the home, mins from the 403 highway, downtown Paris and shopping and recreation center/skate rink within a minute walk. Must be seen to be appreciated! (id:59646)
221 Woolwich Street
Guelph, Ontario
Amazing opportunity to own a historic Limestone Heritage building in downtown Guelph. Currently leased to multiple businesses such as lawyers, mortgage brokers and counsellors. This building is brimming with character, and architectural features that you will be proud to work from. It offers on site parking as well as convenient street parking for clients. Located in a beautiful mature area of town with lots of shops and restaurants near by. This is truly an inspiring place to set up your business or a great investment for your future. The zoning of D2 allows for many different uses such as an apartment, retail, artisan studio, day care to restaurant. The possibilities are endless; call for more information. (id:59646)
38 Weir Drive
Guelph, Ontario
Welcome to 38 Weir Drive, a rare find on a distinguished street in the heart of Kortright Hills. From the moment you drive up to this beautiful home you will love the charming curb appeal. The grand 2 story entrance offers a bright welcoming space as you step into the front door. Features of this freshly painted home include new vinyl flooring and carpeting, new light fixtures, vaulted ceilings, a spacious updated kitchen that offers all new appliances and an island that over looks the family room. With almost 3000 sq feet above grade the well appointed layout offers large principle rooms including a main floor bedroom with ensuite. Upstairs there is a good sized primary bedroom with walk-in closet and an ensuite, plus 3 more additional bedrooms. The partially finished basement has a beautiful bathroom with glass shower, a professional upscale wine cellar that holds 650 bottles, plus 2 more versatile rooms that could be bedrooms, or office spaces, gym, or a hobby room. With the possibility of 7 bedrooms this home will appeal to many buyers, including families, investors and multi-generational buyers. The backyard is partially fenced with a beautiful deck and lots of room to play. If you know Guelph you will know the location is second to none, with its close access to the Hanlon and 401, walking distance to Kortright Hills Public school, handy to parks, trails and all major amenities. There is a great sense of community in this area with lots of events catering to families. This is an incredible opportunity that doesn’t come around often. Call today to see all this home has to offer. (id:59646)
279 William Street Unit# 1
London, Ontario
Discover your new home in this beautifully renovated duplex (2022), ideally situated in the heart of London. Whether you're a student, young professional, empty nester, or part of a growing family, this property is perfect for you! Unit 1 is located on the main floor and is flooded with natural light, creating a warm and inviting atmosphere. It features two generously sized bedrooms, including a master suite with a 3-piece bathroom and a spacious walk-in closet. The open-concept living and dining area provides plenty of space for relaxation and entertainment. This unit comes equipped with new (2022), energy-efficient appliances, including in-suite laundry, and environmentally friendly heat pumps that handle both heating and cooling. Each unit has its own hot water tank, separate hydro and water meters, and individual breaker panels for complete independence. Parking is available and included in the monthly rent. Unit 2 is also available ($1600/month plus Utilities) and listed separately (see MLS #40633626). Contact us today to schedule a viewing! (id:59646)













