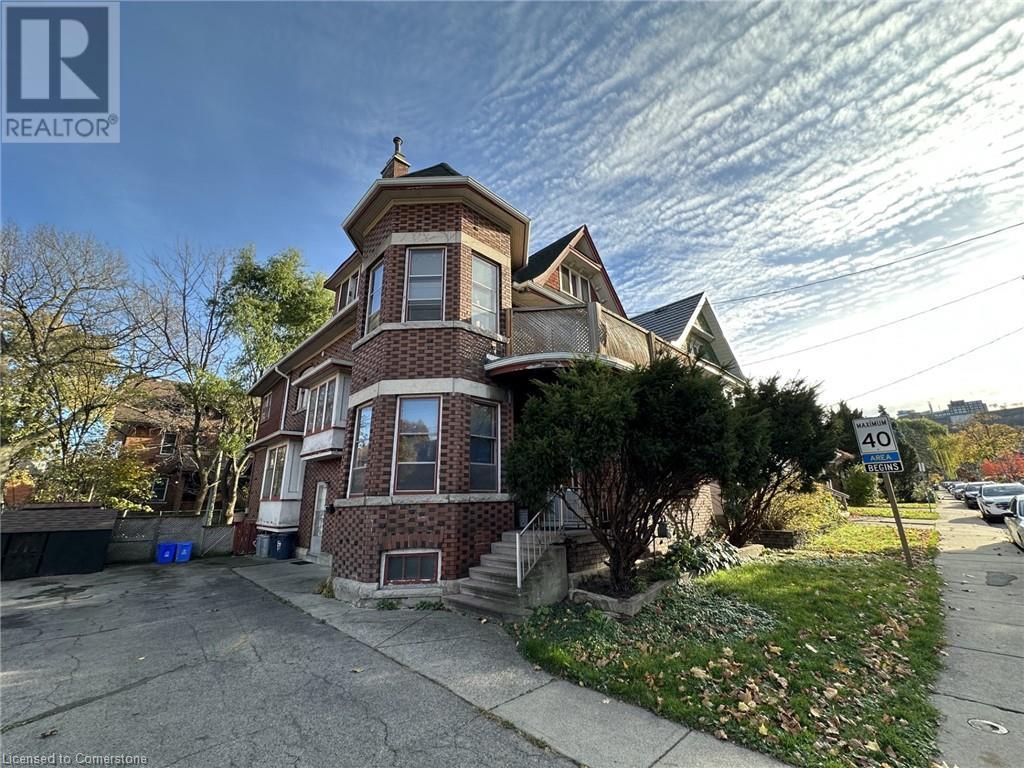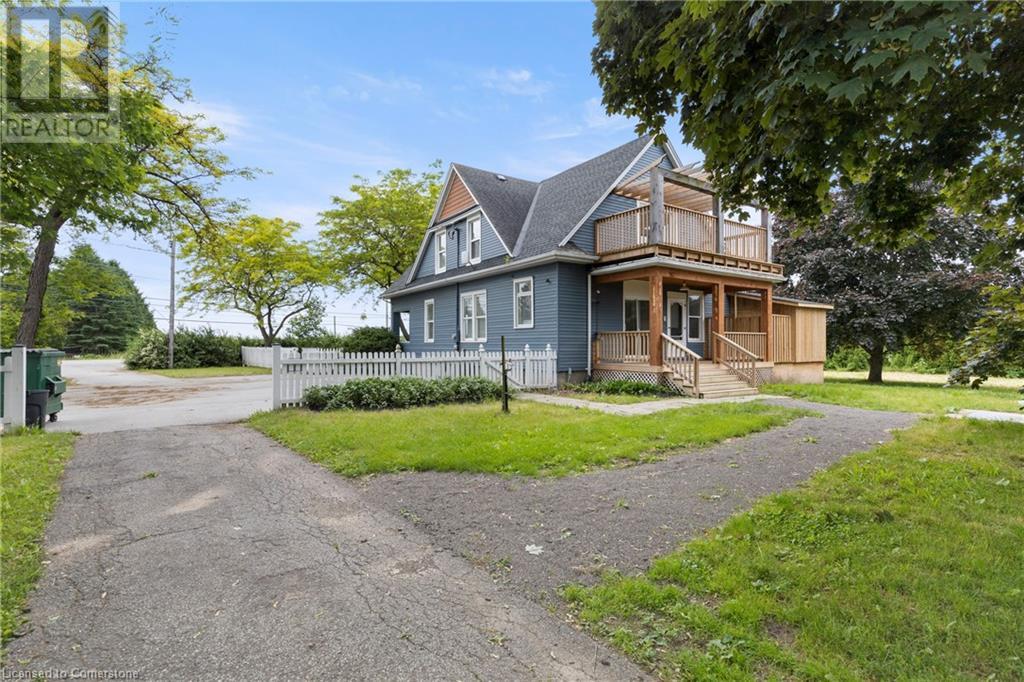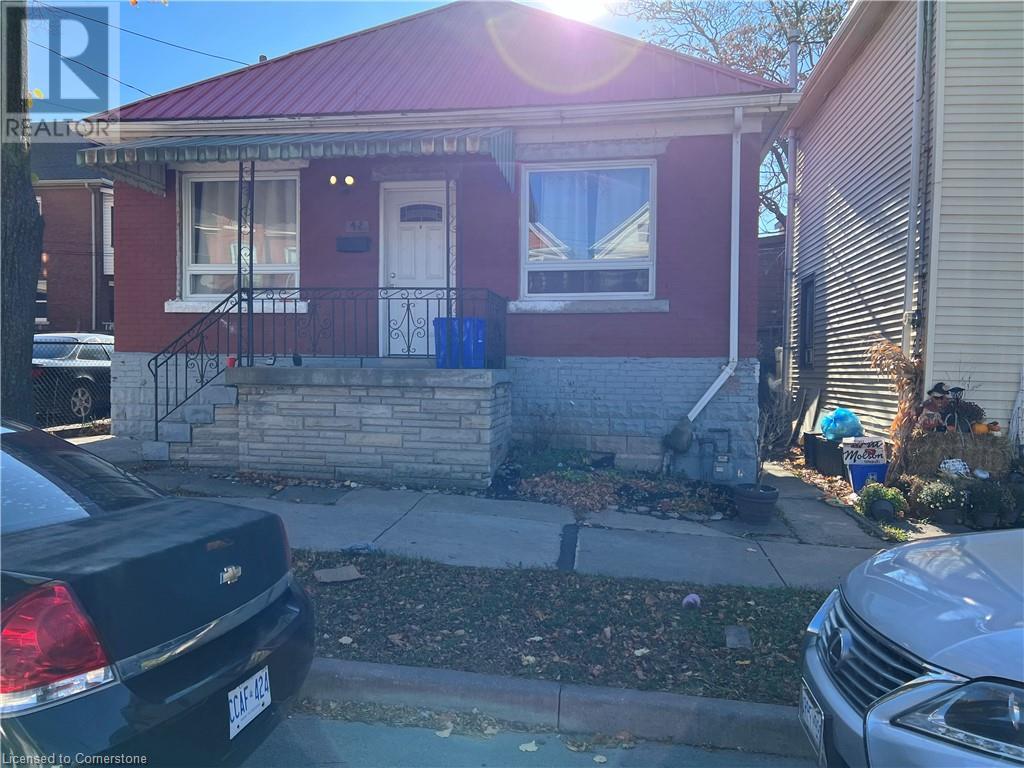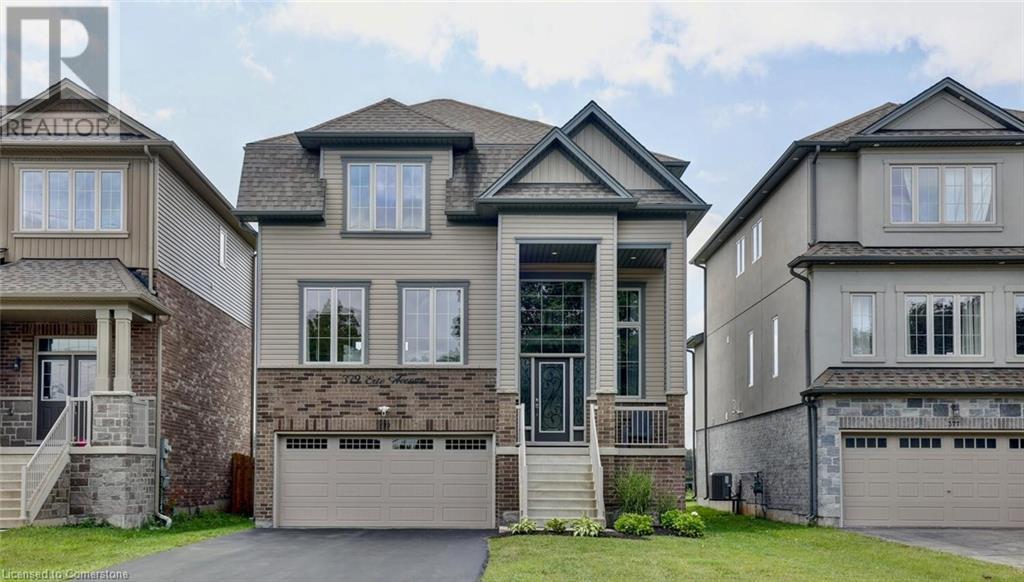466 Humphrey Street
Waterdown, Ontario
Corner lot, right across future park, modern concept home in the heart of Waterdown. This spectacular corner lot faces a new to be built park. 10 feet ceilings throughout the main floor and raised basement ceilings. Airy kitchen with a large island, brand new appliances and walk in pantry. The main floor features a library, Family room, large kitchen, living and dining room along with ample closet space and a powder room. The upper floor features a loft area along with 4 bedrooms, all containing walk in closets, and 3 ensuite bathrooms. This home is a true gem, offering a combination of natural light, open concept living & modern finishes that will exceed expectations. Located at the corner of Humphrey St. & Skinner Rd. which exits right onto Dundas St. providing easy access to Hwy. 403, 407 & QEW. (id:59646)
152 Homewood Avenue
Hamilton, Ontario
This double brick, century home, built in 1896 boasts historic charm and character with modern luxury and conveniences. Enjoy the convenience of being within walking distance to trendy Locke St. shops, restaurants, public transit, churches, schools and more. Situated on a 40' wide and generous 124' deep lot offering a long side drive (fits 4 cars) and a rear double car garage with access to paved and maintained rear alley. The huge double garage is 19'4 x 21' affords endless possibilities. The interior features exposed reclaimed brick, 10' high ceilings and hardwood floors throughout the main level. Main level features primary bedroom with built-in wall-to-wall Ikea closets, second bedroom, impressive open concept kitchen with island and breakfast bar, granite counters and backsplash, sun-flooded dining room with skylight, living room with cozy gas fireplace, stunning main bathroom with walk-in glass shower enclosure, double sink and handy laundry closet with stacking washer & dryer. The upper level has 2 separate entrances (fire escape and main level private side entrance) suggesting many optional living situations such as in-law suite, teen retreat, multi-generational living and more. Complete with full kitchen with skylight and walk-in closet, full bathroom with skylight, bedroom and living room with private walk-out balcony (11' x 12). The secluded and private backyard oasis is beautifully landscaped with private covered deck and patio area, Upgrades include: all plumbing, all electrical, all windows, all doors, steel roof on house and garage, 3/4 copper water line, entire main level , covered rear deck (11' x 18'6), soffit, fascia and eaves and more. (id:59646)
119 Holton Avenue S Unit# 3
Hamilton, Ontario
Welcome to this stylish and cozy bachelor pad in the heart of Hamilton, where convenience meets comfort in a prime location. This all-inclusive unit offers stress-free living with utilities included and features an open-concept layout that’s bright and inviting, thanks to large windows that fill the space with natural light. This suite is perfect for easy living, whether you’re preparing a quick meal or just relaxing at home. Enjoy the added bonus of a dedicated parking spot and a location that’s just steps away from Hamilton’s best shops, dining, transit, and green spaces. Ideal for singles or young professionals this unit balances affordability with style in a vibrant neighborhood. Schedule your viewing today and make this charming bachelor pad your next home! (id:59646)
1 Firestone Road
Strathroy-Caradoc (Se), Ontario
Welcome to an exceptional investment opportunity! This expansive 96,000-square-foot industrial building sits on a 12-acre parcel, just five minutes from Highway 402. The property offers significant potential for future development, with 6 acres available for additional industrial units. Of the 96,000 square feet, 33,000 square feet is available for an owner-occupant, while the remaining 63,000 square feet is leased by Triple A tenants, providing stable, long-term rental income. Its proximity to Highway 402 ensures excellent logistics and transportation links, making it an ideal location for industrial use. Dont miss out on this prime industrial property with immediate and future revenue potential. (id:59646)
630 Lakeshore Road
Niagara-On-The-Lake, Ontario
Nestled in the picturesque setting of Niagara-on-the-Lake, this exceptional property is a true gem offering an exquisite home on a generous 1.5-acre lot with potential for building another dwelling if approved by the city. Move into this terrific homestead in wine country. (id:59646)
42 Princess Street Unit# Basement
Hamilton, Ontario
LOWER LEVEL OF THE DETACHED HOUSE, ONE BEDROOM, KITCHEN, BATH, AND SEPARATE LAUNDRY. CLOSE TO HIGHWAY, SHOPPING, AND SCHOOLS. AVAILABLE FOR RENT, NO PETS PLEASE, NON SMOKING PREFFERED. GOOD FOR SMALL FAMILY OR WORKING COUPLE. MINIMUM 12 MONTHS LEASE. CREDIT CHECK, REFERENCES, RENTAL APPLICATION, AND ALL OTHER REGULAR ITEMS REQUIRED. FOR SHOWING, PLEASE CALL LBO. (id:59646)
28 Wellington Street N
Woodstock, Ontario
Calling all local entrepreneurs and business owners! 2000+ sq.ft. 2 Storey commercial building with C3 zoning perfect for many potential business opportunities. Close to downtown core in a high traffic area with great potential for walk ins. Accessible main floor unit has 3 private offices, 2 bathrooms, a large reception room, and large meeting/ common area. Second story unit has 2 private offices, team space, sunroom, bathroom and large board room. Large storage area in the basement can be used for multiple purposes. Many different businesses permitted including bakeshop, financial/law office, catering, medical, and many more! Development potential with adjacent property 553-555 Adelaide Street. Find your business a place to call home and come see this amazing space today! (id:59646)
371 Niagara Street
Welland, Ontario
Welcome to this massive 3,657 square foot home in a pristine Welland location! Currently used as a group home with RL2 zoning , this home offers the ability for continued use or use as a single family residential home. Located just 5 minutes from Niagara College Welland Campus and Seaway Mall, as well as countless amenities within walking distance. The home is situated on a large corner lot with 62.40’ frontage and 120’ depth. The main floor includes a kitchen that leads into a large dining area. At the front of the home there is a bedroom with a bay window, as well as a sprawling living room with a den and second bedroom. 3-piece bathroom on the main level including a walk-in shower. The second level provides 7 rooms that can be operated as bedrooms, offices or flex spaces to meet your needs. Two 4-piece bathrooms on the second level. Additionally there is a 16’ x 16’ rooftop patio overtop of the garage. Exterior wood stairs lead from the rear yard to the second level rooftop patio. The attic is partially finished and includes additional storage space and a 2-piece bathroom. In the basement is a laundry room, utility room and tons of storage room. Double wide driveway with two parking spots Double garage with direct entry to the home. Updates include shingles (2021), vinyl siding exterior with 1-½” insulation (2016), boiler (2020). Poured concrete foundation. (id:59646)
6 Circle Street
Niagara-On-The-Lake, Ontario
Welcome to a beautiful house, nestled in a forest of trees within the old town district of Niagara on the Lake. This well-maintained house is located at 6 Circle Street in the historic Chautauqua area. Minutes to Lake Ontario and downtown with all the amenities – shopping, dining, theatre, golf, parks and trails. Make your dreams come true on this oversized lot (110'X55') with endless possibilities. Use it as a permanent residence, a cottage get-away, a rental or build your dream home. The cottage has been renovated featuring a new kitchen with appliances, new roof, windows and doors, including a tankless water heater. It features a great room, two bedrooms, a bathroom and a gas fireplace. Imagine a perfect quiet neighborhood – a magical back garden, in a serene safe community with wonderful neighbours. You deserve it! (id:59646)
254 Seabrook Drive
Kitchener, Ontario
Welcome to your dream home in Kitchener’s beautiful Huron Park neighborhood! Perfectly crafted for an amazing family, this truly unique home combines thoughtful design, sustainability, and luxurious comfort. Step into this bright and airy 4 (+2) bedroom home, where the primary suite offers a private retreat complete with a spacious ensuite for ultimate relaxation. Enjoy the convenience of a double-car garage, providing ample storage, and a fully fenced backyard oasis, perfect for outdoor gatherings, play, and quiet evenings under the stars. Every inch of this home speaks to modern family living. The newly refinished 2 bedroom basement has been approved by the city as a separate unit, making it ideal for extended family, rental income, or a guest suite. Plus, with owned solar panels on the roof, you’ll benefit from sustainable energy that sells hydro back to the city every month, giving you added savings and eco-friendly peace of mind. Inside, soaring 9-foot ceilings, elegant 8-foot doors, a cozy fireplace in the living room, and a stunning updated kitchen all add sophistication and charm. Main floor laundry, ample closet and storage space, and a thoughtfully organized primary walk-in closet further enhance this home’s functionality. Located in family-friendly Huron Park, you’ll be moments away from top schools, lush parks, shopping, and more. Don’t miss this chance to make this exceptional, meticulously maintained home yours. Schedule a viewing today and discover the perfect blend of comfort, convenience, and sustainable living in this sought-after neighborhood! (id:59646)
16 Steele Crescent
Guelph, Ontario
MODERN FLARE IN ELECTRIC NEIGHBOURHOOD! This stylish townhome, set in a uniquely vibrant community, offers the ideal blend of convenience and charm just minutes from all essential amenities. With over 1,200 sq. ft. of thoughtfully designed space, this home features 3 spacious bedrooms, 2.5 bathrooms—including a private ensuite in the primary bedroom—and the convenience of upper-level laundry. You'll also enjoy parking for two! Located just minutes from Guelph's dynamic downtown core, this home is perfect for young professionals seeking the best the city has to offer. Enjoy easy access to eclectic dining, live music and arts, boutique shops, and bustling markets. Plus, commuting is a breeze with nearby highway access. Utilities (heat, hydro, gas, water, and hot water heater) are the tenant’s responsibility. Available January 15th. All applicants must provide a complete credit report, including score and history. (id:59646)
379 Erie Avenue
Brantford, Ontario
Fabulous, roomy 3 bedroom 4 bath family home with many upgrades. Beautifully renovated kitchen with an expansive quartz island and modern appliances. The kitchen overlooks the separate dining room that seats a large gathering. The living room boosts a custom built-in floor to ceiling fireplace. Step downstairs to the newly renovated, bright family room. Enjoy the primary bedroom's large walk-in closet and ensuite. View the backyard from the private deck overlooking the newly installed interlock patio with outdoor fireplace. Plenty of room for a pool. RSA's (id:59646)













