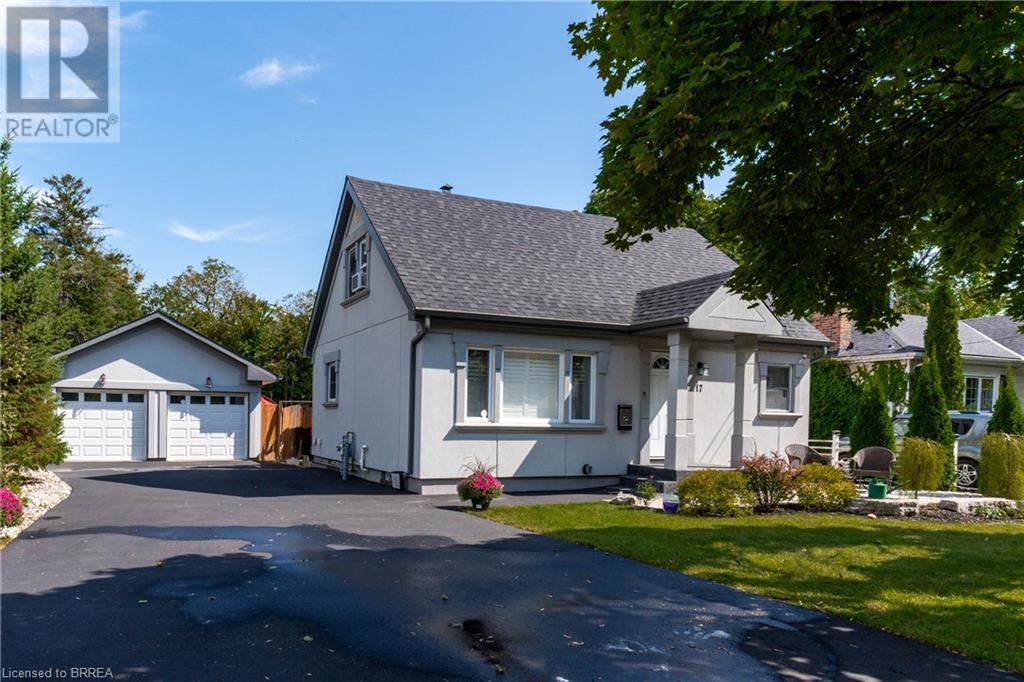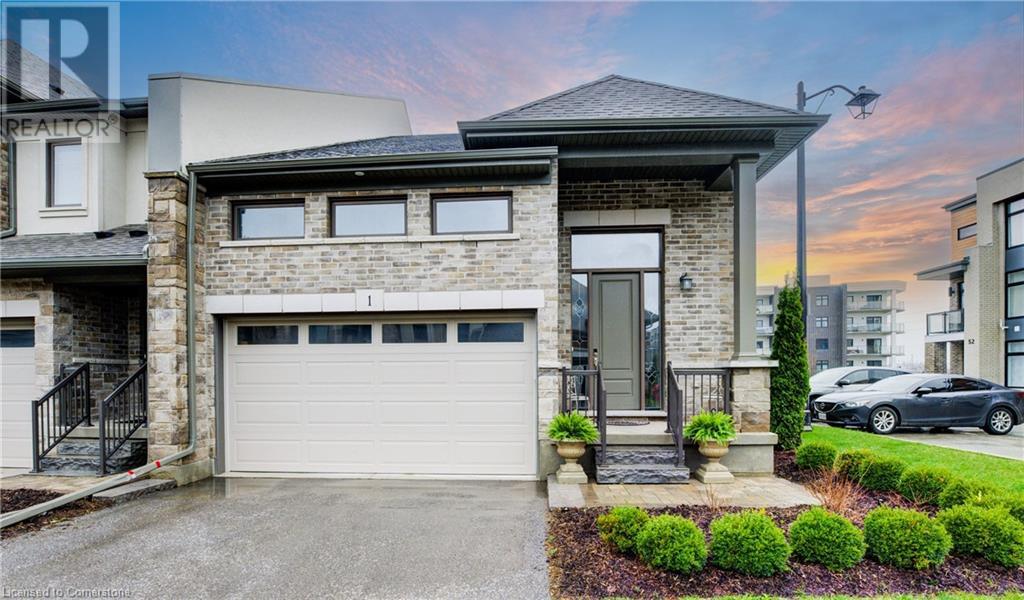1648 #56 Highway
Glanbrook, Ontario
FOR LEASE, 3 + 2 BEDROOMS, 2 KITCHENS, SEPARATE ENTRANCE, FOUR CARS PARKING, OPITON TO LEASE THE FARM (id:59646)
121 Sunflower Place
Welland, Ontario
Welcome to 121 Sunflower Pl in the town of Welland. This 3 bedroom, 2.5 bathroom ***end unit, with separate basement entrance *** freehold townhome is ready for your enjoyment. With over 1916 SQFT of finished floor space this home is located close to shopping schools and Niagara College Welland Campus. Offering an open concept main floor with 9ft high ceilings, a 2 pc bathroom, eat in kitchen with sliders going onto the backyard and plenty of room for a family room. Upper floor hosts 3 bedrooms with the primary room having a walk in closet and 4 pc ensuite. An additional 4 pc bathroom is well suited for a growing family. A finished basement is ready for extra entertaining space with roughed in 3 pc bathroom (add your finishing touches) and lots of storage space. An extra-long driveway holds 2 cars in length and in addition to the attached garage space hosting 3 parking spots. Make this your next home. (id:59646)
69 Mapleleaf Trail
Glanbrook, Ontario
WELCOME TO GARTH TRAILS! WHERE THE LIVING IS EASY! Enjoy low maintenance living in this move-in ready bungaloft, lovingly maintained by the original owner of 18 years. Close to the spectacular residents' clubhouse and the private parkland with pond and walking trails. Enjoy the many great amenities this friendly, active, adult-community has to offer. There is indoor pool, sauna, whirlpool, exercise room, games & craft rooms, library, grand ballroom, tennis, pickle ball, shuffleboard, bocce courts & putting green. This clean, spacious bungaloft features a beautiful bay window in the main floor den, large 2 pc powder room, main floor laundry room with entry to the garage, open concept kitchen overlooking the living/dining room, gas fireplace, pot lights, and main floor primary bedroom with double closets and 4 pc ensuite bathroom. The cozy, inviting loft, which overlooks the living room, has a good-sized guest bedroom, large double closets and 4 pc ensuite privilege bathroom. The basement is unfinished and has endless possibilities! The furnace is nearly new and the air conditioning unit is only about 4 years old. You'll love the very private, treed backyard which has a large deck and south exposure. This is adult, turn-key living at its best! This is Garth Trails The Village! (id:59646)
16 Twentyplace Boulevard
Mount Hope, Ontario
Welcome home to 16 Twentyplace Blvd in the highly desired Adult community of Twenty Place. Make it your own! Step inside the charming foyer leading to your bright main floor with a living room and eat in Kitchen. Create your personal retreat in the spacious primary bedroom with ensuite. This home has a convenient main floor laundry room and inside access to the garage. Downstairs you will find a large full bathroom and beautiful family room as well as two additional storage spaces. Partake of all this thriving community has to offer including the Clubhouse, pool, tennis, shuffleboard, gym, sauna, hot tub and social groups. Close to shopping and highway access, this home won’t last! (id:59646)
5 Wellington Street Unit# 406
Kitchener, Ontario
Enjoy this bright and spacious home with 800 square feet of great space with it's own private balcony! at the highly anticipated Station Park Union Towers. The spacious floor plan offers 2 beds and 2 baths with ensuite and an open concert layout. This corner unit is loaded with windows allowing tons of natural light to flow in. The interior features quartz countertops, tiled backsplash, and stainless steel appliances. Centrally located in the Innovation District, Station Park is home to some of the most unique amenities known to a local development. Amenities include: Two-lane Bowling Alley with lounge, Premier Lounge Area with Bar, Pool Table and Foosball, Private Hydropool Swim Spa & Hot Tub, Fitness Area with Gym Equipment, Yoga/Pilates Studio & Peloton Studio , Dog Washing Station / Pet Spa, Landscaped Outdoor Terrace with Cabana Seating and BBQ’s, Concierge Desk for Resident Support, Private bookable Dining Room with Kitchen Appliances, Dining Table and Lounge Chairs, Snaile Mail: A Smart Parcel Locker System for secure parcel and food delivery service. And many other indoor/outdoor amenities planned for the future such as an outdoor skating rink and ground floor restaurants. (id:59646)
109 7th Concession Road
Norfolk, Ontario
This remarkable 5,382 square foot warehouse building is ideally situated on approximately 0.90 acres of land, providing ample space for variety of business ventures. With an impressive 24-foot clear height and a single drive-in door, the facility is designed for optimal functionality, allowing for easy access and efficient operations. Located on a quiet road, this property offers a sense of privacy that enhances its appeal. Fully fenced and featuring plenty of parking space, it ensures both security and convenience for employees and visitors alike. The serene surroundings make it an attractive location for businesses looking to operate away from the hustle and bustle, while still maintaining accessibility. The agricultural zoning of this property presents a wealth of opportunities. It is perfectly suited for farm processing, cannabis production and processing, and even winery operations. Additionally, the property allows for the retail sale of farm related products and accessory uses related to farming operations, providing incredible versatility for your business plans. (id:59646)
17 Trimdon Avenue
Brantford, Ontario
Location Location Location in mature Henderson Survey area is this family 3 bedroom 3 bathroom 1.5 storey newly stuccoed home on a 61 ft x 131 ft mature lot featuring large paved double driveway with 2 car detached garage/shop and resort style backyard with newer heated 14'x32' salt water inground pool for summer fun with newer hot tub & cabana, separatley fenced off safe for your young kids or pets, professionally landscaped, composite deck for your BBQ, perfect set up for the active young family, steps to James Hillier School & St John's Collegiate, upgraded new stunning kitchen with quartz counter tops open concept to dining room & living room w/hardwood floors, SS new fridge 2024, SS stove 2019, SS dishwasher 2023 & SS over the stove microwave 2024, main floor bedroom & bath, 2 upper bedrooms with bath, fully finished rec room area games room area with bath, main floor laundry/mud room, newer reshingled roof on home & garage 2018, new stucco, plumbing, electrical & windows in 2018, pool hot tub & landscaping 2019, dog run behind pool fence 10 ft x 61 ft, full alarm system with cameras front & back & doorbell motion, front patio & landscaping 2021, This home has immediate possession available and is close to shopping, public transit & has easy Hwy 403 access for commuters. It is a must see so do not miss out! (id:59646)
5 Hamilton Street N Unit# 212
Waterdown, Ontario
This bright and modern unit features neutral colors throughout, quartz countertops, and pot lights creating a warm and inviting atmosphere. Step out onto your private balcony or take advantage of the in-suite laundry for ultimate convenience. A parking space and a storage locker are included for additional storage space. The building features a party room for you to entertain larger groups and bike room for secure storage. Enjoy the convenience of living at 5 Hamilton Condos, perfectly situated in the vibrant Waterdown core. Just steps away from your front door you’ll enjoy local shops, services and restaurants including a pharmacy and grocery stores. Just up the street you will discover the charm of Waterdown including scenic trails, Smokey Hallow Waterfall, and Memorial Park. With shopping and services nearby and easy access to highways, this location offers both convenience and connectivity. This condo offers the perfect balance of comfort, convenience, and low maintenance living in one of Waterdown’s most desirable locations. (id:59646)
500 Upper Kenilworth Avenue
Hamilton, Ontario
Great public transit access park and rail trail just around the corner from this lovely two Storey family home with a large fenced yard. Convenient ground floor 2 piece bath and rear entrance to yard for play and grilling and entertaining. Furnace and Central air 2018. Shingles and attic insulation 2020. (id:59646)
301 Frances Avenue Unit# 306
Stoney Creek, Ontario
Welcome to this spacious 1-bedroom + den condo, located steps from Lake Ontario with a view of Toronto. Steps to a public beach and walking trails. The unit offers stunning escarpment views! This modern unit boasts a bright white kitchen, an open and spacious layout, and a generously sized balcony perfect for outdoor relaxation. Underground parking and locker which offers lots of convenience. The well-maintained building features exceptional amenities, including an outdoor pool, BBQ area with picnic tables, exercise room, car wash, party room, sauna, library, and plenty of visitor parking. Enjoy the convenience of in-suite laundry, and ample living and dining space. Don't miss this perfect combination of comfort, convenience, and community! (id:59646)
271 Grey Silo Road Unit# 1
Waterloo, Ontario
Welcome to your dream condo, with high quality upgrades and over 3000sq ft of finished living area, where bright and spacious living meets modern elegance! This beautifully designed unit boasts an open-concept living area filled with natural light, perfect for relaxation and entertaining. Main floor master bedroom with an ensuite bathroom ensures comfort and accessibility. The upper bedroom with a spacious closet and its floor-heated ensuite bathroom provides privacy and calm solitude. The contemporary kitchen is a chef’s delight, featuring built-in Kitchen Aid appliances, a pot-filler faucet, and lots of cabinet space, ensuring you have everything you need at your fingertips. The huge Cambria-countertop island gives you a lot of prep space and an ideal area for friends and family to gather around. Step out onto your generously sized, engineered composite deck, complete with a BBQ hookup and wind-sensored, retractable awning. The fully finished, spacious walk-out basement is a true highlight, equipped with a full-size kitchen and full bathroom with floor heating throughout. Whether you are hosting friends or enjoying a quiet evening, this versatile area adapts to your lifestyle. Located in a vibrant community, you’re just moments away from scenic trails, a golf course, a recreation complex, a library, and convenient public transportation. (id:59646)
78 Bee Street Unit# 8
Woodstock, Ontario
3 bedroom townhome on a quiet side street, in a mature, family friendly neighborhood. Gas heat, finished basement with 2 piece bathroom. Hardwood flooring on main and second floor. Long term tenant preferred. Visitor Parking. Only 5 minutes to 401. This home has been freshly painted, ready to move in. (id:59646)













