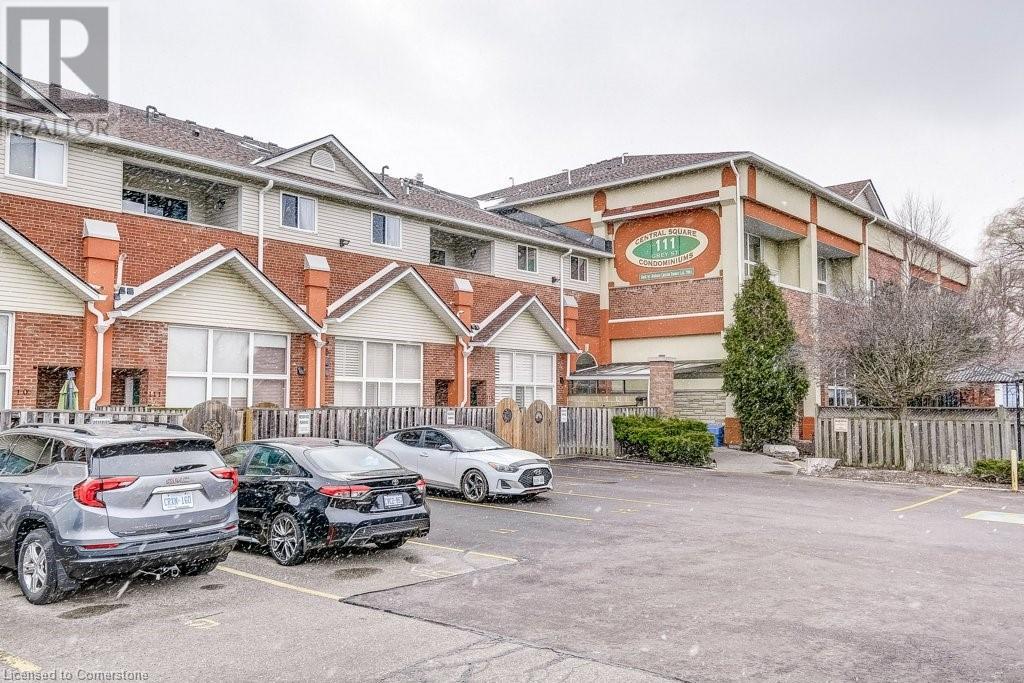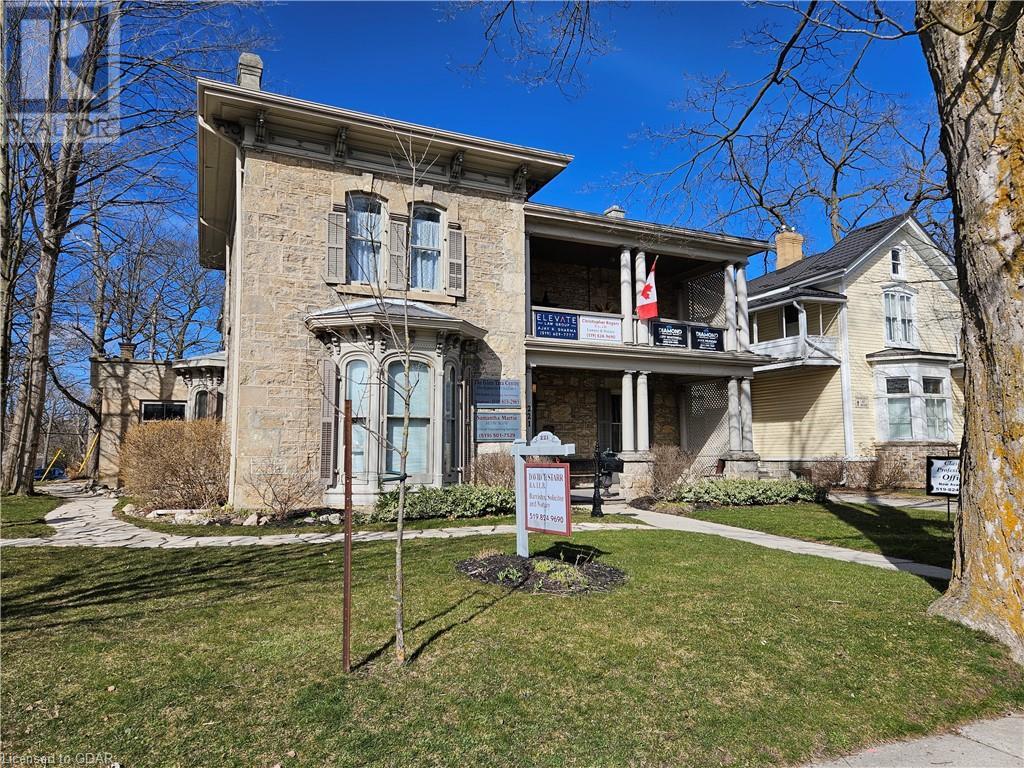30 Sun Haven Lane
Thorold South, Ontario
Brand new, never lived in 2 storey Freehold Townhouse featuring 3 bedrooms and 3 bathrooms. This home has all your must haves, a bright and open concept living space, modern kitchen with island, master bedroom with private ensuite with walk in closet, two additional good size bedrooms, bedroom level laundry, and garage entry for easy grocery unloading. Easy drive to everything, Highway 406 and QEW, Niagara Falls, Niagara Casino, Pen Center and Niagara Outlets, Brock University and Niagara College all within minutes. Book a your private showing before it’s gone. (id:59646)
70 Bedell Drive
Drayton, Ontario
Stunning custom home with timber frame accents and modern elegance at 70 Bedell Drive, Drayton. Expected completion date January 2025. Step into this beautifully crafted home where rustic charm meets modern elegance. With soaring 9' ceilings on the main floor, this home offers an open, airy feel throughout. Gorgeous hardwood flooring spans the main level, leading you through inviting spaces perfect for both everyday living and entertaining. The heart of the home features a chef's kitchen with upper cabinets extending to the ceiling, a large island perfect for gatherings, and sleek quartz countertops. The kitchen seamlessly connects to the dining and living areas, where a cozy gas fireplace sets the perfect ambiance. Enjoy serene views of the countryside from the large rear-facing windows that flood the space with natural light. Step outside to the finished covered rear deck—ideal for enjoying the tranquility of the expansive farmland beyond. The home also boasts luxurious details such as tile showers and floors, as well as elegant hardwood stairs leading to the upper level. The spacious laundry/mudroom on the main floor adds convenience to your daily routine. The unfinished basement offers endless possibilities for customization, whether you dream of creating a home theater, gym, or additional living space. The oversized 2-car garage provides ample storage and parking. This home is perfect for those seeking a balance of modern comforts and picturesque rural living. Don’t miss the opportunity to make this exquisite property your own! Wheeler Construction, with a strong foundation built on trust, quality, and family values is the ideal builder for you. Their mission is to turn your construction dreams into reality, whether you’re looking for a beautifully framed house, a spacious new garage, an elegant home addition, or a custom home tailored to your unique style and needs. (id:59646)
55 Speers Road Unit# 1910
Oakville, Ontario
Discover a wonderful rental opportunity in vibrant Kerr Village! Available January 1st, this stylish penthouse condo radiates modern elegance with its dark hardwood floors, smooth ceilings, and floor-to-ceiling windows that bathe the space in sunlight. The primary bedroom opens onto a private balcony and is accompanied by a spa-inspired four-piece bathroom. Enjoy the practicality of in-suite laundry, underground parking, and a handy storage locker. The contemporary kitchen, equipped with granite countertops, a designer backsplash, and Whirlpool stainless steel appliances, flows seamlessly into the living area, which also leads to the private balcony – perfect for relaxing or entertaining. Indulge in first-class amenities that redefine luxury living, including a 24-hour concierge, a fitness centre with a private yoga and Pilates studio, a party room with a fireplace and wet bar, and a private dining room with seating for 12. There’s also a games room, a Nordic-inspired indoor pool complete with a whirlpool and separate cold water plunge, and a cedar-wrapped sauna. Additional perks include two tastefully designed guest suites, a car wash, and a beautifully landscaped 6,000 square foot rooftop terrace featuring BBQs, private cabanas, and sun decks. The rental fee includes everything except hydro and water. Ideally located within walking distance of Kerr Village’s trendy shops, boutiques, cafes, and restaurants, with easy access to major highways and the GO Train, making it perfect for commuters. (id:59646)
430 Mcneilly Road Unit# 103
Stoney Creek, Ontario
Rare 4,980 SF small bay industrial unit. 60% office and 40% warehouse. 24ft clear height with 1 drive-in door. The unit is in excellent condition and is ready for occupancy. (id:59646)
5209 Banting Court
Burlington, Ontario
Elizabeth Gardens 3-bedroom townhome in quite community. Large main floor with living/dining room and attached kitchen. Main floor has 2-piece bathroom. Upstairs has 3 large bedroom. Full Basement. One car parking garage and one outside spot. Walking distance to Lakeshore Rd and Lake Ontario, schools, parks, shopping & amenities with easy access to the highway and public transit. Great layout, great location. Photos are virtual staging of room. RSA. (id:59646)
111 Grey Street Unit# 214
Brantford, Ontario
Welcome to 111 Grey St in Brantford. a blend of comfort and convenience in this spacious two-storey condo. Situated in a quiet building well located with easy highway access. Large windows and soaring ceilings on the main floor provide lots of light. Updates include flooring, freshly painted and furnace and air conditioning in 2021. Excellent value at this price! (id:59646)
74 Markwood Drive
Kitchener, Ontario
Welcome to your new home in the highly sought-after neighbourhood of Victoria Hills! As you step into the foyer, you'll immediately be greeted by ample natural light pouring in through the large windows, creating an inviting atmosphere. The spacious kitchen features plenty of cabinet space for storage and meal preparation. The open concept living room and dining room area provide the ideal space for entertaining guests or relaxing with family. With a large window and engineered hardwood floors, this area exudes warmth and elegance. On the second floor, you'll find two large sized bedrooms including the master bedroom along with an additional bedroom. A convenient four-piece bathroom completes the second level. Venturing to the lower level, you'll discover two more generously sized bedrooms, perfect for accommodating guests or family members. Another four-piece bathroom adds to the functionality of this level. The basement of this home is a versatile space, boasting a large rec room where endless possibilities await for family gatherings, movie nights, or hobbies. Additionally, a den provides the perfect spot for a home office or study area. Outside, the property offers a well-maintained yard. Situated in the desirable Victoria Hills neighbourhood, this home is conveniently located near schools, parks, shopping, and amenities. (id:59646)
685 Robson Road
Waterdown, Ontario
Welcome to 685 Robson Road! Located in the heart of Waterdown while still experiencing country living. With 3 + 1 bed and 3 baths this home is the perfect family home with plenty of recreational space in the fully finished basement. Complete with custom made kitchen and custom cabinets throughout the house. Backing onto Connon Nurseries tree farm, walk out the back door to a raised deck and take in the view of the beautiful gardens and trees. Attached garage has plenty of space for 2 cars or your workshop dreams. Generator for part of the house means you will never have to worry about losing power. Runs some outlets, sump pump, appliances, and heating. Don't miss out on this once in a lifetime property! (id:59646)
55 Tom Brown Drive Unit# 74
Paris, Ontario
STUNNING NEW 3-STOREY, 3 BEDROOM, 2.5 BATHROOM HOME CLOSE TO 403, SHOPPING AND SCHOOLS. UPGRADES INCLUDE LUXURY VIVYL PLANK FLOORING ON STAIRS AT ENTRANCE AND ON ALL LEVELS, QUARTZ COUNTER TOPS IN KITCHEN AND BATHROOMS, UNDERMOUNT SINK POT LIGHTS IN GREAT ROOM, , GLASS SHOWER IN ENSUITE AND BACKYARD WALKOUT FROM THE KITCHEN/DINING AREA. BRAND NEW APPLIANCES TO BE INSTALLED .HOME MONITORING PACKAGE, (id:59646)
65 Kensington Street
Guelph, Ontario
Absolutely Stunning!! That was my reaction when I walked into this great 1146sqft bungalow with registered accessory apartment, and I’m sure it’ll be your reaction too! Nestled in the highly sought after Riverside Park area, surrounded by mature trees and moments away from the greens at the historic Guelph Country Club, this property is as functional is it is beautiful! Stepping inside to the fully remodeled interior with new flooring and paint throughout you’ll fall in love! The kitchen is a JOY with loads of storage and prep space as well as meticulous attention to detail in the finishes. The completely overhauled 4pc main bathroom will have you imaging you’re in the spa with stand-alone glass shower, soaker tub and oversized vanity. Steps off the kitchen you’ll find the fully landscaped rear yard, lush and private, this little getaway enjoys no rear neighbours as a bonus! But the real icing on the cake with this home – as if it could get any better!? – is the registered 1 bedroom plus den basement apartment! Mortgage helper, in-law suite, or just extra space for a larger family - you’ll really appreciate the versatility! Topped off with oversized garage (current owners store their boat in there) updated major components including furnace, air conditioning and roof in the last 10 years, as well as it’s location close to THREE separate grocery stores, gym, many schools, parks, Guelph General Hospital and more. Properties like this don’t come on the market often where everything is ready for you to move in and so well done!! Come and see this property for yourself before it’s gone (id:59646)
221 Woolwich Street
Guelph, Ontario
Amazing opportunity to own a historic Limestone Heritage building in downtown Guelph. Currently leased to multiple businesses such as lawyers, mortgage brokers and counsellors. This building is brimming with character, and architectural features that you will be proud to work from. It offers on site parking as well as convenient street parking for clients. Located in a beautiful mature area of town with lots of shops and restaurants near by. This is truly an inspiring place to set up your business or a great investment for your future. The zoning of D2 allows for many different uses such as an apartment, retail, artisan studio, day care to restaurant. The possibilities are endless; call for more information. (id:59646)
49 James Street
Milton, Ontario
Welcome to this meticulously restored residence that blends historical charm with modern convenience. Located in the perfect spot in Downtown Milton steps from everything you could imagine - tennis courts, outdoor pool, park, trails, shops, restaurants and so much more! This home is beautifully revitalized, originally owned by Samuel Dice and built in the late 1890s (registered in 1908). Highlights include a restored floor-to-ceiling bay window in the Great Room, original pine flooring in the family room, and a restored front door with beveled glass. Key Features: Roof : Main house roof replaced in 2015; Butler's Suite and garage roofs in 2013. Furnace, AC, tankless water heater installed in 2018, with a smart thermostat. WETT-certified Renaissance Rumford wood-burning fireplace (2017) and a gas fireplace in the family room. 6-over-6 windows at the back, 2-over-2 windows at the front showcasing larger panes as a historical symbol of wealth. 10-foot ceilings in the Great Room, kitchen, and foyer; 8-foot ceilings in the rest of the house, with coving throughout and coffered ceilings with recessed lighting in the Great Room. Kitchen with double wall oven, island cooktop, quartz counters, hood, prep sink, farmhouse sink, and breakfast bar. 3 ½ baths, with underfloor heating in the main family bath and master ensuite, which also has a walk-in shower and slipper tub. Primary suite His-and-hers closets, including one walk-in. Double lot with a deeded right-of-way to Mill Street. Survey Completed in 2012. Single-car garage and driveway parking for five cars. Recent Updates: New kitchen, landscaping, and 200-amp electrical service (2023); upgraded plumbing and sewer pipes (2018, 2023). This home seamlessly combines historical features with modern amenities, including AC, endless hot water, and a newly renovated kitchen. Don’t miss the opportunity to own a piece of Milton’s history with all the comforts of contemporary living! (id:59646)













