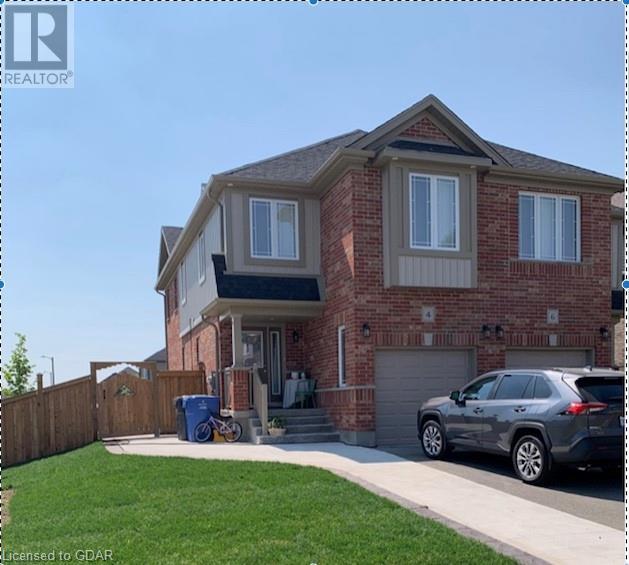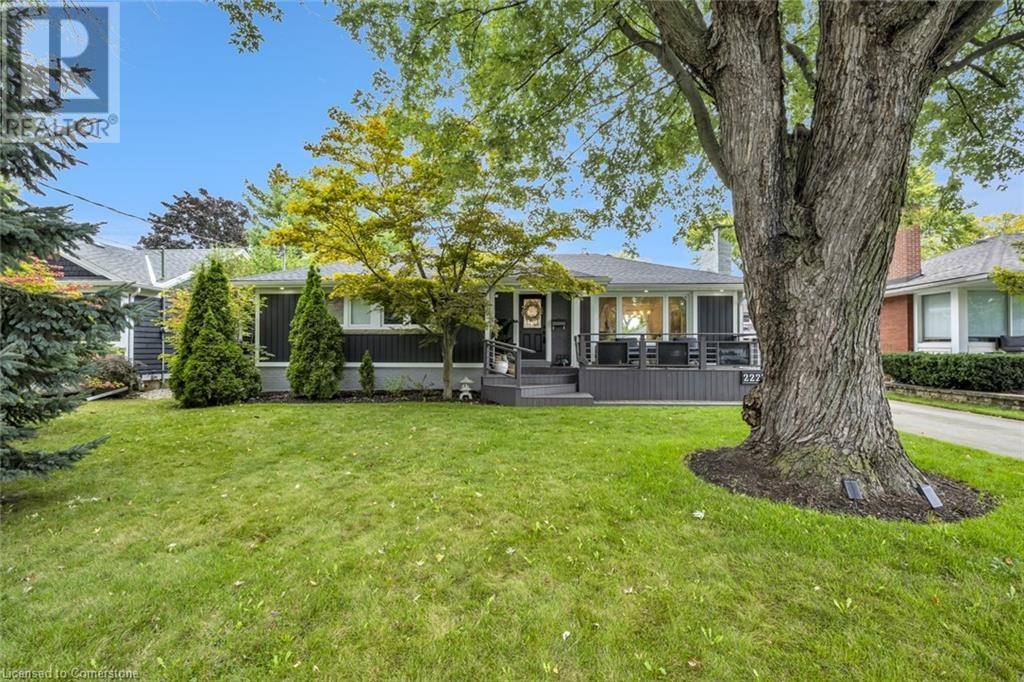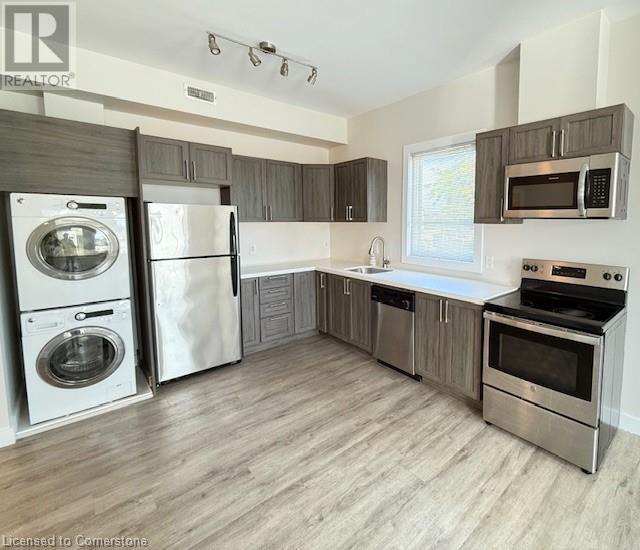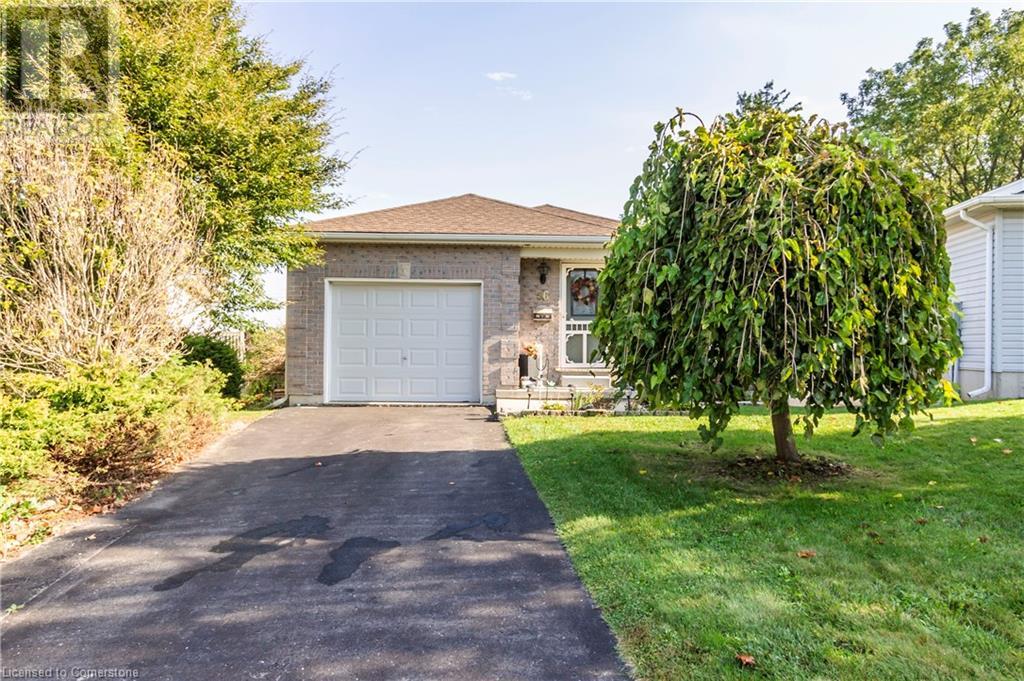55 Mooregate Crescent Unit# 8
Kitchener, Ontario
MOVE-IN READY! This beautiful 1,619 sq ft 3-bedroom, 2.5 bathroom townhouse with modern layout is located in a quiet family condo complex. The kitchen features beautiful back-splash and countertops, as well as stainless-steel appliances. The open concept living room and dining area with sliders open to a sizable Deck. The upper floor offers two bedrooms and a 4pc main bath. And the top level presents a huge master bedroom with a 4pc en-suite privilege and 2 walk-in closets, the laundry sets are also conveniently located at this level. The unspoiled basement provides lots of extra space. This townhouse is a great opportunity for someone who wants to live in a well-maintained condominium development with plenty of visitor’s parking, with close access to transit, shopping and schools. A short drive to both Universities and HWY 7&8. (id:59646)
4 Ambrous Crescent
Guelph, Ontario
A good sized ensuite in a house available for a post graduate student in a well maintained house..Kitchen, living room are ahared. All inclusive.Furnished with Bed and Study Table.Single occupancy. Available immediately. (id:59646)
1115 Paramount Drive Unit# 103
Stoney Creek, Ontario
Townhome in Upper Stoney Creek offers unbeatable value! Featuring three bedrooms, two bathrooms, and a freshly painted interior, with all-new flooring on the main level, an updated bright kitchen with a backsplash that opens to a formal dining room and a spacious living room, over 1700 SQ FT living space. Enjoy the convenience of a walk-out to a private, fenced backyard - perfect for summer BBQs. The home also boasts ample visitor parking right outside your front door. The partially finished basement includes a laundry room and inside access to the attached garage. Recent upgrades include a new A/C in '23, furnace '24, roof in '23, windows in '22, and front door in '23. The location is the cherry on top, with easy access to parks, schools, Felkers Falls, Heritage Green Sports Park, Community Dog Park, Eramosa Karst hiking/biking trails, Taros Falls, QEW, 403, Linc, restaurants, transit, shopping, and more. Don't miss out on this opportunity! (id:59646)
2227 Deyncourt Drive
Burlington, Ontario
Beautifully renovated Bungalow on a 65' x 124' private lot in the heart of downtown Burlington. Features include Main Floor Addition with gas stove, Primary Bedroom with 4 piece Ensuite and walk-in closet by Closet Envy, Open Concept Gourmet Kitchen and Fully Finished Lower Level. (id:59646)
161 Wellington Street N Unit# 202
Hamilton, Ontario
Stunning and Bright Corner Unit - 2 Bedroom In A recently Renovated small community apartment Building. Features: Modern Kitchen and Bathroom, In-Unit Laundry, Lots Of Closet Space, Large Picture Windows, And A Modern Kitchen. Intercom And Fob Access. Great Area With Bike Lanes Right Outside Your Door! Close To Beasley Park, Hamilton General, And A Short Stroll To King St East And More! - - No Parking. Street Permit Parking may be available through the City of Hamilton, however, this is up to the tenant or their agent to confirm. Landlord cannot guarantee Street Parking. (id:59646)
132 Schmidt Drive
Arthur, Ontario
Welcome to your dream home in the desirable community of Arthur! This stunning two-storey residence offers 2000 sq.ft. of meticulously maintained and move-in ready living space, designed to provide comfort and functionality. The heart of this home features a spacious, functional layout ideal for family living and entertaining. The main level boasts a bright and inviting living area that seamlessly flows into a well-appointed kitchen. Upstairs, you will find three generously-sized bedrooms, including a luxurious primary suite that comes complete with a private en suite bathroom. The secondary bedroom enjoys the convenience of a cheater bathroom, ensuring privacy and ease for guests or family members. The finished basement adds an additional layer of living space with three more bedrooms and a brand-new three-piece bathroom, perfect for a growing family or hosting guests. Step outside to your great-sized yard, where a large composite deck awaits. This outdoor oasis is ideal for summer BBQs, family gatherings, or simply relaxing in your own private sanctuary. Located on a highly desirable street, this home offers both tranquility and convenience, with close proximity to local amenities, schools, and parks. (id:59646)
346 Snyders Road East
Baden, Ontario
Welcome to 346 Snyder's Rd E, a stunning custom home in the charming town of Baden. This modern luxury 5-bedroom, 3.5-bathroom residence spans 4,107 sq ft on a spacious lot. The meticulously landscaped front courtyard features custom lighting, an irrigation system, and an oversized driveway that accommodates up to 8 cars. Upon entering, the grand foyer welcomes you with a walk-in closet and elegant custom millwork. The main floor boasts an open-concept living, dining, and kitchen area, bathed in natural light. The living room, centered around a custom porcelain gas fireplace, flows seamlessly into the gourmet kitchen, complete with quartz countertops, a quartz backsplash, high-end appliances, an oversized island, and a coffee bar. A custom glass wine rack, a fully equipped bar, and a mudroom with built-in cubbies and a large closet complete this level. The entire home is carpet-free for easy maintenance and a sleek, modern feel. Upstairs, the home offers three generously sized bedrooms, including the serene primary suite. The second floor also includes a laundry room, walk-in linen closet, and a well-designed 4-piece shared bathroom. The primary suite is a tranquil retreat with dual walk-in closets, a cozy sitting area, and a spa-like ensuite featuring a glass shower, dual sinks, and a luxurious bathtub. A glass-railed balcony extends from the suite, featuring an 8-person hot tub for outdoor relaxation. The finished basement adds extra living space with two bedrooms, each with walk-in closets, a large rec room, and a home office area. A spacious bathroom and ample storage complete the lower level. The resort-style backyard includes an inground pool, a covered porch with double ceiling fans, heaters, screens, an outdoor TV, and a gas fire table. The outdoor kitchen has a fridge, sink, charcoal Argentinian grill, gas BBQ, and granite countertops—perfect for entertaining. Just 10 minutes from Ira Needles and the Boardwalk, this home offers luxury and convenience! (id:59646)
357 Connaught Street Unit# 5
Kitchener, Ontario
Large and updated unit in well maintained building! This 2 Bedrooms & 1 Bathroom unit floorplan has 775 SqFt +55 SqFt balcony and a well appointed layout. Bright & spacious eat-in Kitchen, with high end cabinets and newer appliances, Stove, Fridge and Range Hood. Large Livingroom with access to a private balcony. Two good size bedrooms with large closets. 1 Parking space included. $2,050/mth + hydro only. Landlord pays for heat and water. Excellent location close to shopping, restaurants, Fairview Mall, schools, parks. Bus stop at front, ION, and fast access to Highway. No smoking in unit. No Pets allowed. (id:59646)
1031 West River Road
Cambridge, Ontario
MODERN LUXURY IN THIS EXQUISITE MID-CENTURY HOME, perfectly set on 1.2 acres of prime land just outside the city. Designed with a sleek, minimalist aesthetic, this expansive property offers 5 bedrooms & 3.5 bathrooms. The open-concept design welcomes you in, showcasing clean lines, large windows, & a fluid connection between indoor & outdoor spaces. The stunning outdoor oasis is centered around a sparkling salt-water heated inground pool framed by a generous deck & patio for lounging & entertaining. Whether you’re hosting gatherings or enjoying peaceful moments in the sauna, this outdoor space is unlike any other. The surrounding landscape offers a tranquil escape, highlighted by a serene pond that adds a touch of natural beauty. Imagine endless peaceful views of the water & listen to the calming sounds of nature. The interior continues the modern theme with sleek finishes & a refined sense of style. The centrally located kitchen is both a statement piece & a functional hub, offering contemporary finishes. Open to the dining and family room with a wood f/p & walkout to the upper deck. The primary suite serves as a private retreat, complete with an 3pc ensuite, custom closets, & private balcony. The home’s expansive windows & skylights flood the living spaces with natural light. The fully finished walkout lower level expands the living space with its own modern kitchen & bathroom, making it perfect for a guest suite, or multi-generational living. Despite its serene setting, this property is just minutes away from essential conveniences including a 6 min car ride to Gas Light District. Quick access to Hwy 401 & 403, & nearby Paris. Some notable features include no rear (Crownland) facing neighbours allowing for amazing views & private access to a riverfront walking trail, windows/entry doors 2023, asphalt drive/armour stone wall 2020, roof 2016, outdoor sauna 2021, gas BBQ hookups (pool & main deck), an outdoor shower, 200amp panel, & electrical for a future hot tub. (id:59646)
36 Rossiter Road
Ingersoll, Ontario
Discover this inviting 2+ 2 bedroom bungalow situated on a quiet street, perfect for families and those seeking a peaceful retreat. This well-maintained home features a spacious main floor and a versatile basement apartment, making it ideal for extended family or rental income. Each level has it's own laundry room and private entrances. Main Floor Highlights: The open-concept living and dining area is filled with natural light, creating a warm and welcoming atmosphere for gatherings. The living room tray ceilings enhance the spaciousness. Two bedrooms, perfect for family living or a home office. The bathroom with a cheater entrance from the bedroom, has a jetted tub and a seperate shower! The attached garage provides easy access to the interior and additional storage options. From the kitchen step out onto the deck that overlooks a serene green space meadow—perfect for morning coffee bird watching or evening relaxation. Basement Apartment Features: Over size windows to allow lots of natural light. The fully equipped basement apartment includes two bedrooms, providing ample space for guests or potential tenants. You're going to love this large new kitchen with is it's lux finishes. Enjoy the privacy of a separate entrance, enhancing the apartment’s functionality and independence. The basement has it's own access to two deck areas, allowing for easy enjoyment of the outdoor surroundings. Nestled on a quiet street, this home offers tranquility while being just minutes away from local amenities, parks, and schools. Don’t miss this unique opportunity to own a versatile bungalow with a welcoming atmosphere and fantastic outdoor spaces. Entire home is freshly painted and move in ready. Schedule your showing today! (id:59646)
1648 #56 Highway
Glanbrook, Ontario
FOR LEASE, 3 + 2 BEDROOMS, 2 KITCHENS, SEPARATE ENTRANCE, FOUR CARS PARKING, OPITON TO LEASE THE FARM (id:59646)
121 Sunflower Place
Welland, Ontario
Welcome to 121 Sunflower Pl in the town of Welland. This 3 bedroom, 2.5 bathroom ***end unit, with separate basement entrance *** freehold townhome is ready for your enjoyment. With over 1916 SQFT of finished floor space this home is located close to shopping schools and Niagara College Welland Campus. Offering an open concept main floor with 9ft high ceilings, a 2 pc bathroom, eat in kitchen with sliders going onto the backyard and plenty of room for a family room. Upper floor hosts 3 bedrooms with the primary room having a walk in closet and 4 pc ensuite. An additional 4 pc bathroom is well suited for a growing family. A finished basement is ready for extra entertaining space with roughed in 3 pc bathroom (add your finishing touches) and lots of storage space. An extra-long driveway holds 2 cars in length and in addition to the attached garage space hosting 3 parking spots. Make this your next home. (id:59646)













