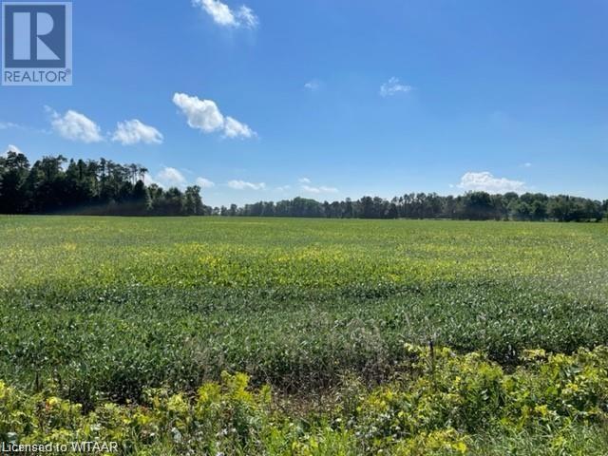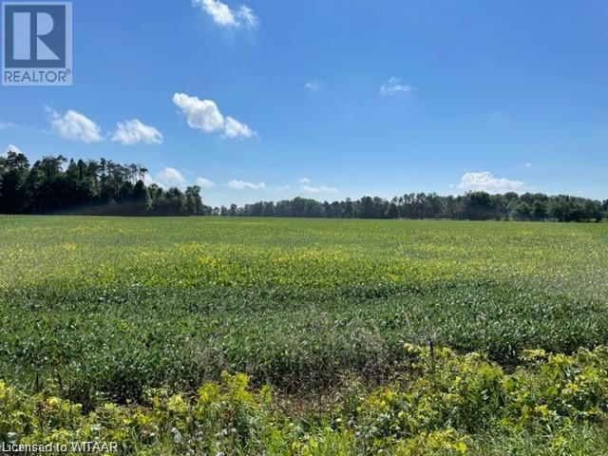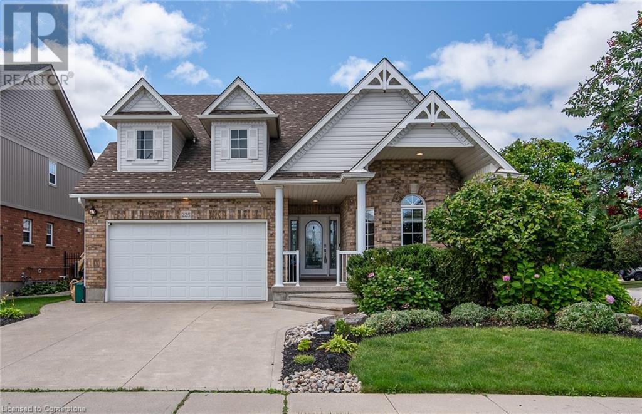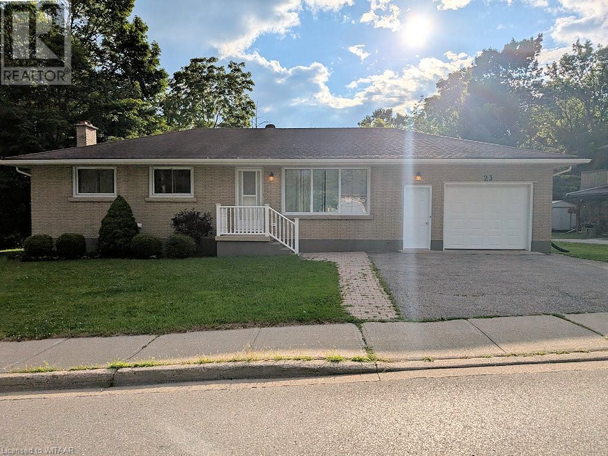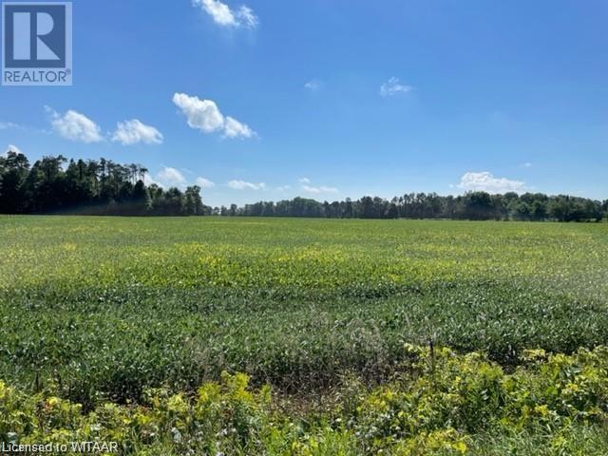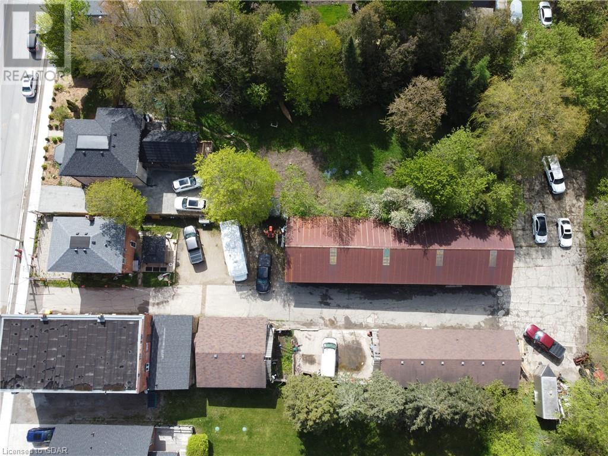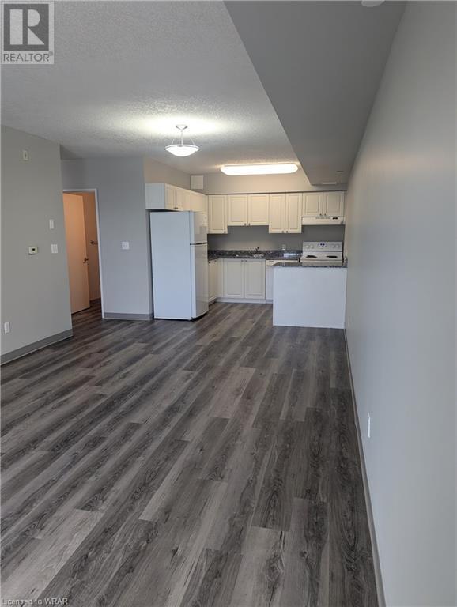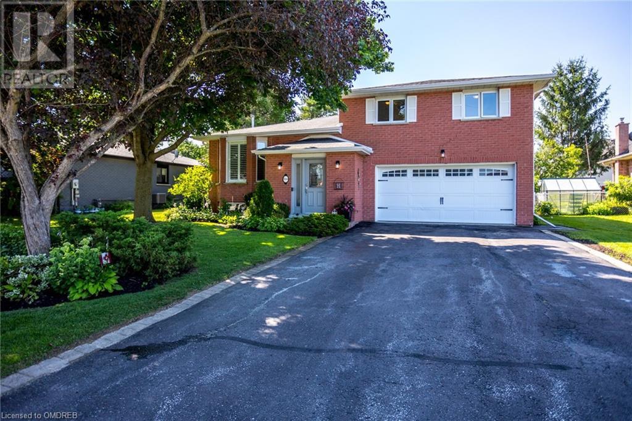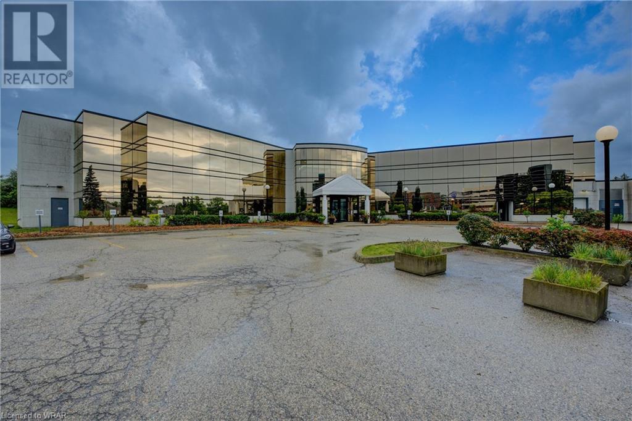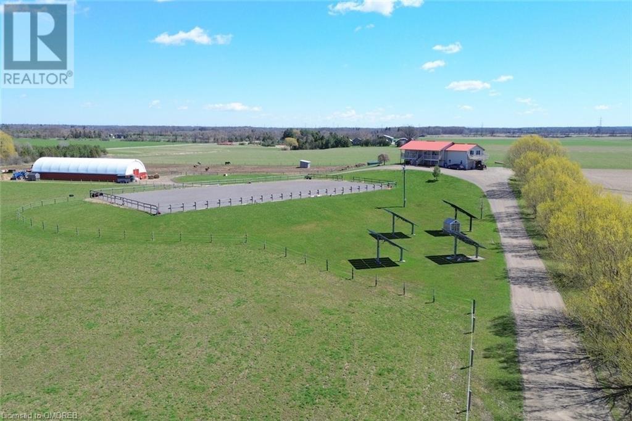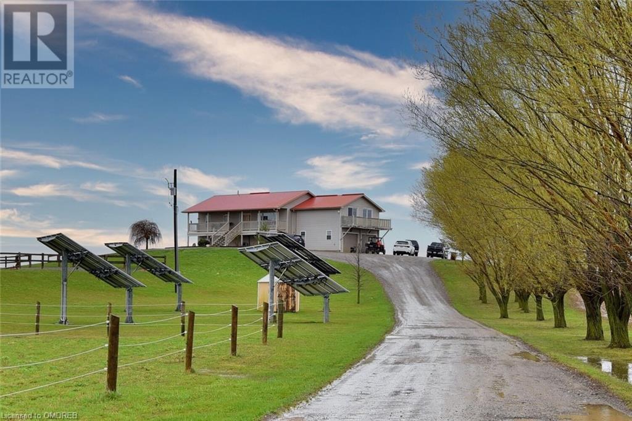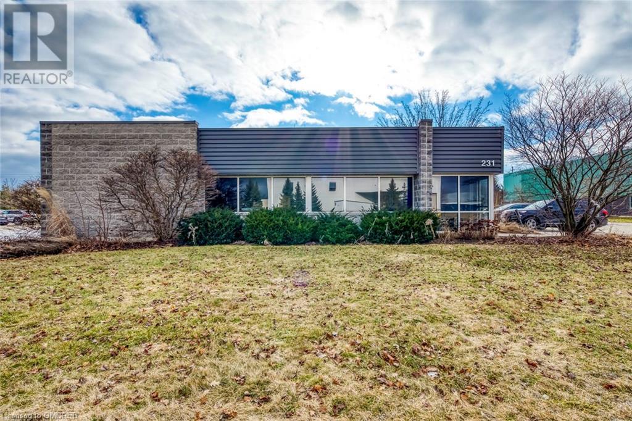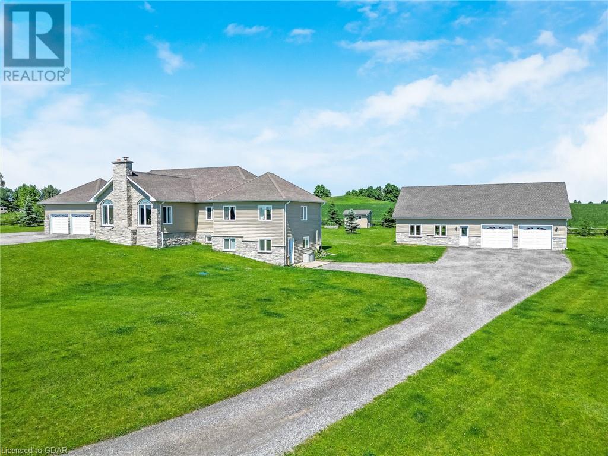54 Potters Road
Tillsonburg, Ontario
Welcome to 54 Potters Road, a charming residence in an excellent location close to amenities and the serene countryside. This tastefully updated home features an open-concept kitchen with a stylish island, main floor laundry off the kitchen, and a spacious dining area that flows into a private living room. The upstairs boasts charming bedrooms, with the primary bedroom offering an impressive walk-in closet. Outside, you'll find a beautiful deck overlooking a massive 320' deep lot, a cozy fire pit, and a fully fenced rear yard. The garage, equipped with hydro, is perfect for all your tinkering and DIY projects. Don’t miss the opportunity to make this charming home yours! (id:59646)
7456 Wellington Road 51
Guelph, Ontario
A tree lined laneway welcomes you to this fabulous 4 acre retreat that is complete with a private pond and a 30’x 40’ insulated shop with heat/hydro. The expansive exterior of the home presents well manicured perennial gardens and a wide variety of trees/shrubs that complement the elegant facade of this 4 bedroom, raised bungalow. The interior of the home boasts a generous floor plan with ample space for living, dining, and entertaining. The large windows throughout the home flood the interior with natural light, creating an inviting atmosphere. Upon entry, you will quickly fall in love with the unique design and stunning stone, gas fireplace that was created by artist Guy Boulet. This level also features a family room, a wet bar (could be converted to a laundry room), a spacious bedroom, a 2pc bathroom and additional storage space. The upper level boasts a fully equipped kitchen featuring high-end Viking appliances (fridge, oven, warming oven, 6 burner stove top), custom maple cabinetry, and a large cherry island, perfect for culinary enthusiasts and family gatherings. A formal dining room rests adjacent to the kitchen granting a complimentary space for hosting dinner parties or quiet family meals. The primary suite offers a comfortable escape with a walk-in closet and 5pc ensuite including a double vanity, glass shower, freestanding tub, and an elegant glass tile (from Italy) feature wall. 2 further bedrooms, a den, and a 3pc bathroom complete this level. The expansive outdoor area is perfect for entertaining or relaxing in the great outdoors. The landscaped gardens, a large stamped concrete patio, composite upper deck, gazebo, a 24’x 8’ greenhouse, and lush greenery create a private haven for you and your family. This property offers the best of rural living while still being conveniently close to the amenities of Guelph/Fergus/Elora. Enjoy the peace and quiet of the countryside with easy access to schools, shopping, dining, and recreational activities. (id:59646)
427 Poplar Street
Sudbury, Ontario
Welcome investors to this positive cash flow investment! This beautiful, legal, brick duplex is perfectly located close to downtown on a quiet, no-exit street. Both units offer 1234 sqft with 3 large bedrooms and 1 washroom with separate laundry and hydro meters. The upper unit was completely renovated in 2019 with open concept kitchen and vinyl waterproof flooring and large windows throughout. It is currently vacant so you can set your own rent or move in yourself! Previously rented for $2,050/month + hydro. The lower unit features its own entrance and is set on a hillside with large windows and a walkout to deck and large backyard. Kitchen renovated in 2021 with quartz counter tops, centre island and new stainless steel appliances.This unit also features its own unfinished basement (478sqft) with laundry and loads of storage space. Currently rented for $1,950/month + hydro. (id:59646)
0 Light Line
Bayham (Munic), Ontario
35.32 Acre Parcel of land for sale. ( Parcel A ) to be Sold together with Parcel B ( $200,000) & C ( $ 100,000 ) Look up MLS Numbers 40637707 and 40638247. Zoning is R1 (H2) meaning that this property can be fully developed into a subdivision. Currently being used as agricultural farm land. On the south side of Light line. Total frontage is over 1000 feet. Natural Gas and Hydro at Lot line. There is a potential to immediately sever up to 10 Residential building lots along Light Line. Excellent opportunity for quick return on Investment. All three parcels are to be sold to the same buyer. No Option to sell separately. (id:59646)
0 Light Line
Bayham, Ontario
19.70 Acre Parcel of land for sale. ( Parcel B ) to be Sold together with Parcel A ( $1,550,000 ) & C ( $ 100,000). Zoning is R1 (H2) meaning that this property can be fully developed into a subdivision. Currently being used as agricultural farm land. This Parcel is On the south side of Light line behind Parcel A. There is a Municipal Road Allowance in place on the East side of the property leading to Parcel B and Parcel C. Please have a look at all three MLS numbers. Parcel A MLS # is 40637658. Parcel B MLS # is 40637707. Parcel C MLS # is 40638247. All three parcels are to be sold to the same buyer. No Option to sell separately. (id:59646)
45 Sandpiper Drive
Guelph, Ontario
Bungalow in a Sought-After Neighborhood! Discover the perfect blend of comfort, convenience, and potential income with this charming bungalow, nestled in a peaceful and highly desirable area. Boasting an expansive 1500 Sq/Ft of living space, this home is tailored for first-time homebuyers and growing families seeking a serene lifestyle without sacrificing accessibility. Key Features: Spacious and Inviting: With 3 well-appointed bedrooms (2 up, 1 down) and 2 1/2 bathrooms, this home offers ample space for your family’s needs. The open concept main floor is designed for gatherings, featuring bright, airy spaces that invite you to relax and unwind. Thoughtful Design: Enjoy entertaining with the bright open concept layout. Extra Income Potential: Benefit from the legal 1 bedroom basement apartment with a separate entrance. Whether you're looking to offset your mortgage or provide a private space for extended family, this feature adds significant value and versatility to your home. Location, Location, Location: Situated in a quiet neighborhood, your new home is just moments away from top-rated schools, shopping centers, highways, and scenic trails. Everything you need is within easy reach, making daily life both convenient and enjoyable. Outdoor Living: The property is complemented by a generous backyard, offering a peaceful retreat for outdoor activities, gardening, or simply soaking up the sunshine. This is more than just a house; it's a place to create lasting memories, build a future, and enjoy every moment of the home-ownership journey. Don't miss out on the opportunity to own this beautiful bungalow in a sought-after area. Ready to make the move? Contact us today for a private viewing and take the first step towards calling this exceptional property your new home. (id:59646)
225 Livingston Boulevard
Baden, Ontario
Nestled in the family-friendly community of Baden, this stunning home offers both charm and convenience. The curb appeal is undeniable, with pristine landscaping and a charming exterior that invites you in from the moment you arrive. The front porch provides a private retreat, perfect for enjoying your morning coffee. Step inside to the main level, where you'll find a grand 2-story great room that radiates natural light. This level also includes a dedicated office space or den and a luxurious primary bedroom with a stunning ensuite bathroom. The kitchen is truly a chef's dream, boasting upgraded appliances and exquisite quartz countertops that seamlessly extend into a continuous countertop and backsplash. Upstairs, you'll find two oversized bedrooms, each with large closets and another bathroom. A functional media space or homework nook adds practicality to the upper level. The fully renovated basement, completed in 2023, offers an additional 2,000 square feet of finished living space. This area includes a spacious in-law suite with matching quartz countertops, a fully tiled 3-piece bathroom with a glass enclosure, a bedroom with a large window, and a versatile home gym or office space. Situated on a corner lot, the property features low-maintenance landscaping, perfect for busy lifestyles. The location is ideal, just down the road from Baden Public School and a short walk to Waterloo-Oxford Secondary School. This home is move-in ready, waiting for you to start making memories. Schedule your showing today and discover why 225 Livingston Boulevard is more than just a place to live—it's a place to thrive. (id:59646)
23 Tillson Avenue
Tillsonburg, Ontario
Unique large property with recently renovated 3 bedroom residence and potential for additional residential units and/or development. Walking distance to downtown, ravine view and large garage with front/rear access. Approximate 10' x 12' area at south end of property leased to Enbridge @ $400/year(tbc). Appliances included. Newly installed air conditioner, private backyard, cistern for irrigation, and more. All appliances are in 'as is' condition. (id:59646)
0 Light Line
Bayham, Ontario
7.60 Acre Parcel of land for sale. ( Parcel C ) to be Sold together with Parcel A ( $ 1,550,000) & B ( $ 200,000). Zoning is R1 (H2) meaning that this property can be fully developed into a subdivision. Currently being used as agricultural farm land. This Parcel is located On the south side of Light line behind Parcel A. There is a Municipal Road Allowance in place on the West side of the property leading to Parcel B and Parcel C. Please have a look at all three MLS Listings. Parcel A MLS # is 40637658. Parcel B MLS # is 40637707 Parcel C MLS # is 40638247. All three parcels are to be sold to the same buyer. No Option to sell separately. (id:59646)
17 Angus Glen Lane Unit# 40
New Hamburg, Ontario
Embrace main floor luxury living in New Hamburg’s coveted Stonecroft adult living community. This immaculate bungalow boasts one of Stonecroft’s finest designs (Huntington), and offers a sophisticated open concept floor plan with 12 foot vaulted ceilings, abundant hardwood flooring and 3,000 plus square feet of living space. Elegant curb appeal, a double car fully insulated garage, interlock driveway and intricate landscaping set the tone upon arrival. A warm entryway welcomes you inside, beside which you’ll find the large second bedroom and 4-piece bathroom. Moving to the mid and rear areas and you’ll find the commanding living room, great room and eat-in kitchen which boasts a huge quartz island, white cabinetry and stainless steel appliances. You’ll also find a den perfectly suited for an office or study, and of course, the primary bedroom offering a large walk-in closet and modern 4-piece ensuite with heated floors and glass shower. Main floor laundry and garage access round out this upper level, and out back you’ll find a gorgeous covered deck which also happens to be outfitted with retractable awnings for additional shade. The huge finished basement offers a sprawling rec room with modern LVP flooring, electric fireplace, pot lights and a wet bar area for entertaining. There’s also a 3-piece bathroom, along with a bedroom and a large utility room, offering a plethora of storage space. Stonecroft boasts a superb community rec center offering a pool, gym, tennis & pickleball courts, library, meeting rooms and more. There’s also numerous walking trails throughout the community amidst the abundant greenery, and you’re also just a stone’s throw from Highway 7/8 and all of the amenities New Hamburg has to offer. Whether you’re seeking a vibrant social life, or the peace and quiet an adult living community offers, 17 Angus Glen may be the bungalow you’ve been after. (id:59646)
212 Lakeport Road Unit# 108
St. Catharines, Ontario
Welcome To Luxury Living At The Elements Urban Condominium Building. Located In The Sought After North End Within Walking Distance Of Port Dalhousie. Meticulously Maintained 2 Bedroom, 2 Bath, Ground Floor, Corner Unit. Be Prepared To Be Impressed With A Fantastic Layout And Open Concept Living Making Entertaining A Breeze. Patio Doors Lead To A Covered Patio. Main Bedroom Features A 3 Pc Ensuite With A Walkin Closet And Brick Like Feature Wall. Second Bedroom can be a den or office as well. 4 Pc Bath And In-Suite Laundry. This Lovely Home Is Beautifully Decorated And Offers A Mix Of California Shutters And Privacy Blinds. Building Has A Party Room (3rd floor), Lounge/Games Area On The Second Floor And No Smoking In The Building. Pets Are Allowed But With Restrictions. This Unit Comes With 2 Parking Spaces One Being Underground And One Surface Parking. Also Included Is A Large Sized Locker Directly Behind The Parking Spot. This Is A Gorgeous Well Maintained Property. (id:59646)
90 Trafalgar Road
Hillsburgh, Ontario
This unique property offers a residential and mutliple uses commercial buildings on almost one acre. Seize this unique opportunity to combine your passion and profession! Whether you are a culinary enthusiast or seeking space for your business. The house is rich in character and history, providing a cozy and inviting residential living space. In addition, the property boasts +/- 5,000 sq ft of detached commercial outbuildings. A 25 ft x 105 ft building with natural gas radiant heated area and large drive in bay and truck level doors; a 23 ft x 65 ft driveshed with a 16 ft overhead door; and a 27 ft x 30 ft forced air natural gas heated and insulated building with concrete flooring. All buildings are adaptable for various commercial uses, office, storage, or retail uses. Outbuildings are off the main road and easily accessible from the paved road. 2 separate Hydro and Natural Gas meters. A large concrete pad gives ample parking for vehicles, trucks & RVs. The property is currently connect with well water and a septic with municipal water and sewer services at the lot line. Hook ups are coming soon. This property is ideal for an artist studio, beauty spa & salon services, car enthusiast, day nursery, business or professional office, beer & wine store, medical clinic, religious institution, specialty food, chef & anyone wanting a work-from-home property with lots of space, truck, car, and RV parking with no homes behind. Specific uses are covered in the C1 zoning regulations. Downtown location with great visibility with the outbuildings easily accessible via a driveway off a paved road. This is a growing Village in the Town of Erin. (id:59646)
394 Maplehurst Avenue
Oakville, Ontario
Welcome to a stunning 6800 square feet generously proportioned lot measuring 77 feet by 150 feet, an exquisite pre-construction neoclassical home in South-East Oakville, set for completion by early 2026. This luxurious residence features 4 bedrooms with en-suites and walk-in closets, a huge linen closet, and a spacious laundry room on the second floor. The main floor boasts a home office, expansive kitchen, great room, living room, dining room, and a covered patio complete with a fireplace, BBQ, and cooking slab. The 2500 square feet basement includes a home theater under the garage, 2 bedrooms with closets, 2 washrooms, a bar area, living and recreational areas, extensive storage, and walk-up stairs leading to a lower terrace. This home is designed for elegant and comfortable living, combining classical architectural beauty with modern amenities. Don't miss the chance to own this architectural masterpiece in one of Oakville's premier neighborhoods. (id:59646)
5750 First Line
Erin, Ontario
Presenting an exceptional opportunity: a 3.70-acre partially treed residential building lot for sale, perfectly situated in a serene locale near Erin. This expansive lot offers a harmonious blend of open space and natural beauty, with trees adorning the frontage for added privacy and tranquility. Hydro is readily accessible at the lot line, streamlining the building process for prospective buyers. Interested parties are encouraged to conduct their due diligence regarding tax verification, building permits, and any other pertinent details. (id:59646)
1880 Gordon Street Unit# 611
Guelph, Ontario
When only the best will do! This exceptional two bedroom plus den corner suite offers upscale design, a fabulous layout and stunning panoramic views. From the gorgeous kitchen with quartz countertops, custom backsplash, stainless steel appliances, expansive breakfast island and fabulous fixtures, white oak hardwood floors, crown moulding, high ceilings and linear fireplace to the tastefully designed baths, you won’t want to change a thing! The open concept den/sunroom with walls of glass taking in the breathtaking views offers so many possibilities. Sliding glass doors lead to a wraparound balcony offering a beautiful outdoor space. Enjoy your morning coffee here. Enjoy access to exclusive amenities such as the state of the art gym/fitness center, luxurious lounge area with kitchen, billiards, outdoor terrace, golf simulation room with a bar area and fully equipped guest suite. Perfectly located in Guelph's south end with easy access to major transportation, arteries, shopping, dining & entertainment you just can’t go wrong with this exclusive residence. Don’t take my word for it. Have a look for yourself. You will be more than pleasantly surprised. (id:59646)
1936 Tiny Beaches Road S
Tiny, Ontario
Enjoy breathtaking curb appeal and picturesque lake views! Whether you're looking for a home or a cottage, this contemporary 2+1 bedroom residence provides the perfect setting for relaxation across all three levels. The sunlit primary bedroom loft, complete with a spa-like ensuite, offers tranquil and stunning views. The open-concept main level, surrounded by windows and featuring a cathedral ceiling and hardwood flooring, includes a cozy front sitting room, a bright front bedroom, and a kitchen with a walkout to a spacious, private side yard. French doors lead to an expansive composite deck, complete with a hard-top gazebo, perfect for outdoor gatherings. The lower level, with its own private entrance and patio, offers flexible living space, including oversized windows, a large laundry and storage area, a third bedroom or office, and a generous recreation room. All of this is just a short stroll away from the beautiful Woodland Beach and Edmore Beach. Ample parking is available with a private driveway. Bonus -- Generac whole home generator, high speed internet, garbage pickup. (id:59646)
85 Eddie Lane
Freelton, Ontario
Live the dream in the Ponderosa Nature Nudist Resort located minutes from Hamilton and Cambridge. Unique offering inside the resort hosting brand new 2024 Gulf Stream Travel Trailer fully winterized model called The Grand River. Sleeps six and in mint condition, never been used. Fully loaded with air and heat, tons of storage compartments. Add to this a secondary fixed building fully insulated that can be used as an extra bedroom or living room area. Picture perfect lot within the resort that sits in a quiet area with no rear or front neighbors. Beautiful large deck for entertaining. Tons of parking space. Ponderosa offers an outdoor Olympic size swimming pool. Indoor heated pool and sauna spa area, brand new outdoor pool terrace area with swim up bar, restaurant, entertainment and community calendar of events. Tons of manicured park areas, trails in a niche community. Book your exclusive private viewing today! (id:59646)
65 Highland Crescent Unit# 801
Kitchener, Ontario
Looking to break into the housing market? Downsizing or looking for a turnkey investment? Well maintained, spacious 2 bedroom condo in Highland Pines. Almost 1,000 square feet of living space on the top floor - with panoramic views. Corner unit - with reasonable condo fees and insuite laundry. Owned, (new) water heater. Spacious living & dining room with tons of natural light. Carpet free throughout. Exclusive parking space in covered parking area. One of the most desirable locations in Kitchener. Proximity to Hwy, Ira Needles shopping and restaurants, major public transit routes, schools, parks, hospitals, minutes from downtown and much, much more. The added amenities include a whirlpool, a sauna and an exterior deck/patio great for the summer patio season. (id:59646)
135 James Street S Unit# 411
Hamilton, Ontario
Enjoy the simplicity of *ALL-INCLUSIVE* condo fees, underground parking, and your own locker. This large 810 sq ft floorplan with 9' ceilings and den provide plenty of room and natural light for living, hosting, and working from home. In-suite laundry, a beautiful downtown view, and access to all of the wonderful amenities of the building are the cherry on top. When not enjoying the gym, party room, rooftop terrace with BBQs, and the court yard, you can step outside your front door to the magic of James St with all of it's restaurants, shops, festivals, hospital, and GO station. With a 99/100 walk score, you are never far from everything you need...Come enjoy what the Chateau Royale has to offer (id:59646)
2 Walnut Drive
Guelph, Ontario
Welcome to 2 Walnut Drive. A charming family home nestled on a prime corner lot featuring a brand new roof with 50 year shingles!! This 3 bedroom, 3 bathroom home offers an inviting retreat with ample space for living, entertaining and relaxation. Located in a very desirable neighbourhood known for its convenience and charm. The main floor boasts hardwood floors, a wood burning fireplace and 2 sets of French doors. The living room - featuring a large front window - opens up into the formal dining room. Perfect for hosting a dinner party or a cozy family dinner. Next you’ll find the kitchen with plenty of cabinet and countertop space, offering ample storage and functionality. The large window over the kitchen sink overlooks the large backyard. The kitchen opens up into the Family Room with cozy wood burning fireplace and a large sliding glass door leading out to the deck. The perfect spot to enjoy a morning coffee, an evening nightcap or a family bbq. The laundry/mudroom combo off the double car garage offers modern convenience and the two-piece powder room finishes off this main floor. Upstairs you will be greeted by ample natural light provided by the skylight above. With three generous sized bedrooms, a 4 piece bathroom and 3 piece ensuite, there is enough room for everyone to get their day started. The basement features a spacious recreational room and plenty of storage, as well as a fourth bedroom or office space. The spacious, fully fenced backyard backs onto Holy Rosary school, offering privacy and green space. With its prime location, it's close to the Library, LCBO, grocery stores, schools, and the gym. (id:59646)
380 Red Osier Road
Waterloo, Ontario
Exceptional living awaits in Waterloo's most desirable Laurel Creek area! Welcome to 380 Red Osier home. This gorgeous 4 bedroom, 4 bathroom home has a double car garage and over 3,000 Sqft. living areas. Just a few minutes walking to top ranked Abraham Erb PS and Laurel Heights Secondary School in Waterloo region. Main floor has an open concept design and hardwood flooring. Chef’s dream kitchen with granite countertop, big island and lots of cupboard space. Spacious family room with an abundance of natural light, a gas fireplace and a patio door leads to a huge deck. Beautiful newly renovated staircase leads you to the second floor which has 4 generous sized bedrooms. Primary bedroom with a five piece ensuite and large walk in closet. Another 3 good size bedrooms and a 5 piece main bathroom. Finished basement with a large reception room and another bathroom perfect for your family’s entertainment and enjoyment, fully fenced private backyard. Recent upgrade: New paint throughout, new renovated staircases , new primary ensuite shower, new granite countertop/toilets/light fixtures in all 3 bathrooms on main and second floor, new columns and fence on porch and roof is 2019. Close to UW, Top schools, bus routes to UW, Costco and Boardwalk shopping center and medical center, Just move in and enjoy! (id:59646)
32 Base Line Road E
London, Ontario
Welcome to this beautifully renovated home, offering 4+1 bedrooms and 3 bathrooms. With recent updates, this property presents a fresh, modern living space. It features a new roof (2024), along with upgraded electrical and plumbing systems throughout, providing comfort and efficiency. The main floor boasts a spacious living area and a well-appointed kitchen. The fully finished basement, complete with a walk-out and its own kitchen, is perfect for multi-generational living or potential rental income. The bedrooms are generously sized, offering flexibility for family, guests, or a home office. Located in a welcoming community, this house is fully furnished with all necessary furniture and appliances, ready for you to move in and make it your own. (id:59646)
100 Garment Street Unit# 1104
Kitchener, Ontario
Welcome to your beautiful corner unit in the highly sought-after Garment Street Condos! This exceptional one-bedroom suite boasts a wealth of in-suite storage and a private outdoor terrace. The kitchen has been thoughtfully upgraded with extended cabinetry for additional storage, complemented by premium paint throughout. Custom pot lights have been strategically installed in the hallway, creating a warm and inviting atmosphere. Enjoy ultimate comfort and privacy with custom silhouette blinds installed throughout the unit, along with blackout blinds in the bedroom for a restful night’s sleep. With over $20,000 in upgrades, including premium flooring in the in-suite storage room, this unit sets itself apart from the rest. Positioned on the North-West corner, the unit offers stunning views of the surrounding greenery, Victoria Park, and Kitchener West. You’ll love the convenience of being just steps away from the Light Rail Train system and the GO train station, making your commute to around or out of town effortless. Plus, you’re within walking distance of vibrant shopping, cafes, restaurants, and bars. The nearby Innovation Centre, Google, University of Waterloo School of Pharmacy, McMaster’s Medical School, D2L, KPMG, Deloitte, and more make this an ideal location for professionals. Step outside and enjoy the Historic Victoria Park, which offers a skating rink in the winter, an outdoor gym, and a splash pad. The building’s amenities are equally impressive, including a gym, co-working space, media and party room, rooftop garden, and bike storage. Secure garage parking is included, with a license plate reader for seamless access. Living here, you’re just moments away from the many festivals, events, and water activities at Victoria Park, as well as The MUSEUM and the Kitchener Market, known for its fresh, locally grown products. (id:59646)
565 Rogers Road
Listowel, Ontario
Experience the ultimate summer getaway at 565 Rogers Road in Listowel! This stunning O'Malley 2-storey home offers over 3000 sq ft of finished living space, filled with impressive upgrades. The main floor features 9ft ceilings with potlights and beautiful hardwood flooring including in the formal dining area. The living room overlooks the backyard and has a cozy gas fireplace. The kitchen is a highlight with granite countertops, seating at the island, and ample storage including a pantry. The basement is fully finished with a rec room and 3-piece bathroom. Upstairs, you'll find 4 spacious bedrooms, including the master bedroom with a raised ceiling and beautiful backyard views. The master ensuite boasts a double sink, glass shower and leads to the incredible walk-in closet. The laundry is situated upstairs with an additional sink and additional storage space. The backyard is an oasis with a fenced yard, inground pool, hot tub, covered pergola, and additional seating area. With a covered porch, four car parking, and a double car garage, this home has great curb appeal. Don't miss out on the chance to see this incredible property - contact your agent today to book a showing at 565 Rogers Road. (id:59646)
1044 Argyle Drive
Oakville, Ontario
Epic waterfront lot!! This is the opportunity that you have been waiting for to build your dream home. One of the last remaining developable Lakefront lots that are walking distance to downtown Oakville! This stunning .54 acre waterfront lot has Riparian rights with 125 feet across the water. Highly desired street surrounded my many of Oakville’s finest homes and breathtaking views of Lake Ontario, Toronto skyline and Niagara escarpment across the property. The possibilities are endless! Designs available by renowned architect Gren Weis that are pending approval. (id:59646)
90 Trafalgar Road
Hillsburgh, Ontario
LIVE WORK OPPORTUNITY WITH A HOUSE AND OUTBUILDINGS. This is a special property offering you a Century style brick home, rich in character and history, providing a cozy and inviting living space and +/- 5,000 sq ft of detached outbuilding space for cars, toys and work on an almost 1-acre lot. The licensed restaurant is being transformed into living space featuring hardwood flooring, decorative trim work and high ceilings. Outside, the property boasts a 25 ft x 105 ft building with a natural gas radiant heated area, drive in bay and a truck level shipping doors; a 23 ft x 65 ft driveshed with a 16 ft overhead door; and a 27 ft x 30 ft heated and insulated building with a concrete floor for various uses and storage space. Outbuildings are behind the house and easily accessible by the paved road. A large concrete pad gives ample parking for vehicles, trucks & RVs. This property is ideal for anyone wanting a work-from-home with lots of space, truck, car, and RV parking with no homes behind. C1 zoning offers residential and commercial uses. This property is located Downtown in a growing Village setting with great visibility in the Town of Erin. 2 separate Hydro and Natural Gas meters. Currently serviced by well water and a septic system with municipal water and sewer services at the lot line for future hook ups. Nature is at your doorstep with no homes behind. Security Cameras are in place, please do not enter the property without an appointment. (id:59646)
239 Auburn Drive Unit# 604
Waterloo, Ontario
Welcome to Auburn Terraces. This large two bedroom apartment has 2 full bathrooms! The kitchen has granite countertops and features fridge/stove and dishwasher. The apartment is carpet free and has luxury vinyl plank and ceramic tile flooring. The master bedroom has its own 4 piece ensuite and a walk in closet. There is a brand new washer/dryer in the unit. Heat/AC is controlled by your own combo furnace. There is lots of storage available in this apartment.It is neturally decorated and has lots of natural light. The building is located close to schools, shopping, grocery stores, university and college, the expressway and much more. Outside parking is available for 90.00/month. Water/hydro/internet and parking are extra. SPECIAL: Extra 50.00 off parking now available! (id:59646)
690 Highway 20 West Road
Fonthill, Ontario
Prime Corner Commercial Development Land 0.65 Acres Suitable For Many Commercial Uses Including Gas Station, Plaza, Quick Service Restaurant , Vet Clinic And Many Other Uses. See Attached For Allowable Uses. The Land Is Zoned Commercial Rural Cr Zone. A Pre-Construction Meeting Has Been Completed And Proposed Drawings For A Commercial Plaza Are Attached. (id:59646)
9 Hughes Court
Kawartha Lakes, Ontario
Discover your dream home on peaceful Hughes Court! This stunning 3-bedroom, 2.5-bath side-split seamlessly blends modern luxury with home comfort. The expansive open-concept design features a renovated kitchen with endless cabinetry, an island with bar seating, and a bright, airy dining and living area perfect for hosting. Downstairs, enjoy a cozy family room and a wet bar ready for your next gathering. A real highlight is the spa room, complete with a hot tub, moisture-resistant drywall, and sliding glass doors leading to your true backyard oasis. The outdoor space includes a sparkling pool, gazebo with plenty of room for seating, and lush landscaping—ideal for both summer parties and Sunday afternoon relaxation. On the upper floor, the primary bedroom features a large walk-in closet, and a convenient 3-piece on-suite. Two additional bedrooms with double door closets offer flexibility for family, or a home office. Situated on a highly desirable court in the south end of Lindsay, the location can’t be beat. Walk to Manorview park in under 5 minutes to enjoy the updated playground, sports field or outdoor skating rink. Looking for more? Drive to the Lindsay Recreation Complex and Community Centre in under 5 minutes.Nearby schools include St Dominic’s Catholic Elementary School, Leslie Frost Public School and St. Thomas Aquinas Secondary School. This home offers a perfect blend of sophistication and tranquility. Don’t miss your chance to own this exceptional property. Schedule a showing today and step into luxury! (id:59646)
575 Riverbend Drive Unit# 1a
Kitchener, Ontario
Daycare, sales center, restaurant, fitness center, yoga studio, printing or publishing establishment, general office users, professional office user. High profile and attractive office building in the Riverbend office node. This space can be demised in the following sizes, 10,000 sq. ft. upstairs , 10,000 sq. ft. main level, 5,000 sq. ft. upstairs, and 5,000 sq. ft. main level. The space can all be combined to accommodate a larger tenant. All utilities are included in the additional rent. Backing onto highway 85 expressway for great visibility and easy access to anywhere in the tri-city and also minutes to highway 7 to reach Guelph. This attractive gleaming-glass building provides an open floor plan and abundance of natural light. Easy access for employees to be close to restaurants and coffee amenities. Ample onsite parking and an elevator in the building. Scenic views are sure to impress anyone who chooses to make this their future work space. Available immediately. (id:59646)
202 Dundas Avenue
Kitchener, Ontario
Welcome to this great income property at 202 Dundas Ave. This duplex is carpet-free and move-in-ready. The main floor unit has 2 bedrooms, a 4pc bathroom, a spacious kitchen, and a living room. The second unit has a bedroom, a living room, a 3 pc bathroom, and a kitchen. The basement comes with a living room with a fireplace, a bedroom and a bathroom. The laundry is coin-operated and shared amongst the units. Three of the units are currently tenanted. There is plenty of parking and backyard space. The house is conveniently located and minutes from the LRT and Downtown Kitchener. The main unit tenant pays $2,200.The upper unit tenant pays $1,900 and the basement unit pays $1,600. The tenants are month-to-month and the landlord pays utilities. Book your private showing today! (id:59646)
202 Dundas Avenue
Kitchener, Ontario
Welcome to this great income property at 202 Dundas Ave. This duplex is carpet-free and move-in-ready. The main floor unit has 2 bedrooms, a 4pc bathroom, a spacious kitchen, and a living room. The second unit has a bedroom, a living room, a 3 pc bathroom, and a kitchen. The basement comes with a living room with a fireplace, a bedroom and a bathroom. The laundry is coin-operated and shared amongst the units. Three of the units are currently tenanted. There is plenty of parking and backyard space. The house is conveniently located and minutes from the LRT and Downtown Kitchener. The main unit tenant pays $2,200. The upper unit tenant pays $1,900 and the basement unit pays $1,600. The tenants are month-to-month and the landlord pays utilities. Book your private showing today! (id:59646)
174 Painter Road
Onondaga, Ontario
Welcome to your own private equestrian paradise situated on 31.6 acres of picturesque countryside. This stunning property offers a rare opportunity to live amidst natural beauty while enjoying the convenience of modern amenities. The heart of the property is a spacious 4-bedroom residence, perfect for a family or those who love to entertain. The home boasts large living area, providing a perfect blend of comfort and style and two bedrooms on the main floor. The home has a recently renovated lower level with high ceilings, two bedrooms, kitchen, laundry and another 4 pc bath that would be perfect for a multigenerational living arrangement. Added bonus there is also extra income generated monthly by the 4 solar arrays. For the horse enthusiast, this property is a dream come true. The farm features a well equipped barn with electricity, water, 2 stalls, and a 12x12 heated tack room. There are 5 paddocks and 22 acres of fenced pasture. There is also a outdoor riding arena , ensuring that both you and your horses have everything you need. You will also find a variety of amenities designed to enhance your lifestyle. Whether you're relaxing on the front porch looking over the arena, enjoying a meal on the large elevated back deck overlooking the beautiful country side, with all the room to roam there's something for everyone to enjoy. Located in Brant County, this property offers the perfect combination of privacy and convenience. You'll feel like you're a world away from the hustle and bustle, yet you're just minutes from Ancaster, Brantford, and the 403. If you've been dreaming of owning your own equestrian paradise, now is your chance. Schedule a showing today and experience the beauty and tranquility of this remarkable property for yourself. (id:59646)
174 Painter Road
Onondaga, Ontario
Welcome to your own private equestrian paradise situated on 31.6 acres of picturesque countryside. This stunning property offers a rare opportunity to live amidst natural beauty while enjoying the convenience of modern amenities. The heart of the property is a spacious 4-bedroom residence, perfect for a family or those who love to entertain. The home boasts large living area, providing a perfect blend of comfort and style and two bedrooms on the main floor. The home has a recently renovated lower level with high ceilings, two bedrooms, kitchen, laundry and another 4 pc bath that would be perfect for a multigenerational living arrangement. Added bonus there is also extra income generated monthly by the 4 solar arrays. For the horse enthusiast, this property is a dream come true. The farm features a well equipped barn with electricity, water, 2 stalls, and a 12x12 heated tack room. There are 5 paddocks and 22 acres of fenced pasture. There is also a outdoor riding arena , ensuring that both you and your horses have everything you need. You will also find a variety of amenities designed to enhance your lifestyle. Whether you're relaxing on the front porch looking over the arena, enjoying a meal on the large elevated back deck overlooking the beautiful country side, with all the room to roam there's something for everyone to enjoy. Located in Brant County, this property offers the perfect combination of privacy and convenience. You'll feel like you're a world away from the hustle and bustle, yet you're just minutes from Ancaster, Brantford, and the 403. If you've been dreaming of owning your own equestrian paradise, now is your chance. Schedule a showing today and experience the beauty and tranquility of this remarkable property for yourself. (id:59646)
529 Victoria Road N
Guelph, Ontario
Have you been searching for a spacious rental?? This 3 bedroom townhouse is located in the north of the Guelph, close to trails and Guelph Lake. Here you will find large windows and an open concept main floor. The upper level features laundry, large primary bedroom with 4pc ensuite bathroom, 2 additional bedrooms and a main 4pc bathroom. Unfinished basement. Small yard accessible from the kitchen and parking for 2 vehicles directly behind the house. (id:59646)
231 Labrador Drive
Waterloo, Ontario
Extremely rare stand alone newer industrial building (built in 2002) in Waterloo with lots of room for expansion on over an acre of property. This building has lots of power for many industrial applications 3 phase, 600 volt, 200 amps. This one won't last long as there is extremely rare for such a great building for multiple uses to come to market with flexible E1 Zoning. A recent phase one environmental has been completed and it did not require a phase two report. Large Price Reduction Very Motivated seller. (id:59646)
67 Essex Point Drive Unit# Basement
Cambridge, Ontario
Brand new renovated 2 bedroom, 1 bathroom, kitchen, laundry room lower unit with separated walk-up entrance in a great neighbourhood in Cambridge. close to Highway 401 and Highway 24. move in ready anytime. no pets. 1 driveway parking plus street parking. 30% until ties. (id:59646)
9364 Sideroad 27
Erin, Ontario
Located in rural Erin, this 2-acre property offers a peaceful escape while being a short drive to Hillsburgh. The stunning stone and wood bungalow features main level with a gourmet kitchen, stainless steel appliances, a large island, and a pantry. The dining and living room boast a cathedral ceiling, sun-filled windows, and a beautiful fireplace. Additional access is available through a side mudroom and an interior door to the double car garage. The primary bedroom with a walk-in closet and a 5-piece ensuite bathroom. Three more bedrooms overlook the backyard. The family room and laundry room lead to an expansive deck with a built-in gazebo and stone fireplace. Set back from the road, this home provides a lush green canvas for your outdoor desires. The lower-level walkout features living space with large windows, a kitchen with stainless steel appliances, a recreation room, a bonus room, a private den, two bedrooms, a full bathroom, and a private laundry room. This space feels like a home of its own. Looking for room for all your toys and projects? The large detached double car garage has you covered with a separate workshop and upstairs loft space and accessible from a private driveway. (id:59646)
600 Stonebury Crescent
Waterloo, Ontario
Welcome to this beautifully well built Milla home in sought after Colonial Acres. Stunning curb appeal with a pool sized lot. This spacious traditional home has been kept in impeccable condition. Large front foyer that opens up to a formal dining and living room. Main floor accommodates a home office or private den. The large kitchen has an island counter, full size eat in dining and homework nook. Off of the kitchen is a sizeable family room with hardwood floors and cozy gas fireplace. The family room offers stunning views to the landscaped yard and hide away shed. Main floor laundry with entrance to double car garage and walk up feature from basement. Off of the kitchen is a covered porch, great for sunny days or enjoy a warm rainy night. The second level has four bedrooms. The primary bedroom has a walk in closet and newer renovated four piece ensuite. The main washroom has also been recently renovated with granite countertops and double sinks. The lower level has an additional bedroom or craft room, two piece washroom and another large family room with gas fireplace. Walking distance to shops, transit, trails and schools. Furnace 2023. Roof 2022. Newer windows. Back deck 2021. Aggregate drive and stamped concrete pathways. (id:59646)
80 Sarah Lane Unit# 5
Oakville, Ontario
Act fast! Great value for this renovated townhome close to Lake! Solace & serenity, lakeside in vibrant Bronte, steps to Lake Ontario, Bronte Harbour & eclectic shops & restaurants Bronte Village. Irresistibly renovated 3-bedroom townhome in the exclusive Harbour Estates Complex with nothing to do but enjoy! Meticulously transformed between 2022 & 2023, this home leaves nothing to be desired, boasting new flooring, bathrooms, kitchen, lighting, blinds, plus the windows & roof shingles have been replaced. Formal entertaining is a breeze in the spacious living & dining room with large windows & wide-plank vinyl flooring. You will love the spectacular kitchen boasting custom white cabinetry with valance lighting, quartz counters, stainless steel appliances, island with a breakfast bar & a walkout to the balcony amid tall trees. Family privacy is offered upstairs with 3 generous bright bedrooms with ample closets, wide-plank vinyl flooring & an outstanding 6-piece bathroom. The primary bedroom has ensuite privileges to the lavish bathroom with sleek cabinetry, quartz counters, soaker tub/shower combination with frameless glass & a separate oversized frameless glass shower. Unwind in the ground-level family room with an inviting corner gas fireplace, space for a games area & a walkout to the private partially covered terrace & treed green space. The QEW & Bronte GO Train Station is within a 7-minute drive if you must leave this utopia. Great value! (id:59646)
100 High Acres Crescent
Kitchener, Ontario
Looking for a well built, multi generational home in a quiet established residential area? 100 High acres delivers! This is a two storey all stone and brick home with a 50 year metal roof, located in family friendly Forest heights. A recently installed large interlocking driveway leads up to the home, with a huge porch and equally sized second level front facing patio. Being an infill development means it is newer compared to the homes around it, and it takes full advantage of a beautiful and mature setting. Located on the North end of Forest Heights, places it close to IRA Needles boulevard and the Boardwalk shopping center without increasing its exposure to traffic noise. The home is carpet free, finished in hardwood, tile, and laminate flooring. The main floor layout makes a nice separation of the front facing living room to the casual family room, dining room and kitchen space, centered around a 3-sided gas fireplace; the 9’ ceilings and tall transom windows make this space a bright one. The custom kitchen features a solid maple door with stainless steel appliances, gas stove, and rich granite countertops. A hardwood staircase connecting to the second floor leads to four good sized bedrooms and two bathrooms; main bathroom is a 4 piece and has been recently updated. Enter the primary suite through double elegant French doors and access the front facing 2nd floor balcony. The fully finished basement gives the home its versatility with the inlaw setup; additional bedroom, 4 piece bathroom, and wet bar with cabinetry and center island finished with granite countertops. For enjoyment year round, a private backyard space with deck and pergola covering the built in hot tub. Close to amenities, parks, schools, and public transit. Book your showing today! (id:59646)
42 Brant Mill Road
Oakland, Ontario
Spectacular multi-generational home with three living quarters, on a 1.86- acre lot in the countryside, and with two large outbuildings! Located on a very quiet paved road just outside of Oakland and Mount Pleasant and backing onto gorgeous farm fields (no close by neighbours), the meticulously maintained 1.5 storey home offers 4 spacious bedrooms with the primary on the main level and three on the lower level. Boasting three kitchens, a walk-up basement, sauna, wine tasting room, and very large principle rooms with the possibility of using the unfinished loft area as another bedroom or living quarters. The indoor/inground swimming pool is super cool and great for year-round use. Then there is the heated 25’ x 55’ detached workshop/showroom (with upper loft for storage and two-piece bathroom), perfect for a home business. There is also a 55’ x 28’ four+ car detached garage. The extra long, paved private driveway can accommodate many large vehicles. Tons of room for the kids and dog to run and play or stretch out with friends and family to watch both the stunning sunrise and sunsets from the front or backyard. Plenty of irreplaceable mature trees and professional landscaping around the property give extra privacy, shade and beauty. Located a stone’s throw from beautiful Oakland Ponds and a short commute to Hwy 403 access. Rogers high speed fibre optic internet available. So much to offer here for the extended family, entrepreneur, and business owner. *Potential to purchase an adjoining 8 acres as a package deal. Book your private viewing today and see why life is better in the countryside. (id:59646)
912 Scotland Street
Fergus, Ontario
Experience the charm of this beautiful family home, where every season brings its own magic. Picture yourself on the perfect covered front porch, where you can watch storms roll in, marvel at breathtaking sunsets, or cool off with a refreshing glass of lemonade on a hot summer day. Surrounded by mature trees and meticulously maintained gardens, this home welcomes you with its warmth and character from the moment you step inside. The bright and airy main floor exudes coziness, featuring a stone fireplace with a rustic barnboard mantel, a spacious country kitchen, and a dining room that opens to the Jays Room, a delightful three-season screened-in porch ideal for those summer evenings. Upstairs, you’ll find four generously sized bedrooms and another full bathroom, with the option to use the front door as a separate entrance, making it perfect for extended family or guests—offering the flexibility to create a private suite. This expansive home doesn’t stop there. The finished basement includes an additional family room with a gas fireplace, a full bathroom/laundry room, and a small workshop with extra storage. The real gem, though, is the stunning backyard—a true outdoor oasis. Overlooking serene farmer’s fields, it boasts a pool, hot tub, pizza oven, and more, making it perfect for family fun and entertaining. Enjoy the tranquility of country living with the convenience of being in town. Just a short walk to schools and amenities, and a quick drive to Guelph and KW, this home truly has it all. (id:59646)
122 Eastview Avenue
Woodstock, Ontario
Welcome to your dream retreat hidden in the northern fringe of the city, where a touch of rural tranquility awaits. This impeccably designed bungalow provides the perfect blend of urban convenience and rural calm, offering you the best of both worlds in one prime location. Situated on a coveted conservation ravine lot, this home exudes a sense of serenity and natural beauty. As you step through the front door, you'll immediately be greeted by the warm embrace of nature, as though you've been transported to a secluded forest. Every detail of this home has been carefully designed for maximum comfort and style. From the spacious living areas to the cozy bedrooms, every corner invites you to unwind and relax. The open-concept layout creates an effortless flow throughout the home, perfect for both entertaining guests and enjoying quiet evenings by the fireplace. Venture down to the fully finished lookout basement and discover another level of luxury and comfort. With its expansive windows offering panoramic views of the ravine and tree lined lot, this lower level becomes a serene sanctuary for relaxation and recreation. Whether you're unwinding with a movie or a night of games with the whole family this versatile space offers endless possibilities for enjoyment. Outside, sitting under the large covered deck entices you to explore, with lush greenery and mature trees providing a picturesque backdrop for outdoor gatherings and leisurely strolls along the many local walking trails. Whether you're sipping your morning coffee on the deck or enjoying a sunset barbecue with loved ones, this backyard paradise offers endless opportunities for relaxation and rejuvenation. Nestled in a prime location with undeniable charm, this home represents a rare opportunity to experience the best of both worlds. Don't miss your chance to make this urban sanctuary your own and live the life you've always dreamed of. Welcome home. (id:59646)
343 Dolman Street
Breslau, Ontario
Welcome to 343 Dolman Street. A cozy 3 Bedroom 3.5 Baths nestled in the picturesque community of Breslau where you will find parks, nature trails, community center, schools and amenities all within walking distance, it's the perfect place to call home. This home features a modern kitchen with stainless steel appliances, subway backsplash tiles, and walk out to a spacious backyard. Enjoy the cozy gas fireplace on those cold nights, and warm sunlight that floods each room through the oversized windows throughout this home. This open concept home offers tastefully selected upgrades that includes, hardwood floors throughout the main floor, gas fireplace, double garden doors, upgraded light fixtures, and many more. The second floor features a spacious primary bedroom, walk-in-closet, spacious ensuite with walk-in shower, a custom built-in bench and soaker tub. Two additional bedrooms share the main 4-piece bath and have an unobstructed view of the parkette and green space. The finished lower level offers extra living space that features pot lights, laminate flooring, a 3 pc Bathroom plus a Kitchenette. There is also a large unfinished storage room 120sq ft that can easily be converted into an extra bedroom or office. This cozy home also offers private garage access to the house and a total of 3 parking spots. Enjoy the fully fenced backyard oasis, with side yard access. 1.89% assumable MTG till October 2025 available. (id:59646)
86 Commerford Street Unit# 1 Bdrm
Thorold, Ontario
This is for Students Only! Preference is for Female Students. Exceptional Value for either One, Two or Three Bedrooms in this beautiful recently upgraded home within close distance to Brock University. Located on a Quiet Peaceful Street.mSpacious Private Bedrooms plus shared common areas and private back yard with new interlock patio and BBQ! Very Clean & Safe! Parking available if needed! Don’t Miss Out!! En-suite Laundry. Hard to Find a Home that shows this well and this close to Brock! Prior to setting up a showing please call listing agent. (id:59646)
86 Commerford Street Unit# 2 Bdrms
Thorold, Ontario
This is for Students Only! Preference is for Female Students. Exceptional Value for either One, Two or Three Bedrooms in this beautiful recently upgraded home within close distance to Brock University. Located on a Quiet Peaceful Street. Spacious Private Bedrooms plus shared common areas and private back yard with new interlock patio and BBQ! Very Clean & Safe! Parking available if needed! Don’t Miss Out!! En-suite Laundry. Hard to Find a Home that shows this well and this close to Brock! Prior to setting up a showing please call the listing agent. (id:59646)
106 Bard Boulevard Unit# 408
Guelph, Ontario
Top Floor Executive Condo in Guelph's South End. Beautiful Country Views from this one floor corner unit. Over 2150 sq ft with two bedrooms, two balconies plus a separate den. Bright, open concept main floor living, dining room and kitchen with high end stainless steel appliances, granite countertops and huge centre island. The master bedroom boasts its own private balcony, a huge walk in closet and a 5 piece ensuite with a separate shower. Just down the hall, you will find a generous second bedroom, den and laundry room as well. Four piece main bathroom plus a convenient 2pc powder room. Don't miss the bright top floor patio just down the hall with outdoor BBQ's. This super clean, well maintained building features a fully equipped gym, private party room with a fireplace and a full kitchen. Inviting main lobby with a fireplace and two elevators. Gorgeous gardens surround the building. Two deeded underground parking spaces along with a large storage locker. Great south end location close to major amenities, Starkey Hill and The University of Guelph. See it! (id:59646)




