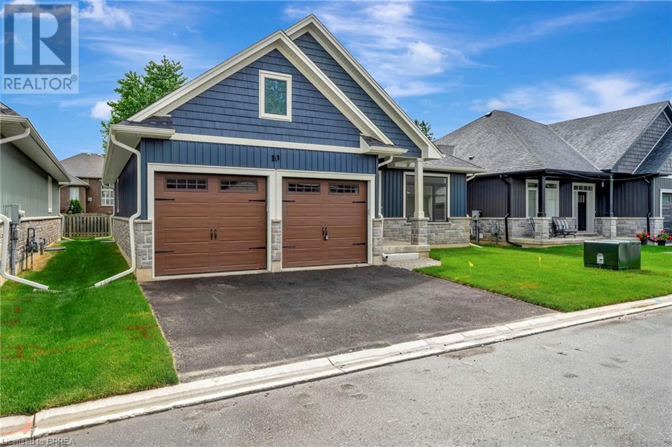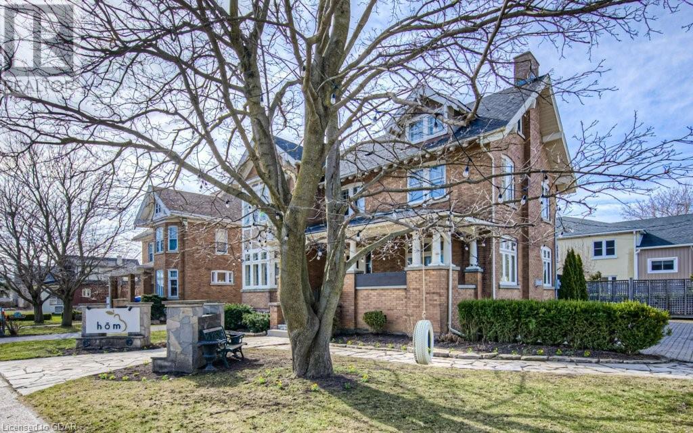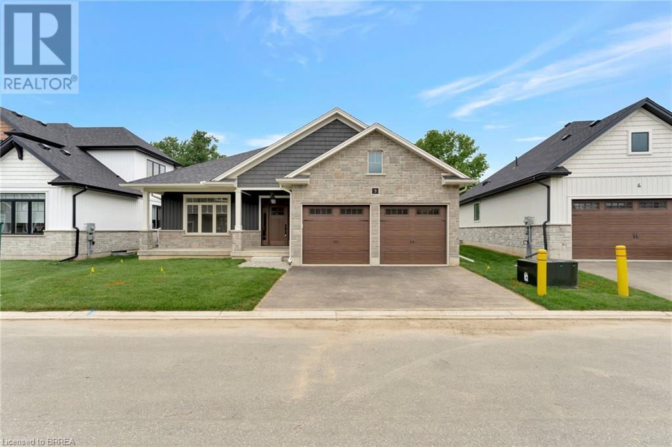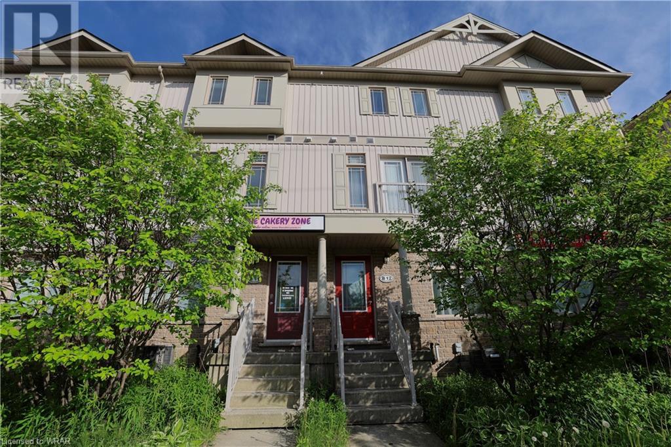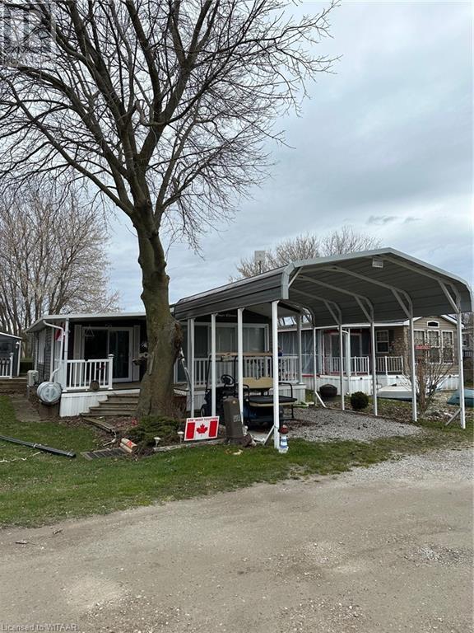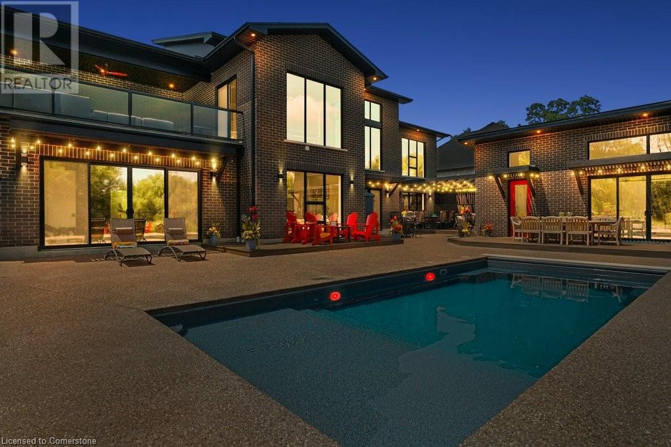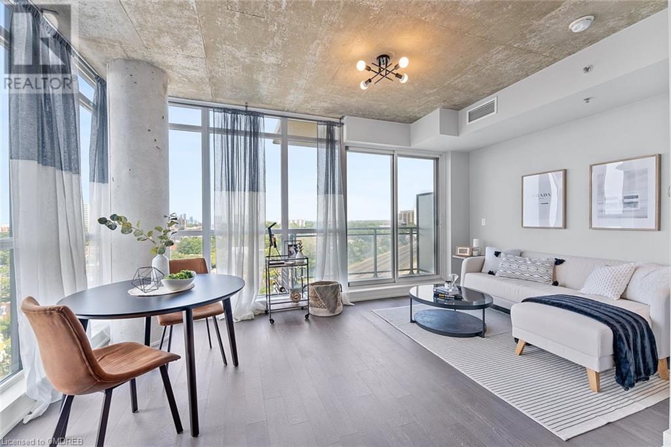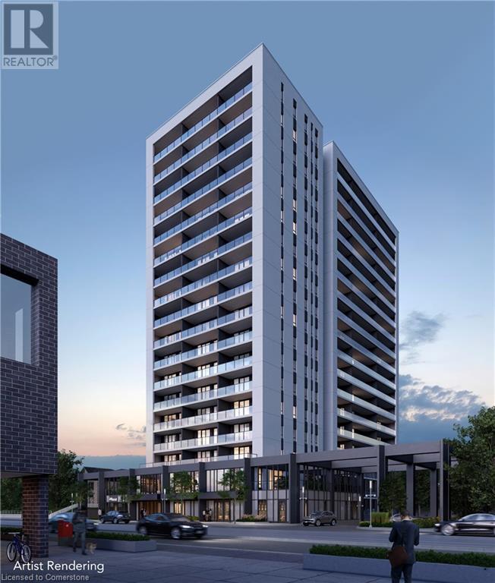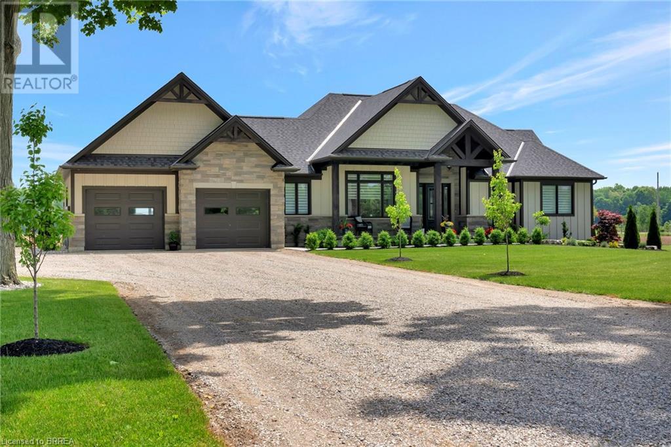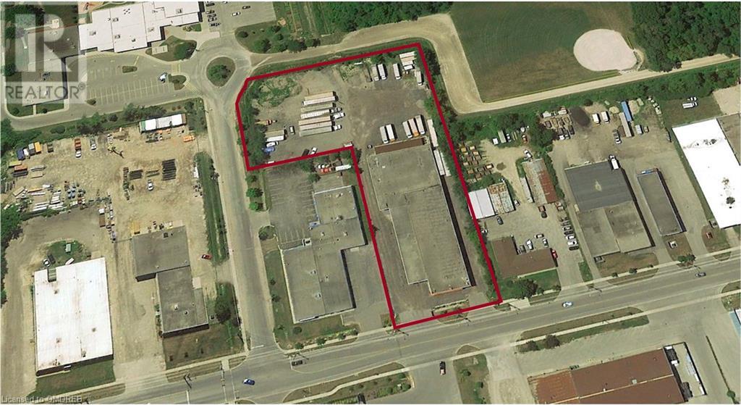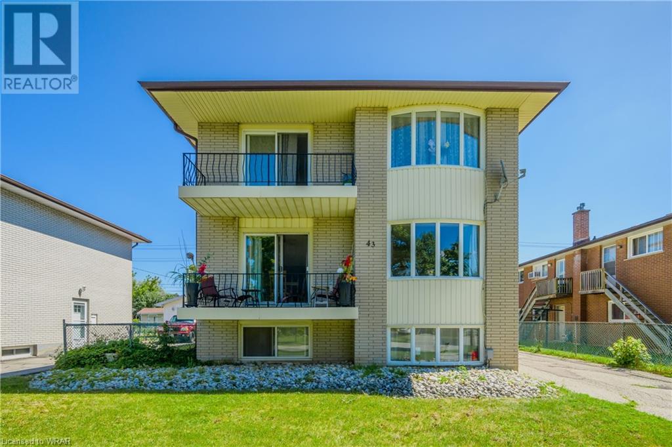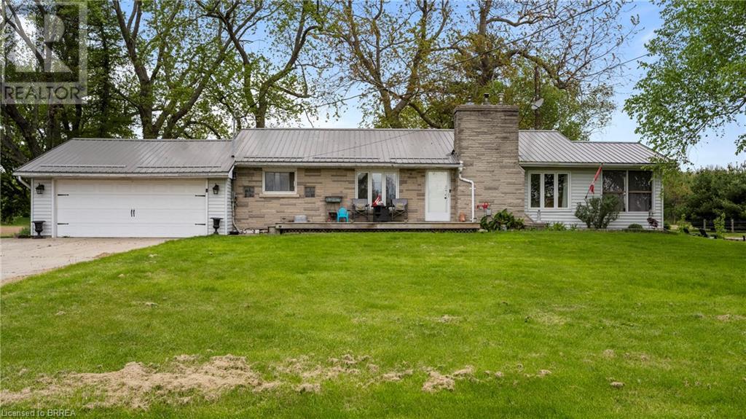1955 King Street E Unit# 205
Hamilton, Ontario
Turnkey second-floor office space available in desireable Rosedale neighbourhood! Includes 1 parking space (with more negotiable), 500 SF of useable space, including reception area. Elevator access, ample natural light, and fresh light-fixtures and flooring make this a prime candidate for your practice or business! Directly across from Rosedale Plaza and steps to massive former Brock University campus redevelopment that will see 1,300 residential units added to the neighbourhood. Existing tenants include financial services, dentistry, and more! Don't miss this opportunity to secure top tier professional space at a reasonable rate in a burgeoning neighbourhood! (id:59646)
68 Cedar Street Unit# 10
Paris, Ontario
Welcome to Cedarlane, located in one of the most desirable neighborhoods of Paris, this 1985 sf Bungaloft, built by Pinevest Homes in this exquisite development of 20 newly built bungalow and bungalofts, has everything you need on the main floor, with a bonus loft area with walk in closet and full bathroom. Entering through to the wide foyer you will be overly impressed with the upgraded selections, engineered hardwood through out the main floor, beautiful great room, large kitchen island, extended cabinetry in the dining room, Fisher Paykel fridge, stove and dishwasher, walk in closets, main floor laundry and much more. Enjoy the peaceful serenity of Cedarlane, where family, friends, and neighbors can experience life together and be proud to call this your home. This custom built 2 + 1 bedroom floor plan is complete and ready to move in. (id:59646)
390 Main Street W
Listowel, Ontario
Live where you work! This is a rare opportunity to own a profitable turn-key business and house all-in-one. Discover a strategic investment in Listowel, Ontario, combining a spacious 2900 square foot house with the turn-key restaurant and the only fine dining option in town for 25 years. This house features a three-bedroom, 2-bathroom apartment with an ensuite bathroom in the main bedroom, a spacious living room, a sunroom, and a brand-new kitchen that provides a luxurious living space suitable for personal residence or lucrative rental income. Turn-key restaurant business: This thriving fine-dining establishment is all-inclusive for a seamless start, unmatched probability, and a high-traffic location—exclusive status as Listowel’s only fine-dining restaurant for 25 years. The prime location is on Main Street within a growing community. Celebrated by locals and known by destination diners, the prime location radius is 40 minutes from Kitchener, 40 minutes from Stratford, and 40 minutes from Kincardine. Investment highlights: Turn-key restaurant with a successful track record. Impeccably maintained property with recent upgrades. It is a prime location on Main Street in Listowel, Ontario, with a boasting population. NEW EXTRAS* kitchen suppression system. Fire alarm system. 8 x 5-foot walk-in with a new compressor. Kitchen, exhaust. Roof. Apartment. Kitchen. Upgraded fridges. Separate apartment for living or rental. This is an opportunity that you want to take advantage of. This property represents a rare chance to own a thriving business and a luxury residence in one, with a profitable fine-dining restaurant and well-appointed living space. It is an investment opportunity that must be considered. Opportunities like this do not happen often. Act now to make this unique opportunity and property your own. (id:59646)
161 Broadway Street
Tillsonburg, Ontario
Welcome to your new business location in the heart of downtown Tillsonburg! This prime property offers a modern and updated space perfect for your business or office needs. The main entrance features a ramp for accessibility, and there is a side entrance designated for staff only. Upon entering through the second door, you are greeted by a large open space ideal for a reception area or showroom. The building includes two sizeable rooms that can serve as boardrooms or large offices, an additional private office space, and a dedicated lunch room for your staff's comfort and convenience. Ample storage space is located at the back of the building to keep your business organized. The property also includes parking at the rear, exclusively for this building's use. Situated on a high-traffic corner, this location guarantees excellent visibility and accessibility. With interior updates already in place, you can move in and start working immediately. This is an ideal opportunity to establish your business in a vibrant and bustling area. Don’t miss out on this perfect location to grow and succeed! (id:59646)
95 W River Road
Paris, Ontario
Welcome to your dream property. Are you tired of city life, do you have horses? Do you want horses? Do you have a home business? Do you want existing passive rental income? Do you have aspirations of becoming a builder? Developer? Or do you just want an unbelievable 16 acre country property steps from the Grand River and 5 minutes from downtown Paris. The building on this property is a converted bank barn that has been transformed into an outstanding commercial space composing of a hair salon, and several aesthetics treatment rooms, there are 2 other potential commercial spaces on the ground floor as well. This property also contains a stunning residence with original wood beams and details, look out over your property from the second floor balcony or enjoy your giant master suite. The land is just over 16 acres abutting directly up to the current development boundary of the town of Paris making future development definitely possibility for this property as well. (id:59646)
36 Ridgeway Avenue
Guelph, Ontario
Exciting Opportunity in the South End! Discover a rare opportunity at 36 Ridgeway Ave – a half-acre property featuring an elegant brick bungalow, perfectly poised for someone with a contemporary vision. Recent zoning changes have unlocked endless possibilities for this gem, making it a standout find for the discerning buyer. The home itself offers three bedrooms, two bathrooms, a main floor family room with a fireplace, a generously sized garage, and a finished basement with a rec room. These desirable features provide a solid foundation for customization and enhancement to suit the new owner's preferences. With its expansive lot and existing amenities, this property invites you to create a truly unique and modern living space. Whether you envision a renovation, expansion, or simply adding your personal touch, this property promises limitless potential to realize your dreams. (id:59646)
5 Chestnut Drive Drive
Tillsonburg, Ontario
Welcome to 5 Chestnut Drive! Great opportunity to Build your dream home on this large lot located on a cul-de-sac in the Oaks Subdivision. This fully serviced lot is in a great North Tillsonburg location within walking distance to Westfield Public School and Glendale High School. All servicing, road work, gas and hydro have been completed so immediate possession is available (id:59646)
7 Chestnut Drive Drive
Tillsonburg, Ontario
Great opportunity to Build your dream home on this large lot located on a cul-de-sac in the Oaks Subdivision. This fully serviced lot is in a great North Tillsonburg location within walking distance to Westfield Public School and Glendale High School. All servicing, road work, gas and hydro have been completed so immediate possession is available. (id:59646)
199 Court Drive
Paris, Ontario
Welcome to 199 Court Drive, an exceptional 1.02 acre parcel of land perfectly situated at the corner of Court Drive and Rest Acres Road in the rapidly expanding south end of Paris, Ontario. This prime location, backing onto tall pines and parkland is within close proximity to the Brant Sports Complex making it a highly desirable investment for imminent development. Boasting maximum visibility and accessibility, this prime lot is fully zoned, opening the door for a mixed-use or residential development and is designated as “Community Corridor” in the new Brant Official Plan, highlighting its pivotal role in the community’s growth and connectivity. Enjoy the convenience of shopping, dining, essentials and entertainment, all within a short walking distance. Two minutes from Highway 403, 199 Court Drive presents an outstanding development opportunity in a vibrant and burgeoning area. Don’t miss out on this unique chance to be part of the exciting growth in one of Paris’s most sought-after locations. (id:59646)
4172 Dundas Street W Unit# 3
Toronto, Ontario
Welcome to this newly created second-floor apartment on Dundas Street West in the heart of South Kingsway. This 2-bedroom, 1-bath unit is just minutes away from grocery stores, Starbucks, and specialty shops along Dundas. This newer unit includes private parking, offering extreme convenience. It is perfectly located with easy access to the airport, downtown, and major highways. Enjoy beautiful views of the Humber River from the deck off the bedroom! (id:59646)
68 Cedar Street Unit# 3
Paris, Ontario
Construction is now complete at Cedarlane in Paris, there are now only three homes remaining out of 20, and they are move in ready. This 1675 sf bungalow, complete with finished basement is waiting for your moving truck, main floor offers open concept great room, dining room and kitchen with large windows letting all the natural light into your rooms. Kitchen is equipped with Fisher Paykel fridge, stove and dishwasher, large island, and tons of cupboard space. There is a gas fireplace in the great room, with an additional beverage station/service bar, convenient when entertaining. The primary bedroom boasts a beautiful ensuite with quartz counter tops, walk in glass/tiled shower and large walk in closet. There are three additional bedrooms plus large rec room and full bath in the basement, along with a seasonal closet and lots of storage in the utility room. This custom built home is complete and ready for you to move in. The builder is offering to include the cost of the Tarion Warranty fee and one full year of maintenance fees, hurry in, this is a limited time offer. Looking forward to seeing you in your new home. (id:59646)
304 East River Road
St. George, Ontario
Discover the perfect opportunity to build your custom dream home on this beautiful 1-acre property. Ideal for a multi-generational family wanting multiple suites, a large family escaping city life, or tradespeople needing space for a workshop, this prime location offers serenity and modern conveniences. Work with a builder to design every detail of your new home to match your unique needs and desires. With hydro in place and fiber optic internet available, the building process will be smooth. Embrace the chance to create a home that perfectly reflects your style and taste. Nature enthusiasts will love the proximity to the Grand River for canoeing, kayaking, and tubing. Nearby trails offer excellent walking and biking paths, making this location a paradise for outdoor activities and exploration. Despite its peaceful surroundings, this lot is just an 8-minute drive to Paris, with its charming cafes, shops, and restaurants. St. George, with its restaurants, hospital, and community center, is only 10 minutes away. Brantford and Cambridge are just 15 minutes away, providing the best of both rural tranquility and urban amenities. Seize this incredible opportunity to build your dream home surrounded by nature and amenities. The seller is also willing to sell the land with a Vendor Take Back Mortgage, making this an even more attractive prospect for buyers. (id:59646)
36 Zorra Street Unit# 1305
Toronto, Ontario
Introducing Unit 1305 at 36 Zorra Street - a contemporary haven in Etobicoke's bustling community. This 2-bed + den, 2-bath condo offers breathtaking city and lake views through expansive floor-to-ceiling windows. Inside, an open-concept layout seamlessly connects the kitchen, dining, and living areas, enhanced by modern pot lights. The gourmet kitchen features stainless steel appliances, quartz countertops, and a central island perfect for entertaining. Retreat to the primary bedroom with its ensuite and glass walk-in shower, or utilize the second bedroom as a guest room or home office. Step onto the spacious balcony to enjoy the urban panorama and tranquility. Convenient features include remote-controlled window coverings, 24/7 concierge and access to the following amenities: Pet spa, dog run, gym, sauna, outdoor pool, BBQ area, kids room, arcade, party room/co-working space, hobby room, dining room, two guest suites and EV charging stations for each parking unit. With easy access to transit, highways, shops, and dining, this condo offers unparalleled city living. (id:59646)
619 Wild Ginger Avenue Unit# B11
Waterloo, Ontario
Perfect for the growing family! Located in the highly sought-after Laurelwood neighborhood, close to all amenities. Abraham Erb P.S. And Laurel Heights S.S. across the street.This space for many use: Office, Retail, Student Tutoring, Specialty Food Shop, Coffee Shop/Tea Room, Clinic, Nursery/Day Care, Office, and Art Gallery, Wine Store etc. Over 100,000 upgrades for meeting government Standards for restaurants, Good opportunity for your business in this great neighborhood. Upper residential unit, every bedroom with 3pc bathroom, plus two 2pc bath, Between the main floor and the second floor, sound insulation and fire protection have been made to ensure the safety and comfort of the second floor residents. Within walking distance to trails, shopping center, YMCA, and Waterloo Public Library. On the bus route to Universities. (id:59646)
74 Rodney Boulevard
Guelph, Ontario
For more info on this property, please click the Brochure button below. Attractive 5 bedroom brick bungalow great for students, 5 minute walk from University. Ready to move in!! Why rent if you can buy this great investment property in the most sought after neighbourhood in Guelph. A large lot for a new build in a private setting, great investment potential. With new windows in all the upstairs bedrooms, the house offers light and space for your family or students. Downstairs bedrooms have oversized windows up to code. This 5 bedroom, 2 bathroom property is an oasis of peace as it backs onto a gorgeous green space and has mature trees in a park like setting. Sunshine-filled basement with two bedrooms, bathroom, sitting room and laundry room. Attached single car garage with plenty of additional parking for 5 vehicles. The large hobby room can be used for a variety of activities and is easily accessible even in the winter. An additional small shed offers that extra space for your bikes and sports equipment. From the home it is a short walk to Guelph University, or a lovely stroll to the downtown core with shops and cafes and easy access to the 401. (id:59646)
92 First Street
Mount Elgin, Ontario
Welcome to Spring Lake RV Resort. Here you'll find a rare opportunity to purchase a wonderful seasonal Home. This unit is located at the back of the park and offers additional privacy. This is a 1 bedroom, 1 bathroom home with a large add on room being used as family room. It was built in 2008 and comes with modern decor and design. Vaulted ceiling front to back. Living room with electric fireplace and patio walk out to covered front porch. Kitchen offers lots of cabinet and pantry space. The spacious bedroom is located at the back of the home and away from noise. You'll love the carport at the front, enough room to park two vehicles. Maybe the best part is the fact that everything Spring Lake has to offer is within walking distance, walk to the lake for swimming, sun bathing or fishing. Take a kayak/Canoe and explore the area. take the kids to the play ground or sit at the camp fires. Everything you'll need for great summer get aways is located in this Park. Plus its only a short drive to Tillsonburg and Ingersoll and close to the 401. This is a six month seasonal park. Opens May 1 to October 31. 2024 Park fees have been paid in full. ( 3725.00 + hst.) This home is move in ready, includes fridge, stove, washer, dryer, sofas and bedroom set. 7'x7' storage shed also included. (id:59646)
497 Regal Drive
London, Ontario
A fantastic opportunity awaits with this charming 3+1 bedroom side split home, featuring two kitchens (one on the main level and one on the lower level) and two full bathrooms (one on the upper level and one on the lower level). The property boasts a family room on both the main and lower levels, a spacious 7,696 ft² lot size with a 361 ft perimeter, and a walk-up lower unit with a separate entrance. Currently rented for $2,870/month to responsible tenants willing to stay or move out if required, this home offers great potential for creating an auxiliary dwelling unit to provide additional rental income and help with your mortgage while you are living on the upper unit. The spacious garden and ample parking, including a single-car garage and space for four additional cars on the driveway, add to the appeal. Whether you're an investor or a homeowner, this property promises endless possibilities. Don't miss out on securing this valuable asset! (id:59646)
106 Ridgecrest Lane
Meaford, Ontario
Last lot available in an area of estate homes and located near the end of a cul-de-sac. Street is already developed with estate homes. Perfect lot to build your dream home or vacation home. Bungalow or two story home, the option is yours. Located close to Collingwood Ski Slopes, Meaford and Thornbury while offering serenity of urban living. Beautiful views of Georgian Bay and Beaver Valley Slopes. (id:59646)
1470 Pinetree Crescent Unit# Pt Lt 2
Mississauga, Ontario
Discover an unparalleled opportunity to create your dream home on this exquisite ravine lot, nestled within the exclusive enclave of Mineola. Envision your architectural masterpiece amidst a serene and picturesque setting, surrounded by multi-million dollar estates on prestigious Pinetree Crescent. This property offers the ideal blend of seclusion and accessibility, providing a serene retreat just moments from urban conveniences. With generous dimensions of approximately 110 x 149 feet, the 16,437 sq ft lot presents ample space to design a residence that embodies your vision of luxury and sophistication. The unique terrain invites a custom build, allowing for multi-level living and expansive windows to flood your home with natural light and breathtaking views. Imagine awakening to the gentle rays of the morning sun rising over the ravine, or hosting elegant soirees in a setting that captures the essence of refined living. With essential utilities already in place, the path to bringing your vision to life is seamless. Whether you desire a tranquil family haven or a serene retreat for retirement, this property offers the ideal canvas to create a home that mirrors your unique lifestyle and aspirations. Seize the chance to transform this stunning lot into a landmark residence. Call for more information and take the first step toward realizing your dream. (id:59646)
889 Norfolk County Rd 28
Norfolk County, Ontario
Nestled on a sprawling 49.04-acre lot, this serene property offers a tranquil escape with a wooded backdrop and crop field. Featuring 2 bedrooms and 1 bathroom across a spacious 1614 sq ft layout, this home is uniquely designed for comfort and accessibility. The property highlights include a large fenced-in pasture, a pond, and extensive outdoor living spaces—a 10x28 ft front porch and a covered 10x22 ft back deck with walkout patio doors from the dining area, perfect for entertaining or peaceful evenings. Outside you will also find a large garage, a workshop and a couple sheds. The home is well-equipped with both a gas stove and an outlet for an electric stove. The walkout basement opens onto a covered patio and boasts in-law suite capabilities, adding flexibility to the living space. Accessibility is thoughtfully addressed with a wheelchair-friendly 3-ft wide front entrance door. For those seeking a quiet life in harmony with nature, this property is an ideal choice. Listed for sale, it's ready for you to call it home. (id:59646)
43 Weymouth Street
Elmira, Ontario
Montgomery Homes presents this stunning new construction property situated in the sought-after neighborhood of South Parkwood in Elmira. This exquisite home features 3 bedrooms, 2.5 bathrooms and boasts exceptional attention to detail throughout. Upon entering the 2-storey foyer, you will immediately appreciate the grandeur and elegance of this home. The main floor offers 9-foot ceilings, hardwood and modern tile flooring, and a plethora of potlights throughout, creating a bright and welcoming atmosphere. The kitchen is a chef's dream with stainless steel appliances (included), a large island and sleek quartz countertops, perfect for entertaining family and friends.Walk out to the covered future deck or patio. The open concept living space allows easy access to the living room, dining area and kitchen so everyone can stay connected. This property also features a convenient main floor laundry with appliances, ensuring your daily tasks are made easy. The hardwood staircase leads you to the upper level, where you'll find the very spacious primary suite with large closet and a luxurious ensuite w/stunning freestanding tub, creating the perfect retreat after a long day. 2 other spacious bedrooms and the main bath complete the upper floor. With impeccable craftsmanship, exceptional finishes, and a prime location, this property is an excellent opportunity to own a magnificent home that ticks all the boxes for luxury, comfort, and style with the added bonus of a double garage. Surrounded by nature trails, close to shopping and easy access to Waterloo, Kitchener and Guelph. Elmira has everything you need so once you are home you can enjoy small town living with all the amenities of the city. Beautiful parks, Rec centre with ice pads and indoor pool, gyms, splash pad & shopping featuring quaint local boutiques and restaurants as well as larger grocery, drug stores and hardware stores make this a wonderful community to call home. (id:59646)
889 Norfolk County Rd 28
Norfolk County, Ontario
Nestled on a sprawling 49.04-acre lot, this serene property offers a tranquil escape with a wooded backdrop and crop field. Featuring 2 bedrooms and 1 bathroom across a spacious 1614 sq ft layout, this home is uniquely designed for comfort and accessibility. The property highlights include a large fenced-in pasture, a pond, and extensive outdoor living spaces—a 10x28 ft front porch and a covered 10x22 ft back deck with walkout patio doors from the dining area, perfect for entertaining or peaceful evenings. Outside you will also find a large garage, a workshop and a couple sheds. The home is well-equipped with both a gas stove and an outlet for an electric stove. The walkout basement opens onto a covered patio and boasts in-law suite capabilities, adding flexibility to the living space. Accessibility is thoughtfully addressed with a wheelchair-friendly 3-ft wide front entrance door. For those seeking a quiet life in harmony with nature, this property is an ideal choice. Listed for sale, it's ready for you to call it home. (id:59646)
40-42 Dalhousie Street
Brantford, Ontario
Prime Commercial Space in Downtown Brantford: Ideal location in the busy downtown corridor. All-inclusive monthly price covers: Property tax, Maintenance, Building insurance. Strategic positioning: Steps from Laurier University campus, Near Harmony Square, Modo Yoga, and state-of-the-art YMCA. Versatile zoning allows for numerous business types, including: Art galleries, Bakeries, Financial institutions, General offices, Health clubs, Medical offices/clinics, Restaurants, Retail stores And many more. Recently renovated with: New, bright windows Clean slate for custom finishes, Fire separations and venting in place for restaurant use. Immediate occupancy available Perfect opportunity for entrepreneurs and businesses looking to establish or expand their presence in Brantford's thriving downtown core. Don't miss out on this versatile, move-in ready commercial space! This property offers prime location, versatile zoning, recent renovations, and immediate availability. (id:59646)
7711 Green Vista Gate Unit# 404
Niagara Falls, Ontario
This fourth-floor unit enjoys beautiful facing views of the 10th hole on Thundering Waters Golf Course. A spacious 2 bedroom and 1 bathroom with full length balcony where you can enjoy the scenery of the Thundering Waters Golf Course. This would also be a great investment opportunity since it is currently Tenanted. The second floor has a spacious and bright gym, yoga studio and a party room, while the soon to be opened pool with hot tub and sauna is on the first floor with private access from the second floor. Other features include Concierge services, storage locker, owned parking spot, Pet-friendly with beautiful trails for walking. Please allow 24 hours notice for viewing. (id:59646)
1445 West River Road
North Dumfries, Ontario
PRESENTING THE RIVER HOUSE, OUTSTANDING MODERN LUXURY! This custom built masterpiece sits on 2.5 acres with exclusive access to the Grand River. Exquisite, quality finishes expand over nearly 7000 sq ft of finished living space plus triple car, heated garage, accessible to lower level. The main level greets you with impressive 22ft ceilings and large floor to ceiling windows framing spectacular views of the Grand River and your private oasis. The magazine worthy Chef's kitchen features a substantial island, custom cabinetry, high end appliances and servery. Off the dining area is a large partially covered lounge area with 1 of 2 outdoor kitchens. The main level is complete with office, 2pce powder, laundry, primary bedroom with walk-in closet, spa-like ensuite featuring Carrara marble, 2 additional bedrooms and a 3pce main bathroom. The luxury finishes continue to the walkout, lower level, displaying 10ft ceilings, an inviting bar with tin ceiling design, a spacious rec room, fitness center with convenient 3pce bathroom, theatre room, 2 additional bedrooms, 3pce bathroom and finished cold room. A BONUS, 822 sq ft open concept Guest House has high ceilings, kitchen/living area plus bedroom and is surrounded by several outdoor spaces, outdoor kitchen, 14' x 30' salt water pool, and hot tub. Beyond this area is a 300 ft walkway leading to the river, where a host of water activities await. Location and meticulous attention to detail, make this quality built home unlike anything in the area. Truly a one of a kind lifestyle! (id:59646)
20 Minowan Miikan Lane Unit# 1009
Toronto, Ontario
Welcome to the Carnaby! Bright, unobstructed 1Br Condo in the heart of Queen West. This highly functional layout boasts high-end finishes (hardwood throughout, Caesarstone counters), 9ft concrete ceilings (floor to ceiling windows) and a near flawless walk score of 97. With TTC at your doorstep, Gladstone Hotel, The Drake, endless shops, restaurants, bars and cafes nearby and direct access to Metro, Starbucks, Spaces coworking office and much more! Perfect investment unit or move in and enjoy all this trendy hotspot has to offer! (id:59646)
Lot 62- 72 Rebecca Drive
Aylmer, Ontario
Attention builders and investors! We are excited to offer 11 fully serviced lots, ranging from 46 to 72 feet in width, in the picturesque and historic town of Aylmer, Elgin County. Each lot is ready for immediate development, with all essential utilities—including sewer, hydro, and natural gas—available at the lot line. This is an exceptional chance to invest in a thriving, upscale community. Located in a serene and scenic area, these lots are perfect for creating high-demand residential properties that appeal to a wide range of buyers. Don't miss out on this lucrative opportunity. Secure your investment in Aylmer today and capitalize on the growing demand for quality housing in this desirable location. Key Features: 11 fully serviced lots Lot widths range from 46 to 72 feet Utilities (sewer, hydro, natural gas) at the lot line Ideal for builders and investor groups Located in the beautiful, historic town of Aylmer, Elgin County Reserve your lots before they're all gone! (id:59646)
42 Main Street Unit# Lvl2
Milton, Ontario
Discover premier office space in the heart of Campbellville, a charming village renowned for its small-town appeal and vibrant community spirit. This prime location, ideally situated just 1 km south of the 401 and Guelph Line, provides easy access for you and your clients. The second-story freestanding building offers great views of the park and nature, creating an inviting and inspiring environment for any business. This newly renovated building boasts a modern and stylish design, ready for your personal touch. With flexible space options, able to be divided into 1600SF units if desired, or you can take the entire 3200SF. This flexibility makes it an ideal choice for small businesses looking to establish themselves in a professional setting. The building is equipped with high-speed internet, a kitchenette, and ample parking, ensuring all your essential needs are met. Joining this professional environment means becoming part of a community of like-minded professionals in a dynamic business setting. Campbellville's unique blend of serene natural beauty and welcoming village atmosphere makes it an attractive location for both work and leisure. The village's vibrant community spirit enhances the overall appeal, offering a perfect balance of tranquility and accessibility. Don’t miss the opportunity to establish your business in this vibrant and accessible location. Contact us today to schedule a tour and secure your office space in Campbellville, where the charm of the village meets the convenience of modern amenities. (id:59646)
42 Main Street S Unit# 4
Milton, Ontario
Discover premier office space in the heart of Campbellville. We are offering six newly renovated offices for rent, starting at just $38.50 per square foot. This prime location is ideally situated 1 km south of the 401 and Guelph Line, providing easy access for you and your clients. Said rents are inclusive of TMI and Utilities. Features: - **Newly Renovated Units:** Modern, stylish, and ready for immediate occupancy. - **Prime Location:** Located just 1 km south of the 401 and Guelph Line, offering unparalleled convenience. - **Flexible Space:** Ideal for small businesses, startups, or satellite offices. - **Amenities:** High-speed internet available, board room access, kitchenette, and ample parking. - **Professional Environment:** Join a community of like-minded professionals in a dynamic business setting. Don’t miss the opportunity to establish your business in this vibrant and accessible location. Contact us today to schedule a tour and secure your office space! (id:59646)
741 King Street W Unit# 406
Kitchener, Ontario
Welcome to 406-741 King St. W., Kitchener where modern luxury meets vibrant urban living! This stunning 1-bedroom, 1-bathroom condo offers a chic, contemporary lifestyle. Step inside to discover a sleek European-style kitchen featuring built-in appliances, gleaming quartz countertops, and generous storage space, perfect for culinary enthusiasts. The spacious bedroom provides a serene retreat for relaxation, while the adjacent bathroom boasts high-end fixtures and finishes that elevate your daily routine with a touch of sophistication. Located in the lively Bright Building, you'll enjoy exclusive access to fantastic amenities and a communal lounge fostering a strong sense of community. In the heart of downtown Kitchener, this prime location puts you just steps away from trendy restaurants, charming cafes, boutique shops, and lively entertainment venues. With easy access to public transportation and major highways, your daily commute will be effortless. Don't miss your chance to make 406 your new home and experience the heights of urban living. Schedule your viewing today and immerse yourself in the vibrant lifestyle Kitchener has to offer! **Photos from a different unit** (id:59646)
170 Silvercreek Parkway N Unit# 3
Guelph, Ontario
Style Encore® buys and sells gently used apparel, professional attire, shoes, handbags and accessories for women and is the newest member of the Winmark Franchise family of high quality retail-resale brands. The retailer aims to be the preferred store for fashionistas, bargain hunters, and recycling-conscious women by focusing on the latest styles and hottest brands, all in great condition. This ultra-high-value retailing niche is completely turn-key and located in Guelph's North end within a high traffic and highly visible retail plaza on Silvercreek Parkway. A profitable retail franchise with great sales volume, fully equipped, inventory and systems in place making this an incredible business opportunity! (id:59646)
2322 Bennington Gate
Oakville, Ontario
Welcome to 2232 Bennington Gate, prime southeast Oakville location—your gateway to serene living and limitless possibilities. This exceptional piece of vacant land is zoned RL1-0 sp:121 and is tucked down a private laneway. It is just one house away from the shores of Lake Ontario, offering the perfect blend of tranquility and convenience. With approximately one acre of prime land, this property provides the ideal canvas to design and build your new home. Imagine a custom-built residence surrounded by lush greenery, where you can enjoy the peace of this exclusive enclave. This location is excellent for commuters, offering good access to major roads and highways and a short drive to the Clarkson Go. Take advantage of this rare opportunity to create a personalized oasis in one of Oakville's most desirable neighbourhoods. (id:59646)
7011 6 Highway
Tobermory, Ontario
1.84% ASSUMABLE INTEREST RATE!!! Charming 2.5-Storey Country Home on Over 1 Acre in Tobermory. Welcome to your private retreat in the heart of Tobermory's stunning landscape. This spacious 4-bedroom, 3-bathroom home offers the perfect blend of tranquility and comfort, set on over 1 acre of lush, rural land. As you approach the property, you're greeted by the picturesque landscape and the charming exterior of the home. Step inside, and you'll find a warm and inviting atmosphere, with ample natural light and beautiful views of the surrounding countryside. Step outside, and you'll find a large deck overlooking the expansive yard, perfect for enjoying the peaceful surroundings. Located just a short drive from the amenities of Tobermory, including shops, restaurants, and outdoor activities, this home offers the perfect blend of privacy and convenience. Don't miss your chance to own this beautiful piece of Tobermory's countryside! (id:59646)
48 King Street
Tiverton, Ontario
This exceptional parcel presents a unique development opportunity, where vision meets demand in the heart of Tiverton. As an investor or developer, this property represents a strategic acquisition in an area poised for significant growth. The existing infrastructure, including the availability of municipal sewer and water, enhances the site's development potential, reducing preliminary project costs and complexities. Currently hosting an old house and a well-maintained storage shed, the land offers immediate utility while planning for future development. The driveway features a 330-foot long, 25-foot wide road owned by Kincardine Municipality, providing a unique advantage. For potential buyers looking to maximize the property's potential, subdividing the front portion could dramatically increase its frontage, offering enticing possibilities for diverse and profitable development projects. Whether you're looking to build a quaint neighborhood of single family homes, create a community of semi-detached residences, or erect a modern apartment complex, this property can accommodate various development projects. The proximity to major local employers like Bruce Power and the thriving towns of Port Elgin and Kincardine adds to the appeal, ensuring a steady demand for residential units. This makes it an excellent prospect for long-term investment. Capitalize on the growth trajectory of Tiverton with this versatile and promising land. Act now to transform this site into a thriving residential hub in one of the most sought-after areas for new homes. **The estate is strategically divided, with one half zoned for R1 residential purposes, while the remaining portion is reserved for potential developmental endeavors.** (id:59646)
99 Fourth Concession Road Unit# 237
Cathcart, Ontario
Welcome to Twin Springs Park! This better than new home is ready to move into. Built in 2021 and delivered in 2022 to its current location. Plenty of room for a couple or single person. This lot has a path down to the pond and a dock! Lot fee is $600 Per Month. Three bed, one bathroom unit with large living room and eating area, No occupancy in February. A vulnerable sector police check, credit check must be done for all occupants. (id:59646)
5 Jacksway Crescent Unit# 402
London, Ontario
Updated! Top floor 2 bedroom 2 bath condo situated steps away from Masonville Mall and within walking distance to Western University, Starbucks, Loblaws and University Hospital. Freshly painted, filled with an abundance of natural light, and views into trees. The open concept living room features a cozy fireplace and opens up to a balcony you can relax and unwind on. The kitchen and bathrooms have all been updated within the past 5 years. An open concept dinning room plus an oversized storage room complete the home. Condo fees included water, hot water, gas for the fireplace and laundry. This building has been renovated inside and out and is very well maintained. Enjoy access to the Fitness room, Bike room, lots of parking and laundry just down the hall. The area offers shopping, dining, a theatre and is filled with parks, trails, and a friendly community vibe, ensuring you’ll feel right at home. Don’t miss out on this fantastic opportunity to live in a beautifully updated condo in a prime location. Furniture can be included in the sale. Perfect for first time buyers, as a student rental investment, for downsizes, working professionals… anyone can fall in love with this home! Come out for a tour before someone else takes it off the market. (id:59646)
8 Campbell Street
Brantford, Ontario
Excellent mechanics for this turnkey duplex! Upper unit has 2 bedrooms and bathroom with 6 appliances. The main level with finished basement, 3 rooms + 2 baths. Tenants pay water and hydro. The driveway was paved last year. Gas furnace with a duct smoke detector, windows were updated 2020-2022, hardwood floors on the main level. Walk out from the main level unit to the fenced backyard. Walkup from the lower level to the backyard. This duplex is in a good location close to all amenities. (id:59646)
71 Taylor Road Road
Bracebridge, Ontario
Beautifully Renovated 1200 sqft, 3-Bedroom, 2-Bathroom Home in Bracebridge. This stunning, fully renovated home offers an exquisite blend of modern amenities and classic charm, perfect for those seeking comfort and style. Located just minutes away from downtown Bracebridge, this property provides the convenience of walking distance to local shops, restaurants, and amenities. The exterior features brand new siding (2024), an upgraded front porch and deck (2024), new roof shingles (2024), and new sleek black windows (2024), giving the home a fresh and contemporary look. Additionally, new eavestroughs, downspouts, soffits, and fascia (2024) to ensure efficient water management. Inside, the home boasts all-unit electrical ESA approval (2024) for safety and reliability. The interiors are adorned with new drywall (2024), freshly painted in neutral tones (2024), complemented by all new baseboards, casings, and doors (2024) with stylish black hardware. Brand new light fixtures illuminate every room beautifully. The modern plumbing fixtures include new faucets, toilets, a bathtub, and a shower (2024) providing a spa-like experience. The kitchen is a highlight, featuring beautiful sage green cabinetry (2024), a tiled backsplash (2024), quartz countertops (2024), and all new stainless steel appliances (2024), including a fridge, stove, chimney range hood, dishwasher, and pot filler, making cooking a delight. The home also features brand new Luxury Vinyl Plank (LVP) flooring throughout (2024), offering a cohesive and durable finish. The refinished stairs with a sleek glass guardrail (2024) add a touch of sophistication. With nearly $300,000 worth of upgrades, this home is a true gem in Bracebridge, offering a luxurious living experience with all the conveniences of modern life. Don't miss the opportunity to make this beautifully renovated house your new home. Experience the best of Bracebridge living in this immaculate, fully upgraded home. Schedule your viewing today! (id:59646)
3 Forbes Crescent
Listowel, Ontario
Welcome to this gorgeous house nestled in an upscale community in Listowel. Main floor boasts a stunning kitchen, 3 bedrooms, 2 full bathrooms, dining area and a family room. California shutters can be found throughout the main floor windows. Added to the back of the home is a stunning 3 season sunroom where you can enjoy the beautifully landscaped backyard. The fully finished basement includes a large rec room, bedroom and a full bathroom. An additional bedroom in the basement is converted to a large laundry room. This home features an extra large driveway with a pathway leading to the shed in the backyard for all your storage needs. Other upgrades include a separate side entrance to the mechanical room, an epoxied garage with a heater, an EV charger and a generator backup that can support your entire home during a power outage. This home offers a perfect blend of practicality, comfort and style. Don’t miss it! (id:59646)
107 Rodeo Road
Flamborough, Ontario
Leased land property. Serenity, Privacy, Utopia best describes this very unique 2 bedroom home offering located within the Ponderosa Nature Nudist Resort. Located in a picture perfect location with no rear neighbours, just an endless view of pastoral forest as your personal vistas to watch the wildlife and beautiful changes of the seasons. Double wide snug and cozy this home offers a primary bedroom with walk out to a relaxing patio, a second bedroom with nice big windows to take in the countryside, an updated four piece bath and gorgeous bamboo hardwood floors. Open concept kitchen and dining are with vaulted ceilings creates the perfect entertaining and gathering spot. In additional a perfect den for additional living space to create the home of your dreams. Need an office? extra family room, craft area? Many upgrades including ductless split for perfect temps year round, new paint throughout, nothing to do but move in and start relaxing. Lots of parking. Maintenance free exterior. Easy breezy lifestyle in this rare community hosting tons of amenities: Indoor pool and spa sauna, restaurant, outdoor Olympic size pool, tennis, pickleball, shuffleboard, picnic areas, trails, Club house events , 98 acres to explore! Wonderful community. Book your private viewing of this fantastic offering in the wonderful growing community of the Ponderosa Nature Nudist Resort. Monthly Fees 1350.00. (id:59646)
6 Elm Street
Puslinch, Ontario
Introducing 6 Elm Street, nestled within the coveted Mini Lakes Condominium Community. This charming residence invites you to embrace a lifestyle of comfort and community amidst its tranquil surroundings. Step into the inviting living room, bathed in natural light streaming through the large windows, offering a warm ambiance for relaxation and entertainment. The open concept design seamlessly integrates the kitchen, dining, and living areas, fostering effortless flow and connectivity. This cozy abode features two bedrooms, providing ample space for guests and storage. Outside, discover a haven of tranquility with low-maintenance stone landscaping, providing a picturesque backdrop for outdoor gatherings and leisurely moments. The spacious deck beckons with ample seating area, perfect for al fresco dining or simply unwinding. Recent updates enhance the allure of this home, ensuring both comfort and peace of mind. Brand-new water heater (2022) and a stackable laundry unit (2023). Safety is prioritized with new smoke alarms & CO2 detectors (2023). The furnace and AC were serviced in 2023, accompanied by a thorough ductwork cleaning. Adding a touch of modern elegance, new vinyl flooring (2022), complemented by a 20 x 8 pressure-treated deck and railings (2022). Additional amenities abound within Mini Lakes, including an outdoor heated pool, a welcoming party room, organized community events, garden allotments, a library, and the convenience of an onsite property manager. Embrace a lifestyle of ease and community at 6 Elm Street, where every detail is thoughtfully curated to enhance your living experience. (id:59646)
1250 1st Concession Road
Langton, Ontario
Imagine coming home to this expansive bungalow nestled on .91 acres of serene, tree-lined land, offering captivating views of peaceful fields and a neighboring cash crop. Step inside to discover a living dream straight out of a home magazine, where every aspect has been meticulously designed. The kitchen gleams in pristine white, featuring a spacious island, sleek quartz countertops, and floor-to-ceiling cabinets. A walk-in pantry adds practicality, providing ample storage and workspace. Outside, a covered porch and patio offer perfect spots for outdoor leisure and dining, while indoors, a separate dining room and a sunlit family room await, complete with a tray ceiling with recessed lighting and a cozy gas fireplace, ideal for gatherings and everyday living. The main floor hosts a luxurious primary bedroom suite with a beautifully tiled glass enclosed shower, a secondary bedroom, and convenient amenities like main floor laundry and an office space, perfect for remote work. Downstairs, the partially finished lower level opens up endless possibilities for a large recreational area, complemented by an additional bedroom and a nearly complete 4pc bathroom. Outside, a detached 27x40 shop with a concrete pad offers ample space, boasting 12-foot ceilings, a 10-foot door, and full insulation. This home seamlessly blends serene surroundings with modern conveniences, creating a tranquil retreat that's simply irresistible. (id:59646)
140 Broken Oak Crescent
Kitchener, Ontario
Well-maintained 4 level backsplit in move in condition. The spacious lower level includes a rec room with fireplace, and walk-out sliding doors to the fenced backyard. Located in the desirable Forest Heights with proximity to all amenities, schools, transit, recreation and shopping. (id:59646)
62 Dawson Road
Guelph, Ontario
Freestanding trucking facility available for sale in Guelph. Secure and gated yard with multiple access points, repair bay, warehouse and a holding income with tenant in a portion of the building. Zoning allows for a wide vareity of uses including outside storage. (id:59646)
2102 Glenforest Crescent
Oakville, Ontario
Welcome to a captivating living experience that transcends the ordinary! Newly custom-built residence offering over 7,450 sq ft of curated living space magnificently set on a 100’ x 150’ manicured lot with pool and triple car garage. This 4+1 bedroom, 6.1 bath home exudes elegance and refinement. The interplay of textures, materials, thoughtful finishes and detailing makes every room a showcase of modern luxury. At the heart of the home is the open concept kitchen featuring oversized commercial grade appliances with double oven, with a fully equipped hidden pantry room like none other. Finely crafted full height seamless cabinetry and a large quartz island make for an ideal entertainment space. The kitchen flows through the generous breakfast room into a light filled great room with 16 ft floor to ceiling windows and numerous sliders. Perhaps one of the most special features of this home is the stunning dining room located in a private wing adorned with a wine feature-wall, 16 ft ceiling, dedicated servery and expansive windows. The upper level offers a private double door entry to the primary suite. 5-piece en-suite with heated large format, porcelain tiles, curbless shower and freestanding bathtub. The walk-in closet featuring custom floor to ceiling seamless cabinetry with integrated lighting and smoked glass display shelving. 3 large bedrooms with walk-in closets and en-suites. A spacious laundry room with task sink and plenty of storage completes this floor. A sophisticated lower level with Radiant heat floors, oversized walk-up, bedroom with en-suite glass framed gym, steam shower, sauna, wet bar with all the fixings & a plush private theatre. Thoughtfully appointed outdoor living spaces including a covered porch with double sided fireplace, outdoor kitchen with large built in BBQ and salt water pool with 2 deck fountains. And exceptionally tasteful home with timeless modern appointments rooted in function, good taste, and expert craftsmanship. (id:59646)
43 Secord Avenue
Kitchener, Ontario
A purpose-built all-brick well-maintained Triplex with great income. Two three-bedroom and one are two-bedroom units. Located in a beautiful residential area of Stanley Park close to schools, just walking distance to grocery shopping, Tim Hortons, Starbucks, KPL, Community Pool, & much more ! Minutes away from 401 Highway. Lower level unit becomes vacant end of August which is an excellent opportunity to be owner-occupied or rent a higher rent. Sufficient outdoor parking. (id:59646)
24 Ontario Street Unit# 308
Bracebridge, Ontario
Introducing Drumkerry By The Falls, an enchanting boutique-style condominium building nestled in a prime downtown location with back door boating, beach and fishing, overlooking the picturesque Muskoka Falls. Boasting a heated underground parking garage within a secure environment, this residence offers the epitome of convenience and charm. Step into an open-concept fully renovated design that welcomes you with a generously-sized private covered balcony, accessible from the living room looking directly over the falls. The master bedroom further impresses with a 3-piece ensuite and a walk-in closet. Immaculately maintained, the unit is bathed in natural light streaming through large windows. The kitchen is a chef's delight, featuring bar seating, ample counter space, and cabinets. There are also 2 further bedrooms for a total of 3! Laundry is in suite. Enjoy the ease of mail delivery to the lobby and the proximity to public transit, downtown cafes, and the Muskoka River boardwalk for leisurely picnics and refreshing dips. With an abundance of free guest parking and a sizable private locker for storage, this condo ensures all your needs are met. Freshly painted and move-in ready, with the added bonus of allowing small dogs, this residence offers a lifestyle of comfort and convenience. Quick closing is available for your convenience. (id:59646)
1039 St John's Road W
Walsh, Ontario
Discover everything that country living has to offer as you set foot onto this beautiful 2 acre property, featuring a spacious 3-bedroom bungalow with an oversized 2 car garage & new metal roof. The possibilities & opportunities are endless throughout this 330 ft X 264 ft lot. The family home presents a large kitchen with heaps of counterspace, storage & convenient access to the garage. Just beyond the kitchen you will find the open concept dining & living spaces, showcasing original hardwood floors and touches of rustic charm. The living room offers a beautiful gas fireplace and access to the bright & airy 3-season sunroom. 3 great sized bedrooms are found down the private hallway, all featuring great natural light and a gorgeous view of the property. The main bathroom is currently undergoing renovation and will be completed with new countertops & trim. As you head to the mostly-finished lower level, you will notice plenty of flex space for a home gym, office or playroom, on top of a great newly-renovated recreational area. The expansive utility area offers tons of storage and a great laundry space. There are also laundry hook ups off of the kitchen, should you decide to finish this section of the basement for even more living space. Rounding off the property is a large 40' x 10' workshop outfitted with hydro & single garage door - the perfect space for all of your toys and hobbies. Spend your evenings and weekends outside by the fire pit, playing horse shoes and enjoying the fresh country air. Minutes from all of the wonderful amenities that Norfolk County offers, this property & all of its beautiful views are sure to impress. Contact your Realtor to book a private viewing. (id:59646)


