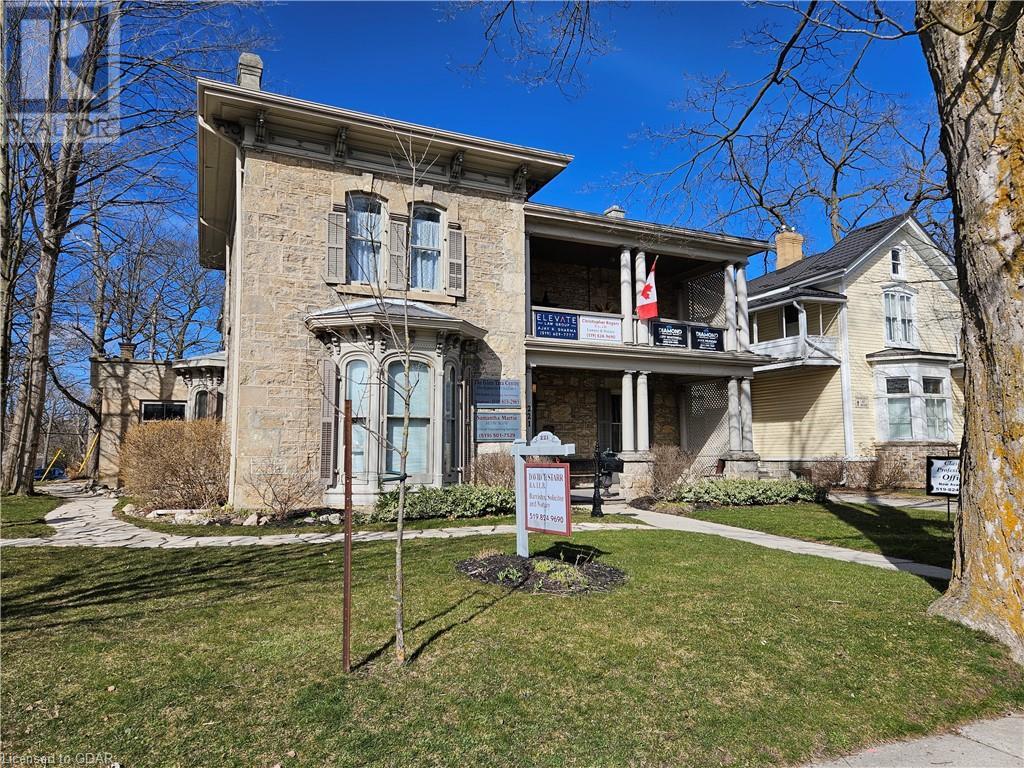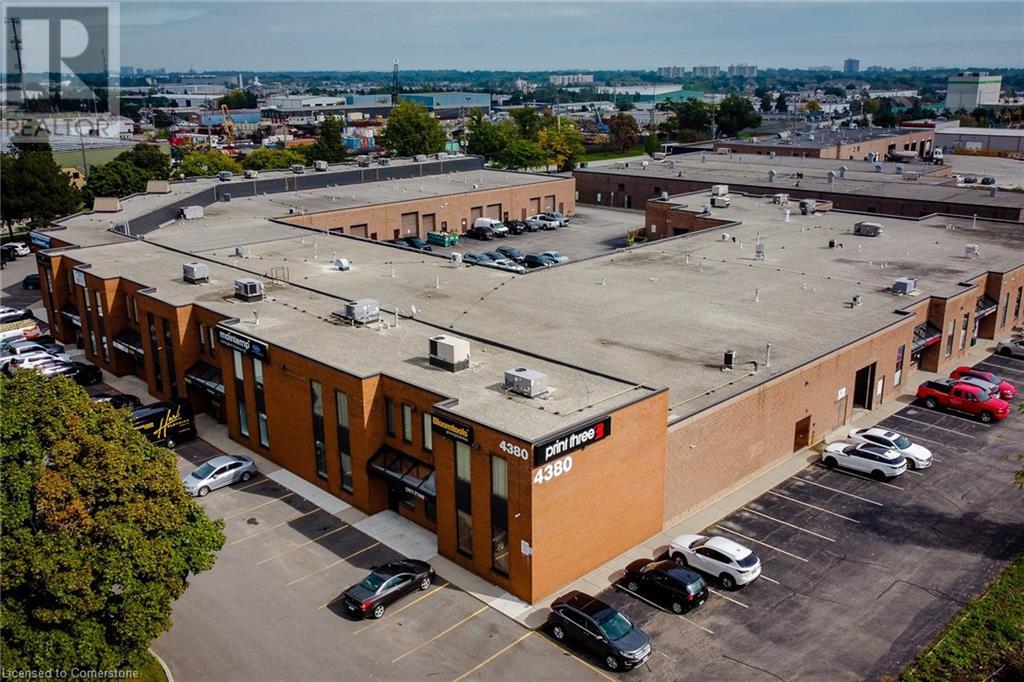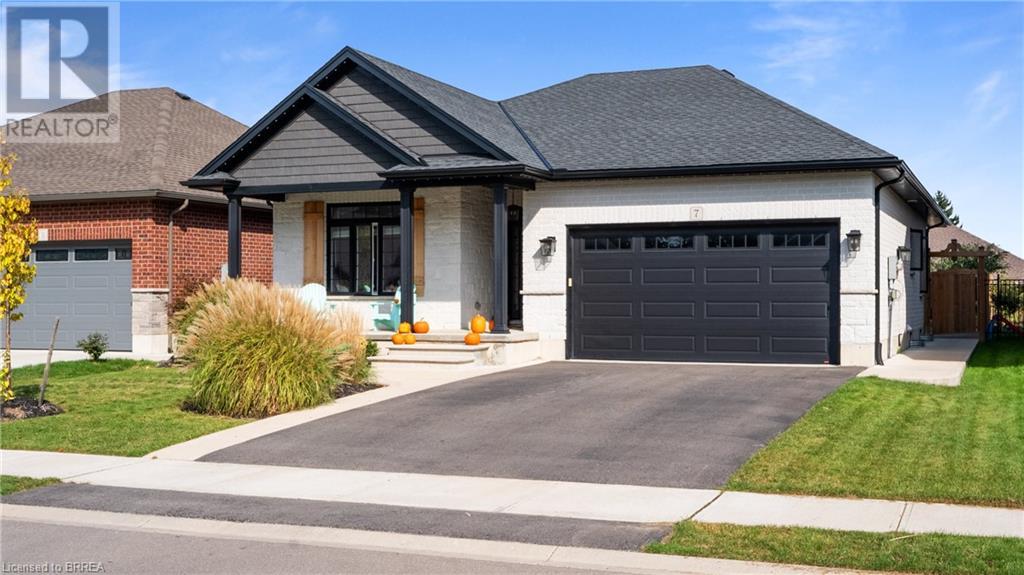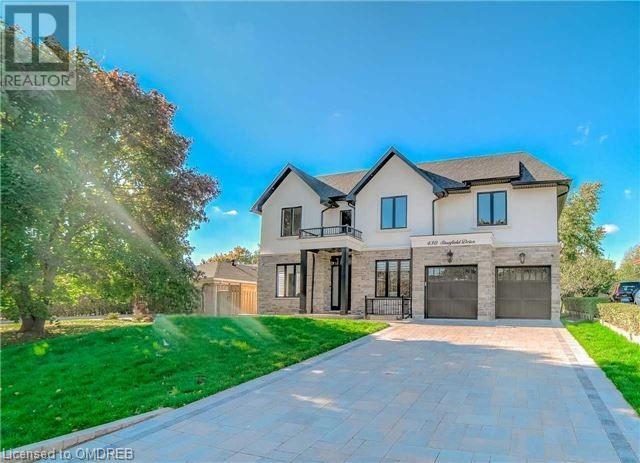65 Kensington Street
Guelph, Ontario
Absolutely Stunning!! That was my reaction when I walked into this great 1146sqft bungalow with registered accessory apartment, and I’m sure it’ll be your reaction too! Nestled in the highly sought after Riverside Park area, surrounded by mature trees and moments away from the greens at the historic Guelph Country Club, this property is as functional is it is beautiful! Stepping inside to the fully remodeled interior with new flooring and paint throughout you’ll fall in love! The kitchen is a JOY with loads of storage and prep space as well as meticulous attention to detail in the finishes. The completely overhauled 4pc main bathroom will have you imaging you’re in the spa with stand-alone glass shower, soaker tub and oversized vanity. Steps off the kitchen you’ll find the fully landscaped rear yard, lush and private, this little getaway enjoys no rear neighbours as a bonus! But the real icing on the cake with this home – as if it could get any better!? – is the registered 1 bedroom plus den basement apartment! Mortgage helper, in-law suite, or just extra space for a larger family - you’ll really appreciate the versatility! Topped off with oversized garage (current owners store their boat in there) updated major components including furnace, air conditioning and roof in the last 10 years, as well as it’s location close to THREE separate grocery stores, gym, many schools, parks, Guelph General Hospital and more. Properties like this don’t come on the market often where everything is ready for you to move in and so well done!! Come and see this property for yourself before it’s gone (id:59646)
221 Woolwich Street
Guelph, Ontario
Amazing opportunity to own a historic Limestone Heritage building in downtown Guelph. Currently leased to multiple businesses such as lawyers, mortgage brokers and counsellors. This building is brimming with character, and architectural features that you will be proud to work from. It offers on site parking as well as convenient street parking for clients. Located in a beautiful mature area of town with lots of shops and restaurants near by. This is truly an inspiring place to set up your business or a great investment for your future. The zoning of D2 allows for many different uses such as an apartment, retail, artisan studio, day care to restaurant. The possibilities are endless; call for more information. (id:59646)
49 James Street
Milton, Ontario
Welcome to this meticulously restored residence that blends historical charm with modern convenience. Located in the perfect spot in Downtown Milton steps from everything you could imagine - tennis courts, outdoor pool, park, trails, shops, restaurants and so much more! This home is beautifully revitalized, originally owned by Samuel Dice and built in the late 1890s (registered in 1908). Highlights include a restored floor-to-ceiling bay window in the Great Room, original pine flooring in the family room, and a restored front door with beveled glass. Key Features: Roof : Main house roof replaced in 2015; Butler's Suite and garage roofs in 2013. Furnace, AC, tankless water heater installed in 2018, with a smart thermostat. WETT-certified Renaissance Rumford wood-burning fireplace (2017) and a gas fireplace in the family room. 6-over-6 windows at the back, 2-over-2 windows at the front showcasing larger panes as a historical symbol of wealth. 10-foot ceilings in the Great Room, kitchen, and foyer; 8-foot ceilings in the rest of the house, with coving throughout and coffered ceilings with recessed lighting in the Great Room. Kitchen with double wall oven, island cooktop, quartz counters, hood, prep sink, farmhouse sink, and breakfast bar. 3 ½ baths, with underfloor heating in the main family bath and master ensuite, which also has a walk-in shower and slipper tub. Primary suite His-and-hers closets, including one walk-in. Double lot with a deeded right-of-way to Mill Street. Survey Completed in 2012. Single-car garage and driveway parking for five cars. Recent Updates: New kitchen, landscaping, and 200-amp electrical service (2023); upgraded plumbing and sewer pipes (2018, 2023). This home seamlessly combines historical features with modern amenities, including AC, endless hot water, and a newly renovated kitchen. Don’t miss the opportunity to own a piece of Milton’s history with all the comforts of contemporary living! (id:59646)
4380 South Service Road Unit# 17
Burlington, Ontario
5,580 square foot two story L shaped warehousing unit with plenty of office space. One drive in door fronting on QEW with great exposure and accessibility to highway. BC1 zoning permits a wide range of uses. Tenants can occupy this unit as early as October 30, 2024. Office area can be built to suit or left for tenant to modify. Lane space can be modified accordingly. Parking and signage available. (id:59646)
69 Edgar Street
Welland, Ontario
INGROUND POOL! Charming 2 storey in the sought after area of Chippawa Park. This well cared for home features 3+1 spacious bedrooms and 3 bathrooms & an inground pool. This light-filled home is full of character and other lovely details such as Hardwood flooring, a stunning new bathroom off the primary bedroom with heated floors and steam shower, gas fireplace in living room, roof (2017), concrete driveway and beautiful sunroom. The backyard is a private oasis with a 16x32 inground pool and beautiful gardens. Finished basement has potential for a future in-law suite. Fantastic location with a short walk to the park and all it has to offer including pond skating, beach volleyball and the best rose gardens in Welland. Great 406 access, proximity to shopping, restaurants, and schools and canal trails amazing for walking, biking or kayaking and rowing. Please view the 3D Matterport and call for your private showing! (id:59646)
410 Zeller Drive Unit# 3
Kitchener, Ontario
INCLUSIVE AND BRAND NEW!!!! Welcome to this stunning 2000 sq ft unit featuring three sizeable bedrooms and an abundance of space. The open-concept living area is perfect for entertaining, with lots of room to decorate and grow! Enjoy a carpet-free environment providing a clean, sleek, living space great for families! Located in a fantastic neighborhood, this unit is just a stone’s throw away from top-rated schools, parks, and local amenities, making it ideal for everyone. Plus, you'll have the convenience of one designated parking space. Experience comfortable living in a vibrant community—this apartment is a true gem! $3000/inclusive (heat, hydro, water) (id:59646)
19 Driftwood Place
Stoney Creek, Ontario
Welcome to 19 Driftwood Place, well looked after home with many renovations nestled in a serene court on Stoney Creek Mountain. This stunning property features a renovated kitchen. A tranquil backyard oasis with mature trees, and an oversized deck perfect for family gatherings. The separate entrance basement unit includes a new kitchen, modern appliances, and a private entrance, ideal for an in-law setup or rental income. With nearly 1900 sq ft on the upper floors and over 1000 sq ft in the basement, this home offers ample living space. As you enter the main floor, you'll notice the recently updated front door. To the right, there's a large family and dining area. As you make your way to the back, you'll see the oak staircase leading to a modern kitchen with quartz countertops. The home features plenty of windows and a large backyard with an oversized deck. This family-friendly home offers 4 bedrooms upstairs and 3 large bedrooms in the basement with oversized windows. Conveniently located near shopping, movie theaters, great schools, and scenic trails, this home is perfect for commuters. Don't miss out on this incredible opportunity! *Property is virtually staged* (id:59646)
7 Coventry Court
Simcoe, Ontario
Welcome to 7 Coventry Court, an exquisite home nestled in the town of Simcoe. This home exudes sophistication, offering luxurious main-floor living with impeccable finishes and a breathtaking exterior. Ideally located on a secluded court, this property provides both privacy and proximity - minutes from top-tier schools, scenic trails, boutique shopping, and dining. Plenty of natural light, the open-concept layout boasts 3+1 bedrooms, 3 bathrooms, and 1,430 square feet of refined living space. The grand living room features a gas fireplace flanked by bespoke built-in cabinetry and elegant window seating. Flowing seamlessly into the dining area and gourmet kitchen, the space is accentuated by oversized windows and a stunning patio door inviting you to the outdoors. The chef’s kitchen showcases an expansive island, an abundance of custom shaker-style cabinetry, a charming farmhouse sink, high-end stainless steel appliances, a designer range hood, and a walk-in pantry. Retreat to your private oasis in the serene primary suite, with a walk-in closet and a luxurious ensuite featuring an oversized vanity and a walk-in shower. Two additional bedrooms and a stylish four-piece bath complete the main level. The fully finished lower level offers a versatile rec room equipped with built-in ceiling speakers, creating the perfect ambiance for family movie nights. An additional spacious bedroom and a three-piece bath further enhance this level. Step outside to a beautifully landscaped backyard, with a covered patio and a concrete terrace, providing ample space for both dining and relaxation. The fully fenced yard, with lush greenery offers both beauty and privacy. From the all-brick and stone exterior, featuring a fully equipped Gemstone Lighting system, to the high-end finishes throughout, 7 Coventry Court is a masterpiece of design and comfort, offering a move-in-ready lifestyle of luxury in a premier location. Don’t miss the opportunity to call this extraordinary property home. (id:59646)
320 Sixth Concession Road
Cathcart, Ontario
Seize the opportunity to live and work from home with this affordable multi-use property featuring a thriving business and significant upside potential. Currently operated as a convenience store with a Canada Post outlet, this property offers ample paved parking and excellent visibility along Highway 53, conveniently situated between Woodstock and Burford/Brantford. The upper residential portion is clean and move-in ready, boasting two generously sized bedrooms and full washroom,a spacious open-concept living, dining, and kitchen area, and a large side deck. Equipped with natural gas heating and central air conditioning, this property ensures year-round comfort. Generator , A/C , security system and well pump installed in late 2023.Prospective owners/operators must receive approval from Canada Post and the OLGC. Don’t miss out on this exceptional opportunity—schedule your private viewing today! (id:59646)
115 Charlton Avenue Unit# 2
Hamilton, Ontario
Wow! All brand new renovated interior in this 2 bedroom, Durand Gem, featuring brand New Kitchen, new premium marble flooring in Kitchen and Bath, New Stone quartz counter with modern under mount sink and Faucet and stylish new cabinets, Brand New Stainless Fridge And Stove, Smartly updated new 4 piece bath with matching marble flooring, Relax in the sunken family room off the high ceiling main living room which showcases the 19th Century fireplace with a charmingly ornate facade. New Vinyl hardwood flooring throughout, new Electrical, new breaker panel, new pot lights, new terrace deck! All new new new! and Only Mins cycle or drive to the highway access, restaurants of Hess Village, shopping at Jackson Square, St Joes Hospital or MacMaster Innovation Park, and Escarpment Trails. This home is a tasteful blend of character and 21st century stylish updates. 1 parking Included (id:59646)
21 Paxton Street Street
Holyrood, Ontario
Close to the beach but far from ordinary, this beautiful bungalow on a large quiet lot is sure to impress. Within walking distance to Black Horse Golf Course, a short drive to Kincardine, and an easy commute to Bruce Power, this location can’t be beat. The exterior features timber-frame accents, exterior lighting, a double car garage, and a large oversized lot. Walk inside and admire the 15ft cathedral ceiling, 9ft main floor ceiling height, bright spacious kitchen with quartz countertops and well cared for appliances, and sliding doors that invite you into the open backyard. Enjoy a private primary bedroom on the north side of the house, with 2 additional bedrooms on the south side. Call your agent and book a showing today! (id:59646)
430 Stanfield Drive
Oakville, Ontario
Stunning 4-bedroom residence with upscale finishes in a well-established, family-friendly neighborhood. Chef's kitchen boasts Wolf ovens, a gas cooktop, Sub-Zero fridge, custom cabinetry, and quartz countertops. Walkout to a private backyard. The open-concept, sunlit great room features floor-to-ceiling windows, and the dining room includes a custom walk-in wine room. Hardwood floors and high-end light fixtures are found throughout. With over 4400 sqft of total living space, the finished basement includes a rec room with a walk-up. (id:59646)













