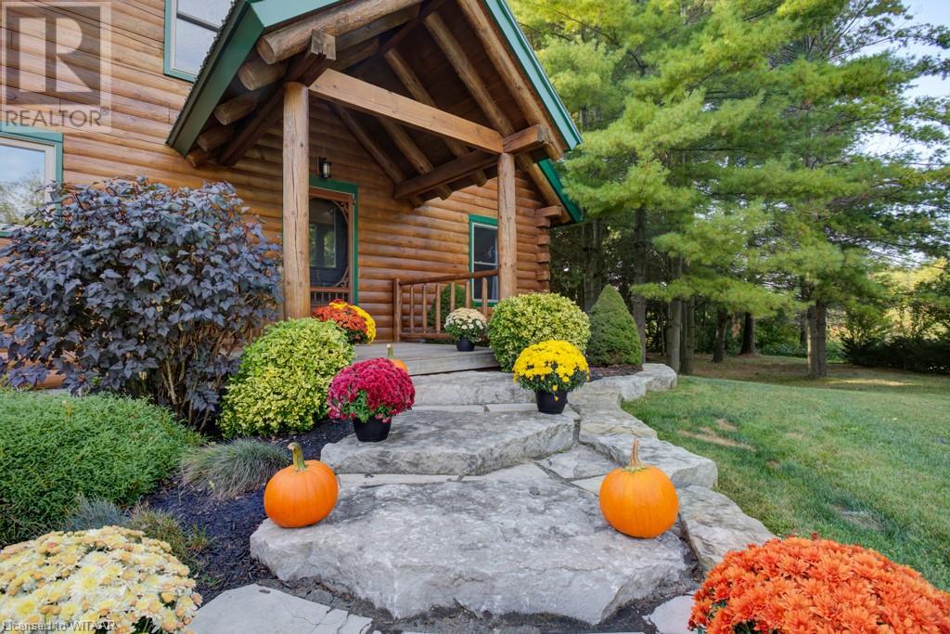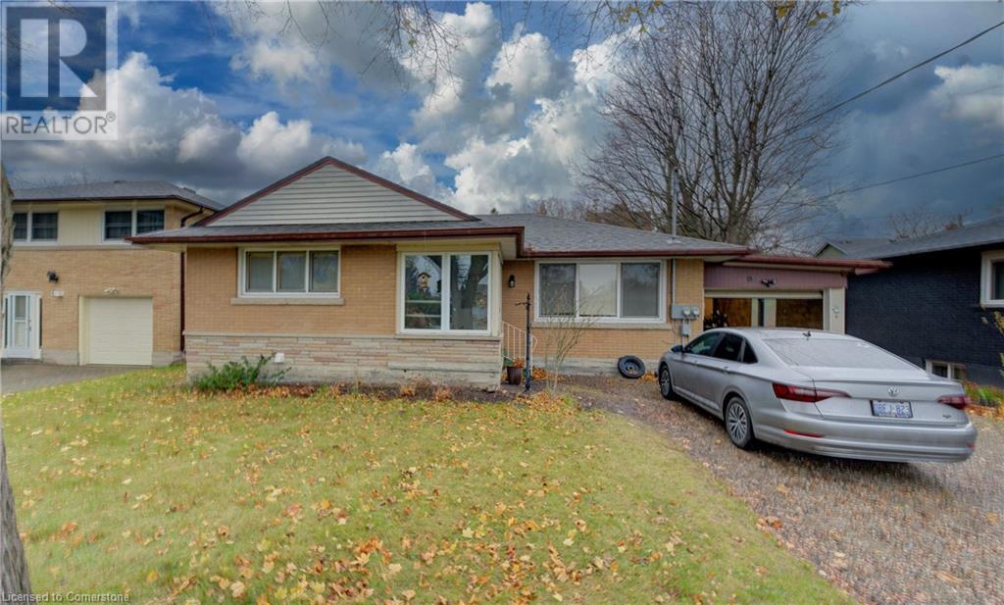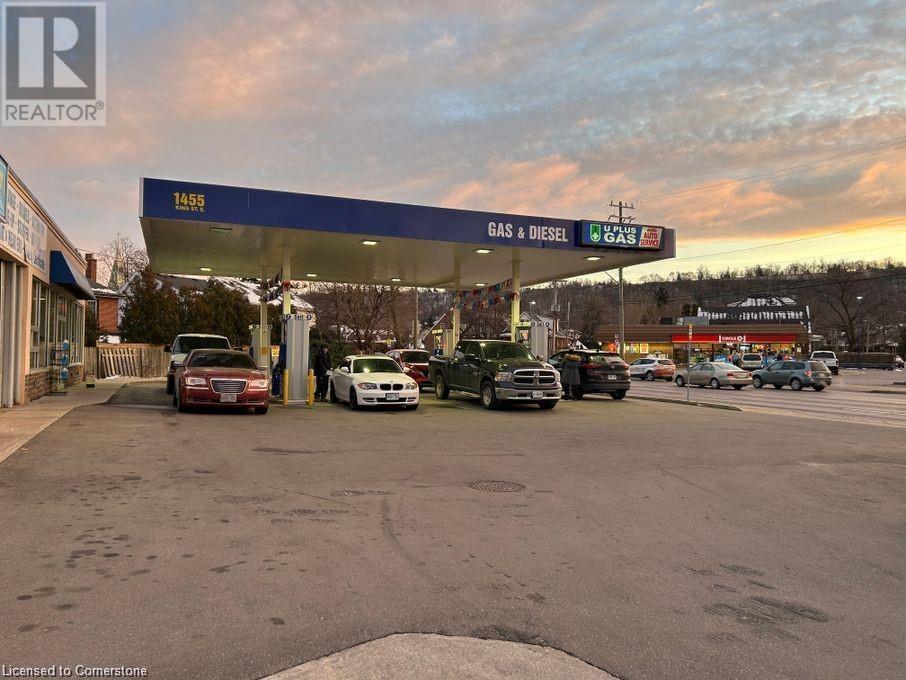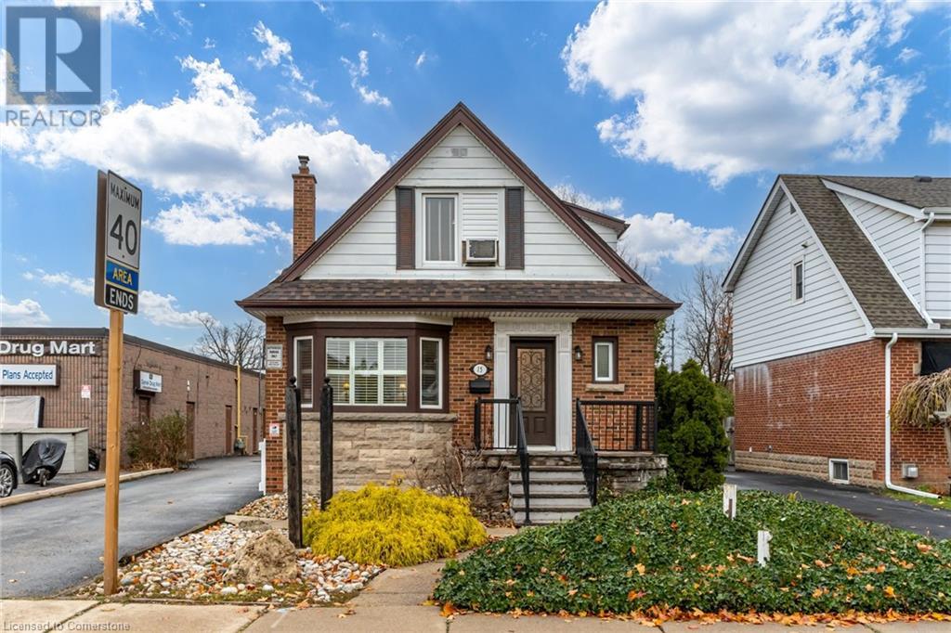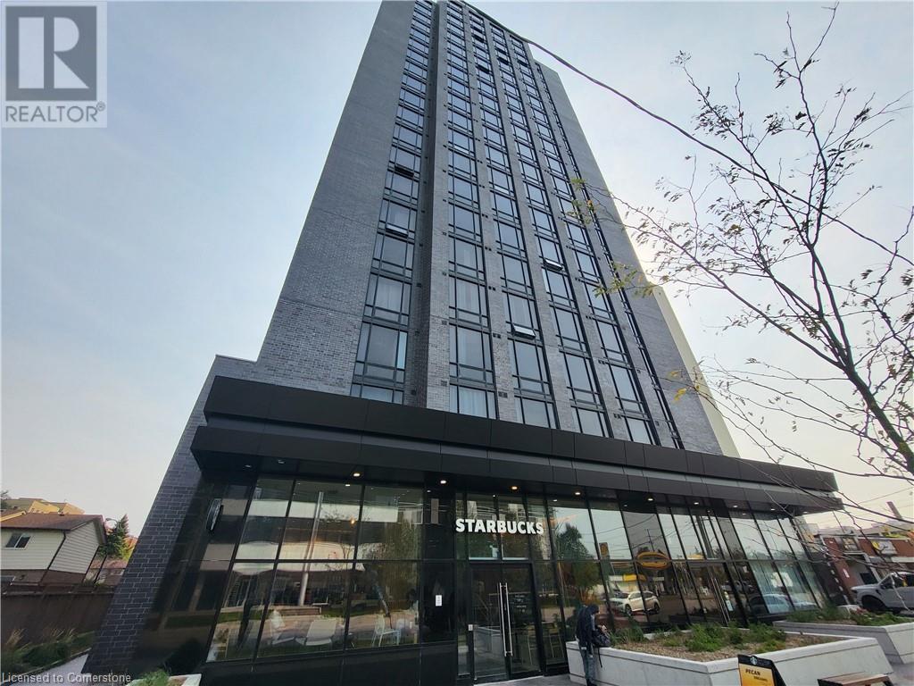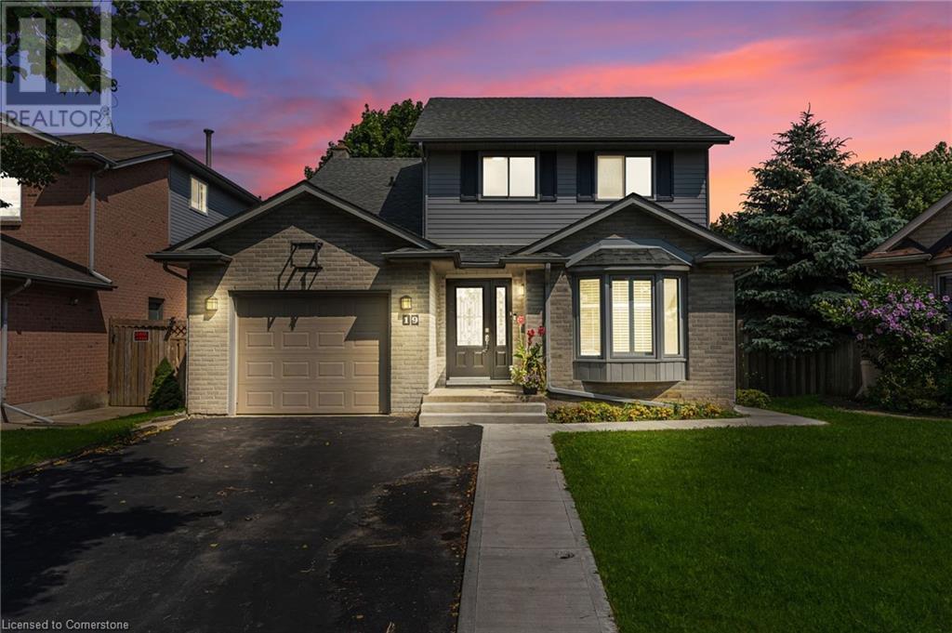71 Vanier Drive Unit# 309
Kitchener, Ontario
$$ Bringing you something you have never seen before in this price range at this prime location $$$ Affordable Living with Everything Included! This bright and spacious 3-bedroom, 2-bath condo offers exceptional value, with heat, hydro, maintenance, parking and snow removal all covered in the condo fee. Perfectly located for convenience, you’re just minutes from the expressway, schools, shopping, and more. Enjoy secure, controlled entry and a generous living space with a large balcony—ideal for morning coffee or evening relaxation. With Rockway P.S. right across the street, this property is perfect for first-time buyers or investors. Why rent when you can own? Don’t miss out—schedule your viewing today! **Unit is Freshly Painted and have recently replaced with Stainless Steel Appliances. **Few pictures are virtually staged with AI to showcase layout. (id:59646)
481 Regency Crescent
Waterloo, Ontario
Welcome to 481 Regency, a masterpiece of luxury living in one of Waterloo’s most coveted neighborhoods, the prestigious Beechwood community, offering 5 bedrooms and 4 bathrooms, this exquisitely crafted space embodies both sophistication and timeless style. Upon entering, be captivated by a grand, custom live-edge walnut staircase—a striking piece of artistry that sets the tone for the home's opulence and grandeur. The sunken living room invites you in, showcasing coffered ceilings and chic built-in cabinetry, perfect for stylish entertaining. Adjacent lies the open-concept dining area, flowing into the chef’s kitchen, complete with custom cabinetry, quartz countertops and a breathtaking central island that forms the heart of this inviting space. The main floor thoughtfully balances refinement and functionality, featuring two versatile front rooms, ideal for a professional office, main floor bedrooms, or intimate family room, providing for flexible spaces for any lifestyle. Upstairs you'll find four spacious bedrooms, each designed to offer comfort and tranquility. The crown jewel is the palatial primary suite—a true retreat with an oversized ensuite featuring premium finishes, luxurious heated flooring & towel rack, and a deep soaker tub with views of your private backyard sanctuary. The finished basement boasts a well-planned layout, a fourth bathroom, and a hidden bonus room, perfect for a private gym, workspace, or an imaginative play area.The features don’t end indoors. In 2024, the garage was transformed, w/ reinforced concrete floor, a sleek polyaspartic industrial coating (think car lift), fully insulated wood walls and ceiling, and its own heating system - This space is designed for convenience and durability. This extraordinary home, with its countless upgrades and thoughtful details, promises to be a setting for memories and inspiration. Experience 481 Regency—schedule a showing today to step into a life of elevated luxury and refined living. (id:59646)
870 Queens Avenue
London, Ontario
870 Queens Avenue is available for sale and priced to sell fast; This beautiful Stately Queen Anne Solid building situated in a good location- the heart of London's Old East Village, offers 3 spacious bright, well maintained self contained units. Fully tenanted. 3 separate meters. Owner pays gas & water, tenant pays hydro. Located in the heart of London's Old East Village. This house is near all amenities such as public transit, shopping, downtown, restaurants, parks and much more. Interior photos taken prior to current tenant occupancy. Book your showing today and bring your offer. 870 Queens awaits new owners. (id:59646)
58117 Calton Line
Vienna, Ontario
This custom log home sitting on almost 6 acres exudes a peaceful private lifestyle. Many upgrades include a worry free metal roof, exterior log sealing, granite counter tops,& a completely reno'd main floor bathroom boasting a custom double shower. The lower level has been custom designed to compliment the vibe of a log home. Descending down the newer log stairs, you will find reclaimed wood trim, a field stone fireplace w/ a rough hewn mantle & a wet bar. An added bonus is a bedroom & beautiful bathroom. Upstairs, is the Primary Bedroom with ensuite. The upper loft is a great place for your office overlooking the tree tops. With 3 bedrooms & 3 full baths, each on their own level - everyone gets a bit of privacy. The electrical in the garage has been updated to have it's own 60 amp panel & 240 v for Hobbyists. The new Generator offers security, kicking on immediately during a power outage. With almost 6 acres, there's lots of room to roam, play & store your toys. Invisible fencing for the dogs is already in place to keep them safe. In less that 15 minutes you could be dropping your boat into Lake Erie at Port Burwell. Enjoy 'Lake Life' without the issues of erosion, noisy neighbors or storm surges. (id:59646)
7007 Wellington Road 34
Puslinch, Ontario
Welcome to your dream countryside retreat! This stunning property, set on nearly 5 acres of serene land, offers the perfect blend of tranquility and convenience. Ideally located, it backs onto a large pond where you’ll enjoy abundant wildlife with frequent deer and bird sightings. Despite the peaceful rural setting, you’re just minutes away from Guelph, Cambridge, Kitchener, Hamilton, the 401, and Hwy 6. This property is truly a nature lover’s paradise, providing the best of both worlds – a private oasis within easy reach of city amenities. The main house has been thoughtfully updated, boasting a new exterior with upgraded windows, fascia, eaves, and siding, enhancing both curb appeal and energy efficiency. Step inside to find a completely renovated kitchen that’s been gutted and redone with modern finishes, perfect for family gatherings and entertaining. The kitchen opens to a beautiful deck, perfect for year-round BBQs as you take in the views of your expansive, tree-lined backyard. The spacious interior includes a massive living room and four oversized bedrooms, offering plenty of space for relaxation and everyday living. The home is not only cozy but also practical, with an owned water heater and a furnace updated to propane just 2 years ago, ensuring comfort through all seasons. Outside, a workshop provides a great space to pursue hobbies, and with unlimited parking, you’ll never have to worry about accommodating guests. The possibilities are endless on this vast property. With the potential to build another house, you can customize this estate to suit your dreams. The property also features a peaceful, covered outdoor sitting area, perfect for sipping morning coffee while enjoying the natural surroundings. Tranquility is truly waiting for you here. This countryside gem is a rare find and an opportunity you don't want to miss. Schedule your viewing today and experience all this incredible property has to offer! (id:59646)
180 Haldimand Road 20
Hagersville, Ontario
180 Haldimand 20 Road is a high traffic location in Haldimand County. The building has a commercial unit that has been used as a successful restaurant location for many decades, and a residential 2 bedroom apartment in the rear (see separate MLS listing). The Rural Commercial zoning provides for many uses including restaurant and broad retail uses. (id:59646)
90 Clive Road Unit# Lower Level
Kitchener, Ontario
Searching for a rental that combines convenience, charm, and location? Welcome to 90 Clive Road! This 2-bedroom, 1-bathroom basement unit is ideally situated in Kitchener's East Ward, just steps from Rockway Gardens and Golf Course, picturesque parks and trails, The Aud, and quick access to the expressway. Plus, it’s close to all the essentials, including Fairview Mall, Downtown Kitchener, the Farmers Market, and the LRT, ensuring you’re minutes away from everything! Inside, enjoy modern updates like new flooring, sleek pot lights, a spa-like 5-piece bathroom, and a fully equipped kitchen with stainless steel appliances, quartz countertops, a stylish backsplash, and plenty of storage. For added convenience, this unit includes in-suite laundry and access to a 1-car garage. Don’t miss out—schedule your private tour today! (id:59646)
79 Lockerbie Crescent
Collingwood, Ontario
Welcome to 79 Lockerbie Crescent – your own slice of paradise in the heart of Collingwood. A thoughtfully designed 3-bedroom, 3.5-bathroom detached home offering modern living and a stunning low-maintenance backyard oasis for ultimate relaxation in Collingwood's desirable Mountaincroft community. This 2-storey home features California Shutters throughout, a full finished basement with a cold cellar, 3 pc bath and wet bar - providing the perfect blend of style and comfort for those who love to entertain. Step inside to discover an open concept main floor; the spacious great room offers a cozy gas fireplace and soaring vaulted ceilings. An inviting kitchen boasting high-end Whirlpool black stainless appliances, an oversized kitchen island with a prep sink, and a breakfast bar – ideal for hosting friends and family. Walk out to a deck equipped with a BBQ gas hookup, overlooking a private backyard oasis featuring a hot tub and in-ground SALT WATER POOL – no rear neighbours and a fully concrete hardscaped yard for low maintenance relaxation. $150K+ in EXTERIOR/BACKYARD UPGRADES!!! Upstairs, enjoy the convenience of second-floor laundry and three generously sized bedrooms, with the primary suite offering a spa-like ensuite. Additional highlights include a double car garage with inside entry, a large loft storage area, and thoughtful finishes throughout. Located in a family-friendly neighbourhood, close to schools, parks, and Collingwood’s vibrant downtown – this home is a must-see! (id:59646)
1455 King Street E
Hamilton, Ontario
Excellent high traffic corner gas station with 3 bay garage, gustation with 2X25000 lit & 1x75000 lit tanks, 4 pumps with 8 gasoline nasals and 2 diesel nasals privately run. All the buildings and gestation were rebuilt in 2016. The gas pumps are Gilbarco Encore 500S and the tanks are double-wall fiberglass that were installed in 2016. The tanks and pumps are monitored by an OPW system. The convenience store operate lottery tickets, cigarettes, alcoholic beverages, ATM and groceries. (id:59646)
15 Empress Avenue
Hamilton, Ontario
This is a great opportunity to own a home that you can live in and either lease the main floor to a professional business while you enjoy 2 floors as your home, or use the main floor for your own business. This is a different kind of ownership that has more upfront cost, but the payoff could be huge in future by having a home and business in one building, or allowing a professional business tenant to help pay down the mortgage. This property has the best of both worlds being on the edge of commercial Upper James St and the edge of a great residential area with large Bruce Park just down the street. The down payment is higher at 35% - 50% and because it is mixed-use residential/commercial and HST is applied to the purchase price. These costs are the cost of doing business for this kind of investment home/business and ownership. Current owners ran a professional business in the home for over a decade, and, as such, the property has been well cared for. Previous ownership used the home as alive/work environment whereby the main floor was a doctor's office and the owner lived on the 2nd and lower level. Great location just off of Upper James St on Hamilton mountain, commercial zoning, could be live/work or a mixed commercial/residential, buy and hold opportunity for investors. New roof (shingles and plywood) November 2023. Freshly painted throughout, October 2024. Updated 2nd floor October 2024bathroom (tub added and sink replaced) and kitchen includes eat-at counter station, stove added, light fixture replaced, and new fridge, October 2024). (id:59646)
145 Columbia Street W Unit# 135
Waterloo, Ontario
VACANT SUITE! This luxurious 2 bedroom with 12-foot ceilings is fully furnished including 2 televisions. Located at the back of the complex with only one suite next door. #135 even has a walkout to the patio. The well-equipped kitchen features lots of cupboard space, stone counters, ceramic backsplash and stainless appliances. Laundry couldn't be more convenient. The building also has a ton of fantastic amenities including a games room, gym, yoga studio and a basketball court. (id:59646)
19 Driftwood Place
Stoney Creek, Ontario
Welcome to 19 Driftwood Place, well looked after home with many renovations nestled in a serene court on Stoney Creek Mountain. This stunning property features a renovated kitchen. A tranquil backyard oasis with mature trees, and an oversized deck perfect for family gatherings. The separate entrance basement unit includes a new kitchen, modern appliances, and a private entrance, ideal for an in-law setup or rental income. With nearly 1900 sq ft on the upper floors and over 1000 sq ft in the basement, this home offers ample living space. As you enter the main floor, you'll notice the recently updated front door. To the right, there's a large family and dining area. As you make your way to the back, you'll see the oak staircase leading to a modern kitchen with quartz countertops. The home features plenty of windows and a large backyard with an oversized deck. This family-friendly home offers 4 bedrooms upstairs and 3 large bedrooms in the basement with oversized windows. Conveniently located near shopping, movie theaters, great schools, and scenic trails, this home is perfect for commuters. Don't miss out on this incredible opportunity! *Property is virtually staged* (id:59646)




