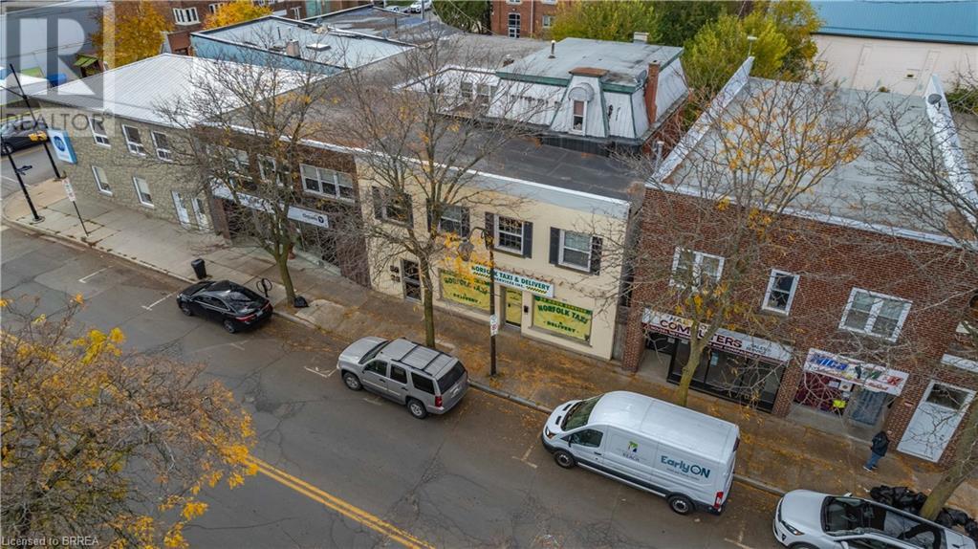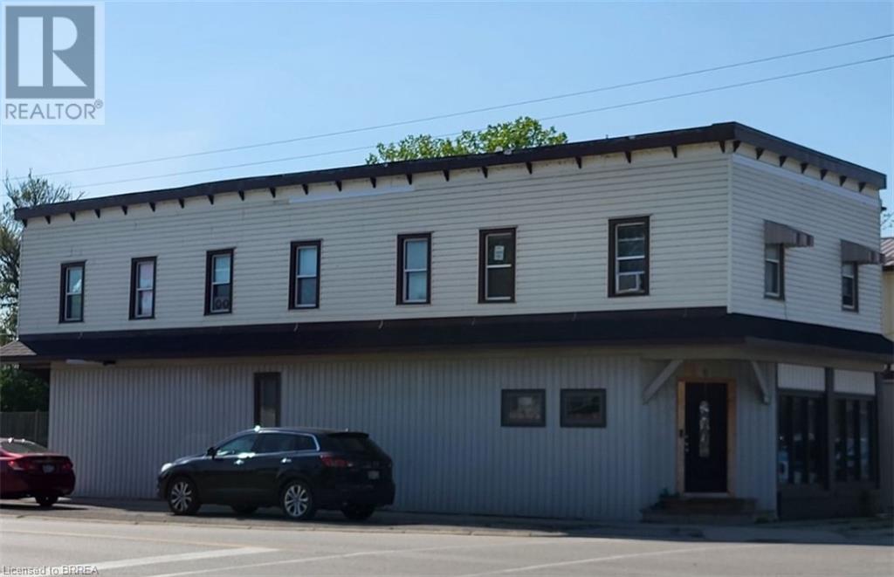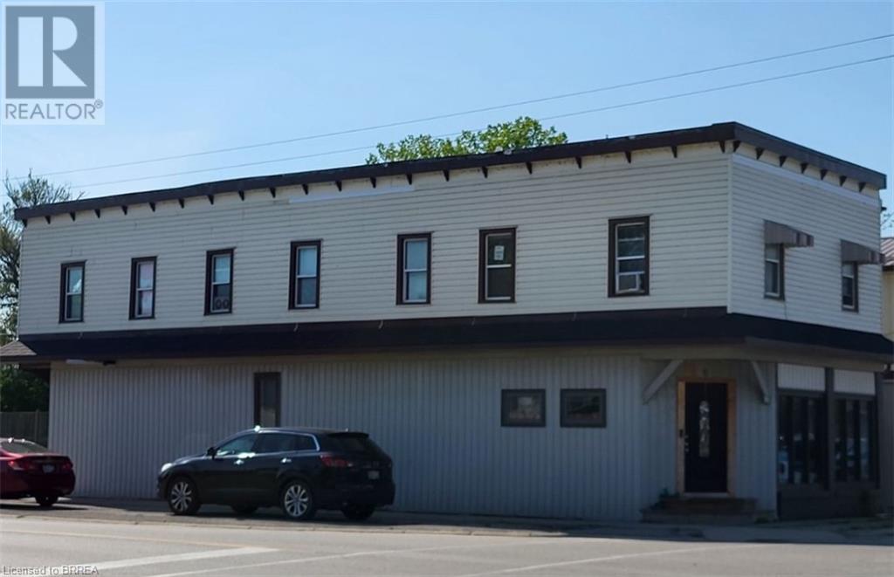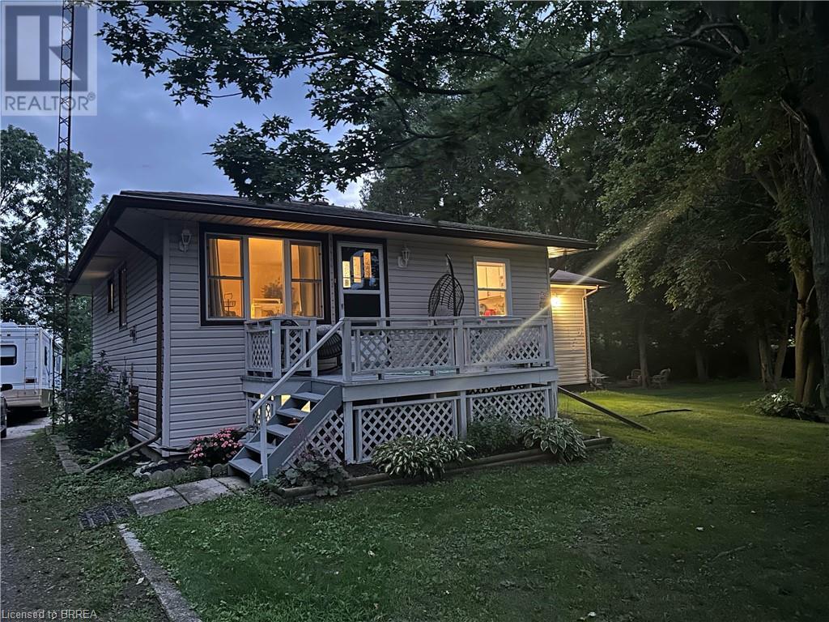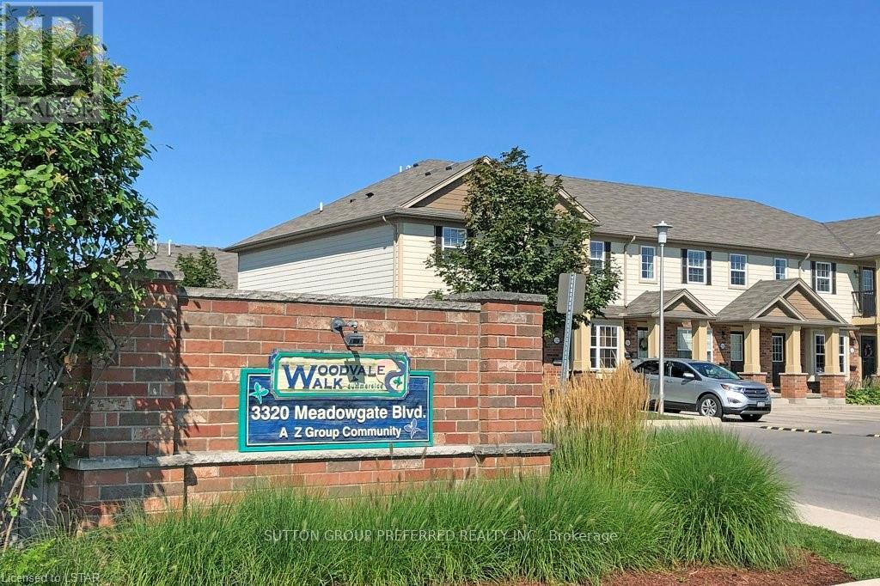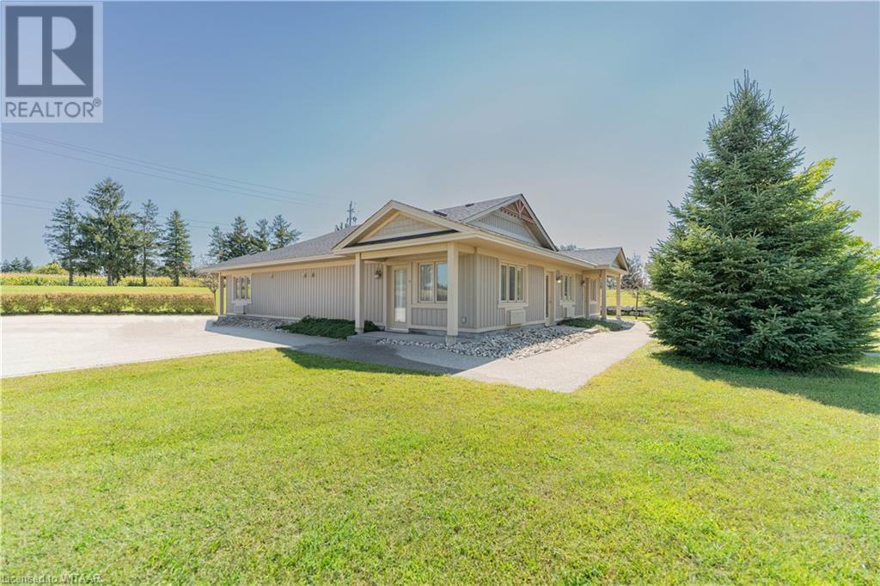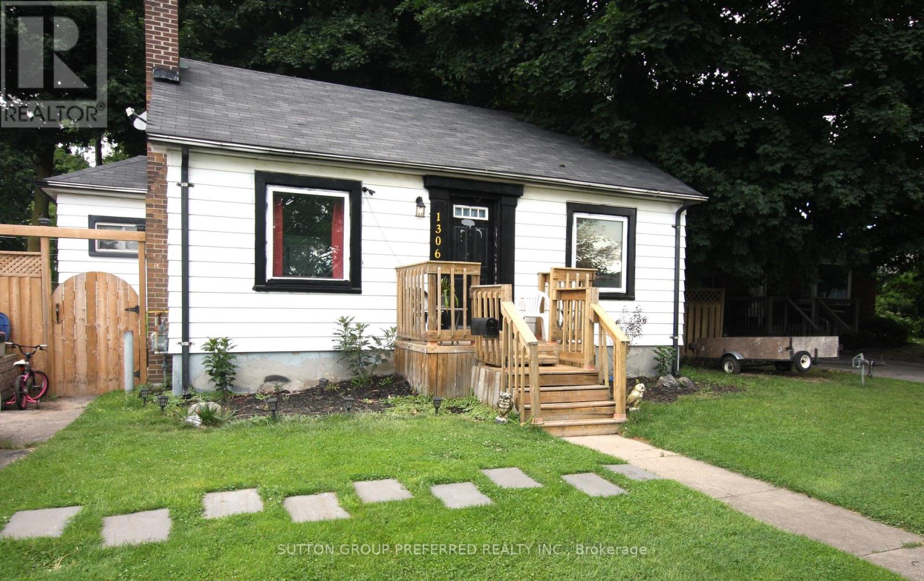38 Albert Street
Cambridge, Ontario
Quality built by Melridge Homes, this 1600 square foot home has 9 foot ceilings on the main floor, 3 bedrooms, 2 bathrooms and an open concept layout. There is an ensuite for the primary room, and this home is carpet free with ceramic and wood laminate flooring throughout and carpet free stairs. Basement is partially finished and will include a rough in for a third bathroom. Option to have the basement fully finished. The builder will grade and sod front, side and back yard. Peace of mind with 7 year Tarion New Home Warranty Plan. Builder will provide new survey. Taxes shown are approximate as property has not been assessed yet. (id:59646)
10 Glebe Street
Cambridge, Ontario
This commercial residential building is right in the heart of The Gaslight District! Literally across the street. The main level commercial space has been a thriving hair salon for decades and there is a large 2-bedroom unit apartment above. MAIN LEVEL; This would be a great opportunity for a beauty professional to owner occupy this turn key hair salon business and live in the apartment or rent it out for the added income. There is parking in the back with 4 dedicated spots and the driveway could easily accommodate another three vehicles. There is plenty of street front parking too. The property is zoned C1RM1 which allows for many different types of businesses and also the opportunity to build more units. In 2020, the owners were considering adding on and had an architectural concept design created for the property which would add an additional 7 apartments (which would have been subject to approval). Buyer must do their own due diligence. APARTMENT LEVEL; Separate back private entrance with a large deck, eat-in kitchen, living room with sliders to a balcony, two good size bedrooms, a full washroom with skylight and a storage/utility/laundry room. There is also a large storage shed at the back of the building. With The Gaslight District as a neighbor your future business would have amazing exposure to huge population of potential clients. Steps from The Hamilton Family Theatre, U of W School of Architecture, River trails, shopping, restaurants, parks and public transit. (id:59646)
10 Glebe Street
Cambridge, Ontario
This commercial residential building is right in the heart of The Gaslight District. Literally across the street. The main level commercial space has been a thriving hair salon for decades and there is a large 2-bedroom unit apartment above. MAIN LEVEL; This would be a great opportunity for a beauty professional to owner occupy this turn key hair salon business and live in the apartment or rent it out for the added income. There is parking in the back with 4 dedicated spots and the driveway could easily accommodate another three vehicles. There is plenty of street front parking too. The property is zoned C1RM1 which allows for many different types of businesses and also the opportunity to build more units. In 2020, the owners were considering adding on and had an architectural concept design created for the property which would add an additional 7 apartments (which would have been subject to approval). Buyer must do their own due diligence. APARTMENT LEVEL; Separate back private entrance with a large deck, eat-in kitchen, living room with sliders to a balcony, two good size bedrooms, a full washroom with skylight and a storage/utility/laundry room. There is also a large storage shed at the back of the building. With The Gaslight District as a neighbor your future business would have amazing exposure to huge population of potential clients. Steps from The Hamilton Family Theatre, U of W School of Architecture, River trails, shopping, restaurants, parks and public transit. (id:59646)
47 East Vista Terrace
Quinte West, Ontario
Welcome to this exquisite, newly constructed 4-bedroom residence, ideally situated with a 3-car garage and a serene backdrop of land. Just a 4-minute walk to the picturesque lake, this home offers both tranquility and convenience. The expansive Great Room features soaring ceilings, vinyl scratch and water resistant flooring, a cozy gas fireplace, and large windows that flood the space with natural light. The upgraded kitchen boasts elegant white cabinetry, a central island, a breakfast area, and double garden doors leading to a future deck, which will be installed by the builder. A separate dining room with vinyl scratch and water resistant floors and a generous window provides an ideal space for entertaining. On the upper level, the primary suite includes a luxurious 5-piece ensuite, a walk-in closet, and an additional closet. Three additional well-sized bedrooms are thoughtfully designed, one of which includes a walk-in closet. This floor also includes a 4-piece bath and a conveniently located laundry room. The basement, with its 8 1/2 foot ceilings and large windows, offers great potential for a future recreation room, two additional bedrooms, a bathroom, and ample storage space. The builder will complete the driveway paving, deck installation, and sod placement for both the front and back yards. Taxes are yet to be assessed. Enjoy the proximity to local vineyards and wineries, with easy access to nearby towns—just a 10-minute drive to Trenton, 12 minutes to Brighton, and 22 minutes to Belleville. (id:59646)
14 Colborne Street N
Simcoe, Ontario
Welcome to 14 Colborne Street North in the beautiful Town of Simcoe. Excellent opportunity here for investors for an great cash flowing property to add to their portfolio. This property offers 5 residential units and 1 commercial space in a premium location, operating at a cap rate of over 7%, which currently includes a vacant commercial space. Make sure to book your private viewing before it is gone! (id:59646)
189 Townline Street
St. Williams, Ontario
This is an excellent opportunity to add a valuable asset to your portfolio. 7.5% CAP RATE - Gross rental income of $43,770. This property is located in a prime location with fantastic exposure, close to the lake in the quaint town of St. Williams. All units are rented and rental increases have been assigned. Enbridge just installed a new gas meter. Annual furnace service completed and all mechanicals working well. This is a great opportunity! (id:59646)
189 Townline Street
St. Williams, Ontario
This is an excellent opportunity to add a valuable asset to your portfolio. 7.5% CAP RATE - Gross rental income of $43,770. This property is located in a prime location with fantastic exposure, close to the lake in the quaint town of St. Williams. All units are rented and rental increases have been assigned. Enbridge just installed a new gas meter. Annual furnace service completed and all mechanicals working well. This is a great opportunity! (id:59646)
14 Colborne Street N
Simcoe, Ontario
Welcome to 14 Colborne Street North in the beautiful Town of Simcoe. Excellent opportunity here for investors for an great cash flowing property to add to their portfolio. This property offers 5 residential units and 1 commercial space in a premium location, operating at a cap rate of over 7%, which currently includes a vacant commercial space. Make sure to book your private viewing before it is gone! (id:59646)
163865 Brownsville Road
Brownsville, Ontario
Discover your private country sanctuary with town conveniences close by at 163865 Brownsville Road. This expansive property boasts 4 bedrooms and 2 bathrooms, nestled on a spacious lot adorned with lush mature trees and the tranquil Stoney Creek weaving through the side and back of the property. Step into a carpet- free environment throughout the home, where the family room beckons with a captivating fireplace, perfect for intimate gatherings on chilly nights. The generously-sized eat-in kitchen offers abundant storage and counter space, catering to culinary enthusiasts. Natural light floods the main level living room through large windows, offering picturesque views of the wooded surroundings. Step down to direct backyard access, seamlessly blending indoor and outdoor living. The primary bedroom exudes an open and airy ambiance, complemented by a soothing neutral palette. Accompanying this level is an additional bedroom and a conveniently located 4-piece washroom complete with a new toilet that is perfect for family and guests. Venture to the lower level to discover two more spacious bedrooms, one with a farmhouse fan/light fixture with a remote, and another versatile room suitable for a workshop or office, tailored to your lifestyle. The luxurious washroom boasts exposed ceilings, a dual vanity, new macerator toilet, separate shower, and a new exquisite standalone soaking tub, promising indulgent relaxation. Outside, the backyard transforms into a serene retreat, featuring a sprawling deck with a rejuvenating hot tub, firepit, a spacious flat grass area, a convenient storage shed, and the calming presence of the flowing creek. Additional highlights include ample parking, accommodating RVs/trailers, two additional out buildings, and a sizable detached garage that includes a combination wood/electric furnace at the rear of the home. Seize the opportunity to own this remarkable property. Schedule your showing today and embark on a journey to your dream home. (id:59646)
77767 Norma Street
Bluewater (Bayfield), Ontario
Welcome to your dream getaway! This charming trailer, nestled on a premium lot, boasts breathtaking lakefront views and stunning sunsets over Lake Huron. The large deck off the back of the trailer is perfect for enjoying your serene surroundings and entertaining guests.Inside, you'll find two cozy bedrooms and a modern bathroom, ensuring comfort and convenience. The heart of the home features a spacious kitchen with a large island and seating, making it an ideal space for family gatherings and meal preparation. 5 appliances are included, providing you with everything you need to make this space your own. Located just minutes from the quaint town of Bayfield, you'll have easy access to unique shops and delightful restaurants. Please note that this mobile home is being sold as-is, where-is, providing you with the opportunity to customize it to your liking. Don't miss your chance to experience the tranquility of lakeside living in this perfect retreat! **** EXTRAS **** Property and appliances in as is/where is condition with no representation or warranties due to lender takeover (id:59646)
46676 Mapleton Line
Aylmer (Ay), Ontario
Welcome to your dream country retreat! This beautifully renovated 4-bedroom, 3-bathroom home is set on 22.2 acres of picturesque landscape. The property boasts a mix of bush, expansive open spaces, a custom built trail with jumps, all enhanced by a peaceful creek running through. The home features a large covered wrap-around concrete veranda and an oversized back deck, ideal for soaking in the serene views. Inside, you'll find a spacious and oversized living room, perfect for relaxation and gatherings, along with a large dining area that's ideal for entertaining. The updated kitchen boasts contemporary finishes and high-end appliances, making it a chefs delight. As an added bonus there is a finished basement and geothermal heating & cooling for year-round comfort. The detached oversized 2-car garage includes additional workspace, ideal for hobbies or storage. With stunning landscaping and every detail thoughtfully updated you won't want to miss out! **** EXTRAS **** Kitchen updated 2020. (id:59646)
50 - 3320 Meadowgate Boulevard
London, Ontario
NOTE: THIS IS NOT A TWO-STORY TOWNHOUSE!!! You will be impressed with this immaculate one-floor bungalow townhouse, professionally painted with a new stainless stove and dishwasher. The original owner has taken great care in updating this main-floor living home. Check out the size of the living/dining room, large bedrooms and the brightness of this unit. See the floor plans. The large kitchen has a patio door leading to a recent pressure-washed deck for you to enjoy watching the world go by and do a BBQ or bird watch. This two-bedroom, one-and-one-half bathroom, all on the main floor, is an ideal home for those who wish to travel or want a one-floor living arrangement with zero stairs. Laundry is on the main floor. The large, high, dry basement is unspoiled for storing your 'stuff' and has easy access to Veterans Parkway and 401 Highway. Book your showing today, and you will not be disappointed with the price, condition, and neighbourhood! Facilities within a 20-minute walk are 2 Playgrounds, 2 Tennis Courts, 3 Basketball Courts and 6 Sports Fields! (id:59646)
55 Duke Street Unit# 322
Waterloo, Ontario
Welcome to the ultimate urban living experience! Perfectly situated in Kitchener's downtown core you'll be just steps away from the LRT, City Hall, Google, KW's Tech Hub, shopping, restaurants and Victoria Park, which hosts numerous festivals throughout the year. This 1 Bed + Den, 1 Bath unit will offer stunning city views off your additional 110 sq ft balcony and exceptional building amenities that make staying home enjoyable, with the convenience of city life right outside your door. The unit is carpet-free and features a porcelain-tiled washroom, laminate flooring, a tiled backsplash and a center island. Unit also comes with 1 underground parking space and 1 locker. Amenities include a 5th floor dining terrace to entertain friends, a rooftop running track, an extreme fitness zone with a spin room, outdoor yoga to help you live your healthiest life, a dog wash station for your pets, a 3rd floor sunbathing terrace, shared BBQ space, and so much more. This is the lifestyle you're been looking for! (id:59646)
421 Wellington Rd 18
Fergus, Ontario
Located on a large, park like lot overlooking the majestic Grand River Valley! Between Elora & Fergus, it's walking distance to the Cataract Trail & the Elora Quarrie. Seeking space & privacy, this home is worth a closer look. An easy commute to Guelph, KW, Brampton, Georgetown, Milton & 401, it is an ideal home for multi-generational Buyers, those working from home or Buyers in search of a rural property with a mortgage helper. Gorgeous ranch bungalow that will impress the discerning Buyer. Enjoy sunny afternoons entertaining on the massive rear deck overlooking the private, mature 3/4 acre property. Main floor boasts an open concept layout with large principal rooms, hardwood floors & cathedral ceilings. Bright kitchen has granite countertops, large island & walk in pantry overlooking living room with fantastic gas fireplace & built in cabinets making this a feature room deserving of those special family occasions. 3 generous main floor bedrooms, master featuring ensuite bath & walk out to deck. Convenient, oversized mudroom with laundry, powder room & access to 2+ car attached garage offering loads of storage space. A fully finished, walk out lower level has super high ceilings, 2 additional bedrooms, open family room space with gas fireplace & bonus room with many potential uses. Yet another amazing feature, this home also has a self contained inlaw suite above the garage. This 700 sq ft suite has amazing views, separate entrance, spacious bedroom, living room with gas fireplace, kitchen & dining area with sliders to private deck. Perfect for an adult child or inlaws...better yet, lease it out to offset carrying costs. Recent updates include furnace (6 months) and water softener with iron remover (1 year old). A truly impressive home! (id:59646)
9811 Creek Road
Clifford, Ontario
Welcome to your dream home nestled in the scenic beauty of Ontario! This stunning multi-level residence offers 2000 square feet of meticulously designed interior living space, boasting 2 spacious bedrooms and 2 beautifully updated bathrooms. Situated on a lush 2.64-acre lot, the property features two shared ponds that add to its serene charm. This home's unique and attractive architectural design makes it stand out, providing an inviting ambiance as soon as you step inside. The extensive updates throughout the house enhance its modern appeal while ensuring maximum comfort and convenience. A highlight of this property is the attached double car garage, complete with a workshop and additional storage space below, perfect for hobbyists or those needing extra storage. Enjoy the peace and privacy of country living while being conveniently close to the charming town of Clifford, offering small-town hospitality and amenities. Don’t miss the opportunity to own this exceptional home that perfectly blends elegance, functionality, and tranquility. Schedule a viewing today and start envisioning your life in this exquisite Ontario property! (id:59646)
5 Harvest Avenue
Tillsonburg, Ontario
This Building is conveniently situated in close proximity to the main artery of Simcoe Street. An ideal location for a wide selection of Professionals! The entire building has four individual areas with their own entrances that include a closet, small kitchen and washroom. The common area includes a washer and dryer, 4 designated storage lockers as well as two generous additional multi- purpose spaces. Let this versatile building start generating ideas for your business! (id:59646)
35 Alexandra Avenue Unit# 105
Waterloo, Ontario
This exceptional condo masterfully blends modern luxury with historic charm, set in a meticulously restored 1923 building that once housed the Alexandra Public School. Recent upgrades totaling around $80,000 have transformed this space into a dream home, featuring a stunning eat-in kitchen with black stone countertops, brass hardware, and black appliances. The bright living room boasts ample natural light through custom shutters and remote-controlled blackout blinds, complemented by smart lighting with dimmable pot lights throughout. The condo offers two beautifully renovated bedrooms and two high-end bathrooms with Carimali rainfall showers, floating vanities, and elegant tile work. The primary bedroom includes built-in storage and an ensuite with heated flooring, while the second bedroom features a cozy nook ideal for a home office. Additional highlights include in-suite laundry and a spacious rear storage area. This property stands out with its separate single-car garage, additional parking space, and a storage locker—features that are rare in the area. With a rebuilding cost of $575 per square foot, this condo offers unparalleled value. Situated in the heart of Uptown Waterloo, it’s just steps from Waterloo Town Square, dining, parks, trails, coffee shops, and vibrant nightlife. Commuting is effortless with easy access to the LRT, and excellent schools like KWCI and Resurrection Catholic are nearby, along with the Google Breithaupt Campus. (id:59646)
17 Liberty Drive
Cambridge, Ontario
Welcome to 17 Liberty Drive. Nestled in a tranquil and family-friendly neighbourhood, this 4 bedroom, brick 1.5 storey home is deceivingly spacious. The main floor has a well laid out kitchen with plenty of cabinetry, a dining room large enough to host all the family gatherings, a main floor bedroom and a living room area that could also be used as an office. The addition at the back of the house features a bright family room with sliders to the side deck. This level also opens up to a spacious primary bedroom with a 3 piece ensuite bathroom and sliders to the back deck, overlooking a gorgeous inground saltwater pool, and a private backyard. The loft offers fantastic space with many possibilities and can be used as another bedroom, play room or office/library. The basement is fully finished with great in-law potential with a second kitchen, 3-piece bathroom, rec room room or a second living room area, 4th bedroom, and laundry room. Carefully manicured and private backyard with an inground pool is the perfect spot for relaxing or entertaining. Large driveway and the detached garage offer plenty of parking for a family with multiple cars. Close to Shade’s Mills conservation area, great schools, shopping, and parks, this home has it all! Come by, see for yourself and fall in love! (id:59646)
825946 Township Road 8
Innerkip, Ontario
Welcome to Innerkip Oasis, a stunning 3000 sq ft century home situated on 2.26 acres on a tranquil dead-end road just outside the charming village of Innerkip. This beautifully remodeled residence offers a perfect blend of historic charm and modern luxury, featuring refinished original floors, updated bathrooms and kitchen, a stone fireplace, and a synthetic hockey rink. The meticulously landscaped property is ideal for families, with lush gardens creating a park-like setting. The paved driveway provides ample space for pickleball or basketball. The 3200 sq ft four-car garage, equipped with a full kitchen and 3-piece bathroom, is perfect for a second family or in-law suite and serves as an amazing man cave with potential for a golf simulator. It includes a covered sitting area with an outdoor kitchen and kegorator. Outdoor amenities include a beautiful saltwater pool, a two-storey playhouse in a secret garden, and a beach volleyball court. An additional detached building houses a professional-grade fitness room and workshop, fully winterized, finished, and heated. The main house features a spa-like ensuite, ensuring luxurious comfort. Designed for lavish living and endless fun, Innerkip Oasis is an entertainer's paradise that will impress from the moment you arrive. (id:59646)
73 Grand River Street N
Paris, Ontario
Charming 1-Bedroom Condo Overlooking Grand River in Downtown Paris, Ontario up for lease! Nestled in the heart of picturesque downtown Paris, Ontario, awaits a one-of-a-kind gem at 73 Grand River St. N. This enchanting 1-bedroom condo offers a blend of modern living and breathtaking natural beauty. As you step inside, you'll be captivated by the stunning views of the Grand River from your private balcony. The spacious open-concept design seamlessly connects the stainless steel kitchen appliances to the living room, making it perfect for both intimate gatherings and everyday living. Imagine preparing your favorite meals in a stylish kitchen while taking in the tranquil river scenery through your balcony doors. Beyond the condo's exceptional features, its location is unbeatable. Downtown Paris offers a vibrant atmosphere with charming shops, gourmet restaurants, and cultural attractions just steps away from your doorstep. Whether you're strolling along the picturesque streets or enjoying an evening by the river, you'll fall in love with the unique charm of this historic town. This condo is not just a home; it's a lifestyle. Don't miss this opportunity to make this remarkable condo your own. (id:59646)
Lt16c10 County Rd 503
Highlands East, Ontario
This beautiful 1.67-acre property offers the perfect blend of adventure and tranquility, located right at the edge of the IB&O Trail and scenic McCue Lake. With year-round access, the property features a winding gravel laneway that leads to a cleared building lot, ready for your dream home or cottage. Convenience meets connectivity with hydro and cable available at both endsHwy 503 and the IB&O Trailensuring youre never far from modern comforts. The location is ideal for outdoor enthusiasts, with direct access to off-roading, hiking, biking, and boating opportunities right from your doorstep. Only a 5-minute drive to essential amenities such as grocery stores, LCBO, and gas stations, and just 20 minutes to downtown Haliburton. Plus, you're a quick 5-minute drive from Glamour Lake Beach and surrounded by several other pristine lakes in the area. Whether youre looking to build a weekend getaway or a full-time residence, this property offers an opportunity to enjoy the best of Ontarios natural beauty and local conveniences. (id:59646)
1306 Brydges Street
London, Ontario
Investors and DIY lovers. This fixer-upper is your chance to make your mark and reap the rewards. With a little elbow grease, this property has the potential to shine bright. Take advantage of the affordable price and make this house a home that you'll be proud of. This cozy bungalow is ready for its makeover moment. From updating the interior to revitalizing the outdoor space, let your imagination run wild and create a home that will make a lasting impression. Located on a major bus route makes it easy to get to Fanshawe College or anywhere else in the city. Easy access to the 401. (id:59646)
36 Tallwood Drive
West Montrose, Ontario
4 bedroom log home in secluded cottage like setting in established Westmontrose subdivision. 6.13 acre manicured site with 320 feet frontage on Grand River. Scenic views of private pond, private woodlot and professionally landscaped areas.Quiet private end of cul de sac location. Professionally landscaped with stocked (rainbow trout) cold water pond with water fall and stream. Covered gazebo with dock. Freestanding 1000 sq.ft four season building with full service kitchen for entertaining. Solar array with MicroFit contract in place. Generac back up generator. Attached 4 season sunroom. Elmira stove retro red appliances. Front and rear outdoor decks with natural gas firepit. Inground sprinkler system. 2 acres of manicured lawns adjacent to the banks of the Grand River with views of the covered bridge. (id:59646)
1 Redfern Avenue Unit# 310
Hamilton, Ontario
Welcome to this 2 bedrooms unit in the Stunning Starward Built Scenic Trails Condo. Bright & Open Concept Floor Plan. Modern Kitchen, Gratinate Countertop On Centre Island Overlooking Liv/Din Rm, Backsplash, Great Appliances, . Primary Bdrm W'4Pc cheater suite with the Double Sink Vanity. 2nd Spacious Bdrm. Don't miss this opportunity to own a luxury unit in Hamilton's Mountview area. Great Amenities: Party Room, Theatre Room, Games Room, Cave (Pool Table/Lounging Area), Wine Rack, Courtyards With Fireplace, Water Fountain, Lounge Chairs, Tables, Seating, Pergola, And Weber Bbq In Each Courtyard. (id:59646)





