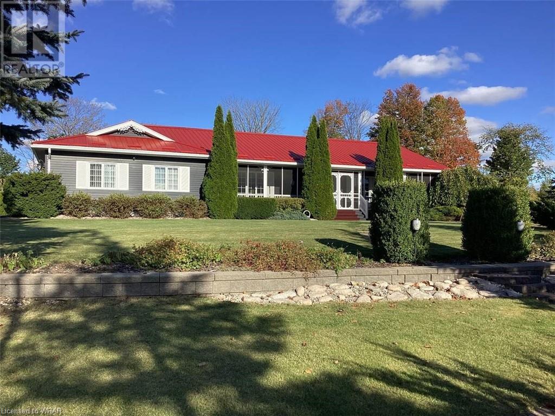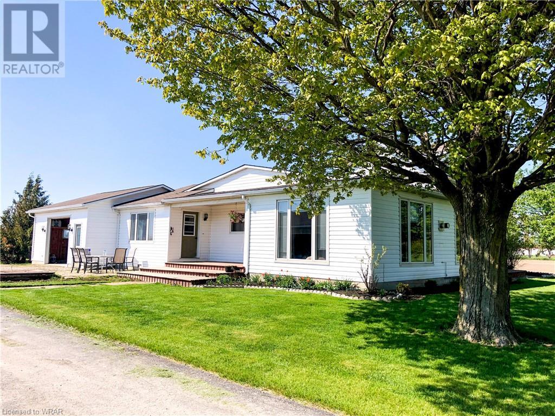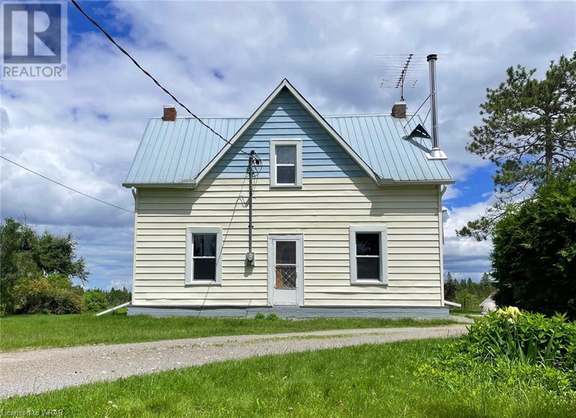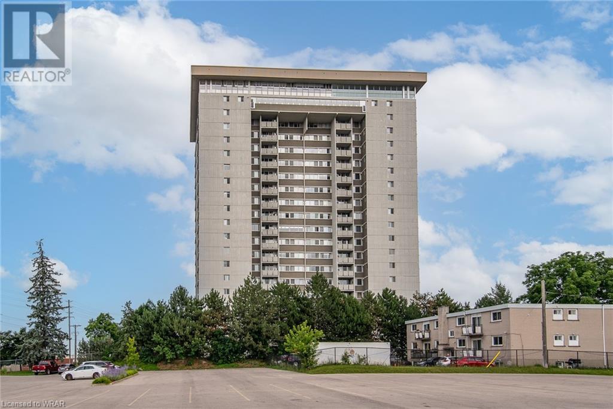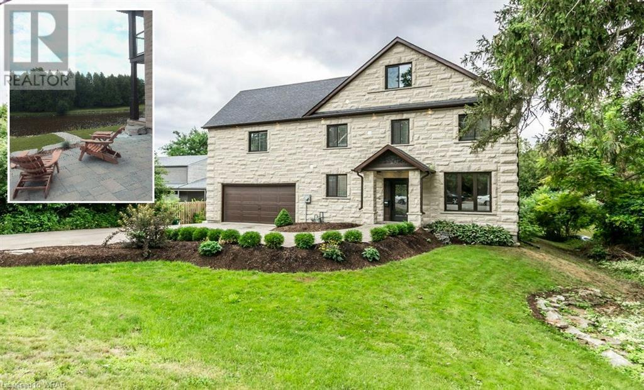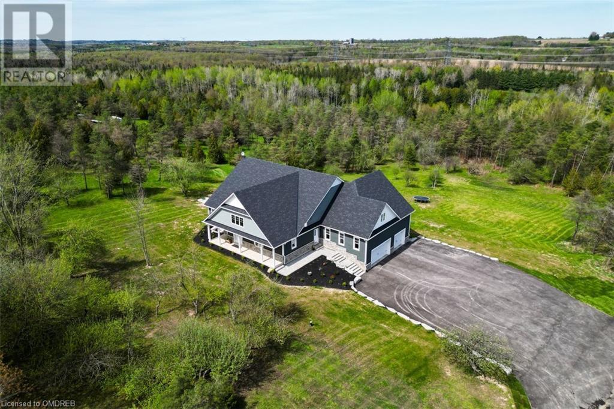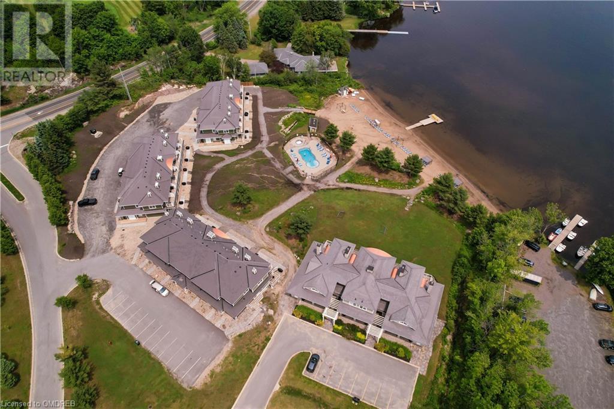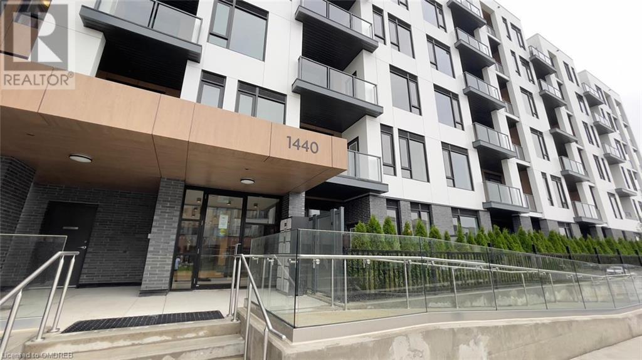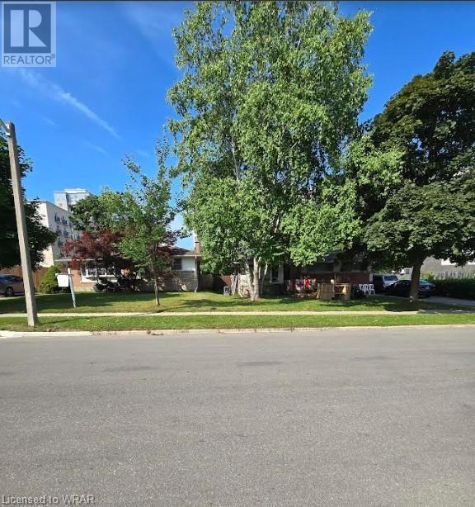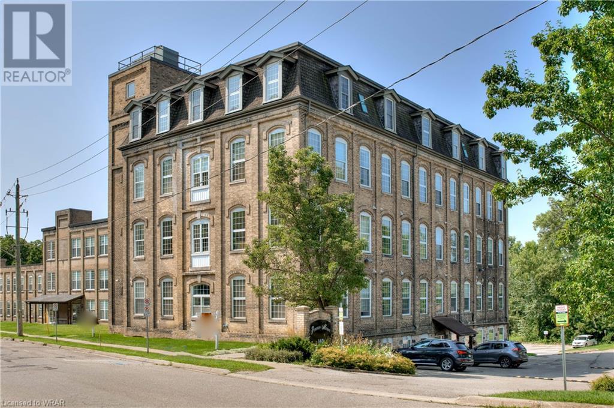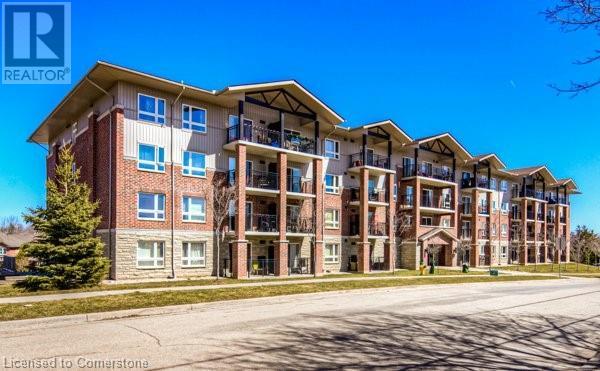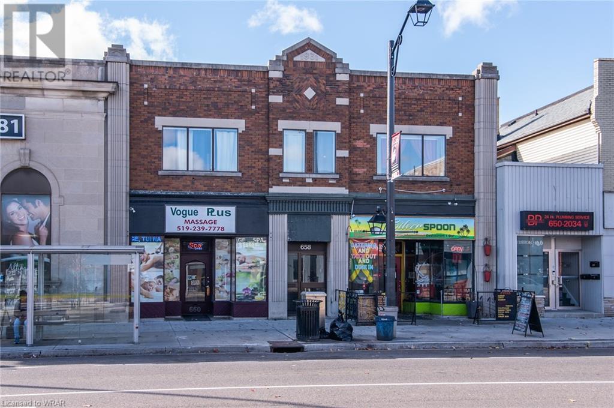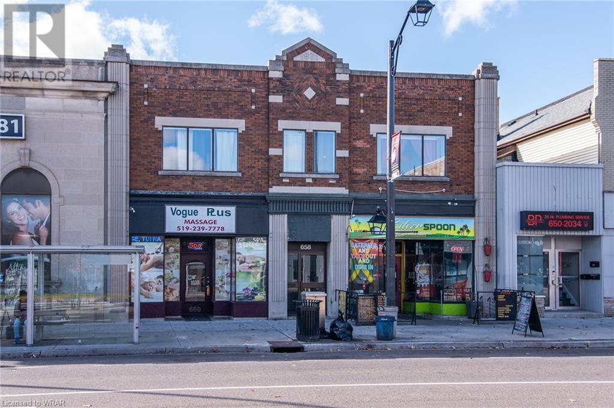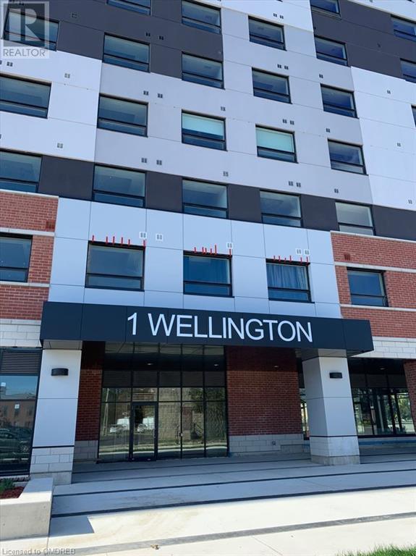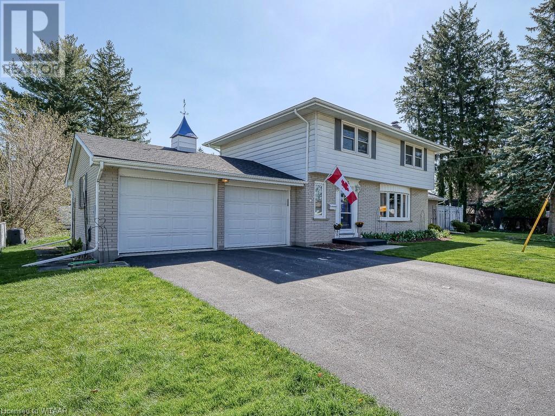2 Joanne Crescent
Minto, Ontario
For more information, please click the Brochure button below. Unique One of a Kind Spacious Bungalow in Prestigious Minto Pines Estates. This Large Bright Open Concept Home is Tastefully Decorated with Many Up-Grades and Amenities. 3 Bedroom, 3 Bathrooms. Main Floor Features Two Bedrooms, Two Bathrooms, Laundry/Mudroom, Walk-in Pantry, Large Eat-In Kitchen with Stove Top Island and Built-In Appliances. Open Concept Living Room with Built-In Fireplace, Bright Spacious Dining Room. 2 Wall Mounted TV's. Lower Level Features-In Floor Heating, High Efficiency Furnace, On Demand Water Heater, Extraordinary Jacuzzi Tub Room! 3 Piece Bathroom with Corner Shower, Spacious 3rd Bedroom, Furnished Games Room with Pool Table, Theatre Room with 75 inch Wall Mounted TV. Over Sized Fully Insulated Finished Garage, Built-In Back-Up Home Generator, Large 2 Section Shop with In-Floor Heating and Wood Stove, Low Maintenance Fully Landscaped Mature Yard with Privacy Hedges, Enclosed Gazebo, Grill Zebo and BBQ with Central Gas Hook-Up. Walkways Include - Interlock, Flagstone, Slab and Wood. Three Stone Patios, Large Crushed Stone Fire Pit Area, Full Length Decks Front and Back with Front Screen Enclosed, Raised Box Vegetable Garden. Paved Extra Wide Driveway - Approximately 180 Ft. Long with Four Lamp Post. Country Living in a Small Subdivision Offers- Fibre Optic Internet, Year Round Sports and Activities. Minutes from Golf Course and Snow Mobile Trails! (id:59646)
86119 Kintail Line
Ashfield-Colborne-Wawanosh, Ontario
Escape to the tranquillity of rural living with this unique property, boasting a host of features that blend functionality with comfort. Set against a backdrop of stunning natural beauty, this residence is the perfect haven for hobbyists and equestrian enthusiasts alike. The main floor plays host to an expansive bedroom granting a peaceful retreat, a large mudroom to keep your outdoor gear organized, and a full bath for utmost convenience. Immerse yourself in the bright atmosphere created by large windows throughout the property, ushering in the beauty of the changing seasons. Features 2 single doors, both fitted with electric openers, the garage has ample space for vehicles and tools, equipped with a 100 amp panel, ideal for tackling projects year-round or storing your equipment. Venture outside to the extensive deck, where breathtaking views set the stage for memorable gatherings or quiet, reflective moments. Worry not about water, as the property includes a brand-new pump in the well, with the water supply recently tested and approved for quality. The 2-storey hobby barn includes 3 horse stalls, a 60 amp panel for all your electrical requirements, crawl space for additional storage, and significant room for hay storage above. Whether you're starting your day with a serene sunrise or winding down to vibrant sunsets, this property offers a lifestyle opportunity that balances the need for privacy with the call of outdoor adventures. Your search for the perfect countryside oasis ends here. New roof on shop and new roof on all lower of house and car garage. (id:59646)
2382 Matawatchan Road
Griffith, Ontario
Enjoy peaceful country living in this beautifully renovated century home! Surrounded by farmland this home has a spectacular view of the rolling hillside right from your kitchen window. Enjoy cooking in the huge country kitchen with lots of counter space, decorative lighting, vintage wall tiles and a walkout to the covered porch where you can enjoy your morning coffee. The living room features original wainscoting/herringbone walls, wood ceiling, large windows and a new Quadra-fire wood stove installed in 2022. The upstairs bathroom has been completely renovated in (2023) with a new vanity, flooring, and a claw foot tub. This home has many sources of heat with the wood stove, two wall mounted propane heaters (as is) and also baseboard heaters as a back up. Additional storage room above the kitchen could be converted into an additional bedroom. The back of the house features a unique barn style space to store your wood, toys, tools or use it as a winter chicken coop. The well is approx 325' deep. This house features many upgrades including newer flooring throughout and new windows in (2022). Here is your opportunity to enjoy country living in this quiet friendly community. (id:59646)
14 B717 Isabella Island
The Archipelago, Ontario
Discover a serene escape on pristine Georgian Bay, offering unparalleled tranquility and waterfront luxury. This exceptional property boasts multiple docks, providing easy access to the main channel and a secluded cove, perfect for private mooring and water activities. **Key Features:** - Large screen porch with panoramic views of the lake, ideal for relaxing and entertaining. - Spacious 2.3 acre lot offering ample room for outdoor recreation and expansion possibilities. - Entire septic system replaced 2021, water pump and lines 2022 and hot water tank 2023, air tight wood stove 2018 - Four bedrooms, including a master bedroom with a walkout to a deck overlooking the bay. - Beautiful quiet sandy beaches This is a rare opportunity to own a waterfront sanctuary on Georgian Bay, combining natural beauty with modern comforts. Whether you seek a weekend cottage or seasonal retreat, this property promises a lifestyle of fun and tranquility. Schedule your private viewing today to experience all that this exquisite home has to offer. (id:59646)
375 King Street N Unit# 1906
Waterloo, Ontario
Nestled in the heart of Waterloo, this spacious 3-bedroom condo offers a blend of comfort and convenience that's hard to resist. As you approach the building, you'll be greeted by the vibrant energy of a neighborhood that's always buzzing with activity. Step inside, and you'll be greeted by an open-concept layout that's perfect for both relaxation and entertaining. The updated kitchen is a culinary enthusiast's dream, boasting sleek granite countertops and quality appliances that make meal prep a breeze. Panoramic views await you on the west-facing balcony, offering a perfect spot to unwind and watch the sunset. With three bedrooms, including a generous primary bedroom, there's plenty of space for everyone to find their own sanctuary. Convenience is key in this home, with ensuite laundry and the rare luxury of TWO UNDERGROUND PARKING SPACES. A locker space provides additional storage for all your belongings. The building itself is a treasure trove of amenities. Take a dip in the indoor pool, unwind in the sauna, or break a sweat in the exercise room with its breathtaking floor-to-ceiling city views. From the party room to the library, there's always something to do. As an added bonus, all utilities are included in the condo fees, making budgeting a breeze. With its ideal location, modern features, and abundant amenities, this condo isn't just a home – it's a lifestyle upgrade you won't want to miss! TENANTS WILL BE VACATING THE UNIT ON OCTOBER 31/24 (id:59646)
144 Park Street Unit# 1005
Waterloo, Ontario
Spectacular tree top and city views in an Executive Building with Concierge on Site in the heart of Uptown Waterloo. This bright corner unit with 2 Bedrooms + Office, Den, Craft room and 2 full Bathrooms is sure to impress. 9 ceilings and expansive windows in all living areas. Open concept Kitchen with espresso stained cabinets, exquisite Italian ceramic backsplash, quartz countertops and a breakfast bar peninsula. The bright Living room showcases engineered hardwood, a wall of windows and a private balcony with stunning, unobstructed city views. The large Primary Bedroom features a double closet and a private 4 pc. en-suite bathroom. Good size 2nd bedroom and main 4 pc bathroom. Laundry room with storage. The unit includes secured underground parking (EV Chargers permitted) and a storage locker. Condo fees include everything except hydro. Building's upscale amenities offer an extensive roof top patio/ garden, party room, theatre room, fitness room, overnight guest suit, visitor parking and concierge service. Enjoy the city's vibrant atmosphere with this accessible urban retreat steps from the LRT, shops, restaurants, services, Waterloo Park, Universities and more. Very flexible closing. (id:59646)
530 St Andrew Street E
Fergus, Ontario
Unique waterfront property. Custom built 3900 sq ft two storey with third level loft. 160 ft driveway to shoreline provides tons of parking. 88 ft of shoreline & river depth to 20 ft. Multiple balconies & patio doors provide outdoor access from all floors to the breathtaking panoramic views of the water & greenspace. Impressive quality construction using ICF, Arriscraft Executive stone, extensive insulation, 9' ceilings, open floor plan, supplementary in floor water heating throughout & operated under 7 independent heat zones including the fully insulated garage. Elegant custom staircase with lower risers, deeper treads & wrought iron. The main floor affords people with mobility issues access to all areas including main floor bedroom with large pocket door and 3 pc bath with roll-in shower. LED lighting throughout, high efficiency on demand water heater & comprehensive water filtration system. The Great room is in a separate wing above the garage with cathedral ceilings, cheater ensuite access, large private covered balcony & potential to be transformed into an in-law suite w/separate entrance. The primary bedroom oasis features wall to wall sliding glass doors leading to huge covered balcony. Stunning 5 pc primary bathroom with walk-in shower. Two additional bright & spacious bedrooms & laundry area complete the 2nd floor. The large 3rd floor loft has potential for a variety of uses including further division for additional bedrooms as well as its own private covered balcony. Minutes to Elora, KW & Guelph. Contact for more information or to schedule a viewing. (id:59646)
110 Fergus Avenue Unit# 416
Kitchener, Ontario
Offers anytime! The Hush Collection homes are located in the centre of Kitchener; tucked away in an established, calm, and beautifully neighbourhood. Nestled minutes from the urban conveniences of shopping, dining, and entertainment. It's less than 10 minutes away from Fairview mall, Costco, Chicopee ski area, St. Mary's hospital, highway access and countless other amenities. This one bedroom, on bath condo includes in suite laundry. Amenities include an outdoor bbq in the courtyard, a stylish event space available for private events, and ample visitor parking! (id:59646)
353 Sulphur Springs Road
Hamilton, Ontario
A truly magnificent 1870 estate! Fully restored in the last six years, this stunning home sits on over 5.5 rolling acres in Ancaster's most desirable enclave overlooking the Dundas Valley. The quality of the restoration, the preservation of heritage features, and the infusion of modern updates is remarkable. Boasting renovated bathrooms, kitchen, new windows, plumbing, electrical, HVAC, generator, steel roof, and more it's clear that no expense was spared. New spray foam insulation throughout, coupled with all-new exterior stucco make the home tremendously energy efficient. The breathtaking entry foyer is adorned with lavish wood finishes and a grand staircase. The main floor living room is massive, and anchored by an imposing floor-to-ceiling stone fireplace with large gas insert. The floor also offers an office, formal dining room, two washrooms, walk-in pantry, and a gorgeous eat-in kitchen with sliding doors to a covered stone patio. The second floor is accessible via both the grand staircase and the new elevator. A large central hallway leads to a laundry room, three shared bathrooms, and five bedrooms (two with ensuites) including the sprawling primary suite. The third floor is also served by the elevator, making it ideal for an in-law suite. Currently set up with a bedroom and large common area, this floor is ready to finish as desired, with plumbing roughed-in for a kitchen and additional washroom. A finished basement completes the home, equipped with two bedrooms and its own separate entrance, offering potential for another suite. Surrounding this incredible house are more than 5.5 private acres of rolling land. Toward the back of the lot is an in-ground swimming pool awaiting reactivation. A large detached stone garage and a barn/workshop provide space for a wide variety of uses. Situated in perhaps the most desirable pocket in Ancaster, this impeccable estate offers modern features and historic character with the perfect balance of land and location. (id:59646)
5583 Third Line
Erin, Ontario
Nestled in the countryside, this custom-built masterpiece epitomizes luxury, durability, and thoughtful design. Crafted with precision using Insulated Concrete Form construction from footing to peak, this home is not just a dwelling but a legacy that will endure for generations. Renowned as a 1000-year home, it boasts unparalleled strength and resilience. Inside you’re greeted by the epitome of culinary excellence in the gourmet kitchen. The expansive, sunlit living area is adorned with tasteful built-ins, escape to the covered deck and immerse yourself in breathtaking panoramic vistas. The primary bedroom is a sanctuary of indulgence, a spa-like ensuite, a spacious dressing room, and direct access to the deck for moments of tranquil relaxation. A bright guest room, accompanied by a 4-pc bathroom and a mudroom, completes the main level. Descend to the lower level, where fitness meets entertainment in a state-of-the-art gym and a captivating theatre that caters to the most discerning cinephile. The 2nd level offers a loft, with a luxurious 4-pc bathroom, walk-in closet, and a generous living area. The lower level has an in-law suite with its own walkout to a covered porch, two bedrooms, one with a versatile office setup and built-in Murphy bed. Natural light floods the home through expansive windows, ensuring that every room is bathed in warmth and serenity. Outside, the landscape unfolds like a painting, with a covered front porch overlooking lush apple trees, the covered deck and patio offer the ideal vantage point to savor the majestic views, reminiscent of a picturesque orchard. For the car enthusiast, ample parking options abound, choose between the attached 37’x37’ garage with 16’ ceiling or the detached 40’x65’ garage with 12’ ceiling and an enclosed 20’x40’ loft. Located just minutes from Erin, and within easy reach of Guelph, Georgetown, and Hwy 401, this extraordinary residence offers the perfect blend of rural tranquility and urban accessibility. (id:59646)
1065 Concession 3 Road
Niagara-On-The-Lake, Ontario
When wine country charm meets luxury living. This custom-built home is a showcase of functional design, perfectly executed to capture abundant sunlight and breathtaking private vineyard vistas without compromise. Enjoy a hands-off, established vineyard with strong net profits spread across ±28.5 acres, premium farm management, and brag-worthy grape contracts. Constructed in 2007, this spacious home boasts over 2,619 square feet of above-grade living space. As you step inside, you'll be greeted by soaring ceilings overlooking the tranquil vineyard landscape. The main floor is carefully crafted to maximize views of the vineyard's natural beauty from every corner and features a private primary bedroom with an ensuite bathroom, complete with a deep soaking tub and a luxurious stand-up shower. Additionally, the home offers three additional bedrooms for added convenience and comfort. This property not only provides a distinguished private residence but also boasts a vineyard known for producing grapes of exceptional quality. This vineyard exemplifies the commitment to excellence that characterizes Niagara-on-the-Lake's winemaking heritage by supplying premium grapes to leading wine producers in the region. Discover a pathway to an idyllic lifestyle where luxury, charm, and the allure of wine country converge minutes from the historic Niagara-on-the-Lake and surrounded by illustrious wineries. (id:59646)
1869 Highway 118 West Unit# Bhvb-201
Bracebridge, Ontario
Welcome to Touchstone Resort Muskoka! Just minutes outside of Beautiful Bracebridge, this breathtaking Resort is located on the prestigious Lake Muskoka. Bright, fully furnished, 657 sqft, 1 Bedroom, 1 Full Bathroom villa is the perfect Four Season Escape for your family! Spectacular waterfront views from your private deck with burner grill & just steps from the private beach, you will enjoy the sunlight almost all day around. This unit features high-speed Internet, ensuite laundry & a gas fireplace. Touchstone Resort offers a fully managed rental program for this investment. The resort fully manages a rental program from which you can benefit. After a long day of playing at the park, tennis courts and swimming at the pool/private beach, or winter fishing/skating on the lake you can dine at your choice of 2 gourmet restaurants in the resort (or making your own grill meal on your terrace), and get a massage at the luxurious spa. Private parking included. (id:59646)
2366 Valleyridge Drive
Oakville, Ontario
If you appreciate unobstructed views of spectacular natural beauty, while enjoying the convenience of urban amenities, THIS is the home for you! This executive home on a Premium RAVINE lot, offers approx. 4,200 sq feet of finished living area, and an elevated lifestyle nestled in the popular, family-friendly neighbourhood of Bronte Creek. Blooming perennials usher you in, where gorgeous travertine floors & graceful archways are reminiscent of Roman architecture. Hardwood on the main floor is finished on-site for a high-end, seamless look. Crown molding thru the home adds a luxurious touch while large windows bring in cheerful natural light. Combined Living & Dining area provides ample space to extend the table for a sit-down meal with family & friends. Main floor Bedroom offers ease of accessibility - an invaluable option for family members or guests, if needed; or make it your Home Office/Den. The Family Room, Breakfast Area & Kitchen all share something special - panoramic views of the Fourteen Mile Creek green space & Valleyridge Pond! Walk-out to the extra-large, low maintenance (composite) deck - unwind in your own private slice of heaven or enjoy hosting summer BBQs against the backdrop of breathtaking sunsets! 2nd floor has 4 spacious Bedrooms & 3 Full Bathrooms. Primary Suite offers a luxurious Bedroom; W/I closet; ensuite Bath w separate shower stall & jacuzzi bathtub and view of the gorgeous ravine! Fully-Finished Basement w oversized windows & high-quality floors, offers a massive Rec Room, 2 more Bedrooms & 1 Study w ensuite 3-piece Bath & B/I closet! Fully-fenced Backyard is perfect for play or relaxation, w private access to nature trails & walking paths! PRIME Location: Top-ranking Schools, playgrounds, splash-pads & lush trails; easy access to Shopping, Restaurants, Coffee Shops, Recreation Center, Sports Clubs, Bronte Provincial Park, Oakville Hospital, GO Station & major Highways. Houses like this dont come on the market very often - don't MISS it! (id:59646)
1440 Clarriage Court Unit# 513
Milton, Ontario
Introducing a stunning new addition to the luxury real estate market a meticulously designed Home, promising a lifestyle of elegance, comfort, and sophistication. Nestled in a prestigious neighborhood, this exquisite property offers the perfect blend of modern amenities and timeless charm, setting a new standard for upscale urban living. Come see this Stunning New Luxury Addition to Charming Milton! Spacious Open Concept layout is bathed in natural light and with 9' Ceiling and contemporary design features. A Gourmet kitchen is a chef's dream come true. Equipped with stainless steel appliances, custom cabinetry, and counter-tops are a culinary haven is as functional as it is beautiful. Your new condo is a commuter's dream. Welcome to this Brand New 2 Bedroom, 2 Bath unit in the Heart of Milton! Be the First to Call this Home. Ultra high-speed Fibe internet as well as Smart Home Hub with smart controls and key-less entry, In-suite Laundry, close proximity to scenic walking and hiking trails. The amenities in this state-of-the-art building are incredible. They include a state-of-the-art fitness centre, upscale party & meeting room, outdoor sitting and more. Your new home is steps to everything that you need. Fantastic location, with shopping, restaurants, Top Ranked Schools, several parks and quick access to major highways and GO Station. (id:59646)
16 Lemonbalm Street
Kitchener, Ontario
Prime Investment Opportunity: Purpose-Built Duplex at 16 Lemonbalm St, Kitchener Discover this well-maintained duplex, purpose-built in 2003, offering two fully independent units. The upper unit provides 1,014 sq. ft. with two bedrooms and one bathroom, while the lower unit is 654 sq. ft. with two bedrooms, one bathroom, and large egress windows that provide safety for occupants and flood the space with natural light. Each unit has its own gas and electricity meters, with separate 100-amp electrical panels and hot water heaters. Shared laundry facilities add convenience without compromising privacy. The attached garage, currently assigned to the upper tenant, includes a 10x10 mezzanine for additional storage. The property offers a total of four parking spaces: three in the driveway and one in the garage, ensuring ample parking for both units. Enjoy the backyard space, perfect for outdoor relaxation and the 2018 roof adds peace of mind. Location is Key! This duplex is perfect for tenants looking for convenience and accessibility. With proximity to Williamsburg Town Centre, Sunrise Shopping Centre, Huron Natural Area Trails, local parks, schools, and easy access to HWY 7/8, everything they need is just minutes away. Whether you're looking to expand your investment portfolio or live in one unit while renting out the other, this duplex offers endless possibilities. Don't miss out on this rare find in Kitchener! (id:59646)
11 Wordsworth Place Unit# Upper
Kitchener, Ontario
Welcome to the community of Grand River North where this bright, clean and well cared-for bungalow, located on a quiet tree-lined street, is looking for a new tenant for the main floor unit. The large foyer welcomes you into both the living space to the left and the kitchen straight ahead. Sunlight floods into the spacious living room which flows into the dining area. The bedrooms overlook the peaceful, fully-fenced shared back yard and are met with an updated 4-piece bathroom, equipped with safety grab bars for optimal mobility. Located next to the bathroom is an in-suite laundry for added convenience, with a new washer and dryer. The cost of the unit includes one driveway parking space, generous storage space in the garage, and access to the large deck located at the side of the home. Utilities will be divided proportionally between the upper and lower units. The landlord will care for and maintain the property, including lawn care and snow removal. This picturesque home is a convenient 15-minutes drive to Waterloo, Guelph and Cambridge, and is located within walking and cycling distance to shops, restaurants, schools, library, recreation centre, trails, the Grand River, Chicopee Ski Hill, Region of Waterloo International Airport, and main bus routes. Welcome home! Proof of tenant insurance, employment, credit checks and references required. (id:59646)
12 Poplar Drive Unit# 45
Cambridge, Ontario
Welcome to 12 Poplar Drive #45 located within the highly desirable neighbourhood of Hespeler. This home and property is conveniently located within minutes of the 401, both public and catholic schools, parks, public transit, shopping, amenities and more. This townhome offers over 1,300 sq. ft. of finished living space featuring urban and contemporary designs and finishes throughout. The beautiful kitchen offers SS appliances, and Granite counters with an eat-in dining area- leading you to glass sliding doors for rear yard access. Just a few steps up, you will find the spacious living area- perfect for entertaining also featuring the convenience of a well placed laundry room. Heading further upstairs, you will find a generously sized primary bedroom with a private three-piece ensuite. There is an additional second bedroom with a full four-piece bathroom for your family's needs. The top level consists of a third bedroom with a balcony, perfect to sit with your morning coffee. While the lower level features a bonus room you can use as a den, office or even a kids playroom. Completely move-in ready, perfect for a first time buyer or investor, this property is waiting for you to call it home. Experience everything that Hespeler has to offer with the downtown nearby, walking trails. (id:59646)
16 Lemonbalm Street
Kitchener, Ontario
Prime Investment Opportunity: Purpose-Built Duplex at 16 Lemonbalm St, Kitchener Discover this well-maintained duplex, purpose-built in 2003, offering two fully independent units. The upper unit provides 1,014 sq. ft. with two bedrooms and one bathroom, while the lower unit is 654 sq. ft. with two bedrooms, one bathroom, and large egress windows that provide safety for occupants and flood the space with natural light. Each unit has its own gas and electricity meters, with separate 100-amp electrical panels and hot water heaters. Shared laundry facilities add convenience without compromising privacy. The attached garage, currently assigned to the upper tenant, includes a 10x10 mezzanine for additional storage. The property offers a total of four parking spaces: three in the driveway and one in the garage, ensuring ample parking for both units. Enjoy the backyard space, perfect for outdoor relaxation and the 2018 roof adds peace of mind. Location is Key! This duplex is perfect for tenants looking for convenience and accessibility. With proximity to Williamsburg Town Centre, Sunrise Shopping Centre, Huron Natural Area Trails, local parks, schools, and easy access to HWY 7/8, everything they need is just minutes away. Whether you're looking to expand your investment portfolio or live in one unit while renting out the other, this duplex offers endless possibilities. Don't miss out on this rare find in Kitchener! (id:59646)
1217 Bowman Drive
Oakville, Ontario
RAVINE! Exceptionally renovated with an investment of more than $750,000, this stunning Glen Abbey home is a true masterpiece, situated along Brays Trail for unrivaled privacy. Boasting a remarkable back yard oasis, meticulously designed by Cedar Springs Landscape Group, its the perfect space for family enjoyment and entertaining. The outdoor haven includes a sprawling natural stone patio, Grill Island barbecue, a 14’ x 25’ inground vinyl saltwater pool with natural stone coping, a masonry precast stone water feature and retaining wall, a 13’7 x 16’ pavilion, LED landscape lighting, privacy cedars, perimeter pressure-treated fencing with cedar sections and gates, beautiful gardens, and an irrigation system. Inside, the gourmet kitchen is a chef’s delight, featuring custom soft-close white cabinetry, quartz countertops, a designer backsplash, coal black Blanco sink, pot filler, professional-grade Sub-Zero and Wolf appliances, a tall pull-out pantry, and a spacious breakfast area with a walk-out to the patio. The primary retreat offers a walk-in closet and a luxurious six-piece ensuite with a stained oak vanity boasting double sinks, a freestanding bathtub, a frosted glass toilet room, an oversized glass shower with a built-in bench, and heated floor. This showpiece, crafted by Redstone Contracting, boasts 7 ½” engineered hardwood floors and matching hardwood flush vents throughout the main and upper levels. Luxurious renovations extend to custom cabinetry, quartz countertops, designer lighting, 5 ½” baseboards, interior core doors, a hardwood staircase with iron pickets, freshly painted exterior, newly landscaped front gardens with an irrigation system, freshly paved driveway, and more. Located in a sought-after, family-friendly neighbourhood surrounded by parks and trails, this residence is within walking distance of St. Bernadette Catholic Elementary School and Heritage Glen Public School. A perfect blend of style, luxury, and function! (id:59646)
450 Dundas Street E Unit# 509
Waterdown, Ontario
Stunningly upgraded, meticulous open concept one-bedroom condo by award winning builder. Located on the top floor, beaming with sunlight and south views towards the lake from the sliding doors leading to the spacious balcony. Be greated by extra tall ten foot ceilings and long open concept relaxing layout making you feel at home. The bathroom is upgraded with a rare walk-in shower that is fully tiled with floor to ceiling glass and glass door. The bedroom has floor to ceiling sliding frosted glass doors for that modern adaptable privacy. The in-suite laudry has upgraded full-size stacked washer/dryer. The kitchen has upgraded stainless steel appliances and counters including an island. The entire condo has upgraded flooring and trim to provide an impressive luxury atomosphere. You will also enjoy the many amentities this Trend building offers. Close to GO stations, highways, shopping, restaurants, parks and the Bruce trail. Inlcudes one parking space and locker. A definite must see. (id:59646)
420 Charlotteville Road 1
St. Williams, Ontario
Proud to introduce this quaint, 3 bedroom 2 bath raised brick bungalow. Sitting on 3/4 of an acre, the property boasts front and rear decks, mature trees, ample parking space for cars/trucks/boats/recreation vehicles and a 24x28 insulated workshop with a propane furnace and woodstove. Inside the house, the spacious main foyer has new epoxy flooring, the attached garage with woodstove makes a very functional mancave, or could be used to park a vehicle. The lower level just had (2024) extensive waterproofing completed by a professional with transferable warranty. It has also been completely renovated with new drywall, insulation, and epoxy floors. The main floor, while dated, is very functional with 3 bedrooms, full bath, large living room and an eat in kitchen, which leads to the back deck. Potential basement apartment with the way the house is set up, buyer to do their own due diligence. Don't miss your chance to own a brick bungalow on a large lot with your very own workshop. (id:59646)
275 Sunview Street
Waterloo, Ontario
(H)RN-6 zoning, one of the last available development sites with this size of area square footage on two lots combined(273 and 275 Sunview). Located in what is commonly referred to as the Golden Area for student housing. Ideally located between both WLU and UofW, its more convenient to walk to school than drive. With the City of Waterloo recently being more receptive to increased density and lower parking requirements this is an excellent opportunity. (id:59646)
275 Sunview Street
Waterloo, Ontario
(H)RN-6 zoning, one of the last available development sites with this size of area square footage on two lots combined(273 and 275 Sunview). Located in what is commonly referred to as the Golden Area for student housing. Ideally located between both WLU and UofW, its more convenient to walk to school than drive. With the City of Waterloo recently being more receptive to increased density and lower parking requirements this is an excellent opportunity. (id:59646)
273 Sunview Street
Waterloo, Ontario
(H)RN-6 zoning, one of the last available development sites with this size of area square footage on two lots combined(273 and 275 Sunview). Located in what is commonly referred to as the Golden Area for student housing. Ideally located between both WLU and UofW, its more convenient to walk to school than drive. With the City of Waterloo recently being more receptive to increased density and lower parking requirements this is an excellent opportunity. (id:59646)
273 Sunview Street
Waterloo, Ontario
(H)RN-6 zoning, one of the last available development sites with this size of area square footage on two lots combined(273 and 275 Sunview). Located in what is commonly referred to as the Golden Area for student housing. Ideally located between both WLU and UofW, its more convenient to walk to school than drive. With the City of Waterloo recently being more receptive to increased density and lower parking requirements this is an excellent opportunity. (id:59646)
273 Sunview Street
Waterloo, Ontario
(H)RN-6 zoning, one of the last available development sites with this size of area square footage on two lots combined(273 and 275 Sunview). Located in what is commonly referred to as the Golden Area for student housing. Ideally located between both WLU and UofW, its more convenient to walk to school than drive. With the City of Waterloo recently being more receptive to increased density and lower parking requirements this is an excellent opportunity. (id:59646)
318 Roxton Drive
Waterloo, Ontario
Welcome to Westwinds, a unique community in the heart of Upper Beechwood Waterloo. Enjoy a sense of warmth, security and friendship in this close knit community of caring neighbours, with the added bonus of being walking distance to shopping, universities, an extensive trail system, public transit, and all essential amenities. This exceptional 1,627sq ft standalone bungalow with walkout basement offers the independence of your own space alongside the convenience of professional lawn care and snow removal services. Its prime location caters perfectly to professionals and retirees alike. Upon entry, be greeted by the open concept main floor with kitchen and living areas, separate dining room, laundry/mudroom, master bedroom with walk-in closet and ensuite, second bedroom/den and 3 piece guest bathroom. The lower level features a generously sized rec room with a bar area, office area, bedroom, bonus room, 3 piece bathroom, a large storage area, and walkout garden doors to a covered patio area. Notable highlights of this exquisite residence include a remodelled open-concept kitchen with a sizable 4' x 8' island, hickory flooring complemented by 7.5 baseboards, California ceilings with elegant pot lighting, updated ensuite and full guest bathrooms featuring new walk-in showers, gas fireplaces on both levels, central vac, water softener, updated windows, patio doors, gutters, downspouts, facia, metal garage door casings, and Mirage screens. (id:59646)
223 W Erb Street W Unit# 506
Waterloo, Ontario
Luxurious living in West Grand Executive Condominium, this spacious 1 bedroom plus 1 den and 1.5 baths unit is waiting for new tenant(s)! The open concept modern kitchen, boasts granite counter, large island, backsplash and stainless steel appliances. 9' high ceiling through out, In-suite laundry, 8ft doors, large balcony. The master bedroom en-suite features double sinks, a deep soaker tub and shower. Underground parking space and storage locker included. Building amenities include fitness centre, library and rooftop lounge and patio with BBQs. Close to Universities and walking distance to many amenities including Waterloo Park, TNT Supermarket, and Uptown Waterloo. (id:59646)
110r Deschene Avenue
Hamilton, Ontario
Be the first to live in this Garden Suite Home! Enjoy your private tiny home where you don’t have to share your space with anyone. This 2 bed 1 bath garden suite contains vaulted ceilings and a brand new modern kitchen and bathroom. The home also contains it’s own laundry! Bright open-concept space with lots pot lights and carpet-free living. Highly Sought After Location in a great central Hamilton mountain neighbourhood. This home is conveniently located close to parks, food, amenities, schools and public transit. (id:59646)
140 West River Street Unit# 404
Paris, Ontario
Welcome home to #404-140 West River Street, located in picturesque Paris, Ontario along the banks of the Nith River. This beautiful boutique-style condo is situated within the historic Penman Textile Mill building, now known as the prestigious Penman Manor. Surrounded by nature and just a short walk to downtown Paris, this 1 bed, 1 bath unit offers both charm and modern features, including high ceilings showcasing exposed industrial ductwork, tall windows, carpet-free living throughout, gas furnace/AC (2016), a newer owned hot water tank (2023) and a water purification system. The bright and open concept design features an updated eat-in kitchen with quartz countertops, a 4-piece bath, in-suite laundry and storage, plus you will enjoy a main floor private locker and single parking space conveniently located close to the main entrance. This unique building itself also offers soaring ceilings, secure bike storage, a community room, an elevator, visitor parking and an outdoor gazebo. Situated in a prime location close to downtown, shopping, restaurants, parks, and with quick access to Barker’s Trail and the Nith River, this property is perfect for both those who enjoy an active lifestyle and for commuters due to easy access to Hwy 403, Brantford and Cambridge. Pride of ownership is evident and this property will not last long! (id:59646)
505 Margaret Street Unit# 414
Cambridge, Ontario
Discover the perfect blend of convenience and charm in this top-floor gem at Unit 414, 505 Margaret St, Cambridge. No other unit in this building is like this one. This beautifully maintained 1,117 sq. ft. apartment offers two bedrooms, two bathrooms, and an array of desirable features—all with affordable monthly condo fees. Step into the expansive open-concept living area, where the modern kitchen, dining room, and living room seamlessly flow together, creating a perfect space for entertaining or relaxing. Enjoy the added convenience of in-suite laundry, making everyday chores a breeze. The primary bedroom is a tranquil retreat, complete with a walk-in closet and a 4-piece en-suite bathroom. Access your private balcony directly from the bedroom, perfect for unwinding with a view. The large balcony also connects to the living room, offering additional outdoor space for relaxation or gatherings. The second bedroom doesn’t fall short on charm either, boasting its own private balcony for a personal outdoor escape. A second 4-piece bathroom, conveniently located off the main living area, adds to the home’s functionality and comfort. Geographically, it offers everything you could ask for being walking distance to downtown Preston. Experience the ultimate in top-floor living with modern amenities and thoughtful design. Schedule your tour today and make this inviting unit your new home! (id:59646)
186 Queen Street N Unit# 3
Kitchener, Ontario
Spacious 2 bedroom apartment located in the beautiful Civic Centre Heritage district, steps from downtown Kitchener, close to both Hwy 7/8 and the LRT. This 1100 sq ft second floor unit has been beautifully renovated and is carpet free with hardwood floors, high ceilings, 2 large bedrooms and tiled bathroom/kitchen. The Kitchen features plenty of cabinet and counter space (granite) along with tiled backsplash. Additional features include 2 private entrances, spacious living/dining room with big windows, walk-in closet in the primary bedroom, and on-site laundry access. Available October 15th, potential for extra car parking as well. Credit checks, proof of employment and references required. (id:59646)
1365 West Quarter Line
Walsingham, Ontario
Welcome to your serene retreat nestled on almost 2 acres of tree-lined land. This 3 bedroom, 2 bathroom bungalow offers an over-sized kitchen, a spacious family room, lots of closet space and is the perfect home for those seeking tranquility and space. The walk-out basement adds an extra layer of living area, ideal for a recreation room, home office or additional storage. Enjoy the large 2 car attached garage plus a 34.10 x 23.20 workshop with loft and hydro. All measurements approx. (id:59646)
2481 Taunton Road Road Unit# 248
Oakville, Ontario
Follow Your Dream, Home as you step into luxury in this impeccably designed 1 + Den, 1.5 bath condo spanning 717 square feet of contemporary living space with the Den being large enough to be used as a second bedroom. The journey begins as you drive your vehicle up to the second floor to your private parking spot (#88) which has you steps away from unit #248. Upon entering you will immediate feel this entertainers dream with the open-concept living area flooded with light and enhanced blinds for your everyday comfort. This unit truly holds every detail which has been thoughtfully considered to elevate your lifestyle. Unwind in the primary bedroom, where blackout blinds guarantee a peaceful night's sleep, while the second bedroom offers versatility for guests or personal use such as a home office. Venture beyond your unit and discover a plethora of resort-like amenities designed to cater to every need. Lounge by the outdoor pool oasis, let your pets frolic at the convenient pet washing station, or host gatherings in the well-appointed party room. Stay active in the gym and yoga room, or enjoy family time at the kids' play centre. With this unit you will also have a large locker and parking spot conveniently situated on the same floor. Experience the epitome of living in this meticulously crafted condo building here in the amazing Town of Oakville. (id:59646)
660 E King Street E
Cambridge, Ontario
Fantastic investment opportunity in the heart of Preston. A well-maintained mixed-use building with quality, long term residential and commercial tenants make this a true turn-key future. Current cap rate approx 5.6% with a market rate closer to 8% after future tenant turnover. With 4 residential units and 2 commercial, this building offers a good mix of income streams with great upside potential. 2 - two bedroom units and 2 - one bedroom units on the upper levels. Main floor commercial with great street exposure and long-term leases. Potential for additional storage income. Parking for 3 vehicles out back. Schedule a viewing today! (id:59646)
660 E King Street E
Cambridge, Ontario
Fantastic investment opportunity in the heart of Preston. A well-maintained mixed-use building with quality, long term residential and commercial tenants make this a true turn-key future. Current cap rate approx 5.6% with a market rate closer to 8% after future tenant turnover. With 4 residential units and 2 commercial, this building offers a good mix of income streams with great upside potential. 2 - two bedroom units and 2 - one bedroom units on the upper levels. Main floor commercial with great street exposure and long-term leases. Potential for additional storage income. Parking for 3 vehicles out back. Schedule a viewing today! (id:59646)
96 John Street W Unit# Main
Waterloo, Ontario
Welcome to your future home, nestled on a tree-lined street among million-dollar properties in the heart of Uptown Waterloo. This stunning two-bedroom, two-bath unit is perfect for busy professionals looking to blend comfort with convenience. The spacious, open-concept living room invites you to relax after a long day or entertain friends with ease. Need a dedicated workspace? The generous dining room can easily double as your home office. With large windows throughout, the unit is bathed in ample natural light, creating a warm and inviting atmosphere in every room. You'll love the fully renovated kitchen featuring stainless steel appliances, granite countertops, and an abundance of storage, all within a nice open space that makes cooking a true pleasure. Both bedrooms offer ample space to unwind, while the updated bathroom adds a touch of luxury to your daily routine. Plus, the basement provides plenty of storage and a handy side entrance for added convenience. Have I mentioned you have your own in suite laundry? This home has it all. Located in a prime spot for Uptown living, you'll be just steps away from popular restaurants, the LRT, and both universities. The Landlord/Owner occupies the second unit of this well cared-for home. This is more than just a home—it's the lifestyle you've been waiting for! (id:59646)
36 Westhill Drive
Waterloo, Ontario
Development opportunity. 1.707 acres with 341 ft frontage on Westhill dr with FD zoning. Neighbouring properties zoned R-9 and RMU-40. Multi family mid rise or townhome potential. Excellent flat land with a gentle slope at the back of the property. (id:59646)
35 Kingsbury Square Unit# 414
Guelph, Ontario
Penthouse Condo! Where The City Meets Country! 2+1 bedrooms, 3 full baths, Total Area = 1639 Sq. Ft. Experience luxury living in this stunning loft condo, perfectly situated where city conveniences meet the tranquility of the countryside. **The executive-style condo, located on the top floor, is one of the largest units in the mid-rise building and has been fully upgraded. This 2 bedrooms + den unit boasts an abundance of natural light. The Perfect Floor Plan: high ceilings, a living room that opens onto a huge balcony with breathtaking views of trees and open green spaces—ideal for enjoying your morning coffee or an evening meal. **You will love the upgraded kitchen! Upgraded with all appliances, countertop, Kitchen Cabinets with soft closing hinges & All hardware upgraded.! Upgraded flooring on main floor and loft. The master bedroom features a full ensuite bathroom, while the loft offers privacy with its own bathroom, walk-in closet, and office area. The den located on the main floor is currently used as a third bedroom, can also function as a home office or formal dining room. An extra full bath for your guests. The Perfect Location: Conveniently close to GO Transit, public transit, a movie theater, shopping, banks, gym and Pilates studio, daycare facilities, parks, schools, and more. Easy access to Highway 401 ensures quick commutes. Great Amenities You will love: From the main lobby your guests are greeted by an elegant entrance with high ceilings, modern light fixtures, and a striking brick feature wall with contemporary art and a cozy fireplace. Love to Entertainment! Host your gatherings in one of the two party lounges, each equipped with a kitchenette and dining area, perfect for private entertaining. Embrace a lifestyle that perfectly balances live, work, and play at Kingsbury. Don't miss out on this exquisite penthouse condo—schedule your viewing today! (id:59646)
55 Tom Brown Drive Unit# 55
Paris, Ontario
Welcome to brand new, never lived in townhome built by Losani Homes. This gorgeous 3-storey townhome has 3 bedrooms plus a den and 2.5 bathrooms. This home features high quality finishes, which includes laminate flooring throughout, pot lights in the living room, stainless steel appliances in the kitchen, glass shower in en-suite and patio door to private balcony. The kitchen and bathrooms are equipped with quartz countertops. Quick access to HWY 403 and other amenities such as Gym, Pharmacies, Restaurants, Trails, Parks and Sports Center. The Landlord is looking for AAA Tenants with excellent credit score. **Immediate possession available. No smoking. No pets. Tenants will be responsible for all utilities** Please provide rental application, Full Trans Union or Equifax Credit reports, employment letter, proof of income, IDs and references. (id:59646)
165 Lakeshore Drive
Combermere, Ontario
This exquisite 4-bedroom, 3-bathroom custom built raised bungalow, waterfront property is situated on the prestigious Kamaniskeg Lake. This home offers approximately 3200 sq ft of living space, with gorgeous hardwood floors throughout and showcases an amazing open concept kitchen/dining room with sleek black stainless-steel appliances and granite countertops. Lavish the waterfront view from your beautiful great room with a stone accent wall and cozy wood stove. Enjoy the convenience of main floor laundry and mudroom. The main floor primary bedroom includes a custom walk-in closet, ensuite and walkout deck. The basement presents two bedrooms, a full bathroom, a large gym/storage area, an enormous family room with fireplace, and wet bar - the perfect atmosphere for entertaining or curling up to watch a movie. The outside amenities are impressive and not to mention endless with a playhouse, in-ground sprinkler system, custom dock system, electric sun awning, not 1 but 2 large garages, one is even heated AND insulated! Enjoy the waterfront while sitting under your gazebo, complete with an outside cabana with hydro and bar fridge, multiple decks, two boat lifts and fire pit. This home meets everyone’s checklist, don't miss the opportunity for this home to be yours! Please be sure to ask to see the features list to ensure you don’t miss all the amazing details of this home. (id:59646)
330 Ridout Street N Unit# 1108
London, Ontario
Beautiful 2+1 Luxury Condo for lease. Modern, luxurious 2 bedroom + den corner unit condo in the popular Renaissance II in downtown London. The open concept main living area with engineered hardwood floors boasts views to the south and west of the city skyline, with access to a large, private balcony. The kitchen features ample counter space and dark wood cabinets, along with a pantry, stainless steel appliances, granite countertops, and ceramic back splash rival any home you’ll see. A spacious primary bedroom with 4 piece ensuite and walk-in closet, as well as a large 2nd bedroom and a den/office or guest room finish off this beautiful suite. This condominium by Tricar, boasts many amenities such as a theatre room, well equipped fitness center, beautiful outdoor seating areas, party room, putting greens, and underground parking. Close to Budweiser Garden, Covent Garden Market, Central Library, Music Hall, Great restaurants. Rent: $2980 + utilities; Lease price includes Heat, A/C & water. NO SMOKING! Available immediately 12-month lease required Rental application, letter of employment, reference, income proof, and credit check, all required. (id:59646)
1100 Queen Street W Unit# 2
Mississauga, Ontario
Presenting #2 - 1100 Queen St. West, this 3 bedroom upscale condo townhouse is located in Mississauga’s prestigious Lorne Park community. This unit has been meticulously maintained and has been upgraded from top to bottom with an extensive list of updates. The front entrance leads to a sunken family room with brick wood burning fireplace, offering a cozy space to relax. The living/dining room are ideal for entertaining with the original wall opened through to the kitchen, and upgraded engineered wood flooring. The kitchen features a Jenn Aire gas range and dishwasher, stainless steel fridge, granite countertops and upgraded glass backsplash. Walk out to your private yard with treated tumbled stone and river rock two level patio with gas bbq hookup. The second level includes 3 functional bedrooms, all with ceiling fans. Double doors open up to the spacious primary suite with ensuite bathroom. The second bedroom has ensuite privileges for easy access. Stairs and bedrooms all include premium Berber carpeting. Parking for up to 4 vehicles, the double driveway leads to double garage with tiled flooring and Proslat wall panel storage system. Other upgrades include California shutters, crown moulding, pot lights, garden lighting with timer, and in ground sprinkler system. Enjoy the conveniences of Lorne Park in one of the most desirable enclaves of townhouses in the area. (id:59646)
1 Wellington Street Unit# 308
Brantford, Ontario
Motivated Seller! Absolutely Beautiful Brand New And Rare 3Bed, 2Bath Corner Unit Condo With Abundance Of Natural Lighting Is Sure To Impress! All 3 Rooms Are Very Spacious And Can Be Easy Used As Play Room Or Recreational Space. Comes With 1 underground Parking, 9' Foot Ceilings, And Many Upgrades. Open Concept Floor Plan With Laminate Throughout. Modern Spacious Kitchen With Brand New Stainless Steel Appliances. This Sought after Condo In Desired Downtown Location With Steps Away From The Go Train Station, Laurier University, Conestoga College, YMCA, Harmony And Market Square, And Many Restaurants And Parks. Don't Forget To Include Amenities Like A Gym, A Lovely Rooftop Garden, And A Party Room. Don't Delay, Book Your Showing Today. (id:59646)
6512 Wellington Rd 7 Unit# 1
Elora, Ontario
1500 sq foot unit in 3000 square foot Commercial building in Elora. Located across the road from Pearle's spectacular Elora Mill condos, you are a short walk to the shops and restaurant's of historic downtown Elora. C2 commercial zoning allows for many uses. Retail, service, or professional use...call now for more details on this building. Looking for a high traffic location with lots of walk by in Elora's tourist hub, can't beat this location. 2 units available. 14 ceilings. 12 roll up doors provide easy access. Possibility of customizing unit to meet your needs. Call now for more details. (id:59646)
65 Northland Crescent
Woodstock, Ontario
Welcome to 65 Northland, a charming two-storey, four-bedroom home with an attached double car garage, nestled in Woodstock's sought-after North end. Situated next to Northland park and just moments from tranquil walking trails, this home offers a perfect blend of convenience and natural beauty. Meticulously maintained and updated over the years, this home is ready for its next fortunate owners. The main floor features ample space including a formal dining area, living room, kitchen, and a spacious family room addition with cathedral ceilings, gas fireplace, and abundant natural light streaming in from the skylights. Upstairs, discover four bedrooms ideal for a growing family or flexible home office options. The unfinished basement presents endless possibilities. Opportunities like this are rare, do not miss the chance to make this exceptional family home your Home Sweet Home! (id:59646)
608 Upper James Street
Hamilton, Ontario
Live, Work, and Thrive—All in One Place! Discover this unique Residential/Commercial Property! This versatile multi-use building offers exceptional potential for both commercial and residential ventures. Situated in a prime location on the Hamilton Mountain, with a flexible layout and modern amenities, this property is a true gem for investors and entrepreneurs alike. The well-maintained building ensures ongoing support for businesses and promising prospects for the apartment. Currently serving as a musical studio and gym, these commercial spaces represent a variety of usages for this building. The 2-bedroom, 1-bathroom apartment suite provides a comfortable and contemporary living space, making it highly attractive to prospective tenants. Seize the opportunity to thrive in the vibrant commercial area while also tapping into the residential rental market. Whether you're a new investor or looking to grow your portfolio, don't miss this chance to explore this dynamic space in the heart of the Hamilton Mountain. The following are allowed with the expected exceptions, limitations, rules & regulations: Artist Studio; Beverage Making Establishment; Catering Service; Commercial Entertainment; Commercial Parking Facility; Commercial Recreation; Commercial School; Communications Establishment; Craftsperson Shop; Day Nursery; Dwelling Unit, Mixed Use; Financial Establishment; Hotel; Laboratory; Medical Clinic; Microbrewery; Office; Performing Arts Theatre; Personal Services; Place of Assembly; Place of Worship; Repair Service; Restaurant; Retail; Social Services Establishment; Urban Farmers Market; Veterinary Service. (id:59646)
3220 William Coltson Avenue Unit# 916
Oakville, Ontario
Welcome to Branthaven's newest gem! Nestled in the prime location of North Oakville, this brand-new, never-lived-in unit offers a harmonious blend of modern comfort and urban convenience. Featuring 1 bedroom, a separate closed den, and 1 bathroom & Patio this stunning condo boasts 9-foot ceilings and an open-concept layout that exudes spaciousness and sophistication. The Balcony has unobstructed escarpment views providing a serene backdrop for everyday living. The spacious bedroom ensures restful nights, and the versatile den can be tailored to suit your needs. Residents of Branthaven enjoy access to top-tier amenities, including a state-of-the-art gym, an elegant party room, a tranquil yoga studio, a convenient pet wash station, and a breathtaking rooftop patio. Perfectly situated for an easy commute, this condo is located just minutes from the 407, 403, and QEW. Proximity to Sheridan College makes it an excellent choice for students, while nearby supermarkets, diverse dining options, esteemed schools, scenic trails, shopping centres, and a hospital ensure that all your needs are met. Whether you are a first-time buyer, an investor, or looking to downsize, this condo offers exceptional value. One parking spot and a locker are included for your convenience. Don't miss this opportunity to experience the best of North Oakville living. Welcome home! **Virtually staged pictures**. (id:59646)

