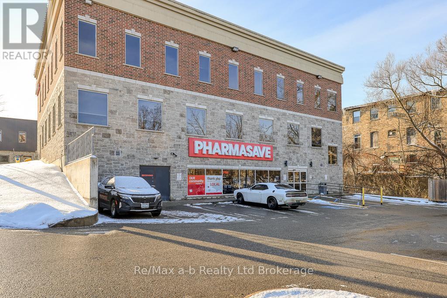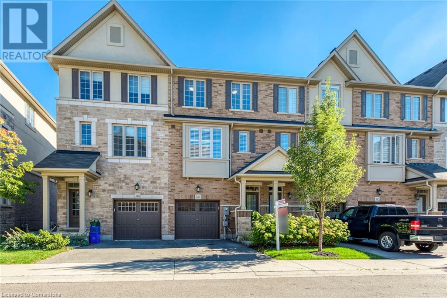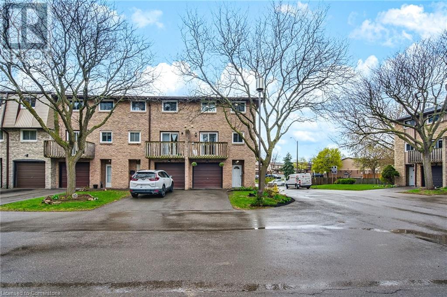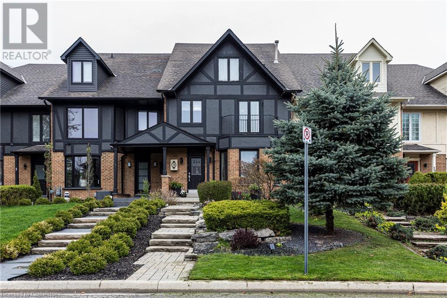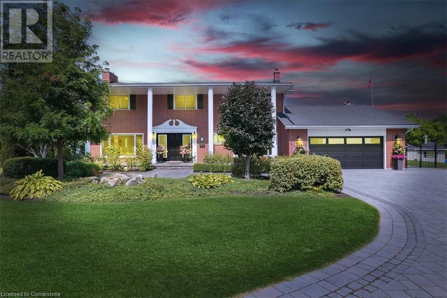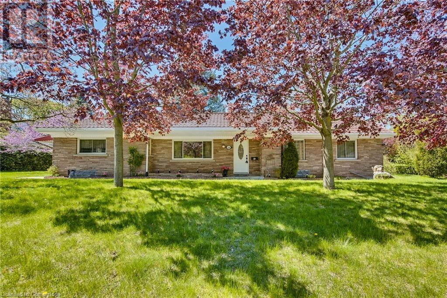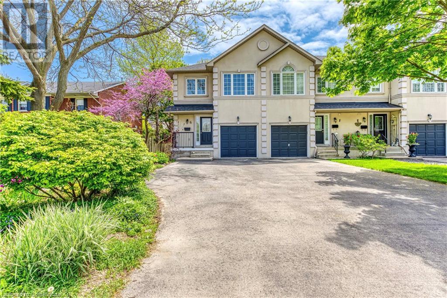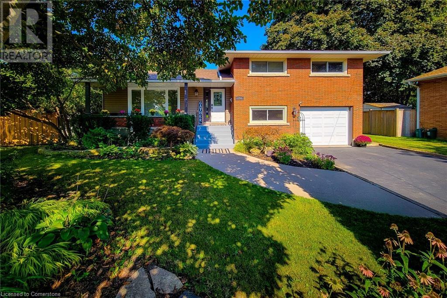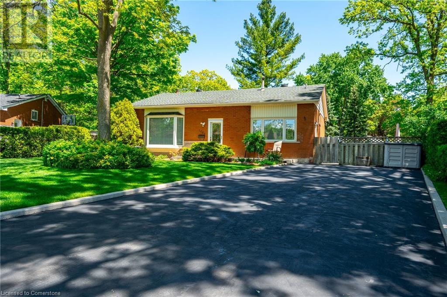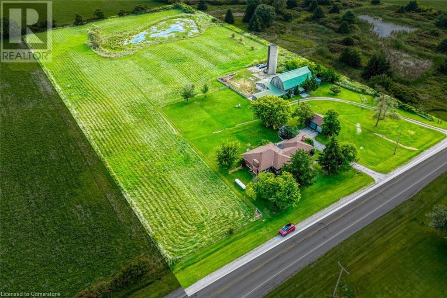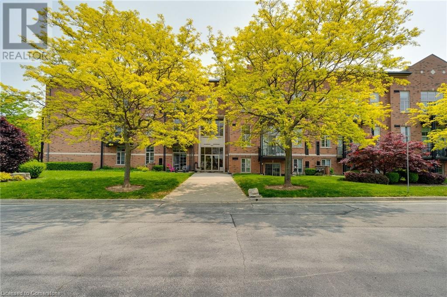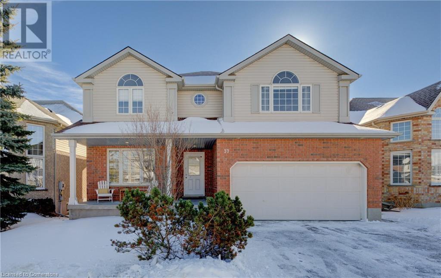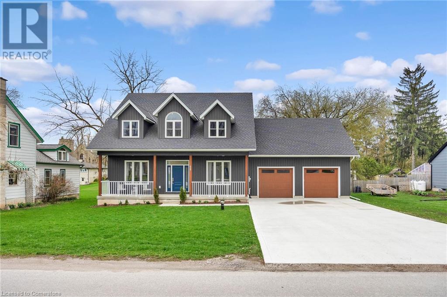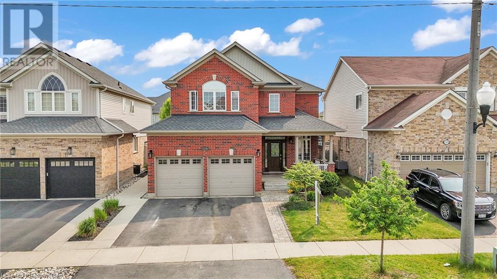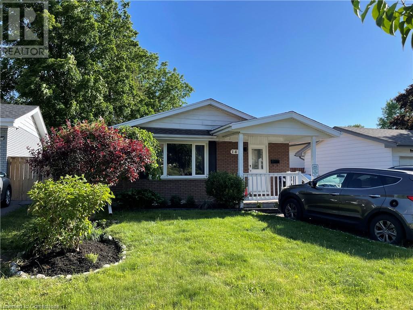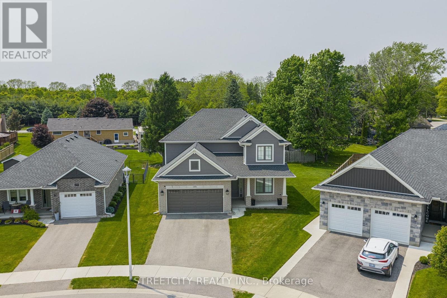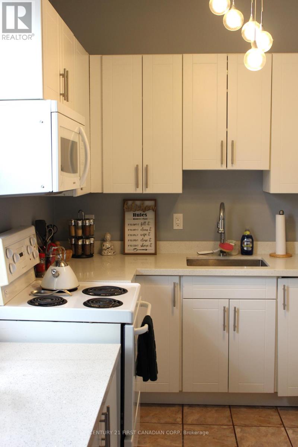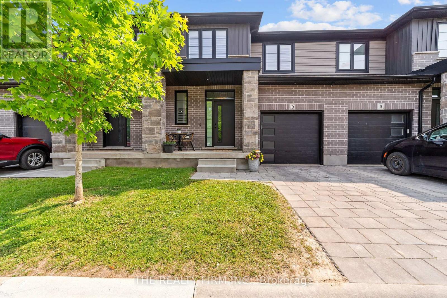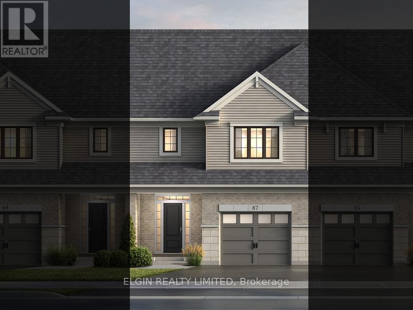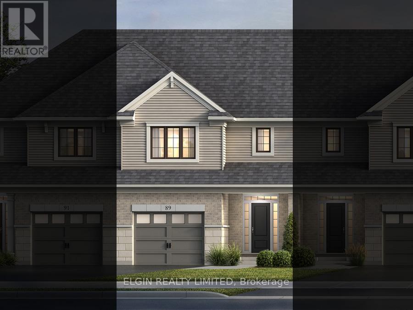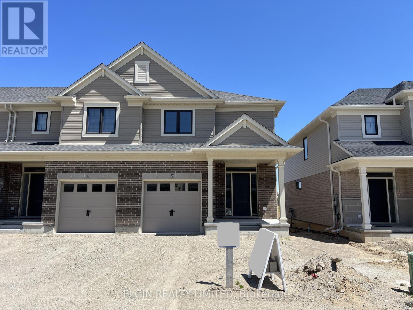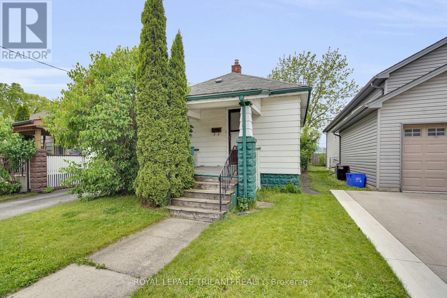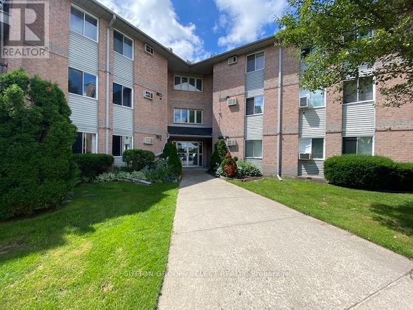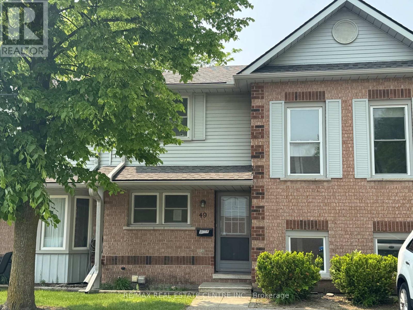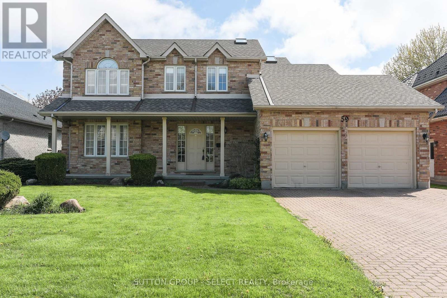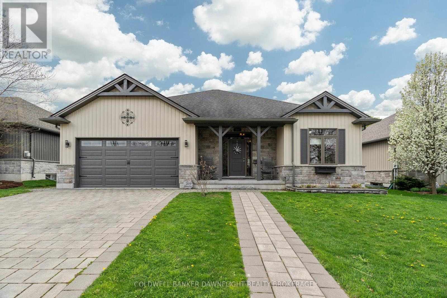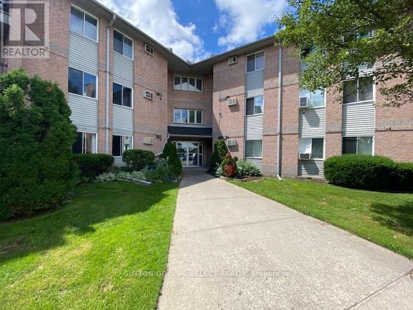549 Terrace Way
Oakville, Ontario
Welcome to the coveted Glenorchy community! This stunning 3-bedroom, 2059 sqft Linwood model by Rosehaven Homes offers a serene, nature-filled setting with no rear neighbors, ensuring ultimate privacy. The main floor features upgraded hardwood flooring, smooth ceilings, a mudroom with garage access, and a gourmet kitchen with quartz countertops, crown molding, and a handmade porcelain backsplash. The spacious master suite includes a coffered ceiling, walk-in closet, and a spa-like ensuite with a glass shower and double vanity. The family room on the 2nd floor can easily be converted into a 4th bedroom, offering flexibility for your needs. The backyard is enhanced with fencing, a gazebo, a natural gas extension for a BBQ, and high electrical voltage, ready for a hot tub or other outdoor features. Additional upgrades include 9-ft ceilings, silhouette blinds, and a stained Oak staircase with rod iron spindles. The basement offers egress windows and a rough-in for a bathroom. Enjoy easy access to green spaces, schools, golf, sports complexes, and major highways. Dont miss out on this exceptional opportunity to embrace Glenorchy living! (id:59646)
19 King Street E
Ingersoll (Ingersoll - South), Ontario
Boost your business's profile and image within this highly visible and professional building located in downtown Ingersoll. This high-profile Health & Wellness Centre has 1476 sq feet of bright open space available for your business. Currently in this space there are three offices, two washrooms and a huge open room with large windows. This space is turnkey for professional offices, retail or service space such as a boutique shop, spa or retail outlet. The building is well laid out and extremely well maintained, it is wheelchair accessible and equipped with automatic door pads both front and rear entrances for easy access. As well as a spacious elevator. Plenty of onsite parking for clients, plus the King Street parking and the building is adjacent to a municipal parking lot. WE HAVE THE SPACE -BRING YOUR DREAM IDEAS! **EXTRAS** TMI $10.00, utilities included in TMI. (id:59646)
122 Arten Avenue
Toronto, Ontario
4,366 square feet custom built home in Richmond Hills exclusive Mill Pond Community. This 4+1 bedroom, 4 bath home in placed on a rare 52X193 foot deep lot. Wide foyer opens to the living room with vaulted ceilings and floor-to-ceiling windows, and the open-concept dining room and family room with cathedral ceilings open to the second floor hallway. Oversized windows overlooking the private backyard with large in-ground swimming pool. Well-appointed kitchen with large breakfast area features premium cabinetry, brand new quarts countertops, large centre island with built-in cooktop, stainless steel appliances with built-in wall oven and microwave. Convenience of a spacious main floor office that could be used as a bedroom. Custom open tread hardwood stairs lead to the second floor with massive primary bedroom and brand new ensuite bathroom, three more spacious bathrooms and two more full bathrooms. Fully finished basement offer additional living space with an extra bedroom and massive Rec room, large sauna and another full bathroom. Close to great school and short distance To Yonge St, Close To Shopping, Restaurants And All Amenities. Fridge, Stove, B/I Dishwasher, Washer, Dryer, All Elfs, All Window Coverings. Garage Doors (2025), home painted throughout (2025), renovated bathrooms (2025), kitchen quartz countertops (2025) (id:59646)
2485 Newport Street
Burlington, Ontario
Welcome to this beautifully maintained 4-bedroom, 4-bathroom detached home in the highly sought-after Headon Forest community. Boasting a spacious and functional layout, this home offers four generously sized bedrooms, including three full bathrooms on the upper level perfect for families or hosting guests. Step into the open concept main floor where natural light flows effortlessly through the living and dining areas. The heart of the home is the oversized kitchen island, ideal for entertaining or casual family meals. Whether you're prepping dinner or gathering with friends, this kitchen is designed to impress. Enjoy the convenience of a 2-car garage and plenty of storage throughout. Located on a quiet street in a family-friendly neighbourhood, close to parks, schools, shopping, and transit this home truly has it all. Don't miss the chance to make this Headon Forest gem your own! (id:59646)
7776 Tupelo Crescent
Niagara Falls, Ontario
Empire Featherstone Model. Built on a large pie shaped lot with room for a pool and still more room for the kids to play. Roomy deck with a pergola for summer time relaxation, and a separate fire pit for those cool summer nights. Fully fenced yard backing onto a forested area. The interior? Vinyl plank flooring with ceramic tile on the main floor with an oak staircase leading to the upstairs. The second floor features quality broadloom and ceramic flooring in all bathrooms and the laundry room. The master bedroom features a retreat area - listed here as sitting for lack of a better designation; walk in closet, and a stunning ensuite featuring a soaker tub, two totally separate vanity areas for early morning prep and a large shower. Two bedrooms are connected via a jack & jill 4 piece bathroom with ensuite privileges for both. The fourth bedroom features a roomy walk in closet and it's own 4 piece ensuite - perfect for in laws, a nanny or guests.. The main floor features vinyl plank flooring with tile in the foyer, hall, bath and kitchen areas. The kitchen features a planning center referred to as a pantry in the listing for lack of a better descriptive; and a mud room off of it with access to the garage and basement. The main kitchen and planning area have quartz counter tops with under cabinet lighting in the kitchen and a ceramic backsplash. All appliances stay as seen. The basement is yours to develop as you see fit. One of the few homes built in this area with an all brick exterior. The yard is fully fenced as well. (id:59646)
42 Strathcona Drive S
Fonthill, Ontario
Location location location! Welcome to bright and beautiful 42 Strathcona Drive S, nestled in the heart of Fonthill. This highly sought after quiet neighborhood embarks the true grass roots of the Fonthill/Pelham region. This unique property offers over 2,530 sq ft of total livable space including a wonderful front patio for those quiet summer mornings and evenings, upgrades including new flooring throughout, a beautiful kitchen with granite countertops and backsplash, sliding “barn doors” in walk-ways, 2 bedrooms on the main level, with an additional bedroom in the basement, a stunning sunroom to kick your feet up and relax while overlooking an oversized private backyard oasis where you could let your imagination run wild. This unique size, style, and layout truly is a one of a kind - A MUST SEE! ***Additional features include 2 sheds in the backyard, a controlled temperature workshop in the garage, potential for converting the dining room into an additional bedroom on the main floor AND more! A stones throw to all amenities including highly sought after elementary schools, high schools, and community centres! (id:59646)
386 Belcourt Common
Oakville, Ontario
Discover this stunning 3-bedroom home nestled in the desirable Dundas & Postridge neighbourhood, perfect for those seeking modern living and everyday comfort. Within walking distance to William Rose Park and the newly opened St. Cecilia Catholic Elementary School, this location is also conveniently close to grocery stores, the uptown bus loop, and highways, making commuting easy just 6 km to Oakville GO Station. The open-concept second floor features a bright and spacious kitchen with sleek white cabinetry, stainless steel appliances, and a large granite islandideal for cooking and entertaining. The living room, warmed by a cozy electric fireplace (installed in 2018), flows seamlessly into the dining area, with a walkout to a private deck, perfect for enjoying your morning coffee or hosting gatherings. Large windows throughout flood the space with natural light, while California shutters in the kitchen (also from 2018) add a stylish touch. Upstairs, you'll find three well-sized bedrooms, including a bright primary with a private 3-piece ensuite. The additional bedrooms are perfect for family or guests and are complemented by a modern 4-piece bathroom. The entire 2nd level, stairs, and 3rd-floor hallway feature beautiful hardwood flooring, with a runner added on the stairs in 2023. The main level offers a family/recreation room and direct access to the backyard for additional outdoor living. Other upgrades include a central vacuum system (2018), enhancing functionality. Located near top-rated schools, parks, shopping, and dining, this move-in-ready home offers a perfect blend of convenience and comfort in a welcoming neighborhood. **EXTRAS** Monthly Maintenance fee $81.72 for Road Cleaning (id:59646)
985 Limeridge Road E Unit# 33
Hamilton, Ontario
Welcome to 985 Limeridge Rd E #33 – a charming and affordable townhome nestled in a family-friendly enclave just off Limeridge Rd. This move-in ready home features 3 spacious bedrooms, 2 bathrooms, and a newly fenced, landscaped backyard with a balcony that overlooks the quiet community. Freshly painted with new flooring and tasteful updates to both the kitchen and bathroom, this unit is perfect for first-time buyers looking for a place to call home. Enjoy the convenience of an attached garage plus an additional driveway parking spot, ample visitor parking, and excellent walkability with easy access to bus routes, shopping, schools, parks, and all amenities. A well-maintained home in a well-connected location – this one checks all the boxes! (id:59646)
9 Harbour Drive
Stoney Creek, Ontario
Beautifully maintained FREEHOLD townhouse, steps to the lake and New Port Yacht club. Tastefully updated throughout with oak hardwood floors in living and dining room. The kitchen has beautiful granite counters & backsplash. Recent stainless steel appliances, including a high end gas range. Cozy family room with gas fireplace off the kitchen as well as a separate breakfast nook. This leads to the oversized back patio with gazebo. Space to lounge and dine. Stairs to owned grass area off the patio as well. Recently renovated 2pc. Bath on main level. The bedroom level offers a huge master suite with his and hers walk in closets, as well as a built in vanity area. Beautiful 5pc ensuite. and a balcony off the rear of the home. The second bedroom is almost as large as the master, with an incredible walk in-closet, or even a little office area. 4pc bath as well. The basement is fully finished with berber carpet, a large rec/family room area as well as the laundry room. Inside entry to the basement from the double car garage. Room for two cars and storage. Very well built home that doesn’t feel like a townhouse! Minutes to Hamilton, Redhill and QEW. Close to new “GO” station. A beautiful established area with everything close by! (id:59646)
160 Whithorn Crescent
Caledonia, Ontario
This fine townhome was built in 2022 and is a freehold with no maintenance or common element fees. It's approx. 1618 sq. ft. Brick and stone (no siding) and located in Caledonia's north east Avalon Estates Neighborhood. Avalon Park is right across the street. Nearby catholic and public schools and a planned for September 2025 community centre with 49 childcare spaces. There are 3 bedrooms, 2.5 baths, 1 car garage with access to interior of house, ceramics in kitchen, baths and laundry rooms. The appliances in the kitchen are included. All measurements are approx. and some rooms irregular in shape. (id:59646)
10 Azalea Court
Stoney Creek, Ontario
Perched atop the stunning Niagara Escarpment, this beautifully maintained home offers seasonal panoramic views of Lake Ontario and the Toronto skyline. Rarely available, it features over 5,100 sq. ft. of thoughtfully designed living space across three finished levels, with custom touches throughout. Enjoy private access to the Bruce Trail, with waterfalls and scenic hikes just steps from your backyard. The main floor features new hardwood floors, a custom staircase, and stylish lighting. A formal living room with a cozy wood-burning fireplace and an adjacent dining room set the stage for elegant entertaining. The chef’s kitchen offers custom cabinetry and flows seamlessly into the family room with a new gas fireplace for added warmth and ambiance. Upstairs, find four spacious bedrooms, including a luxurious primary suite with a walk-in closet, spa-like ensuite, and private balcony. The bright, fully finished lower level includes large windows, custom woodwork, a new gas fireplace, a bedroom, and kitchenette—ideal for a nanny, in-law, or multi-gen suite with its own entrance. Explore options to sever a second lot or build an auxiliary unit. Outside, your private oasis features a unique 30x60 in-ground pool (16 ft. deep), elegant wrought iron fencing, a charming pool house, and custom shed—perfect for summer entertaining. Recent updates include new power blinds, 2023 HVAC systems, a refreshed porch, and pool/landscape upgrades. Enjoy nature and city convenience in this rare escarpment gem. (id:59646)
126 Mccall Crescent
Simcoe, Ontario
Welcome to this beautifully maintained detached bungalow nestled on a peaceful, private 0.58-acre lot surrounded by mature trees—offering a serene escape just minutes from town amenities. This home features 3 spacious bedrooms, 1.5 bathrooms, and gorgeous hardwood flooring throughout, creating a warm and inviting atmosphere. The spacious walk-out basement provides excellent in-law suite potential, making it ideal for multi-generational living or additional income. Bonus: this property includes a rear lot backing onto Wilson Dr (30ft x 128ft), adding incredible development opportunities and flexibility for the future—whether you envision a garden suite, workshop, severance or expansion. (buyer to do due diligence). From its tranquil setting to its endless potential, this is a rare opportunity to own a piece of privacy in Simcoe that combines charm, function, and investment value. (id:59646)
2116 Prospect Street Unit# G
Burlington, Ontario
Welcome to this freehold end-unit townhome offering 3 spacious bedrooms and 3 bathrooms, 1,425 square feet above ground + fully finished basement. The main level boasts a bright, open-concept layout featuring a full powder room and patio doors that open onto a generous deck perfect for outdoor entertaining. Featuring gorgeous wide-plank engineered flooring throughout. The oversized kitchen is fully renovated with premium white cabinetry with crown molding, quartz countertops and premium marbled tiled backsplash. Upstairs, you'll will find a well-appointed primary bedroom complete with a 4-piece ensuite and walk-in closet. Two additional bedrooms, each with large windows and ample closet space, share another 4-piece bathroom. The finished basement adds extra living space with a large recreation room, excellent ceiling height, and a combined utility/laundry area. Enjoy the convenience of an attached garage with interior access and an automatic door opener. The fully fenced backyard backs onto mature trees, offering added privacy and a peaceful setting.Located less than a 15-minute walk from downtown Burlington and the lake, this home is also ideally situated just off the QEW/403 and a few blocks from the GO Station making commuting a breeze. Recent major updates include: shingles (2014), hot water heater (2017), furnace (2017), central air (2017), and sump pump (2017). Don' t miss out on this exceptional opportunity to own in a prime location! (id:59646)
134 Bayview Drive
St. Catharines, Ontario
Welcome to this stunning 4-level sidesplit in historic Port Dalhousie, nestled in a quiet cul-de-sac across from a school. Boasting over 2,400 sq ft of living space, this home features 5 spacious bedrooms, including a primary suite with dual closets. Enjoy the bright and airy living room, and cook in the updated kitchen equipped with quartz countertops, stainless steel appliances, and ample cabinetry. The large 4-season sunroom offers a lovely walkout to the beautifully landscaped, fully fenced backyard, complete with mature trees, a patio, and a pergola—perfect for entertaining. The finished basement adds extra versatility with a bedroom and a modern 3-piece ensuite bath. You'll love being within walking distance to parks and shops, with easy access to the QEW and all major amenities. This is a rare opportunity to own a charming home in a prime location! Don’t miss out! (id:59646)
3152 Goodyear Road
Burlington, Ontario
Welcome to this stunning 3060 sqft home located in the highly desirable Alton Village community. Step inside to discover a spacious main floor featuring soaring ceilings, gleaming hardwood floors, and a chef-inspired kitchen with a massive island, quartz countertops, and high-end stainless steel appliances. The open-concept great room is flooded with natural light from expansive windows. Convenience is key with thelaundry room located on the second floor, easily accessible to all bedrooms. Upstairs, you'll find four generously sized bedrooms, perfect forfamily living. The primary bedroom features a luxurious 5 piece ensuite, and walk-in closet. The third-floor loft offers endless possibilitiesidealfor an office, playroom, or extra living space. The basement remains unfinished, offering plenty of potential to customize. Ideally located near schools, parks, public transit, and major highways. Book a showing today! (id:59646)
1293 Dunbar Road
Burlington, Ontario
Welcome to 1293 Dunbar Rd nestled at the top of this quiet street. The home is in walking distance to top rated schools, recreation center (new indoor hockey rink, indoor lacrosse, new outdoor swimming pool) just around the corner, parks, while being minutes from major highways, the Burlington GO and essential amenities. This three level Cuban back split is flooded with natural light, 11-foot ceilings on the main floor and designed for seamless living. Well maintained with some updates make this home the perfect balance of comfort, style and location. The updated eat-in kitchen is bright and spacious and has a huge patio door to a side deck and yard. On the same level and entrance from the front door, you’ll find a spacious yet cozy living room with huge windows to allow for all the natural light to seep in. The three bedrooms on the upper floor are spacious and have large closets adorned by the beautifully kept hardwood floors. Move down to the lower level and you can walk out to the spacious rear yard. On those colder evenings stay inside and cozy up by the fire in the family room with two huge bay windows to view all of nature and its beauty. The property has been well maintained inside and out with manicured, landscaped grass areas, and gardens on a large lot in the Mountainside, mature neighbourhood. (id:59646)
35 Davidson Street
St. Catharines, Ontario
Welcome to 35 Davidson Street - a versatile and updated raised bungalow offering exceptional value in St. Catharines. With 4 bedrooms, 2 full bathrooms, and a fully finished lower level featuring in-law or income potential, this home is ideal for first-time buyers or investors looking for space, flexibility, and long-term upside. Built in 2004 and thoughtfully upgraded, this home includes a brand new furnace and A/C (2024), updated appliances (2022), owned hot water heater (2021), and a monitored security system, giving buyers confidence and peace of mind. The main level features an open living and dining area with a gas fireplace, full kitchen, two bedrooms, and a 4-piece bathroom. Downstairs, the finished lower level includes two more bedrooms, a 3-piece bath, laundry, and existing stove wiring and plumbing rough-ins ready to accommodate extended family or generate rental income. A rare bonus feature: a 12' x 17' unfinished loft space above the garage, offering the perfect blank canvas for a future office, studio, or flex space. Located just minutes from downtown, transit routes, shopping centres, and highway access, 35 Davidson is the right move at the right time. Flexible possession available book your showing today! (id:59646)
120 June Street
Hamilton, Ontario
Welcome to 120 June St, Hamilton Perfectly positioned on a rare 72 x 163 ft lot in Hamilton’s desirable Central Mountain, this updated 1500 sq ft sidesplit offers the space, comfort, and lifestyle you’ve been waiting for. Step inside to find updated flooring and fresh paint throughout. The main floor’s generous living room is flooded with natural light thanks to a massive front window. Upstairs, three well-appointed bedrooms share a beautifully updated full bath. The lower level offers a functional laundry area and a versatile office space that can easily convert to a fourth bedroom. Downstairs, the finished basement impresses with a spacious rec room and a second full bathroom — ideal for entertaining, relaxing, or hosting guests. But the real showstopper? The backyard. With a 72 x 163 ft lot, the potential to create your dream outdoor oasis is endless. All this just steps from Upper James, top-rated schools, shops, transit, and every convenience. (id:59646)
2184 Haldimand Road 17
Cayuga, Ontario
This extensively updated 3+1 bedroom bungalow is situated on a 5.78-acre property, perfect for a horse/hobby farm and nestled in a picturesque setting, surrounded by serene fields and forest landscapes. The property is rich in features, including a 24'x21' double garage, a sturdy 55'x29' hip roof barn with hay loft, and an attached 40'x19' single-story north section. Additional structures include an 18'x55' lean-to, a 10'x12' shed, a silo, a pond, and more. The charming brick bungalow has a spacious family room with a wood-burning fireplace, a living room with rustic wood ceiling and new flooring, a bright kitchen with granite countertops, main floor laundry and an updated full bathroom. Basement offers the family even more living space with multiple storage spaces, partially finished rec room, and additional bedroom. This is a value packed package for someone looking for space/hobby farm. (id:59646)
2184 Haldimand 17 Road
Cayuga, Ontario
This extensively updated 3+1 bedroom bungalow is situated on a 5.78-acre property, perfect for a horse/hobby farm and nestled in a picturesque setting, surrounded by serene fields and forest landscapes. The property is rich in features, including a 24'x21' double garage, a sturdy 55'x29' hip roof barn with hay loft, and an attached 40'x19' single-story north section. Additional structures include an 18'x55' lean-to, a 10'x12' shed, a silo, a pond, and more. The charming brick bungalow has a spacious family room with a wood-burning fireplace, a living room with rustic wood ceiling and new flooring, a bright kitchen with granite countertops, main floor laundry and an updated full bathroom. Basement offers the family even more living space with multiple storage spaces, partially finished rec room, and additional bedroom. This is a value packed package for someone looking for space/hobby farm. (id:59646)
1235 Lakeshore Road
Dunnville, Ontario
GREAT ATTRACTIVE ENGLISH COTTAGE STYLE 2 BEDROOM HOME WITH UNOBSTERUCTED VIEWS OF LAKE ERIE .2015 SAW ALOT OF UPDATES TO THIS HOME . IT INCLUDED MAJOR RENOVATIONS , AN ADDITION AND AND FULL NEW CONCRETE POURED BASEMENT . INCLUDED WAS INSULATION, DRYWALL , ELECTRICAL , GAS FURNACE , CENT. AIR UNIT , WINDOWS , DOORS SIDING AND ROOFING .THE REAR YAED FEATURES A SEPARATE INSULATED AND HEATED BUNKY , INTERLOC PATIO AREA AND STORAGE SHED . THE LOCATION IS IDEAL TO ENJOY THE BEAUTIFUL LAKE THE FRONT DECK AND FENCED IN FRONT YARD IS GREAT WAY TO ENJOY THE SUMMER BREEZES. (id:59646)
12 Woodside Square
Pelham, Ontario
Welcome to this beautifully maintained 3 + 1 bedroom, 2 full-bath home offering just over 2,000 sq ft of living space in the highly sought-after town of Fonthill. Situated on a generous 50 × 105 ft lot, the freshly painted, open-concept main floor seamlessly connects the kitchen, living, and dining areas. The kitchen boasts quality cabinetry and built-in units in the dining room—ideal for a coffee bar, wine station, or extra storage—while both full bathrooms provide convenience and flexibility for a growing family. Head outside to discover a private, fully fenced backyard complete with a large deck and mature trees—perfect for entertaining or allowing kids and pets to play safely. Updates abound, including a double-wide concrete driveway (2017), insulated garage door (2021), front walkway and backyard landscaping (2022/2023), irrigation system (2021), and new flooring throughout (2023/2024). Additional highlights include central A/C (2016), a gas line in the basement ready for a future fireplace, and gas lines in the garage for a heater and BBQ. Just minutes from parks, scenic trails, top-rated schools, and several renowned golf courses, this move-in-ready home combines comfort, style, and location in one of Niagara’s most desirable communities. (id:59646)
262 Dundas Street E Unit# 105
Waterdown, Ontario
Welcome to this bright and beautifully updated 1-bedroom condo located in the sought-after Olde Waterdown Highschool building. Offering 885 sq ft of spacious, carpet-free living, this ground floor unit combines modern comfort with unbeatable convenience. Enjoy 9-foot ceilings, an open-concept living and dining area, and large windows that flood the space with natural light. The updated kitchen features sleek new countertops, a subway tile backsplash, modern cabinetry, and a breakfast island perfect for casual dining or entertaining. Freshly painted throughout with new light fixtures, the unit feels fresh, clean, and move-in ready. Step through the sliding doors to your own covered patio—ideal for morning coffee or afternoon BBQs. The generously sized bedroom offers a large window and a modern light fixture, while the 4-piece bathroom is clean and functional. Additional highlights include two underground parking spaces (a huge bonus in the winter!) and a storage locker for added convenience. Situated on the main floor, this unit makes everyday living easier—whether it's bringing in groceries or welcoming guests. The well-maintained building offers great amenities including a party room and games room, along with lovely landscaped curb appeal. All of this within walking distance to downtown Waterdown, where you can explore charming cafes, a local theatre, restaurants, patios, and shops. You're also just minutes from grocery stores, banks, parks, and all other key amenities. Whether you're a first-time buyer, downsizer, or simply looking for easy condo living in a fantastic community—this unit checks all the boxes. (id:59646)
75 Barons Avenue N
Hamilton, Ontario
Look no further. Your journey to homeownership ends here. Nestled in a vibrant neighbourhood near Confederation Park, scenic waterfront trails and just minutes from shopping, the QEW and Red Hill access, this updated home delivers both convenience and lifestyle. Whether you're commuting or enjoying local amenities, the location is hard to beat. This solid brick home brings peace of mind with numerous recent updates. A brand-new furnace (2025), recent A/C unit, updated electrical and plumbing, replaced water main piping, and the addition of weeping tile and a sump pump in the lower level ensure long-term reliability. The renovated kitchen and bath are both modern and functional, while the freshly painted interior creates bright, inviting living spaces. The oversized garage offers ample storage or workspace potential and there's plenty of parking for added convenience. With two bedrooms on the upper level and a versatile third bedroom on the main floor, this home adapts to your needs. The extra room is perfect for guests, a home office or a cozy den. Offering excellent value in a sought-after area, this one won’t last long. Don’t miss your chance to call it home! Don’t be TOO LATE*! *REG TM. RSA. (id:59646)
37 Grey Oak Drive
Guelph, Ontario
Welcome to 37 Grey Oak Dr, an immaculate 2-story detached home offering the perfect blend of space, comfort, and convenience. Built in 2002 and extremely well maintained, this stunning 4-bedroom, 3.5-bath home spans 2,316 sq. ft. of thoughtfully designed living space. Step inside the grand foyer, where soaring ceilings and an exposed staircase create a welcoming first impression. The open-concept main floor is filled natural light, featuring a spacious living are with a gas fireplace and a modern kitchen with stainless steel appliances. A separate mudroom with garage access adds extra convenience. Upstairs, the oversized primary bedroom is a private retreat, complete with two large walk-in closets and a 4-piece ensuite. Three additional bedrooms provide ample space for family or guests, along with a spacious upper-level laundry room for added convenience. The fully finished walkout basement is an entertainer’s dream, featuring a stone accent wall, a second gas fireplace, and a 3-piece bathroom. Step outside to the large, fully fenced backyard, which backs onto a scenic trail—ideal for nature lovers. This home offers comfort, style, and an unbeatable location. Don't miss your chance to make it yours—schedule a showing today! (id:59646)
235 Fergus Avenue
Kitchener, Ontario
Come see this affordable 2 Bed AND 2 Bath townhome! This beautiful townhouse condo offers an ideal blend of modern living and convenience, making it perfect for first-time buyers or savvy investors. With 2 spacious bedrooms and 2 well-appointed bathrooms, this open-concept, two-story residence is designed for comfort and functionality. Step inside and be greeted by a bright and airy main floor that features a stunning kitchen equipped with new cabinet doors, granite countertops, and an under-mounted kitchen sink. The kitchen includes stainless-steel appliances including a GAS stove, built-in microwave/rangehood, fridge & dishwasher. The open layout seamlessly connects the kitchen to island dining and living room. Head upstairs to discover 2 generously sized bedrooms, each offering ample closet space and natural light. The main bathroom has been newly renovated with modern ceramic walls, Vinyl flooring, and a stylish new vanity with quartz countertop, sink & taps. For added convenience, you will see several smart home switches throughout the home. The basement is mostly finished and ready for your flooring choice. This space adds even more versatility to the home as it provides a perfect space for a rec room, home office or guest bedroom with the added bonus of a full 3-piece bathroom with a walk-in shower! The basement level is completed with an in-suite washer & dryer and utility/storage space. The heating is gas forced air, and this townhome comes with CENTRAL AIR for added convenience & summer comfort! Another one of the great features of this condo is the private, fenced-in backyard, complete with an electrical outlet, rear yard hose bib and natural gas BBQ hook-up!. This outdoor oasis is perfect for relaxation or entertaining and conveniently located next to your exclusive parking spot. The location is close to schools, parks, shopping and the expressway. Ask your Realtor for a copy of the Home Inspection Report and/or the Status Certificate. (id:59646)
61 Duckworth Road
Cambridge, Ontario
Welcome to 61 Duckworth Road in Cambridge Ontario. This beautiful and large 4 bedroom home is situated in the Preston Heights Neighbourhood, which is only 3 minutes from Highway 401, 4 Minutes from Coscto, and has many parks/beautiful scenery in the vicinity. Within the home are some great amenities such as upper floor laundry, open main floor and boasts 4 sizable bedrooms. Don't wait, make this one your family home! (id:59646)
6987 Main Street
Millbank, Ontario
Welcome to this beautiful 5-bedroom, 3-bathroom family home in the heart of Millbank, Ontario, a community where neighbors know your name and kids still ride their bikes until the streetlights come on. Built in 2021, this home blends modern comfort with that small-town warmth. Sunlight pours into the spacious living room, creating the perfect spot for family gatherings and quiet Sunday mornings. The custom Chervin kitchen features deep soft-close drawers, quartz countertops, and stainless steel appliances, designed for both everyday meals and special occasions. The main floor laundry room—a homeowner favourite—keeps life running smoothly, while the versatile toy room or fifth bedroom adapts as your family grows. Upstairs, the primary suite offers a walk-in closet and a spa-like ensuite with a large glass-tiled walk-in shower, and every bedroom is designed with large closets and windows that fill the space with golden morning light. The spacious basement provides endless possibilities for a rec room, home gym, or extra storage. Step outside to the backyard, where garden beds and a shed wait to be filled with springtime projects. This is more than just a house—it’s the kind of home where life slows down, memories are made, and your next chapter begins. Don’t miss this opportunity! Book a private showing today! (id:59646)
101 Wagler Avenue
Baden, Ontario
Welcome to 101 Wagler Ave, located in the town of Baden, combining the peace & tranquility of country living with the convenience of a 10 minute drive to KW or 20 minutes to Stratford. This beautifully maintained and thoughtfully updated home features 3+1 beds, 2+1 baths and over 3000 square feet of finished space. Step inside to find a soaring 2 storey open entrance, flex space to be used as a home office or dining room, great room with impressive cathedral ceilings open onto the updated, custom kitchen with a large island, quartz countertops (2018), marble backsplash and plenty of storage & counter space - perfect for everyday cooking and entertaining. The 2nd floor continues to impress with hardwood flooring, convenient laundry, 3 spacious bedrooms including a primary suite with 10 foot ceilings, walk in closet and ensuite with a separate tub/shower, and new quartz counters (2025). The basement provides additional space for the family with another bedroom, spacious office with double pocket doors and built in shelving with murphy bed for those extra house guests. The large rec room is the perfect setting for family movie nights with a partially finished bathroom rough in, ready for you to pick your own finishes. You'll love spending time in the beautifully landscaped & fully fenced back yard with mature trees, composite deck (2019) and space for you to add a hot tub. You don't want to miss this one, it's ready for its new family to move in and enjoy. (id:59646)
12 Gladstone Avenue
Guelph, Ontario
Welcome to 12 Gladstone Ave located on beautiful tree-lined street in one of Guelph's most desirable neighbourhoods, Riverside Park! This charming 3-bdrm sidesplit is situated on large pie-shaped lot W/beautiful gardens & mature trees providing a peaceful & private setting. The street is lined W/large renovated homes offering lots of potential for someone to come in & personalize the space to their taste. This meticulously maintained home has been lovingly cared for by its original owners who raised their family here & are now ready to pass it on to a new generation. It’s the first time this home has ever been offered on the market making it a rare opportunity for the next family to create their own memories in this wonderful location. Step inside to spacious living & dining area filled W/natural light from expansive windows that look over front yard. The dining area flows into kitchen W/white cabinetry, updated flooring, ample counter space & large window offering views of backyard. Upstairs are 3 generously sized bdrms W/large windows & lots of closet space. 4pc bath W/oversized vanity & shower/tub combo. The lower level, fully above grade offers versatile bonus room that could be used as office, gym, playroom or guest suite along W/2pc bath for convenience. Enjoy the peaceful backyard where you can relax on spacious patio surrounded by gardens & towering trees. 50yr old birch tree provides shade & thriving vegetable garden W/raspberry patch awaits your green thumb. Shed for add'l storage. Significant updates include roof 2020, high-quality windows 2005 (designed for easy cleaning from the inside), furnace 2012 & electrical panel W/200amp service in 2024 ensuring peace of mind & energy efficiency. Around the corner from Riverside Park where you can enjoy trails along Speed River, seasonal events like Ribfest, Multicultural Festival & wealth of recreational amenities. Close to variety of restaurants, fitness & big-box stores making it an ideal place for families! (id:59646)
319 Robert Ferrie Drive
Kitchener, Ontario
Welcome to 319 Robert Ferrie Drive where timeless elegance meets modern functionality in the heart of Kitcheners prestigious Doon South community. This meticulously maintained residence offers an exceptional lifestyle defined by space, comfort, and versatility ideal for growing and multi-generational families alike.The main level impresses with soaring 9-ft ceilings, rich hardwood flooring, and a thoughtfully designed layout featuring distinct living and family rooms, each offering a welcoming atmosphere for everyday living or entertaining. A versatile front room easily adapts as a main-floor bedroom, formal dining area or private office. The chef-inspired kitchen is the heart of the home, showcasing granite countertops, an oversized eat-in island, and abundant cabinetry flowing seamlessly into the cozy family room adorned with a gas fireplace and elegant California shutters.Upstairs, retreat to the spacious primary suite complete with a walk-in closet and luxurious 5-piece ensuite. Three additional bedrooms include a generously sized second bedroom with its own walk-in closet and cheater ensuite offering comfort, privacy, and flexibility for the whole family.The fully finished basement is designed to entertain, featuring a self-contained 1-bedroom, 1-bathroom suite ideal for in-laws, guests, or rental income alongside a large recreation area with a wet bar, fireplace, pool table, dart board, and an additional flex room perfect for a gym or fifth bedroom.Step outside to a beautifully landscaped backyard oasis, highlighted by a two-tier deck, private hot tub, and storage shed offering the perfect space to unwind or host guests. A double garage and wide driveway provide ample parking. Located just steps to Topper Woods, Groh Public School, and scenic trails, with quick access to Highway 401, Conestoga College, and a soon-to-open elementary school just 280 meters away this is a rare opportunity to own a home that truly has it all. (id:59646)
650 Victoria Street N Unit# B
Kitchener, Ontario
Introducing 650 Victoria Street North, Kitchener. This brand-new, never-lived-in 1-bedroom, 1-bathroom townhome features modern finishes and thoughtful design. With laminate flooring throughout, 9-foot ceilings, pot lights, and elegant granite countertops, this home offers both style and functionality. Enjoy the added benefit of a spacious terrace, perfect for outdoor relaxation. Located in a prime Kitchener location, this home provides convenience and easy access to amenities. A perfect opportunity for those seeking a fresh start in a brand-new space. (id:59646)
148 Green Valley Drive
Kitchener, Ontario
Modern 1-Bedroom + Den Lower Unit for Lease in Desirable Lower Doon – $1700/month + shared utilities with upper unit. Welcome to this beautifully renovated 1-bedroom plus den, 1-bathroom lower unit in a fully legal duplex, located in the sought-after and family-friendly neighbourhood of Lower Doon in South Kitchener. Just 5 minutes from Conestoga College and Highway 401, this bright and stylish basement apartment offers exceptional convenience and comfort. Enjoy a private side entrance, a freshly updated interior, and thoughtful finishes throughout. The open-concept layout features a modern kitchen, full 4-piece bath, and spacious bedroom—ideal for students, young professionals, or couples. Step outside to a fully fenced backyard with interlock patio, shared with the upper unit—a perfect spot to unwind after a busy day. Parking for two vehicles is included on the private side driveway (shared with upper tenant). Located just minutes from the Pioneer Park shopping centre, with easy access to groceries, dining, banking, LCBO, parks, trails, and public transit. This home offers a quiet residential feel with everything you need close by. (id:59646)
253 Wilson Avenue
Tillsonburg, Ontario
Welcome to 253 Wilson Avenue in Tillsonburg (near Woodstock)** This 6-bedroom home was built in 2021 with a finished basement by the builder. The main floor offers 9 ft ceilings, a separate living area with hardwood flooring and a gas fireplace, and a bedroom on the main floor for convenience. The patio door from the dining room leads you to the outdoor deck, perfect for BBQs and family gatherings. The beautiful kitchen offers a center island and features high-end appliances, such as a gas stove, Samsung smart fridge, stainless steel dishwasher, over-the-range microwave, and pot lights in the kitchen. It also features glass backsplash, quartz countertops all throughout, and beautifully upgraded cabinets with crown molding and under-mount lighting. It also has a main floor laundry and a large walk-in pantry. The second floor offers 4 additional bedrooms. The master bedroom features a large walk-in closet and an ensuite bathroom that includes a separate standing shower, a tub, and a double vanity with his-and-her sinks. A beautiful chandelier hangs in the staircase with a wide hallway on the second floor, along with a large window in the staircase, which brings in natural light. Another full bathroom, along with a total of 4 bedrooms, completes this floor. The basement, finished by the builder, offers another living room, a bedroom, and a full bathroom. This home has it all! Call today to book your private showing! (id:59646)
A - 28 Oxford Street W
London North (North N), Ontario
Spacious two-bedroom, one and a half bathroom unit spread over two levels that feels just likea townhouse. The main floor offers an open concept living and dining area, an updated white kitchen with a dishwasher, and a convenient powder room. Upstairs features two comfortable bedrooms, a full bathroom, and in-suite laundry. Includes a private driveway, a small fenced-in outdoor area, and an in-unit thermostat to control the temperature. Located in a great area close to both Western University and Downtown with shopping and beautiful trails nearby. Perfect for students or young professionals looking for a large, comfortable space. Rent is $2350 per month all inclusive. This one wont last long. (id:59646)
10 - 2427 Daisy Bend
London South (South U), Ontario
Welcome to Victoria Flats! This stunning 2-storey, 3-bedroom townhouse condo built just 5 years ago by renowned McKenzie Homes offers style, comfort, and convenience in one beautiful package. Move-in ready and thoughtfully upgraded, this home boasts a bright and spacious open-concept main floor featuring a 2-piece bath, a generous living and dining area, and a designer kitchen complete with quartz countertops, high-end stainless steel appliances, a large island, and a walk-in pantry. Step through the patio doors to your private backyard oasis, complete with a deck perfect for relaxing or entertaining. A major upgrade includes custom California shutters on every window throughout the home, adding both elegance and privacy. Upstairs, youll find a luxurious primary suite with a walk-in closet and a spa-inspired ensuite featuring double sinks and a walk-in shower. Two additional spacious bedrooms, a beautifully appointed 4-piece bathroom, and a stylish second-floor laundry complete the upper level. Downstairs, the fully finished basement offers even more living space with a large rec room, a 4 piece bathroom with walk in shower and Den ideal for a home office, guest suite, or media room. Additional features include: Attached garage with inside entry Quality finishes and craftsmanship you expect from McKenzie Homes Located just minutes from Highway 401, East Park, City Wide Sports Centre, restaurants, shopping, and London Health Sciences Centre Family-friendly neighborhood with excellent nearby amenities Dont miss your chance to own this beautiful, modern home in Victoria Flats where every detail is designed for easy, elevated living. Pets are Welcomed! (id:59646)
87 Willow Drive
Aylmer, Ontario
UNDER CONSTRUCTION with a completion date of June 11, 2025. Freehold (No Condo Fees) 2 Storey Town Interior unit built by Hayhoe Homes features 3 bedrooms, 2.5 bathrooms, and single car garage. The entrance to this home features covered porch and spacious foyer leading into the open concept main floor including a powder room, designer kitchen with quartz countertops and island, opening onto the eating area and large great room with sliding glass patio door to the rear deck. The second level features a spacious primary suite with large walk-in closet and 5pc deluxe ensuite with double sinks, freestanding soaker tub and separate shower, along with two additional bedrooms, a 4pc main bathroom, and convenient bedroom-level laundry room. The unfinished basement provides development potential for a future family room, 4th bedroom and bathroom. Other features include, 9' main floor ceilings, Luxury Vinyl plank flooring (as per plan), Tarion New Home Warranty, central air conditioning & HRV, plus many more upgraded features. Located in the Willow Run community just minutes to shopping, restaurants, parks & trails. Taxes to be assessed. (id:59646)
89 Willow Drive
Aylmer, Ontario
UNDER CONSTRUCTION with a completion date of June 10, 2025. Freehold (No Condo Fees) 2 Storey Town Interior unit built by Hayhoe Homes features 3 bedrooms, 2.5 bathrooms, and single car garage. The entrance to this home features covered porch and spacious foyer leading into the open concept main floor including a powder room, designer kitchen with quartz countertops and island, opening onto the eating area and large great room with sliding glass patio door to the rear deck. The second level features a spacious primary suite with large walk-in closet and 5pc deluxe ensuite with double sinks, freestanding soaker tub and separate shower, along with two additional bedrooms, a 4pc main bathroom, and convenient bedroom-level laundry room. The unfinished basement provides development potential for a future family room, 4th bedroom and bathroom. Other features include, 9' main floor ceilings, Luxury Vinyl plank flooring (as per plan), Tarion New Home Warranty, central air conditioning & HRV, plus many more upgraded features. Located in the Willow Run community just minutes to shopping, restaurants, parks & trails. Taxes to be assessed. (id:59646)
37 Braun Avenue
Tillsonburg, Ontario
Move-in ready! This Freehold (No Condo Fees) 2 Storey Town End unit built by Hayhoe Homes features 3 bedrooms, 2.5 bathrooms, and single car garage. The entrance to this home features covered porch and spacious foyer leading into the open concept main floor including a powder room, designer kitchen with quartz countertops, island and cabinet-style pantry opening onto the eating area and large great room with sliding glass patio doors to the rear deck. The second level features 3 bedrooms including the primary bedroom with large walk-in closet and 3pc ensuite, a 4pc main bathroom, and convenient second floor laundry room. The unfinished basement provides development potential for a future family room, 4th bedroom and bathroom. Other features include, 9' main floor ceilings, Luxury Vinyl plank flooring (as per plan), Tarion New Home Warranty, central air conditioning & HRV, plus many more upgraded features. Located in the Northcrest Estates community just minutes to shopping, restaurants, parks & trails. Taxes to be assessed (id:59646)
67 Anderson Avenue
London East (East L), Ontario
Attention investors & handymen! Welcome to 67 Anderson Ave, a detached century home in the heart of London. This 2-bedroom, 1bathroom home is bursting with potential and priced to move. Situated on a generous lot with private driveway and a fantastic location that is walking distance from downtown London and all of its amenities. Whether you're an investor, flipper, this is your chance to turn vision into value and equity!! This property is being sold "as is, where is", located steps from Pearson school of arts, bus routes and major arteries. (id:59646)
24 Addison Street
Bayham (Port Burwell), Ontario
Fantastic location on this ufour season bungalow, offering 2 bedrooms in the main house and a third guest room in the garden suite - with private entrance from the carport. Enjoy unbeatable views of nature from the front porch, Port Burwell Provincial Park is directly across the way and beach access is just a quick walk up the street. Port Burwell offers fantastic Pickerel fishing and you have plenty of room here for your boat. The second driveway offers a drive through gate so you can keep it right in your own backyard! With the Marina so close, you'll be the first one on the water all summer long! In the cooler months, you will enjoy warming up by one of the two gas fireplaces. Never worry about being without power, there is a generator at the ready! This home is a great cottage option for those looking for a quiet place to get away, and offers a potential investment opportunity also. Recent updates include: kitchen, bathroom, flooring, drywall ceiling in dining room, paint, crawlspace insulation upgraded, installation of a generator, shed, second driveway and gate. (id:59646)
203 - 2230 Trafalgar Street
London East (East I), Ontario
Welcome to 2228 Trafalgar, a charming apartment style condominium property nestled on the edge of the city. With a cozy, functional layout, this fully renovated 2 bedroom, 2nd floor condo offers comfortable living space and an amazing list of upgraded finishes, fixtures and features throughout! Inside, you'll find a bright and inviting open concept floor plan with plenty of natural light, a gas fireplace with quartz surround and covered balcony creating the perfect space for relaxation or entertaining. The well-appointed kitchen boasts stainless steel appliances including a space-saving over-the-range microwave, ample cabinetry with soft close doors and drawers and quartz countertops and matching backsplash. Generously sized bedroom with mirrored sliding closet doors and a window air conditioner sleeve. Spa-like bathrooms with pot lights and heated mirror. And, your very own in-suite laundry and storage room. Condo fee is $304/mth and includes water, one assigned parking space, security controlled front entrance and outdoor pool. Property tax is $1699/yr. (id:59646)
49 - 180 Marksam Road
Guelph (Willow West/sugarbush/west Acres), Ontario
49 - 180 Marksham Rd The Perfect Blend of Comfort, Style & Convenience! Step into a lively space that has welcomed many and is now ready for it's next chapter two-story rowhouse condominium designed for modern lifestyles with 3 spacious bedrooms, 2.5 bathrooms, and a fully finished basement, this home offers the perfect mix of function and charm for families, professionals, and savvy investors alike. The main floor is made for both relaxing and entertaining, featuring a bright and airy living space that flows seamlessly into a well-appointed kitchen ideal for hosting friends or enjoying quiet evenings in. And when the suns out? Step into your fenced backyard with a generous patio, perfect for summer BBQs or a peaceful retreat under the stars. Downstairs, the finished basement adds even more versatility create your dream rec room, home office, or workout space with ease. Location? Unbeatable. Conestoga College - Guelph Campus around the corner and conveniently close to the University of Guelph, major shopping (Costco, grocery stores, and more), parks, recreation centers, and top-rated schools, with easy access to Hwy 6 & 7 for smooth commuting. You get the best of city convenience with the charm of nearby countryside escapes. This isn't just a house it's home. Book your private showing today! (id:59646)
170 Olympic Crescent
London North (North I), Ontario
Welcome to this exceptionally maintained raised ranch in desirable North West London! Featuring 2 bedrooms and 2 full bathrooms, this home is perfect for first-time buyers, downsizers, or investors. Step into the bright main floor living room with durable laminate flooring. The open-concept layout flows into a spacious dinette and a beautifully finished oak kitchen with an island, under-cabinet lighting, and direct access to the backyard. The main floor includes a generous bedroom with garden doors leading to a deck and an incredible, park-sized backyardideal for kids, pets, entertaining, or future expansion. The fully finished lower level offers a comfortable family room with large above-grade windows, a second full bath, laundry, and a spacious second bedroomwith potential to add a third bedroom if desired.Located in one of Londons most sought-after neighbourhoods, this home is close to great schools, Western University, parks, trails, shopping, and transit. Northwest London is known for its family-friendly atmosphere, modern amenities, and strong community vibe. Dont miss your chance to own this gem! (id:59646)
59 Farmhouse Road
London East (East A), Ontario
Welcome to this spacious and beautifully maintained family home in a tranquil, sought-after neighbourhood. This residence features an impressive facade with an extended veranda and offers exceptional parking with a double car garage and space for up to eight vehicles. The fully fenced yard includes a side gate for added privacy and security, as well as a separate entrance to the garage. Inside, the open-concept kitchen is bright and expansive, providing rear access to a deck and the backyard-ideal for entertaining. The family room, complete with a gas fireplace, seamlessly connects to the kitchen and offers direct access to the finished basement. The basement is fully tiled, includes a two-piece bath, a large laundry room with ample storage, a dedicated furnace room, and a walk-in cold room with shelving. Plumbing is in place for a future wet bar. On the main floor, enjoy a sun-filled living and dining area with a second gas fireplace, vinyl-clad windows, and a convenient two-piece bath. There is also direct access to the garage from the main level. A skylight illuminates the staircase leading to four spacious bedrooms upstairs. The primary suite features a four-piece ensuite, while an additional four-piece bath serves the remaining bedrooms. Appliances include a range, dishwasher, refrigerator with ice maker, and downstairs laundry facilities. In total, the home offers four bedrooms, two full bathrooms, and two half-baths. Located in Huron Heights, residents enjoy a relaxed atmosphere with easy access to green spaces such as Kilally Woods and Stronach Park. The neighbourhood is known for its quiet streets and abundant parks-approximately 20 nearby-making it perfect for families and those who appreciate outdoor living. (id:59646)
277 Darling Boulevard
South Huron (Exeter), Ontario
Welcome to Darling Blvd where comfort meets quality. Nestled in one of the most sought-after neighborhoods, this beautifully crafted 1,630 sq ft bungalow by Arjan Construction offers the perfect blend of style, comfort, and functionality. Located on a quiet, family-friendly street and is just a short walk to local schools and the recreation center, this home boasts exceptional curb appeal and thoughtful design throughout. Step inside to a warm and inviting foyer that leads into a spacious open-concept layout. The kitchen is a chefs dream, featuring ample cabinetry, a walk-in pantry, quartz countertops and a large island that flows seamlessly into the great room. Gather around the cozy gas fireplace to relax or watch your favourite show.The main floor offers a spacious primary bedroom retreat complete with a luxurious ensuite and a large walk-in closet. Two additional bedrooms - one being ideal for a home office, along with a main 4-piece bathroom and a convenient main floor laundry complete the main level. Downstairs, you will find a large, fully finished basement with a spacious rec room featuring a built-in entertainment unit and electric fireplace/games area - perfect for those large gatherings of family and friends. A fourth bedroom, a 3-piece bathroom with in-floor heat and plenty of storage space round out the lower level. Step outside to a covered back deck with a gas BBQ hookup, perfect for relaxing or entertaining, with privacy thoughtfully built into the design. Homes on Darling Blvd rarely come to market so don't miss your chance to make this versatile and meticulously maintained home yours. Contact your Realtor today to schedule your private viewing before it's gone! (id:59646)
202 - 2228 Trafalgar Street
London East (East I), Ontario
Welcome to 2228 Trafalgar, a charming apartment condominium property nestled on the edge of the city. With a cozy functional layout, this fully renovated 1 bedroom condo on the second floor offers comfortable living space and an amazing list of upgraded finishes, fixtures, and features throughout! Inside, you'll find a bright and inviting open concept floor plan with plenty of natural light, a gas fireplace with quartz surround and a covered balcony creating the perfect space for relaxation or entertaining. The well-appointed kitchen boasts stainless steel appliances including a space-saving over-the-range microwave, ample cabinetry with soft close doors and drawers and quartz countertops and matching backsplash. Generously sized bedroom with mirrored sliding closet doors and a window air conditioner sleeve. Spa-like bathroom with pot lights and heated mirror. And, your very own in-suite laundry and storage room. Condo fee is $152/mth and includes water, one assigned parking space security controlled front entrance and an outdoor pool. Property tax is $1007/yr. (id:59646)
207 - 2228 Trafalgar Street
London East (East I), Ontario
Welcome to 2228 Trafalgar, a charming apartment condominium property nestled on the edge of the city. With a cozy functional layout, this fully renovated 3 bedroom, 1.5 bath condo on the 2nd floor offers comfortable living space and an amazing list of upgraded finishes, fixtures, and features throughout! Inside, you'll find a bright and inviting open concept floor plan with plenty of natural light, a gas fireplace with quartz surround and a covered balcony creating the perfect space for relaxation or entertaining. The well-appointed kitchen boasts stainless steel appliances including a space-saving over-the-range microwave, ample cabinetry with soft close doors and drawers and quartz countertops and matching backsplash. Generously sized bedroom with mirrored sliding closet doors and a window air conditioner sleeve. Spa-like bathrooms with pot lights and heated mirror. And, your very own in-suite laundry and storage room. Condo fee is $456/mth and includes water, one assigned parking space security controlled front entrance and an outdoor pool. Property tax is $1699/yr. (id:59646)


