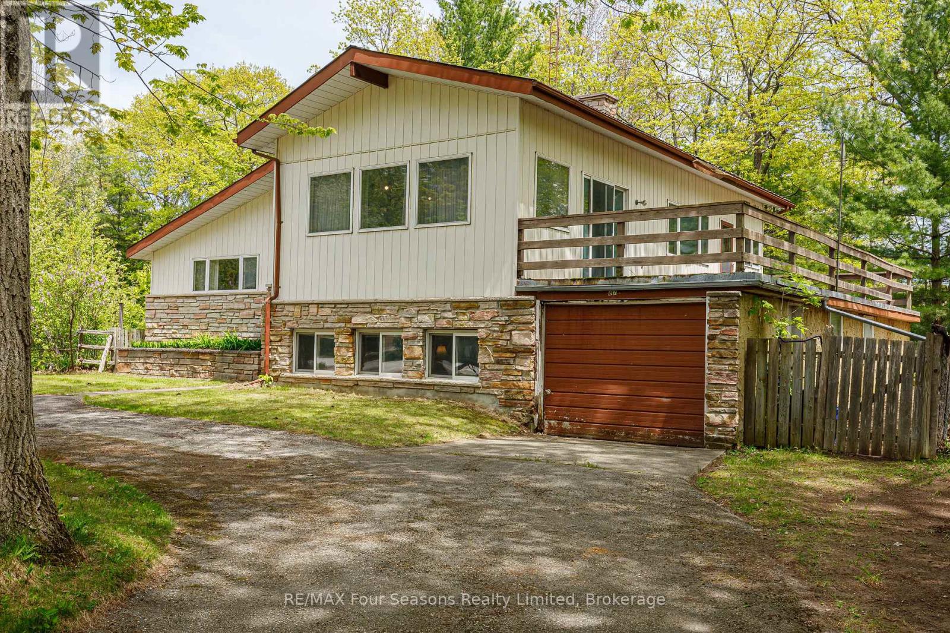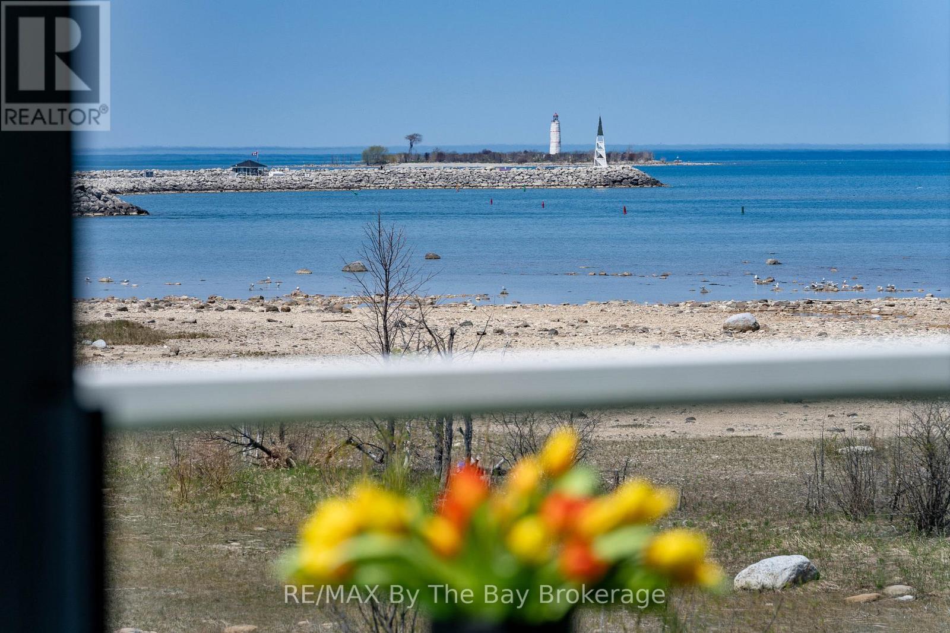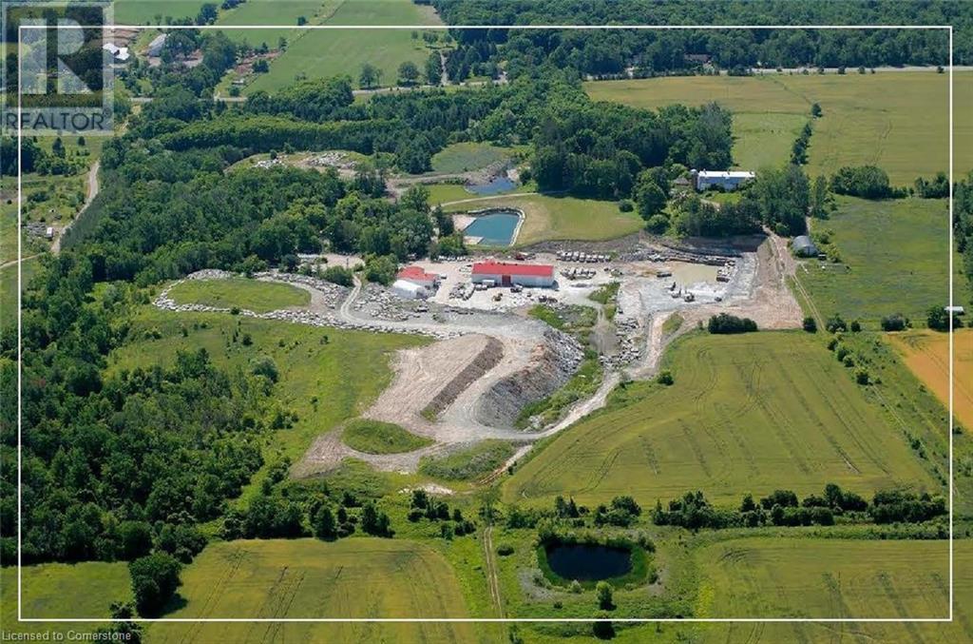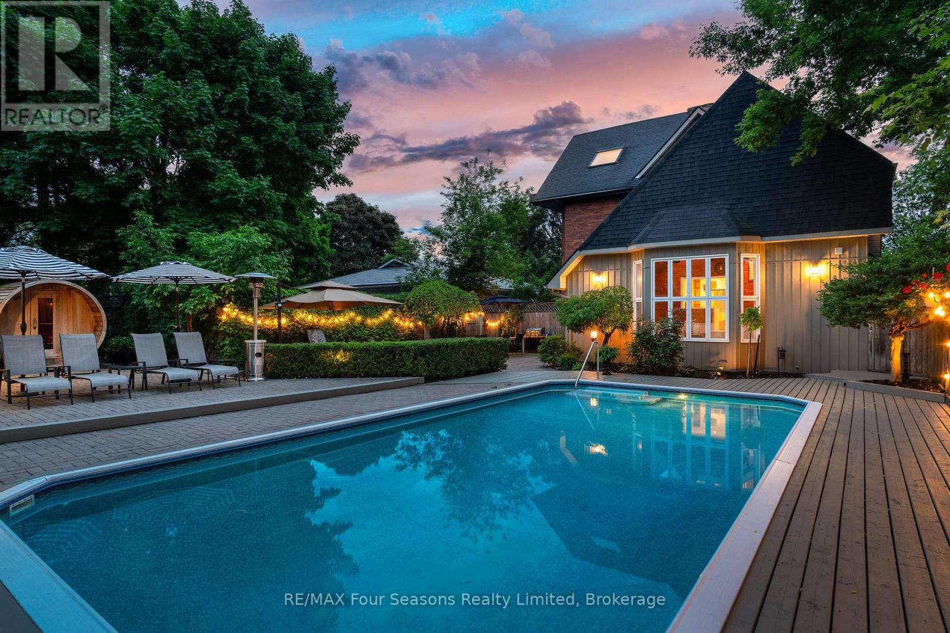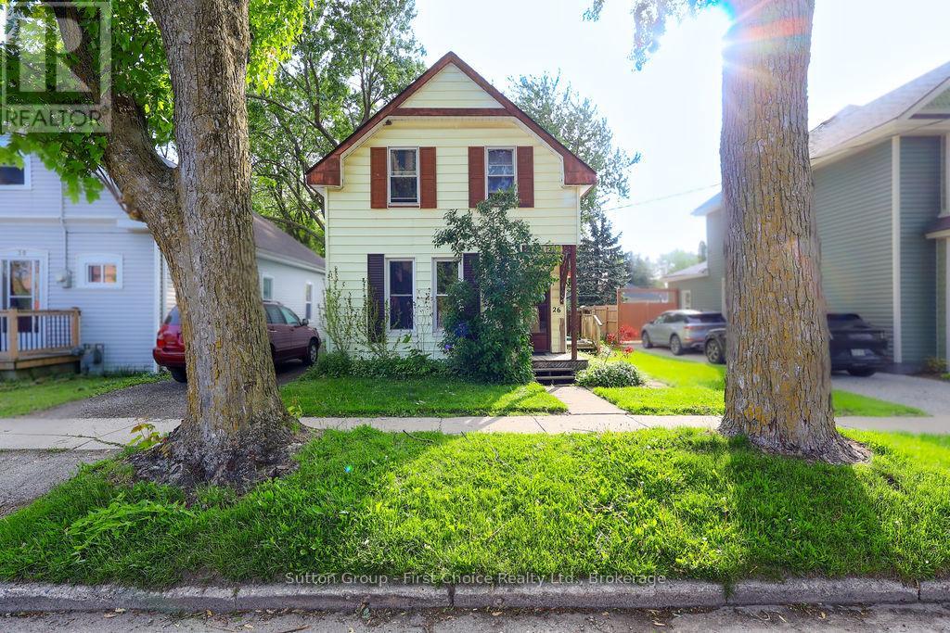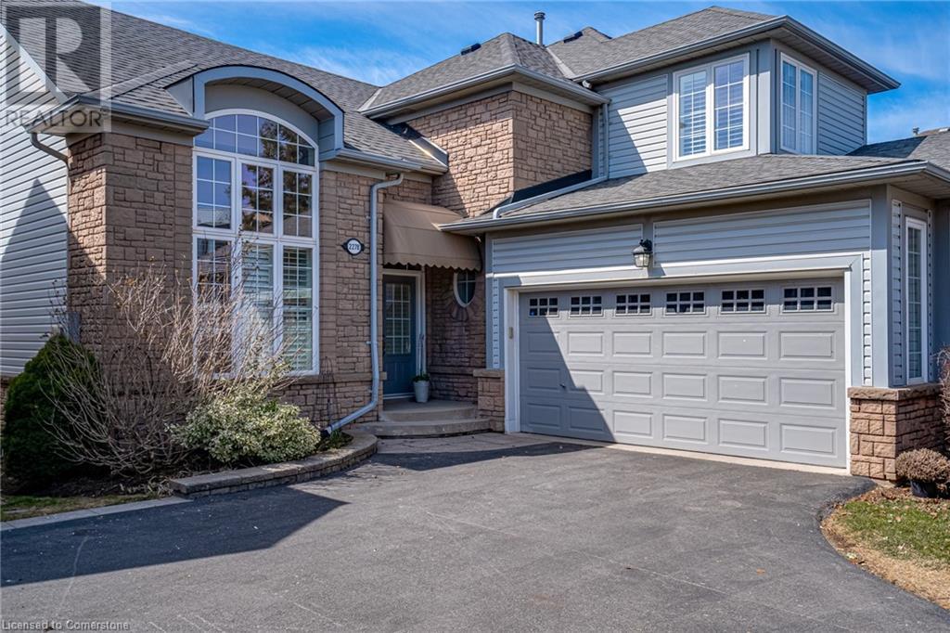218 Roy Drive
Clearview (Stayner), Ontario
This 4 bedroom plus den with three bathrooms home is available for rental as of August 1st. This home is the second largest model in the neighbourhood at 2647 sq.ft. Great layout with a spacious front entry with double doors. Eat-in kitchen has an island an a huge pantry. Primary Bedroom has two walk-in closets and a spacious master bath with two sinks, soaker tub and separate glass shower. The laundry room is conveniently located on the second floor. Three other second floor bedrooms are very spacious and offer lots of natural light. Loads of room for your family. Double garage with inside entry. Basement is unfinished but has large windows so could easily be used as a children's play room. All utilities are in addition to the rental amount. Credit reports, application, employment verification letters, references, first and last are required. No smoking and no pets. Note: the photos are from prior to the current tenants moving in. (id:59646)
20 47th Street S
Wasaga Beach, Ontario
Discover this wonderful rental property nestled in the heart of Wasaga Beach, a short stroll to Beach 6. 1100 sq. ft home with 3-bedrooms, 1-bathroom. This single-level dwelling boasts vaulted ceilings and a skylight, bathing the space in natural light. Hardwood floors grace the entirety of the home, complemented by a cozy fireplace in the living room and a spacious dining area perfect for family gatherings. The updated kitchen features stainless steel appliances, cabinet space, and a convenient island. A separate laundry room adds practicality to the layout. Step outside to a picturesque backyard, complete with a fire pit and charming gazebo, ideal for entertaining guests or simply unwinding in nature's embrace. Just a short stroll away, revel in the beauty of Wasaga Beach's famed sunsets, while nearby amenities such as Superstore, restaurants, and shopping centers ensure convenience at your fingertips. Immerse yourself in the tranquility of scenic walking trails nearby. Interested tenants will undergo a screening process, including credit reports, applications, employment verification, and references. First and last month's rent required. No smoking permitted. Utilities not included. Envision your next chapter in this exquisite rental retreat. Vacant and easy to show. (id:59646)
828 Oxbow Park Drive
Wasaga Beach, Ontario
DEVELOPMENT POTENTIAL~ Possibility for Lot Severance! Discover the Calm and Quiet of this Unique Property Situated on a Generous 20,000 sq ft lot, Surrounded by Mature Trees and Natural Beauty. A Nature Lover's Paradise~ Perfect for Fishing Enthusiasts & Bird Watchers! Welcome to your personal retreat Where Water, Wildlife, and Recreation Come Together in Perfect Harmony! Explore the World's Longest Freshwater Beach and Iconic Oxbow Dunes! Wasaga Beach is a Thriving Community with Abundant Amenities! Experience Small-Town Charm with Big-City Perks Including: Shopping (Future Costco), Dining, Sports Parks, Modern Arena/Library and YMCA. Enjoy Canoeing, Kayaking, Pontoon Boating, Motorized Water Sports and More, all from the Public Boat Launch~ 100 Steps from your Door. Prime Location~ Close Proximity to Historic Downtown Collingwood, Golf Courses, Waterfront Events, Music Festivals/ Concerts, the Renowned Blue Mountain Ski Resort and Blueberry Trails. Inside, you'll find a charming retro design that captures a sense of nostalgia, perfect for creating lasting family memories. Whether you're looking to invest, redevelop, or simply settle into a relaxing lifestyle, this property is full of opportunity. (id:59646)
40 Cranberry Surf
Collingwood, Ontario
Experience waterfront living at Cranberry Surf, one of Collingwood's most sought-after lifestyle communities. This beautifully renovated townhome offers breathtaking, unobstructed views of Georgian Bay, showcasing the iconic Nottawasaga Lighthouse, the ski hills of Blue Mountain, and stunning sunsets from your living room and all three bedrooms. Designed for effortless luxury, this home boasts an open-concept layout with the primary bedroom conveniently located on the main level. The inviting foyer welcomes you with ample storage, a stylish 2-piece powder room, and direct access from lower landing to private garage. The main living space is bathed in natural light, featuring sleek vinyl plank flooring, crown moulding, and a private balcony overlooking the bay. The chef's kitchen is a masterpiece of design, complete with custom cabinetry, quartz countertops, and premium stainless-steel appliances. The primary suite is a serene retreat with its own walkout balcony, a spacious walk-in closet, and a 4-piece ensuite with a custom glass shower and double vanity. The lower level offers two additional well-appointed bedrooms, including a guest suite with a walkout to a covered patio. The semi-ensuite bathroom exudes elegance, featuring heated flooring for year-round comfort. A full laundry/utility room and an expansive crawl space provide ample storage solutions. Situated directly on Collingwood's waterfront trail system, this home offers unparalleled access to outdoor recreation. Enjoy a four-season lifestyle, just minutes from downtown boutiques, gourmet dining, golf courses, and world-class ski clubs. As a resident of Cranberry Surf, you'll also enjoy exclusive access to a private outdoor pool with panoramic harbour views, as well as convenient visitor parking. This is more than just a home, it's a waterfront sanctuary designed for those who appreciate refined living and natural beauty. Don't miss this rare opportunity to own a piece of paradise overlooking Georgian Bay. (id:59646)
7332 Golden Meadow Court
Mississauga, Ontario
Absolutely stunning 4 Bedroom 'Celebration' Model, 2010 sqft. semi-detached in high demand area on the end of a Cul de sac. Features Double Door Entry, 9' Ceiling on main level, Professionally designed Kitchen with Custom cabinetry, Quartz Countertop & SS Appliances, Extended Pantry & plenty of Storage, Custom built Quartz Counter Island in Breakfast area, Bathrooms with Custom cabinetry & Quartz counters, California Shutters throughout, Oak Staircase, Master Bedroom with high end Built-In Closet, Other Bedrooms With Custom Built-In Closets, 4th Bedroom with custom Built-In Closet Converted To Family Room/Office and can easily be converted back to Bedroom.$ 50,0000 Worth of Upgrades, Professionally landscaped patio & backyard, Freshly painted main floor 2025, new washer 2025, water heater 2024, AC 2023, All Existing ELFs & Window Coverings, CVAC, Cold room, basement rough in. Close to 401, 407, 410, Heartland Town Centre, Shoppers World and schools. Must see!!! Don't miss this one of kind home before it's gone! (id:59646)
11489 17 Side Road
Georgetown, Ontario
GTA STRATEGIC INVESTMENT OPPORTUNITY - Fully Operational HILLTOP STONE & SUPPLY INC - QUARRY with 298 ACRES. Class B Licenses allow for 40,000 metric tonnes per year of Limestone and Sandstone Mass Material. Multiple revenue streams include the quarry operation, backfill capacity, woodlots, farming, 4 residences. Take advantage of upcoming major projects including the new 413 Highway. Full Due Diligence reports available. Financing options or joint venture maybe possible for well qualified Buyers. (id:59646)
133 Minnesota Street
Collingwood, Ontario
HOME ISNT JUST A PLACE~ITS A FEELING! Experience the MAGIC of 133 Minnesota Street, a stunning Red Brick Victorian located on one of the most charming, historic streets in Collingwood's downtown core. This remarkable home effortlessly blends historical charm with modern amenities, offering a truly special living experience. Just steps from the sparkling blue waters of Georgian Bay, this impressive residence boasts a TRIPLE CAR GARAGE and sits on a generous L-shaped lot (0.32 acres) with potential for development. Enjoy over 3322 square feet of finished living space, perfect for both relaxation and entertainment. Step outside to your private outdoor oasis, where lush gardens, multiple patios, and a saltwater pool await. Complete with a pool bar and a Red Cedar Barrel Sauna, this home offers an unparalleled setting for dining, entertaining, or simply enjoying peaceful moments. Inside, charm and character flow seamlessly over three levels. Original stained glass, intricate banisters, and exquisite details highlight the craftsmanship throughout. Features include: Modern Chic Kitchen with center island, waterfall countertop, and herringbone wood flooring, Spacious Sunroom with vaulted ceiling, architectural beams, and floor-to-ceiling windows that provide breathtaking views of the garden and pool. Inviting Principle Rooms, ideal for relaxation or entertaining, 700 SF Primary Suite, featuring a gas fireplace, skylights, and a luxurious 6-piece ensuite. Only a short stroll from boutique shops, culinary delights, art galleries, and cultural attractions, this home is perfectly positioned to offer both convenience and tranquility. With easy access to an extensive trail system, you'll enjoy a wealth of outdoor activities right outside your door, including skiing, boating, sailing, hiking, biking, swimming, golf, and more. This home has been extensively upgraded~ full upgrade details available. Don't miss the virtual tour! Front Door~ West Driveway Approved 2024. (id:59646)
455 Rideau River Street Unit# Lower
Waterloo, Ontario
Spacious 2-Bedroom Basement Apartment Near University of Waterloo Welcome to your new home at 455 Rideau River Street in the vibrant community of Waterloo! This well-maintained 800 sq ft basement apartment offers comfort, convenience, and a prime location. Perfect for professionals, students, and small families. Key Features: 2 Bedrooms & 1 Bathroom: Generously sized bedrooms with ample closet space and a full bathroom. In-Unit Laundry. All Utilities Included: Electricity, water, and gas are covered in the rent. Internet Not Included: Tenants are responsible for their own internet service. Located just minutes from the University of Waterloo, ideal for students and staff. Easy access to Grand River Transit routes, including the 301 ION light rail, facilitating seamless travel around the city. Nearby Schools: Elementary Schools: Sir Edgar Bauer Catholic Elementary School St. Nicholas Catholic Elementary School N.A MacEchern Secondary Schools: St. David Catholic Secondary School Waterloo Collegiate Institute (id:59646)
26 Mowat Street
Stratford, Ontario
Three bedroom, one bathroom home across from School with private drive on a good sized lot and walking distance from the local brewery and downtown Stratford. This home has a new furnace and water heater, 5 year old roof on main house and some replacement windows and the rest of the home is ready for refreshing. If you are looking for a project property, book your private showing with your trusted REALTOR. (id:59646)
2278 Turnberry Road Unit# 13
Burlington, Ontario
Welcome to this 2-bedroom, semi-detached bungaloft that boasts an open-concept design and overlooks the 15th green of Burlington’s Millcroft Golf Course. With parking for 5 cars and 1,852 sq. ft. of above-grade living space, this home fills with natural light from both the morning and afternoon sun. The unspoiled lower level provides a blank canvas for your personal touch. As you enter the double front doors to the welcoming foyer you’ll immediately feel the warmth of this home. Features include hardwood flooring, cathedral ceilings, expansive windows with California shutters, main-floor laundry, a powder room, and a double-car garage with inside access. The living room with a 15’4” cathedral ceiling, gas fireplace, and a large bay window offers views of the backyard and golf course. The dining room, with 12’ ceiling and oversized windows, provides the perfect space for family gatherings. A functional kitchen features stainless steel appliances, quartz countertops, ample cabinetry, and a pantry. Sliding doors from the dinette area open onto a private deck with a BBQ gas hookup and awning. Down a few steps are the backyard & patio area. The primary bedroom suite easily accommodates king-sized bedroom furniture, showcasing yet more expansive windows overlooking the backyard. It includes a 4-piece ensuite with a soaker tub, separate shower, a spacious walk-in closet, and an additional double closet with mirrored sliding doors. Upstairs, the generously sized second bedroom features a walk-in closet. The loft area, perfect for a home office or cozy retreat, overlooks the main level below. A 4-piece bath completes this space. Condo fee covers building insurance, common elements and exterior maintenance, including grass cutting and snow removal. Don't miss the opportunity to own this fabulous home in a sought-after Burlington neighborhood with schools, parks, shopping, restaurants, and golf just steps away and easy access to Hwy 407, 403, and QEW. (id:59646)
11 Ecker Lane
Binbrook, Ontario
Welcome to this sought after Binbrook Heights complex. Quality finishes throughout this 1162 sq ft. End unit Bungalow! Built by John Bruce Robinson Homes. Featuring living and dining area with elegant engineered hardwood floors, California Ceiling, pot lights. Sliding door leads to a deck and gazebo which is perfect for entertaining or relaxing in this private fenced yard. The spacious eat-in kitchen, complete with a coffee bar, ample cabinets and drawers, hallway pantry. A sliding door opens onto a side covered porch. The primary bedroom features his and hers closets, 3 pc ensuite with a large walk-in shower. Additional features include the 9 foot ceilings that add to the sense of space. 2 pc powder room. Door from home leads to an oversized garage. A finished recreation room with a bar area, laundry and utility/storage space, 4 pc bathroom with soaker tub. Ceramic tile flooring in the kitchen, foyer, hallway, and bathrooms. The 2 sliding doors with built in blinds. Relax on the front porch, perfect for enjoying the neighborhood charm. Located close to schools, parks, shopping, restaurants. (id:59646)
10 Alice Street
Hamilton, Ontario
Welcome to 10 Alice Street – a beautifully updated home perfect for first-time buyers looking to save money and live sustainably. Thoughtfully designed with modern comforts and eco-conscious living in mind, this gem features solar panels that virtually eliminate your monthly electricity bills, helping you keep more of your hard-earned money every month. You’ll also love the new interlocking driveway, fully waterproofed basement with a brand-new sump pump, and eye-catching new siding that boosts curb appeal. Inside, enjoy a renovated kitchen, freshly painted walls, and updated flooring that create a bright, welcoming space throughout. Nestled in the highly sought-after Crown Pointe neighborhood, 10 Alice Street offers convenient access to public transit, shopping, dining, schools, and parks—everything you need for a comfortable and connected lifestyle. With every detail carefully upgraded, this home is truly move-in ready. Don’t miss your chance to own 10 Alice Street. Schedule your private showing today and start enjoying the benefits of solar savings—your hydro bills are practically covered! (id:59646)



