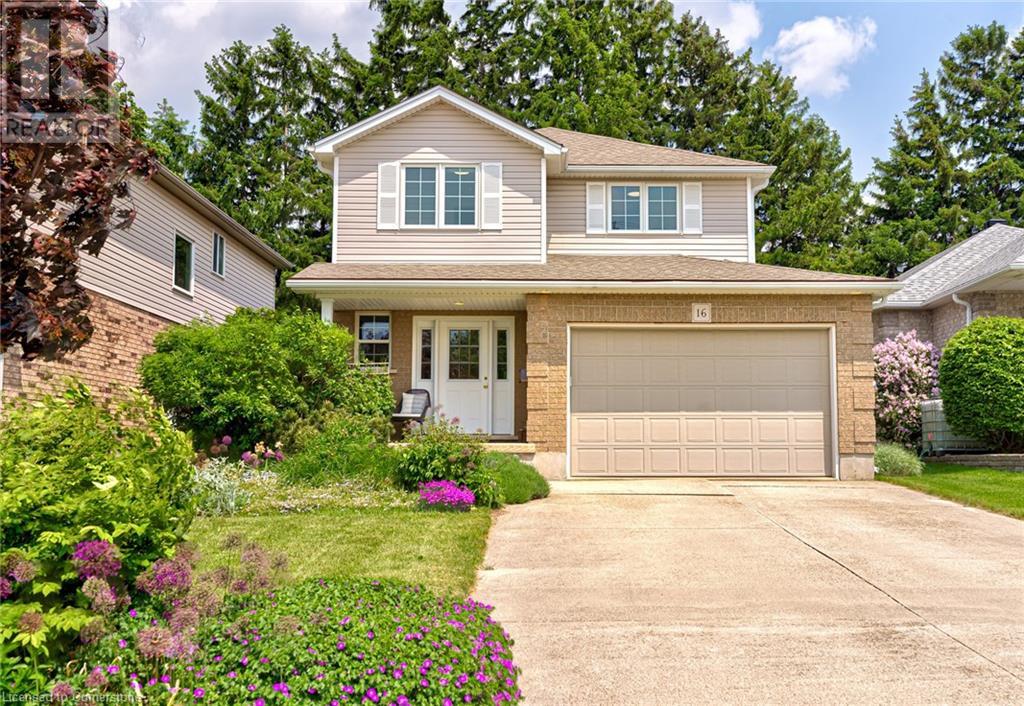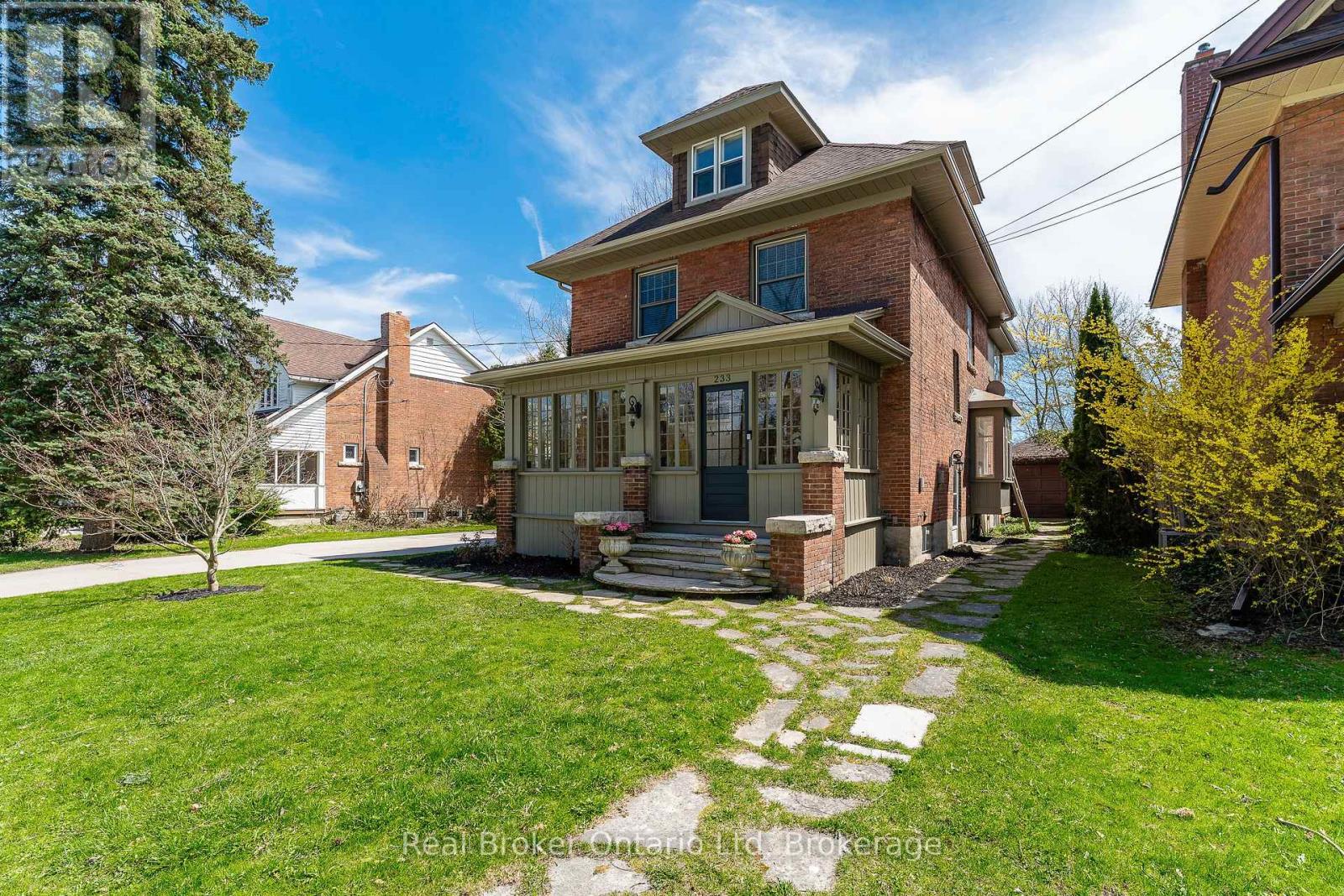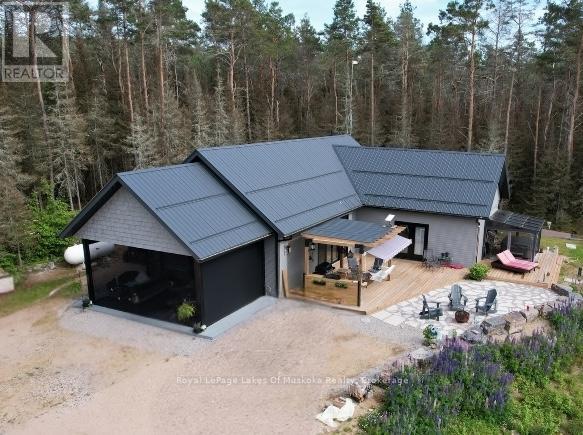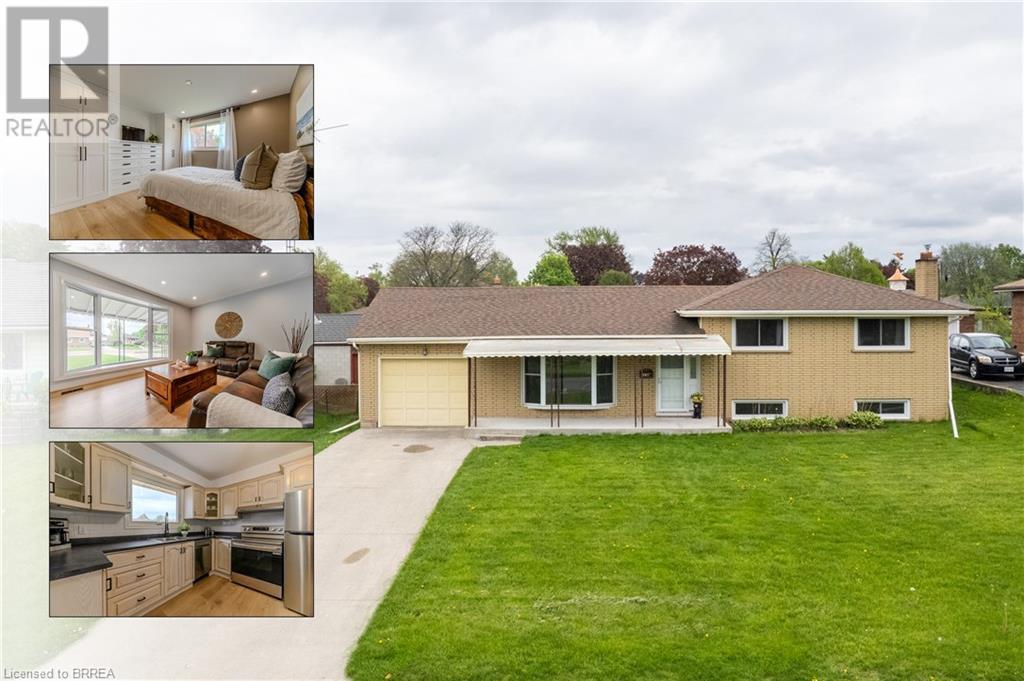10 Hewitt Street
Bright, Ontario
Welcome to your new home— nestled on a generous 72' x 217' lot, this well-maintained 3-bedroom, 2-bathroom home offers over 2,000 square feet of finished living space, perfect for growing families or those seeking a peaceful escape with plenty of room to spread out.As you enter, you'll notice the rich ceramic and hardwood floors that span the main level, adding warmth and character to the home. Each space flows seamlessly into the next, creating a welcoming environment that’s perfect for both everyday living and entertaining. The kitchen is the heart of this home, featuring a gas stove, built-in microwave, dishwasher, and newer fridge—everything you need to prepare meals with ease. The main-floor laundry room adds a touch of convenience to your daily routine. A standout feature of this home is the 29' x 13' family room above the garage, offering endless potential. Whether you're looking for a cozy media room, a play area for kids, a dedicated home office, or even a fourth bedroom, this expansive space can adapt to fit your needs.Step outside, and you’ll find a beautifully designed 32'x16' two-tiered deck, offering over 500 square feet of space to enjoy the outdoors. Whether it’s hosting a summer barbecue or simply unwinding in the evening, this deck is a true highlight. The additional shed (with hydro) is conveniently located nearby for all your storage needs, while the fire pit and horseshoe pits add an extra layer of fun for friends and family. With $70,000 in updates—including newer windows, doors, deck, and roof—this home is not only move-in ready but also well-maintained and low-maintenance for years to come. Conveniently located just 7 minutes from the 401 (Drumbo exit) and 10 minutes to Highway 8, this home offers the ideal blend of peaceful small-town living with easy access to major commuter routes. Spacious, full of charm, and ready to welcome you home—this is the property you’ve been waiting for. Don’t miss out! Book your showing today. (id:59646)
16 Churchill Street
Waterloo, Ontario
THIS IS THE ONE! Welcome to 16 Churchill Street, a 4 Bed, 4 Bath home abundantly offering 2300+ sqft of finished living space and ample 6 Car Parking. Arriving at the property, on the exterior you will appreciate the large private lot, good-sized concrete driveway, mature landscaping, mature trees providing privacy and bird watching, and a back deck with gas hook-up. Heading inside, you are greeted with a large foyer and immaculate, freshly painted interior (2024). The bright living room is open to the large eat-in kitchen, featuring a walk-in pantry, plenty of cabinetry, new quartz countertops, sink & faucet (2023), new dishwasher and range hood (2023) and walkout to the back deck. Heading upstairs, the luxurious primary bedroom is a true retreat complete with a walk-in closet, 5-piece ensuite bathroom, and beautiful views of mature trees. Completing this level are two additional bedrooms and an additional, spacious 4-piece bath. The views from the secondary bedrooms are worth mentioning as one provides a view of sunsets, and the other offers privacy due to the neighbouring home being a bungalow. Heading to the finished basement, you will find a separate entrance, additional 1 bedroom, additional full 3-piece bath, natural gas fireplace and bright family room. The basement offers great in-law suite potential. Additional features of this property include updated lighting (2024), a reverse osmosis system (2023), and owned hot water tank (2022). The prime location of this home cannot be beat with close proximity to walking trails, parks, the University of Waterloo, T & T, Zehrs Complex, and all the amenities the West End has to offer including The Boardwalk, Shoppers Drug Mart Complex, and Costco. Don't miss the virtual tour! (id:59646)
233 4th A Street E
Owen Sound, Ontario
Tucked away on a quiet dead-end street within walking distance to Owen Sounds vibrant downtown, this exquisite Victorian home blends historic character with modern sophistication. Set on an expansive double-wide lot, this property includes a separately deeded lot with Sydenham River frontage, enhanced by a 60-ft dock. Inside, intricate heritage details shine: original oak doors, crown molding, antique chandeliers, and a show-stopping bow window. These timeless features are perfectly paired with thoughtful upgrades like a luxurious custom kitchen with high-end appliances, and a designer faucet, and a cozy Valor fireplace in the living room for elevated comfort. Offering 3 bedrooms, including a serene primary suite and a dreamy attic retreat with its own bath, the home is as functional as it is beautiful. Bonus? Architectural plans are ready for a future addition garage, guest space, or more the choice is yours. The spacious and private backyard, enhanced by mature trees, offers ample space for both entertaining and relaxation, complete with a heated inground pool. This is more than a home its a legacy property, move-in ready and unmatched in its blend of history, charm, and possibility. Private tours now available by appointment. (id:59646)
2426 Felhaber Crescent
Oakville (Jc Joshua Creek), Ontario
Welcome to your ideal home in the highly sought-after Joshua Creek neighbourhood of Oakville! This charming semi-detached, three-bedroom home is perfect for families seeking comfort and convenience. As you step inside, you'll be greeted by a warm and inviting atmosphere, showcasing a well-maintained interior that's ready for you to make it your own. The spacious living area flows seamlessly into the dining space, ideal for entertaining or cozy family gatherings. The updated kitchen is a true highlight, featuring modern appliances and stylish finishes that will inspire your culinary adventures. The primary ensuite has also been beautifully updated, offering a luxurious retreat for relaxation. The finished basement adds versatile space for a playroom, home office, or media area, providing extra room for all your needs. Step outside to your private backyard oasis, featuring a lovely deck complete with an awning, perfect for enjoying summer barbecues or relaxing with a book under the shade. With two-car parking on the driveway plus a garage, you'll never have to worry about parking space. One of the standout features of this location is its proximity to top-rated schools. Just a short walk away, you'll find the renowned IRHS Secondary School and Joshua Creek Public School, making morning drop-offs a breeze. Plus, with amenities, highways, and shopping all close by, you'll have everything you need right at your fingertips. This home has been lovingly cared for and is ready for its next chapter. Don't miss the opportunity to make it yours! Schedule a showing today and experience the perfect blend of comfort, convenience, and community in Joshua Creek. (id:59646)
13 - 550 Childs Drive
Milton (Tm Timberlea), Ontario
Welcome to one of Milton's most desirable townhouse complexes with only 38 units, located in the heart of the family-friendly Timberlea neighbourhood. This spacious and beautifully maintained 3-bedroom, 3-bathroom condo townhouse offers the perfect blend of comfort, convenience, and community living. Step inside to find a freshly painted interior in modern neutral tones, creating a bright and inviting atmosphere throughout. The home features a fully finished basement complete with a newly renovated 3-piece bathroom in 2024 . The 4-piecebathroom upstairs also underwent an update in 2023.Modern 2-piece ensuite in primary bedroom. Take advantage of the private, fenced-in backyard with no rear neighbours ideal for kids, pets, and outdoor entertaining. Kids will easily be able to utilize the back yard gate to access the parkette in the complex. Condo fees include access to the community's outdoor pool perfect for cooling off during the summer and cover maintenance of common areas, water, and building insurance for easy, worry-free living. Don't miss your chance to own this turnkey home in a fantastic location close to schools, parks, shopping, GO station, and 401. Furnace maintenance done in March 2025, Reverse Osmosis system maintenance service May 2025. New dishwasher 2025,new water softener system 2025. (id:59646)
5011 - 38 Widmer Street
Toronto (Waterfront Communities), Ontario
Welcome to this outstanding 3-bedroom, 2-bath luxury corner unit located in the heart of Toronto vibrant Entertainment District. This one year old residence offers a rare opportunity to enjoy elegant urban living in a thoughtfully designed space featuring high-end finishes and exceptional attention to detail. The suite is bright and spacious, with floor-to-ceiling windows that flood the interior with natural light. Two private balconies with a radiant ceiling heater provide comfortable outdoor living year-round. Inside, the open-concept layout includes a modern kitchen outfitted with premium Miele appliances, perfect for both everyday living and entertaining. Each of the three bedrooms is generously sized, and the two full bathrooms are designed with both style and functionality in mind.Situated in one of the most central and dynamic neighborhoods in the city, this home places you just a short 5- to 10-minute walk from two subway stations, as well as the Queen and King streetcars. You'll be surrounded by trendy restaurants, cozy cafes, boutique shopping, and all the excitement of downtown living. Iconic attractions such as the CN Tower, Rogers Centre, Scotiabank Arena, Union Station, and the University of Toronto are all within walking distance. As a resident, you'll also enjoy access to a wide range of premium building amenities. These include full Wi-Fi connectivity in all common areas, touchless entry systems for added convenience, a 24-hour concierge, a state-of-the-art fitness centre, a co-working and study lounge, a professional conference room, and an impressive indoor/outdoor pool. This stunning unit is the perfect blend of luxury, comfort, and location ideal for those who want to experience the best of downtown Toronto living. (id:59646)
46304 Old Mail Road
Meaford, Ontario
This quality-built bungalow on 49 picturesque acres offers peaceful country living just minutes from Meaford, Blue Mountain, and Owen Sound. Designed for complete one-floor living, the home features 2 spacious bedrooms, 2 full bathrooms, and an open-concept kitchen, living, and dining area centered around a beautiful two-sided propane stone fireplace. Geothermal heating and cooling provide economical comfort year-round, while large windows fill the home with natural light and showcase the scenic surroundings. Step out to the wraparound deck or enjoy the screened-in covered porch off the dining room. A large mudroom with laundry adds convenience, along with recent updates including a new roof (2024) and fresh interior paint (2023). The property is a functional small farm, previously set up for cattle and currently set up for horses with a 32.5' x 72' barn offering nine 12' x 11' box stalls, a tack/feed room, rubber-matted 10' aisles, frost-free taps, and a thermostatic exhaust fan. Additional outbuildings include a 40' x 25' driveshed with a 40' x 16' lean-to for hay storage, plus a third large barn with a run-in -- all on a separate hydro meter with a separate driveway, offering rental or business potential. Paddocks and 35 arable acres and 8 acres of hay complete this versatile rural retreat on the historic Old Mail Road -- where neighbours still wave as they pass. (id:59646)
679 Boulder Road
South River, Ontario
Your private 1+1 bedroom oasis awaits and sits on 15 acres of undeveloped land in the unorganized township of Laurier. This beautiful property features mature trees throughout the majority of the property with some trails throughout. This home is built with quality and comfort in mind. Walk in the front door and you'll be in awe of the open concept design with cathedral ceiling lined with custom stained pine imported from British Columbia. A beautiful gas fireplace exudes ambiance and is hand built with granite from Manitoulin Island. Gently slide a beautiful barn door open and a large pantry/bar is unveiled just off the huge kitchen and dining room combination with solid maple cabinetry, custom stainless appliances and quartz countertops. Sit comfortably in the great room with huge sliding glass doors and stare out at the awe and beauty of your land which is often grazed by moose and deer. The south western exposure out the patio door offers amazing sunsets or you can lower the automatic blinds all at once or separately by window and enjoy the cool breeze of the central air conditioning in the warm summer months. In the colder months the triple pane windows and ICF walls help keep the house warm and cozy. The large oversized bedroom on the main floor with walkout to multiple decks also features a walk-in closet and one of the entrances to a custom bathroom you're dreaming about. The loft upstairs offers additional living space/bedroom for overnight guests or use it as an office space. The main floor laundry is large and functional and the utility room offers easy access to the hot water on demand/in floor heating system or the forced air propane furnace. You choose the system best for your needs. Outside there's a Generac automatic generator system for any power outages and a screened in porch area with full length, floor to ceiling automatic screens when they're needed. This home is truly a must see. (id:59646)
395 Elgin Street
Kincardine, Ontario
Discover the perfect canvas for your dream home with this 49.5' x 216' building lot, ideally situated in one of Kincardine's charming family-friendly neighbourhoods. Enjoy the convenience of being just a short stroll from downtown amenities, including shops, restaurants, parks, and schools, while also being only three blocks from the beautiful sandy beaches of Lake Huron.This property is fully serviced, with water and sewer connections already brought to the lot, saving you time and expense. The lot is ready for development and awaits your unique vision. A survey from 2013 is available for your reference, providing peace of mind as you plan your new build. Don't miss this rare opportunity to secure a prime piece of Kincardine real estate in a vibrant community, close to everything you need. Bring your plans and start building the life you've always imagined! (id:59646)
130 Tranquility Street
Brantford, Ontario
Nestled on a quiet street in the highly sought-after Greenbrier neighborhood, this charming brick sidesplit offers the perfect blend of comfort, character, and modern upgrades—making it truly feel like home. From the moment you arrive, the covered front porch sets a welcoming tone, inviting you into a space that’s been thoughtfully updated throughout. Inside, the bright, airy layout strikes a balance between style and function. Fresh flooring (2024), upgraded pot lights in every room (2024), and most windows replaced (2024) create a modern feel that flows seamlessly from room to room. The updated kitchen (2025) comes fully equipped with included appliances and makes daily meal prep easy, while the open-concept living and dining areas are ideal for entertaining or cozy family nights in. Upstairs, you’ll find three inviting bedrooms, each filled with natural light—peaceful retreats to unwind and recharge. Downstairs, the finished rec room offers a cozy hangout space, complete with a thermostat-controlled gas fireplace—perfect for movie nights, game days, or quiet evenings. Storage won’t be an issue here, thanks to a heated crawl space and thoughtful built-ins throughout. A 200-amp electrical panel (2024) ensures efficient and reliable power to meet modern needs. Step outside to an expansive backyard deck—your go-to spot for morning coffee, summer barbecues, or winding down under the stars. A gas line from the basement to the backyard makes outdoor cooking effortless. Additional updates include new attic insulation and a Lennox furnace and A/C system, ensuring year-round comfort and energy efficiency. With quick access to shopping, parks, schools, and the highway, this home offers the ideal mix of convenience and community. Homes like this don’t come around often—come see it for yourself and fall in love with life in Greenbrier. (id:59646)
169 Terrace Hill Street
Brantford, Ontario
BRAND NEW FURNACE!!! Welcome to 169 Terrace Hill Street, a charming bungalow nestled in the heart of Brantford's sought-after Terrace Hill neighborhood. This well-maintained home offers a perfect blend of comfort and convenience, making it an ideal choice for first-time homebuyers, downsizers, or investors seeking a prime location. The main floor features a spacious living room, two comfortable bedrooms, and a well-appointed bathroom, providing a cozy and functional layout. The eat-in kitchen offers ample cabinetry and counter space, perfect for preparing meals and enjoying casual dining. Step outside to a private backyard, ideal for gardening, relaxation, or entertaining guests. Enjoy year-round comfort with central air conditioning and efficient forced air natural gas heating. Situated on a 38' x 104' lot, this home is conveniently located near schools, parks, shopping centers, and public transit, ensuring all amenities are within easy reach. Whether you're looking to start your homeownership journey or seeking a solid investment opportunity, 169 Terrace Hill Street offers exceptional value in a desirable location. Don't miss the chance to make this delightful bungalow your own. (id:59646)
101 Shoreview Place Unit# 411
Hamilton, Ontario
This Stunning 1 Bedroom Condo In Sought After Sapphire Development By The Waterfront In Stoney Creek. Featuring Geothermal Heating & Cooling, 1 Underground Parking Space, Locker Included, In-Suite Laundry, And Stainless Steel Kitchen Appliances ! Great Location For Commuters Only 4 Minutes To Highway! Easy Access With Everything Close By, Such As Shopping Mall, Restaurants And Go Station. Building Includes An Exercise Room, Rooftop Patio & More. (id:59646)













