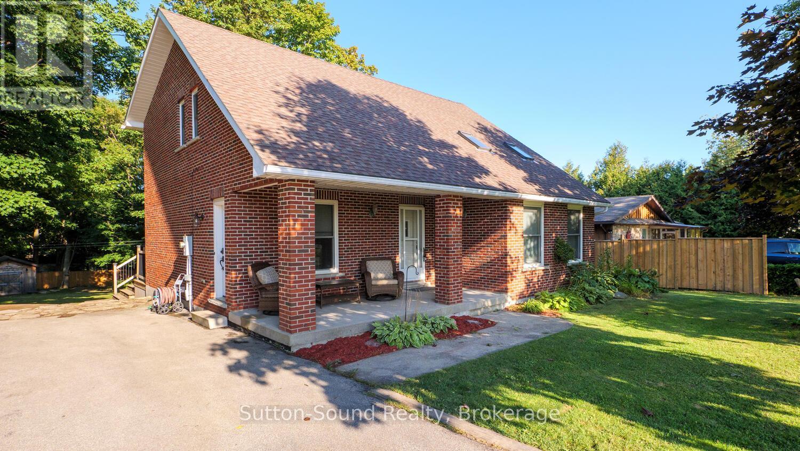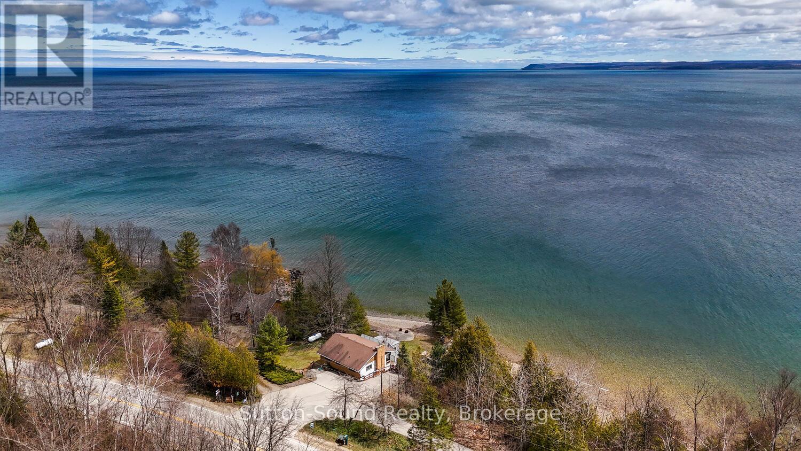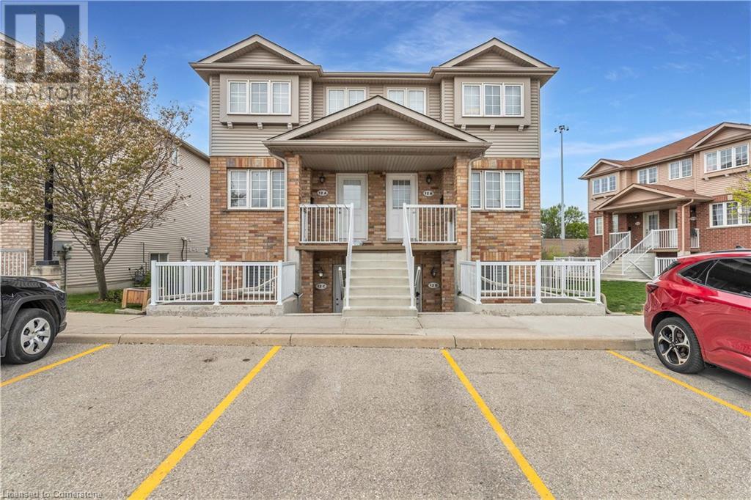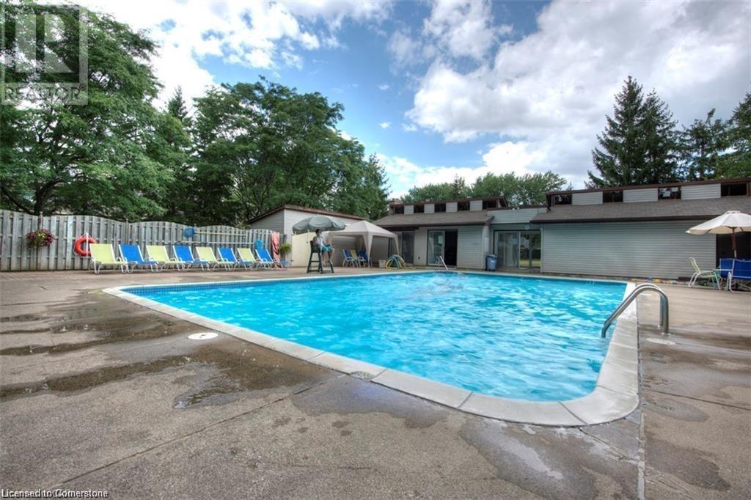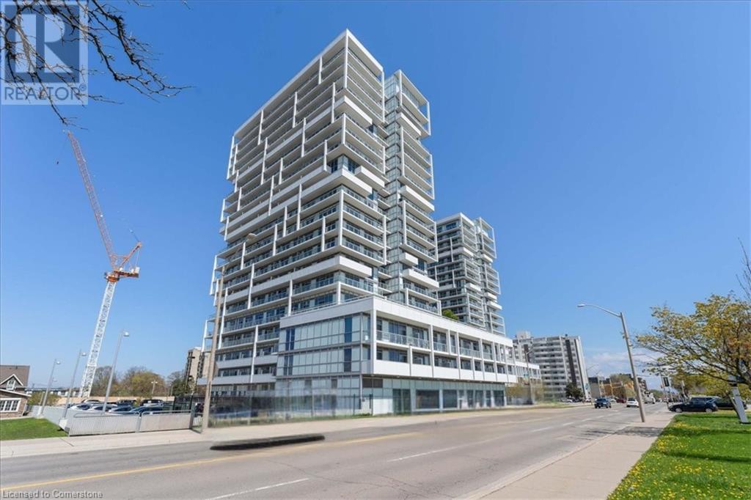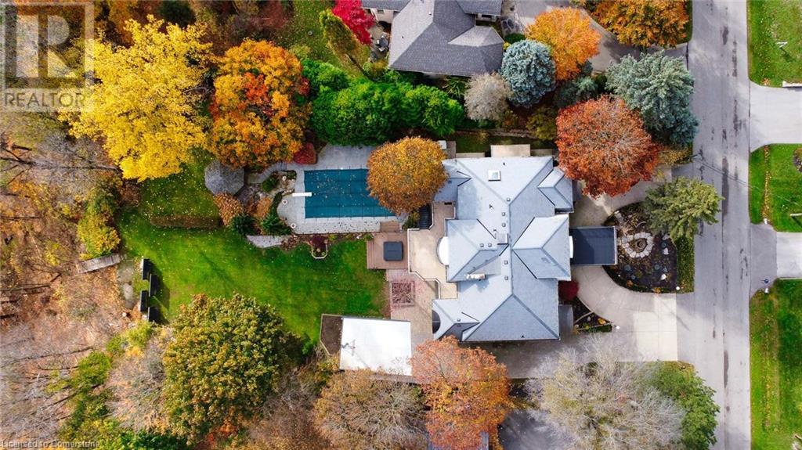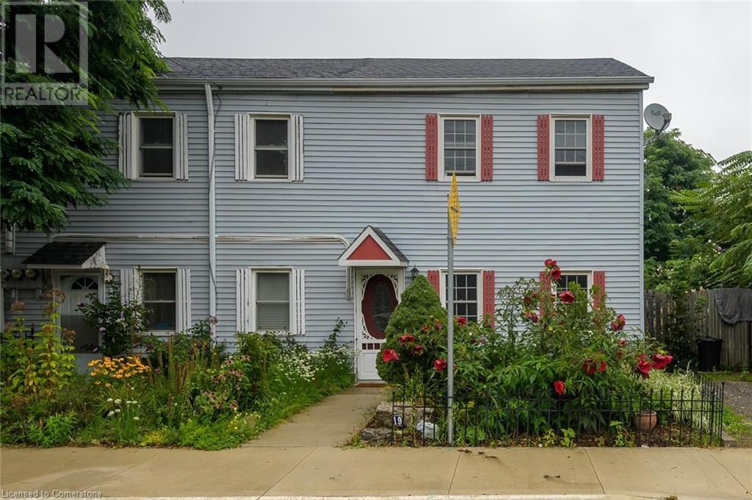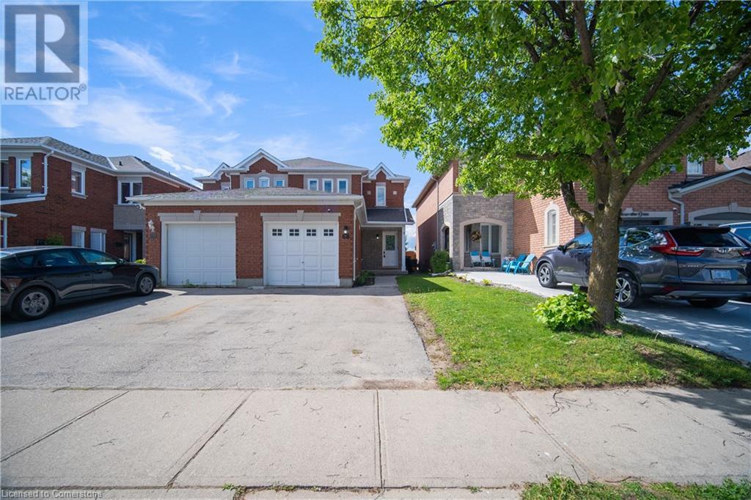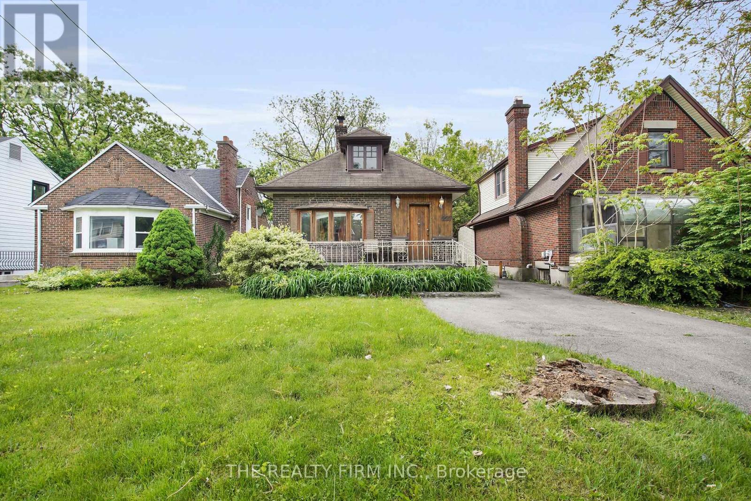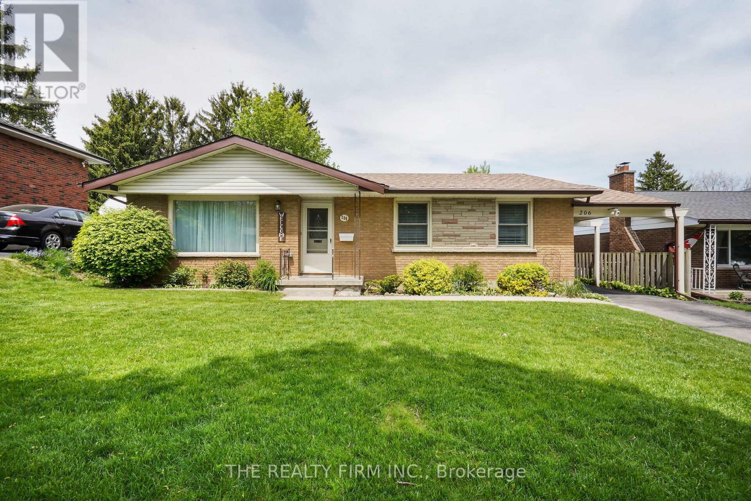105 Boundary Road
Chatsworth, Ontario
This Solid brick 2 story home offers 4 bedrooms and 2 bathrooms. Good sized rooms. 1430 sq ft of finished space and 717 of unfinished basement space. Located on a dead end road in Chatsworth with mature trees on the lot. This move in ready home has a fully fenced backyard (2023), large deck (2017) and a high unfinished basement with unlimited potential. Numerous upgrades and renos include: Kitchen 2021/22 (floor, stove, paint cupboards, hardware, quartz counters and backsplash) Dishwasher 2024, fresh paint in many rooms and new flooring... to name a few. Shed 10ft x 14ft (2019), Fence 410ft (2023). Pressure tank (2020) 200 AMP breaker panel. Deck (2017) Roof, windows and interior doors (2009) Sliding Door (2017) Furnace, A/C (2019), Hot Water Heater and Water Softener (2021). Come check out this Solid home in a good location. (id:59646)
505405 Grey Road 1
Georgian Bluffs, Ontario
Here is your opportunity to get into a waterfront home on one of the MOST SOUGHT AFTER AREAS. This 3 bedroom, 1 bathroom Bungalow, with walkout lower level, sits on 100 FT OF CRYSTAL CLEAR GEORGIAN BAY WATERFRONT. The main level offers a large living room/ dining room with a wall of windows overlooking the bay. With ever changing landscape of panoramic views. The full moons are epic and the sunrises are spectacular. There is a 4 pc bath and bedroom on the main floor. The lower level offers 2 more bedrooms, a roughed in bathroom and a family room with a fireplace, water views and water access. The waterfront offers a 35 x 20 (approx) workshop/ bunkie that could have any number of uses. A PRIVATE SHORELINE and nice gradual slope to enjoy the beach and water to the fullest. Close proximity to Owen Sound and Wiarton. (id:59646)
50 Howe Drive Unit# 12c
Kitchener, Ontario
Welcome to 50 Howe Drive, Unit 12C. This updated 1-bedroom condo offers a clean, modern interior and low-maintenance living in a well-managed complex. The open-concept layout features vinyl plank flooring throughout and a freshly painted interior. The kitchen is finished with a subway tile backsplash, and updated hardware for a fresh, modern feel. A private front patio adds outdoor space for morning coffee or an evening BBQ. You'll also find one owned parking space, ample visitor parking, and affordable condo fees. Conveniently located close to shopping, schools, public transit, and quick highway access, this is an excellent opportunity for first-time buyers, downsizers or investors. (id:59646)
30 Green Valley Drive Unit# 12
Kitchener, Ontario
Welcome to maintenance free luxury living at Village on the Green. This spectacular home is almost 2100 sq/ft of above grade living space, backing onto lush greenery and Schneiders Creek. This unit enjoys one of the rare views of the spectacular property. It boasts a one of a kind gourmet kitchen that was custom designed and on point with detail and functionality. You could create the most amazing meals here with ease, you will be in awe when you enter this room. R/O water. There is also a formal dining room and spacious living room on this level. When you enter on the ground level you will find the laundry room and the family room walks out to an updated partially fenced private patio. The mature trees create a serene canopy for your enjoyment. The bedroom level is complete with 3 great sized bedrooms and two full bathrooms. The primary bedroom features a walk-in closet and a gorgeous updated ensuite. This complex has so much to offer, an outdoor heated swimming pool, shopping, close to the 401, Conestoga College, walking trails, golf course. The condo fees include ground level snow removal, roof, doors, windows, guest parking, water. Just move in, relax and enjoy. Home ownership without the worries or exterior maintenance. (id:59646)
55 Speers Road Road Unit# 415
Oakville, Ontario
Welcome to unit 415 at 55 Speers Road, a bright, modern 1-bedroom plus den condo offering a thoughtfully designed open-concept living space plus two private balconies for added outdoor enjoyment. Perfectly located in the heart of Oakville, this home blends comfort, convenience, and style. Step inside to discover a sleek kitchen outfitted with stainless steel appliances, rich cabinetry, and granite countertops, seamlessly flowing into the living and den area. The large living room opens onto one of two private balconies, offering the perfect spot for morning coffee or evening relaxation. The bedroom features its own private balcony, a walk-in closet, and easy access to the 4-piece bath. Additional highlights include in-suite laundry and a spacious foyer and a pet friendly building. This unit includes 1 owned parking spot and 1 owned locker. Building Amenities Include, Fully equipped fitness centre, Indoor swimming pool, hot tub, sauna, party room, dining/meeting spaces, theatre/media room, elegant lobby with concierge service, roof top patio with BBQ, visitor parking and secure bike storage. Situated just steps from the Oakville GO Station, trendy shops, dining, and waterfront parks, 55 Speers Road offers an unbeatable lifestyle. Quick highway access makes commuting effortless, whether heading into Toronto or exploring the beauty of Halton Region. Whether you're a first-time buyer, downsizer, or investor, this vibrant unit gives exceptional value and an incredible opportunity to live in one of Oakville’s most convenient communities. (id:59646)
34 Maple Avenue
Flamborough, Ontario
Welcome to 34 Maple Avenue, a spectacular estate perched on one of the Golden Horseshoe's most desirable escarpment lots. Offering over 6,000 sq. ft. of finished living space, this home combines luxurious comfort with everyday convenience minutes from top schools, trails, parks, shopping, highway access, and all essential city amenities. Designed for both refined living and grand entertaining, the home features 4 spacious bedrooms, 5 bathrooms, and multiple gathering areas. A formal dining room sets the stage for elegant hosting, while the sprawling chef's kitchen with skylight flows into a cozy family room you'll never want to leave. Three main-floor bedrooms include a versatile second primary suite with a private sitting area and walkout to the deck. The entire upper level is dedicated to the primary suite, creating a private oasis with a balcony perfect for morning coffee and sunsets. The suite includes a 5-piece spa-inspired ensuite and an expansive dressing room, creating a true sanctuary for unwinding in style. The fully finished lower level offers a second kitchen, bar, rec room, sauna, and a private office or 5th bedroom with its own exterior entrance, ideal for guests or a home-based business. Step outside into a backyard oasis featuring an oversized heated pool, hot tub, gazebo, and multi-level patio space your private resort for entertaining or everyday enjoyment. Additional features include 7 fireplaces, custom millwork, walk-in closets, multiple walkouts, septic tank (2022), hot tub, pool heater/pump/filter, garage & front door (2023). Enjoy the peace of escarpment living with the convenience of the city just moments away. A rare opportunity for a new lifestyle. (id:59646)
19 Strachan Street E
Hamilton, Ontario
19 Strachan St E, where century-old charm meets modern convenience in Hamilton's beloved North End. If you've been waiting for a home that feels like something special, this is your moment. This 2-bedroom 1.5 bath semi-detached townhome is an exceptional example of old world charm and modern day comforts. Built in 1900, this end unit home stands proudly with its classic storm door, and landscaped front and rear gardens that tell a story of care, history and growth. Step into the backyard and discover a throwback to simpler times, with newly mulched personal gardens. The backyard also features the two-tier rear deck-perfect for morning coffee or evening entertaining. All while creating a natural extension of your living space through sliding glass doors. Inside the original wood staircase, the bannister anchors the home's historic roots. The updated custom IKEA kitchen with pantry offers loads of storage and functionality, designed to support everyday living and effortless entertaining. The kitchen has been refreshed with a 2023 fridge and a 2022 dishwasher. The furnace is 2023, and the roof was replaced in 2020. A convenient main floor powder room adds functionality to the layout. The icing on the cake? An oversized parking spot is on the east side of the home. This is a walkable, bikeable neighbourhood located near Bayfront Park, the waterfront trail, West Harbour GO, Pier Four and the James North Arts District. You know when you see something that just feels right? This is it. Welcome to 19 Strachan St E. (id:59646)
68 Stonecairn Drive
Cambridge, Ontario
Welcome to 68 Stonecairn Drive, located in the sought after Saginaw Park area. This charming 3 bedroom, 3 bathroom semi-detached home is perfect for first time home buyers, investors or down-sizers. The thoughtfully designed main floor offers a lovely living room/dining room with dark hardwood flooring, sunny kitchen & dinette with access to the back deck and a convenient 2-piece powder room. Enjoy seamless indoor-outdoor living with a sliding glass doors off the kitchen area that leads you out to your private, fully fenced backyard, backing onto green space with no rear neighbours. Upstairs, you will find three well-appointed bedrooms, with the large primary bedroom offering a walk in closet and ensuite privilege. A bright 4-piece bathroom will complete this level, allowing for a comfortable and private living space for the whole family. The fully finished basement acids even more versatility, complete with a separate bathroom, laundry space and perfect for a rec room, guest suite, or home office. Located close to parks, schools, shopping, and transit, this home offers the perfect blend of comfort, convenience, and community. Don't miss your chance to own a fantastic home in one of the area's most desirable neighborhoods! Taxes estimated as per city's website. Property being sold under Power of Sale, sold as is, where is. (id:59646)
227 Epworth Avenue
London East (East B), Ontario
Don't miss this exceptional opportunity to own a purpose-built duplex just steps from Western University and King's College. Prime location! Excellent opportunity for investors and those looking for living in North London. Featuring two self-contained units this property is ideal for investors seeking strong rental demand and steady cash flow. Main Floor Unit: 5 bedrooms, 2 full baths, full kitchen, in-suite laundry. Lower Unit: 2 bedrooms, 1 full bath, kitchen, in-suite laundry. Located just minutes from University Hospital, Richmond Row, parks, Masonville Mall, and major transit routes. The areas high walkability and desirable amenities make it a top choice for student and professional tenants alike. A rare find in one of London's most dependable rental markets. It's perfect for any investor looking for long-term value. (id:59646)
15 - 450 Pond Mills Road
London South (South T), Ontario
Welcome to this beautifully updated end unit townhouse in desirable South London, Pond Mills Area. Featuring modern touches, like the flooring and paint throughout most of the home. This fantastic 3 bedroom, 1.5 bathroom townhouse is perfect for the 1st time homebuyer, empty nester or investor. The spacious kitchen boast beautiful oak coloured cabinets and stainless steel appliances. The pass-through window provides ease when you're entertaining or serving dinner. The living room is large enough to accommodate a separate area for a dining table and the main level also includes a 2 piece bathroom. Upstairs you will find three great size bedrooms with a 4-piece bath. The impressive basement is finished with a separate walk-out entrance, big windows and plenty of storage. From the walk-out basement you will find a new deck that is fully fenced great for family gatherings. The carport in front of the home makes for easier winters. Located near the scenic Westminster Ponds, plus walking trails, this home is also conveniently close to shopping, groceries, the highway, and plenty of recreational activities, making it ideal for a balanced lifestyle of nature and city living! This end unit townhome with a carport, force air gas heat won't last. A/C 2024, Hot water heater owned, two parking spots that are exclusive to you. Book your showings today. (id:59646)
206 Tavistock Road
London South (South O), Ontario
Welcome to this open and bright, ranch-style home, in a popular and sought-after Westmount location, with easy access to transit and schools. The spacious living room, with a cozy gas fireplace is the perfect place to unwind. Gleaming hardwood in the living, dining and all three bedrooms compliments the main level. The recently 'opened up' kitchen modification (2024) gives great sight lines through the main level, to the private, pool-sized backyard, complete with large board and batten shed (2023). Enjoy the fully finished lower level, with a dream room for hobbyists, a large recroom, laundry room, a 3-piece bathroom, and a furnace room with loads of storage. Other updates include a professional electrical update with new 125 amp panel and surge protector (2022), and Leaf Filter Gutter Protection (2023). This home has been lovingly maintained, move-in condition and ready for quick possession. (id:59646)
1864 Parkhurst Avenue
London East (East H), Ontario
This meticulously cared for brick bungalow has been the heart of the same family for over 40 years and is now ready for its next chapter. Nestled on a quiet street, this home offers a perfect blend of classic charm and modern updates, featuring an open-concept living space that invites both comfort and style. With 3+2 bedrooms, 2 full bathrooms and 2 kitchens, there's ample room for the whole family. The finished lower level presents potential for an in-law suite with a second entrance, offering privacy and convenience for extended family or guests.Outside, you'll be greeted by beautifully landscaped gardens in both the front and back yards, creating a peaceful oasis for outdoor enjoyment. The 302ft long fenced-in yard offers an abundance of space for kids to play, pets to roam, or simply to unwind in your own tranquil retreat. For those who need extra storage or parking space, this home truly stands out with 3 garages and a generous 6 parking spots in the driveway ideal for car enthusiasts, hobbyists, or anyone who loves extra space. Additionally, all the main components of the home have been thoughtfully updated: the air conditioning (2019), furnace (2020), and roof (2019) are all newer, providing peace of mind and energy efficiency for years to come.Located just minutes from all essential amenities, including shopping, schools, parks, and more, this lovely home combines the tranquility of a quiet street with the convenience of being close to everything you need. Don't miss your chance to make this cherished family home your own! (id:59646)

