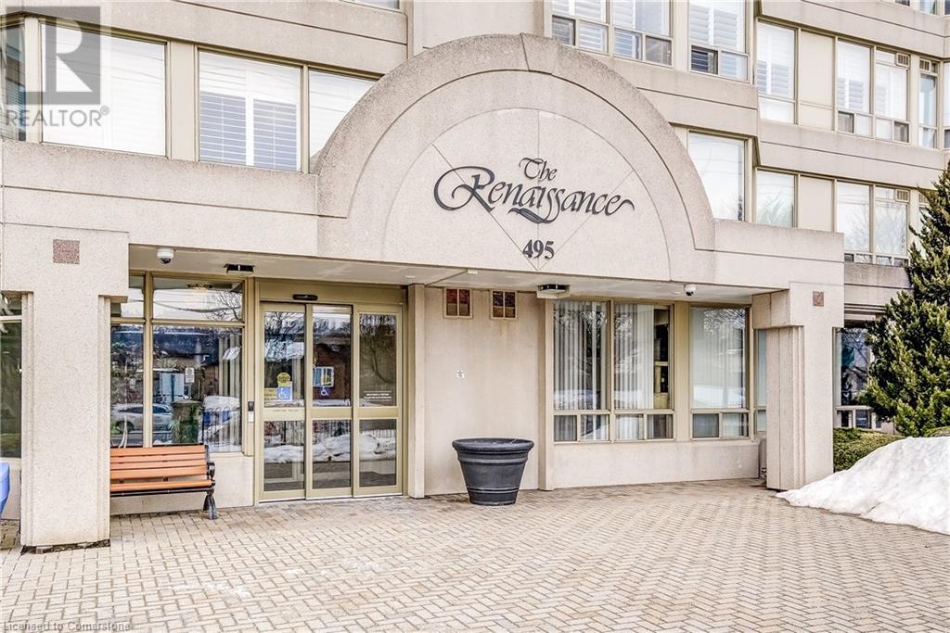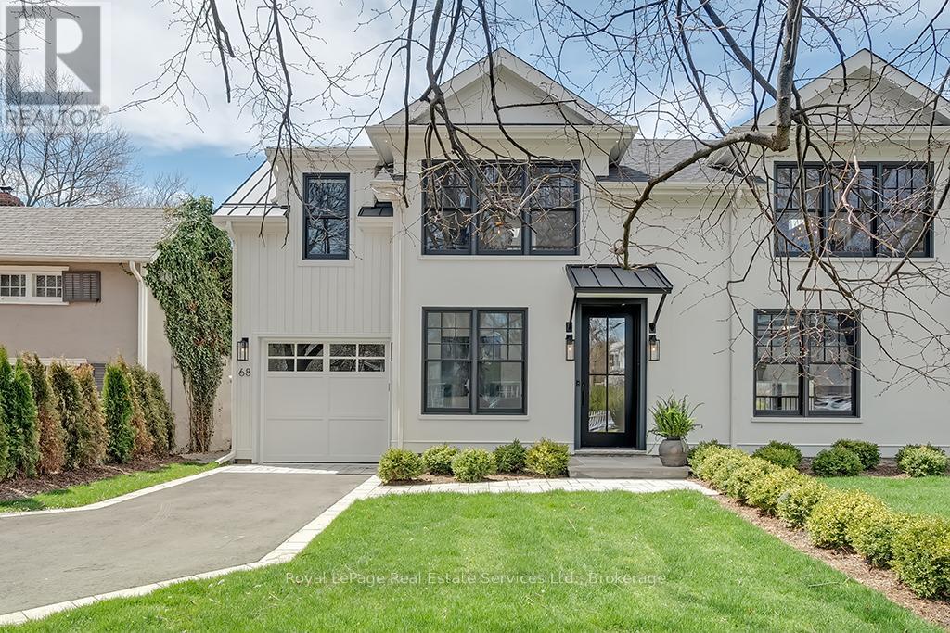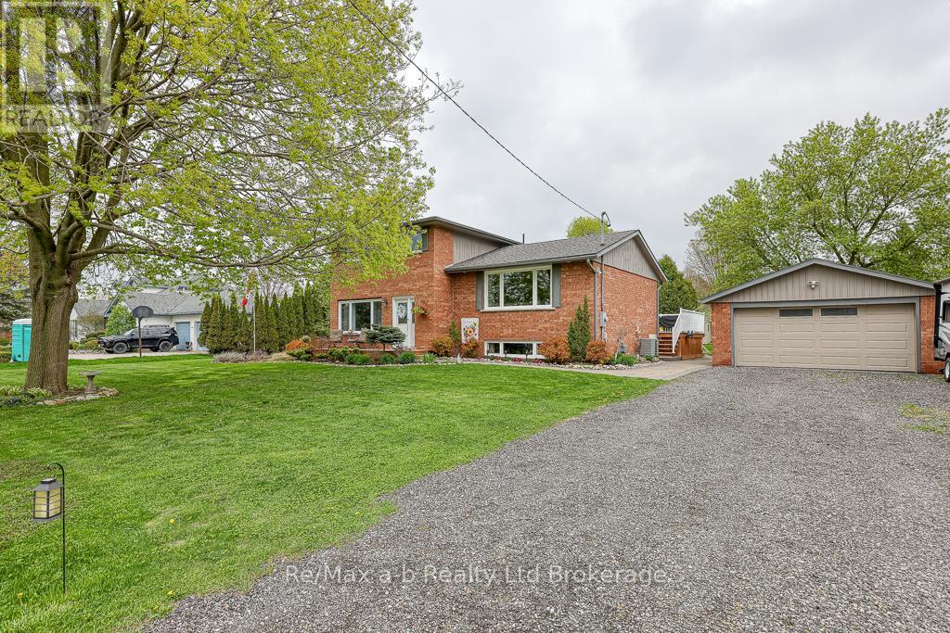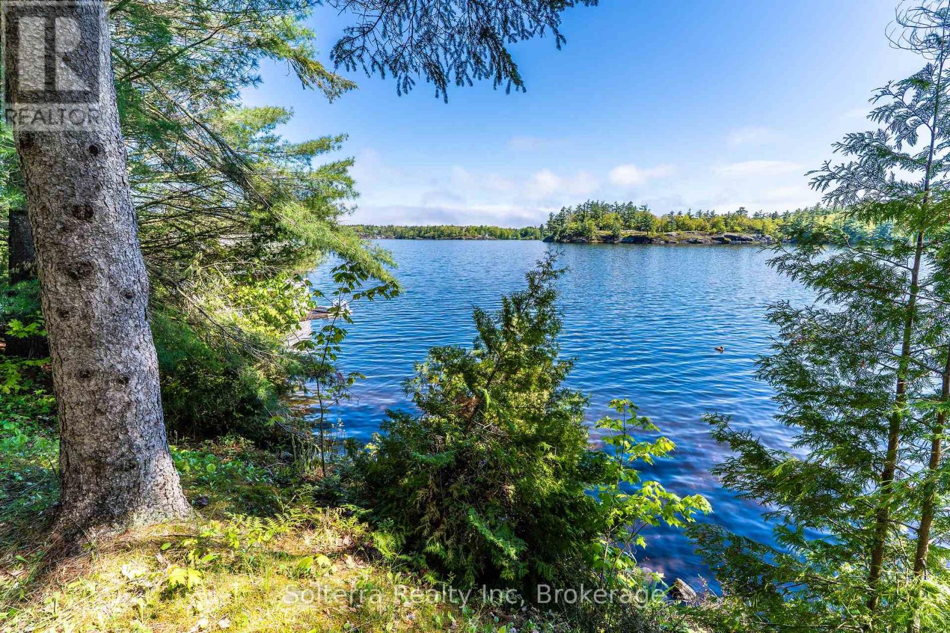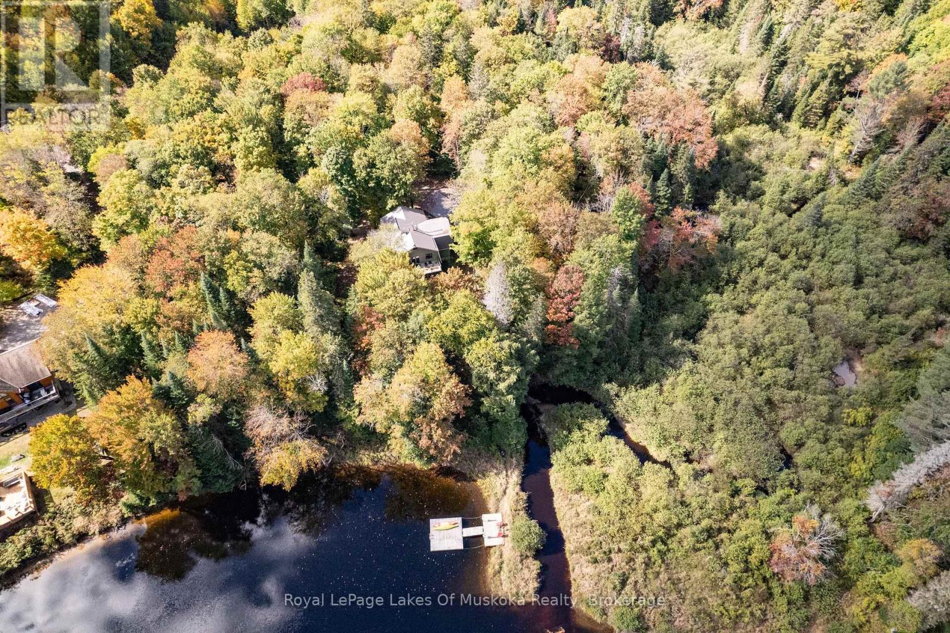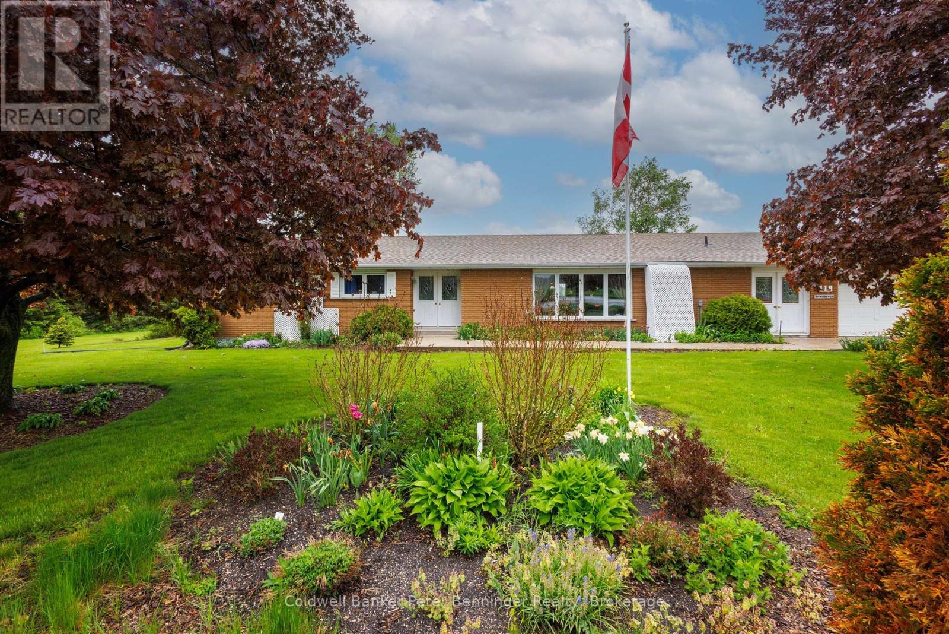11 Alexander Street
Burford, Ontario
Welcome to your charming new home in the friendly community of Burford! This newly listed house features three inviting bedrooms, including a large primary bedroom, and two well-appointed bathrooms. Designed with family living in mind, this property boasts a bright and spacious interior, perfect for creating lifelong memories. One of the standout features of this home is its spectacular location. With no rear neighbors, privacy is a given, enhancing the sense of peace and tranquility. The backyard opens up to a lush park, complete with an arena and soccer field, ensuring your leisure and fitness activities are just a few steps away. Whether it's watching children play or enjoying a quiet morning jog, the park setting provides an idyllic backdrop. For your convenience, essential shopping can be done at the nearby Foodland in Burford, just a short walk away, making grocery runs quick and easy. Sports enthusiasts will be thrilled with the close proximity to the local pickleball and tennis courts, offering great options for staying active. This home strikes the perfect balance between tranquility and community living, making it an ideal choice for anyone looking to plant roots in a vibrant neighborhood. Embrace a relaxed lifestyle where both amenities and natural beauty are at your doorstep. (id:59646)
386 Radical Road
Port Dover, Ontario
A RARE & REMARKABLE COUNTRYSIDE DREAM HOME nestled in beautiful Norfolk County! Tucked past a charming, tree-lined driveway, this sprawling white brick bungalow awaits on just shy of 3.5 acres of private land. Featuring a FULL IN-LAW SUITE and an incredible 6 CAR HEATED & INSULATED QUONSET for all your cars and toys! Fully framed by forests and 227 ft of frontage, prepare to be embraced by nature at every turn. Boasting over 3,000 sq ft above grade plus the full in-law suite with separate entrance and patio! Inside, a thoughtfully designed layout unfolds with a welcoming foyer, formal dining room, and two cozy, elegant sunken living rooms. A floor-to-ceiling wood-burning fireplace brings warmth and character to the main living area, while the expansive kitchen with ample cabinetry flows naturally into the dining space—perfect for family meals or hosting. The main home features 3 generous bedrooms and 2.5 baths with main floor laundry. The In-Law suite offers 2 more spacious bedrooms, 1 full bath, bright living room, kitchen, plus a partially finished section of the massive basement. The lower level offers even more space to customize for your lifestyle—with endless room to grow, gather, and ground yourself in peaceful living. Step outside and you’ll find the serenity of mature trees, manicured gardens, and a stunning pond tucked into your private slice of paradise. The long, tree-lined driveway leads to a massive HEATED 2-BAY QUONSET set on a concrete pad. With a wide paved drive and room to roam, there’s space for every guest and every dream. Large front porch plus rear porch and gazebo, complete with a hottub for you to relax. Just minutes from the sparkling shores of Lake Erie and the vibrant town of Port Dover, this property blends the best of tranquil rural living with lake life convenience. Whether you’re looking for a multi-generational family haven, a private countryside retreat, or a home base by the lake, this one-of-a-kind property delivers it all. (id:59646)
495 Highway No. 8 Unit# 510
Hamilton, Ontario
Welcome to this spacious 2 bed, 2 bathroom condo at The Renaissance in Stoney Creek with stunning north-facing views of Lake Ontario and the Toronto skyline. Large windows provide picturesque views and abundant natural light. Primary bedroom includes a 4-piece ensuite bathroom, and two closets. Through the French doors, enjoy the sunroom, perfect for relaxation or to use as a den/office. Amenities include a party room, library, workshop, shuffleboard/billiards room, squash court, gym, change rooms, and saunas. This unit includes an underground parking spot, a locker for extra storage, and condo fees that COVERS ALL UTILITIES or a worry-free lifestyle. Easy access to shopping, trails, public transit, highways and more! (id:59646)
70 Navy Street
Oakville (Oo Old Oakville), Ontario
Premium Features: New Construction with Architectural Steel frame, 3 floor Elevator, Car Lift, 2 Laundry rooms, walk-in pantry, 10.5 ft ceilings, 22' tall rear windows overlooking Oakville Harbour, Generator, & South of Lakeshore Location! Spectacular freehold townhome w/5100+SF luxury living space. Architect Rick Mateljan & outstanding new custom construction by Komon Homes. Located in Old Oakville's most desirable neighbourhood overlooking Oakville Harbour, steps to Lake Ontario waterfront trail & Downtown. All the features of a luxury condo but w/the benefits of freehold. Refined architectural details blend this fabulous home into the heritage character of the neighbourhood. Dramatic 2-storey vaulted Living rm/Dining rm w/linear gas fireplace. Huge open concept Kitchen/Family Room. Lux kitchen w/oversized centre island, quartz counters, fully-concealed Thermador refrigeration, Miele ovens, Wolf gas cooktop. Beautiful cabinetry w/inlaid brass inserts, fluted detailing & top quality hardware. Walkout to stone covered porch w/gas line for barbecue overlooking landscaped, fenced garden. Mudrm entry w/built-in cabinetry & inside entry from Garage. 2nd flr features large open gallery w/skylights overlooking the Living Rm. Primary suite features gorgeous dressing rm w/centre island & skyline; lux ensuite bathrm w/heated flooring & freestanding soaker tub. Unique privacy glass window at the touch of a button. 2 further Bedrooms w/Jack & Jill Ensuite. 2nd flr & lower level Laundry. High-end lighting package t/o. Open concept lower level features 10' ceilings, hydronic radiant heated hardwd flooring, full bar w/beverage fridge, gas FP, 2 large windows, locker rm & 3-piece. State-of-the-art mechanicals incl HRV, 200 AMP panel. Excellent storage. Steps to Oakville Club, Oakville Centre for Performing Arts & all the best boutiques & cafes of Downtown. Rare opportunity to live in the distinguished Heritage District while enjoying the best of contemporary luxury living (id:59646)
68 Navy Street
Oakville (Oo Old Oakville), Ontario
Premium Features: New Construction with Architectural Steel frame, 3 floor Elevator, Car Lift, 2 Laundry rooms, 10.5 ft ceilings, 22' tall rear windows overlooking Oakville Harbour, generator, & South of Lakeshore Location! Spectacular freehold townhome w/3500+SF luxury living space. Architect Rick Mateljan & outstanding new custom construction by Komon Homes. Located in Old Oakville's most desirable neighbourhood overlooking Oakville Harbour, steps to Lake Ontario waterfront trail & Downtown. All the features of a luxury condo but w/the benefits of freehold. Dramatic LR & DR with linear gas fireplace. Lux open concept kitchen w/oversized centre island, quartz counters, fully concealed Thermador refrigeration, Miele ovens, Wolf gas cooktop. Beautiful cabinetry w/fluted detailing & top quality hardware. W/o to stone covered porch w/gas line for barbecue overlooking landscaped, fenced garden. Bank of floor-to -ceiling entry closets w/elegant fluted trim. Inside entry from Garage. 2nd Flr features large open concept Den/Retreat. Primary suite features walk-in closet w/built-ins, private laundry and lux ensuite bathrm w/heated flooring & freestanding soaker tub. 2 guest Bedrms w/access to 3-pc washrm. 2nd flr & lower level Laundry. High-end lighting package t/o. Open concept lower level features 10 ceilings, hydronic radiant heated hardwd flooring, full bar w/beverage fridge, gas FP, 3-piece washrm. State-of-the-art mechanicals incl HRV, 200 AMP panel. Excellent storage. Steps to Oakville Club, Oakville Centre for Performing Arts & all the best boutiques & cafes of Downtown. Rare opportunity to live in the distinguished Heritage District while enjoying the best of contemporary luxury living. **EXTRAS** Car Lift; 3-Floor Elevator; Whole-home Generator; Designer Lighting Package; Commercial-style Appliance Package; Hydronic Radiant heated Lower Level (id:59646)
584414 Beachville Road
South-West Oxford (Beachville), Ontario
Welcome to this gorgeous well-maintained four-level side split, sitting on just under half an acre of professionally landscaped grounds. Perfectly located with quick access to the 401 and situated directly accross from scenic walking trails, this home blends convenience with tranquility. The open-concept main level features a spacious living room and an updated maple glazed Pioneer kitchen with stylish cabinetry- ideal for both daily living and entertaining. Upstairs, you'll find three generous bedrooms and a 4 piece bathroom. The primary bedroom situated on the ground floor offers direct access to the back deck and hot tub/pool area, and includes a private 4-piece ensuite for your comfort. The lower level offers a cozy, finished family room and a large utility room with a second kitchen area-perfect for multi-generational living or entertaining. A crawl space under the main level is finished with a concrete floor and provides ample storage. Step outside to enjoy your own backyard oasis, complete with an above ground pool (pump 2024, filter 2019), hot tub (newer cover), and a large 18' x 30' detached garage (opener is not in working order) complete with hydro. The deck has direct gas lines for BBQ as well as another to accommodate an outdoor heater, making it ideal for year round enjoyment. Notable updates include: Furnace and A/C 2020, luxury vinyl flooring in kitchen, updated water softener 2019, owned water heater 2020, All windows with the exception of one, and the roof is 9 years old. This move in ready home offers the space for any family, and a great location. All measurements taken from iguide and public record. (id:59646)
345 Hunter Street W
Hamilton, Ontario
Welcome to this adorable 2-bedroom, 1-bath bungalow located in one of the city's most sought-after neighborhoods just steps from popular local shops, restaurants, and cafes. Inside, you'll find a cozy layout with just the right amount of character and comfort. The home offers a bright living area, a functional kitchen, and two bedrooms, perfect for a small family, couple, or anyone looking to enjoy life in a walkable, vibrant area. Step outside to your private backyard, a great spot for weekend barbecues, morning coffee, or simply relaxing outdoors. With two dedicated parking spots, convenience is built right in. Whether you're a first-time homebuyer, savvy investor, or just looking for charm in a prime location, this home is a true gem. (id:59646)
1166 Lakeshore Road
Selkirk, Ontario
Captivating Lake Erie waterfront property located in the heart of Selkirk Cottage Country near the desired Kohler Road area - relaxing 45-50 min commute to Hamilton, Brantford & 403 - 15-20 mins west of Dunnville - similar distance east of Port Dover’s popular amenities. Enjoy panoramic, unobstructed views from both levels of this pristine, year round Erie “Beauty”, situated proudly on 50’x100’ lot introducing 1,755sf of freshly painted/redecorated interior incs insulated 490sf 2-car garage with front & rear insulated roll-up access doors. Attractive interlock double driveway provides entry to main level family room highlighted with n/gas fireplace, oversized lake facing windows & 8ft patio door lakefront walk-out, large bedroom (ideal primary or guest use), 4pc bath & convenient laundry/utility room. Now for the creme-da-creme - the magnificent upper level - there are no better water views than from a 2nd floor. That’s where real lake living happens as you embrace Erie’s ever changing moods from a stunning living room featuring soaring cathedral ceilings & floor to ceiling chalet style windows - leads to bright dining area, both rooms complimented with hardwood flooring, then on to functional kitchen sporting ample wood cabinetry, stylish tile back-splash & full array of appliances. Roomy bedroom & 3pc jacuzzi bath room ensure all square footage is utilized. Private lake facing fenced yard incs family sized fire-pit with manicured yard extending to solid break-wall accessing beach where golden sand lake bottom continues for hundreds of feet into the glistening Great Lake. Notable extras - sought after natural gas furnace, water cistern, independent septic (no costly pump-outs), outdoor staircase/deck to 2nd level & more! The “Ultimate” Year Round Venue or The Perfect Weekday / Weekend “Getaway”! (id:59646)
242 Saddler Street E
West Grey, Ontario
Welcome to your perfect family-friendly home in the heart of Durham.This updated raised bungalow is situated in a quiet, welcoming neighbourhood just a 2-minute walk to the local school, making it an ideal choice for young families or those starting their next chapter. Inside, you'll find 2+1 bedrooms and 1+1 bathrooms, offering flexible space for kids, guests, or a home office. The kitchen is designed with family life in mind, featuring ample storage and cabinetry perfect for meal prep, lunch-packing, and everyday convenience. The fully-finished lower level includes a cozy gas fireplace and wet bar, along with a sauna, creating a comfortable space for movie nights or entertaining. Step outside to a fenced backyard, where little ones and pets can play safely, and enjoy relaxing or dining on the spacious wraparound deck. Move-in ready and located within walking distance to downtown shops, restaurants, parks, and schools, this home is the perfect mix of comfort, community, and convenience. If you're searching for a place to put down roots, raise a family, and enjoy everything Durham has to offer, this is it. (id:59646)
1185 Parkers Point Road E
Gravenhurst (Muskoka (S)), Ontario
Welcome to 1185 Parkers Point Road, a rare and valuable offering on prestigious Lake Muskoka. With 99 feet of north-facing shoreline in Muskoka Bay, this gently sloping property offers one of the best grandfathered footprints just 12 to 15 feet from the water's edge. The current 3-bedroom Old Muskoka cottage has all the charm of a bygone era, featuring a classic Muskoka sunroom and a peaceful lakeside setting. But the true opportunity here is in the land: this is a prime redevelopment property, ideal for building your dream cottage or year-round home right at the water's edge. A solid U-shaped dock with a covered boat slip anchors the shoreline and is perfect for boating, swimming, and soaking up iconic Muskoka views. Located in the sheltered waters of Muskoka Bay and just 15 minutes from Gravenhurst, you'll enjoy the perfect balance of privacy and accessibility. Close to restaurants, marinas, markets, and town amenities yet surrounded by nature, tranquillity, and the sparkling waters of Lake Muskoka, this location truly offers the best of both worlds. With demand for waterfront properties at an all-time high and limited opportunities to build this close to the water, this is more than just a place to enjoy, it's a smart long-term investment. Whether you choose to restore the existing structure or start fresh with your architectural vision, this property delivers exceptional value, location, and potential. Being sold AS IS, WHERE IS, the possibilities are wide open. Don't miss your chance to own a piece of Muskoka's legacy and secure your place on one of Canada's most iconic lakes. ** This is a linked property.** (id:59646)
195 River Valley Drive
Huntsville (Stephenson), Ontario
Ultimate privacy & rare opportunity with this stunning custom built home on 59 acres with 550 feet of frontage on the Muskoka River-Port Sydney! Located between Bracebridge & Huntsville & only minutes from Port Sydney, this one of a kind property makes for an amazing opportunity. Tastefully positioned for excellent privacy with gentle access to the water's edge with a natural peninsula & floating dock is perfect for canoeing, kayaking, sun bathing & swimming. Featuring over 3,995 sq ft of finished living space over 3 floors makes this custom built home perfect for a large family or discerning buyer. Bright & open concept main floor design featuring; level entrance foyer & large mud room w/ample storage, a gorgeous gourmet kitchen with stainless appliances, gas stove, large island & loads of cupboard space. Formal dining area, large living room w/lots of natural light, gas fireplace & walkout to screened in room overlooking the Muskoka River. Main floor laundry, 2pc bath + a delightful main floor primary bedroom suite with a walk-in closet & a gorgeous 3 pc en-suite bath. 2nd floor offers a large & open family room area w/walkout to balcony, separate den/office, 3 spacious bedrooms & a 5pc bathroom. Full basement has a finished rec room w/walkout, 2 office/exercise rooms, 2pc bath, storage/workshop & utility room. Detached oversized double garage (24' x 34'), drilled well, forced air propane & auto-start back up generator. Nature right from your back door with trails, natural rolling hills with ravines, mixed hardwood forest with lots of maple trees + a year round stream with a natural waterfalls in the north west corner make up just some of the beauty of this amazing property! (id:59646)
119 Main Street
Kincardine, Ontario
This 4 bedroom, 1.5 bath all-brick bungalow, is a country location on Highway 21 at the edge of the Village of Tiverton. The home is approximately 1771 square feet finished on main level and a partially finished basement with most basement walls drywalled and painted. Country views all around and is within walking distance to all the amenities in the village and less than 10 minute drive to the shores of Lake Huron and 15 to 20 minutes to nearby towns of Kincardine and Port Elgin. The home has been very well-maintained and is very energy efficient due to the heating system with a heat pump and due to the renovation by current owner that added additional insulation, new drywall and paint to most exterior walls on the main level of the home. (There is a chimney however, wood heat is no longer used to heat the home.) The basement has a walk up to the one car garage. The large mudroom provides entry on south side of home but also extends all the way to the rear of home with exit to the rear yard. The rear yard contains a variety of fruit trees and raised container-style flower and vegetable beds There is a detached, insulated, workshop divided in two by large doors, one area with plywood floor is approximately 23 feet 2 inches x 39 feet 3 inches and the other area with concrete floor (2-car garage with access by two overhead garage doors) is approximately 22 feet 11 inches x 23 feet 4 inches. Concrete driveway to the home and a wood deck at rear of home, 24 feet x 24 feet and an additional 8 feet x 24 feet on which sits the small pool. There is a drilled well, septic system and a drinking water system. The property provides many features that are suitable to a growing family, hobbyists, market gardeners and those who desire main level living, plenty of outdoor space and opportunities in the partially finished basement, for further bedrooms, bathrooms and/or recreation room. If this meets your lifestyle please consider booking your private viewing with your realtor. (id:59646)



