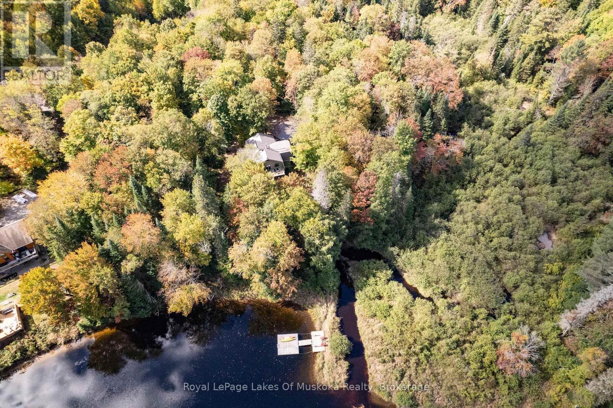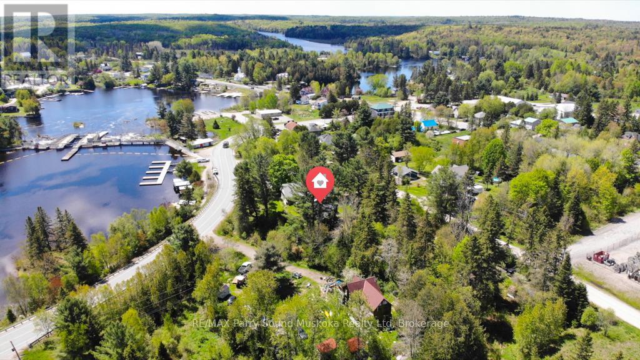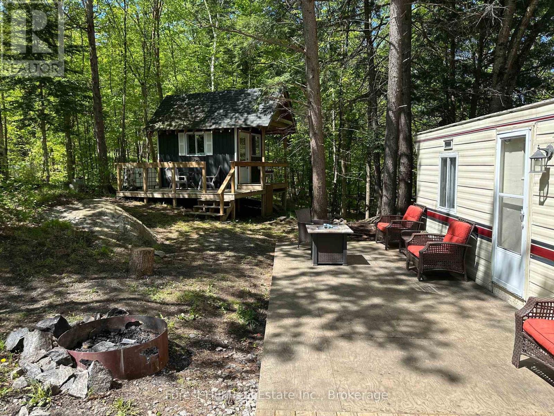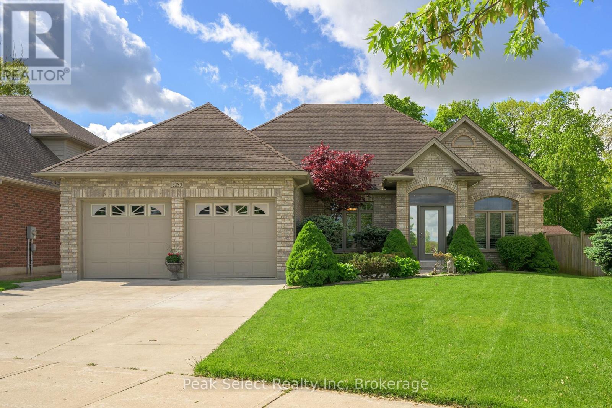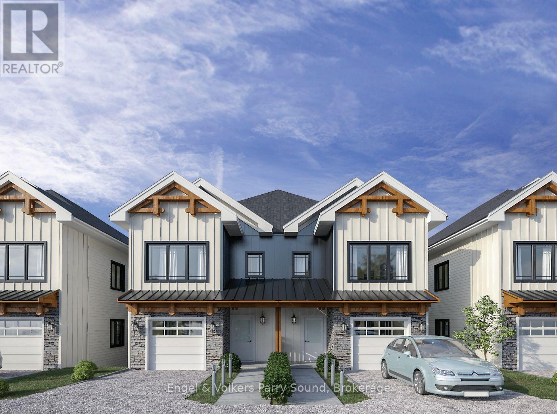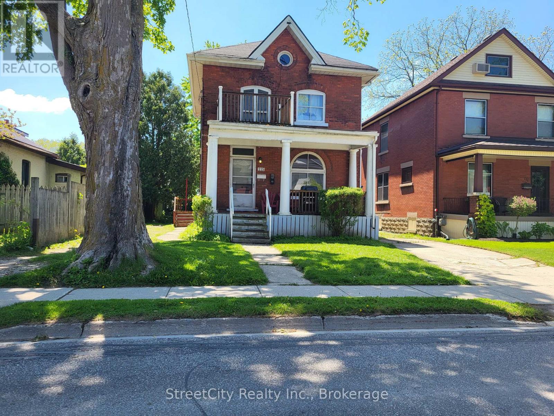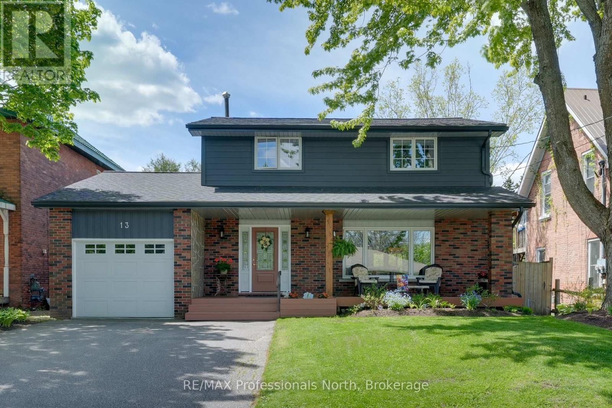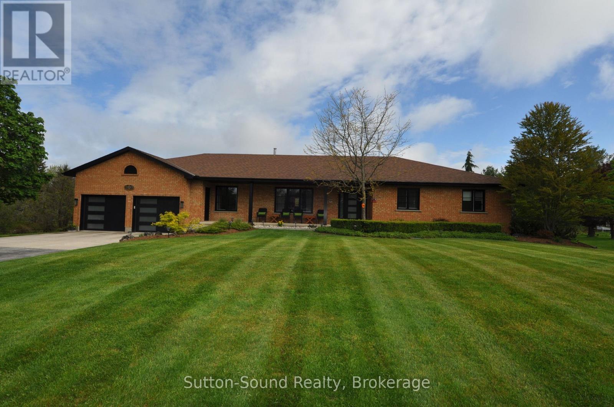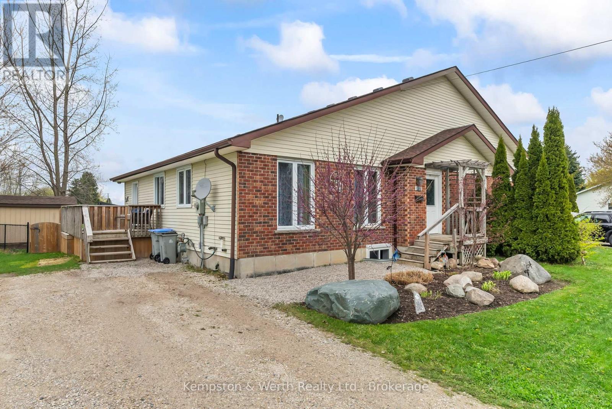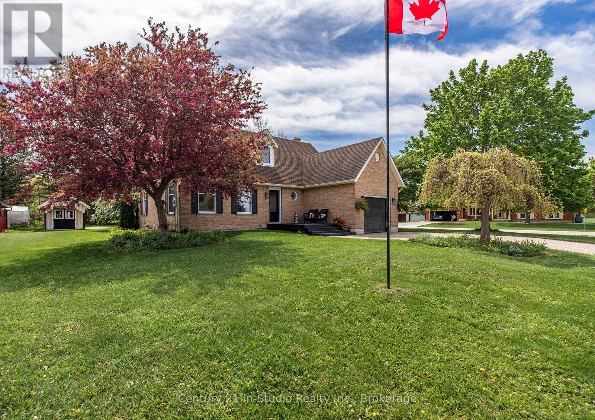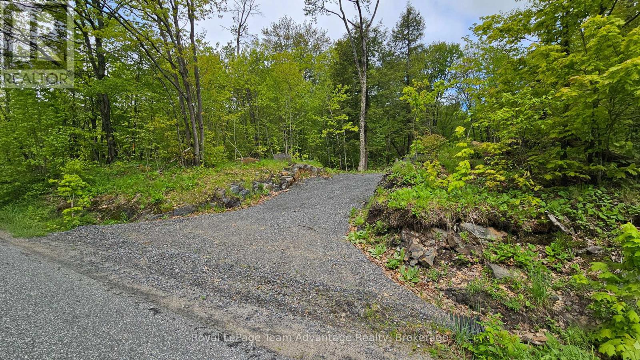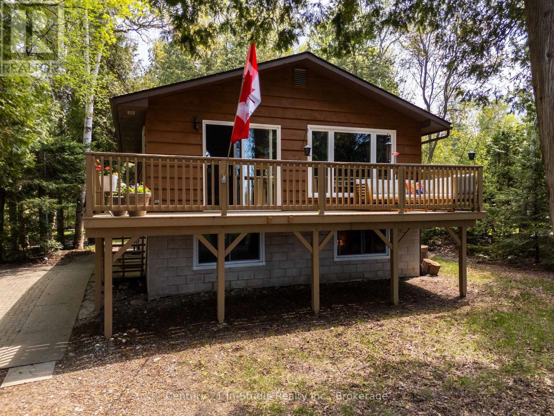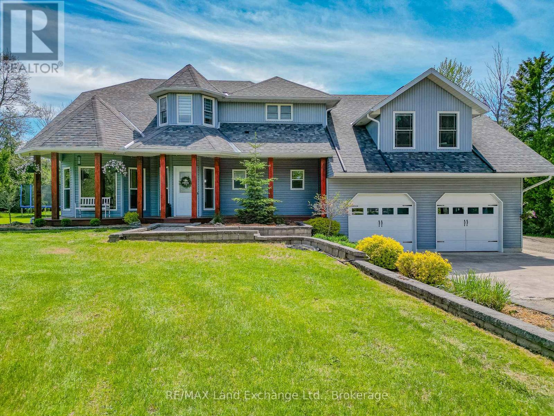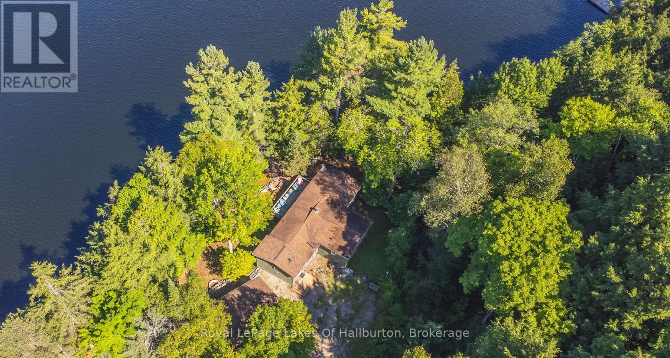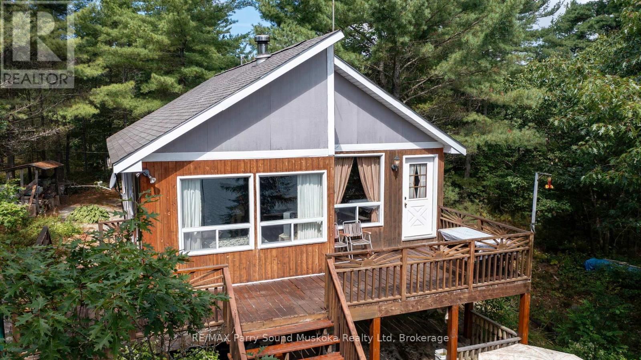195 River Valley Drive
Huntsville (Stephenson), Ontario
Ultimate privacy & rare opportunity with this stunning custom built home on 59 acres with 550 feet of frontage on the Muskoka River-Port Sydney! Located between Bracebridge & Huntsville & only minutes from Port Sydney, this one of a kind property makes for an amazing opportunity. Tastefully positioned for excellent privacy with gentle access to the water's edge with a natural peninsula & floating dock is perfect for canoeing, kayaking, sun bathing & swimming. Featuring over 3,995 sq ft of finished living space over 3 floors makes this custom built home perfect for a large family or discerning buyer. Bright & open concept main floor design featuring; level entrance foyer & large mud room w/ample storage, a gorgeous gourmet kitchen with stainless appliances, gas stove, large island & loads of cupboard space. Formal dining area, large living room w/lots of natural light, gas fireplace & walkout to screened in room overlooking the Muskoka River. Main floor laundry, 2pc bath + a delightful main floor primary bedroom suite with a walk-in closet & a gorgeous 3 pc en-suite bath. 2nd floor offers a large & open family room area w/walkout to balcony, separate den/office, 3 spacious bedrooms & a 5pc bathroom. Full basement has a finished rec room w/walkout, 2 office/exercise rooms, 2pc bath, storage/workshop & utility room. Detached oversized double garage (24' x 34'), drilled well, forced air propane & auto-start back up generator. Nature right from your back door with trails, natural rolling hills with ravines, mixed hardwood forest with lots of maple trees + a year round stream with a natural waterfalls in the north west corner make up just some of the beauty of this amazing property! (id:59646)
51 Biddy Street
Magnetawan, Ontario
Located in the charming village of Magnetawan, this property is full of promise and waiting for the right buyer to bring it back to life. Whether you're a handy homeowner looking for a project or an investor seeking a great opportunity, or a family with a vision, this home offers a strong starting point for your renovation vision in a prime location. Just steps from local shops, the LCBO, restaurants, pavillion and the Magnetawan Library, you'll enjoy the convenience of village living with everything close at hand. Magnetawan Centennial Park and the nearby public boat launch are also within easy walking distance, perfect for enjoying summer days by the water or launching your next adventure on the lake. For winter fun, snowmobile trails are close by, offering access to miles of scenic riding through the region. Plus, Magnetawan is home to the popular Drag in the Mag event, adding even more excitement to the area year-round. A detached workshop provides plenty of space for tools, projects, or storage and could easily double as a secure spot to park your ATV or sled. This home is looking for someone to restore and renovate to make it shine once again. Bring your creativity and transform this well-located property into something truly special. (id:59646)
537266 Main Street
Melancthon, Ontario
Customize your brand new country bungalow on 2.5 acres. Only minutes to Shelburne, easy commuter access, 20 minutes to Orangeville/Creemore and 50 minutes to GTA. Save yourself the time and stress of building, this home can be customized to your own design within 60 days of a firm offer. These are the reasons why this home is better than any other resale or custom build: 1.) Separate entrance from garage into the basement, ideal for multi-family or in-law suite (with three piece bathroom roughed in) 2.) Covered deck overlooking private, treed yard out back with pot lights and walk out from dining area and primary bedroom 3.) Great room with vaulted ceilings, pot lights and floor to ceiling stone/brick gas fireplace 4.) Main floor office/den conveniently located at front door. Ideal for home based business/remote work setup (could also be fourth bedroom or formal dining room) 5.) Open concept kitchen with large island featuring quartz counter tops and separate dining area are ready for your customization 6.) Main floor living at its best with no stairs, and main floor laundry. You can't beat this customizable bungalow from a local reputable builder! Book your showing now, in the meantime view Floor Plans, Movie and Virtual Tour on link in listing! (id:59646)
9 North Poverty Bay Road
Magnetawan (Ahmic Harbour), Ontario
Beautiful Lakefront lot on Poverty Bay. On part of the historical Magnetawan River system. With South/West views, plenty of boating and fishing in a wonderful wilderness to enjoy. The property is a gently sloping, well treed building lot. 1.3 acres with 130' frontage. The Shoreline is a hard sandy bottom with a gorgeous granite outcrop. An 8x12 insulated bunkie with new luxury vinyl flooring. New Outhouse in 2023. 12x20 dock with 10' ramp. Hydro and Bell service on site ready for connection. Access point is less than 1 km away at the end of West Poverty Bay Road where public parking is available. 14 ft steel canoe available for viewing and included in the sale. Water access only. Must confirm with the township of Magnetawan regarding confirmation of the building regulations. (id:59646)
55 Hilltop Road
Parry Sound Remote Area (Arnstein), Ontario
Escape to a peaceful getaway retreat that includes everything you need for immediate relaxation and comfort. Situated on a spacious private lot, this property features a 12' x 41' mobile home tastefully decorated and ready to enjoy. The kitchen includes a 5-burner Whirlpool propane stove, perfect for all your cooking needs. Just steps away, you'll find a charming 8' x 12' bunkie with a sleeping loft and a covered front porch a perfect space for extra guests, quiet reading, or relaxing outdoors. Only a few finishing touches remain to make this bunkie complete. Enjoy the large deck, firepit, and the peaceful surroundings all tucked away on a quiet dead-end road. The property is off the beaten path but yet not too remote, offering convenient access to local amenities and the community centre. The property comes fully furnished and move-in ready with a fridge, pull out couches, chairs, beds, outdoor furniture, and a BBQ, just bring your bags and start enjoying! Whether you're looking for a weekend escape or a place to stay while building your dream home, this property offers flexibility and potential. Located in an unorganized township, you have the freedom to build with minimal permits (only required for septic and hydro), as long as construction meets Ontario Building Code standards. Hydro is already connected. Take time to relax on the deck and soak in the tranquility of this private setting. Whether winding down after a busy day or enjoying a quiet morning, this retreat offers the perfect peaceful escape. (id:59646)
2285 Lilac Avenue
London South (South K), Ontario
Opportunity in west Byron in Wickerson Heights with this brick, built 2009, one floor, home. Many have said, "They don't build homes like this anymore!" Days of were you have a lovely brick home with formal foyer that is enclosed, double entry doors, formal dining area, 9 foot ceilings, transom windows, crown mouldings, rounded corners, actual hardwood & ceramic floors, 6 piece ensuite, a cold cellar, garage stairs to lower level, concrete driveway & paths plus high pitched (10/12) roof line help create the air of distinction as you drive up - this is it! Pie shaped lot to boot of about 100 ft width at rear of this mature landscaped lot that includes large covered, concrete patio area. The layout is popular with the primary suite on one side of the home and on opposite side of plan is the another bedroom and 3rd bedroom/office. Of course, you have main floor laundry/mud room. Privacy and peace for all - extended family, kids, guests and/or office. The Kitchen with breakfast bar is open to the dinette & Great room. A lovely, stately, formal dining room near the entrance & Great room permits a impressive display as you enter, but still easy access to the kitchen. Primary bedroom added distinction with tray ceiling, pot lights and complete ensuite and walk-in closet. Lots of light with over-sized windows, half moons, and transoms. Enter the basement from main level or from the garage stairs! Lower level, huge Family room with laminate, den/bedroom and bathroom awaits; plus a ton of room for storage, workshop and future development. Neutral colours throughout that blend with most styles or add your own zing! Great neighbourhood! Quality home 1942 sq ft above ground apprx (1844 interior space finished on main) plus +/- 1000 sq ft in lower finish. Dare you to add up: garage stairs, brick, pie lot, concrete drive, hardwood floors, pitched roof line, etc, & will add tens of thousands to build. Dates are to best of Seller's knowledge. (id:59646)
1 - 360 First Street N
Gravenhurst, Ontario
Welcome to Laketree Residences, an exclusive enclave of just 10 impeccably designed semi-detached homes located in one of Gravenhurst's most desirable neighbourhoods. These sophisticated residences offer a rare blend of luxury, comfort, and modern elegance crafted for those who appreciate refined living.Each spacious home features 3 bedrooms plus a versatile den ideal for a home office, guest room, or flex space along with an attached private garage for added convenience. Inside, you'll find high-end finishes throughout, including custom millwork, premium countertops, and designer fixtures that exude timeless appeal.The main level offers a bright and open layout with a gourmet kitchen, large island, premium appliances, and a generous dining area that opens to a private balcony - perfect for entertaining or enjoying your morning coffee. Upstairs, the primary suite impresses with a walk-in closet and spa-inspired ensuite, while two additional bedrooms and a den provide flexibility for families or professionals.With its limited availability, Laketree Residences presents a rare opportunity to lease in a boutique community where every detail is thoughtfully considered. Live moments from lakes, parks, shops, and the heart of Muskoka while enjoying the privacy and prestige of this exceptional offering. Available as soon as June 15th. (id:59646)
144 Yonge Street S
Arran-Elderslie, Ontario
This is MORE than A home! It's actually 2 homes in one! This immaculate property combines both historic character along with modern updates. Main house was built in 1895. Providing 10' ceilings, original wood details, 3 bedrooms and 2 bathrooms. Along with modern updates, including all new floor, windows (2016), Bathrooms fully renovated, exterior walls have been insulated and drywalled. Heated with 2 natural gas forced air systems, one for each home. You'll love the extra legal bungalow loft. Built in 2013 along with the oversized double car garage. Opportunities are endless for this space! Extended family, at home business, growing children or aging parents. As you explore the property it is evident these owners have maintained this home with pride over the 2 decades of ownership. It's now time for a new family to call home! Located right downtown, you're just steps from the new splash pad, arena, and ball diamond.Tara is a safe, friendly community perfect for families and easy access to school and all amenities. Don't miss your chance to own this unique property. Book your tour today! (id:59646)
115 Douro Street
Stratford, Ontario
This upper/lower duplex is just a short walk from City Centre with all its awesome restaurants, theatres and shops. With a vacant lower two bedroom unit, you can move in and have the upper tenants help with your mortgage payment. Tenants in upper two bedroom unit are excellent and would like to stay. They have been tenants since 2020. This property boast two separate driveways, one on either side of the property with a detached single-car garage on the westerly side. Some of the more recent upgrades are: Roof (to be done in June 2025), Furnace (December 2004), Water Softener (2021), Side Porch floor (May 2025). Only the lower level has laundry facilities which are located in the kitchen. There is no laundry in the upper unit. Contact your Realtor for a showing (24 hours notice required). Your Realtor will provide you with income and expenses for this rental property. (id:59646)
43 Freeland Drive
Stratford, Ontario
Clean & Tidy 3 bedroom 2 bath family home in Stratford's southwest end w/ large attacheddouble car garage & Double concrete driveway. Engineered wood floors throughout the spacious main level featuring kitchen w/ island/breakfast bar, formal dining & living rooms, and 2 large bedrooms w/ family bath. Bright, raised lower lever featuring family room w/ gas fireplace, huge 3rd bedrooms, 3 pc bath and utility room. Large fully fenced private rear yard w/ deck. Nicely updated and maintainedthroughout. Call for more information or to schedulea private showing. (id:59646)
13 Fairy Avenue
Huntsville (Chaffey), Ontario
Welcome to this charming 2-story home nestled on one of Huntsville's most sought-after streets. Here, life seamlessly blends tranquility with modern conveniences. Just a leisurely stroll to the end of the quiet street offers exclusive access to Fairy Lake - perfect for a refreshing swim, a serene paddle, or simply soaking in the beauty of Muskoka. Inside, the upper level boasts three airy bedrooms, all steps away from a thoughtfully designed bathroom that combines style and functionality. On the main floor, culinary dreams come live in the upgraded kitchen. Gleaming quartzite counters, a sprawling island, and natural gas cooking cater to the gourmet chef in the family. Adjacent dining and living spaces exude warmth, anchored by a granite-trimmed natural gas fireplace with custom built-ins. Terrace doors lead to a covered rear deck, overlooking professionally landscaped perennial gardens and a lush lawn - your private oasis for morning coffee or evening wine. The lower level is an entertainer's delight or a haven for extended family. A kitchenette, a cozy fourth bedroom, a third bath, and a spacious recreation room provide endless possibilities. A cold room awaits your preserves (and, of course, your wine collection!). This home is impeccably kept, a true testament to pride of ownership. Whether it is lake access, the enchanting gardens, or the inviting spaces, every corner invites you to create new Muskoka memories. (id:59646)
243097 Side Road 21 Side Road
Meaford, Ontario
Enjoy the tranquility of country living just minutes from town in this spacious and well-appointed over 1900 feet per floor, bungalow, perfect for families or anyone seeking a blend of comfort and convenience. The main floor features include an inviting eat-in kitchen, large island with heated floors that extend into the cozy breakfast area making it ideal for gatherings. The adjoining living and dining rooms boast beautiful hardwood flooring, creating a warm and a welcoming atmosphere. With three bedrooms on the main level including a large primary bedroom with a bow window overlooking the pristine, fenced backyard there is room for everyone. The luxurious 5-piece ensuite bath has a heated floor that includes a multi-nozzle walk-in shower, soaker tub, dual sinks, and hallway access for added convenience Up the hall a recently renovated laundry room with an additional 3-piece bathroom. A covered composite deck off the kitchen offers a perfect spot to relax, while the cement patio provides extra outdoor entertaining space. Downstairs, you will find a fourth bedroom, a spacious family room with a propane fireplace, a large office or hobby room, a 2-piece bath, lots of storage. The home also includes a huge cold room, ideal for wine storage. Car enthusiasts will love the attached 35' x 20' garage with room for three vehicles, plus a detached 30' x 24' garage with inside parking for four more. Situated on just over an acre, this property blends country charm with modern upgrades in a truly exceptional setting. Hydro $2936, Propane $2773 (id:59646)
91 Osprey Street S
Southgate, Ontario
Step into a world of Victorian splendour with this well maintained century home, boasting timeless elegance and modern amenities. Situated in a charming neighbourhood, this stately residence offers a perfect blend of historic charm and contemporary comforts.As you enter, be greeted by the warmth of wooden accents throughout, highlighting the craftsmanship of a bygone era. The spacious living room beckons with a cozy gas fireplace, providing the perfect ambiance for intimate gatherings or relaxing evenings.The spacious kitchen features a harmonious fusion of vintage charm and modern convenience, with custom cabinetry, stainless steel appliances, and ample counter space for culinary enthusiasts. Adjacent, the elegant dining area invites you to savour meals with family and friends in style.Retreat to the cozy primary suite, where tranquility awaits with a spacious layout, abundant natural light from, and a private exterior perch. Three additional bedrooms offer versatility and comfort, each boasting its own unique character and charm.Outside, the well-manicured grounds provide a serene escape, with lush landscaping and a patio area perfect for outdoor entertaining. The addition of a backup generator ensures peace of mind, offering reliability during inclement weather or power outages.Conveniently located near parks, schools, and amenities, this Victorian century home offers the quintessential blend of historic allure and modern convenience. Don't miss the opportunity to own a piece of history that has plenty of space for large families and multiple families. (id:59646)
920 Diamond Crt Street
East Zorra-Tavistock (Tavistock), Ontario
New Apple Homes Bungalow with flexible fall closing date, possible colour changes on early sale. Quality Apple Homes construction of 1269 sq ft bungalow with DBL garage, covered rear deck area. Tasteful mix of Stone and Brick on complete main floor. Contact agent for full information and construction progress. Floor plan attached on open concept 2 bedroom bungalow. Full ensuite 4 pc bath with galsss and tile shower. Large open concept great room, kitchen dining area with vaulted ceiling above a main floor that features 9ft main floor ceilings. Custom kitchen with cabinet choice for early purchasers. Main floor laundry. Other great features include owned on demand water heater, A/C, asphalt drive, and sodded lot all on a Pie shaped quiet court lot. Taxes not yet assessed and established. Drop in and see Apple Home Builders Model and have a look around. Pick a plan pick a lot and Build your custom dream home with Apple Home Builders! (id:59646)
707 Reserve Avenue S
North Perth (Listowel), Ontario
This beautifully updated 3 bedroom semi detached offers the perfect blend of comfort and style. Ideal for first time home buyers or those looking to downsize, this property is designed to meet all your needs. As you step inside you will be greeted by a bright and inviting living space with the kitchen being the heart of the home with all new cabinets, counters tops and freshly painted in May of 2025. The home boasts three spacious bedrooms with finished basement adding extra living space for the growing family. Outside you will find a double car driveway, fenced yard, steps from the walking trail and within walking distance of one of the local public schools. Don't miss the opportunity to make this house your new home. (id:59646)
202 Mcconnell Street
North Huron (Blyth), Ontario
CURB APPEAL & A DOUBLE LOT! This stately red-brick residence is ideally situated on a spacious corner double lot, offering timeless charm and standout curb appeal. A true landmark in the neighborhood, this classic 2.5-storey home is instantly recognizable as you drive down Queen Street, thanks to its eye-catching exterior and inviting presence. Step onto the grand covered front porch - perfect for enjoying your morning coffee or unwinding in the evening - and you'll instantly feel at home. Inside, the main level features a generously sized kitchen and a formal dining room complete with a cozy gas fireplace and a stunning stained-glass window. The space flows seamlessly into a bright, welcoming living room, ideal for gatherings and everyday living. A convenient two-piece bathroom rounds out the main floor. Up the original, character-filled staircase, you'll find three spacious bedrooms, including a primary retreat with its own charming Juliet balcony. The newly renovated four-piece bathroom combines modern comfort with the homes historic elegance. The fully finished attic offers a versatile bonus area, perfect as a fourth bedroom, family room, or home office. Outside, the fully fenced backyard and private patio provide an ideal setting for entertaining or family life. The expansive double lot presents rare potential for future severance and added value, while the beautifully landscaped grounds further enhance the homes standout appeal. This is more than just a home, its a rare opportunity to own a piece of timeless architecture with the flexibility and space to suit todays lifestyle. (id:59646)
72 South Shore Road S
Northern Bruce Peninsula, Ontario
Your very own personal tennis court, pickle ball court or basket ball court all right in your back yard just steps to lake access across the road. This well built 2400 sq ft 4 bedroom 3 bathrooms 4 season brick home is located in the very desirable community of Barrow Bay offering wonderful hiking, fishing boating, swimming and just seeing the sites of the beautiful Bruce Peninsula. Located just minutes north to Lions head offering hospital, shopping, dining and full service marina, a little further North to Tobermory and the Grotto or head south to Wiarton and Sauble Beach. Enjoy a game of tennis in the morning then a game of Pool in the Billiard room or darts whichever you prefer. Relax in the evening on the rear patio and enjoy dinner while cooking on the BBQ then a evening fire on the front patio in the fire gage. The kids will love the trampoline and just the extra space for chilling in the house. This area has so much to offer or just enjoy the solitude of the Bruce. You can hear the Loons on the lake calling so you better call also. (id:59646)
20 Smith Street
Kincardine, Ontario
Welcome Home to 20 Smith Street, in Tiverton, Ontario. Nestled in the heart of the charming village of Tiverton, this beautifully updated home blends modern comfort with small town living. Perfectly located in the heart of Tiverton, This is an ideal spot for a growing family seeking space, convenience, and community. Set on the peaceful and quiet Smith Street, this property offers ample front and back yard space perfect for outdoor living. Enjoy your mornings relaxing on the spacious back deck or catch a sun set from your front porch. Inside, the home features a thoughtfully redesigned space tailored for todays modern lifestyle. The bright and airy kitchen offers all new appliances, quartz countertops, a large island, and abundant storage space. An open-concept design connects the kitchen to the cozy fireplace room, with natural light streaming in and sliding patio doors providing easy access to the backyard. The main floor also includes a formal dining area, a large and sun-filled living room, a convenient powder room, and direct access to the attached garage, which features a clean and durable epoxy floor. Upstairs, you'll find three well-appointed bedrooms, including a spacious primary suite. The primary retreat offers French doors leading into a large walk-in closet and a beautifully updated ensuite bathroom with a glass and tile shower. A second full bathroom features a brand-new tub and shower combination, while the convenient upstairs laundry area offers additional space for storage and functionality. The finished basement adds even more living space with a generous recreational room, built-in shelving, and a large utility room. A separate entrance to the basement provides a convenient access point and opens up the possibility for future potential. This move in ready home delivers style, comfort, and versatility all in a welcoming, family-friendly community. Don't miss your chance to make 20 Smith Street your new home. (id:59646)
31 Pinewood Road
Mcdougall, Ontario
Start planning your dream build on this 0.62-acre lot in peaceful McDougall Township just 10 minutes from Parry Sound! With the driveway already installed, a septic permit in place and most of the lot cleared this property offers a great head start for your home or cottage project. Situated on a year-round maintained road and surrounded by nature, you're just minutes from public boat launches on Boy Lake and Miller Lake making it easy to enjoy everything cottage country has to offer. Conveniently located near Parry Sound you'll have quick access to groceries, shopping, schools, the West Parry Sound Health Centre, the Fitness Trail, local dining, the Stockey Centre for the Performing Arts and more. Whether you're looking to build a year-round residence or a weekend escape, 31 Pinewood Road offers the ideal balance of privacy, nature and proximity to essential amenities. (id:59646)
174364 Mulock Road
West Grey, Ontario
House and shop on almost three acres, in a private setting, backing the Styx River; what more could you ask for? This side-split home has three bedrooms and two full baths, with an idyllic entertaining space out back. The multi-level deck overlooks a shade structure with sand underneath, and a large fire pit area. With plenty of room to park vehicles and toys, make use of the large shop for storage, and/or create a workspace. Wander down to the river in the morning or at the end of the day and dip your feet in the clean, shallow water - the perfect place to relax and unwind! Flexible closing available. (id:59646)
24 Miramichi Bay Road
Saugeen Shores, Ontario
Welcome to 24 Miramichi Bay Road, Your Waterfront Retreat in Port Elgin, Ontario. Experience the best of lakeside living, ideally situated along the stunning shoreline of Lake Huron in the growing and vibrant community of Saugeen Shores. This is a rare opportunity to own a true waterfront property on an expansive 82' x 250' lot with municipal water and natural gas, offering breathtaking views, peaceful surroundings, and an unbeatable location. Nestled among mature cedar trees, this property provides the perfect balance of shelter, privacy, and gorgeous lake views. Whether you're looking to entertain or simply relax, you'll love the large backyard and the two spacious decks, ideal for soaking up the sun, enjoying the forest backdrop, or watching the sunset over the water after a long day. Inside, the home combines modern updates with charming, cottage-style finishes, creating a warm and inviting space thats perfect as a year-round residence or a seasonal getaway. The open-concept main floor is ideal for entertaining, maximizing light and sightlines to the lake. An updated 4-piece bathroom and ample storage make everyday living easy. Downstairs, you'll find three bright and spacious bedrooms, perfect for accommodating family and guests. The lower level also features a laundry and utility room equipped with a new tankless hot water heater, 200-amp electrical panel, new Maytag washer and dryer, and an additional toilet and sink for added convenience. Don't miss your chance to own a slice of paradise and enjoy front-row sunsets every evening at this unique and beautifully located property. (id:59646)
89 Concession 4 Road
Saugeen Shores, Ontario
Move-in ready 4 bedroom home on 25 acres, where nature meets convenience. Welcome to your dream country escape! Located at 89 Concession 4W, Port Elgin this spacious 2677 sqft, home offers the perfect blend of privacy, comfort and accessibility; all just minutes from town and steps from MacGregor Point Provincial Park. Set on 25 scenic acres of mixed bush with private trails & tree stands, this property is a hunter and / or nature lovers paradise. Whether you're looking to hike, explore, or simply unwind in peaceful surroundings, its all right in your backyard. Inside; the home is move in ready featuring a bright, family friendly layout, with large windows that bring the outdoors in. The new modern kitchen by "Exquisite" flows into a great room with vaulted ceiling. The home is easy to heat, the main floor was renovated to the studs by James Rouse General Contractor and spray foamed, the heating system is geo thermal. Need space for your hobbies; you'll love the 38 x 64 heated shop; ideal for a home business, workshop, or storing your toys and tools. This rare combination of space, location and quality doesn't come along often (id:59646)
1358 Kushog Lake Road
Algonquin Highlands (Stanhope), Ontario
Start making memories in this beautiful lakeside haven today! Stunning 4-bedroom, 3-bathroom cottage sits on a 300-ft point lot at the water's edge of beautiful Kushog Lake, offering breathtaking, expansive views framed with majestic pines. The outdoor space includes a granite walkway, retaining wall, cozy firepit and a dock that reaches into deep waters. Enjoy the built-in waterfront deck with a ramp leading to the dock, perfect for relaxing or entertaining. Inside, the cottage is finished in warm pine, with cathedral pine ceilings, solid pine interior doors and a cozy woodstove to take the chill off. The spacious screened porch provides a serene walkout to the deck, while a patio door opens into the bright living room. Natural sunlight streams through thermal windows adorned with custom blinds. The open-concept kitchen, living and dining areas create a welcoming and connected space for family gatherings and seamless indoor-outdoor living with sliding glass doors that open to a waterside deck with iron rails. The master bedroom, nicely finished in pine and well-insulated, features a 3-piece ensuite with a walk-in shower. The entrance foyer includes full-size laundry facilities conveniently tucked away in a closet. A separate guest suite offers privacy and comfort, with high ceilings, lakeside windows and a 3-piece bathroom with a walk-in shower. The single-car garage adds convenience and the full 4-bedroom septic system ensures functionality. The cottage can easily be converted into a four-season retreat with the addition of a heated waterline. Located on a township road, this turn-key property offers easy access to the GTA. (id:59646)
1516 Georgian Bay
The Archipelago (Archipelago North), Ontario
LOCATION and VALUE. This original 3-season Georgian Bay cottage is located in the highly desirable Pointe Au Baril area on Georgian Bay. This picturesque property features 3 bedrooms, 1 bathroom, and an inviting sandy beach entry for easy water access. The home boasts 2 docks and a large octagon deck at the water's edge, ideal for relaxing and taking in the stunning views! With 206 feet of water-frontage and over 6 acres of beautiful land, you have ample space to enjoy and explore, with some of the best boating and fishing in the world at your front door! Just a short boat ride from the renowned Ojibway Club and local marinas, this property offers unparalleled convenience and location. Priced to sell, this turnkey sale includes everything you need to start making cherished family memories today. Don't miss this opportunity to own a slice of Georgian Bay paradise! (id:59646)

