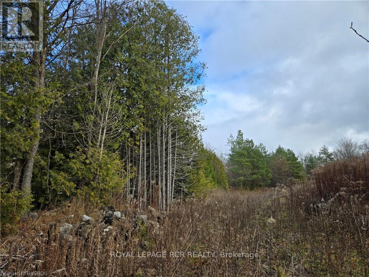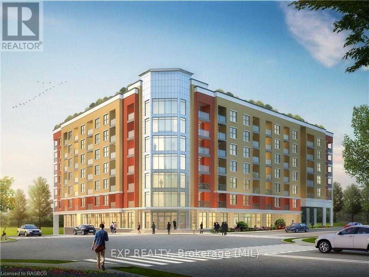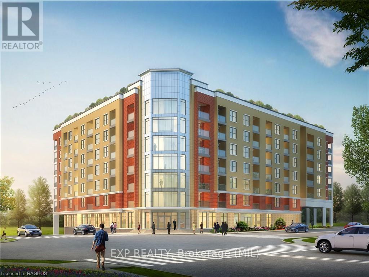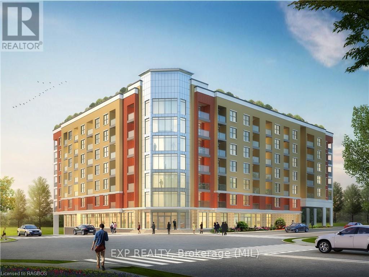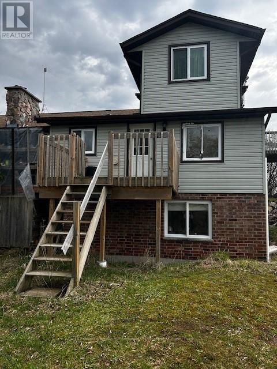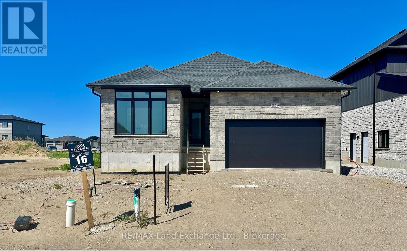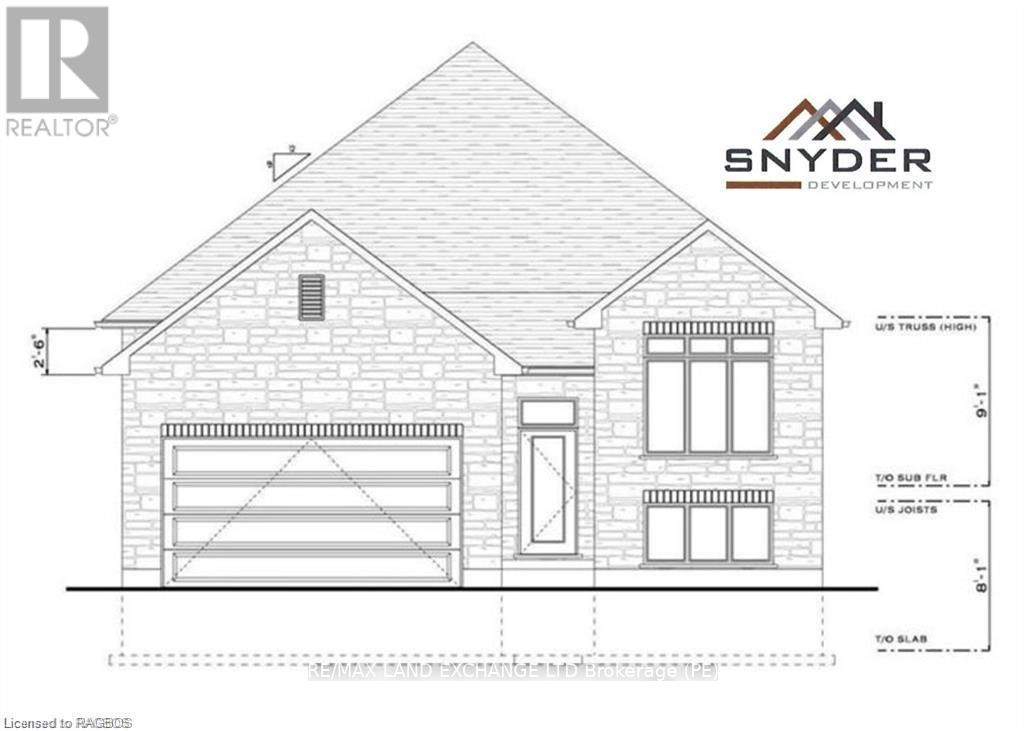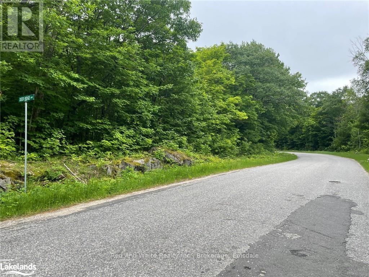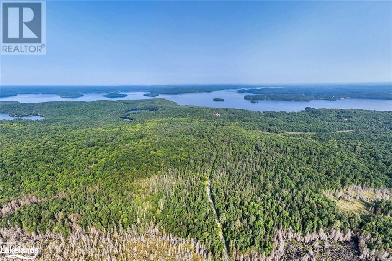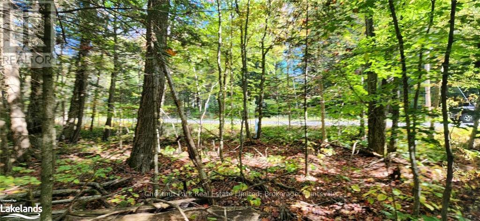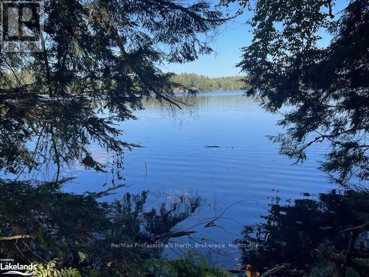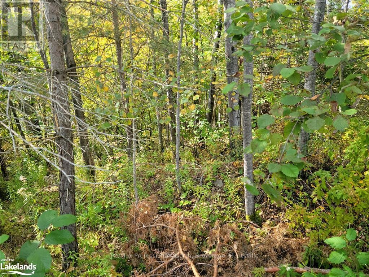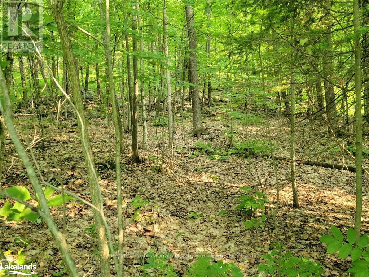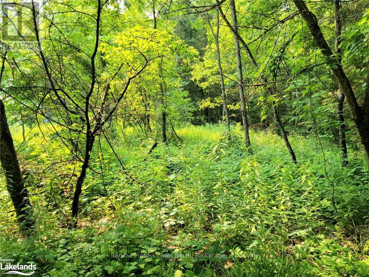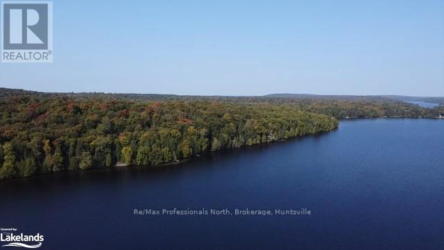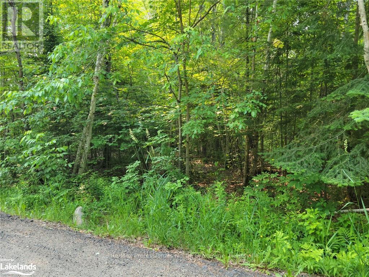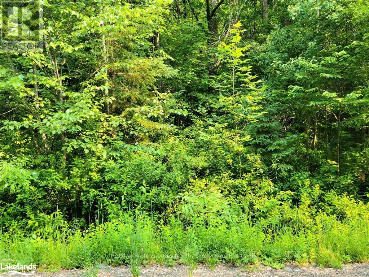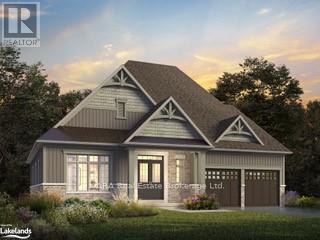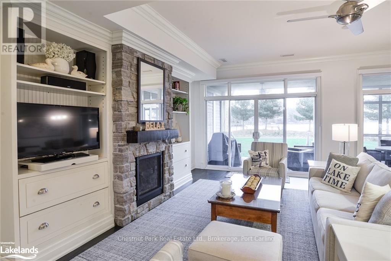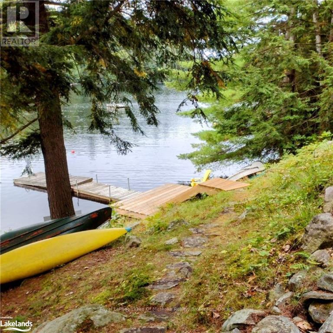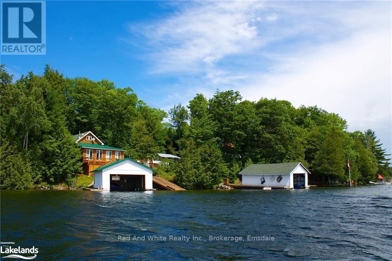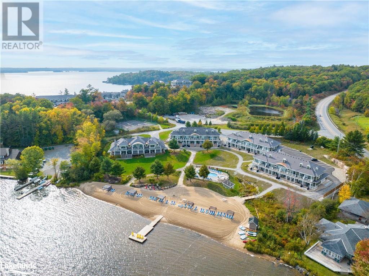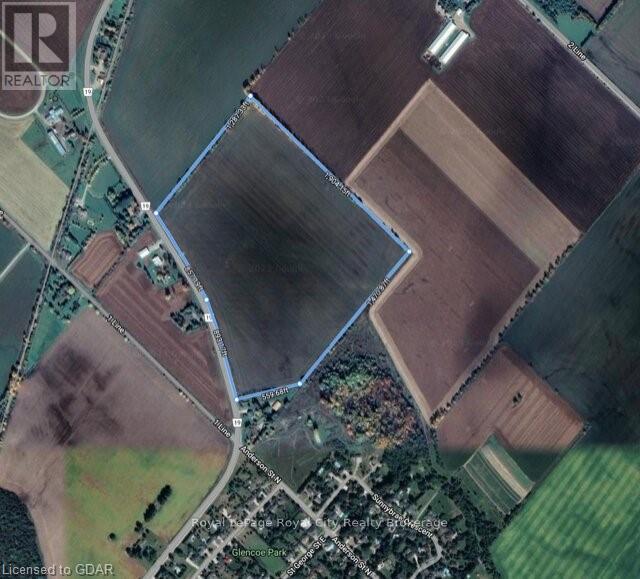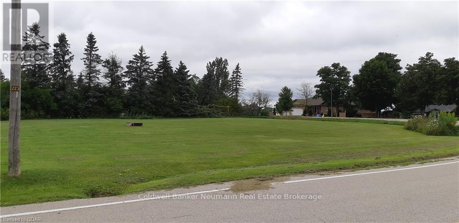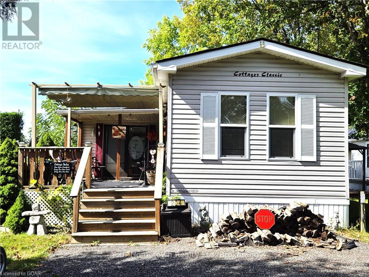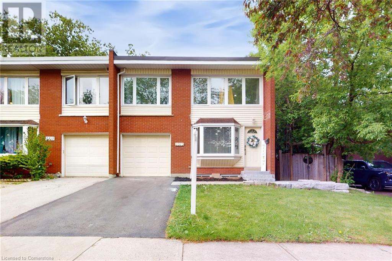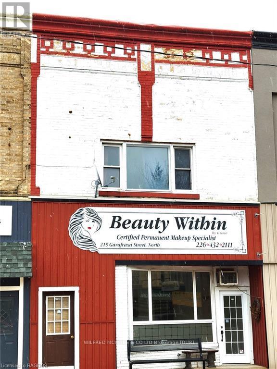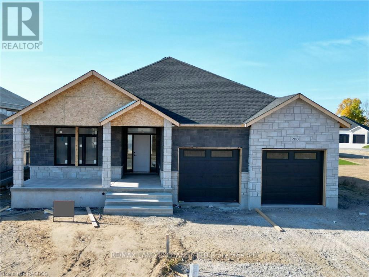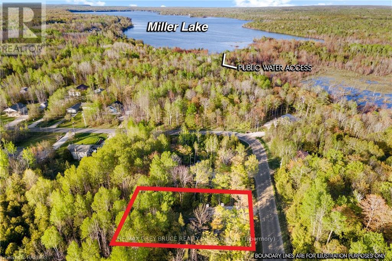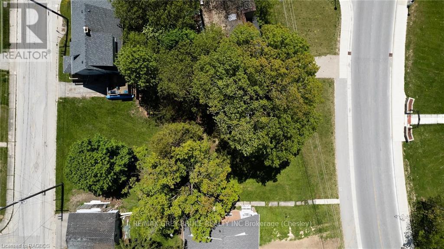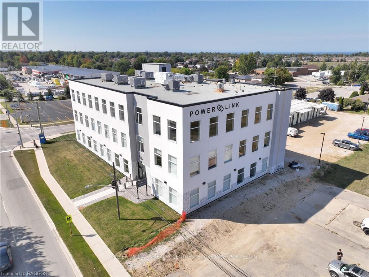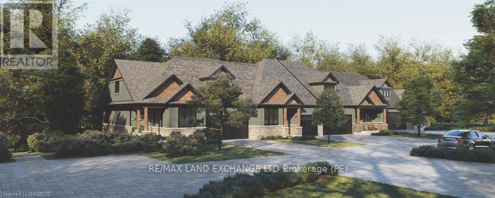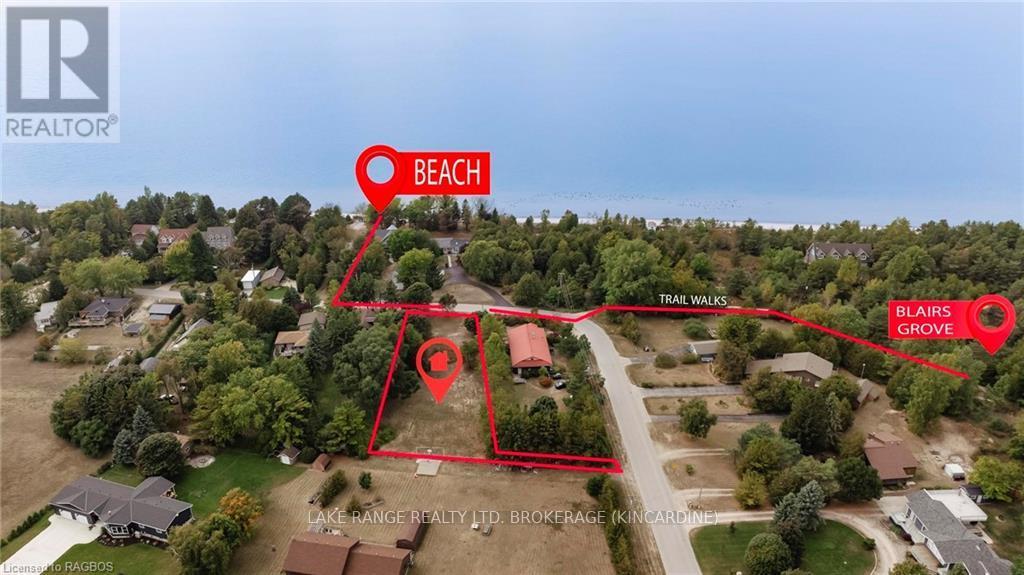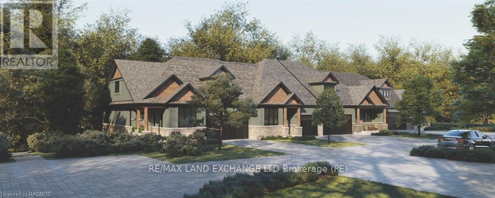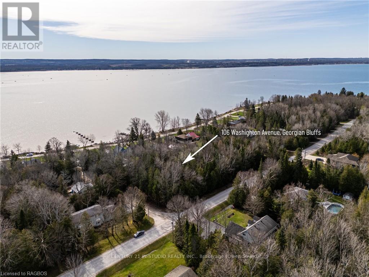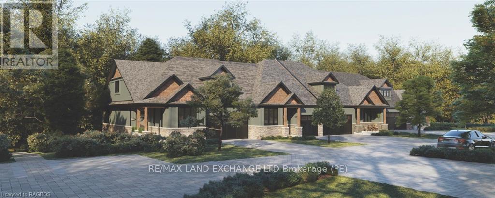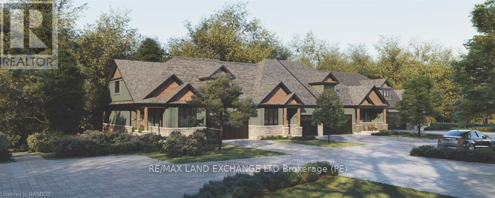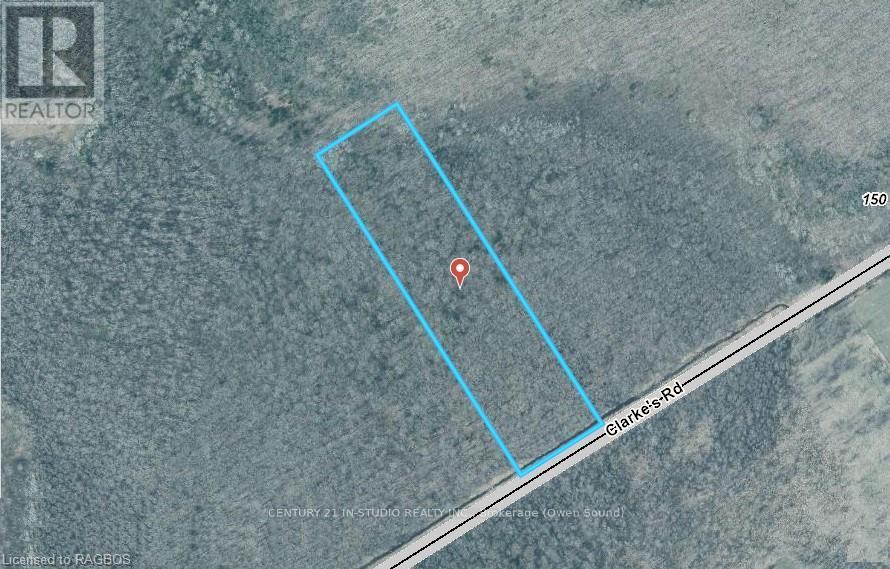Ptlt8es Salter Street
Chatsworth, Ontario
This is a fantastic opportunity! A vacant lot offers plenty of potential for building your dream home or a getaway spot. The Seller is willing to hold a Vendor-take-back for the right Buyer. The proximity to central Grey County is a great perk, making it convenient for commuting or accessing amenities like Blue Mountain for skiing hiking climbing, The Bruce Trail, beaches at Port Elgin, Sauble Beach and Southampton. 20 min. to City of Owen Sound for all your shopping needs. Book your showing today! (id:59646)
718 - 223 10th Street
Hanover, Ontario
Welcome to Royal Ridge Residences - Hanover’s newest apartment complex. This seven story multi unit building is situated in the heart of the downtown core and is walking distance to amenities. These units come complete with in suite laundry, appliance package, quartz countertops and each unit has its own designate balcony. Top this building off with underground parking, secure access and entry, two level games / entertainment space for residents and large lobby area - this property really does have it all. Reach out today for more information pertaining to this beautiful and soon to be complete building. (id:59646)
609 - 223 10th Street
Hanover, Ontario
Welcome to Royal Ridge Residences - Hanover’s newest apartment complex. This seven story multi unit building is situated in the heart of the downtown core and is walking distance to amenities. These units come complete with in suite laundry, appliance package, quartz countertops and each unit has its own designate balcony. Top this building off with underground parking, secure access and entry, two level games / entertainment space for residents and large lobby area - this property really does have it all. Reach out today for more information pertaining to this beautiful and soon to be complete building. (id:59646)
611 - 223 10th Street
Hanover, Ontario
Welcome to Royal Ridge Residences - Hanover’s newest apartment complex. This seven story multi unit building is situated in the heart of the downtown core and is walking distance to amenities. These units come complete with in suite laundry, appliance package, quartz countertops and each unit has its own designate balcony. Top this building off with underground parking, secure access and entry, two level games / entertainment space for residents and large lobby area - this property really does have it all. Reach out today for more information pertaining to this beautiful and soon to be complete building. (id:59646)
207 Concession Road 2
Saugeen Shores, Ontario
52 Acres of land, with a unique, 3 separate unit home located in the heart of Bruce County. The home consists of a 3 bedroom, 1 and a half bath main home, with 2 separate rental units, both with private entrances. 1 unit is a 1 bedroom and 2 bath unit, the 2nd unit consists of 2 bedrooms and a 3 piece bathroom. The proximity to Bruce Power makes this a fantastic opportunity to live in one unit and rent the other 2 units to Bruce Power workers. The land is mostly bush. The property is located approximately 10 kms from Port Elgin and the beaches of Lake Huron with their famous sunsets, and about 15 kms to Bruce Power. The home does need some improvements, but would be a perfect fit for those looking for a project as well as the rental potential. Book your showing today. (id:59646)
Lot 16 Mclean Crescent
Saugeen Shores, Ontario
Beautiful 1490 sq. ft. bungalow currently under construction by Snyder Development. Offering 3 bedrooms and 2 full baths, including a 4-piece ensuite, you will find the quality that Snyder is known for throughout. The main floor is open concept, complete with quartz countertops in the kitchen, and patio doors from the Great Room/dining area to the backyard. Attached double car garage. Concrete driveway and sod are included. (id:59646)
Lot 13 Mclean Crescent
Saugeen Shores, Ontario
This 1464 sq. ft. raised bungalow, to be built by Snyder Development, offers modern living in a thoughtfully designed layout. The main floor features 2 bedrooms and 2 full baths, including a 3-piece ensuite with a sleek glass + tile shower. The open concept living space includes a stylish kitchen with quartz countertops, a cozy gas fireplace in the living room, and patio doors off the dining area that lead to the backyard- perfect for outdoor entertaining. The finished basement provides added living space with a large rec room, two additional bedrooms, and a 4-piece bathroom. An attached double car garage provides convenience and extra storage, and the home is complete with concrete driveway and sod. Act now and choose your finishes! (id:59646)
126 Forest Creek Trail
West Grey, Ontario
Live a healthy stress-free lifestyle at Forest Creek Estates, where hiking trails, Kayaking, ATVing, and the outdoors surround you everywhere you look. \r\nThis high-quality custom owner-built house was constructed in 2020 & features high quality construction & energy efficiency. With over 5,000sqft of finished living area, including 3 bathrooms, 5 bedrooms, 2 kitchens and an extra-large garage creates welcoming space. From the heated driveway/sidewalk & floors to the spray foam and BIBs insulation you get a TRUE R24 energy rating. 9ft ceilings and large windows on both levels provide an exceptional open feel along with custom hard wood cabinetry & high-quality flooring throughout, making this modern design a delight to entertain or cozy up to stay in. Enjoy the large covered rear patio/hot tub through the day and star gaze at night around the amazing stamped concrete outdoor campfire. Need a secondary suite, no problem, there is one in the basement perfect for ageing parents or tenants with its separate entrance. Storage will never be an issue with a large shop located to the rear, having its own laneway, in floor heating makes it a comfortable hideaway. This large 1.03-acre corner lot is professionally landscaped, with irrigation & nestled amongst mature maple and pine trees creating your own private retreat. Worried about living in the country, don?t be, with one of the fastest fiber optic internet speeds, surface treated roads, and back up whole house generator, makes working from home with ease. Walk down to the lake and jump in your Kayak for some RNR and take in the beauty of the Escarpment Biosphere Conservancy. Nicely located 15 mins from 3 hospitals, and all your shopping/grocery requirements. Move in and connect yourself to this smart home and destress. (id:59646)
23 Ahmic Lake Road
Magnetawan, Ontario
186 ACRES of Beautiful Woodlands in Cottage Country (Algonquin Forest) near Ahmic Harbour on Ahmic Lake.\r\nPredominantly Lush Hardwood forests teaming with wildlife is a nature lover's Paradise. There are several meadows and creeks to be explored back further into the property. It has approximately 1,700' frontage on a year round paved municipal road opposite Cottage Estate Lots on Ahmic Lake. Hydro service at the road and excellent cell reception with high speed internet available.\r\nThis is a very large private parcel which sits next to 100's of Acres of Crown Land. Ahmic Harbour Village is within a 5 minute walking distance giving access to the Famous Magnetawan River Navigation System, (40 mile waterway.) with Public Beach and docking near Crosswell Landing Marina. Development with severance potential also possible. Prime 4 season recreational area for Fishing, Hunting, Snowmobiling\\ATV and Boating. Come and view this unique Property and start creating Family memories. (id:59646)
1045 Browns Brae Road
Lake Of Bays (Ridout), Ontario
Experience the enchantment of 27 pristine acres in the heart of Muskoka! This remarkable property offers a breathtaking canvas of lush forests and diverse terrain?ranging from serene clearings to dramatic rocky outcrops?intertwined with majestic hemlock, birch, and towering white pines. Nestled just a short 15-minute stroll from two public access points on the stunning Lake of Bays, this gem is perfectly positioned between Baysville and Dorset.\r\n\r\nEmbrace the ultimate outdoor lifestyle with unparalleled access to premier hiking, biking, snowmobiling, and cross-country skiing. Just a stone?s throw away from the Lake of Bays Tennis Club, Sailing Club, and the prestigious Bigwin Island Golf Club, this land promises endless adventure and relaxation.\r\n\r\nRich in history and brimming with potential, this property was once a thriving farm in the 1800s, with legends suggesting the mighty oaks were used to build the iconic Bigwin Inn. Now, with tax advantages through the Managed Forestry Program, it?s primed for your dream country home. Enjoy easy connections to hydro, phone, high-speed internet, and the crystal-clear water table below. This is your chance to own a piece of Muskoka?s magic!\r\n\r\n[It should be noted that this property is in the process of being severed from an existing larger property and any offer should be conditional on the severance happening in the very near future - a provisional consent has already been granted by the township.] (id:59646)
0 Skyline Drive
Armour, Ontario
A Beautiful lot, approx. 5-acres, located in a quiet and desirable neighbourhood in the Township of Armour. The gradual sloping lot allows for multiple building and driveway locations surrounded by an abundance of trees, with a good amount of maples, privacy from neighbours and the road. Located only minutes from The Village of Burks Falls, this location is just minutes away from essential amenities and access to Highway 11. There are endless recreational activities to enjoy here, boating, fishing, swimming, hiking, golf, snowmobile trails, site seeing and many more. There are access points to Algonquin Park in the area. Three Mile Lake access is close by as well as many other lakes in the area (Doe Lake, Sand Lake, Grass & Loon Lake to name a few). The surrounding communities also host many events and activities of all sorts, year round. This lot offers an opportunity for anyone seeking a desirable location for the perfect canvas to build their dream home or cottage. This great spot may be for you! Showings are by appointment only, Property stakes are marked at the road. Do not enter or park on the neighboring properties, please. Thank you! (id:59646)
4 Stone Gate Lane
Bracebridge (Draper), Ontario
Discover the unparalleled beauty of this exceptional 13.5-acre waterfront property on the tranquil shores of pristine Prospect Lake. Boasting 757 feet of lake frontage, this maturely forested lot offers multiple prime building sites, a peaceful creek, and a charming beaver pond at the rear. Embrace the natural wonders of Muskoka in this private and serene environment, with a driveway already in place leading to one of the potential building locations. Hydro is available, making it easier to bring your dream home to life. All this, just a quick 15-minute drive to the amenities of Bracebridge. Don’t miss the opportunity to create your private retreat in this breathtaking setting. (id:59646)
32 - 4 Fox Run Lane
Huntsville (Chaffey), Ontario
Discover the perfect opportunity to locate your dream home only 10 minutes away from downtown Huntsville. We have an array of vacant treed lots in an area of charming modular homes, nestled within a welcoming community. Don't miss out on this unique opportunity, contact us today to set up your forever home or your weekend getaway. (id:59646)
22 - 32 Mount Vernon Trail
Huntsville (Chaffey), Ontario
Discover the perfect opportunity to build your dream home 10 minutes away from downtown Huntsville. We have an array of vacant treed lots in an area of charming modular homes, nestled within a welcoming community. \r\nDon't miss out on this unique opportunity, contact us today to set up your forever home or your weekend getaway. (id:59646)
26 - 35 Mount Vernon Trail
Huntsville (Chaffey), Ontario
Discover the perfect opportunity to build your dream home 10 minutes away from downtown Huntsville. We have an array of vacant treed lots in an area of charming modular homes, nestled within a welcoming community. \r\nDon't miss out on this unique opportunity, contact us today to set up your forever home or your weekend getaway. (id:59646)
1448-2 West Oxbow Lake Road
Lake Of Bays (Finlayson), Ontario
Presenting a remarkable 2.8-acre lakefront lot on the pristine shores of Oxbow Lake. This exceptional property offers 400 feet of stunning sugar-white sandy beach, ensuring unmatched privacy and tranquility. The lot features a gentle slope, surrounded by mature trees, and enjoys ideal south/east exposure for all-day sun. Located just 20 minutes from the conveniences of Huntsville, this is truly one of the finest waterfront properties available. If you're seeking unparalleled quality and natural beauty in a lakefront setting, this lot delivers it all. (id:59646)
29 - 29 Mount Vernon Trail
Huntsville (Chaffey), Ontario
Discover the perfect opportunity to build your dream home 10 minutes away from downtown Huntsville. We have an array of vacant treed lots in an area of charming modular homes, nestled within a welcoming community. \r\nDon't miss out on this unique opportunity, contact us today to set up your forever home or your weekend getaway. (id:59646)
19 - 26 Mount Vernon Trail
Huntsville (Chaffey), Ontario
Discover the perfect opportunity to build your dream home 10 minutes away from downtown Huntsville. We have an array of vacant treed lots in an area of charming modular homes, nestled within a welcoming community. \r\nDon't miss out on this unique opportunity, contact us today to set up your forever home or your weekend getaway. (id:59646)
7 - 15 Hilton Lane
Meaford, Ontario
**New Construction - Possession Mid 2025**\r\n\r\nWelcome to a vibrant golfing community in Meaford, just 5 minutes from Georgian Bay. Access to the golf course by cart paths and even bring your seasonal golf cart home with you at the end of your game. These carts are available for rental for seasonal rental, by the homeowner, from the Golf Course. These detached homes back onto a scenic Meaford Golf Course and offer luxurious features and outstanding, elevated views:\r\n\r\n**Main Floor:** 10 ft. ceilings, 8 ft. high interior doors, smooth ceilings, pot lights, wrought iron pickets on the front porch, 5 in. baseboards, and 2 3/4 in. casing.\r\n**Kitchen:** Extended cabinets and island with breakfast counter.\r\n**Primary Ensuite: ** frameless glass shower enclosure.\r\n**Basement:** 9 ft. ceilings, rough-in for heated floors and 3 piece bathroom included in standard listing. POTENTIAL for in-law suite if approved prior to construction commencing.\r\n**Additional Features:** 200 AMP BBQ gas line, central air conditioning, garage door opener, and a quick charge electric vehicle outlet.\r\n\r\n**Buyer Perks:**\r\n- Freehold homes located on a private, paved, condominium road located within Meaford Golf Course.\r\n- Choose your interior finishes at our design studio. The sooner you purchase, the more options you have to select from.\r\n- Common Elements fee of $103.74/month covers condominium insurance, maintenance fees, street lighting and street snow removal, POTL property taxes and storm water maintenance fees.\r\n- Condominium fee of $109.17/month covers admin and property management fees, reserve fund, director insurance, sanitary sewer and retaining wall maintenance.\r\n\r\n**Extras:**\r\n- Agreement to be written on builder's offer forms.\r\n- Unit to be built, so assessment value and property taxes are not yet determined.\r\n- Mail delivered by community mailbox at entrance to subdivision. (id:59646)
G103-A1 - 1869 Muskoka 118 Road W
Muskoka Lakes (Monck (Muskoka Lakes)), Ontario
Welcome to Touchstone Resort, low maintenance Muskoka living at its best. This Grand Muskokan 1/8th fractional ownership unit has stunning views out over Lake Muskoka and walk out beach access. This beautiful condo has a signature Muskoka room, gourmet kitchen, soaker tub in the master ensuite, bbq area and a private balcony with a beautiful lake view. A1 fraction gives owners 6 weeks of use a year plus one bonus week. Amenities include pools, hot tubs, fitness room, sports court, non-motorized water toys, a manicured beach, dock with boat parking (for an additional fee) and the children's playground. Moreover utilize the onsite spa and the restaurant on the grounds or venture into Bracebridge or Port Carling for a host of options. Just a short drive from the GTA, feel the ease of resort living at its finest spent in your own piece of paradise. Better yet this unit is pet friendly with grass right off the deck so bring your furry friends. (id:59646)
11001 Crane Lake Drive S
Algonquin Highlands (Sherborne), Ontario
Welcome to Crane Lake near the Hamlet of Dorset, in Haliburton County. Discover the peace and quiet on tranquil Crane Lake where summers are endless and life at the lake is simple and stress free. Listen to the songs of the birds, the call of the loon or the hoot of an owl nearby. This 3 bedroom cottages comes completely furnished so you can move right in and enjoy cottage life and watch summer unfold at the lake. A cute one room bunkie only steps away from the main cabin provides extra space when you need it. The lake is quiet and peaceful with only the summer breeze rustling the leaves from time to time or the sounds of laughter from down the lake as children explore cottage life. At both the cottage and the waterfront you will enjoy that much sought after sunny south exposure all day long. A new septic system was installed in 2017. With no motor restrictions you could have a small motorized boat for getting around to visit your friends on the lake or an afternoon of fishing. Crane Lake is a pretty lake with most of the cottages located along the north-east shore leaving pockets of crown land holdings along the south shore. It is only a 10 minute drive from the Hamlet of Dorset where you will find shopping, parks, hiking trails, the famous Dorset lookout tower and so much more. Dorset also have several restaurants' when you don't feel like cooking or just want to go out. Algonquin Park is always a nice day trip and Huntsville is only a 40 minute drive for entertainment and shopping. Peace and tranquility await at Crane Lake. (id:59646)
Lot 5 Panache
Sudbury Remote Area, Ontario
THIS IS A TWO FOR ONE DEAL! TWO BROTHERS(SISTERS) OR TWO CLOSE FRIENDS COULD FORM A PARTNERSHIP, CUTTING THE PRICE IN HALF. This unique property may be one of the most fabulous family complexes on Lake Panache. This property is actually two completely separate 4 season Log Homes 100" apart and has everything you could possibly want or need with all the modern conveniences you would have in town. The Island retreat consists of 2 complete Log Homes, 2 double slip boat houses and another boathouse (Leased) at West Bay Landing which is a 4 season access point to the Lake only 15 km from Espanola. It has been used as a principal residence since 1982. With almost 3,000 sq.ft. of combined above grade living space of both cabins and over 6,000 sq.ft of other metal roofed buildings, there is ample room to house large families and guests. The owner has decided that it is time to pass on the property to another family or group for beautiful memories to be made. A huge wood burning Log Sauna at the swim dock is sure to be a popular place for everyone. The fishing is second to none around all the bays and island for any serious angler. For those who work from home or need to stay in touch with the outside world, the cell phone reception and internet are excellent. Don't delay in coming to see what you didn't know you were missing. This Majestic one of a kind offering must be seen to be appreciated. The Seller can provide you with Water Taxi at no charge, to and from your future dream location. 46 13' 39" N (46.2274999) 81 29' 56" W (81.4988888) (id:59646)
G103-A - 1869 Muskoka 118 Road W
Muskoka Lakes (Monck (Muskoka Lakes)), Ontario
Welcome to Touchstone Resort, low maintenance Muskoka living at its best. This Grand Muskokan 2/8th's fractional ownership unit has stunning views out over Lake Muskoka and walk out beach access. This beautiful condo has a signature Muskoka room, gourmet kitchen, soaker tub in the master ensuite, bbq area and a private balcony with a beautiful lake view. A1/A2 fractions give owners 12 weeks of use a year (back to back summer) plus one bonus week. Amenities include pools, hot tubs, fitness room, sports court, non-motorized water toys, a manicured beach, dock with boat parking (for an additional fee) and the children's playground. Moreover utilize the onsite spa and the restaurant on the grounds or venture into Bracebridge or Port Carling for a host of options. Just a short drive from the GTA, feel the ease of resort living at its finest spent in your own piece of paradise. Better yet this unit is pet friendly with grass right off the deck so bring your furry friends. (id:59646)
8147 Wellington 19 Road
Centre Wellington, Ontario
Attention Farmers wishing to expand their operations, Agricultural Business owners wishing to build/expand their facilities, or People wishing to build their rural estate dream home; This amazing 68 acre parcel on a major road is very close to the Urban Boundary of Fergus and has all major utilities available to service the property. For active farmers in the area, this a great parcel to expand your cropping capacity. For Agricultural Businesses it makes perfect sense to build your facilities on this property with easy utility servicing, easy transportation of material in and out of the property with no spring load restrictions on the road, and very close proximity to Fergus for hiring employees. For families dreaming of building their rural Dream Estate, it is perfect for your dream home, a barn and/or shop to house your "toys", and yet is mere minutes away from shopping, schools and other facilities you want nearby for convenience. Seeing is believing with this Rare Opportunity. (id:59646)
70 Head Street
Mapleton, Ontario
Large building envelope in the quiet village of Rothsay. This is a large flat lot with room to build an executive home or multi unit complex.Gas and hydro at the road. The lot is in a small family oriented area which is close to major work centers. Guelph, Kitchener Waterloo and Orangeville. Come out view this great community. Property is located in Mapleton Township for due diligence questions. (id:59646)
204 Beach Street
Centre Wellington, Ontario
Spacious 3-bedroom trailer in excellent condition, perfect for family getaways year-round! This fully furnished trailer includes everything you need, even down to the dishes. Enjoy the large layout with plenty of room for everyone, featuring a modern rain head shower for added comfort. The water lines are heat traced, ensuring no worries during winter stays. Step outside to relax on the great deck with a retractable awning for shade, or gather around the cozy fire pit, complete with wood to get you started. This well-kept trailer offers everything you need for a comfortable and memorable stay. Concrete strips underneath assure no shifting with the change of seasons.\r\nMaple Leaf Acres is open year round with indoor pool and access to Belwood Lake.\r\nSeason Is May 1 to Oct. 31 with all weekend access and 21 flex days to use off season. (id:59646)
2373 Maryvale Court
Burlington, Ontario
Welcome Home – Stylish & Spacious Corner Freehold Townhouse! Perfect for First-Time Buyers & Young Families Step into comfort and convenience with this beautifully upgraded 2-storey corner freehold townhouse—offering 3 bedrooms 2 full baths and the space and features young families need, with no maintenance fees to worry about. Large Backyard with swings—perfect for kids to play and enjoy the outdoors. Nestled on a quiet, family-friendly crescent. Laundry on the 2nd floor—no more hauling baskets up and down stairs. Fully Finished Basement that can be converted into an In-Law Suite. Just steps to Clarksdale Public School, offering both English and French Immersion programs. Recent upgrades you will love are , New Roof (2022) ,New Driveway (2024), Modern Kitchen (2023–2024): Upgraded cabinets, countertops, backsplash, and brand-new gas stove, hood, and dishwasher, Two Full Bathrooms (2025): Fully renovated with sleek, modern finishes, New Heat Pump & AC (2024): Energy-efficient comfort all year round Prime Location: Under 5 minutes to Costco, Walmart, Canadian Tire, Home Depot, and more—everything you need is just around the corner! This home checks all the boxes for modern family living—style, space, upgrades, and a location that makes life easier. Whether you're starting your homeownership journey or growing your family, this is the place to call home. Don’t miss your chance to own this thoughtfully upgraded home—schedule your showing today! (id:59646)
365 Strathearne Avenue
Hamilton, Ontario
Charming, well maintained and surprisingly spacious BUNGALOW offers comfortable living in a tranquil setting. Fully fenced backyard is a Gardener’s Delight, with many blooming perennial flowers. Currently, garage is transformed into a versatile 'SHE-SHED'—ideal as a creative studio, yoga space or cozy spot for movie nights, with mounted TV & folding awning to have shelter and comfort even on rainy days. New COVERED front porch invites you to unwind with a morning coffee, all while watching the world go by. Generous living room opens into an awesome eat-in kitchen, ideal space for the foodie in you – with conveniently located laundry area just steps away. Two comfortable bedrooms & well-maintained bath adds to the home's charm. BONUS, finished attic space. Updates incl: Roof 2020, Furnace 2021, Front & Back Porch 2023. Estate Sale. Close to Centre Mall, Highway Access & Ottawa Street Restaurants and Shopping. Tucked away on a quiet no-through street with plenty of parking. Simple yet functional design creates a calm, welcoming space—your own private oasis amidst the hustle and bustle. Perfect for first-time homebuyers, downsizers, or those seeking a quiet retreat with functional layout. Don't miss your opportunity to own this gorgeous home! (id:59646)
4947 Alexandra Avenue
Beamsville, Ontario
What's not to love about 4947 Alexandra Ave? Updated and maintained top to bottom this raised ranch offers single level living, at an elevation creating a basement above grade with huge windows and a blank slate? Perfect for downsizers or growing families. On a quiet street near the cul de sac on an extra wide lot, with ample parking, ready to just move in and enjoy! Tasteful vinyl plank flooring throughout, including updated doors and trim. A feature wall with built in cabinets in the dining room that is open to the living room. A modernized kitchen with gorgeous tile backsplash, gas stove and butcher block countertops, a perfect mix of modern and traditional. 3 bedrooms and a fully updated bath, with quartz countertops, brass fixtures and a custom step in glass shower with bench. Inside access to the attached garage and fully fenced back yard with large deck ready for your gas BBQ . Since all the big things like roof, furnace, a/c and doors have been updated you can sit back and enjoy single level living or plan to finish the 1000sq ft of blank canvas in the basement. Roughed in bath, above grade, large windows, perfect for an in-law suite, additional bedroom(s) and rec room! All this in charming Beamsville with short trips to vineyards and nurseries and easy access to major highways. (id:59646)
27a Walnut Street
St. Catharines, Ontario
Welcome to 27A Walnut Street—a beautifully maintained 2-storey semi-detached residence on a quiet street, built in 2006. This inviting home offers 3+1 bedrooms and 2.5 bathrooms across 1,642 sq ft of thoughtfully designed finished living space, perfect for families, professionals, or investors seeking comfort and convenience. Step inside to discover a bright & spacious main floor featuring an open-concept layout that seamlessly connects the living/dining, and kitchen areas. The kitchen boasts a practical layout with oak cabinets and ample counter space. Patio door access to the fully fenced backyard off of the living/dining area. Upstairs, you'll find a 4-piece bathroom along with 3 generously sized bedrooms each with its own double closet. The finished basement adds versatility with an additional bedroom and/or living area, and a 3-piece bathroom–perfect for guests or a home office. The property also features no rear neighbours, providing a private backyard space for outdoor relaxation. Enjoy the convenience of an attached garage and double car parking in the driveway–ideal for those with multiple vehicles. Recent updates include all new carpeting and painting (2025), front door and front porch (2022), A/C (2018). Situated in a prime location, this home is just minutes away from schools, parks, shopping centers, public transit, the 406, and the Merritton Community Centre and Arena-offering unparalleled accessibility. Don't miss the opportunity to own this delightful home! (id:59646)
215 Garafraxa Street N
West Grey, Ontario
3300sq.ft two storey building has 1 street front retail/office/salon unit, 2 residential apartments, a basement for storage and laundry, and a right-of-way alley at the rear with 2 dedicated parking spots and a small yard space with rear deck and balcony. The second floor is a 2 bedroom residential apartment with kitchen, living room, laundry, balcony/deck and 2 entrances. The main floor consists of a commercial space with a 2pc bathroom and storefront entrance with display window and signband. The rear of the main floor has a 1 bedroom apartment with living room, kitchen, 3pc bathroom, and walkout to deck. There is a full basement, 200 amp hydro breakers, natural gas heat and natural gas water heater (owned and new in 2019), and a new membrane roof (2019). (id:59646)
288 Ridge Street
Saugeen Shores, Ontario
Come have a look at this split plan bungalow "The Willow" at 288 Ridge Street in Port Elgin. This split plan 1752sqft bungalow will not disappoint; with 3 + 2 bedroom, 3 full baths including a luxury ensuite with soaker tub, tiled shower and 2 sinks designed for comfort. Nestled just a short walk from the beach, this brand-new home boasts exceptional features that set it apart from the rest. Step inside to discover a stunning great room with vaulted ceilings and gas fireplace that creates an airy, open atmosphere perfect for family gatherings and entertaining. The sunset views can be captured from the partially covered back deck measuring 12 x 20. The gourmet kitchen, is outfitted with Quartz counters and features a walk-in pantry. Additional highlights include, a two-car garage with a separate staircase to the basement, hardwood staircase from the main floor to the basement, hardwood and ceramic throughout the main floor, central air, 2 automatic garage door openers, sodded yard, concrete drive and more. With all the extras and a location that's just a leisurely stroll from the beach, this home is more than just a place to live it's a lifestyle. HST is included in the list price provided the Buyer qualifies for the rebate and assigns it to the Builder on closing. Some colour selections maybe available for those that act early. Prices subject to change without notice (id:59646)
71 Maple Drive
Northern Bruce Peninsula, Ontario
Build your country home here! Maple Drive, at Miller Lake, has become a popular neighbourhood recently. This 1/3 acre building lot is on a paved, year-round road, on a school bus route. The driveway is installed and the building envelope is partially cleared. The property slopes gently down away from the road, backing onto 40 acres of untouched bush. Enjoy peaceful mornings to the sound of wild birds and the scampering of squirrels. Electricity and telephone at the road. Waste pickup weekly. Walking distance to public access to Miller Lake. Miller Lake is the largest and most popular inland lake on the Bruce Peninsula, supporting swimming, boating, water skiing, fishing, canoeing and kayaking - all the watersports. Looking for deeper water? Take a day trip to Dyers Bay for Georgian Bay boating/fishing. Lion's Head and Tobermory are both under 30km away! A great mid-point to enjoy everything that Northern Bruce Peninsula has to offer - The Grotto, Singing Sands Beach, snowmobile trails & more! Also only a short drive away is access to hiking trails at either Lindsay Tract Trail or the Bruce Trail. Come and see what makes the Miller Lake community special! (id:59646)
37 1st Ave N
Arran-Elderslie, Ontario
Ideally located, just steps from the downtown core of Chesley, sits this fantastic building lot. Fronting onto the main corridor road, but going all the way back to 2nd ave NE, allowing entrances from either side. Plenty of room to build a home and a detached shop, or possibly a secondary accessory dwelling. Chesley offers all the amenities of the larger urban centres, but retains the small town charm. Fibre optic internet, Natural Gas, and one of the areas best tax rates, this needs to be considered as the perfect spot to build you next home or investment property (id:59646)
120 - 1020 Goderich Street
Saugeen Shores, Ontario
Are you in search of a new location for your office? Consider Condominium Office Ownership for a flexible and budget-friendly solution. Check out the newly available office spaces at Powerlink in Saugeen Shores! Unit 120, situated on the ground floor, offers 209 sq. ft. and a large window that brings in plenty of natural light. Powerlink is Port Elgin’s cutting-edge workspace, designed with modern finishes and secure access both during and after business hours. With low operating costs and networking opportunities in the common business center on the first floor, it’s the perfect environment for growth. The efficient floor plans and additional amenities allow you to access boardroom space and a centralized reception area and even an owners/tenant lounge featuring a cafe on the third floor. Interested in investing? This unit is currently tenanted. Don’t miss this chance to secure a prime location in Bruce County with excellent highway visibility. Located in Saugeen Shores, close to Bruce Power and the Southwestern Ontario region, Powerlink represents the new standard in office spaces. Schedule your viewing today!\r\nPowerlink also offers other lease and purchase options, inquire within. (id:59646)
216 - 1020 Goderich Street
Saugeen Shores, Ontario
Are you seeking a new office location? Consider the benefits of Condominium Office Ownership for a more affordable and flexible solution. Check out the newly released office spaces at Powerlink in Saugeen Shores!\r\n\r\nPremium Suite 216 offers 580 square feet of bright, inviting space, featuring large windows that flood the room with natural light and an East-facing view over Goderich Street. Powerlink is Port Elgin’s cutting-edge workspace, designed with modern finishes, secure access both during and after business hours, and low operating costs. Plus, you’ll enjoy networking opportunities in the shared business centre on the first floor or in the third floor lounge/Cafe.\r\n\r\nThe efficient floor plans and available amenities let your business take advantage of additional boardroom space and centralized reception services. Interested in investing? Purchase a unit and utilize our in-house rental program—let us handle the details!\r\n\r\nDon’t miss this prime location with excellent highway visibility. Situated in Saugeen Shores and close to Bruce Power, Powerlink is setting a new standard for office spaces in Bruce County. Schedule a viewing of this exceptional space today!\r\nPowerlink also offers other lease and purchase options, inquire within. (id:59646)
211 - 1020 Goderich Street
Saugeen Shores, Ontario
Are you searching for a fresh location for your office? Consider Condominium Office Ownership for an affordable and flexible solution. Check out the newly available office spaces at the exciting Powerlink in Saugeen Shores!Premium Suite 211, located on the second level, spans approximately 675 sq. ft. and boasts large windows that create an inviting workspaceideal for conducting business. Powerlink is redefining modern workspaces in Port Elgin with its sleek finishes, secure access 24/7, low operating costs, and networking opportunities in the common business center on the first floor and owners/tenant lounge on the third floor.With efficient floor plans and valuable amenities, your business can utilize additional boardroom space and enjoy centralized reception services. Thinking about investing? Purchase a unit and benefit from our hassle-free in-house rental programlet us do the work for you!Dont miss this chance to secure a landmark location with exceptional highway visibility. Situated in Saugeen Shores and close to Bruce Power, Powerlink is setting the new standard for office spaces in Bruce County. Schedule your viewing today! This unit is leased effective May 1st, 2025. Powerlink also offers other lease and purchase options, inquire within. (id:59646)
114 - 1020 Goderich Street
Saugeen Shores, Ontario
Are you in search of a new office location? Consider the benefits of Condominium Office Ownership for a more affordable and flexible solution. Discover the newly available office spaces at the emerging Powerlink building in Saugeen Shores!\r\n\r\nUnit 114 is a ground-floor suite that measures 370 sq. ft. and features a large window, providing a bright and inviting atmosphere. Powerlink represents Bruce Counties most advanced approach to modern workspaces, with sleek finishes, secure access around the clock, and low operating costs. Plus, you’ll have access to networking opportunities in the common business centre on the first floor and in the owners/tenants lounge on the third floor featuring a cafe.\r\n\r\nThe efficient floor plans and available amenities allow your business to utilize additional boardroom space and take advantage of centralized reception services. Interested in investing? You can purchase a unit and benefit from our in-house rental program—let us handle the details for you!\r\n\r\nThis is a prime opportunity to secure a landmark location with excellent highway visibility. Located in Saugeen Shores and close to Bruce Power, Powerlink is setting the new standard for office space in the area. Schedule your viewing today!\r\nPowerlink also offers other lease and purchase options, inquire within. (id:59646)
212 - 1020 Goderich Street
Saugeen Shores, Ontario
Are you considering a new location for your office? Condominium Office Ownership offers a cost-effective and flexible alternative. Check out the newly released office spaces at the promising Powerlink building in Saugeen Shores!\r\n\r\nUnit 212 is a cozy interior suite on the second level, featuring approximately 471 sq. ft. Powerlink represents Port Elgin’s most innovative workspace concept, boasting sleek finishes, secure access around the clock, and low operating costs. Plus, you’ll have great networking opportunities in the vibrant common business center on the first floor.\r\n\r\nWith efficient floor plans and valuable amenities, your business can utilize additional boardroom space and benefit from centralized reception services with an owner/tenant lounge featuring a cafe on the third floor. Thinking about an investment? Purchase a unit and enjoy the convenience of our in-house rental program—leave the details to us!\r\n\r\nThis is a fantastic chance to secure a prime location with excellent highway visibility. Located in Saugeen Shores and close to Bruce Power, Powerlink is redefining office space in Bruce County. Don’t let this opportunity slip away!\r\nPowerlink also offers other lease and purchase options, inquire within. (id:59646)
21 - 22 Cedar Creek
Saugeen Shores, Ontario
Welcome to the Yellow Birch model, an exterior unit with loft. Boasting 2154 sq. ft. on the main floor/loft and an additional 888 sq. ft. of finished walkout basement space, this home offers room to live, work, and relax. Standard 9-foot ceilings on the main floor and over 8-foot ceilings in the basement and loft enhance the sense of openness throughout. Built by Alair Homes, renowned for superior craftsmanship; Cedar Creek features 25 thoughtfully designed townhomes that combine modern living with the tranquillity of a forested backdrop. Choose your personal selections and finishes effortlessly in our presentation room, designed to make the process seamless. Cedar Creek offers four stunning bungalow and bungalow-with-loft models. Each home includes: A spacious main-floor primary bedroom, full walkout basements for extended living space, and expansive decks overlooking the treed surroundings. These homes are part of a vacant land condo community, which means you enjoy the benefits of a freehold townhome with low monthly condo fee (under $200). The fee covers private road maintenance, garbage pick-up, snow removal, and shared green space. The community is a walkable haven featuring winding trails, charming footbridges, and bubbling creeks woven throughout the landscape. Nature is not just a feature here its part of everyday life. Located in Southampton, within beautiful Saugeen Shores, you'll enjoy year-round access to endless beaches and outdoor adventures, unique shops and local cuisine, a vibrant cultural scene with events for every season, and amenities, including a hospital right in town. These homes are Net-Zero ready, ensuring energy-efficient, sustainable living. Features like EV charger readiness reflect forward-thinking design paired with timeless craftsmanship. Additional Notes: Assessment/property taxes TBD. HST is included in price, provided the Buyer qualifies for the rebate and assigns it to the builder on closing. Measurements from builder's plans.. (id:59646)
137 Bell Drive
Huron-Kinloss, Ontario
Walk less than 200 steps to put your feet in the water! This impressive building lot is nearly a 3rd of an acre and must to be seen in person! It's so easy to envision the possibilities as you stand in the middle of this spacious, fully cleared and truly gorgeous lot, listening to the waves just one row from Lake Huron! The beach access is lake level, no hills or steps to worry about, easy access for any age! This incredible property is adorned with mature trees, dry, level, very private and most importantly located just across the street from the walkway to the desirable Lurgan Beach! There's plenty of room for a spacious dream home or cottage, a massive garage, playset's, a bunkie, a pool, a hot tub, boat/RV storage and more, all while still having a huge yard to enjoy! This property is conveniently located just around the corner from the Blairs Grove natural trails as well as Langdon Park Tennis and Basketball courts, the Pine River Boat club and just a quick 10 minute drive to Kincardine and all its amenities! Enjoy a long morning walk on the white sands of Lurgan Beach or sip your evening tea while watching the sun set! This lot provides 102 feet of frontage by a depth of 256 feet, that's 0.677 of an acre with a bonus 6.12 foot x 76 foot laneway providing the possibility of a second lot with a separate driveway for the investors out there! Municipal Water, Fibre Optic high speed internet, Hydro & Natural gas are all available at lot line. A personal Septic System will be needed. Theres not much more to ask for in building lot! Call your realtor today, click the link for a video! (id:59646)
6313 6
Northern Bruce Peninsula, Ontario
Investors take note! With just shy of 20 acres, amazing potential and unlimited possibilities come to mind\r\nwhile viewing this one of a kind property! The general store, cabins/camping rentals, propane swap,\r\n4 coin showers and wood sales have previously proven themselves to be a lucrative business. Add in the live/work potential with its updated attached, one level living area and you have a winning combination. Not interested in running your\r\nown business? Then indulge your wild side and create your very own family compound in the woods! This\r\nprime location is close to the famous Grotto / National Parks, Singing Sands Beach, the Bruce Trail and the\r\nstunning town of Tobermory! Currently the property features: 9 glamping cabins with firepits, 5 campsites \r\nwith firepits, attached 2 bed bungalow apartment, general store, 4 coin\r\nshowers, public washroom, public wash station, large private deck, 1 shed, 1 pump house, 1\r\nworkshop/garage and over a mile of private hiking trails. Note *Existing gas pumps (currently\r\ndecommissioned). * Note photos taken prior to current tenant. (id:59646)
19 - 25 Cedar Creek
Saugeen Shores, Ontario
Welcome to the Silver Maple model, an interior unit. Boasting 1425 sq. ft. on the main floor and an additional 952 sq. ft. of finished walkout basement space, this home offers room to live, work, and relax. Standard 9-foot ceilings on the main floor and over 8-foot ceilings in the basement enhance the sense of openness throughout. Built by Alair Homes, renowned for superior craftsmanship; Cedar Creek features 25 thoughtfully designed townhomes that combine modern living with the tranquillity of a forested backdrop. Choose your personal selections and finishes effortlessly in our presentation room, designed to make the process seamless. Cedar Creek offers four stunning bungalow and bungalow-with-loft models. Each home includes: A spacious main-floor primary bedroom, full walkout basements for extended living space, and expansive decks overlooking the treed surroundings. These homes are part of a vacant land condo community, which means you enjoy the benefits of a freehold townhome with low monthly condo fee (under $200). The fee covers private road maintenance, garbage pick-up, snow removal, and shared green space. The community is a walkable haven featuring winding trails, charming footbridges, and bubbling creeks woven throughout the landscape. Nature is not just a feature here its part of everyday life. Located in Southampton, within beautiful Saugeen Shores, you'll enjoy year-round access to endless beaches and outdoor adventures, unique shops and local cuisine, a vibrant cultural scene with events for every season, and amenities, including a hospital right in town. These homes are Net-Zero ready, ensuring energy-efficient, sustainable living. Features like EV charger readiness reflect forward-thinking design paired with timeless craftsmanship. Additional Notes: Assessment/property taxes TBD. HST is included in price, provided the Buyer qualifies for the rebate and assigns it to the builder on closing. Measurements from builder's plans.. (id:59646)
106 Washington Avenue
Georgian Bluffs, Ontario
Unique opportunity to purchase vacant land in the pleasant, upscale neighborhood of Balmy Beach. Nestled between Old Beach Road and Balmy Beach Road, this rare opportunity of a prime piece of land offers the canvas for either your dream home or cottage retreat and is less than a 5 minute drive from Cobble Beach and Legacy Ridge Golf. Enjoy nearby access to breathtaking views, the pristine waters of Georgian Bay and the serene surroundings of this quiet family neighbourhood. Fall asleep to the soothing waves of the shoreline or cast your fishing line to try your luck. Have a boat you'd like to launch, it's no problem here as the Balmy Beach boat launch is just steps away! The area offers countless opportunities for a variety of activities, such as hiking, cycling and water recreation or simply unwind on the sandy beaches nearby. Embrace the opportunity to build your ideal oasis in this highly sought-after location. Nearby homes have natural gas and municipal water. (id:59646)
173680 Mulock Road
West Grey, Ontario
Escape to your own private paradise! A rare gem nestled on 10 acres of stunning natural beauty, complete with woodlands, a spring-fed pond, & fields of wildflowers. This charming home has seen many thoughtful renovations. The light-filled main floor boasts an inviting open concept layout, seamlessly connecting the kitchen, living room, & dining area, perfect for entertaining guests or simply enjoying family time. The newly added sunroom(2024) and composite covers deck includes beautiful electric fireplace and an independent heating and AC system making it a year round retreat. The main level also features the primary bedroom and a 4-piece bathroom along with two additional bedrooms. Venture to the lower level to discover a large rec room with a cosy wood stove (2023) with walkout to a custom exposed aggregate patio with a gazebo that would make the perfect home for your outdoor kitchen. You will also find an additional bedroom/den & another beautifully appointed 3-piece bathroom, complete with a six person sauna, offering a peaceful retreat at the end of the day. No detail has been overlooked in the construction of the 48 X 36 shop featuring a separate driveway, 21 ft ceilings and in floor heating powered by a high efficacy Viessmann boiler (2021) Indulge in the serenity of your own private oasis as you soak in the view from the decks overlooking the pond & rolling landscape. Listen to the birds, sit under a canopy of stars or be the first one up to watch the morning sunrise. Your magical & private haven is here. (id:59646)
23 - 18 Cedar Creek
Saugeen Shores, Ontario
Welcome to the White Oak model, an interior unit with Loft. Boasting 1904 sq. ft. on the main floor/loft and an additional 409 sq. ft. of finished walkout basement space, this home offers room to live, work, and relax. Standard 9-foot ceilings on the main floor and over 8-foot ceilings in the basement and loft enhance the sense of openness throughout. Built by Alair Homes, renowned for superior craftsmanship; Cedar Creek features 25 thoughtfully designed townhomes that combine modern living with the tranquillity of a forested backdrop. Choose your personal selections and finishes effortlessly in our presentation room, designed to make the process seamless. Cedar Creek offers four stunning bungalow and bungalow-with-loft models. Each home includes: A spacious main-floor primary bedroom, full walkout basements for extended living space, and expansive decks overlooking the treed surroundings. These homes are part of a vacant land condo community, which means you enjoy the benefits of a freehold townhome with low monthly condo fee (under $200). The fee covers private road maintenance, garbage pick-up, snow removal, and shared green space. The community is a walkable haven featuring winding trails, charming footbridges, and bubbling creeks woven throughout the landscape. Nature is not just a feature here its part of everyday life. Located in Southampton, within beautiful Saugeen Shores, you'll enjoy year-round access to endless beaches and outdoor adventures, unique shops and local cuisine, a vibrant cultural scene with events for every season, and amenities, including a hospital right in town. These homes are Net-Zero ready, ensuring energy-efficient, sustainable living. Features like EV charger readiness reflect forward-thinking design paired with timeless craftsmanship. Additional Notes: Assessment/property taxes TBD. HST is included in price, provided the Buyer qualifies for the rebate and assigns it to the builder on closing. Measurements from builder's plans.. (id:59646)
13 - 13 Cedar Creek
Saugeen Shores, Ontario
Welcome to the Yellow Birch Model an exterior unit with Loft. Boasting 2154 sq. ft. on the main floor/loft and an additional 888 sq. ft. of finished walkout basement space, this home offers room to live, work, and relax. Standard 9-foot ceilings on the main floor and over 8-foot ceilings in the basement and loft enhance the sense of openness throughout. Built by Alair Homes, renowned for superior craftsmanship; Cedar Creek features 25 thoughtfully designed townhomes that combine modern living with the tranquillity of a forested backdrop. Choose your personal selections and finishes effortlessly in our presentation room, designed to make the process seamless. Cedar Creek offers four stunning bungalow and bungalow-with-loft models. Each home includes: A spacious main-floor primary bedroom, full walkout basements for extended living space, and expansive decks overlooking the treed surroundings. These homes are part of a vacant land condo community, which means you enjoy the benefits of a freehold townhome with low monthly condo fee (under $200). The fee covers private road maintenance, garbage pick-up, snow removal, and shared green space. The community is a walkable haven featuring winding trails, charming footbridges, and bubbling creeks woven throughout the landscape. Nature is not just a feature here its part of everyday life. Located in Southampton, within beautiful Saugeen Shores, you'll enjoy year-round access to endless beaches and outdoor adventures, unique shops and local cuisine, a vibrant cultural scene with events for every season, and amenities, including a hospital right in town. These homes are Net-Zero ready, ensuring energy-efficient, sustainable living. Features like EV charger readiness reflect forward-thinking design paired with timeless craftsmanship. Additional Notes: Assessment/property taxes TBD. HST is included in price, provided the Buyer qualifies for the rebate and assigns it to the builder on closing. Measurements from builder's plans.. (id:59646)
Fifthly - Pt Lt 6 Con 1 Wbr Lindsay Clarkes Road
Northern Bruce Peninsula, Ontario
Ten acres of well treed & mostly wetlands located on year round paved road. Property is most likely not suitable for a building permit since there is significant lowlands. Great setting for a quiet moment out in the north country. Property is great for wildlife & hunting, perhaps some birdwatching too. Immediate possession available. (id:59646)

