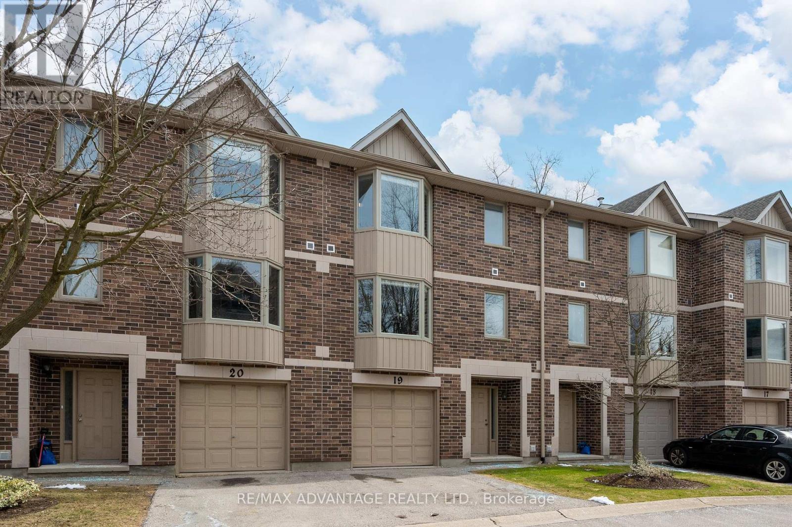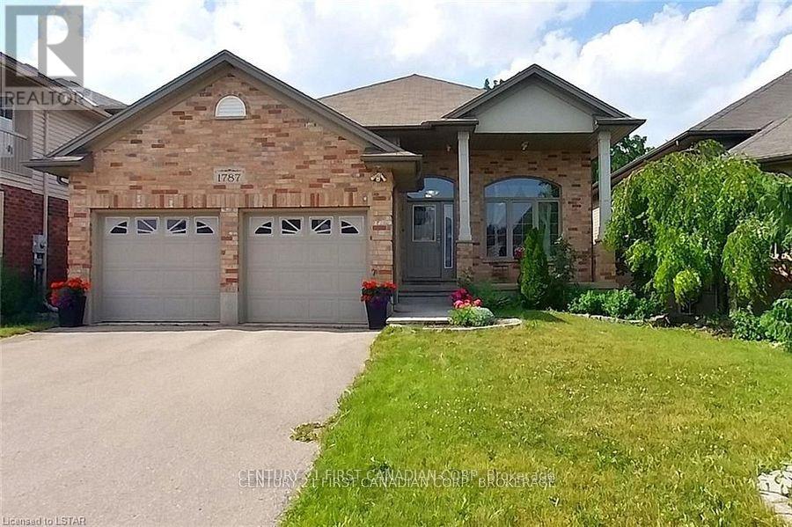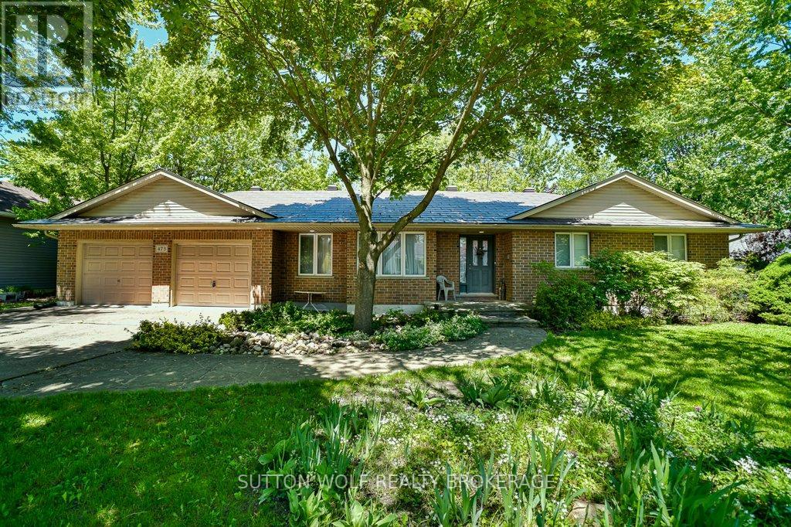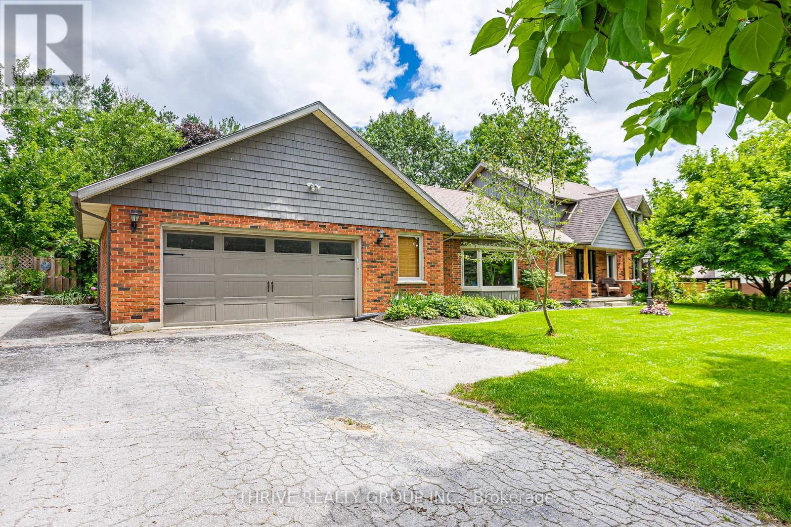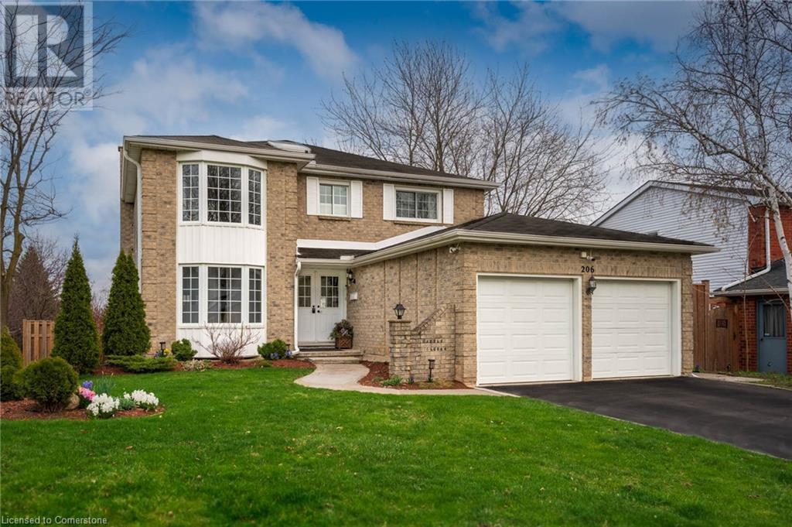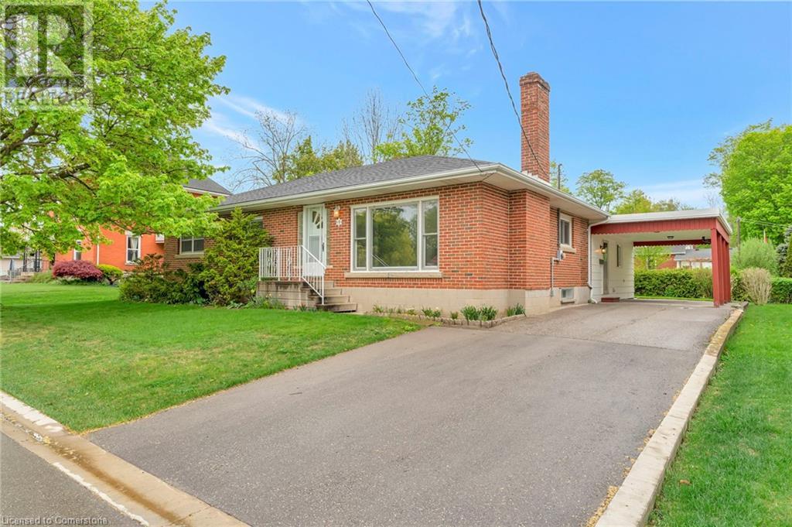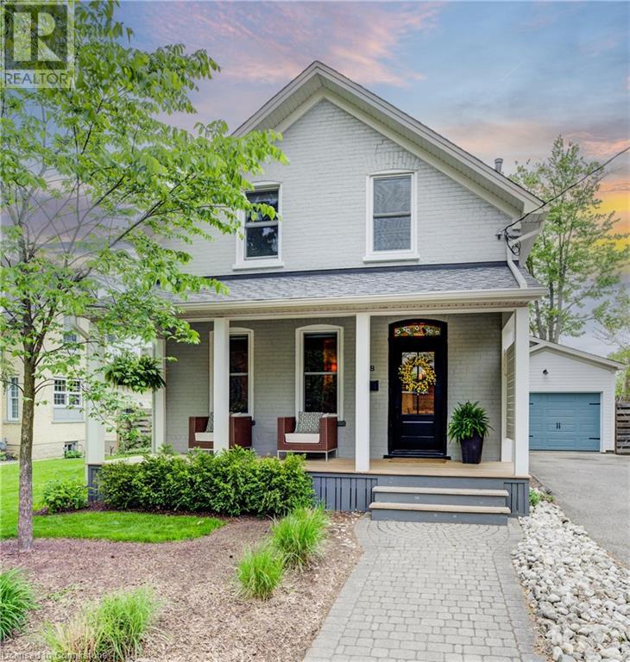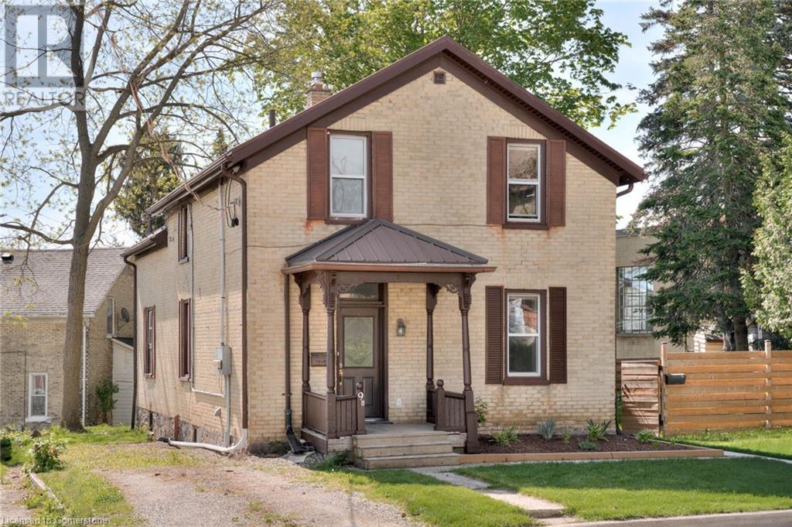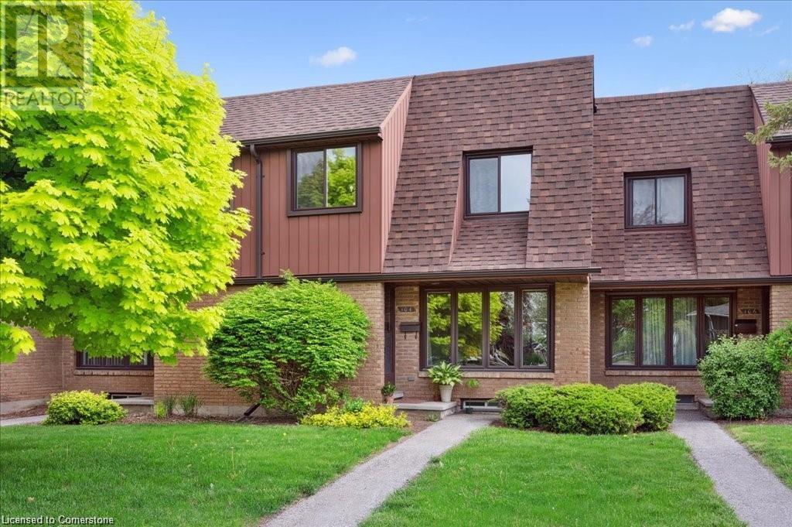19 - 1548 Richmond Street
London North (North G), Ontario
Rarely listed for sale, this complex is ideally located close to UWO, UNIVERSITY HOSPITAL, MASONVILLE MALL AND SEVERAL RESTAURANTS. The layout offers 4 bedrooms and several baths which is great for investors. interior is in excellent condition, some appliances are newer. Market rent is approx. $1000 per room. (id:59646)
1787 Kyle Court
London North (North E), Ontario
Welcome to this beautifully maintained 4-level back-split offering approximately 2,298 sq. ft quiet cul-de-sac in a friendly Hyde Park neighbourhood. This amazing home features 4 spacious of bright and functional living space (not including the basement), perfectly located on a bedrooms and 3 full bathrooms, ideal for families seeking comfort and flexibility. The open-concept main floor boasts soaring 12-foot ceilings and large, sun-filled windows that create a warm and inviting atmosphere. The kitchen is designed with practicality in mind, featuring a removable island to easily adapt the space to your needs. Upstairs, youll find three generously sized bedrooms, including a primary suite with a private ensuite. The lower level offers a large family room with a cozy gas fireplace, a fourth bedroom, and a full bathroom perfect for guests, extended family, or a home office setup. Enjoy quality finishes throughout, including hardwood flooring on the main level and hallway, oak stairs, and newly installed, durable laminate flooring in all bedrooms and the family room. The exterior offers a covered front porch and landscaped front and backyard spaces ideal for relaxing or entertaining. Just a short walk to Hyde Park Shopping Centre (Walmart, LCBO, Canadian Tire, and more), nearby parks, playgrounds, and direct bus routes to Western University and Masonville Mall, this home offers unbeatable convenience in a safe and welcoming community. (id:59646)
2305 - 323 Colborne Street
London East (East K), Ontario
Expertly renovated, this like-new apartment is freshly crafted with a modern, open concept appeal. Updates are many and include a wholly reimagined kitchen and dining area complete with all new luxury vinyl flooring, quartz counters, new cabinets, and updated appliances all flowing seamlessly to the balcony and living room area. Bathroom features a new vanity, and for your comfort, the bedroom has an all new carpet and underlay. New trim and light fixtures throughout the entire unit. Additionally, this unit has a BRAND NEW, FORCED AIR FURNACE AND A/C unit installed: something not commonly found in this building! Condo fees offer extreme value and include water and a high number of amenities, including, tennis court, pool, hot tub, community room, exercise room, bike storage, and more! For many other condos, and condo fees for all this would be much greater! Be sure to jump on this opportunity soon! (id:59646)
1554 Hastings Drive
London North (North B), Ontario
Contemporary home on 300+ ft lot nestled in North London's Stoneybrook Heights! 1554 Hastings Drive presents a rare opportunity to own a home with timeless appeal and exceptional outdoor space in the heart of North London. Set on a remarkable 308-foot deep lot, this stately 5-bedroom residence blends classic design with modern comforts. The expansive layout offers over 2,700 sq ft above grade, featuring generous principal rooms, three fireplaces, and updates throughout. Kitchen (2017), Tile Flooring (2017), Carpets (2025), Fresh Paint (2025), Windows (2016), Driveway (2025), Garage Door (2023). Two Bedrooms on the main floor, massive open rec room in the lower level & large deck + other features make this property unlike others. Strategically located within walking distance to Jack Chambers Public School & Masonville Place, this home is perfectly positioned for families seeking quality education and a strong community atmosphere. (id:59646)
473 Gold Street
Warwick (Watford), Ontario
Welcome to 473 Gold St, Watford, this quality constructed all brick has 3 + 2 bedrooms, 3 full bathrooms, a bright kitchen with island, main floor laundry, a wheelchair accessible garage, a master bedroom with en-suite and a walk-in closet, spacious living room. The Lower level has family and games, plus 2 additional bedrooms and bathrooms. Private fenced back yard with patio area, ($35,000.00) steel roof installed in 2014. Garage size is 23.5 x 27.6 with lots of room for workshop area. Home is vacant and available. Call today for your private viewing. (id:59646)
618 Grand View Avenue
London South (South K), Ontario
Fantastic Raised Bungalow with Single Car Garage and finished Basement located in Byron! This 4 Bedroom, 2 Bathroom home is located within walking distance to Boler Mountain, Scenic View Park and close distance to Byron Village, Warbler Woods, Springbank Park, Metro, LCBO, Tim Hortons, many restaurants and more. The Main Level features an open-concept Kitchen, Living/Dining Room with updated Kitchen, vinyl flooring, California shutters, 3 Bedrooms and a 5-piece Bathroom. The Primary Bedroom is highlighted by a semi-Ensuite and sliding doors which lead to an outdoor Balcony. A perfect way to start or finish your day by enjoying a coffee or a nightcap while overlooking the serene Back Yard. The Basement is fully finished, complete with a 4th Bedroom, 3-piece Bathroom, Family Room with gas fireplace, built-in cabinets, Recreation Room with wet bar and Utility/Storage/Laundry Room. There is separate access to the Basement which allows the possibility of the perfect in-law suite. The private Back Yard is fully fenced with a Sundeck, fire pit, two sheds and multi-tiered gardens. Please ask for the full list of updates - there are too many to list here! Includes 5 appliances, 2 sheds, fire pit and outdoor dining table. See multimedia link for 3D walkthrough tour and floor plans. Don't miss this great opportunity! (id:59646)
910 Oxford Street W
London North (North P), Ontario
Welcome to 910 Oxford Street West, located in London's highly sought-after Oakridge neighborhood. This traditional Sifton-Built Bungalow sits on an incredible 75 x 150 Lot, and offers timeless curb appeal, updated comfort, and exceptional flexibility. The main level of this lovingly maintained 3+1 Bedroom, 2-Bathroom Home features gleaming Oak Floors throughout, an inviting Living Room with a classic Brick Fireplace, and an updated Kitchen with Bay-Window, Stainless Steel Appliances, and refreshed classic Cabinetry. Enjoy access to the landscaped Backyard via a cozy Screened-In Back Porch that delivers you to a custom 2" River Slate Patio, Flower & Vegetable Gardens, generous Storage Shed, and the soothing shade of Mature Trees the perfect setting for relaxation, outdoor dining, or weekend entertaining. The finished Lower Level with its own Separate Entrance offers Income Potential or is perfect for Multi-Generation Living, a Teen Retreat, or a Home-Based Business Setup. This dry & well-insulated space features a separated Open-Concept Suite with a 4th Bedroom Space, ample Living Area, and a second Kitchen. The Lower Level also includes a large Recreation Area, a full 4-Piece Bath with Jacuzzi Tub, a Laundry Room, and lots of Storage Space throughout. (No warranties to retrofit status-buyer to confirm). With recent updates that include a Furnace w/ Programmable Thermostat (2019), A/C (2019), Washer/Dryer (2024), S/S Appliances (2019), Asphalt Shingle Roof (2019), Garage Door (2019) just to name a few this property represents a rare opportunity to own a well-cared-for, versatile home in one of London's most established and desirable neighborhoods. Zoned R1-10, it also offers valuable development potential in a prime location just steps from Top-Rated Schools, Parks, Public Transit, Shopping, Community Centers, and scenic Trails. Don't Miss Your Chance Book Your Private Showing Today! (id:59646)
1 - 87 Donker Drive
St. Thomas, Ontario
This well-maintained brick end-unit condo in North St. Thomas is tucked away in a quiet enclave backing onto a peaceful, tree-lined ravine, offering beautiful views and a touch of nature. Its conveniently located near 1Password Park, which features walking paths, soccer fields, courts, a splash pad, and a playground. Its also a short drive to St. Thomas General Hospital, Pinafore Park, Dalewood trails, Waterworks Park, and offers easy access to Highbury and Wellington Roads for commuting to London. The condo fee includes snow removal, groundskeeping, visitor parking, building insurance, and exterior maintenance allowing you to enjoy more free time. Inside, the home features an attached garage with inside entry, a tiled foyer with closet, a powder room with laundry (washer & dryer included), and a second bedroom or office with closet. The updated GCW kitchen boasts granite countertops, a centre island, tile backsplash, included appliances, in-cabinet and under-cabinet lighting, soft-close drawers, and pantry space. The eat in area is brightened by a large window, and the living room features refinished hardwood floors, cathedral ceilings, a gas fireplace, and access to a spacious deck overlooking the ravine. The primary bedroom includes updated carpet, walk-in closet and a 4-piece bath with new vinyl floors. The lower level adds versatile space, perfect for entertaining or accommodating guests with a kitchenette with vinyl floors, sink, mini fridge and lots of counter/cabinet space, a family room with built-in TV cabinet, an office/bonus area, and a 3-piece bathroom with shower. There's also a large unfinished area ideal for storage or a workshop. An efficient hot water assist heating system reduces energy use by cycling water from the hot water heater through the furnace. Enjoy low-maintenance living and spend your time on what truly matters! (id:59646)
272 Chittick Crescent
Thames Centre (Dorchester), Ontario
Welcome to 272 Chittick Crescent, located in the highly desirable community of Dorchester. This beautiful 3-bedroom, 2.5-bath home is ready for its new family. The generous-sized primary bedroom features an ensuite for added comfort and privacy. Perfect for entertaining, the home offers a spacious living room that flows seamlessly into the kitchen and dining room, creating an inviting atmosphere for gatherings. Situated on a large lot, the backyard is an oasis complete with an inground pool surrounded by stamped concrete, making it perfect for any summer staycation. The outdoor kitchen adds a wonderful touch for those who love to cook and dine. The oversized garage provides ample space and could easily be used as a shop. It also features a drive-out door at the back, ideal for convenient access to your lawn mower or other equipment. There is plenty of room for parking, accommodating multiple vehicles with ease. Additionally, the basement holds potential for a 4th bedroom with the addition of an egress window, offering flexibility to suit your family's needs. Don't miss the opportunity to call this incredible property your new home. Schedule a showing today and experience all that 272 Chittick Crescent has to offer! (id:59646)
194 South Street
Goderich (Goderich (Town)), Ontario
This delightful 3-bedroom home is ideally located just a short walk from the Historic Shopper's Square, where you'll find charming shops, eateries, and lively summer entertainment. With schools, playgrounds, a dog park, and the stunning beaches of Lake Huron also nearby, this location offers both convenience and beauty. The spacious lot provides ample space for the home, an 18 x 32 ft heated workshop, and plenty of green space, including a fenced-in backyard perfect for pets and outdoor activities. The heated shop is an added bonus, offering high ceilings and a variety of useful possibilities for work or storage. Inside, the home features a welcoming mudroom, and throughout the kitchen and dining room, you'll notice newer flooring that enhances the bright, open feel. The large 4-piece bathroom conveniently includes space for the newer washer and dryer units. The country kitchen offers generous storage, and the adjoining dining room is both bright and cheerful. The sizable living room is centrally located, and three comfortable bedrooms round out the main floor. The unfinished basement offers plenty of storage space, while numerous updates over the years including newer flooring, washer/dryer, gas furnace(2018) and water heater(2018) ensure that this home is move-in ready. Located in what is known as "Canada's Prettiest Town" along the shores of Lake Huron, this home provides a perfect combination of small-town charm and proximity to outdoor recreation and local amenities. Dont miss the opportunity to make this lovely home yours. (id:59646)
1224 Nathaniel Crescent
Burlington (Brant), Ontario
Charming 2-Storey Home in Prime Burlington Location! Welcome to this beautifully maintained 2-storey, 3-bedroom home nestled in one of Burlingtons most desirable neighborhoods. Featuring gleaming hardwood floors throughout, this warm and inviting space is perfect for families and professionals alike. Enjoy a thoughtfully designed layout with spacious principal rooms, bright natural light, and a seamless flow ideal for both everyday living and entertaining. The private backyard oasis is surrounded by lush, well-kept gardens perfect for summer barbecues, relaxation, or family gatherings. Commuters will love the unbeatable location with easy access to Hwy 403, 407, QEW, and the GO Train, making travel to Toronto a breeze. Families will appreciate the top-rated schools nearby, while being just steps from beautiful parks, trails, and major shopping centres. Additional features include a top-level finished double driveway, curb appeal galore, and a welcoming community feel. Dont miss your chance to call this stunning Burlington home your own! (id:59646)
121 University Avenue E Unit# 9
Waterloo, Ontario
$46,200 Annual Gross Income Available Here! This well-updated, modernized, spacious (1500+ SF), rental licensed, City-approved money maker beckons for your immediate attention! This solid construction five bedroom townhome is located in Waterloo's prime rental areas comes to you fullly rented! Updates abound: modernized, white gloss IKEA kitchen cabinets mated to butcher block countertop with subway tile, oversized tile flooring on main floor, mostly newer plumbing fixtures - sinks and toilets - throughout. Furnace (2023). Freshly painted in a contemporary, neutral palette. Updated main bath. Finished rec room with vinyl plank flooring, pot lighting and tongue and groove wood ceiling. Massive primary bedroom with ensuite and walk in closet. Underground parking spot. Note that the townhome is solid, cement (not frame) construction - the same construction as university residences. Condo fees of $756.42 per month include water, insurance, landscaping/snow removal, private garbage removal, parking as well as exterior maintenance. Turn key, worry-free condo living. Located almost across the street from Conestoga College, a 5 minute bike ride on trail system to Uptown Waterloo and its ameneties, a couple blocks from WLU, and a quick scooter ride to Waterloo Park and University of Waterloo, this is an ideal opportunity for investor looking for foothold into lucrative Waterloo student housing market or parent looking for a home away from home for their university bound child. Investor work sheet available to show how this property can work for you! Flexible possession available. There is a lot to love here. (id:59646)
121 University Avenue E Unit# 9
Waterloo, Ontario
Well-updated, modernized, spacious (1500+ SF) solid construction townhome in prime Waterloo area beckons for your immediate consideration! Updates abound: modernized, white gloss IKEA kitchen cabinets mated to butcher block countertop with subway tile, oversized tile flooring on main floor, mostly newer plumbing fixtures - sinks and toilets - throughout. Furnace (2023). Freshly painted in a contemporary, neutral palette. Updated main bath. Finished rec room with vinyl plank flooring, pot lighting and tongue and groove wood ceiling. Massive primary bedroom with ensuite and walk in closet. Underground parking spot. Condo fees of $756.42 per month include water, insurance, landscaping/snow removal, private garbage removal, parking as well as exterior maintenance. Turn key, worry-free condo living. Located almost across the street from Conestoga College, a 5 minute bike ride on trail system to Uptown Waterloo and its ameneties, a couple blocks from WLU, a quick scooter ride to Waterloo Park and University of Waterloo, this is an ideal opportunity for a university employee, parent looking for a home away from home for their university bound child or even a family looking for a home with an affordable price tag. Flexible possession available. There is a lot to love here. (id:59646)
206 Westvale Drive
Waterloo, Ontario
Located in the sought-after Westvale neighborhood of Waterloo, you do not want to miss this immaculately updated, spacious 4-bedroom, 2.5- bathroom, main and upper floor home PLUS a fully finished walk-out basement featuring a separate entrance, four additional bedrooms, two bathrooms, a kitchen and full laundry. This property presents an excellent opportunity for multi-generational living or potential rental income. Extensively updated, the home boasts a modernized kitchen and bathrooms, engineered flooring throughout, and stylish interior finishes, including new baseboards, casing, and doors. The exterior has been enhanced with a new back and side deck, fence, fresh landscaping, almost all updated windows , improved soffit, fascia, gutters, and downspouts. A new gas fireplace and pot lights add warmth and sophistication to the living space. Major improvements continue with an upgraded electrical panel and sump pump (2021), a newly paved driveway and appliances in 2020, and the addition of a new A/C unit, improved attic insulation, and a retaining wall in 2024. With ample parking, a thoughtfully designed layout, and a prime location close to schools, parks, transit, and amenities, this home offers both comfort and convenience. Whether you're looking for a spacious family home or an opportunity to maximize the potential of a fully finished lower level, this is a must-see! (id:59646)
18 Victoria Street
Norwich, Ontario
Welcome to 18 Victoria Street in the charming village of Norwich—a rare, one-owner home that radiates pride of ownership and timeless charm. Tucked onto a mature lot on a quiet, tree-lined street, this 4-bedroom bungalow offers the kind of space, layout, and backyard tranquility that’s hard to find. From the moment you walk in, you’ll feel the warmth of this lovingly maintained home. The large living room is bright and inviting, anchored by a classic brick fireplace that instantly makes you feel at home. Just beyond, the dining room is perfectly positioned to take in views of the lush, private backyard—a stunning space that feels like your own secret garden. Imagine hosting family dinners here with the sunset pouring in. The kitchen is full of charm and character with its original cabinetry, ample counter space, and a unique wooden sliding feature that adds a one-of-a-kind touch you won’t find anywhere else. All four bedrooms are located on the main floor, each offering generous closet space and large windows. A 3 & 4-piece bathroom serves the main level, along with the added bonus of main floor laundry—keeping life easy and efficient. The basement is full of opportunity, already offering a massive family room that’s perfect for movie nights, game days, or even a teen retreat. There’s a separate storage room, plus an additional oversized partially finished room with endless potential—think home gym, hobby space, or a guest suite. Everywhere you turn, you’ll find thoughtful storage and space to grow. Step outside and you’ll appreciate the peaceful backyard, mature trees, and spacious carport with extended coverage. Whether you’re sipping morning coffee on the patio or watching the kids play, this backyard is a slice of country calm right in town. Just imagine…Close your eyes and picture yourself moving your furniture in, and making memories that will last a lifetime—this is more than just a house—it’s a home with heart, character, and room for your story to begin. (id:59646)
295 Anger Street E
Listowel, Ontario
This 3+1 bedroom 1680 sqft bungalow is located on a low traffic street in Listowel's Wallaceview area. Built in 2010 and now for sale for the first time is a next step family home and move in ready with hardwood floors throughout the main floor, beautiful built ins with gas fireplace, open concept kitchen/living space, large primary with walk-in closet and ensuite bath. Another 2 bedrooms share another full bath and laundry is also on the main floor. Fully finished basement with walk up to the garage, 4th bedroom and a third full bath, huge rec room perfect for pool table and future bar area. Fenced in rear yard with covered area and hot tub. Double car garage and cement drive allows for plenty of parking. This one will check off quite a few boxes and is move in ready!! (id:59646)
38 Euclid Avenue
Waterloo, Ontario
Stunning Renovated Home on Rare Double Lot in the Heart of Uptown Waterloo. This beautifully renovated 3+ bedroom, 2,788 sq. ft. (of finished living space) home is a rare find on a double lot in Uptown Waterloo. Thoughtfully redesigned in 2020, the extensive renovation and addition include updated plumbing, electrical, engineered hardwood floors, new drywall, and striking Maibec wood siding. Enjoy serene outdoor living with large covered front and back porches, an expansive stone patio, mature trees, and low-maintenance landscaping—all offering privacy and picturesque views of Uptown’s historic architecture. The fully fenced backyard features double-gated access, perfect for recreation or future expansion. Inside, the home boasts 9-foot ceilings, custom window coverings, and abundant natural light. The spacious living and family rooms offer ideal gathering spaces, highlighted by a cozy gas fireplace. The chef-inspired kitchen features a 10-foot quartz island, premium KitchenAid and Bosch appliances, and a triple-panel sliding door that opens to panoramic backyard views. Retreat to the private primary suite with elevated views of Uptown and a spa-like ensuite complete with marble floors, a free-standing soaker tub, and luxurious finishes. The finished basement (8-ft ceilings) offers versatility as a home office, recreation room, or guest suite with ample closet space, while a second basement provides extensive storage and a utility/workshop area. A 1.5-car garage and parking for up to 7 vehicles add convenience and flexibility, with access from both the front and rear of the property. Zoned R4, this property presents a unique opportunity to add up to four units or a coach house, as per City of Waterloo requirements. (id:59646)
9 Cross Street
Elmira, Ontario
Charming Home with Legal Accessory Apartment in the Heart of Elmira! This beautifully maintained home offers two fully separate units, each with private entrances, in-suite laundry, and their own backyard space—ideal for investors, multigenerational families, or anyone seeking a mortgage helper. Situated in vibrant Elmira—home of the beloved Maple Syrup Festival—you’re walking distance to shops, cafes, parks, and schools, and only 15 minutes from Waterloo and the iconic St. Jacobs Farmers’ Market. Unit 1 is full of charm and character, featuring updated flooring, a stylish kitchen with butcher block island, subway tile backsplash, stainless appliances, and generous pantry space. The bold dining room with deep blue walls and built-in shelving flows into a cozy living room—both rooms showcasing crown moulding, high baseboards, large windows, and modern flooring. The sunroom entry with string lights and wood accents adds a warm, cottage-like vibe. A main-floor bedroom or office features a rounded-top door and olive accent wall. The updated bathroom includes a soaker tub, white subway tile, and built-in shelving. Upstairs, the primary bedroom offers angled ceilings and bright windows for a serene retreat. The renovated basement adds living space plus a large utility room for storage. Enjoy a fenced yard, firepit, shed, and parking for 3. Unit 2 is bright and inviting with its own covered porch and foyer. Upstairs, natural light pours in through the stairwell windows. The oak kitchen features a dining nook, white appliances, and wainscotting. The spacious living room and bedrooms allow flexibility for office space. The 4-pc bath includes wainscotting and a transom window. This unit offers its own yard, laundry, and parking for 2–3. Whether you're looking to generate rental income, offset your mortgage, or accommodate extended family, this property offers flexibility, character, and incredible value in a tight-knit community. (id:59646)
9 Cross Street
Elmira, Ontario
Charming Home with Legal Accessory Apartment in the Heart of Elmira! This beautifully maintained home offers two fully separate units, each with private entrances, in-suite laundry, and their own backyard space—ideal for investors, multigenerational families, or anyone seeking a mortgage helper. Situated in vibrant Elmira—home of the beloved Maple Syrup Festival—you’re walking distance to shops, cafes, parks, and schools, and only 15 minutes from Waterloo and the iconic St. Jacobs Farmers’ Market. Unit 1 is full of charm and character, featuring updated flooring, a stylish kitchen with butcher block island, subway tile backsplash, stainless appliances, and generous pantry space. The bold dining room with deep blue walls and built-in shelving flows into a cozy living room—both rooms showcasing crown moulding, high baseboards, large windows, and modern flooring. The sunroom entry with string lights and wood accents adds a warm, cottage-like vibe. A main-floor bedroom or office features a rounded-top door and olive accent wall. The updated bathroom includes a soaker tub, white subway tile, and built-in shelving. Upstairs, the primary bedroom offers angled ceilings and bright windows for a serene retreat. The renovated basement adds living space plus a large utility room for storage. Enjoy a fenced yard, firepit, shed, and parking for 3. Unit 2 is bright and inviting with its own covered porch and foyer. Upstairs, natural light pours in through the stairwell windows. The oak kitchen features a dining nook, white appliances, and wainscotting. The spacious living room and bedrooms allow flexibility for office space. The 4-pc bath includes wainscotting and a transom window. This unit offers its own yard, laundry, and parking for 2–3. Whether you're looking to generate rental income, offset your mortgage, or accommodate extended family, this property offers flexibility, character, and incredible value in a tight-knit community. (id:59646)
770 Whitlock Avenue Unit# A114
Milton, Ontario
Now available for lease, this exceptional 3+Den suite offers 976 sq ft of thoughtfully designed interior living, plus a stunning private outdoor patio perfect for entertaining, relaxing, and extending your lifestyle into the open air.Step into a bright, open-concept layout enhanced by soaring 12-ft ceilings in the living area, foor-to-ceiling windows, and a designer kitchen featuring quartz countertops, upgraded cabinetry, and premiumstainless steel appliances. The versatile den is ideal for a home ofce, guest space, or nursery.Enjoy world-class building amenities including a state-of-the-art ftness centre, yoga studio, elegant social lounge, tech lounge, and a rooftop terrace with breathtaking viewsperfect for those who value elevated living.Located in one of Miltons most exciting growth areasjust minutes from the future Milton Education Village and theupcoming Wilfrid Laurier campuswith nearby trails, ponds, and green spaces offering a seamless blend of urban convenience and natural beauty.Includes 2 Parking Spots one with EV charger+ 1 Locker.Dont miss your chance to lease this luxury residence at Mile & Creek. (id:59646)
145 Haldimand Street
Kitchener, Ontario
Welcome to this beautifully upgraded and fully finished 4 year old home in the sought-after Huron Park neighborhood. Featuring 4 spacious bedrooms and 4 bathrooms, this stunning property offers style, comfort, and functionality across all three levels with 9-foot ceilings throughout. The heart of the home is the chef-inspired kitchen with quartz countertops, functional island, stainless steel appliances, and a gas stove. Enjoy seamless flow into the open-concept living and dining areas, highlighted by hardwood and tile flooring on both the main and upper levels, and modern upgraded lighting throughout. Upstairs, the primary bedroom retreat impresses with a double door entry, tray ceiling, large walk in closet, a luxurious spa-like ensuite with stand alone tub, and tiled shower. Convenience speaks with an oversized walk in linen closet, and a second-floor laundry room fully equipped with cupboards, a sink, as well as quartz counters. The fully finished basement adds versatile living space, including a 3-piece bathroom, perfect for guests, a home gym, or an entertainment area. Step outside to a fully fenced backyard, featuring a large 2-tier composite deck and a contemporary gazebo, ideal for outdoor dining, entertaining, or relaxing in style. This move-in-ready home is a rare find in one of the area's most family-friendly communities. Don't miss your chance to make it yours! (id:59646)
104 Kingswood Drive
Kitchener, Ontario
Offers anytime! Welcome home to this stylish townhouse close to shopping, the expressway and transit. This modern unit has new flooring (2024) that adds to the airy and bright feel! The main floor is perfect for hosting family and friends with a 2 piece bath, bright living room, updated kitchen with new backsplash and dining room with additional storage. Convenient access to your private patio - recently enlarged and ready for summer BBQ's. On the upper level you will find three great sized bedrooms and a large updated full bath. The lower level has a finished recreation room with built in wet bar area - ready for movie nights. A full bath and laundry complete this level. The covered parking spot is very close by. The new heat pump (2023) has made utility costs much more affordable. This is a well run complex in a quiet area and perfect for first time buyers or down sizers. (id:59646)
3485 Frazer Lane
Tay, Ontario
Just starting out? This one feels like home. Step into this cute and cozy 3-bedroom gem. Perfect for first-time buyers ready to put down roots. The large eat-in kitchen with pantry is the heart of the home and you'll love the oversized living area, perfect for unwinding or hosting friends or family, plus the convenience of main floor laundry and 2 baths. With gas heat, central air, a steel roof, and a spacious 100" X 150" country lot, there's room to breathe and grow both inside and out. All just minutes from Hwy 400, nestled between Barrie, Orillia, Midland, and close to beautiful Georgian Bay. Affordable, functional, and full of potential. This home is priced to sell and ready to welcome you in. (id:59646)
38 Haig Street
St. Catharines, Ontario
Welcome to this charming 2-storey detached home in St. Catharines, nestled on a spacious deep lot.This inviting residence features 5 bedrooms, making it perfect for families. The expansive family room is ideal for gatherings, while the separate dining room offers a great space for entertaining.The updated kitchen boasts beautiful granite countertops, stainless steel appliances, ample cupboard space and a stylish tiled backsplash. Upstairs, you'll find 3 cozy bedrooms and a 4-pc main bathroom. The finished basement, complete with a separate entrance, adds even more versatility with2 additional bedrooms. Step outside to your private backyard retreat, featuring mature trees, patio, shed and a gazebo perfect for relaxation and outdoor activities. The single-car detached garage provides extra storage and parking convenience. Situated close to schools, parks, highway access and all major amenities, this home combines comfort and convenience. Don't miss out on this fantastic opportunity! (id:59646)

