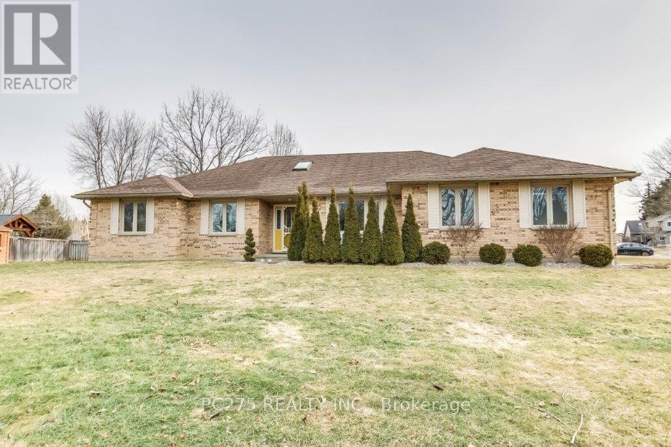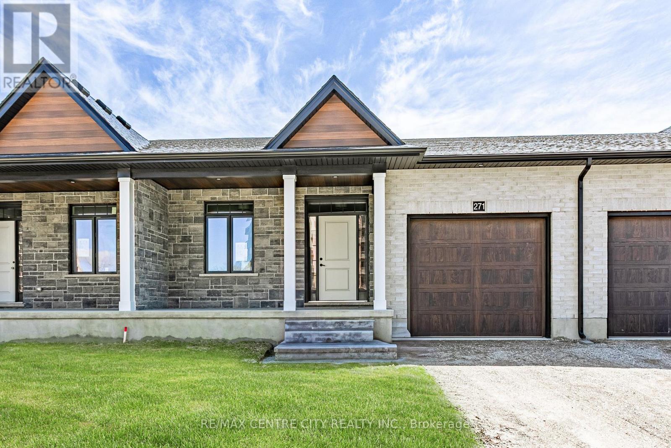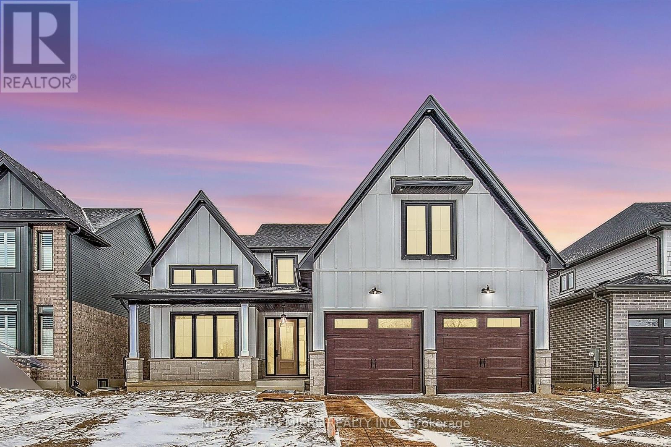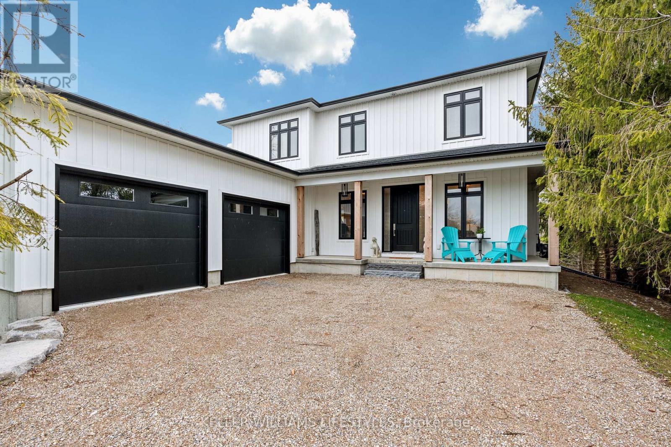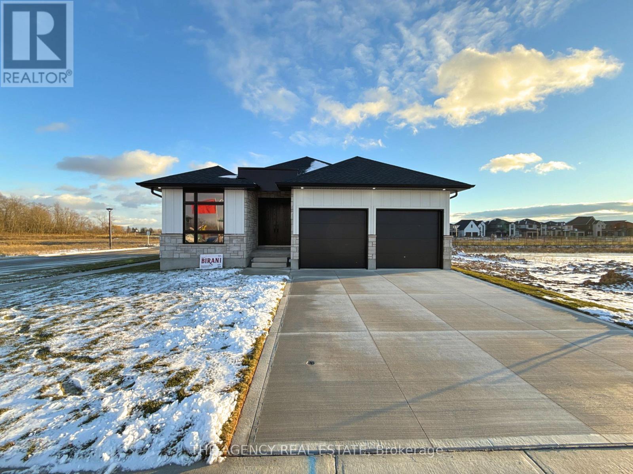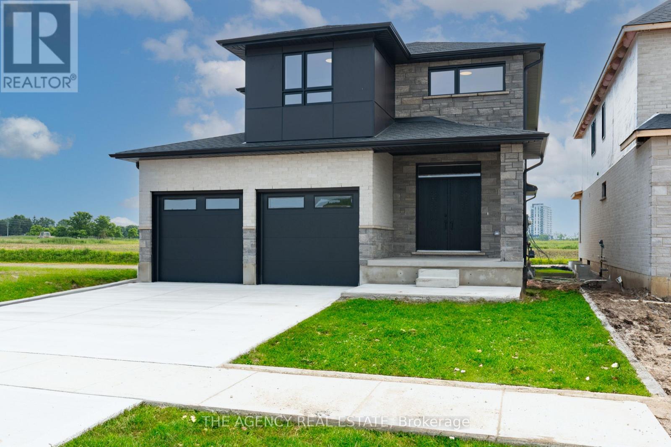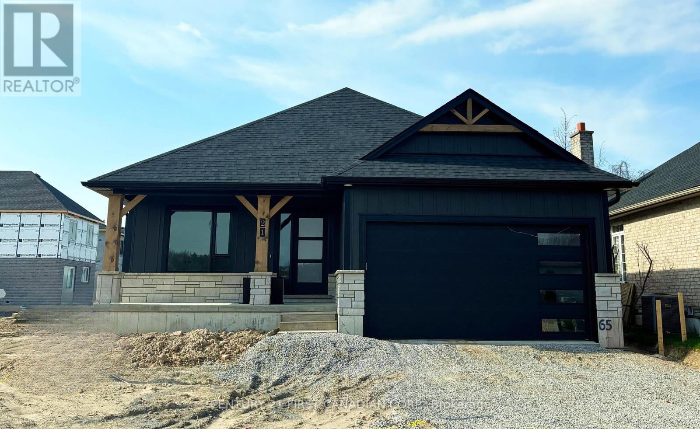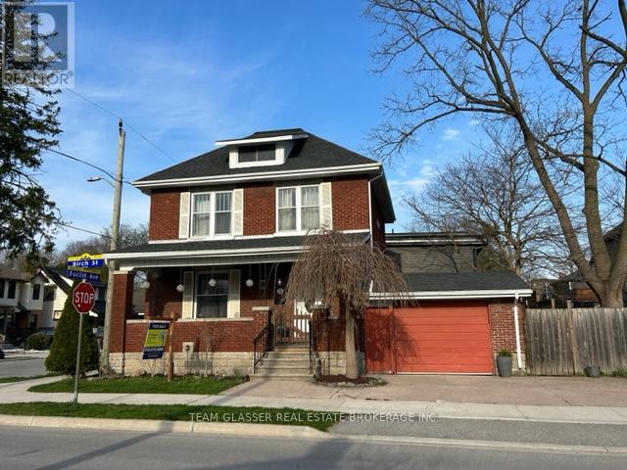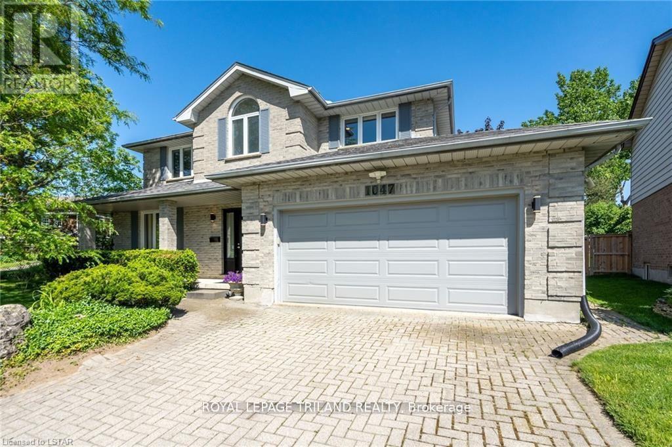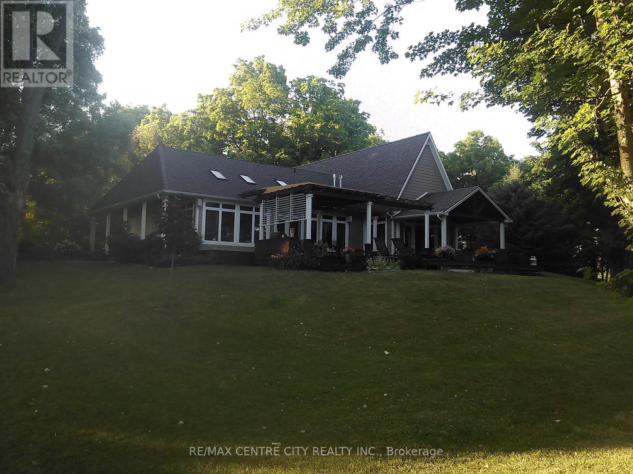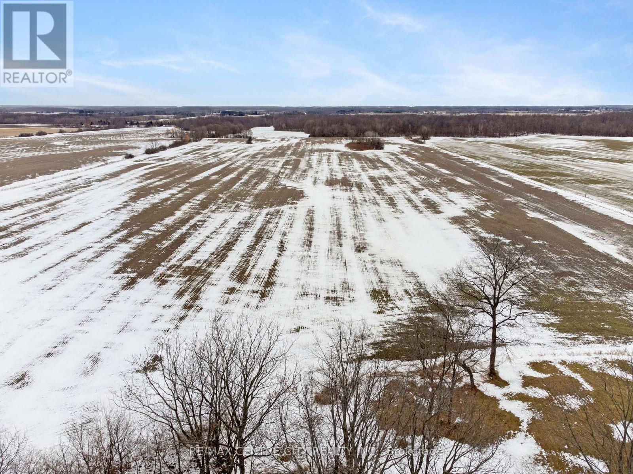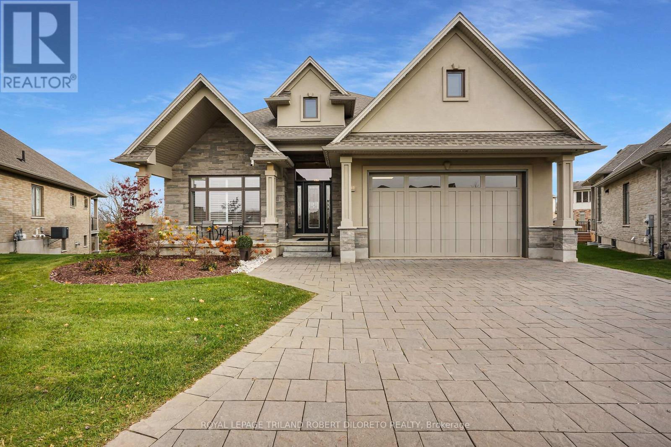213 - 375 South Street
London East (East K), Ontario
Welcome to SOHOSQ, a vibrant new rental community in the heart of London's SoHo neighbourhood. Just steps from the bustling Downtown core and the serene Thames River, this thoughtfully designed community delivers the perfect balance of comfort, convenience, and urban living.Each suite is crafted with high-end finishes, including stainless steel appliances, quartz countertops, custom flooring and cabinetry, and floor-to-ceiling windows that flood the space with natural light. Private balconies and individually controlled heating and air conditioning ensure year-round comfort tailored to your needs.At SOHOSQ, residents enjoy an exceptional lineup of amenities designed for relaxation, productivity, and entertainment. Stay active in the fully equipped gym, unwind on the outdoor terrace, or host gatherings in the stylish party room. Additional perks include a cozy lounge, modern co-working space, private theatre, and a vibrant games room, all designed to enhance your lifestyle and convenience.Built by Medallion, a trusted name in quality high-rise rental properties, SOHOSQ fosters a strong sense of community while prioritizing sustainability and long-term value. New apartments ready for June 1st occupancy. RENTAL INCENTIVES AVAILABLE! Contact the listing agent to learn more. (id:59646)
313 - 375 South Street
London East (East K), Ontario
Welcome to SOHOSQ, a vibrant new rental community in the heart of London's SoHo neighbourhood. Just steps from the bustling Downtown core and the serene Thames River, this thoughtfully designed community delivers the perfect balance of comfort, convenience, and urban living.Each suite is crafted with high-end finishes, including stainless steel appliances, quartz countertops, custom flooring and cabinetry, and floor-to-ceiling windows that flood the space with natural light. Private balconies and individually controlled heating and air conditioning ensure year-round comfort tailored to your needs.At SOHOSQ, residents enjoy an exceptional lineup of amenities designed for relaxation, productivity, and entertainment. Stay active in the fully equipped gym, unwind on the outdoor terrace, or host gatherings in the stylish party room. Additional perks include a cozy lounge, modern co-working space, private theatre, and a vibrant games room, all designed to enhance your lifestyle and convenience.Built by Medallion, a trusted name in quality high-rise rental properties, SOHOSQ fosters a strong sense of community while prioritizing sustainability and long-term value. New apartments ready for June 1st occupancy. RENTAL INCENTIVES AVAILABLE! Contact the listing agent to learn more. (id:59646)
3914 Stacey Crescent
London South (South V), Ontario
Located in Lovely Lambeth, Spectacular Spacious [approx. 3000+ sq.ft] Brick Bungalow with splendid layout on a large lot. Everything you need on the main floor which includes a formal living room, family size kitchen with newer counter tops, large great room with fireplace, skylights, 3 bedrooms, master bedroom has an ensuite, main 4 pc bathroom, 2 pc powder room and large laundry room. Lower finished level that can fulfill the entertainers/hobbyists dreams come true with the potential room for a billiard table, a theatre room and work out area, you can make it happen with the wide-open rooms. The lower level also could have potential use as a guest/in-law suite. Also, on the lower level there is a 3-pc bathroom with a huge shower.. Large workshop garage has inside entry to both main floor and lower level, interlock driveway for 4 vehicles. Many recent updates throughout this special home must be seen! (id:59646)
134 Rutherford Avenue
Aylmer, Ontario
This charming family home, located in a fantastic neighborhood, is ready for its next owner. Walking up it is evident the charm this home exudes and the care that has been put into it. Picture yourself enjoying morning coffee on the front porch or watching the kids play basketball on the double driveway under the canopy of mature trees.Inside, you are welcomed by a beautifully renovated open-concept kitchen and living room featuring a large center island, perfect for gatherings. Relax in the cozy main-floor family room with a gas fireplace and enjoy views of the backyard and inground pool. The main floor also includes a convenient two-piece bathroom.Upstairs, youll find four generously sized bedrooms and a full bathroom, providing plenty of space for the whole family. The large lot boasts a 16 x 32 inground pool, a stamped concrete patio, and still offers ample green space for outdoor activities. Additionally there is a shed for garden and pool equipment.Key Features and Updates:2024: New roof, rec room carpet, and water heater.2022: Stamped concrete patio and sidewalks.2020: Winter pool safety cover.2017: Washer and dryer.2012: Rudd furnace.Conveniently located just a short walk from family amenities such as Davenport Public School, Immanuel Christian School, East Elgin Secondary School, the medical centre including physiotherapy and dental. This home is ideal for a growing family. Dont miss your chance to make it yours! iGuide measurements (id:59646)
271 South Carriage Road
London North (North I), Ontario
* NO CONDO FEES * Plenty of upgrades included in this price * Basement is being finished now * Welcome to 271 South Carriage Rd built by Kenmore Homes; builders of quality homes for 70 years. This one-storey freehold townhome offers a versatile and modern living experience with 3 bedrooms (2+1) and 3 full bathrooms. Your main level features 1292 sqft, open concept kitchen, dining and living room with large windows at the back allowing plenty of natural daylight to shine off the engineered hardwood. The kitchen offers lots of storage, counter space and an island perfect for cooking with the family or entertaining guests. The 2 bedrooms are spacious with the primary bedroom providing you a walk in closet and ensuite bathroom with an additional full bathroom on the main floor. Main floor laundry room for convenience. Enjoy the covered deck to bbq or enjoy your morning coffee. Your lower level includes the third bedroom, 4 pc bathroom, large rec room, and an additional space for a den or office. This exceptional home not only provides customizable living spaces with premium finishes but is also situated in the desirable North West London in Hyde Park. Local attractions and amenities include Western University, vibrant shopping centres, picturesque parks, sprawling golf courses, and much more. (id:59646)
3024 Buroak Crescent
London North (North S), Ontario
WOW! This 4-bedroom, 2.5 bathroom CHELSEY Model by Foxwood Homes in popular Gates of Hyde Park . Offering 2024 square feet above grade, attached garage, crisp designer finishes throughout and a terrific open concept layout, this is the PERFECT family home on a large lot close to the new St. Gabriel Elementary School. The main floor offers a spacious great room, custom kitchen with island and quartz countertops, dining area, and direct access to your backyard. You will love the terrific open concept floorplan. Head upstairs to four spacious bedrooms, two bathrooms including primary ensuite with separate shower and freestanding bathtub, plus a separate laundry area. Premium location in Northwest London which is steps to two new school sites, shopping, walking trails and more. Welcome Home to Gates of Hyde Park! (id:59646)
146 Harvest Lane
Thames Centre, Ontario
Welcome to the latest masterpiece from Richfield Custom Homes a stunning 3,375 sq. ft. modern farmhouse that perfectly blends warmth, luxury, and functionality. Located in the highly sought-after Boardwalk at Millpond community in Dorchester, this model home showcases top-tier craftsmanship, thoughtful design, and premium finishes throughout. Step inside to soaring 18-ft ceilings in the great room, where floor-to-ceiling windows bathe the space in natural light. A 2 story handcrafted real stone fireplace adds a cozy, rustic touch, while the gourmet kitchen is a chefs dream with built-in luxury appliances and a butlers pantry that flows seamlessly into the dining room. The dining room is designed to impress, featuring soaring ceilings that create an open, airy atmosphere perfect for hosting intimate family dinners or grand celebrations. Thoughtfully placed windows allow natural light to cascade in, enhancing the home's inviting warmth and elegance. The main-floor primary suite is a true retreat, featuring two walk-in closets with built-ins, a spa-inspired 5-piece ensuite, and direct access to the expansive covered back deck perfect for morning coffee or evening relaxation. Upstairs, four generously sized bedrooms offer incredible comfort. A secondary primary suite boasts its own 5-piece ensuite and walk-in closet, while two additional bedrooms share a Jack-and-Jill bath. The fifth bedroom enjoys its own private 3-piece ensuite, ensuring ultimate convenience for family and guests. Richfield Custom Homes specializes in crafting one-of-a-kind residences tailored to your lifestyle. Whether you're looking for modern elegance, timeless charm, or something in between, well bring your vision to life with exceptional craftsmanship and premium finishes. With exclusive lots available in Boardwalk at Millpond, now is the time to build the home you've always dreamed of. Don't miss your chance to own this exceptional model home or start planning your custom dream home today! (id:59646)
194 South Street
Goderich (Goderich (Town)), Ontario
This delightful 3-bedroom home is ideally located just a short walk from the Historic Shopper's Square, where you'll find charming shops, eateries, and lively summer entertainment. With schools, playgrounds, a dog park, and the stunning beaches of Lake Huron also nearby, this location offers both convenience and beauty. The spacious lot provides ample space for the home, an 18 x 32 ft heated workshop, and plenty of green space, including a fenced-in backyard perfect for pets and outdoor activities. The heated shop is an added bonus, offering high ceilings and a variety of useful possibilities for work or storage. Inside, the home features a welcoming mudroom, and throughout the kitchen and dining room, you'll notice newer flooring that enhances the bright, open feel. The large 4-piece bathroom conveniently includes space for the newer washer and dryer units. The country kitchen offers generous storage, and the adjoining dining room is both bright and cheerful. The sizable living room is centrally located, and three comfortable bedrooms round out the main floor. The unfinished basement offers plenty of storage space, while numerous updates over the years including newer flooring, washer/dryer, gas furnace(2018) and water heater(2018) ensure that this home is move-in ready. Located in what is known as "Canada's Prettiest Town" along the shores of Lake Huron, this home provides a perfect combination of small-town charm and proximity to outdoor recreation and local amenities. Dont miss the opportunity to make this lovely home yours. (id:59646)
34180 Melena Beach Side Road
Bluewater (Bayfield), Ontario
This stunning New Home is really something to behold! This builder has insured that all the details are PERFECT! And the property is located a 1 minute drive North of Bayfield, with Lake Huron just a minutes walk off of the front driveway! Detail, Detail, Detail prevail throughout the home! HUGE kitchen with HUGE Island! Tons of cupboard space! Tons of counter space! Beautiful backsplash! Wine Fridge!! (Let's not forget that!). Spacious dining area, wonderfully detailed family room featuring a trayed ceiling, gas fireplace with limestone surround, mantle and built-ins on each side of the fireplace with floating ash shelves and LED under cabinet lighting. Main floor laundry room is very generously sized, with it's own sink, and ample cupboard space as well. There is also garage access here. The second floor features a LARGE PRIMARY BEDROOM and a gorgeous "uplit" trayed ceiling and 2 oversized "hers & hers" walk-In closets! The oversized 5 pc ensuite bathroom boasts: a walk-in shower with standard shower head, 4 body jets, and rain head; separate water closet; double vanity with centre make-up table; and a built-in 2person water jet tub. Not to be outdone, the second bedroom has it's own 3 pc ensuite (Shower) as well! The lower level is not finished but finished would easily add another 1134 sq. ft. in living space. There is a bathroom rough-in in the basement. Basement windows are egresswindows, so adding an extra bedroom or bedrooms has been accounted for. The Garage is a 3+ garage with plenty of room for 2 cars, toys and for boat (currently housing a 22ft Sea Ray) with full size garage door exit to back yard! The backyard is nicely sized and there are partial lake views from the property! (id:59646)
56 Compass Trail
Central Elgin (Port Stanley), Ontario
Nestled in the charming beachside community of Port Stanley, this stunning fully finished 3+1 bedroom, 3-bathroom semi-detached home offers the perfect blend of modern elegance and coastal living. Step inside to discover a sophisticated layout featuring a bright and spacious kitchen with quartz countertops, a stylish backsplash, and a large island perfect for entertaining. The adjoining great room boasts a cathedral ceiling, creating an airy and inviting atmosphere, while patio doors lead to a beautifully designed deck with a pergola, ideal for summer evenings. A convenient shed is also included for additional storage.The main floor offers a luxurious primary suite complete with a walk-in closet and a spa-like 4-piece ensuite featuring a large tiled shower and double sinks. As you ascend the wide staircase, you'll be welcomed into the sunlit loft-style family room, flanked by two generously sized bedrooms and a stunning 3-piece bath with a stand-alone tub, perfect for relaxation.The lower level extends the living space with a cozy rec room, a fourth bedroom, and an additional 4-piece bathroom. Plus, there's ample space in the utility room currently used as an exercise area that could easily be transformed to suit your needs. Located just minutes from parks, shopping, restaurants, and the sandy shores of Port Stanleys beaches, this home is truly a rare find (without condo fees). Welcome home! (id:59646)
6277 Jack England Drive
London South (South V), Ontario
Stunning 4-Bedroom Bungalow with Finished Basement - Corner Lot with Separate Entrance. Welcome to this gorgeous 3,100+ sq. ft. one-floor home including a finished basement, located on a prime corner lot, offering both style and functionality. This beautifully upgraded property built by Birani Construction Inc. features high-end finishes throughout, including hardwood floors on the main floor and vinyl flooring in the basement. Perfect for families and investors alike, the home includes a separate entrance to the basement from the garage, ideal for multi-family purposes! Key Features: 4 Bedrooms: 2 bedrooms on the main floor, plus 2 additional bedrooms in the fully finished basement. -Upgraded Kitchen: Custom cabinetry and granite/quartz countertops along with an 8' island make this kitchen a chef's dream. The walk-through pantry provides ample storage space, and a walk-in storage closet adds convenience. Custom Laundry Room: Designed for ease and organization, this laundry room is functional and stylish. Hardwood Flooring: Rich hardwood floors flow throughout the main living spaces, adding warmth and elegance. Finished Basement: The lower level boasts a large recreation room, two bedrooms, and a full bathroom, perfect for guests or as an in-law suite. Separate Entrance: A private entrance to the basement from the garage provides real privacy for multi-family use. Walk-in Closets: The master bedroom includes a custom walk-in closet, adding both luxury and practicality. Private Backyard: Step outside into your private backyard, which backs onto an open green space walkway, offering additional privacy. Corner Lot: Enjoy the extra space and privacy of a corner lot, with easy access to local amenities and parks. Nestled in Talbot Village, this home is close to top-rated schools, parks, shopping, and all amenities. Don't miss your chance to own this exceptional property! (id:59646)
3152 Regiment Road W
London, Ontario
Stunning 4-Bedroom Home in Desirable Talbot Village The Naples Model by Birani Homes! Welcome to the Naples Model, a beautifully designed home by Birani Homes, located in the highly sought-after Talbot Village community. This stunning 2,173 sq. ft. residence features four spacious bedrooms and 2.5 bathrooms, offering a perfect blend of comfort and style. The upgraded kitchen boasts high-end finishes, ideal for entertaining, while hardwood flooring throughout the home adds a touch of timeless elegance. Situated on a 41 lot with open space behind, this property provides a private and scenic backdrop. The primary suite is a true retreat, featuring an upgraded ensuite and a custom walk-in closet designed for maximum organization and style. With its prime location near top-rated schools, parks, shopping, and all essential amenities, this home is an incredible opportunity you wont want to miss. Schedule your private showing today! (id:59646)
4295 Calhoun Way
London, Ontario
Welcome to Liberty Crossing's Premier Freehold Townhomes. Just outside the vibrant and expanding community of Lambeth in South London, Liberty Crossing presents a unique opportunity to own a brand-new, two-storey freehold townhome with a stunning stone and hardie panelling exterior, and thoughtfully designed and spacious interior. Lavish in the upgraded standard finishes with engineered hardwood and tile flooring on the main level, a contemporary kitchen adorned with quartz countertops, and ambient pot lighting throughout. The oversized rear window and patio door ensure the space is bathed in natural light. The upper floor boasts three generous-sized bedrooms, two four-piece bathrooms, and the convenience of upstairs laundry facilities, catering to family-centric living. Liberty Crossing is situated at the corner of Wonderland Rd S & Hamlyn St, a mere 1.5 km from Highway 402, facilitating effortless travel across Southwestern Ontario. Enjoy close proximity to major shopping plazas, local shops, schools, community centres, sports parks, golf courses, and the renowned Boler Mountain Ski Hill. Embrace the perfect blend of modern design, functional living spaces, and a prime location with this exceptional townhome at Liberty Crossing. Whether you're seeking a family residence or an investment opportunity, this property caters to diverse needs. For more details and to explore this opportunity further, contact Listing Agent or Rockmount Homes. (id:59646)
53 Lucas Road
St. Thomas, Ontario
MOVE IN READY- Welcome to your dream home in the heart of St Thomas, a charming small city with big city amenities! This Traditional masterpiece perfectly blends contemporary design and convenience, providing an exceptional living experience. Step into luxury as you explore the features of this immaculate model home now offered for sale. The Ridgewood model serves as a testament to the versatility and luxury that awaits you. Open-concept and carpet-free Living: Enter the spacious foyer and be greeted by an abundance of natural light flowing through the open-concept living spaces. The seamless flow from the living room to the dining and kitchen area creates a welcoming atmosphere for both relaxation and entertaining. The gourmet kitchen is a culinary delight, with quartz countertops, a tiled backsplash, and a stylish centre island. Ample cabinet space with a walk-in Pantry cabinet makes this kitchen both functional and beautiful. Retreat to the indulgent master suite, featuring a generously sized bedroom, a walk-in closet, and a spa-like ensuite bathroom. The basement offers a blank canvas for development potential with a roughed-in bath, large egress windows, and a Separate side door entrance. Several well-appointed builder upgrades are included. Book your private showing soon before this one gets away. (id:59646)
21 Hamilton Street
North Middlesex (Ailsa Craig), Ontario
IMMEDIATE POSSESSION AVAILABLE - The James Model built by Colden Homes is a beautifully crafted 1,350 square foot bungalow that is both classy and functional, making it an ideal choice for anyone looking for the perfect balance of elegance and practicality, as well as those seeking a comfortable, low-maintenance living space. Whether you're downsizing or looking for a new chapter, The James Model is designed to meet your needs while offering a warm, welcoming environment. The open-concept main floor features a generous great room that flows seamlessly into the dinette and kitchen, creating the perfect space for gathering and relaxation. The kitchen in The James Model is spacious and perfect for both cooking and entertaining, featuring a large layout with a massive island that comfortably seats four people. Its designed with ample countertop space, providing plenty of room for meal prep and gatherings. With high-quality cabinetry and a functional design, this kitchen truly serves as the heart of the home. The primary suite offers a peaceful retreat, complete with a 3-piece ensuite and a walk-in closet. An additional bedroom and full bathroom and main floor laundry provide comfort and convenience for family or guests. Upgrades Include: tile shower in ensuite, vinyl plank in bedrooms, kitchen cabinets to the ceiling and upgraded board and batten siding on the exterior. Ausable Bluffs is only 20 minutes away from north London, 15 minutes to east of Strathroy, and 25 minutes to the beautiful shores of Lake Huron. (id:59646)
19 Twynstra Street
North Middlesex (Ailsa Craig), Ontario
TO BE BUILT - Welcome to the Tysen Model, built by Parry Homes Inc. This thoughtfully designed home is perfect for those beginning their homeownership journey or anyone looking for a practical, easy-to-maintain space that suits a variety of lifestyles, including growing families. As you step inside, you'll be greeted by a bright, open-concept living area that effortlessly connects the living room, dining area, and kitchen. The kitchen stands out as the heart of the home, featuring stylish cabinets, sleek quartz countertops, and a spacious island. Large windows throughout the main floor fill the space with an abundance of natural light. Upstairs, the primary bedroom offers a private ensuite, creating a tranquil retreat. The remaining two bedrooms share a well-appointed 4-piece bathroom, providing comfort and convenience for the entire family. The backyard is a serene outdoor space perfect for gardening, activities, or simply unwinding. There's ample room for a patio set and play area, making it an ideal spot for enjoying the outdoors. Located just 25 minutes from north London, 15 minutes from east Strathroy, and 30 minutes from the shores of Lake Huron, Ailsa Craig offers a convenient, peaceful setting. Please note that pictures are from a previous model and some finishes and/or upgrades shown may not be included in standard specs. Taxes & Assessed Value yet to be determined. (id:59646)
385 Beamish Street
Central Elgin, Ontario
A hidden gem in one of Port Stanleys most sought-after locations, 385 Beamish Street is a rare opportunity to own a private retreat just minutes from Ontarios premier lakeside village. Nestled atop a tranquil hill beside a serene parkette, this exclusive listing offers the perfect blend of privacy and convenience all within a 30-minute walk to Port Stanleys shops, restaurants, and stunning beaches.This meticulously maintained four-level side-split boasts 3 spacious bedrooms, 2.5 bathrooms, and a functional layout designed for effortless living. The heart of the home a solid oak kitchen with ample storage flows into bright, inviting spaces, while a main-floor laundry room adds to the homes everyday ease. Step outside to a backyard oasis like no other. Towering 15-foot manicured hedges create unparalleled privacy, setting the stage for resort-style living. Relax beside the 18x36 in-ground pool, entertain guests, or take on projects in the 24x26 workshop with 110V & 240V service and a water connection. Modern upgrades include a geothermal heating and cooling system, a fully renovated main bathroom (2020) with a luxurious walk-in shower, and new hardwood flooring in the primary suite (2024). Additional features like a backup sump pump system, an owned hot water tank, and 3M UV-reflective window film (2023)showcase the care poured into this exceptional home.Port Stanley is more than a destination it's a lifestyle. Known for its Blue Flag beaches, scenic harbor, and thriving arts scene, this charming village offers waterfront dining, boutique shopping, and endless outdoor adventures. Properties like this rarely come to market. Don't miss this exclusive opportunity! (id:59646)
2 Birch Street
London South (South F), Ontario
Walk to Wortley Village (2 Blocks) from this Charming, Spacious home in a Fabulous neighbourhood! Recently renovated with Old South Charm, this home has all you need on 3 finished above grade levels. Bright Living room open to the formal dining area off the remodelled kitchen (fall 2024) with new window and door to the private, fenced, treed yard with interlocking brick patio. Hardwood floors throughout (except kitchen (vinyl) and foyer & baths (new Fabulous ceramic tile)! Beautiful Foyer with new closet (with hook-ups for main floor laundry) and entrance to the unfinished basement, leads to the bright stairway up to the 2nd floor with 4 bedrooms and newer 3 pc. bath. Hardwoods warm up the level and each room has charming cozy appeal. Stairs to attic reveal a full room with attic ceilings, dormer windows, little cubby holes for the kids and a beautiful full 4 pc new bathroom. This room is great for a primary suite with ensuite, or an office, teen hangout (as it is now), workout/yoga retreat, playroom or quiet escape! Truly it can be a 5 bedroom home which is rare. The basement is high enough and has a roughed in bathroom and a side door (thru garage) for older teens or in-law space you can finish to your liking. Spend evenings walking for dinner/or drinks in the village, or in the private yard or on the full covered front porch as the awesome friendly neighbours stop by. The Garage is just an added Gem for this unique home and the 3 car parking can be expanded easily. Driveway is Stamped concrete. Roof & C/air both less than 5 yrs old. This home has it all, is versatile for your large family, entertaining lifestyle, or work from home. Decorated beautifully, it is a pleasure to walk into! It's inviting and waiting for it's new owner! Owners kids live in it so it is easy to show. Call Christine to view it today! (id:59646)
1047 Griffith Street
London, Ontario
Welcome to this beautifully updated home in the highly desirable Byron neighbourhood, known for its great community and active lifestyle. With 4 bedrooms and 3 bathrooms, this home provides plenty of room for a growing family or those who love to entertain. Inside, you'll find updated vinyl windows, new flooring throughout and updated bathrooms, including a primary bathroom retreat with a soaker tub and large windows that let in an abundance of natural light. The spacious primary bedroom boasts a generous walk-in closet with custom built-ins, and the entire home has been freshly painted, offering a modern, clean aesthetic. The kitchen is a true highlight, featuring stone countertops,custom cabinetry, and modern stainless steel appliances.If it's location you are looking for, enjoy the home's prime location near sought-after schools,village shopping, dining, Boler Mountain, and Springbank Park. Don't miss this chance to live in one of London's most coveted Neighbourhoods! (id:59646)
33875 Fifth Line
Southwold, Ontario
Discover the perfect blend of modern luxury and rural tranquility at 33875 Fifth Line, Iona Station! This stunning home sits on 130 acres, making it a dream for outdoor enthusiasts, with 60 acres currently rented for additional yearly income. Enjoy the best of country living with municipal water, fiber-optic internet, and natural gas a rare find in such a peaceful setting! Inside, the kitchen features granite countertops and a natural gas cooktop, while the living room is flooded with natural light from expansive windows and skylights with powered blinds. The sunroom is a showstopper, boasting heated floors, motorized screens, folding doors that open to the beautiful backyard, a hidden TV lift, and a built-in projector screen the ultimate spot to relax year-round! Step outside to your backyard oasis, featuring an infinity-edge pool with a cozy fireplace at one end, a composite deck, and a live-edge epoxy BBQ counter with built-in lighting perfect for entertaining. The primary suite offers a natural gas fireplace and a massive walk-in closet. The lower level features two spacious bedrooms, a home office or gym space, and a wine/whiskey cellar. For hobbyists and DIYers, the large heated workshop/garage is a game changer! Built to last, the home also features a 45-year roof shingle for peace of mind. With easy access to Highway 401 and minutes to the beautiful beach town Port Stanley, this incredible property offers both convenience and serenity. Just want the LAND? That's an option to! (id:59646)
33875 Fifth Line
Southwold, Ontario
A rare chance to own 130 acres of beautiful, productive land and home in Iona Station, just minutes from Highway 401! Currently, 60 acres are rented to a local farmer for crop production, providing a great yearly income. Whether you're looking to expand your farming operation, invest in agricultural land, or enjoy the endless space for outdoor activities, this property offers incredible potential. This land could be sold separately, with the option for a severance of the home and 5 acres, making it ideal for a farmer who already has a residence. With fertile soil, ample space, and an unbeatable location, this is a must-see opportunity for those in the agricultural industry. Don't miss out. (id:59646)
15 Greene Street
South Huron (Exeter), Ontario
Welcome to the "Moxon" model by 7 Stars Homes, located in Exeters sought-after Buckingham Estates! This beautifully designed home offers Approx 3,300 sqft. of finished living space above grade and a fully finished basement, making it ideal for families and entertainers alike. Step inside to soaring 11-foot ceilings in the foyer and office, leading into an open-concept main floor filled with natural light from large windows and a sliding patio door. The 9-foot ceilings throughout enhance the spacious feel. This home is completely carpet-free, featuring hardwood floors throughout, with tile in the bathrooms, laundry, and mudroom for easy maintenance. The heart of the home is the stunning eat-in kitchen, featuring modern finishes, an oversized Quartz Island, and a walk-in butlers pantry with endless storage. A built-in surround sound system extends through the living room, dining room, kitchen, and covered patio, perfect for hosting or enjoying a cozy night in. The spacious living room is the perfect gathering spot, complete with built-in shelving and an elegant electric fireplace. Upstairs, youll find three generously sized bedrooms, including a primary retreat with a spa-like 4-piece ensuite, a soaker tub, and a large walk-in closet. The other two bedrooms share a stylish 4-piece bathroom, offering comfort and convenience for the whole family. The finished basement adds more space, featuring a large rec room with two egress windows and two bedrooms, making it ideal for guests, or a growing family. Step outside to your private backyard retreat, where a covered patio with built-in speakers, stamped concrete pad sets the stage for summer BBQs and relaxing evenings. This home truly has it all - style, space, and an unbeatable location, you're just minutes from scenic walking trails, local shops, and restaurants, with Grand Bend only 20 minutes away and London just 35 minutes down the road. this move-in-ready home offers the perfect blend of style, space, and convenienc (id:59646)
2400 Jordan Boulevard
London, Ontario
WOW! Check out this stylish Alexandra Model TO-BE-BUILT by Foxwood Homes packed with impressive standard finishes in the popular Gates of Hyde Park community. Enjoy 4-bedrooms, 2.5 bathrooms, over 2100 square feet plus an optional side entrance leading to the lower level. Various finish packages, floorplans and lots available. 2025 and 2026 Closings available. Finished Model Home available to view by appointment. This Northwest London location is steps to two new elementary schools, community park, shopping and more. Welcome Home! **EXTRAS** Join us for our Open Houses each Saturday & Sunday at our Model Home at 2342 Jordan Blvd (Lot 85) between 2pm - 4pm. See you there! (id:59646)
49 - 1710 Ironwood Road
London South (South K), Ontario
Exclusive Luxury Living in "The Ridge at Byron" a prestigious private vacant land condo community in beautiful Byron. Absolutely Stunning custom built 6 Bedroom, 6 Bath one floor home w/Triple garage is situated on a huge Premium pie-shaped Ravine Lot! This magnificent home combines elegance, luxury and thoughtful design with over 7,000 sf of breathtaking living space & every modern convenience. Features: attractive curb appeal w/stone walkways & covered front porch; all neutral decor & loads of oversized transom windows for maximum natural light; vaulted ceilings; crown molding; high baseboards; 8-foot interior doors; custom built-in shelving; open plan living areas all overlook the picturesque rear yard; great room w/floor to ceiling stone fireplace; Designer Kitchen by GCW Custom Kitchens w/gorgeous quartz countertops & backsplash, huge island, high-end appliances incl. Sub-Zero fridge, built-in Wolf oven, Bosch induction cooktop, Wolf exhaust fan & Asko dishwasher; fabulous dining area w/3 walls of windows; 2 incredible main floor primary bedrooms w/luxurious private 5pc ensuites & jaw dropping custom closets; the expansive Lower is ideal for entertaining, guest accommodations or even multi-generational living featuring high ceilings, 4 bedrooms (1 w/private 5pc ens) & 2 baths, rec room & billiards room; more space is available in the 2nd floor loft currently used as a gym but ideal for office; the oversized triple garage (2 car tandem) boasts new epoxy flooring. Enjoy outdoor living w/a large two-tiered composite deck featuring an upper covered tier with an automatic privacy screen. Added highlights: 2 furnaces & 2 ACs manage the temperature on the main and lower levels for optimal comfort. Only steps to Byron Village & West 5 shopping & restaurants, top schools, Byron Ski Hill, Springbank Park, several golf courses & Warbler Woods Conservation area. Enjoy luxury, comfort and privacy in this exclusive ravine-side haven! (Condo fees of $385/month apply). (id:59646)



