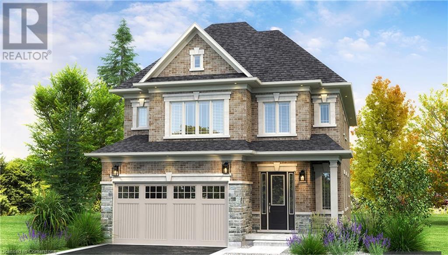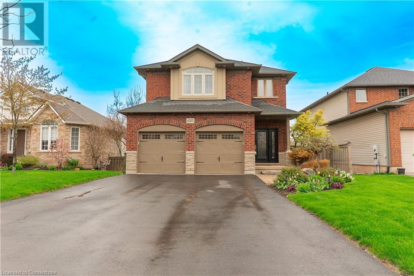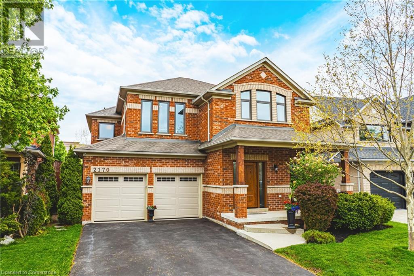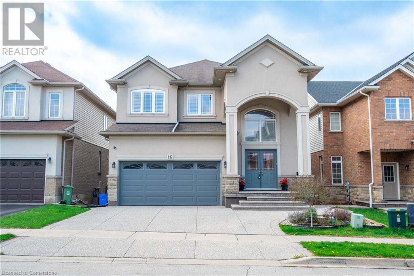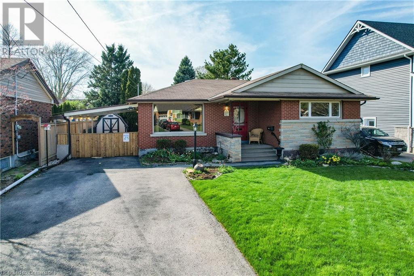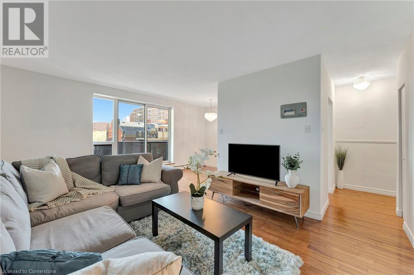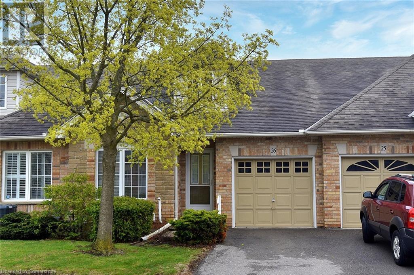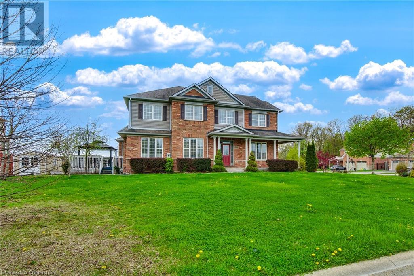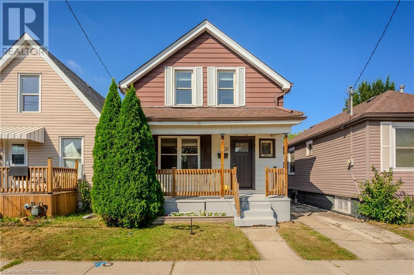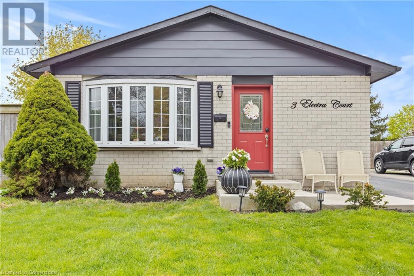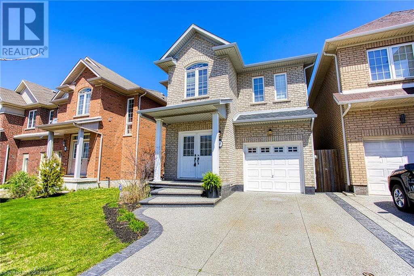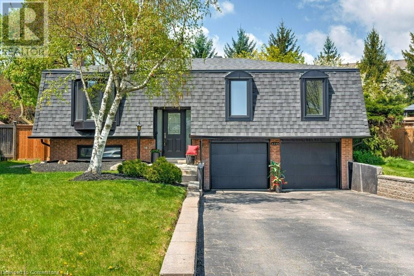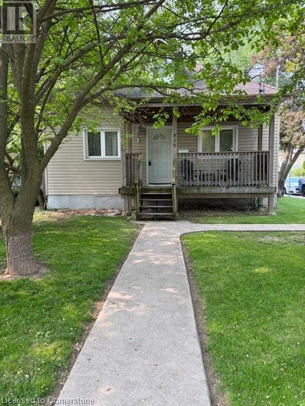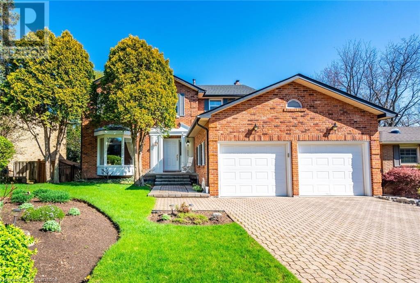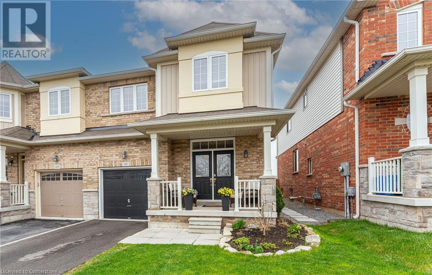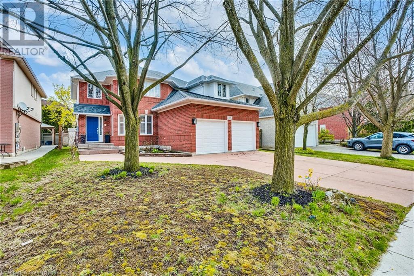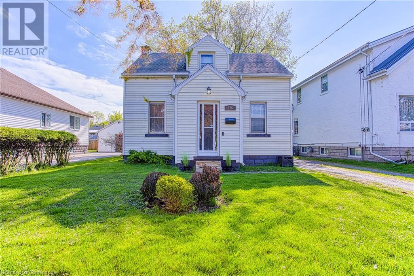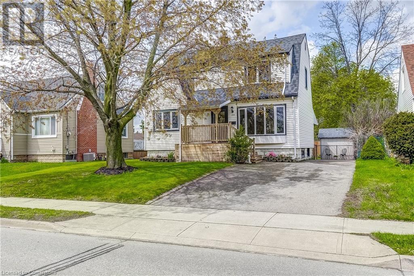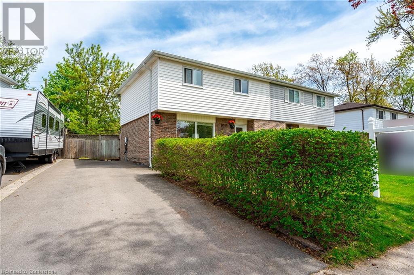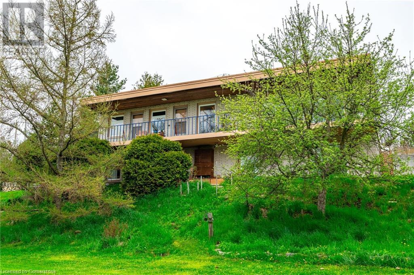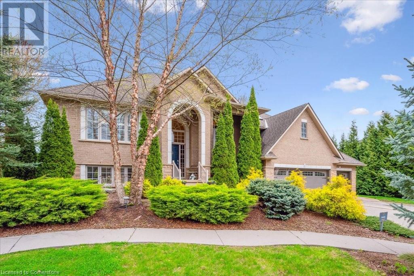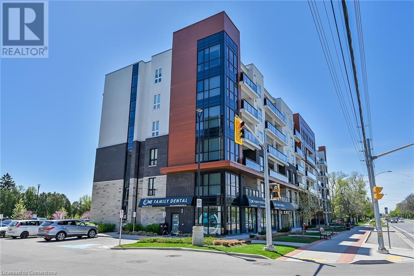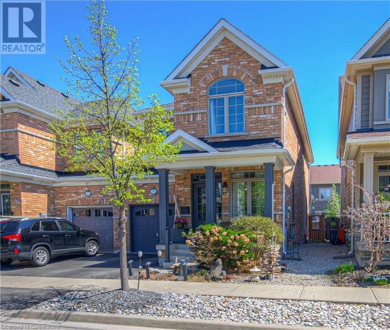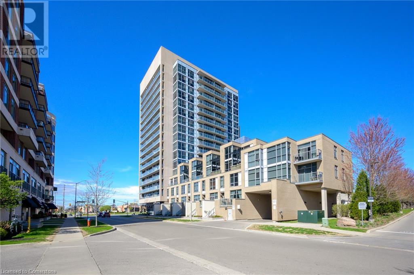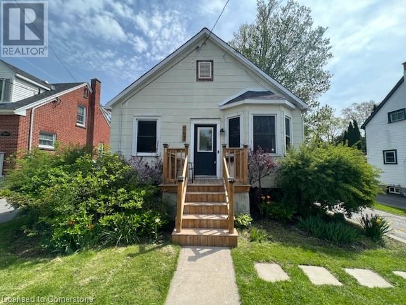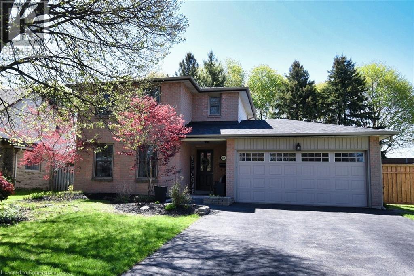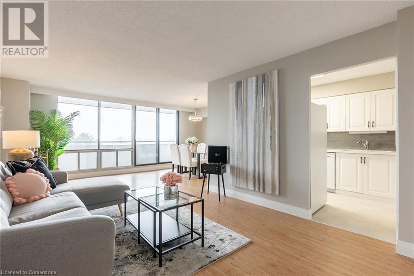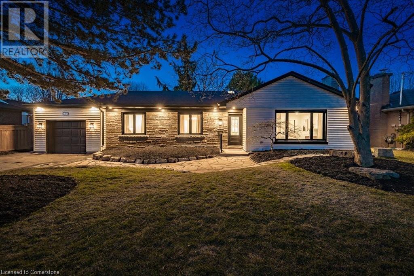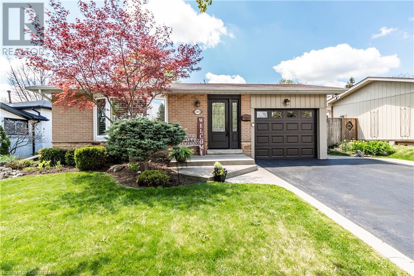28 Chamomile Drive
Hamilton, Ontario
Experience the perfect blend of comfort, elegance, and convenience in this bright and spacious detached 2-storey home, located in a prime Hamilton Mountain neighborhood. Built by the award-winning Losani Homes, the Hillfield Elevation A model showcases thoughtful design and quality craftsmanship throughout. This beautiful home offers 4 generously sized bedrooms, 2.5 bathrooms, and a double garage, ideal for growing families or those seeking extra space. The moment you walk in, you’ll be greeted by an impressive circular staircase that sets the tone for the rest of this elegant residence. The luxurious primary suite features a walk-in closet and a spa-like ensuite, while the convenient second-floor laundry adds practicality to everyday living. Step outside to your own private backyard oasis, perfect for relaxing or entertaining. Located in a great neighborhood, you’re just minutes from shops, restaurants, schools, parks, gas stations, public transit, and more. Don’t miss this exceptional opportunity—your dream home awaits! (id:59646)
2352 Brinell Avenue
Burlington, Ontario
Vacation Everyday. Splish, Splash.... Summer Oasis. Enjoy swimming in the on-ground pool surrounded by decking. Private, large patio area, lots of sun. Too cold to swim, jump into the Hot Tub. 2 large sheds, oversized 16' x 28' garage. Lovely gardens, fenced yard, circular drive with loads of parking available. Pool has inline chlorine feed and solar blanket with roller. Timer on the pump motor. This 2 storey, 4 bedroom home is on a generous corner lot (62'x120') Shingles 2017. Gutters replaced with Alurex 5 to keep leaves out. Large Principle bedroom with 3 pc ensuite. Main floor laundry, 4 pc bath on the main level. Separate dining room, den and large living room. Addition was done in 1986. Kitchen is bright with an oversized island and stainless appliances. Lower level has a rec room for the kids, 2 separate rooms with endless possibilities, storage and a workshop. Located close to the highway for easy commuting. Shopping, schools nearby. (id:59646)
607 Hurd Avenue
Burlington, Ontario
Located in the heart of downtown Burlington, this rare bungalow-style home with a beautifully renovated space with 1+1 bedrooms (originally 3) and 2.5 bathrooms, spanning 1,508 sq. ft. plus a finished basement. Perfect for those who value a walkable lifestyle, you're just steps away from the waterfront, parks, vibrant shopping and dining, coffee shops, and the Performing Arts Centre. This unique property seamlessly combines modern updates with timeless charm, featuring arched doorways, textured plaster walls, French doors with etched glass, a wood-burning fireplace, California shutters, hardwood floors & more. The renovated kitchen with stainless steel appliances adjoins a bright solarium, perfect for morning coffee while overlooking the private backyard, complete with a flagstone patio. The primary retreat features a large dressing room (possible 2nd bedroom) and luxurious ensuite with marble floors and walls, soaker tub and separate shower. If you seek convenience, style, and proximity to all that downtown Burlington has to offer, don't miss this incredible opportunity! (id:59646)
154 Westchester Road
Oakville, Ontario
Discover this stunning 3-storey, 4-bedroom home with approx. 3725 sqft of living space on a highly sought after street in River Oaks. Designed for modern living with abundant natural light throughout and 9ft ceilings. The third-floor loft features a bedroom, 3-pc bathroom & a spacious living area creating a private retreat or nanny/in-law suite. Newly renovated gourmet kitchen features quartz countertops, under cabinet lighting and an open flow into the family room perfect for entertaining. Step outside to a custom pool size outdoor entertainment space ideal for gatherings. The beautifully renovated basement includes a custom kitchenette & office space, egress windows & is flexible for work or relaxation. Located in the catchment of highly ranked public & private schools & just min's from trails, river oaks community center, parks, shopping & highways, this home is a rare find. Too many upgrades to list. (id:59646)
426 Masters Drive
Woodstock, Ontario
Welcome to Masters Edge Executive Homes Community by Sally Creek Lifestyle Homes. Step into luxury with this stunning to-be-built Malibu Model in the prestigious Sally Creek community. Located in a family-friendly community within a sought-after neighbourhood, this home is sure to impress - situated on a premium 40' x 114' lot with exceptional views throughout the home. Backing onto tranquil green space, this beautifully designed 4-bedroom, 3.5-bathroom residence offers a thoughtful layout with 10-foot ceilings on the main floor and 9-foot ceilings on the second level, creating a spacious and elegant atmosphere. Inside, you'll find a gourmet kitchen with quartz countertops, extended height cabinetry, and a large island — perfect for family meals or entertaining guests. The open-concept living and dining areas are filled with natural light and feature premium finishes throughout - included in the standard build. A spacious primary suite offers a luxurious ensuite and walk-in doset, while the additional bedrooms provide comfort and flexibility for a growing family. Best of all, this home is customizable to meet your needs. Whether you're looking to modify layout details, select finishes, or add personal touches, you have the flexibility to make it truly your own. Located in the heart of Woodstock, this home is ideal for families. The city offers excellent schools, expansive parks and trails, a strong sense of community, and easy access to Highway 401/403 for commuters. With its blend of small-town charm and modem convenience, Woodstock is a place where families can put down roots and thrive. (id:59646)
5331 Applegarth Drive
Burlington, Ontario
Located in the heart of Burlington's most family-friendly neighbourhood, this large 3 bedroom + Main Floor Office , 4-bath townhouse offers 1,854 sqft of thoughtfully designed living space and a fully finished basement. The extra wide corner lot gives this home great curb appeal with a brick and stucco exterior and a large wrap-around porch. Enter into a wide foyer with large main-floor office and 2-piece bath. The open-concept main floor has abundant natural light with large windows. Enjoy a large modern eat-in kitchen with stainless steel appliances, granite countertops, and a large island perfect for entertaining. The breakfast area has sliding door access to the large fully fenced back yard and a massive deck with metal gazebo. The oversized primary suite features a large den, walk-in closet and a fully renovated luxurious en-suite bath with corner glass shower, double vanity with quartz countertops and gorgeous tiling. Two more bedrooms with large windows share an additional 4-piece bathroom. Convenience of 2'nd floor laundry room. The fully finished open-concept basement adds extra living space, a full 3-piece bath and additional room ideal for a media room, gym, or playroom. Many recent updates include hardwood flooring throughout, LED potlights, tankless water heater (2022), Furnace and AC (2022), Roof (2018), Interior Painting (2025). Enjoy outdoor living with a private patio and access to The Orchards landscaped grounds, trails and amenities. Conveniently located near shopping, dining, transit, and top-rated schools. Don't miss this move-in-ready gem in one of Burlington's most sought-after communities! (id:59646)
4303 Arejay Avenue
Beamsville, Ontario
Welcome to this stunning 3+1 bedroom, 3.5 bathroom two-storey home nestled in one of Beamsville’s most desirable family-friendly neighbourhoods. Impeccably maintained, this former model home radiates pride of ownership throughout. Step inside to find a spacious main floor featuring a stylish kitchen with upgraded finishes, featuring porcelain counters and open to a cozy family room—ideal for everyday living and entertaining. The luxury vinyl over hardwood adds warmth and durability, and a walk-out leads to a large private deck, perfect for summer gatherings. A convenient 2-piece bath and main floor laundry with inside access to the 2-car garage complete this level. Upstairs, enjoy newer carpeting throughout. The primary suite offers a walk-in closet and a private 3-piece ensuite. Two additional generously sized bedrooms share a bright 4-piece bath—an ideal layout for growing families. The fully finished walk-out basement extends your living space with a large recreation room, an additional bedroom, 3-piece bathroom, and a bonus room—perfect for a home office, playroom, or hobby space. Additional features include Central Vac, hydro and hookup for hot tub and Gas BBQ and professionally painted. Located just minutes from the QEW, local schools, parks, and the world-renowned Niagara Bench wine region, this home truly has it all—comfort, convenience, and community. (id:59646)
2297 Mountain Grove Avenue
Burlington, Ontario
This immaculate end-unit split-level townhouse is nestled in a quiet, family-friendly complex in the highly sought-after Brant Hills community of Burlington. Offering 3 spacious bedrooms and beautifully finished with gleaming hardwood floors throughout, this home is move-in ready and full of charm. The updated kitchen features stainless steel appliances and generous storage, while the bright living room showcases large windows with serene views of mature trees and green space. The adjacent family room features brand new carpeting—adding comfort and warmth—perfect for relaxing or entertaining. Enjoy all-new windows throughout the home for enhanced comfort and energy efficiency. The primary bedroom includes a custom closet, oversized windows, and a stylish new 3-piece ensuite. All bedrooms offer hardwood flooring and ample closet space. All bathrooms in the house have been recently professionally renovated. The fully finished basement provides additional living space and a walkout to a private patio that overlooks peaceful green space (no rear neighbours!) with a park and a baseball diamond just a quick walk away (id:59646)
2170 Coldwater Street
Burlington, Ontario
Welcome to your dream home in Burlington’s sought-after Orchard neighborhood! This stunning detached residence offers nearly 4,000 sq ft of beautifully finished living space and backs directly onto serene green space—your private backyard oasis awaits. Enjoy summer days in the saltwater pool and unwind year-round in the jacuzzi hot tub. Inside, you’ll find tasteful updates throughout, including brand new countertops and a stylish backsplash in the kitchen, and all new windows that flood the home with natural light. Upstairs offers three generously sized bedrooms along with an expansive primary bedroom, complete with a luxurious ensuite. The fully finished basement adds even more living space, including a bonus bedroom—perfect for guests or a home office. This is a rare combination of comfort, elegance, and lifestyle in one of Burlington’s premier family communities. (id:59646)
62 Baldwin Street
Dundas, Ontario
Welcome to this delightful 3 Bedroom home that offers a warm and inviting atmosphere that is sure to captivate. Ideal for first-time home buyers or those looking to downsize. This 1.5 story home features two main floor bedrooms including a generous primary bedroom and an additional cozy bedroom that can also serve as an office. A versatile third bedroom or bonus room is tucked away upstairs. Step inside and appreciate the pride of updates that is evident throughout. This beautifully decorated home has many updates including fresh paint, new light fixtures inside and outside, a professionally renovated bathroom from top to bottom, new backsplash, new feature wall by the second bedroom, all showcasing modern fixtures and stylish finishes throughout. Street parking is abundant, providing convenience right in front of your new home. Venture outback to discover your fenced backyard — a true gardener's delight! Enjoy the garden beds where you can cultivate your favourite vegetables or flowers, and host memorable backyard get-togethers in this spacious outdoor area. This charming home combines functionality, style, and a fantastic location that is walking distance to shops, making it an incredible opportunity you won't want to miss. Schedule your viewing today and step into your dream home. (id:59646)
16 Edgehill Drive
Hamilton, Ontario
Enjoy the feel of suburban living with city convenience in this beautifully maintained home on Hamilton’s West Mountain—just a minute from Ancaster’s shops, schools, and transit. Featuring 4 spacious bedrooms with gleaming hardwood floors and an updated ensuite off the primary, this home offers both comfort and functionality. The main floor includes a formal dining room and a cozy family room with a gas fireplace. The fully finished walk-out basement is ideal for extended family or in-law living, complete with 2 additional bedrooms—each with a private 3-piece ensuite—a second kitchen, rec room, and laundry room. Landscaped gardens add charm to the private backyard. (id:59646)
29 Old Orchard Avenue
Grimsby, Ontario
STROLL TO THE LAKE … Nestled at 29 Old Orchard Avenue in Grimsby, just a short walk to several LAKESIDE PARKS, Nelles Beach and Lakecourt Marine, this 3+2 bedroom, 2 bath, FULLY FINISHED COZY BUNGALOW has much to offer! Sitting in a prime location just minutes to the escarpment and vibrant downtown amenities and set on a generous 55’ x 120’ landscaped property with mature gardens and a fully fenced backyard, this SOLID BRICK home is ideal for families and downsizers seeking space and versatility. Step inside to a bright, well-maintained main level featuring hardwood floors and large windows. The spacious living area flows into the updated kitchen, which provides ample cabinetry & counter space. Three comfortable bedrooms & a 4-pc bathroom complete this level. The FINISHED LOWER LEVEL expands your options with 2 additional bedrooms, a large Recreation room with a cozy corner gas fireplace, 3-pc bath, and dedicated laundry room. Ample storage throughout ensures a place for everything. This layout easily lends itself to extended family living, guest accommodations, or FUTURE RENTAL POTENTIAL. Outside, enjoy the lush, private backyard complete with two sheds, a carport, and a 6-car DOUBLE WIDE DRIVE – ideal for multiple vehicles, trailers, or recreational toys. Surrounded by a family-friendly community, excellent schools & QUICK HIGHWAY ACCESS, this charming bungalow is packed with potential. Don’t miss the opportunity to live in one of Grimsby’s most desirable lakeside neighbourhoods just STEPS TO THE LAKE! CLICK ON MULTIMEDIA for virtual tour, drone photos, floor plans & more. (id:59646)
24 Carlisle Street
Hamilton, Ontario
Beautifully Renovated Home Steps from Trendy Ottawa Street! Welcome to this stunning 2-storey gem, perfectly blending modern upgrades with classic charm. Step inside and be captivated by the elegant finishes throughout. A chef’s dream kitchen welcomes you with sleek quartz countertops, stainless steel appliances, and ample space for entertaining. The bright, airy living room offers the perfect space to relax and unwind. The main floor is thoughtfully designed with a bedroom, full bathroom, and convenient laundry area. Upstairs, you’ll find another beautifully updated full bathroom and two generously sized bedrooms filled with natural light. This home has been extensively renovated from top to bottom, including new electrical wiring, plumbing, roof, providing peace of mind for years to come. Located steps from vibrant Ottawa Street, you're within walking distance to boutique shops, trendy cafes, parks, and public transit. Move-in ready and turn-key—this is the one you’ve been waiting for! (id:59646)
5075 Queens Court
Burlington, Ontario
Location, Location, Location! Welcome to this beautifully renovated raised bungalow, ideally situated on a quiet, child-friendly court with a large pie-shaped lot—just steps from Sheraton Park! Inside, you’ll find a bright and spacious living and dining area with gleaming hardwood floors. The updated kitchen boasts stone countertops and modern cabinetry, perfect for everyday cooking and entertaining. The upper level features three generously sized bedrooms and a renovated 4-piece bathroom. The lower level offers even more living space with a large family room (featuring above-grade windows and a cozy gas fireplace), a fourth bedroom, a second bathroom, and a laundry room. Located just minutes from the GO Train, QEW, schools, trails, shopping malls, and lakefront parks, this home is as convenient as it is charming. Recent updates include: Hot Water Tank (Owned 2024), Driveway (2023), Paved pathway & retaining wall (2023), Roof (2022), Furnace & A/C (Owned, 2018), Kitchen renovation (2018), Bamboo flooring, stairs, ceiling & insulation (2018), Upgraded electrical panel (2018), Main floor bathroom (2016) Don't miss your chance to join this amazing community and make this stunning home your own! (id:59646)
81 Charlton Avenue E Unit# 201
Hamilton, Ontario
Welcome home to this cozy and well-maintained 2-bedroom, 1 bathroom condo nestled in Hamilton’s vibrant Corktown neighbourhood. Offering a bright open-concept living and dining area, this space is perfect for first-time buyers, downsizers, or investors. Step out onto your private balcony and enjoy peaceful north-facing views. The jetted tub in the 4-piece bath is ideal for relaxing evenings. Convenient underground parking and on-site laundry add to the appeal. Located just steps from parks, transit, hospitals, and downtown shops, as well as an 8 min walk to the Hamilton GO station, this is a rare find at a great price! (id:59646)
47 Main Street N Unit# 26
Waterdown, Ontario
Nestled in a quiet, friendly community just steps from vibrant shops and restaurants, this home is ideal for retirees or downsizers seeking easy maintenance and a walkable lifestyle. It is evident the care that has been taken as soon as you enter the front door of this well-maintained 2 bedroom home with a walk-out basement. Just off the foyer is a versatile front room with hardwood flooring and a closet, perfect for a home office, den or bedroom. The adjacent 3-piece bath finished in pale lilac, features a stand-up shower and ceramic flooring. The open-concept kitchen is both functional and charming, offering white appliances (dishwasher, fridge, and electric stove), white cabinetry with under-cabinet lighting, a ceramic tile backsplash, and a ceiling fan. A small eat-in area adds a cozy touch, with a peek-through to the living/dining area, which boasts soft cream-colored walls and direct access to a sunny upper balcony with mechanical awning via sliding doors. From this balcony you get a glimpse of how close the beautiful shops and inviting restaurants are situated. The primary bedroom offers the comfort of hardwood floors, a generous walk-through closet, and a 4-piece ensuite bath. The main floor also offers a convenient laundry room and access to the single-car garage. A chair lift ensures easy access to the spacious walk-out basement, which opens onto a private rear patio. The large, carpeted recreation room is filled with natural light and features high ceilings and a cozy gas fireplace. An additional room is found on this bright lower level, currently used as a bedroom. A second 3-piece bathroom with a grab bar and dual access enhances functionality, while a utility room provides ample space for a workshop and storage. Additional storage is available under the stairs. This bright and spacious bungalow is ideal for buyers looking for a lovingly maintained home that offers comfort, convenience, and charm in one perfect package! (id:59646)
3 Suter Crescent
Dundas, Ontario
FANTASTIC 4+1 BEDROOM 4 BATH HOME WITH INGROUND POOL, MAIN FLOOR OFFICE AND APROX 4000 SQFT OF FINISHED SAPCE IN A PRIME AREA IN DUNDAS! The main floor features a spacious updated eat in kitchen with granite counter tops, lots of natural light with an adjoining family room with gas fireplace and overlooks the pristine back yard oasis that boasts an inground pool (20’ x 33’) with heater Lounge area & hot tub. There is a large living & dining room, main floor office, main floor laundry, & 2-piece bath. The Upper level consists of a massive primary bedroom with walk in closet & 3-piece ensuite, 3 other generous sized bedrooms and 4 Piece Bath. The lower level is incredible with a huge Recroom, amazing wet bar area , large bedroom, 4 piece bath and storage area. This home has great curb appeal and sits on a 67 x 120 premium lot & boasts a 4-car driveway. Close to Schools and all amenities. New furnace in April 2024 and many other updates. HOME SHOWS 10 + GET INSIDE TODAY! (id:59646)
3381 Marion Avenue
Niagara Falls, Ontario
This delightful home is located in the beautiful family-friendly mature neighbourhood of Stamford. The home has benefitted from many renovations making this spacious, light filled family home a true treasure ( with an amazing amount of storage). The kitchen (renovated 2025) is modern and functions well with built-in appliances, quartz counter tops and a central island. It leads into the dining room (that has a walk-in pantry for storing extra appliances and dishes). The main floor spa like bathroom is in oasis, with a soaker tub, oversized separate shower and a new toilet wit bidet seat. The main floor also features the primary bedroom with built-ins. The family room is spacious and features a vaulted ceiling, many newer windows, a wet bar and a wood burning functioning fireplace. This room leads out to a 3 season sunroom that overlooks the spacious fully fenced backyard. The backyard features aggregate concrete patio areas housing many different spots to entertain. The hot tub is included! Also off the family room is the door to the breezeway that acts as an extra entertaining area. There is also a gas hob in this area making it a second kitchen. Upstairs are two good sized bedrooms with excellent storage and walk-in closets. The basement has a workshop, laundry room and a large partially finished rec room. This home has it all. Close to highways and amenities, room sizes approximate. (id:59646)
8760 Milomir Street
Niagara Falls, Ontario
Welcome to 8760 Milomir Street, a beautifully maintained 5-bedroom, 4-bathroom home nestled in one of Niagara Falls’ most sought-after family neighborhoods. Offering nearly 2,900 sq ft of finished living space, this solid brick two-storey features a spacious, light-filled layout perfect for growing families or multi-generational living. The main level boasts a large eat-in kitchen overlooking the backyard, cozy living areas, and a convenient main floor laundry. Upstairs, four generous bedrooms include a stunning primary suite with a walk-in closet and massive ensuite. The fully finished basement adds even more flexibility with a fifth bedroom, full bathroom, and additional living space. Enjoy summer evenings in the landscaped backyard, complete with a sprinkler system and canopy-covered deck. Located near top-rated schools, parks, shopping, and seamless highway access, this home blends comfort, convenience, and charm. With parking for up to 8 vehicles and a double garage, this one has it all. (id:59646)
209 Weir Street N
Hamilton, Ontario
As you step inside this thoughtfully designed, warm and inviting home, the beautiful hardwood floors welcome you, leading into a cozy family room adorned with a decorative fireplace and a sunlit window that fills the space with natural glow. The spacious dining area is perfect for hosting gatherings and seamlessly connects to the beautifully updated kitchen, boasting modern appliances, oak cabinetry, and elegant hardwood floors. A convenient walkout opens up to the backyard and porch, offering a delightful outdoor retreat. The fully fenced yard ensures a secure space for children and pets to play, while beyond the fence, two private parking spaces off the laneway add to the home’s practicality. Upstairs, three generously sized bedrooms await, each featuring walk-in closets and plush Berber carpeting for a touch of luxury. The partially finished basement just needs flooring to be completed and features a second bathroom and separate side entrance and it provides ample storage and exciting possibilities for customization. Meticulously maintained and move-in ready, this home showcases true pride of ownership. Freshly painted in 2024, additional updates include newer shingles (2018), updated windows, a sump pump, and more. Ideally located near parks, shopping, schools transit, and a variety of local amenities—this home is truly a must-see! (id:59646)
3 Electra Court
Stoney Creek, Ontario
Welcome to this beautiful home! This stunning 3-level backsplit is perfectly situated on a court. The updated kitchen features beautiful stone countertops and seamlessly opens to the spacious living room, where you'll find a sliding door leading to a large patio that overlooks a generous backyard complete with a gazebo—perfect for outdoor entertaining. With three good sized bedrooms and a modern 4-piece bathroom boasting a new vanity, this home is designed for comfort and convenience. The lower level is a fantastic retreat, featuring a large family room, a full 4-piece bath, and an updated laundry room with a walkout to the yard. In addition, you'll find a private office space and an expansive crawl space for ample storage. The 1.5 detached garage/workshop with electricity, door opener and gas heater, is perfect for projects or additional storage. Don’t miss this incredible opportunity—schedule your showing today! (id:59646)
2055 Walkers Line Unit# 240
Burlington, Ontario
Wow! Gorgeous open concept stacked townhome nestled in highly sought-after Millcroft community! This renovated 2-bedroom residence offers fresh neutral decor. Open-concept living space with stylish luxury flooring, an airy layout with elegant finishes that create a warm and inviting setting. This beautifully updated home is perfect for first-time buyers, downsizers or investors! The home offers an expansive open living area. The Eat-In kitchen boasts brand new countertops, backsplash, stainless steel appliances, ample cabinet space, and the breakfast area bathed in natural light, making family meals and gatherings a joy! The second floor, featuring a huge primary bedroom, two walk-in Closets, a skylight and a Walk-Out to Juliette balcony providing a tranquil retreat for morning coffee. The upper level also features a generously sized second bedroom and an updated 4-piece bathroom, along with convenient second-floor laundry. The property includes a garage & driveway just a few steps away with extra-large storage. Ideally located, this property offers unparalleled convenience with easy access to top-rated schools, shopping, public transit, and major highways. This gem of a home could be yours if you act soon! (id:59646)
86 Glendarling Crescent
Stoney Creek, Ontario
Nestled in the heart of Fifty Point, 86 Glendarling Crescent offers the perfect blend of comfort, convenience, and modern living. This beautifully maintained 2-storey home, with a roof, furnace, and AC all replaced in 2024, is situated in one of Stoney Creek’s most desirable neighborhoods, just a short walk from the stunning Fifty Point Conservation Area. Here, you can enjoy scenic trails, waterfront views, and outdoor activities all year round. With Lake Ontario close by, residents can take in breathtaking sunsets and the calming atmosphere of lakeside living, all while being only minutes from essential amenities. The sought-after location provides easy access to Winona Crossings, a vibrant shopping destination featuring grocery stores, restaurants, and a variety of retail options. Families will appreciate the proximity to top-rated schools, lush parks, and community spaces that enhance the friendly and welcoming atmosphere of the neighborhood. Whether you’re looking for a peaceful retreat or a dynamic community, this home offers the best of both worlds. Inside, generous-sized rooms create a bright and inviting space, perfect for families or professionals seeking a spacious yet cozy place to call home. The well-designed layout ensures a seamless flow throughout the home, with ample natural light and stylish finishes adding to its charm. The fully finished basement provides additional living space, ideal for a recreation room, home office, or guest suite, offering versatility to suit your needs. This home is more than just a place to live—it’s a lifestyle. With its unbeatable location, thoughtfully designed interior, and access to nature, shopping, and top-tier schools, 86 Glendarling Crescent is a rare find in a highly desirable community. Don’t miss the opportunity to experience the best of Fifty Point living. (id:59646)
4259 Forsyth Boulevard
Burlington, Ontario
Tucked away in a quiet court in Burlington’s sought-after Longmoor neighbourhood, this beautifully renovated 3-bedroom, 2-bathroom raised ranch offers style, comfort, and functionality for the modern family. Step into the open-concept main floor featuring all-new flooring, a custom-designed kitchen with ample storage, quartz countertops, stainless steel appliances, and a large island that flows seamlessly into the eat-in dining area. Walk out to your private backyard retreat, ideal for entertaining or relaxing. The spacious family room is flooded with natural light thanks to a charming bay window. The generous primary bedroom includes a custom closet and ensuite privileges to the main bathroom. Two additional large bedrooms with full closets complete the main floor—perfect for growing families or guests. The fully finished basement expands your living space with a second family room featuring a cozy wood-burning fireplace, a 2-piece bathroom, and convenient access to the double car garage—complete with an epoxy-finished floor and ample storage. The backyard is your personal oasis, thoughtfully redesigned with a resort-like feel. Enjoy the heated saltwater pool, built-in pool bar with electric sliding doors, and a custom-designed backyard pod featuring built-ins, a Murphy bed, and its own heating/cooling system—ideal as a guest suite, office, or home gym. Professionally landscaped with contractor-grade lighting, artificial turf, and multiple lounging and entertaining zones including a firepit area and spacious deck. Located close to top-rated schools, parks, shopping, GO Train, and major highways—this home truly has it all. (id:59646)
900 Concession Street
Hamilton, Ontario
Welcome to 900 Concession Ave, Hamilton! This charming 3-bedroom, 1-bathroom home is a fantastic starter home or investment opportunity in a prime Hamilton Mountain location. Situated on a large corner lot, it offers great potential for those looking to add value through renovations or create a personalized living space. Key Features: Prime Location – Walking distance to Juravinski Hospital, parks, schools, and shopping. Separate Basement Entrance – Potential for added living space or income suite. Updated Essentials – Roof replaced in 2011, furnace approximately 4 years old. Outdoor Space – Patio doors from the kitchen lead to a 16' x 10' deck, overlooking a private fenced yard with a shed.100 Amp Breakers. With a little TLC, this home can be transformed into a fantastic investment or a cozy place to call your own. Hamilton is a city on the rise, known for its booming real estate market and vibrant arts scene—making now the perfect time to invest. Don’t miss this opportunity! (id:59646)
322 Lloyminn Avenue
Ancaster, Ontario
Welcome to 322 Lloyminn Avenue, located in the beautiful exclusive neighbourhood of Oakhill, Ancaster. Just minutes away from both hiking trails and forest in the Dundas Valley but also shopping in Ancaster and quick highway access, this home offers the convenience of living in the city as well as the beauty and quiet of being in nature. With a total of over 3500 square feet, there is nothing left to be desired. The main floor offers a formal living and dining room, eat-in kitchen with breakfast nook, a separate family room complete with fireplace, powder room, main floor laundry and a bonus sunroom overlooking the beautiful backyard. From the grand foyer, walk up the circular staircase to find a master bedroom, complete with dressing room and a 4-piece en-suite bathroom featuring a double sink and dressing area. Upstairs you will also find an additional 3 spacious bedrooms and a secondary 4-piece bathroom. The lower level offers a yet another bedroom, 3-piece bathroom and a recreational space with a separate walkout to the backyard patio. Outside, enjoy a professionally landscaped front yard, private backyard oasis and a 2-car garage. Don’t miss the opportunity to make this house your home! (id:59646)
111 Bousfield Rise
Hamilton, Ontario
Welcome to 111 Bousfield Rise, a spacious and beautifully maintained 3-bedroom 3-bathroom semi-detached home nestled in to a quiet area of Waterdown, ON. From the moment you step through the elegant double-door entry, you'll appreciate the thoughtful design, featuring wide stairways and hallways that create an open and airy feel throughout. Notice all the natural light from the use of well placed and well sized windows. This turn-key home is move-in ready with smooth ceilings (no popcorn!) adding to the modern clean aesthetic. Convenience is key, with a laundry located on the upper floor, making daily chores a breeze. Primary bedroom features a large walk in closet as well as a lovely ensuite bathroom. Perfect for families or professionals, this home offers both comfort and style in a sought after neighbourhood. Best of all enjoy the tranquillity of a yard that backs onto a field with great sight lines! That's right no rear neighbours and no plans of any coming! Gas line on rear of home for grilling. (id:59646)
113 Meadowlands Boulevard
Ancaster, Ontario
Ready to live in one of Ancaster's most desirable family neighbourhoods? This sun-filled 4-bed, 3-bath detached home offers over 3,500 sq ft of thoughtfully designed space, including an unfinished basement with potential for multigenerational living, in-law suite, or rental. Walk to top-rated schools, Meadowlands Park, Costco, Cineplex, trails, golf, and waterfalls. The open-concept main floor features a bright eat-in kitchen with brand new appliances, double-sided fireplace, formal dining, and a main floor den ideal as a library or office. Upstairs, enjoy a spacious primary suite with walk-in closet and a smart laundry chute. Outside, relax in your fenced yard with concrete drive and 2-car garage. With quick access to Hwy 403 and just 18 minutes to the GO, this home checks every box for families or upgraders. Book your showing today before it's gone! (id:59646)
58 Anderson Court
Ancaster, Ontario
Live in one of the most sought after neighbourhoods and safest Cul-de-sacs in Ancaster. Enjoy 4200+/- square feet of total space on 3 floors in this family sized home! 4 bedrooms on the 2nd floor with 3 full ensuite baths PLUS 2 main floor offices/dens that you could turn into a 5th and 6th bedrooms by adding closets. Modern eat-in kitchen featuring quartz countertops, stainless steel appliances, full height shaker style cabinets, crown molding, tiled backsplash, convenient center island, double sink overlooking twin windows to yard, walkout to deck. Soaring ceilings with multiple windows to bathe the family room in sunlight. Hardwood and tile on the main floor. Double sided gas fireplace, open to the family room and to the eat in kitchen. Separate dining room with coffered ceiling detail. Main floor laundry and updated powder room. Sweeping staircase to the second level. Primary bedroom with ensuite bath with tub, walk in shower, double sinks, double closets and Juliette balcony with double doors opening to the living area below. A second bedroom with ensuite bath and double closets. A third and fourth bedroom with a Jack and Jill full 4-piece bath connecting them. Expansive, fully finished basement with built in entertainment center with electric fireplace, a separate room for office/gym and another full 3-piece bath. Potential to create an in-law suite in the basement with separate private entrance through the garage. Fully insulated, double car garage with insulated aluminum garage doors with inside entry to home & door to yard & 60 amp 220V plug in garage is ready for you to install an electric car charger. Fully landscaped backyard with mature trees and no rear neighbors. In-ground sprinkler system. Close to Escarpment Hiking Trails, Morgan Firestone Arena, Community Centre and Pool. Amazing School district. Easy access to the highway and shopping nearby, with none of the traffic of downtown Ancaster! This is the house you have been waiting for! (id:59646)
276 Mcalpine Avenue S
Welland, Ontario
Welcome to 276 McAlpine Ave South – a warm and welcoming home located on a quiet, tree-lined street in a well-established neighbourhood of Welland. This charming property offers a blend of comfort, functionality, and untapped potential, making it an ideal choice for first-time buyers, growing families, or investors. As you step inside, you’ll immediately feel the cozy atmosphere this home offers. The layout is thoughtfully designed with a generous dining area, perfect for hosting family meals or entertaining guests. Whether you’re enjoying quiet evenings at home or celebrating special occasions, this space is ready to accommodate your lifestyle. The home features spacious bedrooms that provide plenty of room for rest and relaxation, as well as the flexibility for a home office or nursery. The living areas are filled with natural light, creating an inviting environment throughout. One of the standout features of this property is the extra-deep backyard lot, offering endless possibilities. Whether you dream of a lush garden, space for kids and pets to play, or adding a future patio or outdoor entertaining area, this yard delivers. A backyard shed offers convenient storage for tools, bikes, or seasonal equipment. Downstairs, the unfinished basement presents a blank canvas – ready for your creative vision. Create a custom rec room, home gym, workshop, or additional living space – the choice is yours. Conveniently located near schools, parks, shopping, and transit, 276 McAlpine Ave South offers the peace of a quiet street with the convenience of nearby amenities. With its solid structure, spacious lot, and inviting feel, this home is full of potential and ready for its next chapter. Don’t miss this great opportunity. (id:59646)
183 Nash Road N
Hamilton, Ontario
Charming 3-Bedroom Home in a Family-Friendly Neighbourhood Welcome to this charming three-bedroom, two-bathroom home nestled in a wonderful neighborhood known for its friendly community, good schools, parks/trails, close amenities, and ease of access to major highways for commuters. This cozy character home offers the perfect blend of classic charm and modern updates—ideal for families, first-time home buyers, and professionals alike. Step inside to find a bright, all-white modern kitchen perfect for home cooks and entertainers. Large windows provide loads of natural light in the main floor living space. Upstairs, the home features three good-sized bedrooms, each with generous closet space, offering both comfort and functionality. A finished rec room in the basement adds extra space for play, work, or relaxation. Outside, enjoy a private fenced backyard—ideal for summer BBQs, entertaining guests, or peaceful evenings under the stars. The wide driveway comfortably parks multiple cars. This home truly offers it all! Don’t miss your chance to call 183 Nash Road, HOME! (id:59646)
5510 Spruce Avenue
Burlington, Ontario
Updated 3-bedroom, 1.5-bath semi-detached home in established area. The main floor features hardwood flooring throughout, a bright living room with an oversized window, and a dining area with sliding doors to the back patio. The kitchen is updated with stainless steel appliances including a gas stove, quartz countertops, backsplash, and under-cabinet lighting. Upstairs with three well appointed bedrooms and a functional four-piece bath complete with a separate shower and bath. The finished lower level is complete with laundry, bamboo flooring, and a two-piece bath. Outside, enjoy the private backyard with a refinished deck, gazebo, perennial gardens, and two sheds (cedar shed includes electrical). Additional updates include roof (2011) and updated windows, furnace and electrical panel (2014), and Level 2 EV charger (48A). Located close to schools, trails, the QEW, and just a short walk to the lake. (id:59646)
754 8th Concession Road W
Flamborough, Ontario
Welcome to your hilltop sanctuary! This charming 3+2 bedroom, 2 bathroom ranch bungalow is nestled on a serene 3/4 acre lot, offering peace, privacy and spectacular views. Perched above it all, this home features a wraparound deck perfect for morning coffee or sunset entertaining. The main level boasts a bright, open-concept layout with spacious living and dining areas and three bedrooms, two with walkouts. The finished lower level includes two additional bedrooms, a full bath and walkouts to the lush backyard – Ideal for guests, in-laws or extra living space. Surrounded by nature and flooded with natural light, this home is a rare retreat just minutes from town. Originally constructed with passive solar options in mind, the expansion opportunities are endless. This is your chance to own this perfect blend of comfort, function and breathtaking scenery. Don’t be TOO LATE*! *REG TM. RSA. (id:59646)
600 North Service Road Unit# 415
Stoney Creek, Ontario
Welcome home to CoMo's most popular floor plan, the MAIN, located on the 4th floor with a North facing balcony that catches the most spectacular sunsets overlooking Lake Ontario and the Toronto skyline! This suite offers a 1-bedroom plus den, ensuite privilege, 9 ft ceilings, granite countertops, granite backsplash, vinyl flooring (no carpet), 1 underground parking space, 1 locker, resort inspired amenities which include bark park, pet spa, party room, media room, and rooftop terrace/garden. (id:59646)
1 Franks Lane
Brantford, Ontario
Your Dream Home Awaits in Foxhill Estates, Brantford! Discover the perfect blend of luxury, comfort, and functionality in this exceptional raised bungalow, set on a premium corner lot in one of Brant county’s desirable areas. Step inside to a bright, open-concept main level featuring soaring ceilings, rich maple hardwood floors, and three generous bedrooms—including a tranquil master bedroom with a walk-in closet, private ensuite, and separate entrance with sliding doors to a two-tiered oversized backyard deck. The spacious kitchen flows seamlessly into the living room with a cozy fireplace, while a convenient main-floor laundry room adds everyday ease, with direct access to the garage. The kitchen has a separate sliding door walkout to the deck. Working from home? Enjoy a private, skylight-filled office above the heated 3-car garage, ideal for remote work or creative pursuits. The fully finished lower level offers incredible flexibility, complete with a private side entrance, heated floors, full kitchen, family and dining areas, 2 rooms including 1 bedroom, and a full bath—perfect for multi-generational living or an in-law suite. The lower level is raised, showcasing large windows and bright light throughout. Outside, relax or entertain in your private backyard oasis, featuring mature landscaping, a full-property irrigation system, a fully fenced inground salt water pool, two sheds and nearly an acre of space and utmost privacy to enjoy all year round. This home truly has it all—style, space, privacy, and endless potential for families of all sizes. Don’t miss your chance to own this rare gem! (id:59646)
320 Plains Road E Unit# 312
Burlington, Ontario
Perfect for First-Time Buyers & Those Looking to Downsize! Rosehaven Affinity, a highly desirable condo community in trendy Aldershot! Where convenience, comfort, and style come together! This is your chance to step into homeownership in a modern, move-in-ready 2-bedroom, 2-bathroom condo. Enjoy 900 sq. ft. of open-concept living with a custom kitchen, stainless steel appliances, Corian countertops, with plenty of counter space; ideal for entertaining. Close to shops, restaurants, and the GO Station, it’s perfect for young professionals with a busy lifestyle or if you are looking to downsize for a maintenance free lifestyle. Looking for a stylish, low-maintenance home? This graciously finished condo offers executive-level features in a welcoming, professional building. With an elevator, same-floor locker, and top-tier amenities: including a gym, yoga studio, rooftop terrace with BBQs & fireplace, billiards, and a party room, you can enjoy a vibrant yet hassle-free lifestyle. Pet-Friendly Community, excellent location, steps from transit, dining, and shopping. This home is perfect for those looking to simplify without sacrificing quality. Whether you're buying your first home or looking for a fresh start in a thriving community, this condo offers everything you need. (id:59646)
32 Forbes Terrace
Milton, Ontario
This is a townhouse that doesn't feel like one! Welcome to 32 Forbes Terrace in Milton -- a large townhome, over 2,000 square feet, where your only shared wall is in the garage! That's right -- there are no shared living walls! That means you have convenient access to your back yard between the houses on one side and through the garage on the other. Perhaps more importantly, you won't hear your neighbours through your walls! This all-brick, quality-built Heathwood Home is carpet free with beautiful engineered hardwood throughout and 9-foot ceilings on the main level. The open concept kitchen and living room area is perfect for entertaining, complete with granite counters, stainless steel appliances, a breakfast bar and a stylish backsplash. The main floor also features a dining room and a powder room. Upstairs, 3 bedrooms await, including a large primary bedroom with a walk-in closet and spacious ensuite to relax and unwind in after a long day. A four-piece bath, laundry room and office space nook round out the second level. The low-maintenance back yard features patio stones, river rock, a pergola and a gas BBQ. An unspoiled basement with large windows awaits your creative touch. Close to schools shopping and more. This townhome very much feels like a detached house! Come see for yourself! (id:59646)
78 Stonepine Crescent
Hamilton, Ontario
Step into sophistication with this stunning stucco executive home nestled on Hamilton’s prestigious West Mountain. This 4-bedroom, 2 full, 2 half bath showpiece seamlessly blends luxury and comfort in every detail. The striking open-concept floor plan boasts an abundance of natural light, gleaming hardwood floors, stacked stone fireplace with gas insert for cozy winter nights. The heart of the home is the gourmet kitchen. Outfitted with stainless steel appliances, ample counter space, large island, and granite countertops, perfect for family meals and entertaining guests. Upstairs, the master suite is a spacious retreat that boasts a walk-in closet, luxurious ensuite with soaking tub, walk-in shower, and double vanity. Three additional generous bedrooms provide plenty of space for family or guests, each offering comfort and charm. The oasis styled backyard is an entertainer's paradise, complete with a saltwater pool and sundrenched deck space. Fully landscaped and meticulously maintained, the corner lot is complimented by an aggregate driveway and stamped concrete stairs and borders. The fully finished basement elevates this home to the next level with a stunning wine closet, modern linear fireplace, and sultry powder room featuring a concrete sink and custom wood counter. The bar space enjoys waterfall countertops, LED lighting and a mini fridge. Situated in an ideal location, close to shopping, dining, and public transportation. Don’t miss your chance to own this dream home. (id:59646)
1940 Ironstone Drive Unit# 219
Burlington, Ontario
Welcome to this stylish bachelor suite at 1940 Ironstone Drive in Burlington! This bright and modern unit features granite countertops in the kitchen, a 4-piece bath, and new vinyl floors throughout the living area. With 9-foot ceilings and wall-to-wall windows, the open-concept design offers a spacious feel, perfect for everyday living. Step outside to your own private terrace, providing an impressive 260 sq. ft. of outdoor living space. This condo also includes one underground parking spot. Enjoy fantastic amenities in this Pet Friendly building, including; 24-hour security, a party room, billiard room, media room, gym, yoga studio, and a rooftop patio with BBQs. Conveniently located steps to shopping, dining, and public transit, this condo is ideal for those seeking a modern, convenient lifestyle. (id:59646)
267 Bleecker Avenue
Belleville, Ontario
Location is everything! This charming Old East Hill bungalow features an updated 2+1 bedroom, 2 bathroom layout that is ideal for first time homebuyers, retirees or investors. Nestled in a desirable neighbourhood in Belleville, this home features a spacious family sized (146 ft. deep) yard that offers plenty of room to expand or to host those big family get togethers. The kitchen leads into the large open concept living room/dining room area with cozy electric fireplace and feature wall. The 4 piece bathroom sits between two quaint bedrooms and was updated in 2024. The basement was recently completed with new rec room, bedroom, laundry room and 3 piece modern bathroom. Professionally finished with tiled shower, rounded corner bead molding and durable flooring throughout. Enjoy outdoor gatherings with friends and family in the backyard or go for an easy stroll to nearly parks or a game of tennis at the Dufferin Courts. 2 minute walk to East Hill Park. Conveniently located close to schools, Belleville General Hospital, downtown amenities, marina and a short 5 minute drive over the bridge to Prince Edward County. (id:59646)
224 Pumpkin Pass
Binbrook, Ontario
Gorgeous home in a beautiful family friendly neighborhood. Located on a corner lot facing East allowing for plenty of natural light to fill the house. Be greeted at the entrance with cathedral ceilings, white ceramic flooring, an elegant curved staircase in a wide open concept layout boasting 9ft ceilings. The formal dining room with oversized windows and tea room is a perfect setting to entertain your guests. See yourself relaxing in the immense living room in front of a warm double fireplace or soaking in the sun. The kitchen is complete with Stainless Steel Samsung appliances including a double door fridge and a gas stove, ideal for the chef of the family. Watch your kids from the kitchen as they play in the backyard. Upper level with quality berber carpet has 4 bedrooms, 2 bathrooms, including a huge main bedroom with walk-in closet. For your convenience and ease the large laundry room is complete with sink, Samsung washer and dryer and another beautiful window. The house is situated in front of a man made pond providing for additional privacy and beauty. Walking distance to the nearby elementary school. Come see this house and make it YOUR NEXT HOME! (id:59646)
419 Cottingham Crescent
Ancaster, Ontario
Welcoming this 4 bedroom, 2-storey brick home in much sought after Ancaster Nakoma neighbourhood. Loads of updates throughout. Large open concept Main Floor offering Living room, Dining room, powder room and updated eat-in kitchen with a large Family Room that enjoy a woodburning fireplace. 2nd floor is home to 4 bedrooms a 4-piece updated Main Bathroom and 2-piece ensuite. This lovely home is completed by a finished Recreation room in the Basement and 2 Car garage. The fully fenced back yard is your own vacation oasis boasting an in-ground pool, Hot tub, and large deck area. Ready for you to move in and Enjoy! (id:59646)
1101 Highland Street
Burlington, Ontario
Welcome to this rare 4-bedroom, 3-Bathroom semi-detached home with a beautifully renovated finish throughout! The home features a stunning custom kitchen with quartz countertops, a subway tile backsplash, a large island and a convenient walkout to the backyard. Upstairs, the home is flooded with natural light and equipped with hardwood flooring, flowing effortlessly throughout the 4 bedrooms and one bathroom. The newly finished lower level has an open concept and is perfect for in-laws or additional living space. Also located downstairs you’ll find a laundry room and a stunning 3-piece bathroom. Enjoy outdoor living in your large backyard with an above ground pool, expansive deck and hot tub, ideal for relaxation and entertaining. This home is situated in a prime location, close to highway access, shops, parks and restaurants. With its modern upgrades and move-in ready condition, this one won't last long! Don’t be TOO LATE*! *REG TM. RSA. (id:59646)
145 Newlands Avenue
Hamilton, Ontario
Charming Detached Home in Hamilton’s Homeside Neighbourhood! delightful 3-bedroom gem, perfect for first-time buyers or savvy investors. This home features a covered front porch ideal for morning coffee or evening relaxation. Cozy dining room nook, updated kitchen with tons of cupboard space. Full, partially finished basement with tons of storage, laundry, and separate walk-up entrance. Oversized fully fenced in backyard has beautiful gardens, 2 sheds & 2 decks! Large Parking (can fit a truck). ( water main led pipe replaced 2022) (water proofing 2023) walking distance to shopping, schools & gage park, close to highways. Whether you’re launching your homeownership journey or expanding your rental portfolio this is the one! (id:59646)
2055 Upper Middle Road Unit# 306
Burlington, Ontario
SOUTHERN VIEWS- Condo living awaits in this spacious 2-bedroom, 2-bathroom unit with breathtaking southern views! Recently updated, this home features a modern kitchen, renovated bathrooms, built-in cabinetry in the living room and bedroom, and fresh paint throughout. Enjoy a bright, open-concept layout perfect for relaxing or entertaining. Large windows flood the space with natural light, showcasing the stunning views. Conveniently located just steps from shopping and minutes to highways, this home offers the perfect blend of comfort and accessibility. (id:59646)
869 Condor Drive
Burlington, Ontario
Welcome to 869 Condor Drive! A stunning bungalow nestled in the highly sought-after Birdland neighborhood of Aldershot. This beautifully renovated home blends modern living with functional design. Situated on a spacious, mature lot moments from LaSalle Park, Burlington Golf & Country Club, top-rated schools, shopping, dining, and the GO station, this home truly has it all. The bright, open-concept main foor features a welcoming living and dining area, perfect for both entertaining and relaxing with family. The kitchen is a true standout, showcasing solid wood cabinetry, sleek quartz countertops, stainless steel appliances, and a large island ideal for meal prep or casual dining. The dining area opens up to a deck that overlooks the lush, private backyard a peaceful retreat for outdoor enjoyment. The main floor also offers two generously-sized bedrooms and two bathrooms, including a spa-like 5-piece ensuite with a walk-in closet, providing an added touch of luxury. The fully finished lower level provides additional living space, featuring private access via the back door, offering nanny suite potential. This level includes two more bedrooms and a large rec area, perfect for hosting guests or relaxing. A wet bar, fireplace, and newly installed hardwood floors add to the ambiance. The lower level also features a gorgeous 3-piece bathroom, full-sized laundry room, plus ample storage space. Thoughtfully updated throughout, this home boasts numerous upgrades, including newer hardwood flooring, doors, hardware, lighting, windows, waterproofing, updated electrical wiring, and quartz countertops throughout. Freshly painted and completely renovated, its a true move- in-ready gem. The double driveway offers plenty of parking for you and your guests. Don't miss the opportunity to make this exquisite home yours- offering the perfect combination of modern updates and a prime location. This is an outstanding property in one of the most desirable areas of South Burlington (id:59646)
3201 Centennial Drive
Burlington, Ontario
Pride of ownership is evident in this meticulously maintained 3 bedroom backsplit home. Situated in a family friendly neighbourhood within walking distance to schools, shops and transportation. Several updates in this home including: flooring, kitchen, windows, California shutters, and HVAC. Hardwood flooring on upper 2 levels and laminate in the lower level. The finished lower level is complete with 2 pc bath, laundry, bar area and electric fireplace. The side exit from the kitchen leads to a private yard with stamped concrete patio and built-in awning. Nicely landscaped front and backyard, garden shed included. (id:59646)
656 Andrea Court
Burlington, Ontario
Tucked away on a quiet court, this spacious 4+1 bedroom, 2.5 bath home offers the perfect blend of comfort, style, and privacy. Surrounded by mature trees, the fully fenced yard is a true retreat complete with a hot tub, deck (new in 2023), and Astroturf lawn (2024). Inside, enjoy a beautifully renovated main floor (luxury vinyl 2025), re-carpeted stairs (2025), and a custom mudroom(2021). The bright, open-concept kitchen was opened up and redesigned in 2019 and features a large quartz island (8'x4'), loads of built-in storage with desk, SS appliances (2023), pot lights, and a cozy bay window dining area. The adjoining living room includes a gas fireplace, brick surround, built-in shelving, and a stylish shiplap feature wall. A second family room also features a gas fireplace for added comfort. Upstairs, the primary 3 piece ensuite includes a skylight, shower and luxury vinyl flooring while the main bathroom (renovated in 2018) boasts a soaker tub and oversized shower. Three additional bedrooms offer plenty of living space. The finished basement includes a 5th bedroom with proper egress, laundry area (2020) with stone counters and storage, and a recreation room. Major updates: windows, furnace, AC, water heater (all 2021), washer/dryer (2021). A rare family home in a prime location move in and enjoy! (id:59646)





