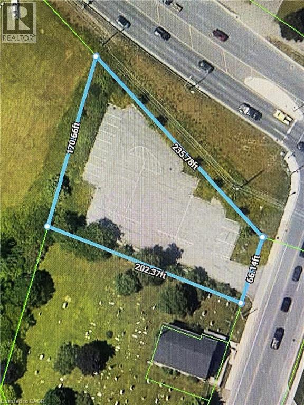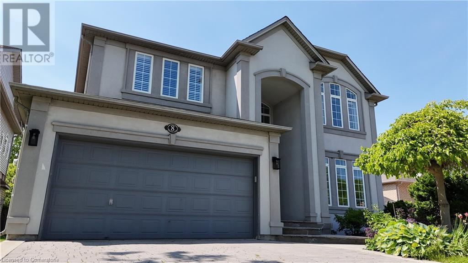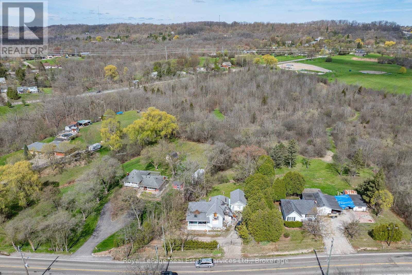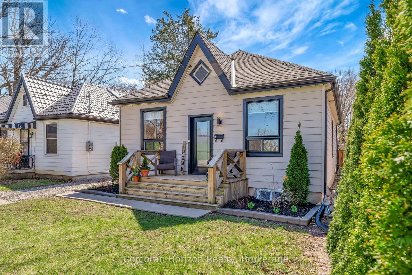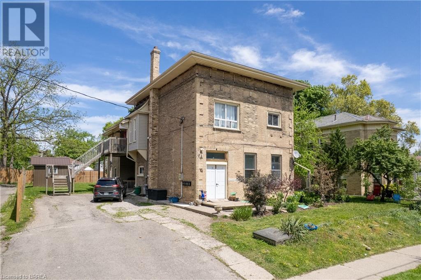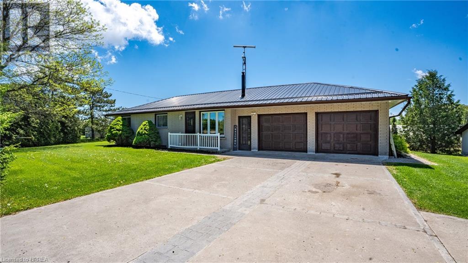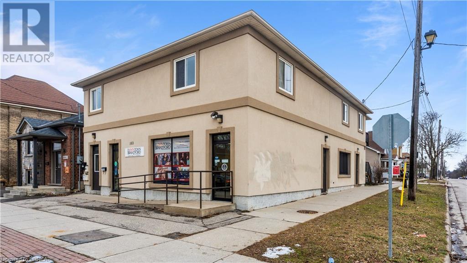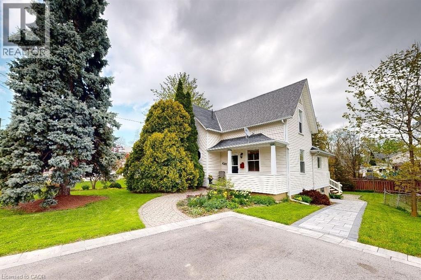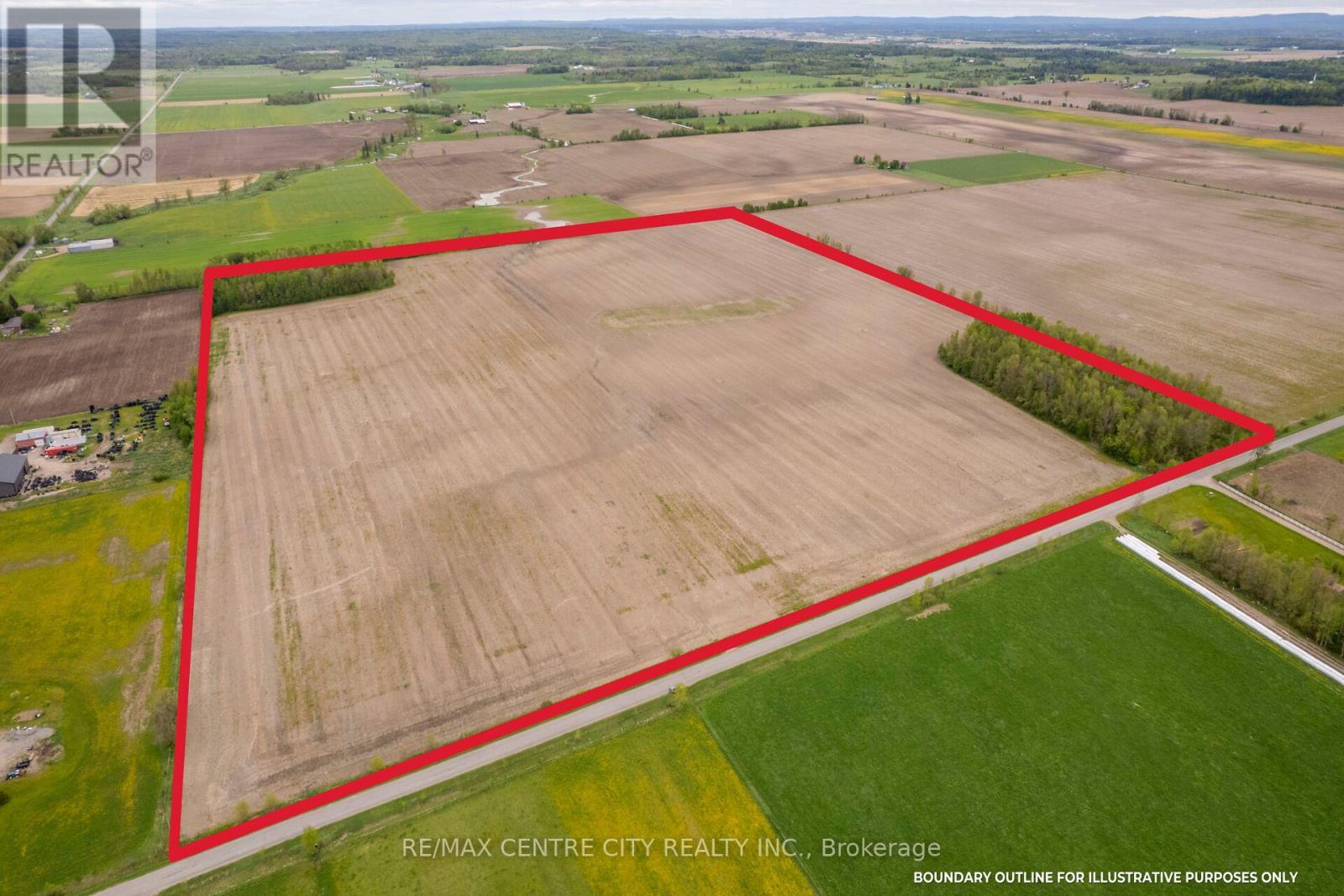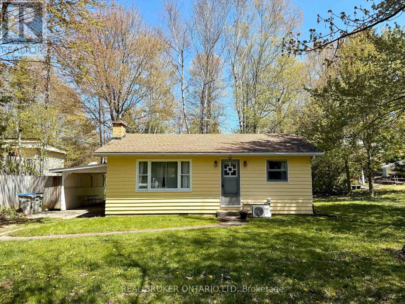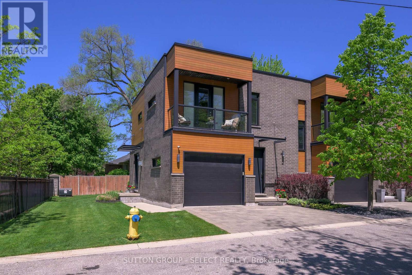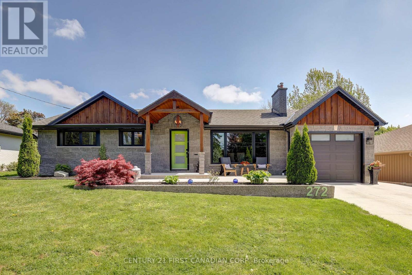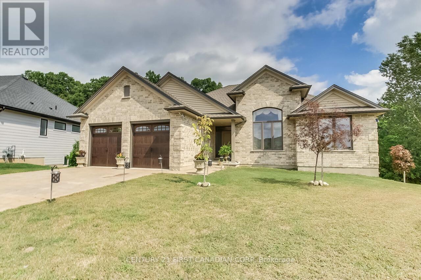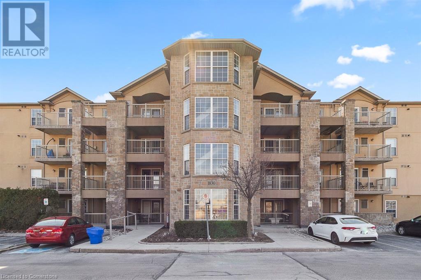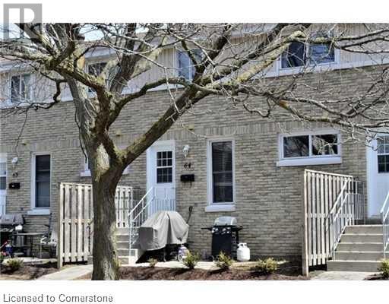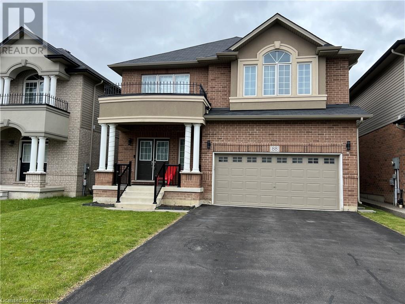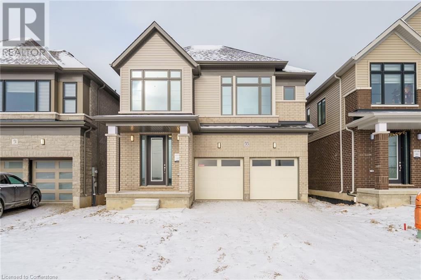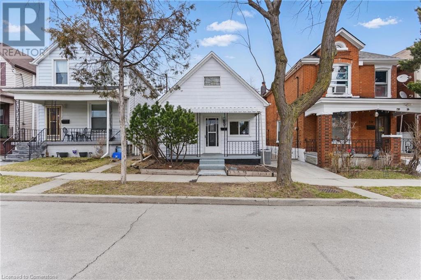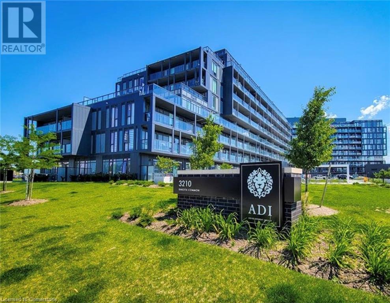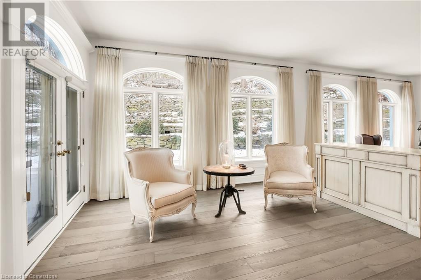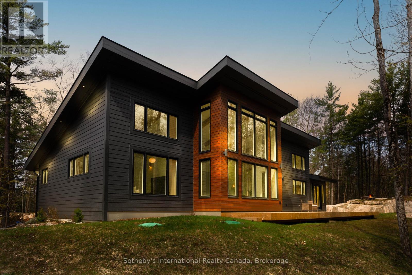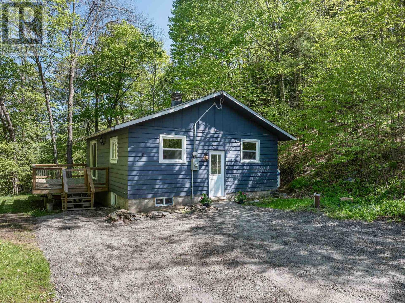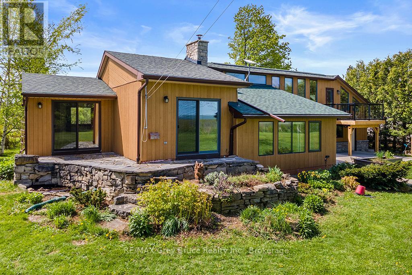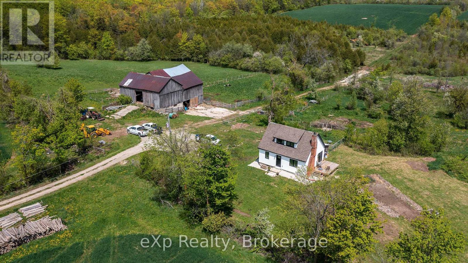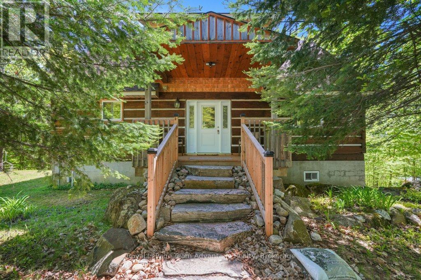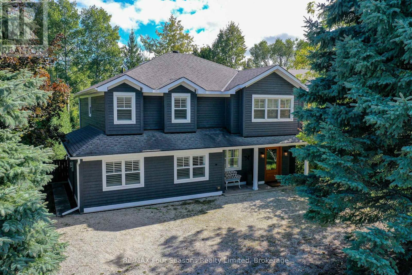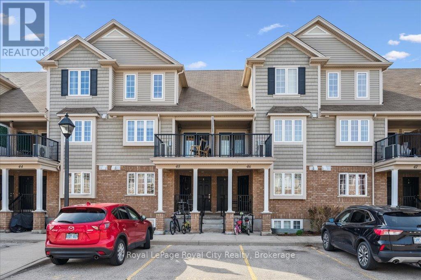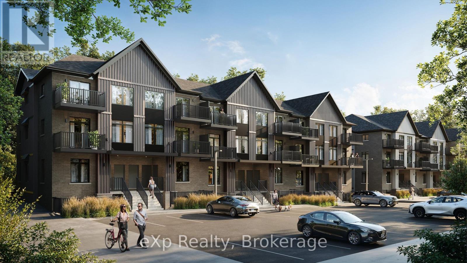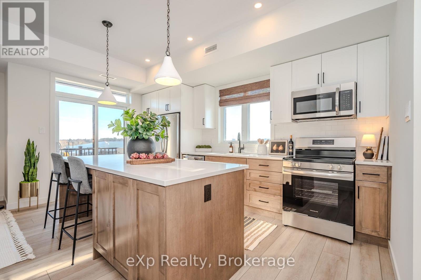680 Regency Court Unit# 113
Burlington, Ontario
Welcome to 680 Regency Court, Unit 113 — A Beautifully Renovated Townhome in Prime South Central Burlington This charming 3-bedroom, 1.5-bath townhome offers a perfect blend of modern updates and an unbeatable location. Backing onto tranquil Tecumseh Park and just minutes from the lake, this recently renovated home (2020) is ideal for families, professionals, or downsizers alike. The main level features a stylish open-concept layout with a newly renovated kitchen, updated flooring, and fresh paint throughout. The spacious dining and living areas provide the perfect setting for everyday living and entertaining. Upstairs, you’ll find a generous primary bedroom with oversized closets, along with two additional well-sized bedrooms and a modernized full bathroom. The finished lower level includes a cozy recreation room with a walkout to a private, fenced backyard surrounded by mature trees—ideal for relaxing or hosting guests. Additional updates include refreshed bathrooms, new closet doors, and thoughtful finishes throughout. Windows 2024 (not patio door), Furnace 2021, A/C 2019, Roof 2021. Located in a quiet, well-maintained complex with low condo fees, this home is within walking distance to schools, Burlington Centre, Central Library, and public transit. Enjoy easy access to Burlington GO Station, QEW, downtown, and the lake. Visitor parking is plentiful. Don’t miss this move-in ready gem in a highly desirable neighbourhood! (id:59646)
4 Trinity Church Road
Hamilton, Ontario
“Development Opportunity!! Situated at the gateway to the Entire Rymal Rd., East commercial node this unique property measures 66 x 235 and has C7 zoning. It allows for various commercial uses. Situated at the intersection of Rymal Rd and Trinity Road amidst new and pending residential and commercial development.. purchase it with 10 Trinity church and develop into something fabulous.” (id:59646)
10 Trinity Church Road
Hamilton, Ontario
“Rare opportunity on the Hamilton Mountain . Vacant church property with great development opportunity . The 2500 square-foot church comes with a fixed seating approximately 125 but can be re-configured to create more clear floor area , with soaring ceilings . The lower level is equipped with a kitchen and open area. The property has been re-zoned to M4 and could be transformed into something fabulous. Excellent Exposure and potential , adjacent to the bustling corner of Rymal and Trinity Roads . Can be purchased with adjacent property at 4 Trinity road . “ (id:59646)
8 Hackney Court
Ancaster, Ontario
Stunning Family Home on Quiet Court in Ancaster Meadowlands – 5,000+ Sq Ft of Finished Living Space! This beautifully maintained home offers 3500 sq ft above grade plus 1500 sq ft of professionally finished basement space—providing ample room for family living, entertaining, and multi-generational comfort. Step inside through the grand double-door entry into a spacious, sun-filled foyer with soaring ceilings. The main level features hardwood flooring throughout the formal living room, family room, and an elegant dining room enhanced with timeless wainscotting. A bonus main floor den serves perfectly as a home office, music room, or even a guest bedroom. The spacious eat-in kitchen offers ample cabinetry, a central island, modern appliances, and direct access to the backyard. Upstairs, discover 4 generously sized bedrooms, including a luxurious primary retreat with vaulted ceilings and a unique 13’ x 11’ sitting area ideal for a nursery, workout space, or office. The spa-inspired ensuite features heated floors, a corner Jacuzzi tub, a walk-in shower, and double vanity—your private escape at the end of the day. Two of the secondary bedrooms are connected by a functional Jack & Jill bathroom. The fully finished basement is built for entertaining and extended stays, complete with a home theatre setup, second kitchen, an additional bedroom, and a full bathroom—perfect for guests or in-laws. Step outside to a private backyard oasis on a 50' x 137' lot, complete with a tiered stone patio and mature landscaping—ideal for summer BBQs and peaceful evenings. Quiet, low-traffic court location, Main floor laundry, inside garage entry & side door access, Hardwood in all main living areas, Double garage & extended driveway, close to parks, schools, shopping, and major commuter routes. This one checks all the boxes—space, style, comfort, and location. Don’t miss your chance to own this beautiful home in the Meadowlands! (id:59646)
7 St. James Place
Hamilton, Ontario
Discover unparalleled elegance and outstanding value in the exquisite estate, ideally situated on one of Durand's most prestigious cul-de-sacs. A rare opportunity to own a true urban sanctuary, this grand residence sits on a meticulously landscaped grounds featuring a heated inground pool, hot tub, outdoor kitchen, and a charming cabana. Inside, the main level showcases timeless sophistication with a refined living room, cozy fireplace, elegant dining room, and inviting den. At the heart of the home, bespoke chef's kitchen is a showstopper, outfitted with rich Italian marble countertops and backsplash, GE Monogram appliances - including dual built-in wall ovens - and a fabulous servery ideal for entertaining. The luxurious primary suite offers a serene retreat with a spa-inspired ensuite. A dedicated guest wing includes 3 additional bedrooms, a beautifully appointed 4-piece bath, and a sunlit family room with skylights. The third-floor sanctuary-accessed by a private staircase - features 2 more spacious bedrooms and a luxurious 5-piece bath. The lower level impresses with a fully equipped gym, home theatre, and elegant powder room. Rich hardwood floors, intricate crown molding, leaded casement windows, and original crystal doorknobs reflect the home's timeless character and thoughtful craftsmanship. Located just steps from schools, shops, restaurants, and trails, this unparalleled estate offers a rare combination of exclusivity, luxury, and fantastic value! (id:59646)
1964 Main Street W Unit# 1002
Hamilton, Ontario
Spacious 3-bedroom unit featuring a large balcony with stunning escarpment views. The primary bedroom includes a 2-piece ensuite and a generous walk-in closet. Enjoy the updated kitchen and a full bathrooms, along with a versatile layout where part of the living and dining area,. sitting area, Ideal for students or a large family. Conveniently located with direct bus access to McMaster University/Medical Centre and close to Highway 403. (id:59646)
51 Wilson Street E
Ancaster, Ontario
Rare opportunity to own a piece of land in downtown Ancaster. Act quick for this 55' x 123' irregular lot. Services are to lot line. High traffic count location. Very walkable. Easy highway access. Currently zoned ER-506 allowing for a live/work. (id:59646)
701 York Road
Hamilton (Dundas), Ontario
Rare Find in Beautiful Dundas! Fantastic Opportunity to Build Your Dream Home on a picturesque lot with stream & mature trees. Sitting on approx. 0.386 Acres & backing on to wooded park land. Current property contains a 1 1/2 Storey Home wth Detached Garage. This lot is perfect for someone looking for a Rural Setting while Living minutes to 4 Different City Centers. Minutes to amenities, parks & Major HWY's. Please Note that existing house has been fire damaged. Property is being Sold 'As Is, Where Is' with No Representations or Warranties by the Seller. Buyer and/or Buyer Representative to complete Due Diligence in regards to zoning, building permit availability, Levies and any other information needed to develop property. (id:59646)
5 Stirton Avenue
Brantford, Ontario
Welcome to 5 Stirton Avenue a charming and updated Brantford cottage tucked away on a quiet court, just steps from scenic river walking trails and a nearby dog park. This delightful 2-bedroom, 1-bathroom home sits on a generously sized lot, offering excellent value for those entering the market or looking to expand their investment portfolio. You'll be greeted by fantastic curb appeal, featuring a new roof, large front windows, and a welcoming exterior. Inside, the open-concept layout boasts high ceilings, easy-care flooring, and neutral finishes that create a bright and airy living space. The living and dining areas flow seamlessly perfect for everyday living or entertaining guests. Enjoy the convenience of two main floor bedrooms and a beautifully renovated 4-piece bathroom. The spacious kitchen offers ample cabinetry and counterspace, ideal for home cooking or future upgrades. Step outside to a large backyard perfect for summer lounging, gardening, or future expansion. Located in a peaceful, family-friendly pocket of Brantford with easy access to nature, parks, and downtown amenities, this move-in ready home is a true gem. (id:59646)
84 Sheridan Street
Brantford, Ontario
Welcome to 84 Sheridan Street in Brantford, a legal 5-plex located in the heart of downtown Brantford. This full-brick, two-storey multiplex offers a great investment opportunity with a mix of unit types, all fully occupied with reliable tenants. Property Highlights: Comprising of two, 2-bedroom units, two, 1-bedroom units, and one spacious bachelor unit featuring a private covered rear patio. Size & Lot - Approximately 3,000 sq. ft. situated on a generous 80' x 132' lot, providing potential for future expansion. Legal Compliance - Fully legal with an updated fire safety certificate, ensuring peace of mind for both owner and tenants. Parking - Ample parking available with space for up to five vehicles. Location - Ideally located just steps away from the Laurier campus and local amenities, offering convenience for residents. This property is a great addition to any real estate portfolio, offering steady rental income and potential for future growth. This could also serve as a great way to step into home ownership and investing by living in one unit and collecting the income from the others. Be sure to explore this opportunity and make this investment yours! *Newer roof and boiler system. Income / Expenses available on request. (id:59646)
2066 #3 Highway
Gilbertville, Ontario
Welcome HOME to 2066 Highway #3 in the quiet and quaint little town of Windham, Ontario.This beautiful bungalow appeals to every walk of life with it's universal desirability. Sitting on almost a half acre, with an oversized attached garage, fully insulated with heat and hydro, ready for the hobbyist or your home based business, and a perfect garden shed out back, so you can keep your new garage full of tools and toys. Stepping inside the house you will immediately notice the attention to detail, from the modern rustic design to the flow of the space and open concept feel. With over 2100 sqft of finished living area, a brand new kitchen with black velvet counters, a larger than life island with farmhouse sink and enough backyard space for a school of kids or a zoo of pets alike. Offering 3 bedrooms on the main floor with a dining room, living room full of natural light and a full bathroom. Stepping downstairs is a fully finished rec room, with lots of area to add more bedrooms, or leave the pool table and make that man cave you've been dreaming of. This home can truly fit a family of any size. Maybe you need to house a mature child or senior parent, well the basement can be separated and recreated into it's own living space, just add a kitchen and a splash of imagination. Only 15 minutes to famous Turkey Point beach, 15 minutes to simcoe and 30 minutes to Brantford, it hardly feels like you aren't living in the busy city anymore. It's time to trade that push mower in for a rider and treat yourself to a slice of country paradise today. Welcome HOME. (id:59646)
163 Market Drive Unit# 2
Brantford, Ontario
Spacious 1 bedroom apartment close to transportation, college and university. Bright south facing windows. Water and parking included. (id:59646)
4201 Mountain Street
Beamsville, Ontario
Circa 1900 Century Home with architectural features throughout. Impressive with over 2000 sq feet of above grade finished living space. Be sure to click the media link to experience the virtual walk through of all this home has to offer. The covered front porch welcomes you to this quietly understated home. Upon entering you will notice the original hardwood flooring design of what would have been the parlor and the tray ceiling with abundant lighting. Step into the modern updated eat in kitchen enhanced by coffered ceilings with breakfast nook tucked into the bow window flooding the room with natural light. From the kitchen you step into a large contemporary space, currently used as a dining area and casual living room with cove barrel style ceiling and views to back deck and yard below. There is also a large bedroom with walk in closet and a family sized bathroom with laundry on this level. Upstairs you will find 3 oversized bedrooms, 2 with beamed ceilings and plenty of natural light and a small reading nook with under bench storage in the dormer. The primary bedroom at the back of the home has a view to the yard and two closet spaces flanking the entry. The basement shows the history of the home over the years, with a workshop, storage and cold room in the addition of the home and the utility room and crawl space with the original stone foundation. Outside you can enjoy sitting and barbequing on the raised deck, which features storage below, watching the kids explore and imagine in the small home of their own, or just sit and relax on a warm summers evening. Driveway offers parking for 4 cars, and the walk to town location is perfect. Minutes to the QEW for commuters, close to schools, trails, the escarpment and wineries are just some of the perks this location has to Offer. Updated 200 amp panel and furnace in last 3 years. (id:59646)
Pt Lt 21 Conc 1 Burwell Road
Admaston/bromley, Ontario
Beautiful parcel of farm land located only 5 minutes South-West of the town of Cobden, 1hour West of Ottawa. With a total of 81 acres offering approximately 73 workable acres and 7+ acres of bush it makes for a great parcel to add to your existing operation, start a new farm operation, build a country estate, or as a longterm investment. Situated on a quiet paved road this makes for a great spot to build, buyers to do their own due diligence as to what can be built on the property. Don't miss the video presentation! (id:59646)
2 - 485 Emery Street E
London South (South G), Ontario
Old South and just minutes to Wortley Village and LHSC. Sundrenched and completely renovated main floor 1 bedroom. Open concept, new kitchen, bath and flooring. 10 foot ceilings, laundry and parking. (id:59646)
9684 Maylard Avenue
Lambton Shores, Ontario
Just a short walk to the sandy shores of Lake Huron and those world-famous Ipperwash sunsets, this classic 3-bedroom cottage is your laid-back summer base. Set on a spacious 75' x 200' freehold lot surrounded by mature trees, there's plenty of room to relax, unwind, and soak up nature in a friendly, family-oriented community. Whether you're lying in a hammock with a book or looking up at a sky full of stars, this is the kind of place that invites you to slow down. Inside feels exactly how a cottage should: uncomplicated, inviting, and ready for laid-back days and lazy mornings. The newly installed heat pump provides both air conditioning and heat, so you can stretch your time here well beyond summer. A large picture window in the living room fills the space with natural light and frames peaceful treed views. The layout is bright, simple, and functional, and the kitchen includes the fridge and stove. Even better, it's being sold furnished, so you can skip the setup, pack your bags, and start enjoying cottage life right away. Whether you're heading 15 minutes north to Grand Bend or south to Forest, you're close to everything while still being far enough to truly unplug. Be the reason someone else says, Ugh, we missed it. Book your showing today! (id:59646)
18 Fath Avenue
Aylmer, Ontario
You will find this gorgeous home in the desireable south end of Aylmer. Situated on an extra wide, meticulously cared for lot, it has commanding curbside appeal. This property gives definition to the phrase "forever home", it's suitable for every stage of life. Growing families, households with teenagers or young adults, empty nesters and those seeking a multi generational living option would all feel equally as comfortable here. Upon entry, you will immediately notice the thoughtful, calming colour palette. The main floor features a south facing family room, three well sized bedrooms and a beuatiful brand new kitchen which opens to the dining area and a second sitting room. The kitchen and dining area centre around a cozy gas fireplace and this area offers the option of eating at the island or around a family sized table. You can enjoy the backyard view from here or walk out to the deck and relax in the hot tub while you take it all in. The laundry is conveniently located on the main level also, no need to carry baskets up and down the stairs. The lower level is finished complete with a wet bar and recreation room featuring a wood burning fireplace. A summer kitchen on this level, and an additional finished area would make a granny suite option an easy possibility with the proper modifications. There is no lack of regular or cold storage here either. Before you head outside, be sure to note the double garage with parking for two larger vehichles and a separate space for hobbies. Outside the landscaping has been carefully chosen for broad appeal and low maintenance. The in ground sprinkler which runs off of a sand point, will keep your lawn looking lush all season. Recent updates include: Stonemill Kitchen and flooring (less than 1 year), expanded dining area, A/C (2024), easy maintenance landscaping, concrete walk to front door, paint throughout main floor. Move in here, and never have to move again. (id:59646)
2 - 433 Hyde Park Road
London North (North P), Ontario
Rarely offered end unit in an exclusive enclave of just 9 boutique, executive style townhomes in the heart of Oakridge, directly across from Hazelden Park. Surrounded by mature trees and manicured lawns, this light-filled residence offers privacy, refined design, and access to a private, heated pool grotto reserved solely for residents. A striking floating staircase with glass railings sets a dramatic tone upon entry. The open-concept main level is appointed with hardwood floors, a gas fireplace with mosaic tile surround, and expansive windows on two sides drawing an abundance of natural light throughout the open concept principal rooms. Patio doors extend the living space outdoors to a private deck opening onto green space and the separately fenced pool area. The custom eat-in kitchen pairs form and function with full-height latte-tone cabinetry, glass-front uppers, a granite-topped, contrast-tone island with under-mount sink and bar seating, mosaic backsplash, and stainless-steel appliances. A sleek powder room and welcoming foyer complete the main floor. Upstairs, a sunlit loft creates space for a home office or reading nook. Two generous bedrooms enjoy private ensuites. The primary suite features a walk-in closet, spa-style bath with double quartz vanity and oversized glass shower, and a private balcony with glass railing and treetop views. The second suite includes a 4-piece bath with tiled tub/shower combo. Laundry is conveniently located on this level. The finished lower level adds versatility with a large media room, guest room/gym, and a 3-piece bath with glass and tile shower. Just minutes from trails through Sifton Bog, shopping at Remark, restaurants & top-rated schools this home offers executive living in one of West London's most desirable neighbourhoods. (id:59646)
1165 Melsandra Avenue
London East (East A), Ontario
Calling all first time home buyers, investors, or multi-generational families! 1165 Melsandra, has the versatility for any living situation. This lovingly maintained home is nestled on a quiet street, but close to all amenities. Located between Kings College and Fanshawe college, and on a LTC bus route, it proves to be convenient for the student in your family. Or, with the lower level walkout, it is primed for rental/granny suite capabilities. The lower level converted garage, with walkout, has loads of storage for bikes, or is big enough for a potential second kitchen. The lower level den has the potential for a bedroom conversion, with the addition of an egress window, priming the property for duplex capabilities. The upper level is spacious with massive windows allowing for plenty of natural light, featuring a 3rd bedroom walkout to the spacious backyard and deck, and has been appointed with tasteful fixtures, newer flooring, and fresh paint. Leave all your grab and go items in the welcoming front mudroom. The location is close proximity to, schools, parks, splashpads. rec centres, and shopping. Book a viewing today. 1165 Melsandra wont last long! (id:59646)
24 - 1855 Aldersbrook Road
London North (North F), Ontario
Welcome to unit #24 at Aldersbrook Terrace, nestled in the highly desirable northwest end of London. This updated 3-bedroom, 1.5-bath townhouse with an attached garage is ideally located across from Jaycee Park and surrounded by countless amenities. Inside, you'll be greeted by a bright, spacious layout featuring a modern kitchen that opens into the dining area and expansive living room. Step through the patio doors off the dining room to enjoy a private rear deck. Upstairs, you'll find three generously sized bedrooms and a full 4-piece bath. The large primary suite features double closets, including an oversized walk-in closet. On the entry level, a flexible bonus room offers great potential for a home office, gym, or rec room. Additional highlights include a brand-new gas furnace and heat pump installed in February 2024. With quick access to Fanshawe Park Road and Wonderland Road, you're just minutes from top-rated schools, shopping at Masonville and Hyde Park, restaurants, Western University, and more all while enjoying the peaceful backdrop of Jaycee Park right across the street. Don't miss your chance - book your showing today! (id:59646)
272 Deer Park Circle
London North (North P), Ontario
An Address of Distinction - Welcome to a residence where elegance meets excellence in one of London's most prestigious and admired neighborhoods, Oakridge. This exceptional 3+1 bedroom, 3 full bathroom Bungalow has been meticulously renovated from top to bottom, offering an exquisite blend of timeless style and modern sophistication. From the moment you step inside, you'll be captivated by the grandeur of the hardwood floors, the curated design elements, and the seamless flow of space. Continue past, into the dining room, an elegant ethanol fireplace creates an ambiance worthy of intimate dinners or grand entertaining. The heart of the home is a chef's dream kitchen, featuring a dramatic hard-surface island, stainless steel appliances, gas stove, and refined cabinetry leading into the living room, where you are engulfed in sunlight, complete with a gas fireplace. The main floor also boasts a bright and serene sunroom, convenient laundry, and an elegant living area ideal for day-to-day living. Each bedroom offers generous proportions and tasteful finishes, while all three spa-inspired bathrooms exude luxury. The fully finished lower level features a separate entrance, a second kitchen, an additional bedroom, and a full bath, offering an ideal in-law suite. Head into your oasis, a magazine-worthy backyard. A true extension of this home's refined elegance, designed for grand entertaining and tranquil escape. Enjoy the beautifully landscaped grounds featuring a stunning inground pool, a fully appointed outdoor kitchen, and a lounge area perfect for hosting under the stars. A charming pool house offers changing space and convenience, and a hot tub. Set on a beautifully maintained lot, this residence exudes curb appeal. Moments from top-tier schools, green spaces, this is more than a home, it's a lifestyle. Don't miss your chance to own a truly distinguished property in one of London's most coveted enclaves. Welcome to 272 Deer Park Cir (id:59646)
2129 Lockwood Crescent E
Strathroy-Caradoc, Ontario
Tranquility Awaits on 0.4 Acres! Nestled in the sought-after South Creek neighbourhood of Mount Brydges. This stunning, all brick 2-bedroom PLUS an Office or Could Be third bedroom with 12' ceiling bungalow backs onto enviornmentally protected land, offering unparalleled privacy and scenic views. Its Featuring 2 bedrooms + Bedroom/Office, 2 bathrooms, and a versatile office/additional living space, This home is designed for both comfort and functionality. The 9' ceilings, with vaulted accents in the bedrooms and family area, enhance the spacious feel. The open-concept living and kitchen area showcases breathtaking forest and ravine views, making every day feel like a retreat. Herringbone hardwood flooring flows throughout the home, with durable finishes in the ktichen and wet areas. Step outside onto the expansive 30 x 10 deck, complete with glass railings ideal for small gatherings or peaceful relaxation. Plus, the unfinished 2,000 sqft walkout basement presents endless possibilities for customization. Located just 15 minutes from London, with easy access to Highways 402 and 401, this home offers the perfect balance of serene living and convenience. See attachments ofr a list of Extra upgrades! (id:59646)
1830 Walkers Line Unit# 301
Burlington, Ontario
This spacious 2-bedroom, 2-bathroom condo offers 1055 square feet of beautifully maintained living space in the highly desirable Palmer neighborhood. Upon entering, you'll be welcomed by an open-concept layout that effortlessly blends the kitchen, living, and dining areas. The upgraded kitchen is a standout, featuring stainless steel appliances, sleek white cabinetry, modern flooring, and glass French doors that lead to your private balcony. A raised breakfast bar provides an ideal spot for casual dining, while the open flow into the dining and living areas makes this space perfect for entertaining or relaxing. The combined living and dining room is bright and airy, anchored by a cozy gas fireplace-creating a perfect spot to unwind. The large primary bedroom is a serene retreat with ample closet space and its own private 4-piece ensuite. The second bedroom is generously sized and offers flexibility as a guest room, home office, or children's room. This unit is an excellent opportunity for young families, couple, investors, or downsizers looking to be minutes from top-rated schools, parks, walking trails, shopping, public transit, major highways, and the Appleby GO Station. New furnace and AC installed May 2024. New Dishwasher (2023). (id:59646)
35 Breckenridge Drive Unit# 64
Kitchener, Ontario
Calling all first-time buyers! This 2-storey condo townhouse offers an exciting opportunity to enter the real estate market. Low condo fees ensuring worry-free living. This large home boasts, a private front yard patio perfect for entertaining. Inside you'll find spacious living/dining room overlooking a quiet neighborhood, 2 generous size bedrooms, and plenty of storage solutions in the unfinished basement where there are plenty of options . The basement offers additional living space opportunities for buyers that are ready to finish their own space! would be ideal for workouts, hobbies, or movie nights, plus separate laundry and extra storage. This home is Ideally located near transit, shopping, walking trails, and highways, you'll have everything you need right at your fingertips. Don't miss out on making this inviting townhouse your own! (id:59646)
21 Guest Street
Ancaster, Ontario
This lovely bungalow has it all! Built in 2012, this home boasts 2 + 1 beds, 2 + 1 baths. Every square inch is finished to perfection. There is nothing to do but move in and enjoy! Enjoy the soaring 9 foot ceilings and hardwood floors on the main level. You will love the heart of the home with an Open Concept chef inspired kitchen, complete with ample cabinet space, stainless appliances and granite counters. Adjacent to the kitchen is a spacious dining room, an ideal space to entertain family & friends. Walk out from the lovely living room to the well manicured back yard, boasting an amazing assortment of perennials that provide a wonderful display of color. The lovely patio is a wonderful space to entertain family and friends. The master suite has a lovely 4 piece ensuite and huge walk in closet. The 2nd bedroom on this level is currently being used as a den. The fully finished lower level boasts laminate floors, pot lights, an electric fireplace and a few well planned spaces that makes entertaining easy. There is a cozy extra bedroom and bathroom, a private space for your guests. Whether you are planning to upsize, downsize or right size, this home has it all. Discover your dream home in the Meadowlands of Ancaster. (id:59646)
693 Powerline Road
Ancaster, Ontario
Tucked away on just over 2 acres and surrounded by conservation land, this one-of-a-kind rural retreat offers the ultimate private oasis. This architecturally unique, detached 2-story home features 3 bedrooms, 3 baths, and over 2,700 sq ft of living space. Natural light floods the open-concept main floor with a large eat-in kitchen that steps down into a cozy family room. A bright main floor office and laundry room add everyday functionality. The great room showcases vaulted ceilings, exposed beams, and a wood stove, while two staircases lead to the upper level and a versatile third-floor loft. Step onto the balcony or relax by the inground pool, all set against a backdrop of nature. Two private lookouts extend into the conservation area. Detached triple garage and minutes from highway access and shopping. A true nature lover’s paradise! (id:59646)
88 Bellroyal Crescent
Stoney Creek, Ontario
Stunning 4 bedroom detached home with modern amenities on a big size lot for sale. Discover the perfect blend of comfort and elegance in this beautiful, detached house, less then 6 years old, situated on a generous 42 x 140 ft lot. This home boasts over 2900+ sq ft of living space, including 4 spacious bedrooms, a loft, one Office/library, 3.5 bathrooms and a versatile oversize loft 14 x 11. Elegant interior, the main floor features gleaming hardwood flooring and an oak staircase. Gourmet kitchen, upgraded with granite countertops, a center island, and beautiful cabinetry, this kitchen is a chef's dream. A stainless steel fridge, stove, OTH microwave, & Dishwasher are included. All electrical light fixtures, window coverings, washer & Dryer included in price. Convenient layout, the main level includes a bedroom, perfect for guests or a home office, along with a spacious family room and a main floor laundry room. Luxurious master suite, the master bedroom features a walk in closet & a 4 pc ensuite bathroom offering a private retreat. There are 4 bedrooms, two of which have ensuite bathrooms, the other two have jack & Jill bathrooms total of 3.5 bathrooms. Ample space, huge unfinished basement with a legal separate entrance to provide plenty of room for your family's future needs or to serve as income potential. Outdoor living enjoy a vast backyard with a shed, perfect for outdoor activities and storage. Double car garage inside entry from garage with front yard driveway parking of 4 cars, and no sidewalk. Proximity to schools, parks, shopping, transit and GO station. (id:59646)
55 Teskey Crescent
Hamilton, Ontario
Stunning, Brand New, 2792 SF Executive home. Situated on a quiet cul-de-sac, overlooking vast greenspace valley, (No front neighbours!). Home includes 9 foot ceilings and 8 foot doors throughout main level. Open concept layout with all brand new appliances, upgraded hardwood flooring and modern light fixtures. Spacious floor plan, including butler's pantry, is perfect for entertaining. Luxurious primary bedroom with 9 foot cove ceiling, 5 piece bathroom and walk-in closet. Home is covered with Tarion warranty. (id:59646)
57 Beechwood Avenue
Hamilton, Ontario
This beautifully renovated 3-bedroom backsplit was professionally restored in 2025 after fire damage to the rear of the home, with all work completed through insurance. The result is a like-new property with modern finishes and peace of mind. Step inside to find new vinyl plank flooring throughout most of the home and a modern, redesigned kitchen featuring brand-new cabinetry, a stylish backsplash, and a new stove and dishwasher (2025). The back of the home showcases a new rear window and door (2025), a newly built fence, and a freshly painted exterior adding both privacy and curb appeal. Major system updates include a brand-new roof (2025), furnace and AC (2025), plus new attic insulation for improved efficiency. With two convenient parking spots and all major components recently replaced, this turnkey property is ready to welcome its next chapter. (id:59646)
588 Barton Street E Unit# 13
Hamilton, Ontario
Welcome to this brand new spacious studio unit, featuring built-in appliances, a full 4-piece bathroom, large windows that fill the space with natural light, and high ceilings that create an open feel. Option to add a partition wall to create a separate bedroom. Located downtown close to schools, the QEW, and the Centre on Barton for all your shopping needs. Street parking is conveniently available beside the building, and public transit is just steps away. Utilities are extra. *Lease Incentive: Enjoy 3 months free on a 16-month lease, 2 months free on a 15-month lease or 1 month free on a 13-month lease.* (id:59646)
3210 Dakota Common Unit# A401
Burlington, Ontario
Welcome to contemporary living at Valera Condos in Burlington! This bright and stylish 1-bedroom, 1-bath suite offers a functional open-concept layout with 9-ft ceilings and floor-to-ceiling windows that flood the space with natural light. The sleek kitchen features quartz countertops, stainless steel appliances, and ample cabinet space. Enjoy the spacious balcony with views. Thoughtfully designed for comfort and convenience, this unit includes in-suite laundry, 1 underground parking spot, and a storage locker. Valera offers resort-style amenities including a fitness centre, rooftop terrace, outdoor pool, party room and 24/7 concierge. Located just minutes from shopping, restaurants, parks, highways, and the GO Station. Perfect for first-time buyers, downsizers, or investors — don't miss your chance to own in one of Burlington’s most desirable communities! (id:59646)
248 Wilson Avenue
Tillsonburg, Ontario
Welcome home to 248 Wilson Avenue. This well -appointed home is situated on a 42'X 131' lot and features many quality upgrades throughout. The foyer leads you to the open concept main living area featuring a cathedral ceiling, upgraded kitchen cabinetry with a peninsula, tile backsplash, stainless steel appliances and plenty of natural light. The main level also highlights 3 bedrooms and 2 full bathrooms as well as main floor laundry. The fully finished lower level includes a large bedroom, 4 piece bathroom, oversized living area and storage space. The 1.5 car garage features an epoxy finished floor and has a gas heater to appeal to any hobbyist. This beautiful property is enhanced by a double wide concrete driveway, 13'X8' shed, stamped concrete patio and a covered rear deck. Don't miss your opportunity to make this your new home! (id:59646)
15 Greenhill Drive
Tillsonburg, Ontario
Welcome to The Bridges Estates at the Bridges Golf Course, Tillsonburgs premier new development, where modern craftsmanship meets timeless elegance in this stunning new construction townhome. Step into a grand two-story foyer that leads to a versatile den/bedroom/office, perfect for todays flexible lifestyle. The open-concept kitchen, dining, and living area is designed for effortless entertaining, featuring vaulted ceilings, a striking stacked stone fireplace with warm wood accents, and solid surface countertops throughout. The main-floor primary suite is a true retreat, offering a walk-in closet, freestanding tub, and tiled glass-door shower. A mudroom/laundry with separate garage access adds everyday convenience, while the bright, spacious basement awaits your personal touch. The modern craftsman exterior showcases neutral stone and rich wood finishes, and the large covered deck with post-and-beam construction provides the perfect outdoor escape. Complete with a two-car garage, this home offers luxury and practicality in one unbeatable package. (id:59646)
8 Garden Drive
Smithville, Ontario
Welcome to 8 Garden Drive, here in the Wes-Li Gardens community. This home offers the ideal blend of comfort, convenience, and low-maintenance living. Step inside to find a spacious and sunlit living/dining room — perfect for entertaining or relaxing. Enjoy the generously sized 10.5’ x 24’ deck, ideal for summer BBQs, quiet evenings, surrounded by nature. The bright easy-to-navigate kitchen layout is perfectly situated at the front of the home. It is steps away from the front breakfast room filled with tons of natural light, offering ease and flow for daily living. Enjoy your morning coffee on the welcoming front porch. The primary bedroom boasts 2 closets and there is plenty of natural light throughout. The den can also serve as a guest bedroom, office or hobby room. Enjoy the convenience of main floor laundry, eliminating the need for stairs in daily routines. The main floor bathroom features an upgraded shower unit. The basement is partially finished, offering flexible space for a rec room, home office, or storage. Outside, the property features a convenient carport with parking for two vehicles and beautifully maintained grounds, all with the benefit of low maintenance fees. Located in a quiet, friendly neighborhood, 8 Garden Drive offers the lifestyle you’ve been looking for, this is an opportunity to own a well-cared-for home in one of Smithville’s most desirable adult lifestyle communities. (id:59646)
129 Main Street W
Grimsby, Ontario
Luxurious & spacious! No detail has been overlooked in this magnificent home nestled against the Niagara Escarpment & steps to Downtown shopping, dining & the Bruce Trail. The gracious foyer welcomes you into the over 3,600 sq. ft. home where custom crown mouldings, 12' ceilings & wide wood plank floors are seamlessly integrated with modern luxury finishes. Open plan kitchen, living room & dining room are perfect for entertaining! Gorgeous kitchen features copper sinks, Thermador gas range, custom cabinetry & marble counters. Tons of workspace on the huge centre island w/retractable charging station. Living room has spectacular escarpment views. Live edge olive wood surrounds the fireplace in the handsome dining room. Walk out to a secluded patio. Inviting family room with heated floors & bespoke gas fireplace. Elegant primary bedroom has WI closet w/designer cabinetry & ensuite bathroom cleverly hidden behind BI bookcases. Ensuite with volcanic rock bathtub that retains heat for hours, double vanities & heated floor & towel rack. Two spacious bedrooms share a 4-pc bath with heated floors & custom sink. Relax under the skylights in the Moroccan inspired media room. Fourth bedroom/office, rec room & game room on vast, finished lower level with over 2,000 sq. ft. of living space. Heated steps & porch at the driveway. Cobblestone driveway, oversize garage & stunning tiered gardens. Close to schools, public pool, library/art gallery & recreational facilities. Easy access to the QEW and all that Niagara has to offer! This exceptional home must be seen! (id:59646)
1532 Southwood Road
Gravenhurst (Morrison), Ontario
A striking contemporary home set on nearly 4 acres of private woodland in Muskoka. Designed with clean, minimalist lines, this newer build offers a functional single-level layout with soaring ceilings, expansive windows, and a seamless open-concept living, dining, and kitchen area. Exceptional craftsmanship is showcased throughout, with polished poured concrete floors, sleek architectural details, and a spacious primary suite featuring a walk-in closet and a spa-like 5-piece ensuite with a standalone soaker tub, glass-enclosed shower, and a double sink vanity. Radiant in-floor heating ensures year-round comfort, while a propane fireplace adds a warm touch to the living space. The home features three bedrooms, with one currently used as an office and another as an exercise room, plus an additional living area with a walkout onto a 700 sq ft deck, on the north side that could easily be converted into a fourth bedroom. Located just 15 minutes to Gravenhurst amenities, 10 minutes to Washago, and 20 minutes to Orillia with its full-service hospital, this property offers the perfect balance of privacy and accessibility. Situated on a year-round, municipally maintained road, and close to Sparrow Lake part of the Trent-Severn Waterway with the nearest boat launch just about 3 km away. (id:59646)
1075 Rocky Narrows Road
Bracebridge (Draper), Ontario
This immaculately maintained 4-bedroom, 3-bathroom home is nestled on the tranquil shores of the Muskoka River, just 15 minutes from Bracebridge. Ideal for a family, this spacious 3,000 sq ft year round home offers the perfect balance of comfort, function, and waterfront fun. The oversized 28x25 detached garage features screened-in garage doors. Perfect for projects, storage, or enjoying the breeze bug-free. Step inside to discover a bright and inviting interior, featuring a generous primary suite with walk-in closet with private ensuite bathroom. The flexible second living space could be perfect for a kids playroom, home office, or personal gym. The walkout basement features a second kitchen, offering the potential to create private guest quarters. Outside, enjoy two back porches overlooking the river, a detached double garage, a drive-through wood shed, and the bonus of your very own pontoon boat included. The sandy shoreline is perfect for children to play, while a diving board offers a fun way to cool off on hot summer days. With seasonal neighbours on both sides tucked in a quiet, peaceful setting, this property is a rare find offering year-round enjoyment and classic Muskoka charm. (id:59646)
318 Mask Island Drive
Madawaska Valley, Ontario
Positioned on a private peninsula with nearly 1,100 feet of pristine shoreline and just under 3 acres of land, this executive lakeside retreat offers a rare combination of seclusion, space, and timeless design on Kamaniskeg Lake. With southern exposure, enjoy all-day sun ideal for lakeside entertaining, swimming, and relaxing in total privacy. The stately two-storey brick home is thoughtfully designed for elevated living. The main level features a chef inspired custom kitchen outfitted with luxury granite countertops, built-in appliances, and extensive custom cabinetry. The kitchen features a six-burner gas range with grill and two gas ovens, topped by a high-capacity dual-motor range hood and complemented by a pot filler faucet, and much more! The open concept kitchen, dining and living area offer expansive lake views and walkout access to a large deck, complete with Phantom retractable screens providing a comfortable space for evening cocktails and chats. A fireplace insert anchors the main living space, adding comfort and ambiance year-round. The main-floor primary suite includes a large ensuite and generous layout with lake views. Upstairs offers four spacious bedrooms, a four-piece bath, a second living area, and a cozy reading nook perfect for guests or extended family. The walkout basement is partially above grade and tailored for both relaxation and recreation, featuring an exercise room with outside access to a stone patio, a moody, ambient entertainment space with a wet bar and woodstove, and a dedicated wood room. Two detached double garages provide versatile space for vehicles, recreational gear, or workshop needs. A rare offering with unmatched privacy, sunshine, and waterfront ideal as an executive escape or forever lakeside estate. 5 minutes to all amenities including a hospital. Ask your Realtor for a full list of features today! (id:59646)
426 Mountain Street
Dysart Et Al (Dysart), Ontario
Charming Starter or Retirement Home Just Minutes from Haliburton Village. This well-maintained 2-bedroom, 1-bathroom home is the perfect choice for first-time buyers, retirees, or anyone looking to enjoy the convenience of in-town living with a touch of country charm. Set on a beautifully tiered quarter-acre lot just outside of Haliburton Village, this home offers both comfort and function in a peaceful setting. Step inside through the side entrance into a spacious, updated kitchen featuring ample cabinetry, new appliances, and plenty of room for cooking and entertaining. The adjacent living area is warm and inviting, with a walkout to the front deck, ideal for barbecues or outdoor dining. Freshly painted in neutral tones, the home also boasts updated flooring, light fixtures, and a modern 4-piece bathroom. Two generously sized bedrooms are located on the main floor, one with convenient built-in storage. Downstairs, the lower level offers a partially finished rec room or playroom, a rough-in for laundry, and additional storage space, all ready for your finishing touches. The outdoor space is just as inviting, with a newly graveled driveway, a large shed for tools and toys, and steps leading to a firepit and picnic area, perfect for gatherings. Located only minutes from town, you'll enjoy easy access to Haliburton's restaurants, shops, Rotary Park, and the public beach and boat launch on Head Lake. Don't miss this opportunity to get into the market or downsize with ease - book your private tour today! (id:59646)
396 West Acres Drive
Guelph (Willow West/sugarbush/west Acres), Ontario
This charming bungalow is finished top to bottom with some amazing high end features and benefits that will make you simply love returning home. The formal, sunken living room is brightened by a large picture window, crown molding and pot lighting. The eat-in kitchen boasts updated cabinets, high end stainless steel appliances, backsplash and gorgeous granite counters. Dark oak hardwood floors fill the living room, kitchen and main floor hallways. Custom, California shutters in the living room and kitchen as well. Three spacious bedrooms and a full, renovated 4pc bathroom upstairs which includes access to the primary bedroom. The large recreation room down is centered by an inviting gas fireplace with a colonial mantle. The two additional bedrooms down along with a 3pc bath work well for family or guests. The mature rear yard features an elevated rear deck, adjacent, 6 person Balboa hot tub and an above ground, 16 x 32 heated, pool for some summertime fun! New energy efficient gas furnace and A/C in 2024. All new windows, doors, insulation and wiring since 2000. New Solar Pool Cover and Winter Cover in 2023. New pool liner to be installed June 2025. Situated in a quiet, mature west end neighborhood close to all major shopping, schools and parks. See this home! (id:59646)
138 Huron Road
Perth South (Sebringville), Ontario
Escape to your own private sanctuary in the woods! This beautifully maintained 3-bedroom, 5-bathroom home blends rustic charm with contemporary amenities, nestled on a tranquil, treed lot. Step inside to an open-concept living space featuring warm accents, large windows with woodlot views, and a cozy fireplace perfect for relaxing evenings. The spacious kitchen offers ample counter space and a seamless flow to the dining area for easy entertaining. Outside, enjoy resort-style living with your private in-ground swimming pool, soothing hot tub, and expansive deck ideal for summer gatherings or peaceful mornings with a coffee in hand. Need space for fun or work? Head over the bonus game room above the garage for movie nights, a home office, or a teen hangout. The finished basement has an exercise room, and an extra space for teen space or craft room. Special properties like this do not come around often - book an appointment with your Realtor today. (id:59646)
123 Graham's Hill Road
Georgian Bluffs, Ontario
Welcome to 123 Graham's Hill Rd. A beautiful, updated contemporary home situated on a large private lot on a small dead-end street. You will be amazed by the absolutely panoramic views as you look down over Georgian Bay, the Islands and the escarpment. This 3 bedroom, 2 bath home has something for everyone. Be it your principal home or your recreational get-a-way 'cottage', this place is truly a retreat from everyday stress. Entire main floor is heated with in-floor hot water heating (individual zone controlled). On-demand hot water heater, main floor laundry, floor to ceiling stone fireplace with hi-eff Regency airtight wood burning insert (owner is leaving about a bush cord of wood as well as a wood splitter). The decks and patios,off most rooms, provide a place to enjoy the peace and quiet of the country, or the laughter of friends and family. There is an amazing heated workshop area (16' x 32') which extends behind the heated 2 car attached garage. This property is a great place for the handy person or hobbyist, with space for the gardener to grow food or cultivate beauty in the various gardens, and much, much more. There is a plug for an RV on the outside of garage. Garage/workshop wired for 240V welder. The home features wood flooring, and low maintenance living thanks to the many recent upgrades and/or replacements, (i.e. hi-eff wood stove, on-demand water heater, water softener, shingles, insulation, paved driveway, 22kW whole house stand-by generator, etc. (see list of improvements). This home is minutes away from the public dock, boat launch and shore stone beach in Big Bay, for swimming, boating, fishing, and other water sports. The Bruce Trail is literally steps from your front door, and being situated about halfway between Wiarton and Owen Sound you have quick and easy access to shopping, restaurants, golf, farm fresh produce, libraries, hospitals and schools. (id:59646)
58111 12th Line
Meaford, Ontario
Welcome to your private 50-acre retreat, tucked away down a long tree-lined laneway along a paved road just 10 minutes to Meaford and 15 minutes to Owen Sound. This charming 1.5-storey, 3-bedroom, 2-bathroom home features bright, airy rooms with breathtaking views, Douglas fir hardwood floors throughout, and solid wood trim and interior doors. Lovingly maintained and upgraded, the home includes updated windows, doors, electrical, siding, insulation, and convenient main floor laundry. An attached workshop and lean-to wood storage shed offer direct access to the basement. Enjoy peaceful trails that wind through old-growth cedar bush and alongside the scenic Oxmead Creek. The 40x60 bank barn is ideal for a variety of farm animals, featuring all poured concrete floors and barnyard, with the loft flooring replaced in 2023. With multiple fenced paddocks, approx. 30 acres of workable land and an abundance of fruit trees, including pear, apple, and pin cherry, this property is perfect as a quiet country retreat or a thriving hobby farm. (id:59646)
52 Little Otter Lane
Seguin, Ontario
Welcome to 52 Little Otter Lane, a custom, year-round retreat nestled on the peaceful shores of Little Otter Lake in Seguin. This turn-key waterfront year-round home offers direct boating access to Otter Lake and its marina, making it the ideal escape for nature lovers and water enthusiasts alike. Set on a private 0.84-acre lot with 151 feet of natural shoreline, the property features a new dock (2022) and a gently landscaped path, allowing you to drive a side-by-side or ATV right to the water's edge for easy, all-season access. Step inside to a bright and inviting open-concept living and dining area, filled with natural light and centred around a cozy fireplace. The space extends effortlessly to a covered deck with a BBQ area. The kitchen offers generous counter space and ample storage, making it easy for family gatherings. The main floor includes a spacious primary suite with an ensuite bathroom and a large closet. Upstairs, you'll find two large bedrooms, a full bath and a versatile bonus den or office space. The finished walkout basement adds even more living space with a guest/playroom, utility room and a large recreation room complete with a built-in bar. This home offers over 3,100 square feet of finished living space and is fully winterized with well and septic systems. Located just 10 minutes from Parry Sound and with easy access to Highway 400, this property is only two hours from the GTA making it the perfect blend of convenience, comfort and waterfront tranquility. Whether you're looking for a full-time residence or a four-season cottage getaway, 52 Little Otter Lane is ready for you to enjoy. (id:59646)
108 Liisa's Lane
Blue Mountains, Ontario
Welcome to 108 Liisa's Lane, a cozy and unique residence nestled in the heart of The Blue Mountains. Just steps away from skiing, scenic trails, golf and the vibrant Blue Mountain Village, this charming home is perfect for both adventure and relaxation. This delightful property boasts five bedrooms, perfect for hosting family and friends. The modern kitchen is a chef's dream, featuring stainless steel appliances, a large island with a double sink, and sleek cabinetry. Whether you're preparing a family diner or a quick meal, this kitchen has everything you need. The versatile recreation room is perfect for entertaining or unwinding after a long day. The elegant California shutters throughout the home offer excellent light control, adding a touch of sophistication to every room. After a day on the slopes or exploring the trails, relax in the inviting hot tub, or enjoy the serene outdoor space. The beautiful perennial gardens, complete with a tranquil water feature, provide a peaceful retreat. The protected green space ensures privacy and offers a stunning natural backdrop. There are lots of upgrades including landscaping, water sprinkler system, renovated washrooms and new eavestroughs to name a few. Whether you're a skier, golfer, or hiker, this home is perfectly suited for enjoying an active, year-round lifestyle. (id:59646)
45b - 15 Carere Crescent
Guelph (Victoria North), Ontario
Welcome to this beautifully maintained 2 bedroom, 2 bathroom upper unit stacked townhouse offering over 1200 sq ft of bright, modern living space. Perfect for first-time homebuyers or those looking to downsize without compromising comfort, this home is move-in ready and truly shines. Step into the spacious living room, where large windows flood the space with natural light and provide stunning views of the peaceful green space beyond. The bright eat-in kitchen is ideal for both daily meals and entertaining, featuring sleek quartz countertops, stainless steel appliances, and ample cabinetry. Upstairs, you'll find brand new carpeting that adds warmth and comfort throughout the upper level. The generously sized primary bedroom offers plenty of room to unwind, while the second bedroom is perfect for a guest room, home office, or growing family. A convenient second-floor laundry area with stacked washer and dryer adds ease to your daily routine. Enjoy your morning coffee or evening wind-down on the raised deck and take advantage of your own dedicated parking space right in front of the unit. This home checks all the boxes, spacious, stylish, and situated in a desirable location with beautiful natural surroundings. Come see how well this unit shows, you won't be disappointed! (id:59646)
96 - 824 Woolwich Street
Guelph (Riverside Park), Ontario
Discover Northside by Granite Homes A Thoughtfully Designed Stacked Condo Townhome Community. Welcome to Northside, an exceptional new build community of stacked condo townhomes by award-winning builder Granite Homes. This Terrace Interior Unit offers 993 sq. ft. of well-designed, single-storey living, plus an additional 73 sq. ft. of private outdoor terrace space. Inside, you'll find two spacious bedrooms, two full bathrooms, and upscale finishes throughout, including 9-ft ceilings, luxury vinyl plank flooring, quartz countertops, stainless steel kitchen appliances, and in-suite laundry with washer and dryer (included). Parking options are flexible, with availability for one or two vehicles. Ideally located beside SmartCentres, Northside offers the perfect blend of quiet suburban living and convenient urban access. You're just steps from grocery stores, retail, dining, and public transit. Book your private tour today three professionally designed model homes are now open by appointment. (id:59646)
102 - 824 Woolwich Street
Guelph (Riverside Park), Ontario
Presented by Granite Homes, this brand-new two-storey unit is an impressive 1,106 sq ft and has two bedrooms, two bathrooms, and two balconies with an expected occupancy of Spring 2026. You choose the final colors and finishes, but you will be impressed by the standard finishes - 9 ft ceilings on the main level, Luxury Vinyl Plank Flooring in the foyer, kitchen, bathrooms, and living/dining; quartz counters in kitchen and baths, stainless steel kitchen appliances, plus washer and dryer included. Parking options are flexible, with availability for one or two vehicles. Ideally located next to SmartCentres Guelph, Northside combines peaceful suburban living with the convenience of urban accessibility. You'll be steps away from grocery stores, shopping, public transit, and restaurants. There are now also three designer models to tour by appointment. (id:59646)


