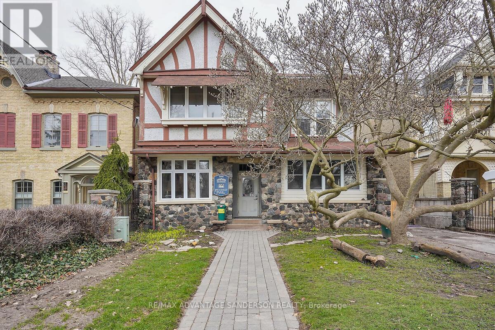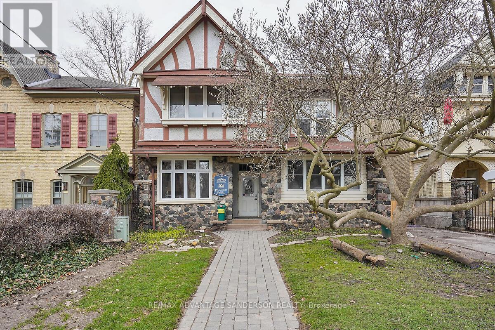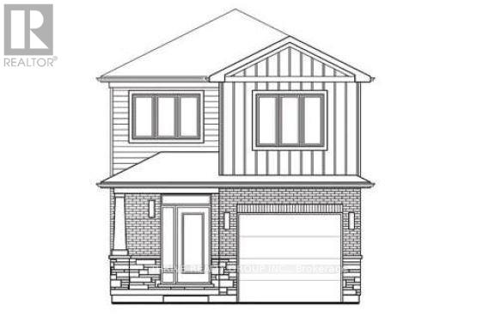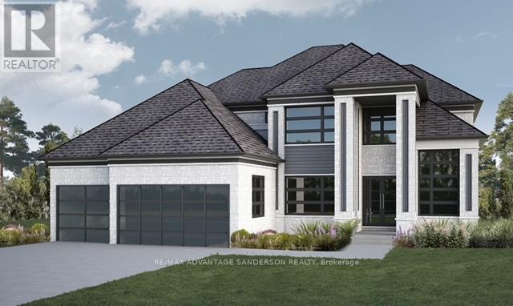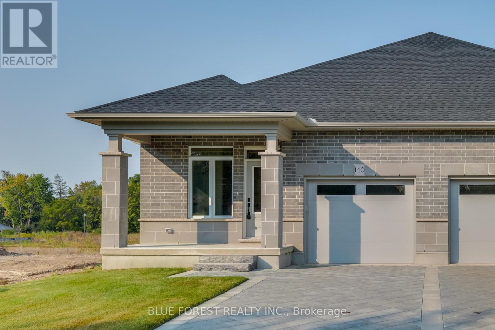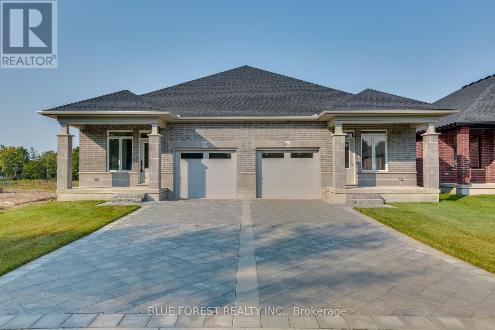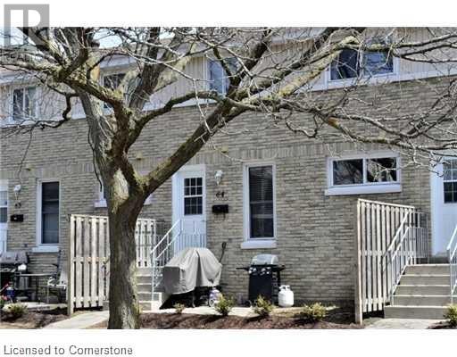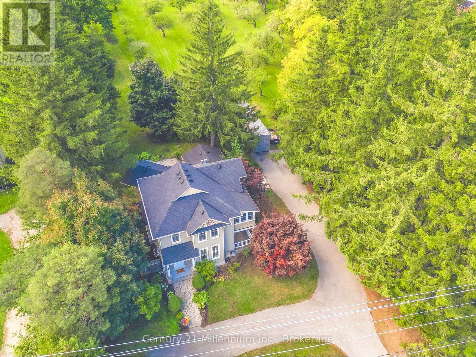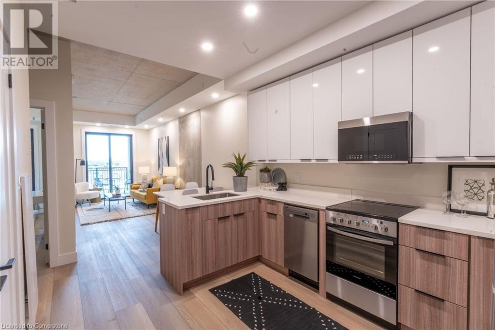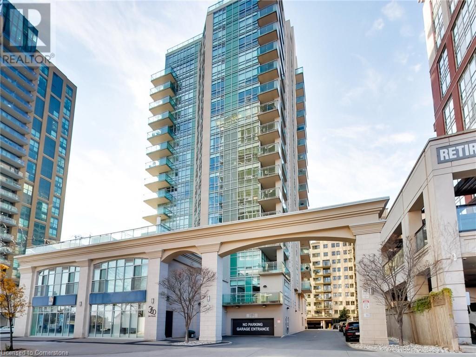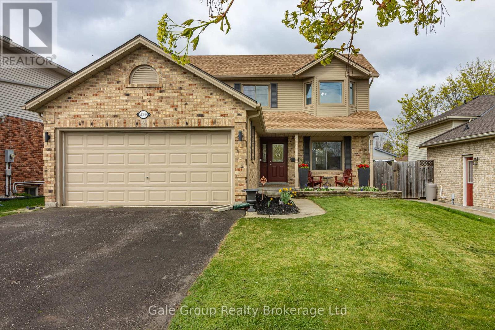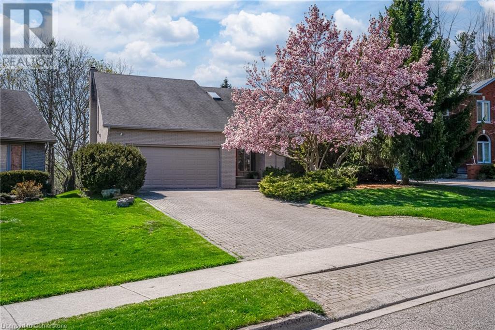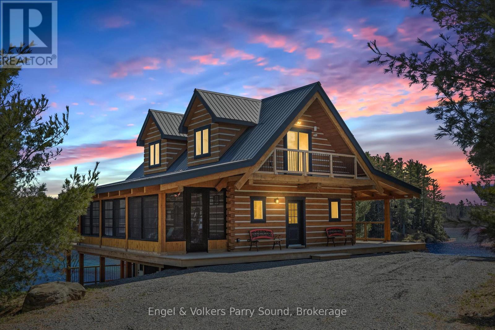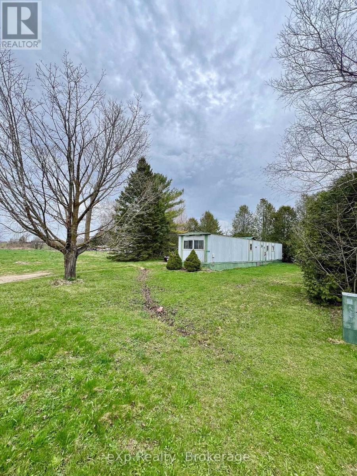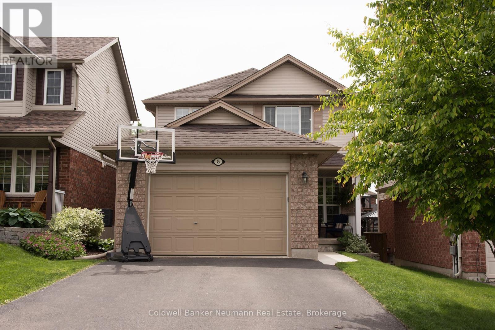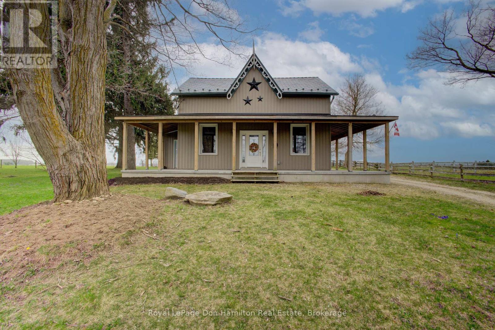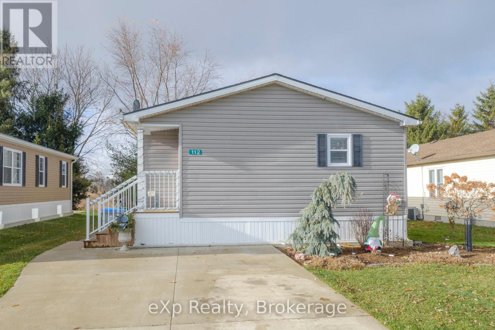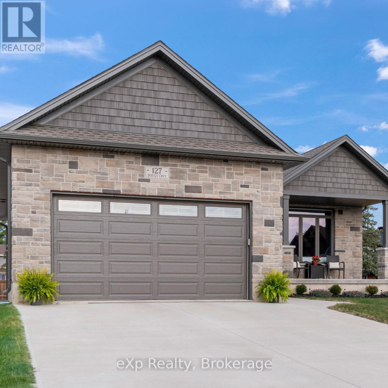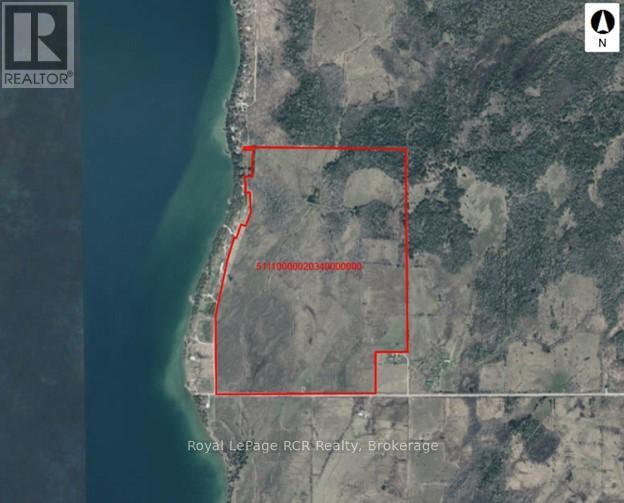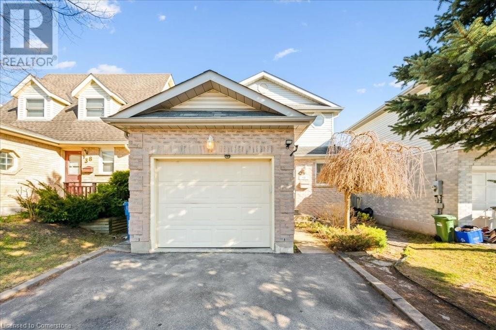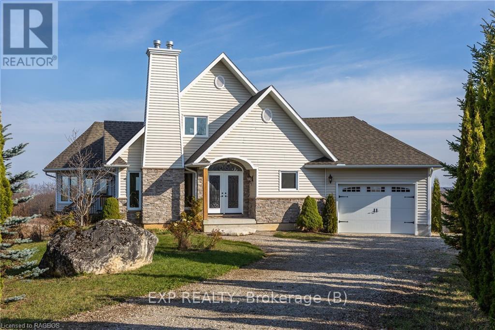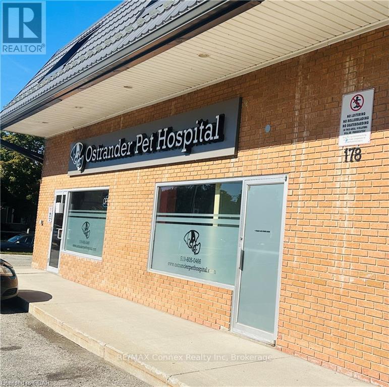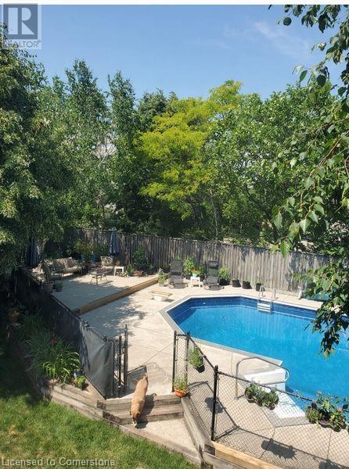282 Piccadilly Street
London East (East F), Ontario
Currently operating as a daycare and zoned DC. (Business is not for sale just the building and land) Large 2 storey home in excellent location downtown. Large and spacious building with all kinds of possibilities. Lots and lots of bedrooms if desired with several entrance possibilities. (id:59646)
83 - 101 Meadowlily Road S
London South (South U), Ontario
MEADOWVALE by the THAMES! This desirable end unit is designed with a timeless architectural style, these homes feature a stylish facade of vertical and horizontal low maintenance vinyl siding, complemented by elegant brick and stone with thoughtful consideration of the natural surroundings. Features 3 spacious bedrooms, ensuite bath plus a second full bath and 2-piece powder room. Enhanced trim details contribute to the fresh yet enduring character of the homes. With features such as private balconies off the primary suite offer the perfect spot for quiet reflection, with partial views of Meadowlily Woods or Highbury Woods, and rear decks for entertaining friends and family. Nestled amidst Meadowlily Woods and Highbury Woods Park, this community offers a rare connection to nature that is increasingly scarce in modern life. Wander the area surrounding Meadowvale by the Thames and you'll find a well-rounded mix of amenities that inspire an active lifestyle. Take advantage of the extensive trail network, conveniently located just across the street. Nearby, you'll also find golf clubs, recreation centers, parks, pools, ice rinks, and the ActivityPlex, all just minutes away, yet you are only minutes from Hwy 401. (id:59646)
282 Piccadilly Street
London East (East F), Ontario
Currently operating as a daycare and zoned DC. (Business is not for sale just the building and land) Large 2 storey home in excellent location downtown. Large and spacious building with all kinds of possibilities. Lots and lots of bedrooms if desired with several entrance possibilities. (id:59646)
81 - 101 Meadowlily Road S
London South (South U), Ontario
Designed with a timeless architectural style, these homes feature a stylish facade of vertical and horizontal low maintenance vinyl siding, complemented by elegant brick and stone with thoughtful consideration of the natural surroundings. Features 3 spacious bedrooms, ensuite bath plus a second full bath and 2-piece powder room. Steel shed roof accents and enhanced trim details contribute to the fresh yet enduring character of the homes. With features such as private balconies off the primary suite offer the perfect spot for quiet reflection, with partial views of Meadowlily Woods or Highbury Woods, and rear decks for entertaining friends and family. Nestled amidst Meadowlily Woods and Highbury Woods Park, this community offers a rare connection to nature that is increasingly scarce in modern life. Wander the area surrounding Meadowvale by the Thames and you'll find a well-rounded mix of amenities that inspire an active lifestyle. Take advantage of the extensive trail network, conveniently located just across the street. Nearby, you'll also find golf clubs, recreation centers, parks, pools, ice rinks, and the ActivityPlex, all just minutes away, yet you are only minutes from Hwy 401. (id:59646)
318 Piccadilly Street
London East (East F), Ontario
Currently operating as a daycare and zoned DC. (Business is not for sale just the building and land) Superb downtown location. One floor with basement and a separate small building out back which could be converted back to a garage or parking. Tonnes of possibilities for this property! (id:59646)
66 - 101 Meadowlily Road S
London South (South U), Ontario
MEADOWVALE by the THAMES! With over 2,000 sq ft, The Aster model is a spacious 4 bedroom, 2.5 bath home, with several options available. Nestled amidst Meadowlily Woods and Highbury Woods Park, this community offers a rare connection to nature that is increasingly scarce in modern life. Wander the area surrounding Meadowvale by the Thames and you'll find a well-rounded mix of amenities that inspire an active lifestyle. Take advantage of the extensive trail network, conveniently located just across the street. Nearby, you'll also find golf clubs, recreation centers, parks, pools, ice rinks, and the ActivityPlex, all just minutes away, yet you are only minutes from Hwy 401. (id:59646)
72 Arrowwood Path
Middlesex Centre (Ilderton), Ontario
243 Songbird Lane model home is now open Saturdays and Sundays 1-4pm or by appointment. (This is Lot # 50) Ildertons premiere home builder Marquis Developments is awaiting your custom home build request. We have several new building lots that have just been released in Timberwalk and other communities. Timberwalks final phase is sure to please and situated just minutes north of London in sought after Ilderton close to schools, shopping and all amenities. A country feel surrounded by nature! This home design is approx 3499 sf and featuring 4 bedrooms and 3.5 bathrooms and loaded with beautiful Marquis finishings! Bring us your custom plan or choose one of ours! Prices subject to change. THIS HOME IS AVAILABLE FOR VIEWING AT 588 CREEKVIEW CHASE IN LONDON. (id:59646)
56 Arrowwood Path
Middlesex Centre (Ilderton), Ontario
243 Songbird Lane model home is now open Saturdays and Sundays 1-4pm or by appointment. (This is Lot# 46) Ildertons premiere home builder Marquis Developments is awaiting your custom home build request. We have several new building lots that have just been released in Timberwalk and other communities. Timberwalks final phase is sure to please and situated just minutes north of London in sought after Ilderton close to schools, shopping and all amenities. A country feel surrounded by nature! This home design is approx 2138 sf and featuring 2 bedrooms and 2 bathrooms and loaded with beautiful Marquis finishings! Bring us your custom plan or choose one of ours! Prices subject to change. (id:59646)
88 Locky Lane
Middlesex Centre, Ontario
HELLO SUMMER! This stunning 2020 custom-built luxury home has UPGRADES GALORE & seamlessly blends sophistication, modern technology, and resort-style living. The chef-inspired kitchen features high-end Fisher & Paykel appliances, including a stove top, oven & steam oven, and double-drawer dishwasher, a bar fridge & complemented by quartz countertops and large island. The family room boasts soaring 18' ceilings, custom built-ins, and a stone accent wall with a gas fireplace. Designed for ultimate convenience, this home is fully equipped with a $200K Savant home automation system w/ tunable lighting and pot lights, audio system, HVAC, Pentair pool controller, TV lift and Lutron motorized shades on all windows. Vantage lighting system with custom programmable keypads throughout. Each of the four bedrooms has its own ensuite, including a 5-piece Jack & Jill bathroom. The primary bedroom is a private retreat and has 2 closets and a luxurious 5-piece ensuite w/ a large glass shower, soaker tub & elegant porcelain tile. Outside, the resort-style backyard has $200K in outdoor upgrades & features a saltwater pool with a dual filtration system and concrete stairs (2020), a custom-built cabana with an outdoor stone fireplace and covered sitting area with TV, sit-up bar with stone countertop, stamped concrete and an outdoor bathroom/change room. Additional highlights include an extra-large garage, a large pie-shaped fully fenced lot and functional mudroom and main floor laundry. Upgraded exterior with Hardy Board to emphasize your stunning curb appeal. Located near Our Lady of Lourdes and Delaware Central, this extraordinary home offers the perfect blend of elegance and comfort to relax and enjoy your summer in! Why buy brand new when you can buy this 5 year-old home with all of your upgrades already done? Don't miss out on this STUNNER! (id:59646)
140 Clarence Street
London East (East K), Ontario
Tenant required to have tenant insurance. Tenant is able to bring their own air conditioning if they want A/C. (id:59646)
213 Thorner Drive Unit# Upper
Hamilton, Ontario
BRIGHT AND SPACIOUS 2 bedroom, spa-like bathroom suite, in-suite laundry, high-end, quality finishes. Gourmet kitchen with Quartz countertops. custom hood vent, subway tile backsplash and Stainless Steel appliances. Custom black out window shades on every window, 1 extra large parking spot, 30 second walk to Fortino's and Limeridge Mall! Everything you need at your doorstep. Strict no pets (registered service animals welcome), non smoking unit. Available July 1st. (id:59646)
147 Shirley Street
Thames Centre (Thorndale), Ontario
Welcome to Dick Masse Homes Net Zero Ready home located in the anticipated Elliott Estates on Fairview in the quaint town of Thorndale just minutes north of London. With just over 2400 sq ft of finished living, stone and brick exterior as well as a covered porch. Enter the foyer that leads to the kitchen with walk-in pantry and island. Dining area that is open to the great room with 10-foot trayed ceiling and access to the backyard. The primary bedroom has a spacious walk-in closet that leads to your 4 pc ensuite that includes a walk-in shower. The second bedroom, 4 pc bath and laundry/ mudroom complete the main level. The lower level is where you will find 2 more bedrooms a 4pc bath, spacious rec room as well as ample storage. To qualify as a Net Zero Ready Home, we have exceeded the Ontario Building Code and Energy Star requirements. Roof trusses are designed and built to accommodate solar panel installation. Conduit from attic to mechanical area for future solar wiring. Conduit from hydro panel to hydro meter for future disconnect. Under slab insulation (R10) in basement. Increased insulation value for basement and above grade walls. Increased insulation value in the ceiling. A high-efficiency tankless gas water heater that is owned. High-efficiency Carrier Furnace paired with an Air Source Heat Pump. Ecobee wifi controlled thermostat. Fully ducted Energy Recovery Ventilator (ERV) system. Extremely well sealed airtightness as verified by a third party contractor. Triple pane windows throughout. Verified and registered with Enerquality as a Net Zero Ready Home. This is a quality built home by a reputable builder who has been building for over 30 years locally. Taxes not yet assessed. Dick Masse Homes Ltd., your home town Builder! **EXTRAS** On Demand Water Heater, Sump Pump, Upgraded Insulation, Water Softener (id:59646)
140 Shirley Street
Thames Centre (Thorndale), Ontario
You will fall in love from the moment you arrive. This beautiful bungalow located in the anticipated Elliott Estates Development has high end quality finishes, and is a wonderful alternative to condo living. Bright and spacious with 9 ceilings, engineered hardwood, main floor laundry and a gorgeous kitchen with cabinets to the ceiling, an island, a deep oversized sink, and pantry. The eating area is sure to accommodate everyone, the family room with trayed ceiling and almost an entire wall of glass will allow for the natural light to fill the room. The primary bedroom is located at the rear of the home and has a walk-in closet as well as a 4pc ensuite with double sinks and walk in shower. The lower level is home to a rec room, 2 bedrooms as well as a 3pc bath and storage. built by Dick Masse Homes Ltd. A local, reputable builder for over 35 years. Every home we build is Energy Star Certified featuring triple glazed windows, energy efficient HVAC system, an on-demand hot water heater and water softener that are owned as well as 200amp service. Located less than 15 minutes from Masonville area, 10 minutes from east London. (id:59646)
142 Shirley Street
Thames Centre (Thorndale), Ontario
This beautiful bungalow located in the anticipated Elliott Estates Development has high end quality finishes, and is a wonderful alternative to condo living. Still time to choose cabinet colour, door style throughout, counter tops, paint colour and flooring. Bright and spacious with 9 ceilings, main floor laundry and a gorgeous kitchen with cabinets to the ceiling and pantry. The eating area is sure to accommodate everyone, the family room with trayed ceiling and almost an entire wall of glass will allow for the natural light to fill the room. The primary bedroom is located at the rear of the home and has a walk-in closet as well as a 4pc ensuite with walk in shower and tub. The lower level is awaiting your personal touch. Built by Dick Masse Homes Ltd. A local, reputable builder for over 35 years. Every home we build is Energy Star Certified featuring triple glazed windows, energy efficient HVAC system, an on-demand hot water heater and water softener that are owned as well as 200amp service. Located less than 15 minutes from Masonville area, 10 minutes from east London. Photos are from 140 Shirley - located next door (id:59646)
27 - 2401 Fifth Line W
Mississauga (Sheridan), Ontario
Welcome to this executive townhouse in a small 15-unit boutique complex. This all-brick complex is one of the newest in Erin Mills. This charming private end unit boasts 11-foot ceilings in the foyer, overlooks a ravine, and has expansive windows for optimal natural light. The chef's dream kitchen includes a gas stove, Caesarstone countertops, newer appliances, and ample storage space. The fully finished walkout basement has extra side windows. It includes a Murphy bed and a 2-piece bathroom. This bright finished open space is suitable for an oversized at-home office, an arts and crafts/ quilting machine space, or a workout space. Seldom are lower levels this comfortable. Phantom screens throughout, new California shutters, interlock brick driveway, updated bathrooms, walk-in closet in primary bedroom, third bedroom (is less jog). The total square footage is 1,640 sq ft on the upper two levels plus 510 sq ft on the walkout level, totalling 2,150 sq ft. This is a one-owner and non-smoking unit. Excellent maintained complex with an in-ground sprinkler system. Premium location to GO and walk to top public, private, French elementary school, University of Toronto, Mississauga campus. Rarely offered...this is a must see hidden gem. (id:59646)
359 Book Road
Grimsby, Ontario
FULLY FINISHED, CHARMING BUNGALOW … Surrounded by mature trees and tucked away on a private 74’ x 110’ property in a family-friendly neighborhood close to schools, parks, downtown, and all amenities, find 359 Book Road - a delightful home that blends classic charm with modern updates. Whether you're a first-time homebuyer, a growing family, or looking to downsize, this VERSATILE PROPERTY offers endless possibilities. Step into the bright and inviting living room, where original HARDWOOD FLOORS and a brand-new picture window create a warm and welcoming atmosphere. The well-maintained eat-in kitchen maintains its original character and charm and is ready for your personal touch. This home boasts three well-sized bedrooms, including a primary retreat, a second bedroom currently used as an office, and a third bedroom, currently used as dining room, that could serve as a nursery or guest room. The RENOVATED 4-piece bath is a standout, featuring a stylish soapstone sink, tile flooring, and a beautiful skylight that floods the space with natural light. The FULLY FINISHED LOWER LEVEL, featuring brand NEW carpet, provides additional living space, perfect for a home office, extra bedroom, or recreation area. A dedicated laundry room ensures convenience, while ample storage throughout the home keeps everything organized. Step outside to enjoy the spacious backyard, featuring a TWO-TIER DECK and a lush lower grass area, ideal for relaxing or entertaining. The detached single garage offers additional storage. With new front and side doors, this home has been lovingly maintained and is ready for its next chapter. In a prime Grimsby location, just minutes to Bal Harbour Park, Grimsby Beach, Schools, QEW access, downtown & West Lincoln Memorial Hospital. Note-Some images are virtually staged. CLICK ON MULTIMEDIA for video tour, drone photos, floor plans & more. (id:59646)
87 John Bricker Road
Cambridge, Ontario
Nestled on a picturesque, forested lot backing onto a protected green space in an exclusive neighborhood, this stunning two-story estate is just minutes from Hwy 401 and all major amenities. Crafted with an all-stone exterior and featuring a custom grand iron front door, this home makes an unforgettable first impression. With over 9,430 square feet of finished living space, this property is designed for both luxurious living and grand entertaining including an indoor swimming pool that transforms every day into a retreat. The main floor principal suite offers a private patio, perfect for enjoying your morning coffee or an evening glass of wine. The suite also features an exquisite ensuite and custom walk-in closet, blending elegance with function. The great room is a showstopper, with 22-foot ceilings, a limestone accent wall, and a stone fireplace. The gourmet kitchen is a chef’s dream, featuring a large island, heated floors, high-end appliances, and solid maple cabinetry. Upstairs, you’ll find three spacious bedrooms, each with its own ensuite and walk-in closet, ensuring privacy and comfort. Step into the Natatorium, an expansive indoor swimming pool retreat with 22-foot ceilings. Designed for effortless maintenance, it features an automated chemical infusion system. A hot tub with waterfall, gas fireplace, built-in sound system, clay tile flooring from Rio Grande, in-floor heating, wet bar, and four large sliding doors create a seamless indoor-outdoor experience, perfect for all-season enjoyment. The 2,972-square-foot finished basement offers 9-foot ceilings and an array of amenities, including an oversized home office with a reclaimed wood desk, a full-size kitchen and bar, a cozy living area perfect for movie nights, a state-of-the-art gym, and an extravagant steam room with aromatherapy and chromotherapy. This extraordinary estate truly has it all—timeless craftsmanship, luxury finishes, and resort-style living. (id:59646)
35 Breckenridge Drive Unit# 64
Kitchener, Ontario
Calling all first-time buyers! This 2-storey condo townhouse offers an exciting opportunity to enter the real estate market. Low condo fees ensuring worry-free living. This large home boasts, a private front yard patio perfect for entertaining. Inside you'll find spacious living/dining room overlooking a quiet neighborhood, 2 generous size bedrooms, and plenty of storage solutions in the unfinished basement where there are plenty of options . The basement offers additional living space opportunities for buyers that are ready to finish their own space! would be ideal for workouts, hobbies, or movie nights, plus separate laundry and extra storage. This home is Ideally located near transit, shopping, walking trails, and highways, you'll have everything you need right at your fingertips. Don't miss out on making this inviting townhouse your own! (id:59646)
518 Aberdeen Avenue Unit# Upper
Hamilton, Ontario
Main and 2nd floor of detached 2 storey home. Spacious entrance foyer with room for a desk to for those working from home. Huge kitchen with breakfast bar, fridge, stove and dishwasher, skylights and loads of room for an oversized table and access to oversized deck overlooking the 271 ft lot. Main floor features a primary bedroom, laundry, family room and full bathroom with separate shower. Upper level features 2 good sized bedroom, 4 piece bathroom and walk in closet. Tenant pays utilities. References, credit check, employment letter, and rental application. Note photos show vacant - currently tenant occupied (id:59646)
774 Hurontario Street
Collingwood, Ontario
A Timeless Century Home for All Stages of Life. Discover the perfect blend of classic charm and modern living in the heart of Collingwood. This beautifully renovated century home is designed to suit any lifestyle, whether your starting a new chapter or looking for a family-friendly retreat. Key Features: Gourmet Kitchen: Granite counters and maple cabinets create a space where cooking becomes a joy. Inviting Sunroom: The ideal spot for morning coffee, afternoon reading, or evening chats with friends. Living Spaces with 2 Fireplaces. Primary Suite: Includes a walk-in closet, a private sitting room (with en-suite potential) for ultimate comfort. Versatile Media Room: Perfect for movie nights, hobbies, or transforming into a home office. Outdoor Highlights: Spacious Property: 80 frontage with beautifully landscaped gardens, a new deck, and a circular driveway accommodating 8-10 cars. Private and Peaceful: The hedged front and stone pillars ensure a sense of seclusion while being close to amenities. With energy-efficient upgrades, modern conveniences, and timeless charm, this home fits seamlessly into any stage of life. Whether you are family, a professional, or a retiree, this home is move-in ready. ** This is a linked property.** (id:59646)
169 James Street S Unit# 704
Hamilton, Ontario
The Greystone is one of Hamilton’s newest apartment building located within the Augusta Street restaurant district. This unit seamlessly blends contemporary design with top-of-the-line finishes. As you step inside, you'll be greeted by an open-concept layout beaming in natural light. The kitchen comes fully equipped with stainless steel appliances, quartz countertops, and ample cabinet space—ideal for everyday living and entertaining. The bedroom can comfortably fit any size mattress and includes a sizable closet. Building amenities include a rooftop terrace, fitness room, and fob secured access. Located in the lively Corktown community, you'll find yourself surrounded by some of Hamilton’s best restaurants like Ciao Bella, Lobby, Plank Restobar, Paloma Bar, The Ship, Secco, and Goldies’s. The Hamilton Go Centre is less than a two-minute walk from the doorstep of this building! Experience the ultimate blend of comfort, convenience, and culture at The Greystone. Don't miss this extraordinary opportunity! Please note that this unit’s price does not include parking; parking is available at additional cost. (id:59646)
94 Gilkison Street
Brantford, Ontario
Welcome Home! You’re going to fall in love with this beautifully updated brick bungalow, perfectly nestled on a private lot with no rear neighbours! Move-in ready and full of charm, this home features a bright, open-concept layout with modern finishes throughout. Step through the brand new front door into a spacious living room, complete with crown moulding and wide plank flooring that flows seamlessly into the stylish, skylit eat-in kitchen. Here, you'll find recessed lighting, plenty of cabinetry, butcher block countertops, island seating, and a sleek backsplash—perfect for both everyday living and entertaining. Just off the kitchen, the dining area acts as a dual purpose room as it also serves as a transition zone between the exterior and the interior of the home providing access to a two-tiered deck overlooking an above-ground pool and a private, tree-lined yard that backs onto Fordview Trail and the Grand River. Whether you're hosting guests or enjoying a quiet evening outdoors, this serene outdoor space is a true retreat. Inside, the primary bedroom includes custom built-in cabinetry, while a second bedroom offers sliding door access to the backyard. The spacious, spa-like main bathroom features a luxurious walk-in shower with soaker tub, a skylight, and stylish vinyl flooring. Downstairs, the finished lower level provides even more living space with a cozy rec room, recessed lighting, a built-in office nook, a 2-piece bath, laundry area, and a versatile bonus room—ideal as a playroom, gym, or creative space. Updates include, flooring, bathroom, kitchen, A/C, Hi-efficiency furnace, windows & breaker panel. Located close to everything—schools, parks, shopping, and amenities—you’ll also love the easy access to scenic walking and biking trails for those who enjoy the outdoors. Don't miss your chance to make this charming home your own! (id:59646)
137 Sour Springs Road
Brantford, Ontario
Fantastic Opportunity to own this 61 acre hobby horse farm located in prime Brant County location just minutes to all amenities and surrounded by beautiful farms with 494 feet of frontage on Sour Springs Rd & approx 2,100 feet of frontage on Brant Church Rd. Approx 50 acres workable. Whether you want to build your dream estate home, renovate existing home or use as horse farm or other livestock or grow crops there are endless possibilities here. 2 barns on property plus a home in need of major renovation. Great potential to add to your land base! Immediate Possession. Try Your Offer Today! (id:59646)
4238 Academy Street
Beamsville, Ontario
Welcome to 4238 Academy St, a beautifully reimagined home in the heart of Beamsville. Completely renovated from top to bottom, this stunning property offers modern upgrades while maintaining its charm and character. With brand-new electrical, plumbing, windows, and more, every detail has been thoughtfully designed to provide both style and functionality. As you step inside, you’re greeted by a gorgeous open-concept entryway that flows effortlessly into the main living spaces, creating an inviting and airy atmosphere. The stylish kitchen is a true showpiece, featuring contemporary finishes, sleek countertops, and ample cabinetry, making it the perfect space for cooking, gathering, and entertaining. The seamless transition into the dining and living areas allows for a bright and open feel, ideal for both everyday living and special occasions. One of the many highlights of this home is the convenience of main-floor laundry, offering ease and efficiency to your daily routine. Upstairs, you’ll find well-appointed bedrooms designed for comfort, complemented by beautifully updated bathrooms with modern fixtures and finishes. The expansive backyard provides the perfect outdoor retreat, offering plenty of space for relaxation, play, or entertaining guests. Whether you envision summer barbecues, gardening, or simply unwinding in a private setting, this backyard has endless possibilities. Tucked away in a fantastic area near downtown Beamsville, this home is perfectly positioned to enjoy the best of the region. Just minutes from world-class wineries, boutique shopping, and incredible dining experiences, you’ll have everything you need right at your doorstep. Plus, with easy highway access, commuting is a breeze. If you’re looking for a stylish and functional home in one of Niagara’s most desirable communities, 4238 Academy St is the perfect place to call your own. (id:59646)
92 Cutts Crescent
Binbrook, Ontario
Luxury meets comfort in this stunning 4-bedroom, 3.5-bathroom home in Binbrook, where modern upgrades and timeless elegance come together seamlessly. From the moment you step inside, you’ll be captivated by the abundance of natural light and thoughtfully designed layout, offering both style and functionality. This fully integrated smart home lets you control everything—from lighting and climate to security—right from your smartphone, providing the ultimate convenience and modern living. With separate family and living rooms, there’s plenty of space to relax and entertain. A two-sided gas fireplace creates a cozy ambiance, effortlessly connecting both spaces. The chef’s kitchen is a true showpiece, featuring high-end appliances, sleek countertops, and designer finishes. Upstairs, the primary suite is a private retreat, complete with a spa-like ensuite and TWO walk-in closets. A Jack and Jill bathroom conveniently connects the second and third bedrooms, and an esnuite in the 4th bedroom, making the layout both functional and family-friendly. Every inch of this home has been designed with luxury in mind, from the elegant flooring to the upgraded fixtures. Nestled in a sought-after neighborhood close to parks, schools, and amenities, this home is the perfect blend of sophistication, technology, and comfort. (id:59646)
241 Old Course Trail
Welland, Ontario
Welcome to this beautifully upgraded bungalow tucked into a private road in one of Welland’s premier adult lifestyle communities. With 3+1 bedrooms and an extended floorplan offering extra square footage, this home is designed for comfort, functionality, and style. A fully finished walk-out basement with an extra bedroom and a bonus movie projector is included. The open-concept kitchen features sleek cabinetry and a large island, granite counter tops, while the spacious living area flows onto a private back deck overlooking a peaceful ravine. The primary suite offers a walk-in closet with Closets by Design Built-ins, and direct access to the deck, perfect for morning coffee with nature views. The backyard is quiet, private, and beautifully maintained. The $262/month fee includes access to an indoor saltwater pool, fitness centre, hot tub, sauna, tennis courts, games room, library, and banquet space. Lawn care, snow removal, in-ground sprinklers and a monitored security system are also covered. Ideal for those seeking low-maintenance luxury in a vibrant, active community. Book your private showing today and imagine life here. (id:59646)
99 Mill St N
Waterdown, Ontario
Historic Charm Meets Modern Living! This beautifully updated century home in the heart Waterdown is a must-see! Featuring 4+1 bedrooms, 2 full baths, 3 gas fireplaces, and incredible curb appeal, this home combines timeless character with today’s comforts. The spacious living room with pot lights, a large formal dining room complete with a fabulous box bay window, cozy reading nook and double closets create an ideal setting for family gatherings both large and small. The spotless kitchen featuring white cabinetry, subway tile backsplash, quartz countertops, pot lights, and stainless steel appliances, all create a harmonious blend of old-world charm and current-day style. Antique passage door from the kitchen to the family room featuring vaulted ceilings, cozy gas fireplace & walkout to the recent deck with sleek glass railings, offering a seamless indoor/outdoor living experience. This home also offers a main floor bedroom, office, laundry and a full bath. Upstairs you'll find a spacious primary suite filled with sunlight and an oversized closet, two additional bedrooms, and another full bath-all accented by California shutters adorning the many windows. A fully fenced backyard with multiple seating areas, stone patios, gorgeous landscaping, and a custom shed is perfect for entertaining! Basement is fully waterproofed (2024) with dual sump pump and battery backup system. Enjoy fabulous small-town charm, modern updates and meticulous care throughout. Walk to the boutique shops, cafés, and restaurants within this quiet and welcoming neighborhood. You will find the Bruce Trail located within walking distance where you can enjoy the renowned hiking and biking trails. Waterdown Village offers a true sense of community where friendly neighbors, weekend farmer’s markets, and seasonal festivals bring the town to life with warmth and character. Don’t miss your chance to experience this extraordinary property-where every corner tells a story and every detail feels like home. (id:59646)
2046 Hadfield Court
Burlington, Ontario
Welcome to your dream home, a rare 3+1 bedroom (main floor primary bedroom), 4-bath executive residence situated on the most coveted court in beautiful Millcroft. This stunning property boasts a grand foyer that sets the tone for elegance and sophistication. Step into the updated gourmet kitchen, a chef's delight featuring high-end appliances, sleek quartz countertops, custom dining table, and ample space for culinary creations. The open layout seamlessly flows into the inviting living areas, perfect for entertaining guests or enjoying family time with soaring 18' foot ceilings. Retreat to the main floor primary bedroom, complete with a spa-like updated 5-piece en suite—a perfect escape for relaxation & a large walk-in closet. The convenience of a main floor 2pc bath, laundry room with direct garage access adds to the home's functionality. Upper level features 2 bedrooms and spacious 4 pc bath with tub/shower combination. Descend to the beautifully finished lower level, where comfort meets style. Enjoy cozy evenings by the gas fireplace and the impressive built-in entertainment wall, full wet bar for entertaining and exquisite built-in cabinetry. This space also offers 2 additional rooms which could be bedrooms, 500 sqft of storage room and the *bonus* Separate Entrance walk up from the garage, providing flexibility for in-law potential and ease of access. Step outside to your rear yard oasis, designed for both leisure & entertainment. Dive into the refreshing in-ground saltwater pool, unwind on the beautiful sun filled decks, or relax under the exterior awning. This outdoor paradise is perfect for summer gatherings. Experience unparalleled luxury and convenience in this one-of-a-kind Millcroft home. Double car garage & parking for 4 additional vehicles in the driveway provides additional convenience. Don’t miss your chance to own this remarkable property that offers the perfect blend of elegance and comfort in one of the area's most desirable locations. (id:59646)
4209 Hixon Street Unit# 308
Beamsville, Ontario
Looking for a home that combines easy living, modern comfort, and a sense of community? This Beamsville condo delivers the complete lifestyle package, perfect for those looking to simplify without compromise. Step inside and discover a bright, open-concept layout designed to make everyday living effortless. The crisp white kitchen with elegant stone counters sets the stage for casual meals, coffee catch-ups, and memorable evenings at home. Located on the top floor, this unit offers added privacy, peaceful living, and an even better view from your private, south-facing balcony—perfect for morning coffee or relaxing at sunset. Beyond your door, beautifully renovated common areas create an inviting first impression. A party room provides extra space for hosting special occasions, while the elevator adds everyday convenience. An exclusive parking space is included, and an abundance of visitor parking makes it easy to host friends and family. Enjoy being steps to parks, shops, schools, and local cafes—all while having quick access to the QEW for effortless trips to the GTA. This isn’t just a condo—it’s a better way to live, in one of Niagara’s most charming communities. (id:59646)
169 James Street S Unit# 707
Hamilton, Ontario
The Greystone is one of Hamilton’s newest apartment building located within the Augusta Street restaurant district. This unit seamlessly blends contemporary design with top-of-the-line finishes. As you step inside, you'll be greeted by an open-concept layout beaming in natural light. The kitchen comes fully equipped with stainless steel appliances, quartz countertops, and ample cabinet space—ideal for everyday living and entertaining. The bedroom can comfortably fit any size mattress and includes a sizable closet. Building amenities include a rooftop terrace, fitness room, and fob secured access. Located in the lively Corktown community, you'll find yourself surrounded by some of Hamilton’s best restaurants like Ciao Bella, Lobby, Plank Restobar, Paloma Bar, The Ship, Secco, and Goldies’s. The Hamilton Go Centre is less than a two-minute walk from the doorstep of this building! Experience the ultimate blend of comfort, convenience, and culture at The Greystone. Don't miss this extraordinary opportunity! Please note that this unit’s price does not include parking; parking is available at additional cost. (id:59646)
377 Glancaster Road Unit# 20
Ancaster, Ontario
Welcome to Unit 20 at 377 Glancaster Road, an Incredibly built townhome in Stunning Ancaster, less than 10 years old! This townhome is located just minutes away from everything you need including restaurants, shopping and entertainment, including Meadowlands Shopping Centres! Offering a spacious layout this 3 Bedroom, 4 Bathroom home has beautiful Hardwood, Tile and Vinyl throughout the home, and is completely carpet-free; the home also features stunning California Shutters throughout. With a phenomenal Walk-out Balcony, this Open Concept Main floor is sure to delight! The upper floor features a Massive Primary Bedroom, with a walk-in closet and a Fantastic 3-piece Ensuite Bathroom; the rest of the second level is finished with 2 other beautiful bedrooms and a Large 4-Piece bathroom! The basement has been recently finished with Vinyl Flooring and includes a Gorgeous 2-piece Bathroom. This home is absolutely perfect, and ready and waiting for you! All RSA (id:59646)
360 Pearl Street Unit# 1601
Burlington, Ontario
This luxury penthouse features 2 bedrooms and 2 bathrooms, providing both comfort and privacy. The primary bedroom features a walk in closet, EnSuite and a private balcony. The second bedroom currently used as an office can be converted to a full 2nd bedroom, the room features a built in Murphy Bed for occasional use. The unit boasts 1190sf of sophisticated and contemporary living space with stunning views of Lake Ontario, the large balcony extends your seasonal living space. The open-concept living area includes a beautifully designed eat-in kitchen, complete with high-end appliances, sleek countertops, and ample storage, making it ideal for both cooking and casual dining. Large windows throughout the condo allow for plenty of natural light and frame breathtaking views of Lake Ontario, offering a serene and picturesque backdrop. Whether you're enjoying a quiet morning or entertaining guests, the scenic view adds a touch of tranquility. It's perfect for those who seek both luxury and a prime location. The building offers access to premium amenities such as a theatre room, rooftop terrace, fitness center with sauna, party room with full kitchen, walking distance to many restaurants, and the waterfront. It is an unbeatable living environment near the lake. Condo includes 2 parking spots (tandem) and locker. Furniture can be included. (id:59646)
2b - 297 Whiting Street
Ingersoll (Ingersoll - South), Ontario
Available June 1st This beautiful 2-bedroom, 1-bath basement apartment is located in a brand new, energy-efficient subdivision in Ingersoll, right next to the golf course. With its own private covered entrance and large bright windows, this space feels open and inviting. The apartment features a modern white kitchen, a spacious layout, and a large storage closet for added convenience. One parking spot is included, with space for two vehicles if parked back to back. Ideally situated just minutes from Highway 401, this home offers easy access for commuters while providing a peaceful, desirable neighborhood setting. Dont miss out on this stylish and comfortable rental opportunity (id:59646)
599 Lansdowne Avenue
Woodstock (Woodstock - North), Ontario
Welcome to 599 Lansdowne, a beautifully renovated 2 storey home, nestled on the quiet end of Lansdowne in Woodstock's highly sought-after north end. Located in the coveted Algonquin School zone and just steps from Pittock Lake and the scenic Roth Park Trails, this home offers the perfect balance of nature, family living, and convenience. Renovated from top to bottom within the past year, this bright, inviting home showcases elegant hardwood staircases, hardwood and porcelain tile flooring, and elegant granite and quartz countertops. The main level shines with natural light and opens through large patio doors to a spacious deck- ideal for entertaining- surrounded by plentiful fruit-bearing trees and bushes. Enjoy the peace of mind that comes with a long list of recent upgrades, including, brand new fridge, over-the-range microwave, furnace, air conditioning unit, driveway, and much more. Additional features include a convenient upstairs laundry and a fully renovated, bright basement. Located near several parks in a fantastic neighbourhood, this move-in-ready home truly checks all the boxes. A must-see gem in a prime location- don't miss your chance to fall in love with 599 Lansdowne! (id:59646)
65 Golfview Crescent
Dundas, Ontario
Midcentury vibes are aplenty in this beautifully positioned custom built (1988) home on one of Dundas’ most desirable streets! Welcome to 65 Golfview Crescent, an executive 3 bedroom family home that awaits your finishing touches. As you drive up to this beautiful home, it is easy to appreciate the well manicured grounds and the timeless paverstone driveway. As you enter the home via the statement making red door, the sun flooded foyer greets you with vaulted ceilings, skylights, and views of the stunning ravine lot. The ahead of its time main floor has large principle rooms and an inviting open concept floor plan. As you approach the rear of the home, it is easy to appreciate the off white kitchen, eat-in area, and great room with a wood burning fireplace. This open area is full of oversized windows and patio doors that invite you onto the rear deck and large stone patio. This yard is the perfect place to experience nature at your doorstep as it backs onto a wooded area of the Dundas Valley Golf and Curling Club. Head back inside and up the custom staircase and enjoy the 3 spacious bedrooms and 2 bathrooms including the large primary suite with views of the golf course and an ensuite bathroom. This home is finished off by the high and dry mostly unfinished basement that would make for a perfect additional entertainment area or teen retreat with its large windows and high ceilings. Don’t miss out on this rare opportunity! (id:59646)
201 Loch Erne Road
Parry Sound, Ontario
Welcome to 201 Loch Erne Road, an exceptional retreat set on over 15 acres with 900 feet of pristine frontage on the tranquil waters of Vowel Lake. This remarkable hemlock log cottage is a rare offering- providing complete privacy, stunning natural surroundings, and the perfect blend of peace and convenience, just 20 minutes from Parry Sound.Thoughtfully designed to complement the landscape, the home features a wraparound deck and a large screened-in porch, ideal for taking in the views at any time of day. Inside, you'll find a stunning view from every window, inviting the beauty of the outdoors into each living space.Meandering walking trails wind through the expansive property, encouraging exploration and quiet reflection. A fully equipped guest suite above the detached garage provides comfortable, private accommodations for family or visitors.Whether you're seeking a year-round residence or an unforgettable lakeside getaway, 201 Loch Erne Road offers a lifestyle of beauty, privacy, and space to truly unwind. (id:59646)
129 Harvey Street
Georgian Bluffs, Ontario
Located in Keady Trailer Park, this economical 3-bedroom trailer offers an excellent opportunity for affordable living. Set on a large end lot, this property provides added privacy and outdoor space, perfect for gardening, relaxing, or future upgrades. Just a short walk from the Keady Livestock Market, enjoy the charm and convenience of local shopping and community activity. The home features a generous layout with a spacious living area, functional kitchen, and three well-sized bedrooms ideal for families or those needing extra space. This home is priced to sell and ready for your TLC. Bring your vision and make it your own! 2024: Rent $2,741.26, Taxes $288.00, Water $567.00. (id:59646)
239 Countess Street N
West Grey, Ontario
This well-maintained bungalow is an ideal starter home, offering comfortable living in a quiet, tree-lined area of the Town of Durham. The home features a paved driveway leading to a detached garage, with a spacious and private backyard surrounded by mature trees - perfect for relaxing or entertaining. Inside, the main floor includes two bedrooms, while the lower level offers a den that could easily be converted into a third bedroom. Enjoy year-round comfort with a natural gas forced air furnace and central air conditioning. A great opportunity to get into a solid home in a sought-after location! (id:59646)
5 Valleyhaven Lane
Guelph (Grange Road), Ontario
Welcome Home. That is the feeling you will get the minute you walk into 5 Valleyhaven Lane. There is no better feeling than finding the home that fits your family perfectly. This 3 bedroom home nestled in this sought after neighbourhood in Guelphs east end is waiting for another family to love it just as much as the ones do now. Walk in the front door to a welcoming and open living room/ dining area with warm colours and bright windows. The family room is open to the eat-in kitchen with sliding doors to a fully fenced yard with a deck and patio. But we are not finished with the inside area yet, upstairs leads to a generously sized primary bedroom with a walk-in closet and ensuite bathroom. Then 2 other spacious bedrooms and another 4 piece bathroom. Laundry is situated upstairs for your convenience. Back on the main floor there is a separate side entrance leading to a fully finished basement with 3 piece bathroom, playroom, gym, rec room and storage that easily has income potential! The home has a long list of upgrades which have been done over the years including New Luxaire Hi-Efficiency furnace in 2020 and serviced in 2025, a new roof in 2021, 2022 interlock patio and front walkway with armour stone step, 2023 countertops in kitchen and powder room and upstairs bathroom also a new vanity in basement and toilet in upstairs bathroom, 2023 new garage door opener. Just to name a few. Walking distance to schools, parks, walking trails. The advantages are endless. Dont miss out on your future family home in this social neighbourhood. (id:59646)
6169 Wellington 109 Road
Minto, Ontario
Welcome to 6169 Wellington Road. 109, just south of Harriston a beautifully renovated country property offering modern living on nearly an acre of land. This charming 1.5 - storey home has been thoughtfully updated while maintaining its character and warmth. Step inside and enjoy a spacious, open-concept main floor where the kitchen with granite island, dining room, and living room flow seamlessly together, creating an inviting space for gatherings and everyday living. A convenient two-piece bathroom and a main-floor utility room housing the propane furnace, in-floor heating system, central vacuum, on-demand boiler system, and water softener add to the home's practical design. Upstairs, you'll find three comfortable bedrooms and a full four-piece bathroom, perfect for families or those needing extra space. The home is heated efficiently with a forced air propane furnace and an in-floor heating system, and serviced by a private well and septic system. Outside, this property offers even more: a large detached heated shop with in-floor heating powered by an on-demand boiler. Above the shop, a fully self-contained two-bedroom loft apartment features a kitchen, a cozy living/dining area, and a full bathroom, an ideal setup for an in-law suite or an excellent opportunity for rental income to help offset your mortgage. The property sits on approximately 0.94 acres of level land with easy access off Wellington Road 109. It is ideal for anyone seeking a peaceful rural lifestyle with town conveniences just minutes away. Whether you're looking for a move-in-ready home, a space for hobbies and business, or an investment opportunity with rental potential, 6169 Wellington Road 109 delivers outstanding value. Don't miss your chance to own this rare property. Contact your Realtor for a private showing today! (id:59646)
112 Meadowview Lane
North Perth (Elma), Ontario
This newly constructed two-bedroom, one-bathroom unit, completed just over four years ago, is sure to Located on a quiet, low-traffic dead-end street, the home features a brand new shed and backs onto real space, ensuring a private atmosphere. A secondary deck has been added to the side of the house, enhancing the outdoor living experience. The kitchen boasts modern finishes, complemented by an open-concept design that provides a contemporary feel. The gardens and mature trees, which thrive in three seasons, have been meticulously cared for. The community offers a clubhouse, scenic walking trails, and a private pond, perfect for enjoying nature and feeding the ducks. The lease fee includes street maintenance, water, sewer, and garbage collection, making this a wonderful option for those seeking a peaceful retirement in a friendly neighborhood for residents aged 55 and older. (id:59646)
127 Dougs Crescent
Wellington North (Mount Forest), Ontario
Nestled in a quiet cul-de-sac just a block away from sports fields, splash pad, park and walking track, this 3 year new bungalow offers the perfect blend of modern comfort and small-town charm! Step inside to a bright and inviting, open-concept main level where elegant engineered hardwood floors and a cozy gas fireplace create a warm and welcoming atmosphere. The Kitchen is a true highlight, featuring sleek granite countertops, a walk-in pantry, an island, a breakfast bar and smudge free appliances. Summer barbeques and hosting friends + family is a breeze, with doors located off the Dining Room leading to the back deck, making it easy to enjoy outdoor living in this peaceful setting. Every detail has been designed for ease and comfort, including the main floor laundry with sink, simplifying your daily routine. Two spacious Bedrooms complete the main level, offering plenty of natural light and room to unwind. The Primary features a 3-piece En-suite and two closets spanning the length of the room. The fully finished Basement expands your living space, featuring in-floor heating for year-round comfort. Here, you'll find a third Bedroom, a 2-pc Bathroom (with rough-in and space to add a shower) and a large Recreation Room perfect for gatherings. This property is a true gem, combining modern finishes with a family friendly location! Don't miss the chance to make this exceptional bungalow your own! (id:59646)
250 Scotch Line Road
Assiginack, Ontario
187 acre cash crop or pasture farm adjacent to Green Bay on Lake Manitou, Manitoulin Island. 130 acres of open land with Sandy loam soil. New fencing (2024). Balance of the land is bush. 25 minutes from Little Current and 45 minutes from South Baymouth Ferry terminal. VTB available. (id:59646)
40 Rodgers Road
Guelph, Ontario
Welcome to this 3-bedroom, 3-bathroom detached home, offering the perfect blend of comfort, functionality, and outdoor enjoyment. Nestled on a quiet street, this property features a private backyard complete with a pool—your own personal retreat for relaxing or entertaining. Step inside to discover a main floor with a thoughtfully designed layout. Freshly painted walls and newly installed pot lights throughout the main level add a welcoming touch. Ideal for families, first-time buyers, or anyone looking for a move-in-ready home, this is a fantastic opportunity to own a detached property in a prime commuter location. You'll love the convenience of nearby schools, shopping, easy access to Highway 401, and public transit. Nature enthusiasts will appreciate being just a short walk from the scenic Preservation Park Conservation Area—home to diverse wildlife and excellent trails for biking, hiking, and cross-country skiing. Don't miss out on this home, complete with its own backyard oasis—perfect for enjoying the summer season. Book your showing today! (id:59646)
85621 Sideroad 7
Meaford, Ontario
Perched near the top of Scotch Mountain on nearly 16 acres of picturesque land, this chalet style home built in 2017 is perfectly situated to take in the views. The gently sloping property provides space for an established grape vineyard. Owners report many varieties: Frontenac Noir & Gris, Sabrevois, Louise Swensen, Baco Noir, Chardonnay, Vidal, Riesling, Gamay, Foch, Pinot Noir, Pinot Gris, Merlot, Marquette, La Crescent, L?Acadie and Gewurztraminer, no sprays and planted around 2007. Farm property tax reduction can be applied for. The home features an inviting main floor with open concept kitchen, living, and dining areas centered around a propane fireplace. The four-season sunroom, with access to a sprawling deck, provides miles and miles of panoramic views year-round. The second-floor bedroom suite with 4 piece bath includes a private balcony, ideal for morning coffees or starry nights. Solid hardwood floors, three-pane windows throughout, and the soft light from the upstairs solar tubes are superior enhancements. An attached garage leads to a spacious mudroom with ample storage and laundry hookups. The lower level is complete with a second propane fireplace, large windows, full walk-out, and rough-in for a bathroom. Fully insulated and ready for drywall if needed. Enjoy the option for main floor living in this versatile, beautifully crafted home. The home and path to vineyard and horse paddock is encircled with mature emerald cedars and blue spruce planted 2005-2007. Excellent year round deer watching with 4 acres of hardwoods on property also. Area features apple orchards, farms and estates (id:59646)
11 Mckay Street
Cambridge, Ontario
EAST SIDE BUNGALOW! YOUR MORTGAGE HELPER. LARGE INVITING LIVING ROOM WITH HUGE WINDOW BRINGING NATURAL LIGHTS IN , SPACIOUS NEW KITCHEN KITCHEN WITH EXTRA CABINETS & GRANITE COUNTERTOPS&, LG APPLIANCES, SKYLIGHT, NEW FLOORING THROUGHOUT, 4PC MAIN BATHROM/ HEATED FLOORS WITH STACKABLE WASHER & DRYER, PRIMARY BEDROOM WITH WALK-IN CLOSET & FRENCH DOORS LEADING TO COVERED DECK WITH HOT TUB, FENCED YARD, SHED, DRIVE-THRU CARPORT, SPACE FOR 5 CARS AND DETACHED GARAGE. FULLY FINISHED BASEMENT WITH 2 BEDROOMS, COZY REC ROOM WITH GAS FIREPLACE, 3 PC BATHROOM, KITCHENETTE AND PLENTY OF STORAGE. TOTAL OF 6 PARKING SPOTS. (id:59646)
7&8 - 178 Alma Street
Guelph/eramosa (Rockwood), Ontario
Looking to start your own business in the town of Rockwood? This is the perfect opportunity! Sub-Lease a double unit located in an ideal location to attract business from people driving through Rockwood, visiting the conservation area, shopping or on route to regular appointments. There is ample space to run your business with the convenience of an abundance of parking (common). We would be happy to answer any questions. (id:59646)
11 Pecan Court
Stoney Creek, Ontario
Welcome to your new home at 11 Pecan Court. Come see this very well maintained home located in a family friendly neighborhood on a quiet court off of a dead end street in the heart of Stoney Creek. Large pie-shaped lot! Get ready for summer with your backyard oasis featuring a patio & a sparkling pool, a perfect place to cool off on those hot summer days. The spacious backyard provides lots of room for entertaining & hosting gatherings. 3 good sized bedrooms. Primary bedroom features walk-in closet & ensuite privilege. Jetted tub with shower in main bathroom. Fully finished basement with rec room & wet bar. There is a side entrance to the rear yard & a walkout to patio from the kitchen. Many updates incl., brand new stainless steel fridge & stove (2025), water heater (rental)(2020), furnace & AC (2017), pool liner (2020), pool heater & pool electrical (2021), pool stair refinish (2024), windows in living room, dining room & patio door (2024), bathroom windows (2021), primary bedroom window (2014), shed with concrete floor (2014). This home has been very well kept & is ready to move in & enjoy! Great location close to parks, schools, public transportation, shopping & other amenities. Whether you are hosting backyard BBQs or enjoying some family time indoors this home offers comfort & convenience in a sought-after neighborhood. Don't miss out - schedule your viewing today! RSA. Lot size approx (irregular) as per Geowarehouse. (id:59646)

