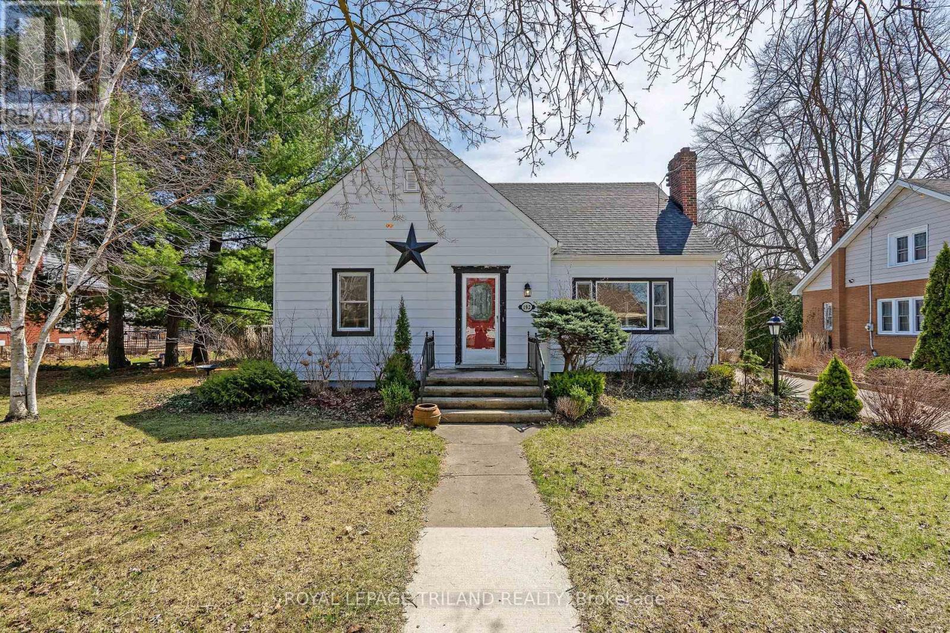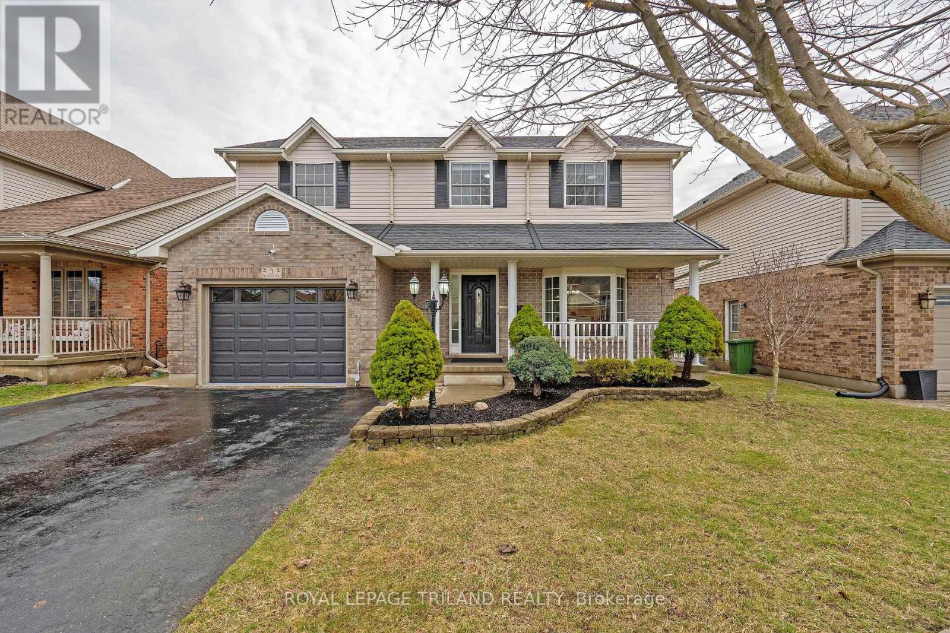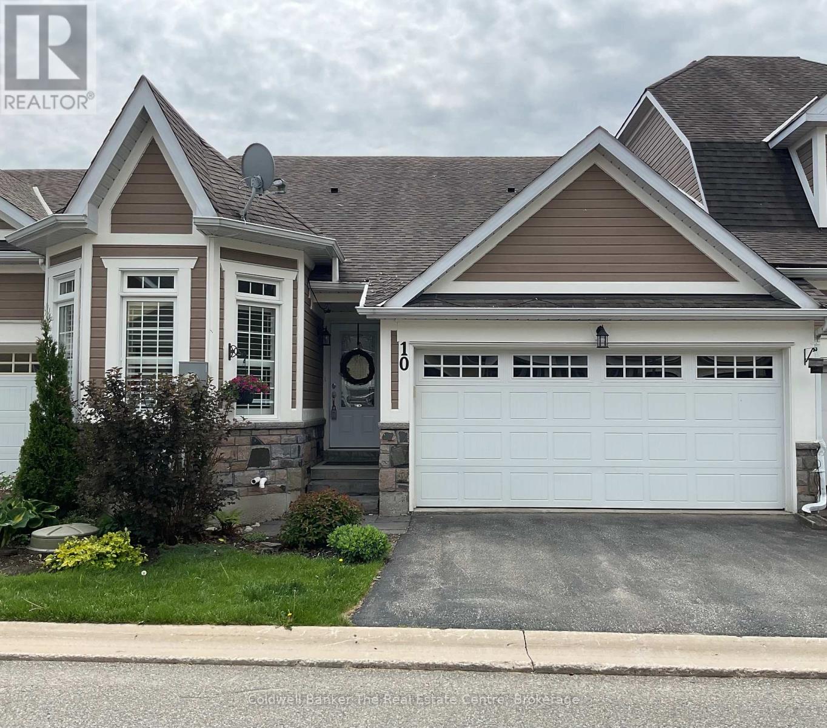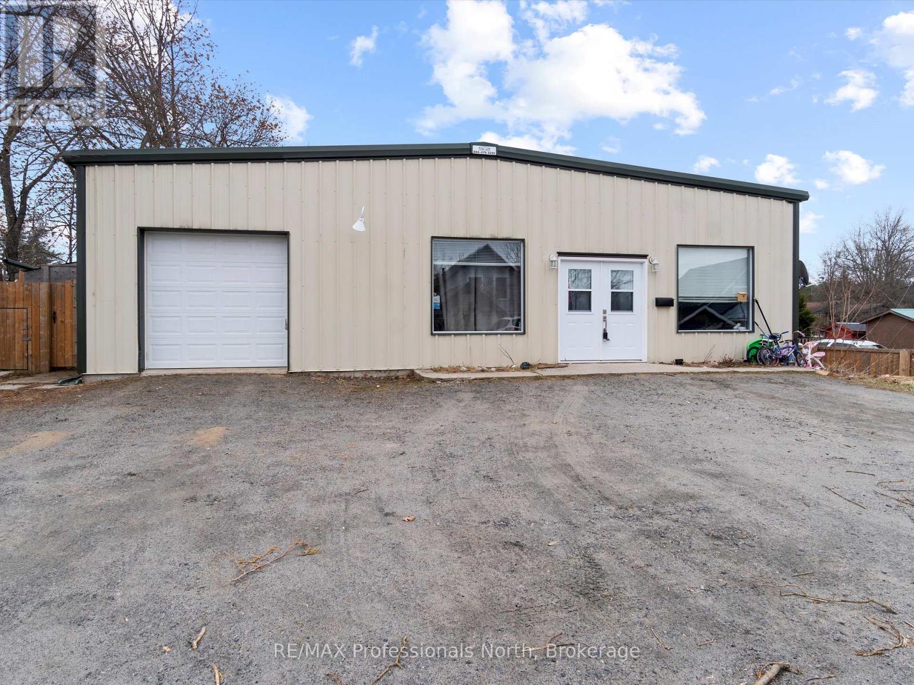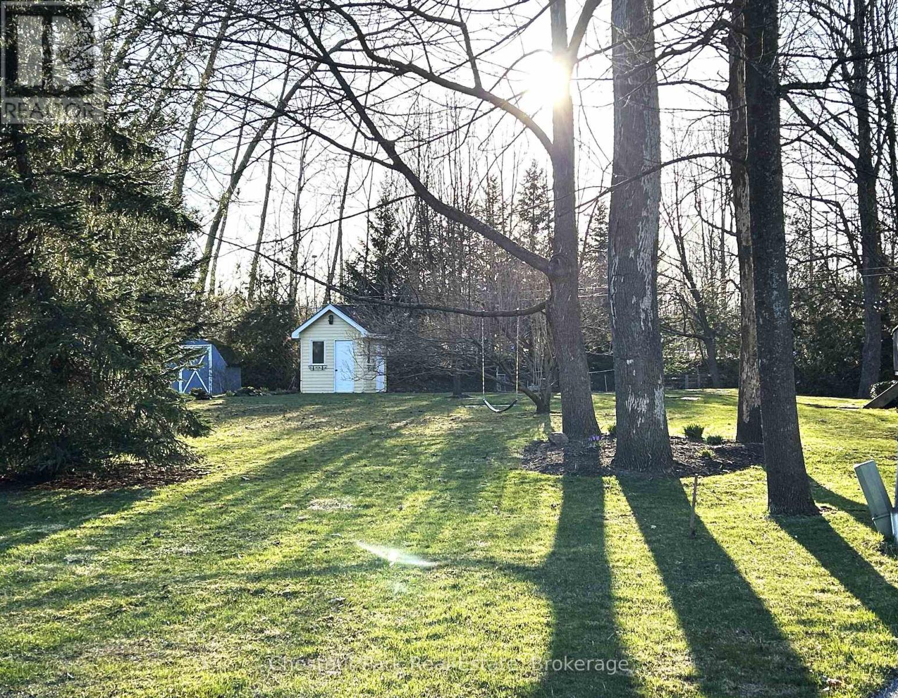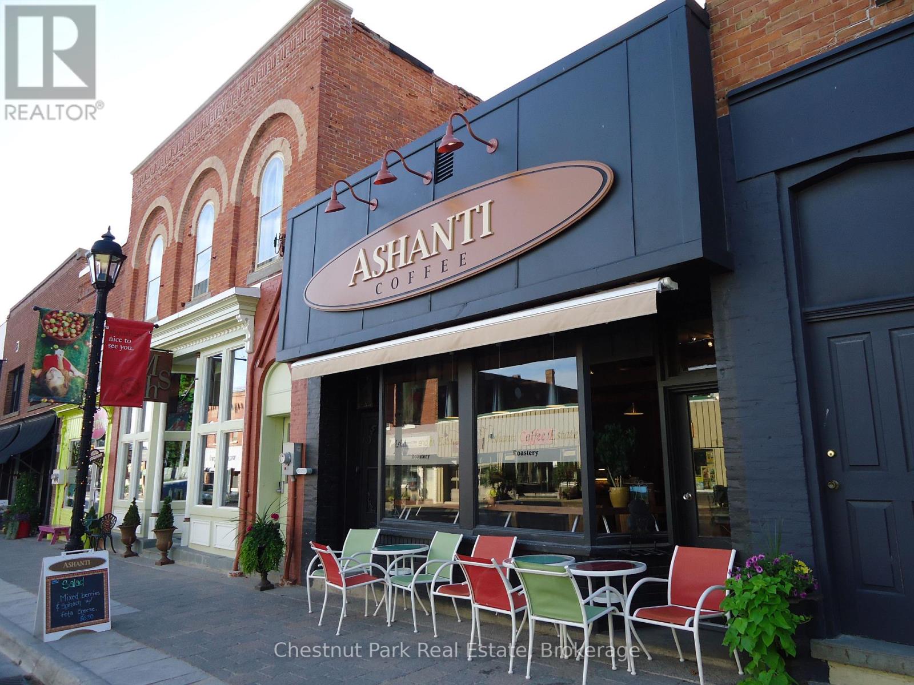192 Queen Street
West Elgin (Rodney), Ontario
With pool season just around the corner, this Home may be just what you've been looking for! Country charm, inviting curb appeal, beautifully landscaped grounds, & large 73 foot X 198 foot lot with salt water in-ground pool. This home has a wonderful layout, location, & property to enjoy some quiet time or host a large gathering. All principle rooms are spacious, they show both character & craftsmanship while allowing flow to and from each room. The main floor boasts a kitchen with built in appliances, living room, dining room, bathroom & main floor bedroom along with a spacious family room that leads to your pool/patio sanctuary. The upper level has 2 large bedrooms including primary with bonus storage space & 2pc bath. (Fireplace in Living room is ornamental and gas line is capped). Shingles replaced 2024. Located short distance to the 401, London, and short drive to Port Glasgow beaches & marina, Rodney has the amenities you will need along with the small town charm. Welcome Home! (id:59646)
3 Warbler Heights
St. Thomas, Ontario
This beautiful 2 Storey home has a large ravine lot with above ground pool located in one of the most sought after areas in St.Thomas... Lake Margaret Estates. This home features 4 generous sized bedrooms & 2 bathrooms on the upper level including the primary bedroom with 4pc ensuite & walk-in closet. The main level offers plenty of natural light streaming through the bright kitchen, dining room with sliding doors to deck, and the living room with large bay window and hardwood floors. You will also find a laundry/mudroom conveniently located just inside the attached garage. The lower level is fully finished with kitchenette, 4pc bath, & rec room with gas fireplace. Make your way out back and you will find a two-tier deck wrapped around the pool perfect for those hot summer days. The property is located only a few short steps from beautiful Lake Margaret where you can spend your summer fishing, kayaking, paddle boarding, or head to Pinafore Park to enjoy play equipment & splash pad, some gorgeous picturesque trails to explore, and courts to play a match of tennis or pickleball! Updates Include: numerous LED Light fixtures 2025, Flooring 2025 (stairs to 2nd level, 2nd floor hallway, primary bedroom, bedroom, & bathroom). 3 Bathroom Vanities 2025, Hardwood Flooring 2021, Pool pump (2019) Roof (2016). Welcome Home! (id:59646)
265 Renaissance Drive
St. Thomas, Ontario
This beautiful, fully finished 3+1 bedroom, 3.5-bath townhouse offers stylish and comfortable living with No Condo Fees! Featuring an attached garage and a spacious deck, this home is move-in ready with appliances included. The great room is simply stunning, highlighted by a dramatic fireplace feature wall perfect for cozy nights and entertaining guests.The modern kitchen is a chefs dream, boasting sleek quartz countertops, a stylish backsplash, and ample storage. All 3 bedrooms upstairs are generously sized, ensuring plenty of space for family, guests, or a home office. The primary bedroom has a large walk in closet and 3 piece ensuite. The second-floor laundry room adds convenience to daily living. The lower level includes a comfy rec room, 4 piece bath and 4th bedroom. Located in a prime area with easy access to London, Highway 401, and Port Stanley, this home is ideal for those seeking a balance of comfort and amenities. Welcome Home! (id:59646)
77 Benjamin Parkway
St. Thomas, Ontario
Discover this gorgeous, fully finished Doug Tarry-built 2+2 bedroom bungalow, perfectly situated in the desirable Millers Pond subdivision, backing onto beautiful Parish Park. Thoughtfully designed with countless custom upgrades, this home offers a blend of modern elegance and comfortable living. Step inside to find rich hardwood floors and soaring ceilings adorned with wood beams in the great room, where a striking floor-to-ceiling fireplace feature creates a warm and inviting atmosphere. The spacious kitchen is a chefs dream, boasting Quartz countertops, a walk-in pantry, tiled backsplash and sleek black stainless steel appliances. A convenient main-floor laundry room with custom cabinetry adds to the homes functionality.The welcoming front porch sets the tone for this charming home, while the fully fenced backyard with a patterned concrete patio with pergola provides the perfect space for relaxation and outdoor gatherings all while enjoying the park view. The primary bedroom is a retreat of its own, featuring a luxurious ensuite with separate tub and a beautifully tiled shower. The lower level is designed for entertaining, offering a generously sized recroom with a second fireplace, two additional bedrooms, another full bathroom, and ample storage space. The double-car garage is equipped with an EV outlet, catering to modern convenience. Located just a short drive to the sandy shores of Port Stanley, as well as quick access to the 401 and London, this stunning home offers the perfect blend of tranquility and accessibility. Don't miss the opportunity to make it yours. Welcome home! (id:59646)
56 Compass Trail
Central Elgin (Port Stanley), Ontario
Nestled in the charming beachside community of Port Stanley, this stunning fully finished 3+1 bedroom, 3-bathroom semi-detached home offers the perfect blend of modern elegance and coastal living. Step inside to discover a sophisticated layout featuring a bright and spacious kitchen with quartz countertops, a stylish backsplash, and a large island perfect for entertaining. The adjoining great room boasts a cathedral ceiling, creating an airy and inviting atmosphere, while patio doors lead to a beautifully designed deck with a pergola, ideal for summer evenings. A convenient shed is also included for additional storage.The main floor offers a luxurious primary suite complete with a walk-in closet and a spa-like 4-piece ensuite featuring a large tiled shower and double sinks. As you ascend the wide staircase, you'll be welcomed into the sunlit loft-style family room, flanked by two generously sized bedrooms and a stunning 3-piece bath with a stand-alone tub, perfect for relaxation.The lower level extends the living space with a cozy rec room, a fourth bedroom, and an additional 4-piece bathroom. Plus, there's ample space in the utility room currently used as an exercise area that could easily be transformed to suit your needs. Located just minutes from parks, shopping, restaurants, and the sandy shores of Port Stanleys beaches, this home is truly a rare find (without condo fees). Welcome home! (id:59646)
294 Huck Crescent
Kitchener, Ontario
Welcome to this stunning 3+2 bedroom, 4-bathroom detached home in one of Kitchener's most sought-after, family-friendly neighborhood's! From the moment you step inside, you'll be captivated by the bright, open-concept living spaces designed for comfort and style. The spacious kitchen features modern finishes and plenty of counter space perfect for family meals or entertaining guests! Upstairs, you'll find three generous bedrooms, including a primary suite with a private ensuite, offering a perfect retreat at the end of the day. Need extra space? The fully finished basement boasts two additional bedrooms, a full bath, and a cozy living area ideal for guests, in-laws, or a home office! Step outside to a beautiful backyard, perfect for summer BBQs and family gatherings. Plus, you're just minutes from parks, top-rated schools, shopping, restaurants, and major highways making commuting a breeze! (X12086595) (id:59646)
891 W 9th Sideroad W
Mapleton, Ontario
You won't be disappointed when you see this Beauty. Spacious open concept cottage with Kitchen Island/dining room with a gas fireplace in the great room, Walk in closet in main Bedroom, This Cottage offers a full concrete foundation walk out Basement to a large 100x200 ft lot with the best concrete ramp on the lake. The main floor is open concept including center Island ,Dining RM, Great room with fireplace, Spacious bedrooms with a walk in closet. the wall of windows allow you to enjoy all of the excitement on the lake. Large garage workshop under the new addition not to mention the single detached garage with opener. Easy to view. (id:59646)
120 Glenariff Drive
Flamborough, Ontario
Welcome to 120 Glenariff Drive, located in Freelton. Discover this beautifully upgraded bungalow in a sought-after adult community, offering 1,585 square feet of thoughtfully designed living space. The main floor showcases premium finishes, including engineered hardwood and elegant tile flooring throughout, plus crown mouldings and modern pot lights that enhance the open, airy layout. The large, open-concept design is perfect for both entertaining and everyday living, with natural light streaming through every corner. The bright sunroom provides a serene space to relax, while the convenience of main-floor laundry discreetly located in the linen closet adds a practical touch. This home features two spacious bedrooms, including a luxurious primary suite with a three-piece ensuite and a walk-in closet. A second full bathroom adds functionality for guests or family. Laundry hookups are available in the upstairs hall closet, offering the option for a convenient second-floor laundry setup if desired. The partially finished basement offers versatile additional space to suit your needs. Located in a peaceful neighbourhood with access to community amenities like the inground saltwater pool, community center with party and games room, full kitchen for events, library, billiards room, shuffleboard, sunroom, gym, hiking trails and more. 120 Glenariff Drive is a stylish and low-maintenance retreat, perfect for enjoying a vibrant lifestyle. Don't miss this exceptional opportunity! Don’t be TOO LATE*! *REG TM. (id:59646)
10 Kent Court
Bracebridge (Monck (Bracebridge)), Ontario
Welcome to carefree living in the highly sought-after Waterways of Muskoka community! This spacious and bright 2-bedroom condo townhouse offers a seamless blend of comfort, style, and convenience, while located on the serene Muskoka River. Step inside to discover an open-concept main floor designed for easy living and entertaining, featuring a cathedral ceiling in the living room that enhances the airy, light-filled atmosphere. Walk out from the living room to a private deck, perfect for morning coffee or evening relaxation. The primary bedroom boasts its own walkout to the deck, along with a generous ensuite bathroom, creating a peaceful retreat within your home. Enjoy the convenience of main floor laundry, making everyday tasks a breeze. A second bedroom provides flexibility for guests or a home office. The unfinished walk-out basement with double doors offers endless possibilities to customize the space to your liking. With a rough-in for a bathroom, its ready to be transformed into additional living space, a recreation room, or a guest suite. Ideally located close to all amenities, including shopping, dining, and medical services, while surrounded by the natural beauty of Muskoka. Enjoy maintenance-free living in a beautifully landscaped community, with walking trails and water access just steps from your door. This is Muskoka living at its finest ideal as a year-round residence or a relaxing weekend getaway. (id:59646)
950 Muskoka Road S
Gravenhurst (Muskoka (S)), Ontario
This unique Residential/Commercial (C3 Zoning) mixed use property is perfect for investors, multi-generational families or anyone looking to offset their personal living costs or run their business from home.The front home is a renovated and charming, character-filled century house featuring a cozy three-season front porch and a private patio seating area in the back. Inside, you'll find a bright, open-concept kitchen that flows seamlessly into the living room. The main floor also includes a convenient 3-piece bathroom. Upstairs, there are two spacious bedrooms and a full 4-piece bathroom. Over the recent years, the owners have made several important updates including a new natural gas furnace (2021), vinyl siding and metal roof. This unit also includes in-suite laundry with a washer and dryer. At the rear of this open and level property conveniently separated with generous sized parking area is a renovated, steel sided and roofed, 1840 sq ft 1-level dwelling or potential commercial space. This unit offers tall ceilings and an abundance of natural light throughout. It features three bedrooms, one 3-piece bathroom, and a 3-piece ensuite. Additional highlights include a fireplace, a large modern kitchen, laundry, brand new natural gas furnace (2025) and a storage garage. Both units are close walking distance to grocery stores, dining, parks, and downtown Gravenhurst. The property is currently fully tenanted. The front century home is rented at $1,489/month plus utilities, and the rear bungalow is rented at $2,150/month plus utilities. (id:59646)
13 Pollard Drive
Meaford, Ontario
Welcome to the charming and highly sought-after Beachvale neighbourhood-an established, peaceful, and well-maintained community in Meaford. This spacious, deep lot offers the perfect setting to build your dream family or retirement home. Ideally located on the east side of Meaford, the property is within walking distance to the stunning shores of Georgian Bay, Memorial Park with its beach, scenic walking trails, and family-friendly playgrounds. The Georgian trail system offers bike trails from Meaford to Collingwood. Downtown offers the new Meaford Community School, the Meaford Hospital, shopping, boutique shops, restaurants, beautiful public library and the wonderful Meaford Hall, which provides theatre, entertainment, art shows and more, are all just a few moments away. The dry, flat, well treed lot is a perfect spot to consider making your home. Lifestyle doesn't get better if you like to swim, hike, bike, sail, golf, ski, play pickle ball or tennis or get out on the bay boating or sup boarding. All services at the lot line. The 55 ft. frontage by 244 ft deep property comes with a shed on cement slab waiting for you to get started. Approximately a 15-minute drive to Thornbury, 25 min. to Blue Mountain Village, 35 minutes to Collingwood, 15 minutes to Beaver Valley. Don't forget the apple orchards, local markets and wonderful local activities. So much to discover in this great Town. Escape the hustle and bustle embrace a lifestyle surrounded by nature, community, and tranquility in Meaford. (id:59646)
39 Bruce Street S
Blue Mountains, Ontario
Welcome to 39 Bruce Street South, an attractive and well-maintained commercial building located in the vibrant heart of Thornburys thriving downtown core. This highly visible and desirable location is surrounded by popular shops, restaurants, and amenities, drawing consistent foot traffic and attention year round. Situated in one of Ontarios sought-after towns, known for its charm, culture, and four-season lifestyle, this property offers a rare opportunity for both investors and developers. The current building presents significant development potential. A detailed architectural study available in the documents section illustrates the feasibility of adding upper floors, making it ideal for future commercial expansion or residential development. Whether you're envisioning boutique office space, stylish apartments, or a combination of both, the groundwork for your vision is already in place. While the well-known Ashanti Café franchise is not included in the sale, it occupies the main level and provides excellent value as a long-term, established tenant. With a strong local following and a proven business track record, this tenant offers the new owner peace of mind and immediate rental income from day one. (id:59646)

