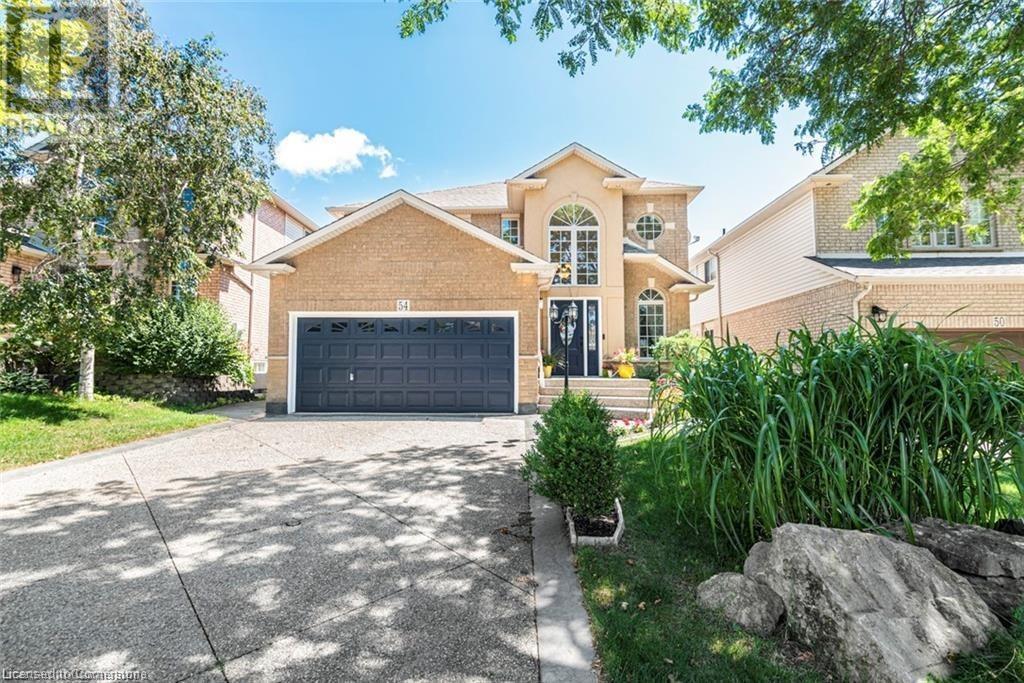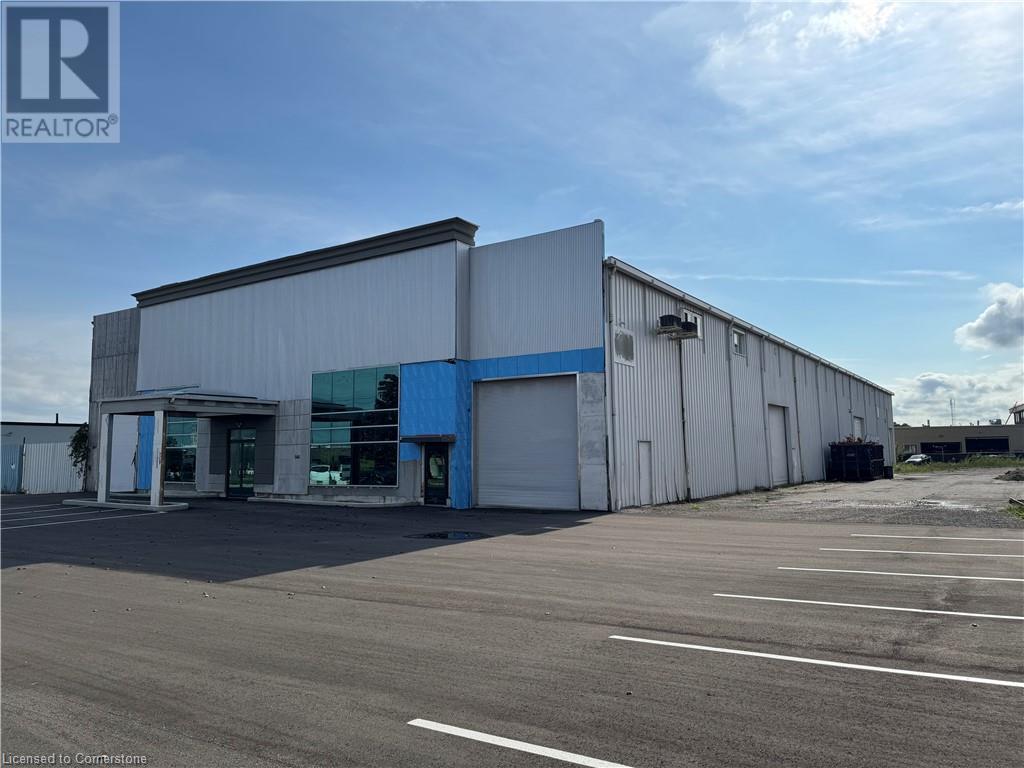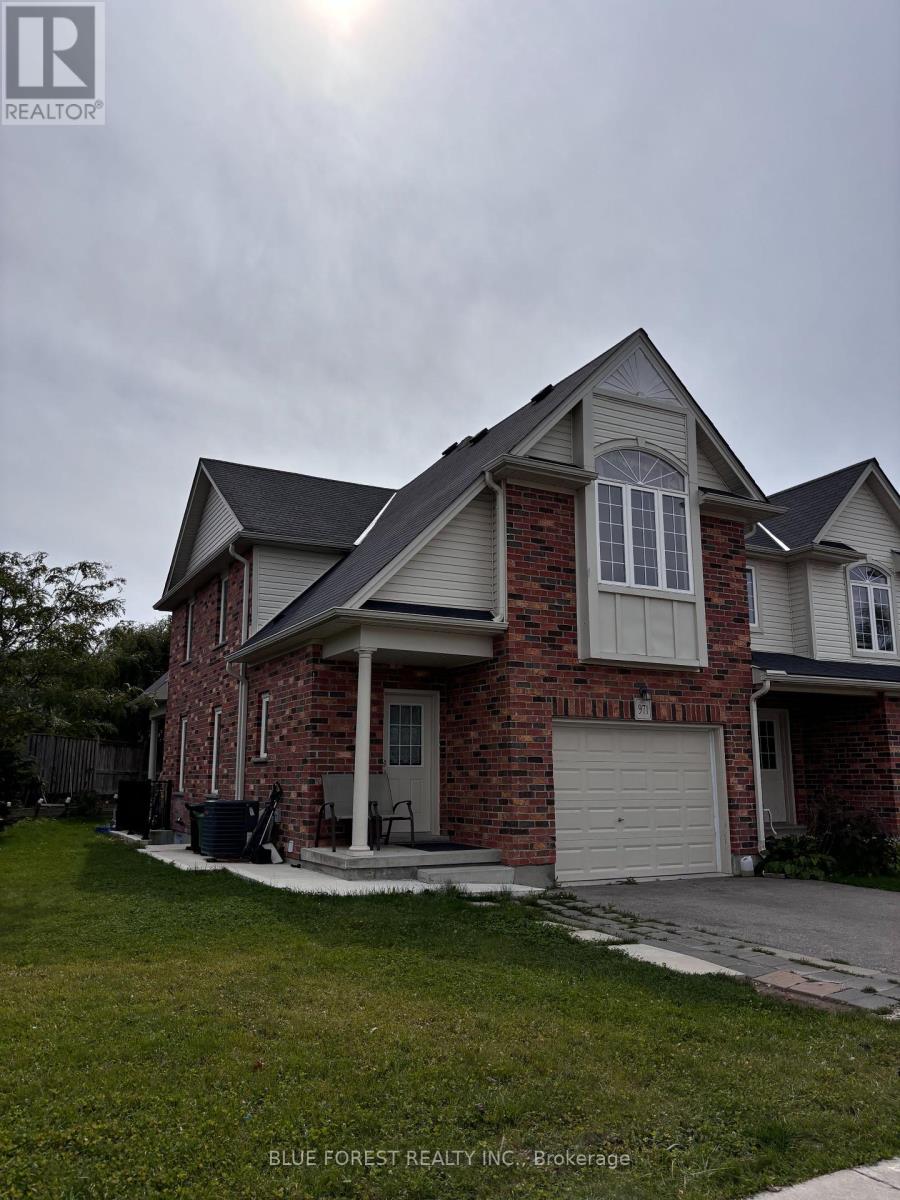5.5 South Court Street W
Norwich, Ontario
Home Sweet Home! Experience the perfect blend of comfort, style, and location at 5.5 South Court St W! This executive-style townhome is nestled in a new development in the beautiful town of Norwich, less than 20 minutes from Woodstock and just 30 minutes to London, Paris/Brantford. Its combination of simplicity and elegance will charm young professionals, small families and down-sizers alike. As you enter, 9-foot ceilings create an airy atmosphere and the foyer is spacious enough to hold you, the kids, groceries and the dog! It also has inside access to the garage. Just off the front entrance is a versatile bedroom that can easily be purposed as a chic office or a cozy nursery. You’ll appreciate the craftsmanship of engineered hardwood flooring, quartz countertops and custom cabinetry throughout. The layout flows seamlessly into the main floor primary bedroom, which features large windows, a 4-piece ensuite, and spacious his-and-hers closets. The laundry room, equipped with built-in cupboards, is situated off the primary providing an easy transition back to the main foyer. The kitchen features a well-appointed island that serves as a dining and entertainment area; there’s even space for a table between the island and adjoining living room. The room is bathed in abundant natural light, and ideal for socializing or unwinding. Step out to a private deck with room for seating and a BBQ—I’m seeing a future gazebo, twinkly lights and summer nights spent with family and friends! The basement includes a rough-in for a secondary bathroom and potential for additional living space and endless possibilities for customization. This home's location is ideal for those who value accessibility as it’s less than 20 minutes from the TOYOTA plant in Woodstock and of course, Norwich's finest parks, schools and amenities are all within easy reach, such as Shoppers, Tim’s, Shell, Dillon Park, Harold Bishop Park, and Emily Stowe Public School, making everyday life convenient and enjoyable. (id:59646)
707 Beechwood Drive
Waterloo, Ontario
You will love the curb appeal of this affordable ‘Upper Beechwood’ 3 (2+1) Bedroom home with 4 Baths, and Double car Garage. Open concept style, with updated 2pc powder room, new Granite counters in Kitchen with travertine backsplash, breakfast bar, built in appliances, including a double oven, and a countertop gas stove. There is a separate Dining area, and a spacious Family room with vaulted ceilings, California blinds, and a walk-out to large deck. The backyard is private and mature, and has had extensive stonework and landscaping added, making it a place to relax on your large deck, with a glass of wine, or morning coffee. Freshly painted, and newer flooring throughout main floor. The upper level is unique with 2 Bedrooms, each with its own renovated Ensuite Bath. The primary Bedroom is bright and airy with a vaulted ceiling, leading to an updated 5pc Ensuite. The lower level is extremely cozy, with the Recreation room recently renovated with new flooring and a fresh coat of paint, a 3rd bedroom/office, and another 3pc Bathroom. This home is in a great Waterloo location, close to the Boardwalk, Schools, Parks, walking trails, and not far from U of W, Wilfred University University and Conestoga college. This home is a must see (id:59646)
584 Moorelands Crescent
Milton, Ontario
Welcome to your next home! Located in the highly desired Timberlea neighbourhood, this detached property with a SEPARTE ENTRANCE features 4+1 bedrooms. Enjoy the convenience of being surrounded by walking paths, parks, great schools and numerous amenities. The large backyard features an inground, heated salt-water pool and a multi-level deck with 2 access doors to the inside: perfect for entertaining friends and family! Cook in the bright eat-in kitchen with white cabinetry and granite counters. The spacious living and dining room is separate from the family room, offering the perfect retreat for cozy nights on the couch. Upstairs you will find four generous sized bedrooms and two renovated full bathrooms. Relax in the primary bedroom which offers a 3-piece ensuite and bonus walk-in closet. For even more living space, the finished basement levels features a rec room, an extra bedroom, workshop and plenty of storage. With a double car garage and 4 more spaces in the driveway, this is perfect for those families who need extra parking! (id:59646)
54 Stonepine Crescent
Hamilton, Ontario
Welcome to 54 Stonepine Crescent on West Hamilton Mountain, nestled on a peaceful tree lined street, minutes from public transit, parks & all the amenities along Upper James south of the Linc. This home has great curb appeal, fresh driveway (2022), new front aggregate entryway (2022), fresh gardens & new lamppost (2022). Inside you are welcomed by a spacious 2 storey foyer, a bright living/dining room with new engineered hardwood floors (2021), a 2pc bath, main floor laundry room, a bright family room featuring a gas fireplace, open to the large professionally updated kitchen (2024) with granite counters & an island perfect for entertaining. Garden doors from the kitchen lead to a private & sunny fully fenced in backyard with interlocking patio, a stone retaining wall, lush gardens, mature cedars and a large storage shed. The refinished staircase (2021) leads up to the generous upper level featuring new engineered hardwood floors (2021), The enormous primary bedroom suite features 2 walk in closets and a brand new (2023) designer spa-like 5pc ensuite bathroom with a large glass shower, freestanding soaker tub and a double sink vanity, 2 more generous sized bedrooms and a 4pc bathroom complete the 2nd floor. The fully finished basement level with all new luxury vinyl plank flooring (2021) offers incredible extra space featuring a games room, rec room, office, 3pc bathroom, utility room, 2 storage rooms and a cold room. Click on the multimedia for more on this amazing home! (id:59646)
7 Garside Avenue S Unit# Lower
Hamilton, Ontario
Nestled in a well-established Hamilton neighborhood, this home features 1 bedroom and 1 bathroom. Set on a beautiful lot, this home exudes comfort and style, complete with parking for 2 cars. The private, fenced backyard boasts a wooden deck and gazebo. Conveniently located close to all amenities! (id:59646)
940 Winston Churchill Boulevard Unit# 1
Oakville, Ontario
Portion of freestanding industrial building available for lease with cranes. Efficient East Oakville location provides close proximity to the QEW, Hwy 403, Clarkson GO, Mississauga border, and many amenities. Shipping access features 3 large drive-in doors. High clear height of 24 ft. Two 5-ton cranes. 225 amps power. E2 sp:3 zoning. Potential for outside storage at rear. Occupancy December 1st, 2024. (id:59646)
23 Waverley Drive
Guelph, Ontario
A rare gem in the heart of the much-beloved Riverside Park neighborhood, this 2554 sq. ft. sidesplit is brimming with potential to transform into your forever family home. Situated on a picturesque tree-lined street, this property offers an incredible opportunity to get into this highly sought-after community at an exceptional value. Every room in this spacious home holds promise, from the generous principal rooms to the expansive lower level. With 4+1 bedrooms and 4 full bathrooms, this home is ready to accommodate growing families in style and comfort. The main level features both a bright living room and a welcoming family room—ideal for gatherings, entertaining, and creating cherished family memories. The steel roof, two furnaces, and an attached double garage provide excellent mechanics, while the legal 1-bedroom apartment on the lower level offers flexibility for extended family living or potential rental income. Nestled on a great-sized private lot, the rear yard is a peaceful oasis with naturalized gardens that promise tranquil afternoons and evenings outdoors. The ultra-private space is perfect for gardening enthusiasts or simply relaxing in your own green sanctuary. Located in a fantastic school district, this home is surrounded by some of the city's best amenities, including Riverside Park, nature trails, and family-friendly attractions. Don’t miss this massive opportunity to own a home on such a highly coveted street, where the potential to create the home of your dreams is limitless! (id:59646)
971 Silverfox Crescent
London, Ontario
Executive End-Unit located on an oversized pie-shaped lot backing onto green space in desirable Foxfield neighbourhood. This 1 bedroom 1 bathroom home with private side entrance and 1 parking spot boasts contemporary finishes and bright living areas. The living and dining area seamlessly connects to a luminous eat-in kitchen with stainless steel appliances and ample cupboard space. Generously sized bedroom, a convenient 4-piece bathroom, private in-suite laundry with washer and dryer, utility & storage area. Close to schools, trails, Masonville, Western University and all the amenities at Hyde Park Shopping Center. **** EXTRAS **** Rental Application, Lease Agreement, Credit Check and Letter of Employment required. First and last months rent upon signing of lease. (id:59646)
671 Benjamin Road
Woolwich, Ontario
Discover the endless possibilities at 671 Benjamin Rd, a 40-acre combination farm nestled in the picturesque landscape of Woolwich. This property is a rare gem, offering a fully operational farm and incredible potential for future development. Currently home to 200 head of cattle, the farm features well-maintained grazing pens, vast pastures, and a thriving orchard. For those with a passion for community and sustainability, the property also includes a community vegetable garden. Key agricultural infrastructure includes three large silos, a Quonset hut for machinery storage, and a sugar shack perfect for maple syrup production or other artisanal ventures. Beyond its current operations, this farm boasts significant potential for future development. Whether you envision expanding agricultural enterprises, diversifying into agritourism, or exploring residential or commercial development opportunities (pending necessary approvals), this expansive property offers a blank canvas for your vision. With its versatile layout, rich farmland, and boundless opportunity for growth, 671 Benjamin Rd is an ideal investment for those looking to cultivate both the land and their future. Seize this exceptional opportunity today. (id:59646)
1144 Jamesway Boulevard
Oakville, Ontario
Attention! Lowest Priced Detached Home in Oakville! And freshly renovated from the ground up in 2024 which brings me to the Top 7 Reasons to Buy This Home: 1. Comprehensive renovations completed this year include a brand-new kitchen (incl real wood cabinetry, s/s appliances, s/s sink, modern matte black faucet and hardware, quartz counters and matching backsplash), luxury vinyl flooring, baseboards, casing, doors, matte black hardware, fresh paint tones, berber carpets, light fixtures, show stopping full bathroom with tub, trendy shower tile, floor tile, and gorgeous vanity with quartz counters. 2. Quiet family friendly neighbourhood of prestigious Oakville, 3 min walk to Sheridan Valley Park/Trails, only 11 min drive to Oakville GO, and QEW, and even less to all the major amenities! 3. Private backyard with deck and shed. 4. Super long 48 ft driveway means parking for 3 full sized cars. 5. Finished full basement is very versatile and provides ample storage. 6. Might be obvious but 3 bed DETACHED, yes, Detached for under a million in Oakville? No shared walls and noise issues any longer! 7. Superbly maintained with furnace and AC replaced in 2020, roof in 2018, and updated vinyl windows throughout; no major expenses to save for! Other nice features include crown mouldings, and quite large windows throughout that make it feel very bright and open. Separate entrance at the top of the basement stairs. Move in ready, will sell very fast! Check out 1144jamesway.com/nb/ for 3D virtual tour and floor plans! (id:59646)
10 Wilby Crescent Unit# 309
Toronto, Ontario
Discover this immaculate 1-bedroom plus den condominium unit situated at Lawrence & Weston Road. This unit offers a spacious open concept layout spanning 694 sq.ft., featuring an open kitchen and a balcony with serene views. The kitchen seamlessly flows into the living area, which enjoys ample natural light from the large balcony doors. The bedroom is generously sized, complete with a double door closet, and adjacent to a 4-piece bathroom. Residents of this condo benefit from enhanced security, a party room, and a rooftop terrace within the building. Located near numerous amenities such as shopping, restaurants, schools, parks, trails, and public transportation, this property presents a prime opportunity. Don't miss out on owning this exceptional condo—schedule your showing today!! (id:59646)
519 Concession 14 Walpole Road
Hagersville, Ontario
Stunning, Exquisitely Finished 4 bedroom, 3 bathroom Custom Built Bungalow by “JCM Custom Homes” located in quiet hamlet of Springvale situated on picturesque 98’ x 200’ lot with calming Country views. Incredible curb appeal with all Stone & Brick exterior, welcoming covered porch, attached double garage, & entertainers dream back deck with stairs leading to oversized backyard. The masterfully designed interior layout features 2,956 sq ft of distinguished living area highlighted by 9 ft ceilings & stunning hardwood flooring throughout, designer “Vanderscaff” kitchen cabinetry with quartz countertops, formal dining area, bright family room, spacious primary bedroom with oversized WI closet, & chic ensuite including walk in glass shower, additional MF bedroom & 4 pc bath, welcoming foyer, laundry area with quartz, & premium upgrades throughout including fixtures, lighting, decor, & more. The fully finished basement includes 2 generous sized bedrooms, large rec room, & gorgeous 3 pc bathroom. Easy access to Hagersville, Simcoe, & relaxing commute to 403. Quality Craftmanship & Attention to detail is evident throughout every facet of this Beautiful home. Covered & Registered with Tarion New Home Warranty. Rarely do properties of this caliber come available for sale w/ the location & lot that this property offers. Enjoy, Embrace, & Experience all that small town Springvale Living has to Offer! (id:59646)













