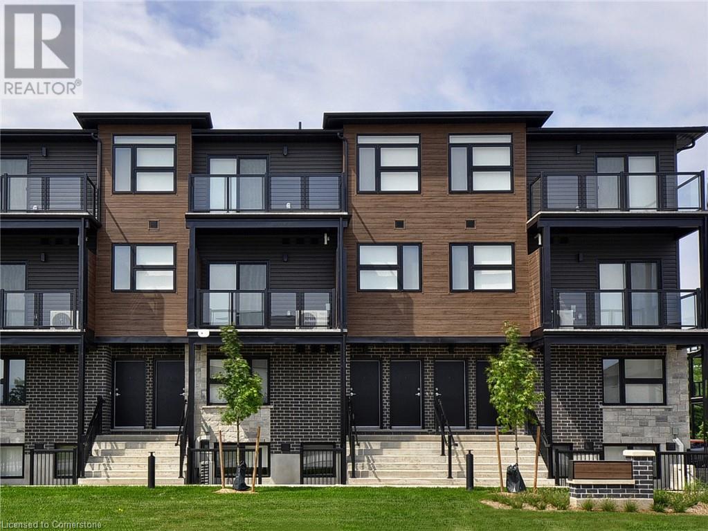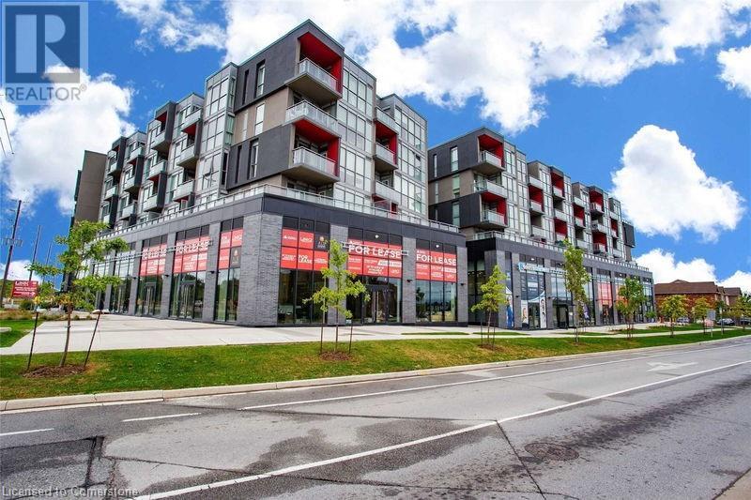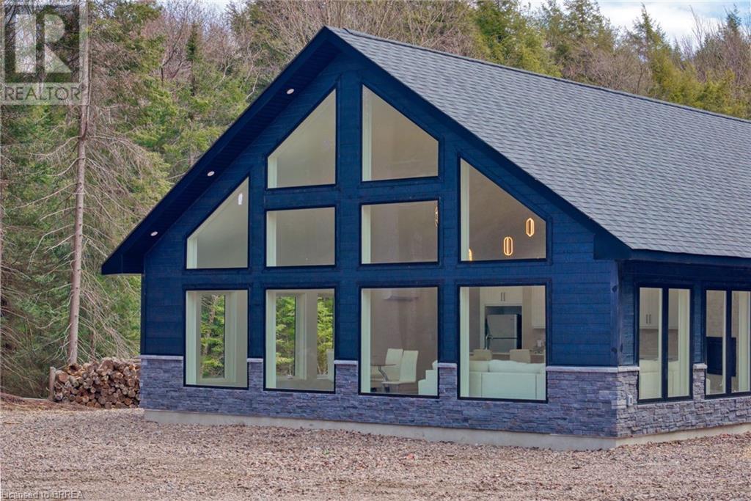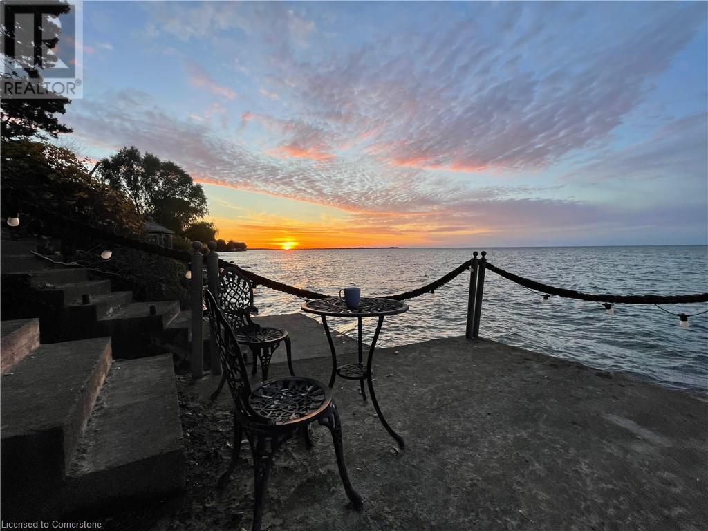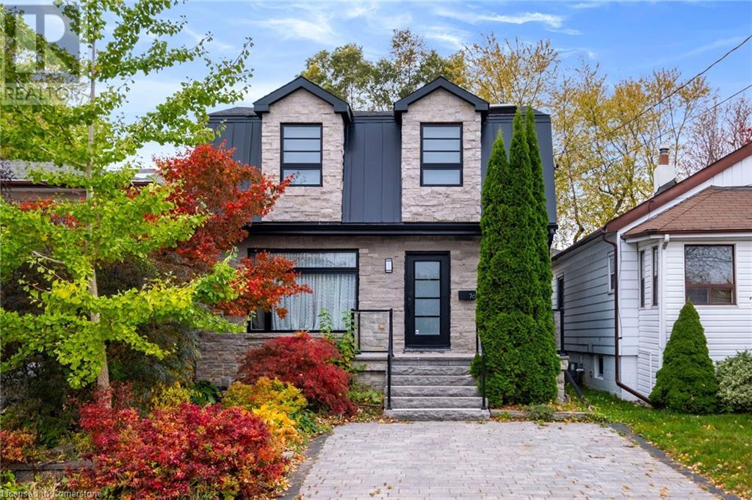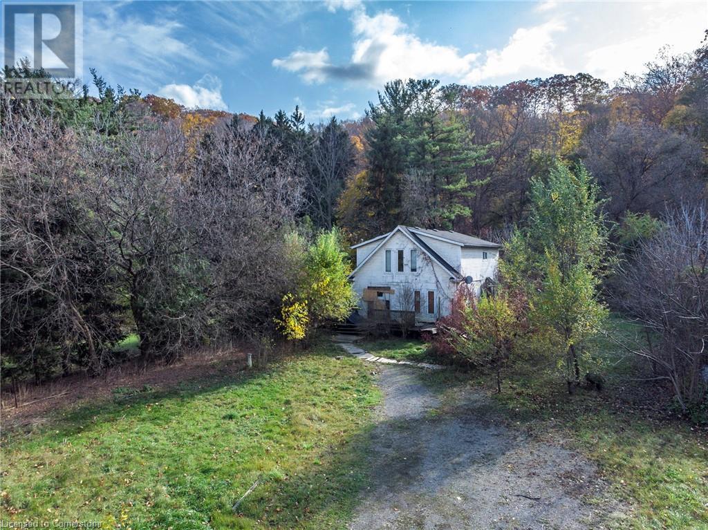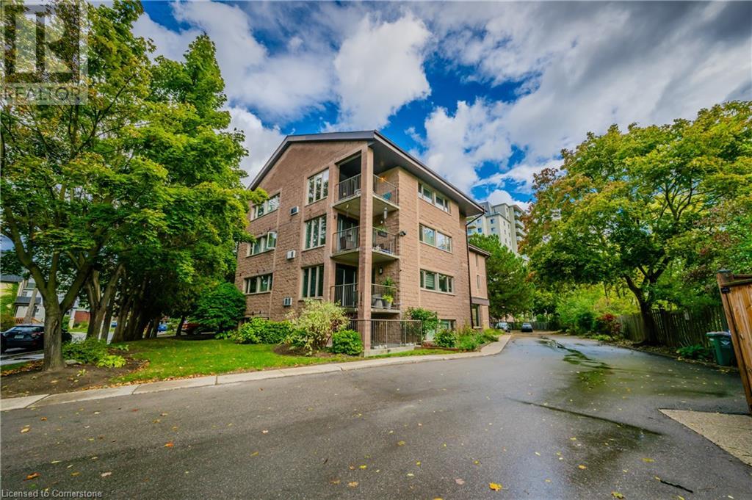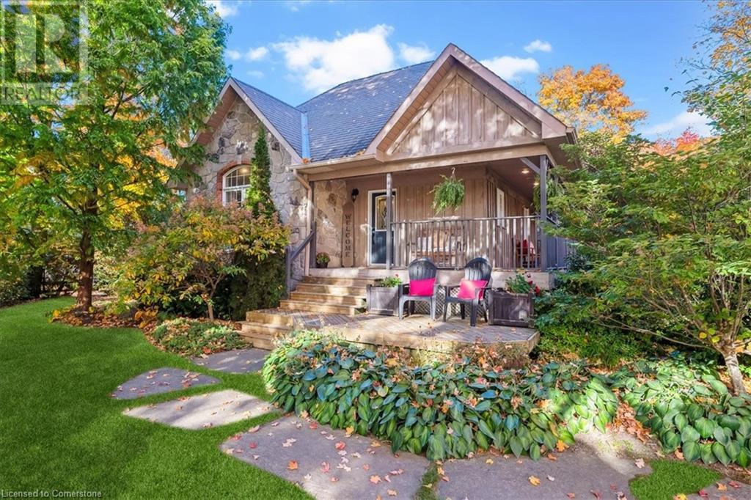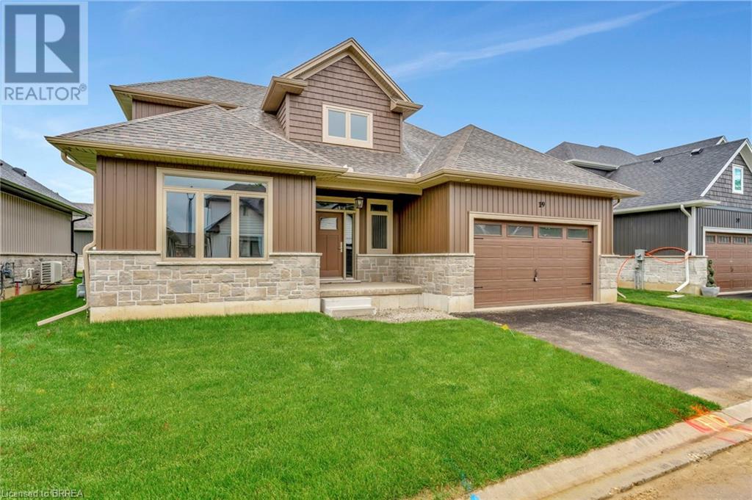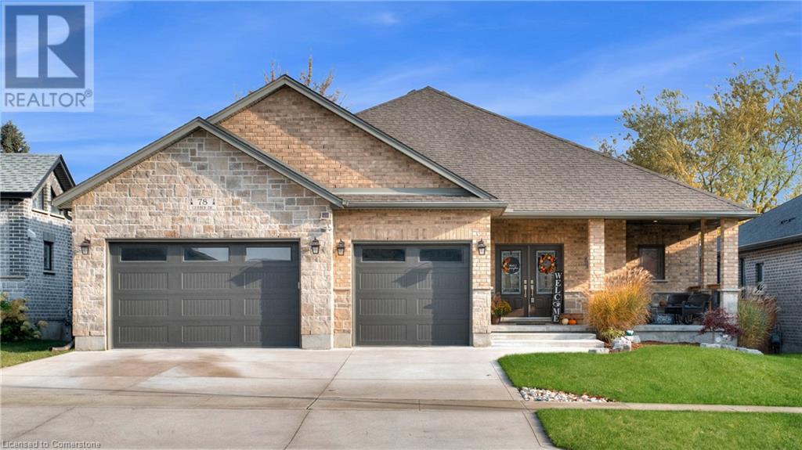163 Emerald Street N
Hamilton, Ontario
Attention all investors! This legal duplex plus one unit is a turnkey opportunity, ready to enhance your investment property portfolio. Generating over $4,500 a month, this property was fully renovated in 2018 with exceptional finishes, including stainless steel appliances, quartz countertops, new windows, doors, trim, and fresh paint. Each unit is currently occupied by tenants paying market rents, and they cover their own hydro costs. With four hydro meters on site, you can efficiently manage utility expenses. Additionally, the property features rear alley parking with three spots and a coin-operated laundry, offering even more potential for increased cash flow. Don't miss out on this lucrative investment opportunity! Financials are available upon request, serious inquires only please. (id:59646)
50 Faith Street Unit# 33
Cambridge, Ontario
Welcome to your new home in Cambridge's newest community! This 2 Bedroom unit features 1131 sq ft of modern, finished living space with high ceilings throughout, including 9-foot ceilings in the lower level where the two large bedrooms are located. The open-concept main floor is designed for comfort and convenience. Each unit comes with one parking space included in the rent, and high-speed internet is also provided at no additional cost. Additionally, five new appliances are included, and tenants will need to rent a hot water heater and water softener for $45.99 plus HST. Prospective tenants have the flexibility to move in at any time. Don't miss out on this opportunity to enjoy a contemporary living space with all the modern amenities you need! (id:59646)
5260 Dundas Street Unit# C419
Burlington, Ontario
Modern 1 Bedroom plus den located in north east Burlington in the Orchard Community with easy access to highway, Go train, transit, and walking Trails along Bronte Creek, parks, and schools. Sunny and bright with 4 piece bath, insuite laundry and 1 parking space. Amenities include: hot and cold plunge spa pools, Sauna, Party and Media room, Gym, Concierge, Rooftop deck with BBQ and garden, visitor parking. Tenant to pay: Enercare hydro, water and Air handler rental (approx 66/mo). No pets/ non smoking. Immediate possession available. (id:59646)
325602 Norwich Road
Norwich, Ontario
Welcome to this exceptional countryside retreat in Norwich, where city convenience meets the tranquility of country living. This meticulously landscaped 0.5-acre property features a newly renovated 3-bedroom, 1.5-bathroom home, designed for modern living with high-speed internet, perfect for remote work or a connected lifestyle. Inside, the beautifully updated kitchen boasts granite countertops, sleek cabinetry, a spacious island, and ample prep space, seamlessly flowing into an inviting dining area that opens onto a newly stained deck—ideal for hosting gatherings or enjoying quiet evenings under the stars. The home offers municipal water and sewage, a brand-new roof, a 200-amp electrical system, and smart home features like hardwired ethernet, cameras, and outdoor lighting for enhanced security and convenience. For added reliability, a 22kW generator with a 10-year warranty ensures uninterrupted comfort year-round, while a new asphalt circular driveway provides ease of access and elevates the property’s curb appeal. Ideally situated, this property balances seclusion with accessibility, within walking distance of local stores and a short drive to Woodstock, Brantford, London, Kitchener, and Cambridge, offering both rural charm and convenient city access. The crown jewel of this property is the expansive 2,400+ sq ft heated and cooled workshop—a true dream garage. Perfect for hobbyists, enthusiasts, tradespeople, or small business owners, this workshop is truly one-of-a-kind and a rare find for those seeking versatility in a work-from-home setting. Purpose-built with in-floor radiant heating, this exceptional workspace includes multiple hoists and lifts, built-in workbenches, and a dedicated office space. Blending comfort, practicality, and character, this Norwich gem is the ultimate country oasis, move-in ready for those who appreciate the perfect balance of serenity, convenience, and functionality, in a location that allows you to truly have it all. (id:59646)
1814 Riding Ranch Road
South River, Ontario
Welcome to 1814 And 1820 riding ranch road in South River Ontario This compound includes 2 gorgeous brand new build cottages with no neighbor's and set on approximately 11 acres of land backing onto 1500 acres of pristine old forest crown land with a private lake The guest cottage is approx. 1000 square feet Accommodate up to 12 people Decorated in Pine For that old school cottage feel but Heated with modern heat pump and wood burning stove for that cold cold winter night Cathedral ceilings Quartz countertop center island This little guest house Is a gorgeous little get away. The main cottage Is absolutely stunning with modern high-end décor 19 foot cathedral ceiling Totally open concept 2 gas fireplaces 2 heat pumps 2 bathrooms Gorgeous master bedroom for the executive looking to get away from the city and to find a piece of Heaven On Earth Custom kitchen and baths Windows everywhere These 2 properties are a unique find in the organized township Both of the properties have separate pins but are being sold together as a compound Get away for the weekend for a snowmobile ride or a quad ride or get out fishing or hunting and enjoying the outdoors by yourself or with the whole family there is literally room for everyone (id:59646)
68 Fairview Drive Unit# 10
Brantford, Ontario
This gorgeous bungalow of Vittoria Terrace awaits!! This home is a custom built with top notch quality and is for the perfectionists who appreciate quality throughout, enjoy one of the best designs in craftsmanship and comfort. This Tuscan model offers 3 full bathrooms 2 plus 2 bedrooms master bedroom with stunning ensuite and custom cherry wood built in closets main floor laundry room. Upgraded features includes solid Walnut staircase with rod iron, hardwood flooring, porcelain floors in foyer , 10ft ceilings, solid wood California shutters and trim. neutral color throughout. The kitchen and great room boast beautiful oversized windows that allow for a beautiful private view. Oversized crown moldings, this home is truly beautiful . Energy Star rated home from an award winning builder. This impressive home has been done from top to bottom. (id:59646)
1377 Lakeshore Road Unit# 108
Burlington, Ontario
An unbeatable location for this updated, bright & spacious, 1 bedrm corner unit at Lakeside Heights in downtown Burlington, directly across from Spencer Smith Park, literally steps to lake, trails, & hospital, a minute to QEW/403/407, & surrounded by just about every other amenity. Lakeside Heights is the premier co-op building in Burlington. This unit features 780sqft, an updated kitchen w/quartz CTs, brand-new SS fridge, stove, & range hood, backsplash, new sink & faucet, quality cabinetry w/soft-close drawers, & a pantry, a dining area off kitchen, a large living rm w/lots of windows, a spacious primary bedrm w/mirrored closet, an updated 4pce bath w/new vanity, porcelain CT, faucet, showerhead, toilet, vinyl floors, & reglazed tub & wall tile, quality hardwood floors T/O, updated light fixtures, lots of closet/storage space, & fresh paint T/O. This unit is in a great location in the building, just a few steps to laundry, storage locker, & parking. The building has a great community feel, is very quiet, extremely well maintained, has a great condo committee, & a healthy reserve fund. The building also has an elevator, onsite laundry facility, & ample visitor parking. The monthly fee includes PROPERTY TAX, heat, water, cable, internet, storage locker, & exclusive parking space. Adults only. No rentals/leasing. No pets other than service animals. This unit shows pride of ownership, has many very recent updates, & is move-in ready! Don’t wait & miss this one! Welcome Home! (id:59646)
171 Bay Street S
Hamilton, Ontario
Amazing multi family property in downtown Hamilton that will be vacant on closing, steps to the core and surrounded by new development projects. This Victorian Mansion still keeps its charm and character while being a great investment for your portfolio. All units have separate hydro meters and there is shared coin op laundry in the basement. Main floor is a very large one bedroom that is currently being used as 2 bedrooms. The 2nd floor is a spacious 3 bedroom unit with a living room. 3rd floor is a well maintained 2 bedroom unit. Basement is a great size 2 bedroom unit. This gives the new buyer a chance to add value to the building and pick their own tenants. Great location for tenants with Go Train station a short walk, St Joe's hospital not far away, and James St S & Augusta with all the newest best restaurants in town. Properties like this don't come to the market often. (id:59646)
221 Agro Street
Waterdown, Ontario
Welcome to your dream home in the prestigious Mountainview Heights community of East Waterdown. This exquisite Greenpark-built residence offers 3,298 sq ft of above-grade, thoughtfully designed living space, perfect for large or multi-family living. It backs onto the scenic Bruce's Trails. Spacious Living With 4 expansive bedrooms and 4 bathrooms, the free-flowing layout seamlessly connects the living spaces. Gourmet Kitchen: The culinary heart of the home boasts an ILVE 48 gas stove range. In the luxurious primary suite, indulge in the freestanding tub in the primary ensuite. Additional Spaces; A versatile flex room on the upper level provides endless possibilities for an office, media room, or play area. Walkout Lower Level, entry from garage, 5 Minute drive to Aldershot GO and HWY 403. (id:59646)
132 Elmwood Road Unit# Lower Lvl
Oakville, Ontario
Fresh and clean basement Bachelor apartment in the Heart of Kerr Village, steps to most amenities and convenient Laundromat across the street on Elmwood Road. Private separate side entrance and 1 car parking in driveway. Bright and open Living room with corner Gas Fireplace, warm and cozy. Tile floor through the Eat in Kitchen and Bonus room-with tiled walls. Newer 3 piece bathroom with Glass shower and tile floors. All utilities and exterior maintenance are included. Call today for your private viewing. (id:59646)
186 Fairleigh Avenue Unit# Bsmt
Hamilton, Ontario
Welcome to this beautifully renovated, brand new 1-bedroom basement apartment! This bright, open-concept space has been thoughtfully designed to maximize comfort and convenience. The kitchen is fully equipped with all major appliances, including a stainless steel refrigerator, stove, and dishwasher, so you can enjoy the ease of modern living right at home. Spacious and stylish, the apartment features updated finishes, ample storage, and a cozy bedroom retreat. Laundry facilities are conveniently located in-unit, so no need to worry about trips to the laundromat! With separate entrance access and parking available, this unit offers both privacy and practicality. Located in a quiet neighborhood with easy access to transit, shopping, and local amenities, this apartment is perfect for a single person or couple looking for a comfortable place to call home. Don’t miss out on this stunning, move-in-ready suite—schedule a viewing today! (id:59646)
10 Glenbrook Drive Unit# 204
Guelph, Ontario
Discover a spacious two-bedroom apartment in a professionally managed building. This 805 sq ft gem offers a brand new four piece bathroom and a recently updated kitchen, combining style and convenience. The bedrooms provide ample space for a home office or extra living area. Enjoy natural light and tree-lined views from large windows. Abundant closet space ensures ample storage. With on-site coin-operated laundry, everyday tasks are made easy. Only a short 10-minute walk to parks, trails, schools, and a vibrant community. Conveniently located near amenities and a quick drive to downtown. (id:59646)
677 Park Road N Unit# 167
Brantford, Ontario
Be in Your Brand New Home for the Holidays! Welcome to what is likely the best unit built in Phase 1 of the Dawn Victoria Homes - Brantwood Village. (The Green Brier - 1498 SQFT) This end unit townhome is filled with natural light and offers 3 bedrooms, 3 bathrooms, main floor balcony, attached garage and loaded with desirable features and upgrades. Walk-in closet, ensuite bathroom, stone countertops and finished top to bottom in designer tones. Brand new stainless kitchen appliances, brand new stacked washer/dryer and so much more. Situated in the highly desired north end of Brantford. Located in a good school district, close to all amenities and very quick HWY 403 access. This property is also located steps away from parks, trails and the new (being built) Catholic high school. A quick commute away from Costco, Lynden Park Mall, Walmart, restaurants and everything else you would need. This property offers immediate possession. Don’t delay, schedule your private viewing today. You will not be disappointed! (id:59646)
81 Skyline Drive
Dundas, Ontario
Nestled in the serene neighbourhood of Pleasant Valley, Dundas, this beautifully maintained raised bungalow is a hidden gem on a quiet street. A nature lover’s dream, it’s just a short stroll from the tranquil Sanctuary Park, the scenic rail trail, and a network of walking trails, offering endless outdoor adventures right at your doorstep. This charming home has been meticulously cared for and thoughtfully updated over the years. Key updates include a new roof in 2008, furnace in 2017, driveway and garage door in 2021, a stove in 2023, and a brand-new fridge, sump pump, and AC in 2024. These upgrades provide peace of mind, enhancing the comfort and functionality of this welcoming home. Inside, enjoy the spacious, light-filled layout that’s perfect for family gatherings or quiet evenings in. Whether you're relaxing in the cozy living spaces or enjoying the scenic surroundings, this property truly offers the best of both convenience and tranquility. Don't miss your chance to own a piece of paradise in one of Dundas' most desirable neighbourhoods. (id:59646)
409 Mckenzie Avenue
London, Ontario
Located in one of ""Old Souths"" premium, sought after streets. Minutes to Wortley Village, Schools & Arena. Stunning, open-concept main floor with extensive kitchen renos. Crafted & designed with much love and West Coast ingenuity, including custom Bamboo Countertops plus Stainless Farm house Sink. Stainless Fridge & Bosch Dishwasher with integrated panel. High end range hood for the gourmet in the family. Updated main floor bathroom includes flooring, sink/vanity, shelving as well as paint and exhaust fan. Dining area beside the kitchen has new flooring, paint, wainscoting and shelving/storage. Lower level boasts upgraded plumbing & electrical panel. Huge Rec room has new vinyl flooring, window latches and paint. Lower 2-pc bath has Cedar walls, sink, toilet, exhaust fan, lighting and electrical upgrades. Outside the bathroom in the laundry area has pine tongue & groove wood with a rough-in for a laundry sink or future shower potential. The exterior of the home has been water proofed on the Southeast corner up to the side door and French drains on the West side and rear yard. Water line was replaced when the street was upgraded. Front yard landscaping and raised planter make the curb appeal spectacular. Enjoy the rear private deck off the second bedroom for BBQ-ing or quiet serene evenings overlooking the rear yard oasis. Huge potential downstairs for 2 more bedrooms or a separate suite as property is Zoned R2-2. ** This is a linked property.** **** EXTRAS **** Updated water line, exterior water-proofing, metal roof, French drain hooked to drainage on West side (id:59646)
38 Raymond Road
Ancaster, Ontario
Nestled in one of Ancasters most family-friendly neighbourhoods, this beautifully maintained 4-bedroom, 3-bathroom home offers the ideal blend of convenience, comfort, and potential. Located just minutes from parks, schools, shopping, and the Linc , this property provides the perfect setting for growing families looking for a move-in-ready home with room to expand. Boasting 2258 sq. ft. of thoughtfully designed living space, this home features a spacious open-concept floor plan, perfect for modern living. The large windows throughout flood the home with natural light, creating an inviting atmosphere. Enjoy the peace and tranquility of your private backyard, or explore the many amenities and green spaces nearby. Whether you’re hosting a family BBQ on the deck, or settling in for a cozy evening by the fireplace, this home offers the ideal environment for both relaxation and entertaining. What sets this home apart is its potential. The full-sized unfinished basement provides a blank canvas for expansion—whether you envision creating a home theatre, gym, playroom, or even an additional bedroom and bathroom. The possibilities are endless, allowing you to customize the space to suit your family's unique needs. (id:59646)
16 Concord Place Unit# 646
Grimsby, Ontario
ONE BEDROOM PLUS DEN SUITE with 10 FT CEILINGS & beautiful views from the balcony to the LAKE, POOL & GARDEN. TWO PARKING SPOTS & ONE BIG LOCKER INCLUDED. Enjoy waterfront lifestyle at GRIMSBY-ON-THE-LAKE in this vibrant building of AQUAZUL. Tons of natural light with windows from floor to ceiling. This modern unit features an open concept Kitchen with Granite Countertops, Backsplash & Stainless Steel Appliances. The spacious Master Bedroom comes with a Walk-in closet and a good size Ensuite Bathroom. The generous DEN gives you an extra space to be used as a Guest Suite, Office or Exercise room. In-Suite Laundry. Suite Area is 714 Sq Ft Plus 55 Sq ft of Balcony Area. UPGRADES INCLUDE: Flat Ceilings throughout, Crown Moulding, Backsplash, Under-mount sink, Extra Height Upper Cabinets and two Parking Spots. AQUAZUL offers great Amenities for you to enjoy: Outdoor Pool, BBQ / Seating area, Gym, Theatre, Billiards, Party Room & Game Room. Close to Costco, Superstore, LCBO, and all shops & restaurants that this vibrant community has to offer. Hurry this Unit is a Must See!! Photos virtually staged. (id:59646)
970 Barton Street E Unit# 1
Hamilton, Ontario
Move-In Ready,1000 sqft Commercial Retail space,lease Opportunity Available In Hamilton Area on Barton St E. Location Close to Hospitals (St, Peter's Hospital), University of Foxford, Public Transportation, Location Facing to Barton St E, AAA Location for Retail Use.This commercial unit offers an ideal location for retail businesses or Restaurant owners looking to make their mark in a thriving neighborhood. Set on a well-known street in Hamilton, this spacious unit benefits from high foot traffic, excellent road visibility, and close proximity to a range of local amenities, making it a strategic spot for your business.Situated on Barton St E, one of Hamilton’s busiest commercial corridors, the unit is easily accessible by car and public transport. This area draws in both local residents and visitors, creating a steady flow of potential customers throughout the week. Ample of parking space in Front .Net Rent $25/sqft Plus TMI $10/sqft . AAA Tenants Only. (id:59646)
486 Lees Lane
Oakville, Ontario
This Move-In Ready Bungalow offers over 1,125 sq ft of above-grade, bright, functional living space in a Tree-Lined, Family-Friendly Neighbourhood that has been one of the most sought after areas in Oakville for several years. With Three Bedrooms, Two Full Bathrooms, and a Fully Finished Basement, this home provides plenty of room for comfortable family living. The main floor showcases a Bright, Open-Concept Layout designed for everyday life. The Kitchen, equipped with Ample Counter Space, a Centre Island, Gas Stove, and Abundant Storage, seamlessly connects to the Living and Dining areas. Large windows frame views of mature trees, filling the home with natural light and creating a warm, inviting ambiance. Outdoor living is easy with a well-kept Front Deck and a relaxing retreat in the Backyard with an In-Ground Pool, Large Patio + Covered Lean-To Sitting Area and a Converted Treehouse “observation deck”. Fully Finished Basement with large open concept areas has a Family Room with Electric Fire Place, area for a Gym, Office or Spare Bed, Full 3-Pc Bathroom, and a storage area with workshop and rough-in for wet bar or a small kitchen. Surrounded by multi-million dollar homes, and minutes away from Desirable Schools, Shopping, Downtown Oakville, QEW/403, and Two GO Stations. Back Fence (2022). Basement Floor (2021). New sewers and water main on whole street (2024). (id:59646)
44 Firelane 11a Road
Niagara-On-The-Lake, Ontario
Fabulous waterfront bungalow available for short-term lease in the beautiful Niagara-on-the-Lake, just minutes from historic Old Town! This 2-bedroom 2 bathroom bungalow comes fully furnished, with utilities and outdoor furniture, making this home a perfect worry-free retreat. This charming, home sits on a meticulously landscaped, low-maintenance property with no grass to cut. The open-concept design includes vaulted ceilings, abundant skylights, and stunning cobblestone and reclaimed barn board flooring throughout, creating an inviting, rustic charm. The spacious living room features a cozy wood-burning fireplace and large windows with breathtaking views of Lake Ontario, the Toronto skyline, and passing boats. Step out through the convenient sliding doors onto a large patio that overlooks the lake, offering a private oasis perfect for relaxation or entertaining. Ideally located close to shopping, restaurants, wineries, golf courses, parks, and more, this turnkey home provides both tranquility and access to local attractions. Outside, enjoy additional amenities like a patio overlooking an orchard, a large storage shed, and even a treehouse, adding extra charm and function to the property generously sized rooms and ample natural light make this home as comfortable as it is scenic. No smoking allowed. Make this peaceful waterfront haven your temporary home! Immediate availability. Application will be approved by Single Key. Required: Full credit report (not just the score), ID, proof of previous rent payment, income, references, deposit. (id:59646)
26332 Winter Line Road
Chatham-Kent (Dover), Ontario
Attention farmers! Add to your land base with this102 acre farm, featuring two prime 50 acres parcels being sold together. With rich loam soil ideal for vegetable crops and a proven history of strong yields, this property is the perfect addition.The farm is systematically tile drained with drainage maps available. Soil fertility information is also on hand to help you maximize your investment. Plus, municipal water access along Winter Line Road adds convenience to this outstanding agricultural opportunity. Don't wait! (id:59646)
76 Phillip Avenue
Scarborough, Ontario
Welcome to 76 Phillip Ave, a stunningly renovated detached home in charming Cliffside Village, close to the highly desirable Upper Beaches. This home is perfectly situated within walking distance of GO Transit, TTC, parks, schools, and a variety of amenities, offering a convenient yet peaceful neighborhood lifestyle. This property boasts a generous lot with a spacious backyard, a large deck, an outdoor garden shed, and an above-ground pool. The ample outdoor space provides numerous options for gardening, family gatherings, or even future development and expansion—buyers are encouraged to conduct their own due diligence regarding any potential uses or modifications. Inside, the main floor features an open-concept living, dining, and kitchen area, creating a welcoming and versatile space ideal for family gatherings and entertaining. A convenient half bath is located just off the kitchen. The upper level includes three bright bedrooms and one full bathrooms, offering a comfortable layout for family living. The fully finished lower level provides extra living space with a bedroom, full bathroom, kitchen, and living and dining areas. This flexible space could be converted back to a recreation room to suit your needs. Indulge in a quick 15 min drive to the beach or a quick stroll to waterfront trails . With its prime location, modern design, and outdoor possibilities, 76 Phillip Ave is a rare opportunity to own a beautiful home with room to grow in one of Toronto’s most desirable areas. (id:59646)
1110 Wilson Street E
Ancaster, Ontario
LOCATION LOCATION LOCATION, check out this fantastic piece of property against the Escarpment with a TRANQUIL STREAM & MINI CASCADING WATERFALLS. This .75 acre lot is just minutes to Ancaster downtown and all it has to over while being very peaceful and private. Build your dream home on your own private oasis of a lot. You will not want to miss out on this BEAUTY. There is a home on the property that would have to be torn down or extensively renovated. **NOTE - STANDING WATER IN BASEMENT AND MOLD PRESENT - PLEASE DO NOT ENTER PROPERTY. PLEASE BOOK ALL SHOWINGS THROUGH BROKERBAY DO NOT WALK THE PROPERTY WITHOUT AN APPOINTMENT. (id:59646)
1110 Wilson Street E
Ancaster, Ontario
LOCATION LOCATION LOCATION, check out this fantastic piece of property against the Escarpment with a TRANQUIL STREAM & MINI CASCADING WATERFALLS. This .75 acre lot is just minutes to Ancaster downtown and all it has to over while being very peaceful and private. Build your dream home on your own private oasis of a lot. You will not want to miss out on this BEAUTY. There is a home on the property that would have to be torn down or extensively renovated. (id:59646)
8 Talence Drive
Stoney Creek, Ontario
Welcome to this stunning 2,034 sq. ft. freehold townhouse by Rosehaven, now available for lease in the desirable On the Ridge community! This bright and spacious home offers 4 bedrooms, 3.5 bathrooms, and parking for 3 cars, making it perfect for families and professionals alike. The main floor features a welcoming open-concept layout with a bright living room that opens to the rear yard, ideal for relaxation and entertaining. The beautifully upgraded kitchen boasts tall upper cabinets and stainless-steel appliances, seamlessly connecting to the dining room. Enjoy the elegance of 9-foot ceilings, oak stairs, upgraded metal spindles, and hardwood flooring in the living and dining areas. Direct garage entry to the home adds convenience to your daily routine. The second floor offers a luxurious primary bedroom with a 5-piece ensuite, including a freestanding soaker tub, separate shower, and a walk-in closet. Two additional bedrooms, a 4-piece main bathroom, and a convenient laundry room complete this level. On the third floor, you’ll find a second primary bedroom with its own 4-piece ensuite, walk-in closet, and a private balcony for your morning coffee or evening unwind. Located near top-rated schools, shopping, public transit, major highways including the QEW and Red Hill Valley Parkway, and the upcoming Confederation GO Station, this property offers convenience and connectivity. Don’t miss the chance to lease this exceptional home in a thriving community! (id:59646)
12 Summerfield Drive
Guelph, Ontario
Welcome to this charming and well-maintained detached home for rent in the highly sought-after south end of Guelph! Main and Upper only, basement not included in lease. Offering a comfortable blend of style, space, and convenience, featuring 3 spacious bedrooms with ample closet space and natural light, as well as 2.5 bathrooms to provide convenience and privacy. The main floor is bright and open-concept, with a seamless flow from the living room to the dining area, ideal for both entertaining and relaxing. The modern kitchen is equipped with stainless steel appliances, ample cabinetry, and a convenient breakfast bar for morning coffee or casual meals. Step outside to a fully fenced backyard, perfect for private outdoor enjoyment, whether you’re relaxing, gardening, or entertaining. This rental also includes two parking spots—one in the single-car garage and one in the driveway, offering added storage and convenience. Located close to top schools, shopping centers, restaurants, parks, and walking trails, this home provides easy access to Highway 6 and the 401, making commuting to the GTA and surrounding areas simple. Tenants are responsible for all utilities. Don’t miss out on this fantastic rental opportunity in a welcoming and vibrant community. (id:59646)
109 Hawkins Drive
Cambridge, Ontario
Welcome home to 109 Hawkins Drive. This bright and spacious 4 Bedroom 3 bath detached home sits on a deep 150 ft lot on a quiet street in the sought after Clemens Mill area of North Galt. Offering 2136 SF of finished living space in a prime location within a family friendly neighbourhood close to the 401, Shopping, Schools, Parks, trails, recreation centre and Shades Mill conservation! Park 4 cars between the Cement Driveway and Garage. Enter via the covered front porch or garage into a large warm welcoming foyer with a 2pc washroom. Continue into the spacious open concept Kitchen/ Dining and living room featuring quartz counters, white cabinets and a walk-out to the deck, and fully fenced yard. Upstairs you will find large windows letting in tons of light, 3 large bedrooms and a 5 piece washroom. The basement is fully finished with another full bath, 4th bedroom with an extra large window, living room, office space, laundry room and potential to create a separate entrance. Built in 2002, Shingles replaced in 2020, large shed in the yard, natural gas BBQ line, and one of the most desirable layouts in the neighbourhood. Make an appointment today! (id:59646)
98 Summercrest Drive
Hamilton, Ontario
Welcome to this well-loved East Hamilton bungalow, offering over 1,300 sq ft of adaptable living space, perfect for families or investors! This meticulously cared-for, one-owner home features 3 bedrooms on the upper floor, 1 on the lower level, and an additional bedroom in the basement – ideal for larger families or creating a fully functional in-law suite. The separate side entrance enhances the investment potential, allowing for easy conversion to multi-generational or rental living. Situated in a prime East Hamilton location, this home is just minutes from escarpment trails, beautiful parks, golf courses, schools, and shopping amenities, blending nature’s best with urban convenience (id:59646)
242 Burton Road
Oakville, Ontario
Nestled in a highly sought-after Oakville neighbourhood, this exquisite 4-bedroom, 5-bathroom home offers over 4000 sq ft of luxurious living space. The grand living/dining room flows seamlessly into the spacious eat-in kitchen, featuring granite countertops, a tiled backsplash, high-end built-in appliances and a gas range featuring ample cupboard space. The cozy family room with vaulted ceilings, lots of natural light and a gas fireplace is perfect for relaxation. A main-floor laundry adds convenience. The primary suite boasts a walk-in closet and a spa-like 5pc ensuite, while a second bedroom offers a 3pc ensuite. The fully finished basement includes a large rec room with gas fireplace, wine cellar, wet bar and plenty of storage. Outside, enjoy a beautifully landscaped backyard with mature trees, deck, shed, water feature and built-in mood lighting. Close to schools, parks, trails and just a short drive to highways and major amenities. A truly exceptional home in a tranquil location! (id:59646)
1650 6th Con Rd W Road
Branchton, Ontario
Step into history with this charming farmhouse built in 1887, set on 100 acres of stunning agricultural and conservation land. This home boasts 3 spacious bedrooms and 3 bathrooms, including a large, bright primary bedroom with breathtaking views. The second floor features two additional oversized bedrooms, perfect for family or guests. The heart of the home is the expansive kitchen, ideal for entertaining, while the cozy living room with its fireplace offers the perfect spot to unwind. Convenient main-floor laundry and a generously sized mudroom add to the home's functionality. Outside, you'll find a large garage/workshop, perfect for projects or storage. The property includes a reverse osmosis water system, and both the furnace and water heater are owned. Sold in As Is condition, this property is a rare opportunity to own a piece of history while enjoying the serenity of rural living. (id:59646)
9 June Avenue
Guelph, Ontario
Welcome home! Nestled on a quiet street, this inviting 3 bedroom and a full bathroom semi-detached home provides a lifestyle of convenience and ease. Situated mere moments from, shopping , schools, and walking distance to Exhibition Park, 9 June Ave is the perfect place to call home! As you step through the door, you're greeted by a bright living space accentuated by natural paint colours and newer light-colored flooring. The spacious living and dining area seamlessly flow into each other, creating an ideal setting for both intimate gatherings and lively entertaining. Venturing down the hallway, you'll find a well-appointed 4-piece bathroom featuring a modern vanity, alongside three generously proportioned bedrooms, one of which grants direct access to the backyard— a peaceful retreat! Step outside to discover your own fully fenced private backyard, boasting ample space for barbecues and outdoor gatherings. Complete with flower beds and a quaint garden shed, allowing you to indulge in your green thumb and create the garden of your dreams! This Upper unit is looking for the A+ Tenants at $2600/M of rent, sharing 70% utilities with Landlord (A lady) who lives in Basement unit, 2 parking spaces and internet are included, rear yard is for the exclusive use of the tenants. Immediate possession is available. (id:59646)
370 University Avenue E Unit# 103
Waterloo, Ontario
Currently operating as a Day Spa. Retail/Office opportunity at a well known, award winning building. Located just seconds from Hwy 85, and the high traffic intersection of University Avenue E. and Bridge Street W. which sees over 40,000 vehicles daily. Central to K-W and Guelph. Currently this 1,512 sq. ft. is operating as a day spa and this space would be ideal to continue as a spa or medical esthetician/medical clinic spa. Zoning allows for other uses, office space, business machine sales & services, child care centre and commercial recreation. Join successful businesses such as Bridge Street Veterinary, Edward Jones, Kumon, Crania & Smartizen. (id:59646)
28 Ottawa Street
St. Catharines, Ontario
OPPORTUNITY AND MOVE IN READY!! Welcome to this sprawling 2 storey property, expanding over 2,000 sqft of fully finished living space, top to bottom, and is a DUPLEX! This home has been upgraded and updated, offering many features in both the interior and exterior, adding rustic and modern charm. The main level boasts an inviting and open concept layout with a large front living room, dining area, sizeable updated kitchen with an island, storage, and is complete with a well sized 2 piece bathroom. The lowest level features access to unit from a separate side entrance or within the main level, and provides a full 4 piece bathroom, storage, laundry, and 3 bedrooms, all with their own closets, as well as a utility room. Offering income generating potential or an in-law / multi family set up option, the upper level of this home provides its own separate unit with its own meters! Upstairs is equipped with ample storage, a full 4 piece bathroom, a large primary bedroom with a full walk in closet, a welcoming living room / rec room, and an eat in kitchen! Outdoors presents a tranquil and enjoyable environment. Entertain with ease in the fully fenced in yard surrounded by the perfect compromise of green space, relaxing stone patio around the fire, as well as a large concrete patio. Appreciate being in a quiet neighbourhood with close proximity to many parks, schools, walking trails, amenities, and highway access. Complete with its own private driveway and beautiful fully covered front porch, this property is truly desirable and yields many favourable circumstances! Come and see for yourself all that this home has to offer! (id:59646)
301 Frances Avenue Unit# 1808
Stoney Creek, Ontario
Live the high life Lakeside on the 18th Floor of The Bayliner! Amazing Panoramic views East, West & across to Toronto from the Balcony and Lake views from all windows. Gorgeous sunrises & sunsets. First time offered - original owner! Awaiting your personal touches. Great open concept layout over 1,100sf, 2 Beds + Den, 1.5 Bath & lots of storage. Spacious Custom built, thoughtfully designed Kitchen with bar & stools. Existing Fridge, Stove, Range Hood, Dishwasher & Microwave included. Separate Dining Area plus Den. Generous sized primary with walk through closets to 2pc ensuite. Second Bedroom with large closet. In suite Laundry includes side by side washer & dryer. Underground Parking and Storage Locker. Quiet Area. Steps to Lake Ontario and waterfront trail access plus Inground Heated Pool, Indoor Sauna, Exercise Room, Social Room, Library, BBQ with Picnic Area, Car Wash & Workshop available! Fees include the amenities plus maintenance and Cable TV, High Speed Internet, Central Air Conditioning, Heat, Hydro, Water, Parking, Exterior Maintenance. Nearby Hwy access. Minutes to Costco & a plethora of shopping & conveniences. Ample Visitor parking and street parking available. Dog friendly (up to 35lbs). Don’t miss this one - call today for your private viewing. (id:59646)
4514 Ontario Street Unit# 308
Beamsville, Ontario
Bright & Spacious condo situated in the heart of Beamsville. Spacious open-concept design offer over 1100 Sqft of living space. Complemented by a beautiful eat-in kitchen with quartz countertops, stainless steel appliances and an abundance of natural light from the oversized windows throughout the unit. 2 generously-sized bedrooms, both featuring large walk-in closets. 2 full modern bathrooms, this condo offers a seamless living experience without compromising on space. Private in-suite laundry room. Enjoy breathtaking sunsets from your own private balcony, while the prime location affords easy access to various amenities including shops, restaurants, bakeries, wineries, parks, and scenic walking trails-all within walking distance. The rooftop terrace features a bbq and is ideal for unwinding or hosting gatherings. RSA. (id:59646)
181 David Street Unit# 4a
Kitchener, Ontario
Paradise found on this Upper Level Condo overlooking the Iron Horse Trail, steps from Victoria Park and Downtown Kitchener. Easy 2.5 flights upstairs to this lovely open concept condo with vaulted ceilings, updated gourmet kitchen, large principle room with ensuite (soaker tub & stand alone shower). 2nd bedroom & 2nd full bathroom. Don't miss this opportunity to own in this quiet condo with only 2 condos per floor, 8 units in total. Take the Stairway to Heaven! (id:59646)
5129 Mount Nemo Crescent
Burlington, Ontario
Discover this fabulous 4-level backsplit, a true gem nestled on a tranquil crescent in North Burlington. From the moment you step inside, you'll be greeted by a warm and cozy atmosphere, making this house feel like home. Boasting 4 spacious bedrooms, 3 bathrooms, and a bright, open-concept layout perfect for family living. Featuring a beautiful eat-in kitchen with a walk-in pantry, a family room with a cozy fireplace, and a primary bedroom retreat with a 4-piece ensuite and walk-in closet. The basement contains a recreation room, 4th bedroom, and a separate entrance to the backyard. This property is beautifully landscaped, with stunning natural stone walkways, lush gardens, and a wrap-around porch creating a serene outdoor space to unwind. A bonus 711sqft coach house located at the back of the property would be perfect for a home-based business, theater room, gym, or creative studio. The possibilities are endless! Updates include: 3-piece bathroom (2024), on demand water heater (2024), lower level custom built-in closets (2024), fridge & microwave (2024), kitchen renovation (2022), stove (2022), new well pump (2022), new well tank (2022), new septic pump (2022). (id:59646)
3195 #3 Highway
Haldimand, Ontario
HIGH TRAFFIC LOCATION on 1 acre fully fenced property with excellent exposure on Hwy #3. Perfect for local auto repair operation or personal hobby shop for a car or bike enthusiast. 30x50 shop also has full second level for storage or further business/hobby development. Shop height and doors are 12ft and offers 3 PHASE POWER COVERTER for all your power equipment needs. Lease would include full use of fenced in yard on 1 acre property and includes the installed camera security system. Owner is seeking a medium-term Tenant. Shop with 2 bay doors with ample parking and two different road entrances. Last use was a tire repair shop. PERMITTED USES: in conjunction with current use (tire repair shop) includes Auto Body Shop, Auto Service Station, Auto Washing, Retail Store and can also be used for garden centre, outdoor storage and many more options, full Zoning Bylaws available by request!!! All applicants to verify uses. 35 min to Hamilton (id:59646)
357 Hunter Street W Unit# 13
Hamilton, Ontario
RARELY AVAILABLE ALLENBY LOFTS condo available for lease! Located in the heart of Kirkendall & steps to Locke Village offers lifestyle and nostalgia at it's best! Originally a historic 1900 Hamilton school house, this building was converted in 2002 into a boutique residential 3-storey building w/ a total of 18 units only. Boasting over 1160 sq. ft. of living space with a spacious primary bedroom, 4-piece bath, and an open-concept kitchen w/ Island & is open to the living and dining room. Features 12' ceilings, exposed brick, rustic beams and ductwork, and a gas fireplace. Over-sized windows offer lots of natural light & an open airy feel. *spacious Primary bedroom w armoire, a 4-pce bath & In-suite laundry! Includes all appliances, 1 exclusive parking space + access to a rooftop patio w/ unobstructed panoramic views of the city & sunset views escarpment! Stroll to the trendy shops, Restaurants, and Cafes of vibrant Locke Street. Minutes to the GO pickup, bus & transit routes, Golf, Conservation trails, MAC, hospitals & the amenities you want. A+ tenant. Tenant pays Hydro, Gas, Tenant contents insurance. No smokers. Minimum 1 year lease (up to 2 yrs), available Jan.1/2025. (id:59646)
15 Freeman Place
Hamilton, Ontario
One of the kind opportunity to own a spectacular legal non-conforming duplex in the premier South Durand neighborhood. Only steps to St Joe’s, this home features three units which are always highly sought after by professionals. Loaded with systems upgrades and full of charm, this 124 year old beauty has soaring ceilings, original detailing and fantastic workmanship throughout. Clocking in with a total of 8 bedrooms and five bathrooms, this home could operate as an excellent moneymaker, a home hack for growing families, or could be repurposed back to its original 2 1/2 story glory. The main floor unit features over 1600sf of living space, larger than most downtown condos, finished with an upgraded kitchen with stone counters and stainless appliances, California shutters, and a private primary suite with ensuite, double closets and private access to a covered patio. Gorgeous perennial gardens, two rooftop patios, a private entrance to the Junior basement suite with its own covered deck, and loads of parking. Upgrades include a total rewire (complete 2017), hardwired smoke and carbon monoxide detectors (2017), upgrades to plumbing, new windows(2018-2022), new boiler. View the floorplans for the full layout don’t overlook the fully screened in sunporch, decorative fireplace with original 1900s mantle, and so much additional basement storage. Two laundry rooms, two Hydro meters, prestigious neighbours. Previous annual rental total $85,800. BUY BRICKS! Welcome home to Freeman! (id:59646)
14 Dahlia Street
Kitchener, Ontario
Discover the charm of 14 Dahlia St in Kitchener, a fully finished two-story home situated in an excellent family-oriented neighborhood. Featuring 3 bedrooms and 3.5 bathrooms, this attractive dwelling is move-in ready, boasting recent renovations throughout. Upgrades include new flooring, a fresh layer of paint, quartz countertops, backsplash, bathroom tiles, vanity countertops, toilets, and light fixtures. The home presents a spacious open-concept main floor, leading to a bright living room and dining area with a walkout to a large deck, ideal for summer entertaining. Upstairs, find three generous bedrooms and an expansive walk-in closet. The finished basement adds extra living space with a cozy recreation room and a 3-piece bathroom. The private, landscaped backyard is fully fenced, perfect for private enjoyment or social gatherings. Conveniently located near Sunrise Plaza, accessible to highways 7/8, minutes from the 401, and in proximity to universities, premier schools, bus routes, the Boardwalk, dining, and scenic trails. This home is meticulously maintained and pristine. Schedule your visit today and take the first step towards making this beautiful house your own! (id:59646)
68 Cedar Street Unit# 19
Paris, Ontario
Construction is now complete at Cedarlane in Paris, there are now only three homes remaining out of 20, and they are move in ready. This Bungaloft offers 1693 sf on the main floor, with raised ceilings, large and welcoming foyer, beautiful great room, large kitchen island, walk in closets, main floor laundry, primary bedroom with ensuite, two other bedrooms with main floor bath. The extra wide stairs take you to an additional 400 sf of loft area which includes a large bedroom and full bath. Covered porch both front and back, with double car garage. This custom built home is complete and ready for you to move in. Looking forward to seeing you in your new home. (id:59646)
735 2nd Concession Ntr Road
Norfolk, Ontario
Country Oasis minutes from Town! Located just outside of Tillsonburg, ON this property offers the best of both worlds - tranquility + easy access to all amenities. Inside you'll be totally impressed by this spacious and well maintained home. Large windows offering loads of natural light showcase the 3 bedrooms, 2 baths, open concept kitchen, spacious living room, dedicated dining room, finished basement with recreation room AND an abundance of storage. The basement also features an option for a 4th bedroom PLUS office space. There's also an oversized double car garage with access to and from the mud room. Outside is equally impressive on this 0.47 acre lot; The rear yard is spacious and backing onto a field affording year round privacy. Across the road out front is vacant farm land, too! Privacy from the deck, rear yard and front porch. Simply enjoy playing, entertaining, relaxing or raising a family at this wonderful home and property. Looking to check all the boxes? This home truly offers that. (id:59646)
38 Braun Avenue Avenue
Tillsonburg, Ontario
Welcome to Elegant Premium 3+1 Bedrooms & 3.5 Baths , Single car Garage, Approx 2166 sq. ft Living space, Freehold Town (no condo fee) with Finished Basement. The open concept main floor includes 9' ceilings, luxury vinyl plank flooring, designer kitchen with Quartz countertops Valance lighting, island with Breakfast Bar and large great room with fireplace and patio door to good size wood deck & Backyard. Keyless Entry ,Upgraded light Fixtures ,Lever Style Interior Hardware. The second floor features 3 bedrooms and 4-piece main bathroom and Laundry Room. The spacious Primary bedroom offers a walk-in closet and 3-piece ensuite with shower. The finished basement includes a large family room with 1 bedroom and 4 pcs bathroom. Close to all Amenities. Sure to Impress Your Clients !! (id:59646)
98 Memorial Avenue
Stoney Creek, Ontario
Located in a highly desirable neighborhood just a block away from the brand-new South Meadow Elementary School, this semi-detached home offers an exceptional opportunity for families. Homes in this price range rarely come up for sale on this quiet, welcoming street. Walking in, the triple lantern guides your way up the stamped concrete walkway into the foyer. The eat-in kitchen boasts solid wood cabinets, updated backsplash and added, custom storage. The Living Room is open and airy, providing lots of room to relax with the family or entertain. Through the sliding doors, step into a private backyard oasis, complete with a stamped-concrete patio under a cozy gazebo, ideal for year-round enjoyment. With a lush, green lawn and well-kept landscaping, it’s the perfect setting for BBQs, outdoor dining, and relaxation, complete with a storage shed for all your outdoor needs. On the second level, the large primary bedroom is a peaceful retreat with ample closet space, while the additional bedrooms are generously sized, offering flexibility for guests, children, or a home office. The main bathroom is stylishly updated, with an additional 2-piece bath on the lower level to accommodate guests and family alike. Enjoy extra living space in the fully finished basement, featuring a cozy rec room and a convenient 2-piece washroom. Perfect for family movie nights, a home gym, or a playroom, this additional space enhances the functionality and versatility of the home. The garage is heated and well insulated for year-round use. Don’t miss your chance to make this yours! (id:59646)
4 Sixth Concession Road
Burford, Ontario
Welcome to this exquisite brick bungalow nestled in the serene countryside close to both Burford and Brantford. Situated on nearly half an acre, this idyllic property boasts a lush, tree-lined backdrop and a secluded backyard with no visible neighbours. This meticulously maintained home features 3 plus 1 bedrooms, 2 full baths, and offering two rear walkouts providing the opportunity to convert this home into two distinct units. Upon entering the main level, you're greeted by a freshly painted, partially open-concept living room, dining area, and kitchen, all enhanced by new flooring throughout. The cozy living room is bathed in abundant natural light from large, expansive windows, while the adjacent kitchen caters to culinary enthusiasts with sleek stainless steel appliances, a convenient breakfast bar, and a stylish tile backsplash. Sliding doors lead from the dinette area to a spacious raised back deck, perfect for seamless indoor-outdoor entertaining and relaxing. The primary bedroom, two additional bedrooms, and a well-appointed 5-piece bathroom with elegant dual vanities complete this level. Descend to the fully finished lower level to discover a generously sized family room featuring a warm and inviting gas fireplace and a fully equipped kitchenette, ideal for a potential granny suite. The family room extends to a fully enclosed waterproof patio via a convenient walkout. Additional highlights of the lower level include another comfortably sized bedroom with a spacious walk-in closet and a 4-piece bathroom. Outside, the expansive backyard offers a peaceful retreat amidst towering, mature trees and a picturesque wooded lot. Other notable features include outdoor pot lights surrounding the exterior of the home, new roof (2021), and a 6 car driveway, all adding to the allure of this turn-key property. Don't miss out on the opportunity to make this private country escape your own! (id:59646)
985 Limeridge Road E Unit# 3
Hamilton, Ontario
This beautifully updated, carpet-free, 3 bedroom, 2 bathroom townhome spans over 1400 sq. ft. and offers the perfect combination of modern upgrades and convenience. Whether you're a first-time buyer, a growing family, or simply looking for a move-in ready gem, this home is sure to impress. Step inside and enjoy bright, open spaces, with smooth ceilings and carpet-free flooring throughout. The ground level offers a versatile rec room that can serve as a family room, home office, personal gym, or hobby space - tailored to suit your needs. Step outside to a private, low maintenance backyard with turf grass and a water feature, perfect for unwinding or entertaining guests. This floor also includes laundry, a 2-piece bathroom and direct access to the attached garage. The second floor boasts an expansive living room with a walkout balcony, ideal for your morning coffee or evening relaxation. The updated kitchen, equipped with stainless steel appliances, flows into the large dining area, making it perfect for gatherings with family and friends. Upstairs you'll find 3 generously sized bedrooms and a sleek, modern 4-piece bathroom, offering comfort and privacy for the whole family. The homes upgrades—including luxury vinyl flooring (2020), a new furnace (2020), air conditioner (2021), and an updated kitchen (2022)—make it completely move-in ready. Located just minutes from public transit, shopping, schools and parks, and with quick access to the LINC and Red Hill Valley Parkway this home is perfectly situated for convenience and ease. Don’t miss your opportunity to own this fully updated townhome in one of Hamilton Mountain’s most desirable neighbourhoods. Book your viewing today before it’s gone! (id:59646)
78 Gerber Drive
Milverton, Ontario
This stunning, carpet-free bungalow offers over 4,400 square feet of thoughtfully designed space, a large front porch, a gorgeous open-concept main floor, and a versatile in-law setup with a walkout on the lower level. Check out our TOP 7 reasons why you’ll want to make this house your home! #7 3-CAR GARAGE – A finished oversized 3-car garage with epoxy flooring and an extended driveway offers ultimate convenience and security. #6 OPEN-CONCEPT LIVING – Enter through the spacious foyer to discover the bright and airy open-concept main floor, with 9-foot ceilings, elegant marble and porcelain tile, and hardwood flooring throughout. Natural light streams in from the expansive windows and illuminates the 14-foot vaulted ceilings in the great room, which is the perfect place to unwind by the cozy fireplace and enjoy the comforts of home. From here, step through the sliding glass doors to your beautiful 12x24 foot raised deck with pergola. #5 IMPRESSIVE KITCHEN – The beautiful custom kitchen features Blanco double granite sinks, quartz countertops, sleek cabinetry, stainless steel appliances, and a spacious 5-seater island. #4 BEDROOMS & BATHROOMS – The spacious primary bedroom looks out over the backyard and is a peaceful retreat. It has a walk-in closet & a 5-piece ensuite. The main floor also offers a large second bedroom and a 5-piece bathroom. #3 IN-LAW SETUP WITH WALKOUT - The sprawling, carpet-free space showcases high ceilings, large windows, and everything you need for a top-notch in-law setup. You’ll find an eat-in kitchen with a 4-seater island, two bright bedrooms, and a 4-piece bath. With its private entrance through sliding glass doors, the lower level is perfect for extended family. #2 BACKYARD – The outdoor space is where you can relax and unwind and is perfect for the kids or pets to play. #1 LOCATION – Just 35 minutes from Waterloo, Milverton is where you can enjoy the best of both worlds: tranquil small-town charm with city conveniences close by. (id:59646)


