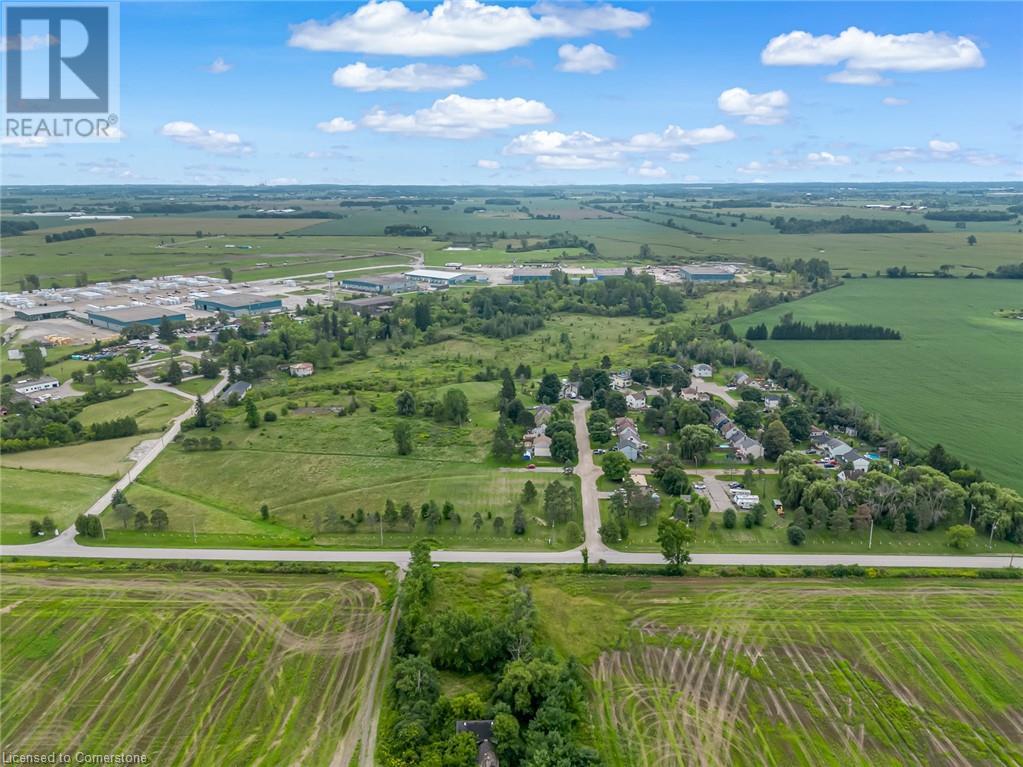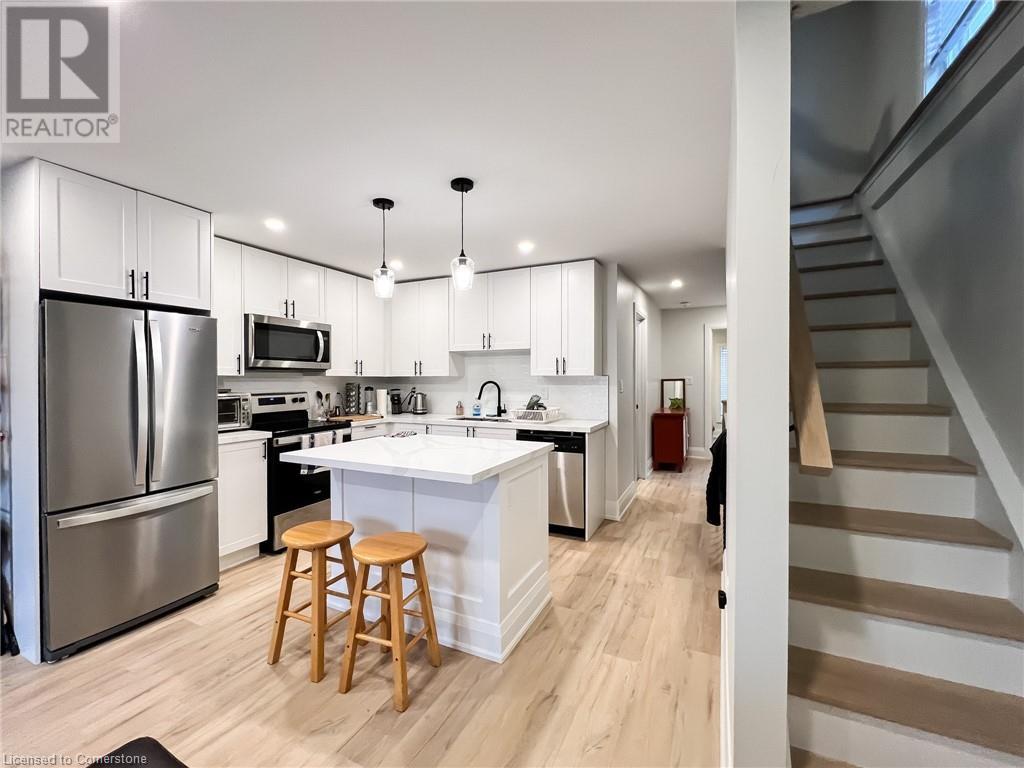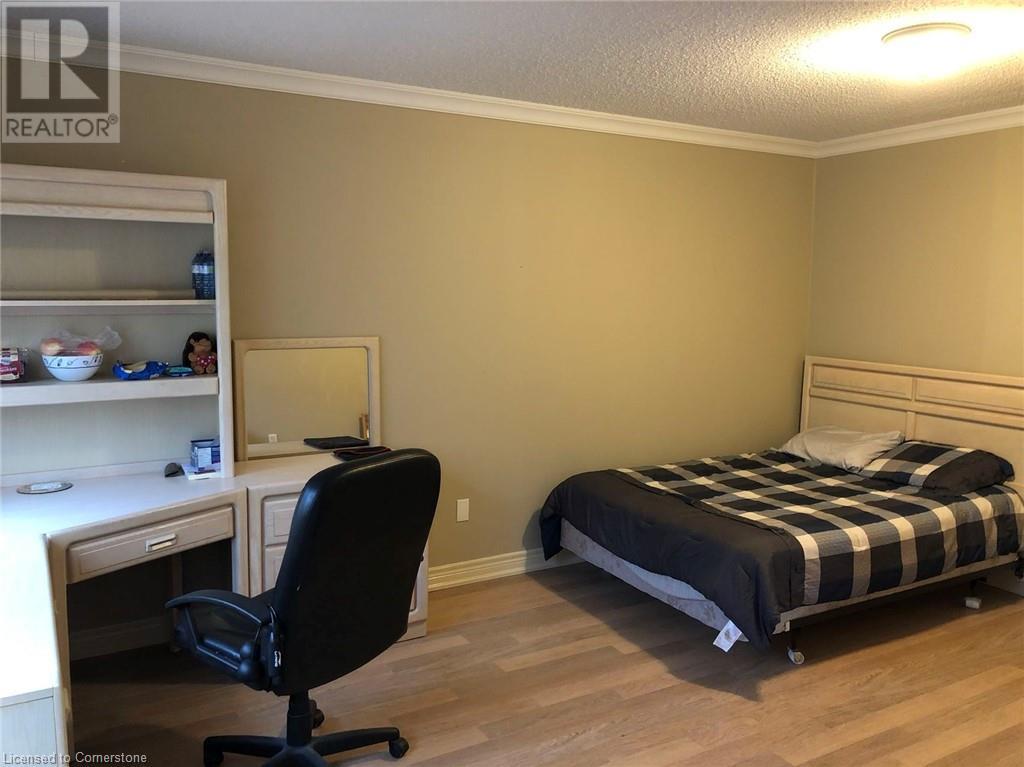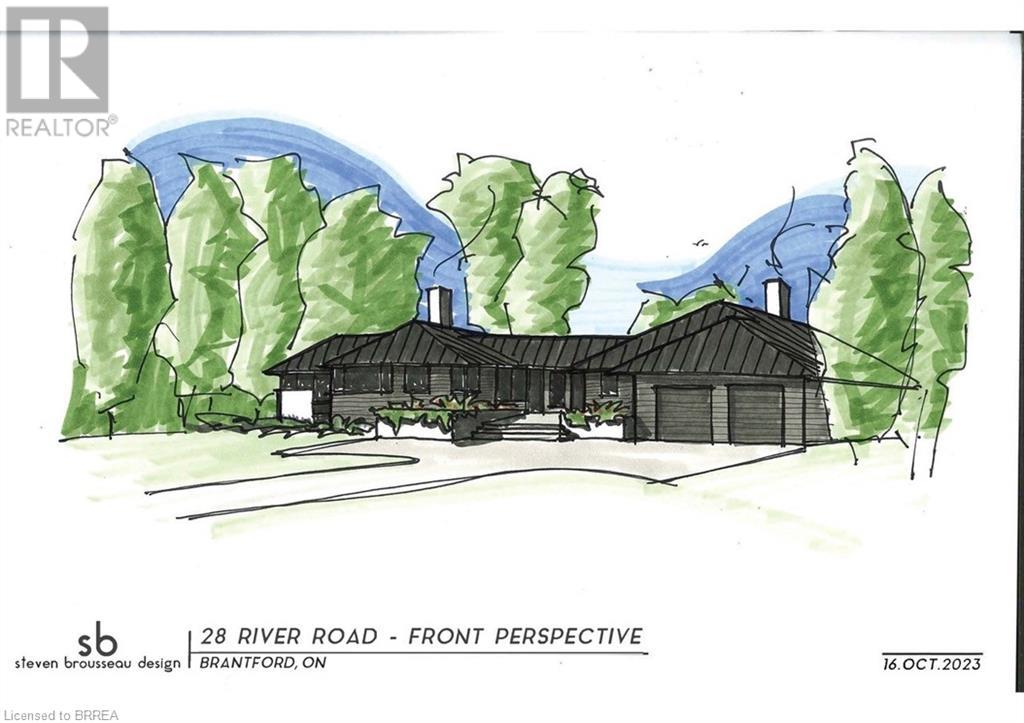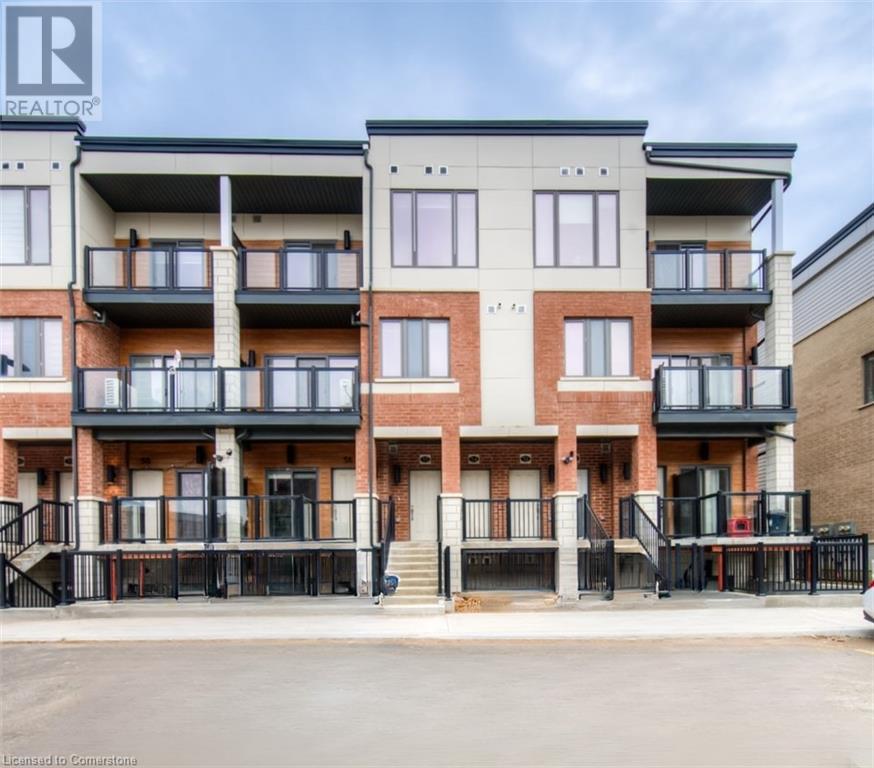279 Hess Street S
Hamilton, Ontario
Still Time to choose some Colors & Styles, WOW!!! Welcome to 279 Hess Street South, a Stunning, (under construction) Custom New Build Home, by Stoney Brook Custom Homes, features all brick construction, approximately 2780 square feet, (above grade), of fabulous space with all of the extras that you want, elevator, open concept design, 10 foot main floor ceiling height, pot lights, hardwood floors & ceramics throughout, main floor study, family room with fireplace, beautiful kitchen with island, walk-in Butler’s Pantry, mudroom, 3-1/2 bathrooms, primary bedroom with ensuite and walk-in closet, second floor laundry, 3 bedrooms with a gorgeous studio with walk-in closet & ensuite, the studio could be a 4th bedroom and used as a junior primary suite, potential for generational living, 200 amp service, unfinished lower level with separate entrance & walk-up stairs to back yard, roughed in electric vehicle charger, single car garage with driveway, taxes have not been set, fabulous South West Hamilton Location. All measurements and dimensions are approximate only, plans and room dimensions may vary, can be 3 or 4 bedrooms, 2 ensuite bathrooms and so much more, Call today for more information about this absolutely stunning home! (id:59646)
274 Army Camp Road
Hagersville, Ontario
66.67 Acres with Mixed Zoning with both Residential and Industrial properties. A unique investment land banking opportunity with this expansive 66.67-acre parcel, featuring a strategic blend of industrial and agricultural zoning. The agricultural portion of the land has 37 residential homes, 29 of which are owned and 8 rented. These homes all have land leases which initially run for 20 years 11 months. The industrial section includes 3 buildings, with 2 currently occupied Utilities to site: septic system, hydro, and gas services. Property is as-is where-is. The buyer will be responsible for conducting their own due diligence. An offering package that includes all the information the seller has is available upon the execution of a Non-Disclosure Agreement (NDA). Please note, the seller makes no representations or warranties regarding the property. (id:59646)
366 John Street N Unit# 2
Hamilton, Ontario
Luxury 2-Bedroom Apartment in Hamilton’s North End. Discover your perfect home in one of Hamilton’s most vibrant and historic neighborhoods. This luxury 2-bedroom apartment offers a modern and sophisticated living space, complete with brand-new hardwood floors, oversized windows, quartz countertops, and a spa-like soaker tub. Step out onto your spacious balcony to enjoy stunning views, and take advantage of the optional parking. Located just steps away from the West Harbour GO Station, you’ll have seamless connectivity while being within walking distance of the Hamilton Farmers’ Market, the Art Gallery of Hamilton, and a variety of trendy cafes, restaurants, and boutiques. For outdoor enthusiasts, the waterfront trail, Bayfront Park, and Pier 4 Park are right at your doorstep. Experience urban living at its finest in Hamilton’s sought-after North End. Contact us today to schedule your private tour! Parking is $25/month extra or free street parking. (id:59646)
121 University Avenue E Unit# 83
Waterloo, Ontario
ONE Master Bedroom on the second floor is available immediately in a Townhouse, very clean and warm atmosphere - the layout is as below: 2 Beds on the main floor, with a kitchen, dining room and a 2-piece bathroom, and can use the bathroom (3-piece) in the basement; Second floor has 3 beds with a 3-piece bathroom and a 4-piece ensuite bathroom; family room and laundry in the basement; right now a group of 4 students is there. Good location, close to the highway, the University of Waterloo, Conestoga College, and all amenities. A must-see house!!! NOTICE: There is only one Master bedroom with an ensuite bathroom available for one tenant (no pets, non-smoker, student, or working professional with stable income and good credit scores; female preferred), parking can be rented from the Condo Management Office at $35.00/Month). Please don't contact me if you're for the whole house, have pets, smoke, or have more than one person. Thanks! (id:59646)
1408 Edgewood Road
Hamilton, Ontario
Welcome to this sprawling freshly painted ranch-style home set on a generous 3/4 acre pie-shaped lot. With over 1700 sq ft on the main floor, it features a bright living room with a picture window and a cozy double-sided wood fireplace, perfect for warm gatherings. There is a separate dining room. The eat-in kitchen flows seamlessly into the family room, providing ample space for entertaining and everyday living. There are three bedrooms, including a spacious primary suite with a 2-piece ensuite. The 4-piece main bath serves the additional bedrooms. The full basement offers endless possibilities, including a private side entrance leading to a 1-bedroom in-law suite, perfect for extended family or guests. There is a Generac generator just in case of power outages. The attached double garage with inside entry adds convenience, while the large heated barn/outbuilding is an ideal space for hobbyists to pursue their passions. Centrally located, this home is close to many larger cities of commerce (Toronto - London). A short drive to several Conservation areas, many Equestrian facilities, arenas & GO Trains (Milton & Burlington). This home is a blend of comfort, space, and versatility, waiting for you to make it your own. (id:59646)
4070 Stadelbauer Drive
Beamsville, Ontario
This custom-built home is situated on a corner lot that is sure to impress from top to bottom. Located in a great family neighbourhood on the Beamsville Bench in wine country, this 3+1 bedroom, 4-bathroom home offers a fully finished lower level and is within walking distance of parks, vineyards, and orchard, and the Bruce Trail. From the moment you arrive at this home you will appreciate the beautifully manicured, landscaped property, with perennial gardens and an aggregate concrete driveway and walkway. The large front porch is the perfect place to enjoy your morning coffee or cocktails at the end of the day. The two-storey foyer offers a dramatic entrance, and the bright main level features 9' ceilings and plenty of large windows with great views outside. Other features of this meticulously-maintained home are crown moulding, hardwood flooring, a formal dining room, quartz counters, a movable island, maple cabinetry, under cabinet lighting, backsplash, high-end appliances, and a main floor laundry with built-in cabinets. The upper level features a master bedroom with spa-like ensuite, a walk-in closet & 2 additional good-sized bedrooms and an additional full bathroom. The fully finished lower level offers a finished family room with a second gas fireplace, bedroom, office, bar area with wine fridge & 3 pc bath. This highly desirable neighbourhood offers quick access to the highway for commuters, and is the perfect place to call home. (id:59646)
3165 Mintwood Circle
Oakville, Ontario
Stunning Contemporary 2-Storey Townhouse Backing Onto A Ravine, Great Gulf Home. Home Offers A Sleek, Modern Feel. The Bright, Open-Concept, Carpet Free Layout Boasts A Chefs Kitchen With Stainless Steel Appliances. Enjoy A Finished Walk-Out Basement Complete With A Family/Rec Room, Additional Bedroom, And A 4-Piece Bathroom. Ample Storage Space And Plenty Of Natural Light Throughout. The Spacious Master Bedroom Includes A 4-Piece Ensuite And A Large Walk-In Closet. Ideally Located Close To Schools, Shopping, Dining, And Transit Options. (id:59646)
28 River Road
Brantford, Ontario
Immerse yourself in luxury living with this conceptual drawing of a sprawling bungalow home nestled on an expansive estate lot. Picture yourself in this harmonious blend of modern design and natural surroundings, where every detail has been meticulously crafted for comfort and elegance. The spacious interiors seamlessly connect with the lush outdoor spaces, offering a retreat-like atmosphere. This unique masterpiece promises a lifestyle of sophistication and tranquility, making it an ideal investment for those who appreciate the art of refined living. Elevate your dreams – this conceptual drawing is the first step toward a life of opulence on your own private estate. Lower level suggestions are additional features that can be added at additional cost. (id:59646)
6 Shettleston Street Unit# 306
Cambridge, Ontario
Welcome to this charming 2-bedroom, 1-bathroom condo nestled in a serene corner of a dead-end street surrounded by lush greenery and abundant nature. This well-kept residence boasts neutral tones throughout, creating a calming atmosphere complemented by its bright and airy feel. Ideal for easy condo living, this home offers a functional layout with a well-sized kitchen, spacious living area, and two comfortably sized bedrooms. The condo features a beautiful large balcony with retractable sun shades, accessible from both the primary bedroom and the living room, enhancing the indoor-outdoor flow. Residents will appreciate the onsite amenities including a gathering room for social events and a gym for fitness enthusiasts. Exclusive parking is provided in a heated underground garage, ensuring convenience year-round. Located in a quiet area, this property offers a peaceful retreat while remaining close to urban conveniences. Don't miss the opportunity to own this delightful condo offering both tranquility and modern comforts. (id:59646)
25 Isherwood Avenue Unit# 55
Cambridge, Ontario
Welcome too 25 Isherwood Drive unit 55! This two bedroom, two and a half bath unit boasts upgraded finishes throughout both levels. This new build condominium welcomes you into the main floor with plenty of natural light and an open concept living space. The kitchen features stainless steel appliances, quartz countertops and plenty of cabinet space. With an island overlooking the living room, this space is ideal for entertaining guests. The main floor also features access to the private balcony. The second floor features two generous sized bedrooms. The master bedroom suite is an oasis with its own private ensuite bathroom and private balcony. With a prime location, this property is close to all amenities including shipping, restaurants, grocery stores, public transit and a conservation area! (id:59646)
742 Dundas Street
Woodstock, Ontario
This solid brick 3 bedroom home can be used as home, a business space or a home business with C4 zoning. 3 bedrooms and located in a visbile space for business purposes. This home has tall ceilings and the dividing wall between living room/ dining room can be opened back up for a more open feeling. The double car port has been closed in to use as a garage/shop space. Plenty of parkin with two driveways and is also located close to amenities. Great value in central Woodstock. (id:59646)
42 Kramer Court
York, Ontario
Beautifully presented, Custom Built 5 bedroom, 3 bathroom Home located on sought after1.08 acre lot in the desired location of Empire Estates with meticulous attention to detail throughout. Incredible curb appeal with brick & stone exterior, triple car garage, backyard oasis complete with extensive exposed aggregate concrete surrounding luxurious ingroundpool & oversized covered porch. The exquisitely finished, open concept interior offers approx. 3140sq ft of distinguished M/F living space highlighted by 9' ceilings throughout, custom kitchen w/oversized island, w/i pantry, quartz counters & S/S appliances, bright living room w/fireplace, b/i shelving & cathedral ceiling, formal dining area, welcoming foyer,5 spacious MF bedrooms (5th bed currently being used as a office), featuring luxurious primary suite with WI closet & stunning 5pc ensuite, oversized MF laundry with custom cabinetry. The lower level is awaiting your personal finishing touches and includes ample storage & direct access to garage. Situated perfectly on the lot to include potential detached out building/shop. Conveniently located 15 min. south of Hamilton - central to Binbrook, Caledonia & York. Rarely do custom homes such as this come available! Must view the virtual tour/multimedia option to fully experience what this home has to offer! (id:59646)


