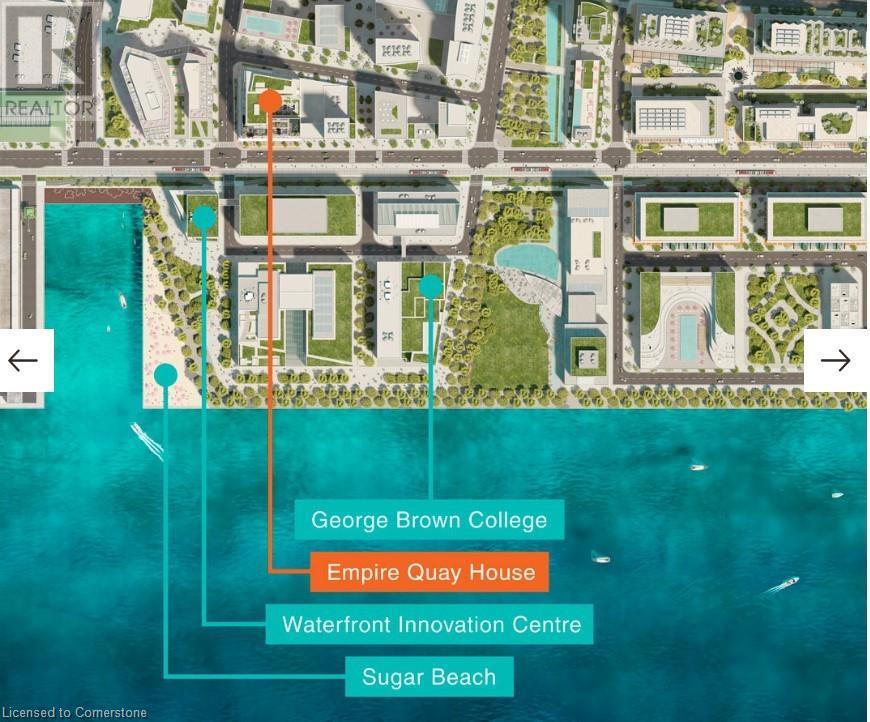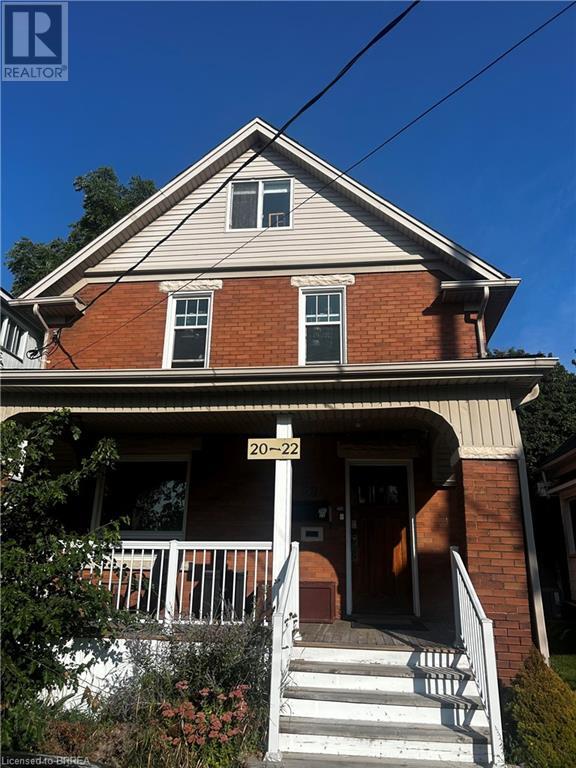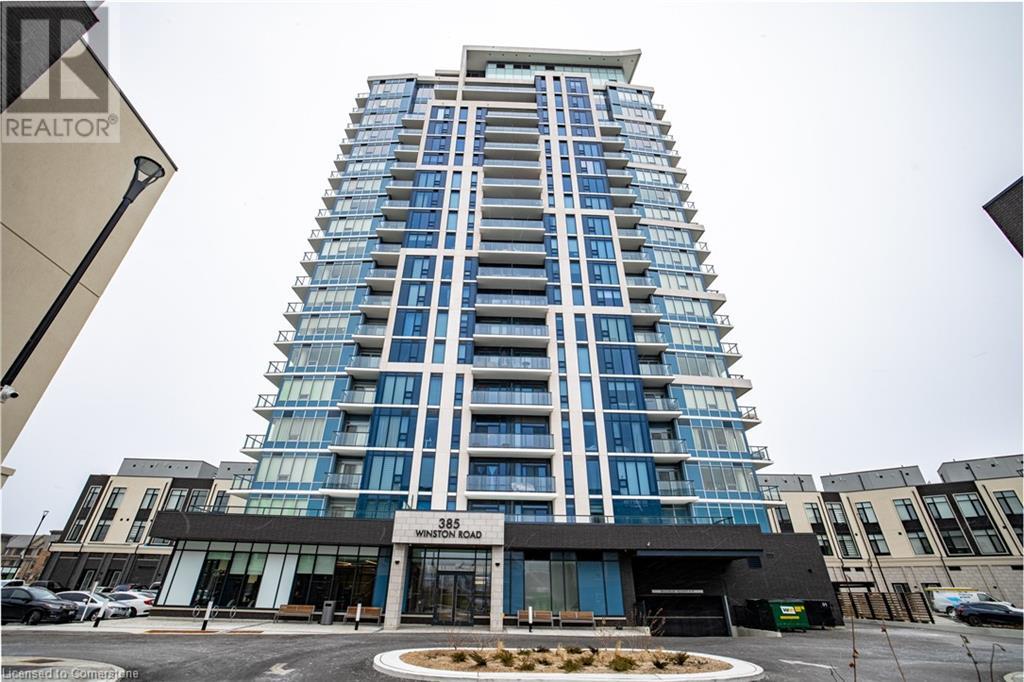33 Humphrey Drive
Seguin, Ontario
DESIRABLE VILLAGE of HUMPHREY, NESTLED on 1.9 ACRES of PRIVACY, SPACIOUS 4 BEDROOM, 3 BATH FAMILY HOME, 3300 SQ FT FINISHED LIVING SPACE, Large Open Concept Great Room with walkout to Pine Sunroom wrapped in Nature, Private deck for bbq's & relaxation, Updated kitchen with quartz counters, LED pot-lighting, Custom Nova Scotia Slate & Distressed Hickory Hardwood floors throughout, Main floor Den ideal for home office, Convenient 2nd floor laundry, Finished lower level features games room + rec room, Ideal workout room with pot lighting, Lots of great parking for guests, Boat, RV, Humphrey Village offers Community Centre, Library, Arena, Excellent school, Close to OFSC snowmobile trails, Mins to Hwy 400 for easy access to the GTA, 10 mins to the Renowned Village of Rosseau/Muskoka Lakes! Mins to FABULOUS AREA LAKES (Horseshoe, Clear & Whitefish) to ENJOY ALL THAT NORTHERN ONTARIO HAS TO OFFER! (id:59646)
416 Dundas Street S Unit# 1
Cambridge, Ontario
Explore this stunning end-unit townhouse at 416 Dundas Street in Cambridge! This 3-bedroom, 3-bathroom, 2-storey home offers a perfect blend of modern elegance and convenience. Situated in a sought-after, recently developed area, it features an open-concept layout with laminate flooring throughout and plush carpeting on the upper level.The main floor boasts a bright, spacious living room and a sleek kitchen equipped with quartz countertops, a beautiful island, and new appliances. Sliding doors lead to the backyard, seamlessly extending your living space. A convenient powder room completes the main floor. Upstairs, you'll find three generous bedrooms, including a primary suite with an ensuite featuring a separate shower and exquisite tile work. An additional spacious bathroom and a laundry area enhance the functionality of this home. Massive windows throughout flood the home with natural light, highlighting the tall ceilings and creating an inviting atmosphere. Located just minutes from downtown Cambridge, Cambridge Memorial Hospital, parks, schools, and various amenities, this home offers easy access to big box stores, grocery stores, and restaurants. Don’t miss out on this exceptional opportunity—book your showing today! (id:59646)
8 Pony Way
Kitchener, Ontario
Welcome to your dream home in the heart of Huron Park, 8 Pony way, Kitchener. This stunning 3-year-old townhouse is situated in one of the most desirable neighborhoods, offering the perfect combination of convenience, style, and functionality. From the moment you arrive, the double-width driveway and additional owned parking space—valued at $25,000—set the tone for the unparalleled features this home provides. With a total of four parking spots, hosting family and friends has never been easier. Step inside to discover a thoughtfully designed, carpet-free interior that exudes sophistication while catering to a clean and allergy-friendly lifestyle. The sleek white kitchen is a chef's dream, adorned with gleaming quartz countertops and a striking backsplash that beautifully complements the open-concept main floor. The living area, with its elegant fireplace and feature wall, is the perfect space to relax or entertain, seamlessly extending to a gorgeous wooden deck where outdoor living and entertaining await. This home is designed with your family in mind, offering spacious bedrooms that double as restful retreats or functional home offices. The convenience of second-floor laundry makes daily chores effortless, while the abundance of bathrooms—three full and one powder room—ensures comfort for both family and guests. The finished basement elevates the home’s versatility, featuring a large recreation room, a full bathroom, and a walk-in closet. Whether you envision it as a guest suite, a playroom, or a private sanctuary, this space adapts effortlessly to your needs. Every corner of this home has been meticulously crafted to enhance your lifestyle, from the beautiful finishes to the thoughtful layout. Don’t miss the chance to call this extraordinary townhouse your own. Embrace the unmatched combination of modern amenities, stunning design, and a location that puts you close to everything Huron Park has to offer. Your perfect home awaits—schedule your showing today! (id:59646)
338 Albert Street Unit# 112, Room 3
Waterloo, Ontario
One bedroom sublease for one student only with shared living room, shared kitchen, shared bathrooms, shared study room, and shared one parking space. Lease term May 1 2025 to Aug 27 2025. The entire unit has 3 bedrooms in total. Fully furnished. Walking distance to University of Waterloo and Laurier University. Heating, water, and internet are included in the rent. Deposit for May 2025 rent is required. No smokers. No pets. Student photo ID, university enrolment letter, income verification required. (id:59646)
45 Cedar Hill Crescent Unit# 10c
Kitchener, Ontario
Welcome home to 45 Cedar Hill Crescent, Unit #10C! Discover the perfect blend of style, comfort, and convenience in this updated, move-in-ready 1-bedroom, 1-bathroom condo. Whether you’re a first-time homebuyer, savvy investor, or looking to downsize, this home checks all the boxes. Step inside to an inviting open-concept layout, offering ample space to live and entertain. The private balcony overlooks the tranquil beauty of the Strasburg Woods Natural Area, providing a peaceful retreat for your morning coffee or a cozy evening with your favourite book. Located in a sought-after, family-friendly neighbourhood, this condo keeps you connected to all the essentials. Enjoy quick access to major highways, top-rated schools, shopping, public transit, and scenic parks and trails. Just a 5-minute drive away, McLennan Park awaits for outdoor adventures, while Conestoga College is nearby for convenience. This is your opportunity to experience condo living at its finest. Don’t wait—schedule your private tour today! (id:59646)
36 James Street S Unit# 1105
Hamilton, Ontario
Located in the heart of the city in Hamilton's first sky scraper, the Pigott building is a piece of Hamilton history. Gothic style and Art Deco features in the foyer are sure to impress! This one bedroom corner unit located on the 11th floor offers unobstructed views of the South and West of the city. Recent kitchen renovation (approx. 5 years) include Ikea cabinetry with ambient remote control back lighting, stone counters, stainless fridge, stove, dishwasher, and range hood. The wall was half removed to open the kitchen sight lines to the living room and dining room. Hardwood floor throughout. Pot lights and surround sound in the main living area have been added all with wireless controls. Great entertainment set up with flat screen TV and stereo system. Ample closet space, in-suite laundry and owned hot water heater for added convenience. Art Gallery, First Ontario Concert Hall, First Ontario Centre, Farmer's Market, Library, Hamilton GO, James North restaurants and so much more all a short walk. (id:59646)
15 Richardsons Street Unit# 506
Toronto, Ontario
Assignment Sale. Snell model has a great layout and view. Two bedrooms and two full bath with an open concept for the living/dining/kitchen, and a balcony to enjoy the view. Unit is full of natural light through the big windows in each room. One underground parking included. Great location, limitless connectivity and serenity steps from your front door. Surrounded by employment, education, and recreation opportunities. Surrounded by Lake Ontario and its beauty and serenity. The amenities are masterfully created to fit the modern resident, including a gym, yoga studio, meditation room, party room with a bar area, pet designated area on the terrace, work and study areas supported by wi-fi. Great opportunity to live and enjoy or as an income generator property. (id:59646)
2031 Headon Forest Drive
Burlington, Ontario
Welcome to this 4 bedroom, 3.5 bath family home, conveniently located steps from trails and within walking distance to shopping, parks, schools & transit. Freshly painted with newer flooring and light fixtures on all 3 levels. Main level is complete with eat-in kitchen, living/dining room combo, separate family room with wood burning fireplace and sliding door to yard, powder and laundry rooms. The basement offers extra living space, is fully finished and features a wood burning fireplace and 3 piece bath. Rear yard is fully fenced for privacy and boasts an in-ground salt water pool. Double garage and double drive. HVac & Roof updated (id:59646)
22 Sheldon Avenue N Unit# C
Kitchener, Ontario
Discover this delightful 3-bedroom, 1-bathroom unit available for rent starting November 1st, 2024. Perfectly suited for a small family or young professionals, this inviting space is just minutes away from the vibrant heart of downtown Kitchener. Enjoy easy access to beautiful parks, a fun playground, reputable schools, shopping venues, public transit, and all the fantastic amenities that downtown has to offer. The convenience of in-suite laundry adds a modern touch to this already appealing unit. Don’t miss out on this wonderful opportunity—schedule your showing today! (id:59646)
395 Downsview Place
Waterloo, Ontario
FULL TOWN HOUSE! NO BASEMENT NEIGHBORS! 3,100 CAD + utilities! This spacious UNFURNISHED 2-story townhouse offers the perfect home for your family, featuring 3 bedrooms, 3 bathrooms, a finished basement, and parking for up to 3 vehicles (1 garage spot and 2 outdoor spaces). Conveniently located close to highways (4min), Conestoga Mall (5min), Conestoga College (5min), grocery stores (2min), and other amenities, this rental provides comfort and accessibility in a prime area. Ready to rent to qualified tenants as early as Dec 15/2024! Don’t miss out—schedule a viewing today! (id:59646)
385 Winston Road Unit# 310
Grimsby, Ontario
Stunning Condo Located in Grimsby On The Lake! 655 Sq Ft Unit and 1 Parking Spot. Sweet third floor location with quietly located balcony to enjoy the area at your pace. 1 bedroom plus a den make this stylish unit a great investment property or move in yourself and enjoy! The building offers impressive amenities including a fitness/yoga room, bicycle parking area w/racks, Indoor/Outdoor rooftop entertaining area with kitchen/BBQ, building security cameras, pet spa for self-serve pet washing and loads of area shopping and dining. Grimsby On The Lake is a spectacular Waterfront community that will meet your needs/wants! (id:59646)
161 Roe Street
Southwest Middlesex (Glencoe), Ontario
Are you looking for a great family sized home with lots of living space, storage area, tree'd fenced yard, 2 car garage and lots of vehicle parking this may be the property for you. This custom built home features spacious kitchen with seating at island, open to eating/dinning area with patio doors leading to large 16'x 37' private deck, great for relaxing and entertaining with covered gazebo area. Bright living room with gas fireplace and patio door to rear deck. Main floor laundry/mudroom, 2pc bath on main, 3 bedrooms, spacious primary with 4pc ensuite, plus full bath on second level. Partially finished lower level, perfect for rec room, games room or hobby area with lots of storage space. Attached double car garage with recently paved oversized drive, big enough for vehicle, boat or trailer parking. Spacious privacy fenced rear yard with 2 storage/garden sheds. Updates include metal roof, new furnace(2023), eavestrough/gutter guard(2023), paved drive, rear deck. Home comes with fridge , stove, dishwasher, washer and dryer. Located central to London, Strathroy, Chatham and Sarnia. Town amenities include 2 banks, 2 grocery stores, 2 dentist offices, 2 pharmacies, medical office, optometrist, chiropractor, 2 florist shops, auto repair shop, insurance companies, Tim Hortons, Subway, restaurants, hockey and curling arenas, public pool and splash pad, soccer and baseball complex, pickleball court, public and Catholic elementary schools, public high school. Daily Via Rail service. Minutes to Four Counties Hospital and 27 hole Wardsville Golf Course. Small town living with all the amenities. (id:59646)













