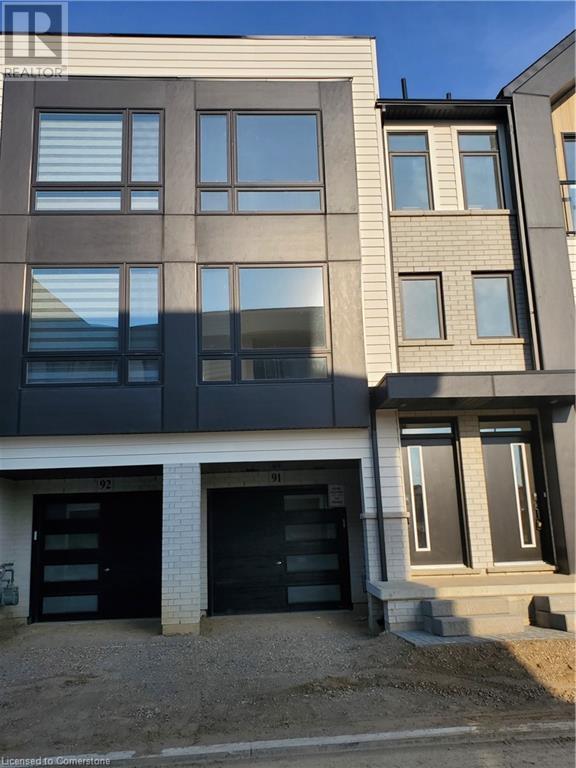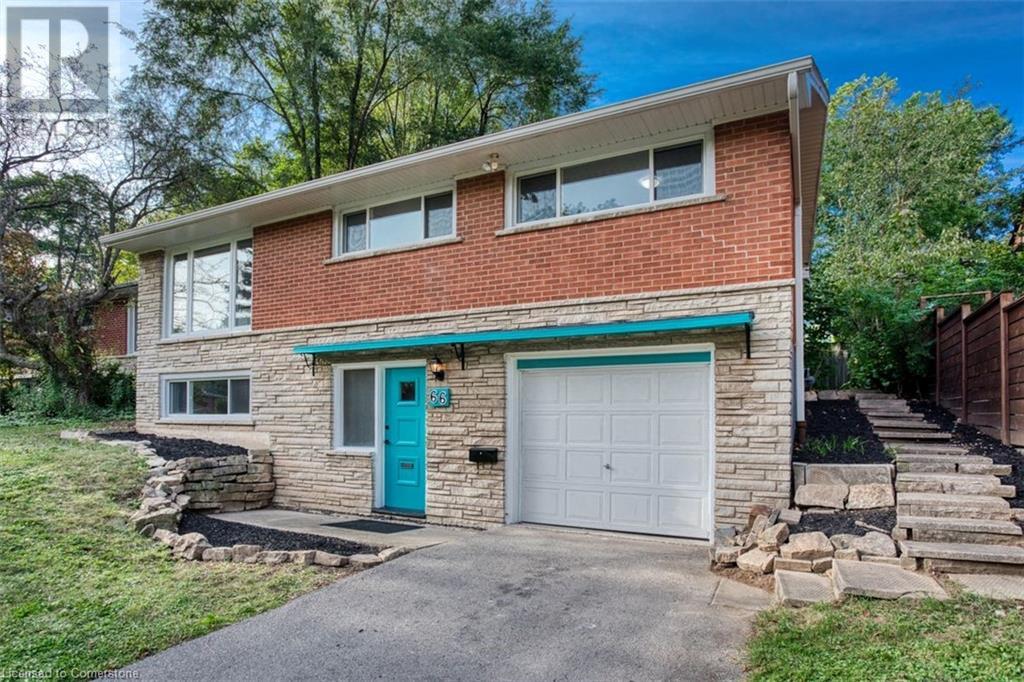1955 King Street E Unit# 205
Hamilton, Ontario
Turnkey second-floor office space available in desireable Rosedale neighbourhood! Includes 1 parking space (with more negotiable), 500 SF of useable space, including reception area. Elevator access, ample natural light, and fresh light-fixtures and flooring make this a prime candidate for your practice or business! Directly across from Rosedale Plaza and steps to massive former Brock University campus redevelopment that will see 1,300 residential units added to the neighbourhood. Existing tenants include financial services, dentistry, and more! Don't miss this opportunity to secure top tier professional space at a reasonable rate in a burgeoning neighbourhood! Additional rent includes TMI and heat/AC. (id:59646)
1955 King Street E Unit# Ll
Hamilton, Ontario
Ideally situated lower level medical/office space on King Street East with high visibility in prosperous Rosedale neighbourhood! Ideal for medical, but perfectly viable for professional office or dance/yoga studio. Includes ample parking, full accessibility for wheelchair (including elevator and bathrooms), concrete floor decks, and several means of access to and from rear parking and front entrance. Directly across from Rosedale Plaza and steps to massive former Brock University campus redevelopment that will see 1,300 residential units added to the neighbourhood. Existing tenants include financial services, dentistry, and more! Don't miss this opportunity to secure top tier professional space at a reasonable rate in a burgeoning neighbourhood! Rent is net - $10.50 PSF plus $11 PSF additional rent, which includes TMI and heat/AC. (id:59646)
153 Secord St Street
Dunnville, Ontario
Beautifully presented brick bungalow positioned handsomely on 125’x160’ (0.46ac) mature lot in Byng - a Grand River hamlet just across the bridge from Dunnville’s amenities inc Hospital, schools, churches, parks, eclectic downtown shops & bistros - boasting quiet dead-end street location. Easy 40-50 min commute to Hamilton, Brantford, 403 & QEW. Once inside, pride of ownership is evident thru-out this “Byng Beauty” introduces 1361sf of tastefully presented living area highlighted w/renovated “Country” kitchen sporting solid oak cabinetry, tile backsplash, convenient island & dinette incs patio door walk-out to newly constructed 300sf elevated side deck incorporates hot tub, classic French door leads to all-seasons sunroom/family room enjoys patio door walk-out to 168sf composite entertainment deck segueing to 420 grade level paver stone patio. Design continues to spacious master (*formerly 2 bedrooms*), guest bedroom & new in 2024 stunning/stylish 3pc bath w/quartz top vanity & designer double shower. Relax or entertain in 1019sf basement showcasing comfortable rec/family room accented w/plush carpeting, 2pc bath, bright laundry room, convenient office/possible bedroom, 2 additional multi-purpose rooms + utility room. Car Enthusiast, Mechanic, Trucker will appreciate attached 500sf double car garage incs 2 roll-up doors. Recent updates inc vinyl windows & flooring. Extras inc n/g furnace, AC-2024, c/vac, UV water purification system, garden shed + oversized driveway. Experience this area’s multiple aquatic adventures incs nearby boat launch, excellent boating/fishing + Port Maitland/mouth of Grand River’s biosphere. Fantastic Family-Friendly Home...Ideal Retiree Venue! (SqFt/MPAC) AIA (id:59646)
55 Tom Brown Drive Unit# 91
Paris, Ontario
FOR RENT! THIS BEAUTIFUL BRAND NEW OVER 1500 SQ FT OF SPACIOUS LIVING. THIS COULD BE THE ONE TO MAKE YOUR OWN. THREE BEDROOM PLUS DEN TWO AND HALF BATH. BEAUTIFUL BRIGHT KITCHEN BOASTING QUARTZ COUNTERS, UNDERMOUNTED SINK, VIVYL STAIRCASE, CARPET FREE BEDROOM LEVEL. LARGE PRIMARY BEDROOM WITH ENSUITE AND WALK IN CLOSET. INSDIE ENTRY FROM GARAGE. TWO PARKING SPACES. MOVE IN NOW. (id:59646)
435 Mcneilly Road Unit# 204
Stoney Creek, Ontario
Second floor office space available with QEW exposure. The office area features large windows throughout, private offices, large boardroom and a kitchenette. The property is located in close proximity to both commercial amenities and major highways for easy access. (id:59646)
20 Coulthard Boulevard
Cambridge, Ontario
Welcome to 20 Coulthard Blvd: a spacious 3-bedroom, 2.5-bath home. Features include an open-concept living/dining, a modern kitchen with island, spacious family room. A beautifully landscaped private backyard with a hot tub and waterfall. Ideally located near Highway 401, schools, shopping, parks, trails and lake. Book your showing today! (id:59646)
40 Horseshoe Boulevard Unit# 209
Barrie, Ontario
PREMIUM CORNER UNIT! Kick your golf season into high gear! Unique design & decor elements can be found in this contemporary top floor condo at Horseshoe Valley's Copeland House. Rental Program Included ($55,000 Value). Granite counters in kitchen & baths. Keep warm by the gas fireplace or walk out from the living room & 2nd bdrm to enjoy the ski hill & wooded views from the corner balcony. Stainless steel appliances & high end furniture all included, making this offering eligible for the resort's rental pool. Unit also comes with in-suite laundry. An excellent vacation getaway or add to your rental portfolio. RSA (id:59646)
66 Purvis Drive
Hamilton, Ontario
Great opportunity to live in West Hamilton's highly desired Ainslie Wood neighbourhood. Conveniently located minutes from McMaster, HWY 403, hospital, schools, shopping and nature trails. Enjoy the mature trees as you pull up to this 4 bedroom, 2 bath, raised ranch bungalow. Enter a welcoming foyer then step into the huge main level bedroom, large enough to accommodate a sitting area or office space. This level also features a full bath, laundry and direct entry into the single car garage. Head upstairs to the spacious living room bathed in natural light. The kitchen has access to the private backyard. three well sized bedrooms and a full bath complete the smart, carpet free layout. Original hardwood floors. Updates include gas lines, roof (2016), furnace (2015), windows (2012) and electrical (2000). Freshly painted. Excellent value for this area. Flexible closing. Add your own cosmetic upgrades and make this sparkle! (id:59646)
435 Mcneilly Road Unit# 205
Stoney Creek, Ontario
Second floor office space available with QEW exposure. The office area features large window throughout, private offices, and large boardroom. The property is located in close proximity to both commercial amenities and major highways for easy access. (id:59646)
30 Sun Haven Lane
Thorold South, Ontario
Brand new, never lived in 2 storey Freehold Townhouse featuring 3 bedrooms and 3 bathrooms. This home has all your must haves, a bright and open concept living space, modern kitchen with island, master bedroom with private ensuite with walk in closet, two additional good size bedrooms, bedroom level laundry, and garage entry for easy grocery unloading. Easy drive to everything, Highway 406 and QEW, Niagara Falls, Niagara Casino, Pen Center and Niagara Outlets, Brock University and Niagara College all within minutes. Book a your private showing before it’s gone. (id:59646)
70 Bedell Drive
Drayton, Ontario
Stunning custom home with timber frame accents and modern elegance at 70 Bedell Drive, Drayton. Expected completion date January 2025. Step into this beautifully crafted home where rustic charm meets modern elegance. With soaring 9' ceilings on the main floor, this home offers an open, airy feel throughout. Gorgeous hardwood flooring spans the main level, leading you through inviting spaces perfect for both everyday living and entertaining. The heart of the home features a chef's kitchen with upper cabinets extending to the ceiling, a large island perfect for gatherings, and sleek quartz countertops. The kitchen seamlessly connects to the dining and living areas, where a cozy gas fireplace sets the perfect ambiance. Enjoy serene views of the countryside from the large rear-facing windows that flood the space with natural light. Step outside to the finished covered rear deck—ideal for enjoying the tranquility of the expansive farmland beyond. The home also boasts luxurious details such as tile showers and floors, as well as elegant hardwood stairs leading to the upper level. The spacious laundry/mudroom on the main floor adds convenience to your daily routine. The unfinished basement offers endless possibilities for customization, whether you dream of creating a home theater, gym, or additional living space. The oversized 2-car garage provides ample storage and parking. This home is perfect for those seeking a balance of modern comforts and picturesque rural living. Don’t miss the opportunity to make this exquisite property your own! Wheeler Construction, with a strong foundation built on trust, quality, and family values is the ideal builder for you. Their mission is to turn your construction dreams into reality, whether you’re looking for a beautifully framed house, a spacious new garage, an elegant home addition, or a custom home tailored to your unique style and needs. (id:59646)
55 Speers Road Unit# 1910
Oakville, Ontario
Discover a wonderful rental opportunity in vibrant Kerr Village! Available January 1st, this stylish penthouse condo radiates modern elegance with its dark hardwood floors, smooth ceilings, and floor-to-ceiling windows that bathe the space in sunlight. The primary bedroom opens onto a private balcony and is accompanied by a spa-inspired four-piece bathroom. Enjoy the practicality of in-suite laundry, underground parking, and a handy storage locker. The contemporary kitchen, equipped with granite countertops, a designer backsplash, and Whirlpool stainless steel appliances, flows seamlessly into the living area, which also leads to the private balcony – perfect for relaxing or entertaining. Indulge in first-class amenities that redefine luxury living, including a 24-hour concierge, a fitness centre with a private yoga and Pilates studio, a party room with a fireplace and wet bar, and a private dining room with seating for 12. There’s also a games room, a Nordic-inspired indoor pool complete with a whirlpool and separate cold water plunge, and a cedar-wrapped sauna. Additional perks include two tastefully designed guest suites, a car wash, and a beautifully landscaped 6,000 square foot rooftop terrace featuring BBQs, private cabanas, and sun decks. The rental fee includes everything except hydro and water. Ideally located within walking distance of Kerr Village’s trendy shops, boutiques, cafes, and restaurants, with easy access to major highways and the GO Train, making it perfect for commuters. (id:59646)













