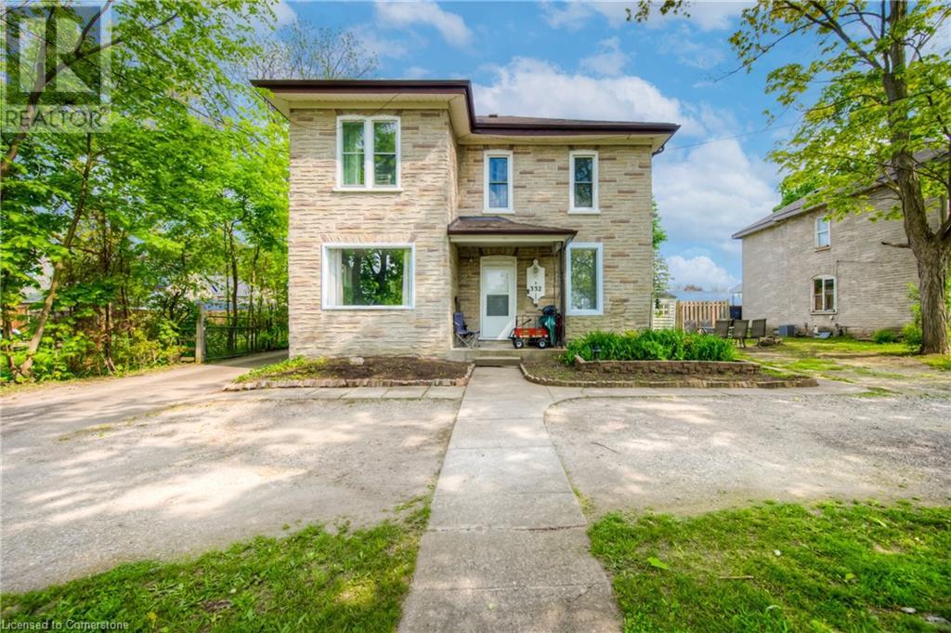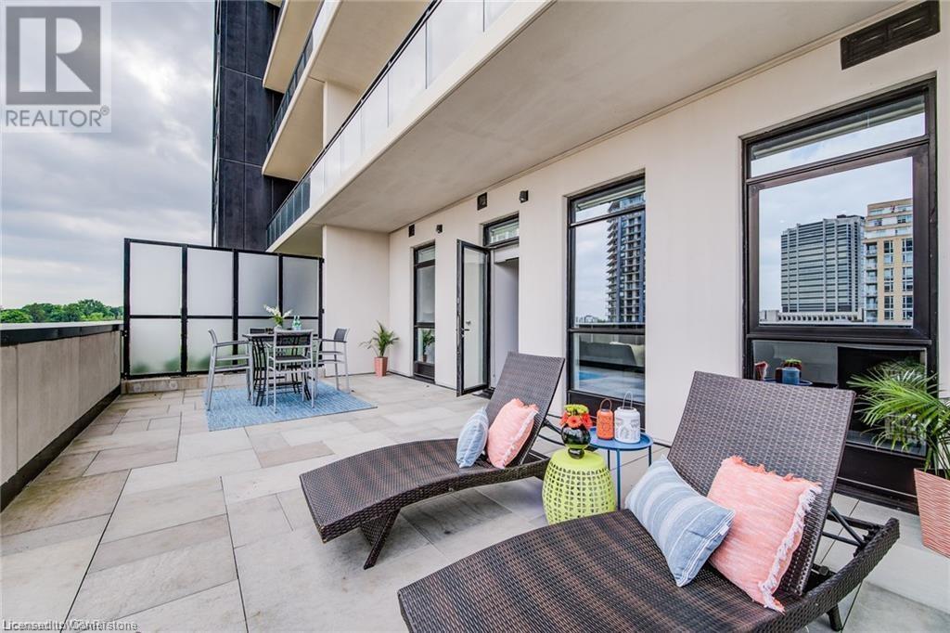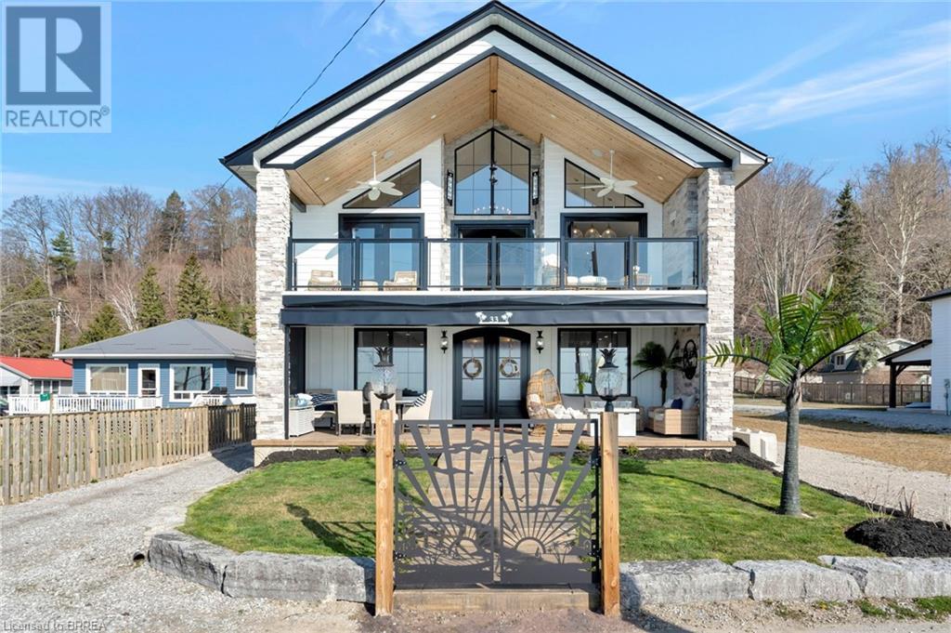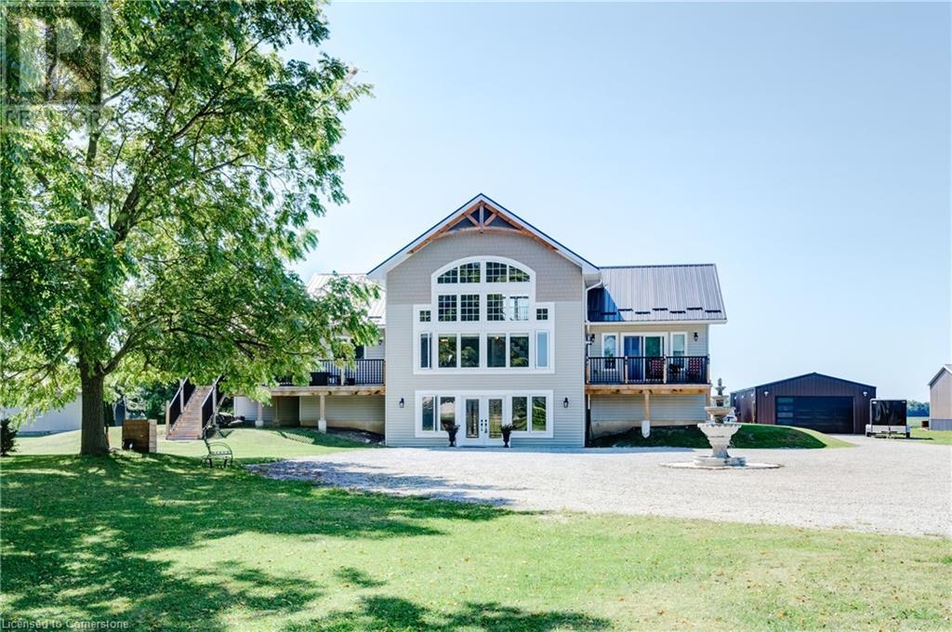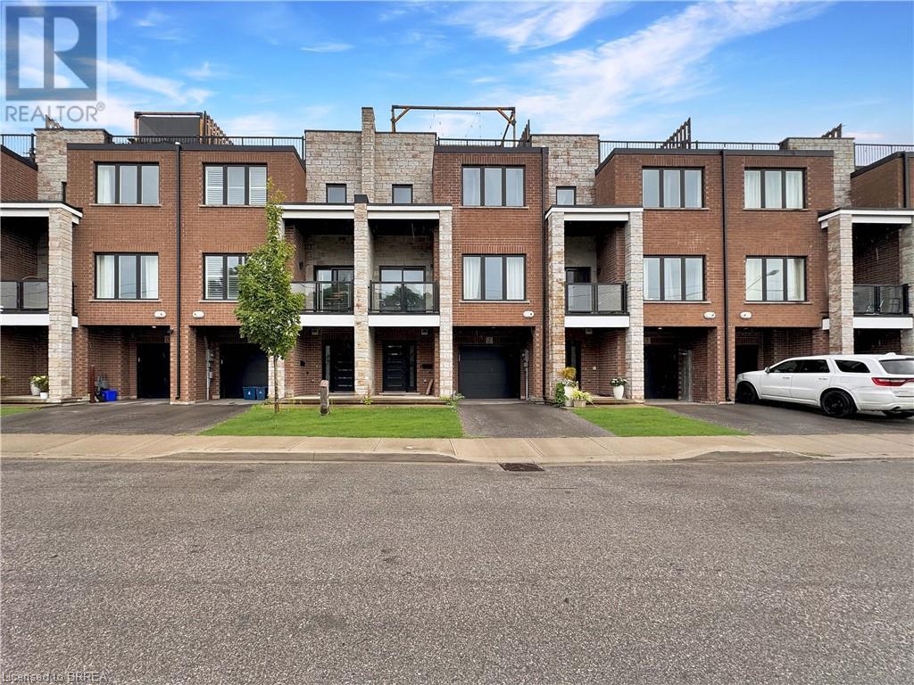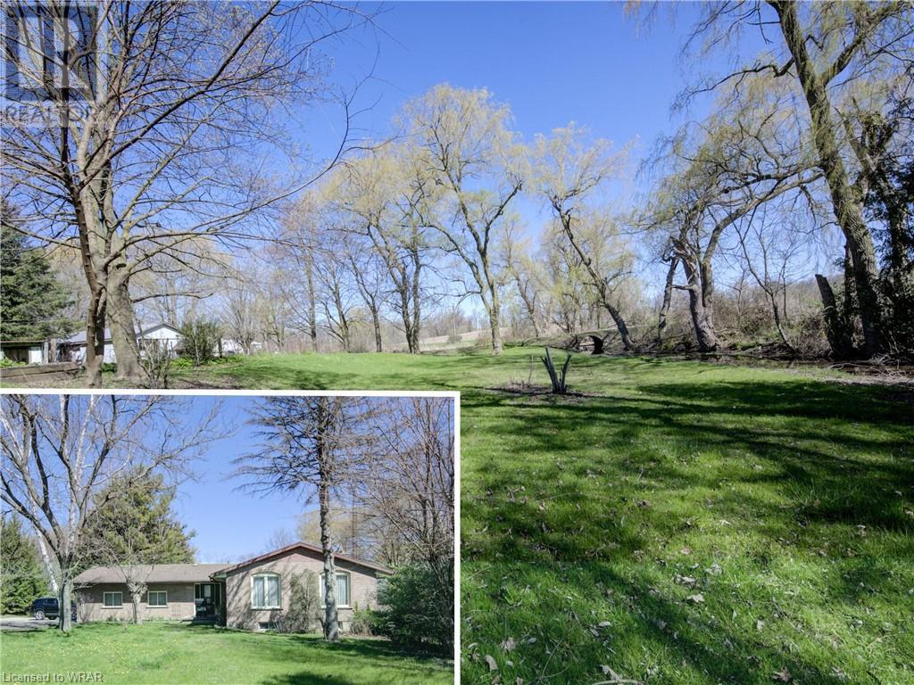34 Brock Street Unit# 301
Woodstock, Ontario
Welcome to Unit 301 at 34 Brock Street—a beautifully appointed 2-bedroom, 1-bathroom condo that perfectly balances comfort and convenience. This corner unit offers many desirable features, making it an excellent choice for first-time buyers, investors, or those looking to downsize. Upon entering, you'll be greeted by a bright and spacious living area with an abundance of natural light. Featuring an eat-in kitchen designed for both functionality and style, this space provides a cozy area for casual dining. The unit also includes a Juliette balcony. Additional conveniences include in-suite laundry and assigned covered parking, ensuring a practical and hassle-free living experience. The building’s elevator provides easy access and added convenience. Located close to downtown and shopping, this condo combines the best of both comfort and accessibility. Don’t miss the chance to make this charming unit your new home. (id:59646)
332 Queen Street W
Cambridge, Ontario
Make your OASIS!! Multiple Opportunities! Single Family home with In-Law suite. Possible Development. Currently this classic, well maintained 2 storey, is being used as a legal nonconforming duplex. Each storey with separate entrance, 2 bedrooms, full bath, ample sized living room and eat in kitchen. 5 appliances along with individual hydro and water meters. Both units have in suite laundry facilities. They each have a patio area, shed and individual driveways with ample parking areas. Mainly newer windows and a newer furnace 2023. Roof 6-7 yrs. The huge approx. 68'x299', almost half acre (0.44) lightly treed and fenced lot at rear will open your mind to the possibilities of a personal oasis accessory unit, garage, hobby shop, pool, horseshoe pits, vegetable gardens etc... Great location for access to 401, Guelph and the Kitchener Waterloo area. Nearby nature trails, schools, and the Speed River. Enjoy a tree lined sunset from the front view. Check with the City of Cambridge for all the possible development opportunities that this huge lot could offer. Immediate possession available on main floor with basement. (id:59646)
332 Queen Street W
Cambridge, Ontario
Make your OASIS!! Multiple Opportunities! Single Family home with In-Law suite. Possible Development. Currently this classic, well maintained 2 storey, is being used as a legal nonconforming duplex. Each unit with separate entrance, 2 bedrooms, full bath, good sized living room and eat in kitchen. 5 appliances along with individual hydro and water meters. Both units have in suite laundry facilities. Access to upper unit from main level great room currently blocked off. Each unit has a patio area, shed and individual driveway with own large parking area. Mainly newer windows and a newer furnace 2023. Roof 6-7 yrs. The huge approx. 68'x299', almost half acre (0.44) lightly treed and partially fenced lot at rear will open your mind to the possibilities of a personal oasis, an accessory unit, garage, hobby shop, pool, horseshoe pits, vegetable gardens etc... Great location for access to 401, Guelph and the Kitchener Waterloo area. Nearby nature trails, schools, and the Speed River. Enjoy a tree lined sunset from the front view. Check with the City of Cambridge for all the possible development opportunities that this huge lot could offer. Immediate possession available on main floor with basement. Upper unit tenant occupied on mo-mo basis. (id:59646)
810 - 240 Villagewalk Boulevard
London, Ontario
Beautiful 2 bedroom + den/office corner unit with South/West views from the 8th floor! Fantastic location close to Western University, University Hospital, Ivey Business School, Sunningdale Golf Course, shopping & nature trails through the Medway Valley Heritage Forest. Rich hardwood & designer tile flooring flow throughout the residence. Open concept Kitchen/Living room/Dining area are wrapped in windows looking out over the city & west to the sunsets, drawing natural light into the principal rooms. Upgraded linear fireplace/tile feature wall creates a gorgeous focal point. Patio door opens to lovely covered balcony with glass railing - a fabulous space to barbecue or relax with a glass of wine after a long day. Kitchen features stainless appliances, quartz surfaces, espresso-tone, Shaker-style maple cabinetry, premium backsplash & 3 seat island + a terrific walk-in pantry. Primary suite enjoys a luxe 5 piece ensuite w/ jetted tub, under-mounted double sinks, granite counter & separate glass/tile shower. 4-piece main bath with glass door tub/shower feature, quartz counter vanity. Office/Den w/ built-in Murphy bed. In-suite laundry. Custom drapery. Designer lighting throughout. 2 owned underground parking spots & 1 storage locker. Amazing amenities from the indoor pool, gym, golf simulator, billiards room, dining room, guest suite, library, theatre room & expansive outdoor patio. Condo fees include water & heat. **** EXTRAS **** Status certificate has been ordered. (id:59646)
18 Stanley Street
London, Ontario
ATTN INVESTORS/MULTIPLE PROPERTIES ALERT/UNDER MARKET VALUE/WORTLEY VILLAGE DUPLEXES AND TRIPLEX! This is a Rare Opportunity to purchase a bundled deal of 3 properties all within a 2km radius of each other in Wortley Village. Not just for investors, this could be for multi gen families or buyers looking to offset their mortgage payments. This is a TRIPLEX in a fantastic location, close proximity to downtown, bus routes, and commercial areas. Beautiful traditional architecture, high ceiling on lower unit with ample parking in rear (enough for 5+). Unit #1 is main floor: 1 bedroom, large living room with historical fireplace, 1 ensuite bathroom, large kitchen, and laundry. Unit #2 is upstairs, 3 bedroom, 1 large bath, large kitchen, and laundry. Unit #3 is a main floor bachelor/studio style with 1 bedroom, 1 bathroom, 1 kitchen, and laundry. Don't forget to check out: 47 Beaconsfield Ave, London (MLS: X9306029) and 22 Bruce St, London (MLS: X9306027) (id:59646)
1958 Romina Court
Innisfil, Ontario
Welcome to 1958 Romina Court, a beautifully renovated 4-bedroom, 4-bathroom home that blends modern elegance with comfortable living. Located in a highly sought-after neighborhood, this property offers convenient access to beautiful beaches, top-rated schools, and easy commutes via Highway 400. Step inside to discover a home adorned with many upgrades, from the sleek stone kitchen counters and contemporary pot lights to the stainless steel appliances and rich hardwood floors that flow seamlessly throughout. The fully finished walk-out basement, with its high-end finishes, provides a versatile space perfect for a family room, home office, or guest suite. The expansive backyard, with ample space for a pool, offers endless possibilities for outdoor relaxation and entertaining, making this home an ideal retreat for those who appreciate both style and functionality. (id:59646)
1191 Mineola Gardens
Mississauga, Ontario
Newly built home in the prestigious Mineola neighbourhood, known for its generous lots and tree-lined streets, this custom-built residence showcases a harmonious blend of stone, stucco, and modern black windows. Step inside through the grand 8-foot solid triple latch door to discover soaring 10-foot ceilings on the main level, accented by a dramatic 2-story foyer and gleaming hardwood floors. The open-concept design seamlessly connects the great room, dining area, and chef's kitchen, creating an inviting space for entertaining. Two expansive triple-wide glass doors flood the interior with natural light and offer picturesque views of the private backyard. The imported Italian kitchen with pantry and butler pantry boasts warm wood-tone cabinetry, a stunning waterfall island, and top-of-the-line appliances, including a six-burner gas cooktop with accompanying pot filler and pot drawers, JennAir built-in fridge/freezer/wall oven/microwave and built-in Felmec exhaust. A convenient main floor office provides a quiet work-from-home space, while the mudroom offers ample storage for everyday essentials. Ascend the floating hardwood staircase, illuminated by two skylights, to the upper level with 9-foot ceilings, where you'll find the luxurious primary suite with a walk-in closet and spa-like ensuite. Three additional bedrooms, each with an ensuite bathroom, ensure ample space for family and guests. The finished basement, with 9-foot ceilings, features a recreation room, a gym area, a guest bedroom with a 3-piece bath, and ample storage. With upgraded plumbing lines, spray foam insulation, and a rough-in central vacuum, this home is built to impress. Outside, a covered entry with a modern cedar roof welcomes you, while a double garage with 9-foot doors and a drive-through to the yard provide plenty of space for vehicles. Taxes to be assessed. (id:59646)
225 Harvard Place Unit# 810
Waterloo, Ontario
This updated 2-bedroom, 2-bathroom condo is perfect for first time buyers, downsizers, or investors. The unit has been freshly painted with updated baseboards and newer flooring together with a completely renovated main bathroom. The main living area is bright and roomy, with sliders to the enclosed sunroom, providing for even more living space. There is dining off the living room together with access to a functional kitchen with a trendy farmhouse sink. Each bedroom is large and inviting, with the primary bedroom providing an additional 2pc ensuite. There is an underground parking space and all utilities and hydro costs are included in the condo fee, providing a hassle free living experience. The condo amenities include such things as a sauna, fitness room, games room, party room, workshop, outdoor tennis courts, and a laundry room. The unbeatable location provides grocery, shopping and public transit just steps from your door, together with excellent highway interchange access. Take advantage of a spacious unit at an affordable price point, offering a tremendous value proposition. Book your showing today. (id:59646)
2 Stonehill Avenue E
Kitchener, Ontario
Welcome to 2 Stonehill Avenue E.! This stunning 3-bedroom, 4-bathroom, formal model townhome is situated in the vibrant community of Kitchener West. With 3,211 sq. ft. of beautifully designed living space, the open-concept main floor features large windows allowing for an abundance of natural light, high ceilings and luxurious finishes throughout. The showpiece kitchen is equipped with quartz countertops, a large island with seating for three, a stylish backsplash, under the cabinet lighting, ample cabinet and counter space, and high-end black stainless steel appliances creating a chic and modern centerpiece of the home. The kitchen seamlessly flows into the spacious dining room and family room that features a coffered ceiling and cozy fireplace with sliding glass doors that lead to the fully fenced private backyard, complete with a stone patio, perfect for summer barbecues. The main floor also includes a 2-piece powder room, spacious office and a convenient entrance to the 1-car garage. Upstairs, the primary suite is a true retreat, offering two walk-in closets and a luxurious 5-piece ensuite that you have only dreamed of with a freestanding bathtub, double vanity, and a frameless glass shower. The second floor is completed by two additional spacious bedrooms, a laundry room, and 4-piece bathroom. The finished basement is perfect for game nights and football sundays with a large rec-room, electric fireplace and 3-piece bathroom with pot lights throughout, plus plenty of storage so you can stay organized! Not only is this home completely move-in-ready it is also perfectly located near beautiful parks like RBJ Schlegel Park, great schools, walking and biking trails, public transit, and a wide range of amenities within reach. Don’t miss out on this exceptional property—schedule your private tour today! (id:59646)
181 King Street S Unit# 606
Waterloo, Ontario
What sets this condo apart from the others is the MASSIVE 400+ SQUARE FOOT TERRACE, making this suite not only bright with tons of natural light but also feels so much larger with this added outdoor living bonus. Plenty of room for outdoor entertaining with loads of space for a sitting area and room for a large dining table. The other great advantage to this condo location is that it is on the amenity floor (6th), so you just walk out the door and you have easy access to the gorgeous pool/deck, bbq and entertaining space, the well appointed and luxurious party room, gym & yoga room... all just steps away on the same floor! Circa 1877 was built to give its owners the best of everything, an amenity rich building with a premium location in uptown Waterloo. Expect to be impressed by the high ceilings, upscale finishes, amenities and details in this tastefully appointed 1 bath, 1 bedroom suite. Luxury vinyl plank throughout. Open concept kitchen features elegant cabinetry, panel fridge-freezer, wall oven, cooktop set in quartz counters, plus matching island top with eat-at breakfast bar. Lutron lights and oversized floor-to-ceiling windows make this unit bright & airy. Built-in closets in the bedroom provide ample storage space. Luxurious 3-piece bath with tasteful tile and glass shower. Also in-suite laundry. Added bonus is the owned storage locker. Situated near boutique shops, vibrant restaurants, Vincenzo’s, and ION LRT stops. Unrivalled amenities include: rooftop Terrace; sky view Pool; outdoor BBQ area and Fire Tables; Co-Working Space; Indoor Entertainment Lounge with reading area, bar, seating of all types; Practitioner’s Room; Fitness Studio; Indoor/Outdoor Yoga Studio; WiFi building-wide; Bike Room. The hospital is nearby. Suite 606 at 181 King South truly promotes a lifestyle or investor profile without compromise! (id:59646)
332 Queen Street W
Cambridge, Ontario
Make your OASIS!! PRIME DEVELOPMENT OPPORTUNITY IN HESPELER. NEW CITY ZONING ALLOWS FOR UP TO THREE RESIDENTIAL UNITS PER LOT AND POSSIBLE ADDITIONAL UNITS ON EXTRA LARGE LOTS LIKE THIS ONE. THIS HUGE, ALMOST HALF ACRE{.44 ACRE}, 68'x299'' LOT, is waiting for the right HOME OWNER/ WITH INLAW SUITE OR MORTGAGE /INCOME HELPER OR INVESTOR/DEVELOPER. Take advantage of the current R4 zoning and the city's newly amended By-Law allowing Additional Residential Units (ARU's). Whether you're considering expanding your real estate portfolio or embarking on a development venture, check out this property. While waiting for your dream to come to reality, enjoy the single family home with in law suite or live on the main floor with income from the upper unit (See MLS 40583979) or enjoy the income from a duplex operation(See MLS 40583964). Lightly treed and fenced lot will open your mind to the possibilities of a personal oasis, garage, hobby shop, pool, horseshoe pits, gardens, development, etc... Great location for access to 401, Guelph and the Kitchener Waterloo area. Nearby nature trails, schools, and the Speed River. Enjoy a tree lined sunset from the front view. Check with the City of Cambridge for all the possible development opportunities that this huge lot could offer. Immediate possession available on main floor with basement. Upper unit is tenant occupied on mo-mo basis. (id:59646)
33 Cedar Drive
Turkey Point, Ontario
Introducing an unparalleled gem nestled on the tranquil shores of a Lake Erie. This newly constructed masterpiece is the epitome of luxury living. Boasting over 3800 square feet of meticulously crafted living space, every detail of this lakefront sanctuary exudes opulence and elegance. Upon arrival, you're greeted by a grand facade that hints at the splendor within. Step inside to discover a symphony of high-end finishes and exquisite craftsmanship, with no expense spared in creating a residence that epitomizes sophistication. The heart of this home is a gourmet kitchen that would delight even the most discerning chef, featuring top-of-the-line appliances, custom cabinetry, and luxurious countertops. Entertain guests in the expansive living areas, where windows offer breathtaking views of the serene waterfront. Retreat to the lavish primary suite, complete with a spa-like ensuite bathroom and balcony overlooking the shimmering lake. Four additional bedrooms provide ample space for family and guests, with the potential for even more accommodations to be added. Outside, the allure continues with a detached triple car garage measuring 30 feet by 27 feet, offering the possibility of a guest house above it for added versatility. Situated on a sprawling lot on a street with no through traffic. With the highest quality materials and finishes throughout, this lakefront haven represents the pinnacle of luxury living. Don't miss your chance to experience the unparalleled beauty and tranquility of this magnificent residence. (id:59646)
669 Main Street
Woodstock, Ontario
Granny has moved out of the granny flat. Cute one bedroom on the lower level with separate side entrance for privacy. 3 bedrooms on the main level. Built in 1997. Above ground pool hasn’t been used this year. It needs some TLC. Perfect for multigenerational use. R2 zoning. 2 fridges, 2 stoves, 2 dishwashers, 1 washer and 1 dryer included. (id:59646)
Lot 18 Linkway Boulevard
London, Ontario
NOW SELLING IN RIVERBEND! Everton homes is proud to present the MIDLAND, with 4 bedrooms, 2.5 baths, open concept main floor design, main floor den, luxurious finishes from top to bottom & options for a finished lower level with additional space for guests or kids! The highly sought after community of Eagle Ridge in Riverbend is surrounded by countless amenities, top schools and trails. Don't miss the opportunity to build your dream home with a reputable builder with 15 years experience! (id:59646)
3741 Somerston Crescent
London, Ontario
FABULOUS SPACIOUS NEW BUILD featuring Numerous Upgrades Inside and Out! Wonderful CORNER LOT BACKING Onto Green Space Located In the Sought After MIDDLETON Subdivision! Unique Two Storey - ALL 3 Levels Finished !**NOTE- 5 FULL BATHS - Hardwood Throughout- 9 FT ceilings on ALL 3 Levels- 8 FOOT doors on Second level- **Finished Legal Suite in the Lower Level with Separate Entrance can assist with your mortgage**- STAINLESS STEEL APPLIANCES INCLUDED UP AND DOWN! - Concrete Driveway and Walk ways- Nicely Landscaped- IMMEDIATE POSSESSION Available - Great SOUTH Location close to Numerous Popular Amenities with easy access to HWY 401 and HWY 402! Just Move In and Enjoy! Experience the Difference and Quality Built by WILLOW BRIDGE HOMES. (id:59646)
9617 Currie Road
Dutton, Ontario
Welcome to this exquisite custom-built raised bungalow, completed in 2020 and nestled on a serene 1.34 acre lot that backs onto green space. This luxurious 5-bedroom home features a grand circular driveway, a detached 6-car garage, and an inviting double-door entry that leads to a spacious foyer with heated floors. The main level is designed for entertainment, offering a private pool room, a home gym, and two bedrooms, all leading to an upper level with a soaring 20-foot vaulted ceiling in the great room, an elegant chef's kitchen, and a primary suite with a wrap-around balcony. With a sunroom featuring a hot tub, abundant natural light, and premium finishes throughout, this property is a true gem. (id:59646)
292 South River Road
Elora, Ontario
Welcome to 292 South River Road - where you will find a majestic Georgian style limestone homestead lovingly referred to as Stonecroft - situated privately on a huge treed park-like lot. Originally built in 1865, the home underwent a magnificent transformation in the 2000's including a stunning modern addition. The old elements juxtaposed against the modern takes this home to a whole new level. Note the stainless steel and glass open stairway to the lower WALK OUT level positioned against the original limestone wall. The impressive modern chef's kitchen contrasted with the reclaimed hemlock wood floors. Of course, all those windows that wrap around the rear of the home which allow for an abundance of natural light to flood through the interior. And did you check out that spacious mudroom and hidden laundry? Complete with heated floors I'll add. Large principal rooms with massive windows befitting the pedigree of this home. Original window panes remain as an ode to history. Over 5000 square feet of finished living space, with 4 bedrooms and 4 bathrooms. The primary suite with its European flair featuring a cathedral ceiling, fireplace and Juliet balcony is definitely a showstopper. The other 3 bedrooms are also generously sized for the kids or grandkids - with a beautiful family bathroom. Lots of living space to spread out here, including the finished lower basement walk out level. The perfect family home really. Not to mention a home built for entertaining. The wraparound terrace at the rear of the home is such an amazing feature - and a place you will no doubt spend a lot of time relaxing with friends and family. And don't forget about the oversized 2 car garage. Very well maintained - with the feeling of quality and comfort throughout the home and property. Newer furnace, air conditioning AND generator. A very special property indeed - awaiting its next loving family - as the current owners move onto their next exciting chapter. (id:59646)
27 Monarch Road Unit# 6
Guelph, Ontario
This 2,000 sq. ft. industrial unit in Guelph has been recently renovated from top to bottom and is ready for immediate use. It includes area for an office, and a ready to go kitchenette. There are also 4 dedicated parking spaces, potentially a few more. The majority of this end unit is an open, air conditioned, industrial space, lined with windows that draw in natural light and topped off with a 12 ft bay door at the back. There are two washrooms, and a mezzanine for additional storage. Flexible B.4 zoning allows for a variety of uses, including manufacturing, warehouse, repair, catering, veterinarian and more. The rental price covers all costs except utilities. (id:59646)
149-A Northlake Drive Unit# Basement
Waterloo, Ontario
Great opportunity to lease in a great neighbourhood! This basement suite is newly completed and available in Waterloo from July onwards. - 2 bed 1 bath legal basement with separate entrance and 70/30 utilities (wifi, gas, electric, water). Max up-to 4 ppl occupancy. - 1 car parking included, shared laundry. - Semi furnished, brand new space - Excellent residential Lakeshore North neighborhood, with 2 schools, parks, trails... perfect for a small family - Close to Northfield Dr W and Weber St N intersection with Timmy's, Fit4Less, Sobeys, Shoppers within walking distance, close to Walmart, Conestoga Mall, freeway exit. - GRT Route 9 bus stop 1 min walk from home, connecting all college campuses, Northfield train station. (id:59646)
15 Lewis Road
Guelph, Ontario
Second-floor office space available, featuring four individual offices. Conveniently located near the Hanlon Highway and various amenities. Ample parking is available. The building hosts AAA tenants, including the WOMB, a successful health and wellness clinic. The zoning permits medical office use and other possibilities. (id:59646)
7 Spring Street
Brantford, Ontario
RARE LUXURY FREEHOLD TOWNHOME! No Condo Fees! Brantford’s First Modern Architectural Development built in 2019! Rare & Unique Build! Breathtaking 3 storey townhomes set on a backdrop of historic mansions. Featuring 2 beds, 2.5 bath, private balcony, and private rooftop terrace! State of the art design and the highest level of craftsmanship by BEVCO Homes, the attention to detail is unmistakable. Massive windows, open plan chef’s kitchens, and spa like master ensuites give these homes the feel of an executive New York loft right here in the heart of Brantford. Open concept, modern finishes throughout you will not be disappointed! The rooftop terrace is great for relaxing and entertaining your guests - it will feature all day sun and breathtaking sunsets all year round! Attached single car garage, and bonus nook that will be perfect for an office space. Situated in a desirable neighbourhood, steps to Grand River & walking trails, schools, shopping, HWY access, Downtown & more! Book your appointment today to see this gorgeous condo! You don't want to miss it! (id:59646)
2083 Wharncliffe Road S
London, Ontario
GREAT INVESTMENT. Building & land only for sale. This is a quality built 2009 and uniquely designed dental & wellness centre. Located on the edge of Lambeth in south west London with 142' of four lane arterial frontage. Easy access to Hwys 401 & 402 & only minutes to downtown London. 3200 sq ft on main floor plus 2200 sq ft on lower level contains employee washrooms + conference room with kitchenette - balance is unfinished storage/utility that could be developed into more office space if needed. The main floor is an open spacious design with 13' ceilings and large windows throughout offering an abundance of natural light, in-floor heated concrete floor has built-in electrical & plumbing for 8 operatories finished with ceramic flooring, low hypo allergenic design, 24 parking spaces, municipal water, on site self contained septic system. Current tenants on gross lease to July 2025 with renewal options. Zoned arterial commercial for clinic, medical, dental and wellness centre. Seller is willing to entertain a Vendor Take Back Mortgage. (id:59646)
12 - 301 Oxford Street W
London, Ontario
IN SEARCH OF PET RETAIL/GROOMER TO OCCUPY THIS UNIT! Landlord will assist qualified Tenants in building out a signature space! Over 2,200 PET FRIENDLY apartment units within steps of this unit. Unit 12 is equipped with its own exterior entrance for pets to enter at Cherryhill Mall! Close proximity to Downtown, Western University, and easy access to public transportation routes. The Mall with its 50+ stores is in a dense, and diverse populated area, surrounded by countless hi-rise apartments and excellent exposure fronting onto one of Londons busiest arterial roads, Oxford Street. Anchored by Metro, and Shoppers Drug Mart, this mall is home to many other businesses such as the Passport Office, Chatr Mobile, the Public Library, a fully Tenanted Food Court, Ginos Pizza, and much more! Unit 12: 2,321 SF located by the North Entrance next to the Food Court. Annual $18 Net + $16.10 Additional rents ($6,595.50 plus hst monthly) (id:59646)
345 Governors Road E
Paris, Ontario
This all-brick bungalow sits on 1.16 acres surrounded by farm land. Set back from the road, and surrounded by trees, you will feel miles away while still being just minutes from all amenities. The home has been well cared for and shows well, although it may need some updating to suit your likes. The home offers spacious and bright living spaces, and a large foyer greets you as you enter the home. The spacious living room sits to the front of the home and opens to the dining area. Sliding doors from here lead you to a space that would make a great elevated deck overlooking the stream running along the property. Off the dining area is the eat-in kitchen with plenty of counter and cupboard space, and also overlooks the stream and farmers fields. Down the hall are the 3 generously sized bedrooms, with the primary bedroom featuring a 2pc ensuite and large closet with separate cedar lined area. Finishing off the main floor is a 4pc bathroom, main floor laundry and access to the double car garage. The lower level is fully finished and includes an incredibly large rec room with wood burning fireplace and sliding doors leading to a glassed in sunroom. Also in the basement is another entrance at the back of the home, a large bedroom, 3pc bathroom and eat-in kitchen, making it a great in-law set up. Plenty of storage space down here as well. The backyard has a small fenced in area for animals and kids to safely play, and the 20x20 workshop with heat and hydro sits along the back of the property with driveway access leading right up to it. The home is located just minutes from all of your day-to-day needs but offers the peaceful setting you'll love. (id:59646)



