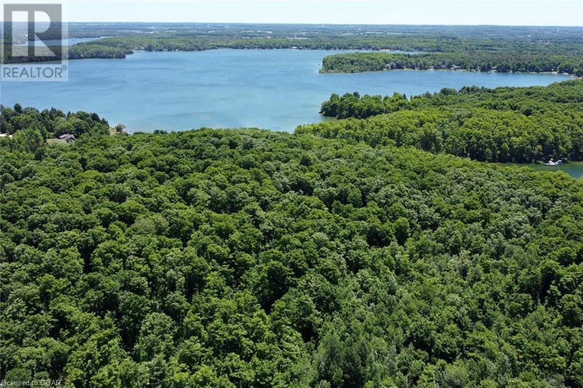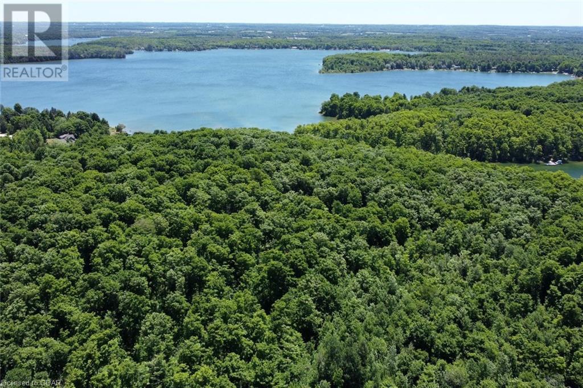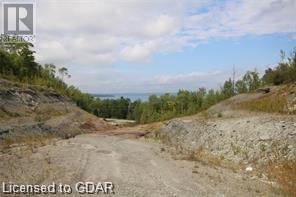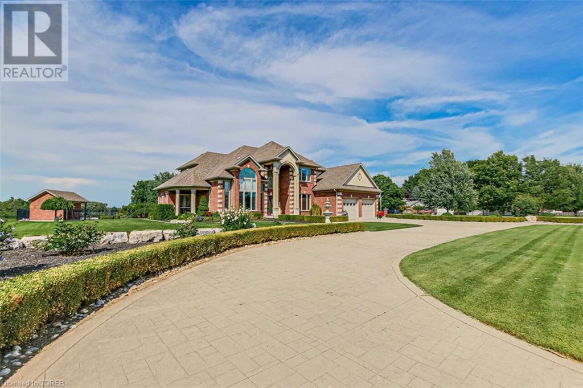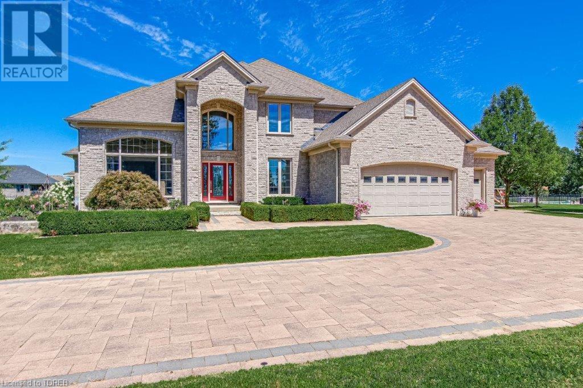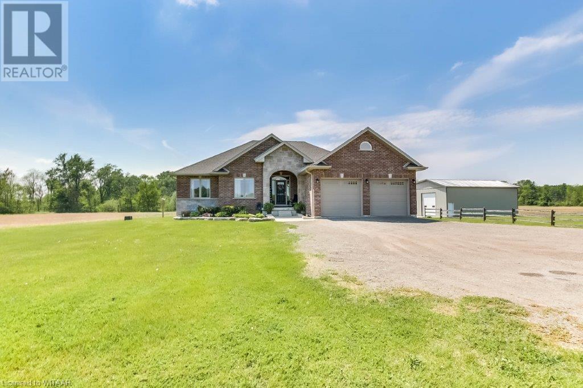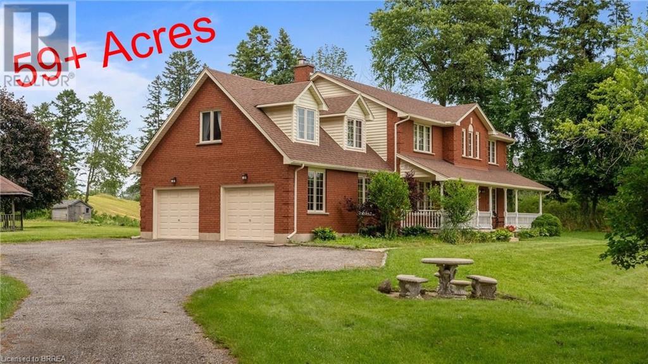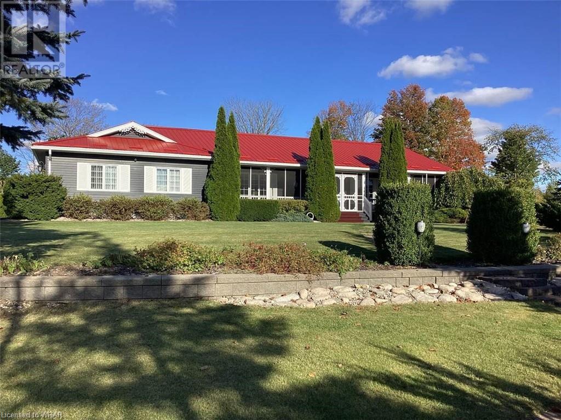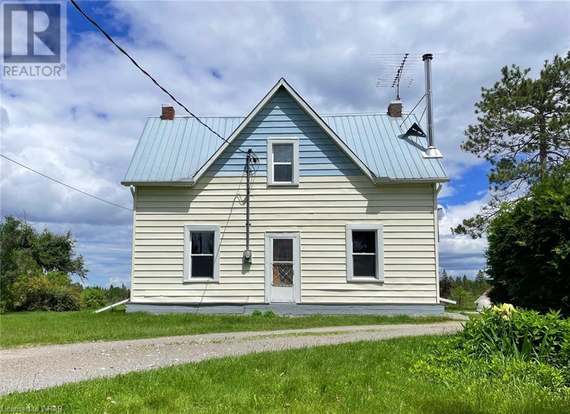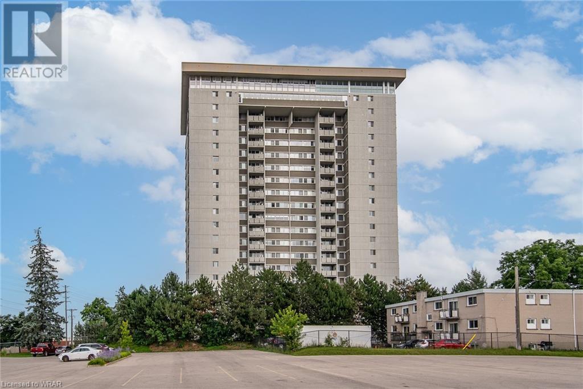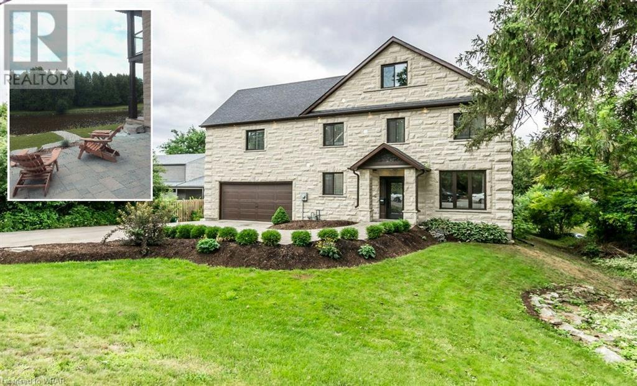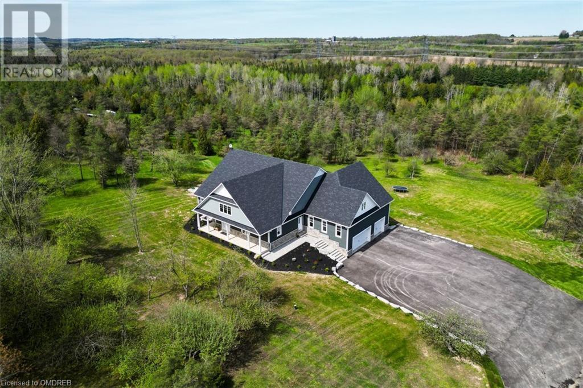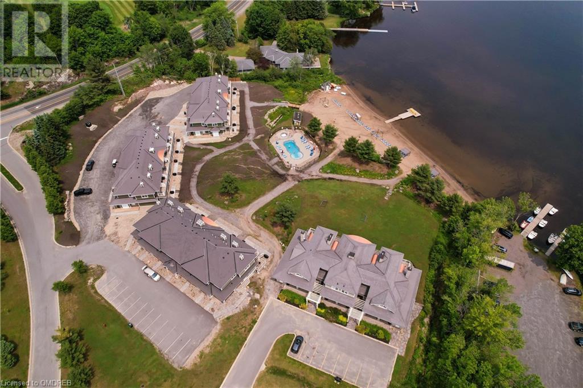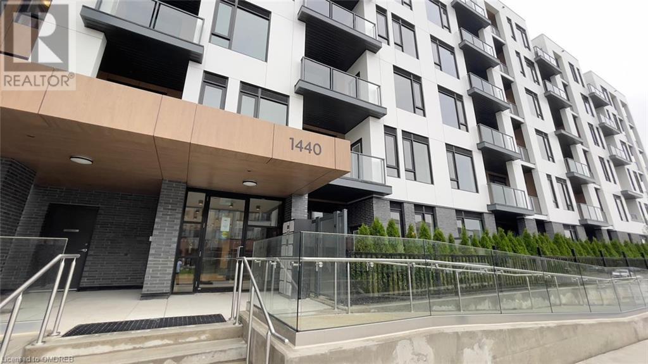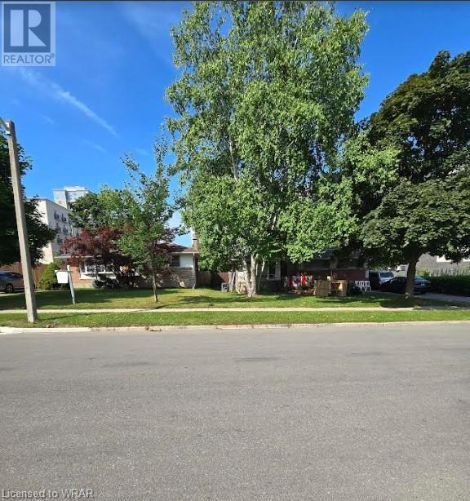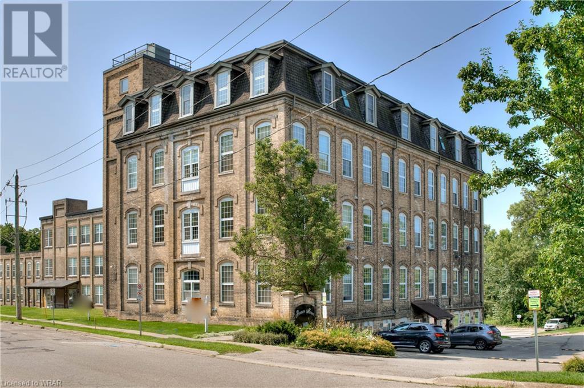1248 Agram Drive
Oakville, Ontario
This may be the opportunity you have been waiting for. This lovely, large 3 bedroom townhome feels more like a semi, because it is only linked at the garage. Offering plenty of space on all three levels. The main level features large principle rooms and a delightful back yard garden and a good-sized deck. Another desireable feature is the pantry closet in the kitchen area. Upstairs, you will find three big bedrooms, all with large windows for plenty of natural light. Two full bathrooms upstairs as well, of course, as well as a Laundry Room (not just space for the washer and dryer, but with counter and cabinets - very convenient!). The unfinished basement provides a clean slate for your imagination and budget. High ceilings and a rough in for a full bathroom mean that whatever you decide to do, the space is going to work very well. Another great feature is the double car garage with inside entry to the home, as well as a back door from the garage to the yard. The shingles were replaced in 2018 and the furnace was replaced in 2019. New sliding door to deck in 2019. New insulated garage doors and the hot water heater were installed in 2022. Located in one of Oakville's most sought after neighbourhoods, with easy access to the QEW, Highway 403 and Highway 407. Good shopping and restaurants are nearby, and one of Ontario's most highly rated secondary schools, Iriquois Ridge, is close, as well. (id:59646)
15 Wellington Street S Unit# 1906
Kitchener, Ontario
Discover an exclusive luxury corner condo unit in the prestigious Station Park Condos of Kitchener. This sophisticated 1-bedroom, 1-bathroom urban sanctuary combines contemporary aesthetics with everyday convenience. Enter a space where style seamlessly blends with comfort, featuring an open-concept living area bathed in natural light from floor-to-ceiling windows, offering panoramic city views. This condo boasts $17,000 in upgrades, including an upgraded kitchen, upgraded bathroom, window coverings in the bedroom, an entertainment package, and more. Storage unit and Underground Parking License included in purchase price! The gourmet kitchen is a culinary haven with state-of-the-art appliances, sleek countertops, and ample storage, making every meal a delightful experience. Retreat to the tranquil bedroom, complete with elegant touches, durable solid surface flooring, and plenty of closet space. The luxurious bathroom features high-end fixtures and a serene ambiance, perfect for unwinding after a busy day. Station Park offers unparalleled amenities, including a dedicated dog park, bowling alley, an amphitheatre, al fresco work stations, The Circuit—an innovative outdoor workout area—and expansive open spaces for relaxation, blending outdoor living with urban essentials. Seize the opportunity to elevate your urban lifestyle at Station Park Condos. Enjoy opulence and sophistication, strategically located near entertainment, fine dining, and efficient transit options. This 1-bedroom, 1-bathroom condo exemplifies contemporary refinement and modern luxury living. Vacant Possession Possible. (id:59646)
1756 Bayswater Crescent
London, Ontario
Welcome to this stunning split-level home in the sought-after Hyde Park area. This turnkey residence features various living spaces, including a formal sitting room and dining area with large windows, arched transom tops, elegant pillars, gleaming hardwood floors, and custom-made curtains. The kitchen boasts ceramic tile flooring, black quartz countertops, and upgraded cabinetry with frosted glass inserts. Upstairs, the primary bedroom offers double French doors, large windows, and a walk-in closet. The second bedroom is perfect for a home office or child's room. The main bathroom includes upgraded his-and-hers sinks, a jetted corner soaker tub, and a separate shower. The finished lower level features a cozy fireplace, wainscoting in the rec room, Berber carpet, an additional bedroom with ample closet space, and a 3-piece bath. The unfinished basement offers a laundry area, a cold room, an extra fridge, and space for a workshop or hobby room. Step outside to the side deck, with potential for a gas BBQ hookup, and enjoy the fully fenced backyard with recently updated landscaping. With green space behind, you'll have no rear neighbors and friendly neighbors on either side. This family-friendly neighborhood offers a safe, secure community with a strong sense of camaraderie. Shopping and dining options, including Walmart, Canadian Tire, HomeSense, Starbucks, and Winners, are just a 4-5 minute drive away (approx. 1.6 kilometers). This home is a must-see! Book your showing today! (id:59646)
60 Sandsprings Crescent Unit# Upper
Kitchener, Ontario
Available Sept 1, 2024. Spacious 3-bedroom bungalow available for rent in the desirable Country Hills neighbourhood of Kitchener close to top-rated schools and public transit. This charming bungalow features a generous living area, 3 bedrooms, a modern kitchen with stainless steel appliances, and large windows that provide plenty of natural light. Situated just a short walk from schools and steps away from public transit options. For more information or to schedule a viewing, please contact. (id:59646)
95 Dundas Street W Unit# 310
Oakville, Ontario
Indulge in sophisticated living at 5North Condos, a 2022 Mattamy Homes masterpiece in Oakville's vibrant Glenorchy. This 6-storey gem offers an array of upscale amenities, including a landscaped courtyard, state-of-the-art gym, luxurious party room, and a rooftop terrace with BBQ area and breathtaking views. Nestled amidst fine dining, shopping, and entertainment, with easy access to parks, transit, the GO Station, and major highways, this location truly has it all. This exceptional 1+Den condo features the coveted Soho upgrade package, boasting quartz countertops and backsplash in the kitchen, engineered oak hardwood floors, and upgraded cabinetry throughout. The Lumon retractable balcony system, a $6,000 premium lot upgrade, seamlessly blends indoor and outdoor living, providing unobstructed views and year-round enjoyment. Experience the epitome of modern living at 5North Condos. (id:59646)
1940 Ironstone Drive Unit# 1205
Burlington, Ontario
SHORT TERM (6 MONTH starting October 1st) FULLY FURNISHED LEASE, in sought after Uptown Burlington. Stunning 1 Bedroom plus Den, 1.5 Bathroom unit. Impeccably maintained with all the modern finishes. Stainless Steel Appliances, Granite Counter + Kitchen Island, Principal Bedroom w/ Ensuite, Floor to Ceiling Windows, Ensuite Laundry. 2 Walk-Outs to Balcony to enjoy the Unobstructed Escarpment + Lake Views. Ideal Location - Minutes to QEW, HWY 407, Appleby GO Station, Walk to Amenities. Urban Living at its Best! Upscale Amenities incl. 24 HR Concierge, Gym, Party Room, Yoga Studio, Rooftop Terrace+++ Included in Rent - 1 Parking Spot, Heat, Water, use of all Building Amenities. This unit is Fully Furnished + equipped with bed linens, towels, fully stocked kitchen (pots, pans, cutlery, dishes). All as seen in unit. No pets and no smoking. Perfect for those looking for short term hassle free accommodations! (id:59646)
101 Front Street
Spanish, Ontario
A commercial/residential opportunity along the North Shore! This property has had numerous updates in recent years and is very well-maintained. Work from home has never been more convenient, with a spacious storefront that has a nice waiting/reception area and loads of floor space for your venture -- an ice cream shop, gift/convenience store, professional offices? Make your dream job happen! In the back of the building you'll find a nicely done 1-bedroom residence, which could very easily be converted back to a 2-bedroom. There's an ensuite off of the bedroom, along with a separate sitting area, making the space very private. There is also an open plan living room/kitchen (all appliances are included in the sale). Tucked away are the main bath/laundry room. The Town of Spanish is a year-round tourist destination with marinas, campgrounds, winter and summer trails and easy access to the North Shore for amazing fishing and pleasure boating. Please note that the current business operating at this location is not for sale, and that this building is owner occupied. Call today for full details! (id:59646)
101 Front Street
Spanish, Ontario
A commercial/residential opportunity along the North Shore! This property has had numerous updates in recent years and is very well-maintained. Work from home has never been more convenient, with a spacious storefront that has a nice waiting/reception area and loads of floor space for your venture -- an ice cream shop, gift/convenience store, professional offices? Make your dream job happen! In the back of the building you'll find a nicely done 1-bedroom residence, which could very easily be converted back to a 2-bedroom. There's an ensuite off of the bedroom, along with a separate sitting area, making the space very private. There is also an open plan living room/kitchen (all appliances are included in the sale). Tucked away are the main bath/laundry room. The Town of Spanish is a year-round tourist destination with marinas, campgrounds, winter and summer trails and easy access to the North Shore for amazing fishing and pleasure boating. Please note that the current business operating at this location is not for sale, and that this building is owner occupied. (id:59646)
2388 Khalsa Glen Unit# 305
Oakville, Ontario
Discover the perfect living space in Oakville with this inviting 2-bedroom, 2-bathroom condo available for rent. Nestled in a tranquil neighborhood, this condo offers contemporary comfort and convenience. The open-concept layout seamlessly connects the spacious living room and modern kitchen, making it ideal for both relaxation and entertaining. The unit's high ceilings amplify the sense of space and airiness. The master bedroom boasts an ensuite bathroom for added privacy, while the second bedroom provides flexibility for anything you might need it for. With ample natural light filtering through large windows, you can relish the views. This condo also features 2 parking, and it's conveniently situated near local shops, parks, and transit options, promising a well-rounded lifestyle for its lucky occupants. (id:59646)
141 Fenwick Court
Kitchener, Ontario
Welcome to 141 Fenwick Court, a charming and beautifully maintained home in the heart of Kitchener! The perfect location situated on a very quiet, family-friendly at the end of court backing to a green space, Henry Sturm Greenway / Fenwick Greenway trail where it’s minutes away from excellent schools, parks, The Boardwalk & Sunrise Shopping Centre, Highland Hills Mall, transportation, Library, Community Centre, Swimming pool etc. This delightful back-split property boasts a spacious layout with three bedrooms, two bathrooms, and a fully finished basement perfect for entertaining or extra living space. The bright and inviting kitchen features modern appliances including the brand-new modern stand along digital stainless Range hood, slide-in stove, Bosch refrigerator, Bosch dishwasher and plenty of cabinets for storage with Lazy-Susan corner wall cabinet, while the open-concept living and dining areas are ideal for family gatherings. A cozy and bright family room with a gas Fireplace, a-glass-shed covered the stairs that you can Step outside to enjoy the private, fully fenced backyard, surrounding a forest, a fully interlocked ground - perfect for summer barbecues or relaxing in the sun. A detached single garage with fully electricity, a garage opener, and fully paved interlock drive way that can be parked 4 cars and 5 parking space in total. (id:59646)
11 Walter Street
Turkey Point, Ontario
Welcome to your idyllic retreat on the shores of Lake Erie. Nestled at 11 Walter St. in picturesque Turkey Point, this charming year-round cottage awaits your affection. Fully insulated and featuring 3 bedrooms, accommodating up to 6 guests, its poised to be your ultimate getaway or a savvy investment opportunity....or both! Currently a top performer on AirBnB with consistent rave reviews, this gem promises exceptional cash flow. Start you day with sunrise views from the front deck, sipping morning coffee, or host private gatherings on the back deck around the barbecue and firepit. Fall asleep to the soothing sound of waves with windows open and enjoy quick beach access in under 2 minutes. Fully furnished for immediate enjoyment. Amentities include: electric baseboard heating, new window air conditioning for summer comfort, and a complete set of appliances and furnishings including new couch and bedroom sets. Additonal perks include: a brand new concrete driveway, metal roof and a backyard shed for convenient storage of beach essentials. Turkey Point boasts excellent dining options, golf courses, scenic bike trails, and proximity to Southwestern Ontarios's renowned wineries. (id:59646)
466408 12th Concession B
Eugenia, Ontario
If you've been searching for Nirvana, search no longer; 92 acres of mixed hardwood, pine forest, and fields and get this....1800 feet of lake frontage on Lake Eugenia, one of the most popular inland lakes in Southern Ontario! Build your House/Cottage/Chalet and of course a dock at the lake. All summer you can fish, canoe, kayak, wakeboard, water ski, swim...or land your floatplane, taxi up to the dock and grab your first pint of beer to celebrate the beginning of the weekend. For the winter you are 10 minutes from Beaver Valley Ski Club and only 30 to Craigleith or Blue Mountain resorts! Ski, snow shoe, Snowmobile, ATV or go for a quiet stroll on the century-old trails in the bush made by the founding farm family. Tap trees in the spring with the kids and make Maple Syrup over your own toasty fire. There is even a century-old post and beam drive shed that you could upgrade to the most amazing summer Theatre/man cave/ entertainment/dining facility. Only 1.5 hours to K/W, Waterloo/Guelph, or Pearson. Seeing is believing with this fine offering...miss it at your peril. (id:59646)
466408 12th Concession B
Eugenia, Ontario
If you've been searching for Nirvana, search no longer; 92 acres of mixed hardwood, pine forest, and fields and get this....1800 feet of lake frontage on Lake Eugenia, one of the most popular inland lakes in Southern Ontario! Build your House/Cottage/Chalet and of course a dock at the lake. All summer you can fish, canoe, kayak, wakeboard, water ski, swim...or land your floatplane, taxi up to the dock and grab your first pint of beer to celebrate the beginning of the weekend. For the winter you are 10 minutes from Beaver Valley Ski Club and only 30 to Craigleith or Blue Mountain resorts! Ski, snow shoe, Snowmobile, ATV or go for a quiet stroll on the century-old trails in the bush made by the founding farm family. Tap trees in the spring with the kids and make Maple Syrup over your own toasty fire. There is even a century-old post and beam drive shed that you could upgrade to the most amazing summer Theatre/man cave/ entertainment/dining facility. Only 1.5 hours to K/W, Waterloo/Guelph, or Pearson. Seeing is believing with this fine offering...miss it at your peril. (id:59646)
N/a Grey Rd 1 Private
Georgian Bluffs, Ontario
Fabulous Lot overlooking Colpoys Bay, gorgeous views. Land is currently non buildable- currently undergoing changes in area, future possiblity of a great building lot as it is closest to Grey Road one. Many possibilites! (id:59646)
56170 Heritage Line
Straffordville, Ontario
Occupying a private 1.5 acre gated estate is a 5,200 sq.ft. custom built residence as glamorous as any in Elgin County. This compound was designed with entertaining in mind & was built for the entire family. The lush property creates a dream like sense of privacy & seclusion. After arriving at the estate, one immediately notice the wrought iron fencing, power gates, custom landscaping, impressed concrete drive & walkways. Upon entering through the front door into this magnificent residence you can’t help but notice the impressive front foyer with 18' ceilings, tile floors & custom spiral staircase. The front living room offers a “barrel vaulted” ceiling & huge gas fp. The home boast many floor to ceiling window walls which seemingly erase any boundary between indoors & out. The gourmet cherry kitchen with center island, corner pantry, stainless appliances & quartz counter tops is massive in scale. The formal dining rm with custom mouldings opens onto a covered porch. A sunken family room is strategically placed off the kitchen. Moving upstairs you will find the owners area through private double doors. This hotel-like suite is fit for a queen. The bright master boasts an intimate fireplace with attached ensuite bath. Twin sinks, soaker tub & huge glass shower make this the ultimate escape. Completing this space is a full walk-in closet. Three additional bedrooms can be found on this level with large closets and 5pc. washroom. The lower level is completely finished with a large open area recreation/games room & another 3pc. bathroom. Step outside this home and discover many outdoor sitting areas & extensive gardens A rear yard oasis with 20'x40' salt water pool, detached pool house & 3pc. bath is surrounded by interlock patios and gardens. To the East of the lot and through a private gate is a 40'X32' heated brick shop with infloor heat & 2pc. bath. Just too many features to list in this exceptional residence! Come see for yourself the best that Bayham has to offer. (id:59646)
56130 Heritage Line
Straffordville, Ontario
Occupying a private 2.1 acre gated estate is a 5,400 sq.ft. custom built residence as glamorous as any in Elgin County. This compound was designed with entertaining in mind & was built on four separate lots. The lush property creates a dream like sense of privacy & seclusion. After arriving at the estate, one immediately notice the wrought iron fencing, power gates, & custom landscaping. Impressive & very rare interlock granite surfaced driveways, patios & walkways. Upon entering through the front door into this magnificent residence you can’t help but notice the impressive front foyer with 18' ceilings, tile floors & custom spiral staircase. The front living room offers a coffered 13'6 ceiling & huge gas fp. The home boast many floor to ceiling window walls which seemingly erase any boundary between indoors & out. The gourmet kitchen with center island, walk-in pantry, stainless appliances & quartz counter tops is massive in scale. The formal dining rm with custom mouldings opens onto a raised porch. A sunken family room with gas fireplace is strategically placed off the kitchen. Moving upstairs you will find the owners area through private double doors. This hotel-like suite is fit for a queen. The bright master boasts an attached ensuite bath with a soaker tub & huge glass shower. Completing this space is a full walk-in closet. Two additional bedrooms can be found on this level with large closets and 5pc. washroom. The lower level is completely finished with a large open area recreation/games room & another 3pc. bathroom. (New furnace - Fall 2023.) Step outside this home and discover many outdoor sitting areas with and outdoor fireplace & extensive gardens A rear yard covered patio with summer kitchen and granite tops. Detached 40'X28' heated stone shop with full walk-in cooler, infloor heat & 2pc. bath. Just too many features to list in this exceptional residence! Come see for yourself the best that Bayham has to offer. (id:59646)
2597 Nixon Road
Simcoe, Ontario
Nestled on a serene 47.5 acre plot just a short drive East of Delhi lies a dwelling that commands attention. This property boasts approximately 30 acres of fertile farmland, harmoniously blending with wooded areas and designated building sites. Here, agricultural potential meets natural habitat, offering a picturesque setting for country living. Crafted as a sanctuary for both entertaining and familial comfort, this rural retreat exudes tranquility, surrounded by woodlands and expansive fields. Upon entering, the grandeur of the residence unfolds, showcasing high ceilings, laminate floors, and an open staircase leading to the finished lower level. The heart of the home lies in its gourmet shaker-style kitchen, adorned with pristine white cabinetry, stainless appliances, and a convenient rear laundry/entry area. Adjacent, the dining room basks in natural light streaming through generous windows. The impressive greatroom is seamlessly connected to a covered porch, blurring the lines between indoor and outdoor living. Outside, a private oasis awaits, featuring an above-ground pool and newly constructed deck, perfect for leisurely afternoons. On the main floor, three bedrooms accompany the luxurious owner's suite, boasting an elegant 4-piece bath with a soaker tub, glass shower, and walk-in closet. Descending to the lower level reveals a fully finished space, offering a sprawling recreation area and an additional guest bedroom. Completing the property is a substantial 44' x 44' pole barn that was constructed in 2020. This building has roll-up doors, high ceilings & side entry, providing ample storage & workspace. With a multitude of features too numerous to enumerate, this exceptional rural residence epitomizes the finest living Norfolk County has to offer. Don't let the chance slip by to experience it firsthand. (id:59646)
36096 Scotch Line
Port Stanley, Ontario
Welcome to your private countryside retreat! This beautiful, large modern farmhouse, just minutes from Port Stanley and a short drive to London, offers ample space both inside and out. Enjoy the new front porch and back deck, all new windows and doors, two and a half car garage, a spacious barn with power and much more. You need to see this one in person to appreciate the natural beauty of the home, and the location. This home is the perfect blend of rustic charm and modern comfort, ready to welcome you. (id:59646)
164047 Brownsville Road
South-West Oxford (Twp), Ontario
Country Oasis minutes from Town or the 401! Located just outside of Tillsonburg, ON this property offers the best of both worlds - tranquility + easy access to all amenities. Inside you'll be totally impressed by this spacious and well maintained home. Large windows offering loads of natural light showcase the 4 bedrooms, 2 full baths, open concept custom oak kitchen, main floor laundry, spacious family room, finished basement with recreation room AND an abundance of storage. The oversized garage with access to and from the basement PLUS the shop/man cave all combines for a very special home and property. You don't worry about no hydro - this home has a hard wired generator. Outside is equally impressive on this 0.35 acre lot; The rear yard is enormous and backing onto a field means year round privacy. Across the road out front is vacant farm land, too! Privacy from the deck, rear yard and front porch. 16x14 ft two storey shop at the rear has dedicated hydro, insulated panels, steel roof, concrete floor. Simply enjoy playing, entertaining, relaxing or raising a family at 164047 Brownsville Rd. Looking to check all the boxes? This home truly offers that. (id:59646)
916 Norfolk County Road 28
Norfolk County, Ontario
Introducing this stunning all-brick ranch style home, first time on the market and perfectly nestled on a serene 44.98 acre lot with 27 acres workable, 10 acres of bush, and an expansive 4-acre yard surrounded by picturesque fields and trees. This pristine property offers a generous 2703 sq ft of living space both above and below grade, featuring 3 well-appointed bedrooms, 3 bathrooms (including one roughed-in bathroom ready for personalization), and an office. The heart of the home boasts an oversized kitchen island with ample cupboard space, patio doors off the dining area and an electric fireplace in the living room for cozy evenings. The primary suite impresses with a 4-piece ensuite and dual closets. Entertainment is a breeze in the spacious recreation room, suitable for a pool table and a comfy TV area, alongside additional storage space and a large cold cellar. Exterior highlights include a covered front porch, a 26x23 ft attached 2-car garage, a 28x30 ft detached 2-car garage/workshop, and a fenced area for animals. Recent upgrades include a new water softener, hot water tank (2023), sewage pump, and recently pumped septic system (October 2023). With 40-year asphalt/fiberglass/mesh shingles (2008) and no need for a sump pump, this home is as practical as it is charming. Set against a backdrop of tranquility and privacy, don’t miss your chance to own this exquisite property. The land, having been last logged 27 years ago, also offers potential for future logging endeavors. Don't miss out on the opportunity to own this beautiful ranch style home with plenty of land! (id:59646)
373 Scenic Drive
South Dumfries, Ontario
Escape to your dream retreat at 373 Scenic Drive, nestled in the heart of Brant County's breathtaking countryside. This magnificent property offers a tranquil haven from the chaos of city life, perfect for families, nature enthusiasts, and those seeking serenity and privacy. Indulge in the breathtaking views, peaceful pond, lush forests, and rolling hills, creating a picturesque setting for outdoor adventures and relaxation. This stunning two-story home features: 4 spacious bedrooms and 3 bathrooms, A charming covered front porch with pond views and swans, A thoughtfully designed floor plan with ample space, A kitchen with built-in appliances and scenic views, A cozy wood fireplace and elegant dining room. With over 59 acres of land, this property offers endless possibilities for: hiking, bird watching, horseback riding, explore the great outdoors and connect with nature. What a perfect place for your family to grow and explore! This peaceful retreat offers the perfect setting to unwind, connect with nature, and create lifelong memories. Built for comfort and energy efficiency with premium insulation, this exceptional property is a rare find in an exclusive area. Don't miss out on this incredible opportunity to own a piece of paradise. Schedule a viewing today and make your dreams a reality! (id:59646)
2 Joanne Crescent
Minto, Ontario
For more information, please click the Brochure button below. Unique One of a Kind Spacious Bungalow in Prestigious Minto Pines Estates. This Large Bright Open Concept Home is Tastefully Decorated with Many Up-Grades and Amenities. 3 Bedroom, 3 Bathrooms. Main Floor Features Two Bedrooms, Two Bathrooms, Laundry/Mudroom, Walk-in Pantry, Large Eat-In Kitchen with Stove Top Island and Built-In Appliances. Open Concept Living Room with Built-In Fireplace, Bright Spacious Dining Room. 2 Wall Mounted TV's. Lower Level Features-In Floor Heating, High Efficiency Furnace, On Demand Water Heater, Extraordinary Jacuzzi Tub Room! 3 Piece Bathroom with Corner Shower, Spacious 3rd Bedroom, Furnished Games Room with Pool Table, Theatre Room with 75 inch Wall Mounted TV. Over Sized Fully Insulated Finished Garage, Built-In Back-Up Home Generator, Large 2 Section Shop with In-Floor Heating and Wood Stove, Low Maintenance Fully Landscaped Mature Yard with Privacy Hedges, Enclosed Gazebo, Grill Zebo and BBQ with Central Gas Hook-Up. Walkways Include - Interlock, Flagstone, Slab and Wood. Three Stone Patios, Large Crushed Stone Fire Pit Area, Full Length Decks Front and Back with Front Screen Enclosed, Raised Box Vegetable Garden. Paved Extra Wide Driveway - Approximately 180 Ft. Long with Four Lamp Post. Country Living in a Small Subdivision Offers- Fibre Optic Internet, Year Round Sports and Activities. Minutes from Golf Course and Snow Mobile Trails! (id:59646)
2382 Matawatchan Road
Griffith, Ontario
Enjoy peaceful country living in this beautifully renovated century home! Surrounded by farmland this home has a spectacular view of the rolling hillside right from your kitchen window. Enjoy cooking in the huge country kitchen with lots of counter space, decorative lighting, vintage wall tiles and a walkout to the covered porch where you can enjoy your morning coffee. The living room features original wainscoting/herringbone walls, wood ceiling, large windows and a new Quadra-fire wood stove installed in 2022. The upstairs bathroom has been completely renovated in (2023) with a new vanity, flooring, and a claw foot tub. This home has many sources of heat with the wood stove, two wall mounted propane heaters (as is) and also baseboard heaters as a back up. Additional storage room above the kitchen could be converted into an additional bedroom. The back of the house features a unique barn style space to store your wood, toys, tools or use it as a winter chicken coop. The well is approx 325' deep. This house features many upgrades including newer flooring throughout and new windows in (2022). Here is your opportunity to enjoy country living in this quiet friendly community. (id:59646)
14 B717 Isabella Island
The Archipelago, Ontario
Discover a serene escape on pristine Georgian Bay, offering unparalleled tranquility and waterfront luxury. This exceptional property boasts multiple docks, providing easy access to the main channel and a secluded cove, perfect for private mooring and water activities. **Key Features:** - Large screen porch with panoramic views of the lake, ideal for relaxing and entertaining. - Spacious 2.3 acre lot offering ample room for outdoor recreation and expansion possibilities. - Entire septic system replaced 2021, water pump and lines 2022 and hot water tank 2023, air tight wood stove 2018 - Four bedrooms, including a master bedroom with a walkout to a deck overlooking the bay. - Beautiful quiet sandy beaches This is a rare opportunity to own a waterfront sanctuary on Georgian Bay, combining natural beauty with modern comforts. Whether you seek a weekend cottage or seasonal retreat, this property promises a lifestyle of fun and tranquility. Schedule your private viewing today to experience all that this exquisite home has to offer. (id:59646)
375 King Street N Unit# 1906
Waterloo, Ontario
Nestled in the heart of Waterloo, this spacious 3-bedroom condo offers a blend of comfort and convenience that's hard to resist. As you approach the building, you'll be greeted by the vibrant energy of a neighborhood that's always buzzing with activity. Step inside, and you'll be greeted by an open-concept layout that's perfect for both relaxation and entertaining. The updated kitchen is a culinary enthusiast's dream, boasting sleek granite countertops and quality appliances that make meal prep a breeze. Panoramic views await you on the west-facing balcony, offering a perfect spot to unwind and watch the sunset. With three bedrooms, including a generous primary bedroom, there's plenty of space for everyone to find their own sanctuary. Convenience is key in this home, with ensuite laundry and the rare luxury of TWO UNDERGROUND PARKING SPACES. A locker space provides additional storage for all your belongings. The building itself is a treasure trove of amenities. Take a dip in the indoor pool, unwind in the sauna, or break a sweat in the exercise room with its breathtaking floor-to-ceiling city views. From the party room to the library, there's always something to do. As an added bonus, all utilities are included in the condo fees, making budgeting a breeze. With its ideal location, modern features, and abundant amenities, this condo isn't just a home – it's a lifestyle upgrade you won't want to miss! TENANTS WILL BE VACATING THE UNIT ON OCTOBER 31/24 (id:59646)
144 Park Street Unit# 1005
Waterloo, Ontario
Spectacular tree top and city views in an Executive Building with Concierge on Site in the heart of Uptown Waterloo. This bright corner unit with 2 Bedrooms + Office, Den, Craft room and 2 full Bathrooms is sure to impress. 9 ceilings and expansive windows in all living areas. Open concept Kitchen with espresso stained cabinets, exquisite Italian ceramic backsplash, quartz countertops and a breakfast bar peninsula. The bright Living room showcases engineered hardwood, a wall of windows and a private balcony with stunning, unobstructed city views. The large Primary Bedroom features a double closet and a private 4 pc. en-suite bathroom. Good size 2nd bedroom and main 4 pc bathroom. Laundry room with storage. The unit includes secured underground parking (EV Chargers permitted) and a storage locker. Condo fees include everything except hydro. Building's upscale amenities offer an extensive roof top patio/ garden, party room, theatre room, fitness room, overnight guest suit, visitor parking and concierge service. Enjoy the city's vibrant atmosphere with this accessible urban retreat steps from the LRT, shops, restaurants, services, Waterloo Park, Universities and more. Very flexible closing. (id:59646)
530 St Andrew Street E
Fergus, Ontario
Unique waterfront property. Custom built 3900 sq ft two storey with third level loft. 160 ft driveway to shoreline provides tons of parking. 88 ft of shoreline & river depth to 20 ft. Multiple balconies & patio doors provide outdoor access from all floors to the breathtaking panoramic views of the water & greenspace. Impressive quality construction using ICF, Arriscraft Executive stone, extensive insulation, 9' ceilings, open floor plan, supplementary in floor water heating throughout & operated under 7 independent heat zones including the fully insulated garage. Elegant custom staircase with lower risers, deeper treads & wrought iron. The main floor affords people with mobility issues access to all areas including main floor bedroom with large pocket door and 3 pc bath with roll-in shower. LED lighting throughout, high efficiency on demand water heater & comprehensive water filtration system. The Great room is in a separate wing above the garage with cathedral ceilings, cheater ensuite access, large private covered balcony & potential to be transformed into an in-law suite w/separate entrance. The primary bedroom oasis features wall to wall sliding glass doors leading to huge covered balcony. Stunning 5 pc primary bathroom with walk-in shower. Two additional bright & spacious bedrooms & laundry area complete the 2nd floor. The large 3rd floor loft has potential for a variety of uses including further division for additional bedrooms as well as its own private covered balcony. Minutes to Elora, KW & Guelph. Contact for more information or to schedule a viewing. (id:59646)
110 Fergus Avenue Unit# 416
Kitchener, Ontario
Offers anytime! The Hush Collection homes are located in the centre of Kitchener; tucked away in an established, calm, and beautifully neighbourhood. Nestled minutes from the urban conveniences of shopping, dining, and entertainment. It's less than 10 minutes away from Fairview mall, Costco, Chicopee ski area, St. Mary's hospital, highway access and countless other amenities. This one bedroom, on bath condo includes in suite laundry. Amenities include an outdoor bbq in the courtyard, a stylish event space available for private events, and ample visitor parking! (id:59646)
353 Sulphur Springs Road
Hamilton, Ontario
A truly magnificent 1870 estate! Fully restored in the last six years, this stunning home sits on over 5.5 rolling acres in Ancaster's most desirable enclave overlooking the Dundas Valley. The quality of the restoration, the preservation of heritage features, and the infusion of modern updates is remarkable. Boasting renovated bathrooms, kitchen, new windows, plumbing, electrical, HVAC, generator, steel roof, and more it's clear that no expense was spared. New spray foam insulation throughout, coupled with all-new exterior stucco make the home tremendously energy efficient. The breathtaking entry foyer is adorned with lavish wood finishes and a grand staircase. The main floor living room is massive, and anchored by an imposing floor-to-ceiling stone fireplace with large gas insert. The floor also offers an office, formal dining room, two washrooms, walk-in pantry, and a gorgeous eat-in kitchen with sliding doors to a covered stone patio. The second floor is accessible via both the grand staircase and the new elevator. A large central hallway leads to a laundry room, three shared bathrooms, and five bedrooms (two with ensuites) including the sprawling primary suite. The third floor is also served by the elevator, making it ideal for an in-law suite. Currently set up with a bedroom and large common area, this floor is ready to finish as desired, with plumbing roughed-in for a kitchen and additional washroom. A finished basement completes the home, equipped with two bedrooms and its own separate entrance, offering potential for another suite. Surrounding this incredible house are more than 5.5 private acres of rolling land. Toward the back of the lot is an in-ground swimming pool awaiting reactivation. A large detached stone garage and a barn/workshop provide space for a wide variety of uses. Situated in perhaps the most desirable pocket in Ancaster, this impeccable estate offers modern features and historic character with the perfect balance of land and location. (id:59646)
5583 Third Line
Erin, Ontario
Nestled in the countryside, this custom-built masterpiece epitomizes luxury, durability, and thoughtful design. Crafted with precision using Insulated Concrete Form construction from footing to peak, this home is not just a dwelling but a legacy that will endure for generations. Renowned as a 1000-year home, it boasts unparalleled strength and resilience. Inside you’re greeted by the epitome of culinary excellence in the gourmet kitchen. The expansive, sunlit living area is adorned with tasteful built-ins, escape to the covered deck and immerse yourself in breathtaking panoramic vistas. The primary bedroom is a sanctuary of indulgence, a spa-like ensuite, a spacious dressing room, and direct access to the deck for moments of tranquil relaxation. A bright guest room, accompanied by a 4-pc bathroom and a mudroom, completes the main level. Descend to the lower level, where fitness meets entertainment in a state-of-the-art gym and a captivating theatre that caters to the most discerning cinephile. The 2nd level offers a loft, with a luxurious 4-pc bathroom, walk-in closet, and a generous living area. The lower level has an in-law suite with its own walkout to a covered porch, two bedrooms, one with a versatile office setup and built-in Murphy bed. Natural light floods the home through expansive windows, ensuring that every room is bathed in warmth and serenity. Outside, the landscape unfolds like a painting, with a covered front porch overlooking lush apple trees, the covered deck and patio offer the ideal vantage point to savor the majestic views, reminiscent of a picturesque orchard. For the car enthusiast, ample parking options abound, choose between the attached 37’x37’ garage with 16’ ceiling or the detached 40’x65’ garage with 12’ ceiling and an enclosed 20’x40’ loft. Located just minutes from Erin, and within easy reach of Guelph, Georgetown, and Hwy 401, this extraordinary residence offers the perfect blend of rural tranquility and urban accessibility. (id:59646)
1065 Concession 3 Road
Niagara-On-The-Lake, Ontario
When wine country charm meets luxury living. This custom-built home is a showcase of functional design, perfectly executed to capture abundant sunlight and breathtaking private vineyard vistas without compromise. Enjoy a hands-off, established vineyard with strong net profits spread across ±28.5 acres, premium farm management, and brag-worthy grape contracts. Constructed in 2007, this spacious home boasts over 2,619 square feet of above-grade living space. As you step inside, you'll be greeted by soaring ceilings overlooking the tranquil vineyard landscape. The main floor is carefully crafted to maximize views of the vineyard's natural beauty from every corner and features a private primary bedroom with an ensuite bathroom, complete with a deep soaking tub and a luxurious stand-up shower. Additionally, the home offers three additional bedrooms for added convenience and comfort. This property not only provides a distinguished private residence but also boasts a vineyard known for producing grapes of exceptional quality. This vineyard exemplifies the commitment to excellence that characterizes Niagara-on-the-Lake's winemaking heritage by supplying premium grapes to leading wine producers in the region. Discover a pathway to an idyllic lifestyle where luxury, charm, and the allure of wine country converge minutes from the historic Niagara-on-the-Lake and surrounded by illustrious wineries. (id:59646)
1869 Highway 118 West Unit# Bhvb-201
Bracebridge, Ontario
Welcome to Touchstone Resort Muskoka! Just minutes outside of Beautiful Bracebridge, this breathtaking Resort is located on the prestigious Lake Muskoka. Bright, fully furnished, 657 sqft, 1 Bedroom, 1 Full Bathroom villa is the perfect Four Season Escape for your family! Spectacular waterfront views from your private deck with burner grill & just steps from the private beach, you will enjoy the sunlight almost all day around. This unit features high-speed Internet, ensuite laundry & a gas fireplace. Touchstone Resort offers a fully managed rental program for this investment. The resort fully manages a rental program from which you can benefit. After a long day of playing at the park, tennis courts and swimming at the pool/private beach, or winter fishing/skating on the lake you can dine at your choice of 2 gourmet restaurants in the resort (or making your own grill meal on your terrace), and get a massage at the luxurious spa. Private parking included. (id:59646)
1440 Clarriage Court Unit# 513
Milton, Ontario
Introducing a stunning new addition to the luxury real estate market a meticulously designed Home, promising a lifestyle of elegance, comfort, and sophistication. Nestled in a prestigious neighborhood, this exquisite property offers the perfect blend of modern amenities and timeless charm, setting a new standard for upscale urban living. Come see this Stunning New Luxury Addition to Charming Milton! Spacious Open Concept layout is bathed in natural light and with 9' Ceiling and contemporary design features. A Gourmet kitchen is a chef's dream come true. Equipped with stainless steel appliances, custom cabinetry, and counter-tops are a culinary haven is as functional as it is beautiful. Your new condo is a commuter's dream. Welcome to this Brand New 2 Bedroom, 2 Bath unit in the Heart of Milton! Be the First to Call this Home. Ultra high-speed Fibe internet as well as Smart Home Hub with smart controls and key-less entry, In-suite Laundry, close proximity to scenic walking and hiking trails. The amenities in this state-of-the-art building are incredible. They include a state-of-the-art fitness centre, upscale party & meeting room, outdoor sitting and more. Your new home is steps to everything that you need. Fantastic location, with shopping, restaurants, Top Ranked Schools, several parks and quick access to major highways and GO Station. (id:59646)
16 Lemonbalm Street
Kitchener, Ontario
Prime Investment Opportunity: Purpose-Built Duplex at 16 Lemonbalm St, Kitchener Discover this well-maintained duplex, purpose-built in 2003, offering two fully independent units. The upper unit provides 1,014 sq. ft. with two bedrooms and one bathroom, while the lower unit is 654 sq. ft. with two bedrooms, one bathroom, and large egress windows that provide safety for occupants and flood the space with natural light. Each unit has its own gas and electricity meters, with separate 100-amp electrical panels and hot water heaters. Shared laundry facilities add convenience without compromising privacy. The attached garage, currently assigned to the upper tenant, includes a 10x10 mezzanine for additional storage. The property offers a total of four parking spaces: three in the driveway and one in the garage, ensuring ample parking for both units. Enjoy the backyard space, perfect for outdoor relaxation and the 2018 roof adds peace of mind. Location is Key! This duplex is perfect for tenants looking for convenience and accessibility. With proximity to Williamsburg Town Centre, Sunrise Shopping Centre, Huron Natural Area Trails, local parks, schools, and easy access to HWY 7/8, everything they need is just minutes away. Whether you're looking to expand your investment portfolio or live in one unit while renting out the other, this duplex offers endless possibilities. Don't miss out on this rare find in Kitchener! (id:59646)
11 Wordsworth Place Unit# Upper
Kitchener, Ontario
Welcome to the community of Grand River North where this bright, clean and well cared-for bungalow, located on a quiet tree-lined street, is looking for a new tenant for the main floor unit. The large foyer welcomes you into both the living space to the left and the kitchen straight ahead. Sunlight floods into the spacious living room which flows into the dining area. The bedrooms overlook the peaceful, fully-fenced shared back yard and are met with an updated 4-piece bathroom, equipped with safety grab bars for optimal mobility. Located next to the bathroom is an in-suite laundry for added convenience, with a new washer and dryer. The cost of the unit includes one driveway parking space, generous storage space in the garage, and access to the large deck located at the side of the home. Utilities will be divided proportionally between the upper and lower units. The landlord will care for and maintain the property, including lawn care and snow removal. This picturesque home is a convenient 15-minutes drive to Waterloo, Guelph and Cambridge, and is located within walking and cycling distance to shops, restaurants, schools, library, recreation centre, trails, the Grand River, Chicopee Ski Hill, Region of Waterloo International Airport, and main bus routes. Welcome home! Proof of tenant insurance, employment, credit checks and references required. (id:59646)
12 Poplar Drive Unit# 45
Cambridge, Ontario
Welcome to 12 Poplar Drive #45 located within the highly desirable neighbourhood of Hespeler. This home and property is conveniently located within minutes of the 401, both public and catholic schools, parks, public transit, shopping, amenities and more. This townhome offers over 1,300 sq. ft. of finished living space featuring urban and contemporary designs and finishes throughout. The beautiful kitchen offers SS appliances, and Granite counters with an eat-in dining area- leading you to glass sliding doors for rear yard access. Just a few steps up, you will find the spacious living area- perfect for entertaining also featuring the convenience of a well placed laundry room. Heading further upstairs, you will find a generously sized primary bedroom with a private three-piece ensuite. There is an additional second bedroom with a full four-piece bathroom for your family's needs. The top level consists of a third bedroom with a balcony, perfect to sit with your morning coffee. While the lower level features a bonus room you can use as a den, office or even a kids playroom. Completely move-in ready, perfect for a first time buyer or investor, this property is waiting for you to call it home. Experience everything that Hespeler has to offer with the downtown nearby, walking trails. (id:59646)
16 Lemonbalm Street
Kitchener, Ontario
Prime Investment Opportunity: Purpose-Built Duplex at 16 Lemonbalm St, Kitchener Discover this well-maintained duplex, purpose-built in 2003, offering two fully independent units. The upper unit provides 1,014 sq. ft. with two bedrooms and one bathroom, while the lower unit is 654 sq. ft. with two bedrooms, one bathroom, and large egress windows that provide safety for occupants and flood the space with natural light. Each unit has its own gas and electricity meters, with separate 100-amp electrical panels and hot water heaters. Shared laundry facilities add convenience without compromising privacy. The attached garage, currently assigned to the upper tenant, includes a 10x10 mezzanine for additional storage. The property offers a total of four parking spaces: three in the driveway and one in the garage, ensuring ample parking for both units. Enjoy the backyard space, perfect for outdoor relaxation and the 2018 roof adds peace of mind. Location is Key! This duplex is perfect for tenants looking for convenience and accessibility. With proximity to Williamsburg Town Centre, Sunrise Shopping Centre, Huron Natural Area Trails, local parks, schools, and easy access to HWY 7/8, everything they need is just minutes away. Whether you're looking to expand your investment portfolio or live in one unit while renting out the other, this duplex offers endless possibilities. Don't miss out on this rare find in Kitchener! (id:59646)
1217 Bowman Drive
Oakville, Ontario
RAVINE! Exceptionally renovated with an investment of more than $750,000, this stunning Glen Abbey home is a true masterpiece, situated along Brays Trail for unrivaled privacy. Boasting a remarkable back yard oasis, meticulously designed by Cedar Springs Landscape Group, its the perfect space for family enjoyment and entertaining. The outdoor haven includes a sprawling natural stone patio, Grill Island barbecue, a 14’ x 25’ inground vinyl saltwater pool with natural stone coping, a masonry precast stone water feature and retaining wall, a 13’7 x 16’ pavilion, LED landscape lighting, privacy cedars, perimeter pressure-treated fencing with cedar sections and gates, beautiful gardens, and an irrigation system. Inside, the gourmet kitchen is a chef’s delight, featuring custom soft-close white cabinetry, quartz countertops, a designer backsplash, coal black Blanco sink, pot filler, professional-grade Sub-Zero and Wolf appliances, a tall pull-out pantry, and a spacious breakfast area with a walk-out to the patio. The primary retreat offers a walk-in closet and a luxurious six-piece ensuite with a stained oak vanity boasting double sinks, a freestanding bathtub, a frosted glass toilet room, an oversized glass shower with a built-in bench, and heated floor. This showpiece, crafted by Redstone Contracting, boasts 7 ½” engineered hardwood floors and matching hardwood flush vents throughout the main and upper levels. Luxurious renovations extend to custom cabinetry, quartz countertops, designer lighting, 5 ½” baseboards, interior core doors, a hardwood staircase with iron pickets, freshly painted exterior, newly landscaped front gardens with an irrigation system, freshly paved driveway, and more. Located in a sought-after, family-friendly neighbourhood surrounded by parks and trails, this residence is within walking distance of St. Bernadette Catholic Elementary School and Heritage Glen Public School. A perfect blend of style, luxury, and function! (id:59646)
450 Dundas Street E Unit# 509
Waterdown, Ontario
Stunningly upgraded, meticulous open concept one-bedroom condo by award winning builder. Located on the top floor, beaming with sunlight and south views towards the lake from the sliding doors leading to the spacious balcony. Be greated by extra tall ten foot ceilings and long open concept relaxing layout making you feel at home. The bathroom is upgraded with a rare walk-in shower that is fully tiled with floor to ceiling glass and glass door. The bedroom has floor to ceiling sliding frosted glass doors for that modern adaptable privacy. The in-suite laudry has upgraded full-size stacked washer/dryer. The kitchen has upgraded stainless steel appliances and counters including an island. The entire condo has upgraded flooring and trim to provide an impressive luxury atomosphere. You will also enjoy the many amentities this Trend building offers. Close to GO stations, highways, shopping, restaurants, parks and the Bruce trail. Inlcudes one parking space and locker. A definite must see. (id:59646)
420 Charlotteville Road 1
St. Williams, Ontario
Proud to introduce this quaint, 3 bedroom 2 bath raised brick bungalow. Sitting on 3/4 of an acre, the property boasts front and rear decks, mature trees, ample parking space for cars/trucks/boats/recreation vehicles and a 24x28 insulated workshop with a propane furnace and woodstove. Inside the house, the spacious main foyer has new epoxy flooring, the attached garage with woodstove makes a very functional mancave, or could be used to park a vehicle. The lower level just had (2024) extensive waterproofing completed by a professional with transferable warranty. It has also been completely renovated with new drywall, insulation, and epoxy floors. The main floor, while dated, is very functional with 3 bedrooms, full bath, large living room and an eat in kitchen, which leads to the back deck. Potential basement apartment with the way the house is set up, buyer to do their own due diligence. Don't miss your chance to own a brick bungalow on a large lot with your very own workshop. (id:59646)
275 Sunview Street
Waterloo, Ontario
(H)RN-6 zoning, one of the last available development sites with this size of area square footage on two lots combined(273 and 275 Sunview). Located in what is commonly referred to as the Golden Area for student housing. Ideally located between both WLU and UofW, its more convenient to walk to school than drive. With the City of Waterloo recently being more receptive to increased density and lower parking requirements this is an excellent opportunity. (id:59646)
275 Sunview Street
Waterloo, Ontario
(H)RN-6 zoning, one of the last available development sites with this size of area square footage on two lots combined(273 and 275 Sunview). Located in what is commonly referred to as the Golden Area for student housing. Ideally located between both WLU and UofW, its more convenient to walk to school than drive. With the City of Waterloo recently being more receptive to increased density and lower parking requirements this is an excellent opportunity. (id:59646)
273 Sunview Street
Waterloo, Ontario
(H)RN-6 zoning, one of the last available development sites with this size of area square footage on two lots combined(273 and 275 Sunview). Located in what is commonly referred to as the Golden Area for student housing. Ideally located between both WLU and UofW, its more convenient to walk to school than drive. With the City of Waterloo recently being more receptive to increased density and lower parking requirements this is an excellent opportunity. (id:59646)
273 Sunview Street
Waterloo, Ontario
(H)RN-6 zoning, one of the last available development sites with this size of area square footage on two lots combined(273 and 275 Sunview). Located in what is commonly referred to as the Golden Area for student housing. Ideally located between both WLU and UofW, its more convenient to walk to school than drive. With the City of Waterloo recently being more receptive to increased density and lower parking requirements this is an excellent opportunity. (id:59646)
273 Sunview Street
Waterloo, Ontario
(H)RN-6 zoning, one of the last available development sites with this size of area square footage on two lots combined(273 and 275 Sunview). Located in what is commonly referred to as the Golden Area for student housing. Ideally located between both WLU and UofW, its more convenient to walk to school than drive. With the City of Waterloo recently being more receptive to increased density and lower parking requirements this is an excellent opportunity. (id:59646)
223 W Erb Street W Unit# 506
Waterloo, Ontario
Luxurious living in West Grand Executive Condominium, this spacious 1 bedroom plus 1 den and 1.5 baths unit is waiting for new tenant(s)! The open concept modern kitchen, boasts granite counter, large island, backsplash and stainless steel appliances. 9' high ceiling through out, In-suite laundry, 8ft doors, large balcony. The master bedroom en-suite features double sinks, a deep soaker tub and shower. Underground parking space and storage locker included. Building amenities include fitness centre, library and rooftop lounge and patio with BBQs. Close to Universities and walking distance to many amenities including Waterloo Park, TNT Supermarket, and Uptown Waterloo. (id:59646)
110r Deschene Avenue
Hamilton, Ontario
Be the first to live in this Garden Suite Home! Enjoy your private tiny home where you don’t have to share your space with anyone. This 2 bed 1 bath garden suite contains vaulted ceilings and a brand new modern kitchen and bathroom. The home also contains it’s own laundry! Bright open-concept space with lots pot lights and carpet-free living. Highly Sought After Location in a great central Hamilton mountain neighbourhood. This home is conveniently located close to parks, food, amenities, schools and public transit. (id:59646)
140 West River Street Unit# 404
Paris, Ontario
Welcome home to #404-140 West River Street, located in picturesque Paris, Ontario along the banks of the Nith River. This beautiful boutique-style condo is situated within the historic Penman Textile Mill building, now known as the prestigious Penman Manor. Surrounded by nature and just a short walk to downtown Paris, this 1 bed, 1 bath unit offers both charm and modern features, including high ceilings showcasing exposed industrial ductwork, tall windows, carpet-free living throughout, gas furnace/AC (2016), a newer owned hot water tank (2023) and a water purification system. The bright and open concept design features an updated eat-in kitchen with quartz countertops, a 4-piece bath, in-suite laundry and storage, plus you will enjoy a main floor private locker and single parking space conveniently located close to the main entrance. This unique building itself also offers soaring ceilings, secure bike storage, a community room, an elevator, visitor parking and an outdoor gazebo. Situated in a prime location close to downtown, shopping, restaurants, parks, and with quick access to Barker’s Trail and the Nith River, this property is perfect for both those who enjoy an active lifestyle and for commuters due to easy access to Hwy 403, Brantford and Cambridge. Pride of ownership is evident and this property will not last long! (id:59646)












