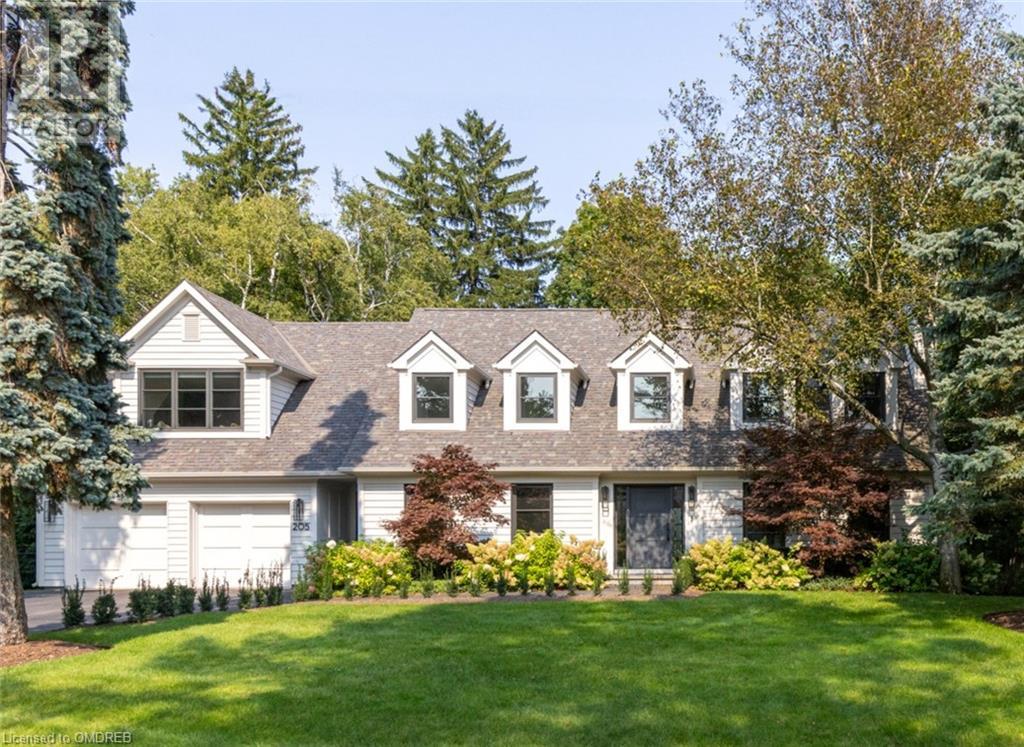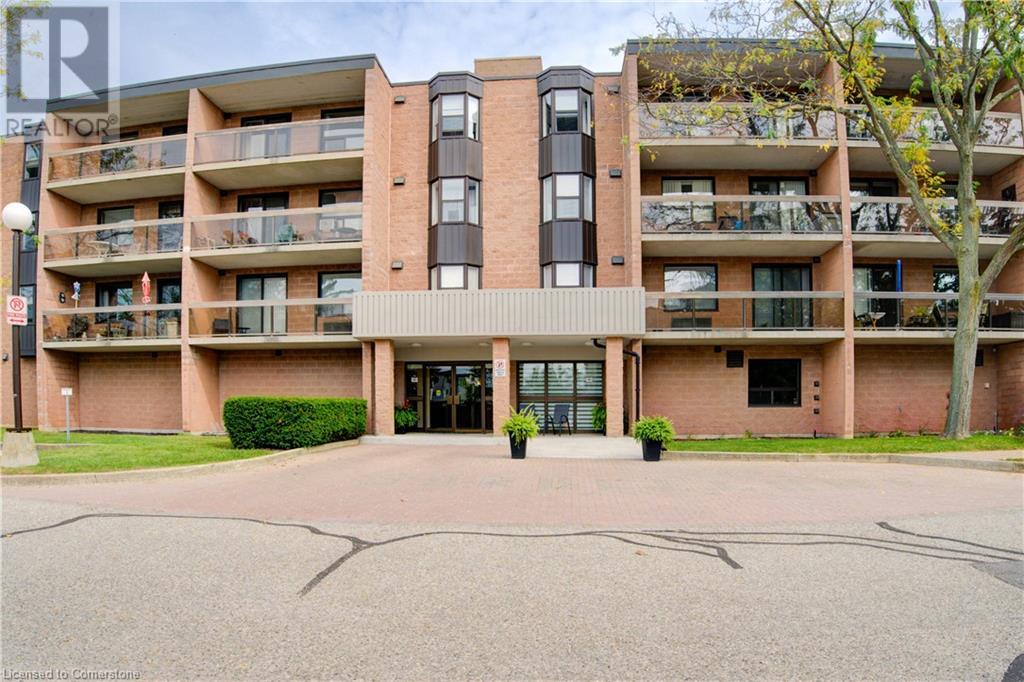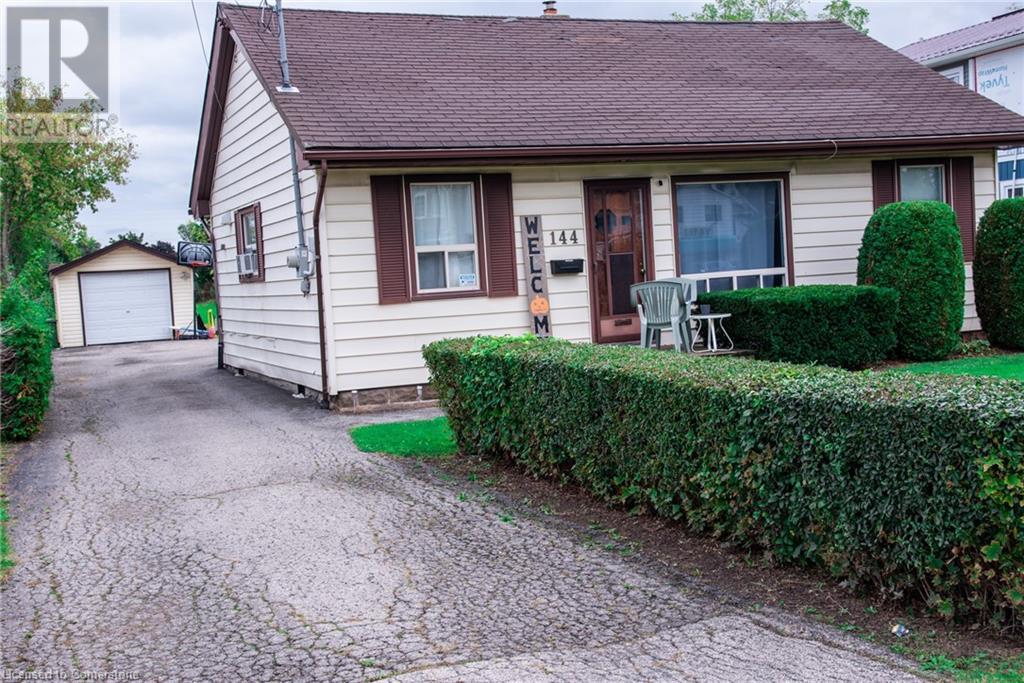243 Northfield Drive E Unit# 611
Waterloo, Ontario
Welcome to this exceptional top-floor corner unit featuring 2 bedrooms, 2 bathrooms and 2 terraces in the desirable Blackstone condos. The unit has newly renovated features, including custom media console and a unique second bedroom that includes a custom walk-in closet with Murphy bed. The kitchen is a chef’s dream with a newly added oversized kitchen island featuring quartz countertops and stainless steel appliances. The spacious living area has updated, modern light fixtures and large windows that bathe the space in afternoon sunshine. The primary bedroom is a luxurious retreat featuring a private balcony, custom walk-in closet and ensuite bathroom with glass shower. Convenience is key with custom electric blinds, in-suite laundry, and a second balcony offering lush green park views. Residents of Blackstone enjoy unparalleled amenities, including a Scandinavian-inspired rooftop terrace, state-of-the-art fitness centre, co-working space, media room, bike room and dog washing station. Located where urban convenience meets serene countryside, find yourself near a range of local attractions and amenities, like restaurants, Conestoga Mall, hiking trails, St. Jacobs Farmers Market and Rim Park. (id:59646)
2339 Orchard Road
Burlington, Ontario
Welcome to this stunning, meticulously maintained home in the sought-after, family-friendly Bronte Woods neighbourhood! Featuring a lovely covered front porch and double garage, this property offers both charm and convenience. Enjoy the ability to walk to parks, schools, and Bronte Creek Park, with easy access to amenities, transit, and highways. With 3045SF of total finished living space, 9-foot ceilings, and a fully fenced backyard with a stone patio and mature tree, this home is perfect for family living and entertaining. The main level boasts an open foyer leading to a formal living and dining area, hardwood and tile flooring, and a generous eat-in kitchen with granite counters, travertine tile backsplash, island, breakfast bar, and stainless steel appliances. The kitchen opens to a bright family room with a gas fireplace, creating a warm and inviting space. Convenient main floor laundry/mudroom offers easy access to the garage. Upstairs, the generous primary suite features a tray ceiling, walk-in closet, and a luxurious 5-piece ensuite with a soaker tub and makeup table. Three additional bedrooms and a main 4-piece bathroom complete this level. The fully finished lower level offers a versatile recreation/flex room, a second kitchen, and a 4-piece bathroom, ideal for an in-law or nanny suite or simply extra living space. This home has it all—don’t miss out on the opportunity to make it yours! (id:59646)
6 Uplands Avenue
Hamilton, Ontario
Tidy double brick bungalow on quiet Westdale Street. Just a short walk to Princess Point, Churchill Park and Cootes Paradise School. Windows replaced. Original maple hardwood floors. Relax in enclosed 3 season sunroom. (id:59646)
205 Forestwood Drive
Oakville, Ontario
Welcome to 205 Forestwood Drive, a charming Cape Cod-inspired home nestled on a serene 120 x 134 ft lot in the heart of SE Oakville's prestigious Morrison neighborhood. The professionally landscaped grounds, framed by mature gardens, enhance the home's timeless curb appeal. Step inside to a grand foyer that introduces the classic center hall layout, where rich details and refined elegance abound. The formal living room offers a cozy ambiance with its gas fireplace and custom built-in display cabinetry, perfect for intimate gatherings. Host dinner parties large and small in the spacious dining room, with wainscotting, warm hardwood floors, and access to the kitchen. The heart of the home is the open-plan kitchen-family room. This expansive space features vaulted ceilings, an abundance of natural light, and a striking full-height mantel surrounding the gas fireplace. The gourmet kitchen, with its pristine white cabinetry, quartz countertops, and high-end built-in appliances, will inspire culinary creativity. A large eat-in area and peninsula seating provide ample space for family breakfasts or casual meals. Just off the kitchen, a convenient servery and a well-organized mudroom with garage access and main-floor laundry add to the home's functionality. Working from home is made easy with the private office, offering peaceful views of the landscaped rear yard. Upstairs, the primary bedroom creates a tranquil retreat with its own sitting area, a spa-like ensuite bath, and a spacious walk-in closet. Three additional generously sized bedrooms, plus two more bathrooms upstairs ensure plenty of room for family and guests alike. The lower level offers a versatile recreation space, ideal for casual hangouts or gym workouts, and includes a 3-piece washroom. Located close to top-rated schools, parks, highways, and shopping, this home perfectly balances classic charm with modern convenience. Experience the warmth, sophistication of 205 Forestwood Drive—your dream home awaits. (id:59646)
447 Barton Street E
Hamilton, Ontario
Prime Investment Opportunity in Barton Village! This unique property offers a profitable laundromat business with multiple residential units, making it the perfect opportunity for an entrepreneur or investor. It includes two legal three-bedroom apartments above, a bachelor apartment located behind the laundromat, and a one-bedroom unit in the basement, providing excellent rental income potential. Located in the thriving Barton Village area, this property benefits from significant foot traffic and proximity to new restaurants, shops, and Hamilton General Hospital. With a booming neighbourhood and growing demand for local services, this is a rare opportunity to own both a successful business and a versatile real estate asset in one of Hamilton’s most up-and-coming areas! (id:59646)
Lot 57 Walker Road
Fonthill, Ontario
Rare find! This luxurious award-winning home, complete with a 7-Year Tarion Warranty, was exceptionally crafted by the esteemed builder Stallion Homes. Situated in the heart of Fonthill, this property offers over 3,500 sqft of living space, featuring a 4-bedroom, 5-bathroom layout with a fully finished upgraded basement. Impeccable features abound, such as 9ft high ceilings in the main floor + basement, brick-to-roof build, Smart-Home technology, and a custom wall unit with LED inserts. The luxurious chef's eat-in kitchen features granite countertops, a walk-in pantry, and a separate wet bar. The spacious primary bedroom showcases a 4pc ensuite and a generously sized walk-in closet. Additionally, the 3rd bedroom boasts its own walk-in closet and shares a Jack & Jill ensuite with the 2nd bedroom, while the 4th bedroom features a private 4pc ensuite. The basement is also loaded with upgraded flooring, trim, a 3pc ensuite and you'll find plenty of room for entertainment. Convenience meets luxury with a spacious mudroom, separate side entrance, central vac rough-in, a 2-car insulated garage and the list goes on! With proximity to top-rated schools and all shopping amenities, this home displays modern luxury living coupled with small-town convenience. (id:59646)
88 Tollgate Road Unit# 410
Brantford, Ontario
Beautiful 1 bedroom, 1 bath condo in sought after Spruce Lane Condominiums. Newly painted (2024), new laminate flooring (2024) throughout, huge west facing balcony for beautiful sunsets, convenient insuite laundry, appliances included: stainless steel fridge and stove; microwave, washer, dryer, entertaiment/wall unit in dining room, all window coverings, 4 ceiling fans, 3 with remotes. includes 1 assigned parking space and 1 locker. Condominium amenities include: exercise room ands party room and visitor parking. Convenient Hwy 403 access and close to tons of amenities. Offers welcome any time. (id:59646)
1173 E Powerline Rd Road
Ancaster, Ontario
Nestled on 25 acres of rolling hills and serene forest, this stunning executive estate offers 4850 square feet of luxury living. Add another 2800 square feet of unfinished basement and this home will exceed your expectations. A large great room boasts a stunning 23-foot beamed ceiling and a floor-to-ceiling stone gas fireplace. A cozy main floor office, complete with gas fireplace, provides the ideal spot for remote work or quiet reflection. The gourmet kitchen features a walk-in pantry, top-tier appliances and an eat-in area with access to the outdoor porch. A butler's pantry adds convenience for entertaining or serves as a charming morning coffee bar. Wide plank hand-scaped hickory floors create a warm ambiance, while 8-foot solid oak doors elevate the luxurious feel of every room. A striking winding staircase connects all levels of this beautiful home. Upstairs offers a large primary bedroom with 5-piece ensuite and walk-in closets. Three additional large bedrooms provide ample space for family and guests. For added convenience, a fifth bedroom on the main floor offers the perfect space for a nanny or in-law suite. Minutes from the charming town of Ancaster, this estate provides easy access to shopping, dining and local amenities while maintaining the serenity of rural living. Experience the perfect blend of luxury and nature in this exceptional estate. Schedule your private showing today. (id:59646)
144 Green Road
Stoney Creek, Ontario
3 bedroom bungalow with detached garage on fabulous 50 ft. wide x 354 ft. deep lot nestled in desirable Stoney Creek area. Eat-in kitchen. Hardwood flooring in living room. Bathroom updated 2020. 200 amps. Updated panel box 2014. Newer garage door 2022. Long driveway with parking for 9 cars. Close to schools & all amenities. Lot size offers potential to add on or knock down & rebuild. (id:59646)
2055 Bridge Road
Oakville, Ontario
ATTENTION DEVELOPERS AND INVESTORS! 3 Bedroom bungalow being sold as is where is, Rare opportunity to own this Large Prime Corner Lot, Just Steps away from Seabrook Park and nestled in one of Oakville's most sought after neighbourhoods surrounded by Multi Million dollar homes and Top rated schools. This Prime location offers proximity to major highways, Bronte GO station, public transit and Bronte Harbour. This Corner lot with Superior frontage offers an endless amount of opportunities to create a stunning Estate. (id:59646)
900 Beeforth Road
Millgrove, Ontario
WELCOME TO 900 BEEFORTH ROAD … Imagine your ideal countryside retreat. Stunning 4+1 bed, 3-bath bungalow nestled on 10 picturesque acres. With almost 3,000 square feet of finished living space, this recently updated home offers the perfect blend of modern comfort and serene countryside living. What sets it apart is its versatile A1 & P7 zoning, offering endless possibilities. The property also features a spacious 3000+ sq. ft. SHOP complete with natural gas heating, a bathroom, laundry facilities, and on-demand Dyna-Phase - 3 Phase Power, adding to the property's overall appeal and potential. Step into the welcoming open foyer and experience the warmth of the cozy living room and the brightness of the well-lit kitchen. Make your way to the updated primary suite with a spacious walk-in closet, fireplace, and luxurious en-suite featuring a deep soaking tub, a glass-enclosed rain shower, and double vanity. On the same level, you will find three additional bedrooms, a fully updated bathroom, and a mudroom with ample storage and garage access. Descend into the stunning finished basement and experience the spacious rec room and a large bonus family room/suite with a roughed-in kitchen, offering the perfect option for additional living space, an in-law suite, or a rental opportunity. There is also a fully renovated bathroom, laundry room, and gym. The property includes a portable Honeywell generator and high-speed Bell Fibre for peace of mind. Step outside to your deck and fully fenced area, perfect for pets, enclosed heated pool, 1,800 sq ft. Quonset Hut, pond, an array of fruit trees and stunning landscapes. In your own backyard, you can enjoy hiking, ATV riding, ice skating, gardening, and farming. The property is located just minutes away from Waterdown amenities, shopping, markets, schools, and highways. This property offers a perfect combination of tranquility, convenience, and versatility, making it a truly exceptional gem. *RSA (id:59646)
50 Grand Avenue S Unit# 1611
Cambridge, Ontario
Discover this unique condo unit at 1611-50 Grand Ave S, perfectly situated in the lively Gaslight District of Cambridge. This residence combines comfort, convenience, and breathtaking views. Upon entering, you'll be welcomed by an abundance of natural light pouring in through large windows, illuminating the open-concept living areas. With 2 bedrooms and 2 bathrooms, there’s plenty of space for relaxation and privacy. Enjoy stunning views of the Grand River from your windows or balcony. The building boasts an array of amenities designed to elevate your lifestyle, including a yoga studio, fitness center, rooftop terrace, party room, and games room. Whether you seek peace or entertainment, everything you need is at your fingertips. Don’t miss the chance to call this remarkable space your home in the heart of Cambridge's Gaslight District. Schedule your viewing today! (id:59646)













