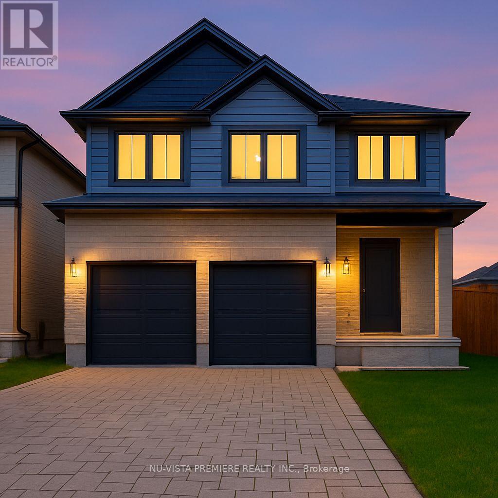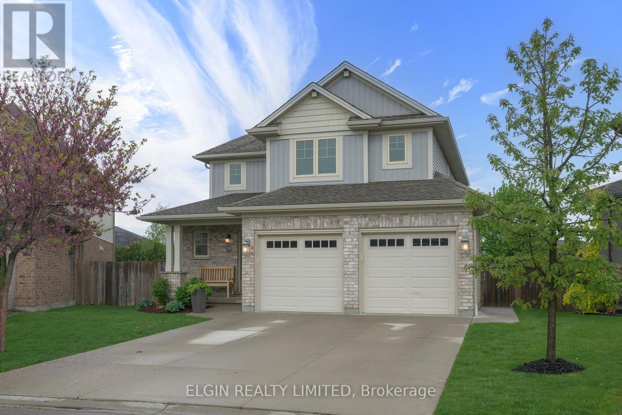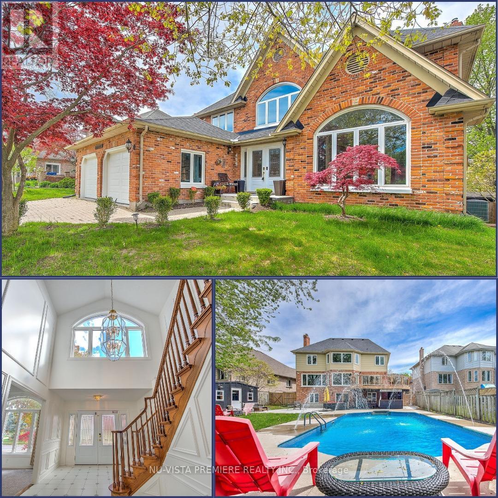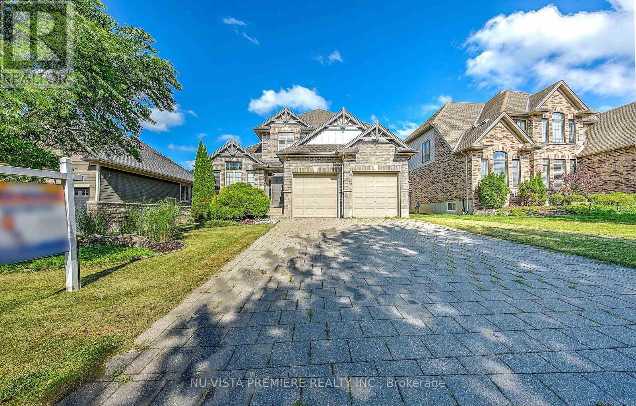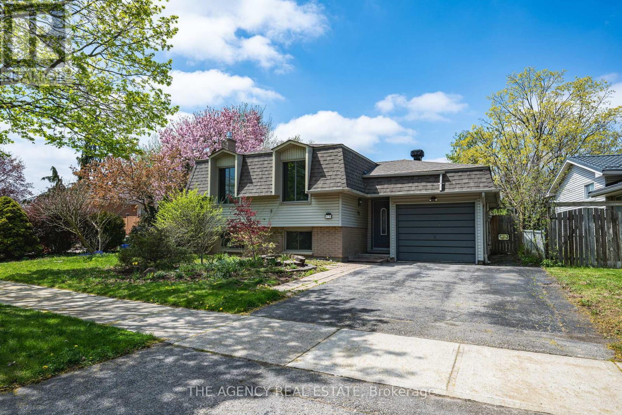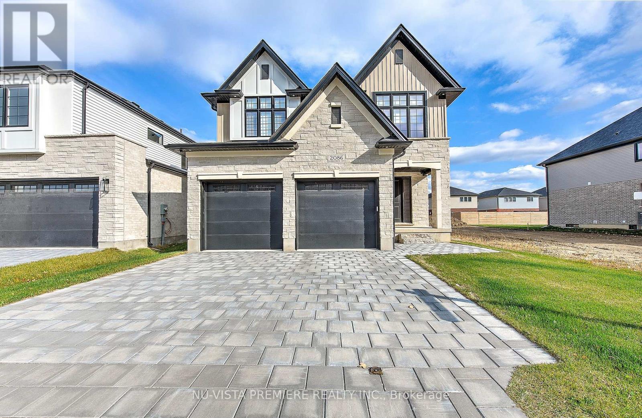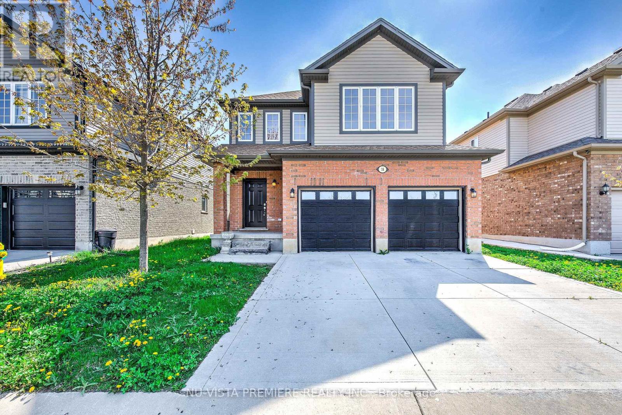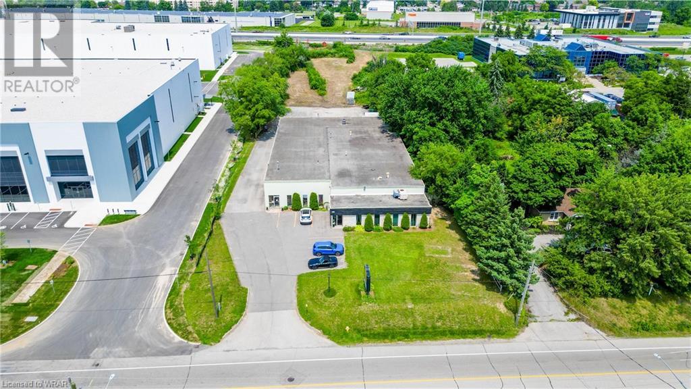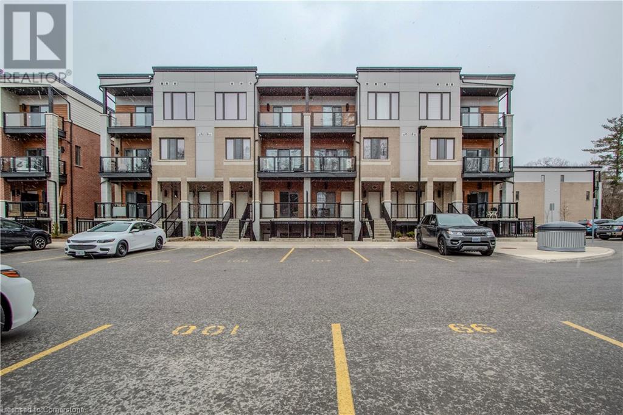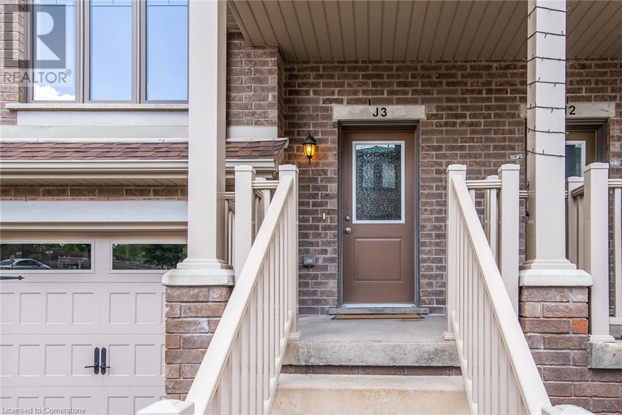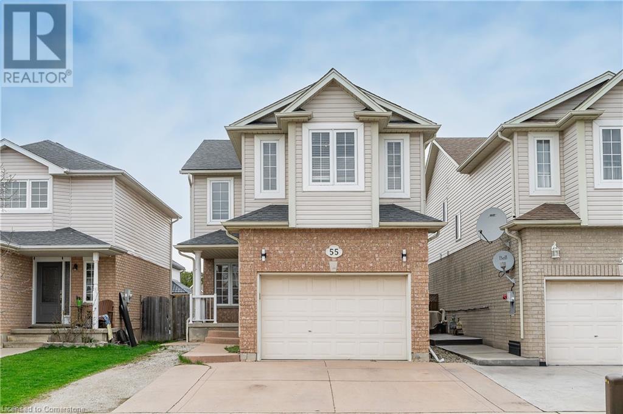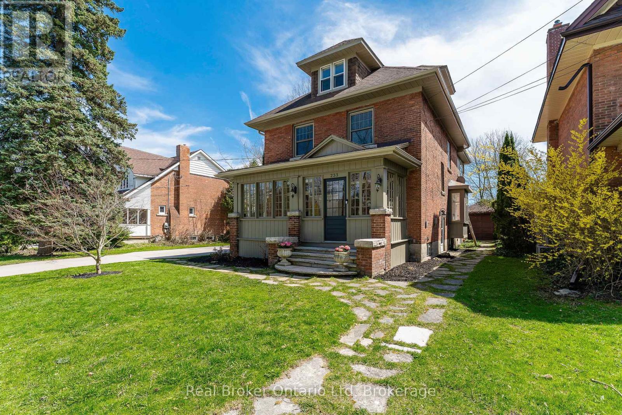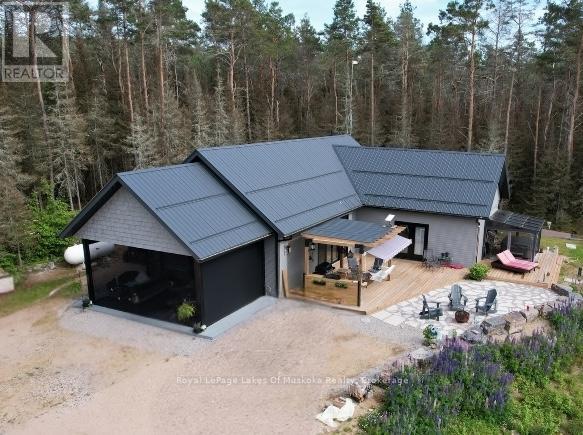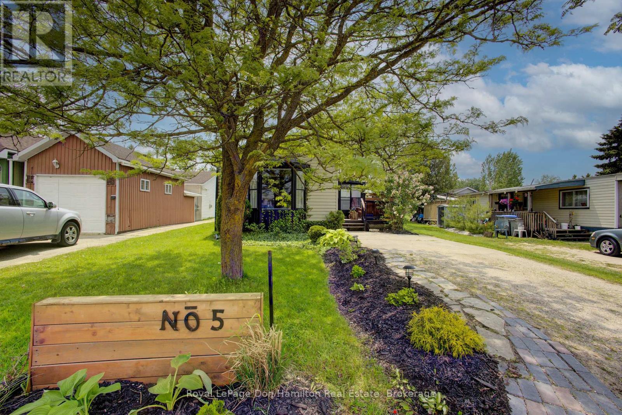2617 Buroak Drive
London North (North S), Ontario
Beautiful and Spacious 4-Bedroom Home with Modern Touches Welcome to this well-maintained home offering comfort, space, and style. The main floor features a bright and open layout, perfect for relaxing or entertaining. The living room flows smoothly into the dining area and a modern kitchen complete with updated appliances, sleek countertops, and plenty of cabinet space. A convenient half bath is also located on the main level great for guests.Upstairs, you will find four generously sized bedrooms, including a spacious primary bedroom with its own private full bathroom. An additional full bath serves the remaining bedrooms, providing plenty of space for family or visitors. Each bedroom offers good natural light and ample closet storage.Step outside to enjoy a fully fenced backyard, perfect for kids, pets, or entertaining. Whether you are hosting a barbecue or simply relaxing outdoors, this backyard offers both privacy and space.This home combines modern updates with practical living areas perfect for families or anyone looking for room to grow. Don't miss the chance to make this beautiful property your new home! (id:59646)
29 Bridle Path Street
St. Thomas, Ontario
Welcome to this stunning 4-bedroom, 3-bathroom home perfectly situated on a peaceful cul-de-sac, just steps from Mitchell Hepburn Public School, scenic walking trails, and nearby parks. Ideal for families, this home offers both comfort and convenience in a highly desirable neighborhood. Inside, you'll find a bright and spacious layout featuring hardwood floors throughout the main living areas and a cozy gas fireplace in the living room perfect for relaxing evenings. The open-concept kitchen and dining area provide a great space for entertaining, while the unfinished basement offers ample room for future expansion or customization. Outside, enjoy the privacy of a large, pie-shaped lot with a beautifully covered back deck featuring low-maintenance composite decking ideal for summer barbecues or peaceful mornings with a coffee. The 2-car garage adds functionality and storage, making daily living a breeze. This home blends charm, location, and potential don't miss your opportunity to make it yours! (id:59646)
499 Rosecliffe Terrace
London South (South C), Ontario
The One That Has It All! Welcome to Your Dream Home in Rosecliffe Estates! Looking for the perfect family home that checks every box? This stunning 2-storey gem in sought-after Rosecliffe Estates has it all - a massive 170+ ft deep lot, a saltwater pool with water fountains, total privacy, and a fully finished walk-out basement with a complete in-law suite including a full second kitchen! Step inside to discover a bright and spacious layout featuring a formal dining room for elegant entertaining, a sophisticated living room, and a cozy family room with a striking floor-to-ceiling brick fireplace. The heart of the home, the kitchen, boasts a large island, eat-in breakfast nook, and dual patio doors leading to a deck that overlooks your private backyard oasis. Outside, you'll find a 178-foot deep lot with mature trees, a play structure, a shed, a concrete patio, and plenty of space to relax, entertain, and play. Upstairs offers 4 generous bedrooms, including a beautiful primary suite with a walk-in closet and private ensuite. One of the bedrooms is outfitted with custom-built bunk beds and a desk, perfect for kids or teens. The WALK OUT BASEMENT is a rare find, fully finished with a bedroom, bathroom, kitchen, and living space - ideal as an in-laws suite, guests, or multigenerational living. Outdoor living is redefined with two convenient doors to the side of home - one off the garage and the other off the mud room, allowing for seamless indoor-outdoor living. And the best part? It's all located in one of the most desirable neighbourhoods in the city - close to top-rated schools, public transit, hospital, parks, trails, and so many other amenities.This is more than a house, it's your forever home. Updates Include: New Garage doors NOV 2024, Windows (2016) Roof (2016) Furnace (2016) Salt water heated Pool (2018) Gas BBQ hook up (2018) (id:59646)
1750 Tigerlily Road
London South (South A), Ontario
Welcome to the pinnacle of comfort, elegance, and convenience in one of London's most sought-after neighbourhoods - Riverbend. This stunning former model home offers the perfect blend of timeless design and modern practicality, with 6 spacious bedrooms throughout and 4 bathrooms, thoughtfully laid out to accommodate the needs of any family. Wake up each morning to the peaceful beauty of Kains Woods trails just steps from your door, with parks, splash pads, top-rated schools, premier shopping, and fine dining all minutes away. Riverbend is more than a place to live - its a vibrant, connected community where families flourish.Inside, you'll find a bright and welcoming layout designed for both everyday comfort and elegant entertaining. The main floor features a sunlit office, a cozy living room with a fireplace, a stylish powder room, a functional laundry/mudroom, and an open-concept eat-in kitchen thats flooded with natural light. The separate formal dining room is ideal for holiday dinners and special family moments.Upstairs, retreat to your luxurious primary suite, complete with an ensuite and a custom walk-in closet with built-ins. 3 additional generously sized bedrooms offer space and versatility for a growing family.The fully finished lower level adds incredible value and flexibility - featuring a large family/recreation room, a full 3-piece bathroom, and two additional bedrooms, perfect for guests, multigenerational living, or creating private workspaces. Step outside to your fully fenced backyard retreat, beautifully landscaped with a deck, garden shed, and a concrete pad pre-wired for a hot tub - ready for relaxation or entertaining under the stars. Recent updates, including roof replacement in 2022, provide peace of mind and make this home truly move-in ready. Don't miss this rare opportunity to own a showpiece in Riverbend. Schedule your private showing today and discover a home that has everything your family needs, and more. (id:59646)
60 Brunswick Avenue
London North (North I), Ontario
Attention Investors. One short bus to Western University. 6 bedrooms, 2 kitchens, 2 bathrooms. Approx. 2000 sq ft of finished living space - including a fully finished lower level, double-wide driveway and single-car garage. Exceptional flexibility: ideal for multi-generational living, rental income potential, an in-law suite, or accommodating extended family. This home is nestled on a large lot with mature trees located in Medway, a lovely established neighbourhood. It combines comfort, space and convenience. The main level boasts a bright living room, dining room, kitchen with a pantry, 3 bedrooms and a 4-piece bathroom. The lower level expands the living space with 3 additional bedrooms, 3-piece bathroom, a cozy family room, a full kitchen-dining, and laundry. Step outside to a fenced private backyard featuring a spacious covered deck, perfect for summer BBQs, entertaining, or simply relaxing plus enjoy the added convenience of a deck right off of the kitchen. Additional features that enhance the home's comfort are: Central AC, smart thermostat, heated floors in the lower level bathroom, newer tankless water heater, newer front load washer and dryer, gas stove in the main level kitchen, and gas BBQ hook-up on the deck. Three garden sheds provide added functionality. Ideally located close to schools, parks, shopping, and everyday amenities, with a direct bus route nearby offering easy access to Western University and downtown. Come explore the space, versatility, and potential this home has to offer. (id:59646)
2086 Saddlerock Avenue
London North (North S), Ontario
ALMOST LIKE BRAND NEWAND MOVE-IN READY!!! Boasting An Array Of Sleek Finishes And A Thoughtful Open Plan Layout, This Immaculate 4 Bedroom And 2.5 Bathroom House Is A Paradigm Of Contemporary Living. Features Of This 2322 Sq. Feet House Include Wide Plank Engineered Hardwood Floors Throughout The House, 8' Interior Doors, Ceiling Height Custom Kitchen Cabinets, Quartz/Granite Countertops, Walk-In Pantry And A Generous Mudroom! WOW! Beyond A Functional Entryway Space, The Home Flows Into A Luminous Open Concept Living Area With Electric Fireplace, Kitchen And Dining Area. The Beautiful Kitchen Is The Heart Of The Home With Large Island With Breakfast Bar And High-End Stainless-Steel Appliances. You Will Fall In Love With All The Large Windows and Natural Light Throughout The Home! The Master Bedroom Is Spacious With No Lack Of Storage, Including A Customized Walk-In Closet And An Ensuite! Ensuite Comes With Dual Vanity, A Beautiful Tile, Glass Shower And Spa-Like Soaking Tub - A Perfect Retreat connects to the Laundry. 3 other Decent size Bedrooms will comfort you. Basement come with huge unfinished area that can be finished According to you own needs, weather it could be your entertainment place or another granny Suite. Come visit the property soon. (id:59646)
62 - 1175 Riverbend Road
London, Ontario
UNDER CONSTRUCTION!!!! These freehold, vacant land condo townhomes, crafted by the award-winning Lux Homes Design and Build Inc., partially back onto protected green space, offering unparalleled breathtaking views. Lux Homes recently won the "Best Townhomes Award" from the London HBA in 2023, a testament to the superior craftsmanship and design you can expect. This 1768 sq. ft unit features 3 spacious bedrooms + study and 2.5 beautifully designed bathrooms throughout. Step inside to a welcoming main floor with an open-concept layout, perfect for modern living and entertaining. Natural light floods the space through large windows, creating a warm and inviting ambiance. The chef's kitchen boasts sleek cabinetry, quartz countertops, and upgraded lighting fixtures, making it the heart of the home for hosting friends and family in style. Additionally, the main floor includes a mudroom, providing extra storage and functionality for your daily routine. Head upstairs to find 3 bedrooms + study. The master suite is your private retreat, complete with a large walk-in closet and a luxurious 4-piece ensuite. Convenient upper-floor laundry adds to the ease of everyday living. Throughout the home, high-end finishes such as black plumbing fixtures, neutral flooring selections, and 9' ceilings on main floor enhance its modern sophistication. The true gem of this property is the backyard...Imagine waking up to the sounds of nature right at your doorstep! Located minutes from highways, shopping, restaurants, parks, the YMCA, trails, golf courses, and excellent schools, this home is a rare opportunity to enjoy luxury and convenience in one of London's most sought-after neighbourhoods. Don't miss out - reserve your lot today! CLOSINGS FOR SUMMER 2025 (id:59646)
18 - 3560 Singleton Avenue
London South (South W), Ontario
Welcome Home To 3560 SINGLETON AVE. UNIT 18! This Gem Of A Home Is Located In The Desirable And Premium Neighbourhood Of South London. The Main Floor Shines With Its Welcoming Entryway That Flows Into A Spacious Open-Concept Living Space Which Is Perfect For Entertaining. Walk Out From The Dining Room Outside To Your Fenced Backyard! Perfect for Summer BBQ! You Will Fall In Love With The Spacious Kitchen Which Boasts Beautiful Custom Cabinetry And Plenty Of Natural Light. There Is Enough Space In This Home To Entertain And Host With Comfort. Get Ready To Be Wowed By The Space On The Upper Floor. 4 Generously Sized Freshly Painted Bedrooms In Total On The Second Floor Complete With 2 Additional Bathrooms. Wow! The Master Bedroom Boasts A Large Walk-In Closet And A 3 Piece Ensuite. You Even Have An Unfinished Basement For All Your Extra Storage and Home Gym! Convenient Garage Door Opener Included. Incredible Location, Close To Highway 401/402, Shopping, Grocery, Restaurants, Parks, Trails, Schools, And Other Great Local Amenities! Terrific Value. You Will Love Living Here. Welcome Home! (id:59646)
1224 Nathaniel Crescent
Burlington (Brant), Ontario
Charming 2-Storey Home in Prime Burlington Location! Welcome to this beautifully maintained 2-storey, 3-bedroom home nestled in one of Burlingtons most desirable neighborhoods. Featuring gleaming hardwood floors throughout, this warm and inviting space is perfect for families and professionals alike. Enjoy a thoughtfully designed layout with spacious principal rooms, bright natural light, and a seamless flow ideal for both everyday living and entertaining. The private backyard oasis is surrounded by lush, well-kept gardens perfect for summer barbecues, relaxation, or family gatherings. Commuters will love the unbeatable location with easy access to Hwy 403, 407, QEW, and the GO Train, making travel to Toronto a breeze. Families will appreciate the top-rated schools nearby, while being just steps from beautiful parks, trails, and major shopping centres. Additional features include a top-level finished double driveway, curb appeal galore, and a welcoming community feel. Dont miss your chance to call this stunning Burlington home your own! (id:59646)
250 Pinebush Road
Cambridge, Ontario
This is an incredibly rare opportunity to own a property fronting on Hwy 401, one of the busiest highways in North America. With annual daily traffic counts of 118,100 in 2019, this property offers unparalleled visibility, effectively serving as your own billboard with thousands of vehicles passing by each day. Additionally, the property has excellent exposure on Pinebush Road, which provides access to both the eastbound & westbound ramps of Hwy 401. Located in the Lovell Industrial Park, this 13,055 SF building comprises 11,780 SF of industrial space and 1,275 SF of office space, along with additional mezzanine storage and 14 ft ceilings. The property spans 2.1 acres, including approximately 1 acre of extra land, and is zoned M1, permitting a wide range of uses. The Seller is prepared to offer a vendor take-back mortgage and the current operating business is relocating. The building features ample power, 2 large drive-in doors and can be divided into 2 units, allowing the buyer to occupy one part while leasing out the other. This is also a fantastic chance for developers looking to construct a new multi-tenant industrial building. The Seller has also been approached about signing a leasing contract with a billboard advertising company providing rental income for years to come. (id:59646)
25 Isherwood Avenue Unit# G105
Cambridge, Ontario
Brand-New 3-Bedroom, 2-Bathroom Townhouse Condo with Private Patio! Stunning, brand-new townhouse condo featuring 3 spacious bedrooms, 2 full washrooms, and 9-ft ceilings throughout. The primary bedroom includes a walk-in closet and a full ensuite bath, while two additional sizable bedrooms come with closets and share the second full washroom. The modern kitchen boasts a large island, ample cabinet space, stainless steel appliances (fridge, stove, dishwasher, microwave), granite countertops, and a convenient in-unit washer and dryer. The bright living room features glass sliding doors, allowing for plenty of natural light. Located in a prime area, this home is in close proximity to Cambridge Centre Mall, schools, the Grand River, Downtown Cambridge, and Cambridge Memorial Hospital, with easy access to Highway 401 for a quick commute. It’s also just a short drive from Kitchener-Waterloo universities, colleges, major employers, restaurants, shopping, and nightlife.1.5 Gb free Internet( Included in the condo fee) (id:59646)
162 Marl Meadow Drive
Kitchener, Ontario
Expect to be impressed, this pampered home is sure to tick all the boxes and then some. Great curb appeal with landscaped gardens lead you the enclosed front vestibule, who doesn't like a place to sit down and take off your shoes plus additional storage. The open concept main floor has it all, carpet free with tile and hardwood flooring dining room, gorgeous cooks kitchen, abundance of cabinet and counter space for food prep, baking, large work islands, granite counters, touchless faucet, stainless steel appliances, including gas stove. The dramatic great room features a stone wall with modern linear fireplace, accent lighting, vaulted ceilings, and access to the backyard oasis. The upper-level features three bedrooms , including luxury sized primary with walk in closet, bright bay window, a separate area for your private den, office , nursery or dressing room. Potential for 4th bedroom. Ensuite bath plus an additional family bath complete this floor. The finished rec room area has an additional 4th bedroom, perfect for the guest or potential for in-law suite, rough in plumbing for kitchenette, large bath with loads of counters and cabinetry space. Additional storage area plus lots of closets. Custom niches, 92 inch screen for your future projector home theatre. Double driveway with one and a half car garage, built in storage. The backyard is a beautiful retreat backing onto Brigadoon Park, very private, fully fenced, the kids and pets can run free, large concrete patio area with rustic beam pergola for the BBQ , seating area, enjoy rain or shine. Tranquil picturesque setting with just enough gardens to satisfy your green thumb without dedicating the whole weekend to yard work. Updates galore, roof, attic insulation, upper level triple glazed windows. $20.000 in 2024 for custom built-ins, new furnace and air conditioning, smart thermostat. Peace of mind knowing you don't have to upgrade any major components soon. Over 2800 sq ft of living space. (id:59646)
70 Willowrun Drive Unit# J-3
Kitchener, Ontario
**OPEN HOUSE 2-4 pm, Sunday June 8** Immediate Possession !! Like brand new !! This refurbished 3 storey,4 bedroom 3.5 bath townehome condo is available now. Excellent family location on the east side of Kitchener has great access to the Waterloo Regional airport, Cambridge, Guelph, and Hwy 401 with great schools, public transit, shopping, nature trails, parks close by and just steps to Chicopee Ski Hill and the Grand River. Fresh paint, new taps and light fixtures & immaculate condition makes this one shine. Built in 2017 by Fusion Homes this spacious home features all 4 bedrooms above grade, attached garage, large primary bedroom with ensuite and walk-in closet, lower level above grade bedroom has 4 pce ensuite and separate outside entrance ideal for extended family, guests or office use, huge open kitchen/dining with walkout to deck & BBQ area, lower level laundry, backyard ground level access and more. A great family home and a smart investment in a family oriented neighbourhood. Do not delay book a showing today ! (id:59646)
63 Forest Road
Cambridge, Ontario
Welcome to 63 Forest Road. With over 2,400 square feet of total space, this home features 3 large bedrooms in the upper level all with their own walk-in closets. The primary bedroom includes a 4-piece primary ensuite. Need a 4th bedroom, this home has you covered, there is a 4th bedroom in the finished basement. There are 3 additional bathrooms in the house as well. Do you need ample parking, would 7 parking spots be enough? How about a front concreate driveway on Forest Road, and a paved laneway behind the house where there’s also a fully detached heated garage that includes a hoist and storage mezzanine. The finished basement includes a walkout that leads you to the backyard oasis and garage. From the primary bedroom you get a beautiful view of historic Downtown Galt. The main floor of this home was done with open concept in mind, including a main floor laundry and a walkout from the kitchen to the multi-level deck which overlooks Downtown Galt as well. This beautiful home is within walking distance of Victoria Park, several schools, historic downtown Galt, Dunfield Theatre, The Gas Light district, and numerous other amenities to make living in this area wonderful! (id:59646)
55 Lilywood Drive
Cambridge, Ontario
Stunning 3-Bedroom, 4-Bathroom Home in East Galt – Fully Renovated with High-End Finishes Located in a highly desirable Cambridge neighborhood, this meticulously renovated 3-bedroom, 4-bathroom home offers 2489 sq ft of total finished living space. Just minutes from top rated schools and essential amenities, the home blends luxury with everyday functionality. The main and second floors feature engineered hardwood and premium tile throughout. The open-concept layout connects the modern kitchen—complete with quartz countertops and a large island— to the dining and living areas creating an ideal space for everyday living and entertaining. Upstairs, a spacious family room features a natural gas fireplace, while the primary bedroom offers a private ensuite and walk-in closet. Each bathroom showcases modern finishes and quality craftsmanship. The fully finished basement adds valuable living space, perfect for a home office, rec room, or additional guest area. Additional highlights include an attached oversized single-car garage, double driveway, and thoughtful upgrades throughout. Move-in ready and finished to a high standard, this home is a rare opportunity in a sought-after community. (id:59646)
233 4th A Street E
Owen Sound, Ontario
Tucked away on a quiet dead-end street within walking distance to Owen Sounds vibrant downtown, this exquisite Victorian home blends historic character with modern sophistication. Set on an expansive double-wide lot, this property includes a separately deeded lot with Sydenham River frontage, enhanced by a 60-ft dock. Inside, intricate heritage details shine: original oak doors, crown molding, antique chandeliers, and a show-stopping bow window. These timeless features are perfectly paired with thoughtful upgrades like a luxurious custom kitchen with high-end appliances, and a designer faucet, and a cozy Valor fireplace in the living room for elevated comfort. Offering 3 bedrooms, including a serene primary suite and a dreamy attic retreat with its own bath, the home is as functional as it is beautiful. Bonus? Architectural plans are ready for a future addition garage, guest space, or more the choice is yours. The spacious and private backyard, enhanced by mature trees, offers ample space for both entertaining and relaxation, complete with a heated inground pool. This is more than a home its a legacy property, move-in ready and unmatched in its blend of history, charm, and possibility. Private tours now available by appointment. (id:59646)
2426 Felhaber Crescent
Oakville (Jc Joshua Creek), Ontario
Welcome to your ideal home in the highly sought-after Joshua Creek neighbourhood of Oakville! This charming semi-detached, three-bedroom home is perfect for families seeking comfort and convenience. As you step inside, you'll be greeted by a warm and inviting atmosphere, showcasing a well-maintained interior that's ready for you to make it your own. The spacious living area flows seamlessly into the dining space, ideal for entertaining or cozy family gatherings. The updated kitchen is a true highlight, featuring modern appliances and stylish finishes that will inspire your culinary adventures. The primary ensuite has also been beautifully updated, offering a luxurious retreat for relaxation. The finished basement adds versatile space for a playroom, home office, or media area, providing extra room for all your needs. Step outside to your private backyard oasis, featuring a lovely deck complete with an awning, perfect for enjoying summer barbecues or relaxing with a book under the shade. With two-car parking on the driveway plus a garage, you'll never have to worry about parking space. One of the standout features of this location is its proximity to top-rated schools. Just a short walk away, you'll find the renowned IRHS Secondary School and Joshua Creek Public School, making morning drop-offs a breeze. Plus, with amenities, highways, and shopping all close by, you'll have everything you need right at your fingertips. This home has been lovingly cared for and is ready for its next chapter. Don't miss the opportunity to make it yours! Schedule a showing today and experience the perfect blend of comfort, convenience, and community in Joshua Creek. (id:59646)
5011 - 38 Widmer Street
Toronto (Waterfront Communities), Ontario
Welcome to this outstanding 3-bedroom, 2-bath luxury corner unit located in the heart of Toronto vibrant Entertainment District. This one year old residence offers a rare opportunity to enjoy elegant urban living in a thoughtfully designed space featuring high-end finishes and exceptional attention to detail. The suite is bright and spacious, with floor-to-ceiling windows that flood the interior with natural light. Two private balconies with a radiant ceiling heater provide comfortable outdoor living year-round. Inside, the open-concept layout includes a modern kitchen outfitted with premium Miele appliances, perfect for both everyday living and entertaining. Each of the three bedrooms is generously sized, and the two full bathrooms are designed with both style and functionality in mind.Situated in one of the most central and dynamic neighborhoods in the city, this home places you just a short 5- to 10-minute walk from two subway stations, as well as the Queen and King streetcars. You'll be surrounded by trendy restaurants, cozy cafes, boutique shopping, and all the excitement of downtown living. Iconic attractions such as the CN Tower, Rogers Centre, Scotiabank Arena, Union Station, and the University of Toronto are all within walking distance. As a resident, you'll also enjoy access to a wide range of premium building amenities. These include full Wi-Fi connectivity in all common areas, touchless entry systems for added convenience, a 24-hour concierge, a state-of-the-art fitness centre, a co-working and study lounge, a professional conference room, and an impressive indoor/outdoor pool. This stunning unit is the perfect blend of luxury, comfort, and location ideal for those who want to experience the best of downtown Toronto living. (id:59646)
679 Boulder Road
South River, Ontario
Your private 1+1 bedroom oasis awaits and sits on 15 acres of undeveloped land in the unorganized township of Laurier. This beautiful property features mature trees throughout the majority of the property with some trails throughout. This home is built with quality and comfort in mind. Walk in the front door and you'll be in awe of the open concept design with cathedral ceiling lined with custom stained pine imported from British Columbia. A beautiful gas fireplace exudes ambiance and is hand built with granite from Manitoulin Island. Gently slide a beautiful barn door open and a large pantry/bar is unveiled just off the huge kitchen and dining room combination with solid maple cabinetry, custom stainless appliances and quartz countertops. Sit comfortably in the great room with huge sliding glass doors and stare out at the awe and beauty of your land which is often grazed by moose and deer. The south western exposure out the patio door offers amazing sunsets or you can lower the automatic blinds all at once or separately by window and enjoy the cool breeze of the central air conditioning in the warm summer months. In the colder months the triple pane windows and ICF walls help keep the house warm and cozy. The large oversized bedroom on the main floor with walkout to multiple decks also features a walk-in closet and one of the entrances to a custom bathroom you're dreaming about. The loft upstairs offers additional living space/bedroom for overnight guests or use it as an office space. The main floor laundry is large and functional and the utility room offers easy access to the hot water on demand/in floor heating system or the forced air propane furnace. You choose the system best for your needs. Outside there's a Generac automatic generator system for any power outages and a screened in porch area with full length, floor to ceiling automatic screens when they're needed. This home is truly a must see. (id:59646)
395 Elgin Street
Kincardine, Ontario
Discover the perfect canvas for your dream home with this 49.5' x 216' building lot, ideally situated in one of Kincardine's charming family-friendly neighbourhoods. Enjoy the convenience of being just a short stroll from downtown amenities, including shops, restaurants, parks, and schools, while also being only three blocks from the beautiful sandy beaches of Lake Huron.This property is fully serviced, with water and sewer connections already brought to the lot, saving you time and expense. The lot is ready for development and awaits your unique vision. A survey from 2013 is available for your reference, providing peace of mind as you plan your new build. Don't miss this rare opportunity to secure a prime piece of Kincardine real estate in a vibrant community, close to everything you need. Bring your plans and start building the life you've always imagined! (id:59646)
4098 Cassandra Drive
Beamsville, Ontario
Welcome home to 4098 Cassandra Drive in Beamsville presenting a harmonious blend of rural tranquility and modern living making this home an attractive location for families ,professionals and retirees alike. This bright and spacious town home offers 1768 sq ft on two levels with open main floor layout ,modern kitchen dining combo with breakfast bar ideal for family get togethers. The upper level will surprise with 3 generous bedrooms 2.5 baths ,primary bedroom with 3 pc ensuite and walk in closet, as well as upper level laundry. Come and relax on the oversized deck and yard that offers plenty of privacy backing onto A.M.P. Park equipped with tennis courts, splash pad, walking trail and basketball hoops. Centrally located and walking distance to St Mark’s primary school and St Helen’s Church. No shortage of parking with a full double car garage, inside entry and large paved driveway for an additional 3 cars. You will love the vibe and modern conveniences of this home surrounded by picturesque landscapes and the near by Niagara Escarpment offering residents a tranquil yet connected lifestyle. (id:59646)
1631 Kathryn Drive
London North (North A), Ontario
Welcome to 1631 Kathryn Drive, a beautifully maintained 2-storey home nestled in the heart of Masonville. Set on an expansive 75' x 160' lot, this 1962-built gem boasts meticulous landscaping and an oversized heated inground pool - perfect for summer entertaining. Inside, charm meets function with original hardwood flooring throughout most of the main level. The bright and airy layout is enhanced by large windows that flood the space with natural light. The formal living room features a striking stone, wood-burning fireplace and flows seamlessly into the elegant dining room. The white kitchen offers ample storage, updated stainless steel appliances, and connects to a spacious mudroom with laundry - providing direct access to the backyard oasis. The main floor features two bedrooms, including the primary suite, and a 4-piece bath. Upstairs, you'll find two generously sized bedrooms (one with updated carpet, the other retaining original hardwood) and another full 4-piece bathroom.The unfinished lower level is a blank canvas ready for your vision. Notable updates include: shingles (approx. 2011), furnace (2013), central air (2023), gutters/downspouts on the front of the home (2023), and pool liner (2019). Located in the highly sought-after Masonville P.S. and Lucas SS catchment. Walk to CF Masonville Place, trails, parks, and enjoy quick access to Western University and nearby hospitals. A rare opportunity to own a classic home on one of Masonville's premier streets! (id:59646)
56 Whittaker Crescent
Cambridge, Ontario
Beautiful Family Home for Sale –56 Whittaker, Cambridge. Discover comfort, space, and convenience in this well-kept single-family home located at 56 Whittaker in one of Cambridge’s most desirable neighborhoods. This charming home features 3 generous bedrooms, including a semi-ensuite, plus a convenient powder room on the main floor. The finished basement offers an additional bedroom and a cozy living room area – perfect for guests, a home office, or family hangout space. The kitchen comes equipped with well-maintained appliances, an over-the-range microwave, and a breakfast bar, making meal prep and casual dining a breeze. Step outside to your spacious backyard, complete with a solid wood deck – ideal for relaxing or entertaining – and a lovely shed perfect for storing your lawnmower and tools. Parking is plentiful with a 1-car garage and room for 3 more vehicles on the driveway. This home is perfectly located close to everything you need: groceries, doctors, dentists, banks, and schools – all just minutes away. Don’t miss your chance to own a move-in-ready home with great space and an unbeatable location. Schedule your showing today! (id:59646)
5 - 450 Tremaine Avenue S
North Perth (Listowel), Ontario
Welcome to Mapleton Estates! Take a look at this nice bright, well cared for Manufactured home in Listowel. A short walk to the high school, bus to Elma Public School. Dining and living room are combined, while the galley kitchen finishes out the main part of the home. Very comfortable living, for you personal viewing, call your REALTOR today! (id:59646)

