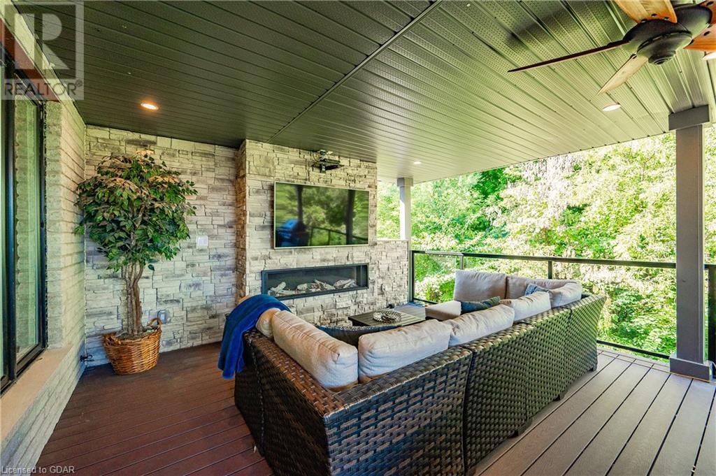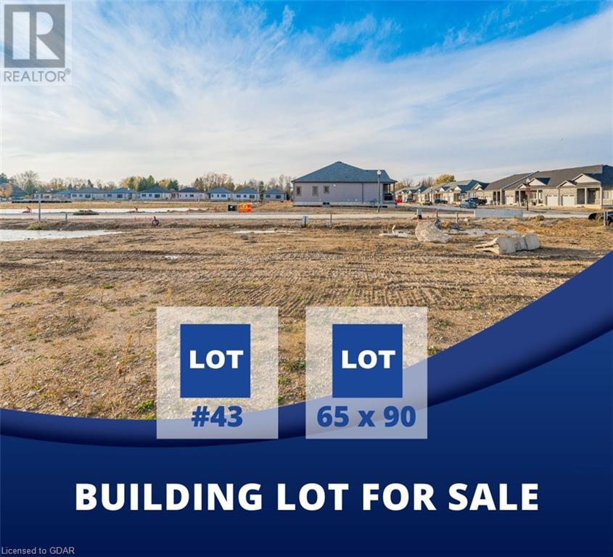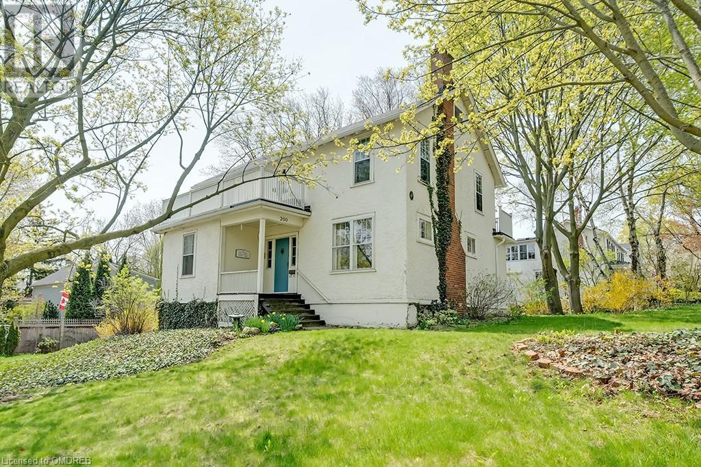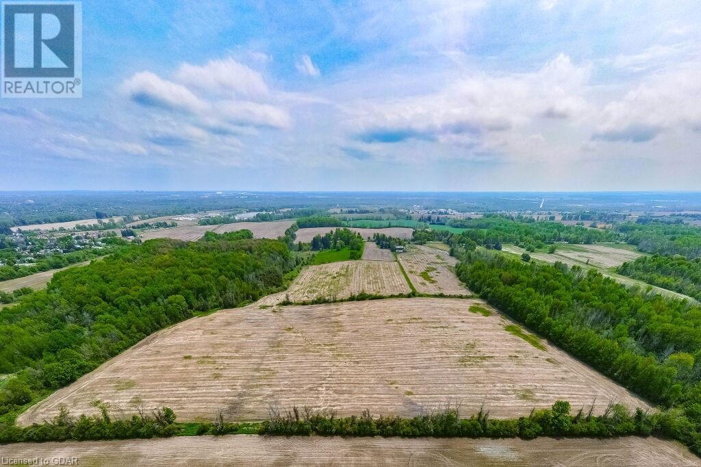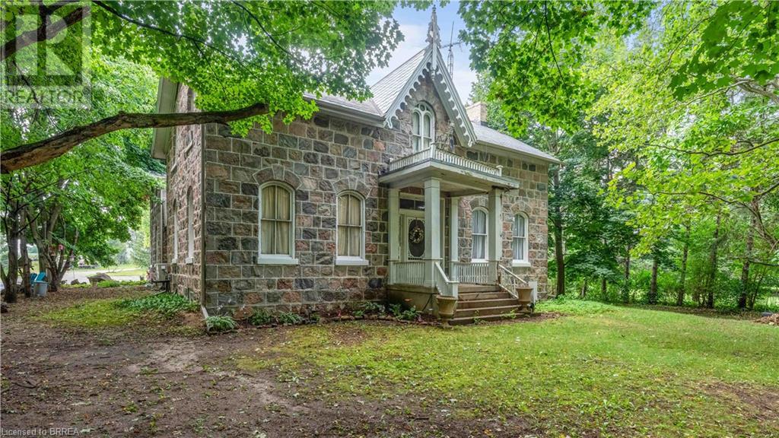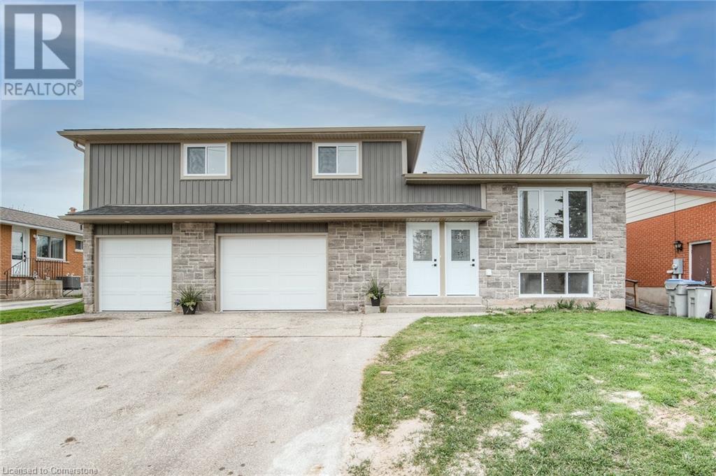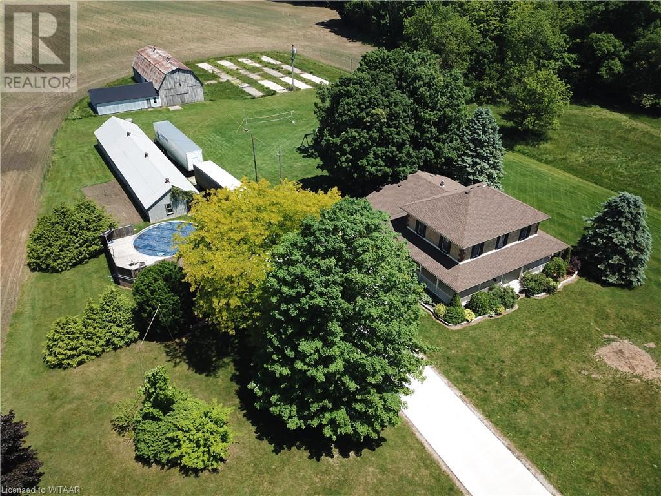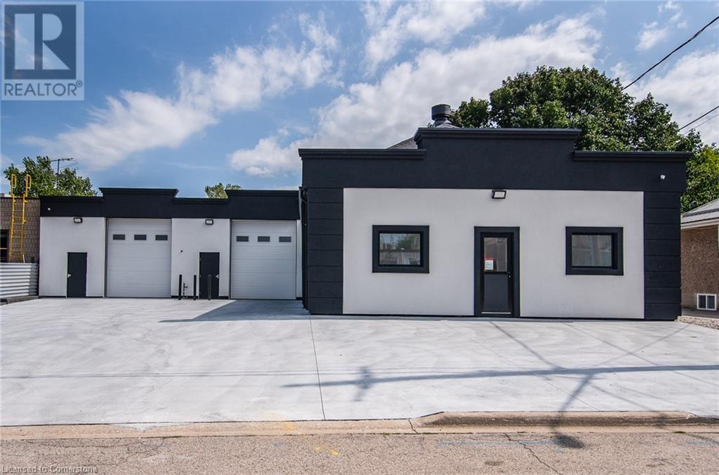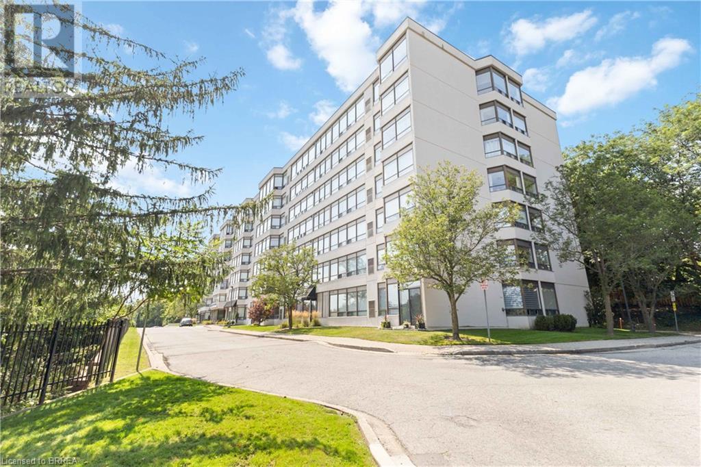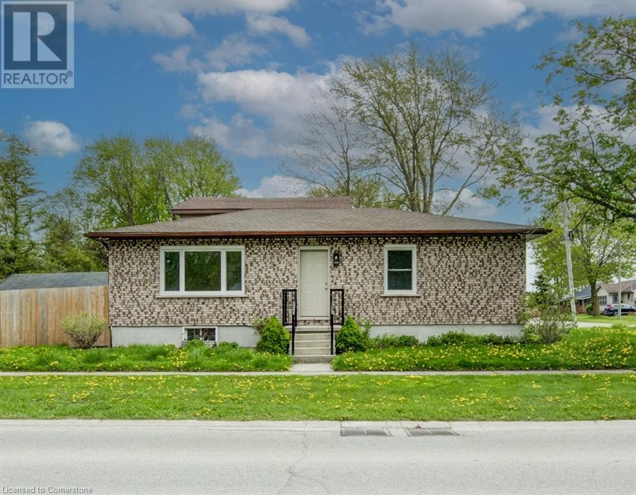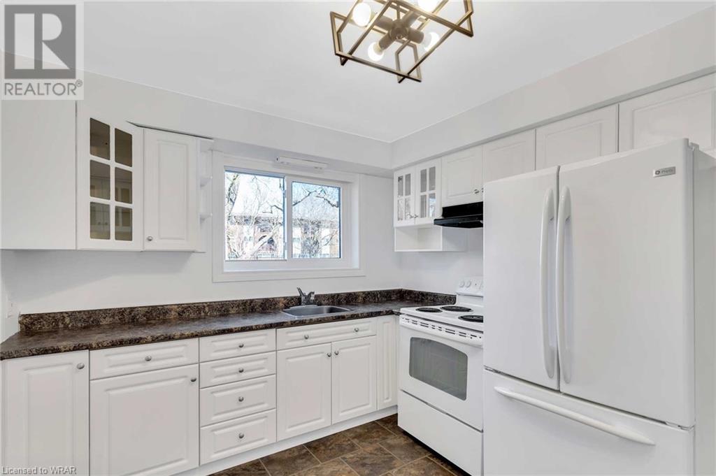1119 Melsandra Avenue
London, Ontario
Spacious 3 Bed, 2.5 Bath Home with Family Room Addition, Discover the perfect blend of space, comfort, and convenience in this exceptional 3 bedroom, 2.5 bathroom residence located in a tranquil neighborhood close to all amenities. Upon entry, you are greeted by a generous layout that includes a large family room addition, offering ample space for gatherings and relaxation. The home features a modern kitchen appliances included. Outside, a fully fenced, private yard, fence installed in 2014 awaits, providing a secure and serene retreat for outdoor activities and family gatherings. The property also boasts a double garage with additional parking for 4 vehicles in the driveway, ensuring plenty of space for both residents and guests. This residence is situated in a peaceful area, perfect for those seeking a quiet lifestyle while remaining close to schools, shopping centers, and recreational facilities. For students and professionals, easy access via direct bus route to UWO and Fanshawe College enhances the appeal of this location. Recent upgrades include: Central air installed in 2012, Reliance water heater $50.00 monthly rate, Roof replacement in 2013, Addition completed in 2024, enhancing living space and functionality, Garage insulation updated in 2011, Attic blown- in insulation in 2005, Entire roof over the garage recently redone, ensuring structural integrity and aesthetic appeal. This meticulously maintained home offers a rare opportunity to own a spacious and upgraded property in a desirable location. 1728 sq ft Above grade, 955 sq ft finished space below grade. Property also have a new heat pump system for cooling and heating for the addition. (id:59646)
138 Prince Charles Crescent
Woodstock, Ontario
Welcome to this beautiful and fully upgraded modern design approx. 3170sq ft corner lot, perfectly situated on wide frontage in Havelock neighborhood Woodstock. This house offer 4 bedrooms and 5 bathrooms (each bedroom has his own bathroom). This residence offers comfort and luxury. It has hardwood flooring, elegant oak stairs, upgraded tiles, guiding you through an open-concept layout designed for modern living. The family room, adorned with a cozy gas fireplace perfect for family time . The gourmet kitchen featuring Quartz countertops, stainless steel appliances separate dining area perfect for entertaining guests. This house offer separate living room and dining room with gas fireplace. Ascend to the second floor to discover bonus loft room, ideal for a TV room, office space, or additional seating area. With 9' ceilings on both floors, extended windows with zebra blinds, and 8tall doors. This home has filled with natural light, creating a welcoming ambiance throughout. A large backyard for kids to enjoy gardening, and a laundry room on the second floor are just a few of the many features. Conveniently located near transit, plaza, conservation area, community center, future school, place of worship, park and other amenities within walking distance. This home is ready for you to make it your own. (id:59646)
674217 Hurontario Street
Mono, Ontario
One of a kind : Park like setting surrounds this renovated & updated 5 bedroom Century home. Modern kitchen with granite countertops & large island, vaulted ceilings, open to great room. 9FT ceilings throughout main level, pantry, coffee station, walk in hall closet, laundry room walk out to deck. Separate living room with Fireplace & bright corner dining room. New main bathroom, large primary bedroom with 3pc ensuite . Walk out to balcony from hallway. Third floor retreat consists of bedroom, office & sitting room. Stunning views! Picture windows overlooking 62 Acres of combined RIVER, FOREST ,MEADOWS ,ESTABLISHED APPLE ORCHARD, FENCED GARDEN & 40 Acres of WORKABLE FIELDS. EXTRAS: 2 Stall Barn with Hay Loft, Horse Water POST, Paddocks, Driveshed/Garage, Chicken Coop & Shed. 4 Stall Dog Kennel. On the north branch of Nottawasaga River, NOT IN THE GREENBELT, minutes from Orangeville. (id:59646)
84 Mccann Street
Guelph, Ontario
This executive, Fusion built family home is filled with opulence - absolutely move-in ready and featuring countless upgrades throughout and backing on to conservation land. This stunning two-storey boasts over 4,000 sq ft of above grade living space, and is inundated with plenty of natural light throughout. Backing onto a rear green space, the feeling of nature is seamlessly welcomed indoors. This home offers 5 bedrooms, 5.5 bathrooms, and has in-law capability in the basement for multi-generational families. The gourmet kitchen features stainless steel appliances, plenty of elegant white cabinetry, and a huge island with seating. There are grand principal rooms and sophisticated elements, like coffered ceilings in the living room and upper hallway, a wide split-staircase, high ceilings, pot lights, hardwood floors throughout most of the main level, and gas fireplace. The primary bedroom upstairs faces the rear green wall of trees, offering the utmost privacy, and has a beautiful 5pc ensuite bathroom, its own laundry, and walk-in closet. The other bedrooms upstairs are sizeable as well, and have their own respective Jack and Jill or ensuite bathrooms. The spacious, fully finished basement area with walkout offers so many potential options. The upper covered deck area is the perfect spot to lounge and entertain, with a fireplace/TV wall, seating area and built-in outdoor kitchen/BBQ area - this is where you'll spend most summer nights. Below is an additional entertaining space with a stone, gas-fired fire pit, and concrete patio. Tons of room to park vehicles and store tools/equipment in the oversized garage with 10’ and 12 insulated doors as well. So much space for everyone. This home is close parks, great schools, easy access to HWY 6, and all of the modern amenities the south end of Guelph has to offer. (id:59646)
143 Saunders Street
Atwood, Ontario
Building lot for sale! One of two remaining lots available from a sold-out phase at Atwood; minutes from Listowel. The lot is 65 x 90 feet with an allowable building envelope that could include a two-storey or a bungalow with a double-car garage. Bring your own ideas to life, or partner with one of our builders to execute your dream home in a small community mixed with brand-new bungalows, singles, and towns. Municipal services (sanitary, water) and utility services (hydro, gas, telecommunications) are provided to the property line and stubbed. Buyer to extend services stubbed at property into lot/proposed dwelling unit for connection/activation. Only two lots are available and can be purchased together or individually. (id:59646)
200 William Street
Oakville, Ontario
Well positioned property in historic Old Oakville, south of Lakeshore, just steps to the beach, Oakville harbour and Town Square. Sitting proudly up on a rise, this 2 1/2 storey home features wonderful views, light and plenty of space to create your dream home. With lot dimensions of 105' x 105' this full-sized 11,044 SF lot is exactly twice the size of adjacent properties. Savvy buyers may investigate opportunities to sever the lot or explore the creation of an accessory dwelling unit on the property. Zoning RL3, Special Provision 11. The existing home sits entirely on one half of the property in the northeast corner leaving the south and the west portions of the lot open to potential. The existing residence features high ceilings, a grand staircase, formal living room with wood burning fireplace and adjacent sunroom. Lovely southeast dining room takes in all the sunlight. The kitchen and back entrance are in the southwest corner of the main floor. The second floor features 4 bedrooms and one main bathroom. The third floor with two large rooms used as the Primary suite features wonderful views over the garden, the lake, church tower and the beautiful trees of Old Oakville. (id:59646)
684-688 Reserve Avenue S
Listowel, Ontario
Bright, spacious, recently renovated Duplex. Perfect to add to your investment portfolio or, this property would also suit someone looking for a multi-generational home or to live in one unit and rent out the other to help pay your mortgage. Upstairs is a 3+ bedroom, 2.5 bath, 1250 sqft unit that rents for $2195/mth plus hydro. The lower unit is 2 bedrooms, 1 bath and rents for $1500/mth plus hydro. Both units have their own laundry and separate hydro meters. 2.5 car garage and large driveway allows for lots of parking and storage. Don't miss out on this fantastic property offering a great rate of return. Lower unit tenants are moving out at the end of September. This allows for the new Buyer to set their own rent or move into the unit hassle-free! (id:59646)
15 Thames Street
Ingersoll, Ontario
Location, Location, Location!!!! Great store front opportunity in Ingersoll. Beautiful bright space in a high traffic area. In addition to the store front there are (2) large storage areas that are not included in the listed square footage. There is parking on site for customers and employees. With C1 zoning, the options are wide open, from retail store, to restaurant, office or bike repair shop, all you need is your entrepreneurial spirit. (id:59646)
7096 Fife Road
Guelph/eramosa, Ontario
A rare offering fueled with options and potential! 71+ acre parcel of land near the border of Guelph-Eramosa Township, right beside the City of Guelph's current limits. Currently zoned agricultural, a fantastic opportunity for farming enthusiasts and land investors alike with approximately 55 acres of farmland and roughly 17 acres of mixed bush. A versatile parcel to own – build your dream home, or invest in land with a high potential for future development thanks to its proximity to the City boundaries. The property is minutes from the west end of Guelph where you will find many schools, parks, shopping, banks, etc. 12 minutes to Cambridge and 15 minutes to Waterloo International Airport. Request additional information on potential development, severances, and owners of adjacent lands. Farmland is currently leased. (id:59646)
7096 Fife Road
Guelph/eramosa, Ontario
A rare offering fueled with options and potential! 71+ acre parcel of land near the border of Guelph-Eramosa Township, right beside the City of Guelph's current limits. Currently zoned agricultural, a fantastic opportunity for farming enthusiasts and land investors alike with approximately 55 acres of farmland and roughly 17 acres of mixed bush. A versatile parcel to own – build your dream home, or invest in land with a high potential for future development thanks to its proximity to the City boundaries. The property is minutes from the west end of Guelph where you will find many schools, parks, shopping, banks, etc. 12 minutes to Cambridge and 15 minutes to Waterloo International Airport. Request additional information on potential development, severances, and owners of adjacent lands. Farmland is currently leased. (id:59646)
61 King Street N
Oakland, Ontario
61 King Street North in Oakland. Circa 1850’s, this beautiful home is situated on a large 3.5 acre private lot surrounded by lush trees offering plenty of privacy. Fieldstone exterior, 14’ ceilings, and plenty of charm and character throughout, this home must be seen in person to truly be appreciated. The main floor features a spacious and grand entryway with an abundance of natural light throughout. Just off the entry ways is a large main floor family room with oversized windows. A formal living room is also located adjacent to the family room with a chandelier. Spacious dining room with wood burning stove, and plenty of space to accommodate large family gatherings. Stunning kitchen with cream cabinetry, dark granite countertops, oversized island that everyone is sure to gather around.Retro Heartland stainless steel appliances and plenty of storage space. The main floor also offers a full 4 piece bathroom with dual vanity and tile flooring. The upper level offers 5 spacious bedrooms including the primary bedroom with ensuite. The entire home has so much character with original wood trim and hardwood flooring throughout. This home has the opportunity for an in-law suite if desired. The property provides plenty of space including a 13,000 square foot shop complete with 400 amp service separate from the main home. Get in touch today to book your private showing of 61 King Street North in Oakland. (id:59646)
684-688 Reserve Avenue S
Listowel, Ontario
Bright, spacious, recently renovated Duplex. Perfect to add to your investment portfolio or, this property would also suit someone looking for a multi-generational home or to live in one unit and rent out the other to help pay your mortgage. Upstairs is a 3+ bedroom, 2.5 bath, 1250 sqft unit that rents for $2195/mth plus hydro. The lower unit is 2 bedrooms, 1 bath and rents for $1500/mth plus hydro. Both units have their own laundry and separate hydro meters. 2.5 car garage and large driveway allows for lots of parking and storage. Don't miss out on this fantastic property offering a great rate of return. Lower unit tenants are moving out at the end of September. This allows for the new Buyer to set their own rent or move into the unit hassle-free! (id:59646)
67 Moore Avenue
Kitchener, Ontario
Beautiful 3 story century home full of original charm in a desirable midtown neighbourhood, conveniently located within walking distance to three schools, downtown Kitchener, Uptown Waterloo, LRT, GO Train, Google and School of Pharmacy. This legal triplex is a perfect income helper or multi residential investment. The stunning features of the original build have been meticulously maintained with important updates such as stone coated steel roof, plumbing, electrical and breaker boxes. The main floor can be entered through a large covered porch, perfect for spending warm summer days reading outside. Inside the original hardwood flows throughout along with dark wood trim and some decorative original windows and new windows as well. The large, new kitchen and the main floor bath has a large soaker tub. The dining room with original doors and built-ins can double as a den or bedroom. Downstairs is finished with laminate flooring, a bedroom and a 3 pc. bath with walk-in shower and plenty of storage. The second floor has a newly renovated kitchen and bathroom as well as spacious living and bedroom areas, a large pantry and new windows throughout. The upper floor is finished with a new kitchen, updated bathroom with marble tile, and some new windows. A 2nd floor rear balcony is accessible from all floors. The main and second floors can easily be converted back into one living area. Wiring allows for separate metering. (id:59646)
40 Mill Creek Road
Cambridge, Ontario
MULTIGENERATIONAL TWO HOMES IN ONE! 40 Mill Creek Road, Cambridge is a unique property nestled among tall mature trees, offering half an acre of land with two attached homes. Connected by a 13ft stairwell, this setup could easily be converted into one larger home. Ideal for multigenerational living, the property features separate entrances and garages for each unit. The main living space includes a large living room and formal dining room, both sharing a floor-to-ceiling stone fireplace and Brazilian hardwood floors. The bright bathroom has been recently renovated with a glass-enclosed shower and bench. The custom kitchen is a chef’s delight, featuring cherry cabinets, a built-in desk space, and granite countertops and backsplash. This unit has three bedrooms and a walkout to the rear patio. A recent addition built in 2020 offers a secondary luxury suite above a newly finished triple-car garage. This living space includes a custom kitchen with quartz countertops and backsplash, a primary bedroom with a 2pc ensuite and walk-in closet with custom cabinetry, its own fireplace, and a walkout balcony overlooking the greenery. The second bathroom features wraparound tile, a floating vanity, and a walk-in glass shower. Wait, There’s More...The fully fenced yard includes an 18’x38’ heated inground pool (new liner/pump/heater 2018) and a newly installed deck (2022), perfect for sunbathing. The backyard also features a stamped concrete patio (approximately 1,000 sq/ft) with an Arctic Spa hot tub. Two cedar gazebos with metal roofs provide ideal coverage from the summer sun, whether you’re in the hot tub or entertaining guests on the patio. This backyard is truly your private oasis. The property offers parking for 20 vehicles, including a double garage, a triple garage, and a workshop. Located on a quiet street, steps from trails and a creek, yet only 5 minutes from the 401 and Highway 8, this home is in the heart of Cambridge and designed for the whole family. (id:59646)
16 Ennisclare Drive W
Oakville, Ontario
Stunning views from this stately lakefront home. Tucked away on a spacious 3/4 acre lot, 300' deep with 100' width of lakefront. The home has 5800 sq ft (excluding basement) on a 300' deep lot with 100' width of lakefront with riparian rights. The elegant foyer leads you to generous-sized principal rooms, including 2 solarium additions that take full advantage of the outstanding lake views. Elegant finishes and timeless hardwood throughout the main floor, as well as a large kitchen with a huge marble-topped island. The second level has 5 bedrooms, including the extensive primary suite with 2 walk-in closets and a luxurious ensuite bath. The room above the garage is perfect for a teen retreat or nanny suite. Entertain in style by the inground pool with the lake as your backdrop. The property sides onto beautiful Gairloch Gardens with gate access. Located close to top-rated schools, fine dining and shopping in Downtown Oakville. (id:59646)
565 10th Street Unit# A
Owen Sound, Ontario
Charming 2.5-storey brick home offering more living space than you'd expect. The main floor features a spacious living room, a kitchen with a cozy dining nook overlooking the backyard, and a convenient 2-piece bath. Upstairs, you'll find two bedrooms and a full bathroom. The expansive attic can serve as a master bedroom or a family room. The property includes a good-sized garage and an above-ground pool. Located near West Hill and Hillcrest schools, the home also boasts a large back deck and a good sized yard. A must see. (id:59646)
319 Norfolk County Road 45
Norfolk County, Ontario
Discover this beautifully maintained 3,244 sq ft home boasting 4 bedrooms, 2.5 bathrooms and an office, quiet property with plenty of mature trees and greenery, sitting on 1.66 acres property perfect for families or entertainers. The home features a covered wrap around porch and a concrete driveway offering ample parking for guests, RVs, or commercial trucks, emphasizing convenience and accessibility. The kitchen is open to the dining area, making it easy for entertaining. In addition to the livingroom, there is also a family room with a cozy fire place, you'll find a spacious mudroom coming from the main entrance, but also a second mudroom off the back deck both in close proximity to the bathroom. The home offers expansive living spaces filled with natural light from the large windows. The sizeable yard is ideal for outdoor activities or relaxation. Additional structures include a large barn/shed suitable for hobbies, a workshop, or extra storage, and a bachelor pad or man cave with a half bath, equipped for games like pool or darts—perfect for social gatherings or potential rental income. This property is a rare find with its blend of spaciousness, practical amenities, and enchanting outdoor features, creating the perfect backdrop for your new home. (id:59646)
296 West Quarter Townline Road Unit# 45
Harley, Ontario
Care-free retirement living awaits you at Lyons Shady Acres!! The windows let in tons of natural light. The chalet ceiling adds height. The kitchen features ample cupboard space with a peninsula, sight-line to the living room to make entertaining seamless. The Primary has built ins & large closet. The dining area has a built in China Cabinet & there's a fireplace in the living room. This home features both Central Air & Window Units perfect for those like to sleep at a different temperature then the rest of the home. The whole home Generac generator gives you peace of mind. Enjoy the large deck all summer long. The shed can house all your gardening tools & winter storage for the patio furniture. The friendly community is 50+ and park amenities include year round recreation hall that hosts year round social events, shuffle board and more. The inground pool is open during the summer months. Spend your time doing what makes you happiest instead of worrying about a large home & property to maintain. Country & carefree living conveniently located close to Woodstock & Brantford. (id:59646)
170 Water Street N Unit# 311
Cambridge, Ontario
Welcome to Waterscape. Built on the banks of the Grand River, you have beautiful walking trails just outside your door. The building is well maintained with attractive finishes and common areas, including a fully equipped gym, social space you can reserve for personal use, as well as guest suites and underground parking. This spacious corner unit is beautifully finished with nothing for you to do except move in and enjoy. Very easy to view this unit any time. One underground parking spot included. It may be possible to purchase a 2nd parking spot if needed. (id:59646)
198 Beach Street
Fergus, Ontario
This is not your typical mobile home. This custom built seasonal home in highly desired Maple Leaf Acres Park is well constructed with 2*6 plywood clad walls and extra insulation featuring an open layout with high ceilings on a peaceful landscaped lot. Move in ready with all furniture, appliances, barbeque tools, grass trimmer, power washer, golf cart and two bicycles included. Enjoy all of the amenities at the park which include an outdoor pool, indoor pool & hot tub, playground, Beach, boat access to Belwood Lake, trails and more. Come and unwind at Maple Leaf Acres on Belwood Lake (id:59646)
67 Moore Avenue
Kitchener, Ontario
Beautiful 3 story century home full of original charm in a desirable midtown neighbourhood, conveniently located within walking distance to three schools, downtown Kitchener, Uptown Waterloo, LRT, GO Train, Google and School of Pharmacy. This legal triplex is a perfect income helper or multi residential investment. The stunning features of the original build have been meticulously maintained with important updates such as stone coated steel roof, plumbing, electrical and breaker boxes. The main floor can be entered through a large covered porch, perfect for spending warm summer days reading outside. Inside the original hardwood flows throughout along with dark wood trim and some decorative original windows and new windows as well. The large, new kitchen and the main floor bath has a large soaker tub. The dining room with original doors and built-ins can double as a den or bedroom. Downstairs is finished with laminate flooring, a bedroom and a 3 pc. bath with walk-in shower and plenty of storage. The second floor has a newly renovated kitchen and bathroom as well as spacious living and bedroom areas, a large pantry and new windows throughout. The upper floor is finished with a new kitchen, updated bathroom with marble tile, and some new windows. A 2nd floor rear balcony is accessible from all floors. The main and second floors can easily be converted back into one living area. Wiring allows for separate metering. (id:59646)
19 Reading Street
Breslau, Ontario
Nestled on a quiet street in a highly sought after area in Breslau is this stunning home. It begins with the captivating curb appeal and ends with an unparalleled backyard oasis. Upon entering the large foyer, you will note the wainscotting throughout the main floor with hardwood and ceramic flooring. Right off the foyer is an office with a half wall open to the hallway and a 2pcs bathroom. With 9' ceilings on the main floor entertain or cozy up in the large family room with soaring ceiling, gas fireplace, built in bookcases and surround sound wiring. The fully upgraded kitchen includes newly installed ceramic flooring, stunning granite countertops, island with double sink, and expansive cabinets that have been extended to include a coffee bar w/wine cooler and gas stove w/double oven. You will feel the seamless flow going upstairs with 4 spacious size bedrooms, a bonus family room or possible 5th bedroom and laundry room with cabinets and closet. Enter the bright generous primary bedroom w/ 5 pcs. en-suite and walk-in closet. 2nd bedroom also w/walk in closet. Smart programmable switches throughout entire home, to control lighting remotely. Insulated basement with bathroom rough in is ready for your future plans. The garage is double wide with one side being tandem. Out the patio doors you will discover your own slice of paradise with this meticulously designed backyard oasis. At the heart of the space is a spacious 2 tier concrete patio, perfect for lively gatherings or serene relaxation. The upper tier features a stunning wooden pergola with louvered panels and night lighting. Nestled in a tranquil corner of the patio is a luxurious 6 person 60-jet Arctic spa hot tub. The landscape on this over-sized corner lot is framed by tall, mature trees that create a private, beautiful and natural sense of seclusion. Beautifully landscaped mulch gardens are adorned with an array of vibrant flowers and lush plants. Truly, outdoor living at its finest. (id:59646)
131 Bell Avenue
Hamilton, Ontario
Discover This Exceptional Front-To-Back Legal Duplex, Meticulously Updated In 2022, Offering Unparalleled Living And Investment Opportunities. This Property Features Two Expansive Units, Each Occupying Three Floors, Fully Renovated To Modern Standards. The Front Unit Boasts Over 1,800 Sqft Of Private Living Space That Spans All Three Floors At The Front Of The House. It Includes A Massive Open-Concept Living Area, A Very Large, Updated Eat-In Kitchen, 3 Bedrooms, And 2.5 Bathrooms. The Finished Basement Adds Two Additional Rooms, Enhancing Its Spaciousness And Utility. Conversely, The Rear Unit Provides Nearly 1,700 Sqft Of Living Space, Also Spreading Across Three Levels At The Back Of The House. This Section Features A Similarly Large Open-Concept Living And Kitchen Area, 3 Bedrooms, 2 Bathrooms, And Two More Rooms In The Lower Level. Fully Fenced Private Backyard With In-Ground Pool And Large Deck - Perfect For Backyard Gatherings And Ideal Retreat For Family Fun During The Summer. Each Unit Has Its Own Separate Entrance, Two Hydro Meters, And Their Own In-Unit Laundry Facilities. Ideal As An Investment Property, A Mortgage Helper, A Multigenerational Home, Or For Millennials Buying Together Or Even Using One Half For Airbnb. Situated In A Sought-After Community, This Home Ensures Easy Access To Public Transit, Schools, Essential Amenities, And The Highway Via Redhill Valley Parkway. This Property Is Not Just A Home; It's A Lifestyle Choice With Endless Possibilities. (id:59646)
350 River Road Unit# 15
Cambridge, Ontario
BROOK VILLAGE – MODERN LIVING IN NATURE'S SERENITY. Discover exclusive modern living in this stunning community overlooking the Speed River. Brook Village offers meticulously crafted townhomes featuring a unique blend of stone, glass, and wood aesthetics. The Cedar model showcases elegant granite countertops, premium luxury vinyl plank flooring throughout, and high-end stainless steel appliances. Enjoy breathtaking balcony views from the living and dining areas. With 3 spacious bedrooms and 2.5 bathrooms, including a primary suite boasting a contemporary glass-enclosed shower, this home offers over 1,500sqft of space. An unfinished walk-out basement provides ample opportunity for customization to suit your needs. Parking for 2, garage door opener and water softener included. Nestled in the heart of Hespeler, this community places you just steps away from the charming Hespeler Village. Indulge in artisanal bakeries, boutique shops, and craft breweries. For outdoor enthusiasts, scenic cycling trails are moments away. Immerse yourself in nature with a leisurely stroll through Forbes Park or along the picturesque Mill Pond Trail to Ellacott Lookout. Experience true serenity in this stunning natural environment while enjoying the convenience of being minutes from Highway 401. Brook Village – where modern comfort meets nature's tranquility. (id:59646)
1449 Norfolk County Road 21
Delhi, Ontario
Welcome home to this 2+2 bedroom home with all the county feels, just minutes away from Langton, Ontario in the Village of Wyecombe. This house features a spacious upstairs living space, two large bedrooms and a gorgeous 4 piece bathroom. It features a separate entrance to the back deck where you will be blown away by the ample space for county activities: whether it be for the kid's to ride along a mini dirt bike track, to garden and enjoy the chicken coop, or perhaps you want room for a trampoline or pool, the possibilities are endless. The basement of this home features has a bonus of an additional two bedrooms and what is being utilized as a kids rec room. The unique part of this property however is the hard to find shop. It's complete with electrical, is set up for gas heating and has both front and rear retractable doors. This property is full fenced and is the perfect place for a growing family and animal lovers! (id:59646)
70 Bedell Drive
Drayton, Ontario
Stunning custom home with timber frame accents and modern elegance at 70 Bedell Drive, Drayton. Expected completion date January 2025. Step into this beautifully crafted home where rustic charm meets modern elegance. With soaring 9' ceilings on the main floor, this home offers an open, airy feel throughout. Gorgeous hardwood flooring spans the main level, leading you through inviting spaces perfect for both everyday living and entertaining. The heart of the home features a chef's kitchen with upper cabinets extending to the ceiling, a large island perfect for gatherings, and sleek quartz countertops. The kitchen seamlessly connects to the dining and living areas, where a cozy gas fireplace sets the perfect ambiance. Enjoy serene views of the countryside from the large rear-facing windows that flood the space with natural light. Step outside to the finished covered rear deck—ideal for enjoying the tranquility of the expansive farmland beyond. The home also boasts luxurious details such as tile showers and floors, as well as elegant hardwood stairs leading to the upper level. The spacious laundry/mudroom on the main floor adds convenience to your daily routine. The unfinished basement offers endless possibilities for customization, whether you dream of creating a home theater, gym, or additional living space. The oversized 2-car garage provides ample storage and parking. This home is perfect for those seeking a balance of modern comforts and picturesque rural living. Don’t miss the opportunity to make this exquisite property your own! Wheeler Construction, with a strong foundation built on trust, quality, and family values is the ideal builder for you. Their mission is to turn your construction dreams into reality, whether you’re looking for a beautifully framed house, a spacious new garage, an elegant home addition, or a custom home tailored to your unique style and needs. (id:59646)
185 Young Street Unit# 100a
Hamilton, Ontario
Ground floor turn-key office space available on Young Street! Includes individuals offices, shared kitchenette and lounge, and open floor plan work area. Steps to the downtown core, including Hunter St. GO Station, City Hall, St. Joseph's Hospital, and the city's financial district at King and James. Close proximity to multiple mountain accesses and approximately 10 minutes to Hwy 403 (east and west). Nestled between two charming and well-frequented parks, being Shamrock Park and Corktown Park and located in one of Hamilton's oldest buildings, previously home to a variety of industries and originally built in 1882. Includes parking for 5 vehicles. Gross rent of $25 PSF includes TMI. TMI estimated at $8 PSF for 2024 and includes heat, water, and hydro. (id:59646)
234 Charles Street E
Ingersoll, Ontario
Rare Opportunity! Prime versatile property with a 3bdrm home nestled amongst just over 2 acres of peace and tranquility in the heart of Ingersoll which backs onto town owned greenspace. There is also a 5 car garage/workshop with hydro. This property offers tons of DEVELOPMENT POTENTIAL! Imagine what you could build on this 2 acres of prime land in town, maybe a unique sub division of 10 or more homes? or how about a quaint neighbourhood of end-to-end bungalows aimed at accommodating seniors living. We could certainly use more housing like that in Ingersoll! Similar developments surround this property but any development is subject to rezoning and/or approvals. Whatever it is the possibilities are endless! (id:59646)
2434 East Quarter Line Road
Delhi, Ontario
Amazing Country location! This original owner 2 bedroom, 2 bathroom home is located in the Village of Wyecombe just a short 13 minute drive to the Town of Tillsonburg. Situated on a large private treed lot 100 feet x 166 feet this Bungalow features an open concept floor plan with an updated Kitchen with quartz counters, large island, tiled backsplash, plenty of cabinet space and quality vinyl plank flooring throughout this area. The main level has two nice size bedrooms, 4 piece bath, laundry room with an additional 2 piece bathroom. The lower level has a family room complete with a cozy gas fireplace as well as a bonus gym/office area and lots of storage options. Lots and lots of parking out front and there is also spacious heated double car garage with access to the rear yard where you'll find a finished patio space perfect for backyard entertaining. If you are looking for a more relaxed country location then look no further! (id:59646)
15 Stauffer Woods Trail Unit# J037
Kitchener, Ontario
The Romy is a two storey Villa under construction, by Activa. You will love the finishes, all chosen by Activa's design team. This energy star home offers an impressive 1729 square feet of space, featuring 3 bedrooms and 2.5 bathrooms. The open-concept main floor seamlessly connects the kitchen, dining area and great room. Sliders lead to a rear deck with beautiful views over a pond and wooded area. There's a private storage room near the front door - perfect for bikes etc. Upstairs are 3 bedrooms, an upper level family room, a laundry room and two bathrooms. The primary bedroom offers those beautiful rear views & has a private balcony, a 3-piece ensuite bath and two large closets. Condo fee includes internet, exterior maintenance and snow removal. Appliance package included in purchase price. Excellent location in sought-after neighbourhood, Harvest Park in Doon South - near Hwy 401 access, Conestoga College and beautiful walking trails. For more information, please visit www.activa.ca/community/harvestpark. Inquire about Activa's First Time Home Buyer Deposit Program and current promotion ($9,500 off the purchase price and 1 year of free condo fees). Sales Centre located at 158 Shaded Cr Dr in Kitchener - open Monday to Wednesday, 4-7 pm and Saturday, Sunday 1-5 pm. (id:59646)
17 Jarvis Street
Cambridge, Ontario
Excellent opportunity to acquire a 5155 SF industrial building zoned M2, allowing for a wide range of industrial uses, including manufacturing and warehousing. This completely updated building is in like new condition, offering exceptional curb appeal with a modern, professional appearance. Located centrally near the Galt and Preston core areas, this property offers quick access to Hwy 24 and the 401 Expressway, making it ideal for businesses needing convenient routes to Toronto, London, Brantford, and Hamilton. The building features high-quality concrete block construction for long-lasting, low-maintenance durability, a functional layout that includes office space, 2 two-piece bathrooms, and mezzanine storage to support a variety of business needs. Additionally, it comes with a newer concrete front yard parking area, enhancing accessibility and convenience for staff and clients. Shows very well! (id:59646)
270 Montmorency Drive Unit# 213
Hamilton, Ontario
Welcome to this recently renovated 3 bedroom, 2 bathroom townhouse! The home features new flooring, an updated kitchen and a practical layout. Immediately as you walk in you are met with a bright and airy living room which is overlooked by a dining area. All 3 bedrooms are a good size! Great value for a wonderful home in a fantastic family area! All applicants must provide a credit check, job letter, references and a rental application. All applications must be accompanied by a $20 processing fee/applicant (id:59646)
102 Grovewood Common Unit# 417
Oakville, Ontario
Welcome to this stunning one-bedroom condo in the highly sought-after Oakville area, boasting contemporary elegance & a wealth of desirable features. This pristine nearly new condo offers a bright & spacious living experience with abundant natural light streaming through the large windows that grace every room. The modern kitchen showcases stainless steel appliances, ample cabinetry for storage, & a stylish eat-in island illuminated by chic pendant lighting, perfect for your culinary needs. The open living room seamlessly connects to the kitchen, providing unobstructed & breathtaking views of Oakville that extend throughout the entire condo. Imagine sipping your morning coffee or entertaining friends with these picturesque vistas as your backdrop. The primary bedroom, located just off the living room, is a cozy retreat with a generously sized window that bathes the room in natural light. A spacious closet ensures your belongings are neatly organized. A beautifully appointed 4-piece bathroom offers a tranquil haven for relaxation & self-care, while the in-suite laundry area adds convenience to your daily routine. Step out onto the well-sized balcony to enjoy the fresh air & a touch of outdoor tranquility. Situated in the Hush Collection building with an array of amenities to enhance your lifestyle. Stay active in the exercise room, host gatherings in the party room, & welcome guests effortlessly with dedicated visitor parking. Additionally, your convenience is assured with one exclusive private underground parking spot. Location is key, & this condo offers proximity to parks, top-rated schools, a variety of dining options, & the tranquil shores of the lake, all just minutes away. Don't miss the opportunity to make this desirable Oakville condo your home – schedule a viewing now & elevate your living experience to new heights! (id:59646)
147 East River Road
Paris, Ontario
Fantastic Opportunity to own 7.6 acres on the Grand River near Paris. This unique property has dual zoning, including several acres of RR, where a home can be built anytime, remaining acreage has OS2-5 commercial zoning allowing several permitted uses including Retail, tourism involving Canoe/kayak company on the Grand River, tea room and others. This one-of-a-kind property sits alongside the walking trail and Grand River. Already existing on this property are two large buildings. One is an original barn that has been retrofitted. The main floor is a large open space with wood burning stove and includes kitchen, washroom and several other rooms. The second floor has been divided into several individual offices. Third level includes a very large meeting room, bathroom and kitchenette. Add full basement and this building consists of Approx 10,000 sq ft. It has two furnaces, air cond., spring fed water and hydro, as well as its own septic and large parking lots. Newer siding, roof and windows. The second structure is another approx. 10,000 sq ft of space in a steel building, slab on grade. It has 3 furnaces, spring water and 600 amp hydro as well as a separate septic. This building has a partial second floor consisting of several washrooms, meeting room and kitchen. This area walks out onto large outdoor deck with stairs down to open grassy area near the river. This building also has three large overhead doors. Add to that, a water access on the Grand River! Would be perfect canoe/kayak business location involving a tea room as well as retail space. Perhaps a Artisan or farm market. Many possibilities with this property conveniently located only minutes from the bustling tourist town of Paris. Chattels and Fixtures As Is. Seller may consider holding First Mortgage. (property next door is also for sale. Includes 2 storey stone home and 4 car garage with living space above) (id:59646)
147 East River Road
Paris, Ontario
Fantastic Opportunity to own 7.6 acres on the Grand River near Paris. This unique property has dual zoning, including several acres of RR, where a home can be built anytime, remaining acreage has OS2-5 commercial zoning allowing several permitted uses including Retail, tourism involving Canoe/kayak company on the Grand River, tea room and others. This one-of-a-kind property sits alongside the walking trail and Grand River. Already existing on this property are two large buildings. One is an original barn that has been retrofitted. The main floor is a large open space with wood burning stove and includes a kitchen, washroom and several other rooms. The second floor has been divided into several individual offices. Third level includes a very large meeting room, bathroom and kitchenette. Add a full basement and this building consists of Approx 10,000 sq ft. It has two furnaces, air conditioning, spring fed water and hydro, as well as its own septic and large parking lots. Newer siding, roof and windows. The second structure is another approx. 10,000 sq ft of space in a steel building, slab on grade. It has 3 furnaces, spring water and 600 amp hydro as well as a separate septic. This building has a partial second floor consisting of several washrooms, meeting room and kitchen. This area walks out onto large outdoor deck with stairs down to open grassy area near the river. This building also has three large overhead doors. Add to that, water access on the Grand River! Would be perfect canoe/kayak business location involving a tea room as well as retail space. Perhaps an Artisan or farm market. Many possibilities with this property conveniently located only minutes from the bustling tourist town of Paris. Chattels and Fixtures As Is. Seller may consider holding First Mortgage. (property next door is also for sale. Includes 2 storey stone home and 4 car garage with living space above) (id:59646)
521 Riverside Drive Unit# 209
London, Ontario
Nestled in a highly sought-after location, this beautifully updated property offers unparalleled convenience with quick access to downtown, scenic trails, Springbank Park, and is just moments away from Western University, St. Joseph's Hospital, and numerous shopping. This bright and airy unit features 2 generously sized bedrooms and 2 bathrooms, providing ample space for comfort and relaxation. Recently refreshed with new paint and brand-new laminate flooring offering Carpet free living, the condo feels fresh and inviting. The spacious primary bedroom includes a private ensuite, while the open-concept kitchen, featuring brand-new stainless steel appliances (2024), upgraded Maple cabinets, and a seamless flow into the living and dining areas perfect for entertaining. Additional highlights include the convenience of in-suite laundry, a new gas furnace, and air conditioning system (installed in 2022), ensuring year-round comfort. The building offers controlled entry, a secure underground parking spot, ample outdoor parking, From the unit, enjoy breathtaking views of the lush, tree-lined river and park, making this a truly tranquil and desirable place to call home. (id:59646)
77687 London Road
Clinton, Ontario
Discover your dream home at 77687 London Rd in Clinton, Ontario. This beautifully maintained luxury residence offers the perfect mix of counrty charm and modern amenities, set on a serene 5 acre lot. Only minutes from the shores of Lake Huron, and driving distance from Kitchener or London, this custom built Victorian-Style home has so much to offer! Step inside to an inviting open-concept layout bathed in natural light. The modern kitchen is a chef's delight, featuring stainless steel appliances, granite countertops, and abundant cabinet space. The spacious living and dining areas are perfect for entertaining or enjoying family time. Indoor/outdoor space is abundant with the wrap around deck. Take in the views of the sunset while relaxing and looking over your estate. The luxurious master suite provides a private retreat with an en-suite bathroom and a walk-in closet. Three additional bedrooms offer ample space for family or guests. The finished basement, with a full in-law unit, adds extra living space and storage, ideal for multi generational living! Outside, the beautifully landscaped yard is a true oasis. With the newly planted wind break all around the property, you can just move in and enjoy! Relax or entertain on the large deck, overlooking the expansive, private backyard. Lay on the freshly painted dock in your private pond. The detached garage provides plenty of parking and additional storage. Enjoy the peace and tranquility of country living while being just minutes from downtown Clinton. Conveniently close to schools, parks, shopping, and other local amenities. (id:59646)
6998 St. Patrick Street
Dublin, Ontario
Welcome to your new home in the heart of Dublin, Ontario! This newly renovated gem offers three spacious bedrooms, providing ample space for your family to grow and thrive! The home boasts a brand-new kitchen with new appliances and brand-new windows that flood the interiors with natural light, creating a warm and inviting atmosphere. Outside, you'll find plenty of parking, making it easy for you and your guests to come and go, and not to mention the oversized backyard, great for entertaining. Don't miss the chance to make this beautifully renovated residence your own, where style and comfort meet in perfect harmony. Welcome to your new chapter in the charming town of Dublin! (id:59646)
14 Noble Street
Norval, Ontario
This is a rare opportunity to own a multi-family dwelling in the quaint village of Norval conveniently located near Highway 401 and with quick access to Georgetown and Peel! Character, charm and modern updates are featured throughout this unique gem. 12 Noble Street offers 3 bedrooms, 2 bathrooms, main floor office, living room with cozy corner fireplace and eat-in kitchen. 14 Noble Street presents 5 bedrooms, 3 bathrooms, living room, separate dining room and family room with wood-burning stove. Both units feature primary bedroom with walk-out to balcony and main floor laundry for added convenience. Endless possibilities offered with this flexible property! (Both 12 Noble and 14 Noble included in price) (id:59646)
7 Glenvista Drive
Kitchener, Ontario
Welcome to 7 Glenvista Dr, Kitchener, nestled in the prestigious Huron Village neighborhood. This exquisite home with over 2600 total living space welcomes you with lush landscaping, 1-car garage, 2-car driveway accented by side interlock pavers leading to a serene backyard oasis. Step inside the Foyer & be impressed by carpet-free main level, boasting rich hardwood flooring & soaring 9ft ceilings. A bright & inspiring office space at the entrance, offers perfect environment for those working from home. The elegant sitting area provides a sophisticated space for intimate gatherings. The chef’s dream kitchen showcases granite countertops, high-end SS Appliances & cabinetry extended to the ceiling, complemented by a stylish backsplash & modern light fixtures. The adjacent dining area offers inviting space for family meals, while the living room, filled with natural light, provides a retreat for relaxation. Hardwood stairs takes to 2nd level to discover 3 generously sized bedrooms & 2 full bathrooms. The expansive master suite features 3pc ensuite & a spacious walk-in closet. The additional bedrooms offer ample space, with one boasting a walk-in closet. Both served by a 4pc shared bathroom with shower/tub combo. Upstairs laundry room is cherry on the Cake. The fully finished basement, completed in 2022, is a masterpiece. Carpet-free, illuminated by pot lights all over, this space includes 2 additional bedrooms, one featuring a walk-in closet & a 3pc bathroom. Recreation room & Extra storage completes the lower level. Outside is a fully fenced backyard, featuring a patio covered by a charming gazebo, a meticulously maintained garden with flower beds, storage shed for added convenience—perfect for hosting BBQ's & enjoying summer festivities. This prime location offers proximity to top-rated schools, Schlegel Park, Trails, easy access to Conestoga College, shopping, popular amenities & quick routes to HWY 8, 401. Book Your showing today & make it your forever Home! (id:59646)
11 Olympic Drive Unit# 2
Kitchener, Ontario
Welcome home to 11 Olympic Drive - where comfort meets convenience! This cozy 2 bed, 1 bath apartment is equipped with stainless steel appliances, including a fridge, stove, and on site laundry to make your life easier. Enjoy spacious bedrooms and the convenience of shared laundry in the common area. Easy access to public transit and all essential amenities nearby. Plus, with your own parking spot, city living just got a whole lot easier. Take the leap to easy living at 11 Olympic Drive! Don't miss out, schedule your showing today! Email rentals@JHPM.ca to schedule your showing. (id:59646)
64 Wellington Street S Unit# B
Hamilton, Ontario
Discover your new home at 64 Wellington St S, Hamilton! This spacious, fully renovated 1-bedroom basement apartment offers a blend of modern comfort and timeless charm. The open-concept layout is designed to maximize space and light, creating a welcoming environment perfect for both relaxing and entertaining. The kitchen is a culinary haven, featuring brand-new stainless steel appliances, sleek countertops, and ample storage. The bedroom provides a peaceful retreat with enough room for a queen-sized bed and additional furniture. The bathroom has been updated with contemporary fixtures and a chic design, ensuring a stylish and functional space. Throughout the apartment, you'll find beautiful flooring and high-end finishes that add a touch of luxury to everyday living. Situated in a vibrant neighbourhood, 64 Wellington St S is just steps away from a variety of local amenities, including grocery stores, coffee shops, and dining options. For nature lovers, nearby parks and green spaces offer the perfect escape for a leisurely walk or jog. Public transportation is conveniently close, making your commute effortless. Hamilton's lively downtown scene, with its galleries, theatres, and music venues, is just minutes away, providing endless entertainment and cultural experiences. This apartment is more than just a place to live; it’s a place to thrive. Whether you're a young professional, a student, or anyone in between, 64 Wellington St S offers the perfect combination of modern convenience and classic appeal. Don’t miss the chance to make this beautiful basement apartment your new home. (id:59646)
212 Lakeside Avenue
Burlington, Ontario
Luxurious living in this 3+1 bed, 5 bath bungalow! Upon entering you are greeted by an impressive foyer, 7 ½” baseboards, and 8’ solid core doors throughout. The large separate living room is the perfect space for entertaining, a third main level bedroom or a secondary office. The kitchen/living/dining area with vaulted ceilings and in-ceiling speakers, create an immersive experience. Custom millwork, LED and designer lighting showcase meticulous craftsmanship. 7 ½” American walnut hardwood floors throughout the main level while heated tile adds a touch of luxury to the kitchen, foyer and main floor washrooms. The main floor office features built-in wood cabinetry and a custom glass showcase wall or easily convert to a separate dining room. Skylights and wall-to-wall windows in the living room offer stunning views of the backyard oasis. The kitchen is a culinary haven with granite countertops and chefs grade appliances. Retreat to the oversized primary bedroom with custom built-ins, vaulted ceilings, and a walk-out patio. Dual ensuites showcase marble finishes and luxurious spa-like amenities. The lower level is an entertainment haven with a theatre area, gas fireplace, and a 3-piece washroom with a steam shower. Ask about a possible 2 bedroom conversion option! The heated garage is a car enthusiast's dream with enough space for 5 vehicles and features an epoxy floor, cameras, and an EV charger. The exterior is an outdoor oasis with a stamped concrete patio, circular drive, and a beautiful backyard water feature. Fully landscaped, fenced, gated, and boasts a 7-zone irrigation system. This home seamlessly blends luxury, functionality, and environmental stewardship. (id:59646)
14310 First Line
Milton, Ontario
Nestled within a serene landscape, this charming bungalow sits gracefully on a spacious 2-acre parcel of land adorned with a lush canopy of trees, just minutes from Eden Mills, Guelph, Rockwood and Acton. Inside you'll find an inviting living space flooded with natural light thanks to the large windows and skylight. The open-concept layout connects the dining area to the modern kitchen for a culinary enthusiast's dream! Equipped with stainless steel appliances, large kitchen island and ample storage. Outside, the expansive 2-acre property beckons exploration, with plenty of room for outdoor activities such as gardening, hiking (hiking trail just steps away), or simply enjoying the beauty of nature. Towering trees provide shade and privacy, while manicured lawns offer space for outdoor gatherings and al fresco dining. (id:59646)
8108 Wellington Rd 22
Centre Wellington, Ontario
This unique property is perfectly situated adjacent to Wildwinds Golf Course and is ideal for those seeking a versatile and spacious home with commercial (C5) zoning. Nestled on ~0.8 acres of land, this attractive stone house underwent a substantial addition and renovation in 1992, resulting in over 2,900 sq. ft. of living space. The main floor features a generously sized living room addition adorned with a wood fireplace and sliders leading out to the expansive cedar deck and hot tub at the rear of the home. The heart of the home is the eat-in kitchen, boasting solid oak cabinetry, exquisite leathered granite waterfall countertops, a walk-in pantry, and an attractive coffered ceiling with LED pot lights. A spacious family room currently serves as a formal dining room, providing ample space for large family gatherings. An office, powder room and a well-equipped laundry room complete the main level. Ascending to the second floor, you will be pleasantly surprised to see five great-sized bedrooms, four of them showcasing charming wood floors, and a thoughtfully designed 5 piece main bathroom with in-floor heating for added comfort. The primary retreat boasts a large floor-to-ceiling window, a walk-in closet and a handsome 4 piece ensuite complete with a glass shower, dual vanity and in-floor heat. The home includes a finished recreation room in the addition. Notable features include: C5 commercial zoning (offering a variety of uses), updated windows, a metal roof installed in 2014, geothermal heating/cooling (~2013), upgraded insulation in walls, and a substantial 48'x44' insulated 3 bay shop including one bay with heat. Additionally, the expansive yard offers ample parking space for trucks and/or equipment. (id:59646)
8108 Wellington Rd 22
Centre Wellington, Ontario
This unique property is perfectly situated adjacent to Wildwinds Golf Course and is ideal for those seeking a versatile and spacious home with commercial (C5) zoning. Nestled on ~0.8 acres of land, this attractive stone house underwent a substantial addition and renovation in 1992, resulting in over 2,900 sq. ft. of living space. The main floor features a generously sized living room addition adorned with a wood fireplace and sliders leading out to the expansive cedar deck and hot tub at the rear of the home. The heart of the home is the eat-in kitchen, boasting solid oak cabinetry, exquisite leathered granite waterfall countertops, a walk-in pantry, and an attractive coffered ceiling with LED pot lights. A spacious family room currently serves as a formal dining room, providing ample space for large family gatherings. An office, powder room and a well-equipped laundry room complete the main level. Ascending to the second floor, you will be pleasantly surprised to see five great-sized bedrooms, four of them showcasing charming wood floors, and a thoughtfully designed 5 piece main bathroom with in-floor heating for added comfort. The primary retreat boasts a large floor-to-ceiling window, a walk-in closet and a handsome 4 piece ensuite complete with a glass shower, dual vanity and in-floor heat. The home includes a finished recreation room in the addition. Notable features include: C5 commercial zoning (offering a variety of uses), updated windows, a metal roof installed in 2014, geothermal heating/cooling (~2013), upgraded insulation in walls, and a substantial 48'x44' insulated 3 bay shop including one bay with heat. Additionally, the expansive yard offers ample parking space for trucks and/or equipment. (id:59646)
170 King Street
Atwood, Ontario
ATTENTION RENOVATORS! This handyman special offers tons of potential to create your dream home and is located in the quiet town of Atwood, ON at 170 King St. This large home has 4 bedrooms, 3 bathrooms, a large attic space and offers parking for 5 vehicles, 1 in the attached garage, and 4 on the double wide driveway. The main level currently offers a spacious, bright entryway with a double door entry into the home's kitchen featuring ample cabinet and countertop space, and the main level is where laundry is located. The second level features all 4 bedrooms, and a large family room, the attic space is just a few steps up from the family room and is extremely spacious, perfect for storage, a children's play area, or a larger master bedroom, the possibilities are endless! Rood was done in 2022 and a new submersible pump installed in well in 2010. This property presents a rare opportunity to make it your own, with a multi-family potential as well. Don't miss this opportunity, book your viewing today! (id:59646)
2409 Lakeshore Road
Burlington, Ontario
A pleasant 1km stroll from this brand-new custom built home takes you to Burlington Pier and the lively waterfront with its bustling restaurants, festivals and scenic lakefront promenade. Hidden away up a secluded 100ft tree-lined driveway, this modern, urban chic 5+1 bedroom 3 storey detached residence is flooded with natural light from oversized windows. With 5,250 sq ft of thoughtfully designed living space, this home boasts a practical open-concept layout crafted with premium materials, superior finishes, and unique, subtle details throughout. It is truly one-of-a-kind and could be exactly what you’ve been searching for. Come see us! (id:59646)




