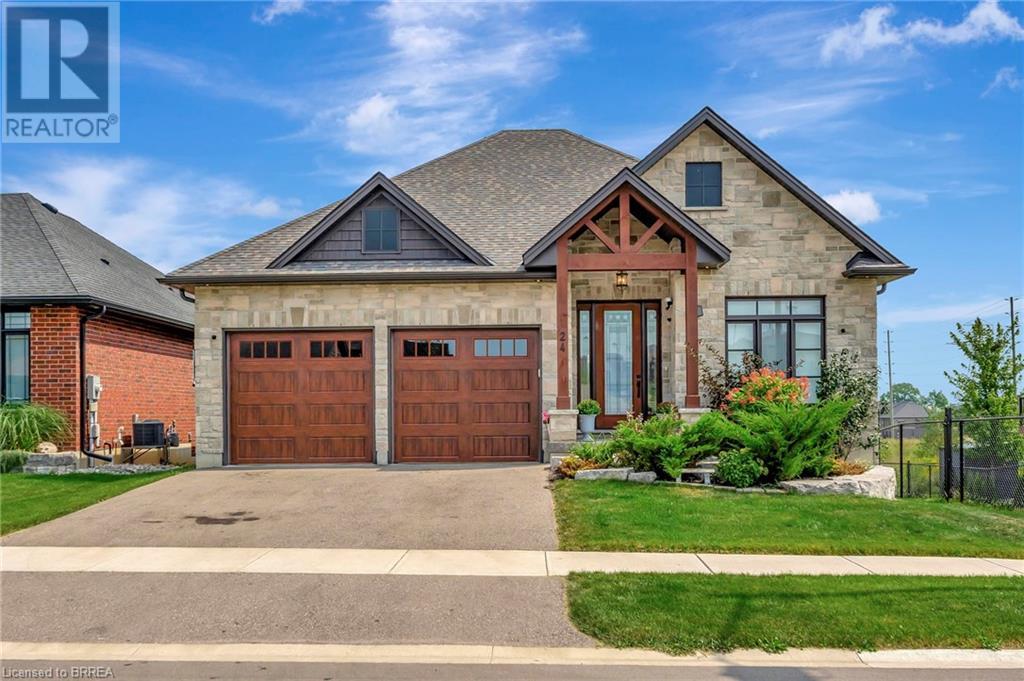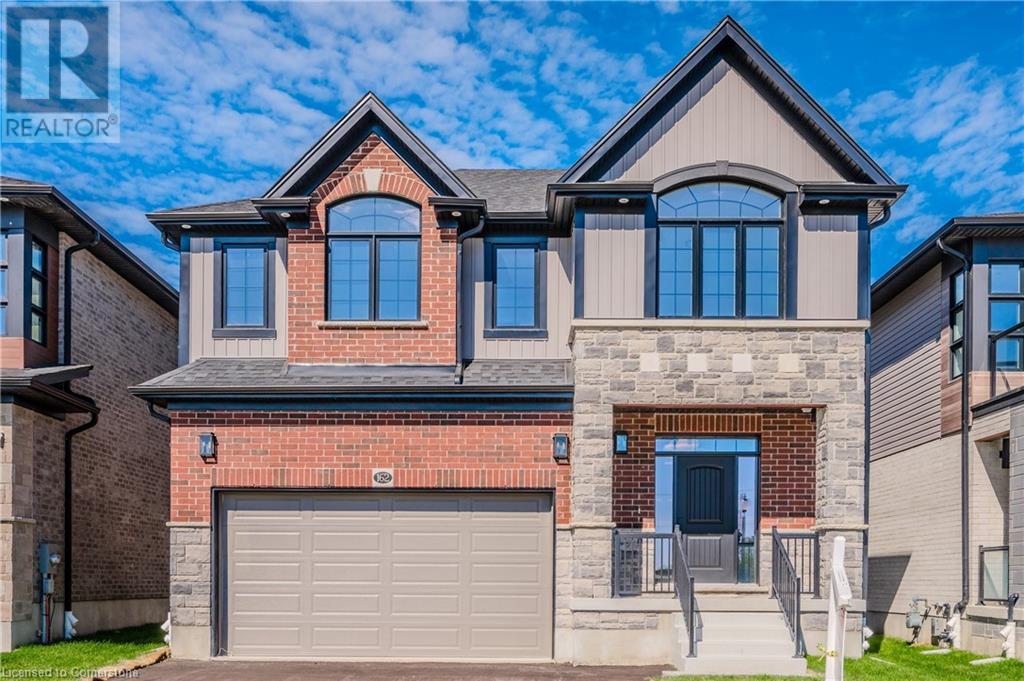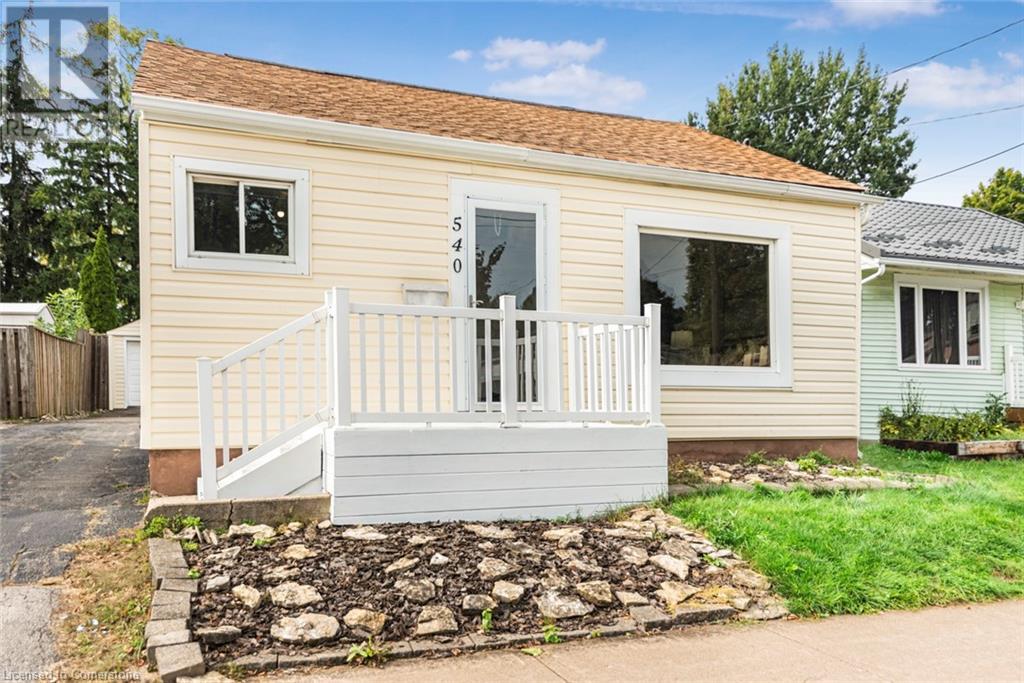35 Niagara Street Unit# 5
St. Catharines, Ontario
WOW! Stunning, newly renovated one bedroom unit available NOW in a trendy and newly renovated building. 35 Niagara Street has been completely revamped and is ready for you to call it home. Each unit features beautiful hardwood flooring, open and airy living spaces and modern finishes throughout designed to appeal to the most discernable of residents. Each suite comes fully loaded with custom shaker style cabinetry, concrete finish counters, new stainless steel appliances (including dishwasher!) and loads of storage. The building is ideally located for those who desire living within walking distance to shopping, parks, restaurants and transit. Water and heat is included; tenant is responsible for their own unit's electrical consumption. Paved outdoor parking available and coin laundry on site. Building is monitored 24/7. Be sure to book your showing today. (id:59646)
3247 Steeplechase Drive
Burlington, Ontario
Welcome home to 3247 Steeplechase in sought-after Alton Village! This 4-bedroom (3 +1), 2.5 bath, executive home features over 2400 sq. ft. of finished living space and sits on a large approx 43ft x 95ft corner lot. Walking distance to top-rated schools, parks, shopping amenities, transit, and major commuting routes. The main floor features a direct entrance from the attached double garage, a side entrance from the lovely covered porch, a formal dining room featuring hardwood floors, bright natural light, a vaulted ceiling seating area, 2-PC powder room, a stylish living room with a gas fireplace, and an updated eat-in kitchen (2023) complete with granite countertops plenty of storage and direct access to the oversized and rare backyard featuring a new deck/pergola (2020) perfect for morning coffee and family BBQs. Upstairs, you will find a sizeable primary suite with 2 walk-in closets, complete with a gorgeous ensuite with a soaker tub and updated vanities/backsplash and shower enclosure (2023), 2 additional bedrooms, laundry, and a reading nook/office perfect for school/remote work. The 738 sq. ft. fully finished lower level features an additional bedroom, rec room, workshop, and bathroom rough-in. Other recent updates include exterior pot lights (2021), blown-in insulation (2021), driveway (2021). 2 garage + 2 driveway parking. Do not miss out, book your showing today! (id:59646)
540 King Street E Unit# C3
Hamilton, Ontario
This newly updated 1-bedroom unit is located in the heart of downtown Hamilton, FC) Roffering unparalleled convenience with close proximity to transit, shops, restaurants, and more. The unit features luxury laminate flooring throughout, providing a sleek and modern look. The kitchen boasts stone countertops and stainless steel appliances, including a dishwasher, ensuring both style and functionality. The 4-piece bathroom is elegantly designed, and each unit comes ith its own in-unit heating and cooling controls for personalized comfort. Additionally, the convenience of an in-unit washer and dryer makes laundry a I.reeze. The living area features a cozy gas fireplace, perfect for relaxing evenings. Residents can also enjoy a fantastic courtyard area, ideal for soaking up the sun on bright days or enjoying the pleasant evenings. (id:59646)
8 Shay Lane
Ancaster, Ontario
Welcome to this cozy and comfortable family home in Ancaster just four years ago by Losani Homes. This almost 1,600 square foot home boasts a spacious layout with three bedrooms and two and a half bathrooms ,located in a beautiful neighborhood close to many parks and trails, as well as the Hamilton Golf and Country Club. With its modern design, ample living space, and proximity to all amenities, it's an excellent choice for families seeking a comfortable and spacious home. As you step inside, you'll be greeted by the bright and inviting main floor, complete with large windows that flood the space with natural light. The open concept living and dining room offer plenty of room for hosting family and friends, while the modern kitchen features stainless steel appliances, ample storage, and an island with bar seating. Upstairs, the primary suite offers a walk-in closet and an ensuite bathroom, and the two additional bedrooms are generously sized and share a spacious bathroom. The upper level is also equipped with a convenient double door laundry closet featuring a laundry sink. Just steps away from schools, near the Meadowlands Power Centre, minutes away from Hwy 403, 10 minutes from Lime Ridge Mall, and less than 15 minutes from McMaster University. Don't miss your chance to make this beautiful townhome your own and enjoy all that this wonderful community has to offer! (id:59646)
345 Wheat Boom Drive Unit# 410
Oakville, Ontario
Welcome to 345 Wheat Boom Dr. #410! This stunning, fully upgraded corner suite features 2 bedrooms and 2 bathrooms, offering breathtaking views and abundant natural light. Enjoy the modern kitchen with full-size stainless steel appliances, upgraded cabinetry, and elegant quartz countertops, complemented by beautiful blond engineered flooring. This unit includes one underground parking spot and a full-size storage locker. Don’t miss out! (id:59646)
136 Brantdale Avenue
Hamilton, Ontario
This charming brick legal duplex offers a seamless blend of modern convenience and timeless appeal. Featuring 2+2 bedrooms, the home includes a bright and open living room, along with a kitchen outfitted with stainless steel appliances. The open-concept layout allows for ample natural light, while elegant hardwood floors flow throughout the space. The main floor offers two well-sized bedrooms with closets and windows, ensuring a cozy yet spacious ambiance. The finished lower level adds two additional bedrooms, an updated 3-piece bathroom, and generous storage. Situated near schools, parks, Mohawk College, the hospital, and offering quick access to major highways and public transit, this home ensures a perfect balance of comfort and convenience. (id:59646)
24 Whiting Drive
Paris, Ontario
Welcome to 24 Whiting Drive in the picturesque town of Paris, ON. Immerse yourself in a sophisticated neighborhood designed for upscale family living. This meticulously crafted home seamlessly blends contemporary design with opulent comfort. Every detail has been thoughtfully attended to in this immaculate property, featuring multiple elegant upgrades such as gleaming hardwood floors, dazzling pot lights, exquisite crown molding, stunning tray ceilings, and two impressive stone-surround gas fireplaces. Step inside this turnkey dream home to discover a light and airy open-concept kitchen, dining area, and living room that make entertaining a delight. The custom kitchen showcases luxurious quartz countertops, stylish shaker-style cabinetry, ambient undermount lighting, a large central island, a custom coffee bar, and high-end stainless steel appliances. The main level primary bedroom offers a serene oasis with a spacious walk-in closet and a spa-like ensuite bathroom, complete with dual vanities, a sleek glass shower, and a sumptuous free-standing soaker tub. The beautifully finished lower level provides an expansive living and entertainment area, featuring a stone-surround gas fireplace, pot lights, 9-foot ceilings, cold room, three additional bedrooms, and an elegant four-piece bathroom. The exterior of this home is equally impressive, offering two separate graceful walk-outs to the backyard—one from the dining area leading to a raised deck with a picturesque park view, and a secondary walk-out from the lower level family room leading to a cozy covered patio where you can enjoy tranquil morning sunrises or relaxing shade in the afternoon. This residence is truly a sanctuary, harmoniously combining luxury and an ideal location for relaxation and entertainment. With convenient access to Highway 403, downtown, shopping, schools, and parks, this property offers the perfect blend of serenity and practicality. Don’t miss your chance to make this exquisite home yours. (id:59646)
162 Shaded Creek Drive Unit# Lot 0032
Kitchener, Ontario
Move in now! Just finished! A bright and airy design the Timbercrest C by Activa offers 2,786sf. Main floor begins with a large foyer, and conveniently located powder room by the entrance. Main floor mudroom with direct access to the garage. Follow the main hall and enter, into the open concept great room, kitchen and dinette area. Large custom kitchen witch quartz counters, 45 1/2 upper cabinets, pot and pans drawers, kitchen island with breakfast bar, decorative legs and a built in microwave shelf. The second floor offers 4 bedrooms with walk-in closets, 3 full baths and an upper laundry room. Primary suite includes an oversized walk-in closet, a large luxury ensuite with a walk-in 5 x 3 tiled shower with glass enclosure, his and hers sinks in an over-sized vanity and a stand alone soaker tub. Bedroom 3 & 4 share a Jack & Jill style ensuite, and another full bath completes this level. All finishes have been selected by the Builder's Designer Team. Enjoy the benefits and comforts of a NetZero Ready built home. The unfinished basement includes ceiling height increased by 1ft, rough-in for future bath and egress windows. Sought out location brand new Doon South community Harvest Park. Minutes to Hwy 401, express way, shopping, schools, golfing, walking trails and more. Quick closing available! Sales Office 154 Shaded Creek Dr Kitchener Open Sat/Sun 1-5pm Mon/Tue/Wed 4-7pm. Long weekend hours may vary. (id:59646)
2705 Oriole Drive
London, Ontario
Welcome to 2705 Oriole drive!!A Custom Designed 2608 SF, 2.5 Storey,4 Bedroom, 4Bathroom house .This home is situated on a 73' x 129' premium corner lot, siding onto protected green space with river trails. Main floor, open concept features a Den & Formal Dining Area. A specious bedroom with attached bath room and 155 SF of luxury covered balcony space. Upper features oversized 2 bedrooms with a Jack-n-Jill bath, laundry and bright master bedroom with a spa-like ensuite. Great layout, Double garage, Side entrance for lower level. All upgraded windows with fully motorized blinds!. Basement roughed in for secondary suite. Fully fenced lot with a finished modern style deck. Seller is ready to sell the furniture for a reasonable price. A must see house!!! (id:59646)
258 Hespeler Rd Road Unit# 36
Cambridge, Ontario
Don't miss this gorgeous brand New 3-Story Townhome available for immediate occupancy. This modern townhome features 3 bedrooms, 2.5 bathrooms, and a single-car garage. The Lower Level features a laundry area, a den/office space, and a walk-out to the green space. The main Floor Offers a bright living room with a great view of the surrounding green area, and a stylish kitchen with ample storage. The second Floor Features two guest bedrooms and a master bedroom with a 4-piece ensuite bathroom. Upper Level boasts two large private roof top terraces, perfect for family party or gatherings. Conveniently located next to the YMCA and close to all amenities, including shopping malls, banks, restaurants, and car dealerships and minutes from the highway. Book a showing today to experience this beautiful townhouse! (id:59646)
174 Grace Avenue
Hamilton, Ontario
Attention First time Home buyers, Investors and Downsizers Welcome to 174 Grace Avenue. This cute 2 storey home in the parkview west neighborhood is sure to impress. It features 2 bedrooms, 1 full bathroom, a great open concept main level floor plan, front drive parking and a fully fenced yard. Located in a safe family friendly neighborhood just minutes to the highway, shopping, transit and the lake. Come see for yourself, this turnkey home will not disappoint. (id:59646)
540 Upper Wentworth Street
Hamilton, Ontario
Welcome to this 2 bedroom bungalow at 540 Upper Wentworth Street on Hamilton Mountain. This home is in a great central location close to shopping, hospitals, schools etc. This gem of a house has brand new carpeting and vinyl flooring and a brand new Electric Panel Box all done in 2024. The roof, siding, front porch and windows were capped in 2017. The lot is huge and has great potential for a pool. The home is ideal for many due to it's great location and one floor design. There is a great double garage with a recently replaced garage door and an automatic garage door opener. The workshop offers another opportunity of use. This home also features a gas stove and all of the appliances are included. This home is priced to sell and will not last! (id:59646)













