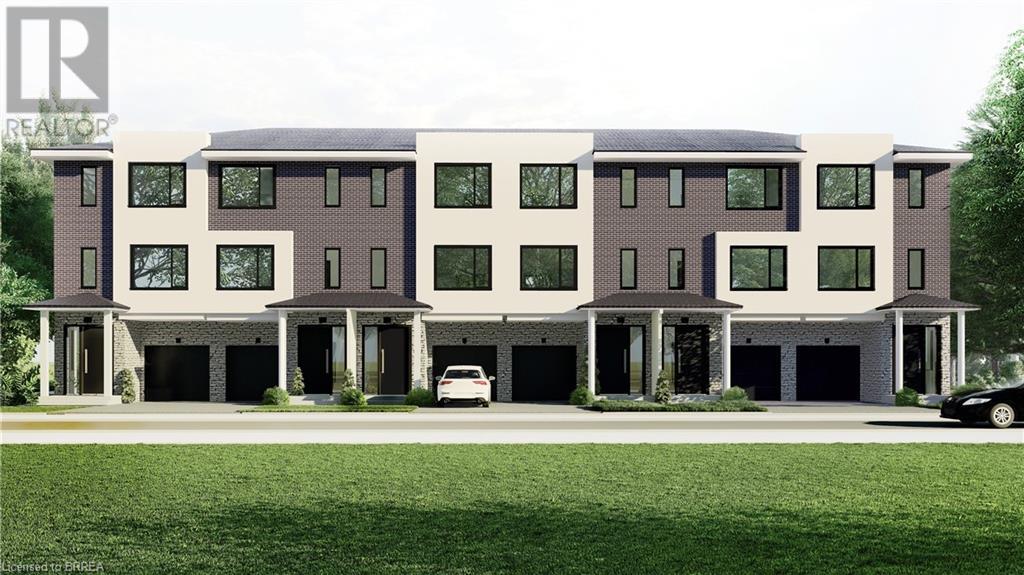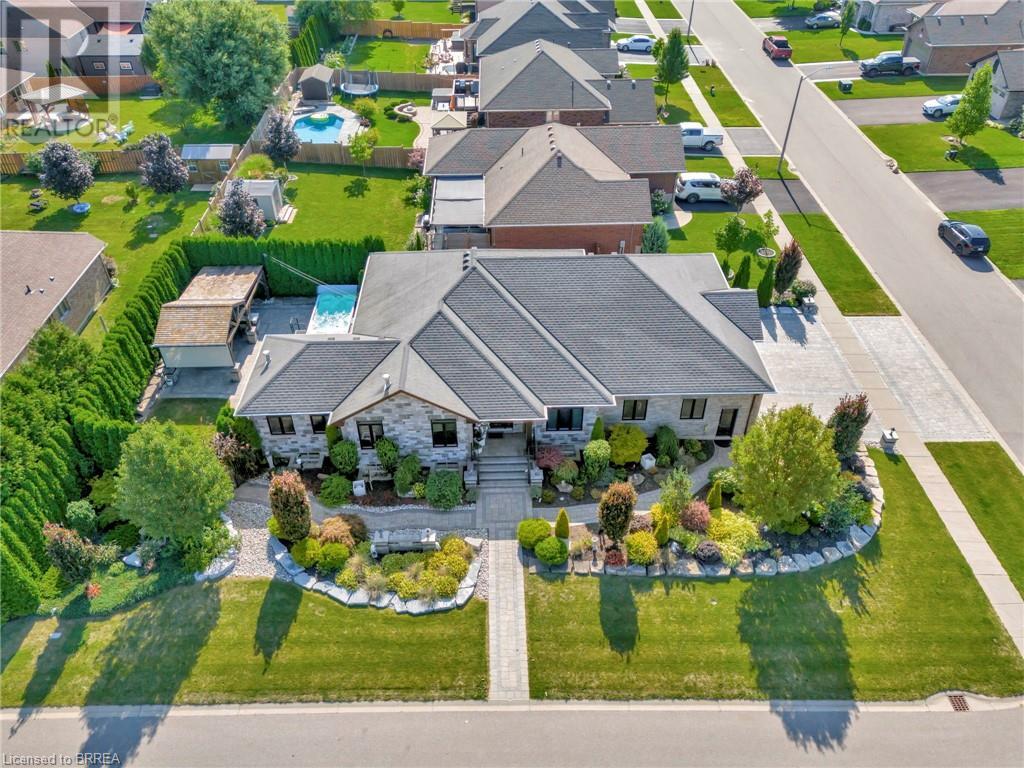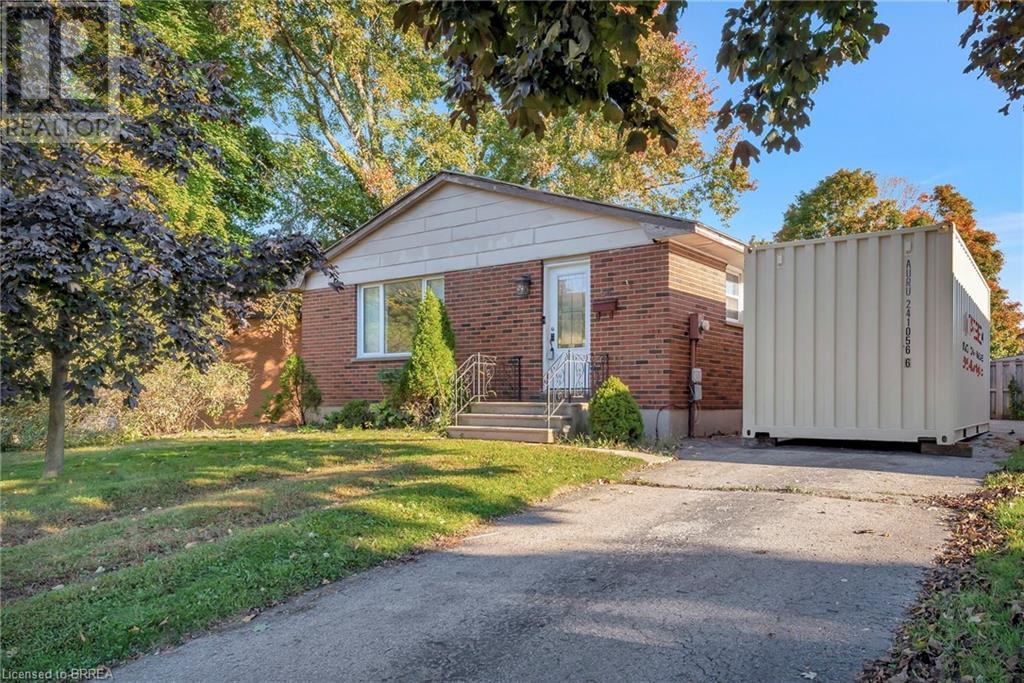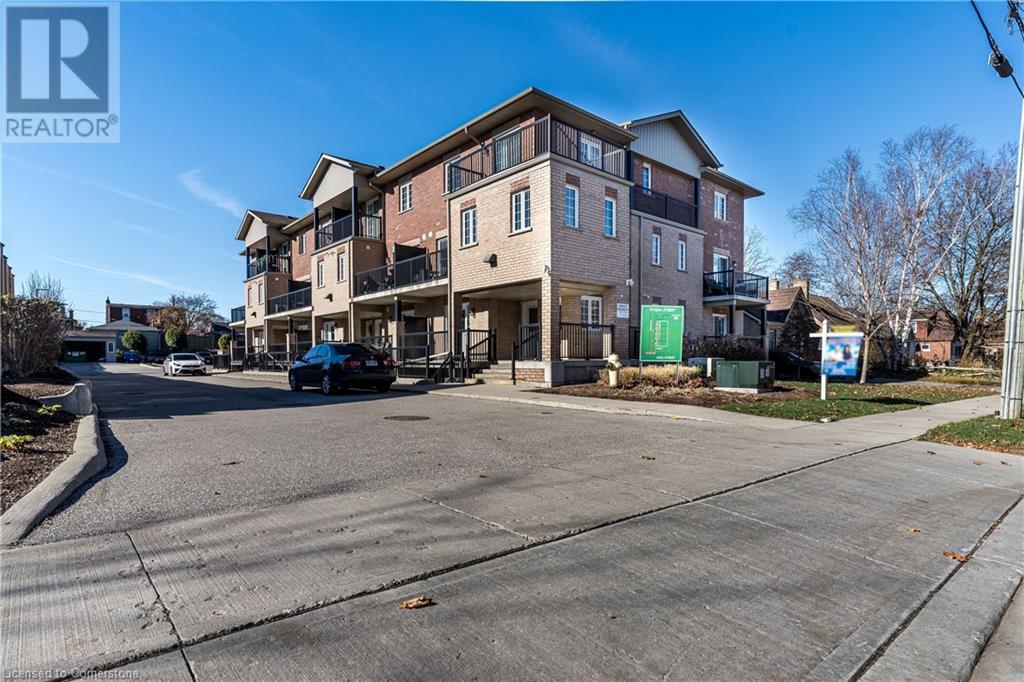2490 St. Anns Road
St. Anns, Ontario
Country property on large approximately ½ acre lot close to town. This 2 storey home features 4+ bedrooms, cozy living room and large eat in kitchen. Attached garage with inside entry plus a detached oversized garage/workshop for parking or extra storage. This property offers a multitude of opportunities. Parking at the property for several cars. Home and appliances sold AS IS. Clean & safe area only 40 minutes to downtown Hamilton & a short drive to scheduled GO service in Beamsville & Grimsby. Excellent schools and close to houses of worship. Take advantage of this opportunity. RSA. 24 hours to show. 24 hours irrevocable. Sched B and Form 801. (id:59646)
161 Fifth Avenue Unit# 3
Brantford, Ontario
Experience the epitome of modern living in this luxury townhome in the heart of Brantford, Ontario. Discover a harmonious blend of contemporary design and luxurious finishes that elevate your lifestyle. Imagine living in a home that caters to all of your needs, personal style and compliments your way of living. At Stancon Homes, we build homes that provide you with a space that reflects the latest trends in architecture and design. Embrace the convenience of a residence that effortlessly complements your way of life. Our homes reflect our commitment to creating exceptional living spaces. This showcases our dedication to excellent design and construction, ensuring homes that redefine quality living. Choose a home celebrated for its craftsmanship and attention to detail. (Some images are renderings) (id:59646)
29 Tan Avenue
Waterford, Ontario
Custom built to perfection, this extraordinary corner lot home in the prestigious YIN subdivision of Waterford offers a blend of luxury and tranquility. From the moment you arrive, the home's exquisite design and thousands of dollars in upgrades are immediately apparent. A sanctuary of quiet opulence, this property is an absolute dream come true. The exterior impresses with grand armor stone accents, a heated 3 car garage, paver stone driveway and walkway and beautifully landscaped gardens that lead to the entrance of this home. Inside, the open-concept main living area is designed for easy living, featuring a two-toned kitchen that belongs in a magazine. Custom cabinetry with crown moldings, glass door display shelving, ample storage, quartz countertops, and an oversized pantry provide both style and functionality. The double-door walkout makes al fresco dining a breeze, while the vaulted ceilings with beams and elegant chandeliers add grandeur. The soaring fireplace, flanked by windows, enhances the ambiance. A pocket French door leads to the sunroom, a private retreat with stunning garden views. The main floor primary suite is a haven of comfort, offering a spacious walk-in closet with built-in shelving and a spa-like ensuite with heated floors, a Jacuzzi tub, and a separate shower. A second bedroom on the main floor is ideal for guests or as a home office. The lower level expands the living space further with a bar/kitchenette, two additional bedrooms, and a full bathroom. The outdoor space is equally captivating, featuring an outdoor bar area with granite countertops, all under a custom gazebo with cedar roofing. Enjoy the swim spa/hot tub, or relax by the gas firepit, all surrounded by meticulously landscaped grounds. The property is equipped with an 8-zone sprinkler system with a Rain Maker drip line, ensuring the gardens are always lush and vibrant. This home truly embodies luxury living at its finest. (id:59646)
58 Devonshire Avenue
Tillsonburg, Ontario
Attention First-Time Homeowners and Investors! This 3 bedroom bungalow is an excellent opportunity for first-time homeownership! The long driveway offers ample parking and extends to the side entrance and backyard gate, providing easy access for you and yours guests both indoors and out. Step into a move-in ready, open-concept main floor with a tiled entry that flows into the modern white kitchen, complete with stainless steel appliances, a raised breakfast bar, crown moldings, and recessed lighting. The spacious dining area offers a built-in bay window seating, while the living room features a fireplace with wall to wall custom built-in shelving. Hardwood flooring runs through the main living area and into all three bedrooms, including the primary, which boasts stylish built-in cabinetry. The updated 3 piece bathroom completes the main level with a tiled shower and sleek vanity and toilet. The lower level offers endless potential, with the laundry area neatly tucked away, leaving a large, unencumbered space ready to be transformed into the perfect entertainment rec room. Outside, enjoy the fully fenced, level yard—ideal for easy maintenance and outdoor design! (id:59646)
242 Mount Pleasant Street Unit# 18
Brantford, Ontario
Welcome to this recently built bungaloft in the sought after Lion's Park Estates neighborhood. Tucked away on a quiet cul-de-sac, this home blends elegance with modern functionality. Featuring two main floor bedrooms and an upper level living space complete with a bedroom, bath, and loft, this home has it all! Step into a grand 2-story foyer filled with natural light and a beautifully upgraded staircase—sure to impress from the moment you enter. Soaring ceilings and light hardwood floors carry you into the main living area. The kitchen boasts gleaming white cabinets, quartz countertops, gold hardware, a large breakfast bar, and a walk-in pantry. The dining area flows seamlessly into the family room, with a vaulted ceiling, recessed lighting, and walk-out access to the raised, covered deck, perfect for indoor-outdoor dining and a place to unwind sheltered from sun/rain. The main floor also includes a luxurious primary suite, complete with plush carpeting, a walk-in closet, and a 5 piece ensuite with a glass-enclosed shower, stand-alone tub, and double vanity. An additional bedroom on this level, as well as a stylish 4 piece bathroom, a main-floor laundry room, and a separate mudroom with garage access, complete the main floor. Upstairs, the loft is fully finished with a large family room, a versatile third bedroom (ideal for a home office or playroom), and another 3 piece bathroom! The lower level awaits your personal touch, with high ceilings and large windows—this space would shine as a fantastic rec/media room. Enjoy the convenience of nearby Lion's Park and Gilkinson Trail, offering great outdoor recreation for the whole family. (id:59646)
831 Charlotteville Rd 7
Simcoe, Ontario
Discover modern elegance and serene country living in this exquisite 2+1 bedroom raised bungalow, set on over an acre of beautifully landscaped, tree-lined property. This well maintained home boasts a grand driveway with an abundance of parking leading you to a concrete path and covered porch. Step inside to a free-flowing living room and kitchen layout, featuring soaring vaulted ceilings and a sophisticated corner gas Fireplace. The hickory kitchen is complete with an island breakfast bar, pot drawers, stainless steel appliances, and gleaming granite counters. A separate coffee station makes mornings a delight, while the bright dinette area with walk-out access to a raised deck offers seamless indoor/outdoor dining. The main floor office, separated by a charming barn door, provides a perfect workspace central to family life. The primary bedroom includes a spacious walk-in closet while the second bedroom boasts custom built-in cabinetry. Unwind in the fabulous sunroom, featuring tranquil views of the property, an indoor barbecue with range hood, a kitchenette area, fireplace, hot tub, and patio doors leading to the outdoors make this the room to entertain and impress your guests! The finished lower-level rec room also includes a 2pc bathroom with shared laundry facilities and a third bedroom, offering space for guests and family. A mudroom off the attached garage is perfectly designed for all the boots, coats and backpacks with tons of closet space and storage. The 32 x 62 ft detached shop, built in 2022, is a remarkable feature with its impressive 17ft height, two 12x12 ft doors, a 9ft rear door, and 100 amp service. Outdoors, a cement patio and firepit area provide a great spot for friends and family to gather. A 10x16.5 ft garden shed completes this exceptional property. Located a short drive from Simcoe, Delhi, and Turkey Point, this home offers the ideal mix of rural tranquility and accessibility to nearby towns all within rural Charlotteville. (id:59646)
50 Burris Street Unit# 1
Hamilton, Ontario
Be the first to live in this newly renovated gem at 50 Burris Unit 1! This stunning 2-bedroom, 1-bath unit offers contemporary finishes with bright, spacious windows that flood the space with natural light. Every detail has been thoughtfully updated for modern living, and the apartment has never been lived in. Located in the heart of the charming Gibson/Stipley neighbourhood, you'll enjoy a vibrant, friendly community with welcoming neighbours. Gibson/Stipley is known for its tree-lined streets, local shops, and easy access to parks, cafes, and public transit—perfect for those who love a balance of urban living with a cozy, community feel. Don’t miss your chance to call this beautiful space home! UTILITIES: Tenant responsible for 25% of utilities (average $125-$175/month for utilities) LAUNDRY: 3 shared days and 1 private day. (id:59646)
6 Mclaren Avenue
Brantford, Ontario
Beautiful detached contemporary Palmerston model home in Winfield community by Empire Homes. Stone facade leads you to a double door entry. Upon entering the home you are greeted with main floor hardwood and 9 ft ceilings. Open concept kitchen, living and dining. Second main floor entry from garage opens to convenient laundry, mud room. Stainless steel kitchen appliances. Upgraded modern lighting. Second floor hardwood throughout. Primary bedroom has a spacious walk-in closet and 4 piece ensuite. Quiet neighbourhood close to parks, recreation, shopping and schools. (id:59646)
75 Kehl Street Unit# 10
Kitchener, Ontario
Step into this inviting 2-bedroom, 1-bathroom main-level unit, built in 2017 and nestled in a peaceful, family-friendly neighborhood near Highway 8 and Homer Watson. The bright, open-concept layout features wide plank, waterproof laminate flooring, combining style and durability. The kitchen is a standout with its crisp white cabinets, gleaming quartz countertops, and a center island offering extra storage and functionality. Stainless steel appliances enhance its modern appeal, making it both practical and beautiful. Both bedrooms are generously sized and filled with natural light, with the second bedroom offering access to a private balcony—a perfect spot to unwind. The 4-piece bathroom boasts timeless finishes, while additional conveniences like in-suite laundry, central air conditioning and a water softener, ensure everyday comfort. An exclusive outdoor parking space is just steps away, and the location offers easy access to parks, schools, and shopping. Don’t miss the chance to make this stunning townhouse your home—schedule your private viewing today! (id:59646)
800 Myers Road Unit# 204
Cambridge, Ontario
Welcome to Creekside Trail - come and experience the charm of 204-800 Myers Rd, Cambridge! This unique stacked semi beckons you with its cozy embrace and modern allure. Boasting three bedrooms and two and a half bathrooms, it's a space designed to cater to your every need. Step inside, and you'll be greeted by luxury water-resistant vinyl flooring throughout, that not only adds a touch of sophistication but also ensures durability for your everyday life. The sleek modern finishes throughout the home elevate its aesthetic appeal, creating an atmosphere that's both inviting and chic. The open concept main floor features a bright living room, 2 piece bathroom, and modern kitchen with stainless steel appliances, quartz countertops, two toned cabinetry and a spacious dinette area. Sliding patio doors lead out to the wood deck for outdoor entertaining/dining. Moving upstairs you will find a primary bedroom with 3 piece ensuite, dual closets and sliding glass doors to a Juliette balcony. Two additional bedrooms with large windows and a 4 piece bath complete the second floor. Just a short distance away from schools for the kids, shopping center's for your daily needs, and scenic trails for those leisurely walks. It's the perfect blend of urban convenience and suburban tranquility. Don't miss out on the opportunity to make this stacked semi your own schedule a viewing today! Noteworthy Incentives: No Development Charges, Low Deposit Structure ($20,000 total), Parking Included, No Water Heater Rental, Kitchen Appliances Included, Up to $20,000 of Upgrades included. Please note: Photos are of the model suite. (id:59646)
465 Pinebush Road Unit# 4
Cambridge, Ontario
BUSINESS FOR SALE. THIS TURNKEY BUSINESS IS A QUARTZ, NATURAL STONE, PORCELAIN MANUFACTURING FACILITY WITH AMAZING GROWTH POTENTIAL. BUSINESS IS FULLY AUTOMATED WITH TOP OF LINE EQUIPMENT. THIS MODERN SHOP FABRICATES GRANITE, MARBLE, QUARTZ AND PORCELAIN FOR KITCHENS, BATHS, WALLS, FIREPLACES, FLOORING ETC. MANY RETURN CLIENTS AND GREAT REFERRAL NETWORK IN PLACE WITH BUSINESSES, CONTRACTORS AND DESIGNERS. FAMILY OWNED FOR 15 YEARS. THIS IS AN EXCELLENT OPPORTUNITY TO OBTAIN A FIRST CLASS BUSINESS WITH THE HIGHEST QUALITY PRODUCTION AND TOP OF THE LINE EQUIPMENT. THE POTENTIAL FOR GROWTH IS ENDLESS. BUSINESS CAN BE EASILY RELOCATED. BUILDING IS ALSO AVAILABLE FOR SALE WITH BUSINESS. (id:59646)
2616 Morrison Road
Cambridge, Ontario
This charming 4-bedroom bungalow, situated just outside the city, offers the perfect blend of tranquility and convenience. Nestled on a 1.11-acre lot, the property features a lush outdoor oasis with in-ground pool & hot tub, and ample space for outdoor activities and gardening. Inside, you'll find an open-concept living area with abundant natural light, a modern kitchen, and generously sized bedrooms. The lower level boasts versatile living space perfect for a rec room, home theatre, home gym, as well as a on-bedroom in-law suite with full laundry, family room, home office, huge walk-in closet and a separate walk-up and walk-out entrance. A 50x35 workshop with oversized bay door is perfect for the car enthusiast. Enjoy the best of both worlds with a serene, country-like setting and easy access to city amenities. Updates include: outside concrete work, pool & hot tub (2020-2021), driveway extension (2017), workshop (2018, 100AMP service, concrete floor & radiant heating), front walk-way (2018). (id:59646)













