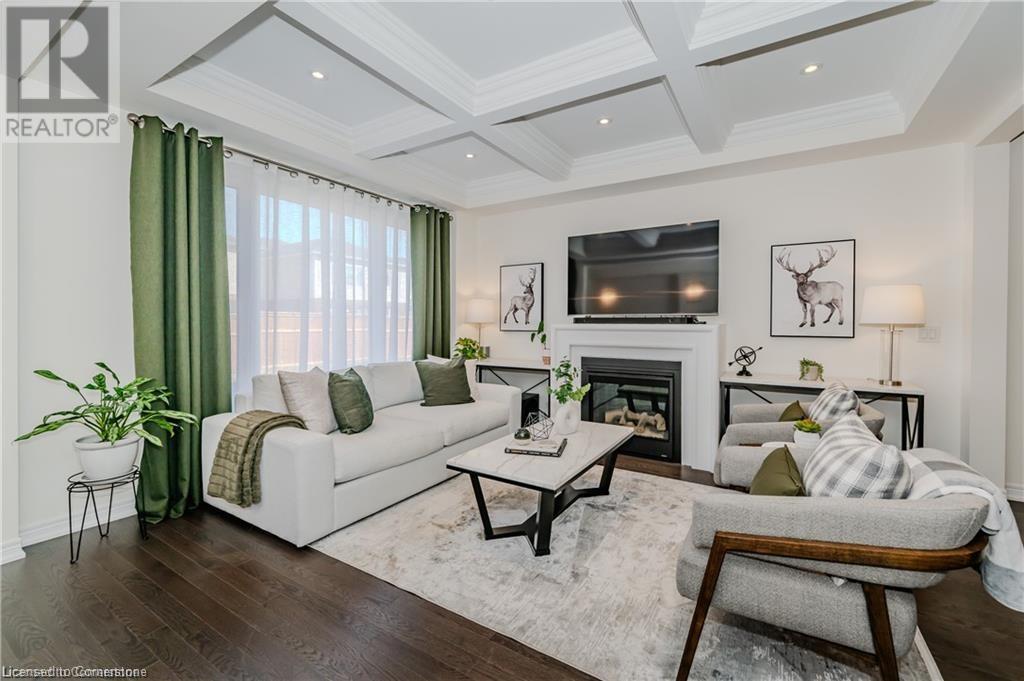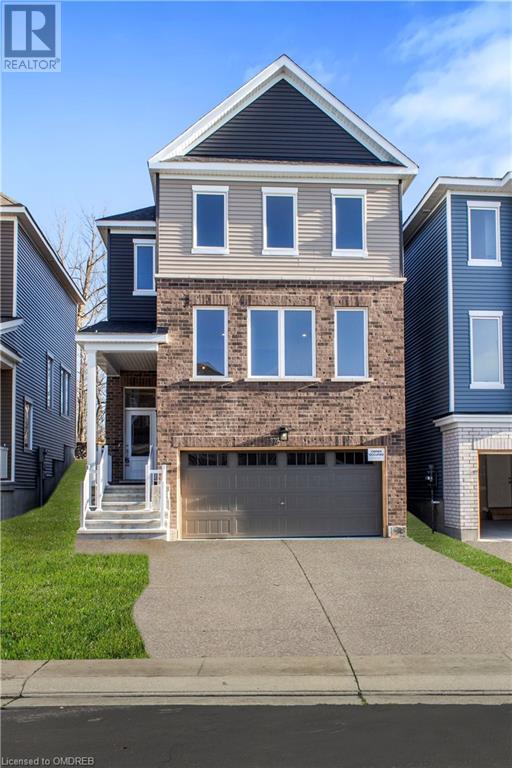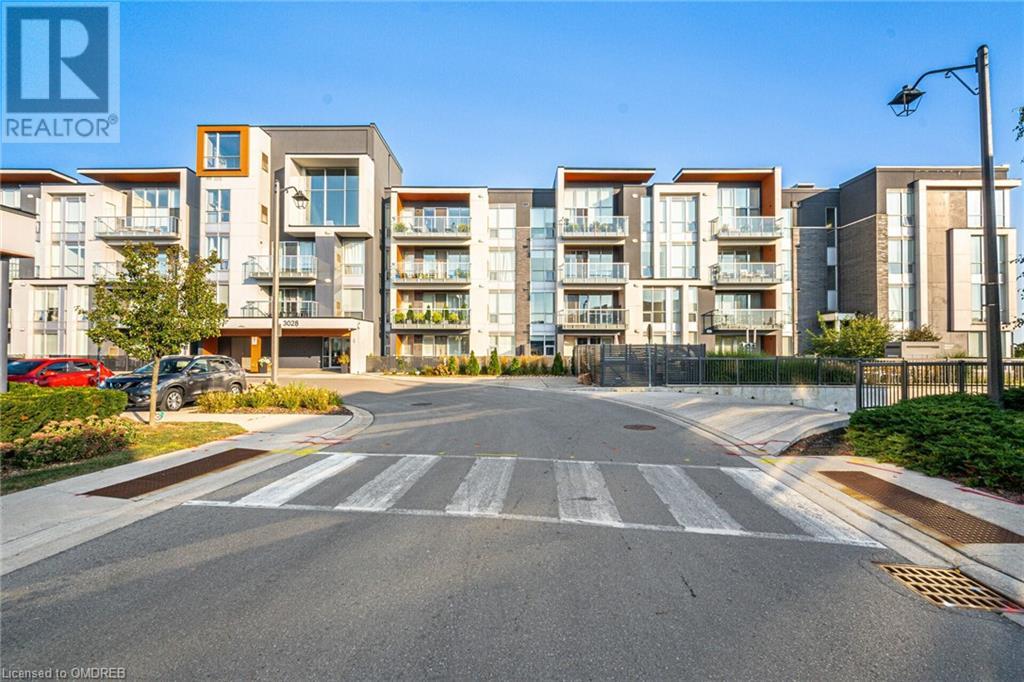32 Oldham Avenue
Paris, Ontario
FOR LEASE - Welcome home to 32 Oldham Avenue in Paris, a stunning 2 storey home with a brick exterior, double wide driveway and 2 car garage. This family home boasts 2,914 sq ft and is equipped with 4 bedrooms, 3.5 bathrooms and a full unfinished basement. The covered porch features double door entry and leads into a bright & spacious tiled front foyer, fashioned with a large mirrored closet. The carpet free main floor has spacious hallways and continues to the den, living room and eat-in kitchen. The living room has large windows and showcases a gas fireplace & mantel. The kitchen is fitted with plenty of cupboards, storage and a center island with double sinks. In addition, the kitchen a door accessing the backyard. The main floor is complete with a 2 piece bathroom & inside access to the garage. A solid wood staircase leads to the second floor. At the top of the stairs is a laundry room with a sink. The huge primary bedroom has a walk-in closet and an ensuite 5 piece bathroom equipped with a double sink vanity, a closet, a sizable shower and a soaker tub. A large bedroom overlooking the front of the home is also equipped with a 4 piece ensuite bathroom. The second floor is complete with another 2 generous bedrooms which shares a Jack-and-Jill 4 piece bathroom with its neighbouring bedroom. The full basement of the home is unfinished and is perfect for extra living space or storage. The backyard is a private and fully fenced greenspace perfect for lounging or play, and ready for your personal touch! Close to all amenities in a quiet family friendly neighbourhood! (id:59646)
19 South Parkwood Boulevard
Elmira, Ontario
Imagine driving down this picturesque boulevard with trees in the charming town of Elmira to this welcoming place you call home. Step inside the spacious front foyer and you’ll be greeted by a fabulous floor plan including an updated kitchen with quartz countertops that’s perfect for family living or entertainment. Other updates include the roof (2021), driveway (2020), the furnace and A/C (2024). With just over 2725 square feet of finished living space, the layout of this house allows for a seamless flow between the principal rooms, offering a beautiful view and easy access to your tiered deck and treed, fully fenced back yard oasis. Relax in the cozy great room, where you can enjoy the warm ambiance of the gas fireplace with appreciating the tranquil ”Muskoka” setting outside through the large windows. Surrounded by nature’s beauty, this property is nestled across from protected forest area, walking trails, and parks, providing endless opportunities for outdoor activities. Despite its serene location, its just a short walk away from convenient shopping as well as a short 10–15-minute drive to Kitchener-Waterloo. The primary suite is complete with vaulted ceilings, ensuite bathroom, and an expansive walk-in closet. There are also two additional spacious bedrooms, a main bathroom and a loft space that can easily transformed into an office or den. But the perks of this family home don’t stop there! It boasts a spectacular rec-room with full bathroom, where you can gather around the cozy fireplace for a move night or play a game of pool. Overall, this home offers endless possibilities for relaxation, entertainment and family fun. Its idyllic location, thoughtful layout make it a truly desirable place to call home. (id:59646)
43 Georgina Street
Kitchener, Ontario
Welcome home to 43 Georgina Street! This absolutely stunning 4 bed and 2.5 bath home is situated in the Huron South neighbourhood of Kitchener. This 1 year old home has a multitude of upgrades that will surely impress. Some of the amazing features of this home include pristine hardwood floors, quartz countertops in the kitchen, a waffle ceiling in the living room and coffered ceilings in the dining room and principal bedroom, hardwood staircase leading up to the bedroom level, pot lights throughout the main floor and so much more! On the bedroom level you will find a greatly sized laundry room, 3 greatly sized bedrooms and a large principal bedroom with luxury ensuite and a big walk-in closet! Your open concept main floor features a large dining room, living room, kitchen, dinette, mudroom and powder room. The basement is unfinished with a 3-piece bathroom rough-in just awaiting the new owner's finishing touch! The backyard is a blank canvas and can become your backyard oasis. This home is just a quick walk to 2 newer elementary schools (public and Catholic), and in addition to that, a brand new shopping centre is nearing completion that will feature a Longos, Starbucks, McDonald's, Burger King and Shoppers Drug Mart. You need to see this home in person to appreciate all of the intricate details and upgrades that it has to offer. Plus, the location is an added bonus being so close to all amenities, schools, major highways, parks, etc. Don't miss out on this opportunity! (id:59646)
376 Appalachian Circle
Nepean, Ontario
Introducing a stunning Caivan Home, exquisitely designed with luxury, comfort, and convenience in mind. This brand-new residence boasts providing ample room for you and your loved ones to thrive. Step inside and be greeted by a 9-foot ceiling on the main floor, creating an open and airy atmosphere throughout. quartz kitchen countertop that adds a touch of elegance. With a total of 3 bathrooms, convenience and privacy are prioritized for every resident. This remarkable property Backs onto a green area giving lots of privacy. Beautiful Hardwood, two car garage and lots more, Don't miss out on this!! Please note that Pictures 7/9/11 and 18 are Virtual Staged of the following rooms: the Great Room, Dinning room, Primary Bedroom, front and back of the house (id:59646)
2135 Bingley Crescent
Oakville, Ontario
Welcome to 2135 Bingley, where your dream home awaits! Well maintained by the original owner, this expansive 3,600+ square foot residence is nestled in the sought-after Bronte Creek area. From the moment you arrive, you'll be impressed by the home’s curb appeal, featuring custom hardscaping and landscaping. Inside, the open-concept main level is designed for both family living and entertaining, with a formal dining room, an eat-in kitchen, a cozy living room, and a spacious great room. The thoughtfully updated kitchen boasts a Wolf gas range, a Sub-Zero fridge, and offers a view of the backyard deck. A dedicated office completes the main floor. Upstairs, you'll find four well-sized bedrooms and generously appointed bathrooms. Two bedrooms with a shared bathroom, the third bedroom has ample closet space and an ensuite. Retreat to the primary suite featuring a walk-in closet, and an oversized ensuite with a glass shower, a soaker tub, and double sinks. Don’t miss the cozy reading room on this level, that could also be a second office. The finished lower level includes a recreation room with a walk-out to the lush backyard. You will also find the 5th bedroom with an ensuite and large windows, and a versatile gym or flexible space. Outside, the backyard is beautifully manicured with low-maintenance gardens showcasing the care and attention that has gone into this home. Located steps to Bronte Creek Provincial Park with scenic walking trails - feel like you have left the city in 5 minutes! Easy access to major highways, Oakville Trafalgar Memorial Hospital and schools. Don’t miss this lovingly cared for home that awaits its new family. (id:59646)
242 Lakeport Road Unit# 22
St. Catharines, Ontario
Step into comfort and style in this beautifully renovated 3-bedroom, 1.5-bath condo town at #22 - 242 Lakeport Rd, located in the highly sought-after north end of St. Catharines. This 2 story condo town has been meticulously updated, featuring several newer appliances: Stove (2024), fridge (2022), clothes washer & dryer (2022). Modern bathroom vanities in the main bathroom and powder room (2017). Kitchen counter tops new as 2022 and cabinets updated 2017. Several light fixtures updated as of 2024. The spacious living room is perfect for relaxing or entertaining, looking out to your privately fenced and paved backyard with simple, appealing and low-maintenance landscaping. The well-appointed kitchen offers ample storage and a separate dining area for family meals and gatherings. Upstairs, you'll find generously sized bedrooms that provide the perfect retreat for rest and relaxation. The fully finished basement with upgraded pot lights adds even more living space with a large family room, ideal for hobbies, entertainment, or a play area and a separate area for an at-home office. In-suite laundry ensures your daily routine is a breeze. This well-maintained condo community offers a serene lifestyle, just minutes from the picturesque charm of Port Dalhousie, where you can enjoy sunset walks along the pier or a day at the beach. Convenience is at your doorstep, with shopping centres, restaurants, parks, and schools all within a 10-minute walk. Easy access to the QEW ensures a hassle-free commute, making this home an ideal choice for both families and professionals. Whether you're downsizing or buying your first home, this condo offers the perfect blend of modern living and tranquility. Don't miss out on making this stunning property your own schedule your private showing today! (id:59646)
2460 Prince Michael Drive Unit# 36
Oakville, Ontario
Beautiful 2200+sq. ft 3bed, 2.5 bath executive end unit town located in sought after Joshua Creek. Top rated school catchment, eat in kitchen, hardwood floors & stairs, finished basement, private terrace from primary bedroom, large terrace off kitchen, double garage. Close to highways, shops, churches, OTMH, and other major amenities. 1yr lease, water included. (id:59646)
150 Oak Park Boulevard Unit# 519
Oakville, Ontario
Discover the pinnacle of luxury in this exceptional corner penthouse, crafted by renowned Ballantry Homes. Spanning nearly 1,400 square feet, this distinguished residence features soaring 10-foot ceilings, over $100,000 in premium upgrades, and includes the rare advantage of two underground parking spaces. Bathed in natural light from expansive windows, this sun-filled home showcases automated blinds and an impressive north/east-facing terrace, perfect for taking in panoramic views. The sophisticated open-concept design offers a seamless flow, anchored by a custom-designed island with breakfast bar, along with an exquisite coffee and pantry area for your convenience. Retreat to the spacious primary suite, which boasts a walk-in closet with custom built organizers and a luxurious 4-piece ensuite. Additional high-end upgrades such as elegant crown molding throughout and a built-in entertainment wall further enhance the sophistication of this extraordinary penthouse. This residence offers a rare opportunity for refined living, combining exclusive design elements with unparalleled luxury. (id:59646)
3028 Creekshore Common Unit# 314
Oakville, Ontario
Welcome to Creekshore Common, a boutique condo building located in the Preserve, Mattamy's signature community. Bright and spacious 2 bedroom, 2 bath unit with floor-to-ceiling windows, 9 ft ceilings, a modern kitchen, an open concept living / dining room with walkout to balcony and unobstructed, quiet sunset view. Kitchen has brand new Fridge and Stove, pantry, quartz counters wiith breakfast bar. Split bedroom floor plan for privacy. The unit has been freshly painted. A wide sun-filled floorplan and ensuite laundry. Building amenities include a gym, rooftop patio with BBQ's, lounge, a dog wash station, and party room with kitchen. Includes a locker and underground parking! Well situated close to grocery stores, restaurants, Sixteen Mile Sports Complex, many walking trails, hospital, public transit, and Hwys 407 & 403. (id:59646)
3028 Creekshore Common Unit# 305
Oakville, Ontario
Boutique and Contemporary Building in the preserve Area 1078 sq.st unit , Side split 2 bedroom + Den and 2 full bathroom .Open concept with a large Window balcony floor to ceiling windows very bright filled with natural sunlight , Modern colours unit , all Laminate hardwood no carpet , Modern Kitchen with Large Island , Quartz counters, Stainless Appliances , Backsplash . Living room with huge windows and walk out to a large balcony , Master bedroom with upgraded Ensuite , glass shower ,quartz counter top and a walk-in closet . 2nd bedroom with laminate floors, 4 pcs 2nd bathroom and ensuite laundry . This unit is close to shops , Resturants, Oakville Hospital and walking Trails. (2 Parking space beside each other # 38 , 39 and a locker p1#90 .This building offers Fitness centre,Common Lounge and a Roof Top Terrace that is outfitted with barbecues for use of residents . No pets , no smoker , credit check with score .( 2PARKING SPOT #38,#39 AND ONE LOCKER P1#90) (id:59646)
3028 Creekshore Common Unit# 314
Oakville, Ontario
Welcome to Creekshore Common, a boutique condo building located in the Preserve, Mattamy's signature community. Bright and spacious 2 bedroom, 2 bath unit with floor-to-ceiling windows, 9 ft ceilings, a modern kitchen, an open concept living / dining room with walkout to balcony and unobstructed, quiet sunset view. Kitchen has brand new Fridge and Stove, pantry, quartz counters wiith breakfast bar. Split bedroom floor plan for privacy. The unit has been freshly painted. A wide sun-filled floorplan and ensuite laundry. Building amenities include a gym, rooftop patio with BBQ's, lounge, a dog wash station, and party room with kitchen. Includes a locker and underground parking! Well situated close to grocery stores, restaurants, Sixteen Mile Sports Complex, many walking trails, hospital, public transit, and Hwys 407 & 403. Excellent Credentials a must! No Pets!! Non Smokers!! (id:59646)
240 Fifth Avenue
Woodstock, Ontario
Discover your dream home on Fifth Avenue in Woodstock, ON. This brand-new, two-story property is perfect for modern living and offers exceptional versatility. With potential for multigenerational living or rental income, this home features sleek contemporary finishes throughout, including elegant flooring and stylish fixtures. The full appliance package, including a refrigerator, stove, dishwasher, and in-unit laundry, ensures convenience from day one. Enjoy the expansive backyard, ideal for outdoor activities and entertaining. Designed with a spacious and functional layout, this home is perfect for families or investors seeking a luxurious and flexible living arrangement. (id:59646)













